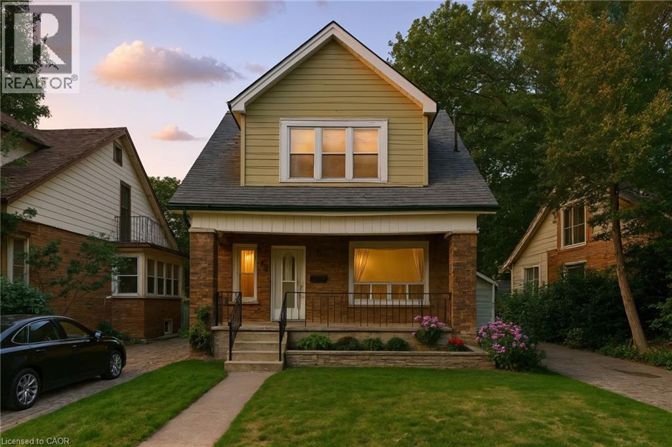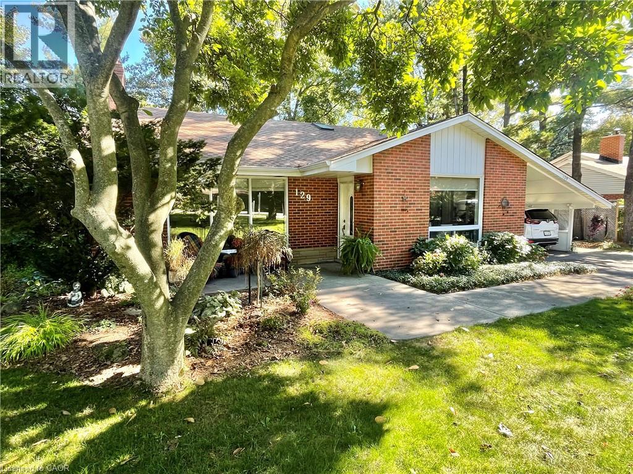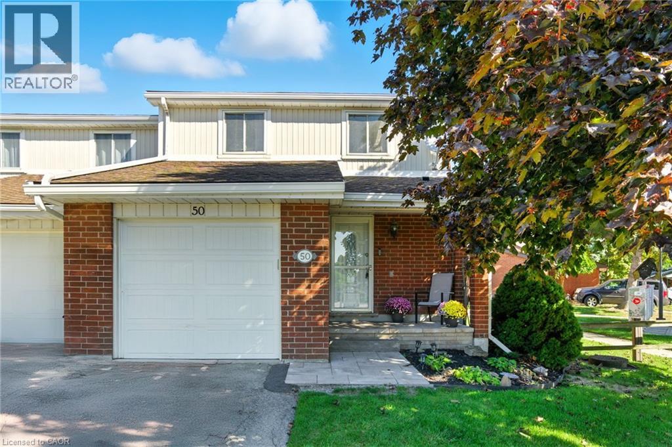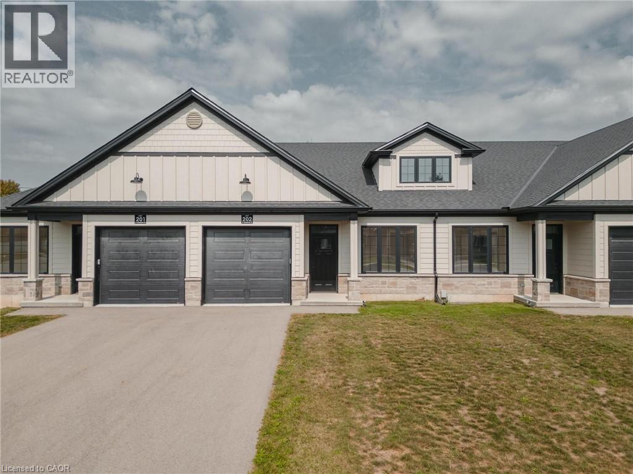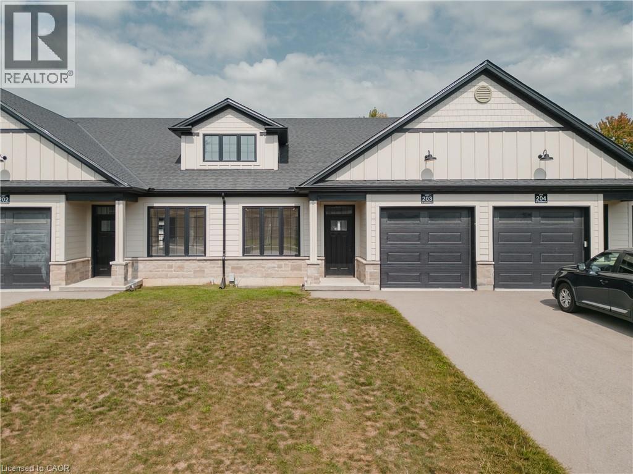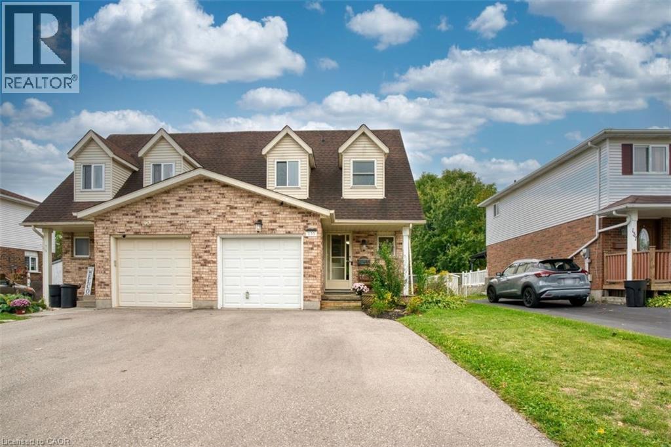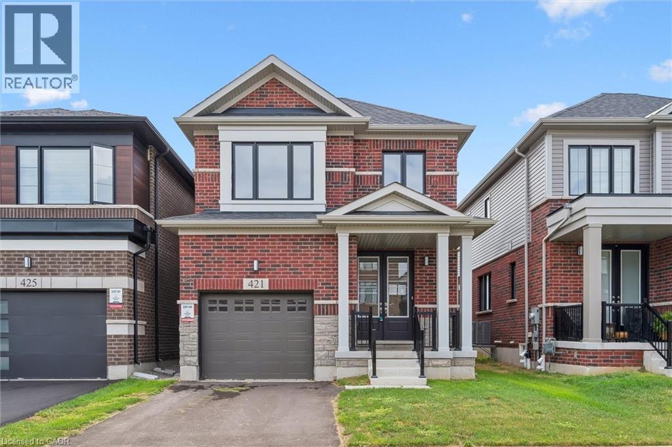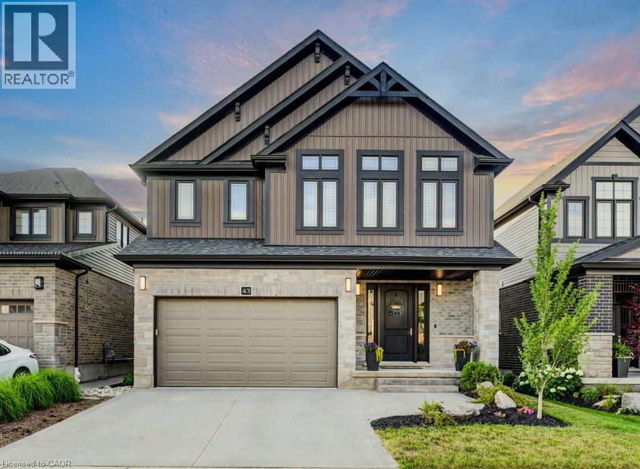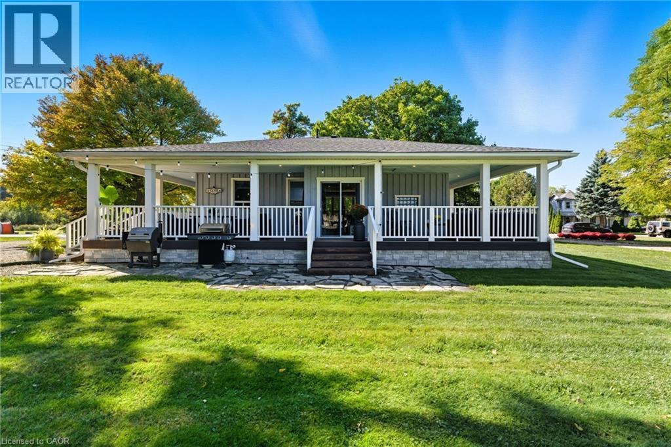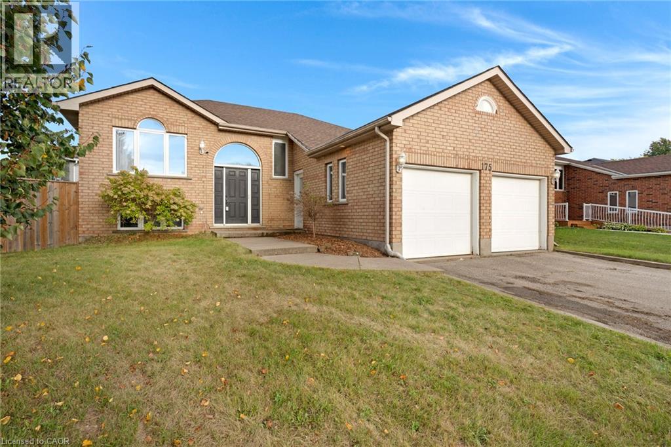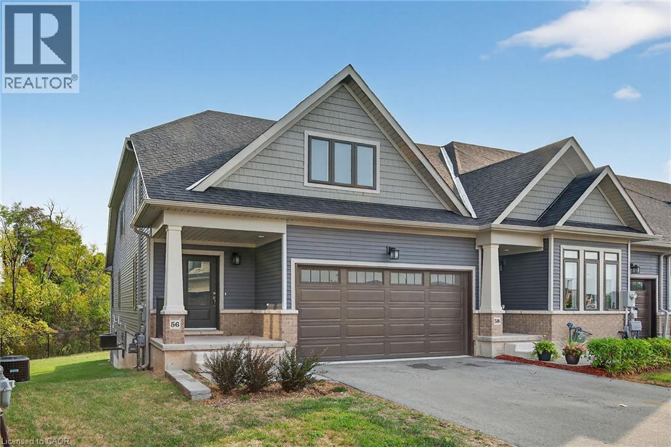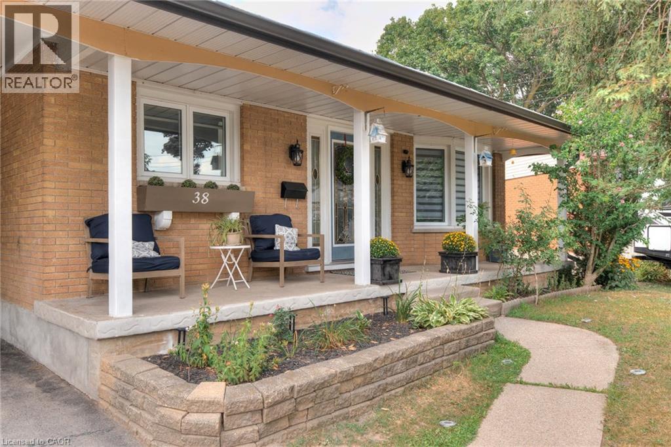73 Balmoral Avenue S
Hamilton, Ontario
Welcome to 73 Balmoral Avenue South! This charming 2-storey solid brick home offers over 2,000 sq. ft. of finished living space on a deep 120-ft lot in a highly desirable location—just steps to Gage Park, Ottawa Street’s vibrant shopping district, public transit, and minutes to the Red Hill and QEW. Inside, you’ll find 9-ft ceilings on the main floor and 8-ft ceilings on the second floor, a bright and spacious living/dining room with a wall of windows, and a well-kept kitchen. Upstairs offers three generously sized bedrooms—each with its own walk-in closet—and a full bathroom. The finished basement with separate entrance provides excellent potential for an in-law suite or rental income. It includes a recreation room, 3-piece bath, office, laundry area and a cold room. Enjoy outdoor living on the 20' x 7'6 covered concrete veranda addition, overlooking a beautiful backyard with interlocking patio, lawn, and mature trees. A detached single garage plus private driveway accommodates parking for three cars. Lovingly maintained by the same owners for over 70 years, with key updates including windows, and furnace/AC (approx. 6 yrs). Pride of ownership is evident throughout—this home is ready for its next chapter! (id:8999)
129 Oneida Boulevard
Hamilton, Ontario
Beautiful Mid-Century home in old Ancaster. Fantastic 1950's back-split; bright, spacious, & designed for family living. Enter and see for yourelf the breathtaking, floor-to-ceiling stone fireplace (gas). Hardwood floors & an impressive wall of windows makes this living room a true stand-out! The main level's open-concept living/dining/kitchen design makes entertaining a breeze. Kitchen/Dining Area features a skylight & convenient walk-out to carport (for easy unloading of groceries!) Step up to the upper level (hallway skylight) with it's 3 bedrooms and family bath (with newer walk-in shower '20), as well as newer broadloom, baseboards & doors ('22). Step down to the 500+ sq ft of the fully-finished lower level featuring a large, bright family room, 2 piece bathroom & laundry room (large utility sink, double closets). With it's own walk-out-and-up separate entrance, the possibilities for this lower level are many! Perhaps a future in-law suite... Office or whatever suits! Of note: roof reshingled '25; furnace, a/c, family room windows '17. Eavestroughs & gutter guards '19. Reach out for full list of updates. This home has been meticulously maintained. With it's deep set-back from the street, this beautiful tree-canopied property offers both privacy & many areas to relax, entertain & play! From the front patio to the large rear garden patio, this pool-sized, fully-fenced garden is just what you'be been looking for. Plenty of parking on long drive and carport. Close to schools, walk to the park, recreational path & movie theatre. Meadowlands has all your shopping needs close by, excellent dining choices await you in the Village of Ancaster, and easy access to 403 and The Linc. Embrace all that Ancaster has to offer with this charming residence at 129 Oneida Blvd - your future home awaits! (id:8999)
25 Redbury Street Unit# 50
Hamilton, Ontario
Come out and see this newly renovated 4 bedroom 3 bathroom East Mountain Townhouse in the Quinndale neighbourhood. Updates include new kitchen and appliances, new pot lights, light fixtures, stunning flooring, and finished basement. Pride of ownership abounds in everything from the custom upgrades to the meticulous maintenance of this home. The spacious main floor provides a bright and airy open concept. Enjoy cooking in the new kitchen which boasts ample cabinets and counter space. Or, settle into the living room with a cozy gas fireplace, separate dining room and convenient walkout to the fully fenced and low maintenance rear yard. This home is located in a fantastic family neighbourhood. Walking distance to schools, parks, shopping, transit with commuter access to the Linc and highways. (id:8999)
12 Washington Street Unit# 202
Norwich, Ontario
Welcome to the Willows at Norwich! Discover 12 Washington Street, Unit #202—a stylish 2-bedroom, 1-bathroom bungalow townhouse tucked away on a quiet cul-de-sac in the charming town of Norwich. Just 20 minutes to Woodstock and 30 minutes to London, this home combines small-town tranquility with easy access to city amenities. Step inside to soaring 9-foot ceilings and a spacious foyer with convenient garage access. The front bedroom offers flexibility as a guest room, home office, or nursery. An open-concept design highlights the modern kitchen with quartz countertops, custom cabinetry, stainless steel appliances, and a central island ideal for casual gatherings. The light-filled living area flows seamlessly to a private deck—perfect for relaxing evenings outdoors. The primary bedroom features a large bright window, dual closets, and a 4-piece cheater ensuite. A basement rough-in for an additional bathroom provides excellent potential for future living space. Close to Norwich’s parks, schools, and everyday conveniences, this Willows at Norwich home is the perfect blend of comfort, style, and location. (id:8999)
12 Washington Street Unit# 203
Norwich, Ontario
Welcome to 12 Washington Street Unit #203 in Norwich – a refined bungalow-style townhouse where modern design meets small-town charm. This elegant 2-bed, 1-bath residence is quietly tucked away on a cul-de-sac, offering both privacy and sophistication just 20 minutes from Woodstock and 30 minutes to London. Step inside to soaring 9-ft ceilings, a spacious foyer with direct garage access, and a versatile front bedroom perfect for a guest suite, office, or nursery. The open-concept living space showcases a gourmet kitchen with quartz countertops, custom cabinetry, stainless steel appliances, and a central island, flowing seamlessly into a light-filled living area. From here, walk out to your private deck – an ideal retreat for relaxing evenings or weekend entertaining. The primary suite is complete with dual closets, a large window, and a spa-inspired 4-piece cheater ensuite. The lower level offers a bath rough-in and unlimited potential to design additional living space to your taste. Perfectly positioned near Norwich’s finest amenities, schools, and parks, this residence blends comfort, convenience, and timeless style. An exceptional opportunity to own a luxury bungalow townhouse in one of Oxford County’s most desirable communities. (id:8999)
135 Eastforest Trail
Kitchener, Ontario
Offers any time!Opportunity is knocking—don’t miss it! Step into the housing market with this fantastic, move-in ready 3-bedroom, 3-bathroom, carpet-free, semi-detached home in a highly desirable, family-friendly neighbourhood! Perfectly positioned right across from a children’s park and backing onto a serene forested greenbelt, this home offers the best of both worlds—community and privacy. Inside, you’ll find a bright eat-in kitchen with a walkout to a large, fenced backyard featuring a deck and covered gazebo—ideal for family gatherings and summer BBQs. Three spacious bedrooms and three bathrooms mean plenty of room to grow, while the single-car garage and double-wide driveway provide ample parking and storage. Imagine daily walks, kids playing just across the street, and peaceful evenings in your own private backyard oasis. Plus, you’re just minutes away from shopping, schools, restaurants, and public transit! Don’t wait—this Cape Cod charmer is ready for you to call home! (id:8999)
421 Newman Drive
Cambridge, Ontario
Welcome to this stunning, fully brick-exterior detached home in Westwood Village. This property offers over 2,000 sq ft of luxurious living space with four bedrooms and two and a half bathrooms. Step inside to an open-concept layout designed for modern living. The wide foyer features elegant ceramic tile flooring, a functional mudroom and a powder room. The main living area flows seamlessly, with a spacious living and dining room perfect for entertaining. The modern kitchen is a chef's delight, complete with sleek cabinetry, granite countertops, and a center island with an extended flush breakfast bar. The four generous bedrooms are finished with plush carpeting for comfort. The primary suite is a true retreat, featuring a luxurious 5-piece ensuite bathroom. For ultimate convenience, the laundry room is also located on the upper floor. (id:8999)
43 Greyhawk Street
Kitchener, Ontario
Welcome to Your Dream Home in Prestigious Kiwanis Park! Built in 2018 and located in one of Kitchener's most desirable neighbourhoods, this beautifully designed home offers an exceptional layout, premium finishes, and unbeatable access to both nature and city conveniences. A concrete driveway and striking curb appeal welcome you into a spacious front foyer, setting the tone for the impressive interior. The main floor features a sun-filled open-concept living space with a custom media wall and sleek gas fireplace—perfect for relaxing or entertaining. The modern kitchen is loaded with quartz countertops, stainless steel appliances, a pantry, and an oversized island with seating. A convenient 2-piece bath and main-floor laundry add ease to everyday living. Upstairs, enjoy a large family room—ideal for a playroom, media lounge, or home office. The primary suite is a true retreat, featuring a spacious walk-in closet and a luxurious 5-piece ensuite complete with a separate tiled shower with glass doors, a soaker tub, and a double vanity. Two additional bedrooms share their own spacious 5-piece bathroom, thoughtfully designed with a vanity and sink on each side, and a separate door leading to the toilet and shower area—ideal for shared use and added privacy. Step outside to a covered deck that extends your living space into the backyard—perfect for outdoor dining and lounging. The large unfinished basement offers endless potential for future development. All of this within walking distance to Kiwanis Park, scenic trails, expansive green spaces, and the Grand River. You're just minutes from both universities, Conestoga Mall, Highway 85, and with quick access to the 401. This is your chance to own a modern, move-in-ready home in one of Waterloo’s most family-friendly and nature-rich communities—don’t miss it! (id:8999)
146 Lynden Road
Lynden, Ontario
Discover this beautifully updated country bungalow with a detached 3-bay shop/garage, ideally located in the quaint West Flamborough village of Lynden. From the moment you arrive, the home’s curb appeal stands out with its board-and-batten exterior, welcoming wrap-around porch, and large driveway. Inside, the open-concept design connects the living, dining, and kitchen areas, creating a bright and functional main living space. The main floor also features two comfortable bedrooms and a modernized four-piece bathroom. The fully finished basement adds tremendous versatility. Currently arranged as a spacious primary suite with a three-piece ensuite and walk-in closet, it could easily be used as a recreation room, guest suite, or additional living space, offering flexibility to meet your family’s needs. Step outside to enjoy multiple covered outdoor living areas on the expansive wrap-around porch—perfect for relaxing or entertaining. The backyard includes a fully fenced dog run and, most impressively, a winterized three-bay shop. This exceptional garage features oversized 11’ x 12’ doors, 12’ ceilings, and the ability to comfortably fit up to six vehicles. Whether you’re a car enthusiast, hobbyist, or need space for RVs, trucks, or equipment, this shop delivers unmatched functionality. Renovations completed in 2019 include a new roof, wrap-around porch, updated flooring, plumbing, appliances, and a finished basement, along with construction of the shop. Lynden offers local amenities such as a library, parks, and the Lynden Legion, which hosts popular food and drink nights on weekends. With quick access to Cambridge, Brantford, Ancaster, Dundas, and Hamilton, this rural property combines peaceful living with excellent convenience. Don’t miss this opportunity to make it yours! (id:8999)
175 Stirling Macgregor Drive
Cambridge, Ontario
This 3-bedroom, 2-bathroom raised bungalow with in-law potential offers plenty of living space, a 2-car garage, and a large fenced-in yard. The main floor features updated engineered hardwood throughout the living room, dining room, hall, and bedrooms. The bright kitchen has a sliding door to the back deck and is open to the dining room. The primary bedroom is large and includes double closets. Two more good-sized bedrooms and a 4-piece main bathroom with skylight complete the level. The finished basement is spacious and filled with natural light, and offers a great opportunity to create a in-law setup or rental unit. There is a large rec room with a gas fireplace, an exercise area (previously set up as a bar), a huge 4-piece bathroom, a bonus workshop, and a laundry/utility room. Outside, you’ll enjoy the fully fenced yard with lots of space, a deck, a gazebo, and a shed. Directly across the street is a playground and baseball diamond—perfect for families. Located in the desirable St. Andrews/Southwood neighbourhood of Cambridge, this home offers tree-lined streets, great schools, and a strong sense of community. With quick access to parks, shopping, and nearby commuter routes, it’s an ideal place for both families and professionals—don’t miss your chance to make it yours and book your showing today! (id:8999)
4311 Mann Street Unit# 56
Niagara Falls, Ontario
Move in Ready! Quick Closing Available. Hardwood every where. Carefree living at its finest, with 1876 Sq.Ft of brand new, finished living space. This beautiful lot, townhome in desirable Chippawa, has 3-bedrooms, 2.5-bathrooms, and a double car garage to keep your vehicles free from the elements. The unfinished basement has a large window as well as sliding doors to the back yard. Just awaiting your finishing touches! Primary bedroom and ensuite is conveniently located on the main level, with additional bedrooms, full bathroom and loft space on the second level. Perfect home for entertaining. This open concept townhome boasts a ton of natural light, and is close to trails, golf, and the Chippawa Boat Ramp & Naisbitt Parkette for the outdoor enthusiast. You can unwind at the end of the day in the beautiful spa inspired master ensuite. Relax in this carefree community and benefit from such amenities as regular lawn maintenance in the summer, and snow removal in the winter months. This home will not disappoint!Attach sch. B and Deposit must be certified (id:8999)
38 Fairlawn Road
Kitchener, Ontario
Say hello to Say hello to 38 Fairlawn Rd, where the essence of warmth and comfort greets you upon entering this meticulously maintained home. Generously spacious, this residence is designed for daily life, relaxation and entertainment. The living room sets the stage for family fun and memorable movie nights, creating the perfect atmosphere for quality time together. The main bathroom has been recently renovated with stylish taste. The main level boasts three great-sized bedrooms, easily accessible and offering comfort and privacy. The separate designated dining area mates with the favorable kitchen layout and provides ample storage space for creating delicious meals and hosting gatherings. Venture to the lower level through the separate entrance, where you’ll find a fully functioning kitchen, additional bathroom, bedroom, and flexible living space. This setup provides an excellent investment opportunity — ideal for extended family living or generating rental income to help offset your mortgage. Home is equipped with smart potlights on main level(bluetooth connection). Step outside to the massive backyard, a private retreat with a gazebo and greenspace. Located in the desirable Fairview/Kingsdale neighbourhood, this home offers unmatched lifestyle convenience: walk to Fairview Park Mall, community centres, parks, and restaurants. Families will appreciate access to excellent nearby schools, while commuters will love the quick connection to Highway 7/8 and the 401. Transit, shopping, and recreation are all just minutes away, making this a rare blend of comfort, opportunity, and convenience. UPDATES: Furnace(2022); A/C(2015); Windows(2015); Roof(2019); Kitchen Reno(2024); Luxury Vinyl Floor(2024); Painting(2023); Bathroom(2024); Roof(2019); Windows(2015); Blinds(2025); Eavestrough & Gutter Guards(2021). (id:8999)

