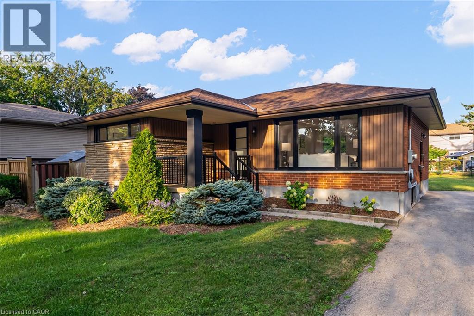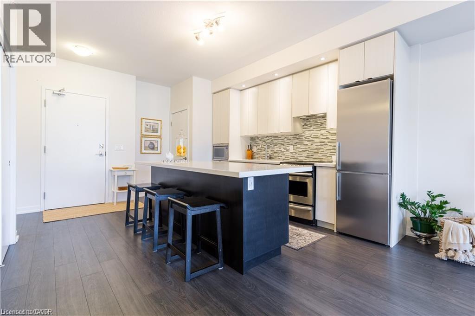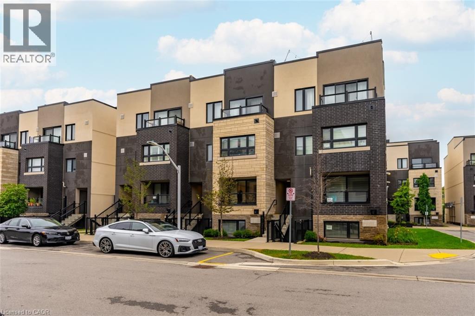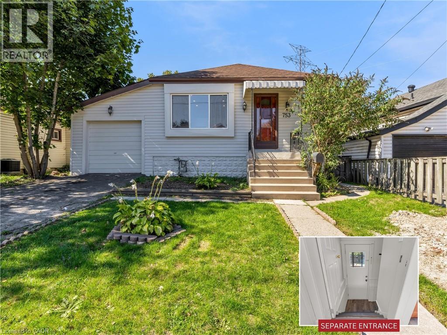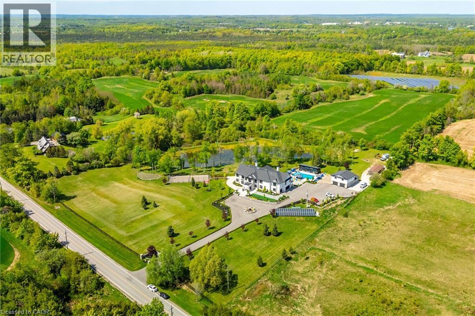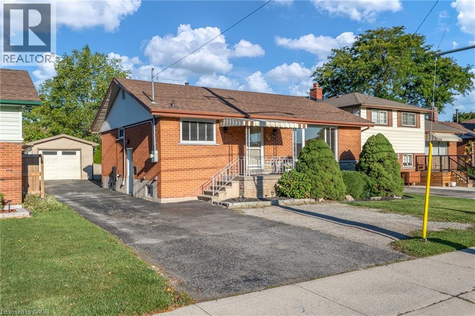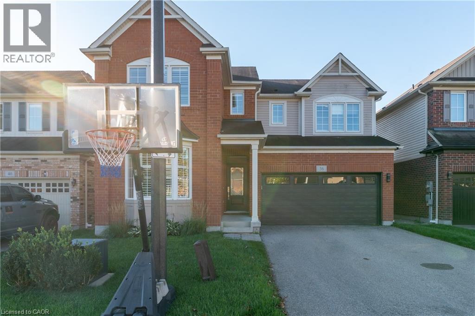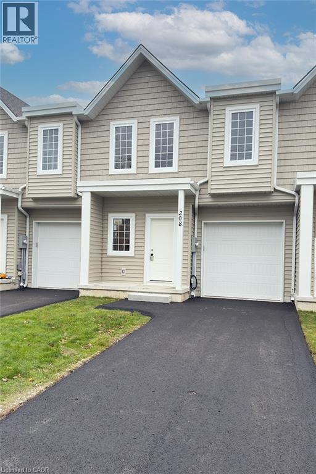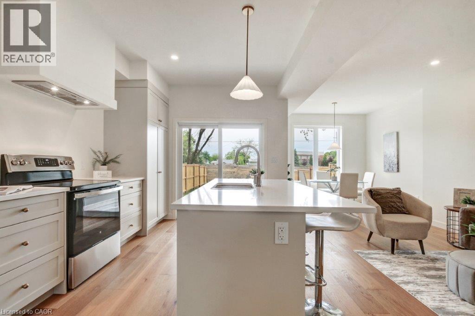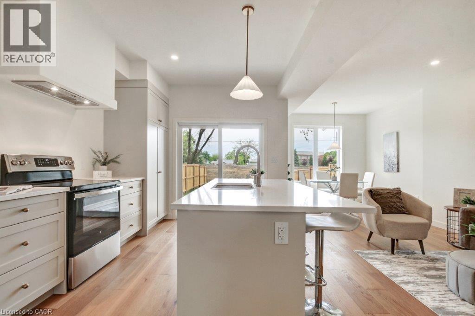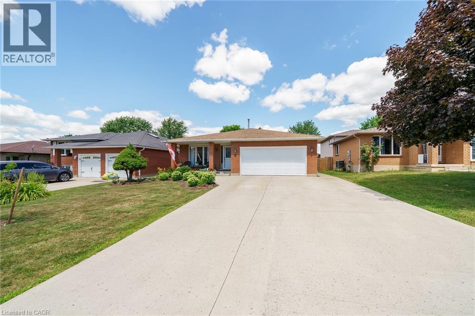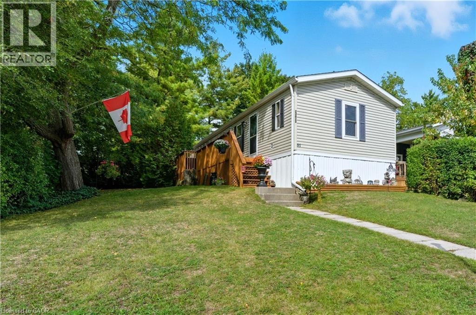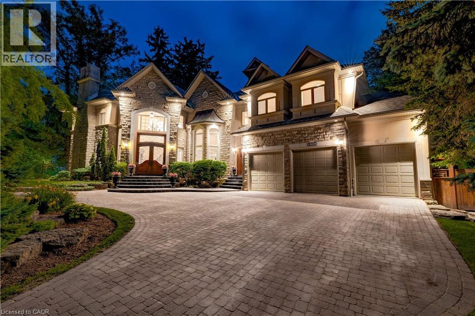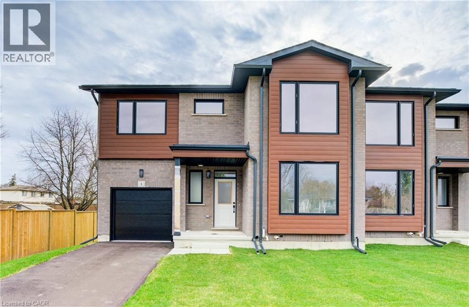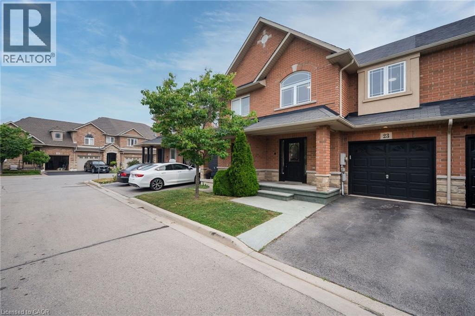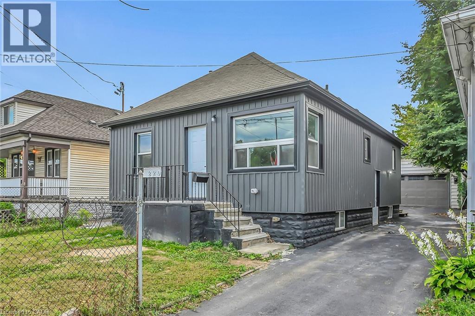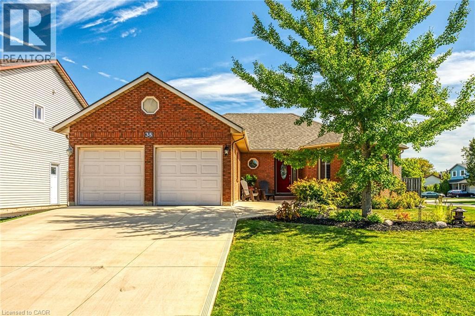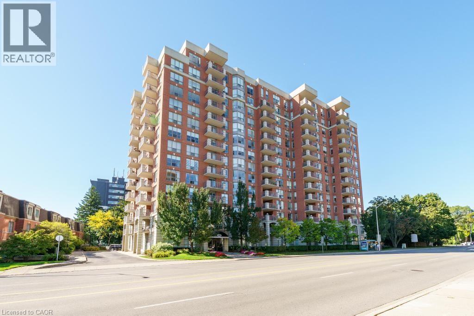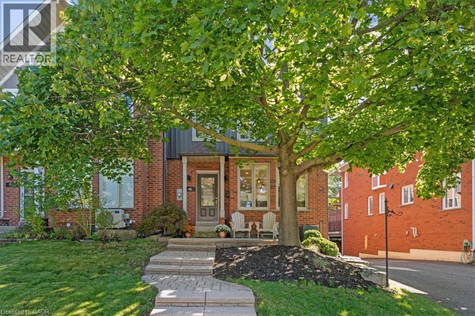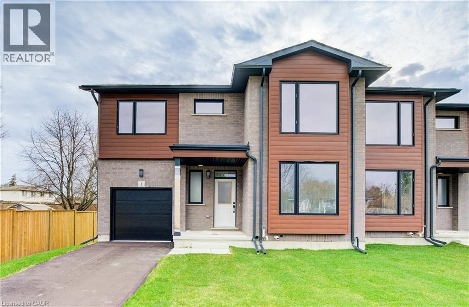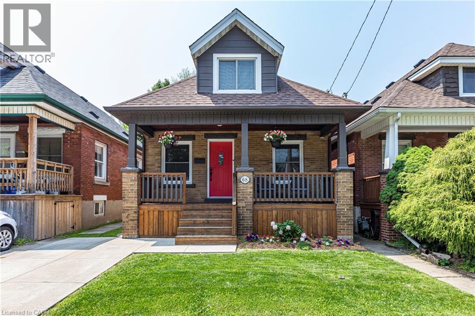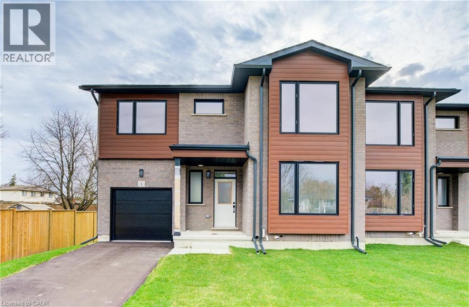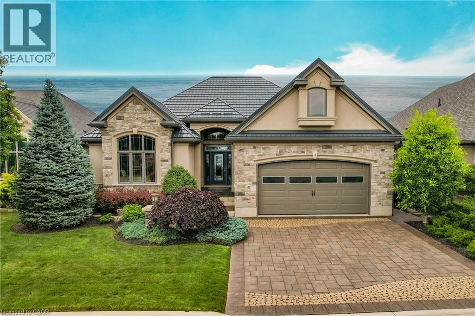13 Skyland Drive
Hamilton, Ontario
Stunning fully renovated bungalow on a rare 60-ft lot in the sought-after Centremount neighbourhood, walking distance to the Mountain Brow. This 3 + 2 bed, 2 kitchen, 3 full bath home is loaded with premium upgrades: custom white oak kitchen with quartz waterfall island and gas stove, heated floors in all bathrooms, white oak staircase, wide plank hardwood on the main level, and premium vinyl plank in the basement. In- law suite with full kitchen, bathroom, second laundry, and separate entrance. Pot lights throughout, frameless glass showers, new windows and doors, new hot water tank (owned), all new appliances, quartz counters, new electrical, and electric fireplaces on both levels. Exterior upgrades include new posts, railings, and more. Lower level offers 2 beds, 2 full baths (including ensuite), walk-in closet for the primary bedroom, and a full kitchen. Walk to Bruce Park, Mountain Brow trails, and Concession Street shops and cafés. A rare blend of style, comfort, and quality — must be seen in person to truly appreciate. (id:8999)
457 Plains Road E Unit# 209
Burlington, Ontario
Trendy Jazz Building – Boutique Condo Living. Welcome to the award-winning Jazz building by Branthaven Homes, a boutique condo in the heart of Aldershot that seamlessly combines style, comfort, and convenience. This bright and modern 1 bedroom plus den, 1 bathroom unit offers 646 sq. ft. of carpet-free living, thoughtfully designed with large windows that flood the space with natural light. The open concept layout features a sleek two-tone kitchen with quartz countertops, stainless steel appliances, and an oversized island providing both seating and prep space. In-suite laundry adds to the everyday convenience. The spacious bedroom is paired with a stylish 4-piece bathroom, while the versatile den is ideal as a home office. Sliding doors off the living area open to a covered balcony, the perfect spot for morning coffee or evening relaxation. This unit comes complete with underground parking and a locker for added convenience. Residents enjoy exceptional amenities, including a fully equipped fitness centre, yoga studio, party room with lounge, kitchen, billiards, foosball, cozy fireplace, and an outdoor patio with BBQ area, plus plenty of visitor parking. Ideally located just steps from the Royal Botanical Gardens, LaSalle Park, Burlington Golf and Country Club, lake, schools, trails, shopping, and restaurants, and only minutes to the QEW, 403, 407, and Aldershot GO Station. A perfect choice for first time buyers, young professionals, downsizers, or investors looking for a turnkey opportunity in one of Burlington’s most desirable communities. (id:8999)
1129 Cooke Boulevard Unit# 608
Burlington, Ontario
Welcome to Stationwest, where style and convenience meet in Burlington’s Aldershot Village. This bright 2-bedroom main-floor condo offers a thoughtfully designed layout with modern finishes, a private balcony, and one underground parking space. The gourmet kitchen features quartz countertops, stacked tile backsplash, stainless steel appliances, and a centre island with seating. Wide-plank flooring runs throughout the open-concept living and dining areas, creating a warm and contemporary feel. Both bedrooms are fitted with plush carpeting and generous closet space, while the spa-inspired bathroom includes quartz counters, a soaker tub with full-height tile surround, and polished chrome fixtures. Enjoy the convenience of in-suite laundry and the added peace of mind that comes with the durability of concrete construction. Stationwest places you steps from Aldershot GO, major highways, shopping, dining, and the waterfront—making it an exceptional opportunity for commuters, first-time buyers, or investors. (id:8999)
753 Burgess Avenue
Hamilton, Ontario
Welcome to 753 Burgess Avenue - Nestled on a generous 40' x 112' lot, this updated bungalow is ideally located just minutes from Van Wagner's Beach, the upcoming GO Station, and major highway access. Whether you're a first-time homebuyer, investor, or commuter, this home offers an unbeatable blend of convenience and potential. Featuring charming curb appeal, the main floor welcomes you with modern recessed lighting, stylish vinyl plank flooring, and a sun-filled living room. The updated kitchen features Quartz countertops and a sleek backsplash, complemented by two comfortable bedrooms and a contemporary 4-piece bathroom. The finished basement offers a separate entrance and in-law suite potential, complete with large windows, a spacious rec room, an additional bedroom/den, and a second 4-piece bathroom. Enjoy the expansive backyard - perfect for entertaining, gardening, or giving kids and pets room to play - along with an attached garage for added convenience. Located close to all major amenities, bus routes, schools, parks, and trails, this home offers flexible living options in a prime location. Don't miss your chance to own this versatile and move-in ready property! (id:8999)
13311 Sixth Line Nassagaweya
Milton, Ontario
A rare opportunity to own a truly exceptional family retreat on 5.76 acres of private, tree-lined paradise. Thoughtfully designed and custom built by its owners, this one-of-a-kind estate blends luxury and warmth in equal measure. A place where timeless design meets everyday comfort. From the moment you step inside, the soaring 22-ft foyer and striking floating staircase set the tone for what’s to come. Expansive windows flood the home with natural light, seamlessly connecting the indoors with the beauty of the surrounding landscape. Every space here was created with family and connection in mind. The heart of the home is an extraordinary chef’s kitchen, anchored by dual islands with seating for 14, top-of-the-line appliances, and effortless flow into the sunroom and outdoor kitchen. It’s a space designed for gatherings, where Sunday dinners stretch late into the evening and celebrations spill out under the stars. For everyday indulgence, this estate offers an incredible private spa with a 10-person jacuzzi, steam room, and sauna, plus a home theatre, gym, games area, and full bar. A private elevator adds ease, while a three-bedroom guest suite above the garage provides flexibility for extended family, in-laws, or a live-in nanny. Outdoors, the possibilities are endless. Lounge by the heated saltwater pool, host evenings around one of two fire pits, or enjoy a friendly game on the tennis and basketball courts. Wander along walking paths that circle a peaceful private pond or simply relax in one of the many quiet corners designed for reflection and connection with nature. This estate is as smart and sustainable as it is beautiful, with solar and geothermal systems, full smart-home integration, and two septic systems. This property is designed to stand the test of time and a place to build a legacy. Where laughter echoes through the halls, traditions take root, and generations come together. A lifestyle of luxury, privacy, and possibility awaits. (id:8999)
716 Upper Ottawa Street
Hamilton, Ontario
Welcome to 716 Upper Ottawa St, Hamilton. This brick bungalow comes equipped with a fully finished basement in-law suite, with laundry conveniently located in its own room between units. The exterior enjoys plenty of driveway parking, a detached garage, and a large backyard, all while being steps away from outdoor parks and recreation areas. Location is key for this property as you are minutes away from grocery stores, limeridge mall, schools, the Linc for easy commuting, and multiple mountain access roads to get anywhere in Hamilton quickly. This home has been substantially renovated in recent years including big ticket items like windows, flooring throughout, HVAC system, both kitchens with stainless steel appliances, and both bathrooms. The basement unit has a dedicated side entrance, with both units having their own locked doors to the common laundry room. The units are sound-proofed between floors as well. Book your showing today, this one won't last long! (id:8999)
36 Beattie Crescent
Cambridge, Ontario
Truly One Of A Kind in Mattamy's High Demand Millpond Community on a Lovely Street Overlooking the Farmlands. Loaded with Numerous Updates!!! Popular Greenway Model Just Under 2300 Sq. Ft . + 997 sQ fT Fully Finished Gorgeous Basement. Main Floor Features 9' Ceiling, Upgraded Flooring Thru-out . Open Concept Living & Dining room With Bay Window. Upgraded Kitchen With large Centre Island, Pots & Pan Drawers. Custom Back splash, Huge Family Room. POT LIGHTS GALORE!!! CALIFORNIA SHUTTERS. Painted in Clear Neutral Tonnes. Hardwood Staircase With Plush Runner. Computer Loft on 2nd Floor, Custom Size Huge Master Bedroom With W/I Closet & a 5 Pce En-suite Featuring A Stand Up Shower & A Large Soaker Tub. 2nd Bedroom With a Walk In Closet & Cathedral Ceilings. 2 Other Good Sized Rooms. Hardwood Staircase Leads to A Fully Finished Gorgeous Basement. With a Full Oversize Bedroom & A Full Washroom. Huge Rec. Room + games Rm/ gym setup. POT LIGHTS!! Lush Green Front & Backyard Lawns. NIce Newer Deck. PARKING FOR 4 CARS ON THE DRIVEWAY & A DOUBLE CAR GARAGE. No Rental Contracts. Upgraded Closet Organizers inside Every BEdroom Closet. Close To 3 Parks, Hwy 401 ,Transit, Schools, Shopping & the Thriving yet Quaint Downtown Hespeler on The River. (id:8999)
208 William Street
Delhi, Ontario
Welcome to this stunning 2-storey townhome offering 1,650 sq. ft. of modern living space. Thoughtfully designed with today’s lifestyle in mind, this home combines the appeal of a brand-new build with tasteful finishes throughout. The main floor features a bright open-concept layout with a custom kitchen, large island, custom cabinetry, and all-new stainless steel appliances. The spacious dining and living areas flow seamlessly together, perfect for entertaining. Additional highlights include a walk-in pantry/closet, a convenient powder room, and a walkout to the partially fenced backyard. Upstairs, you’ll find a laundry room complete with new stainless steel washer and dryer, along with 3 generous bedrooms. The primary suite offers a private 3-piece ensuite and walk-in closet, while two additional bedrooms share a stylish 4-piece bathroom. An attached garage, paved driveway and airy entryway with a ceiling open to the second level, and move-in ready convenience make this townhome a must-see. This home delivers exceptional value in a welcoming small-town community—don’t miss your opportunity to make it yours! Taxes not yet assessed (id:8999)
210 William Street
Delhi, Ontario
This thoughtfully crafted new townhome offers 1,650 sq. ft. of living space across two levels. A welcoming foyer with soaring ceiling leads into the open-concept main floor, where a custom kitchen with island, cabinetry, and brand-new stainless steel appliances shine. The design includes a powder room, walk-in pantry/closet, and a walkout to the covered porch and private backyard. Upstairs, enjoy the convenience of an upper-level laundry room with washer and dryer, along with 3 bedrooms—including a primary suite with ensuite and walk-in closet. With an attached garage, paved driveway, and the peace of mind of Tarion warranty coverage, this home is ready for its first owners. Taxes not yet assessed. (id:8999)
214 William Street
Delhi, Ontario
This brand-new 2-storey townhome offers modern design in a welcoming community. With 1,548 sq. ft., the main floor features a bright open-concept kitchen, dining, and living area with a large island, custom cabinetry, and new stainless steel appliances. A powder room, walk-in storage, and access to the covered porch and private backyard complete the level. Upstairs you’ll find a primary suite with 3-piece ensuite and walk-in closet, two more generous bedrooms, a full 4-piece bath, and a laundry room with washer and dryer. This model is carpet free with hardwood floor throughout. An attached garage, paved driveway, and Tarion warranty round out this thoughtfully finished home. Call today for your private viewing. Pictures are of a similar model for illustration purposes only. Taxes not yet assessed. (id:8999)
25 Country Club Road
Cayuga, Ontario
Experience the refreshing small town Ontario life-style here at 25 Country Club Rd. Situated in Cayuga's ultra popular & preferred subdivision - renowned for it's well maintained properties/houses & large lots. Conveniently located just 30 mins to Hamilton, Brantford & 403. This quality built all brick 4 level back-split home introduces over 1800sf of flawless finished living area positioned privately on manicured lot. Prepare to be awe-struck as you enter the fully updated main level which features large living room with street facing picture window, dining room which segues to adjacent kitchen sporting an abundance of updated custom walnut cabinetry incs. Walk-out to concrete side entertainment patio. Solid oak stairs lead to 3 bedroom upper level highlighted w/spacious primary bedroom and 5pc bath. Relax or entertain in the comfortable confines of the lower level family room ftrs above grade windows and built in bar area & 2pc bath completing the design. Wanting more living space - the basement level is awaiting your finishing touches which currently house laundry and mechanicals. the backyard is a entertainers dream with large expansive concrete patio with walkway that leads to the covered gazebo surrounded by perennial gardens and tidy landscaping. Oversized double concrete driveway. don't miss your opportunity to call this your home!! (id:8999)
1294 8th Concession Road W Unit# (Hillside 31)
Flamborough, Ontario
Welcome to the Beverly Hills Estates. This four season land lease community caters to all ages and stages of living. 31 Hillside Crescent offers 2 bedrooms, 2 bathrooms with a full kitchen, dining room and spacious living room. With almost 850 square feet of interior living space, the charming mobile home sits on a lot size of approximately 44’ x 128’ lot. A large side and back deck provides additional outdoor living space for entertaining along with a large shaded grassy area for relaxing on those hot summer days. This quiet community offers a wide range of activities such as darts, card games, organized dinner parties and seasonal events to nurture the friends and family relationships within the park. Enjoy the outdoor amenities including horseshoe pits, beautiful walking trails for the outdoor enthusiasts, and a children's playground. Conveniently located near several golf courses, neighboring farmers stands for fresh local produce and so much more. (id:8999)
106 Appleby Place
Burlington, Ontario
Welcome to this exceptional luxury estate in Shoreacres, steps from the lake - offering over 9,000 sqft of beautifully designed living space. Custom built with impressive curb appeal and meticulous attention to detail. Grand entrance and main staircase welcome you to this thoughtfully designed home that blends relaxed elegance w/timeless design through layered millwork and a purposeful layout. The formal living features coffered ceilings, gas fireplace and double sided aquarium. The grand dining room provides ample space for large family gatherings. A sunsoaked kitchen opens into a bright sunroom and walkout to the backyard- ideal for morning coffee or hosting poolside gatherings. Chef’s kitchen features a large island, gas cooktop, double wall ovens, oversized fridge, pantry and a built-in bar area with sink. The utility wing is tucked away w/mudroom, garage access, secondary stairs and additional rear yard access. The south facing primary retreat has lake views, gas fireplace, generous walk-in and a spa ensuite. Four additional well-appointed bedrooms enjoy their own private ensuite. The fifth bedroom also features its own rec room with second laundry and sink - perfect for a dedicated in-law or nanny suite. The nearly 3,100 sqft finished basement includes a bedroom with ensuite, bar, wine cellar, theatre room, gym, and ample space for entertaining.The professionally landscaped rear yard features multiple flagstone seating areas, a full size heated salt water pool with automatic cover, outdoor kitchen/ BBQ station, and covered cabana with gas fireplace, all bundled in a Muskoka-like tranquil setting. Elegant, timeless, and serene—this is a rare opportunity to live steps from the lake in one of Burlington’s most coveted neighbourhoods. Luxury Certified. (id:8999)
264 Blair Road Unit# 3
Cambridge, Ontario
DISCOVER BLAIR WOODS: YOUR PRIVATE ENCLAVE IN WEST GALT! Blair Woods is a boutique collection of ten bungalow + loft townhomes, thoughtfully nestled in a mature and peaceful West Galt neighbourhood. This newly constructed Oak end model offers an impressive 2,000 sq. ft. with an unfinished basement ready for your personal touch. Boasting 9-foot main floor ceilings, modern architectural design, and luxurious finishes, these homes are as stunning as they are functional. This unit features a main-floor primary suite with an ensuite bathroom, offering both convenience and privacy. Embrace the flexibility of the main floor front room, perfect as a cozy guest bedroom or a dedicated home office. Design highlights include soaring vaulted ceilings and a spacious upper family room, creating an inviting and airy atmosphere. The upper level also offers 3 additional bedrooms - offering a total of 4. Immerse yourself in the natural beauty surrounding Blair Woods. Spend the day cycling along the nearby Grand River trails, or take a leisurely stroll to the area's charming shops, cafés, Gaslight District, and the iconic Historic Langdon Hall. With serene views and lush greenery, this community offers a tranquil retreat from the everyday. Conveniently located just 6 minutes from the highway. Your dream home and lifestyle await—Blair Woods is ready to welcome you! Photos are of unit 1. (id:8999)
23 Bellflower Boulevard
Hamilton, Ontario
Located in desirable Summit Park, this stunning townhome offers both style and functionality with over 2100 SF of finished living space, 3 bedrooms, 4 baths and an attached garage. The main floor features an inviting foyer with a 2-piece bath, leading into a spacious open-concept living space. The updated white kitchen boasts stainless steel appliances, a subway tile backsplash, and a breakfast bar, perfect for casual dining. The large family room, with hardwood flooring and floor-to-ceiling stone gas fireplace, is ideal for relaxing or entertaining. The adjacent dining room is perfect for family gatherings, and double doors open to the back patio and garden.The second level offers a versatile loft space that could serve as a home office or play area, along with a bright and airy primary suite featuring a walk-in closet and an ensuite with a soaker tub and walk-in shower. Two additional spacious bedrooms and a full 4-piece bath complete the upper level.The finished lower level includes a recreation room, a 2-piece bath, a large storage area and laundry/utility room. This gorgeous complex features a central boulevard with green space, gardens and a covered gazebo, providing a peaceful retreat for residents. Direct trail access to Summit Park offers a massive soccer field, a playground, basketball court, and a walking trail, perfect for outdoor activities. Conveniently located near top-rated schools, including Shannen Koostachin Elementary School, Our Lady of the Assumption, Saltfleet and Bishop Ryan Catholic Secondary School. The home is also minutes to all shopping, an abundance of restaurants, and all the amenities you need, with quick access to the Redhill Valley Parkway and Lincoln Alexander Expressway for easy commuting. (id:8999)
220 Grenfell Street
Hamilton, Ontario
Renovated Legal Duplex in Prime Hamilton Location – Ideal Investment or Multi-Family Living. Welcome to this beautifully renovated legal duplex offering 3+2 bedrooms and 2.5 bathrooms in a highly desirable Hamilton neighbourhood with quick access to Highways. The upper level features three spacious bedrooms, a bright and airy living room with stylish vinyl flooring, pot lights, and a large picture window that fills the space with natural light. The modern kitchen is equipped with stainless steel appliances, a quartz countertop, tile backsplash, and ample cabinetry. The lower level impresses with a large open-concept living space, a stunning kitchen, and two generously sized bedrooms, plus a full bathroom. Additional highlights include: High end baseboards, trim, and hardware. Newer windows and doors, 200Amp hydro Service, ESA certified. Also includes new and updated plumbing and drainage system, main water supply line upgrade to 1 copper pipe. All construction work done with city Building permit (according to OBC)., laundry for each unit, Close proximity to Centre Mall, parks, dining, shopping, and recreational facilities and a vibrant, family-friendly neighbourhood with excellent amenities. Don't miss this exceptional opportunity to own a versatile property in one of Hamilton's most convenient and connected locations! (id:8999)
35 Highland Boulevard
Caledonia, Ontario
Beautifully presented, tastefully updated 3 bedroom, 2 bathroom Bungalow in sought after Highland Heights subdivision situated on premium 65’ x 121’ corner lot. Incredible curb appeal with brick & complimenting sided exterior, oversized concrete driveway, attached double garage, fenced backyard with custom deck with covered area, gorgeous landscaping, & shed. The flowing interior layout features 1500 sq ft of main floor living space highlighted by eat in kitchen with updated cabinetry with backsplash & eat at peninsula, formal dining area & large living room with hardwood floors throughout and built in gas fireplace, 3 spacious MF bedrooms including primary suite with ensuite, updated primary 4 pc bathroom, & custom designed foyer / mud room leading to attached garage. The partially finished basement features rec room, office / den area, ample storage, & roughed in bathroom. Updates include roof shingles – 2020, concrete driveway & walkway – 2022, decor, fixtures, flooring, lighting, & more. Conveniently located close to parks, schools, shopping, amenities, trails, & Grand River waterfront. Easy commute to Hamilton, Ancaster, 403, & QEW. Ideal for all walks of life including the first time Buyer, family, or those looking for desired main floor living. Must view to appreciate the pride of ownership & attention to detail. Enjoy the Caledonia Lifestyle. (id:8999)
442 Maple Avenue Unit# 1101
Burlington, Ontario
Stunning 2 bed, 2 bath condo in sought-after Spencer’s Landing, downtown Burlington. This spacious, beautifully updated unit features engineered brushed white oak flooring, new interior doors/hardware, and a custom kitchen with cabinets (2020) and newer appliances (2021/2022). Both bathrooms boast new vanities; the bright primary offers a walk-in closet and ensuite with soaker tub. Updated electrical outlets throughout. Enjoy lake views from the balcony and dining area. Walk to Spencer Smith Park, waterfront trails, restaurants, shops, and more. The many amenities include an indoor pool, sauna, outdoor gazebo and BBQ area, gym, party room and 24 hour front desk security. Exceptional location with modern upgrades, ready for you to move in! (id:8999)
44 Sunvale Place
Stoney Creek, Ontario
Beautifully renovated FREEHOLD END-UNIT townhome steps away from the marina and the Newport Yacht Club!! This 3+1 bedroom, 3.5 bathroom home has over 2600 square feet of living space with an oversized double car garage and steps away from Lake Ontario! The eat-in kitchen is a wonderful first impression with granite countertops, a gas cook-top, beverage fridge and all stainless steel appliances. The custom centre island is perfect for prepping for and serving family and friends. Just off the kitchen sits a formal dining, the perfect gathering space for family dinners and entertaining. The main floor is complete with a cozy living room with a gas fireplace and walk-out to the backyard patio, a 2-piece bathroom and laundry room. The second level has 3 spacious bedrooms that add to the overall living space with the primary bedroom spanning the width of the back of the home, an ensuite that was recently renovated with a stone countertop vanity, jacuzzi tub and a glass walk-in shower, with two closets. The second level is complete with two other spacious bedroom and a 4-piece bathroom that was also recently renovated. The partial basement has been fully complete with vinyl flooring, smooth ceilings and pot lights. a fourth bedroom, 3-piece bathroom, recreation room and walk out to the double car garage! This home is the perfect blend of lock and leave lifestyle without the monthly fee, and quick access to all the major highways, parks and the lakefront of Lake Ontario! (id:8999)
264 Blair Road Unit# 2
Cambridge, Ontario
DISCOVER BLAIR WOODS: YOUR PRIVATE ENCLAVE IN WEST GALT! Blair Woods is a boutique collection of ten bungalow + loft townhomes, thoughtfully nestled in a mature and peaceful West Galt neighbourhood. This newly constructed Maple interior model offers an impressive 2,000 sq. ft. with an unfinished basement ready for your personal touch. Boasting 9-foot main floor ceilings, modern architectural design, and luxurious finishes, these homes are as stunning as they are functional. This unit features a main-floor primary suite with an ensuite bathroom, offering both convenience and privacy. Embrace the flexibility of the main floor front room, perfect as a cozy guest bedroom or a dedicated home office. Design highlights include soaring vaulted ceilings and a spacious upper family room, creating an inviting and airy atmosphere. The upper level also offers 3 additional bedrooms - offering a total of 4. Immerse yourself in the natural beauty surrounding Blair Woods. Spend the day cycling along the nearby Grand River trails, or take a leisurely stroll to the area's charming shops, cafés, Gaslight District, and the iconic Historic Langdon Hall. With serene views and lush greenery, this community offers a tranquil retreat from the everyday. Conveniently located just 6 minutes from the highway. Your dream home and lifestyle await—Blair Woods is ready to welcome you! Photos are of unit 1 end model. (id:8999)
68 Graham Avenue S
Hamilton, Ontario
Welcome to the heart of Delta! This beautifully updated 2+1 bedroom, 1+1 bathroom home is perfect for first-time buyers or anyone looking for a move-in ready space in a fantastic, family-friendly neighbourhood. Enjoy a stunning main floor bathroom renovation, a refreshed lower-level bath, and thoughtful upgrades like a custom walk-in closet, smart thermostat with keyless entry, and a kitchen with stylish backsplash & new dishwasher (2021) The enclosed back deck with gas BBQ line overlooks a private backyard retreat—ideal for family time or entertaining friends. Steps to parks, top-rated schools, and Ottawa Street shopping, this home combines comfort, convenience, and community. Don't miss this Delta gem! (id:8999)
264 Blair Road Unit# 1
Cambridge, Ontario
DISCOVER BLAIR WOODS: YOUR PRIVATE ENCLAVE IN WEST GALT! Blair Woods is a boutique collection of ten bungalow + loft townhomes, thoughtfully nestled in a mature and peaceful West Galt neighbourhood. This newly constructed Oak end model offers an impressive 2,000 sq. ft. with an unfinished basement ready for your personal touch. Boasting 9-foot main floor ceilings, modern architectural design, and luxurious finishes, these homes are as stunning as they are functional. This unit features a main-floor primary suite with an ensuite bathroom, offering both convenience and privacy. Embrace the flexibility of the main floor front room, perfect as a cozy guest bedroom or a dedicated home office. Design highlights include soaring vaulted ceilings and a spacious upper family room, creating an inviting and airy atmosphere. The upper level also offers 3 additional bedrooms - offering a total of 4. Immerse yourself in the natural beauty surrounding Blair Woods. Spend the day cycling along the nearby Grand River trails, or take a leisurely stroll to the area's charming shops, cafés, Gaslight District, and the iconic Historic Langdon Hall. With serene views and lush greenery, this community offers a tranquil retreat from the everyday. Conveniently located just 6 minutes from the highway. Your dream home and lifestyle await—Blair Woods is ready to welcome you! (id:8999)
2224 Colonel William Parkway
Oakville, Ontario
Welcome to this meticulously renovated home offering over 4500 square feet of exquisite interior living space on a beautiful Pie Shaped **Ravine** lot. This property seamlessly blends luxury and comfort, providing an ideal setting for both relaxation and entertainment.** The bright family room offers a beautiful view of the lush backyard, and Gas fireplace . Large Eat-in Kitchen With Built-in Appliances, Quartz Countertops With Matching Backsplash, Centre Island With Breakfast Bar And Walk-out To Professionally Finished Large Sun Deck and Backyard Backing On To The Ravine!! Pot lights throughout the house and App controller for kitchen and bedroom lights. Second Floor Features 4 Generous Sized Bedrooms Along With 3 Full Bathrooms, Basement has a large entertainment room with embedded sound system speakers & 1 room with full washroom has a potential of converting it into a legal basement with separate entrance, Outdoor spacious maintenance free composite Deck, covered with top Roofing sheets for all-weather & UV protection year-round, and with a retractable awning remote controlled, Remote controlled sprinkler system. This home is designed for those who appreciate the finer things in life and offers ample space to live, entertain, and relax. Don't miss the opportunity to make this luxurious retreat your own! Garage doors App controller, 4.5 Bathrooms all with Clean touch electronic bidet, Outdoor natural gas connection for BBQ, Widened driveway with paved stones at both sides and the front entrance, all sensors security system w App controller (id:8999)
61 Lake Street Unit# 4
Grimsby, Ontario
BREATHTAKING WATERFRONT ELEGANCE …. Lakeside Luxury Meets Exquisite Craftsmanship at 4-61 Lake Street in Grimsby. Experience stylish lakeside living w/DIRECT WATERFRONT ACCESS in one of Grimsby’s most sought-after enclaves. LAKE VIEWS FROM EVERY ANGLE! Nestled along the shoreline, this exceptional DETACHED BUNGALOW w/GROUND LEVEL WALK-OUT boasts 2800 sq ft of FINISHED LlVING SPACE and is thoughtfully customized inside & out w/an unmatched commitment to quality & detail. Every square inch of this meticulously maintained property speaks to pride of ownership. From the upgraded brick exterior to the 50-year metal roof, PRO landscaped driveway, walkways, patio + sprinkler systems & private gated ACCESS TO THE BEACH, this home’s curb appeal & functionality are second to none. The DOUBLE GARAGE boasts Palladian windows, man door + upgraded door system - while inside, a 200-amp electrical service supports extensive lighting, B/I speakers & smart functionality throughout. Step inside to a light-filled, elegant interior adorned w/7” hickory hardwood, coffered ceilings, upgraded lighting, plumbing fixtures & custom millwork. The CHEF’S GOURMET KITCHEN offers quartz counters, backsplash, gas range w/electric oven, wine fridge & formal dining area w/coffered ceiling detail. The main floor living area features a gas fireplace flanked by custom cabinetry opening to a STUNNING DECK w/PLEXI GLASS RAILINGS & retractable sunscreen - perfect for enjoying morning coffee or evening sunsets over the lake. Retreat to a serene primary suite w/hardwood floors, coffered ceiling, walk-in closet w/built-ins & 5-pc ensuite w/quartz accents. A second bedroom features vaulted ceilings, Palladian window & double closets. LOWER (GROUND) LEVEL features a FULLY FINISHED W/O BASEMENT boasting a cozy family room w/fireplace, surround sound, B/I shelving, alongside a HOME GYM, office, additional full bath & COVERED PATIO! This home is more than a property - it’s a LIFESTYLE ON THE LAKE! Luxury Certified (id:8999)

