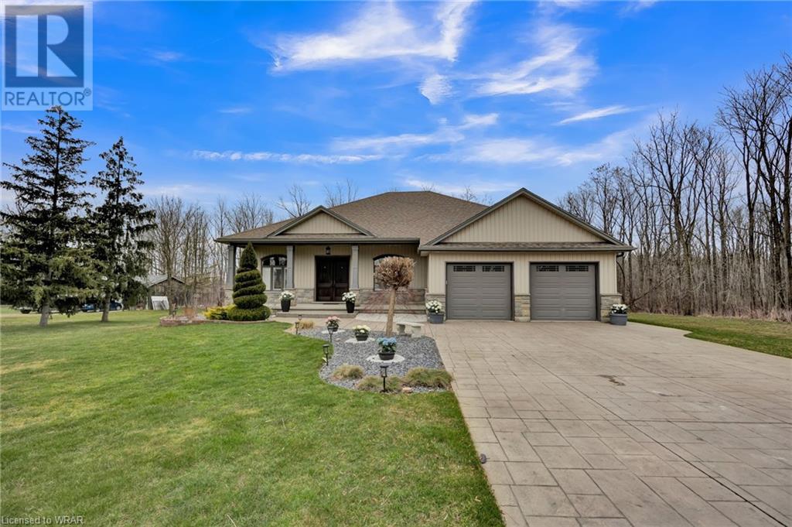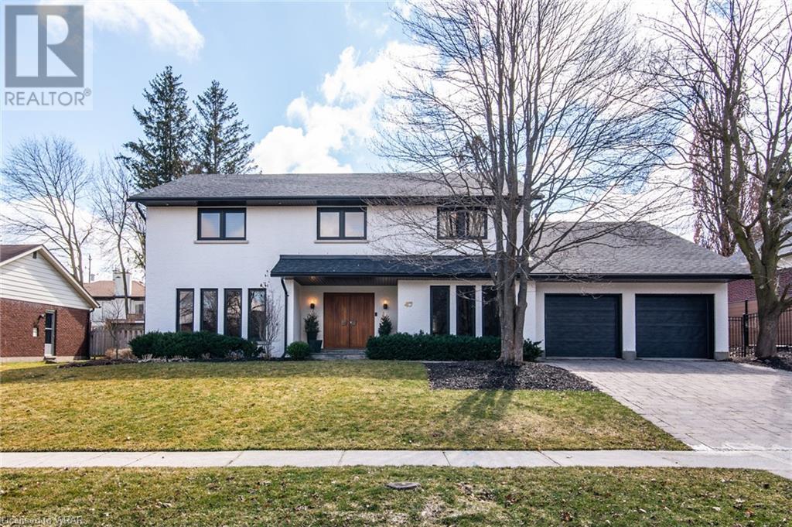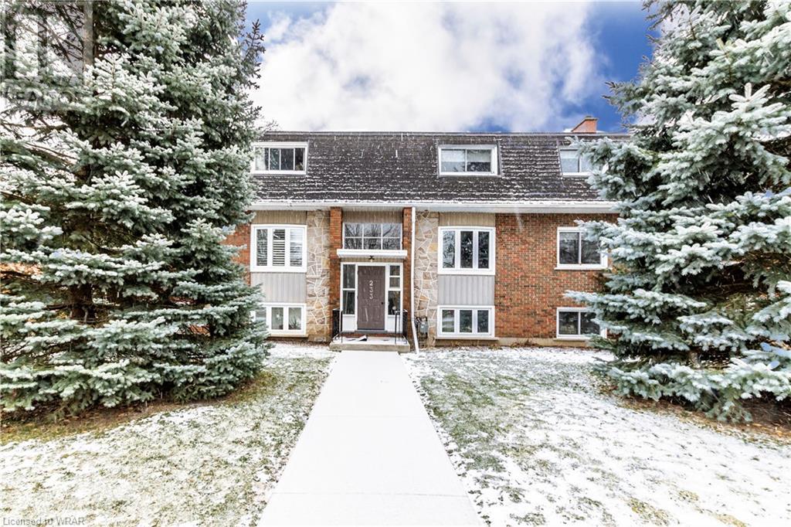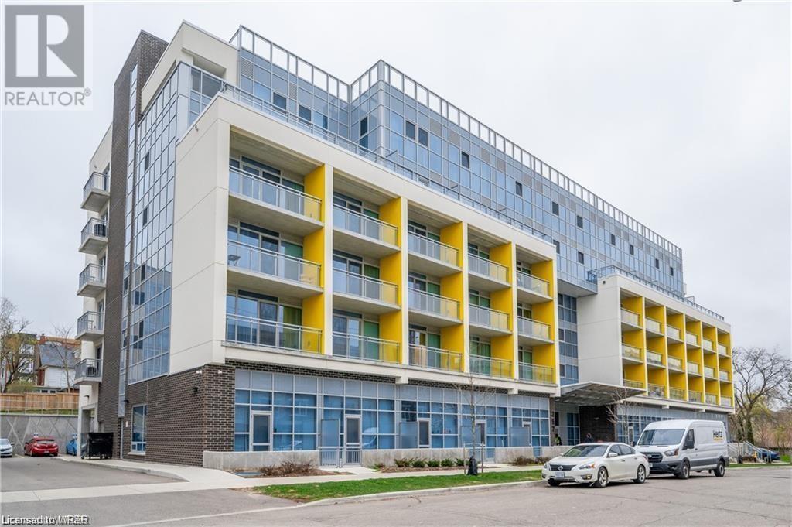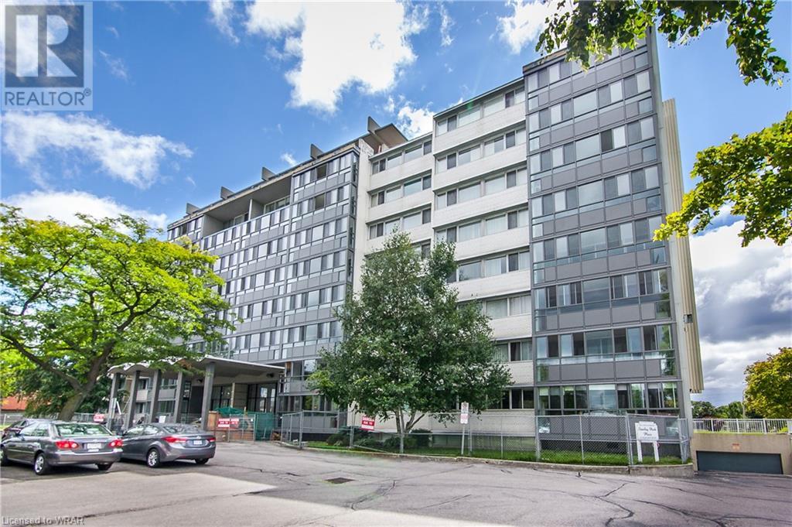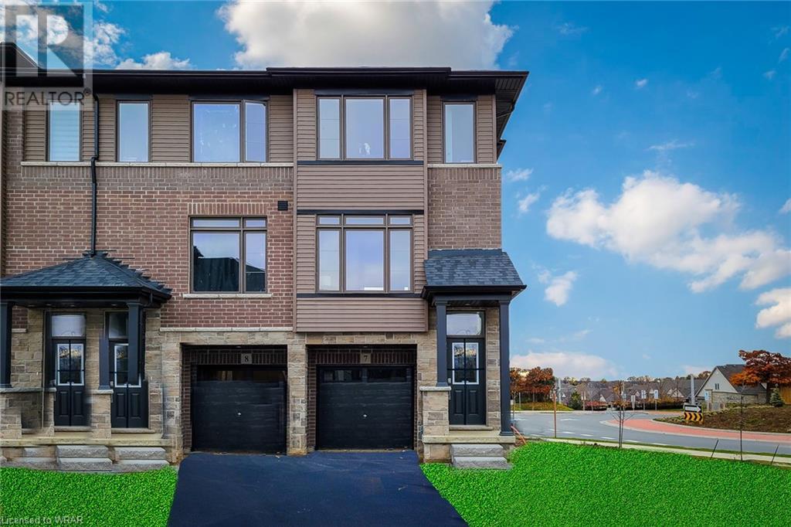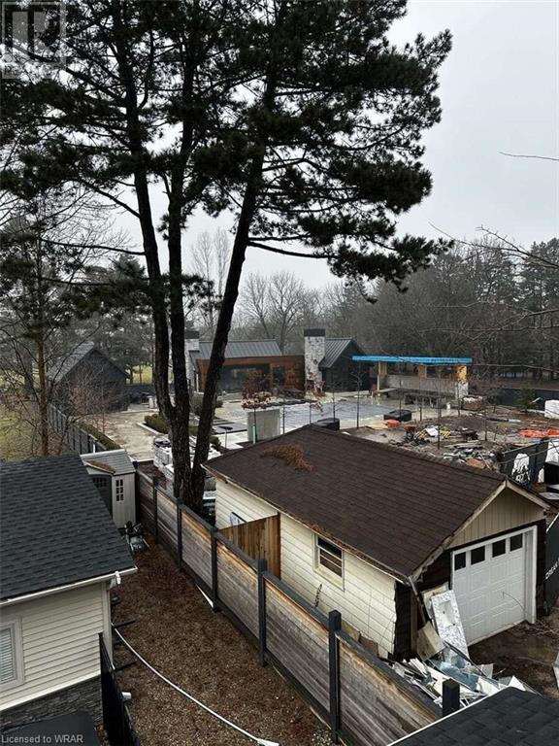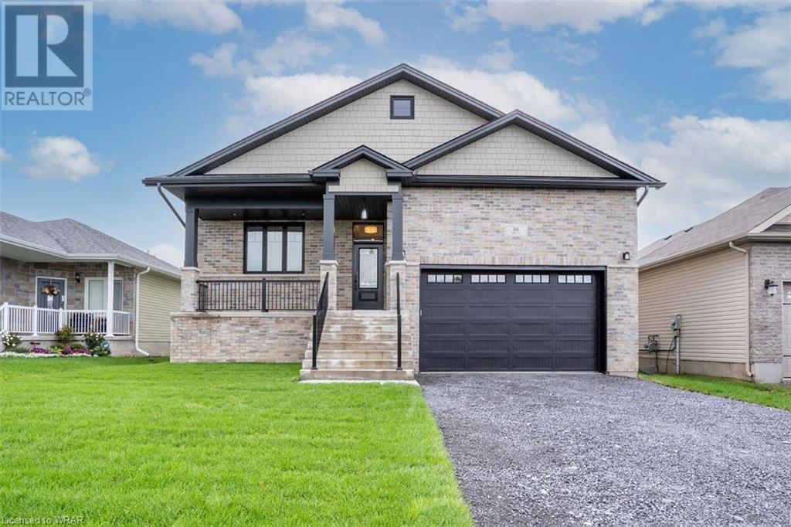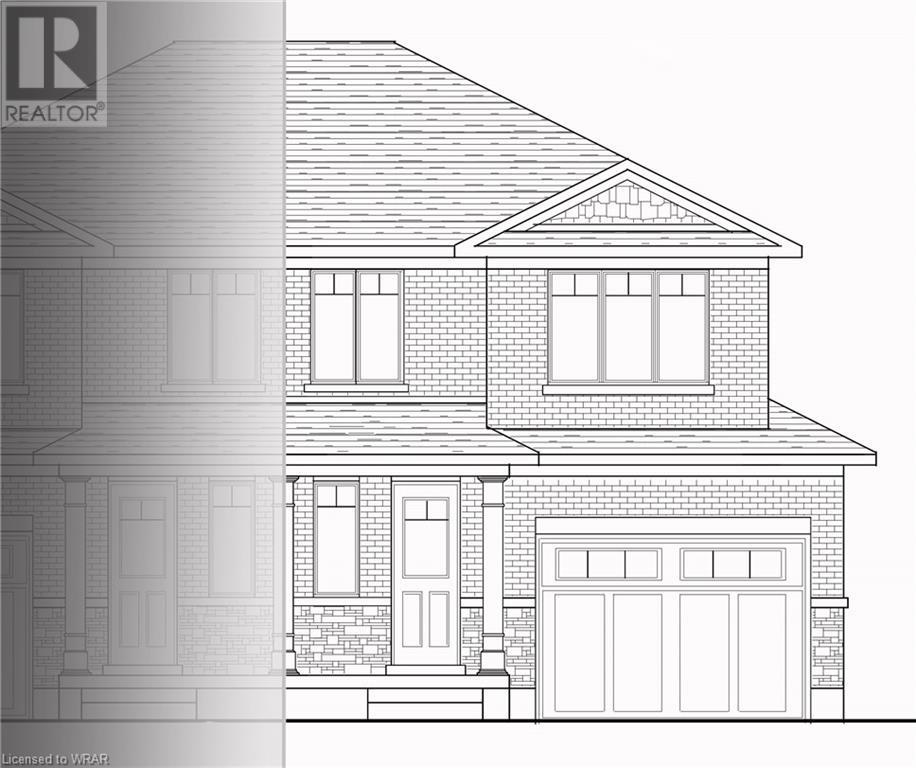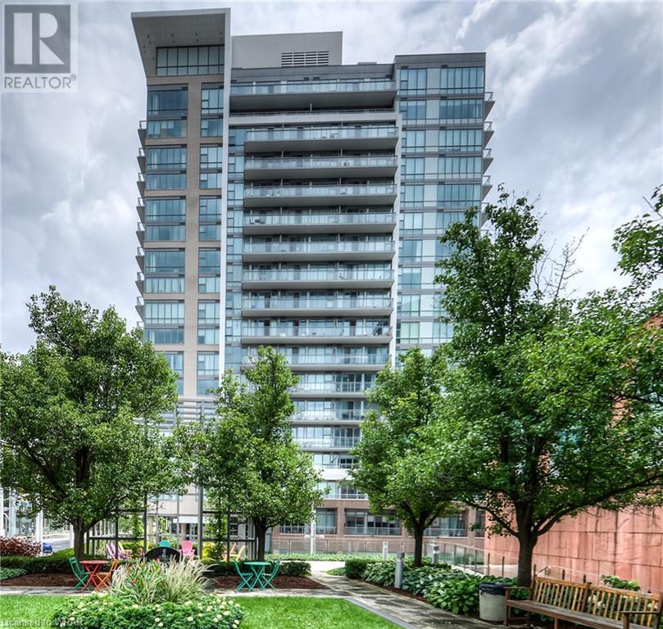280 William Street E
Parkhill, Ontario
‘Absolutely Stunning’ perfectly describes this custom-built executive bungalow in picturesque Parkhill. Prepare to be impressed from the moment you step inside the beautiful foyer, where you’re greeted with a convenient office space and a formal dining area. The bright & airy living room are complimented by cathedral ceilings, a gorgeous fireplace, and breath-taking views outside the expansive bank of windows. The spacious, well-designed kitchen offers unparalleled functionality & style, while the breakfast nook provides seamless access to the back deck. Continuing, you’ll find a large primary suite with walk-in closet, luxurious ensuite, and patio doors with additional deck access. A private guest bedroom, full bathroom, main floor laundry & entry to the double garage complete this level. The lower level boasts an abundance of space for gathering; lounge in the large family room, enjoy some friendly competition in the games area, or showcase your skills in the beautifully-designed billiards room. This level also includes two additional bedrooms and a full bathroom that awaits your finishing choices, as well as designated storage areas. In-floor heating, California shutters, custom almond-colour kitchen cabinets, fiberglass double front door, and oversized garage doors are just some of the superior touches. Finally, this home’s outdoor space is as impressive as the inside. The pride of this landscaped property is the sprawling deck that stretches across the entire width of the house, offering an ideal spot for enjoying the tranquil setting. The expansive yard provides space for your favourite outdoor activities, while a sizeable shed offers convenient storage for outdoor essentials. Spanning just over half an acre across three lots (one of which can be severed), this home is ideally situated on a quiet street & backs onto Conservation land…so no rear neighbours! Once you’ve seen all that this house and its friendly community have to offer, you’ll know you’re home. (id:8999)
4 Bedroom
3 Bathroom
4131.5700
47 Huntley Crescent
Kitchener, Ontario
Welcome to one of the most solidly built homes you will ever see - an incredibly rare concrete residential build. Enter the realm of 47 Huntley, where architectural finesse meets the pinnacle of luxury in the pulsing heart of Westmount, just steps from the golf course. This dwelling is not just built; it's intricately crafted, with every finish and feature thoughtfully curated to create an ambiance of exclusive sophistication. It begins in the stately foyer, where welcoming guests is done with ease and pride. Venture further to encounter a true chef-inspired kitchen, where built-in appliances (including full size wine fridge and coffee maker), stand ready to aid in crafting culinary masterpieces. The dining and family rooms are impressive but also comfortable and designed for those who live life with a taste for the finer things. The attached oversized living room features a built in bar and floor to ceiling fireplace sure to please even the most discerning. The narrative of opulence weaves through the living spaces, with the luxury lighting by Visual Comfort sculpting the light and shadows to highlight the home's contemporary yet timeless design. This is a residence that speaks the language of luxury fluently, with built-in speakers ready to set the mood throughout. Ascend to the private quarters, and you'll find a master retreat with an oversized private balcony perfect for morning coffee and evening nightcaps. A true luxury ensuite and walk in closet are sure to please. The basement features a fitness room sure to inspire all, a spa bathroom, a theatre room with bar and separate games area. The backyard is a portrait of leisure and elegance, where an oversized pool, covered heated patio with fireplace and interlock patio await. At 47 Huntley, life isn't just lived; it's celebrated in its most refined form. Welcome to your sanctuary of splendor, where every detail caters to the art of living well. Welcome home. (id:8999)
3 Bedroom
4 Bathroom
5925
233 Westminster Drive S Unit# 12
Cambridge, Ontario
Rare Find!! Step into the heart of Preston and discover this cozy studio condo, where comfort and convenience blend seamlessly. Nestled in a quiet, family-friendly neighborhood just a few blocks from restaurants and shops, this rare gem offers a quiet haven while still being close to all amenities. With quick access to Highway 401, Deer Ridge and Sportsworld Crossing shopping centers, Costco nearby, and public transit just steps away, life couldn't be more convenient. Inside, you'll find a meticulously maintained space boasting newer stainless steel appliances, including a fridge and stove. Its practical layout provides the perfect opportunity for personalization. Perfectly suited for first-time homebuyers looking to enter the market. Don't let this opportunity slip away. Schedule a viewing today! (id:8999)
1 Bedroom
1 Bathroom
480
257 Hemlock Street Unit# 613
Waterloo, Ontario
Attention investors and parents of students! This incredible STUDIO Condo features an efficient layout with a kitchen featuring granite countertops, extra large cabinets, over the range microwave and stainless steel appliances! Not to mention the in-suite stacked laundry! This move in ready studio also comes furnished with a double bed frame, night stand, TV, Kitchen Table and chairs! And it doesn’t stop there, Heat and Water (Hydro separate) as well as Hi-Speed Internet are also included in the Condo Fees! SAGE Condos are catered specifically to the student lifestyle! It is steps from Wilfrid Laurier University, University of Waterloo and Conestoga College! The LRT Station is right at your feet to get you where you need to go quickly! Whether it’s to school or to enjoy all the perks of living so close to Uptown Waterloo, such as all the trendy restaurants, local shops, parks and night life! This is a fantastic opportunity for parents who are already investing in their child's education, to also invest in their own real estate portfolio! (id:8999)
1 Bedroom
1 Bathroom
320
24 Midland Drive Unit# 503b
Kitchener, Ontario
Welcome to Stanley Park Place – a haven for adults 55+. This 1-bed, 1-bath apartment offers a fully renovated kitchen and bathroom. Enjoy stainless steel appliances in the kitchen and modern bathroom fixtures. The all-inclusive monthly fee covers essentials like heat, hydro, water, sewer, maintenance, insurance, garbage, and property taxes. Conveniently located beside Stanley Park Mall, you'll find grocery stores, banks, pharmacies, and all you need just steps away. Amenities include an outdoor pool, an exercise room, gathering room, a locker and ample parking. Easy highway access and nearby transit make this bright unit a comfortable and convenient choice (id:8999)
1 Bedroom
1 Bathroom
455
120 Court Drive Unit# 7
Paris, Ontario
Discover This Stunning, Brand New 3-storey END UNIT CORNER Townhome In The Charming Town Of Paris, Ontario. Boasting 3 Bedrooms And 2.5 Baths, This Property Offers A Contemporary Living Space With Sleek Vinyl Flooring And A Modern Kitchen Featuring Quartz Countertops and White Cabinets and High-end SS Appliances. Notably, It Includes Upgrades Worth 10k, Such As High Doors, Quartz Counters In Bathrooms, Adding An Extra Touch Of Sophistication. A Standout Feature Is The 15ft Wide Balcony On The Second Level, Providing An Ideal Space To Relax And Enjoy The Outdoors. Being An End Unit, Ample Natural Light Streams Into All Three Levels, Creating A Bright And Welcoming Atmosphere Throughout The Home. Upstairs, Three Generously Sized Bedrooms Provide Private Sanctuaries, Including A Luxurious Ensuite In The Master Bedroom. The Ground Floor Den Opens To A Well-maintained Backyard, Perfect For Outdoor Gatherings. Enjoy Easy Access 1 Min Drive To Hwy 403, Commercial Plaza Steps Away With All The Big Name Stores, Parks and Dining, All Within The Vibrant Community. Don't Miss The Opportunity To Experience The Harmonious Blend Of Modern Design And Comfort This Home Offers. MUST SEE ! (id:8999)
3 Bedroom
3 Bathroom
1356
247 Belvenia Road
Burlington, Ontario
For more info on this property, please click the Brochure button below. Stunning and unique property priced to sell! Bungalow complete with a back yard oasis. Build your custom dream home on this once in a life time lot in the heart of Burlington close to the top schools in the area Tuck and Nelson! Don't wait too long this one will go quickly! (id:8999)
4 Bedroom
3 Bathroom
3900
116 Saul Street
Odessa, Ontario
For more info on this property, please click the Brochure button below. Introducing this exquisite brand-new bungalow nestled in the desirable Babcock Mills subdivision. Crafted with meticulous attention to detail, this residence offers a blend of elegance and functionality. Featuring two bedrooms and two bathrooms, this home comes adorned with numerous upgrades. Enter into the inviting open-concept kitchen, dining, and living area, highlighted by soaring vaulted ceilings and a bespoke kitchen layout. The expansive master bedroom exudes luxury with its tray ceiling, adorned with crown moulding and pot lights. Step into the ensuite bath, where custom glass shower doors, dual shower heads, and a quartz-topped vanity create a spa-like ambiance. Convenience meets style with main floor laundry, ample pot lights, and upgraded flooring throughout. A spacious two-car garage provides ample storage space, with convenient access to the basement for all your storage needs. The unfinished basement awaits your personal touch, boasting 9’ ceilings and oversized windows that flood the space with natural light. Completing this exceptional offering is a paved driveway, ensuring both functionality and curb appeal. Don't miss out on the opportunity on this stunning bungalow! (id:8999)
2 Bedroom
2 Bathroom
1340
1536 Tiny Beaches Road N
Tiny, Ontario
For more information please click the brochure button below. An awesome Georgian Bay waterfront home directly on 102 feet of exclusively owned private sandy shoreline extending into lake! Ideal sandy beach and gradual lake bottom gradient in crystal clear water. This perfect lake bottom sandy gradient continues to deep water. Two Rock Groynes protect the swim bay providing an excellent sheltering for swimming and launching boats. This home has private properties on both sides insuring tranquility. This property does not have troublesome noisy adjacent public right of ways. This all-season home is in the clean waters north of Lafontaine. open water view of blue mountain with south western exposure provide unbeatable sunsets and great sunlight in winter. Inclusions: brand new furniture + new SS DW + new SS appliances + high end W/D. **** EXTRAS **** The massive waterside deck is great for entertaining! A high volume drilled well & oversized approved septic system in place. This waterfront turnkey gem includes everything, survey available showing ownership into lake! (id:8999)
4 Bedroom
1 Bathroom
1050
103 Clayton Street
Mitchell, Ontario
Welcome to your dream home to be built in the vibrant community of Mitchell, Ontario! Nestled within a new subdivision, this magnificent semi-detached residence offers the perfect blend of modern elegance and comfortable living. With 3 bedrooms, 2.5 baths, a 1.5 car garage, numerous upgrades, and a separate entrance to the basement, this home is sure to exceed all your expectations. Just imagine yourself in this beautifully designed home, with a spacious and inviting open-concept floor plan. The main level features a bright and airy living area, seamlessly connected to the dining space, perfect for hosting gatherings or enjoying cozy family evenings. The large windows flood the space with natural light, creating a warm and welcoming atmosphere throughout. The stylish kitchen is a culinary enthusiast's dream, boasting premium finishes and state-of-the-art appliances. With ample counter space, sleek cabinetry, and a convenient breakfast bar, this kitchen is as functional as it is visually appealing. Upstairs, you'll find the private quarters of this remarkable home. The generous master suite is a tranquil oasis, complete with a luxurious ensuite bathroom, providing a serene retreat after a long day. Two additional well-appointed bedrooms and a shared bath offer plenty of space for family members or guests. One of the standout features of this home is the separate entrance to the basement. This opens up a world of possibilities, whether you envision a rental income opportunity, a private home office, or an additional living space for extended family. The exterior of the home is equally impressive, with a tasteful blend of brick and siding, creating an eye-catching facade. The 1.5 car garage provides ample space for your vehicles and additional storage needs. Don't miss this incredible opportunity to own a brand new, thoughtfully designed semi-detached home in Mitchell, Ontario. (id:8999)
3 Bedroom
3 Bathroom
1868
101 Clayton Street
Mitchell, Ontario
Welcome to your dream home to be built in the vibrant community of Mitchell, Ontario! Nestled within a new subdivision, this magnificent semi-detached residence offers the perfect blend of modern elegance and comfortable living. With 3 bedrooms, 2.5 baths, a 1.5 car garage, numerous upgrades, and a separate entrance to the basement, this home is sure to exceed all your expectations. Just imagine yourself in this beautifully designed home, with a spacious and inviting open-concept floor plan. The main level features a bright and airy living area, seamlessly connected to the dining space, perfect for hosting gatherings or enjoying cozy family evenings. The large windows flood the space with natural light, creating a warm and welcoming atmosphere throughout. The stylish kitchen is a culinary enthusiast's dream, boasting premium finishes and state-of-the-art appliances. With ample counter space, sleek cabinetry, and a convenient breakfast bar, this kitchen is as functional as it is visually appealing. Upstairs, you'll find the private quarters of this remarkable home. The generous master suite is a tranquil oasis, complete with a luxurious ensuite bathroom, providing a serene retreat after a long day. Two additional well-appointed bedrooms and a shared bath offer plenty of space for family members or guests. One of the standout features of this home is the separate entrance to the basement. This opens up a world of possibilities, whether you envision a rental income opportunity, a private home office, or an additional living space for extended family. The exterior of the home is equally impressive, with a tasteful blend of brick and siding, creating an eye-catching facade. The 1.5 car garage provides ample space for your vehicles and additional storage needs. Don't miss this incredible opportunity to own a brand new, thoughtfully designed semi-detached home in Mitchell, Ontario. (id:8999)
3 Bedroom
3 Bathroom
1868
85 Duke Street W Unit# 1404
Kitchener, Ontario
This tall modern sophisticated open concept condo is located in the heart of downtown Kitchener with a welcoming concierge main lobby service. Unit 1404 is a corner unit with multiple views that shows excellent and is well presented with beautiful flooring, cabinetry, a large granite island and floor to ceiling stylish windows. Owned locker and underground parking space. The multi views from the large covered open balcony has southerly/easterly exposure showing off Kitchener's beautiful landscape. The LRT public transit system is just steps away as well as all other amenities including cafes, restaurants, shopping, +++. Gym access will be available for 85 Duke St W owners in the abutting building at 55 Duke St W when it is complete. (id:8999)
2 Bedroom
2 Bathroom
885

