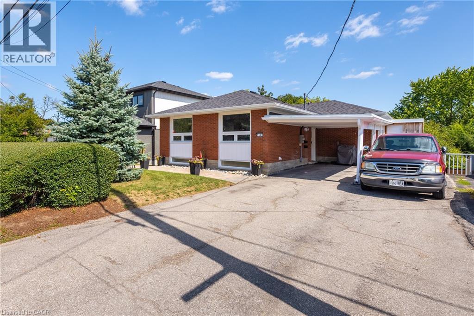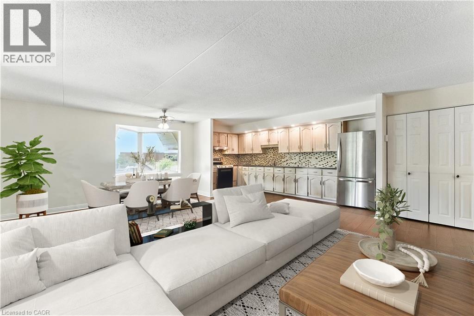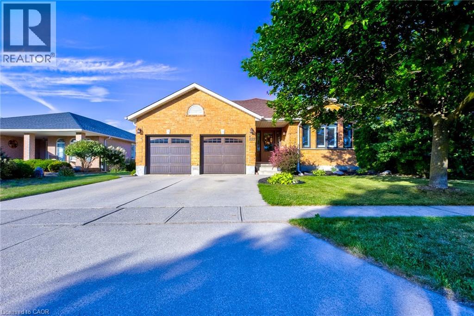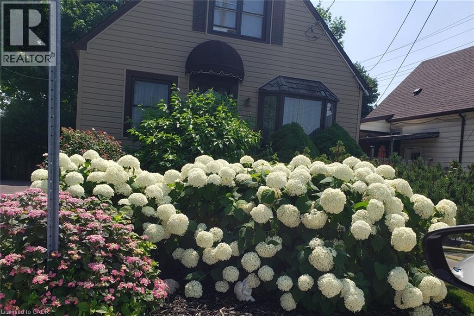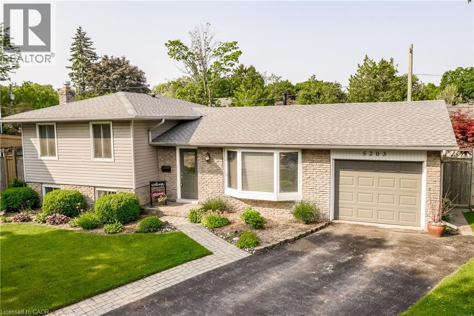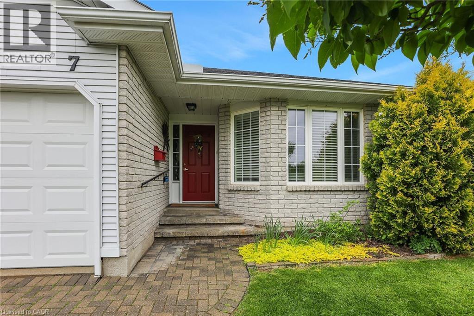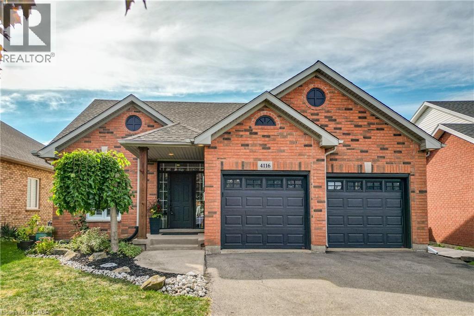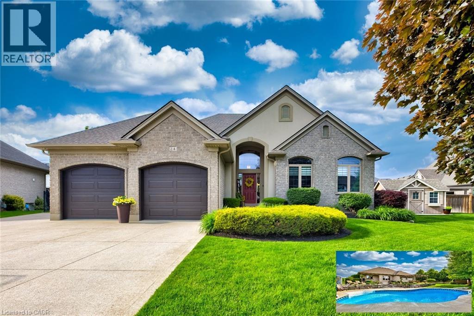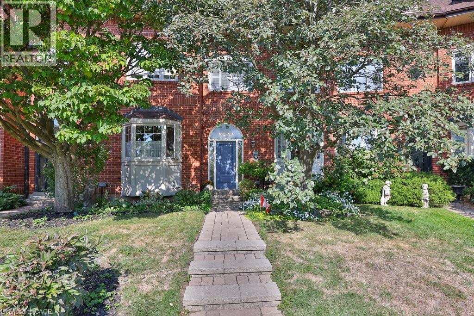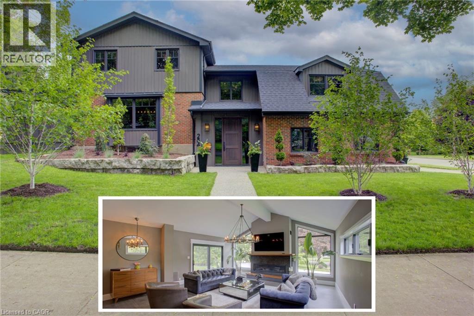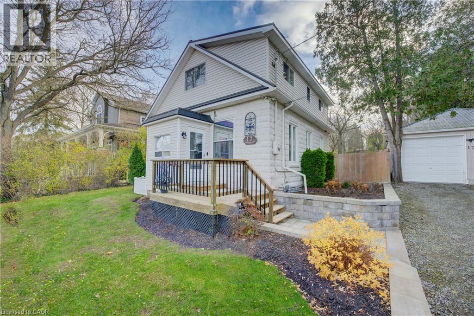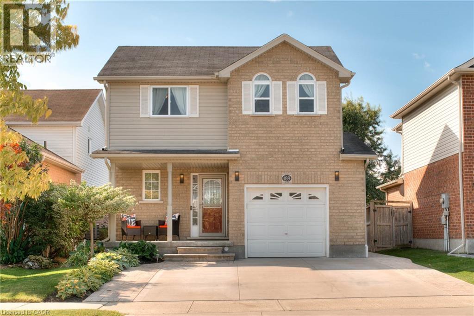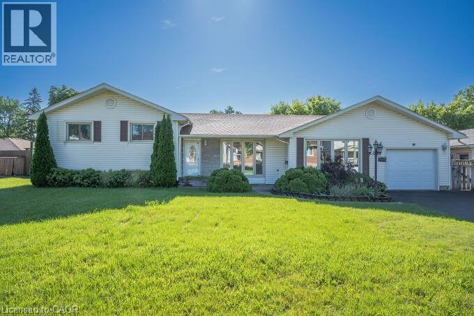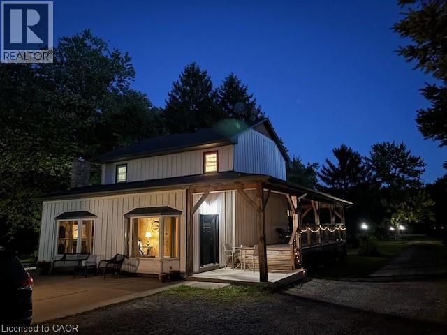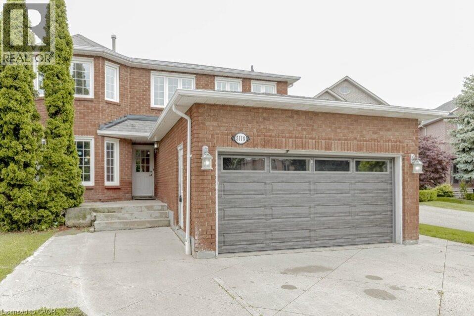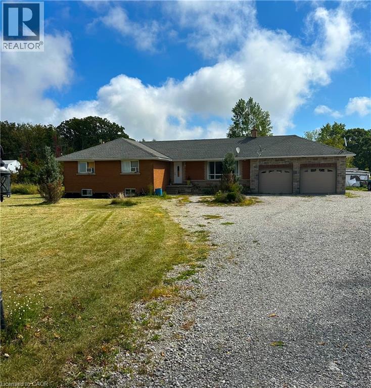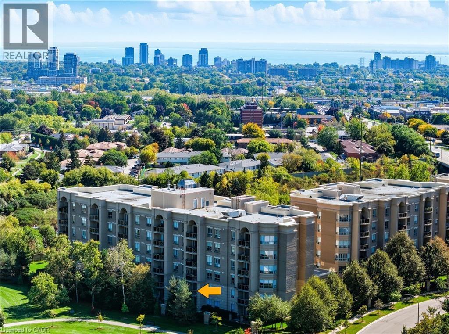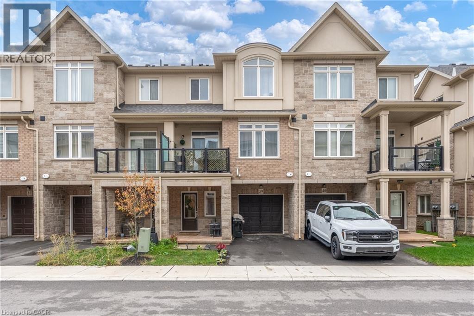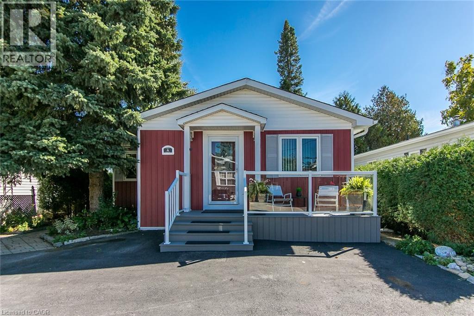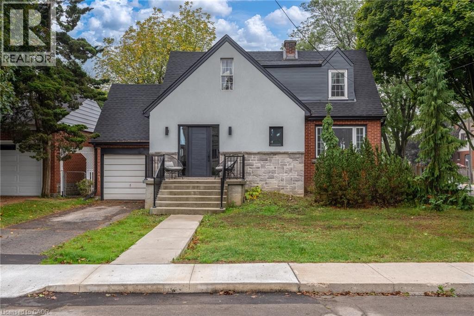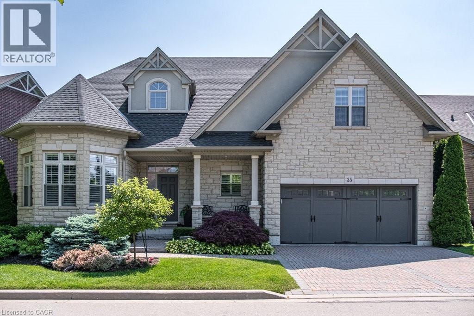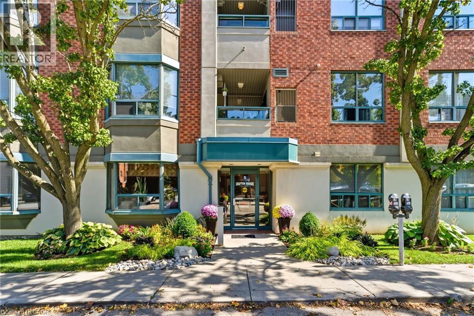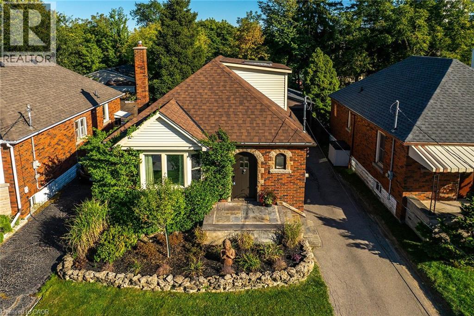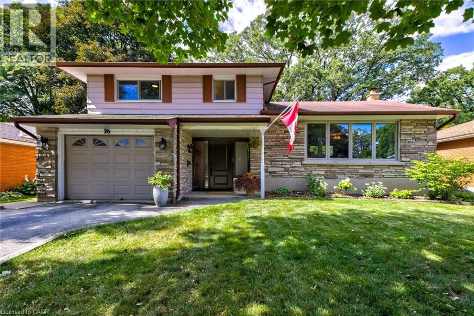1067 Bernhardt Street
Cambridge, Ontario
This fully updated property offers exceptional versatility and modern living. Featuring two kitchens and two private entrances, the home is thoughtfully designed for multi-generational living or income potential. The upper level includes 3 spacious bedrooms, while the fully finished walkout basement offers an additional 2 bedrooms. Highlights include: Complete renovation within the last 2 years: new kitchens, flooring, plumbing, electrical, windows, roof, lighting, and stainless steel appliances. Both units contain their own separate laundry with separate utilities for each unit and independent heating and cooling. (Landlord responsibility limited to water.) Private driveway with parking for up to 4 vehicles. Large backyard and direct access to Preston’s scenic Grand River walking trails. Currently tenant-occupied with no leases in place, this property presents an excellent opportunity for first-time buyers seeking a mortgage helper. This home could also be converted back to a single family should the Buyer choose to do so. Flexible possession is available. (id:8999)
384 Erb Street W Unit# 404
Waterloo, Ontario
Welcome to Unit 404 at Spruce Villas in the highly desirable Westmount neighbourhood. Experience the best of Waterloo with this prime location! This spacious unit offers just over 1,000 square feet of great living space for you and your family to enjoy. Step into a large, inviting foyer that leads to an open-concept living area with beautiful recently installed hardwood floors. The kitchen is a chef's delight, featuring ample cabinetry, generous counter space and stainless steel appliances, including a new refrigerator and stove. It seamlessly overlooks the dedicated dining area and a bright, expansive living room, with large windows bathing the unit with plenty of natural light. This unit includes two comfortable bedrooms, a renovated bathroom and convenient in-suite laundry with a new washer and dryer. For your peace of mind, two new air conditioners, electrical systems, a water heater and a water softener have all been updated within the last five years. Additional conveniences include one parking spot with a covered carport and a dedicated storage locker. Residents of Spruce Villas can also enjoy building amenities such as a party room and an exercise room with sauna! Enjoy easy access to everyday essentials at Beechwood Centre, extensive shopping and dining options at Costco and The Boardwalk and the vibrant boutique stores, cafes, and entertainment of Uptown Waterloo. Nature enthusiasts will appreciate the proximity to Waterloo Park, while fitness and recreation opportunities abound at the Waterloo Memorial Rec Complex. Golf aficionados will love the premiere experience offered by the nearby Westmount Golf & Country Club, just around the corner. Book your private showing today! (id:8999)
122 Westcliff Way
Cambridge, Ontario
Sitting on a large lot in a sought after West Galt neighborhood, this gorgeous 4 level back-split shows AAA, is move-in ready and perfect for the growing family. The super bright; open concept floor plan features 3 beds, 2 bath, a modern updated custom kitchen with quartz counters, under mount stainless steel sink and back-splash (2019), vaulted living room, separate dining room, hard wood + ceramic floors, 6 premium appliances and a large front foyer. Visible from the main floor and just a few steps away is the welcoming third level boasting a spacious family room with walk-out to yard, gas fireplace, updated 3pcs bath and a remodeled laundry area that serves perfectly as a home office or a 4th bedroom. Needing extra living space? The large unspoiled basement is full of potential and awaiting your imagination. Enjoy morning coffee or beautiful evening sunsets on one of the two rear decks overlooking the private, fully fenced treed yard. Other notables include roof (2015), furnace (2016), garage door+front door+ patio & garden doors (2019), all windows on upper 3 levels (2024), California shutters (2024), washer/dryer (2024), en-suite privilege and water softener. This fabulous home is conveniently located just minutes to schools, shopping, parks, scenic nature trails, HWY 401 and the Historic Downtown Galt district. Pride of ownership in this home is impossible to overlook; as attention to detail is evident at every turn. Be sure to add 122 Westcliff Way to your “must see” list today... you won’t be disappointed! (id:8999)
251 East 31st Street
Hamilton, Ontario
This charming well-cared for home is ideally located on the Hamilton Mountain near shopping, public transit, schools & easy access to hwy & downtown. Key updates include: furnace & A/C '15, tankless water heater '11, shingles approx. '17, siding & exterior front door '15, awnings '25, 3/4 copper water line & more. Gorgeous hardwood and marble flooring on main floor. The main level has bedroom or office, lovely bath with jet tub, gorgeous kitchen, separate dining room with garden door to deck & stunning perennial gardens in the private backyard oasis. Upstairs has 2 large bedrooms (both accommodating king sized beds) with the master having a unique walk-in closet & 2 pc ensuite. The separate side entrance to lower level is well suited for a future in-law suite or a private space for a teenager retreat. You'll appreciate the lovely curb appeal of this home with private side drive that parks 3 and perennial gardens. (id:8999)
5203 Broughton Crescent
Burlington, Ontario
Welcome to 5203 Broughton Crescent, a beautifully updated hard to find 4-level sidesplit in Burlington’s desirable Elizabeth Gardens community. This 3+1 bedroom, 2-bathroom home offers over 2,100 sq. ft. of finished living space with a thoughtful layout that blends comfort and style. The main level features a sun-filled living room with a large bay window, hardwood floors, and seamless flow into the dining room. The renovated kitchen is a showstopper with quartz counters, a center island with breakfast bar, stainless steel appliances, wine fridge, and ample storage. Upstairs you’ll find 3 spacious bedrooms and a 4-piece bath, while the lower level offers a cozy family room with a gas fireplace, an additional bedroom, and a 3-piece bath. The finished basement expands your living space with a large recreation room, laundry, and utility area. Step outside to your private backyard oasis, complete with a sparkling inground pool, concrete patio, gazebo, and green space perfect for relaxing or entertaining. The property has a single-car garage, parking for 3 vehicles, and numerous updates including shingles (2021) and furnace (2015). Located on a quiet, family-friendly street within walking distance to the lake, parks, schools, and amenities, this home is move-in ready and waiting for its next chapter. (id:8999)
7 Village Drive
Smithville, Ontario
Fantastic end-unit in the sought-after adult community of West-Li Gardens! This beautifully maintained end-unit bungalow offers exceptional value in a prime location, just a short stroll from town amenities. Enjoy the convenience of visitor parking right next door and a spacious side yard exclusive to end units. Featuring easy-care laminate fooring throughout and refnished kitchen cabinets, this home is move-in ready. The bright and welcoming living room includes a cozy freplace and garden doors that open to a peaceful deck are perfect for relaxing or entertaining. The main foor layout offers everything on one level, including 1.5 baths and two bedrooms, with the second bedroom easily adaptable as a home ofce or den. A built-in oven (installed April 2015) adds modern functionality to the kitchen. Convenient main foor laundry and inside access to the single car garage. Downstairs, the fnished lower level boasts a massive recreation room and a versatile workshop area complete with counters and storage cabinets ideal for hobbies or projects. Dont miss this opportunity to own in a friendly, well-maintained community! (id:8999)
4116 Walcot Court
Beamsville, Ontario
FASHION & FLAIR on a SOUGHT-AFTER COURT … This beautifully finished 4-level BACKSPLIT at 4116 Walcot Court, Beamsville blends style, comfort, and functionality in one of Niagara’s most desirable locations. With 4 bedrooms and 2 full 4-pc bathrooms, this UPDATED HOME offers flexible living for families, professionals, or downsizers seeking space without compromise. Step inside through the TRANSOM-ACCENTED front door and find yourself in an OPEN CONCEPT main level designed for connection. Distressed hardwood flooring, elegant crown moulding, and a bright Palladian window in the dining room create a timeless backdrop for everyday living. The UPDATED KITCHEN (2020) features a striking QUARTZITE island breakfast bar, crisp white cabinetry, and built-in recycling, with sliding doors leading to your OUTDOOR OASIS. Out back, the FULLY FENCED YARD is a true PEACEFUL RETREAT. A 12x12 deck anchors the space, complemented by a wooden pergola with ceiling fan & TV, plus 21’ round above-ground POOL. Back inside, the UPPER LEVEL hosts a spacious primary bedroom with double closets and ensuite privilege to a refreshed 4-pc bath with newer vanity, PLUS a second bedroom, also with double closets. On the lower level, two additional bedrooms are paired with a RENO’D 4-pc bath (2023), ideal for teens, guests, or extended family. The basement level completes the home with a cozy RECREATION ROOM, laundry, and storage. With UPDATES including roof (2012), furnace (2015), and A/C (2022), this home has been thoughtfully maintained for peace of mind. Situated near the Niagara Fruit & Wine Route, this property offers the perfect balance of small-town charm and commuter convenience - just minutes to the QEW, shopping, parks, great schools and restaurants, plus 10 minutes to the Grimsby GO Station, 30 minutes to Niagara Falls and the U.S. border, and 1 hour to Toronto. CLICK ON MULTIMEDIA for video tour, drone photos, floor plans & more. (id:8999)
24 Belmont Avenue
Tillsonburg, Ontario
Bungalow With Pool!! Located in the sought after Brookside neighborhood and sitting on a huge pie shaped yard, this gorgeous 4 bedroom custom built executive bungalow by Dalm Construction is finished top to bottom, features a back yard oasis and shows like a model.The super bright; open concept main level features a modern kitchen with plenty of counter space, floating island, ceramic back-splash and a convenient desk build-in with attached pantry. Also featured are the gas fireplace with stone feature wall, pot lighting, custom blinds, 5 appliances, engineered hardwood + porcelain floors, 9ft ceilings, vaulted foyer and mudroom with laundry rough-in. Spoil yourself after a long days work in the updated en-suite bath with glass shower, free standing soaker tub and double vanity. Needing extra living space? The finished lower level offers a spacious family room with large windows, rec room/games room, bedroom, 3pcs bath, laundry and a large storage area that doubles perfectly as an exercise room or workshop. Enjoy morning coffee or an evening cocktail on the large interlock deck overlooking the fully fenced picture perfect yard with heated in-ground salt water pool, pool shed, extensive stonework, garden shed and pergola. You won’t have any problems with parking as the spacious concrete drive comfortably fits 5 vehicles in addition to the double garage. Other notables include water softener, c/vac + attachments (2025), water heater (2019), roof (2022), pool pump + salt cell (2022) and sprinkler system on sand point. Conveniently located just minutes to schools, shopping, parks, hospital and scenic nature trails. Pride of ownership in this home is impossible to overlook; as attention to detail is evident at every turn. Be sure to add 24 Belmont Ave to your “must see” list today... you won’t be disappointed! (id:8999)
68 Tradewind Drive
Oakville, Ontario
Steps to Brontes Waterfront Trail; Renovated 3-Bedroom, 2,362 sq. ft. Freehold Townhome in the Exclusive Schooners Reach Enclave. Walk along Lake Ontario to Bronte Harbour and the shops, cafés, and restaurants of Bronte Village. Offering 2,362 sq. ft. of updated living, this residence combines natural beauty and urban convenience, with easy access to highways and Bronte GO. The main floor features a renovated white eat-in kitchen with granite counters , stainless steel appliances and an open-concept living and dining room featuring hardwood floors, smooth ceilings, crown mouldings, and a striking floor-to-ceiling ledgerock fireplace. There is also a 2pc bathroom on the main floor and a walkout to a large private terrace surrounded by perennial planters with steps down to the green space. Upstairs, a circular staircase leads to a family room with fireplace, 2 spacious bedrooms, a beautifully renovated 3-pc bath with glass shower and the laundry. The 3rd floor is a dedicated primary suite with 5-pc ensuite, double vanity, 2 custom closets, and a private balcony overlooking the treed green space. The lower level offers a versatile office/gym/rec room, storage, and inside entry from the double garage. All this in a lovely community of freehold homes just 1km from the core of vibrant Bronte Village. (id:8999)
284 Old Post Road
Waterloo, Ontario
Exceptional modern home in the sought-after Beechwood neighbourhood, where design meets function in perfect harmony. Completely reimagined with meticulous attention to detail, this architecturally striking multi-level home showcases premium finishes and sophisticated style throughout. Step into soaring ceilings, sleek lines, and open-concept living spaces that effortlessly balance elegance and comfort. The dramatic family room, anchored by a stunning fireplace and framed by floating glass railings, offers seamless views across the main floor. At the heart of the home, a chef’s dream kitchen awaits with high-end Thermador appliances, a large working island, and a second island perfect for casual dining or entertaining. Upstairs, the private primary suite offers a tranquil escape with a sitting area and luxurious ensuite. Two additional bedrooms—once four—have been reconfigured to create spacious retreats but can easily be converted back to accommodate larger families. A modern 4-piece bath completes this level. Stylish ambience lighting and integrated sound system enhance the home's atmosphere on every floor. The lower levels offer versatile spaces for today’s lifestyle, including a bright rec room, a designer full bath, a large laundry room with custom cabinetry, and a flexible office or yoga space. Outside, enjoy a covered patio with a built-in BBQ kitchen, composite decking, and a fenced, pool-sized yard—ideal for outdoor living. Set on a quiet, tree-lined street close to top schools, universities, the new regional hospital, tech hubs, and nature trails. Beechwood Residents also enjoy exclusive access to a private community pool and tennis courts. A rare opportunity to own a truly remarkable home in one of the region’s most desirable neighbourhoods. (id:8999)
17 Meadowcreek Lane
Cambridge, Ontario
A rare opportunity awaits at 17 Meadowcreek Lane, nestled in the highly sought-after village of Blair! Set on an extraordinary 72ft x 400ft LOT, this property opens the door to endless possibilities. Whether you envision creating your dream home, or expanding upon the incredible property already onsite, this generous parcel provides the space and versatility to bring your vision to life. The existing 2-bedroom, 2-storey home exudes pride of ownership and features modern updates throughout. The cozy living room includes a woodstove, high end laminate floors, crown molding, and large windows that allow for an abundance of natural light. The updated kitchen is a highlight, with stainless steel appliances (2021), granite countertops, custom cabinetry, and a granite double sink. Upstairs, you'll find a spacious Primary Bedroom with laminate flooring, large windows, and a skylight, as well as a second bedroom and an office nook. The main floor bathroom offers new granite, sink, lighting, hardware and shower doors (all 2025). The fully fenced backyard provides ultimate privacy, where you can relax on the aggregate concrete patio with built-in lighting, or enjoy the evening by the gas fire table. Storage is plentiful with three sheds and a detached double-car garage with a workshop. The back portion of the lot also fronts onto Old Mill Rd, providing additional access to the property. Additional features include a steel roof (2019), raised roof (2004), front retaining wall with lighting, updated electrical (120amp), and a gas BBQ hookup, main floor with 9.5ft ceilings. Located just minutes from Hwy 401, shopping, schools, Langdon Hall, prestigious golf clubs, and walking trails, you'll experience the peace of village living while still being close to all the conveniences of the city. Don't miss this rare opportunity-17 Meadowcreek Lane is the perfect place to make your next move. (id:8999)
189 Porchlight Drive
Elmira, Ontario
Welcome to this charming 3-bedroom family home, built in 2008 and thoughtfully designed for comfortable living. The open-concept main floor is filled with natural light, creating a warm and inviting space to gather with family and friends. Recent upgrades include all new windows (2022 & 2023), bringing both efficiency and peace of mind for years to come. The finished basement adds even more room to enjoy, whether as a cozy family retreat, playroom, or home office, with a bathroom already roughed in to make future finishing easy. Step outside to the backyard oasis, where mature trees provide privacy and shade. A spacious deck is perfect for barbecues and summer evenings, while the shed adds convenient outdoor storage. The yard is partially fenced, offering a great mix of openness and security. This home blends modern updates with family-friendly comfort — move-in ready and waiting for you to make it your own. (id:8999)
245 Marshall Avenue
Welland, Ontario
Nestled on a peaceful, family-friendly street, this beautifully renovated side split home offers modern living with all the updates you could wish for. Set on a sprawling double wide lot with 89 of frontage, this home was completely transformed in 2022, and boasts a new kitchen, bathrooms, hardwood flooring, pot lights, and more. The large family room is seamlessly connected to the updated kitchen, perfect for entertaining. A spacious living room leads into a formal dining room, complete with a cozy wood-burning fireplace and a walkout to the backyard. The kitchen shines with white cabinetry, sleek quartz countertops, a subway-tiled backsplash, and brand-new stainless steel appliances, including a refrigerator, stove, and dishwasher. Upstairs, the primary bedroom is generously sized, accompanied by two additional bedrooms and an updated 4-piece bath. The lower level features new laminate flooring throughout and offers a convenient walk-up to the backyard. Enjoy the expansive, fully fenced backyard with a new deck, ideal for creating your dream outdoor oasis. The pool-sized lot provides endless possibilities don't miss out on this incredible home! (id:8999)
621 6th Concession Road W
Millgrove, Ontario
This isn’t just another country property — it’s a lifestyle upgrade waiting to happen. Set on over 3 acres, this property offers a renovated 3-bedroom, 2-bath home with more than 2,200 sq. ft. of living space, thoughtfully updated. The heart of the home is a spacious kitchen with an oversized island that flows into open living and dining areas, perfect for family gatherings and entertaining. Outside, the property features a double garage (24’x24’) with auto doors, a heated Quonset hut (30’x55’) with gas, hydro, water, septic, woodstove, and bathroom — ideal for a business, workshop, or studio. The land itself is impressive, including a tranquil pond with a sprinkler system, 3 wells, 2 septic systems, natural gas, and parking for 25+. The flat acre behind the Quonset hut would make a perfect site to build a second home for extended family, kids, or as an income-generating rental. With A2 and P8 zoning, the opportunities are endless — from home-based business to market gardening, multi-use setup, or simply enjoying your private country retreat. Conveniently located just minutes to Waterdown, Dundas, conservation areas, and major highways, with ROW access to Edgewood Rd at the rear, this property is as versatile as it is unique. (id:8999)
5118 Cree Lane
Mississauga, Ontario
Homes very rarely come available on this picturesque, quiet, child safe cul de sac. Gleaming Hardwood flooring throughout upper 2 levels. Modern eat in kitchen with granite counters & walkout to fenced yard. Main floor family room with fireplace. Master bedroom with 5 piece ensuite and walkin closet. Basement 3 bedroom apartment with separate entrance and second laundry. New roof 2023. New garage door 2024. Excellent schools near by. Walk to Frank McKechnie Community Center. Several parks and trails steps away. Minutes to 403 and Square One. New rapid transit coming on Hurontario St. Great place to raise a family (id:8999)
295 Park Road S
Grimsby, Ontario
LOCATION LOCATION LOCATION! WELCOME TO 295 PARK RD S. ALL BRICK AND STONE BUNGALOW SITUATED ON A A VERY SOUGHT AFTER 10 ACRE PARCEL WITH APRROX 6-7 ACRES MATURE FOREST AND ENDLESS PRIVACY. LOVELY REAR DECK OVERLOOKING PRIVATE YARD WITH GAZEBO. HOME FEATURES 3 BEDROOMS AND 1 BATH. ATTACHED DOUBLE CAR GARAGE. HOME IS READY FOR YOUR FINISHING UPDATES OR BUILD YOUR DREAM HOME. HOME IS BEING SOLD IN AS IS WHERE IS CONDITION. (id:8999)
2075 Amherst Heights Drive Unit# 211
Burlington, Ontario
Welcome home to 2075 Amherst Heights Drive, Unit 211 – A Warm & Welcoming Place to Call Home This large and charming 1-bedroom, 2-bathroom condo is filled with thoughtful details that make everyday living comfortable and convenient. High ceilings create an airy feel, while lowered light switches add accessibility throughout the space. From the living area, enjoy peaceful views of the beautifully cared-for community gardens—a perfect spot to relax and unwind. The building itself is known for its friendly atmosphere and strong sense of community. With a variety of well-kept amenities and common areas, it’s easy to feel at home here. Whether you’re looking to downsize, simplify, or just enjoy a welcoming neighborhood setting, this condo offers the ideal blend of comfort and connection. (id:8999)
40 Zinfandel Drive Unit# 39
Stoney Creek, Ontario
WHAT TO DO? Are YOU READY TO BUY? Or perhaps, YOU STILL NEED TO LEASE? Two potential pathways to live in the sought after FOOTHILLS OF WINONA. This 3 storey BACK TO BACK boasts many features to invite the perfect tenant or owner. Oak stairs lead you to each level & vinyl plank flooring can be found on “every floor” of this spacious 2 bedroom unit. Kitchen is done in all white cabinets, has an island with “breakfast bar”, upgraded stainless steel appliances, taller kitchen uppers, deep upper fridge, backsplash & pots & pans drawers. There is an upstairs laundry & can be YOURS in early to mid NOVEMBER! Close to SCHOOLS, STORES, ALL AMENITIES….book your Private Showing to get started!!! (id:8999)
4 Elm Street
Puslinch, Ontario
Welcome to this exceptional home nestled in the highly desirable gated community of MiniLakes with the added security of never being left without power. This home has a full backup GENERAC generator meaning that you will never be left in the dark. This home offers a perfect blend of comfort, style, and low-maintenance living, making it the ideal retreat for downsizers, empty nesters, or anyone seeking a tranquil lifestyle away from the hustle and bustle of city life. 4 Elm Street is a beautifully crafted home built by Quality Homes, known for their precision and attention to detail. Enter this beauty by way of a newly installed front deck/porch with glass railing. Step inside to be greeted by a light and airy living room featuring newer luxury vinyl plank flooring throughout, charming crown molding, and large windows that fill the space with natural light. The dining room space is perfect for family gatherings and can easily be converted into an additional bedroom if desired. The stunning kitchen boasts stainless steel appliances, backsplash, ample counter space, and pantry cupboards for all your storage needs. The main bath has been tastefully updated in the past two years by BathFitter. Step outside to your expansive deck where you can relax and enjoy views of the mature trees, plus there's and a shed and storage hut for all extra things. Residents of MiniLakes enjoy a vibrant community lifestyle with access to spring-fed lakes, scenic canals, a heated pool, community gardens, and walking trails. Engage in various activities such as fishing, swimming, bocce, darts, and card nights, all while being just minutes away from Guelph’s amenities and a quick drive to the 401. If you’re ready to leave behind the confines of city living and embrace a peaceful, outdoor-oriented lifestyle, this home at MiniLakes offers an unparalleled opportunity to enjoy nature, connection, and recreation in a friendly, welcoming environment! (id:8999)
68 Mountain Park Avenue
Hamilton, Ontario
Stunning Renovated Home on the Mountain Brow Welcome to 68 Mountain Park Ave, where timeless 1940s charm meets a complete modern renovation and addition finished in 2023. Situated on a 50 by 100 foot lot in one of Hamilton’s most sought-after locations, this three-bedroom, two-plus bathroom home offers bright open spaces and stylish finishes throughout. The main level features engineered hardwood, a versatile front entry, and a chef’s kitchen with quartz countertops, custom cabinetry, stainless steel appliances and a large island. Perfect for entertaining, the kitchen opens to a spacious covered patio for seamless indoor-outdoor living. Upstairs, the primary suite includes a walk-in closet and spa-like ensuite with soaker tub and walk-in shower, while two additional bedrooms and a second full bath complete the level. A new deck, detached garage, two-car driveway, energy-efficient upgrades and smart home features add convenience, while the unfinished basement offers excellent potential. Move-in ready with exceptional curb appeal, this home delivers comfort, style and location on the Mountain Brow. (id:8999)
35 Butternut Grove Lane
Ancaster, Ontario
A rare opportunity to own a 3 bedroom home in Kitty Murray Woods; on a quiet private road, backing onto Conservation land & part of an HOA. Fees include Landscaping (mowing front & back + front garden, open/close of sprinkler system) Snow Removal (common areas, driveways & walkways), Parking + 3 areas for visitor parking, Common area lighting. This maintenance-free, turnkey property offers snow removal and lawn care, along with a sprinkler system, making it perfect for those desiring a hands-off lifestyle. Immaculate & newly renovated with attention to detail, quality materials and high end finishings. High ceilings & hardwood throughout; open concept great room includes recently renovated eat-in kitchen and large quartz centre island. Spectacular views from living room where tasteful built-ins surround the gas fireplace; main level office, dining & powder room. Walk out to spacious 370 sq ft maintenance free composite deck with glass railings to enjoy a stunning backyard oasis. Upstairs is a spacious primary bedroom with custom walk-in closet; recently renovated 5-piece ensuite with spa quality design & finishings; additional 2 bedrooms, newly renovated 3-piece bath and laundry. Finished walk-out basement with family room, laundry, fitness area, 3-piece bath & large storage room together with a 615 sq ft patio. This meticulously maintained home is move in ready. Close to all amenities, HGCC, restaurants, shopping, theatre, Conservation trails; easy access to hwy 403. (id:8999)
5 Ogilvie Street Unit# 306
Dundas, Ontario
Nestled in the heart of Dundas, this thoughtfully designed condo blends comfort, convenience, and community. The spacious primary bedroom features a walk-in closet and private ensuite bath, providing a true retreat. With in-suite laundry, plenty of storage, and an additional locker(#25), you’ll appreciate how seamlessly everything fits into place. Step outside onto your private balcony to enjoy a quiet morning coffee or unwind at the end of the day. Your vehicle is well cared for with secure underground parking(#26), giving you peace of mind year-round. Situated in a quiet, well-maintained building, you’ll enjoy a strong sense of community where neighbours gather weekly, providing connection and friendship right at your doorstep. All of this while being just steps from the shops, dining, and amenities that make Dundas so desirable. This condo is the perfect choice for those looking to downsize, simplify, and embrace a vibrant yet relaxed lifestyle. (id:8999)
199 West 2nd Street
Hamilton, Ontario
Classic charm meets modern comfort in a quiet west mountain location near Mohawk College. Welcome to 199 West 2nd Street with over 2,000 sqft of finished space. This versatile 1.5-storey home is ideal for investors or those seeking flexible living arrangements, with income potential and proximity to amenities, schools, scenic walking trails, transit, and parks. This pristine residence features 5 bedrooms, 3 bathrooms and 3 separate entrances, providing direct access to each level. The fully fenced yard is truly a showstopper with outdoor lighting, a stone patio, raised deck with gazebo and outdoor fireplace surrounded by vibrant gardens, flowering trees and bushes, offering privacy for gatherings or relaxation. The detached garage includes electrical service, heavy-duty metal shelving, ample storage and an automatic overhead door. The low maintenance lot measures 34'x100' and has a paved driveway for 3 vehicles plus 1 spot in the garage. The basement, accessible separately, includes 3 bedrooms, possible kitchen/storage room, laundry area and 3pc bath. Main floor offers a laundry closet with stackable washer/dryer, open living and dining room (previously used as an extra bedroom), kitchen with ample cabinetry and stainless steel appliances, 4pc guest bath, bedroom/office, and rear entry to mudroom with stairs to the upper-level suite including principal bedroom, walk-in closet, kitchenette with skylight, and 3pc ensuite. Recent upgrades include new garage, fencing, patio, deck, gazebo, gardens, basement waterproofing (with warranty) and basement interiors, most stainless-steel appliances, roof shingles (2019), tankless water heater, and painted decor. Extras include a garden shed, Chiminea outdoor fireplace, 100-amp hydro, forced-air furnace, central air-conditioner, ABS/copper plumbing. Suitable for investment, residence, or both. (id:8999)
20 Taylor Crescent
Cambridge, Ontario
COURT LOCATION!! Located in a quiet, sought after East Galt neighbourhood and sitting on large, mature 60ft lot; this beautiful 4 level side-split shows AAA, is move-in ready and perfect for the first time buyer and growing family alike. Freshly painted and featuring a bright, open concept floor plan with 3 beds, 2 renovated baths (2023), 6 appliances, interior doors + hardware + trim (2020), updated railings + staircases (2018), front door + bay window along with upgraded premium flooring through-out. Perfect for entertaining, the gorgeous main level boasts an open view kitchen overlooking the living room and dining room areas. Just a few steps away is the cozy family room with a bathroom and wonderful view of the yard. Needing extra living space? The finished basement offers a spacious rec room with newer windows (2019), laundry area and a convenient crawl space allowing for easy storage of seasonal items. Enjoy morning coffee or an evening cocktail on the large concrete patio overlooking the fully fenced, mature private yard with shed (2019). Out front, along with the abundance of curb appeal; you'll find a paved driveway comfortably fitting 2 vehicles in addition to the single car garage. This fabulous, carpet free home is conveniently located just minutes to schools, shopping, parks, scenic nature trails and the Historic Downtown Galt Disctrict. Be sure to add 20 Taylor Crescent to your must see list today. (id:8999)

