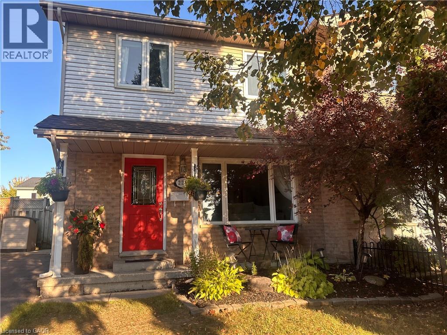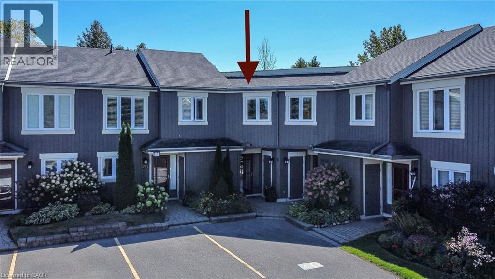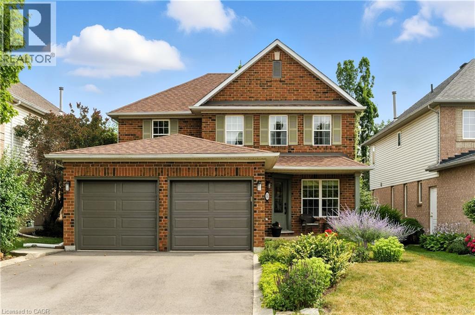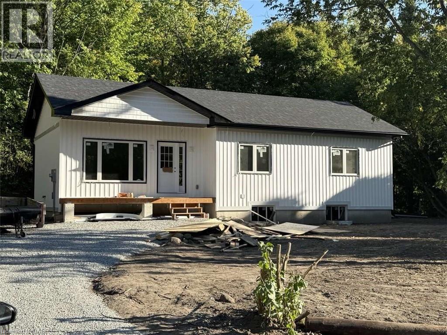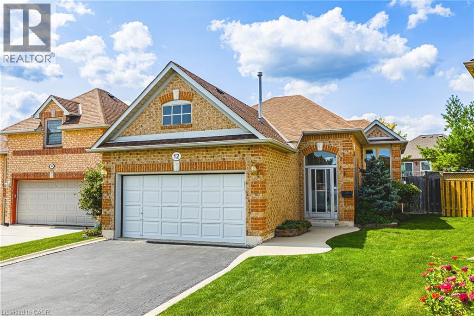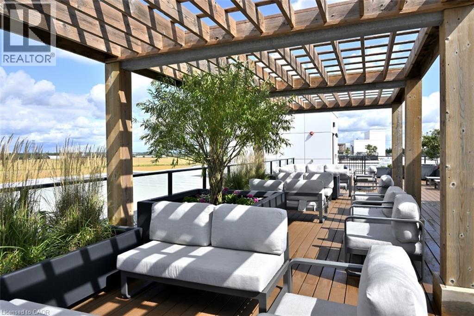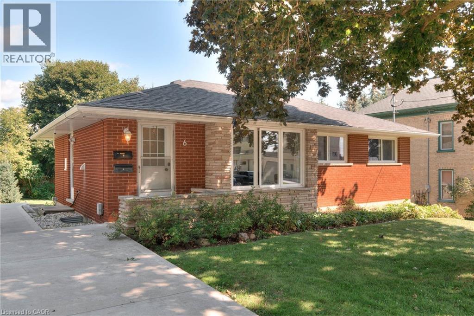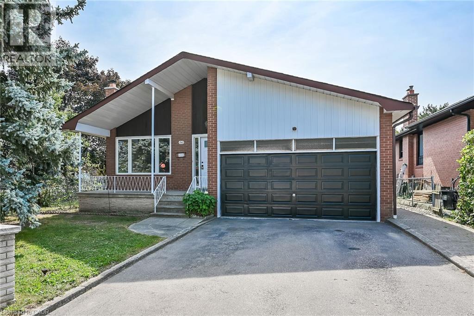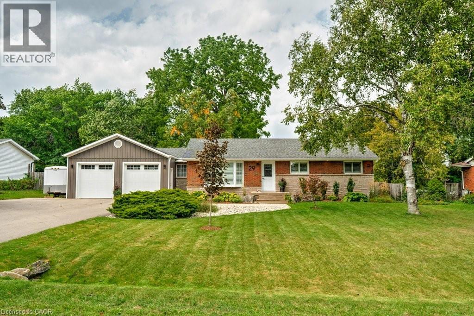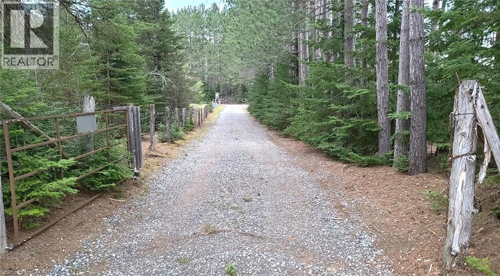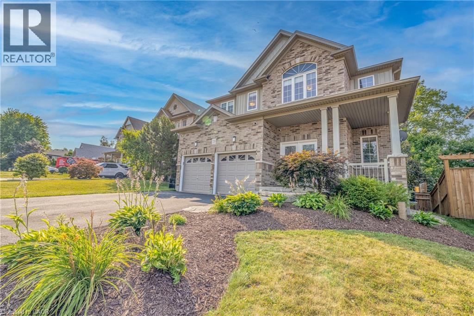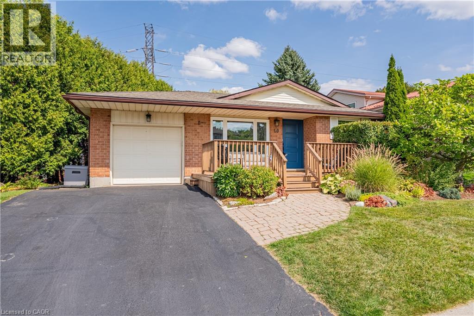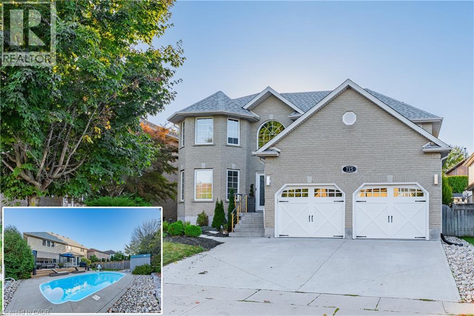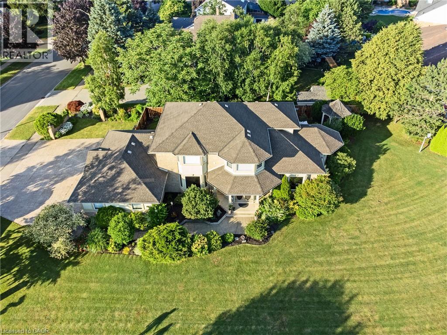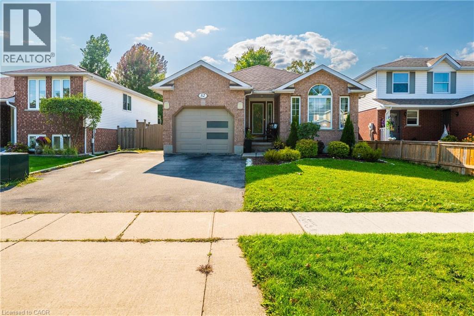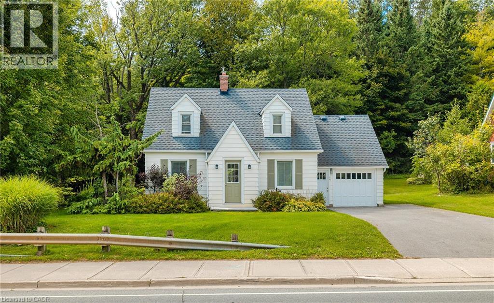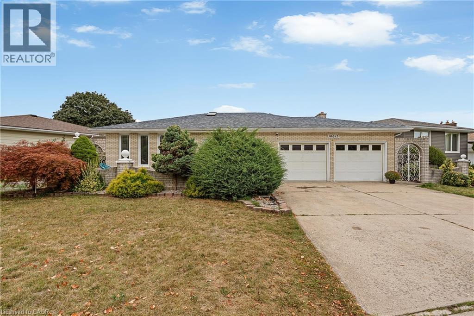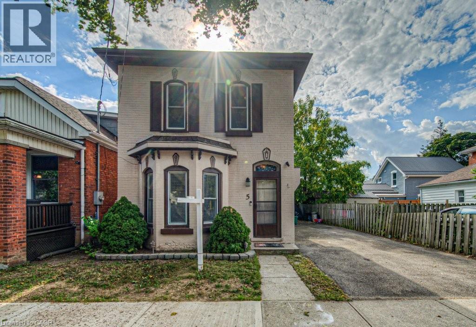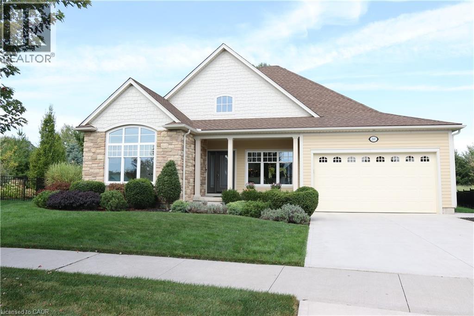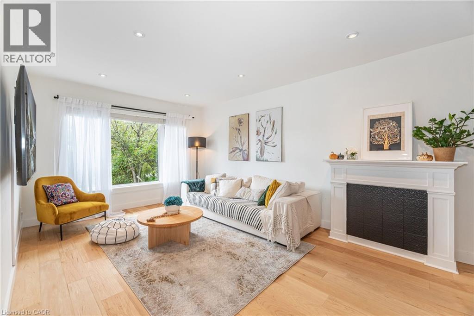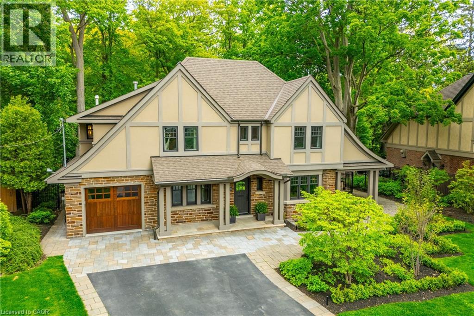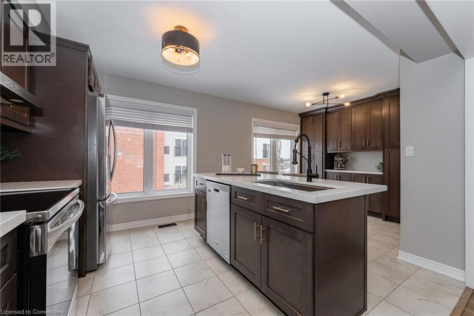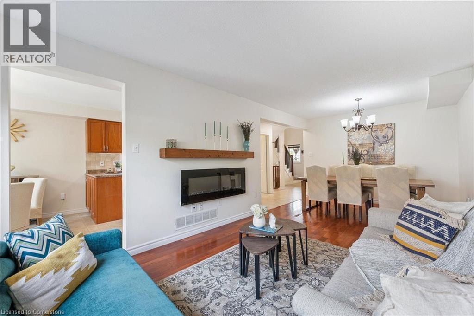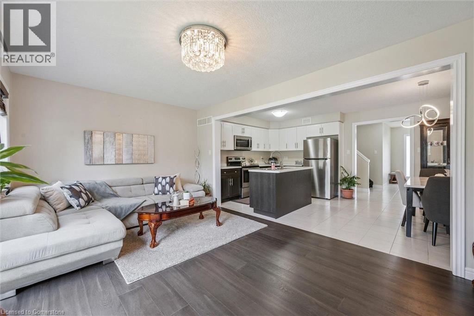220 Scott Road
Cambridge, Ontario
Welcome to this charming 3-bedroom, 1.5-bathroom semi-detached home in the sought-after Hespeler neighbourhood of Cambridge. Perfect as a starter home or a smart step up from condo living, this property offers space, functionality, and recent updates that make it move-in ready. On the main floor, you’re welcomed into a bright living room with large windows overlooking the front yard, bringing in plenty of natural light. The layout flows seamlessly into the kitchen and dining area, the patio doors open to a fenced backyard with a private deck and a storage shed that adds charm and curb appeal. Upstairs, you’ll find three bedrooms, including two generous rooms and a third that’s perfect for a home office or nursery, along with a 3-piece bathroom. The finished basement adds even more living space, featuring a cozy rec room, ample built-in storage, laundry area, and a rough-in for a future bathroom. While the carpet and paneling could use some updating, the space is completely functional and brimming with potential. With a few modern touches, it could easily become the perfect family room, games area, or home office. Recent updates include a new roof (2024), a new dryer (2024), freshly installed bathroom flooring on the main level, and newly painted kitchen cabinets for a fresh, modern look. With its functional layout, bright living spaces, private yard, and endless potential downstairs, this home is priced to sell and ready for its next owners. (id:8999)
133 Fairway Crescent Unit# 38
Collingwood, Ontario
This beautiful corner townhouse sits in a prime spot, backing directly onto the Cranberry Golf Course with breathtaking mountain views from a large upstairs balcony. Perfectly located for year-round enjoyment, this home offers a blend of comfort, style, and convenience in one of Collingwood's most desirable communities. The main floor boasts a spacious open-concept living and dining area, anchored by a custom gas fireplace that creates a warm, inviting atmosphere while efficiently heating the home and keeping energy costs low. The renovated kitchen is a showstopper, featuring an oversized quartz island, stylish backsplash, ample cabinetry, and high-end stainless steel appliances. A walkout leads to a private patio with a BBQ area, surrounded by mature trees—perfect for entertaining or quiet relaxation. Upstairs, the primary suite (currently staged as a reading room) is a private retreat with double fenestration, flooding the room with natural light throughout the day. A generous walk-in closet, a chic en-suite, and direct access to the balcony overlooking the 18th hole make it a standout. The second bedroom also connects to this balcony, the perfect place to sip your morning coffee while soaking up the views. This home is designed for both lifestyle and location. Step outside to bike and hiking trails, or take a short drive to downtown Collingwood and The Blue Mountains. Within walking distance you’ll find Harbour Street, the Cranberry Mews shops and restaurants, and the Cranberry Recreation Centre with outdoor pool. Public transit is right at your doorstep with a bus stop on Dawson Drive, offering direct access to Collingwood’s downtown core, Blue Mountain Village, and Wasaga Beach. Whether you’re searching for a weekend escape or a full-time residence, this property delivers comfort, style, and convenience—capturing the very best of the Georgian Bay lifestyle. (id:8999)
51 Strathroy Crescent
Waterdown, Ontario
Welcome to this beautifully appointed 4-bedroom executive home, perfectly positioned on a quiet, family-friendly crescent in one of the area’s most sought-after locations! From the eye-catching curb appeal to the meticulously landscaped grounds, this property impresses at every turn. Just steps away, you’ll find top-rated schools (including French immersion), the YMCA, scenic parks, Rockcliffe walking trails, Clappison Woods Nature Preserve, Aldershot GO Station, and more! Offering the ideal balance of peaceful living and everyday convenience. Inside, the main floor greets you with a formal living room which flows into the dining area, perfect for hosting family gatherings. The sun-filled kitchen features an eat-in breakfast area with sliding doors opening to the deck, ideal for morning coffee or summer entertaining. A spacious family room with a double-sided gas fireplace creates a cozy atmosphere, while a 2-piece bath and a combined mudroom/laundry with garage access complete this level. Upstairs, the oversized primary suite is a private retreat with abundant natural light, a walk-in closet, and a recently renovated spa-like ensuite featuring a luxurious soaker tub and walk-in shower. Three additional bedrooms and a second full bath provide plenty of space for family or guests. The finished basement offers a massive recreation area, abundance of storage (see floor plans), and a rough-in for a fourth bathroom. Endless potential for your personal touch! Outdoors is a true highlight with lush landscaping and manicured gardens creating a serene setting for relaxation or play. If living in Waterdown is at the top of your list, this is a home you simply can’t afford to miss! (id:8999)
187 Albin Road
Waubaushene, Ontario
For more info on this property, please click the Brochure button. Tucked away on a peaceful cul-de-sac, this brand-new 2 bedroom, 2 bath home with a private office blends timeless finishes with modern convenience. Spanning 1,100 square feet, this thoughtfully designed abode features high ceilings and bright interior with rich hardwood floors, spa-inspired tile bathrooms, and an open layout ideal for both entertaining and everyday living. The dedicated office is the perfect space for remote work or creative pursuits, while the full height basement provides opportunity for ample storage, workshop, or in law suite potential with bonus plumbing and separate entrance! Relax and enjoy the efficient heat pump with gas furnace and central A/C, ensuring year-round comfort. On the outside, take advantage of ample parking, abundant open space with mature trees and many local amenities. Enjoy quick access to Highway 400, the Tay Trail, marinas, snowmobile routes, and your new favorite fishing hole all a stones throw from your front (id:8999)
12 Summerfield Crescent
Brampton, Ontario
Welcome to 12 Summerfield Crescent – a beautifully maintained raised ranch bungalow offering over 1,800 sq. ft. of thoughtfully designed living space. This 3-bedroom, 2-bathroom home features a finished basement and generous parking for at least six vehicles. The freshly painted main floor boasts a seamless flow from the spacious living and dining areas into the kitchen, complete with brand-new stainless-steel appliances. Sliding glass doors off the kitchen lead to a private backyard oasis, featuring a gazebo-covered deck, perfect for relaxing or entertaining. Down the hall, you'll find a full bathroom and a spacious primary retreat complete with a walk-in closet. For added convenience, the main floor laundry is just steps away from the primary suite, an ideal layout for modern living. The bright and expansive lower level offers a large family room, two additional bedrooms, and a second full bathroom, providing ample space for family and guests alike. Situated in a highly sought-after, family-friendly neighbourhood with abundant green space and excellent schools nearby, 12 Summerfield Crescent is more than a house, it's a place to call home. The double car heated garage is perfect for any handyman with separate panel. The shed also has hydro with a concrete pad. If you have a handy partner, this house is great to have a workshop or man cave. Make it yours today and Let’s Get Moving!™ (id:8999)
247 Grey Silo Road Unit# 201
Waterloo, Ontario
A spacious luxury executive condo unit, perfectly located in Waterloo's prestigious Carriage Crossing neighborhood. This elegant home features 2 bedrooms and 2 bathrooms within a generous 1,354 sq ft of living space, plus a private 131 sq ft balcony. Features include an open-concept kitchen with large island, quartz countertops, and stainless steel appliances, upgraded bathrooms with quartz vanities and comfort-height toilets, in-suite washer and dryer, high-efficiency water heater, water softener, and an HRV system for continuous fresh air. The primary bedroom has a walk-in closet and a luxury en-suite with glass shower. Includes 2 parking spaces (1 underground, 1 surface) and 1 storage locker. Conveniently located near Grey Silo Golf Course, walking trails, RIM Park Community Centre, and RIM Technology Park. (id:8999)
6 Erb Street
Elmira, Ontario
This 5-bedroom legal duplex bungalow is tucked away in a quiet Elmira neighborhood on a generous, private lot with a large backyard. The main floor offers 3 bedrooms, its own laundry, and a bright, welcoming layout. The lower level features a separate entrance leading to a spacious 2-bedroom unit with fresh finishes and plenty of natural light. Recent updates include a furnace (2022), A/C (2023), roof (2018), and all windows (2016). Each unit has its own hydro and water meter for convenience. Outside, you'll find a concrete driveway and walkway, plus a dedicated shed for each unit offering extra storage. Whether you're looking for multi-generational living, a mortgage helper, or a smart investment property, this home could be the perfect fit! (id:8999)
1312 Ogden Avenue
Mississauga, Ontario
Opportunity knocks! This detached brick bungalow home situated in well sought-after Lakeview community is on a desirable corner lot, has 4 bedrooms, 3 bathrooms and offers exceptional space and versatility. The main floor features original hardwood flooring, large Living Room/Dining Room combination, 3 bedrooms including a primary bedroom with a 2-piece ensuite, an inviting eat-in kitchen and a full 4-piece bath. The side entrance leads to a finished lower level with over 1200 sqft, complete with a second kitchen, dining area, recreation room with wood burning fireplace, additional bedroom, full 4-piece bathroom, and laundry, ideal for extended family living, multi-generational use or income potential. The fully fenced backyard provides privacy for outdoor enjoyment. Quick access to highways, prestigious Toronto French School, parks, shopping, and transit. This home presents an excellent opportunity to live in a well-established neighborhood. (id:8999)
29 Brian Boulevard
Hamilton, Ontario
Welcome Home! Beautifully updated bungalow on an oversized mature lot. Step into this rarely offered 3+1 bedroom, 2-bath bungalow, ideally located just steps from schools and the YMCA. Nestled on a generous 100 x 150 ft lot, this home offers approximately 1,900 sq ft of bright, open-concept living space - perfect for family life and entertaining. The main floor features a light-filled layout, while the finished lower level adds flexibility with a large Rec Room, bedroom, full bathroom and ample closet storage. Walk out to a large deck overlooking the tranquil backyard, complete with a pool and poolside deck for relaxing summer days. This property is ideal for hobbyists or for anyone in need of storage and workspace, boasting an oversized double garage (22 x 23ft), a garden shed, and a large driveway with plenty of parking. Don't miss this unique opportunity to enjoy space, convenience and versatility - all in a fantastic family-friendly neighbourhood close to major highways, downtown core and public transit. (id:8999)
85 Ashby Lake Road
Denbigh, Ontario
Outdoor Enthusiasts, This Is Your Dream Property! If you're passionate about hunting, fishing, snowmobiling, or ATVing, this 15.66-acre gem in Denbigh is calling your name. With private trails winding through mature trees and a serene creek, it's a haven for outdoor adventures. Whether you're envisioning a hunt camp, a cozy cottage, or a tranquil retirement retreat, this property offers it all. The standout feature? An 80 x 40 heated shop equipped with 400 amp service—ideal for woodworking, car restoration, or any hobby that requires ample space and power. Complementing this is a beautifully renovated 2-bedroom raised bungalow boasting a spacious country kitchen, an open-concept living area, and a sunroom that leads to a party-sized deck overlooking the picturesque countryside. With a reliable well and septic system, and satellite internet already installed, you're all set for comfortable, connected living. All of this is available for under $590,000! Located near the charming village of Cloyne, you'll have convenient access to essential amenities while enjoying the peace and tranquility of rural life. Don't miss out on this incredible opportunity to own a slice of paradise. (id:8999)
25 Howard Marshall Street
Ayr, Ontario
Welcome to this beautiful four-bedroom, two-level home nestled on one of Ayr's most sought-after streets. With its family-friendly layout and inviting curb appeal, this property offers both comfort and potential in equal measure. The spacious main levels feature generous living areas, perfect for entertaining or everyday family life. Upstairs, four well-sized bedrooms provide space for everyone to grow. Step outside and fall in love with the beautifully landscaped backyard, complete with two-tiered decks that offer the perfect space for relaxing, entertaining, or dining under the stars. Whether it's morning coffee on the upper deck or evening gatherings on the lower level, the outdoor space truly extends your living experience. The unfinished basement opens the door to endless possibilities whether you're dreaming of a custom rec room, home gym, or a full walkout in-law suite, the potential is there to make it yours. With a walkout already in place, it's a rare opportunity for multi-generational living or future income potential. This is your chance to own a home in a desirable Ayr location with room to make it your own. (id:8999)
10 Stonehenge Place
Kitchener, Ontario
On a quiet street in Forest Heights, you find this stunning four level backsplit at 10 Stonehenge Place. It is the kind of home that just feels right the moment you walk up. The front porch is perfect for morning coffees or waving to neighbours, and inside, the layout flows in a way that just makes sense for making memories with family or entertaining guests. The kitchen has great sightlines into the dining area and down to the living room, so whether you're cooking dinner or catching up with friends, you're never out of the conversation. There’s a proper dining space for holiday meals and special moments, but perfect for dinner on an everyday Tuesday night. The living room might just be your favourite, with its cozy gas fireplace, classic wainscoting, and a beautiful bar top that's made for entertaining. Upstairs, you'll find three good sized bedrooms with big windows, ceiling fans, and roomy closets, plus a full bathroom with double sinks, a tub and shower, and lots of natural light. Head down to the basement and there's even more space to stretch out, perfect for a movie room, home office, or playroom. There’s also a beautiful second full bathroom with a glass shower and double rain heads that feels like a spa. Outside, the backyard is calm and private with tall trees, a newer deck, and the kind of peaceful vibe where you can actually hear the birds. It's fully fenced and feels like your own little escape. Forest Heights is known for its amazing schools, parks, trails, and easy access to shopping and the highway. This home checks all the boxes and then some. This could be your opportunity (id:8999)
715 Burnett Avenue
Cambridge, Ontario
Welcome to your turn-key dream home in Cambridge! This stunning 4+1 bedroom, 4 bathroom property combines modern design with exceptional functionality, offering everything today’s family could want. Inside, you’ll find tile and hardwood flooring throughout, with quartz countertops featured in the kitchen and all bathrooms. A custom, oversized walk-in closet adds luxury and convenience to your primary suite. The fully finished basement extends your living space with an additional bedroom, full bathroom, large recreation room, wet bar, and office. Step outside to your backyard oasis. The heated fiberglass, liner-free pool features a 9ft deep end and 4ft shallow end, perfect for both relaxing and entertaining. The surrounding deck, was updated just two years ago, Mature trees provide a natural backdrop, creating a peaceful and secluded atmosphere.. The garage has been upgraded with epoxy flooring, custom paneling, cabinets and ceiling lights - completed last year at a cost of over $10K. This home truly checks all the boxes - modern finishes, functional design, and a luxurious backyard oasis ready to enjoy. Conveniently located in one of Cambridge’s most desirable neighborhoods, close to schools, parks, shopping, just minutes to Highway 401, and all amenities. Book your showing today! (id:8999)
7775 St. Augustine Crescent
Niagara Falls, Ontario
This pristine property nestled in the sought-after Mount Carmel community of Niagara Falls offers upscale living, family friendly amenities and proximity to both nature and city conveniences. This location is privy to mature landscaping, surrounded by well-maintained properties and quiet streets resulting in a desirable location for those seeking a peaceful yet connected lifestyle. With over 3,600 sq ft of impeccably finished living space that seamlessly combines style, comfort, and functionality, this home stands out. Its oversized lot offers both privacy and a multitude of outdoor living or outdoor activities for you to explore including a potential pool, tennis, basketball or pickleball court. The tranquil and private backyard is a peaceful escape complete with an inviting gazebo, a large deck ideal for family gatherings as well as lush perennial gardens surrounding the home that bloom beautifully throughout the season. Inside, the home showcases impressive upgrades including beautiful solid wood doors and trim on the main level, central vacuum, water and air filtration systems, an air exchange as well as a built-in intercom system given its expansive square footage. Recent updates include select bathroom amenities and numerous upgraded windows. With 4 generously sized bedrooms, 4 bathrooms, and more room to expand for a potential in-law suite, there’s plenty of space to enjoy. For the wine lover, a custom-built wine cellar offers the perfect haven to store and display your valuable collection. Upgraded stamped driveway, parking for up to 12 cars and the generous 2.5-car garage with added 600 sq ft of additional storage space blends design and efficiency. This classic, spacious home means years of further enjoyment. Don’t wait to check this one out, it won’t last long! (id:8999)
52 Dawn Crescent
Cambridge, Ontario
Welcome to this stunning detached backsplit, ideally situated on a 45-foot lot just minutes from Highway 401. This home features a separate entrance to a fully finished basement, offering fantastic potential for extended family living or rental income. Step inside to a warm and inviting guest room on the right, highlighted by large bay windows that flood the space with natural light. The home boasts pot lights throughout, a dedicated dining area, and a beautifully upgraded kitchen complete with granite countertops and a breakfast bar. From the kitchen, walk out directly to your private backyard with a large deck— perfect for summer entertaining. Upstairs, you'll find a spacious primary bedroom with its own ensuite, while the lower level offers a comfortable family/entertaining area and an additional bedroom. The separate basement suite features a modern kitchen, upgraded bathroom, and in-suite laundry — all with its own private entrance. Don't miss this incredible opportunity — book your private showing today! (id:8999)
46 Sydenham Street
Flesherton, Ontario
Nestled on 1.8 landscaped acres with approx. 260 ft of private Boyne River frontage, this charming 3-bedroom, 2-bathroom home blends small-town character with modern comfort. The updated kitchen features built-ins, a breakfast bar, and a picture window, while the bright living room offers a gas fireplace and French doors to the backyard. Upstairs, the spacious primary bedroom, two additional bedrooms, a 4-piece bath with jetted tub, and an office nook provide plenty of space. The clean, dry basement includes laundry, storage, and a workbench. Outdoors, enjoy a large deck with pergola, gardens, and riverside relaxation. Just steps to shops, cafés, Flesherton Pond, trails, schools, and more, with skiing, golf, and the Bruce Trail nearby. Only 40 minutes to Collingwood/Blue Mountain, 90 minutes to Kitchener/Waterloo, and under 2 hours to the GTA. Airbnb potential? More than just a house, this is a lifestyle — sip coffee on the deck enjoying the views, wander down to the river, or stroll into the village, all from your own front door. (id:8999)
10615 Keating Crescent
Windsor, Ontario
Over 2,800 sq. ft. finished living space, this home must be seen to be truly appreciated! Situated in the highly sought-after Forest Glade community, this property offers unmatched convenience. You’ll be just minutes from EC Row, the new battery plant, and within walking distance to the community centre with an arena, playground, splash pad, baseball diamonds, tennis courts, library, church, bus stop, restaurants, and schools. This full-brick, double-garage backsplit boasts a spacious main floor with a foyer, living room, dining room, kitchen, and a large family room. Upstairs, you’ll find three generously sized bedrooms and a full washroom. The lower level is bright and inviting with large windows and a sliding door that opens to the backyard complete with a gazebo — the perfect place for gatherings and making lasting memories. The lower level also offers a second kitchen, family room, full washroom, adding comfort and flexibility. The 4th level with its own grade entrance to the garage enhances great potential for home business, hosting extended family or rental opportunities. Don’t miss your chance to own this exceptional home in one of Windsor’s most desirable neighborhoods — call to book a private showing before Tuesday Sep 30. (id:8999)
5 Superior Street
Brantford, Ontario
Welcome to 5 Superior! This charming 3-bedroom, 2- Full bathroom home offers just under 1,500 sq ft of finished living space with a main floor that feels open and spacious—ideal for both relaxing and entertaining. The fully fenced backyard is ready for your landscaping ideas, and the private driveway provides parking for up to 5 vehicles. Located on a quiet street in a mature neighbourhood, close to parks, schools, and local amenities. A great opportunity to own a character home with space, comfort, and potential. (id:8999)
3507 Trillium Crescent
Fort Erie, Ontario
In an upscale neighbourhood this home is an absolute gem. Walking distance to the Lake Erie beach, quiet area with mature trees and breathtaking garden on this 0.403 acre. Over 100k spent in irrigation, lighting and landscaping. Established gardening and impressive layout of the flower beds are the dream and an inspiration. As you exit to the backyard you would step on the covered deck, stone patio and walking to the fire pit you would experience the depth of additional 100 feet wooded walkway through a little forest within your property. Open concept and close to 3000 sf. finished living space with upgraded amenities, light fixtures and unobstructed layout opens up many possibilities for enjoyment, relaxation and comfort. Large windows, skylight and glass doors allow for much light and at the same time incorporating garden view for a pleasing scenery. Master on-suite with wardrobe closets on both side, 4 pc bathroom and view of the garden is the morning delight. The basement was completed by the builder for additional living space, large king size bedroom and 3 pc bathroom, ideal for in-law suite. Extra large storage room suitable for many uses or even develop an additional bedroom if needed. This house is well taken care of and maintained with utmost attention.Stone and Hardie Board siding as well concrete driveway promotes durability and quality. Nothing to do just move in and enjoy this incredible home. Club house within the immediate residential community is a voluntary membership. However if you choose to be a member you can learn about many activities, social events and entertainment available to the members of the designated community. (id:8999)
2431 Padstow Crescent
Mississauga, Ontario
Welcome To 2431 Padstow Crescent In Mississauga! This Stunning 3 Bedroom, 2 Bathroom Semi-Detached Home Is Nestled In The Highly Desirable Clarkson Neighbourhood. The Main Floor Boasts Wide Plank Hardwood Floors, Smooth Ceilings, And Elegant Pot Lights Throughout. The Updated Kitchen Is Pinterest-Worthy, Showcasing Stainless Steel Appliances, A Deep Double Farmhouse Sink, And Striking Green Cabinetry. Upstairs, You'll Find Three Spacious Bedrooms, Including A Primary Suite With His-And-Her Closets And Bright Windows That Fill The Room With Natural Light. The Finished Basement, Complete With A Separate Side Entrance, A 3-Piece Bathroom, And A Crawl Space For Extra Storage, Offers Versatility For In- Laws, Guests, Or Rental Potential. The Private Fenced Backyard, Backing Onto Open Space With No Neighbours Behind, Is Perfect For Entertaining Or Relaxing. A Large Storage Garage And Long Driveway Provide Plenty Of Parking Options. Situated In Family-Friendly Clarkson, You'll Enjoy Being Close To Top-Rated Schools, Beautiful Parks And Trails, And Lake Ontario's Waterfront. Convenient Access To Clarkson GO Station Makes Commuting To Downtown Toronto A Breeze. Minutes Away, You'll Find The Bustling Clarkson Village With Its Shops, Restaurants, And Cafes, As Well As Easy Access To Major Highways, Community Centres, And All The Amenities Mississauga Has To Offer. (id:8999)
61 Oak Knoll Drive
Hamilton, Ontario
Welcome to unparalleled luxury and sophistication. With meticulous attention to detail throughout, this is an extraordinary opportunity for the discerning buyer who values precision, quality & timeless design. Nestled in one of the city’s most prestigious enclaves & backing onto the Royal Botanical Gardens Forest, this 5 bedroom, 5 bathroom residence offers over 4,100sqft of refined living where natural beauty meets exceptional craftsmanship. Every element has been thoughtfully curated from hand-selected finishes to custom millwork. The main floor features a gourmet chef's kitchen outfitted with Wolf, Sub-Zero, and Miele appliances, generous prep space, a large island with seating, & an open layout that flows seamlessly into the living and dining area all framed by enchanting forest views. Additional main floor highlights include an executive office with a separate entrance to a covered porch, a spacious mudroom with heated floors, custom cabinetry & direct access from the tandem double-car garage. Upstairs, the serene primary suite is a true retreat, complete with a gas fireplace, spa-inspired ensuite with heated floors & a walk-in closet. A second-floor laundry room with heated floors, along with heated flooring in every bathroom, adds comfort & convenience throughout. The lower level is equally impressive, featuring a guest suite, gym, rec/media room, kitchenette, rough-in for laundry & a separate entrance all enhanced with heated flooring. Step outside & enjoy thoughtfully designed outdoor living spaces that invite you to unwind & connect with nature. Multiple seating areas & professionally landscaped gardens provide the perfect setting for al fresco dining, morning coffee, or evening gatherings all set against the peaceful backdrop of the forest. This is a rare opportunity to experience true tranquility and connection to nature without compromising access to the city’s finest amenities. (id:8999)
395 Linden Drive Unit# 2
Cambridge, Ontario
Welcome to 2-395 Linden Dr, a beautifully updated 3-bedroom townhouse in a newer complex, offering modern finishes, functional layout & prime location! Inside you'll discover a spacious & inviting living and dining area featuring luxury vinyl floors, elegant light fixtures & expansive windows that flood the space with natural light. The dining area comfortably accommodates a large table—ideal for hosting. The stunning newly renovated kitchen is a true highlight boasting sleek dark cabinetry with an added pantry, quartz counters & premium S/S appliances (2022), including 36” fridge. A large center island with bar seating provides the perfect spot for casual dining & entertaining. Stylish powder room with spacious vanity completes this level. Upstairs the expansive primary bedroom is a private retreat, featuring luxury vinyl floors, 2 large windows, ample closet space & spa-like ensuite with a modern vanity, subway-tiled backsplash & shower/tub combo. 2 generously sized additional bedrooms—also with luxury vinyl floors & large windows—share a stylish 4pc bathroom with modern vanity & shower/tub combo. The lower level offers a versatile additional space with sliding doors leading to the backyard, making it perfect for a home office, second living area or gym. This level also provides direct access to the attached garage for added convenience. Built in 2018 by Crystal Homes, this property is equipped with an HRV indoor air quality system, ensuring a comfortable & efficient living environment. Recent updates include new washer & dryer (2022), updated carpets on the stairs (2023), completely renovated kitchen, water softener (2022), fresh paint throughout, updated bathrooms & ceiling fans in 2 bedrooms. Enjoy the convenience of nearby amenities with Costco, restaurants, shops & more just minutes away. Families will appreciate being a short walk to Parkway Public School, John Erb Park & Ravine Park. Plus, with easy access to Highway 401, commuting is a breeze! (id:8999)
24 Wilkie Crescent
Guelph, Ontario
Meticulous home in heart of Guelph’s Westminster Woods community! Beautiful 3-bdrm, 3.5-bath home offers thoughtful designed living space W/no detail overlooked. Landscaped gardens, 1-car garage & full extended driveway W/parking for 4 cars is all framed by front porch. Step inside to bright foyer W/dbl closet. Hardwood flooring throughout open-concept living & dining area featuring large window & lots of space to entertain & unwind. Kitchen offers ample cabinetry & counter space, backsplash, S/S appliances & breakfast nook framed by windows. Sliding patio doors create indoor-outdoor flow to back deck. 2pc bath W/new vanity. Wood staircase leads upstairs to primary bdrm W/hardwood, W/I closet & 4pc ensuite with tub/shower. 2 add'l bdrms W/hardwood, large closets & share 4pc main bath W/oversized vanity. Finished bsmt is perfect as rec room, playroom or hobby area W/windows, pot lighting & pre-wiring for home theatre system. 4th full bath with tub/shower. Backyard W/full-sized patio deck, 10x10 arched metal pergola, landscaped gardens & fenced yard W/gated access on both sides. Recent upgrades: roof 2023, furnace 2025 & AC 2016, tankless water heater, new toilets in bathrooms, new vanity in powder room, new DW & extended concrete driveway & path. Extras like EUFY Smart Door Lock & Doorbell, ECOBEE Smart Thermostat, auto garage door, custom blinds & prof. painted interior, June 2025. Steps from Orin Reid Park which will be upgraded W/splash pad, pavilion, play structures & gathering space by 2027. Short walk to public & Catholic elementary schools, bus stop for French Immersion & new public HS opening 2026. Community is known for fireworks, summer splash nights & BBQs. Walk to Library, grocery chains & new Asian grocery store & amenities: Starbucks, Tims, Shoppers, Dollarama, fitness, pet stores & banks. Bus stop just 2-min away offering express service to UofG in 15-min. Easy access to GO Bus at Gordon & Clair. Commuters will love being 10-min to 401 & 5-min to Hwy 6 (id:8999)
23 Ambrous Crescent
Guelph, Ontario
23 Ambrous Cres is a beautiful 3-bdrm semi-detached home backing onto greenspace on quiet crescent in prestigious Kortright East neighbourhood—where nature, quality & community come together in perfect harmony! Built in 2017 by award-winning Fusion Homes renowned for their craftsmanship & attention to detail, this home offers modern living W/confidence of newer mechanicals & layout designed for today’s families. Charming curb appeal welcomes you W/covered front porch—ideal for morning coffee—& attached garage W/paved extension for extra parking. Step inside to open-concept main floor where style meets function! Designer eat-in kitchen W/trendy 2-tone cabinetry, S/S appliances & large centre island for add'l prep & storage space. The kitchen flows into dining area framed by oversized window & continues into sun-drenched living room W/luxury laminate floors, fireplace, dbl windows & sliding doors. 2pc bath completes main level. Hardwood stairs lead to upper level W/primary bdrm, W/I closet & ensuite W/modern vanity & tiled tub/shower. 2 add'l bdrms offer closet space & share 4pc main bath. Convenient 2nd-floor laundry—no more lugging baskets up & down stairs! Prof. finished bsmt W/rec room, 3 full-sized egress windows & pot lighting making it bright for movie nights, home gym, office or creative studio. 4th bathroom W/marble-inspired porcelain tile & quartz-topped modern vanity. Step outside to fully fenced yard lined W/lush gardens, large lawn for kids & pets & storage shed. Add'l features: air exchanger, ECOBEE smart thermostat system & Smart EUFY lock for front door providing comfort & peace of mind. Tucked on quiet crescent this home is just around the corner from Jubilee Park W/its beloved butterfly garden & MacAlister Trail. Families will love being steps from École Arbour Vista PS & just mins to UofG, Victoria Park East Golf Club, Stone Rd Mall & countless amenities. With quick access to 401 it’s the perfect blend of city convenience & peaceful suburban charm. (id:8999)

