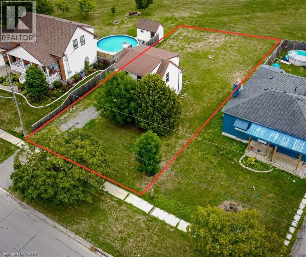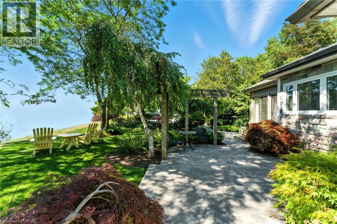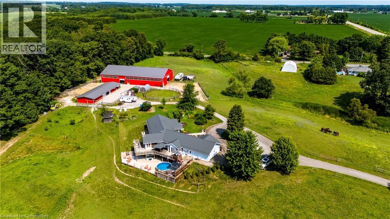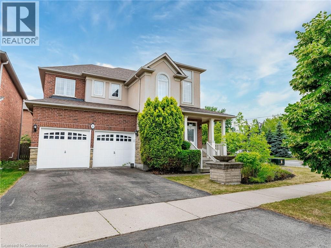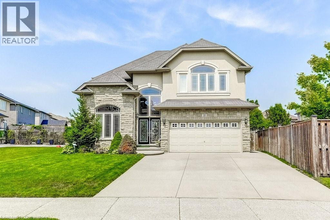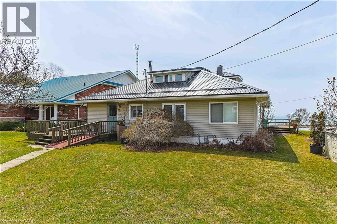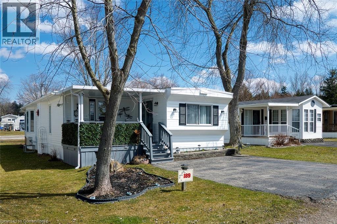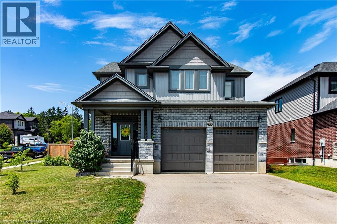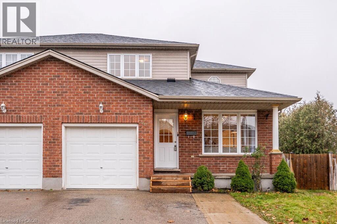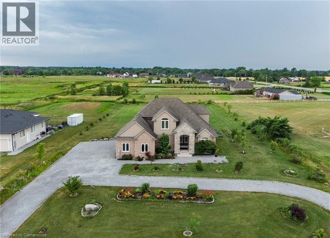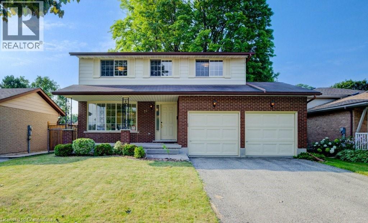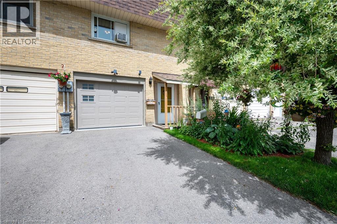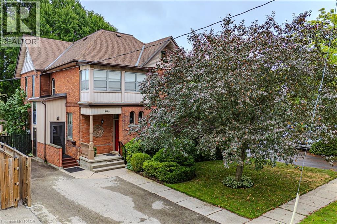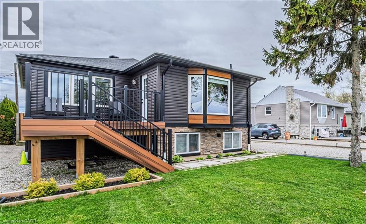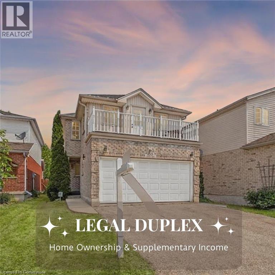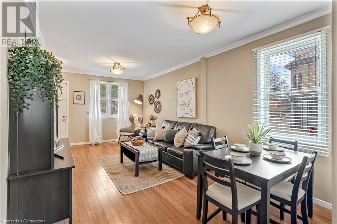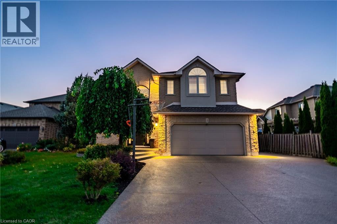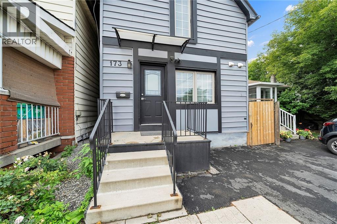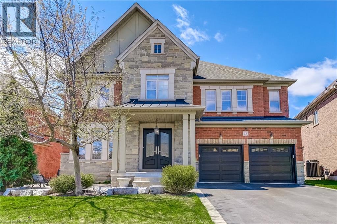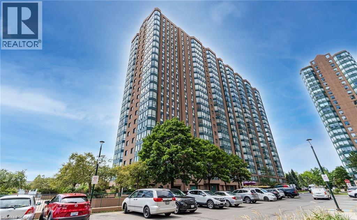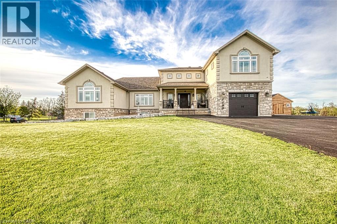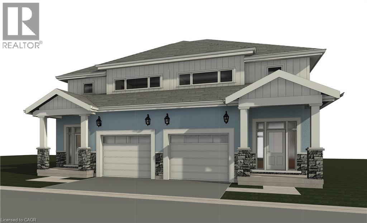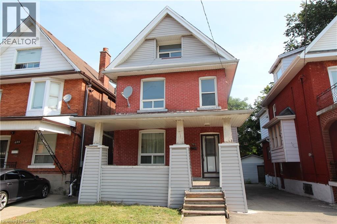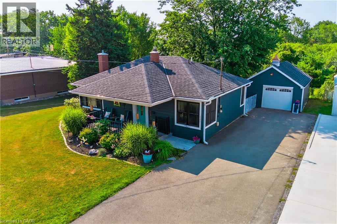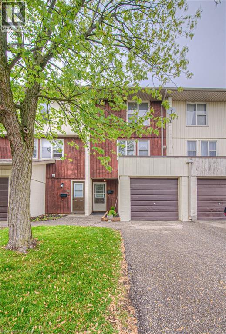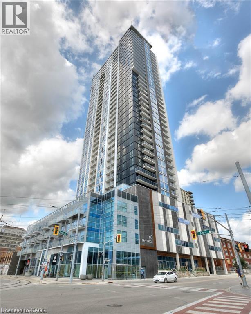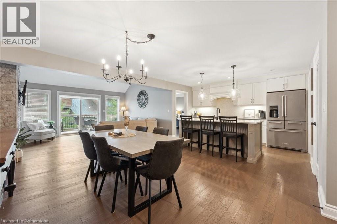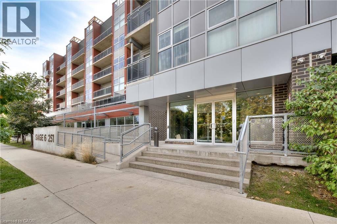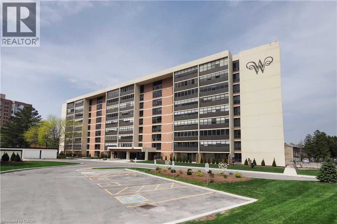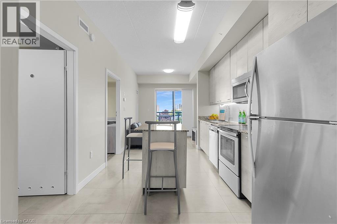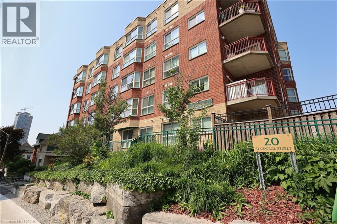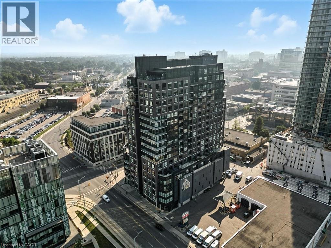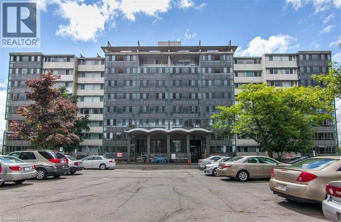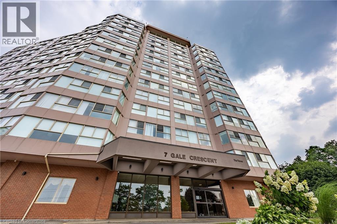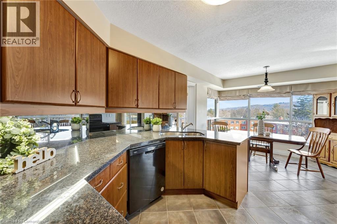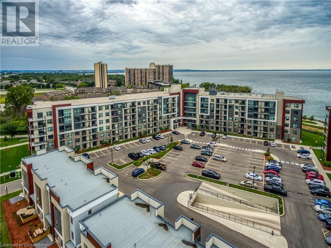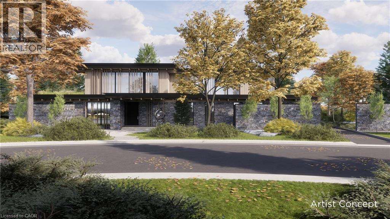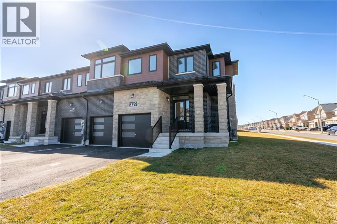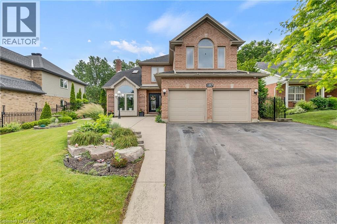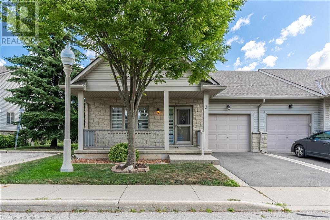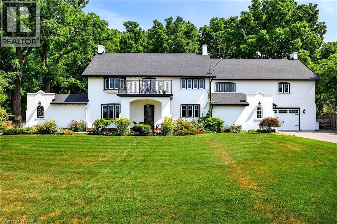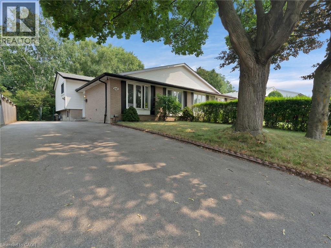107 Saint George Street
Welland, Ontario
Welcome to this charming 1.5-storey family home, perfectly located on a quiet street in a mature Welland neighbourhood. Offering 3 comfortable bedrooms, 1 full bathroom, and a large, private lot, this home is ideal for families, first-time buyers, or investors. This tidy property features RL2 Zoning, a functional layout, bright living spaces, and an unfinished basement offering great storage or future potential. Enjoy a generous backyard, perfect for outdoor activities, gardening, or entertaining. Located close to schools, parks, shopping, and public transit, this is a great opportunity to own in a convenient, family-friendly area. (id:8999)
58 Lakeview Avenue
Port Dover, Ontario
If you take one thing with you from 58 Lakeview Ave., let it be the calm of the lake breeze whispering hello. Tucked away at the end of a quiet street, just minutes from the Marina, is this 1278 sq ft, lovingly cared for 3 Bedroom Bungalow. The spacious foyer with large windows, skylights, and a gorgeous lake view, welcomes guests all four seasons, and leads you to the inviting Living Room. With an open concept layout that’s perfect for entertaining, you can see from one end to the other, the natural light pouring in. The Kitchen, with bright white cabinetry and a lake view, opens to the Dining Room and flows into the spacious Sunroom which is modern, warm, and easily the highlight indoors. The Bedrooms are a comfortable size, there is a full 4 Pc Bath, and the Laundry is neatly placed in the Utility Room. The grounds outside are a treasure, professionally landscaped with perennials framing the pond, attractive stone pathways surrounding the house, and a lovely pergola sitting atop a large stamped concrete patio overlooking Lake Erie. Mature trees and shrubs provide privacy everywhere, and rare for a lakefront home is the saltwater inground pool, fully and tastefully fenced with wrought iron. To complement your private Puerta Backyarda, a large, insulated “Pool House” offers both a year-round living space, and a separate Workshop/Storage area. All of this in beautiful Port Dover, whether it’s your year round Home or your Home away from Home! In town you’ll find the world-class Lighthouse Theatre, boutique shops, charming restaurants, golf at The Links at Dover Coast just 2 minutes up the road, and of course, the Beach. Located 1 hr from Hamilton, and under 1.5 hrs from Toronto, Oakville and Burlington, Norfolk has some of the best destinations in southwest Ontario. A relaxing drive along the Front Road will take you to Wineries, Breweries, concert venues and the many trails for walking, biking, and kayaking. Make yourself at Home at 58 Lakeview Ave.! (id:8999)
599 Cockshutt Road
Port Dover, Ontario
Discover the ultimate rural lifestyle on this rare 93-acre farm/equine retreat, thoughtfully designed for horse lovers, hobby farmers, or anyone seeking a peaceful and productive escape. Sustainability Meets Beauty This property is enrolled in an ALUS Canada tree planting program, with 3,500 trees planted in 2019 different varieties . These trees must remain untouched for 15 years and generate an annual income of approximately $518—a smart blend of conservation and return. The Land has approximately 49 acres of workable farmland, 12 acres of hay, 4 acres of fenced pasture. With the rest bush / trees and around the house . Plenty of space to grow, graze, and enjoy nature in every season. This spacious raised ranch features: 5 generous bedrooms & 4 bathrooms. Fully finished walk-out basement with separate entrance and a temperature-controlled wine cellar, 4 skylights that fill the home with natural light . Above-ground pool with heater on the deck for summertime fun. Automatic whole-home backup generator for peace of mind. Furnace (2023) and water heater (2022)—updated for your comfort and efficiency. Equestrian & Agricultural Features , 65 x 120 indoor riding arena, , perfect for year-round riding, 28 x 80 barn with horse stalls and hay storage, , 40 x 60 equipment barn with room for all your gear. Septic has been pumped out in 2024. Ample space for trailers, turnouts, paddocks, and more . All this, just a short drive to town amenities enjoy the serenity of country life without sacrificing convenience. Whether you're looking to grow your equestrian operation or simply enjoy the wide open spaces, this property offers the perfect blend of land, lifestyle, and long-term value. (id:8999)
4 Panorama Way
Stoney Creek, Ontario
Immaculate 4-Bedroom Detached Home in Prestigious Lake Point Community Welcome to this stunning 4-bedroom, 3-bathroom detached home located in the highly sought-after Lake Point neighborhood of Stoney Creek. Set on a beautifully landscaped corner lot, this approx. 2,500 sq. ft. home showcases exceptional curb appeal with an elegant blend of stone, stucco, and all-brick exterior finishes. Step onto the charming front porch and through the double-door entry into an inviting, open-concept foyer with 9-ft ceilings, smooth ceilings, and hardwood floors throughout. Freshly painted in tasteful neutral tones, the main level offers a spacious formal living and dining area filled with natural light from the extra-large windows. The heart of the home is the formal family room featuring a cozy gas fireplace, perfect for family gatherings. The gourmet kitchen offers ample potential for culinary creations and flows seamlessly into the family living spaces. Convenient inside access to the double-car garage enhances daily ease. Elegant oak stairs with wrought iron railings lead to the second floor, where you'll find 4 generous-sized bedrooms, including a luxurious primary retreat with a 5-piece ensuite and walk-in closet. A second-floor laundry room and a bright, versatile den complete the upper level — ideal for a home office or reading nook. Enjoy living just steps from Lake Pointe Park, The Yacht Club, Fifty Point Marina, shopping, parks, and the QEW, all while being within walking distance to breathtaking views of Lake Ontario. (id:8999)
33 Lockman Drive
Ancaster, Ontario
Rare find! Main level granny flat/nanny suite includes a private bedroom, full bathroom plus a living space with a kitchenette ideal for aging parents or live-in support. Spacious and perfectly suited for the evolving needs of today’s modern family. This 2-storey beauty in Ancaster Meadowlands offers over 5000 square feet of finished living space. Premium sized lot. The heart of this impressive home is the open-concept gourmet kitchen and great room spanning the back of the home with wall-to-wall windows, quartz counters, a centre island, an abundance of cabinets, stainless steel appliances, gas fireplace and garden doors leading to the fully fenced backyard. Outdoor entertainers will love the large deck and amazing backyard. Hardwood floors, California shutters. Upstairs, four large bedrooms, two full baths and convenient second-floor laundry room. The basement has been transformed into an incredible space with heated floors, full kitchen with porcelain tile and a rough-in for an extra laundry (stackable washer/dryer). The separate entrance via the garage provides privacy, perfect for extended family, independent teens, adult children or long-stay guests. The Other room in the basement is currently being used as a bedroom. Whether you're a multigenerational household or simply want space that adapts to your lifestyle—this home delivers unique versatility that is difficult to find. The garage is equipped with dedicated 20amp service for EV charging. Convenient to Meadowlands shopping hub which includes Costco, Sobeys Grocery Store, Cineplex plus several restaurants and stores. Easy access to LINC/403. Fair Park is located around the corner, popular for children and dog-lovers. Meadowlands community park is also close by: multi-purpose court, soccer fields, baseball diamond, accessible play structure and spray pad for cooling off & summer fun! (id:8999)
70 Fortissimo Drive
Hamilton, Ontario
Elegant one-owner residence featuring exquisite floors with integrated pot lighting, sophisticated black hardwood flooring on the main level, and durable laminate flooring upstairs. The home offers generously sized bedrooms and well-appointed bathrooms, including a luxurious 4-piece master ensuite. Soaring ceilings and abundant natural lighting throughout create an inviting and spacious atmosphere. A striking fireplace adorned with a refined white brick accent wall extending to the impressive high ceiling serves as a stunning focal point. The adjacent dining room features a matching elegant white brick feature wall, adding continuity and sophistication to the space. A refined office with French doors provides an ideal private workspace. The main kitchen is appointed with granite countertops and high-end appliances, updated backsplash while the lower level offers two fully equipped kitchens with separate entrances, perfect for in-law suites or rental income opportunities. Additional highlights include a spacious two-car garage and a total of five bathrooms, complemented by a convenient two-piece powder room on the main floor. The upper-level balcony provides a distinctive vantage point overlooking the living room below. This move-in ready home effortlessly combines luxury with practical functionality. (id:8999)
26 Cedar Avenue
Hamilton, Ontario
Stunning 4Br, 3Wr Victorian Style Home Full of Elegance & Natural Light in A Family Neighbourhood. High Ceilings, Pot Lights, Hardwood Floors, Quartz Counters, S/S Appliances, Rough-In For 2nd Laundry on Main Fl;3Br's on 2nd Floor, Master W/Cathedral Ceilings & Semi-Ensuite,4th Br In Spacious Attic. Finished Basement W/Kitchen, Bedroom & 3Pc Washroom. Private Backyard W/Perennials. Driveway with parking for three cars. 2020, Nest Smart Thermostat, Steps to Transit, New LRT coming soon. Close to Schools and just a 3-minute walk to enjoy Gage Park. Includes S/S Fridge, Stove, Range-Hood and Dishwasher. Lower unit has White Fridge and Stove and White Washer & Dryer. Includes All Window Coverings 2024 New Rental Forced Air Gas Furnace and Air Conditioning $176.49 + H.S.T. per month 2025 Gas Hot Water Heater $30.05 (id:8999)
78 Brown Street
Port Dover, Ontario
Welcome to 78 Brown Street in Port Dover. Are you looking for the best view of Lake Erie? You have found the spot, overlooking the lake and marina with water access through the marina, this property is ready for its newest chapter. Enjoy the large deck overlooking the lake with views that cannot be compared. This property sits on a 0.32-acre lot ready for a new facelift and amazing opportunity for a second home or beautiful all-year-round living. Enjoy a short walk to Downtown Port Dover for the beach, amazing shops, and restaurants. Enjoy a membership option for the marina when you purchase this property so you can freely launch your boat, kayaks and paddleboard. (id:8999)
580 Beaver Creek Road Unit# 189
Waterloo, Ontario
This upgraded park model will spoil you for 10 months of the year with a long list of features just updated, and a community feeling in the neighbourhood with events and amenities to bring neighbours together! Offering parking for 2, a covered front porch, and backyard firepit, you will be able to invite guests to relax and unwind at your slice of heaven. Complemented with an extensive set of neighbourhood amenities and events such as games room, swimming pool, hot tubs, pond, tennis and pickleball courts, euchre nights, family games nights, wagon rides, halloween in the summer, community barbecues, ice cream shop, communal firepit, and so much more! At home, notice new vinyl plank flooring, propane fireplace, sunroom, ductless heating and cooling system, in-suite laundry, 2x separate bedrooms, and an updated 3-piece bathroom. Finished with dishwasher, propane stove, and new stainless-steel french-door fridge, the kitchen is complete and stylish. Offering a turnkey solution that has been pampered by the previous owner, this park model will make you feel right at home and impress your guests. Sign up for an enjoyable lifestyle at the park, and come to see this model today! Many updates including: Furnace 2024, Deck 2024, Stainless-Steel French-Door Fridge 2022, Vinyl Plank Flooring 2022, Electric Ductless Heating/Cooling 2022. Exterior Covered Porch and Roof are new additions. 5x windows had new glass replaced 2023. Freshly painted. (id:8999)
39 Basswood Road
Simcoe, Ontario
Check out this 2,300+ square foot, 4 bedroom, 3 bathroom home located in the desired Woodway Trails community in Simcoe. The main floor features open concept living with a large entry way, main floor laundry, a 2 piece bath, and a cozy living room with vaulted ceilings. The large eat-in kitchen has granite counter tops, a walk-in pantry, as well as patio doors for access to the backyard. The Second floor consists of the large primary bedroom with a 4 piece en-suite and a walk-in closet, 3 additional bedrooms, and a 4 piece bathroom. There is a full partially finished basement. There is a large area currently being used as a gym but could easily be a recreational room. There is a roughed in 2 piece bathroom. It wouldn't take much to completely finish this basement for more living space. Outside this great corner lot location is an attached double car garage and a completely fenced in backyard with a patio and awning. (id:8999)
61 Schueller Street
Kitchener, Ontario
This 3+1 bedroom, 3 bathroom home on an oversized (50'x147') lot is sure to impress with over 2000 sf of living space. A great main floor layout features a bright Living room with large picture window, Kitchen with a 6'x6' walk-in pantry and a Dining room with sliders to the Sunroom with heated floor. The Second Floor has a king size Primary bedroom with double closets and en-suite privilege. Other 2 bedrooms are a good size. Lower Level features a large Rec-room, the 4th Bedroom, an updated Bathroom with a deep soaker air-jet tub, laundry & cold room. Granite counters in all bathrooms. Reverse osmosis water filter and whole house carbon/dechlorinating water filter. No rented mechanical equipment. Parking for 5 vehicles. Easy access to 401, schools, parks, shopping, services and public transportation in a great family neighborhood. (id:8999)
270 Farr Street
Pelham, Ontario
Prepare to be WOWED by this spectacular 3700+ sq ft 2 stry 4+1 & 4+1 bath on almost 1.4 acres with a finished basement. California shutters and engineered hardwood floors through out and all bedroom closets . This home offers plenty of room for the growing family with a large foyer, office space and living room, 2 pce powder room and the convenience of main floor laundry. The rear of the home offers a Kitchen fit for a chef w/upgraded appliances, stone counter tops, great sized island for extra prep space and plenty of cabinets and counter space, Fam Rm with gas FP and Din Rm. with walk-out to the amazing back yard. It does not stop there this ideal set up offers main floor master with W/I closet and a spa like 5 Pce ensuite. Upstairs offers 3 spacious beds and two 4 pce. Baths. One bed offers ensuite and 2 have W/I closets and there is also a bonus loft. The basement offers even more living space with Rec Rm, additional Bed Rm, Games Rm, 4 pce bath and plenty of storage. This is the PREFECT HOME FOR YOUR FAMILY and ENTERTAINING there is ample space inside and out for family games, movies and so much more! MUST SEE this sprawling home and lot to APPRECIATE IT! (id:8999)
71 Ripley Crescent
Kitchener, Ontario
Welcome to this well-maintained, original-owner home located on a quiet crescent in the highly sought-after Forest Heights neighbourhood. Solidly built with attention to detail and quality craftsmanship that stands out from many homes of its era, this property offers a strong foundation for future updates. Offering over 1,900 sq. ft. of finished living space, the main floor features a spacious living room and formal dining area that flow into the eat-in kitchen, plus a bonus main-floor family room complete with a cozy fireplace and direct walkout to the large deck and fully fenced, tree-lined backyard—perfect for outdoor entertaining or quiet relaxation. Upstairs, you’ll find three generous bedrooms and two full bathrooms, including a primary ensuite. A double car garage adds everyday convenience, with inside entrance to laundry room. The unfinished basement provides over 1,100 sq. ft. of potential for future living space. This is a rare opportunity to own a quality-built home in one of Kitchener’s most established communities! (id:8999)
26 Marlboro Court
Woodstock, Ontario
Welcome to 26 Marlboro Court, Woodstock! This charming 3-bedroom, 1.5-bath townhouse is nestled on a quiet court in the heart of downtown Woodstock. It's the perfect mix of peace and convenience—just minutes from shopping, schools, parks, and public transit. Inside, the home is warm, welcoming, and well cared for. The kitchen features updated cabinetry, a brick-look backsplash, modern lighting, and a cozy dining nook. The bright and spacious living room opens to a private backyard deck—perfect for relaxing or enjoying the beautifully landscaped garden with mature plants and trees. Upstairs, you’ll find three generous bedrooms and a full bathroom—ideal for families, first-time buyers, or those looking to downsize. The lower level includes a foyer, laundry area, and plenty of extra storage. There’s also an attached garage and a long driveway with parking for two more vehicles. Affordable. Move-in ready. Quiet court living—right downtown. Don’t miss your chance to view this lovely home—book your private tour today! (id:8999)
2465 Whistling Springs Crescent
Oakville, Ontario
Welcome to this beautifully upgraded property offering over 3300 sq ft of elegant living space, situated on a large pool sized ravine lot with a private and peaceful backyard retreat, in one of Oakville's most sought after neighbourhoods. From the moment you step inside, you’ll appreciate the thoughtful finishes and spacious layout designed for both comfort and style. Featuring soaring 9ft ceilings throughout, the beautiful main floor features an upgraded floor plan with an oversized dining room and a refreshed kitchen that boasts newly refinished cabinets and updated hardware (2025), and a warm, inviting feel that blends seamlessly into the main living areas. The home features 4 generously sized bedrooms, each with its own ensuite privileges, perfect for growing families or guests. The fully finished basement is ideal for entertaining, with a large recreation room fitted with a beautiful gas fireplace that is the focal point of the room, bonus bedroom with oversized windows and ensuite bathroom, and ample storage. This home features ample upgrades including newly installed high efficiency triple pane windows on the main and upper levels (2022), newer appliances, remodeled laundry and powder rooms, hypoallergenic carpet on the upper level (2022), and a beautifully finished cedar deck. The large double-car garage features bonus steel cabinets with ample storage for tools and accessories, perfect for any handyman. Whether you're hosting friends or enjoying quiet evenings at home, this home offers the perfect setting. Enjoy the tranquility of ravine views while being close to all amenities, schools, Oakville Trafalgar Memorial Hospital, and commuter routes. This is the lifestyle upgrade you’ve been waiting for! (id:8999)
109 Talbot Street N
Simcoe, Ontario
Gorgeous 2.5 story home in the heart of Simcoe. Pull in the private driveway leading to the manicured front yard and the covered porch. Step indoors to the foyer which leads to the parlor. Tall ceilings and stunning original features surround you in this inviting space. From here enter the spacious living room with pocket doors on either side. Original hardwood floors in both the parlor and living room. Natural light beams in from the large windows throughout the mainfloor with a colourful display of stained glass in the dining room. Next is the dining room with plenty of space for the whole family to gather together. Down the hall is the kitchen featuring granite countertops, a pantry and a laundry space (mainfloor laundry!). Just off the kitchen is a door to the backyard. At the back of the home is the first comfortable bedroom, a four piece bathroom, a three piece bathroom and the primary bedroom. Follow the stairs up in the main unit to loft space with an extra bedroom, storage closet and a large attic space that could be finished into additional living space. The unfinished basement houses the utilities and provides storage space. Looking for more? Head up to the second unit with two bedrooms, an eat-in kitchen, 4 piece bathroom, spacious living room and a walk-out to the sun porch. Outdoors the backyard provides space for relaxing, gardening, barbecuing and entertaining. The garage is perfect for storing all those extras in life. This charming property is perfect for a family or an investor. Located near shopping, library, schools and more. (id:8999)
1231 Lakeshore Road
Selkirk, Ontario
Lakeside Living at it's Finest! Welcome to this gorgeous, updated, 2bdrm, 1.5bath bungalow, where modern upgrades meet serene lakefront charm. This open-concept home comes fully furnished, truly turn-key. Imagine waking up in the morning with an unobstructed view of the lake, enjoying a morning coffee in the bright and airy sunroom, or relaxing on the front porch with a beautiful ever changing view of Lake Erie. Inside, you'll find brand new flooring (and subfloors) throughout, new trim, interior doors and hardware, pot lights and light fixtures, complete with elegant crown molding that enhance the home's fresh, contemporary feel. The large eat-in kitchen is a chef’s dream, featuring granite counters, island, built-in stainless steel appliances, and gas cook top. With ample space for storage and entertaining, plus access to the backyard, you'll love the kitchen. The spacious primary bdrm with large lake facing windows fill the room with natural light. The second bedroom offers peaceful views of farmers fields. Retreat to the fully renovated main bath for a spa-like experience, with double vanity, LED lighting, thermostatic controls, and rain shower. The vintage styled powder room with wall mounted toilet has been custom built. Unwind and soak in the serene surroundings from your private hot tub or rinse off in the outdoor shower after a day at the lake. The deck and patio area provide the ideal setting for outdoor dining and summer bbq's. The unfinished basement has 9ft ceilings and large windows, providing an abundance of natural light. Located in Haldimand county, with quaint towns, local farmers markets, fishing, and so much more... all within 1.5hrs from the GTA. Extensively renovated, too many upgrades to list here. BE SURE TO CHECK OUT THE VIRTUAL TOUR—this home is stunning. Whether you're seeking a weekend escape or year-round living, this property has it all. Don’t miss your chance to live lakeside in style—schedule your private showing today! (id:8999)
50 Inge Court
Kitchener, Ontario
Unlock the Potential of Home Ownership & Income! Welcome to 50 Inge Court: A Smart Investment & Stylish Living Combined! Looking for the perfect blend of comfort, convenience, and supplemental income? This legal duplex offers endless possibilities, from a beautiful primary residence to a fully self-contained lower unit that’s perfect for multigenerational living or as a highly desirable mortgage helper. The lower level apartment, accessed via a separate entrance, features an open concept layout with a spacious kitchen, dining area, living room, a large bedroom, 4 piece bathroom, in-suite laundry, and plenty of natural light. The main home boasts an open concept design with soaring ceilings, a skylight, and neutral toned hardwood flooring throughout. The solid wood kitchen overlooks the dining space, and the main floor also includes a powder room and laundry. The great room opens to a private, fully fenced backyard with a gorgeous composite deck, perfect for relaxing, entertaining, or watching kids play. Upstairs, you'll find three spacious bedrooms, each with custom closets, and a 4 piece bathroom. The primary suite includes a custom walk-in closet and an ensuite with a soaker tub and separate shower, plus a private balcony to enjoy your morning coffee or evening sunsets. Located in the highly desirable Bridgeport community, you're just a short drive from Kiwanis Park, Uptown Waterloo, Bingemans, Guelph and surrounded by green spaces and trails. Whether you’re raising a family, downsizing, or investing, this property offers the best of all worlds. (id:8999)
177 Young Street
Hamilton, Ontario
This inviting semi-detach bungalow features two bedrooms, a four-piece bathroom, a galley kitchen, and an open-concept living and dining area that’s perfect for everyday living or entertaining. The partially finished basement offers additional space to suit your needs, and permit parking is available for added convenience. Enjoy your own private patio space in the backyard – ideal for summer evenings or quiet mornings. Located directly across the street from a beautiful park, and within walking distance to schools, the Hamilton GO Station, St. Joseph’s Hospital, additional parks, and some of the city's best pubs and restaurants. Whether you're a first-time buyer, down-sizer, or investor, this low-maintenance home offers an incredible opportunity in one of Hamilton’s most vibrant and connected neighbourhoods. Don’t miss your chance to call Corktown home! (id:8999)
18 Konstantine Court
Hamilton, Ontario
Welcome to 18 Konstantine Court, a beautifully maintained blend of elegance, functionality, and resort-style outdoor living. Nestled in a family friendly neighbourhood you're sure to fall in love with. The brick and stone exterior, stamped concrete driveway for 6 cars, and lush landscaping create timeless curb appeal. As you enter the foyer that touches the ceiling, you're greeted with ample natural light, highlighting all the beautiful features this home offers. The main level boasts an efficient layout that includes your laundry room, a powder room, and a business-ready office space that delivers on aesthetics. The living room, with its abundance of windows, vaulted ceiling, and floor to ceiling mantel creating even more warmth. As you make your way to the kitchen and dining room, you'll be able to enjoy the view of your stunning backyard. The gourmet kitchen will have you preparing your favorite meals with the double built-in ovens, gas cooktop, then proudly displaying them on the large island for all to enjoy. The beautiful central staircase leads you up to the primary bedroom with a stunning arched window overtop a cozy built-in bench, 5-piece ensuite, and a generous walk-in closet. Each of the complimentary bedrooms come with ample closet space and hardwood floors and the use of the 4-piece bathroom. The basement, with its 1036 SQ/FT of finished living space, makes it a great option for a growing or multi-generational family. The basement's large living room, full kitchen, dining room, exercise room, 4-piece bathroom, gas fireplace, ample storage space, and a separate entrance, all come together creating a dream in-law suite. The backyard oasis will have you entertaining family, friends, and the neighbourhood. Inground heated pool, several lounge areas for every comfort level, gazebo with a fireplace, pool room with a 2-piece bathroom, and a Koi Pond. Don't miss your chance to make this stunning home yours! (id:8999)
173 Harmony Avenue
Hamilton, Ontario
GREAT 2 STOREY GEM, CLOSE TO CENTRE MALL. RECENTLY RENOVATED THROUGHOUT. TWO SEPARATE UNITS, CLOSE TO Q.E.W., SHOPPING AND SCHOOLS. SHOP AND COMPARE. (id:8999)
18 Flanders Road
Brampton, Ontario
Stunning Home in the Prestigious Estates of Credit Ridge-Home features unparalleled luxury with approx. 4,217 sqft +1,600 sqft Finished Bsmt on a Premium Lot. A spacious driveway accommodating up to 7 vehicles, including a tandem 3 car garage, this home provides convenience and ample parking for large families or gatherings. Upon entry, you're greeted by an elegant foyer leading to the expansive main floor. The open concept living and dining rooms are perfect for entertaining, while the private office provides a quiet space for work. The family room features a striking gas fireplace and open to above ceiling with a beautiful waffle design. The breakfast area is bathed in natural light, with a garden door leading to a private deck, fenced yard and an interlock patio. The chef’s kitchen is a dream, featuring S/S appls including a fridge, double built-in ovens, an induction stove top and a built-in dishwasher. The sleek quartz countertops are enhanced by a waterfall breakfast bar, providing plenty of space for meal prep and casual dining. A servery and a large W/I pantry provide additional storage and organization. A convenient entrance from the garage leads to service stairs down to the basement. The second floor features a serene retreat with 4 spacious bdrms and 3 baths. The primary bdrm is an oasis, featuring a cozy sitting area, a luxurious 5-piece ensuite with double sinks, a private toilet, a separate shower and a soaker tub. There is also a makeup counter, a window seat and an expansive walk-in closet. The 4th bdrm benefits from a3-piece ensuite. The finished bsmt is an entertainer's paradise, with a wet bar, games room, recreation room, exercise area and an additional office space. There's also a large cold room, workshop, storage room and utility room, providing ample storage and functionality. This is a MUST SEE property perfect for a growing family all you could need – luxury, comfort and space to make lasting memories and make this property your new home! (id:8999)
120 Sanford Avenue S
Hamilton, Ontario
Investors Dream in Mature St. Clair Neighbourhood! Attention Investors & 1st Time Buyers! Large 2 1/2 Storey Brick Home with 5 Bedrooms & 2 Kitchens. Lots of Potential for Income or Large Family! Hardwood Floors. 100 AMP Breakers. Gas Furnace Installed 2013. Owned Hot Water Tank. Sliding Patio Door Off Dining Room Leads to Fenced in Yard. Private Parking for Your Vehicle. Spray Foam Installation in Main Floor, Second Floor & Basement, Installed in 2020. Steps to Schools, Parks, Public Transit, Local Shops, Cafes & Future LRT! Minutes to Gage Park, the Downtown Core, West Harbour Go, Trendy Ottawa Street & Highway Access to QEW & Redhill! Square Footage & Room Sizes Approximate. (id:8999)
115 Hillcrest Avenue
Mississauga, Ontario
Spacious 1-Bedroom + Large Den Condo | Prime Location! Welcome to this beautifully designed 940 SqFt condo offering a bright, open-concept layout and modern urban living. The expansive living and dining area is filled with natural light from wall-to-wall windows, creating a warm and inviting atmosphere. The spacious primary bedroom features a large walk-in closet, while the sunlit den easily serves as a second bedroom, home office, or guest room. Enjoy the convenience of in-suite laundry with extra storage. Unbeatable location just steps to Cooksville GO Station, minutes from Square One Shopping Centre, and close to the upcoming Hurontario LRT, schools, parks, restaurants, and all major amenities. Ideal for commuters and anyone looking to enjoy city living with modern comfort. (id:8999)
5499 Attema Crescent
St. Anns, Ontario
Immaculate! Must Be Enjoyed + Admired! Dream Home On Acre Lot In A Dream Location. Custom Built Gem 4 Yr Young. Stone, Stucco + Brick Exterior. Nearly 7000 SQFT Of Exquisite Finishes, 3+1 Bedrooms+3 Full Bathrooms+2 In law Suites beautifully finished with separate kitchens and bathrooms. Cathedral Ceilings, Vicostone Quartz Counters throughout, Hardwood + Porcelain Floors. Bright Enchanting Kitchen W/Walkout To Roofed Balcony. Massive Master + Epic Ensuite. Live In Luxury The Sophisticated Interior Will Take Your Breath Away wi Impeccable th/ Finishes That Include, LED Pot Lights, Coffered Ceilings, Upgraded Tall Doors, California Window Shutters, Hunter Douglas Silhouette Blinds & A Mix of Stone & Maple Hardwood Floors! The Custom Kitchen Overlooking The Breakfast & Family room is Elevated with/ a Lg Centre Island, Granite Counters, Fridgair Professional Grade Appliances & Soft Closing Drawers. The Cozy Family Rm is Adorned w/ A Custom Gas Fireplace & Beautiful Mantle. (id:8999)
3701 Elm Street
Fort Erie, Ontario
Owner willing to hold your Mortgage - Welcome to your New Home on Elm. Lovely Newly constructed Freehold Semi-detached homes right in the heart of Downtown Ridgeway. --- Discover the charm of Downtown Ridgeway with a brand-new semi-detached home (construction has started) in the heart of this picturesque community. Nestled in Fort Erie, Ridgeway offers a walkable neighbourhood filled with boutique shops, cozy bistros, and delightful restaurants all just a few blocks from the beach and the Buffalo border. This uniquely designed semidetached unit features 3 spacious bedrooms, including a master suite with an ensuite bathroom and a walk-in closet. Enjoy an open-concept living area and kitchen adorned with high-end finishes. The home also includes a full basement, with the option to add a 1-bedroom bachelor apartment with a separate entrance for an additional cost a great option for those who may want to rent the space out, providing extra income or a comfortable area for guests. Personalize your new home with custom finishes and create a space that's perfectly suited to every stage of your life. (id:8999)
701 Wilson Street
Hamilton, Ontario
Sunny, warm and inviting best describes this beautifully completed renovated all brick, 4 bedrms,2 bathrooms, 2.5-story family home. Large living and dining room. New kitchen countertop & cabinets. Second floor 3 good size bedrooms & 4pc full bath. Finished attic with 1 oversize size 4th bedroom. New 3 pc washrooms in the basement. New light fixtures & doors. New laminate flooring throughout. Fenced back yard. Detached garage. Located at a very convenient location with many nearby public transportation options. (id:8999)
1353 Orchard Avenue
Fort Erie, Ontario
Welcome to 1353 Orchard Ave, a beautifully maintained bungalow tucked into the quiet, tree-lined streets of Crescent Park. Just a short stroll to scenic Ferndale Park, this move-in-ready 2-bedroom, 1-bath home is ideal for first-time buyers, young families, or downsizers seeking comfort and convenience. Inside, you'll love the bright and airy open concept layout that maximizes space and natural light. Step out onto the brand-new composite deck, overlooking a spacious, fully fenced backyard — perfect for entertaining or enjoying peaceful evenings outdoors. The detached garage offers a workbench and overhead storage, while the extra-long driveway easily fits up to 8 vehicles. Curb appeal shines with freshly painted exterior siding, newer windows, updated garage door, rebricked chimneys, and a welcoming covered front porch. This is the kind of home that offers both practicality and charm — a rare find in a sought-after neighborhood. (id:8999)
135 Chalmers Street S Unit# 65
Cambridge, Ontario
Tucked into a quiet, well-connected pocket of Cambridge, this bright and spacious 2-bedroom, 1-bath townhome offers practical living with a touch of comfort with brand new flooring and freshly painted throughout. The main level features generous living and dining areas with updated flooring, a kitchen with excellent storage and workspace, and access to a fully fenced back patio—perfect for outdoor dining or a small garden setup. Upstairs, two roomy bedrooms offer ample natural light, and the full bath is clean and functional. Enjoy the added convenience of a private garage, dedicated parking, and a welcoming foyer entry. Located close to shopping, public transit, schools, and just minutes from Highway 8 and the 401, this home blends quiet residential living with easy access to everything you need. Low Condo fees here and parking for 2 cars! (id:8999)
2492 Highway 24
Simcoe, Ontario
Discover 12.3 acres of flat land with approx. 560 ft of frontage on one of the busiest stretches of Highway 24, Simcoe’s prime commercial corridor. Only 4–5 minutes from downtown, less than an hour to Hamilton, and two hours to Toronto, this location offers access to over 150 million consumers—ideal for fresh produce distribution across North America. The property includes a 171,000 sq. ft. greenhouse facility (primarily poly with partial glass), featuring 14–16 ft gutter heights, roof venting, and full shading. A solid red brick house is also on-site—perfect for vegetable or flower production, a garden center, or convenient live/work use. Please note: the property requires some repair and renovation and will be sold “as is.” Invest today and benefit from strong land value growth and development potential in the years ahead. Vendor Take-Back Mortgage and Lease-to-Own options available. (id:8999)
60 Frederick Street Unit# 3307
Kitchener, Ontario
**** 2 BEDROOMS, 2 BATHROOMS, LOCKER, UNDERGROUND PARKING, INSUITE LAUNDRY, IMMEDIATE POSSESSION! Stunning views in this beautiful corner unit situated in the core Kitchener area steps to restaurants, shops, Go station Farmers Market LRT school of pharmacy universities + more. Large foyer entry, open concept layout, insuite, laundry two great size bedrooms, and two full bathrooms. Unit comes with appliances and sleek finishes. Modern amenities such as on-site concierge fitness centre yoga, studio rooftop terrace true downtown, living at its best. This home comes with parking spot and locker (id:8999)
50 Hickory Drive
Rockwood, Ontario
A stunning bungaloft with double car garage and finished basement, built by Charleston Homes. Over 3600 square feet of living space provides tremendous value at this price point. The main floor consists of a beautifully equipped kitchen with stone counters, custom cabinetry, an island with a sink, Stainless Steel appliances, updated lighting, pot lights and a walk-in pantry; living room with a soaring vaulted ceiling and fireplace with stone surround that anchors the room and a formal dining room, all with hardwood flooring. The primary bedroom is on this main level with hardwood floors, large ensuite with jacuzzi tub, walk-in shower with glass doors, and a walk-in closet. There are also some very nice stone accents around the tub and vanity. To complete this level, you will love the convenience of the mudroom and laundry room from the garage entry. The loft has a versatile office or family room with new carpet, two bedrooms with luxury vinyl flooring, and a 4-piece bath. Downstairs is finished with a large family room, a fourth bedroom, gym/workout area, plus plenty of additional storage. The high-end updates continue down here with large windows, 9 ft ceilings, 6 baseboards, pot lights, and laminate flooring. The interior layout is sure to please any type of family at any stage of life! Outside, you have your own rear deck and common area to enjoy and a private front porch but zero maintenance as the low condo fees cover all summer landscaping and snow removal from your driveway up to your front door! This location is ideal for a slightly smaller town feel, but a short and scenic drive to Guelph, Halton, and Mississauga regions. (id:8999)
251 Hemlock Street Unit# 301
Waterloo, Ontario
Exceptional Investment Opportunity! This fully furnished 2 bedroom, 2 full bathroom unit at Sage Condos offers a prime location just minutes from Wilfrid Laurier University and the University of Waterloo, making it an ideal opportunity for parents of students or savvy investors. Spanning 698 sqft, the unit features stainless steel appliances, granite countertops, and in-suite laundry. Residents enjoy a range of amenities, including bike parking, a rooftop patio and garden, party room with games, fitness center, and two private meeting or study rooms. With easy access to public transit and nearby plazas, restaurants, banks, and libraries, this property provides everything needed for comfortable, student-friendly living. (id:8999)
65 Westmount Road N Unit# 902
Waterloo, Ontario
Westmount Towers II is the perfect location for your carefree lifestyle. A Cooperative building which operates like a condominium but cannot be mortgaged in the traditional way. This spacious 2 bedroom suite is ideally located close to Waterloo Park, the Waterloo Rec Center, Westmount Shopping Center, City Transit is at the front door and it is a pleasant stroll to Uptown Waterloo. A open concept suite with a generous living and dining room adjacent the 4 appliance kitchen. The primary bedroom provides a walk in closet and a 2 pc ensuite. Additional rooms include a 4pc bathroom, 2 generous closets, one in the 2nd bedroom and one as you enter the unit, as well as large separate storage room. Enjoy the sun filled, south facing, large screened in balcony, new fresh flooring through except in the kitchen and bath (2025), 4 appliances including a dishwasher. Weather free underground parking. and numerous visitor parking spaces. All utilities- Heat, Hydro, Water as well as Property Taxes and Building Insurance are conviently included in the monthly fee. On-site amenities include a Billiard Room, Library, Party and Games Room, Exercise Room, Workshop, Bike Storage and a convenient Laundry Room. This building is in the process of being converted to a condominium and offers a pet free environment. (id:8999)
280 Lester Street Unit# 404
Waterloo, Ontario
Step into the perfect blend of comfort and convenience with this stunning 740 sqft furnished condo ideally situated minutes away from Wilfrid Laurier University, Waterloo University, and Conestoga College. This prime location puts you right in the center of vibrant amenities, making it an ideal choice for students or professionals alike! Enjoy modern living in this well-maintained unit featuring 2 spacious bedrooms and an exclusive underground owned parking space. The open-concept design showcases a contemporary kitchen complete with elegant granite countertops and sleek stainless steel appliances—perfect for whipping up culinary delights while enjoying ample storage options! Relax in the living room that boasts a charming Juliet balcony. Additionally, you’ll love the rare and expansive 10x30ft private terrace, an ideal spot for entertaining or unwinding in your personal outdoor oasis. Conveniently, you also have a private ensuite laundry. Don’t miss out on this incredible opportunity that caters to both home buyers and savvy investors—schedule a viewing today and secure this remarkable condo as your new home or investment! (id:8999)
20 St George Street Unit# 211
Kitchener, Ontario
Sandhills provides secure and affordable independent living for active adults aged 50+. It is a Christian faith-based, multi-denominational, not for profit corporation using a Life Lease housing model. A Life Lease purchase is a property arrangement where you buy the right to live in a property for the rest of your life, but you do not own the property itself outright. The advantages are: 1/ lower purchase price, 2/ stability vs. renting as you have the right to live there for life, 3/ the property manager takes care of maintenance, repairs and landscaping, and best of all 4/ a community of similar-aged residents, fostering spiritual, social and recreational engagement and support networks. Small dogs and cats are permitted to a maximum of 2 per unit. The bathroom has recently been upgraded to an accessible shower. The monthly fees are very reasonable and the property taxes are low. There is a lounge with a kitchen for morning coffee or afternoon tea. Daily actviities are included and there's a library as well. Ample parking is available at an extra charge and a storage locker is included. All this in a wonderful downtown Kitchener location close to worship services, The Kitchener Farmers Market and scenic Victoria Park. (id:8999)
1 Victoria Street S Unit# 1113
Kitchener, Ontario
Available for immediate occupancy! welcome to this bright and modern 2-bedroom, 1-bath condo featuring a stunning corner balcony with panoramic views of downtown Kitchener. Floor-to-ceiling windows flood the space with natural light, while the open-concept living area offers flexibility for dining, lounging, or working from home. The contemporary kitchen is equipped with quartz countertops and four stainless steel appliances, including a new dishwasher (2024). Additional highlights include in-suite laundry, a front-entry closet, and two large closets in the primary bedroom for ample storage. The spacious bathroom is designed for comfort and accessibility. Recent upgrades include modern island lighting (2023), an undercounter water filtration system (2024), and fresh paint throughout (2023) making this home move-in ready. 1 underground parking is included, and residents enjoy access to top-tier building amenities such as a fitness centre, rooftop patio with BBQs, and a theatre room. One Victoria offers unmatched convenience with LRT and GO Train, FLIXBUS access just steps away with daily direct trips to Toronto Pearson Airport and Union Station- Downtown Toronto. You're also within walking distance of the School of Pharmacy, Innovation District, and Google headquarters. This condo has not only the convenience but the comfort you're searching for! -- Book your showing today! (id:8999)
24 Midland Drive Unit# 303
Kitchener, Ontario
Perfect location for buyers looking for a low maintenance lifestyle close to shopping, transit, community centre, walking trails and convenient to the highway This unit was completely renovated in 2021 including a new kitchen with quartz countertops and backsplash, all new flooring, interior doors, light fixtures and ceiling fans, window blinds, both bathroom vanities and completely repainted. This unit has a great view of the outdoor pool, a storage locker and underground parking. Book your showing today! (id:8999)
7 Gale Crescent Unit# 504
St. Catharines, Ontario
Welcome to Unit #504 at 7 Gale Crescent – where low-maintenance living meets style, comfort, and unmatched convenience in the heart of downtown St. Catharines. Ideal for first-time buyers, downsizers, or investors, this spacious 2-bedroom condo with a large den (perfect as a third bedroom or home office) offers an open-concept layout with sweeping south-facing views of the escarpment. Freshly painted and move-in ready, this bright unit features wraparound windows that flood the space with natural light, enhanced by sleek remote-controlled privacy blinds. Enjoy a modern kitchen with stylish upgrades, engineered hardwood throughout, and two full bathrooms, including a primary ensuite with walk-in shower and custom closet system. Additional highlights include in-suite laundry, generous storage, and a designated indoor parking space. Residents enjoy an impressive list of amenities: a newly renovated indoor pool (2021), fitness centre, billiards room, workshop, sauna, ping-pong and darts room, card room, and a large party space with a full kitchen. Two rooftop terraces provide outdoor space for relaxation, while an upper observation deck offers incredible views of Niagara Falls, the Toronto skyline, and seasonal fireworks. This prime location puts you close to everything – trails, marinas, golf, Lake Ontario, wineries, restaurants, shopping, healthcare, and convenient access to the 406, QEW, local transit, and the GO Train. Whether you’re commuting or simply enjoying the vibrant Niagara lifestyle, 7 Gale Crescent offers it all. Don’t miss your chance to make this exceptional condo your new home! (id:8999)
741 Sheppard Avenue W Unit# 609
Toronto, Ontario
This is your opportunity to get into a High Demand Building in North York. 2 bedroom + Den a great extra space for an office or playroom! Open concept floor plan, upgrades and added storage in kitchen, and Master Bedroom. Master Bedroom also features a walkout to patio to a great view! Boasting 2 full washrooms, large dining room with combined living room and walkout to terrace, family sized kitchen, large windows with natural light. Close to schools, malls, grocery and TTC, as well as parks and greenspace! Enjoy the rooftop patio, exercise room/sauna and large party room for events! (id:8999)
1770 Main Street Unit# 506
Hamilton, Ontario
This stylish 2-bedroom, 2-bath unit offers contemporary living. The spacious primary bedroom features an ensuite bathroom, a generous walk-in closet, as well as an in-suite laundry ensuring comfort and convenience. Step out onto the large balcony and enjoy breathtaking views of the escarpment, providing a stunning backdrop to everyday life. The modern kitchen combines practicality with a sleek aesthetic, featuring generous workspace and well-crafted finishes that elevate your cooking experience. Residents also have access to condo amenities including a party room, locker, parking space, workout room, and backyard patio making urban living as dynamic as it is convenient. (id:8999)
125 Shoreview Place Unit# 329
Stoney Creek, Ontario
Welcome to 125 Shoreview Place, Unit 329! This bright and spacious 668 sq/ft unit offers an open-concept living and large windows that showcase the serene lakefront views. The generously sized bedroom features a walk-in closet, while the separate den offers a versatile space ideal for a home office or guest room. Convenient in-suite laundry. Enjoy exceptional amenities, including a fully equipped gym, party room for hosting gatherings, and a rooftop terrace with panoramic views of the lake. Don’t miss out on the chance to make this beautiful condo your new home! (id:8999)
1296 Cumnock Crescent
Oakville, Ontario
Set on a spectacular 0.566-acre lot, this property is enveloped by towering trees and lush gardens, and backing onto the tranquil Kings Park Woods. Offering nearly 25,000 sq. ft. of privacy and tranquility, this Muskoka-like retreat sits on one of Southeast Oakville's most prestigious streets. A generously sized interlocked driveway leads past the elegant front yard to an impressive 3-car garage. Lovingly maintained by the same family for over 40 years, the home is in pristine condition. The interior features expansive principal rooms, including formal living and dining spaces, a large kitchen with a breakfast area addition, and an open-concept family room—perfect for both day-to-day living and entertaining. A wealth of windows throughout brings in abundant natural light and frames beautiful views of the front streetscape as well as the forested backyard. With multiple fireplaces and hardwood floors throughout the main level, the home exudes warmth and charm. Convenient access to the garage is provided through the laundry room. Upstairs, the spacious primary suite is complemented by three double closets, built-in bookcases, a 3-piece ensuite, and additional flexible space. Two more generously sized bedrooms, along with a 4-piece bathroom featuring a jacuzzi tub, complete this level. The true highlight of the home is the backyard—a private oasis of mature trees, manicured gardens, and a well-positioned pool that basks in sunlight. A full irrigation system ensures the landscaping stays lush. Recent upgrades include a new roof, furnace, and electrical panel, while the garage boasts 50-amp service, ideal for a lift or electric vehicle charging. Walking distance to Oakville’s top public and private schools, including OT and St. Mildred’s, and just minutes to shopping, this property offers exceptional potential. Whether you choose to build a custom home or renovate and expand this charming residence, the large lot allows for endless possibilities. (id:8999)
239 Lormont Boulevard
Hamilton, Ontario
MOVE IN READY FREEHOLD END TOWNHOME WITH RARE DOUBLE CAR GARAGE! Introducing 239 Lormont Blvd on Stoney Creek Mountain, this rare floorplan is the only of its kind in the community making it a rare commodity. Boasting 2,345 sq. ft. this 4 bedroom, 3 bathroom end townhome offers elegance, space, and over $80K in premium upgrades. Situated on a large lot with a rare double-car garage, this home features an open-concept design, Luxury Vinyl Plank flooring throughout main floor, and a grand full oak staircase with custom stain. The gourmet kitchen showcases quartz countertops, matching quartz backsplash,breakfast bar, and upgraded cabinetry. The seamless flow into the sunlit living and dining areas is enhanced by a cozy gas fireplace. The luxurious primary bedroom features a walk-in closet and a spa- ike ensuite with a double vanity, full glass shower, and separate freestanding bathtub. Thoughtful additions like a mudroom, SS range hood fan, and SmartSuite Home Technology enhance modern convenience. With its prime access to local amenities and major highways, this home is a true showstopper. Some photos are virtually staged. (id:8999)
107 Chandos Drive
Kitchener, Ontario
Welcome to 107 Chandos Drive, located in sought-after Lackner Woods neighbourhood of Kitchener. Rarely available on the forested side of the street, this exceptional home backs onto protected greenspace, offering a private, serene setting. Thoughtfully updated & meticulously maintained, the home showcases premium quality finishes. The main level features a bright, open-concept living space with soaring cathedral ceilings & a skylight that fills the great room with natural light. The newly renovated main floor powder room; the mudroom with laundry connects directly to the double car garage & triple-wide driveway. The kitchen & dining area are beautifully updated with newer cabinetry, modern appliances & pot lights throughout. While the dining area includes a fireplace, please note it has not been used by the sellers. Upstairs, the spacious primary suite offers a walk-in closet & a 5pc ensuite complete with a jetted tub & twin sinks. The 2nd bedroom includes a semi walk-in closet & a convenient laundry chute, while the 3rd bedroom is also generously sized. Office space upstairs offering flexibility as a 4th bedroom, office or additional lounge area. The fully finished walk-out basement provides incredible potential offering a spacious rec room with a gas fireplace, 3pc bathroom, a kitchen rough-in & newly installed engineered hardwood. Step outside to a private, fully fenced backyard, with energy-efficient dipping pool & no Backyard Neighbour. Pool was Built around 2009, featuring a depth of around 5 ft with a new pool filter (2021), a pool liner replaced in 2022 & pool heater inspected in 2023 to ensure optimal performance. This backyard oasis is ready for years of enjoyment! Additional updates include: newer front entryway, doors, non-slip tile stairs, windows & newer furnace (2020). Located just minutes from Chicopee Ski & Summer Resort, the Grand River, scenic trails, Highway 401 & public transit. This home checks every box. Book your private showing today! (id:8999)
34 Southbrook Drive Unit# 3
Binbrook, Ontario
Welcome to this adult lifestyle complex. This well cared for and spacious bungalow features over 1075 sqft. of main floor living space including a bright modern eat in kitchen with walkout to large deck and gardens. Big living/dining room combo boasts eleqante plank flooring, cozy gas fireplace and front foyer, main floor bathroom plus large spacious principal bedroom with walk in closet and decidant 4 piece ensuite with soaker tub & shower. The basement includes a bedroom, bathroom, rec room, cold room, utility room and large workshop that could easily be converted. Single car attached garage with inside entry and private driveway. A short walk to all amenities, shopping, pharmacy, Tim Hortons, Close to parks and recreation. Small town feel with all the necessaties. Shows A+. Appliances, California Shutters and more! (id:8999)
138 Caithness Street E
Caledonia, Ontario
Welcome to this iconic 1917-built estate, blending timeless charm with luxurious modern updates. Set on nearly an acre of beautifully landscaped grounds, this 3,332 sq ft home includes a stunning 1,100 sq ft second-level in-law suite (2020)—perfect for multigenerational living. Original hardwood and woodwork preserve its historic character, while the custom kitchen features premium Dacor appliances, granite countertops, and quality cabinetry. The in-law suite offers a spacious bedroom, walk-in closet, spa-like ensuite, and a private walkout to a balcony with a striking spiral staircase leading to the backyard. Bathrooms feature classic clawfoot tubs. Enjoy a heated 4-car garage with 2-pc bath, an additional single garage, two driveways, and parking for 15+ vehicles. The private backyard oasis includes mature trees, a tranquil pond, pergola, and balconies. Major updates include: roof, windows, stucco (2020), bathrooms, mechanicals, updated electrical & plumbing, and sump pump. A rare custom home that seamlessly blends history and modern comfort. (id:8999)
64 Garrow Drive
Hamilton, Ontario
Welcome to this beautiful upgraded 3 bedroom backsplit home located in a desirable neighbourhood in Hamilton's West Mountain. This carpet free meticulously maintained family home has updated kitchen with quartz countertop and brand new stainless steal appliances. The lower level has a separate rear entrance offering an in-law suite to a large secondary kitchen, family room and updated 3 pc bath with walk in shower. The lower level offers an extra large crawlspace for tons of storage. Walk-out to your very own backyard oasis, offering a hook up for gas BBQ. Close to local elementary and high schools. 20 mins by public transit to Mohawk College. (id:8999)

