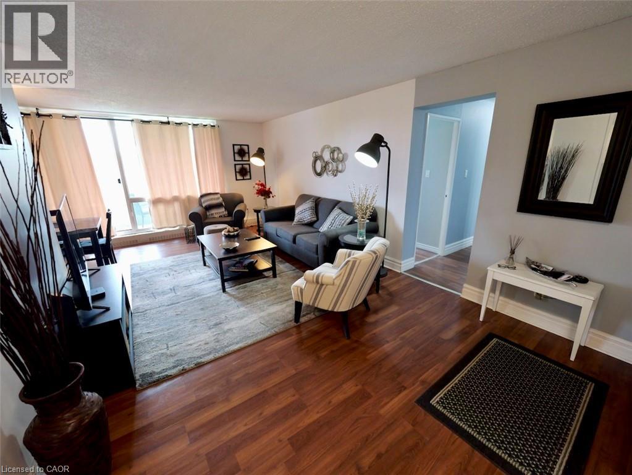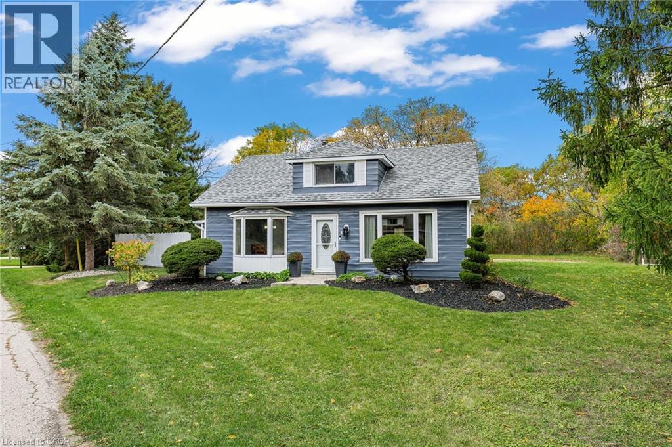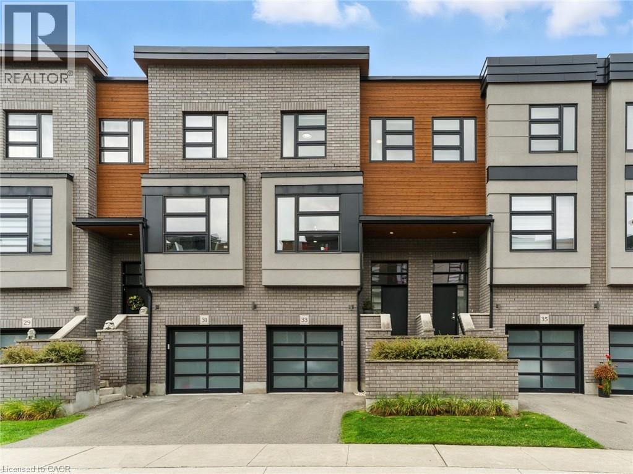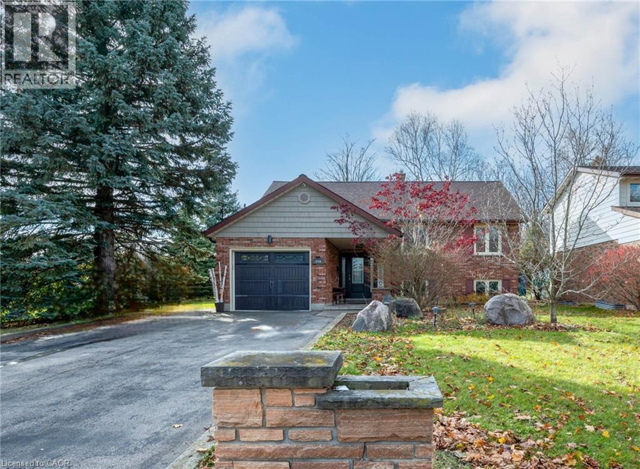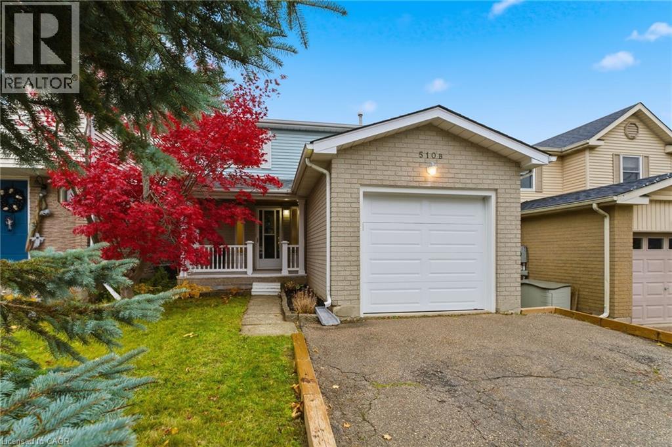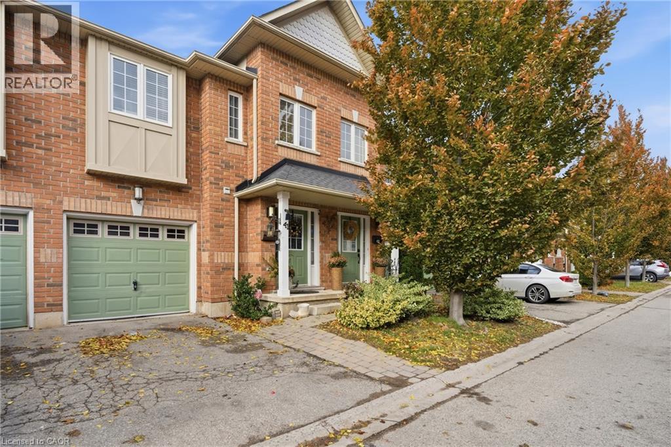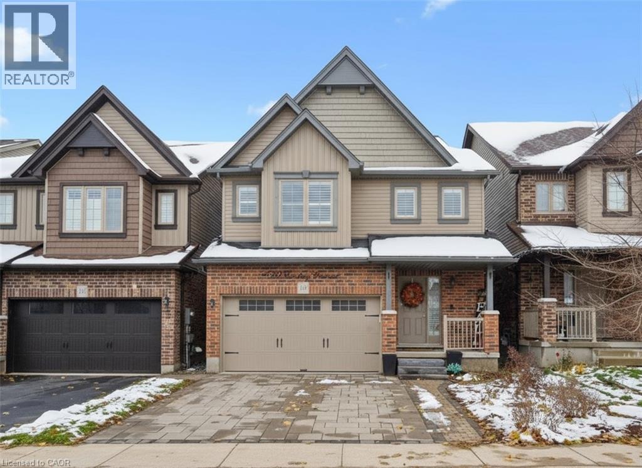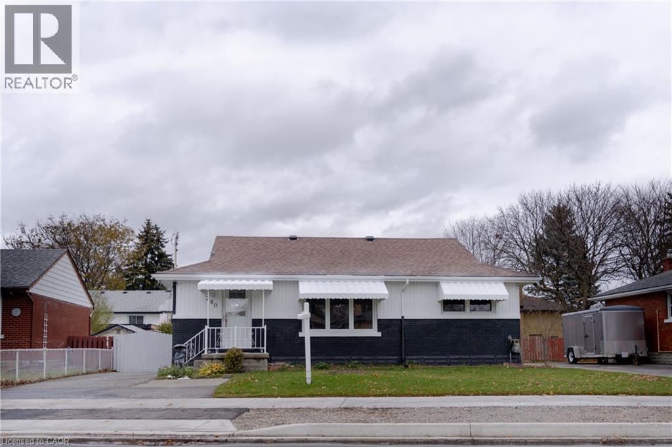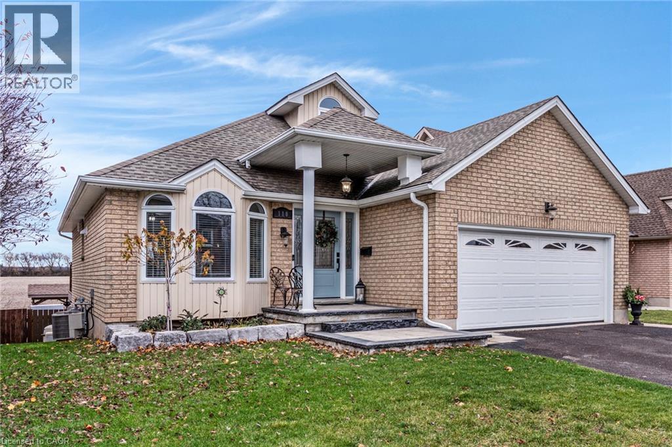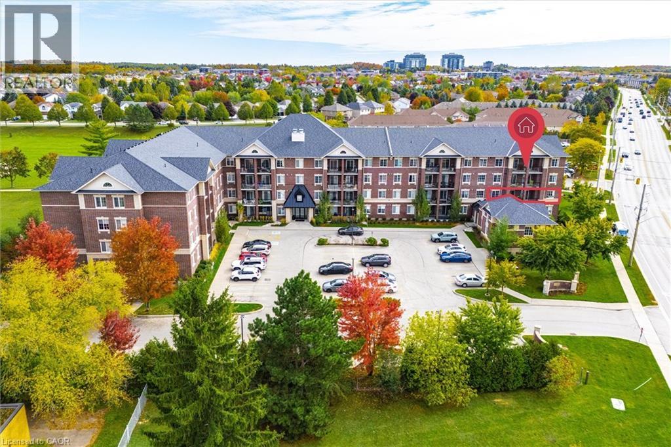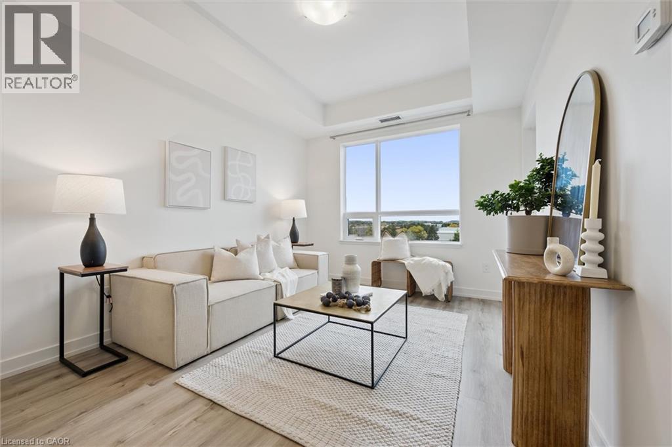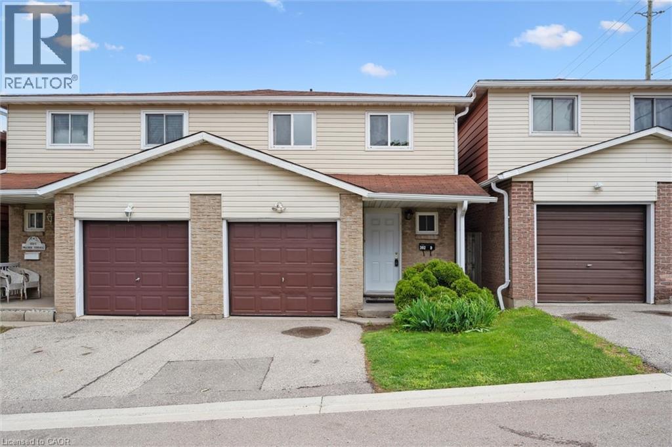225 Harvard Place Unit# 603
Waterloo, Ontario
Truly one of the best values in the Waterloo condo market, this spacious and stylish 2-bedroom, 2-bathroom condo (largest floor plan in the building!) offers comfort, convenience, and recent updates throughout. The large foyer with ample closet space, leads into a bright, open-concept living room ideal for relaxing or entertaining. The dedicated dining area is perfect for hosting meals, while the carpet-free flooring adds a modern, low-maintenance touch. The primary bedroom suite features a walk-through closet and private ensuite—great for added privacy when guests stay over. Recent upgrades include a gorgeous kitchen with high-end granite countertops and stainless steel appliances, new windows, a refreshed main bathroom and more. This move-in ready unit includes one underground parking spot and access to impressive building amenities: a tennis court, gym, workshop, party room, and library. Condo fees cover heat and hydro, simplifying your monthly expenses. Enjoy your morning coffee on the large open balcony (an additional 114 square feet) with a gorgeous view. Enjoy a walkable location close to shopping, groceries, banking, and public transit—with quick access to the expressway for effortless commuting. Don’t miss this opportunity to make this exceptional unit your next home! (id:8999)
1 Hughson Street
Branchton, Ontario
This rare and highly sought-after 1-acre property is nestled in the quiet, well-established village of Branchton, offering the perfect blend of privacy, charm, and convenience. The 1,700 sq. ft. home features 3 bedrooms and a bright, spacious eat-in kitchen filled with natural light and warm character, an inviting space ideal for family gatherings or quiet mornings. The home is surrounded by mature trees, lush greenery, and wide-open space, creating a serene country atmosphere. The property’s existing zoning permits a Coach House, making it an exceptional opportunity for those considering multi-generational living, guest accommodations, or rental income. The detached, heated double garage provides even more potential, whether you envision a separate living area, a private gym, workshop, or the ultimate hobbyist’s retreat. For families wanting to live together while maintaining independence, this lot is an excellent candidate for building a second home. There may also be potential for severance, further expanding the possibilities. Properties of this size and versatility rarely become available in Branchton, making 1 Hughson Street a truly unique offering. The finished basement adds to the home’s appeal, showcasing rustic charm with an exposed stone wall and cozy shag carpeting. A convenient walk-up leads directly to the outdoors, offering flexibility for a separate living unit or private entrance. Branchton itself is a hidden gem, a quaint, peaceful hamlet just minutes from Cambridge and only about 30 minutes to Hamilton or Burlington. You’ll enjoy the tranquility of country living without sacrificing modern conveniences, including high-speed internet, so you can work or stream with ease. This exceptional property is “Country in the City” at its finest, a rare opportunity to own a spacious, versatile piece of land in a location where large lots seldom come to market. (id:8999)
60 Arkell Road Unit# 33
Guelph, Ontario
Welcome to one of Guelph’s most desirable south-end communities, where modern design meets natural beauty. Tucked away in a private, well-kept complex, this stunning 3-storey condo townhome offers a perfect blend of luxury and lifestyle—without the hassle of exterior maintenance or upkeep. Step inside to discover warm maple hardwood floors and elegant glass railings that create a bright, open feel throughout. The heart of the home is a chef-inspired kitchen, complete with an extended quartz island, new premium Bosch appliances, and a stylish complimenting backsplash—ideal for both everyday living and entertaining. From the balcony, soak in breathtaking sunset views surrounded by lush greenery, a backdrop that brings a sense of calm and relaxation. Upstairs, a thoughtfully designed layout pairs the convenience of dedicated laundry with 3 bedrooms that offer comfort, privacy, and functionality for the whole family. On the ground floor, a versatile fourth bedroom with a walkout-accompanied by a full bathroom provides endless options—perfect as a guest suite, home office, or private escape. Thoughtfully designed for today’s modern lifestyle, this home is a truly special offering in a location that puts you close to everything, yet feels like a retreat. (id:8999)
449 Anndale Road
Waterloo, Ontario
Welcome to 449 Anndale Road, where comfort and character meet in a beautiful Waterloo neighbourhood! Step through the charming covered porch and into an open-concept main floor designed for modern living. The remodeled kitchen (2013) features granite counters, bamboo hardwood floors, and a spacious island that’s perfect for gathering with friends and family. The main level includes two bright, spacious bedrooms, a private 3-piece ensuite, and a stunning 4-piece family bathroom. The finished lower level offers space for a third bedroom, a cozy rec room, and a walk-up to the backyard — ideal for guests or in-law potential. Upgrades include new HE (97%) furnace, A/C and Heat Pump (2023) Outside, you’ll fall in love with the large, fully fenced yard featuring a covered porch with gas hookup for BBQ, lower patio, propane-heated workshop, and attached shed. With easy access to highways, parks, transit, universities, restaurants, and shops — this home truly has it all! Don't wait - Book your showing today! (id:8999)
510b Rosemeadow Crescent
Waterloo, Ontario
Open House Saturday Nov 22nd 2-4pm! Move-in ready 3 bed, 2.5 bath home in the desirable Westvale neighborhood of Waterloo — a perfect home for a young family! Located on a quiet crescent steps to Westvale Park, Red River Park, Holy Rosary + Westvale PS. Convenient for those family bike rides and dog walks! Inside enjoy a bright main floor with powder room, kitchen (new countertops) opening to the dining/living area with sliders to your fully fenced backyard — complete with deck + gazebo for family BBQs. Upstairs features a spacious primary bedroom with 2 additional bedrooms. Bonus finished basement living space with a brand new 3pc bathroom. Major updates: Roof 2020, Garage door 2019, Furnace + AC 2017. Parking for 2 plus single car garage. A fantastic chance to own a freehold detached home in one of Waterloo’s best family areas — book your showing today! (id:8999)
250 Ainslie Street S Unit# 41
Cambridge, Ontario
Welcome to this cozy three bedroom, two and a half bath condo townhouse just minutes from vibrant Downtown Galt. The open concept main floor is bright and inviting with a stylish kitchen, spacious living area and a walkout to a private balcony that is perfect for morning coffee or evening relaxation. Upstairs, the primary suite offers a walk in closet and a private ensuite bathroom for your comfort. The unfinished basement provides a walkout to the backyard and endless possibilities to create the space you have been dreaming of, whether it be a home gym, rec room or office. With a single car garage, convenient parking and no rear neighbours, this home offers comfort, privacy and convenience all in one. (id:8999)
139 Couling Crescent
Guelph, Ontario
Welcome to 139 Couling Crescent, a stunning 2-storey detached in one of East Guelph's most desirable family neighbourhoods - just steps to parks, schools, and a splash pad. This 2,183 sqft home features a bright, open-concept main floor with fresh paint and new luxury vinyl flooring in the living area. The kitchen is an entertainer's dream with granite counters, a double-wide pantry, and generous prep space for hosting and family gatherings. Upstairs, the spacious loft offers flexible living - perfect as a second family room, office, or easily converted into a 4th bedroom. Cozy up by the gas fireplace or step out onto the back deck and take in sunset views that stretch for miles over open farm fields. With no rear neighbours, a 1.5-car garage, and fantastic community vibes, this home checks every box for comfort, style, and location. (id:8999)
280 Wilson Avenue
Kitchener, Ontario
Welcome to 280 Wilson Avenue! This beautiful home offers 3 spacious bedrooms. The large family room provides plenty of space for relaxing or entertaining. The finished lower level features an additional 3 bedrooms — ideal for extended family and guests.Roof replaced in 2021, Attic insulation in 2021, Main Level Flooring is renovated 2025. Conveniently located near schools, parks, Fairview Park Mall, Grocery stores, big box retailers, pharmacies, restaurants, public transit station all within driving or walking distance , and major highways. This home combines comfort and convenience in a sought-after neighbourhood. A perfect blend of space, location, and lifestyle — ready for your family to move in and enjoy! (id:8999)
110 Delavan Drive
Cambridge, Ontario
Welcome to 110 Delavan Drive — a rare bungalow-with-loft offering a walkout basement, resort-style yard, and exceptional living spaces throughout. This property delivers the perfect blend of comfort, style, and convenience. From the moment you arrive, you’ll notice the pride of ownership—clean curb appeal, a well-kept exterior, and a welcoming front entry that sets the tone for what’s inside. Located in one of Cambridge’s most desirable neighbourhoods, this home stands out for its thoughtful layout, exceptional finishes, and resort-like backyard. The main floor greets you with bright, open spaces, large windows, and inviting flow. The living and dining areas are perfect for everyday living or entertaining, and the well-appointed kitchen offers plenty of cabinetry, prep space, and seamless connection to the main living area. The bungalow design means convenient main-floor living, including a spacious primary bedroom with a 4 piece ensuite a second bedroom, ideal for families, downsizers, or anyone seeking ease of lifestyle. Upstairs, the loft provides incredible versatility: a warm, airy bonus space perfectly suited for a home office, additional family room, or bedroom. Downstairs, the walkout basement takes this home to another level. Bright and open, it features a bedroom, full bathroom, a large rec room, and a dedicated gym area. Perfect for in-laws, extended family, teens, guests, or creating the ultimate entertainment zone—this level lives like its own suite. Step outside and prepare to be wowed. The private backyard with no rear neighbours, giving you peace, privacy, and uninterrupted views. Enjoy your summers around the heated saltwater pool, chill out at the bar, unwind on the patio, and soak in the absolutely stunning sunsets that fill the sky each evening. This is truly an outdoor oasis. With excellent schools, parks, trails, shopping, and Hwy 401 just minutes away. This is the one you won’t want to miss. (id:8999)
1440 Gordon Street Unit# 202
Guelph, Ontario
Check everything off your list! This rare THREE bedroom TWO bathroom END UNIT condo with UNDERGROUND PARKING and oversized BALCONY is just minutes from South Guelph's best amenities including the University of Guelph! Step inside the foyer to a thoughtfully designed split floorplan layout with nine foot ceilings! The classic shaker kitchen features plenty of cabinetry including a handy eat-up breakfast bar and modern stainless steel appliances. The large, bright living room has new warm textured flooring throughout and DUAL sliders to a spacious and private balcony. The primary bedroom is nearby, complete with three piece ensuite. Conveniently located on the opposite side of the unit are two additional bedrooms with their own four piece bathroom. Rounding off the floorplan is a handy in-suite laundry room. This unit also includes an underground parking space (conveniently located right by the side entrance doors and elevator!) as well as a storage locker on the same floor! Steps from Pineridge Park, excellent restaurants, amenities and transit and of course the University of Guelph. An immaculate unit in an excellent location. (id:8999)
251 Northfield Drive E Unit# 516
Waterloo, Ontario
Welcome to Blackstone! This stylish 1 bed, 1 bath condo with underground parking offers modern finishes, amenity rich facilities and an ideal Waterloo location at a great price! Located on the 5th floor with northwestern exposure, this bright unit features sunset views from the private balcony and a functional open layout. The kitchen comes equipped with stainless-steel appliances, double under-mount sinks with pull-down chef’s faucet, subway tile backsplash, and a rolling island for extra storage. Beyond the main living area, you’ll find a spacious bedroom with a walk-in closet and cheater ensuite featuring a quartz-topped vanity and tiled shower/tub combo, plus in-suite laundry and a front hall closet for added convenience. Residents at Blackstone benefit from heat and high-speed internet included in the monthly fees and have access to premium amenities including a fitness centre, work/study rooms, games room, lounge, meeting areas, bike storage with repair station, dog wash, and two outdoor terraces with BBQs and fire pit areas. Located close to Conestoga Mall, Rim Park, St. Jacob’s Market, restaurants, cafés, tech offices, and trails, and offering easy access to the LRT and Highway 85, this condo the perfect balance of lifestyle, location, and value for first-time buyers, young professionals, downsizers, or investors! (id:8999)
302 Bluevale Street N Unit# D
Waterloo, Ontario
OFFER ANYTIME. MOVE-IN READY! Conveniently located in the highly desired Glenridge/Lincoln Heights area, minutes to University Ave and the Expressway. This 3 beds & 3 baths townhome is move-in Ready! The bright open concept dining area and the living room has a slider walkout to the rear yard, 2pc powder room on the main floor for your convenience. 3 bedrooms and a full bathroom on the second floor, large master bedroom offers two windows and 2 closets. Finished basement features a spacious rec-room, a brilliant designed laundry room + 2pc bath, and lots of storage space in the utility room. Recent Updates including some newly installed flooring and newly painted rooms. Two parking spaces including a garage. Within walking distance to schools, bus routes, and shopping plaza. A short drive to both Universities and many other amenities. (Furniture can be included if buyer prefers.) (id:8999)

