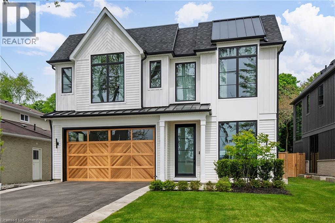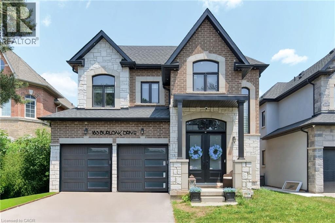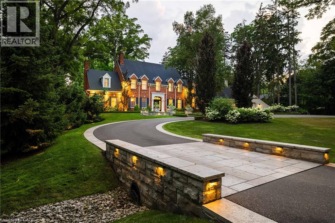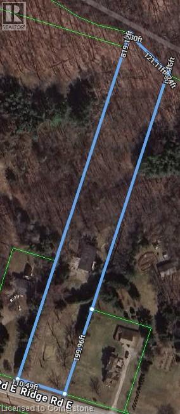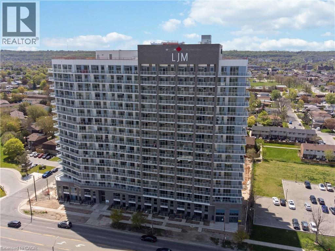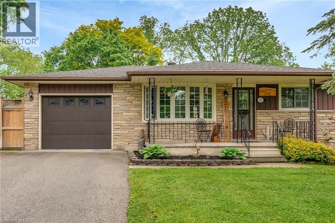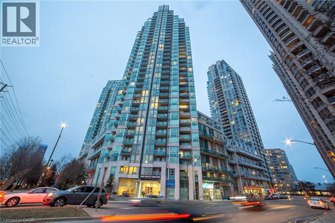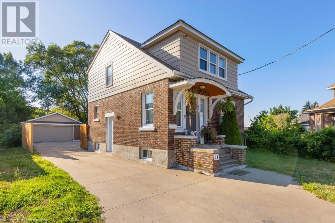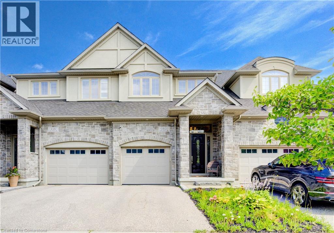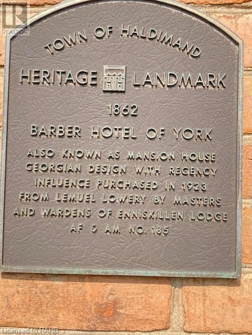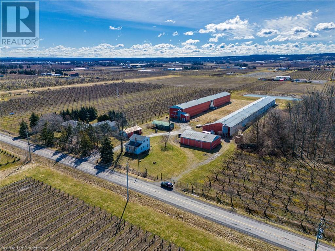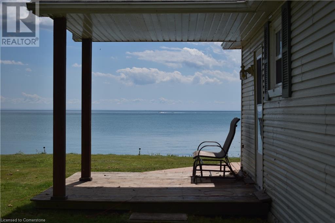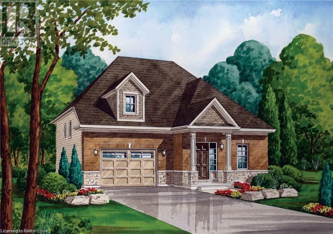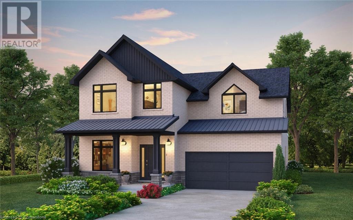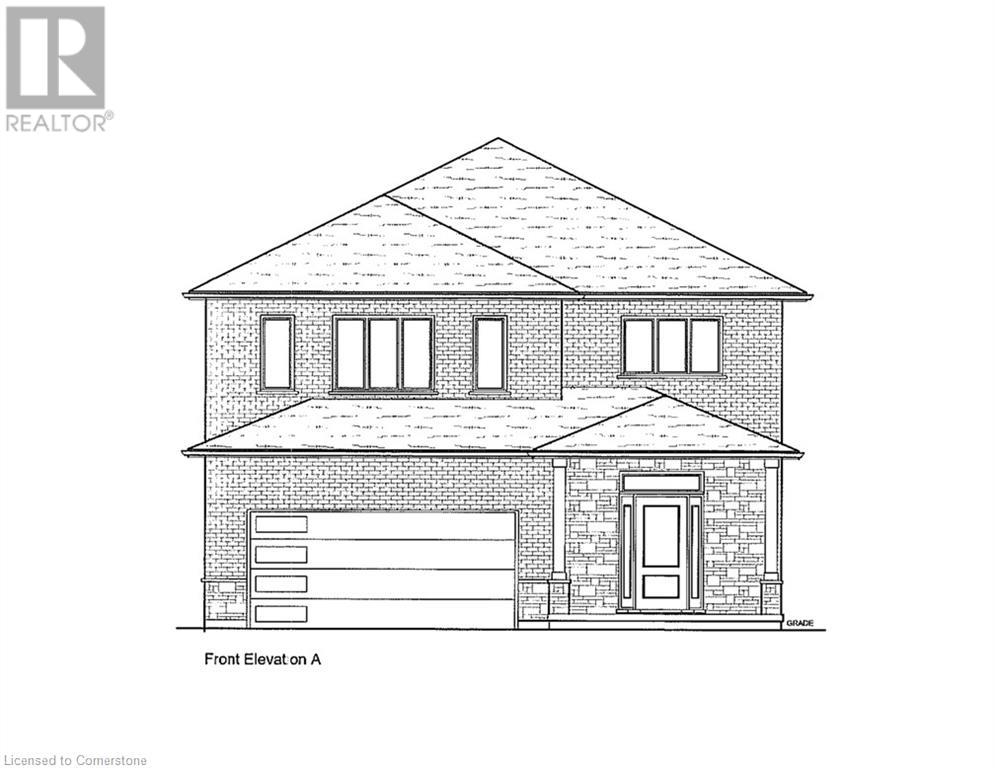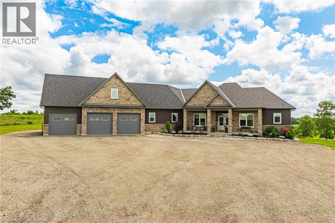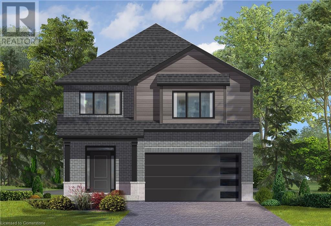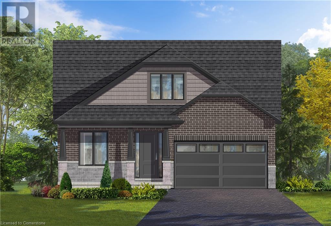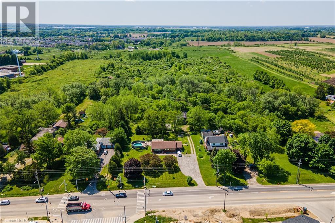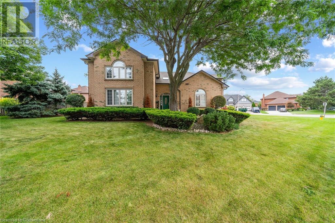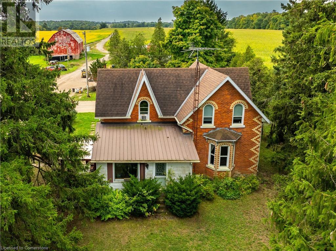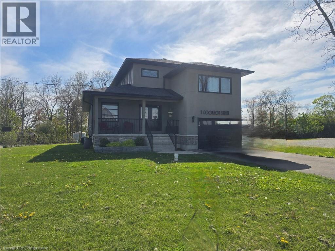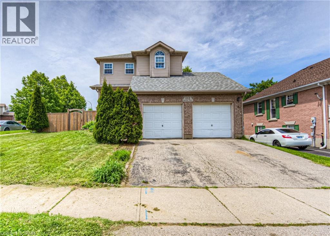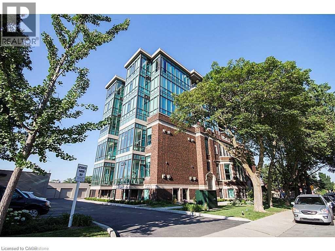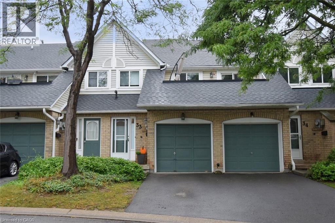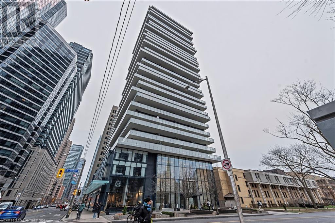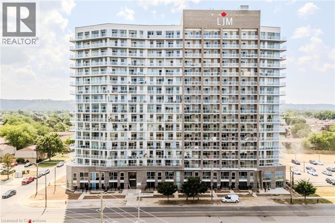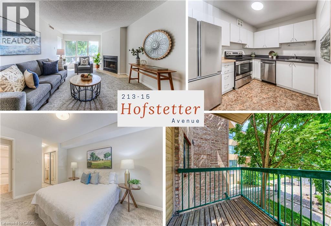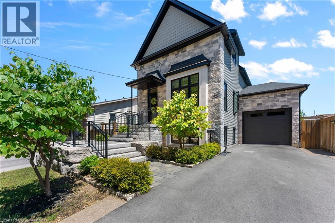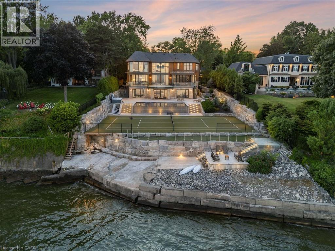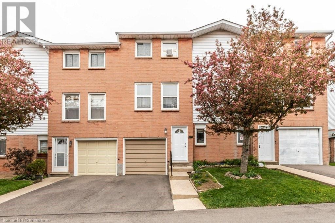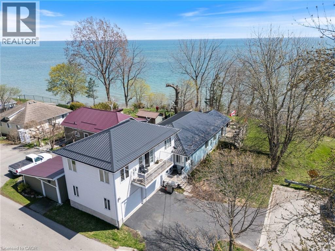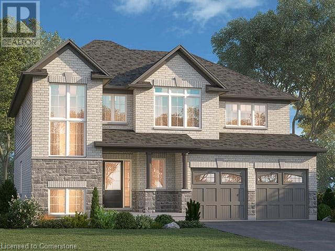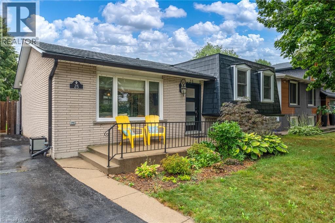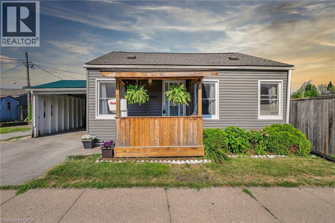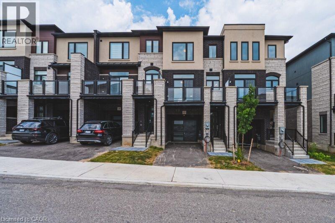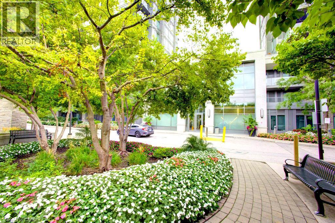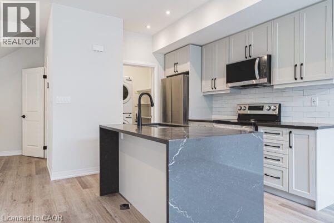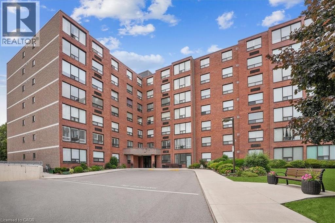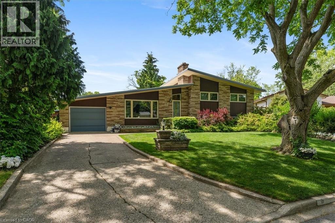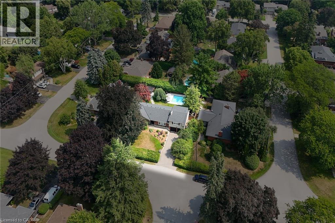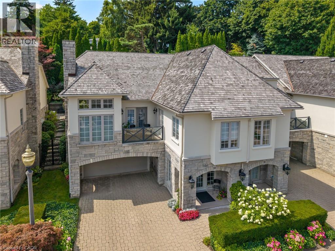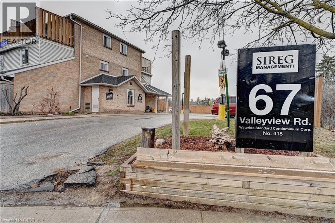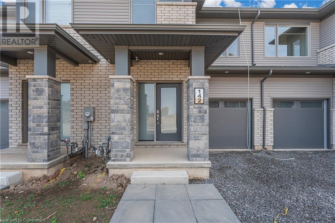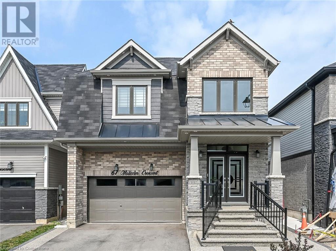331 Macdonald Road
Oakville, Ontario
Located in one of Oakville's most desirable pockets this new custom home creates a stylish atmosphere that will impress even the most detailed buyer. Architecture by Hicks Design Studio and built by Gasparro Homes this home features over 3,100 square feet above grade as well as a rare double car garage. The transitional design layered with soft textures and high-end light fixtures make it the ultimate retreat! The foyer provides a clean sightline through the rear of the home which highlights the near floor to ceiling windows. Double metal French doors, with beveled privacy glass, lead you into the home office with wall-to-wall cabinetry. From the dining room, walk through the butlers pantry into the open concept kitchen and family room. The kitchen, by Barzotti Woodworking, is extremely functional and features white oak cabinetry with black/glass accents, an oversized island, and cozy breakfast nook. The second level of this home has a bright and airy feel with gorgeous skylights and semi-vaulted ceilings in every room allowing for extended ceiling heights. The primary suite spans the rear of the home with stylish ensuite and large walk-in closet with custom organizers. Two additional bedrooms share access to a jack-and-jill washroom. The final bedroom upstairs enjoys its own private ensuite and has a walk-in closet. The lower level of this home features 10ft ceilings and radiant in floor heating. The recreation room, with custom wet bar overlooks the glass enclosed home gym. A fifth bedroom along with full washroom is also found on this level. This level is finished off with a cozy home theatre. This home also features two furnaces and two air conditioners for ultimate home comfort. The private rear yard is freshly landscaped with a full irrigation system as well as landscape lighting. The back patio features retractable screens and naturally extends the indoor living space. The ultimate turn-key package. (id:8999)
185 Burloak Drive
Oakville, Ontario
Welcome to this beautifully designed executive residence, ideally located just steps from Lake Ontario in one of Oakvilles most desirable pockets. Set on a premium 131 ft deep lot, 185 Burloak Drive combines timeless style, quality craftsmanship, and family-friendly design in over 3,000 sq ft of refined above grade living space.From the moment you step inside, the grand foyer, soaring ceilings, and rich hardwood floors along with custom millwork set the tone for sophisticated living throughout. The main floor offers a seamless layout featuring 10 ft ceilings, a formal dining room, private home office, and a sun-filled great room with custom wainscotting and a cozy natural gas fireplace perfect for relaxing or entertaining. At the heart of the home, the chefs kitchen is equipped with high-end stainless steel appliances, quartz countertops, custom cabinetry, and a generous island. The bright breakfast area overlooks the backyard and flows effortlessly into the main living space, creating a warm and welcoming environment for everyday life.Upstairs, retreat to your luxurious primary suite complete with a spacious walk-in closet and a spa-inspired 5-piece ensuite featuring a freestanding tub, glass shower, double vanity and slab stone flooring. Three additional large bedrooms, each featuring private ensuites and walk in closets, offer flexibility for growing families or guests. The lower level is a blank canvas unspoiled and ready for your personal vision, whether its a home gym, media room, or additional living quarters the high 9ft ceilings and abundance of windows will allow for any additional living space you see fit. Situated just minutes from Bronte Village, lakefront parks and trails, top-rated schools, and major highways, this home offers the perfect balance of luxury, lifestyle, and location. (id:8999)
140 Chartwell Road
Oakville, Ontario
One of Old Oakville’s largest & Most Iconic Estates! Situated on just over 1.5 acres of exquisitely manicured grounds. Boasting almost 9000 sq. ft of combined total living space this legendary Estate has recently underwent millions in renovations & upgrades over recent years. The masterfully designed interior preserves the integrity and craftsmanship of the original home while seamlessly incorporating all the modern luxuries and amenities required by today's families. The main level is comprised of both formal and informal entertaining areas. Host and entertain guests in either the private dining or formal living room, sit back and relax with the family in the open concept kitchen and great room or sneak away for some alone time in the library or sunroom. The upper level is home to 5 bedrooms and 3 bathrooms. A large and spacious primary suite features vaulted ceilings, automated blinds, natural gas fireplace, spacious walk in closet, reading area and 5pc ensuite. A nanny suite with separate wet bar or kitchenette area is also on this level. The lower level offers an in-law suite with 3pc bath, kitchenette, bedroom with Fireplace and large windows, craft room, exercise room and rec room. Numerous gathering areas are available outdoors as well. From a separately gated pool area featuring a built in BBQ station and a 542 sq ft pool cabana to a secluded garden with heated walkways and hand picked sculptures symbolizing the four classic elements of Earth, Water, Air & Fire. This stunning space is sure to impress. State of the art automation allows for personal customization and controlling of lights, blinds, front gates, home audio/video, climate & security. Just a short stroll away from downtown Oakville and Lake Ontario. Preferred school district with top rated public and private schools within walking distance or a short drive away. This is a rare opportunity to own one of Oakville's most legendary estates. (id:8999)
165 Ridge Road E
Grimsby, Ontario
This rare escarpment building lot measures 110 by 863 feet, offering nearly two acres of private, wooded land. The property features winding trails, a picturesque waterfall, and direct access to the Bruce Trail. Mature pines and conifers blend into a Carolinian forest, creating an ideal setting for nature lovers. Has a great development potential with ample level land, the lot is perfect for constructing an estate home. There is plenty of room for amenities such as a pool, tennis courts, trails, and a playground. Has a fabulous location and convenience, just south of Grimsby, the property is close to local amenities and top school districts. Easy access to the QEW ensures a straightforward commute to Oakville or the border. The existing house on the property is comfortable and well-appointed. It includes a gourmet kitchen, generous family and dining rooms with a fireplace, a primary bedroom featuring a semi-ensuite, a main floor office or den, and a spacious basement with additional bedrooms and utility rooms. Great Investment Opportunity Offered at a reasonable price, this property provides an excellent opportunity: purchase now, rent it out until you are ready to build, and benefit from long-term value. (id:8999)
2782 Barton Street E Unit# 410
Hamilton, Ontario
Step into modern living with this brand-new 1-bedroom, 1-bathroom condo offering a smart, open-concept layout designed for both style and functionality. The interior boasts 9 ft ceilings and floor-to-ceiling windows that fill the living and bedroom spaces with natural light, creating an airy and inviting atmosphere. The gourmet kitchen is equipped with stone countertops, stainless steel appliances, and ample storage, making it perfect for both everyday cooking and entertaining. The spacious bedroom features a floor-to-ceiling window and a full wall closet, while the sleek bathroom and in-suite laundry add everyday convenience. Enjoy the outdoors on your private balcony, seamlessly extending the living space. This unit also includes 1 underground parking space and 1 full-size locker unit for added convenience. Top-tier amenities: gym, party room, outdoor BBQ area, bike storage & EV charging. Prime location near transit, highways, shopping, dining & future infrastructure—ideal for first-time buyers, downsizers or investors! (id:8999)
22 Victoria Street
Cambridge, Ontario
Welcome to 22 Victoria St, a charming 3-bedroom bungalow nestled on a spacious lot in the picturesque community of Branchton. This delightful home offers a perfect blend of comfort, convenience, and outdoor space, making it an ideal retreat for families and individuals alike. As you step inside, you'll be greeted by an inviting open-concept living area that features large windows, filling the space with natural light and creating a warm and welcoming atmosphere. The living room flows seamlessly into the dining area, making it perfect for entertaining guests or enjoying family meals. The bungalow boasts three comfortable bedrooms, each thoughtfully designed to provide ample closet space and cozy surroundings that create a peaceful haven for rest and relaxation. The functional kitchen is equipped with essential appliances and plenty of counter space, making meal preparation a breeze. Situated on a generous lot, this property provides ample outdoor space for gardening, play, or simply enjoying nature. The expansive yard is ideal for summer barbecues, family gatherings, or quiet evenings under the stars. A standout feature of this property is the oversized detached shop, which offers endless possibilities. Whether you need a workshop, storage space, or a creative studio, this versatile building can accommodate all your needs. Located in the serene community of Branchton, you’ll enjoy the benefits of small-town living while being just a short drive away from larger urban amenities. Nearby parks, schools, and local shops enhance the appeal of this fantastic location. With its charming features, generous lot, and oversized shop, 22 Victoria St is a rare find in Branchton. Don’t miss the opportunity to make this lovely bungalow your new home! Schedule a viewing today and start envisioning your future in this wonderful space (id:8999)
3939 Duke Of York Boulevard Unit# 2607
Mississauga, Ontario
Welcome to City Gate Condominiums! This bright and spacious 2 bedroom, 2 bathroom suite offers a highly sought-after split-bedroom layout for maximum privacy. 786 sq ft. The open-concept living and dining area features floor-to-ceiling windows, laminate floors, and great views. Open kitchen to Dining room, in-suite laundry, and a functional design make this unit ideal for comfortable living. Includes 1 parking space and locker. Residents enjoy world-class amenities including 24-hour concierge, state-of-the-art fitness centre, indoor pool, party room, and more. Prime location—just steps to Square One Mall, Living Arts Centre, Sheridan College, public transit/GO terminal, top restaurants, parks, and easy access to major highways. Perfect opportunity for professionals, couples, or savvy investors! (id:8999)
11 Facer Street
St. Catharines, Ontario
Welcome Home! Step into this charming 3-bedroom, 2-bathroom home, thoughtfully updated for modern living. The main floor features a versatile layout with a room currently used as a living space but easily converted to a bedroom—perfect for main-floor living. Smooth ceilings, updated finishes, and a stylish kitchen and bathroom (all renovated in 2015) offer a warm and polished feel throughout. Upstairs, you'll find three bedrooms and a beautifully updated full bathroom, providing comfort and privacy for the whole family. The finished basement includes a separate side entrance, a full bathroom, Murphy bed, and large living space—ideal for a guest suite, in-law setup, or potential rental income. Outside, enjoy your beautiful deck with ample space to host friends and family for the summer evening BBQs. A dream for hobbyists or entrepreneurs—the detached 400 sq. ft. double garage features concrete block construction, full insulation, cement floor, 60,000 BTU furnace, 100-amp service, an electric vehicle charger, and a 60-gallon compressor (3 years old). Perfect as a workshop, home business space, or your personal man cave. With key updates like windows (2012), roof (2014), furnace (2014), and 200-amp electrical service, this home combines comfort, flexibility, and lasting value—all in a fantastic location near highways, transit, shops, and local markets. (id:8999)
140 Oak Park Drive
Waterloo, Ontario
EXECUTIVE FREEHOLD TOWNHOUSE LIVING IN UPSCALE WATERLOO NEIGHBORHOOD. Welcome to this beautifully upgraded and move-in ready townhome, offering over 2,000 SQ ft of thoughtfully designed living space in a desirable Waterloo neighborhood. This spacious home features 3 large bedrooms, 4 bathrooms, and a versatile in-law suite in the fully finished basement. Step inside the grand foyer and enter a bright, modern main level with open-concept living, perfect for entertaining. The chef’s kitchen boasts stainless steel appliances, an island with seating, and ample cabinet space — a true cooking lover’s dream — flowing seamlessly into the dining area and cozy living room with gas fireplace. Walk out to your private backyard for effortless indoor-outdoor living. Upstairs, you'll find three generous bedrooms, each with its own walk-in closet, along with a convenient laundry room and full 4-piece bath. The impressive primary suite features vaulted ceilings, a luxurious 5-piece ensuite with jacuzzi soaker tub, glass shower, and double vanity with great storage. The finished basement offers excellent in-law potential, with a spacious rec room, kitchenette, new luxury vinyl flooring, and a private 3-piece bath. Other highlights include fresh paint throughout, parking for two (one in the attached garage), and modern finishes throughout. Don’t miss this exceptional opportunity to own a feature-packed, low-maintenance home in one of Waterloo’s sought-after communities. Schedule your private showing today! (id:8999)
39 Front Street N
York, Ontario
Built in 1862 Triple brick. Heritage Designation Barber Hotel of York. Interior is under renovation requires completion. Project with potential. Beautiful view of the Grand River. So much potential- bed and breakfast, Air B and B. Zoning and permits in place for Airb and B Seller will hold mortgage with decent down payment (id:8999)
3762-3766 Greenlane Road
Lincoln, Ontario
Welcome to this unique property where traditional agriculture meets modern entrepreneurial opportunity on this 22-acre plum orchard estate in the heart of Lincoln. Zoned Agricultural by the Township of Lincoln, this property is permitted to support a full range of agricultural uses, including crop cultivation, livestock production, and on-farm diversified operations. In other words, it’s a perfect canvas for both conventional farming and innovative ventures. The estate features rows of lush plum trees primed for bountiful harvests, while the 1960’s bungalow—with its three cozy bedrooms—offers original charm and comfortable living. Adjacent to the main residence is a 1,200-square-foot, two-story farm worker help house awaiting renovation, providing ample potential for creative customization. A standout feature is the pair of spacious chicken barns. These structures, previously utilized for specialized agricultural operations, with much of the specialized equipment left intact—these versatile barns now offer tremendous business potential. Whether you’re interested in a cannabis operation, branching into mushroom cultivation, turning the barns into indoor storage or pursuing another value-added agricultural enterprise, these barns provide an exceptional possibilities! Completing the picture is a large reservoir pond at the rear of the property—a peaceful spot ideal for wildlife viewing and outdoor relaxation. Conveniently located near Beamsville, Vineland, and the QEW this property offers the rare combination of rural seclusion and modern accessibility. Don’t miss your chance to own this unique agricultural gem, where traditional values and innovative business opportunities come together. (id:8999)
3 Horseshoe Bay Road
Dunnville, Ontario
Wonderful Lake Erie waterfront property with concrete break-wall. Cozy 3 bedroom 1 bathroom cottage located on a large 80 x 257 lot. Full sized septic system installed 2012. 2015 cottage roof shingled, block/pier foundation repointed, and drainage system install to ensure no water under cottage, 24’x24’ garage built in 2015 and features a front porch with two doors, one leading to the games room/extra sleeping area and 3 piece bathroom. The other to the beverage fridge and storage area that is big enough for your car, lake toys and things. A 10x10 shed has a small loft and provides plenty of storage. Room sizes are appox. Sqft of cottage is outside measurement. Short drive to Dunnville, which is known for its summer hospitality. This little piece of paradise has been in the family for generations and has been well cared for and loved. This summer make some great family memories, as everything is included, lake toys, canoe, lawnmower, lawn maintenance equipment, furniture, kitchen appliances, utensils, and a BBQ. This is an opportunity to have a completely turn-key cottage. Great potential for summer rental. (id:8999)
768 Burwell Street
Fort Erie, Ontario
Welcome to your opportunity to customize and own a brand new home in the charming town of Fort Erie, Ontario. This vacant lot offers a prime location for building your dream home – a modern, stylish 3-bedroom raised bungalow designed with comfort and functionality in mind. Situated in the heart of Fort Erie, this lot is nestled in a peaceful neighborhood, offering a serene retreat while still being conveniently close to many amenities. Enjoy the best of both worlds with easy access to schools, parks, shopping centers, dining options, and more, all within a short distance. This is your chance to own a brand new home tailored to your tastes and preferences. Take advantage of this rare opportunity to build your dream home in Fort Erie. Contact us today to learn more about this vacant lot and the proposed design for the 3-bedroom raised bungalow. Don't miss out on the chance to make this your own piece of paradise in Ontario! (id:8999)
768 Burwell Street
Fort Erie, Ontario
Welcome to your opportunity to customize and own a brand new home in the charming town of Fort Erie, Ontario. This vacant lot offers a prime location for building your dream home – a modern, stylish 3-bedroom raised bungalow designed with comfort and functionality in mind. Situated in the heart of Fort Erie, this lot is nestled in a peaceful neighborhood, offering a serene retreat while still being conveniently close to many amenities. Enjoy the best of both worlds with easy access to schools, parks, shopping centers, dining options, and more, all within a short distance. This is your chance to own a brand new home tailored to your tastes and preferences. Take advantage of this rare opportunity to build your dream home in Fort Erie. Contact us today to learn more about this vacant lot and the proposed design for the 3-bedroom raised bungalow. Don't miss out on the chance to make this your own piece of paradise in Ontario! (id:8999)
Lot 14 Klein Circle
Ancaster, Ontario
Spruceland! Ancaster Executive! New home to be built! See LB for builders form + potential closing dates. Top quality, luxury spoke homes - loaded w/extras + quality. Nine foot ceilings, quartz or granite tops - oak stairs, pot lights. See appendix A for list of standard specs! Many additional upgrades available. - includes full Tarion Warranty. (id:8999)
Lot 7 Klein Circle
Ancaster, Ontario
The Aspen! Ancaster Executive! New home to be built! See LB for builders form + potential closing dates. Top quality, luxury spoke homes - loaded w/extras + quality. Nine foot ceilings, quartz or granite tops - oak stairs, pot lights. See appendix A for list of standard specs! Many additional upgrades available. - includes full Tarion Warranty. (id:8999)
4 Middleport Road
Onondaga, Ontario
Welcome to your dream estate! This custom-built bungalow offers over 5,500 sq ft of luxurious living space, set on 43 acres of picturesque land. The meticulously designed home boasts three distinct living spaces, perfect for intergenerational living or hosting guests. The main floor features an open concept layout with a high-end kitchen flowing into the great room. A natural gas double-sided fireplace enhances the living room and outdoor balcony, that overlooks the heated saltwater pool. Four generously sized bedrooms include a primary suite with a 5-piece ensuite and walk-in closet, plus three more bedrooms, one with a 3-piece ensuite and two sharing a Jack and Jill 5-piece bathroom. The upstairs loft offers a private escape with a kitchenette, bedroom, 3-piece bath, and separate entrance. The basement features a separate entrance as well, two bedrooms, 3-piece bath, kitchenette, and large living area. It also connects to a lower 4th garage with a 2-piece bathroom. Property highlights include a 50' x 84' barn, perfect hobby farm set-up and a 5,659 sq ft shop with offices and a spacious workshop. The shop includes two washrooms and a spacious loft for storage. This home offers many rare amenities and is a must-see. Contact us today for more details and don't miss out on the opportunity to own this one-of-a-kind property! Additional features available in supplements. (id:8999)
Lot 9 Klein Circle
Ancaster, Ontario
The Mapleton! Ancaster Executive! New home to be built! See LB for builders form + potential closing dates. Top quality, luxury spoke homes - loaded w/extras + quality. Nine foot ceilings, quartz or granite tops - oak stairs, pot lights. See appendix A for list of standard specs! Many additional upgrades available. - includes full Tarion Warranty. (id:8999)
Lot 32 Klein Circle
Ancaster, Ontario
Oakwood! Ancaster Executive! New home to be built! See LB for builders form + potential closing dates. Top quality, luxury spoke homes - loaded w/extras + quality. Nine foot ceilings, quartz or granite tops - oak stairs, pot lights. See appendix A for list of standard specs! Many additional upgrades available. - includes full Tarion Warranty. (id:8999)
1048 Garner Road E
Ancaster, Ontario
Land banking opportunity just across from new residential development. 19.5 acres of land surrounded by residential homes and schools, close proximity to 403 and John C Munro Airport. Part of the Airport Expansion Lands. Lot sizes as per plan provided by Seller; Two parcels being sold as one. PIN for other parcel 170810044. Two access points on Garner Rd. All room sizes are approximate and buyer to do own due diligence for zoning and future development, sq/ft etc. Zoned A2. Seller would like to remain in the house for a time after if possible. Stream running through part of the land, please do not walk property without notifying the Listing Brokerage. (id:8999)
3 Shoreline Crescent
Grimsby, Ontario
Spectacular home in one of Grimsby's most prestigious neighbourhood. Almost 4,000sqft of luxury feat: hdwd on the m/flr, granite counters in the kit, & 3 upstairs bths. Sep nanny qtrs. Fully fin'd bsmt w/ lg recrm, wet bar, sauna & wksp. This home is setup perfectly for a large family, living with the in-laws, or for a person who loves to entertain. The large room sizes and huge kitchen will host the biggest family gatherings and parties. Call to book your showings today. (id:8999)
1951 Haldimand Rd 17
Cayuga, Ontario
Magical 191 acre waterfront farm property located just a few kms outside of Cayuga offers 3000 ft of waterfrontage, and 700 ft of road frontage. Beautiful aggregate trail from the front of the property to the river for walking/ATV. 110-120 acres of workable land, some bush and some wetland/marsh as well. Seasonal cottage right on the river banks to enjoy in spring, summer and fall. Century home built in 1880 features 1755 square feet, 3 bedrooms, 2 bathrooms and a partial basement that could be finished. Solid garage with block exterior (24x30), drive shed (60x32) plus a nice old bank barn on the property. Incredible investment potential here. The Grand River is navigable here - for 20 miles, so great for boaters, and fisherman! Marshland is a haven for wild life - you've never been anywhere so quiet! Truly a haven of peace and quiet! (id:8999)
1 Cookson Street
Port Ryerse, Ontario
Stunning 2-Storey Home with Income Potential & In-Law Suite with Separate Entrance in beautiful Port Ryerse! Discover this beautifully designed 2-storey home, custom built in 2021,situated on a desirable corner lot, offering beach access nearby and backing onto a quiet dead-end street. Featuring 2 kitchens, 2 laundry spaces, laundry shoot and a separate entrance in-law suite, this home is perfect for multi-generational living or income potential. Inside, you'll find a spa-like, step up ensuite with a luxurious black pebble floor and wall, a custom storage area above the primary walk-in closet. In the main floor kitchen, you have quartz counters and back splash, central vac floor sweep, soft closing cabinets, elegant under-cabinet lighting throughout and high-end B/T Samsung appliances. This home also features a 200-amp panel, and a 5,000-gallon cistern provide modern convenience and efficiency. The home's stucco exterior adds to its curb appeal, while the proximity to Young’s Creek offers great fishing opportunities. There's so much more to see—book your private showing today! (id:8999)
112 Milfoil Crescent
Kitchener, Ontario
Welcome to 112 Milfoil Crescent, a charming 2-storey detached home nestled in a prime Kitchener location, offering the perfect blend of comfort and convenience. This home sits on a spacious corner lot and features 3 bright bedrooms, 1 full bathroom and a handy powder room on the main floor ideal for modern family living. Step inside to discover a welcoming open-concept layout, perfect for entertaining, while recent upgrades—including a brand-new furnace and A/C (2025) and a hot water tank (2023)—ensure worry-free living. The second level floor was replaced recently and the bathroom renovations were also recent. The roof was replaced around 9 years ago, adds to the home’s move-in readiness, while the unfinished basement presents endless potential for customization. Outside, an oversized 2-car garage with a loft/storage mezzanine provides ample space for vehicles and extras. Beyond the home itself, the location is a true standout—minutes from shopping plazas, dining, and essential amenities, with easy highway access for seamless commuting to Waterloo and accessing 401. Whether you’re a first time home buyer or a growing family, this property combines practicality with a sought-after location. Don’t miss the chance to make it yours—schedule a viewing today! (id:8999)
50 Murray Street W Unit# 201
Hamilton, Ontario
Executive 1+1 Bedroom with Solarium in award winning Witton Lofts. This impeccably maintained residence offers 10-foot ceilings, west-facing floor-to-ceiling windows, and elegant finishes throughout. The open-concept living space features a chef’s kitchen with Caesarstone countertops, gas range, stainless steel appliances, and custom pantry cabinetry. Scraped hardwood flooring, neutral decor, and integrated storage solutions enhance both form and function. The enclosed solarium offers flexible use as a home office or sitting room, with independent climate control. Additional features include a full bathroom, in-suite laundry, locker, off-street parking, and private ground-level access—eliminating the need for elevator use. Ideally located steps from West Harbour GO, Bayfront Park, and the downtown core. A refined and sophisticated home in a prime location. (id:8999)
2530 Northampton Boulevard Unit# 33
Burlington, Ontario
Bungalow style 2 bedroom suite in the very popular Paddington Gardens development. Featuring a spacious living and dining room with patio door access to a landscaped rear patio backing onto the common elements. Generous bedrooms and bathroom ensure comfortable family living. While this unit is in move in condition throughout, the new owners could further enhance its value over time through updated flooring and cabinets. Move in date can be flexible. Interior access to the garage is a rare feature in this style of condominium townhome. There is a large crawlspace beneath the unit which offers plenty of storage space. (id:8999)
57 St Joseph Street Unit# 206
Toronto, Ontario
Welcome to the sought-after 1 Thousand Bay Condos, where luxury and convenience meet! This well-appointed 1-bedroom + den unit boasts an open-concept layout with a modern kitchen featuring sleek cabinetry and a functional island. The spacious living and dining area is bathed in natural light, thanks to floor-to-ceiling windows, and opens to a private balcony, perfect for relaxing or entertaining. The versatile den can be used as a home office or guest space. A spa-like 4-piece bathroom and ample storage add to the practicality of this suite. Residents enjoy premium amenities, including a rooftop deck with stunning city views, an outdoor pool, fitness center, 24-hour concierge, and more. Steps to U of T, Yorkville, the Financial District, and high-end shops and dining, this is urban living at its finest! Don’t miss your chance to own in this prime location with exceptional investment potential. (id:8999)
2782 E Barton Street E Unit# 814
Hamilton, Ontario
Welcome to your brand new 1-bedroom + den condo in Hamilton’s sought-after Barton Street community—a vibrant and growing neighborhood known for its energy, convenience, and connection to the city’s waterfront. This thoughtfully designed suite combines a functional, open-concept layout with upscale finishes, creating the perfect balance of modern style and everyday comfort. Step inside to discover upgraded flooring throughout, sleek granite countertops, and a full suite of stainless steel appliances that make cooking a pleasure. Smart home features allow you to control lighting, temperature, and security at the touch of a button, while in-suite laundry offers unmatched convenience. The spacious den is perfect for a home office, study space, or creative studio, catering to the needs of today’s busy professionals. From every room, enjoy breathtaking lake views and start each morning with the glow of a stunning sunrise. Step out onto your private 97 sq. ft. balcony—ideal for a morning coffee, evening glass of wine, or simply soaking in the scenery. An owned underground parking space is included, offering exceptional convenience and long-term value. Residents have access to a range of premium amenities, including a fully equipped fitness center, outdoor BBQ area, stylish party room with kitchen facilities, secure bike storage, EV charging stations, and ground-level commercial services for added everyday ease. Perfectly situated, you’ll be just minutes from GO Transit, major highways, shopping, dining, and upcoming service stations, making it easy to get around whether commuting, exploring the city, or heading out for a weekend getaway. This is a rare opportunity to own a chic, modern home in a location that’s both connected and full of character—at an accessible price. (id:8999)
15 Hofstetter Avenue Unit# 213
Kitchener, Ontario
Step inside this inviting 2nd-floor condo in Kitchener’s sought-after Chicopee area and discover 912 sq ft of beautifully planned living space designed for comfort and style. The large living room greets you with warm natural light pouring through the expansive window, highlighting the brand new carpet underfoot. A cozy wood-burning fireplace anchors the open-concept living and dining area—perfect for gathering with friends or relaxing on your own. Slide open the balcony doors to enjoy your private outdoor space for morning coffee or evening breezes. The kitchen offers new stainless steel appliances, including a dishwasher for easy clean-up, and generous cabinet space that keeps everything at your fingertips. The bright primary bedroom impresses with dual closets and a 2-piece ensuite, while the second full bathroom ensures convenience for guests or family. In-unit storage, forced-air furnace and central air conditioning keep life comfortable year-round. Enjoy the ease of an assigned parking space plus plenty of visitor parking for friends and family. This well-situated condo offers unbeatable access to all that Kitchener has to offer. Embrace an active lifestyle with nearby Grand River trails, Chicopee Ski Hill, and local parks just minutes away. Daily errands are a breeze with shopping centres, restaurants, schools, and services all close at hand, while convenient expressway access connects you quickly to the wider Waterloo Region. Whether you’re a first-time buyer, a downsizer seeking easy living, or an investor looking for a great opportunity in a thriving, well-connected neighbourhood, this move-in-ready home delivers the perfect blend of urban convenience and natural beauty. Make it yours today and experience a lifestyle you’ll love. (id:8999)
8 Stanmary Drive
St. Catharines, Ontario
Step into effortless one-level luxury at 8 Stanmary Drive, nestled in the mature Fairview community of St. Catharines. Designed for comfort, inside and out. Enter through a light-filled foyer and admire the custom herringbone porcelain flooring that flows into the open-concept living space, anchored by a solid oak staircase with glass railing. A refined 2 piece marble bathroom offers daily convenience on the main floor. Ideal for downsizers seeking both elegance and flexibility, the heart of the home is the gourmet kitchen: outfitted with a 10ft island topped in leathered quartz, stainless steel appliances, a walk-in pantry, hidden outlets, and seamless indoor - outdoor flow to a private wood deck and fully fenced yard. A cement fireplace, remote-controlled blinds, and a mix of recessed lights and pendants deliver cozy ambiance year-round. Upstairs, the loft-sized master bedroom with vaulted ceilings offers multi-use space, perfect for reading, relaxing, or working. It includes a walk-in closet and a tasteful 3 piece ensuite. The fully finished basement features heated floors, a second bedroom, lounge area with built-in TV, and a full 4 piece bath with towel warmer. With an attached 2-car garage, seasonal vehicle lift, and a private double-width driveway, this custom bungaloft blends practicality with premium style. Built in 2020, it sits mere minutes from parks, schools, shopping, transit, and highways, perfect for downsizers looking for refined, low-maintenance living in a vibrant community. Schedule your viewing today and fall in love with St. Catharines Garden City lifestyle! (id:8999)
140 Secord Lane
Burlington, Ontario
The Haven. A rare waterfront estate on a private laneway in South Burlington. Set on nearly ¾ of an acre with 103 ft of shoreline and full riparian rights, this property offers privacy, direct lake access, 11,417 Sq ft of living space and a lifestyle that feels like a luxury resort without leaving home. Inside, the lake takes centre stage. Floor to ceiling windows in the great room frame the view, anchored by 22-foot ceilings, a dramatic full-height stone fireplace, and a skylight that floods the space with light. A second living room provides another place to unwind, while a private office with 18-foot beamed ceilings and a stone feature wall inspires focus. Designed by architect David Small and built by Rock Cliff Custom Homes, this home is a masterclass in craftsmanship and elegance. Details like radiant heated floors throughout and a heated driveway ensure year-round comfort. Three outdoor terraces extend the living space. One includes a full outdoor kitchen with built-in BBQ, fridge, and bar sink; another is heated and screened for cooler nights. An additional custom stone patio sits at the water’s edge. The backyard is a showstopper. An infinity edge pool appears to spill into the lake, while a private tennis court adds to the resort feel. Inside the kitchen features a large quartz island, Sub- Zero, Miele, and Wolf appliances, and custom cabinetry. A generous mudroom and main-floor laundry offer everyday function. Upstairs are four bedrooms, each with its own ensuite. The primary suite enjoys panoramic lake views, a spa-like ensuite, and a custom dressing room with center island. A second laundry room is also on this level. The walk-out lower level includes a lounge and bar, wine cellar, golf simulator, gym with lake views, sauna, tiered theatre, guest suite, and 3 additional bathrooms. An oversized 4-car tandem garage completes the home. Just minutes to downtown Burlington and a short drive to Toronto and Niagara, this is lakeside living without compromise. (id:8999)
1255 Upper Gage Avenue Unit# 5
Hamilton, Ontario
Welcome to this well maintained, spacious townhouse offering a three-storey design with 3 bedrooms, 1 1/2 washrooms. This is part of Loconder Gardens, a well established Hamilton's East Mountain neighbourhood with two parking spaces including garage. Proximity to schools, transit, churches and amenities. Basement has a walk-out to a fully fenced yard. (id:8999)
2 Buena Street
Port Dover, Ontario
Nestled at the end of a quiet dead-end street in the heart of Port Dovers picturesque lakeside community, this 1.5 storey waterfront retreat offers 2,530 sq ft of thoughtfully designed living space with breathtaking panoramic views of Lake Erie and the Port Dover Harbour Marina just a short 5-minute stroll from the beach, vibrant downtown shops, restaurants, and local attractions. Perfectly blending relaxation with convenience, this versatile property boasts in-law suite capability, an attached two-car garage, and ample outdoor parking. The main level invites you in with an open-concept kitchen, living room, and sitting area awash in warm southern exposure, where oversized windows frame stunning water vistas and patio doors open to an expansive deck ideal for morning coffee or evening sunsets. The kitchen showcases a large granite- topped centre island, abundant cabinetry, generous counter space, and hardwood floors, while the living room features a cozy gas fireplace and easy-care vinyl flooring. The spacious primary bedroom offers private deck access, extending the full width of the home and wrapping partially around the west side to maximize sun exposure, while a second bedroom and a large4-piece bath complete the main floor. Above the garage, a bright and airy 543 sq ft bonus space presents its own 5pc bathroom, large walk-in closet, triple patio doors to a private balcony with unobstructed lake views perfect for an in-law suite, home office, or guest retreat. The lower level provides a finished 285 sq ft room currently used as a fourth bedroom, along with a laundry area and abundant storage. Outside, enjoy serene landscaped perennial gardens, a tranquil fish pond, and a durable metal roof, all enhanced by a 100-amp hydro panel and surrounded by the calming presence of nature and water offering a rare opportunity to own a peaceful waterfront gem in the coveted community of Port Dover. (id:8999)
778 Bradford Avenue
Fort Erie, Ontario
Welcome to 778 Bradford Avenue — a spacious and thoughtfully designed 4-bedroom, 3-bathroom detached home offering 2,560 square feet of comfortable living space. This beautifully laid-out home features a double car garage with convenient inside entry, a garage door transmitter, and a wireless entry keypad for added ease and security. The main floor boasts a modern kitchen complete with a large island, generous pantry, and dedicated setups for a cooktop, wall oven, and built-in microwave — perfect for the home chef. Upstairs, a bright and versatile loft offers the ideal space for a home office, kids' play area, or cozy reading nook. The primary bedroom serves as a true retreat with a spacious walk-in closet and a luxurious 5-piece ensuite. The second floor also includes a full laundry room for added convenience. The basement features a separate entrance and is partially finished, providing excellent potential for an in-law suite, rental income, or additional living space. Perfectly suited for families or multi-generational living, this home checks all the boxes for space, functionality, and future possibilities. Don’t miss your chance to make 778 Bradford Ave your next address! Alliston Woods is more than just a place to live - it's a vibrant community that offers the perfect blend of small-town charm, natural beauty, and endless amenities. Imagine waking up to breathtaking sunrises over the Niagara River, exploring the scenic trails, and enjoying the town's big personality. Come home to Alliston Woods and experience the lifestyle you've always wanted! (id:8999)
25 Glenvale Drive
Hamilton, Ontario
Welcome to 25 Glenvale Drive! This beautifully updated side-split in the sought-after West Mountain Gilkson neighbourhood is perfect for first-time buyers, growing families, downsizers, or those looking for a turnkey property with long-term potential. The open-concept main level offers a bright and inviting layout with a spacious family room, dining area, and modern kitchen featuring a large island, ample cabinetry, and plenty of natural light. From here, walk out to the private backyard, complete with a deck and a solid 20 x 10 shed-ideal for summer barbecues, gardening, or simply relaxing in your outdoor retreat. Upstairs, you’ll find three freshly painted bedrooms and a 4-piece bathroom, providing comfort and functionality for the whole family. The lower level adds even more living space with a generous family room complete with a built-in bar fridge, a 2-piece bathroom, tons of storage, and a large laundry room. It’s a versatile level, great for entertaining or creating flexible space that can adapt to your family’s needs over time. This home is truly move-in ready, with valuable updates already done for you: furnace and AC (2023) with 8 years of transferable warranty remaining, eaves (2022), electrical updates (2022), and a durable metal roof built to last, giving you a lifetime of peace of mind. Located just minutes from both Ancaster and the central mountain, 25 Glenvale Drive sits in a family-friendly neighbourhood close to schools, parks, shopping, transit, and highway access. Combining comfort, convenience, and future possibilities, this home checks all the boxes-whether you’re looking for your forever home or a property with investment potential. (id:8999)
104 Southworth Street
Welland, Ontario
Welcome to 104 Southworth Street North in Welland. This detached home offers functional layout ideal for first-time buyers, investors, or those looking to downsize. The property includes a loft-style second bedroom, providing additional versatility as a home office or guest space. The home is filled with natural light and offers comfortable principal rooms, a practical kitchen, and a low-maintenance yard. Office can be converted back into a second bedroom on the main floor. Conveniently located close to schools, shopping, public transit, and Welland’s recreational amenities, including parks and the canal, this property provides both comfort and accessibility. Windows and Roof were replaced in 2022 (id:8999)
155 Equestrian Way Unit# 22
Cambridge, Ontario
Beautifully designed, brand-new 3-story townhome located in Cambridge's sought-after Briardean/River Flats neighborhood. This spacious 3-bedroom, 3-bathroom condo, crafted by Starward Homes, offers 1640 square feet of modern living space across three levels. The main level features a well-equipped kitchen and one of the home's three bathrooms, while the upper floors include two more full bathrooms, making it a perfect layout for families or professionals needing extra space. With an attached garage and single-wide driveway, this property includes two dedicated parking spaces. Step out onto your open balcony for 2 breath of fresh air, and enjoy all the conveniences of condo living with a low monthly fee covering essential services. Nestled in a vibrant urban location near Maple Grove Rd (id:8999)
277 South Park Road Unit# 609
Markham, Ontario
Welcome to the highly sought-after and prestigious Eden Park II Condominiums. This bright and spacious 1 bedroom plus den unit offers a modern open-concept layout filled with natural light through floor-to-ceiling south-facing windows, providing stunning unobstructed views all day long.Featuring 9 ft ceilings and an upgraded kitchen complete with a large centre island, stainless steel appliances, and full cabinetry, this home is perfect for both everyday living and entertaining. The generous living room flows seamlessly to a private terrace, ideal for family gatherings or enjoying quiet evenings outdoors.The full-size den offers exceptional versatility - perfect as a second bedroom or an elegant home office. Immaculately maintained and move-in ready, this residence combines style, comfort, and functionality. Residents of Eden Park II enjoy 24-hour concierge service and a wide array of amenities, including a guest suite, fully equipped gym, indoor pool, party room, and meeting room. This unit also comes with one underground parking spot and one owned locker for your convenience.Superb location close to Viva Transit, Hwy 404/407, shops, parks, and restaurants! (id:8999)
155 Equestrian Way Unit# 141
Cambridge, Ontario
Beautifully designed brand new 3 storey townhome located in Cambridge's sought after neighborhood. This spacious 3 bedroom, 1.5 bathroom condo, crafter by Starward Homes, offers 1342 square feet of modern living space across three levels. The main level features a well equipped kitchen and one of the home's three bathrooms, while the upper floors include two more full bathrooms, making it a perfect layout for families or professionals needing extra space. With an attached garage and single wide driveway, this property includes two dedicated parking spaces. Step out onto your open balcony for a breath of fresh air, and enjoy all the conveniences of condo living with a low monthly fee covering essential services. Nestled in a vibrant urban location near Maple Grove Rd. (id:8999)
155 Equestrian Way Unit# 131
Cambridge, Ontario
Beautifully designed brand new 3 storey townhome located in Cambridge's sought after neighborhood. This spacious 2 bedroom, 2.5 bathroom condo, crafter by Starward Homes, offers 1342 square feet of modern living space across three levels. The main level features a well equipped kitchen and one of the home's three bathrooms, while the upper floors include two more full bathrooms, making it a perfect layout for families or professionals needing extra space. With an attached garage and single wide driveway, this property includes two dedicated parking spaces. Step out onto your open balcony for a breath of fresh air, and enjoy all the conveniences of condo living with a low monthly fee covering essential services. Nestled in a vibrant urban location near Maple Grove Rd. (id:8999)
155 Equestrian Way Unit# 162
Cambridge, Ontario
Beautifully designed brand new 3 storey Corner Unit townhome located in Cambridge's sought after neighborhood. This spacious 3 bedroom, 1.5 bathroom condo, crafter by Starward Homes, offers 1610 square feet of modern living space across three levels. The main level features a well equipped kitchen and one of the home's three bathrooms, while the upper floors include two more full bathrooms, making it a perfect layout for families or professionals needing extra space. With an attached garage and single wide driveway, this property includes two dedicated parking spaces. Step out onto your open balcony for a breath of fresh air, and enjoy all the conveniences of condo living with a low monthly fee covering essential services. Nestled in a vibrant urban location near Maple Grove Rd. (id:8999)
99 Donn Avenue Unit# 602
Stoney Creek, Ontario
Highly sought-after Florentine building just steps from public transit, shopping, dining, pharmacies, and countless everyday conveniences. This bright and spacious east-facing unit offers beautiful morning sunrises, featuring 2 bedrooms, 2 bathrooms, a massive living area, huge kitchen, and more. Enjoy open-concept living and dining areas with stylish hardwood-look vinyl flooring, and an eat-in kitchen with ample cabinetry and counter space. The generously sized primary bedroom easily fits a king-size suite and includes a 3-piece ensuite with a step-in shower and an extra linen closet. The second bedroom is also spacious, and the main bath features a relaxing tub to soak in. In-suite laundry adds everyday convenience. The building offers excellent amenities including a fitness room, party room, games room & underground parking. A prime location with everything at your doorstepthis is one you won't want to miss! (id:8999)
7 Glenayr Place
St. Catharines, Ontario
Welcome Home to Fabulous 7 Glenayr Place! Rare Opportunity to become the new home owner on a Pristine Cul-de-Sac. Discover this grand and spacious Custom Built Mid Century Modern home nestled on an oversized pie shaped lot in one of St. Catharines most desirable neighbourhoods. Offering over 2,000 sq.ft. of uniquely designed large 4 level side split, this rare gem is perfect for families seeking privacy and a place to grow. Property Highlights: Expansive great room with vaulted ceilings, dining room overlooking the gorgeous gardens, kitchen with granite countertops, ample cabinetry, and built-in oven and cooktop. Pride of ownership can be felt in every part of this pristine home. The basement has a walk-out to the backyard and a Cozy Family Room with wood fireplace perfect for chilly evenings, and Wet bar perfect for entertaining friends and family. Also an extra bedroom/ Den and 3pc bathroom. The lower level with a large workshop, laundry with pantry and walk-up into the garage. The Garage is heated also has water, central vac and a floor drain. The Backyard is a gorgeous & whimsical with beautiful gardens (flower and veggie) a potting shed or could be studio, beautiful patio area for entertaining. Set on a quiet, tree-lined cul-de-sac, this property combines elegance, comfort, and an unbeatable location. Whether you're entertaining guests or enjoying peaceful family time, this home offers the space and charm you've been searching for. Don't miss your chance to own a rare find in the heart of St. Catharines. (id:8999)
655 Gayne Boulevard
Burlington, Ontario
Welcome to this beautifully updated, 5 bedroom, 4 bathroom, sprawling ranch home offering over 3700 sq ft of living space. Ideally situated on an expansive 96 x 124 ft, private, tree lined lot in a quiet, coveted south Aldershot neighbourhood. The quality finishings, functional layout, stunning grounds and desirable location make this a rare find. Step inside to the welcoming foyer which leads to the open concept living room and dinning room featuring hardwood floors, stone fireplace and picture windows. The kitchen feels like your own bistro complete with Wolf range, lots of counter space, plenty of storage with 2 large pantries, ample cupboards, dine-in area and a spectacular view of the backyard. A chef’s dream space to create. The spacious split floor plan is ideal for families. The primary suite with a private den, and a gorgeous updated spa bathroom, a second bedroom plus a powder room are at one end of the home. At the other end, three additional generous sized bedrooms and a newly updated 3 pc bathroom. The incredible backyard is where memories are made. Lounging around the in-ground pool, relaxing under the custom pergola, or entertaining family and friends, it’s like having a private 5 star resort. The lower level of the home offers so much space and versatility. A huge rec room with fireplace and custom bar, 3 pc bathroom, office, den, laundry, workout room and loads of storage including a cedar lined closet. There are three separate entrances to the lower level, the perfect set up for an in-law suite. Fully fenced yard. Double garage with inside entry. Located near Lake Ontario, walking and biking trails, parks, schools and downtown Burlington’s shops and restaurants. Commuting is easy with quick access to the GO train and major highways. 655 Gayne offers an abundance of space and an idyllic lifestyle. All you need to do is unpack and enjoy. Full list of the features and updates available upon request. (id:8999)
222 Ricardo Street Unit# 10
Niagara-On-The-Lake, Ontario
THIS IS THE ONE YOU'VE BEEN DREAMING OF.....Custom built home over 3000 sqft of luxury living. This prestigious location is off the charts! Found in the historical Niagara-on-the-Lake desirable dock area. The exclusive Greystone development is a small group of upscale sizeable townhomes. This being an end unit. Steps to the Niagara-on-the-Lake sailing club and the Niagara River. Stroll to the Old Town centre where you will find shops, restaurants, and cafes. 5 minute walk to the World-class Shaw Theatre. This lifestyle is for those who desire the top coveted location in town steeped in history, plus ease of living in a completely maintained and private home. Ricardo Street is lined with multi-million dollar homes. Stone exterior, manicured lush gardens - the curb appeal is unmatched! Enter the home through a large marble foyer. An elevator can take you up to the 2 floors above. The living spaces are generous with high ceilings and lots of light. 3 bedrooms, 4 baths in total, newly renovated kitchen, plus double garage. At the rear you will find an outdoor patio nestled in the escarpment and at the front there is a balcony off the main. These units rarely come up for sale, being a small complex and so desirable. Be the first to book a showing - you won't be disappointed! (id:8999)
67 Valleyview Road Unit# 37
Kitchener, Ontario
LIVE IN STYLE & LUXURY IN THIS TOTTALY TURNKEY TOWNHOME !!!! SUPER LOW CONDO FEES . Fully Upgraded & Modernized 2 Bedroom Condo Townhome with very low Condo Fees & Property Taxes. Nothing is spared. Brand New Luxurious Kitchen With Brand New Appliances Including Fridge, Stove, Steam Dishwasher & Built in Microwave. With Pantry Featuring Sliders, Lazy Susan, Custom Backsplash & Under- Counter Lighting. New Flooring Pot Lights. Sliders to the Backyard With a Park like setting. 2nd Floor With a Full 4 Pce Upgraded Washroom With Double Vanities. One Piece Washer/Dryer With Steam. & Bedroom. 3rd Level with Another Bedroom With Attached 2 Pce Custom New Washroom (One of a Kind in the Complex).The Balcony Is Amazing From The Master Bedroom! Located 3 Minutes To The Highway And Sunrise Center Shopping Across The Street and Schools Close By. Everything Is New So It Will Feel Like A New House. Most Units in the Complex has Baseboard Heating . this one comes with Heat pump/Ac , Range Fan & Gas Fireplace. Pot lights Galore. (id:8999)
142 Willson Drive
Thorold, Ontario
Welcome to this beautifully crafted 3-bedroom, 3-bathroom townhome, offering 1,383 sq ft of stylish and functional living space in the highly desirable Fieldstone development. This brand new home has never been lived in and is ready for immediate occupancy. Step into the main living area featuring upgraded vinyl plank flooring that adds a sleek, modern touch. The kitchen is thoughtfully upgraded with a designer backsplash and a water line to the fridge—ideal for entertaining and everyday convenience. Enjoy the added benefit of a walkout basement, offering seamless access to your backyard and the potential for additional living or recreation space. The attached garage includes inside entry, a remote door opener, and keypad access for extra ease and security. Located in a rapidly growing community, this move-in-ready home offers flexible closing in as little as 30 days. Don’t miss your chance to own a stunning, turn-key property in one of the area’s most promising neighbourhoods! (id:8999)
67 Malcolm Crescent
Caledonia, Ontario
Welcome to 67 Malcolm Crescent. This tastefully decorated home offers 2,307 sq ft of thoughtfully designed living space and features spacious, open-concept living ideal for families of all sizes. The main floor features pot lights throughout, creating a warm and inviting atmosphere for everyday living and entertaining. The large kitchen is equipped with upgraded cabinetry, granite countertops, a center island, and a breakfast area. A separate dining room and bright great room complete the main floor. Upstairs, you’ll find four generous bedrooms, including a primary suite with double walk-in closets and a private ensuite featuring a natural wood vanity top. The second level also includes a 4-piece bathroom which is also finished with a natural wood counter and convenient laundry facilities. The unfinished basement provides potential for future living space or storage. Step outside to a beautifully landscaped backyard with a concrete patio. Additional exterior pot lights have been added around the home for a polished look. Located steps from parks, walking trails, the Grand River, and a brand new school currently under construction. This is the perfect opportunity to join a growing, family-friendly neighbourhood! (id:8999)

