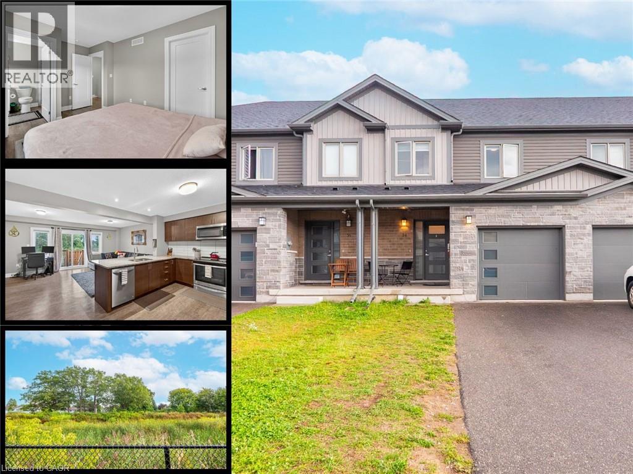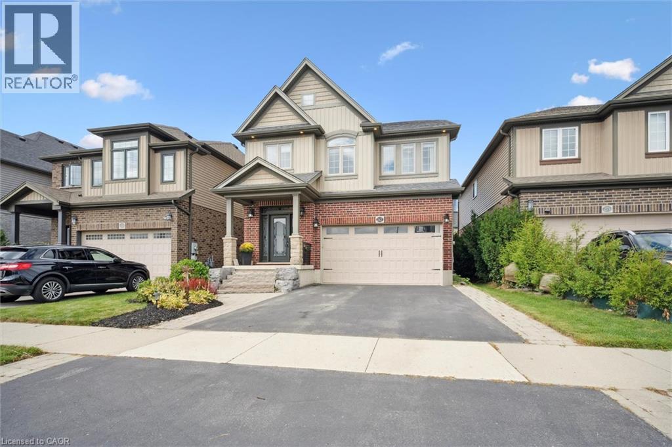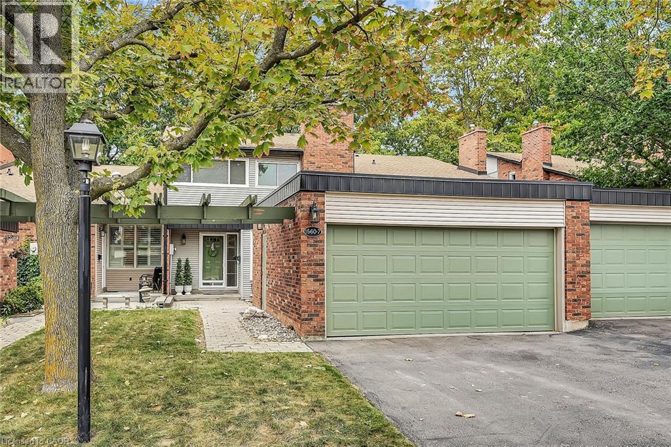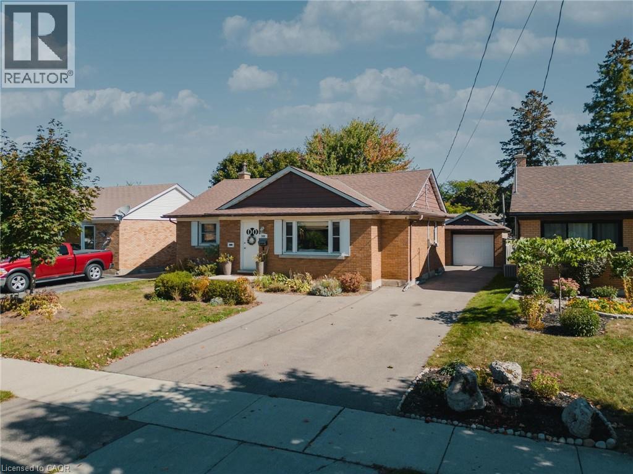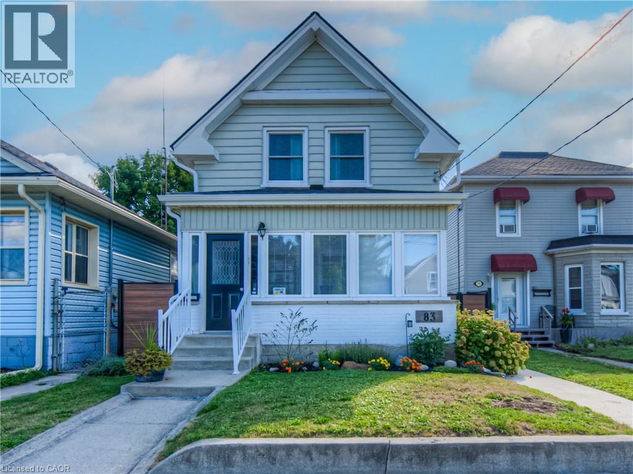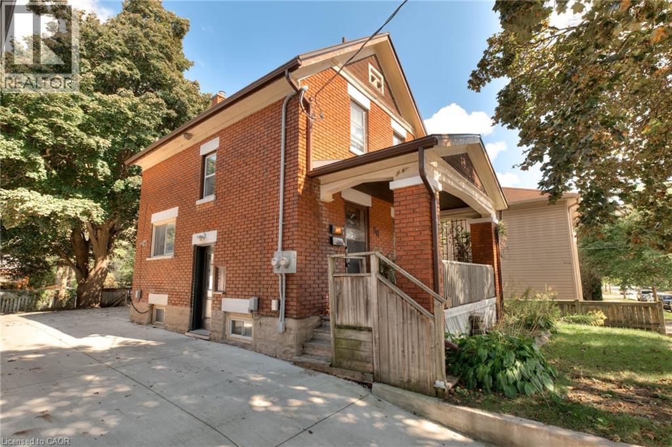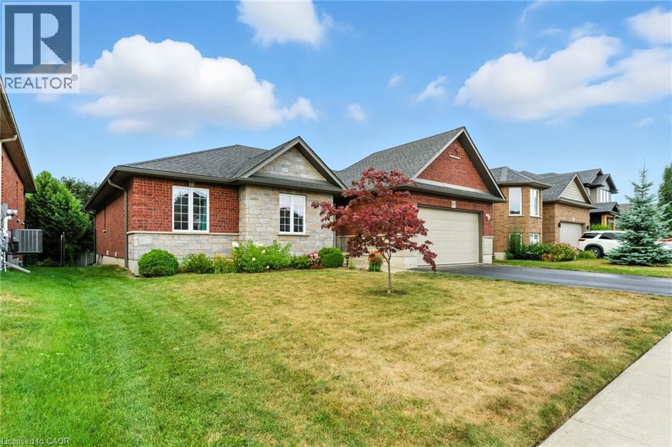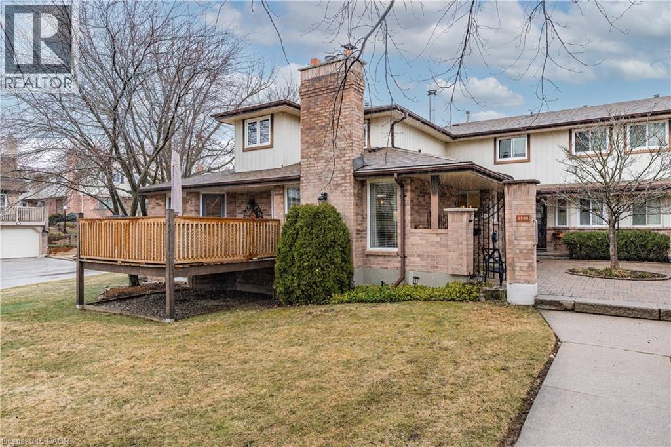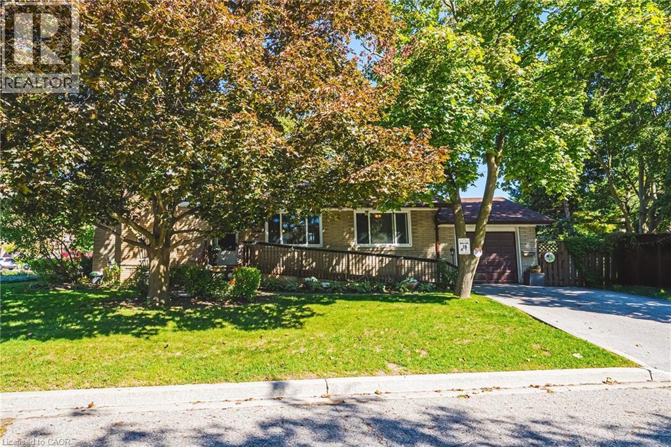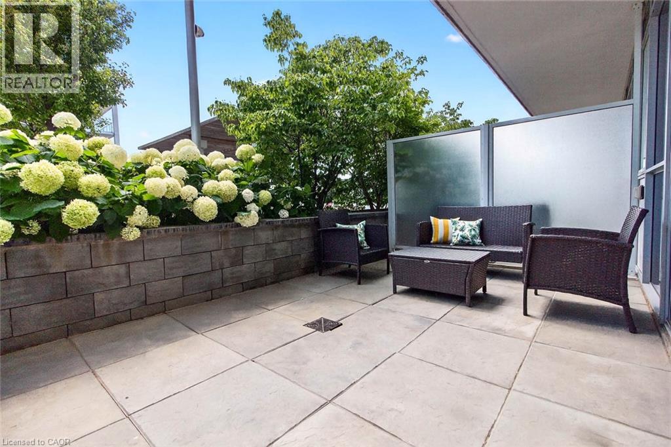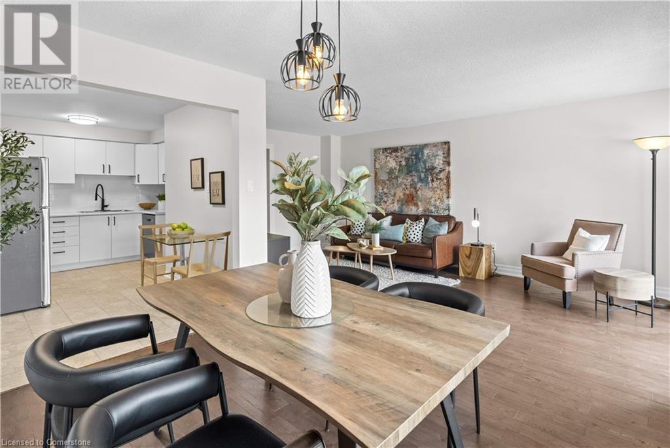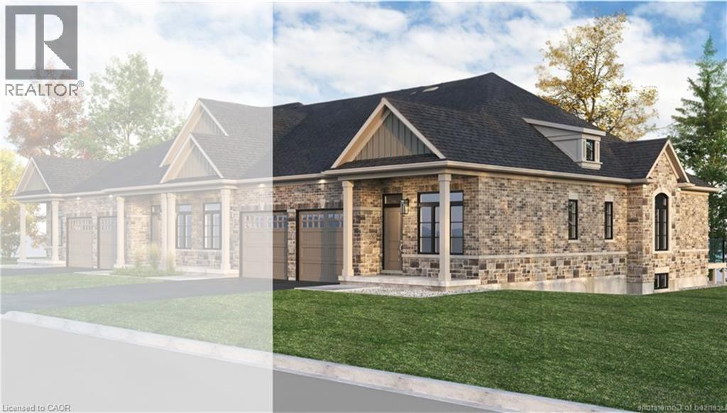34 Nieson Street
Cambridge, Ontario
FREEHOLD TOWNHOME IN DESIRABLE FAMILY FRIENDLY NEIGHBOURHOOOD. 34 Nieson St is ideally located close to schools, parks, shopping and only minutes from Hwy 401. Boasting incredible curb appeal, this modern townhome features a stone and brick exterior, single car garage and covered porch. Step inside the chic foyer with powder room and access to the garage, and make your way into the main living space with hardwood laminate throughout. The open concept main floor features a light-filled living room and dining room with sliding patio doors leading to the private backyard area. The upgraded kitchen offers stainless steel appliances, ample counterspace, modern cabinety and an L-shaped granite counter with breakfast bar and room for 4 stools. Heading upstairs, you will be pleasantly surprised to find a spacious master retreat, with a large walk-in closet, 3-piece ensuite bath with walk-in shower and additionally 2 bright bedrooms, a shared 4-piece bathroom, and a convenient upstairs laundry. The fully finished basement includes a spacious rec room, new 4-piece bathroom, storage and utility area. (id:8999)
267 Hardcastle Drive
Cambridge, Ontario
Welcome to Highland Ridge in West Galt! This 3-bedroom, 3-bathroom home offers over 2,279 sq. ft. of living space on a 36 x 105 ft. lot, combining comfort and style inside and out. The redesigned front exterior features a custom front door with upgraded inserts, tumbled stone columns, armour stone steps leading to the covered porch, and perennial gardens framed by interlock french curbs. Step inside to find 9 ft. ceilings, crown molding, pot lighting, and a mix of hardwood and oversized ceramic flooring. The upgraded dark maple kitchen is a standout with extended cabinetry, a walk-in pantry with french door, sit-up island and stainless-steel range hood. The open living and dining area is anchored by a stone accent wall and oversized sliders leading to the fully fenced backyard. Outside, enjoy a low-maintenance space with interlock patio, hot tub, wrought iron gates, and a shed with hydro. Upstairs, a spacious family room with bright windows and wrought iron railings offers the perfect gathering spot. The primary suite features a walk-in closet, crown molding, and a private 3-piece ensuite. Two additional bedrooms, a 4-piece bath, laundry, and large linen closet complete the second floor. Located minutes from downtown Galt, schools, parks, trails, shopping, and golf. (id:8999)
1560 Kerns Road Unit# 7
Burlington, Ontario
This beautiful 3-bedroom townhome is located in a desirable Burlington location backing onto a forested ravine. Enjoy stress-free days bird watching from the privacy of two balconies or soak in the peaceful, forest views from your large, private deck. The family room off the kitchen is a sunlit retreat, with huge windows framing those gorgeous ravine views. Upstairs, the home has 3 spacious bedrooms. The primary suite boasts a balcony and private ensuite with walk in shower and large closet giving you plenty of room to unwind. The lower level is very comfortable and specious with a gas fireplace and a walk-out to a large deck, plus laundry and storage. You’ll also enjoy a double-wide driveway with 2 car private garage. Close to shopping, and access to QEW, 403 and 407. (id:8999)
300 Melrose Avenue
Kitchener, Ontario
Welcome to 300 Melrose Avenue in Kitchener. This updated bungalow offers a blend of charm and modern convenience, set on a generous lot with extra parking and a backyard designed for both relaxation and play. Inside, the home features a refreshed kitchen, updated bathroom, new flooring, pot lighting, and stylish fixtures, along with all new appliances. The partially finished basement provides flexible space to suit your needs. Recent upgrades include a high-efficiency furnace and central air (2025), a wrapped foundation, sump pump, and a widened driveway completed in 2022. Outside, you’ll find maple trees in both the front and backyard, along with a dedicated play space featuring certified playground mulch. Located within walking distance to schools, shopping, the LRT, and the Kitchener Memorial Auditorium, this home combines a convenient lifestyle with thoughtful updates throughout. (id:8999)
83 Bond Street
Cambridge, Ontario
RELAX & UNWIND ON YOUR PRIVATE DECK! Here is the single-family home you have been waiting for. Located in a mature neighbourhood, you will be impressed with this quaint home. Completely updated, this home features 3 bedrooms, 1.5 bathrooms, a heated sunroom, hardwood floors throughout, an updated kitchen and bathrooms, and a walk-out to the composite wood deck overlooking a very private yard. Did I mention this home also offers a DOUBLE CAR GARAGE with a HEATED WORKSHOP and ROUGHED-IN FOR A CAR CHARGER! Access to the garage is off the laneway at the back of the house. Recent updates include: Roof 2025, Upstairs Bath 2024, Plumbing 2024, Eavestrough on lower house & garage 2024, Hot Tub 2022, Deck & Fencing 2022, Furnace & A/C 2021. Don't miss out, book your private showing today! (id:8999)
50 Walnut Street
Kitchener, Ontario
Welcome to this charming brick two-story home nestled in one of Kitchener’s most desirable downtown neighbourhoods. Currently set up as a legal non-conforming duplex with two separate hydro meters, this property offers flexibility—continue to use it as an income-generating investment or easily convert it back into a spacious single-family home, with the upper-level kitchen easily transformed into a fourth bedroom. Inside, you’ll find three bedrooms and two bathrooms, with timeless character throughout, including original hardware, wood floors in select areas, and a classic clawfoot bathtub in the upper bathroom. Step out onto the back balcony for a quiet retreat or enjoy your morning coffee in the private backyard surrounded by mature trees. Additional features include a concrete driveway and charming curb appeal, all just steps from vibrant shops, restaurants, and everything downtown Kitchener has to offer. A rare opportunity to own a home full of character in a truly walkable and highly sought-after location! (id:8999)
107 Applewood Street
Plattsville, Ontario
In the heart of Plattsville, where tree-lined streets wind through a close-knit community, sits a home that feels like it was designed to be part of your story. The curb appeal is inviting, the street is peaceful, and every detail inside seems to whisper that you have finally found the right place. The main floor welcomes you with warm flooring that leads to a bright, thoughtfully designed kitchen, perfectly positioned to keep you connected to the action while you cook. The living room, with its gas fireplace and generous natural light, offers a space where everyday moments feel a little more special. Upstairs, three well-sized bedrooms provide comfort for family and guests, with the primary suite offering the luxury of a private ensuite. The fully finished lower level is a home within a home, featuring an additional bedroom with its own ensuite, an office, and a spacious rec room ready for movie nights, kids sleepovers, or a quiet workspace. Step outside and discover a backyard meant for summer memories, complete with a shimmering above-ground pool, a large deck for evening dinners, and a gazebo for shaded relaxation. The two-car garage adds practicality, with room for vehicles, storage, or weekend projects. The location blends small-town charm with convenience, placing you minutes from schools, parks, and trails, while keeping the 401 within easy reach for commuting. This is not just a house, it is a backdrop for all the moments that make life feel full, from backyard laughter on sunny days to cozy winter evenings by the fire. Once you are here, you will understand why it feels like home. (id:8999)
1508 Upper Middle Road Unit# 5
Burlington, Ontario
Welcome to this beautifully maintained executive townhouse located in the highly sought-after Tyandaga neighbourhood of Burlington. This spacious and thoughtfully designed home offers 2+1 bedrooms and 2.5 bathrooms, ideal for professionals, downsizers, or small families looking for a blend of comfort, style, and low-maintenance living. The main level features rich hardwood flooring throughout and includes a generously sized primary bedroom complete with a private 4-piece ensuite. Enjoy the convenience of main floor living with a cozy living room that includes an elegant electric fireplace and direct access to a walkout deck — fully replaced in 2023 — perfect for morning coffee, outdoor dining, or evening relaxation. The updated kitchen is functional and inviting, with plenty of cabinetry and counter space for meal prep and entertaining. A separate dining area and a powder room round out the main level. Upstairs, the loft-style second bedroom is filled with natural light and features brand-new carpeting (2023), making it a warm and welcoming retreat for guests or family members. This flexible space could also function as a home office or hobby area. The fully finished basement offers additional living space with luxury vinyl plank flooring installed in 2023, creating a modern and durable surface. A spacious recreation room includes a second electric fireplace, providing a cozy atmosphere for movie nights or gatherings. An additional bedroom and a 3-piece bathroom on this level offer privacy and comfort for guests or extended family. Direct access to the garage from the lower level adds a practical touch to this well-appointed home. Located in a quiet, well-maintained complex close to Tyandaga Golf Course, parks, walking trails, shopping, and easy access to major highways, this home truly offers the best of Burlington living. Don’t miss your opportunity to own this stylish and functional townhouse in one of the city's most desirable neighbourhoods. (id:8999)
1 Norwich Place
Etobicoke, Ontario
Welcome to 1 Norwich Place, Etobicoke — a rare oversized corner lot offering both comfort and lifestyle! Step inside to a warm and inviting living room, complete with a newly renovated gas fireplace that sets the perfect tone for gatherings. The upgraded kitchen features a brand-new gas stove and modern appliances, ideal for everyday living and entertaining. The main floor offers three generously sized bedrooms, each large enough to accommodate a king-size bed, plus a bonus bedroom in the finished basement for added versatility. Outdoors, enjoy your private backyard retreat — a spacious haven with mature trees, a sparkling above-ground pool, and plenty of room for entertaining or relaxation. Conveniently located close to shopping, parks, and everyday amenities, this home blends family-friendly living with a true sense of retreat. LET'S GET MOVING! ™ (id:8999)
65 Speers Road Unit# 607
Oakville, Ontario
Absolute Gem!! This bright, open-concept 1-bedroom plus den unit, spanning 693 sq. ft. (MPAC), features a spacious private terrace, ideal for entertaining. Enjoy premium upgrades, including a sleek kitchen with quartz countertops, an undermount sink, stylish backsplash, and stainless steel appliances. The suite boasts gleaming floors, 9-foot ceilings, a primary bedroom with a semi-ensuite bathroom and walk-in closet, plus a charming separate den, great for a home office. Unwind on your private terrace or take advantage of the stunning rooftop terrace on the same level, no elevator required for BBQs and gatherings, complete with great views! Located in an exceptional with top class amenities, including an indoor pool, hot tub, dry sauna, gym, party room, and BBQ facilities plus Public Access Wifi (Common Areas). Perfectly situated in vibrant Oakville, close to shopping, restaurants, parks, public transit, Go Station and the QEW, with Lake Ontario and Entertainment nearby. This unit is a must see!! (id:8999)
4197 Longmoor Drive Unit# 1
Burlington, Ontario
Welcome Home to beautiful Longmoor Drive, in south Burlington. Don't miss out on this incredible 1677 square foot, end unit townhome, nestled beside Burlington's Centennial Bikeway in the highly sought-after Nelson school district backing onto Iroquois Park with no rear neighbours. Complete with 4 large bedrooms, 3 bathrooms and a blank slate in the basement - there is nothing left to do but pack your bags and move on in. A great family friendly complex, with everything one could need nearby, this home is waiting for you to make new memories. Book your personal showing today. (id:8999)
924 Garden Court Crescent
Woodstock, Ontario
Welcome to Garden Ridge by Sally Creek Lifestyle Homes — a vibrant FREEHOLD ADULT / ACTIVE LIFESTYLE COMMUNITY for 55+ adults, nestled in the highly sought-after Sally Creek neighborhood. Living here means enjoying all that Woodstock has to offer — local restaurants, shopping, healthcare services, recreational facilities, and cultural attractions, all just minutes from home. This to-be-built stunning DIAMOND freehold unit bungalow offers 1,100 sq. ft. of beautifully finished, single-level living — thoughtfully designed for comfort, style, and ease. Enjoy the spacious feel of soaring 10-foot ceilings on the main floor and 9-foot ceilings on the lower level, paired with large transom-enhanced windows that fill the space with natural light. The kitchen features extended-height 45-inch upper cabinets with crown molding, elegant quartz countertops, and stylish high-end finishes that balance beauty with function. Luxury continues throughout the home with engineered hardwood flooring, chic 1x2 ceramic tiles, two full bathrooms, and a custom oak staircase accented with wrought iron spindles. As a resident of Garden Ridge, you'll enjoy exclusive access to the Sally Creek Recreation Centre, offering a party room with kitchen, fitness area, games and craft rooms, a cozy lounge with bar, and a library — perfect for relaxation or socializing. You'll also love being part of a friendly, welcoming community, just a short walk to the Sally Creek Golf Club, making it easy to stay active and connected in every season. Looking for more space? The builder offers the option to finish the basement, adding an additional 745 sq. ft. of beautifully designed living space to suit your needs. Don't miss your opportunity to be part of this warm, welcoming, and engaging 55+ community. (id:8999)

