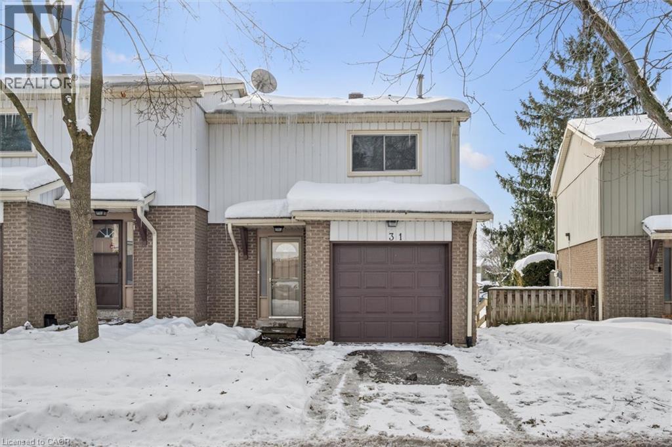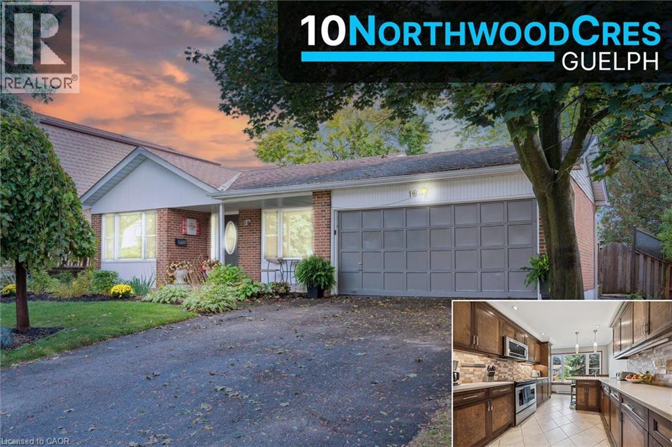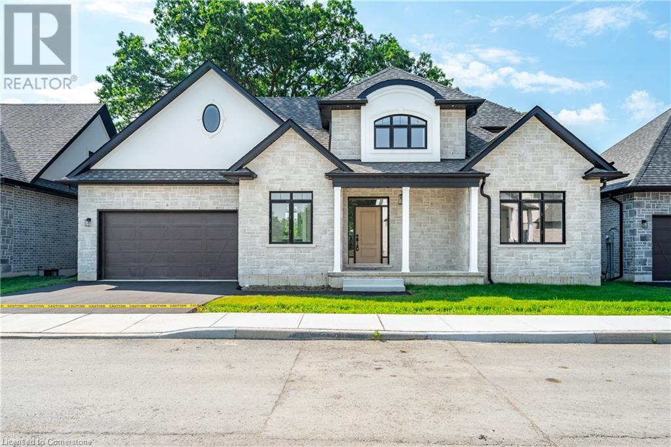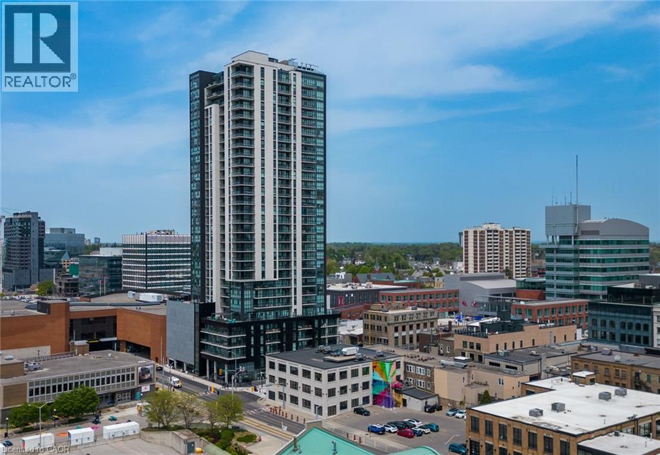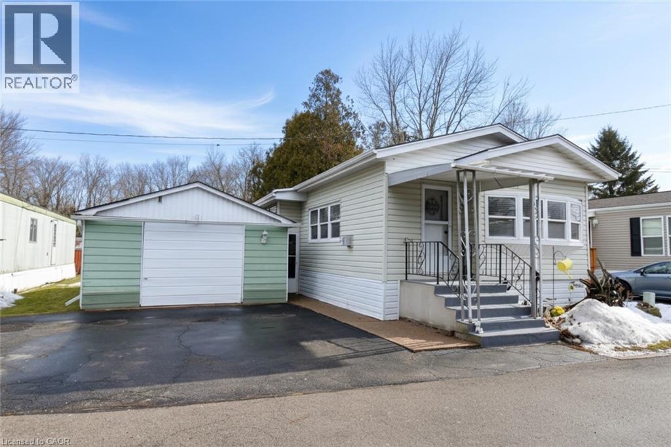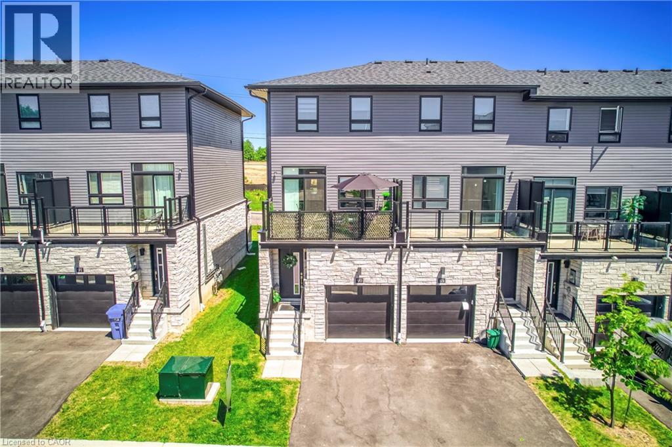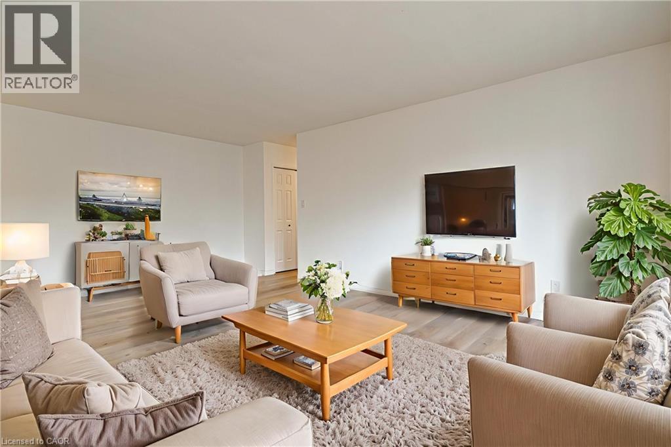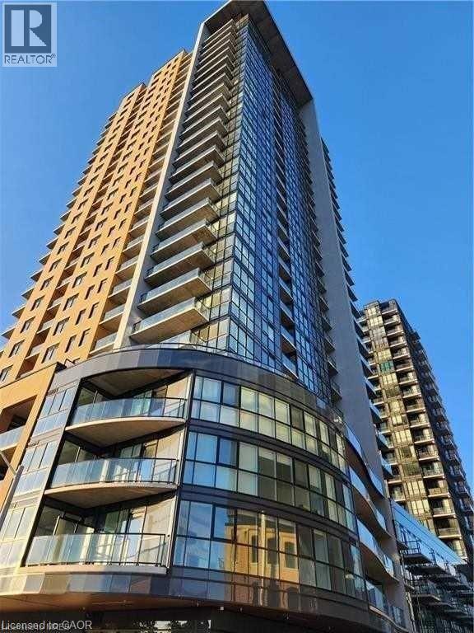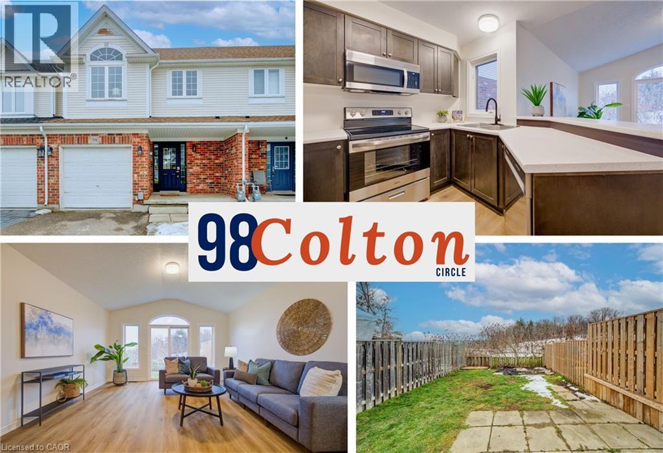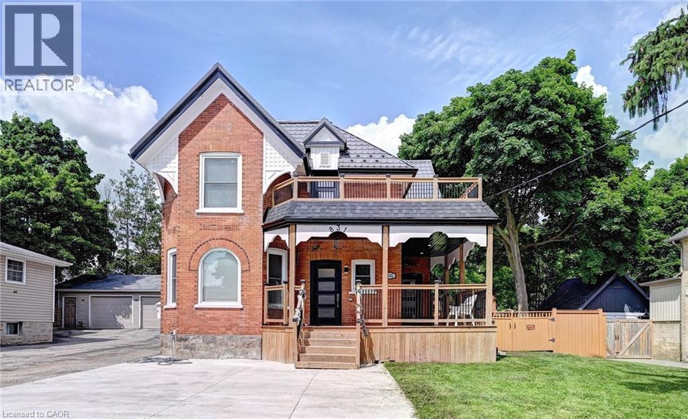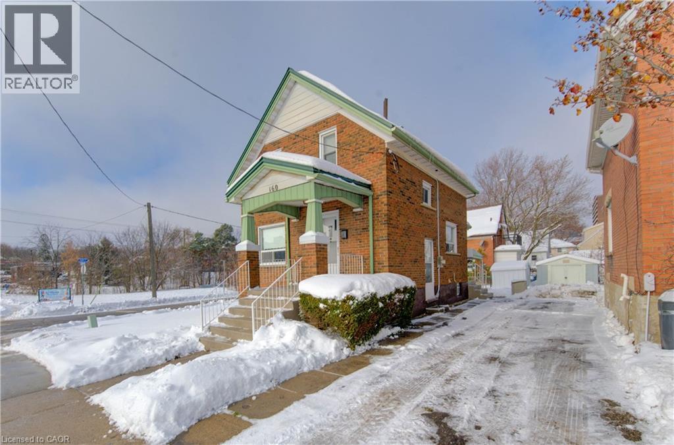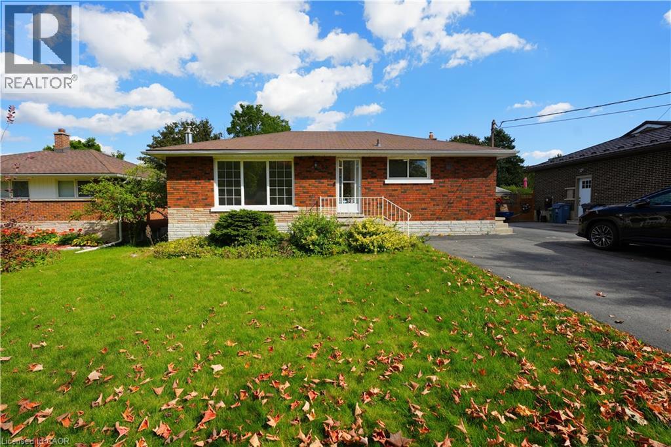51 Paulander Drive Unit# 31
Kitchener, Ontario
Welcome to your home! First-time home buyers, downsizers and investors. This charming affordable full multi level townhouse condo is nestled in a quiet family friendly complex. It boasts 3 good sizes bedrooms on the upper level complete with a 4-pc bath. The main level includes door to garage for convenient access to the home. Living room/dining room has good sized windows offering a bright space for entertaining. The basement is partially finished and can be used as a flexible space for a family room/office. Sliding doors allows access to a private fully fenced backyard with a deck. A single-car garage, private driveway, landscaped front and back and ample visitor parking add practicality to this well-rounded home backing onto the park. Within walking distance to shopping, schools, public transportation, a community center, and a walk-in clinic — convenience blends effortlessly with comfort. Downtown Kitchener and the universities are also just a short drive away. (id:8999)
10 Northwood Crescent
Guelph, Ontario
Welcome to 10 Northwood Crescent, Guelph! This spacious 4-bedroom, 3-bath backsplit is tucked away on a quiet west-end crescent, close to shopping, schools, parks, and just steps from the West End Recreation Centre. Offering over 2,000 sq.ft. of finished living space across multiple levels, this home boasts a bright and flexible layout that’s perfect for families. The redesigned kitchen features built-in appliances, abundant cabinetry, and plenty of counter space for both everyday living and entertaining. Spacious living areas are filled with natural light, while the freshly painted interior creates a true move-in ready feel. Recent updates (2025) include a new dishwasher, new bedroom windows, new ductwork, a high-efficiency gas forced-air furnace and AC, modern pot lighting, and disconnection of the old baseboards—all providing improved comfort and efficiency. Upstairs you’ll find three generous bedrooms, while the lower level offers additional living space, ideal for family gatherings, along with a bedroom complete with its own ensuite. Outside, the private backyard provides a peaceful retreat, perfect for summer relaxation. A double-car garage completes this fantastic package—truly a well-designed family home in one of Guelph’s most convenient neighbourhoods. (id:8999)
242 Mount Pleasant Street Unit# 6
Brantford, Ontario
BUILDER MODEL HOME, never-before-lived-in Energy Star Certified bungaloft with full 7 Year Tarion warrantee nestled in the prestigious Lions Park Estates community of Brantford. Perfectly situated on a quiet, private cul-de-sac, this all-brick executive residence offers an elevated blend of sophistication and comfort. Step inside to find soaring ceilings, wide-plank engineered hardwood flooring, and sunlit open-concept living spaces. The chef-inspired kitchen is a true showpiece, featuring pristine white cabinetry, quartz countertops, designer hardware, an undermount sink, breakfast bar, and a walk-in pantry. The main floor is thoughtfully designed with a serene primary suite offering a spacious walk-in closet and a spa-like 5-piece ensuite with glass shower, soaker tub, and dual vanities. A powder room, laundry area, and a versatile office/den with garage access complete the main level. The loft features two oversized bedrooms and a sleek 4-piece bath. The unspoiled lower level with high ceilings awaits your custom touch. Enjoy seamless indoor-outdoor living with a covered wooden deck backing onto scenic Lions Park. Maintenance fee includes snow removal and Lawn care! Steps to Gilkison Trail, great schools, community centre, rinks, shopping, Costco, and Hwy 403. (id:8999)
60 Charles Street W Unit# 2908
Kitchener, Ontario
Penthouse living, done right. Welcome to a truly rare offering at Charlie West, part of the exclusive Scott McGillivray Collection. Perched high on the 29th floor, this one-of-a-kind penthouse delivers the space, finishes, and views you simply can’t replicate anywhere else in downtown Kitchener. Soaring 10-foot ceilings and floor-to-ceiling windows flood the home with natural light and frame sweeping panoramic views of the KW skyline. Step outside to your private 400 sq. ft. terrace—a true extension of the living space—perfect for sunset dinners, entertaining friends, or simply enjoying the quiet that only comes with being above it all. Inside, the finishes are crisp, modern, and thoughtfully curated: luxury vinyl tile flooring, premium hardware, electronic blinds with remotes, custom built-in closets, and a striking stone fireplace that anchors the living space. The chef’s kitchen is built for people who actually cook—granite countertops with extended prep space, a generous island with seating for three, gas stove, stainless steel appliances, wine fridge, under-cabinet lighting, and a timeless hex marble backsplash. The primary suite offers a direct walkout to the terrace, a spa-inspired 3-piece ensuite, and ample closet space. A separate 4-piece bath provides comfort and privacy for guests. Residents enjoy full-service amenities including concierge with evening and weekend security, fitness centre and yoga studio, social lounges with catering kitchen, landscaped terrace with Broil King BBQs, guest suite, pet run and wash area, EV charging stations, and secure car and bike parking. All of this, just steps to the ION LRT, Victoria Park, City Hall, Google HQ, and downtown Kitchener’s best restaurants, cafés, and shops. This isn’t just a condo. It’s a statement. Luxury. Location. Lifestyle. Book your private showing today. (id:8999)
1294 8th Concession Road W Unit# 12 Macpherson
Flamborough, Ontario
Spacious Beverly Hills Estates home on a great oversize lot. Close to Freelton Village and Hwy 6 N plus a short driving distance to the shopping districts of Guelph, Cambridge and Waterdown. Very desired community with year round living and social activities for all ages. Ready move in condition to this amazing one of a kind country home with fully open concept living and dining space and an abundance of windows. The seasonal sunroom is an ideal retreat with many operational windows and screens. Please note the spacious garage is presently used as a huge workshop yet ideal for garage space and workshop. There is inside access to storage room and home plus front of garage two car parking. Very reasonable land lease fees include property tax. Mandatory condition in all offers for Park management approval of land lease. Viewing appointments at anytime by contacting Listing Brokerage or Listing Salesperson (id:8999)
51 Sparrow Avenue Unit# 90
Cambridge, Ontario
Location! Location! One of the Largest Freehold End unit Townhomes, With Backyard. Built in2022 by Cable view Homes Located in the desirable Branchton Park neighbourhoods in Cambridge. 3Bedrooms, 3 washrooms, 1658 sq.ft, MPAC Report is Attached. Attached Garage & Backyard. Main floor features and open concept layout creating a bright and airy atmosphere. Easy access to a large balcony, The home features laminate flooring, ceramic tile, custom closet, ,2 piece washroom on main floor with 2 full washrooms, Standing Shower with Glass Washroom on upper level. Stainless Steel appliances and quartz counter-tops w/Centre island. Kitchen is perfect for entertaining - with both eat-in space and formal dining. Lots of visitor parking spaces. POTL Fees $76.51 Monthly. Pictures And Virtual Tour has been Added from the Previous Listing. *********** Please click on Virtual Tour to View the entire Property************* (id:8999)
283 Fairway Road N Unit# 405
Kitchener, Ontario
Experience the pinnacle of worry-free living in this spacious two-bedroom suite fresh off a comprehensive $20,000 designer renovation. Nestled in the highly coveted Chicopee area, this home represents a rare opportunity where luxury meets affordability and total convenience. The all-inclusive condo fees cover hydro, water, and gas, offering a simplified lifestyle that is further enhanced by low property taxes. The heart of this home is the brand-new custom kitchen, a masterpiece of modern design featuring dual-tone soft-close cabinetry and sleek matte black hardware. Dramatic Bianco quartz countertops transition seamlessly into a matching full-height quartz backsplash, complemented by a sophisticated beadboard accent wall and a practical double sink. Throughout the suite, contemporary lighting illuminates the gorgeous luxury vinyl flooring, which provides a perfect blend of high-end aesthetics and everyday durability. The refinement extends into the bathroom, where a custom vanity topped with stunning Calcatta Ice quartz offers both elegance and ample storage. Every inch of the interior has been freshly painted, creating a bright and airy atmosphere that is ready for immediate move-in. Beyond the interior, the building has undergone exterior enhancements with new balcony guards, balcony waterproofing and more. Living here means you are just minutes away from grocery stores, diverse dining options, several top-tier schools, and effortless highway and transit access. With an exclusive-use assigned parking space and all major utilities included in your fees, this suite is the perfect blend of modern sophistication and unbeatable value (id:8999)
108 Garment Street Unit# 708
Kitchener, Ontario
Welcome to this bright and modern 2-bedroom, 2-bathroom open-concept unit located in a state-of-the-art building in a prime downtown location for sale. This well-designed suite features oversized windows in the living area and one of the bedrooms, allowing for an abundance of natural light throughout. The spacious layout offers generous-sized bedrooms and a comfortable living space, perfect for both relaxing and entertaining. This unit includes one parking spot and access to a full range of premium building amenities, including a rooftop pool, rooftop urban park with BBQs, sports court, yoga studio, fitness centre, pet run, and concierge service. Ideally situated just a short walk to the LRT, Victoria Park, and major office buildings including top audit firms, this location offers unmatched convenience for both professionals and urban lifestyle seekers. Don't miss the opportunity. (id:8999)
98 Colton Circle
Kitchener, Ontario
Thoughtfully updated and move-in ready, this inviting home backs onto greenspace and offers over 2,100 sq ft of living space featuring a main floor laundry, vaulted ceiling living room and principal bedroom ensuite bathroom. . A generously sized covered front porch leads to a welcoming entryway with a convenient powder room and closet — a functional and polished first impression. The main floor flows effortlessly up into an open-plan kitchen, dining, and living area where luxury vinyl plank flooring adds warmth and durability. Bar-counter seating encourages everyday connection, while the adjacent main-floor laundry room with upgraded tub and new washer/dryer enhances daily convenience. At the rear of the home, a bright living room with vaulted ceiling and large windows creates an airy, uplifting space to relax or entertain. Sliding doors open to a fully fenced backyard with patio, backing onto peaceful pond and greenspace — a rare and calming backdrop. Upstairs, new carpet leads to a generous primary bedroom complete with a private 4-piece ensuite, while two additional bedrooms share a well-appointed 4-piece family bath. Key upgrades including a roof (2023), furnace (2025), stainless-steel appliances (2026), and brand-new flooring throughout (2025). The unfinished basement provides excellent storage today or the opportunity to design your ideal rec room, gym, or media space tomorrow. Set within a quiet, family-friendly pocket of Kitchener, this location blends everyday convenience with natural surroundings. Nearby parks, trails, and green spaces invite outdoor time, while schools, grocery stores, and essential services are just minutes away. Easy access to major routes and transit simplifies commuting throughout the region, and nearby shopping, dining, and community amenities support an active, connected lifestyle. With serene views behind you and city conveniences close at hand, this is a home — and a neighbourhood — designed for comfortable, balanced living. (id:8999)
831 Hamilton Street
Cambridge, Ontario
A Magnificent Home Out Of Designer's Magazine On A Huge Lot of 66 X 165 Feet !! More Than 130K Spent On High End Renovation. It has newer steel tiled roof with opening skylights, all newer doors and windows, spray foam insulation throughout the shell of the home, sound proofing on each floor, fully drywalled and painted on all 4 levels, new flooring throughout, 200A service and electrical all ESA approved, extensive pot lighting, all new ABS and PEX plumbing, new bathroom fixtures including a steam shower with jets in the primary bathroom and claw bathtub in the main bathroom, newer furnace/central air/hot water tank, repointed stone and brickwork. All the work that has been completed upstairs was done with City Permits which are stamped and engineered approved. The finish basement with 4 large windows has a 3pc in bathroom. Newly made detached garage with remote opener. Also A Great Location For Those Looking For Quick Access To Hwy 401. Within Walking Distance Of Schools, shopping. (id:8999)
160 Glasgow Street
Kitchener, Ontario
Charming Home Full of Character in an Exceptional Location--Walk score 91 and Bike score of 94 !! Welcome to a beautifully maintained home filled with timeless character and thoughtful updates. From the moment you step inside, you’re greeted with warm wood trim, real hardwood floors in the living room, dining room and foyer, and oversized windows that fill the main level with natural light. The kitchen offers exceptional convenience with fridge, stove, dishwasher, all included—plus a double-door pantry for abundant storage. A back door entry features built-in coat closets and shoe storage, keeping everything organized. Upstairs you’ll find three bedrooms, a full updated bathroom (2024) with a large walk-in shower. The primary bedroom shines with custom built-in furniture including two dressers, a desk, a double closet, and six storage drawers built right into the bed—no furniture shopping needed. The second bedroom offers a walkout to a private balcony, perfect for enjoying morning coffee. The third bedroom also has original hardwood flooring beneath the carpet, ready to be uncovered. Outside you will find a garden shed, covered sitting area and for long-term durability metal roof, Front porch and back steps finished with epoxy coating. Location is second to none—this home backs onto the Iron Horse Trail, offering immediate access to beautiful walking and biking paths. You’re just steps from the vibrant Graffiti Market, famously featured on “You Gotta Eat Here.” Enjoy walking distance to Uptown Waterloo, Downtown Kitchener, Grand River Hospital, and the charming shops and restaurants of Belmont Village. A bus route just outside the door adds even more convenience. This is a home where character, updates, and walkability come together perfectly—ideal for buyers looking for charm, comfort, and a truly unbeatable location. (id:8999)
53 Freeman Avenue
Guelph, Ontario
Beautifully renovated 4-bedroom, 2-bath home located in the highly desirable Riverside Park neighborhood. This inviting property features a modern kitchen with quartz countertops and a convenient breakfast bar, freshly painted interiors, and a bright, open-concept layout ideal for everyday living. The finished basement offers a separate entrance. Step outside to your own private backyard retreat, featuring an inground pool and cabana – perfect for summer entertaining or quiet relaxation. Ideally situated close to schools, parks, shopping, transit, and all major amenities. (id:8999)

