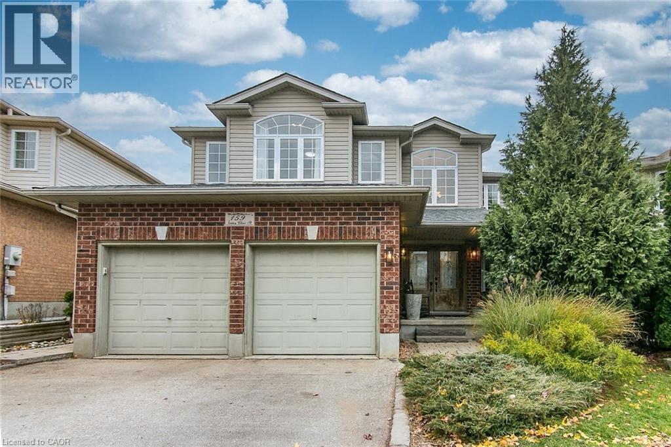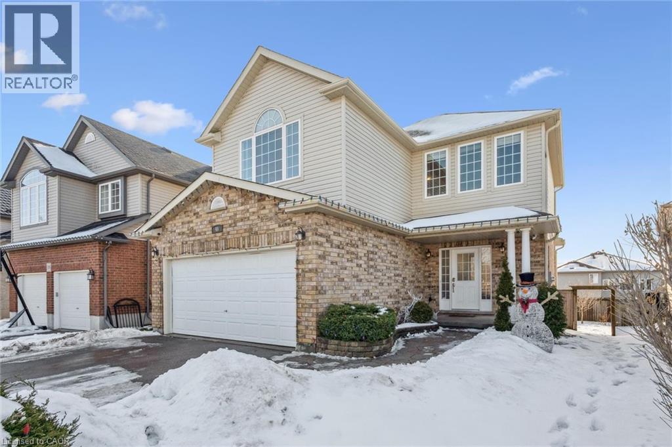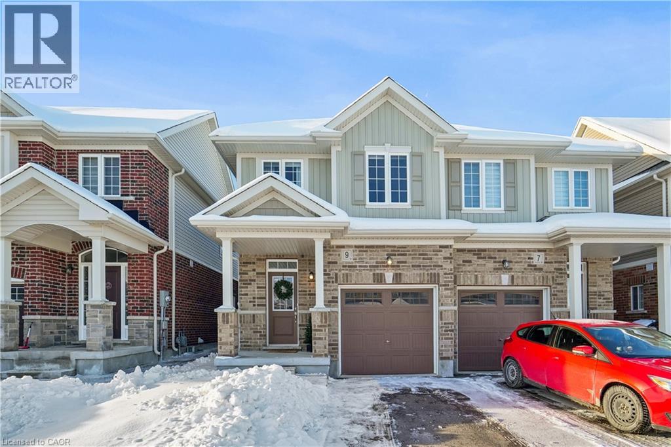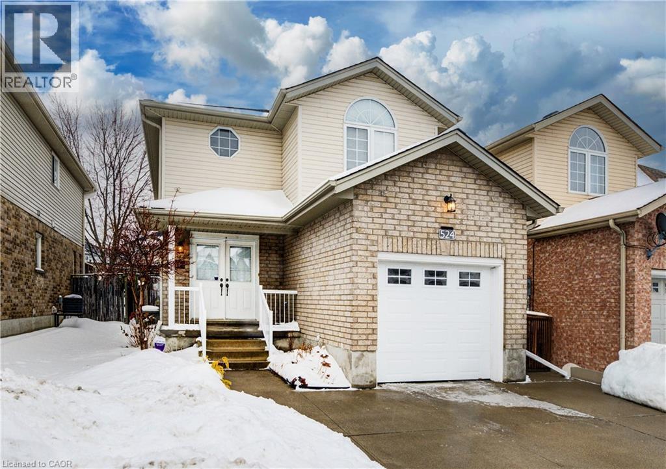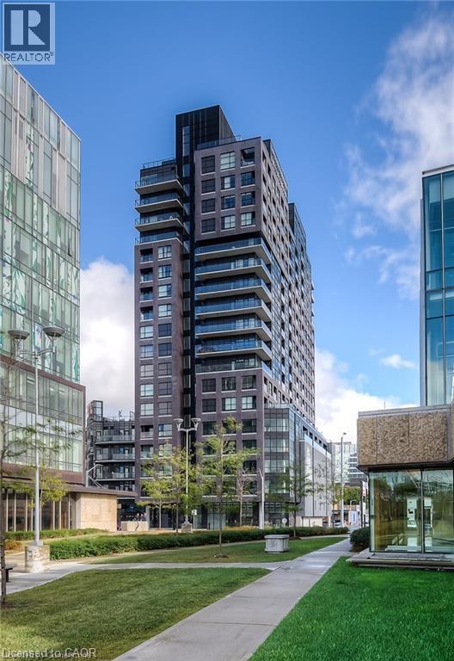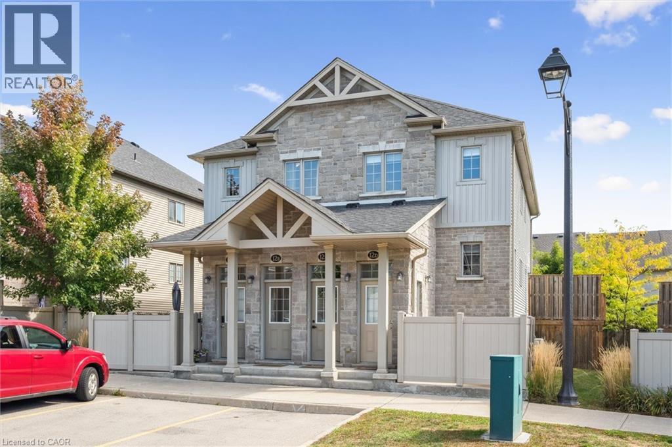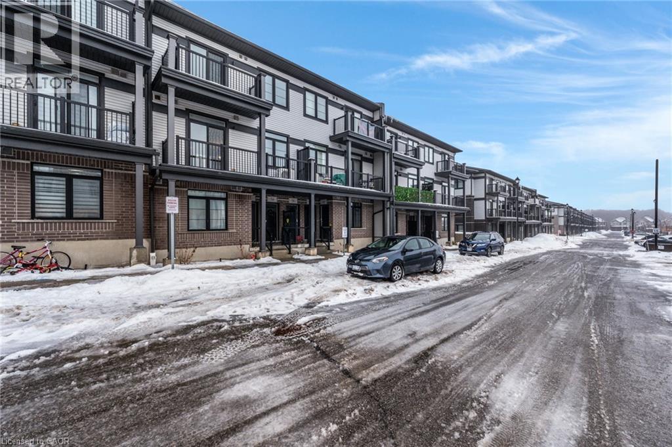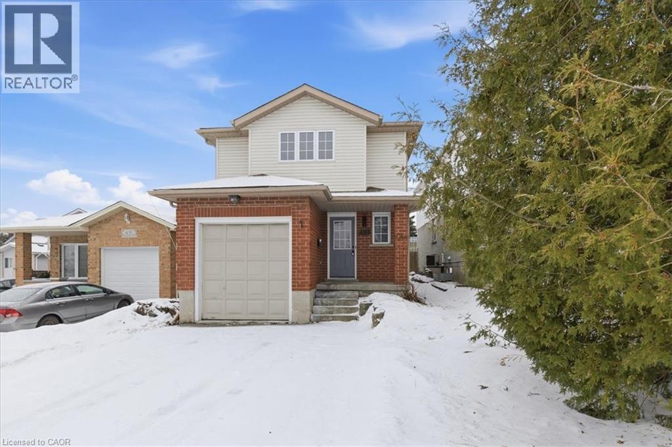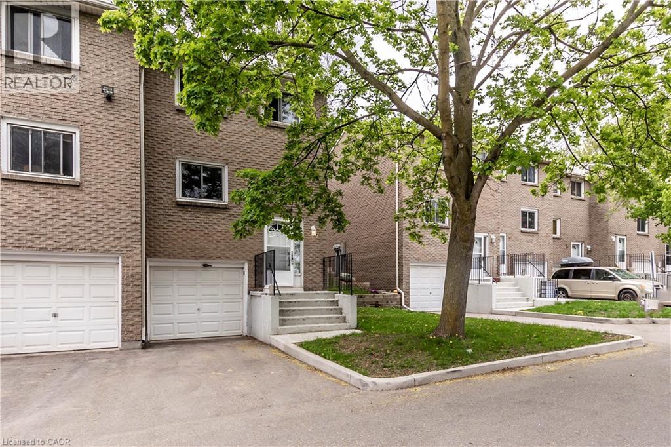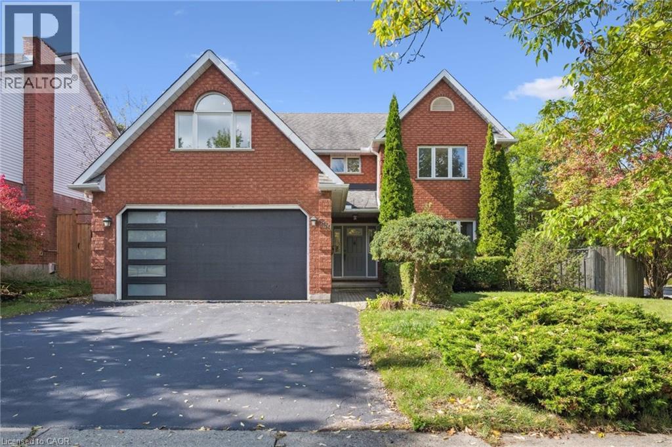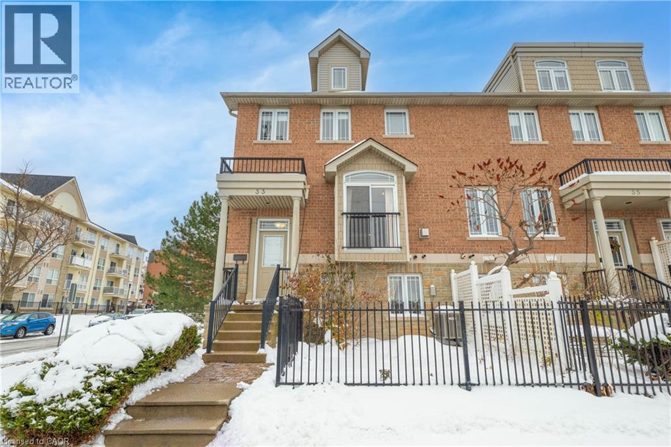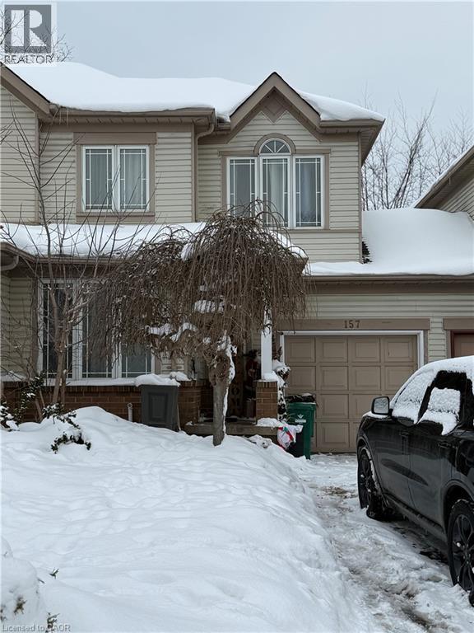159 Country Clair Street
Kitchener, Ontario
Welcome home to a residence where contemporary design and family comfort live in perfect harmony. Step inside this stunning 4-bedroom, 2-storey home in one of Kitchener’s most desirable neighbourhoods, and prepare to be impressed. The heart of this home is the completely renovated (2022) main floor, a masterpiece of design that centers around a showstopping Barzotti kitchen. Whether you are a culinary enthusiast or a busy parent, you will fall in love with the sleek custom cabinetry, exquisite Brizo fixtures, and high-end Pro Series KitchenAid appliances. It is more than just a kitchen; it is an inspiration for your inner chef and the perfect backdrop for entertaining. The open flow of the main level invites you to relax, but the magic continues outside. Step out to your private deck for morning espresso, or host unforgettable summer evenings on the spacious patio. As the sun sets, gather around the custom fire pit area—your own private outdoor oasis designed for making memories year-round. Upstairs, you will find four generous bedrooms, offering ample space for a growing family, a dedicated home office, or guest quarters. Completely move-in ready and situated moments from top-rated schools, parks, and local amenities, this home offers the lifestyle upgrade you have been waiting for. (id:8999)
40 Hebert Street
Guelph, Ontario
Welcome to 40 Hebert Street. Located in a sought-after East Guelph neighbourhood. This spacious 2-storey home offers over 2,500 sqft of finished living space, perfect for a growing family. The main floor is filled with natural light and features open living and dining areas, plus a well-equipped kitchen with ample cabinetry, generous counter space, and a central island. The mid-level hosts a loft-style family room and a private primary suite with walk-in closet and 4-piece ensuite. The loft space is bright and versatile, ideal as a family room, office or easily converted into a fourth bedroom. Two additional bedrooms and a 4-piece bath are found on the upper level, creating excellent separation of space. The finished basement includes a spacious, sun-filled recreation or media room, a 2-piece bath, and plenty of storage. Outside, enjoy sunsets from the upper-tier deck overlooking the fully fenced backyard with dedicated play space below. A two-car garage and no sidewalk allow for extra parking. Updated with a newer (2024) heat pump for year-round comfort. Located near schools, parks, and the Victoria Road Rec Centre, this is the perfect move-up home in a welcoming, family-friendly neighbourhood. (id:8999)
9 Elsegood Drive
Guelph, Ontario
Welcome to 9 Elsegood Drive, a beautifully maintained 3-bedroom, 2.5-bathroom semi-detached home in Guelph’s highly desirable Kortright East neighbourhood. Built in 2022, this modern gem combines stylish finishes with family-focused functionality — all nestled in the quiet, south end of Guelph. Step inside to 9' ceilings, pot lights, and sun-filled living spaces that flow effortlessly from the granite countertop kitchen (with stainless steel appliances & loads of storage!) to the cozy dining area and bright living room. Slide open the patio doors and enjoy easy access to the backyard — perfect for kids, pets, and weekend BBQs. Upstairs, retreat to the spacious primary bedroom featuring a walk-in closet, an extra double closet, and a 4-piece ensuite. Two additional bedrooms offer generous space and natural light, ideal for growing families or a home office setup. The unfinished basement is full of future potential — customize it your way with extra living space, a gym, or playroom. Additional features include a central vacuum, garage door opener, and parking for 3 cars with no sidewalk to shovel! Located just minutes from the Claire Road shopping hub, Stone Road Mall, University of Guelph, and a brand-new high school being built at Victoria Rd S & Arkell — this is a rare chance to own in one of Guelph’s most family-oriented communities. Don’t miss your opportunity to call this nearly-new home yours! (id:8999)
524 Windflower Crescent
Kitchener, Ontario
Welcome to 524 Windflower Crescent, a beautiful detached home in the desirable neighbourhood of Laurentian Hills. This immaculately maintained home has been nicely updated and cared for. It offers 3 bedrooms upstairs, open concept main floor and unfinished basement awaiting your personal touches. The main floor has updated laminate flooring throughout and home has been freshly painted. A nice sized kitchen with custom countertops/cupboards and stainless-steel appliances that is perfect for the home cook. Off the kitchen there is room for eat in dining table and sliding door to the fully fenced back yard with a deck perfect for summer bbqs and relaxation. The main floor is finished off with a 2pc powder room and access to the single car garage. Upstairs there is a large primary bedroom with a walk in closet, vanity area to get ready and another custom closet. There are two other nice sized bedrooms that round out the upstairs and a luxurious custom 4 piece bathroom that is spa like with heated floors and towel warmer. The perfect location as there are plenty of amenities close by including shopping stores, schools, parks, and easy access to the highway. Book your private viewing today! (id:8999)
1 Victoria Street S Unit# 1513
Kitchener, Ontario
Welcome to Suite 1513 at One Victoria — A Truly One-of-a-Kind Residence This custom-designed, 1156 sq ft corner suite is the only unit of its kind in the building, perched on the 15th floor with breathtaking panoramic views of the Tannery District and Victoria Park. Sunlight pours through expansive floor-to-ceiling south-facing windows, enhancing the oversized open-concept living and dining area. Step outside onto your private, finished balcony and soak in the energy of downtown Kitchener. The primary suite offers exceptional comfort with a walk-in closet with upgraded built-ins, blackout blinds, individual climate control, and a spa-inspired en-suite featuring a stone-tiled shower with glass doors and granite countertops. The versatile second bedroom is perfect for guests or use as a home office or den. With over $30,000 in premium recent upgrades including; floor to ceiling storage upgrades, this suite features engineered hardwood throughout, upgraded granite surfaces, and an enhanced electrical package offering 30 pot lights, designer pendants, and multiple multimedia hookups. The sleek kitchen showcases slate grey high-end appliances, a stainless steel backsplash, and soft-close cabinetry in both the kitchen and bathrooms. A full-sized high-efficiency washer and dryer are included, along with a large storage locker and one parking space. Residents of One Victoria enjoy access to first-class amenities: a private fitness centre, media theatre, party room, rooftop terrace with BBQs, and retail shops on the ground level. All located in the heart of Kitchener’s Innovation District with restaurants, shopping, the LRT, and the Transit Hub right at your doorstep. (id:8999)
388 Old Huron Road Unit# 12b
Kitchener, Ontario
Worry-free living awaits in this charming 3-bedroom, 2-bath townhouse in sought-after Huron Park. Beautifully maintained and thoughtfully designed, this home offers the ideal space for your family's needs. The main floor features a contemporary kitchen with stainless steel appliances, stone countertops, and a stylish backsplash, complemented by a bright dining area with direct access to the back deck, ideal for everyday living and entertaining. A spacious living room filled with natural light creates a warm and inviting atmosphere. For added convenience, this level also features a powder room, laundry room, and pantry. Upstairs, you’ll find three generous bedrooms, a 4-piece bathroom, and bonus storage space. The home also comes with an exclusive parking spot plus extra storage in the enclosed shed beneath the deck. Set in a desirable neighbourhood, you’ll enjoy being close to parks, trails, the Huron Conservation Area, excellent schools, shopping, and all amenities, with quick access to Highway 401 and Conestoga College. This home offers exceptional value in a prime location. Schedule your private showing today! (id:8999)
52 Wheat Lane
Kitchener, Ontario
MODERN LIVING IN HURON VILLAGE. Welcome to 52 Wheat Lane, a stylish and contemporary stacked townhome nestled in the highly sought-after Huron Village community of Kitchener. Only a few years old and thoughtfully upgraded throughout, this 2-bedroom, 2.5-bathroom home offers the perfect blend of comfort, functionality, and modern design. The bright, open-concept main level is anchored by a dream kitchen featuring an oversized extended island, ample cabinetry, and sleek modern finishes—ideal for everyday living, entertaining, or working from home. Step through the sliding doors to your covered balcony, a cozy outdoor retreat where you can unwind year-round while enjoying peaceful community views. Upstairs, you’ll find 2 generous bedrooms, each complete with its own full bathroom—an ideal layout for families, guests, or professionals seeking privacy and flexibility. Located in one of Kitchener’s fastest-growing and most desirable neighbourhoods, this home is just a short walk to brand-new schools, parks, playgrounds, and everyday amenities. A perfect opportunity for first-time buyers, downsizers, or investors alike. Photos are virtually staged. (id:8999)
493 Bankside Drive
Kitchener, Ontario
***OPEN HOUSE SUNDAY, JANUARY 18TH 2-4 PM****Located in the sought-after Beechwood Forest neighborhood, this beautifully updated home offers a bright, open-concept layout with modern finishes throughout. The main level features contemporary white cabinetry, a stylish breakfast bar island, and a spacious dinette area with large patio sliders providing direct access to the backyard. Big windows throughout the home flood the space with natural light, enhancing the fresh, airy feel. The main and upper levels are carpet-free and showcase luxury flooring throughout. Recently refreshed with fresh paint, the home also includes a new 8-foot garage door for added curb appeal and functionality. The renovated main bathroom and updated powder room with stone countertop accents add a refined touch. The upper level offers three generously sized bedrooms, including a spacious primary bedroom with a walk-in closet and access to a large, newly renovated cheater en-suite bathroom. The fully finished lower level features a comfortable recreation room with carpeted flooring and a rough-in already in place for an additional bathroom, offering flexible space for a home office, gym, or family room. Outside, enjoy a partially fenced yard ideal for relaxing or entertaining. Ideally located close to Shops at the Boardwalk, expressway access, schools, public transit, and a variety of shopping plazas, this move-in-ready home delivers both comfort and convenience. Some photos virtually staged. (id:8999)
121 Morgan Avenue Unit# 7
Kitchener, Ontario
Very reasonable CONDO FEE $405.00 per month INCLUDES WATER. Average Monthly Gas Bills Is $93.75 (Based On Last 12 Months) And Average Monthly Hydro Bills Is $86.16 (Based On Last 12 Months). This is an excellent three bedroom END UNIT Townhome condo in a self managed condo corporation. New water softener in 2025. Updated kitchen and both bathrooms. The fireplace will heat the entire home as air goes up to the 1st and 2nd floors through the vents in the ceiling. Gas fireplace in the basement and on the main floor heat the home so well that the owners have never used the baseboard heaters in the bedrooms. Carpet free home. Large finished rec room in the finished basement. Two large storage areas under the stair landings, one is accessed through the garage and the other in accessed under the main floor stairs landing. Low condo fees and low taxes makes this a very economical and great condo. Perfect for the first time home buyer. (id:8999)
599 Beechwood Drive
Waterloo, Ontario
OFFER ANYTIME. All brick 4+1 beds and 5 baths single detached home located in Waterloo's desirable Beechwood neighbourhood. The main floor features a spacious living room and a formal dining room both with large windows. The kitchen features granite countertops and porcelain tiles. The Sunken great room has high ceilings and there is a door that opens to a large patio in the fully fenced backyard. The main floor also features a 2pc powder room and a laundry room. On the 2nd floor you'll find 4 generously sized bedrooms, one 3pc master bedroom en-suite, a 4pc main bathroom, and another 2pc en-suite washroom. The fully finished basement offers a 5th bedroom, a huge rec room, and a 5th bathroom plus plenty of storage space. Recent Updates: Newly installed hardwood staircase (2025), new paint throughout (2025), basement newly finished (2025), two upper floor bathrooms newly updated (2025). New master bedroom curtains (2025), Hot Water Heater Owned (2021). Added Extra Insulation in 2018. Newer Garage Door (2022). Newer Sump Pump (2023). Newer Washer and Dryer (2023). Fridge (2024). Furnace and AC (2024). Great location close to many amenities, within walking distance to schools, bus routes, shopping centers. A short drive to the Boardwalk, and both Waterloo and Laurier University. (id:8999)
33 Wellington S
Cambridge, Ontario
Welcome to this stunning END-UNIT townhome located in the heart of North Galt, surrounded by historic charm, boutique shops, farmers market, the Grand River, restaurants and just steps to elementary school. This bright 2-bed, 3-bath home offers exceptional natural light and the feel of a semi-detached, with a thoughtfully designed layout perfect for live-work flexibility — You have 2 entrances, and 2 balconies perfect for getting some air or relaxing. The ground level provides garage access along with a space ideal for a home office or studio, while the main level features brand-new vinyl flooring in the kitchen and living area, and the upper level includes laundry, and spacious loft that could serve as a rec room, a media loft or additional lounge. With two outdoor deck spaces and an unbeatable location, this end-unit combines lifestyle, function, and comfort in one of Cambridge’s most desirable areas. (id:8999)
157 Shadow Wood Court
Waterloo, Ontario
This is your opportunity to own this spacious freehold townhome with no condo fees! This attractive home offers many features that will impress you. Step inside and you will fine a spacious living room with laminate floors, a bright eat in kitchen with plenty of cupboards, including a walk out to a deck and a fully fenced yard! Heading upstairs you will find 3 large bedrooms including a primary bedroom with double closets and a full 4 piece main bathroom. In the lower level there is a finished rec room and a laundry room. Recent updated include a newer furnace and air conditioner. located on a quiet court location in Waterloo, you are close to schools, the expressway, Conestoga mall and more! (id:8999)

