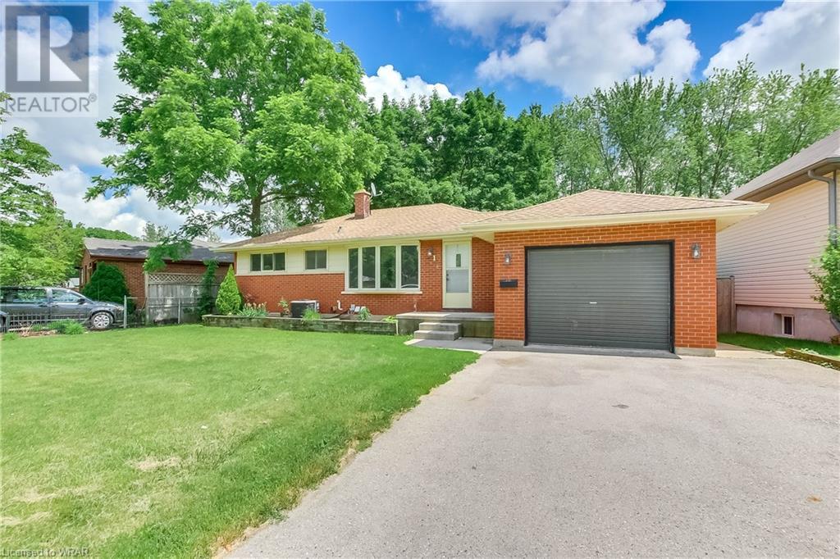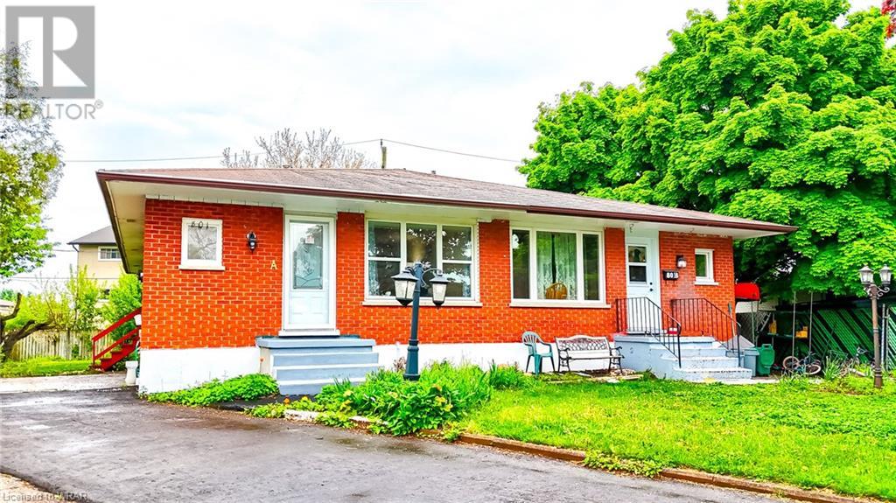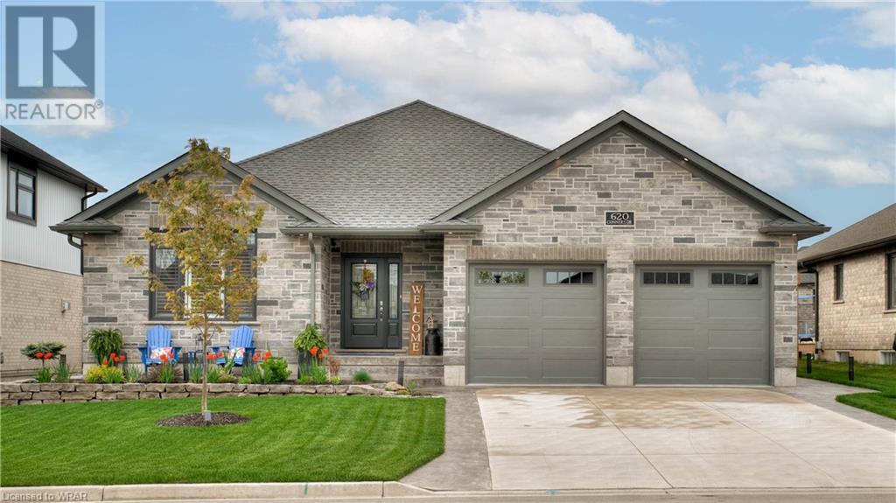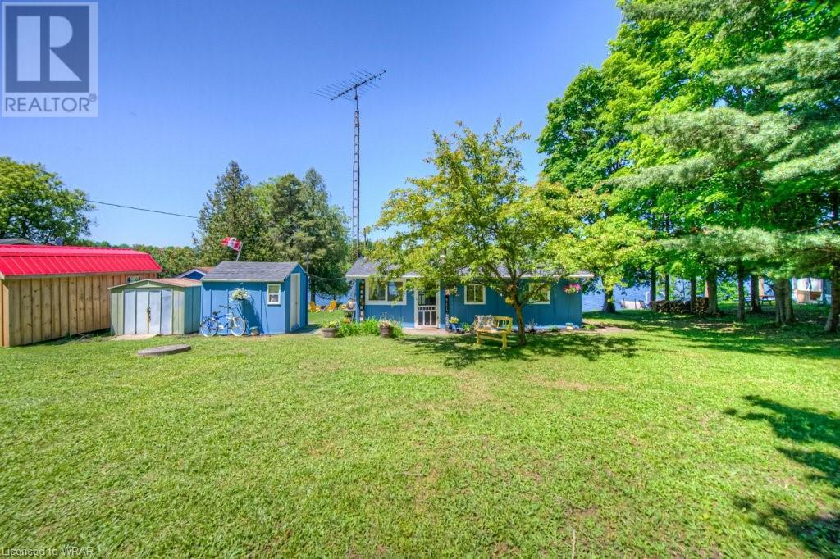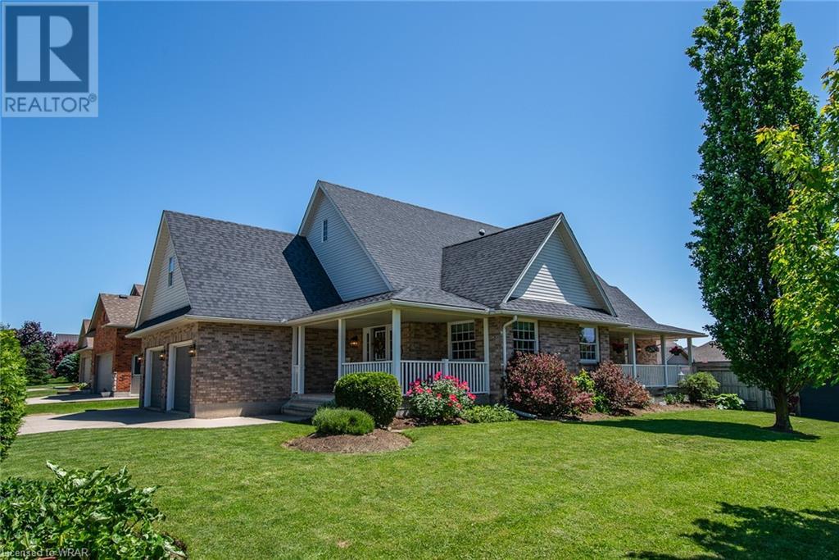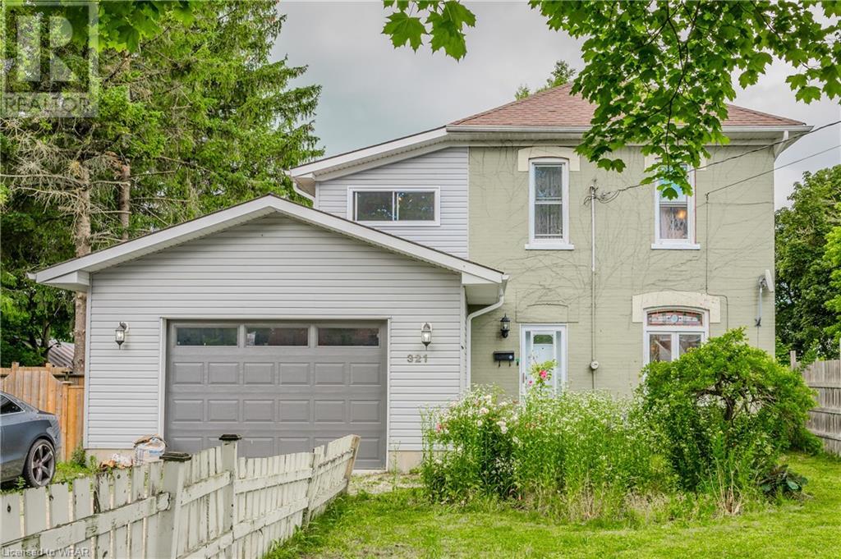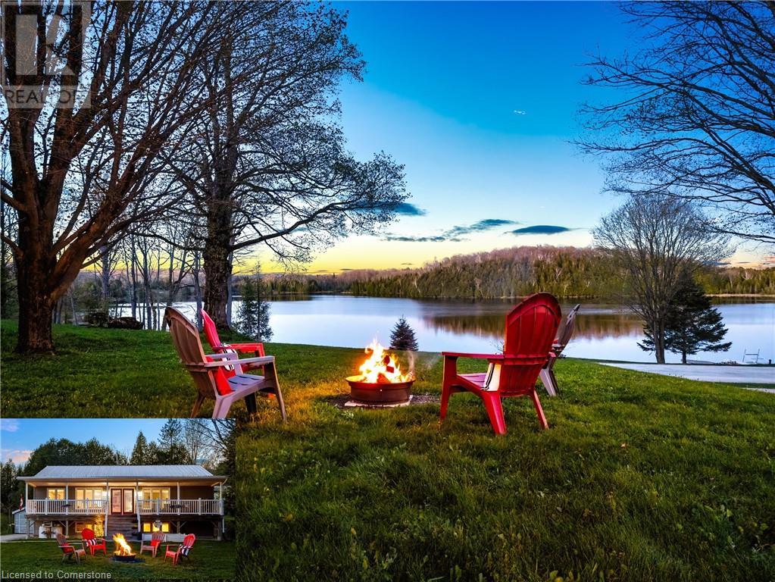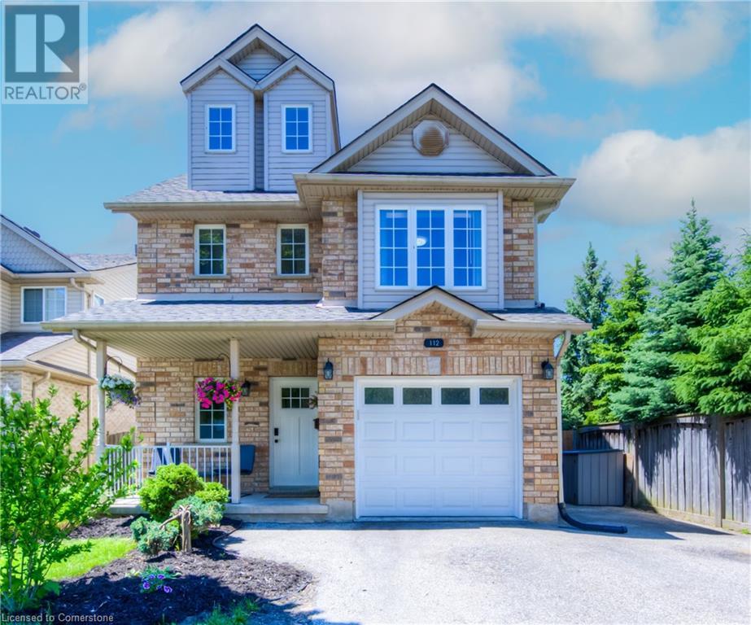127 Sunrise Place
Kitchener, Ontario
Welcome to your serene retreat in Kitchener! Nestled on a tranquil cul-de-sac, this charming detached raised bungalow boasts 4 bedrooms and 3 full bathrooms, including a convenient ensuite off the primary bedroom. Upon entering the main floor, you are welcomed with a bright and spacious living room complete with a wood burning fireplace for a warm and inviting atmosphere. The lower level offers a gas fireplace to continue the coziness throughout the home. With updates like beautiful hickory hardwood flooring (2021) throughout the main level, a new high-efficiency furnace and heat pump (2023), quartz countertops (2021), and a Bosch dishwasher (2020), this home exudes comfort and modern elegance. The single-car garage offers ample storage and a separate entrance to the basement, while the private deck in the backyard provides the perfect space to entertain, complete with a natural gas hookup for your BBQ. The backyard’s inclined terrain offers stunning horizon views from the top, creating a picturesque setting for relaxation. In pristine condition and located in an idyllic spot, this property promises the perfect blend of elegance and tranquility. An opportunity like this doesn't come around often—book your tour today and experience the charm of this Kitchener home! (id:8999)
4 Bedroom
3 Bathroom
1920 sqft
7206 Twelfth Line
Alma, Ontario
Welcome to 7206 12th Line, Alma! This lovely farmhouse is nestled on a sprawling 28-acre country property, just 10 minutes west of Elora, this home perfectly blends family living with commercial potential. Imagine waking up in a beautiful brick-exterior home, surrounded by landscaped gardens and the beautiful countryside.This home features geothermal heating and cooling, ensuring year-round comfort. With 6 bedrooms and 3 bathrooms, there is plenty of space for a growing family. Enjoy morning coffee on the spacious deck, overlooking the beautiful property. You will find stamped concrete patio and driveway for added appeal and durability. The classic charm of the kitchen creates an inviting and efficient space for cooking and gathering, while the cozy living room's large window brings in an abundance of natural light. The main floor also includes a private living room, two bathrooms, a bedroom, and a laundry room. The basement offers a versatile family room and abundant storage space. Upstairs, five spacious bedrooms, a four-piece bathroom, and a balcony provide comfort and privacy for the whole family.Outside, explore over 28 acres of countryside with vibrant flower gardens, and a pond. The farmland is systematically tiled and well-drained, with 21 acres tillable. In addition to the residential features, this property includes a commercial space with a spacious 40x80 coverall storage and a shop with an oil furnace. With commercial zoning Bylaw 98-46, this property offers opportunities to grow or establish your business. Whether you envision a home-based enterprise or a workshop, there are so many opportunities! Explore the opportunities and serene beauty of 7206 12th Line, Alma—your dream home and business venture await! Reach out to your realtor to schedule your private showing. (id:8999)
6 Bedroom
3 Bathroom
3321.6 sqft
788 Elma Street W
Listowel, Ontario
Welcome to 788 Elma St W in Listowel! This brick bungalow has three bedrooms plus den and two bathrooms. Perfect for someone who enjoys entertaining this home features an oversized kitchen with seating at the island, a large rec room in the basement and oversized lot (55ft by 165ft). The expansive kitchen will be sure to impress with beautiful windows overlooking the backyard, quartz countertops & backsplash and ample cabinet space. The living room is bright and open with cathedral ceilings and access to the deck and balcony via sliding doors and engineered hardwood floors. The main floor contains three bedrooms and a full bathroom. The basement has been fully finished with another bedrooms, bathroom, and rec room. Large windows in both the den and rec room allow for ample light to enter. The backyard is another highlight with ample areas for entertaining including the deck or head down the stairs to the stamped concrete seating area. The property is fully fenced and landscaped. Additional updates throughout the home include the addition (2018), new windows (2017), new furnace (2022) , AC (2019) engineered hardwood flooring, fence & pergola (2023), paved driveway(2023), roof (2019). This home will be sure to impress ! It is close to all the amenities including Zehrs, Walmart, Starbucks and many more ! Contact your agent today to book a viewing. (id:8999)
3 Bedroom
2 Bathroom
2626 sqft
33 Mannheim Crescent
Mannheim, Ontario
Not just a home, but a lifestyle. This move in ready 4 bedroom checks all the boxes! 3400 sqft of modern luxury. Large foyer. Grand Kitchen with soaring skylights. Living Room and Dining Room with coffered ceilings. Glass railing with catwalk overlooking Kitchen. Wainscotting feature wall. Modern lighting. Custom windows with custom shades. Grand Primary Suite with walk through closet to your expansive 5 piece bath featuring its own tub room. Outside, indulge in resort-style living with large pool and HeliX2 water slide. Rejuvenating hot tub and professional outdoor lighting that sets the mood for entertaining or quiet evenings. Fully fenced yard with impressive armor stone feature ensures privacy and security. Lush green space offers ample room for outdoor activities. Oversized patio offers tons of entertaining space and al fresco dining. This is more than a home; it's a sanctuary, where luxury meets functionality, it's a lifestyle upgrade and its waiting for you. (id:8999)
4 Bedroom
4 Bathroom
3405 sqft
10 Cornerbrook Avenue
London, Ontario
Welcome to A bungalow 3+2 Bedroom 2 washroom with recently painted and finished walkout basement. This is situated on oversized lot in a very quiet and friendly neighbourhood. This house closed to all amenities shopping , grocery, school, banks, bus stop and 5 min drive to HWY 401.Main floor features are 3 bedroom , washroom , living and kitchen. Walk out basement has separate entrance ,2 bedroom ,washroom, living , rough in kitchen and laundry. Huge fully fenced backyard featuring calming man made pond , and backing into green space, will make you fall in love with this wonderful property. 4 car parking Driveway with no walkway front of the house. separate side entrance to basement from single car garage. Don't miss it, this home is move in ready and great opportunity for first time home buyer and investors! (id:8999)
5 Bedroom
2 Bathroom
1730 sqft
195 Commonwealth Street Unit# 305
Kitchener, Ontario
Discover modern urban living at its finest in this exquisite 2-bedroom, 2-bathroom condo unit located in a prime area close to Williamsburg Plaza. Step into the open-concept living room and kitchen area, where contemporary design meets functionality with upgraded finishes including engineered hardwood floors, stainless steel appliances, and sleek quartz countertops. The master bedroom is a retreat with its own ensuite bathroom and a spacious closet, offering both comfort and privacy. Enjoy the convenience of a private balcony, perfect for relaxing evenings or morning coffee. This unit also includes coveted amenities such as one underground parking spot and a locker for additional storage space. Situated just moments away from Williamsburg Plaza, residents will appreciate easy access to grocery stores, shopping outlets, restaurants, and more, making it an ideal location for both convenience and lifestyle. (id:8999)
2 Bedroom
2 Bathroom
846.67 sqft
801 Patterson Place Unit# A
Cambridge, Ontario
Court Location with In-Law: Ideal for the first time buyer, investor and empty-nester alike, this semi-detached brick bungalow is finished top to bottom and offers quick possession. Featuring a carpet free, open concept floor plan with 2 beds, 2 baths, c/air and 7 appliances. Needing a mortgage helper or space for the in-laws? Enter via a SEPARATE ENTRANCE to the fully finished basement boasting a kitchen, 4pcs bath, large rec room, laundry and two additional rooms (bedroom potential). You won’t have any problems with parking as the newly paved drive comfortably fits 4 vehicles. Sitting on a large, mature; pie-shaped lot this affordable property offers plenty of opportunity and is just minutes to school, shopping, parks, public transit and HWY401. (id:8999)
2 Bedroom
2 Bathroom
1847 sqft
39 Isaiah Drive
Kitchener, Ontario
APPOINTMENT ONLY. This home has recently been updated from top to bottom with high end finishings that you are going to love! Situated in prestigious Eby estate family friendly neighbourhood. This home features ample space for your family with 9-foot ceilings through out the main floor, open concept family room, main floor office/5th bedroom, formal dining and living room space. You’ll also appreciate the upgraded Kitchen w/ new Quartz counters (24), undermount sinks (24), tile backsplash (24), extended kitchen pantry and Stainless-Steel appliances with the adjoining dinette space with sliders that leads to your private outdoor space. Relax on the large 19’x10’ deck in the fully fenced backyard. The second-floor features upper floor laundry room, 2 full bathrooms, 4 generous size bedrooms one of which features double glass doors that could be utilized as a music room or an additional office space. The master bedroom suite offers plenty of space that could even accommodate a private oasis space. The master features a full 5 Piece ensuite bathroom with separate shower, heated floors, larger soaker tub, and dual vanity. A bonus is the impressive, extremely oversized Walkin closet/dressing room. The unspoiled open concept basement is awaiting your customizations. It features large windows that provide ample daylight, a cold room, large storage space, and rough in for an additional bathroom. Upgrades/updates also incl: Luxury vinyl plank throughout (24), tile floors in the Kitchen/dinette, California shutters throughout the whole house, freshly painted (24), Reverse osmosis, Infiltration gallery (enhanced storm water credit), and Water softener. This property is ideally located, with easy access to Highways 7, 8 & 401. Top-rated schools, shopping, children’s parks & trails are just down the street. (id:8999)
5 Bedroom
3 Bathroom
2357 sqft
620 Conners Drive
Listowel, Ontario
Nestled in the heart of Listowel, convenience meets comfort with this outstanding bungalow's proximity to essential amenities such as the hospital, shopping center, grocery stores, scenic trails, and schools. Built in 2022 and spanning over 3,000 square feet, this residence showcases 4 bedrooms, 3 bathrooms, a 2-car garage, and a captivating fully landscaped backyard retreat. Step inside and appreciate the harmonious blend of luxury and comfort. The open concept layout boasts a bright and cozy design complemented by lofty cathedral ceilings, elegant pot lights throughout, and expansive windows bathing the living space in natural light. The practical kitchen features custom cabinetry, quartz countertops, an elegant tile backsplash, stainless steel appliances, and an expansive island. Sliding glass doors beckon you to the meticulously tended backyard sanctuary. The main floor also has an incredible laundry room, two generously-sized bedrooms, including a spacious primary with its own three-piece ensuite and walk-in closet. Venture downstairs to discover additional living space, comprising two more bedrooms, a three-piece bath, a sprawling 700 square foot recreation room, and ample storage space in the sizable utility area. Outside, relish in the tranquility of your private backyard oasis, boasting a covered concrete patio, thoughtful landscaping, and a fully fenced yard - an idyllic setting for summertime BBQs and gatherings with loved ones. Enjoy the convenience of the attached double garage and the newly installed double-wide concrete driveway, ensuring abundant space for all your family's vehicles. Recent upgrades include a stamped and hand spun concrete driveway, walkway, front porch & back patio, 10X16 shed, fence, armour stone, full backyard landscaping, and California shutters throughout. Seize this opportunity to transform 620 Conners Drive into your forever home. (id:8999)
4 Bedroom
3 Bathroom
3178 sqft
Lot 198 Road 1d
Conestogo Lake, Ontario
Lake front property! Here is your opportunity to have a Family lake front cottage. This cozy cottage is located on Conestogo Lake and is ready for you to begin creating memories. Enjoy roasting marshmallows around the lake side campfire while you take in one of the best sunsets on the lake. Enjoy morning coffee listening to the sounds of nature with regular sightings of wildlife. This cottage offers an open concept layout with great lake views from the sunroom and is conveniently equipped with a certified wood stove for those cool Spring and Fall evenings. Have a guest over? No problem, there is a new 10’ x 16’ Bunkie style shed for additional space! Take that next step and book your personal viewing today. (id:8999)
2 Bedroom
1 Bathroom
811 sqft
176 Walsh Crescent
Stratford, Ontario
You will love this bright and sunny family home in a quiet neighbourhood. Gorgeous hardwood flooring throughout the main floor and a convenient entrance directly from the garage. Quality upgraded Beckermann kitchen cabinets with a rough in for a dishwasher. Sliding patio doors off the dining area lead out to the deck and private fenced yard perfect for kids and pets. Extra space for entertaining with a patio at the side and room for all your toys in the shed. The upper level has three good sized bedrooms with ceiling fans. The Primary bedroom has a rough in for direct access to the bathroom. The basement is the perfect place to hang out with cozy carpet, wood slat ceiling and a bonus 2-piece bathroom. Separate laundry area and extra storage in the utility room. Steps to a park with a playground and minutes to every convenience make this the perfect location. An easy walk to the Stratford Festival to explore world class theatre and everything this city has to offer. (id:8999)
3 Bedroom
2 Bathroom
1737 sqft
71 Edward Street
Drayton, Ontario
This spacious 4 level backsplit property offers a generous amount of space with 6 bedrooms and 3 bathrooms. Perfect for a growing family or individuals looking for ample room. Additionally, the property is wheelchair accessible with larger front and back doors, as well as a lift to the lower level including an accessible 3 piece washroom making it convenient for individuals with mobility needs. The lower level also has a rec-room to relax and unwind as well as 2 bedrooms. The main floor features a bedroom, providing easy access and convenience for those who prefer to stay on the main level. The kitchen has been recently updated and offers a modern and functional space for cooking and entertaining. The property boasts newer windows (2011, 2018), New front and back accesable doors in 2020 and a new furnace in 2012, ensuring energy efficiency and comfort throughout the year. The roof was replaced in 2018, giving buyers peace of mind for years to come. A double car garage provides ample parking space and storage options. The large backyard is perfect for outdoor activities and comes complete with a playset for children to enjoy! Conveniently located within a short walk to schools and downtown, This property offers easy access to amenities and services. The property has been updated throughout, making it move-in ready for the new owners to enjoy. (id:8999)
6 Bedroom
3 Bathroom
1259 sqft
51 Winding Wood Crescent
Kitchener, Ontario
Located just mins to the 401, for easy GTA commutes, in one of Kitchener's premier neighbourhoods is the exclusive enclave of Wyldwoods. This highly sought after location, with its large mature lots, is a beautiful & quiet place perfect for families. The curb appeal is evident, lovely landscaping, stamped concrete driveway, stairs & a steel roof! A quality constructed Monarch home this lovely Maple model is exceptionally large offering open concept living with more than 4300 finished sq ft & an amazing backyard oasis that includes a fabulous pool! When size matters to your family, this property offers you 4 large bdms & 4.5 baths! This house can easily accommodate your growing/extended family with comfort & privacy. A large foyer welcomes you to an open concept carpet free main floor with light hardwood & tile, 9 ft ceilings & a two piece bath & laundry with new washer & dryer (May 2024). The formal living & dining room are perfect for family holidays with room to really entertain! You will appreciate the well appointed and newly refreshed eat-in kitchen which includes new quartz countertops & backsplash, stainless steel appliances, an abundance of cabinets, island, walk-in pantry & a slider to your backyard oasis. The kitchen is open to the family room with a stunning wall of built-ins & cabinets surrounding your gas f/p. Head upstairs to the bonus landing perfect for an office! Upstairs you have a primary wing, with double door entry to your own retreat, with plenty of room for that king bed & large suite of furniture. A walk-in closet is adjacent to your massive ensuite with double sinks, corner soaker tub & shower. An additional bedroom with ensuite & walk-in closet is wonderful for the in-laws & teenager! The other two bedrooms share an adjoining jack & jill bathroom with tub/shower! The fin. basement has a 2nd gas fireplace, more built-ins, 3 piece bath & bonus room for hobbies/gym. The private rear yard with gazebo, composite deck & pool are a must see! (id:8999)
4 Bedroom
5 Bathroom
4392 sqft
21 Parkview Drive
Wellesley, Ontario
**OPEN HOUSE SATURDAY JULY 6, 2024 CANCELLED** This home is a rare gem. Nestled on a spacious corner lot with meticulously manicured landscaping, it offers a serene and picturesque setting. As you step inside, you are welcomed into a breathtaking great room with soaring ceilings, creating an airy and inviting atmosphere perfect for gatherings of friends and family. The heart of the home is the beautifully updated kitchen, designed with both style and functionality in mind. It features expansive countertops, ample pot drawers, and a convenient pass-through window, making entertaining a breeze. Down the hallway, you'll discover three generously sized bedrooms, each thoughtfully designed to provide comfort and privacy. The main floor laundry adds an extra layer of convenience to daily living. The primary bedroom is a true sanctuary, offering a walkout to a secluded porch where you can enjoy peaceful mornings with direct access to the lush backyard. Venture upstairs to find two additional bedrooms, each offering versatility for use as guest rooms, home offices, or hobby spaces. The basement, professionally finished in 2023, is a haven for recreation and relaxation. It boasts a spacious gym, abundant storage, and a large rec room complete with a modern wet bar featuring luxurious marble countertops, perfect for entertaining or unwinding after a long day. This home is equipped with a state-of-the-art geothermal furnace, ensuring energy efficiency and comfort year-round, and a newly installed, owned water heater adds to the home's modern conveniences. Located in the charming community of Wellesley, you’ll enjoy access to beautiful parks, scenic trails, and a new recreation center, providing endless opportunities for outdoor activities and leisure. Escape the hustle and bustle of the city while still enjoying the convenience of nearby shopping and amenities. This home truly offers the best of both worlds. (id:8999)
5 Bedroom
3 Bathroom
4551.55 sqft
155 St Leger Street Unit# 218
Kitchener, Ontario
ONE BEDROOM PLUS DEN condo unit in great location! This Unit has it all! Once you walk through the doors there's a 4 pc Bathroom and a good sized DEN for home office, yoga retreat area or extra living space! Then you're welcomed by an L shaped KITCHEN with LOADS of Counter Space and room for a Kitchen Island or Dining Table. The Living Area Has an Accent Wall where your TV can go and an L SHAPED Couch fits nicely in this space. Out the sliding doors is a BALCONY with space for a couple chairs and Table. Back inside the PRIMARY BEDROOM has lots of natural light, good sized closets and a 3 PC ENSUITE BATHROOM. This unit comes with 1 Underground Parking SPot with Locker. Ample Visitor Parking with walking distance to shops, downtown, parks and much more. This complex offers GEOTHERMAL HEATING AND COOLING for an ENERGY EFFICIENT ENVIRONMENT. (id:8999)
2 Bedroom
2 Bathroom
687 sqft
321 John Street
Mount Forest, Ontario
Welcome to 321 John Street in Mount Forest Ontario. As you enter this perfect family home, you'll be greeted by a beautifully renovated kitchen that flows seamlessly into an open concept dining room. This setup is perfect for family meals and entertaining guests, creating a warm and inviting atmosphere. Next, you'll find the cozy yet spacious living room, ideal for catching up with friends or enjoying quality family time. The main floor has even more to offer, including one bedroom, plenty of storage closets, and a kids toy room facing the backyard. The second floor continues to impress with two additional bedrooms, one bathroom, an office, and a primary bedroom with an ensuite. Outside, the property offers generous backyard space ideal for outdoor activities, gardening, or simple relaxing. Also has a deck perfect for enjoying relaxing evenings and entertaining guests. Mount Forest is a charming town that provides everything you could possibly need, including gas stations, grocery stores, schools, and a hospital. The town also boasts the Mount Forest Saugeen Trail, a serene walking trail perfect for outdoor enthusiasts looking to explore and enjoy nature in peace and quiet. Come visit 321 John Street and experience all that this wonderful family home in Mount Forest has to offer. From its beautifully renovated features to its spacious and inviting exterior, this home is ready to welcome you. (id:8999)
4 Bedroom
3 Bathroom
2356.29 sqft
56 Wannamaker Crescent
Cambridge, Ontario
Welcome to this modern, stylish, only 5-year-old, 2280 sq.ft., 4 Beds, 3.5 Bath, Separate 2nd floor family room, Double garage home, located 5 minutes to the HWY 401 & Hwy 24, in a quiet and family-oriented neighbourhood of Cambridge. Main floor with 9ft ceiling and hardwood flooring features a spacious great room with big windows allowing abundance of natural light during the day along with a dining room. Additionally, it features an open concept kitchen with S/S appliances, plenty of maple hardwood cabinets, a big pantry alongside the Fridge, tiled backsplash and a breakfast bar island with quartz countertops. A sliding door opens from the breakfast area to a well-maintained and fully fenced huge backyard. A den with French door on the main floor for your exclusive work from home office setup. Oak staircase leads to the 2nd floor boasting a separate huge family room with a vaulted ceiling & wide windows for your family get together, a great-sized master bedroom with a huge walk-in closet and 4 piece Ensuite bathroom. Other 3 great sized bedrooms with two another 4 pc bathrooms. Laundry in the basement. The unfinished basement has a HRV, a water softener, an Energy-efficient hot water heater. The driveway is without a sidewalk can accommodate 4 vehicles outside and 2 vehicles inside garage - total 6 parking spots. Few minutes to grocery store, shopping outlet, Cambridge Centre Mall, and other amenities. (id:8999)
4 Bedroom
4 Bathroom
2280 sqft
84 Wellington Street S Unit# 7
Drayton, Ontario
Discover affordable year-round living in the serene and intimate Drayton Trailer Park, a small community that offers the perfect blend of tranquility and convenience. Nestled right next to shopping, the library, and a medical clinic, this 2-bedroom mobile home provides an ideal setting for seniors or those seeking a peaceful lifestyle. Built in 1989, this home has undergone numerous updates over the past decade, including a roof, furnace and some doors and windows. In the last couple years, new flooring, deck, fresh paint and window treatments has brought updated style and comfort throughout. Improved insulation, new back skirting and fresh vinyl siding bring an elevated level of comfort during the colder season. Situated on a concrete pad, it boasts a well-maintained exterior, a private deck perfect for relaxing, and a good-sized yard for gardening or outdoor activities. Ample parking space is also available for 2 vehicles. **Please note that this property is on leased land, and cash buyers are recommended as financing is typically not available.** Don't miss the chance to own this charming and updated home in the heart of Drayton Trailer Park. (id:8999)
2 Bedroom
1 Bathroom
934 sqft
207 Terrace Wood Crescent
Kitchener, Ontario
REFINED LUXURY LIVING IN THE EXCLUSIVE COMMUNITY OF DEER RIDGE ESTATES. This stunning 3-bedroom, 4-bathroom brick bungaloft with stucco accents offers over 4,000 sq ft of living space, perfect for those desiring a spacious home with a main floor primary suite. Upon entering, you're greeted by a charming front foyer with hardwood floors leading to a spacious living room featuring vaulted ceilings and large windows that bathe the space in natural light. The gourmet eat-in kitchen includes granite countertops with a breakfast bar, high-quality maple cabinetry, and stainless steel appliances. The French glass doors lead to your private, pool-sized backyard with no rear neighbours, transforming your outdoor space into a luxurious extension of your home. The primary suite is a true sanctuary, offering a spa-like ensuite and a generous walk-in closet. The main floor also includes a second bedroom, a full 4-piece bathroom, and a versatile space perfect for a home office or study. Above the living room, the loft provides additional living space with a full 3-piece bathroom. The fully finished basement is designed for entertainment and relaxation, featuring a stunning wet bar, a spacious family room, an additional bedroom, and a flexible room that can serve as a home gym or bedroom. This home is conveniently located steps away from the Walter Bean Grand River Trail and minutes from the prestigious Deer Ridge Golf Course. With easy access to highways, restaurants, entertainment, and shopping, this one-of-a-kind gem offers a lifestyle of luxury and convenience. Book your private showing today! Offers will be accepted on July 15th. (id:8999)
3 Bedroom
4 Bathroom
4080.16 sqft
133596 Wilcox Lake Road
Grey Highlands, Ontario
Welcome to 133596 Wilcox Lake Rd in Flesherton – your peaceful retreat by the lake, perfect for year-round living or seasonal getaways. Situated on a quiet lakefront just 1 hour 20 minutes from Waterloo Region and 1 hour 30 minutes from the GTA, this raised bungalow offers unobstructed views of the water from the front porch and easy access to your private dock just steps away across the road. Spend your days fishing, swimming, kayaking, or simply enjoying the serene surroundings. Outside, a spacious front yard features a fire pit for evening gatherings and a covered porch for enjoying your morning coffee with a view. Step inside to a welcoming open concept layout, where the kitchen, dining, and living areas flow seamlessly together, making it ideal for hosting friends and family. The main floor also boasts a convenient laundry room with backyard access, as well as a generously sized primary bedroom with an ensuite bath. An additional bedroom and full bath complete the main level, offering plenty of space for family members or guests. Downstairs, a spacious rec room awaits, perfect for cozy evenings by the fireplace. Two more bedrooms and a half bath provide additional accommodations, ensuring everyone has their own space to unwind. Complete with 4 bedrooms, 2.5 bathrooms, and 2289 sqft of living space, this home offers comfort and convenience in a picturesque lakeside setting. Whether you’re seeking a permanent residence or a weekend retreat, 133596 Wilcox Lake Rd is ready to welcome you home! Minutes from the CP Rail Trail, Bruce Trail/Hoggs Falls, Highland Glen Golf Course and just a short drive to Beaver Valley Ski Club. (id:8999)
4 Bedroom
3 Bathroom
2288.75 sqft
107 Donnenwerth Drive
Kitchener, Ontario
Lovely townhome with fantastic layout in family friendly neighborhood is ready and awaiting its new owners!! Upon entrance, you will find a nice size foyer with front hall closet, inside access to the garage and finished basement which has a modern updated 3 piece bathroom. Basement is currently being used as a 4th bedroom, but could be an additional living space. PLUS, even MORE space with additional lower level including a cold room - GREAT for storage! Head up to your updated open concept kitchen and dining space, and continue right outside to the beautiful back deck and fully fenced yard - great for entertaining and hosting large gatherings! Main floor powder room & laundry. Upstairs, you'll find a large family room, with tons of natural light, that overlooks the front of the home, with ample space for everyone to relax in. As you continue, you will find 2 nice size bedrooms with high ceilings and a 4 piece bath, before reaching your private spacious primary bedroom. Carpet free home! Nest thermostat system and surround sound system is hooked up in basement. Located close to schools, shopping & more - don't delay, book your viewing today! (id:8999)
4 Bedroom
3 Bathroom
1827 sqft
42 5th Lane
Wasaga Beach, Ontario
AWESOME TURN-KEY PROPERTY STEPS FROM BEACH 4! This home has a lot to offer. Located north of Mosley St on a quite dead end street with a huge driveway. Custom interlocking stone front patio leading to the front door. Enter into a large foyer and you will notice the open concept main floor. Living room with big window facing south. Grand dining area and good size kitchen. 3pc main bathroom. 2 bedrooms with the master featuring a 4pc ensuite bathroom. Nice back deck. Separate side entrance to the fully finished in-law suite in the basement (Tenanted). 2 bedrooms with a 4pc bathroom. Open concept layout with upgraded kitchen and nice living plus dining area. Laundry room with gas dryer and this home features a water softener for premium water. Highly desired double detached garage. Lots of parking. Take a few minute walk to the beautiful and peaceful Beach 4 provincial park with soft sand and stunning sunsets. This home is being sold with most of the owners furnishings and contents. Simply move in and enjoy! (id:8999)
4 Bedroom
3 Bathroom
2298 sqft
112 Kent Street
Cambridge, Ontario
Are you looking for your own summer paradise with a spacious yard, a heated inground pool, and a poolside lounge area? If so, welcome home to 112 Kent Street located in a highly desirable West Galt neighbourhood. This detached, 3 bed + loft, 2.5 bath home boasts approximately 2400 sqft of finished living space and sits on a 37 x 156 foot lot which features a gorgeous INGROUND HEATED POOL (liner 2022, filter 2022, heater 2020) with a concrete patio surround, shed/bar area, and a nice sized lawn area with a patio and gazebo - all perfect for entertaining! This bright and spacious family home features many updates including a newer high-efficiency furnace and AC (2021); newer vinyl and laminate flooring; fresh and neutral paint throughout (2022); a nice sized kitchen with stainless steel appliances; dining area; updated light fixtures; a newer front door and auto garage door opener; a 5 piece bath with ensuite privilege, a built-in desk/study area, convenient second floor laundry, and a 3rd floor versatile loft area that can be used to suit your specific needs. You will also enjoy a fully finished basement with a rec room, an office, a 3 piece bath, and cold room plus a single car garage with a private double wide driveway which fits 3 cars! This property is located in a well-established neighbourhood, close to schools, parks, shopping, public transportation, and much more! Pride of ownership is evident! (id:8999)
3 Bedroom
3 Bathroom
2445 sqft
60 Iron Gate Street
Kitchener, Ontario
Welcome to Beautiful 3 bedroom 2.5 washroom 2 story detached house located on boundary of kitchener and waterloo, step from boardwalk plaza. This house located on great location, close to all amenities,2 min walk to plaza ,5 min drive to university of waterloo,trails/nature walk, Golf course,costco, banks,5 min drive to hwy 7/8 and all restaurant, located on an excellent family-friendly neighbourhood. This house freshly painted ,new laminate floor on second floor , new quartz countertop.This house has main floor nice open concept kitchen and living are, Dining room , 2pc washroom, second floor master bedroom with huge walk in closet & ensuite, 2 more good size bedroom with main 4 pc washroom,unfinished basement with rough in washroom. Head out back to the spacious fully fenced Backyard is where you enjoy or get together with your loving one. This home has a detached 1 car garage and single private 2 car parking driveway. Great opportunity for first time home buyer and investors. Book a showing to grab it. Thanks! (id:8999)
3 Bedroom
3 Bathroom
1606 sqft





