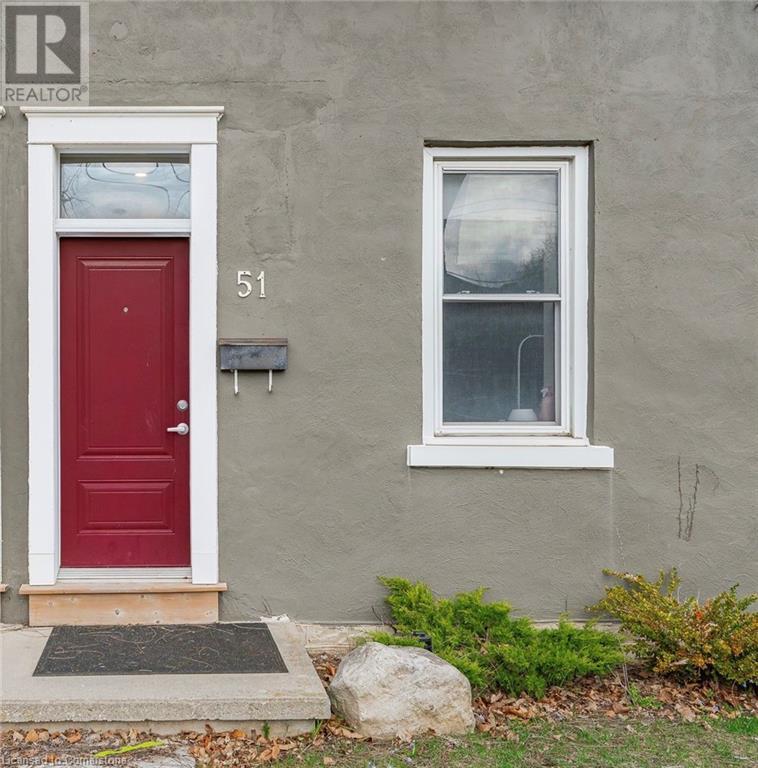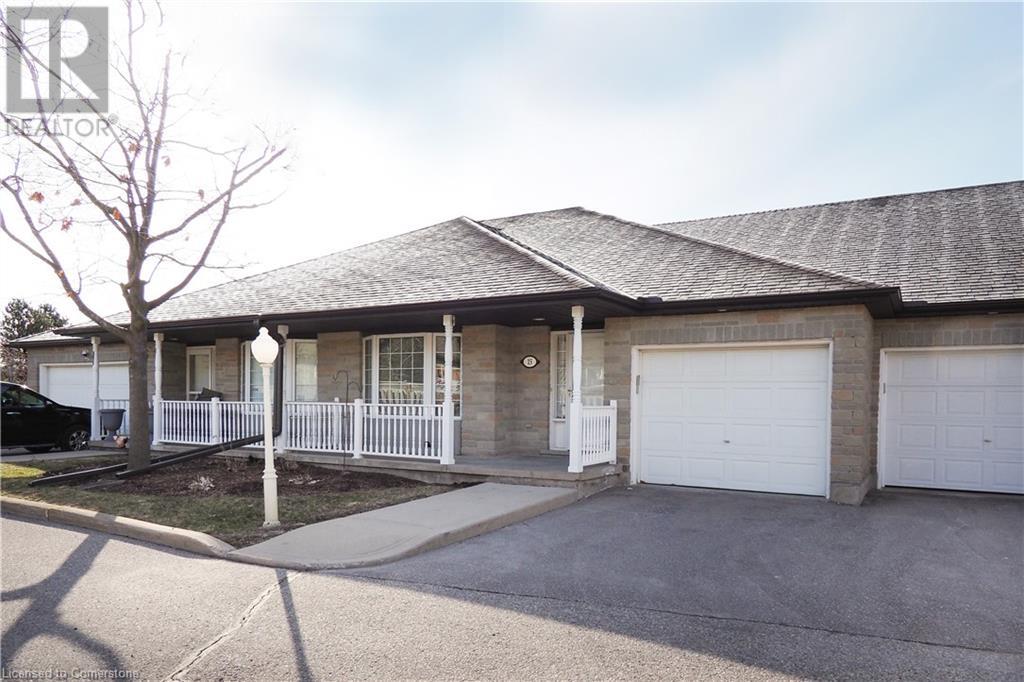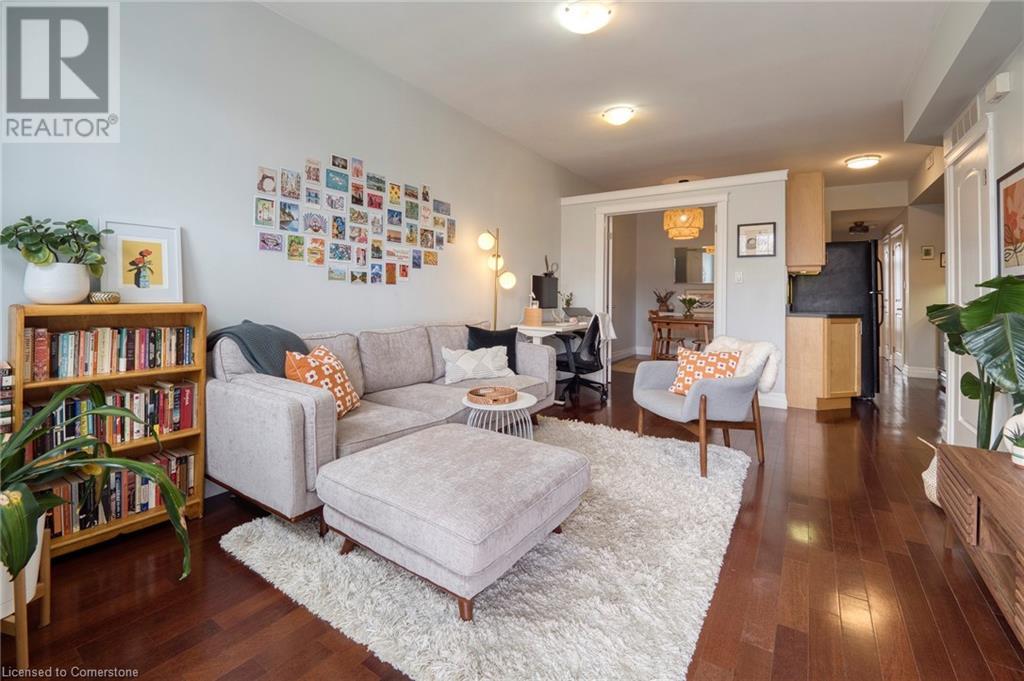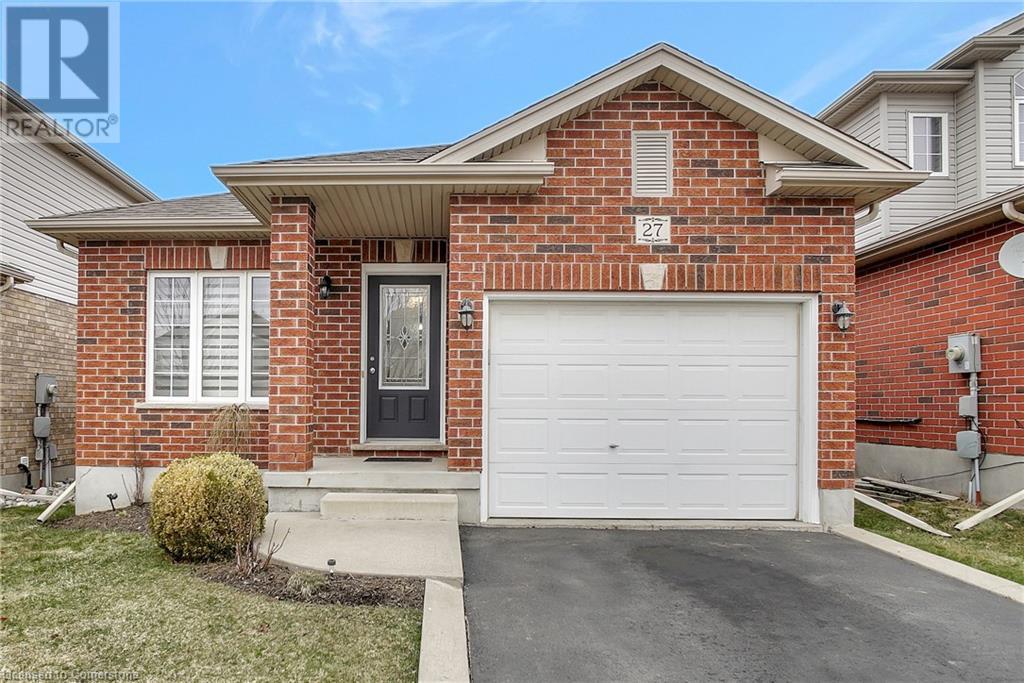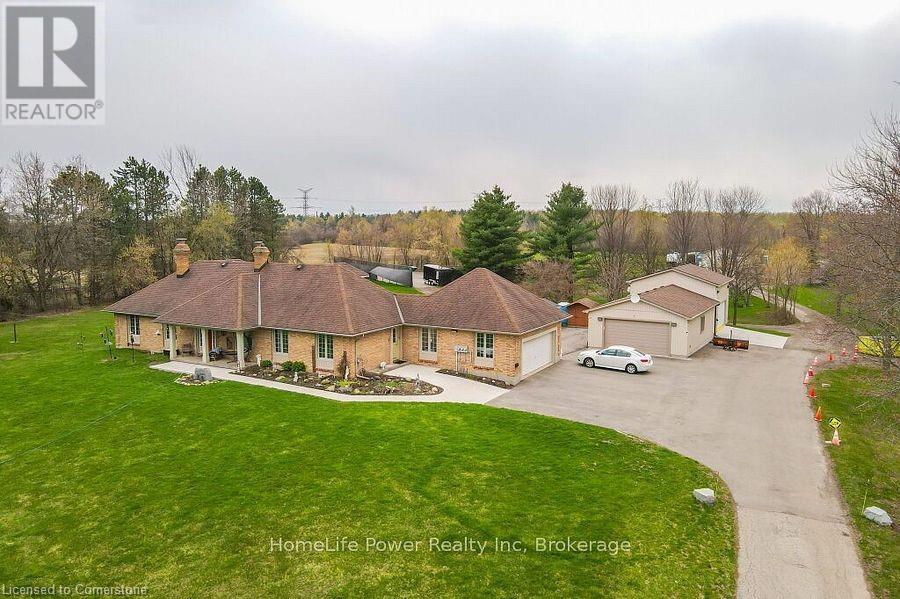25 Upper Canada Drive Unit# 33
Kitchener, Ontario
Welcome to 33-25 Upper Canada Dr – a beautifully maintained 3-bedroom, 1.5-bathroom townhome that blends comfort with functionality. The thoughtfully designed main floor features a convenient powder room, a spacious living room, and a bright dining area, seamlessly flowing into the kitchen. The kitchen offers direct access to the private backyard, perfect for outdoor entertaining, barbecuing, or simply enjoying time with family and pets. Upstairs, you'll find three good-sized bedrooms and a main 4-piece bathroom. The finished basement provides ample storage space and the versatility to create a rec room, home office, gym, or any other space to suit your needs. This home comes with 1 parking space and is located in a family-friendly neighbourhood. With easy access to local amenities, including Pioneer Park Public School, St. Kateri Tekakwitha Catholic School, Millwood Park, Budd Park and more, this is an exceptional opportunity for those seeking convenience and comfort in a soughtafter location! (id:8999)
3 Bedroom
2 Bathroom
1,400 ft2
85 Duke Street W Unit# 1702
Kitchener, Ontario
This is your chance to own a truly exceptional corner penthouse in the heart of the city. Featuring 2 bedrooms, soaring 10’ ceilings, and expansive floor-to-ceiling windows, this carpet-free condo is filled with natural light and offers stunning views from the spacious 110 sq. ft. balcony. The kitchen is a showstopper—modern and functional—with full-height cabinetry providing ample storage, granite countertops, upgraded stainless steel appliances, a ceramic backsplash, and a MOVABLE ISLAND ideal for cooking and entertaining. The primary suite includes a generous closet and a beautiful en-suite bathroom. The second bedroom also features full-height windows spanning the entire width of the room and wall-to-wall closets. The second full bathroom is accessible both from the bedroom and the hallway, making it perfect for guests. Convenient in-suite laundry is neatly tucked away in the foyer, along with a large double hall closet for additional storage. This penthouse is the only one of its kind currently on the market—no upstairs neighbours. Located beside City Hall with the ION LRT stop right at your doorstep, and just steps away from King Street’s shops, restaurants, and amenities—yet far enough to enjoy peace and quiet. Residents enjoy 7-day-a-week concierge service ensuring your packages are safely received. Relax in the stylish resident lounge or take in the city from the expansive rooftop terrace. Plus, take advantage of a modern, spacious, and fully equipped gym located in the adjacent tower—just a few steps away. Underground parking and storage locker included. NOTE: Some photos have been virtually staged. (id:8999)
2 Bedroom
2 Bathroom
915 ft2
51 College Avenue W
Guelph, Ontario
Turn-Key Investment in Prime Guelph Location – Steps from Campus! A rare opportunity to own a newer building in one of Guelph’s most established and desirable neighborhoods. This is not your average student rental—modern construction means low maintenance, no surprises, and premium appeal to discerning tenants. Featuring 4 spacious bedrooms upstairs and 3 full bathrooms, this property is designed for comfort and privacy—perfect for student sharing. Plus, the fully self-contained bachelor basement apartment adds an additional income stream or flexibility for live-in management. Current tenants are willing to stay but are also willing to offer Vacant possession means you can set your own rents and hand-pick your tenants just in time for the upcoming school year. In a city where demand for quality student rentals is always high, this property is incredibly easy to rent and even easier to manage. Whether you're a first-time investor or looking to expand your Guelph portfolio, this is a hassle-free, high-demand property in a location that simply can't be beat. Act fast—opportunities like this don’t come around often. (id:8999)
5 Bedroom
4 Bathroom
2,274 ft2
3210 Anderson Crescent
Mississauga, Ontario
Welcome to this beautifully renovated two-storey family home nestled in the heart of Meadowvale, one of Mississauga’s most vibrant and sought-after communities. Boasting three spacious bedrooms and four well-appointed bathrooms, this home has been thoughtfully updated from top to bottom to offer both style and functionality. The custom kitchen features high-end cabinetry, stone surfaces and sleek stainless steel appliances (2022), perfect for everyday living and entertaining alike. Enjoy your large sit-at center island designed with care that overlooks your gorgeous living room with custom built ins. The open-concept layout of this house with lovely high ceilings flows seamlessly into the living spaces, all freshly repainted in 2023 for a bright, modern feel. The finished basement, completed in 2021, adds valuable living space ideal for a home theatre, playroom, or office. Step outside to enjoy the large fenced backyard plus newer back deck (2021)—perfect for summer gatherings or quiet mornings with a coffee. Additional updates include a new air conditioning unit (2023) and ample parking for up to four vehicles. Located close to top-rated schools, shopping, parks, and transit, this is a gorgeous family home ready for you to move in and make it your own. Don’t miss this rare opportunity to live in a truly turnkey home in a fantastic neighbourhood (id:8999)
3 Bedroom
4 Bathroom
2,412 ft2
25 Bankside Drive Unit# 15
Kitchener, Ontario
A Rare Opportunity to own a Walkout Bungalow with backing on to a Greenbelt in “The Bungalows of Bankside” which is a collection of beautiful executive-style bungalows. A large Bedroom in the front of the house with a recently updated Ensuite Bathroom with Accessible Handle bars. Second Bedroom on the main level has easy access to the Main Floor 4Pc. Bath and it has views of the greenspace. Fantastic large open concept living/dining room with vaulted ceiling & window views of the sky & greenspace behind. The main floor is complete with a finished laundry room and comes with an Inside entry from Garage. You won't be disappointed with the fully finished Walkout lower level with a rec room big enough to entertain a big gathering. Lower level bedroom comes with a 3pc bathroom, & full walkout to deck backing onto green space is a huge bonus. Entire house Freshly Painted and Carpets have been steam cleaned professionally. This is a great location with plenty of walking trails, close to shopping & minutes to the Highway. Please book your Private showing through a Realtor ASAP as it won't last long!!! (id:8999)
3 Bedroom
3 Bathroom
2,443 ft2
51 Costain Court
Kitchener, Ontario
Large 4-Bedroom Backsplit with huge park like lot. End of court location! Updates include newer Kitchen. Walkout to Park sized back yard. Newer flooring with updated bath vanities. New roof in 2024, new concrete driveway 2024, new garage door with opener 2024. 200 amp service with electric car charger in heated garage. Newer furnace, water softner and central vacuum. Half Acre lot That includes a newer pergola off the finshed basement with cement pad. Fully heated detached workshop 30 x39 (1170sqft) and 3 storage sheds. Above ground pool (12ft) with newer liner and pump (2024) Back yard also has a 60ft zip line. Close to all amenities. (id:8999)
4 Bedroom
2 Bathroom
1,700 ft2
555 King Street E Unit# 207
Kitchener, Ontario
It's inviting, warm, relaxing, and the perfect place for you to call home! With 786 square feet and high ceilings, it's spacious and bright. It's in a great location whether you crave a bite to eat, some recreation and leisure, or access to the city. Visit the Kitchener Market, fresh bakeries, cafes, grocery, sushi, bubble tea, and so much more just 2-3 blocks away from home in this vibrant section of Downtown Kitchener. Access great nearby amenities like the Cameron Heights Pool, running track, sports fields, and tennis courts to meet like-minded others and get your heart rate up! Ride LRT across the city with stops just 2 blocks away, or GRT bus with a stop on this block. Inside, notice thoughtful finishes like hardwood floors, maple cabinets in the kitchen and bath, gas stovetop, transom windows, and a custom paint job throughout. The primary bedroom is complemented with a spacious walk-in closet and secondary storage closet to help you keep things organized and presentable. No shortage of storage here with additional storage closet and kitchen pantry. Make use of the den as dedicated dining room, work-from-home office, hobby space, or guest bedroom. This is truly a must see for buyers looking for a great place to call their own with great finishes across a unique and spacious floorplan! One parking space is included. You'll be impressed. Book a viewing today! (id:8999)
2 Bedroom
1 Bathroom
786 ft2
26 Old Course Road
St. Thomas, Ontario
For more info on this property, please click the Brochure button below. The fully developed downstairs of this home is designed for comfort and entertainment. It features spacious, cozy areas perfect for social gatherings, highlighted by a charming rough-cut pine feature wall. Custom-cut woven wood window coverings, professionally installed with a lifetime warranty, add a touch of elegance. The guest bedroom has been upgraded with slab doors, enhancing its sophisticated look. Guests will appreciate the convenience of one of the three 4-piece washrooms. A large bonus room, fitted with cushioned flooring, is ideal for a home gym. Storage is plentiful, with the furnace area offering shelving and cupboards to keep you organized and provide easy access to seasonal decor. The cold room can be transformed into a wine room or used for additional storage. This home combines modest luxury with low maintenance. The yard requires minimal effort, and the secret to its upkeep will be shared at closing. Keyless entry adds both security and convenience. Located in the sought-after Shaw Valley community, you’ll enjoy engaged and friendly neighbors. (id:8999)
2 Bedroom
3 Bathroom
2,995 ft2
27 Broadoaks Drive
Cambridge, Ontario
Welcome to 27 Broadoaks Dr in Cambridge, a 1062 sqft charming 2-bedroom, 1-bathroom bungalow home that beautifully blends classic features with the potential for customization. This well-kept, original home offers a carpet-free living experience with hardwood flooring throughout the bedrooms and living room. The spacious kitchen includes tons of counter space and ample storage. A skylight above the kitchen brings in plenty of natural light, adding to the home's bright and inviting atmosphere. The basement is an exciting opportunity to create your ideal living space. Although unfinished, it offers a large lookout windows, ensuring plenty of natural light, as well as a rough-in bathroom, giving you the flexibility to customize the space to suit your needs. Enjoy the tranquility of nature right in your backyard, as this home backs onto beautiful greenspace and trails, offering the perfect setting for outdoor activities and relaxation. This home is a must-see! (id:8999)
2 Bedroom
1 Bathroom
1,062 ft2
4290 Victoria Road S
Puslinch, Ontario
Discover the epitome of country living on 74 pristine acres, boasting an exquisite home and ample income potential. Crafted from enduring brick with 4438 sqft of living space this residence features 5 beds, 5 bath, a spacious eat-in kitchen, inviting living and dining areas, and a sunroom graced by a wood-burning fireplace. The finished basement offers flexibility w/ an in-law suite. Nestled on 10 acres of prime land, with 40 acres suitable for farming while the rest is adorned with picturesque foliage and trails. Enjoy a host of modern conveniences including separate entrances, central air, skylights, a state-of-the-art water treatment system, and an automated entry gate. A newly constructed heated and air-conditioned 23’ X 63’ hobby shop, equipped w/ a separate hydro meter, offers endless possibilities. Additionally, a 30’X80’ barn, divided into three storage units complete with hydro, heat, and an air compressor, along with an enclosed asphalt storage yard, formerly a tennis court, provide ample storage options. Located mere minutes from the thriving commercial and industrial hub of Puslinch & HWY 401, this property offers the perfect blend of tranquility and convenience. (id:8999)
5 Bedroom
5 Bathroom
4,438 ft2
280 Colborne Street
Elora, Ontario
Welcome to this beautifully updated 4-bedroom home, located just minutes from Downtown Elora! As you drive up, you'll immediately notice the newly landscaped walkway, completed in 2023, including a charming path to the backyard. Step inside and be greeted by a warm and inviting atmosphere, leading you to the newly renovated kitchen (2021) featuring 4 stainless steel appliances and excellent sightlines. From the dining area, step out onto your two-tiered deck—perfect for entertaining - complete with a gas BBQ! Back inside, you'll find 3 great-sized bedrooms on the main level, along with an updated bathroom featuring a large vanity with 2 sinks! The lower level offers a 4th bedroom, ideal for growing kids, guests, or a home office! The spacious recreation room is currently set up as a gym but can easily be transformed into a cozy living space. This home is truly move-in ready, with over $75,000 in updates, including waterproof, scratch-proof luxury vinyl flooring, new paint and baseboards throughout (2021), a new furnace/AC (2022), garage door, eavestroughs, exterior paint, landscaping, and driveway all completed in 2023. Close to schools, trails and walking distance to Downtown - it's the perfect spot to call home! (id:8999)
4 Bedroom
2 Bathroom
2,056 ft2
311 Deerfoot Trail
Waterloo, Ontario
This could be the dream home you've been waiting for! Situated in one of Waterloo’s most prestigious neighbourhoods, this stunning custom-built (Ross Miner) executive home offers over 4,700 SF of beautifully finished living space w/ 4+1 bedrms & 4 bathrms. From the moment you enter the grand 2-storey foyer, you’ll be drawn in by the elegant sightlines & refined architectural details. The formal dining rm features custom millwork, tray ceiling, & crown moulding. At the heart of the home is a designer chef’s kitchen w/ oversized island, premium appliances, & a spacious breakfast area w/ walkout to the deck. A butler’s pantry/servery w/ walk-in pantry connects seamlessly to the dining rm. The spectacular 2-storey great rm impresses w/ flr-to-ceiling windows & a statement gas fireplace. Also on the main level: a lrg office (optional 6th bedrm), a 2-pce bathrm (potential for full bath), & a mudrm w/ custom built-ins. Upstairs, an open mezzanine hallway overlooks the main flr. The primary suite offers custom millwork, lrg walk-in closet w/ built-ins, & a spa-like ensuite w/ freestanding soaker tub, dbl vanity, & glass shower. 3 additional bedrms, a 5-pce main bath, & an upper-level laundry rm complete the 2nd flr. The newly finished basement features a spacious rec rm w/ wet bar, 3-pce bathrm, home gym/office, & guest bedrm-ideal guest suite/potential in-law/nanny suite. Premium finishes throughout include hardwood/porcelain tile flring, quartz counters, pot lights, designer fixtures, & more! Outside, the home boasts incredible curb appeal w/ a grand façade, interlock driveway, & professional landscaping. The oversized, south-facing yard features a composite deck w/ glass railings, irrigation system, & plenty of space to relax/entertain. Premium location, close to top-rated schools, area workplaces, universities, RIM Park, Grey Silo Golf Club, Walter Bean Trail, parks, Farmer’s Market, & all popular amenities. Quick HWY access. You'll fall in love w/ this incredible home! (id:8999)
5 Bedroom
4 Bathroom
4,639 ft2



