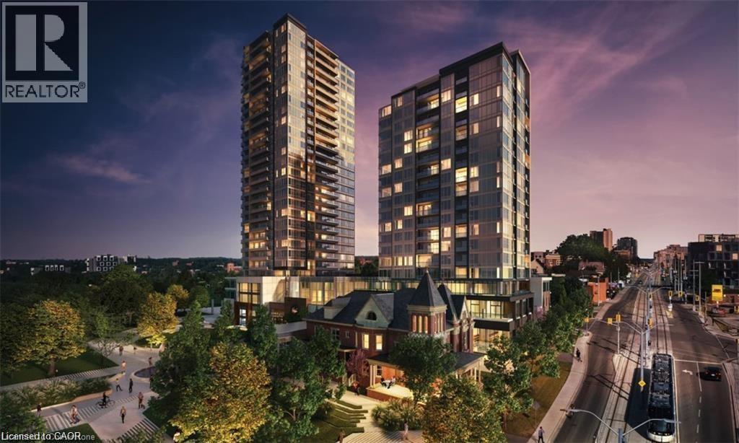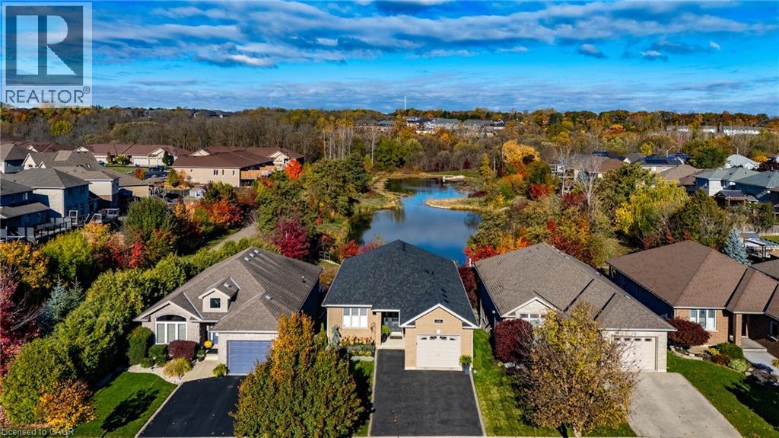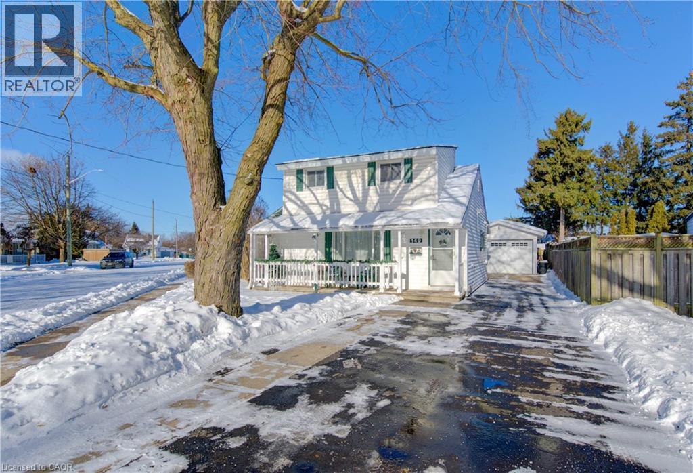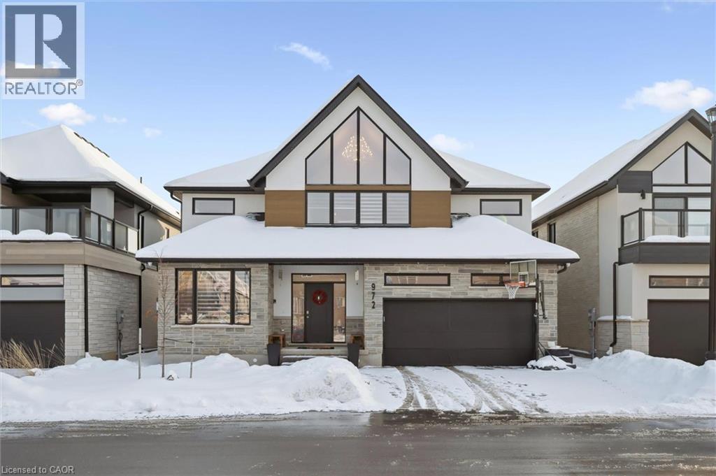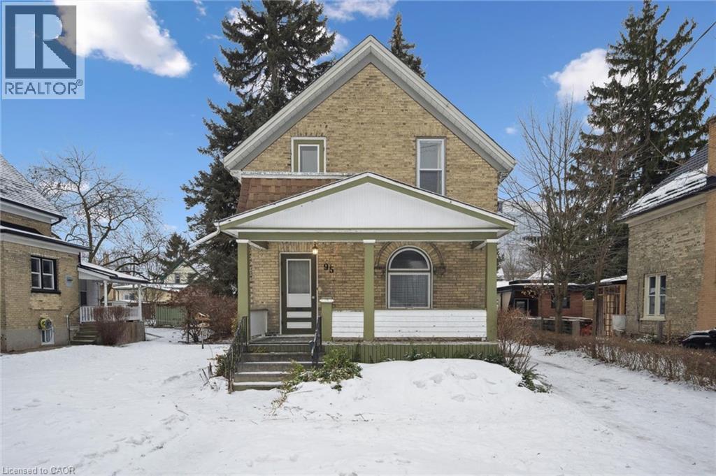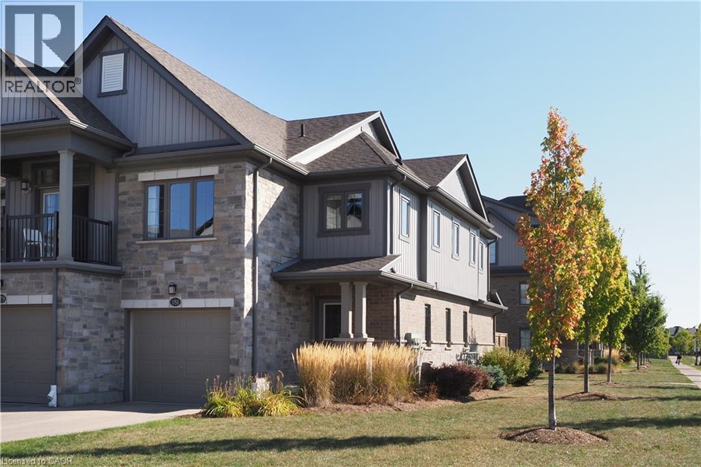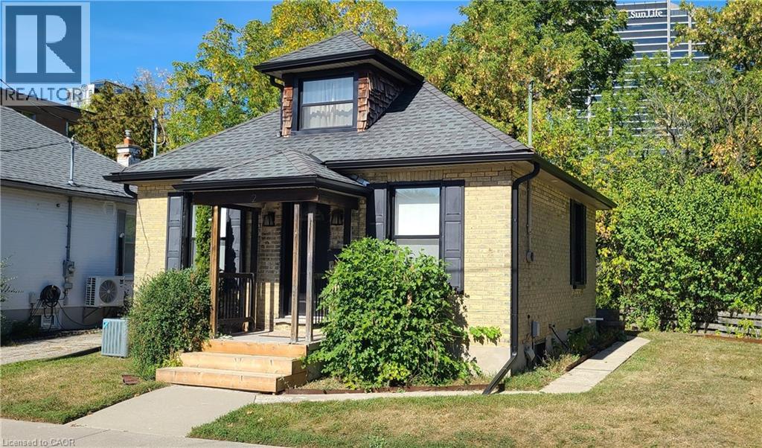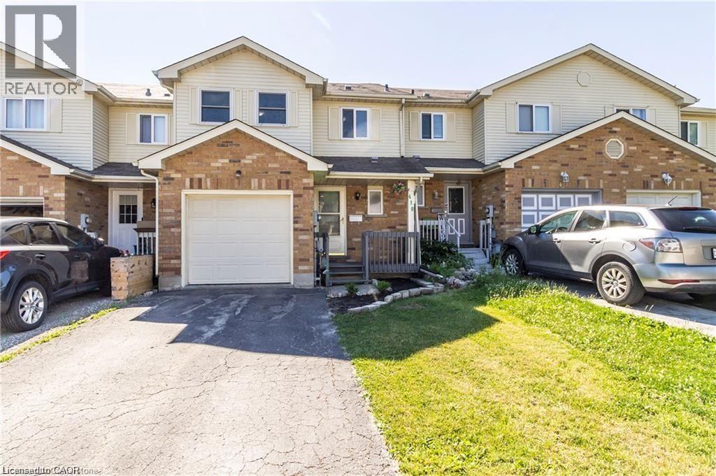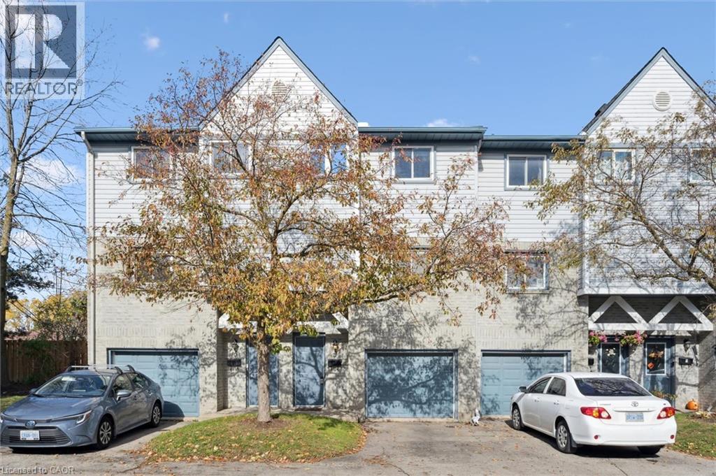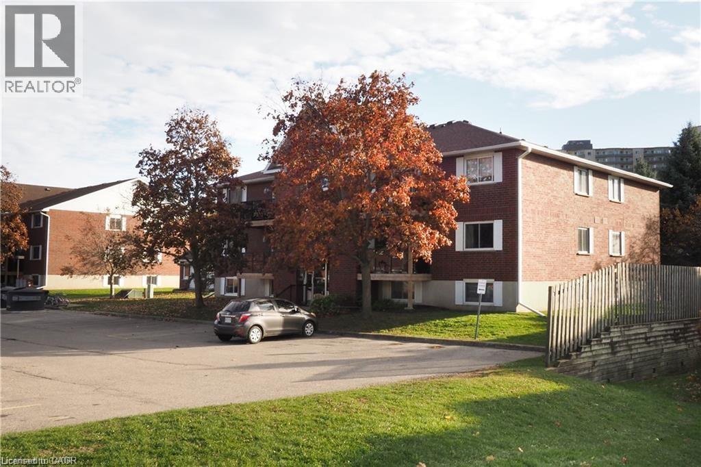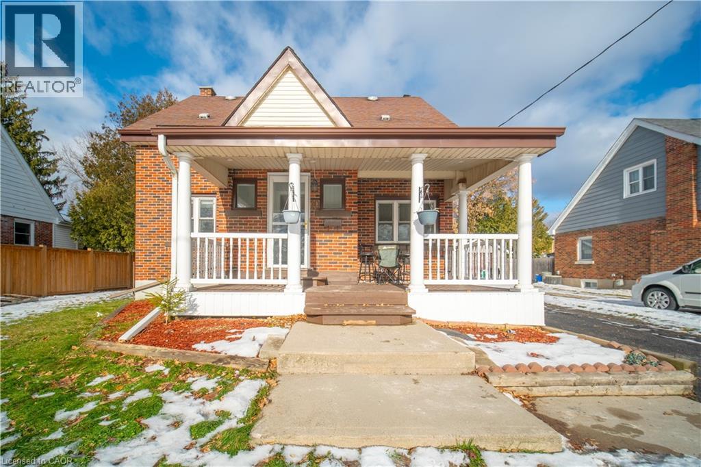15 Wellington Street S Unit# 606
Kitchener, Ontario
Welcome to Unit 606 at Station park tower B. Great opportunity to own this beautiful 1 bed1 bath corner unit wrapped around with tall glass windows for a spectacular view of the city of Kitchener. Centrally located in the Innovation District and so much to see and do! 11 ft ceiling, modern Kitchen with quartz counters, SS appliances, open Living/Dining area with floor to ceiling windows, insuite Laundry. The open-concept layout maximizes every inch of space, making it perfect and peaceful environment that truly feels like home. The spacious primary bedroom with oversized closet, a large, well-appointed three-piece bathroom adds a touch of everyday luxury to this beautiful condo. Finished in a modern grey and white colour palette. This unit is in the second tower of the Station Park development in downtown Kitchener, steps from LRT, Google, the Grand River Hospital, GO Train Station, coffee shops, restaurants and more. Centrally located in the Innovation District. Amenities include Two-lane Bowling Alley with lounge, Premier Lounge Area with Bar, Pool Table and Foosball, Swim Spa & Hot Tub, Fitness Area with Gym Equipment, Yoga/Pilates Studio & Peloton Studio , Dog Washing Station / Pet Spa, Landscaped Outdoor Terrace with Cabana Seating and BBQ’s, Concierge Desk for Resident Support, Private bookable Dining Room with Kitchen Appliances, Dining Table and Lounge Chairs, Snail Mail. And many other indoor/outdoor amenities planned for the future such as an outdoor skating rink and ground floor restaurants! Shopping and dining will be right on your doorstep, as Station Park will be outfitted with a number of retail and culinary options, including a grocery store! When the entire site is complete, this unit will also have great views of the outdoor courtyard! Do not miss out on this opportunity to own one of the best developments in Kitchener-Waterloo. This unit includes 1 underground parking spot (id:8999)
114 Mcguiness Drive
Brantford, Ontario
Breathtaking Sunset Views & Exceptional Outdoor Living Right Out Your Backdoor! Welcome to your dream home overlooking serene pond views with direct access to the scenic Trans Canada Trails! This beautifully maintained gem has been thoughtfully updated throughout, offering the perfect blend of modern luxury and natural beauty. Step inside to discover 3 spacious bedrooms, including a primary suite featuring double closets, a private ensuite, and convenient main-floor laundry. The bright, open-concept great room is perfect for entertaining, showcasing a vaulted ceiling, quartz countertops, new sink and faucet, backsplash, updated appliances, and a welcoming dining area that flows seamlessly to the living space. On the upper deck, you’ll find a large seating area with a gas hookup ideal for grilling and gathering with friends. The lower-level walkout leads to a ground-level deck with a gas fire pit, perfect for cozy evenings overlooking the pond and surrounding nature areas. Just a short walk from three schools (public and Catholic), with nearby parks, grocery stores, transit, and amenities like a bank, restaurants, and cafés. Enjoy peace of mind with a new roof (2022) and quartz countertops in all three bathrooms. Outdoors, your personal oasis awaits — a butterfly garden blooming beside a meticulously landscaped lawn with an automated sprinkler system. Move-in ready, low maintenance, and brimming with opportunities for outdoor adventure and quiet relaxation — this home is truly one of a kind. Come for the view, stay for the lifestyle. Welcome home. (id:8999)
149 Durham Avenue
Cambridge, Ontario
Welcome to this beautifully updated 1.5-storey home located on a quiet, mature street in one of Cambridge’s most convenient and family-friendly neighbourhoods. 149 Durham Avenue has been thoughtfully renovated and lovingly maintained. Outside, the property features a deep private driveway accommodating 5 or more vehicles, leading to a detached garage equipped with a compressor and wood stove—an ideal setup for hobbyists, woodworkers, or mechanics needing a warm, functional workspace year-round. The fully fenced backyard includes two storage sheds, a dedicated dog run along the side of the home, and a recently completed gorgeous interlock stone patio, perfect for outdoor dining, barbecues, and relaxing summer evenings. Inside, you’ll find luxury vinyl tile flooring, a bright and modern kitchen (renovated in 2023) with stainless steel appliances, and an updated bathroom with a newer walk-in shower installed in Spring 2024. This home offers a practical layout with two bedrooms on the upper level and a main-floor bedroom. It's light-filled living room looks out over the private backyard and the unfinished basement provides laundry, storage space, and a cellar. Additional updates include fresh paint, a newer furnace and AC (2023), and fixtures throughout (2023), making this home truly move-in ready. Situated close to Riverside Park, within walking distance to schools, shopping, and both Highway 401 and Highway 24, this is a well-maintained property offering comfort, functionality, and valuable upgrades in a great Cambridge location. 149 Durham Avenue is ready to welcome you home! (id:8999)
972 Stonecliffe Walk Unit# 18
Kitchener, Ontario
Welcome to this beautiful Ridgeview Homes–built property, located in the sought-after single-family community of Stonecliffe Walk in the desirable Doon South neighbourhood. Surrounded by scenic parks and offering convenient highway access, Stonecliffe Walk is a charming pocket community known for its modern design and high-quality homes. 972 Stonecliffe Walk is a bright and spacious two-storey home, thoughtfully designed with an open-concept layout and an abundance of natural light. The home features high-end finishes throughout, adding a sense of style and quality at every turn. The main floor showcases a large, elegant kitchen complete with an oversized island and pantry, seamlessly flowing into the living and dining areas—perfect for both everyday living and entertaining. The primary bedroom, with its private ensuite, is also conveniently located on the main level. The second floor offers a generous family room, two very well-sized bedrooms, and a spacious laundry room for added convenience. Outside, enjoy a nicely sized backyard with plenty of room to create your own private outdoor oasis. This is a wonderful opportunity to own a modern, beautifully finished home in a fantastic community. Book your private showing today! (id:8999)
95 Shanley Street
Kitchener, Ontario
Opportunity knocks at 95 Shanley Street in Kitchener. This Century home awaits the right buyer who is a little bit handy and appreciates attention to detail. Built in 1897, this solid brick home harkens back to the days of true craftsmanship with original gumwood and oak trim still in place. Backing onto walking trails that lead to the heart of Downtown Kitchen, this home is centrally located just two blocks from King Street and to the LRT, Google and walking distance to Grand River Hospital. This property, with its 56 foot frontage is currently zoned as a duplex but is presently set up as a single family dwelling. Three bedrooms upstairs with an optional 4th bedroom on the main floor is available. Large, dry and unfinished usable space abounds in the basement with generous ceiling heights. The private, fully fenced backed yard is tranquil in its setting and also hosts the detached single car garage. Come see this weekend for the first public open houses both Saturday and Sunday from 2 to 4 pm or book you private vIEwing by calling your Realtor TODAY! (id:8999)
181 South Creek Drive
Kitchener, Ontario
Spacious, move-in ready 3-bedroom, 2.5-bathroom corner townhouse in the desirable Doon area, offering 1,411 of bright, open-concept living space. Upgrades completed in Sept 2025 include a full repaint throughout and laminate flooring on the main level, giving the home a fresh, modern feel. The kitchen features granite countertops with a stylish backsplash and opens to the living/dining area with a walkout to your private deck. Includes 5 appliances, central air, and a water softener for year-round comfort. Upstairs offers 3 spacious bedrooms with 2 full baths, including a primary ensuite with a glass shower door, while the main floor includes a convenient half bath. Built in 2018 and thoughtfully updated, this home is located directly across from Groh Public School and enjoys the benefits of a corner unit design with extra natural light & privacy. Flexible possession available. (id:8999)
240 Doon South Drive
Kitchener, Ontario
Welcome to this inviting 3-bedroom, 2.5-bathroom home located in a fantastic neighbourhood close to all amenities with easy highway access. The spacious foyer opens into a bright kitchen featuring quality cabinetry and granite counterops, along with a large dining room accented by hardwood flooring. The living room boasts an impressive 16-foot ceiling, creating an open, airy feel and offering a stunning view to the second floor. From the kitchen, step through the sliding doors onto a deck that overlooks a beautifully landscaped, fully fenced yard, perfect for entertaining. Enjoy an additional patio area, a fire pit, and lush gardens, plus a strudy stone-faced shed (hydro run to shed but not connected). Upstairs, you'll find three comfortable bedrooms, including a bright primary suite with its own ensuite. A second full bathroom serves the remaining bedroom. This well-maintained home offers comfort, style, and convenience. You will not be disappointed. (id:8999)
2 Esson Street
Kitchener, Ontario
Welcome to your new home in the heart of Belmont Village! Backing onto the scenic Iron Horse Trail, this beautifully renovated property offerstwo spacious bedrooms, two full modern bathrooms, and a versatile loft, perfect for a home office, guest room, or creative space. Extensiverenovations were completed in 2023, including all new wiring, plumbing, insulation, central AC, appliances, and windows. Essentially, it’s abrand-new home on the inside, with a stylish, contemporary design and thoughtful upgrades throughout. The inviting living room sets a warmand welcoming tone, while the kitchen is a chef’s dream, featuring sleek cabinetry, ample counter space, and top-of-the-line stainless steelappliances. The primary suite boasts a luxurious ensuite bathroom, while the second bedroom and full bath provide comfort and convenience forfamily or guests. Upstairs, the loft adds flexibility to suit your lifestyle. Step outside to your private patio and enjoy peaceful views of the IronHorse Trail, ideal for your morning coffee or evening glass of wine. Located just steps from the shops, cafés, and restaurants of Belmont Village,and a short walk to Uptown Waterloo, this home blends urban living with natural surroundings. Additional highlights include new blindsthroughout, a reverse osmosis water treatment system, parking for two vehicles, and abundant storage in the basement. Don’t miss your chanceto own this exceptional, fully renovated home in one of the region’s most sought-after communities! (id:8999)
419 Downsview Place
Waterloo, Ontario
Recent Reno Done on Nov 15 2025 (New Flooring both floors, Staircase, Exhaust fan and Lighting) Perfect for first-time buyers or astute investors, this beautiful freehold townhome is sure to impress! Nestled on a quiet court in one of Waterloo's most desirable neighborhoods, this two-storey gem offers comfort and convenience. Step inside to find a welcoming main floor featuring a generous living and dining room, ideal for entertaining. The modern galley-style kitchen with stainless steel appliances (about A year old). Adjacent to the kitchen, the bright dinette area provides convenient access to a private back deck, perfect for enjoying your backyard oasis. Upstairs, you'll discover an oversized master bedroom complete with a spacious walk-in closet. Two additional generously sized bedrooms and a well-appointed 4-piece bathroom complete the upper level, providing ample space for family or guests. For your convenience, the single-car garage offers direct inside access to the home. This ideal home is conveniently located in a prime area with many nearby amenities such as: walking distance to the supermarket, drug store, coffee shop, restaurants. And, close proximity to Kiwanis Park, Rim Park, University of Waterloo, Laurier University, Conestoga Mall, St. Jacob's Farmer's market, and access to the highway! (id:8999)
589 Beechwood Drive Unit# 5
Waterloo, Ontario
Immaculate 3 bed, 2 bath carpet free multi-level condo townhome located in the sought after neighbourhood of Beechwood West. With over 50k in upgrades this is the one you have been waiting for! The main level features an open concept layout with a cozy living room overlooking the peaceful rear yard. The kitchen has been beautifully updated to add storage space and functionality alongside the amply spaced eating area. The large and bright primary bedroom has large closets along with two good sized bedrooms upstairs. Located close to schools, The Boardwalk and many amenities this one won't last long. (id:8999)
565 Greenfield Avenue Unit# 708
Kitchener, Ontario
Fantastic and affordable 2 Bedroom Condo !!! Located in a quiet corner of the property..... this bright freshly painted main floor unit boasts 2 spacious bedrooms, a nicely updated 4 piece bathroom and an updated open concept eat-in kitchen and living room.... The unit is carpet free, has in-suite laundry and includes a fantastic balcony with storage room....This well maintained condo complex offers very low maintenance fees and is ideally located to be accessible to the areas best shopping and restaurants...... Highway and public transportation access are also easily accessible.... Don't wait to book your showing !!! A $3000 gift card will be provided to the Buyer at the appliance store of the Buyer's choice on closing. (id:8999)
10 Monroe Street
Cambridge, Ontario
Welcome to 10 Monroe St, an exceptional investment and lifestyle opportunity on a rare 60 ft frontage lot in one of Cambridge's most desirable central neighborhoods. This fully renovated, carpet free home features modern pot lights throughout and a beautifully finished basement with a full second kitchen and separate entrance, ideal for in law living or rental income. The main level offers added flexibility with a bright sunroom or home office. Outside, enjoy an oversized lot with a heated detached 3 car garage and a workshop perfect for projects, storage, or hobby use. Steps to Downtown Galt, the Grand River, transit, and all major amenities, this is a must see property in the heart of historic Cambridge. (id:8999)

