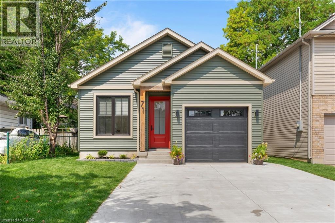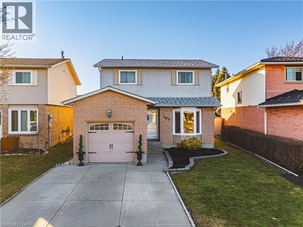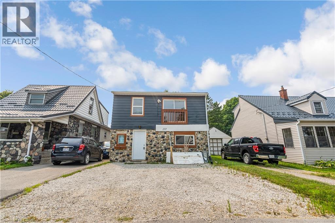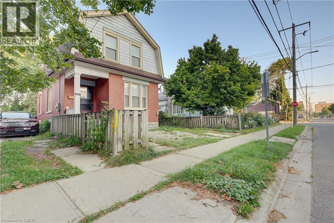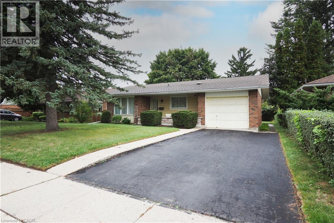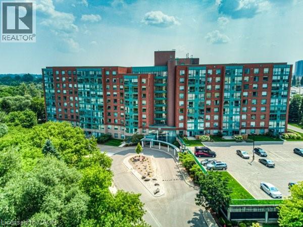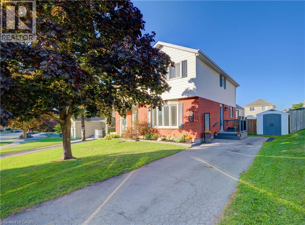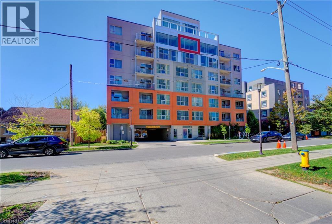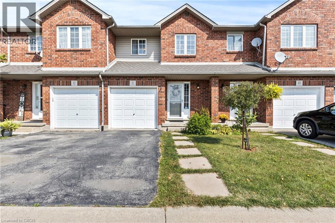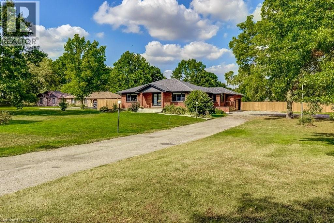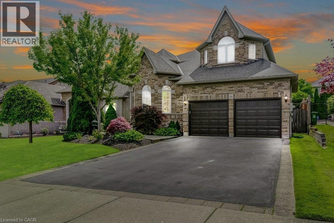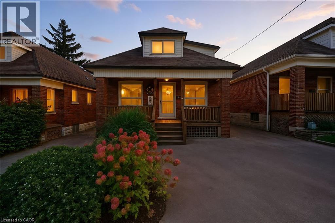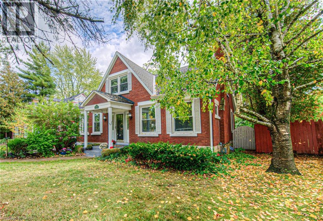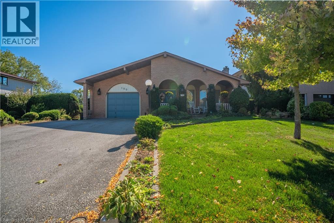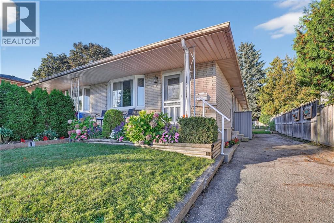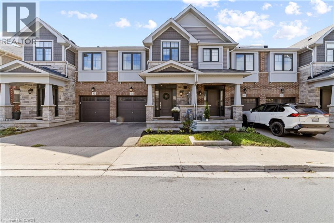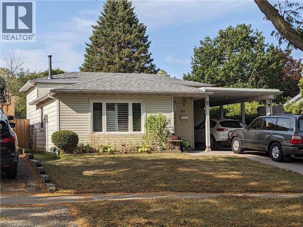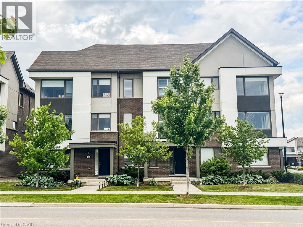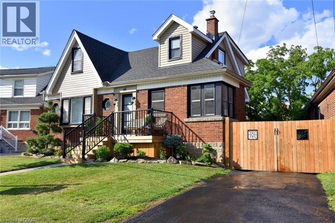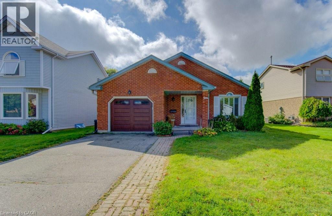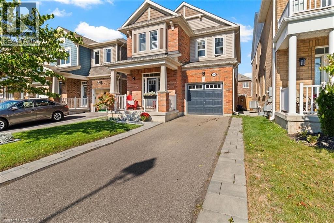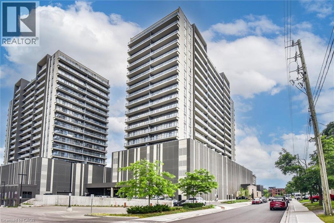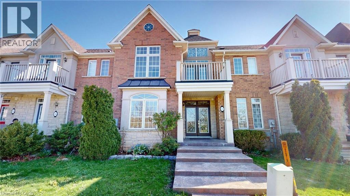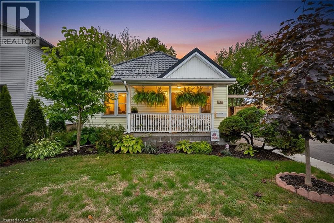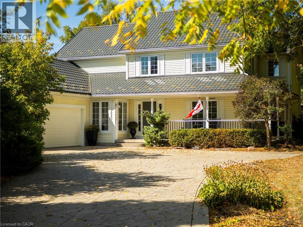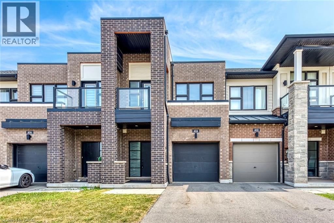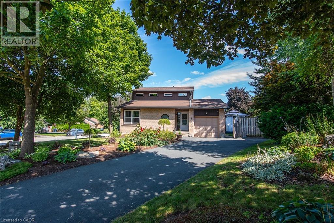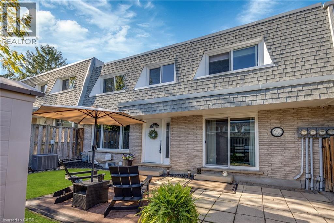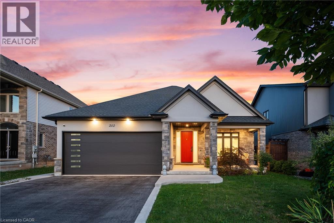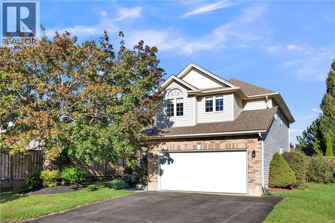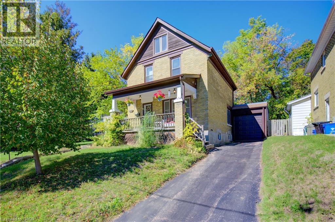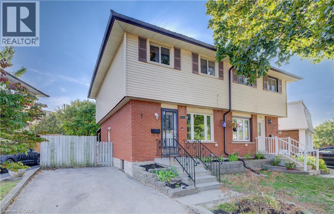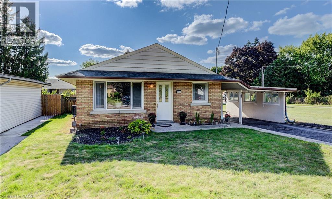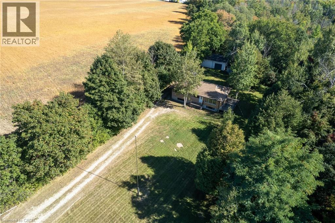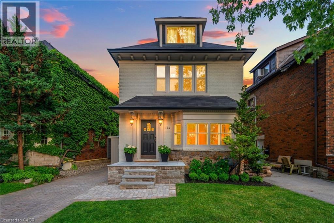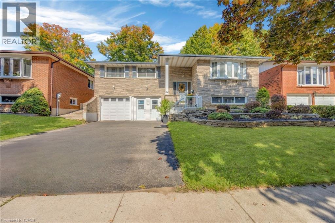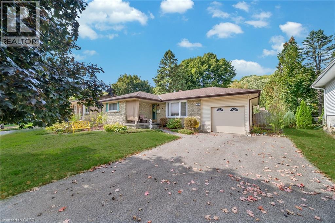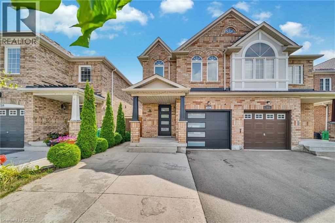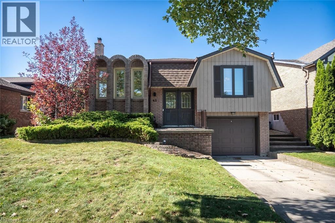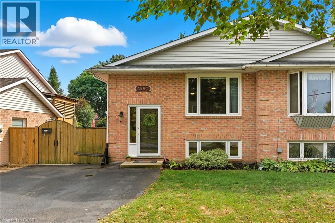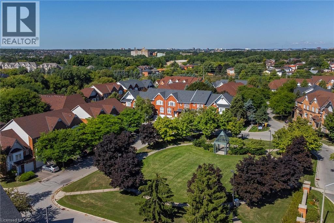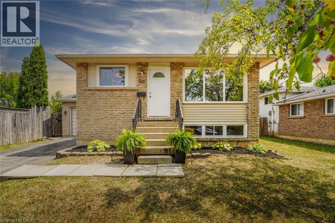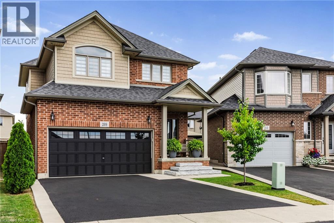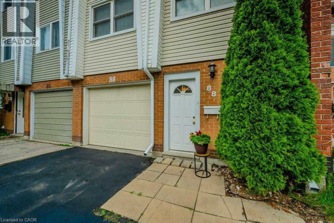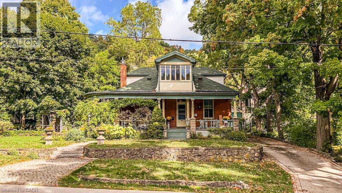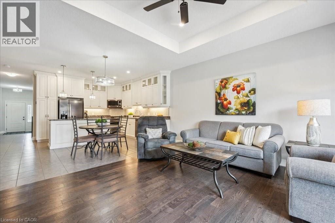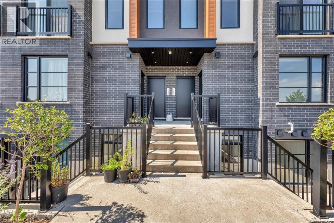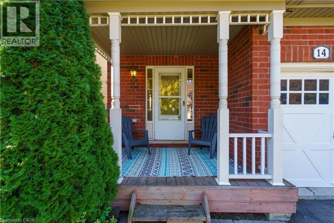71 Balfour Street
Brantford, Ontario
Welcome to 71 Balfour Street. Brand New Build in Brantford. Modern style meets everyday comfort in this beautifully crafted home featuring sleek green siding, a striking red front door, and an attached single-car garage with convenient side entry access. Step inside to a bright, open-concept layout with 9-foot ceilings, large windows, skylights and stylish finishes throughout. This 3-bedroom home offers ample storage, a stunning 4-piece bath, and custom blinds, with the versatility of a third bedroom that could easily serve as a home office. The gourmet kitchen showcases a two-tone design with sage green lower cabinets, creamy white uppers, gold hardware, quartz countertops, and a spacious peninsula perfect for casual dining or entertaining. Luxury vinyl flooring flows seamlessly throughout, providing durability and easy maintenance. Outside, enjoy a freshly landscaped lot, brand-new concrete driveway, and a backyard complete with a deck perfect for relaxing or entertaining. Close to walking trails and amenities this home is in the perfect location! This move-in ready home is the perfect blend of style, function, and convenience be the first to call it home! (id:8999)
103 Broughton Avenue
Hamilton, Ontario
Welcome to beautiful Broughton, a lovely and highly sought-after neighbourhood in the Hamilton Mountain. Close to parks, hwy, great schools, shops, and all the amenities you need. This gorgeous house has great curb appeal, large concrete driveway, attached garage, wonderful neighbours, a place you will be proud to call home! When you enter inside, you are immediately impressed with the high-end large tiles and hardwood flooring throughout, given you a sense of elegance and sleek modern living. You will find a welcoming living room and formal dining room that flows together perfect for entertaining guests. The real showstopper is the breathtaking kitchen with fabulous glossy cabinets, granite countertops, a beautiful island and high-end appliances. The family room gives you sense of sophistication with its modern design, upgraded staircase, cozy fireplace, large windows and a sliding door to give you lots of natural light and flow to the backyard. Entertain guests with the large and clean set up backyard with an upgraded fence. Upstairs you will find three great sized bedrooms and a luxurious bathroom that looks like it is from a magazine. In the lower level, you get to enjoy a large rec room, another bedroom and another beautifully renovated bathroom and large laundry room. This house has been completely renovated top to bottom with amazing workmanship and high-end finishes throughout. Roof, windows, furnace, AC, flooring, pot lights, kitchen, bathrooms, trim, doors, everything been done for you, book a viewing today and fall in love! (id:8999)
237 St. Julien Street
London, Ontario
Fully Renovated Duplex – Vacant & Move-In Ready! Beautifully updated 2-storey duplex offering 2+2 bedrooms, separate hydro meters, and 2 side-by-side parking spaces. Fresh renovations throughout—just move in and enjoy! Property is vacant, allowing for flexible use as a full owner-occupied home or live-in with income potential. Located on a quiet street in East London with easy access to Hwy 401, downtown, parks, transit, and local amenities. Fantastic opportunity in a walkable, family-friendly neighbourhood. Quick closing available—book your showing today! (id:8999)
201 Clarence Street
London, Ontario
Vacant and move-in ready! Fantastic opportunity to own a detached 2-storey home with multiple unit potential, steps from downtown London and listed at $399,000. Offers 2+1 bedrooms, 2 bathrooms, and over 1,000 sq. ft. of finished living space. Updated windows, laminate flooring, electrical, and plumbing. Brick and wood exterior with partially finished basement ideal for storage or future use. Flexible layout with separate main and upper living areas—great for extended family or rental income. Prime location near schools, parks, library, hospital, golf course, university, and quick access to Hwy 401. A top-notch spot—book your showing today, this one won’t last! (id:8999)
881 Dunbar Road
Cambridge, Ontario
First Time Buyer's or Investor's here's a great opportunity to enter into today's market. Super 3 bedroom bungalow quality built with great bones, solid plaster construction, large eat-in country kitchen, hardwood floors in upper bedrooms and living room. Separate back entrance to the basement offering endless possibilities. Finished rec room, large utility/laundry along with another spacious hobby/storage room and cold cellar down. There is a forced air gas furnace 2018, roof 2015, water softener 2019. Single car garage with parking for 3 vehicles. Private 52x126 yard with a concrete patio. Really centrally located to all amenities offered on Hespeler Rd. super connection for 401 COMMUTER'S, steps to walking trails and conservation area right across the road. Endless potential to add your finishing touches. Available for immediate possession call your Agent today to view. (id:8999)
55 Blue Springs Drive Unit# 512
Waterloo, Ontario
Bright and spacious 2-bedroom, 2-bath corner condominium unit offering 1,152 sq. ft. of stylish living. Featuring floor-to-ceiling windows, his-and-hers closets, and a full ensuite, this move-in ready home combines comfort and convenience. Nestled in a quiet, well-managed building on a forested cul-de-sac, the unit enjoys a peaceful location away from the garbage choate and elevators. Just a short walk to shops and restaurants with easy expressway access—this is the perfect blend of serenity and accessibility. (id:8999)
563 Mortimer Drive
Cambridge, Ontario
Welcome home to 563 Mortimer Drive, a spacious semi-detached home located in a desirable Preston neighbourhood. Offering over 1500 sqft of finished living space, this well-maintained property has been thoughtfully updated inside and out and is truly move-in ready. The inviting main level features a bright, updated eat-in kitchen with added cabinetry (2021), stainless steel appliances including a fridge, stove, dishwasher (2021) and microwave (2023), along with refreshed flooring (2023). From the kitchen, patio doors open to the fully fenced backyard (back fence 2021) with a large covered deck (stained 2025), two sheds, and a fire pit (2024) - perfect for entertaining or relaxing outdoors. The living room offers a cozy electric fireplace with a shiplap surround and rustic wood mantle (2023), creating a warm and welcoming space. Upstairs are three comfortable bedrooms and a modern main bath (vanity and flooring 2021, tub and surround 2023), the staircase has also been upgraded with new wood risers and treads (2021). The fully finished basement provides additional living space with updated stairs and carpeting (2021), a rec room, half bath, and laundry. Additional updates include the roof (2023), furnace and AC (2022), water heater (2023), water softener (2024), and fresh paint throughout (2024). Porch railings (2023), landscaping (2024), parking for two cars, and updated light fixtures all within the past five years complete this lovely home. Every detail has been thoughtfully addressed. Located in a family-friendly neighbourhood, you’ll enjoy close proximity to schools, parks, trails, shopping, transit, and quick access to Highway 401 - ideal for commuters. Pride of ownership is evident throughout, and this home won’t last long! (id:8999)
321 Spruce Street Unit# 102
Waterloo, Ontario
Exceptional Investment Opportunity - Prime Location near top Universities! Just Steps from the University of Waterloo, Wilfred Laurier University, and Conestoga College. Offering nearly 1,000 Sq. Ft. of modern living space over two levels. this spacious 1-bedroom suite can easily be converted into a 2 bedroom layout, maximizing your rental income or personal living space. The unit also features a separate private entrance, offering added flexibility and privacy. Highlights include: Keyless entry for added security and convenivence High-end laminate flooring throughout Weekly housekeeping services available- enjoy the comfort of hotel- style living Vacant and move in ready - start earning rental income immediately. With high income potential and a location that's perfect for students and professionals alike, this property is ideal for investors or first time buyers. Location, layout, and lifestyle - this unit has it all. Act fast before it's gone! (id:8999)
1860 Upper Gage Avenue Unit# 11
Hamilton, Ontario
Lovely townhouse on the East Mountain, offering privacy with no direct front or rear neighbours. This quiet little complex is tucked away from all the hustle and bustle, yet remains close enough to shopping, amenities, and public transportation. Enjoy low condo fee living and a low-maintenance backyard oasis with an inviting deck off the main floor and beautifully landscaped yard. This lovely townhouse features 3 bedrooms with the primary bedroom offering ensuite privilege, a full basement, and inside entry garage. The main floor features a semi-open concept design, perfect for those seeking open compact living. Quick possession available. (id:8999)
542 Paris Road
Paris, Ontario
A rare opportunity awaits with this unique 1.4-acre property.This fully renovated 1,933 sq ft bungalow boasts too many upgrades to list. The lower level has a great in-law suite with its own side entrance and separate HVAC system. The private backyard features a fully fenced area, a saltwater inground pool, and a gorgeous gazebo, perfect for entertaining. City water is connected, and city sewers are anticipated in the next year. An incredible opportunity for the investor, entrepreneur, or tradesperson. Official plan is now changed to community corridor which could potentially allow for many more uses. Located minutes to the Grand River, downtown Paris, and easy access to highway 403. (id:8999)
98 Davidson Boulevard
Dundas, Ontario
Impressive Executive Home in the Heart of Dundas Valley. With over 4,100 sq ft of beautifully finished living space, this stunning detached home is nestled on a mature, landscaped lot with outstanding curb appeal, just steps to the Bruce Trail, Dundas Conservation Area, and the Dundas Valley Golf & Curling Club. From the custom front door to the elegant staircase, the foyer sets the tone for the main floor, which includes a cozy, sunlit living room, formal dining space, and a private office perfect for working from home. The family room is a true showstopper with soaring ceilings and expansive windows overlooking the private backyard. The beautifully upgraded eat-in kitchen offers direct access to the backyard, perfect for everyday living and entertaining. The oversized primary retreat boasts a 5-piece ensuite, his and hers walk-in closets, and a comfortable sitting area. The second bedroom includes its own ensuite, while the 3rd and 4th bedrooms share a Jack & Jill. The finished lower level comes with a large rec room, 5th bedroom, 2nd office, plus room to expand. Say goodbye to car shuffling with a double garage and spacious 4-car driveway. Truly a rare find in a sought-after Dundas location! (id:8999)
313 Graham Avenue S
Hamilton, Ontario
Make sure to check out this great home in a central location with quick access to amenities. This home offers one level living with a bedroom, bathroom and kitchen all on the main level. This well-loved home has an upper level that has been developed into a large master suite with full ensuite featuring a soaker tub and two skylights as well as space for an office desk and storage. The basement level is finished with a recreation room plus there is an additional bedroom and a den as well as the laundry room with gas dryer. The main floor of the home features a good-sized kitchen with lots of cabinets, counter space, gas stove and newer appliances. There is a living / dining room combination plus a 3-piece bath with walk in shower with tile surround. This must-see home has vinyl windows throughout and has had the roof shingles and all appliances replaced in 2022. Outside is complete with covered porch, private double wide driveway that can hold up to 4 cars, lovely landscaped garden in the front and fully fenced backyard featuring a new deck last year plus gazebo and storage shed on a concrete pad. This is a great opportunity in a highly sought after neighbourhood. Act now before it's gone! (id:8999)
305 Main Street
Cambridge, Ontario
EXCELLENT LOCATION! GREAT PRINCIPLE RESIDENCE in a safe, established, desirable neighbourhood, and an ideal location for commuting in all directions on a HUGE LOT! This Beautiful 5bed 2bath home in thriving Galt is the FOREVER TYPE of home just under 3000sqft of livable space including the semi-finished basement. Enjoy proximity to top-rated schools, excellent parks, walking trails, and steps to all kinds of shopping. Newer stainless steal appliances, Fresh paint (2021), Furnace (2021) & AC (2021), so you dont have to replace these higher ticket items. The oversized private fenced backyard with double door access through the garage is full of potential for peaceful gardening, a future pool, additional structures etc., and also features a raised large newer deck. This space is perfect for summer BBQs, lawn games, gardening, or simply relaxing under the shade of mature trees. Inside, enjoy a large functional layout with the flexibility for main floor living (Bedroom, Full Bathroom and added Laundry), or convert to a den/living room, or expand the kitchen. This home really is ideal for families and/or entertainers and the various rooms lend itself great to those working from home. Finished basement adds flexible space for a rec-room, office, home gym or guest suite, and plenty of storage. Upgrades include new fascia and soffits (Aug 2025) for fresh curb appeal, and a roof replaced in 2016, inspected in Aug 2025 for peace of mind knowing the roof has many years left. This home blends comfort and convenience with care and style. If youve been searching for a home that offers space, updates, and a convenient location, this is it! Galt is a thriving community witnessing recent developments like the gaslight district offering entertainment, trendy restaurants, nightlife and more! 305 Main Street is perfect for first-time buyers, growing families, or anyone looking for a move-in ready home close to everything. Homes like this are rare especially with a larger lot! (id:8999)
100 Albion Falls Boulevard
Hamilton, Ontario
Situated near the breathtaking Albion Falls and surrounding conservation areas, this home offers the perfect blend of tranquility and convenience. Enjoy access to lush walking trails, parks, top-rated schools, and all the amenities of Hamilton Mountain, with easy highway connections for commuting. It’s a neighbourhood that combines natural beauty with modern convenience—ideal for families and professionals alike. This 2,370 sq ft backsplit has been lovingly cared for by the same family for over 3 decades - the love and care shows throughout the home. From the inviting brick arches and front porch, you’re welcomed into a spacious foyer and a sunken living room with large windows to your right, flowing seamlessly into the dining room. The kitchen sits just off the dining area, making it perfect for family meals and entertaining. Upstairs, you’ll find 3 spacious bedrooms and 2 bathrooms, including a large primary suite with a walk-in closet, ensuite, and a balcony overlooking the private ravine lot. The lower level offers a generous living space with a wood-burning fireplace, wet bar, sliding doors to the backyard, and a full 3-piece bathroom. The basement provides an additional recreation room, laundry area, and convenient access from the garage. Multiple levels create an open, inviting flow, while large windows fill the home with natural light throughout. Set on a premium 80 x 121 ft ravine lot, this property offers exceptional privacy and picturesque views. Whether you choose to modernize or simply enjoy its timeless character, this solidly built home presents a rare opportunity to own one of the most desirable lots in the area—a home with unmatched potential in a sought-after location. (id:8999)
14 Carnaby Crescent
Kitchener, Ontario
First time Buyer? Family with little ones (or big ones)? Looking to downsize? Well then, welcome to 14 Carnaby Crescent! This lovely semi-detached bungalow is located in a desired Stanley Park neighbourhood. Eby Park is just a short walk away! Enjoy outdoor space either from your front porch looking onto beautiful gardens and a quiet street, or in your backyard with a deck, large shed and lots of space for vegetable gardens. 2 Bedrooms and a full Bathroom are located on the main floor, with another Bedroom and Bathroom in the finished basement. There is a workshop in the basement that could easily be converted into another Bedroom. There is no lack of parking with this home - enough parking for at least 5 cars. Updates include new electrical panel in 2022 and new furnace in 2020. (id:8999)
1890 Rymal Road E Unit# 43
Stoney Creek, Ontario
This beautifully crafted two-storey townhome by Branthaven Homes boasts a striking brick and stone exterior that exudes curb appeal. Step inside to discover refined finishes and thoughtfully designed living spaces, featuring soaring 9-foot ceilings and stylish laminate and ceramic flooring throughout. The modern kitchen is equipped with granite countertops and stainless-steel appliances, perfect for both everyday living and entertaining. Upstairs, youll find three generously sized bedrooms, including a primary suite with a walk-in closet and a private ensuite. A spacious laundry room and an additional full bathroom add to the home's convenience. Ideally located on Stoney Creek Mountain, this home sits across from the scenic 192-acre Eramosa Karst Conservation Area and is just minutes from the Red Hill Valley Parkway. It's also steps away from Bishop Ryan Catholic Secondary School. This exceptional home won't last long. (id:8999)
85 Christopher Drive
Waterloo, Ontario
*** OPEN HOUSE SUNDAY, OCTOBER 5, 2:00 to 4:00 P.M. *** LINCOLN HEIGHTS! 3 bedroom, 2 bathroom 3-level backsplit with carport on quiet Waterloo crescent! Carpet free. Living & dining rooms with hardwood floors. Newer California shutters throughout the main floor. Concrete driveway and parking for 3. Conveniently located close to schools, parks, shopping, public transit & easy access to the 401! (id:8999)
1125 Leger Way Unit# 6
Milton, Ontario
Modern Townhome in Milton’s Desirable Ford Neighbourhood - Welcome to 1125 Leger Way, Unit 6 — a beautifully maintained 4-bedroom, 3.5-bathroom townhome located in the heart of Milton’s highly sought-after Ford neighbourhood. This stylish, move-in-ready home offers the perfect blend of comfort, functionality, and contemporary design — ideal for families, first-time buyers, or savvy investors. Enjoy the added convenience of ample storage and a double-car garage with interior access. Step inside to a bright, open-concept layout featuring a versatile main-floor bedroom or office, complete with its own private bathroom — perfect for guests, remote work, or multigenerational living. The modern kitchen is equipped with stainless steel appliances, a large island, and a walk-in pantry, making it ideal for both everyday living and entertaining. On the upper level, you'll find three generously sized bedrooms and two full bathrooms. Located just minutes from top-rated schools, parks, shopping, restaurants, and public transit, with quick access to Highways 401 and 407, this home offers unbeatable value in one of Milton’s most family-friendly and fast-growing communities. Stylish. Spacious. Smartly Located. This is the one you’ve been waiting for. Book your private showing today and make this Milton gem yours! (id:8999)
45 Dunkirk Drive
Hamilton, Ontario
Family Living at Its Best Priced to SELL Discover this solid brick home in the highly desirable Rosedale neighbourhood—one of Hamilton’s most family-friendly communities. Just minutes from the famous Kenilworth Stairs, scenic escarpment trails, and beautiful parks, this location is perfect for an active lifestyle. Set on a mature, tree-lined court, the home offers convenient access to highways, public transit, schools, and shopping. A Massive multi-vehicle garage provides plenty of space for the hobbyist, car enthusiast, or anyone in need of extra storage. Inside, a finished in-law suite delivers a fantastic option for parents, adult children, or extended family—complete with its own private space. A rare opportunity to own a classic brick home in a sought-after location, perfect for families looking to settle in a welcoming community. (id:8999)
511 Thorndale Drive
Waterloo, Ontario
OPEN HOUSE SUNDAY OCTOBER 5TH 1pm-3pm. Welcome to this Westvale gem! This 2+1 bedroom, 4-level finished backsplit features a bright carpet-free living/dining area, skylight in breakfast area. Kitchen has updated appliances, and an eat-in space overlooking the lower level. Step out to the deck, BBQ area, and fully fenced yard with large shed. Finished on all levels, the home offers a home office, second bath with shower, and a versatile lower-level bedroom-ideal for teens or guests. Recent updates include LED lighting, flooring, new furnace (2022) , new family room carpet and underlay (2023) , and water softener (2023) . Conveniently located near schools, shopping, transit, and commuter routes. Appliances included. (id:8999)
100 Celano Drive
Waterdown, Ontario
Welcome to an impeccably upgraded home in the highly sought-after community of Waterdown. Offering over 2,000 sq ft of finished living space, this residence features three spacious bedrooms, two full baths, two half baths, and convenient second-floor laundry. The main floor is designed for both comfort and entertaining, with a beautifully updated kitchen boasting quartz countertops, stainless steel appliances, ample storage, and generous workspace. Perfect for large family gatherings or quiet evenings in, the main floor combines style, function, and comfort in every corner. Walkout to your private backyard that has been thoughtfully and purposefully designed to be both functional and luxurious. Upstairs, the large primary bedroom offers a private retreat, featuring a large walk-in closet and ensuite bath. Two additional bedrooms offer ample storage and easy access to an additional four piece bathroom with a large bathtub. This level is complete with a large laundry room featuring built in sink and quartz counter top. The basement has been designed with flexible living in mind– a large recreation room and a separate media area, ideal for a home office, gym, or playroom. The space could easily be transformed into a separate living space for older teens, or parents. Situated on a quiet, family-friendly street, this home combines thoughtful upgrades, a welcoming community atmosphere, and unmatched convenience. (id:8999)
15 Glebe Street Unit# 902
Cambridge, Ontario
A True Gem in The Gaslight District! Discover this lovely 2-bedroom, 2-bathroom corner condo just steps from the Grand River, offering spectacular treed views of West Galt. With 9-foot ceilings, laminate flooring, and an open-concept layout, this home combines style with comfort. The spacious living room flows into a modern kitchen featuring sleek white cabinetry, quartz countertops, upgraded stainless steel appliances, and a large island perfect for cooking and entertaining. Enjoy direct access to the full-width balcony from both the living room and the primary suite. The primary bedroom includes two closets and a spa-like 4-piece ensuite with double sinks and a walk-in shower. A second bedroom, full 4-piece bath, and convenient in-suite laundry complete the space. One parking spot is included. Being a corner unit not only do you get extra windows, but you get a fantastic view of both the North and West sides of the building. Residents enjoy exceptional amenities: numerous lounges, games room with billiards and ping pong, a state-of-the-art fitness and yoga studio, stylish party room with bar, co-working spaces, and multiple outdoor terraces overlooking Gaslight Square, complete with fire pits, pergolas, and BBQs. Step outside to enjoy the vibrant lifestyle—walk the Grand River trails or explore downtown’s cafes, shops, and the weekend Farmer’s Market. Experience the best of The Gaslight District- with events and fabulous restaurants! Book your private showing today! (id:8999)
206 Springstead Avenue
Stoney Creek, Ontario
206 Springstead Avenue is a beautifully maintained townhome located in the family-friendly community of Stoney Creek, Ontario, within the city of Hamilton. Situated on a quiet, tree-lined street near Lake Ontario, the property offers a peaceful suburban lifestyle with easy access to parks, schools, shopping, and major commuter routes. Inside, the home features a spacious, open-concept layout with a bright living room, large windows, and neutral finishes that create a warm and inviting atmosphere. The kitchen is equipped with stainless steel appliances, ample cabinetry, and a cozy breakfast area that opens to a private backyard-perfect for relaxing or entertaining. With 4 bathrooms and 3 bedrooms, including a primary suite with an ensuite, as well as a finished basement for extra living space, this home offers both comfort and functionality. Its location near waterfront trails and recreational amenities makes it an ideal choice for families and professionals alike. (id:8999)
176 Idylewylde Street
Fort Erie, Ontario
Step into this bright and beautifully maintained 2-bedroom bungalow a perfect match for first-time buyers, downsizers, or anyone seeking main-floor living in a peaceful setting. This delightful home features a spacious living room with hardwood floors, large windows that bathe the space in natural light, and a warm, inviting atmosphere. Enjoy a functional eat-in kitchen with a charming window over the sink ideal for enjoying your morning coffee while taking in the view. Thoughtfully cared for inside and out, this property is truly move-in ready with no renovations needed just unpack and relax. (id:8999)
3224 Roseville Road
Ayr, Ontario
Welcome to 3224 Roseville Road! Set on a sprawling 0.7-acre lot (100x300 feet), this 3+1 bedroom, 3.5 bathroom family home backs onto farmland with no rear neighbours. With just under 4,000 sq. ft. of finished living space, 2,705 sq. ft. above grade, 1,224 sq. ft. below grade. including a finished basement, a veranda, a backyard retreat, and a low-maintenance metal roof. Check out our TOP 7 reasons this home could be your next move: #7: RURAL LOCATION: With nearby schools, golf, and nature trails, you get the tranquillity of Roseville with the convenience of the city close at hand. #6: CURB APPEAL & VERANDA: Mature landscaping, an extended stamped concrete driveway, and a double-car garage set the stage for this countryside escape. #5: OUTDOOR RETREAT: Backing onto farmland with no rear neighbours, you’ll find a pool, hot tub with gazebo, garden shed with hydro, stamped concrete & interlock patio with pergola, & mature trees. #4: MAIN FLOOR LAYOUT: The main level is bright and functional with oversized windows, hardwood and tile flooring, and a cozy family room with a fireplace overlooking the backyard. There's also a home office, powder room, formal living and dining rooms, and a laundry room with garage access. #3: EAT-IN KITCHEN: Cook and entertain with ease in the updated kitchen, featuring leather-finished granite countertops, a granite sink, a 5-burner gas cooktop, valence lighting, stainless steel appliances, subway tile backsplash, and a large island with breakfast bar. There's also a formal dining room for special occasions. #2: BEDROOMS & BATHROOMS: Upstairs, three spacious bedrooms include a primary suite with a fireplace, a walk-in closet, and a 5-piece ensuite. The remaining bedrooms share a 4-piece main bathroom. #1: FINISHED BASEMENT: The fully finished basement adds even more living space, with a large rec room, home gym, a 4th bedroom, a 3-piece bathroom, cold cellar, and in-law potential with direct garage access. (id:8999)
414 Wheat Boom Drive
Oakville, Ontario
Welcome to this beautifully maintained all-brick 3-bedroom, 3-bathroom townhome with a fully finished basement ideally located in the flourishing Joshua Meadows community of North Oakville. Step into a bright, airy foyer with soaring lofted ceilings and a spacious closet. The open-concept main floor features elegant hardwood flooring, premium zebra blinds, and sun-filled living and dining areas overlooking the backyard. The large eat-in kitchen is a chefs delight, complete with stainless steel appliances, quartz countertops, an oversized centre island, and a walk-out to the fully fenced yard, perfect for entertaining or relaxing outdoors. Upstairs, the primary suite is a true retreat with a walk-in closet and a spa-inspired 4-piece ensuite featuring a freestanding tub and a glass-enclosed shower. Two additional spacious bedrooms share a full bath, including one room with its own private balcony. The fully finished basement offers plenty of natural light with two windows, a large storage room, laundry, and flexible space for a family room, home office, or gym and room for a full Bathroom.Recent upgrades include fresh paint, LED lighting throughout, premium window coverings, and a new water heater. Close by you will find tree-lined streets, natural corridors, and abundant green space woven through the neighbourhood parks, trails, forested sections, and tranquil ponds are all part of the design. Families love the walkable village squares, local retail plazas, and convenient amenities integrated into the community. The Sixteen Mile Sports Complex, just minutes away, offers recreation for all ages. You will also be close to the newer Oakville Trafalgar Memorial Hospital, making healthcare access an ease. Education is a key draw here, with multiple public, Catholic, and private schools within reach. And for commuters, Joshua Meadows offers direct access to major arteries (QEW, 403, 407) and effective transit routing, making it well-connected to the broader GTA. (id:8999)
8 Pickwick Place
Guelph, Ontario
*Open House: Sat Oct 4th 2:00-4:00* This stunning 4-bedroom home offers the perfect blend of modern updates and family-friendly comfort, nestled in one of Guelph’s most secluded and sought-after Cul-de-sacs. Situated on a generous lot just under 1/5th of an acre, this beautifully landscaped backyard is a private sanctuary, featuring mature trees and a fully fenced yard—ideal for children, pets, or outdoor entertaining. The property boasts two spacious decks, providing ample space for summer barbeques, outdoor dining, or relaxing with a good book . Inside, this inviting home is filled with natural light creating a warm and cheerful atmosphere that welcomes you the moment you step through the door. The versatile layout is perfect for hosting gatherings or creating cozy, separate spaces for family time. The formal front living room with cathedral ceilings provides an elegant setting for special occasions, while the dining room/eat in kitchen is ideal for preparing and enjoying many family meals. You will be impressed with the family room featuring custom stone work mantel , built-in bookshelves, fireplace & an office with that leads to a private patio that is ideal for at home working arrangements . Upstairs you will be intrigued with 2 bedrooms and the master bedroom featuring ensuite bathroom and his/her closets. A dedicated rec room allows for an ideal teen hang out or home gym & 4th bedroom . Four bathrooms total in this home. Designed with practicality in mind, this home offers parking for up to five vehicles between the driveway and garage. Custom storage shelves in the garage. The attention to detail, combined with tasteful updates throughout, makes this property move-in ready for its new owners. Homes in this quiet, family-oriented cul-de-sac are rarely available on the market, presenting a unique opportunity to own a peaceful retreat with close proximity to parks, top-rated schools, shopping, and other local amenities. (id:8999)
14 Williamsburg Road Unit# 54
Kitchener, Ontario
Welcome to 14 Williamsburg Road, Unit 54 – A Beautifully Updated Townhome in the Heart of Kitchener’s Williamsburg Community. Step into this bright, spacious and freshly painted 3-bedroom, 1.5-bathroom townhome Featuring a carpet-free interior with luxury laminate flooring, this home has been thoughtfully updated and meticulously maintained, making it move-in ready for its next owners. The main level boasts a fantastic layout with a separate living room and dining room, both overlooking the fully fenced front yard: a perfect setting for family gatherings, entertaining guests or simply enjoying quiet evenings outdoors. The custom-designed kitchen is a true highlight, featuring chic backsplash, abundant cabinetry with a full pantry and recently updated appliances including a 2024 stove and refrigerator. For added convenience, the main floor also includes a laundry area paired with a 2pc powder room. Upstairs, you’ll find 3 generously sized bedrooms filled with natural light, with a beautifully finished 3pc bathroom featuring a tiled glass shower along with closet space. The basement adds even more versatility, offering partially finished space complete with a storage room and an additional bedroom. Whether you need a guest suite, home office, or recreation area, this lower level is ready to meet your needs. This well-managed condo complex takes care of exterior maintenance, roof and even water, ensuring stress-free living. You’ll also enjoy covered parking and a peaceful, family-friendly atmosphere. Located in an ultra-convenient Williamsburg location, this home is just minutes from major highways, public transit, and top-rated schools. You’ll also love being close to shopping hubs like Sunrise Centre, Laurentian Power Centre and Williamsburg Shopping Centre, as well as beautiful green spaces including McLennan Park and Borden Creek Greenway. This House offers incredible value at a price point you’ll love. Don’t miss the opportunity, book your private showing today! (id:8999)
212 Viger Drive
Welland, Ontario
Dream Home with Breathtaking Views! Custom-built bungalow, high-end finishes, and a backyard perfect for summer days & evening gatherings. This gorgeous custom-built bungalow backs onto a serene ravine and the Welland Canal, offering a backyard paradise complete with a heated, salt-water in-ground pool. Every detail of this home exudes quality, from the hand-scraped hickory hardwood floors to the high-end finishes throughout. Step inside to discover 9-foot ceilings, abundant pot lighting, and natural sunlight that fills the main floor. The chef’s kitchen is a true delight, featuring a pot filler, ample counter space, generous storage, and a large granite island perfect for gathering family and friends. The open-concept living and dining room is warm and inviting, boasting a cozy gas fireplace and stylish wood-plank feature wall. Slide open the doors and step onto your private backyard oasis. Entertain on the expansive deck and patio, relax under the shaded gazebo, or take a refreshing dip in your heated pool—all while soaking in the beautiful canal views. Retreat to the luxurious primary suite, complete with sliding doors to a covered deck, a walk-in closet, and a spa-inspired ensuite featuring a soaker tub, large glass shower, and floating double-sink vanity with quartz counters. The professionally finished lower level adds extra living space, including a bedroom with a walk-in closet, a 3-piece bathroom, and a spacious recreation room with another gas fireplace—perfect for family fun or hosting guests. Additional highlights include main floor laundry and a low-maintenance exterior. Located in a vibrant Welland community with farmers’ markets, annual festivals, parks, and endless outdoor activities, this home truly has it all. Don’t miss the chance to make this stunning property your forever home! (id:8999)
10 Joshua Court
Plattsville, Ontario
Welcome to this beautifully maintained 3-bedroom (plus lower level bedroom/office) home on a tranquil cul-de-sac in the heart of Plattsville, where modern living meets small-town charm. Step into an open-concept great room boasting cathedral ceilings, hardwood floors and a cozy gas fireplace—ideal for family time or elegant entertaining. The kitchen, professionally renovated, features crisp white shaker cabinetry, quartz countertops, undermount lighting with dimmers, soft-close drawers, generous pot drawers, built-in appliances, double wall oven, induction range, upgraded dishwasher and additional beverage bar with butcher block counter and lockable storage. Upstairs, three spacious bedrooms await: one with a walk-in closet, and the master suite with cathedral ceiling, updated 3-piece en-suite with walk-in shower and floating vanity. The fully finished basement adds a large recreation room, separate office/bedroom, a 3-piece bath and laundry, expanding your living footprint. Outdoors, your fenced rear yard offers mature landscaping, a stamped concrete patio, playhouse, garden shed and adjacent hydro access. The home includes many updates including; attic insulation to R-60, AC in 2025, main floor shutters , blackout blinds in bedrooms, fresh toilets, faucets and hardware. Just steps away, a path leads you into Plattsville’s newly renovated park complex—pickleball/tennis courts, splash pad, skate park, playgrounds, sports fields and pavilion. From here you can walk to Plattsville & District Public School (mere minutes away), public library, local eateries, pharmacy, hardware and convenience stores. Commuting is seamless with easy access to Highways 401, 7 and 8. Whether for growing families or those seeking a balanced lifestyle, this home offers modern comfort, community vitality and easy access to city amenities while immersed in small-town appeal. Download the feature sheet for a full list of features and upgrades. (id:8999)
32 Elgin Street
Waterloo, Ontario
OPEN HOUSE SATURDAY 1-3PM: Charming 1925 Uptown Waterloo Home. Offered at $599,900, this classic 3-bedroom, 3-bathroom single-family home blends character and potential in a prime Uptown Waterloo location. This home offers a separate living room, dining room, and a kitchen featuring a centre island, All Appliances included— and a main floor family room. Upstairs, the home includes a finished attic space that offers flexible options for a home office, playroom, or cozy retreat. The property also features a garage, a fully fenced yard for privacy and pets. While the home could use a little TLC, it provides a fantastic opportunity to customize and add value in one of Waterloo’s most desirable neighbourhoods. FURNACE AND AIR CONDITIONER INSTALLED 2019. TREBB #X12434411. (id:8999)
808 Walter Street Unit# B
Cambridge, Ontario
Welcome to 808B Walter Street, a beautifully updated semi-detached 2-story home in the heart of Cambridge. Freshly painted throughout and move-in ready, this home is the perfect blend of comfort, style, and convenience. Step inside to find luxury vinyl flooring on the main level and brand new carpet upstairs, giving the home a fresh and modern feel. The bright eat-in kitchen offers the perfect space for family meals, with sliding doors leading to a backyard deck and fully fenced yard — ideal for summer barbecues, entertaining friends, or giving kids and pets room to play. Upstairs, you’ll discover three spacious bedrooms and a 4-piece bathroom, creating a comfortable retreat for the whole family. The finished basement expands your living space with a cozy rec room, convenient laundry area, and an additional 2-piece bathroom — perfect for movie nights, a home office, or playroom. With two parking spots, modern updates, and a fantastic layout, this home truly checks all the boxes. Plus, the prime location means you’re just minutes from schools, parks, shopping, and all the amenities Cambridge has to offer. Whether you’re a first-time buyer or a growing family, 808B Walter Street is the home you’ve been waiting for! (id:8999)
1584 Concession Road
Cambridge, Ontario
1584 Concession Rd., Cambridge – This well-maintained bungalow offers a blend of comfort, modern updates, and functional living spaces inside and out. The main floor features hardwood flooring throughout the living areas and 3 spacious bedrooms, while the kitchen is finished with durable luxury vinyl flooring, granite countertops, stainless steel appliances, and a bright dinette area. A 4pc bathroom with a relaxing jetted tub completes the main level. Most windows were updated around 2019, enhancing energy efficiency and natural light. The basement provides additional living space with a large recreation room, a bonus fourth bedroom, and a convenient 3-piece bathroom, making it perfect for extended family or guests. The exterior is equally impressive, offering parking for three vehicles with a carport and a detached single-car garage. The fully fenced backyard is designed for outdoor enjoyment, complete with an above-ground pool, greenhouse, shed, and a spacious patio area ideal for entertaining or relaxing. This property combines practical updates with lifestyle amenities, creating a move-in ready home that’s perfect for families or anyone looking for versatile indoor and outdoor spaces. (id:8999)
2795 Victoria Street N
Woolwich, Ontario
Welcome to 2795 Victoria Street North in Woolwich! A 1.24-acre property zoned Agriculture with endless possibilities. Sitting on this spacious lot is a 3-bedroom, 1-bathroom bungalow with an unfinished basement, a massive 2-car garage, and a large shed. With no direct neighbours, this home offers privacy, space, and potential all in one. The home is waiting for your finishing touches to bring out its full charm. The Agricultural zoning provides flexibility, whether you’re interested in enjoying country living, exploring small-scale farming uses, or creating your own vision for the land. Located just minutes from Kitchener, Waterloo, Cambridge, and Guelph, you’ll enjoy the best of both worlds: a quiet rural setting with quick access to shopping, dining, schools, trails, and major highways. With its generous lot size, versatile zoning, and convenient location, 2795 Victoria Street North is a rare opportunity you won’t want to miss. (id:8999)
124 Cline Avenue N
Hamilton, Ontario
Divine on Cline! Elegant and sophisticated, practical and beautiful, 124 Cline Ave N is here to check off every box on your list and some boxes you didn’t even know existed. Gracious Arts & Crafts era Westdale family home with all the right updating to honour its history and make life-to-come beautifully functional. Bright, spacious main floor with updated kitchen walks out to lush, manicured back garden. Main floor office/family room is a great bonus space. Separate two bedroom suite in the finished basement a fab mortgage helper or in-law/nanny accommodation if you need. Dreamy mature tree lined street in dream neighbourhood moments to schools, parks, nature, transit and any thinkable life convenience. RSA. (id:8999)
34 Georgian Crescent
Kitchener, Ontario
Welcome to 34 Georgina Crescent, Kitchener: a beautifully maintained legal duplex raised bungalow located in the highly sought-after Lackner Woods neighbourhood. This home is Nestled on a quiet court, featuring charming curb appeal with a manicured front yard and a brick exterior. With parking for up to 5 vehicles (1.5 garage + 4 driveway), it’s ideal for families or multi-generational living. Step inside and you’ll immediately notice the bright, open-concept layout and carpet-free design. Renovated in 2021, the main floor boasts modern finishes, including upgraded flooring. The kitchen is equipped with stainless steel appliances, quartz countertops, sleek cabinetry and plenty of storage. Just off the kitchen, the dining area is the perfect spot for family meals and lasting memories, while the spacious living room offers an airy, sun-filled atmosphere, ideal for hosting game nights, movie marathons, or cozy gatherings. The main level also includes 3 generously sized bedrooms, each with ample closet space and a stylish 4pc bathroom featuring a glass tub enclosure. Convenience is key with laundry located right beside the bathroom. The lower level is a fully finished legal basement apartment. It includes 2 spacious bedrooms, a modern 3pc bathroom, its own kitchen with all appliances, dining area and a large recreation room with an additional den space. With separate laundry, Separate Electrical panels and its own walk-in access directly from the driveway, this suite functions as a completely independent living space. Outside, the property continues to impress with a fully fenced, oversized backyard with an expansive deck, provides endless possibilities. The location is truly unbeatable, this home is within walking distance to top-rated schools, trails, Parks, shopping, restaurants and quick highway access. This property is perfect for families, investors or those seeking a multi-generational living. Don’t miss your chance to own this gem, Book your showing Today! (id:8999)
13 Gilston Parkway
Paris, Ontario
Welcome to 13 Gilston Parkway – Your Perfect Home Awaits! Discover this beautifully maintained all-brick bungalow, exuding charm and curb appeal, nestled on a peaceful street lined with mature trees. The inviting front yard sets the tone for this warm and welcoming home. Step inside to a bright, airy living room, bathed in natural light from a wall of windows, creating a cheerful and spacious atmosphere. The large eat-in kitchen is fully equipped with modern appliances and ample cabinetry, providing the perfect space for culinary creativity. Adjacent to the kitchen, the dining area offers an ideal setting for family meals and memorable gatherings. The main floor features a thoughtfully designed layout with three generously sized bedrooms and a full 4-piece bathroom, offering comfort and convenience for the whole family. The finished basement expands your living space even further, boasting a large recreation room with a cozy gas fireplace, a second full bathroom, and a versatile den perfect as a home office, guest room, or additional bedroom. Situated on a generous 60 x 100 ft lot, the fully fenced backyard is a private oasis, ideal for relaxing, entertaining, or letting the kids and pets play freely. Enjoy summer evenings on the patio, host family dinners, or organize unforgettable gatherings in the spacious outdoor area. Parking is a breeze with space for up to four vehicles, including one in the garage and three in the driveway. Located in a quiet, highly desirable neighborhood, this home is perfect for first-time buyers, growing families, or downsizers seeking comfort and convenience. Don’t miss the opportunity to make 13 Gilston your new home schedule your showing today! (id:8999)
562 Orange Walk Crescent
Mississauga, Ontario
Welcome to 562 Orange Walk Crescent, Mississauga – With This Location, Don’t Wait to View, This beautifully maintained semi-detached home, perfectly positioned on a deep 138-foot ravine lot with no backyard neighbours. This rare feature offers exceptional privacy & a serene setting, making it a true retreat within the city. Located in one of Mississauga’s most desirable neighbourhoods, the property is close to major highways, public transit, highly rated schools, shopping plazas & parks — offering convenience and accessibility for families, professionals, and investors alike. The home provides 4 total parking spaces — 3 on the driveway, 1 in the attached garage. Inside, you’ll love the carpet-free design & bright, open-concept main floor. The inviting living room seamlessly connects to the dining area & breakfast nook. The kitchen offers plenty of prep space, a large centre island & direct sightlines to the living areas. A convenient powder room is also located on the main level. Upstairs, you’ll find 3 generously sized bedrooms. The primary bedroom boasts its own private ensuite bathroom & a large closet. The remaining two bedrooms share another full bathroom, adding convenience for family members or guests. The fully finished basement adds incredible functionality. It includes a fourth bedroom, a full bathroom, a spacious recreation room & a kitchenette. Whether you need an in-law suite, space for multi-generational living, or the potential to create a duplex in the future, this lower level offers endless possibilities. Step outside to discover a huge, fully finished backyard that backs onto lush ravine greenspace. Host summer BBQs, enjoy peaceful mornings with coffee on the patio or take advantage of the shed for extra storage. With no neighbours behind, you’ll experience unmatched privacy & connection to nature. With its prime location, thoughtful layout, and unique lot, this house check all boxes. Don’t miss this opportunity, Book your showing today. (id:8999)
45 Amberwood Street
Stoney Creek, Ontario
Dream home alert! Fall in love with this completely move-in ready and beautifully upgraded bungalow offering over 2,300 square feet of finished living space. Thoughtfully designed inside and out, this home delivers style, comfort, and a backyard oasis with an inground pool that any family will appreciate. The main floor features a bright and spacious living area with laminate flooring, pot lights, and fresh paint, seamlessly connecting to the formal dining room enhanced with elegant wainscoting. The updated kitchen boasts stone countertops, timeless white cabinetry, stainless steel appliances, and generous storage. The primary bedroom includes a double-door closet and an updated ensuite with stone counters, designer fixtures, and hardware. Two additional well-sized bedrooms share the main level, offering flexibility for family and guests. The lower level is designed for gathering, with a generous recreation area complete with a wood-burning fireplace framed by a classic brick surround and a built-in wet bar. This level also features a full three-piece bathroom, laundry room, interior garage access, and a separate entrance with a walk-up to the backyard—ideal for in-laws or extended family. Step outside to your private retreat, where an inground pool, cabana, hot tub, and wood-burning pizza oven create the ultimate space for relaxation and entertaining. Set in a fantastic neighbourhood with excellent schools, parks, and convenient access to amenities, this home is truly an exceptional find. (id:8999)
4960 Greenlane Road
Beamsville, Ontario
Welcome to 4960 Greenlane in Beamsville — a home that blends comfort, convenience, and thoughtful updates. This 3-bedroom, 2-bath semi-detached sits in a quiet, family-friendly neighbourhood just minutes from the QEW, award-winning wineries, and public transit. Step inside to find a freshly painted interior that feels bright and inviting. The sunlit living room sets the tone, while the eat-in kitchen is ready for everyday meals and casual entertaining. Upstairs, you’ll find two spacious bedrooms designed for rest and relaxation. The finished lower level adds versatility — perfect for a home office, fitness area, teen retreat or in-law suite with separate entrance! Major upgrades provide confidence and efficiency, including a new furnace (2025), roof (2016), R50 attic insulation, some updated windows, and luxury vinyl flooring in the basement. Out back, the fully fenced yard offers a private retreat for barbecues, unwinding with friends, or giving kids and pets room to roam. With strong curb appeal and a location that balances peaceful living with easy commuter access, this property stands out as a smart move. Whether you’re buying your first home, upsizing, downsizing, or investing — this is one you don’t want to miss. (id:8999)
1591 South Parade Court Unit# 24
Mississauga, Ontario
One of the largest floor plans in the neighborhood! Over 1,700 sq.ft of living space! Welcome to 1591 South Parade Court 24, a beautifully updated townhome in a highly desirable, family-friendly community that feels like a private gated enclave. One of the only park-facing homes in the complex! This meticulously maintained home boasts numerous upgrades, ensuring worry-free living. Enjoy the peace of mind that comes with a majority owner-occupied complex and friendly neighbours. Recent upgrades include shingles (2022), windows and trim (2023), a stunning kitchen (2021), and updated washrooms (2023). Fresh paint (2025) brightens the space, while the stairs were updated in 2021. The kitchen features GE fridge, Samsung dishwasher, Frigidaire stove, and LG microwave all purchased in 2021. Conveniently located with easy access to transit, you’re close to the GO Station and Streetsville GO. A GO Bus stop at the intersection provides direct access to TTC, and a bus route to Square One is easily accessible. Just 4.8 km to Square One & Erin Mills. Several schools are within close proximity (2 elementary, 2 middle, 2 high schools). Enjoy the outdoors with a park right in front of the property and 7 more parks nearby. The River Grove Rec Centre is just an 8-minute drive away. Places of worship, including Masjid Farooq and a Coptic church, are also nearby. The complex features ample visitor parking and no sidewalks for added safety. Maintenance fees cover driveway upkeep, grass cutting (every 1.5 weeks), and exterior maintenance. (id:8999)
50 Odessa Street
Hamilton, Ontario
Bright & Spacious 3+1 Bedroom Home in Prime Upper Stoney Creek – Valley Park Neighbourhood. Welcome to your next home in the heart of Valley Park, one of Upper Stoney Creek’s most desirable neighborhoods! Perfectly located near shopping, transit, parks, recreation center, and offering easy highway access – this location is ideal for commuters and families alike. Step inside to find a freshly painted interior, updated plush carpeting, offering a clean and bright canvas ready for your personal touch. The layout features: generous room sizes throughout, 3+1 bedrooms, updated bathroom, primary bedroom with walkout to a fully fenced backyard with mature trees – private and peaceful. Private single wide driveway for 2 cars + attached single-car garage. Bonus: insulated workshop attached to the garage – ideal for hobbies or extra storage Downstairs, the spacious basement offers incredible versatility with a separate entrance, oversized rec room, additional bedroom, and a large laundry area – offering the possibility of a future in-law suite or multi-generational living, should you chose. This home has been lovingly maintained and is ready for the next owner to bring their vision to life. Whether you're a first time buyer, downsizing, or investing – this is a fantastic opportunity in a sought-after community. Don’t miss out – schedule your private tour today! (id:8999)
209 Echovalley Drive
Stoney Creek, Ontario
Experience refined living at 209 Echovalley Drive, a stunning executive residence in the heart of Stoney Creek. Thoughtfully designed and beautifully maintained, this 4-bedroom, 2.5-bathroom, 2800+sqf home combines timeless elegance with modern comfort. The open-concept main floor is both sophisticated and inviting featuring a large kitchen with quartz countertops, that seamlessly connect the living, dining, and kitchen areas , ideal for grand entertaining or intimate gatherings. Upstairs, you'll find four spacious bedrooms, including a serene primary retreat, while the finished basement adds versatility with abundant storage and space for a home theatre, gym, or recreation room. This home has been exceptionally well cared for, offering peace of mind and pride of ownership at every turn. A newly completed driveway enhances curb appeal, while the impressive 108-foot deep lot provides a generous backyard the perfect canvas for your dream outdoor oasis. Convenience meets lifestyle with this location. Just minutes from the Red Hill Valley Parkway and Lincoln Alexander Parkway, commuting to Toronto or Niagara is effortless. Families will appreciate the proximity to schools, parks, and churches, as well as shopping, dining, and everyday amenities. At 209 Echovalley Drive, you'll find a residence that offers not only luxury but also practicality, with thoughtful upgrades and plenty of storage throughout , a rare opportunity in one of Stoney Creeks most desirable communities. (id:8999)
88 Charles Best Place
Kitchener, Ontario
Welcome to 88 Charles Best Place. This well-maintained FREEHOLD townhouse is situated on a quiet tree-lined street and features a private backyard with no rear neighbours. LOW PROPERTY TAXES and NO FEES make this 3 bedroom townhouse an excellent option for first time buyers or investors looking for true freehold ownership. The entry level offers access to the garage and laundry as well as a useful flex-room which can be used as an office, recreation room or for extra storage. Upstairs on the main level, you will find a bright kitchen and dining room with french door access to the backyard and decks. The living room at the front of the house is spacious and bright. The two-piece washroom is also on this level. Upstairs you will find 3 bedrooms and a large main 4-piece bathroom. The EXTENDED DOUBLE DRIVEWAY and garage allows PARKING FOR UP TO 4 VEHICLES. Many of the mechanical and exterior updates have been completed including newer windows, garage door and opener, furnace and AC (within the last 5 years) and roof (2020). Enjoy the convenience of living close to parks, local shopping, community centres and easy highway access. (id:8999)
55 Cayley Street
Dundas, Ontario
With a wraparound porch you’ll never want to leave, 55 Cayley is the one you’ve been waiting for. Perfectly located in one of Dundas’ most desirable neighbourhoods, the home is steps from Dundas Driving Park, close to trails, schools, and the vibrant shops and cafés of Downtown Dundas. Accented by original coal gas fixtures, detailed carpentry, and warm woodwork, it radiates charm and character throughout. Inside, soaring 10’ ceilings, oak hardwood floors, and oversized windows create a bright natural flow. The main floor offers true one-floor living with a spacious front hall, elegant living room or office, sprawling family room with ornate gas fireplace, generous bedroom, and full bath. A butler’s pantry leads into the kitchen, filled with original character and framed by garden views. From here, step into the bright sun porch with walkout to the rear gardens. The separate dining room opens out to the side garden, where a 1920s gazebo and stonework create an enchanting, secret-garden setting—perfect for intimate gatherings or quiet reflection. Separate staircases lead to the 2nd floor, where you’ll find a rear bedroom or den, full bath, ample storage, and a generous primary retreat with dormer windows, electric fireplace, and walkout to an enclosed terrace overlooking the streetscape and treetops beyond. The lower level provides laundry, storage, and walk-up access to the yard. Outdoors, mature gardens, multiple sitting areas, a powered garage and separate studio space, long driveway, and versatile outbuilding add practicality and flexibility. Set on a rare double-wide lot of more than 0.25 acre, this property offers space, privacy, and presence rarely found in Dundas. (id:8999)
28 Bur Oak Drive
Elmira, Ontario
**OPEN HOUSE SAT. OCT. 4 from 2-4pm** Welcome to 28 Bur Oak Drive - Bungalow townhouse with no condo fees! This lovely move-in ready townhouse offers a main floor primary bedroom, 2 car parking and is located close to shopping and amenities in Elmira. With 2,440 sq ft of total finished living space, this townhouse has 2+1 bedrooms and 3 bathrooms. Enter through the front foyer, past the front bedroom/den and the adjacent 4 piece bathroom and into the open concept kitchen and living room . The white kitchen has ample cupboard space, a large island and dinette, a great spot for your morning cup of coffee! The living room features a tray ceiling, hardwood floors and a gas fireplace. The primary bedroom has a tray ceiling, a walk-in closet and a 4 piece ensuite with shower and double sinks, no need to share your space! Also found on the main floor is the laundry room and access to the garage. Downstairs you will find an extra large rec room, an additional bedroom and a 3 piece bathroom. Have pets? This home has a pet washing station under the stairs! The backyard is a summer oasis! The fully fenced landscaped yard has a deck with pergola with built-in bench. This home is in a great location with easy access to shopping, HWY 85, and walking trails along the Lions Ring Trail. (id:8999)
3900 Savoy Street Unit# 159
London, Ontario
Modern Living in Desirable South London! Step into this stylish Townhome that blends comfort, convenience, and contemporary design. The bedroom level offers two generously sized rooms, each with a walk-in closet and private ensuite bathroom, plus the convenience of in-suite laundry. The primary suite features a sleek 3-piece bath, while the second bedroom enjoys a full 4-piece ensuite. The modern kitchen is a showstopper, featuring quartz countertops, a tiled backsplash, oversized central island with seating, pantry, and luxury plank flooring. Neutral tones and stylish finishes create a timeless design that flows throughout. Enjoy your private terrace with gas BBQ hook-up, perfect for morning coffee or evening entertaining. This home is ideal for young professionals, first-time buyers, or investors seeking a turnkey property. Located in the heart of South London's desirable community, you'll be just minutes from shopping, schools, trails, and quick access to Hwy 401 & 402. This is more than a home-it's a lifestyle. (id:8999)
14 Fox Run
Waterdown, Ontario
Welcome to this move-in-ready 3-bed, 3-bath freehold townhome, perfectly situated in one of Waterdown's most family-friendly neighbourhoods. This end unit offers both comfort and convenience, with thoughtful updates throughout. The main and upstairs floors have been freshly painted, along with the garage and front door. Featuring new bathroom faucets, granite countertops, and brand new appliances (built-in microwave, dishwasher and gas stove). Washer and dryer were also replaced in May. This home offers a functional layout with a finished basement, perfect for a family room, play space, or home office. Enjoy cozy evenings with two fireplaces (one electric & gas), and take advantage of the generous backyard space, ideal for entertaining or relaxing outdoors. The spacious bedrooms provide comfort and privacy for the whole family, while the single-car garage and driveway add everyday convenience. Located close to schools bus routes, parks, shopping, and transit. Don't miss this opportunity! (id:8999)

