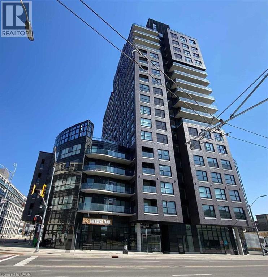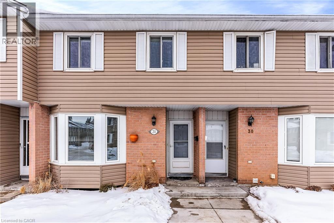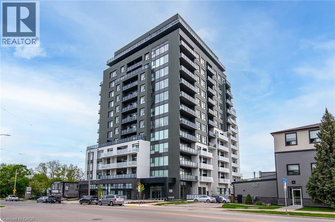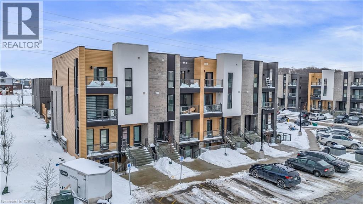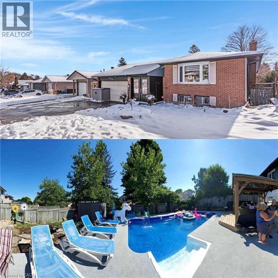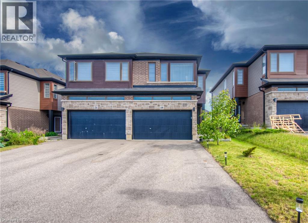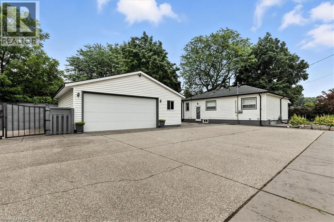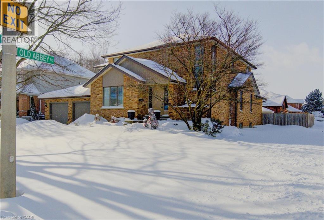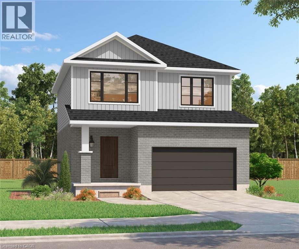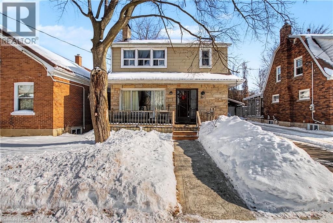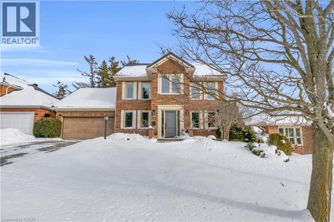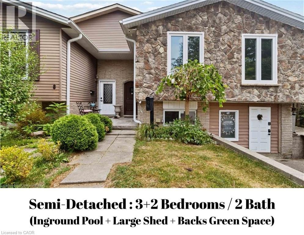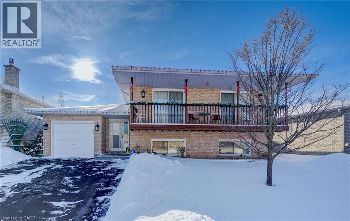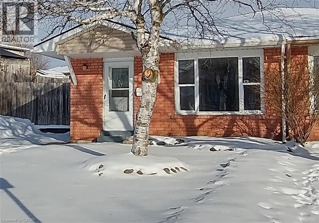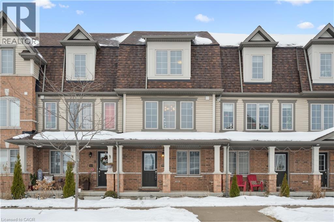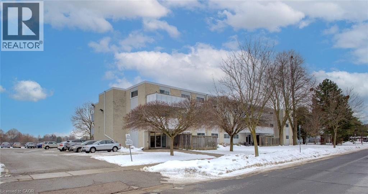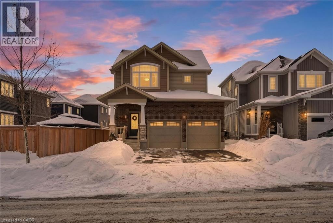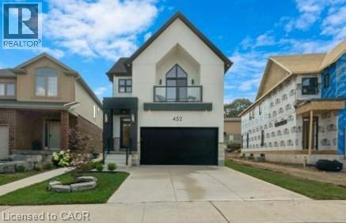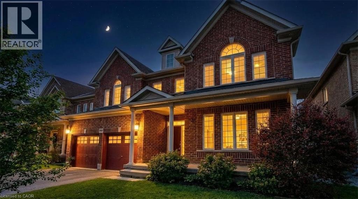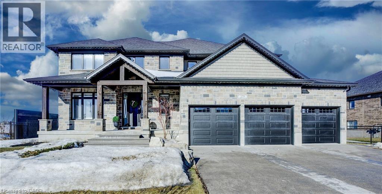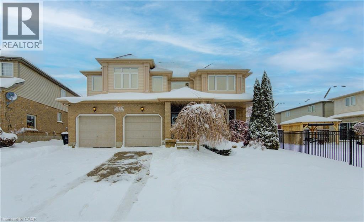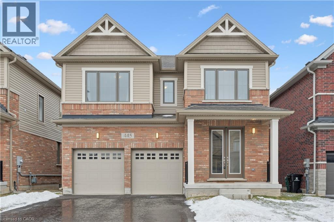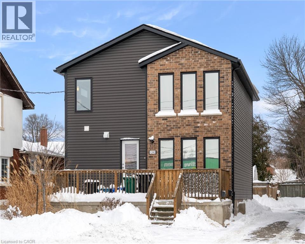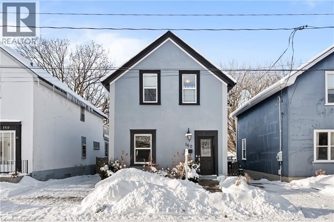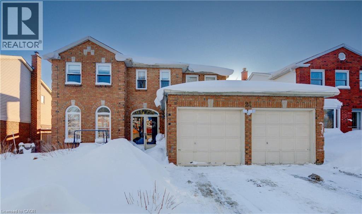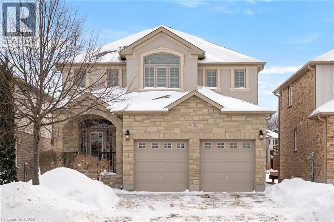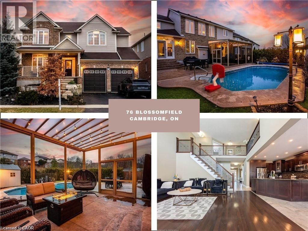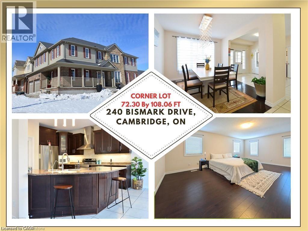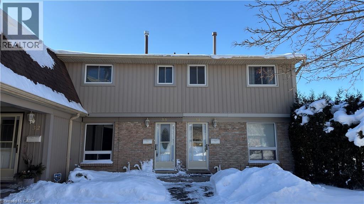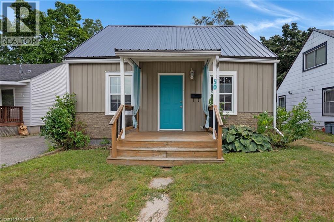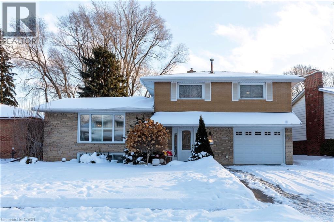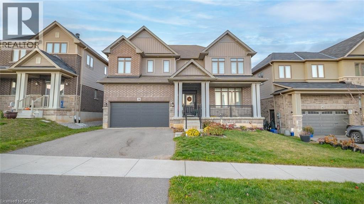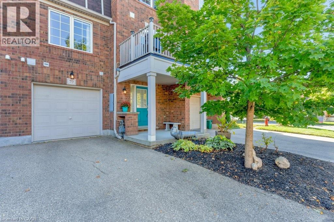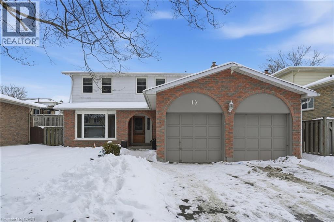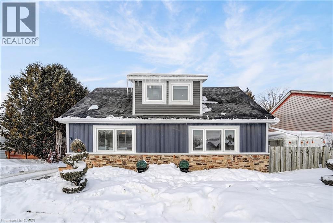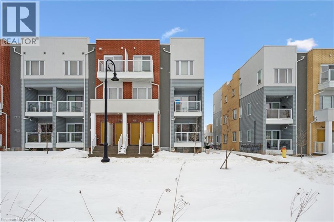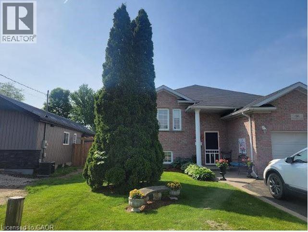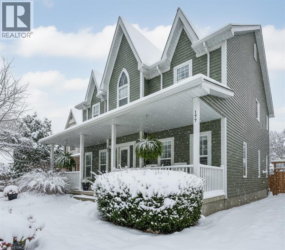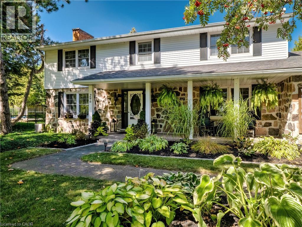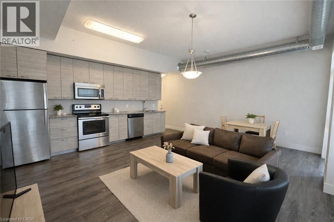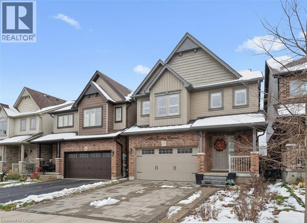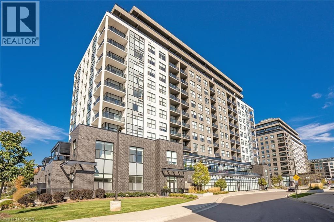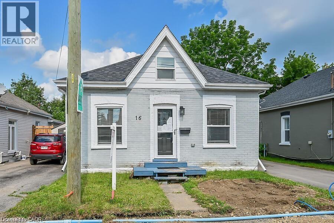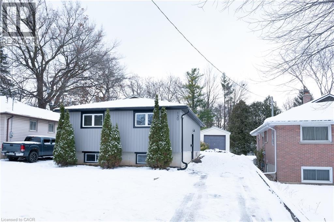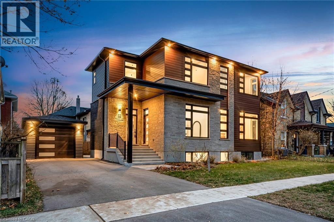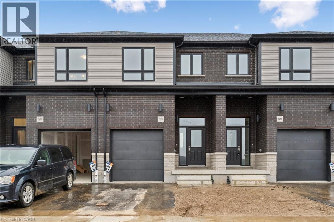1 Victoria Street S Unit# 904
Kitchener, Ontario
Located in the heart of the Innovation District in Downtown Kitchener, this modern 1-bedroom, 1-bathroom condo in one of the area’s most sought-after buildings offers exceptional urban living. Positioned in the tower portion and facing north-east, the suite enjoys unobstructed city skyline views and beautiful morning sun. The bright, open-concept layout features a smart, efficient floor plan with contemporary finishes throughout. A sleek kitchen with full-sized stainless steel appliances—including refrigerator, stove, dishwasher, and over-the-range microwave—stands out as a notable upgrade over the compact appliances commonly found in many condos. An extended breakfast bar provides the perfect spot for casual dining, entertaining guests, or working from home. Everyday living is made easier with a full-capacity, front-loading washer and dryer right in the unit. One underground parking space and a secure storage locker are also included, a valuable bonus that is rarely available in many newer developments. Residents have access to premium building amenities, including a fully equipped fitness centre, theatre room, party room, co-working space, bike storage, and a spacious outdoor terrace with BBQs and panoramic city views. With LRT and major bus routes, including Go Train service at your doorstep, commuting is effortless. Just steps from Victoria Park, Google, The Tannery tech hub, the Schools of Pharmacy and Medicine, and a variety of downtown restaurants and cafés, this address delivers a true urban lifestyle. Ideal for first-time buyers, investors, downsizers, and professionals seeking vibrant downtown living, this condo offers a compelling blend of style, comfort, and convenience. (id:8999)
10 Mill Creek Road Unit# 31
Cambridge, Ontario
Step into homeownership with confidence in this affordable and well located two storey condo townhouse, perfectly suited for first time buyers. Situated just off the 401, this home makes commuting simple while keeping you close to everyday essentials, shopping, and local amenities. Offering three spacious bedrooms and two full bathrooms, there is plenty of room for a growing family or for those looking to settle into a comfortable and practical layout. Thoughtfully updated throughout with brand new flooring and trim, this home is truly turnkey, low maintenance, and ready for you to move in and enjoy from day one. Large windows fill the space with natural light, while generous closet space and smart storage options make it easy to stay organized and comfortable. With two parking spaces and immediate availability, this is a rare opportunity to secure a home that combines value, convenience, and comfort. Ready and waiting for its next chapter, this property is the perfect place to stop renting and start building a future. (id:8999)
71 Wyndham Street S Unit# 1106
Guelph, Ontario
Welcome to Edgewater - Luxury Living in the Heart of Downtown Guelph! Experience upscale urban living at one of Guelph's most sought-after condominium residences, Edgewater at 71 Wyndham Street South. this stunning 11th-floor suite offers breathtaking panoramic views of the Speed River and vibrant downtown Guelph, all from the comfort of your own home. Just 2 years new, this thoughtfully designed Tricar unit features a modern floor with plan that perfectly blends style and functionality. The stunning kitchen with waterfall quartz island, stainless appliances flows smoothly into the dining room and living area with fireplace. Just off the kitchen you'll find a private den, or office with double french doors. The spacious layout includes 2 generously sized bedrooms, each with its own private balcony. The primary suite boasts a full ensuite bath, while the second bedroom features a custom pocket door that transforms the bathroom, bedroom and hallway into a private retreat for guests. Step into a lifestyle of luxury with world-class amenities, including a guest suite, golf simulator, library, lounge, dining room with bar, expansive terrace, exercise room and more. This unit also comes with one paid parking space and a convenient storage locker. Located steps from Guelph's best art, culture, dining, shops, walking trails, and transit - this is truly the ultimate in downtown living. Don't miss your chance to live in one of Guelph's premier residences with everything the city has to offer right outside your door. (id:8999)
261 Woodbine Avenue Unit# 82
Kitchener, Ontario
Featuring TWO owned parking spaces—a rare and highly valuable find in this area—this stacked townhome in Huron Park combines practicality, modern finishes, and a quiet complex setting. Offering 1,280 sq ft of well-designed living space with 2 bedrooms and 2.5 baths, the layout feels bright and open thanks to 9-foot ceilings and a clean, contemporary design. The kitchen anchors the main living area with a stylish finished backsplash, quartz countertops, soft-close cabinetry, and a fridge water line already installed, while quartz surfaces continue throughout the bathrooms. The ensuite has been tastefully upgraded with a heightened vanity and tiled shower, adding a more refined touch. Storage is smartly utilized, including a finished bonus space under the stairs. Low condo fees of $355.02 add exceptional value, including Bell high-speed gigabit internet. Ideally located near schools, highway access, walking trails, and natural greenspace, this home is a strong fit for first-time buyers, professionals, or investors seeking low-maintenance living in one of Kitchener’s most desirable neighbourhoods. (id:8999)
136 Limpert Avenue
Cambridge, Ontario
Dive into comfort and style with this dazzling 4-bedroom, 2-bathroom raised ranch bungalow at 136 Limpert Avenue, nestled in one of Cambridge’s most sought-after neighbourhoods with over $200,000 in upgrages! Step outside to your private oasis – a stunning inground pool surrounded by brand-new Soft Creek rubberized flooring that’s as gentle on your feet as a summer breeze. Imagine pool parties, sunny afternoons, and endless fun! Need extra space? A massive 10 x 16 shed awaits your hobbies or storage needs. Relax in the ultra-modern hot tub, framed by sleek new fence and deck accents that blend durability with chic design. Your fresh driveway makes every arrival grand, while new gutters and windows boost energy efficiency, keeping your home cozy year-round. Enter through inviting new front double doors into a bright, open foyer layered with pristine new flooring that stretches throughout both levels. Whip up culinary delights in a chef-worthy kitchen boasting a grand island, gas stove, and a charming coffee bar — perfect for fueling your mornings. Refresh in a brand-new bathroom and breeze through laundry in a stylish updated room designed for ease. The basement shines with a new ceiling and pot lights, creating an inviting space for gatherings, movies, or creative pursuits, all protected by elegant, sturdy new railings. Winter won’t stand a chance with the Rhino pool cover safeguarding your aquatic retreat, paired with an owned new hot water heater ensuring uninterrupted comfort. This home is a showcase of fresh finishes and thoughtful upgrades, wrapped in an unbeatable Cambridge location — ready for your next chapter filled with laughter, relaxation, and unforgettable moments. Your dream home awaits! (id:8999)
19 Baker Lane
Paris, Ontario
Welcome to our new listing in the beautiful and historic town of Paris! This Stunning and Spacious 3 generous size bedroom Executive Semi-Detached By Losani, and boasts over 2000 sq ft of living space. Over $100K in upgrades and improvements master with ensuite & walk-in closet Main floor offers modern living with all the comfort and convenience you need. featuring a bright and open-concept main floor 9 ft ceiling modern luxury Vinyl flooring, open concept kitchen with stainless steel appliances, backsplash, & island breakfast bar & a Professionally finished basement perfect for a family room or home office with full washroom and a rare 1. 5 garage with inside entry Private fully fenced backyard & deck/ /pergola/gazebo ideal for outdoor entertaining, wide driveway for 4 car parking & located in a family-friendly neighborhood, close to schools, parks, shopping, and Highway 403. Whether you' re a growing family, a first-time buyer, or looking to downsize without compromise, this home has it all. Move-in ready (id:8999)
50 Grove Crescent
Brantford, Ontario
The home that truly has it all! Welcome to 50 Grove Crescent, located in the highly sought-after Henderson neighbourhood. This beautifully maintained property has been thoughtfully updated to meet modern needs while offering incredible versatility. Whether you use the home as a single family home, home with In-law suite or duplex! The main level features an open-concept floor plan, complete with three bright bedrooms, a newer bathroom, and a stylish kitchen with granite countertops. The lower level has been recently converted into a legal two-bedroom basement apartment, currently generating $2,000 per month, however, the tenants have signed N9- further details to agents. Step outside to a stunningly landscaped front yard and an impressively large driveway that accommodates up to 10 vehicles. Just off the driveway sits a 28' x 26' heated and insulated garage, perfect as-is or ready to be transformed into your dream workshop, studio, or garden suite!. To top it all off, the backyard boasts a beautiful inground pool, ideal for family fun, entertaining, and making memories that will last a lifetime. This is a rare opportunity—book your showing today! (id:8999)
593 Guildwood Place
Waterloo, Ontario
Set in an amazing, family-friendly neighbourhood just minutes from Waterloo North shopping and only a 7-minute walk to Conestoga Mall, this impressive home offers space, flexibility, and long-term value. With approximately 4,800 sq ft of total living space, the layout is ideal for growing families, multi-generational living, or buyers who want room to breathe. The main floor features an open-concept design with a walkout to the back deck and a cozy wood-burning fireplace, perfect for everyday living and entertaining. A separate office and formal dining room provide versatility, both easily convertible to a main-floor bedroom if needed. Additional highlights include main-floor laundry, a 2-piece bath, and a grand two-story entry with a skylight that fills the home with natural light. The kitchen is well-appointed with stainless steel appliances, a built-in oven, countertop range, and plenty of storage, making it as functional as it is inviting. Upstairs, you’ll find four generous bedrooms with new carpeting, including a spacious primary retreat with a freshly updated ensuite and his-and-hers walk-in closets. A family bathroom with new flooring completes the upper level. The lower level truly sets this home apart. Featuring 9-foot ceilings, a separate walk-up to the garage, a wet bar, gas fireplace, built-in speakers, a full bathroom, and a 6-person sauna, this space is ideal for entertaining. It also offers excellent potential for an in-law suite, separate apartment, or Airbnb conversion. Additional features include a heated double garage, parking for four vehicles on the concrete driveway, 200-amp electrical service, four new exterior doors, and a beautifully manicured yard with enough space to add a pool. This is a rare opportunity to secure a large, well-maintained home in a prime Waterloo location, close to shopping, amenities, and transit, while offering the space and flexibility today’s buyers are looking for. (id:8999)
522 Benninger Drive
Kitchener, Ontario
****Finished Basement Included**** Discover the Arlo Model, a thoughtfully designed 1,617 sq. ft. home that perfectly balances comfort and modern style in the sought-after Trussler West community. This charming two-storey residence offers bright, open-concept living with spacious gathering areas and well-planned functionality for today’s lifestyle. Available on walkout lots, the Arlo seamlessly connects indoor and outdoor living, providing a beautiful natural backdrop right at your doorstep. Experience the craftsmanship, quality, and innovation that define Sunlight Heritage Homes — and make the Arlo your place to call home. (id:8999)
39 Henry Street
Cambridge, Ontario
Welcome to this charming two-story home offering a cozy and comforting living space. This home is walking distance to parks, schools and downtown Galt area. The main level features a bright open-concept living and dining area with sliding doors that lead out to a stamped concrete patio, perfect for everyday living, relaxing or hosting guests. The kitchen is well equipped with ample storage, including a pantry and features a gas range (approx. 2 years old), stainless steel refrigerator and a Bosch dishwasher. Upstairs you will find three well-sized bedrooms filled with natural light and good sized closets, and a 3-piece bathroom that was renovated in 2024. The finished basement adds excellent value and flexibility for an in law suite or income potential. It is complete with a second kitchen, good sized bedroom, 3-piece bathroom and a generous sized recreation room with durable laminate flooring. This area is perfect for extended family, guests or additional living space. Oversized garage 21ft. X 21ft. with 2 storage sections. This home has had some major updates in the last two years (2024) which include: Brand new furnace 2026 with a 5 year warranty and first year with free service, high end laminate flooring in the basement, a new driveway, a cement stamped walkway out front, a 21X19 cement stamped pad at the back, egress windows and new window wells all around, new bathroom upstairs, new drains from the main kitchen sink to the main stack in the basement. New drain from the upstairs bathroom to the main floor bathroom. From the main drain (stack) pipe there is a new drain pipe all the way out to the main flush out. The foundation was re-built 9 ft down to the footings with cement re-bar and the basement wrapped in Blueskin WP200 and sealed from the back right corner to the front left corner. With it's warm character, functional layout and income potential this home is ready to welcome its next owner. (id:8999)
41 Tinatawa Court
Kitchener, Ontario
Welcome to 41 Tinatawa Crt in Kitchener, a well maintained 4+1 bedroom, 3.5 bathroom two-storey home nestled on a quiet court with beautiful views of the Grand River. From the moment you arrive, the spacious foyer and well designed layout set the tone, with a dedicated office behind double glass doors and a formal dining room that flows effortlessly into the bright family room filled with natural light. The heart of the home is the expansive kitchen, featuring a generous eat-in island, quartz countertops, and built-in appliances, offering plenty of space for both daily living and hosting family and friends. Just steps away, the inviting sunken living room showcases built-in shelving and a cozy fireplace, creating a warm and comfortable space to unwind. The main level is complete with a 2-piece bathroom, main floor laundry/mud room with convenient access to the double car garage. On the second floor has a total of 4 bedrooms, 3 share a 4-piece bathroom. The primary suite offers a private retreat with a walk-in closet, separate den, and a spacious 5-piece ensuite with double vanities. The fully finished basement extends the living space even further, featuring a large rec room with a walk-out to the backyard, a bar area, an additional bedroom and bathroom, and ample storage. Outside, the fully fenced backyard is designed for both relaxation and entertaining, complete with a large glass panel deck overlooking a beautiful stone patio and inground pool with scenic views of the Grand River. With walking trails just beyond the property, evenings can be spent enjoying peaceful strolls in a scenic setting. Recent updates include a steel roof (2024), new driveway (2021), new furnace and heat pump (2025) and newer windows (approx. 2021), providing added confidence in the home's upkeep. Located close to Chicopee Ski Hill, shopping, cafes, and everyday amenities, this property offers an exceptional combination of space, comfort, and location. (id:8999)
6 Equestrian Court
Brantford, Ontario
6 EQUESTRIAN COURT, BRANTFORD, is waiting to welcome you! This home is located in the family-friendly and amenity-rich north end of Brantford, Lynden Hills. A freehold semi-detached raised bungalow, offering 3+2 bedrooms and 2 full bathrooms. The main floor features an open concept layout with solid surfaces throughout. There is a separate basement entrance/walkout, ideal for a potential in-law suite or home-based business, such as a dog groomer or hairdresser. The large backyard boasts an in-ground pool, deck, shed, man cave, and access to vast open green space with no rear neighbors. This property is brimming with potential for larger families, home-based businesses, and income opportunities. Make sure not to miss the chance to make this gem your new home. Come see it for yourself! (id:8999)
42 Ruffian Road
Brantford, Ontario
Don’t miss your chance to own a home on one of Brantford’s most exclusive North End streets! This spacious raised bungalow in the highly desirable Lynden Hills neighbourhood offers over 2400 sq. ft. of finished iving space with 3+2 bedrooms and 2 full baths. Perfect for growing families or multi-generational living. Enjoy double front walkouts to a covered balcony, ideal for sipping morning coffee or evening cocktails while enjoying the peaceful surroundings. Inside, discover bright, oversized principal rooms, lovingly maintained original décor, and endless potential to make it this home your own. Features include an attached garage, new privacy fencing, a large backyard with storage shed, and a freshly re-paved driveway (2025). The unbeatable North End location is a commuter’s dream, just minutes to Highway 403, the convenient Brantford Costco, Lynden Park Mall, shopping, gyms, and the Wayne Gretzky Sports Centre. Families will love being in the catchment for the brand-new St. Pio Padre Catholic School. Homes on Ruffian Road rarely come available — act fast! Bring your vision, add your personal touches, and make 42 Ruffian Road the home in a dream location you’ve been waiting for! (id:8999)
5 Prato Verde Lane
Flamborough, Ontario
Brand-new custom build by Charleston Homes offers 3700sqft of living on 1.3-acres backing onto untouched greenspace, never to be developed! Designed W/exceptional craftsmanship & functionality this 3+den home offers main-floor primary suite, architectural detail & upscale finishes. Crafted by Charleston Homes, a name synonymous W/quality, elegance & timeless design. Stone & brick exterior, 3-car garage & covered entry welcomes you. Inside 2-storey great room W/soaring ceilings, windows & fireplace flanked by B/I shelving. Main level continues W/9ft ceilings, wide-plank oak hardwood & lighting design W/over 65 pot lights throughout. Chef-inspired Barzotti kitchen W/2-tone cabinetry, quartz counters, centre island W/bar-seating & pendant lighting. Prep-kitchen W/sink & storage. Eat-in area with garden doors that open to covered patio for seamless indoor-outdoor living. Dining room W/crown moulding & large windows. Front office W/custom B/Is offer ideal space for work from home or enjoying quiet library-style retreat. Main-floor primary suite offers oak floors, crown moulding, dual windows & W/I closet. Ensuite W/soaker tub, W/I shower, dual vanity & luxury finishes. Laundry & 2pc bath complete main level. Ascend the oak staircase to upper level loft area, ideal as teen hang-out, office or lounge. 2nd-floor primary bdrm offers ensuite W/quartz counter & frameless glass shower. Another large bdrm W/vaulted ceiling shares 5pc Jack & Jill bath W/adjacent den/hobby room. Unfinished bsmt W/oversized windows & 3pc R/I is ready for your future design! Outside enjoy covered patio & private lot backing onto greenspace, perfect for relaxing, BBQs or future pool. This exclusive estate sits within a peaceful rural hamlet known for beautiful properties, family-friendly atmosphere & strong sense of community. Rockton Elementary school built in 2020 & Beverly Community Centre are nearby. Mins from Hamilton & Burlington offering access to amenities. Cambridge & Guelph are 30-mins away (id:8999)
71 Nickolas Crescent
Cambridge, Ontario
location, location location. 3 bedroom with large rec room (id:8999)
390 Linden Drive
Cambridge, Ontario
This HIGHLY SOUGHT-AFTER NEIGHBORHOOD is celebrated for its exceptional blend of convenience and connectivity, placing you mere moments from everyday necessities, diverse shopping, esteemed schools, efficient transit, and seamless Highway 401 access. Presenting a modern three-storey townhouse built in 2018, THIS HOME MASTERFULLY COMBINES CONTEMPORARY DESIGN WITH A PRACTICAL, FLOWING LAYOUT, offering both versatile living space and undeniable comfort tailored for today’s dynamic lifestyle. This residence stands out by offering the generous proportions and flexibility of four bedrooms and three full bathrooms—a rare find in townhome living. The main level introduces a versatile bedroom, perfect for hosting guests, creating a dedicated home office, or accommodating multi-generational living. An INVITING OPEN-CONCEPT DESIGN unites the living and dining areas into a natural, sun-filled hub for daily gatherings. The sleek, modern kitchen extends this sense of space, flowing effortlessly to a private balcony—your personal outdoor retreat for morning coffee, evening relaxation, or intimate entertaining. Ascend to the upper floor to discover a tranquil sanctuary comprising three additional bedrooms, including a WELL-APPOINTED PRIMARY SUITE. This private retreat offers a harmonious balance of serenity and style, ensuring a perfect end to each day. More than just a beautiful home, this property represents a sound and strategic opportunity. IDEAL FOR FIRST-TIME BUYERS stepping confidently into homeownership, or for the savvy investor seeking a low-maintenance asset in a high-demand location, this townhouse delivers unparalleled value. Embrace life in a mature urban setting where all the pillars of a connected lifestyle are at your fingertips. Move beyond move-in ready to a home that provides a true foundation for ease, growth, and enduring value. 390 Linden Drive awaits to be the backdrop for your next chapter. (id:8999)
80 Breckenridge Drive Unit# 312
Kitchener, Ontario
Welcome to this bright and spacious 2 bedroom, 2 bath condo in a highly desirable neighborhood! Featuring an ensuite in the primary bedroom, this well kept unit offers plenty of potential for your own personal touches. Enjoy new patio doors leading to an oversized balcony (16'x6'4)perfect for relaxing or entertaining. The location is second to none: close to shopping, scenic trails, great schools, highway access, and even skiing. The building offers fantastic amenities, including a convenient laundry room, bike storage, a party room, and a storage locker (8'x3') located just steps down the hall from your unit. CONDO FEES INCLUDE HEAT, HYDRO AND WATER! With so much to offer inside and out, this is a wonderful opportunity to make this comfortable condo your own. (id:8999)
1 Bawcutt Crescent
Paris, Ontario
Tucked away on a quiet crescent in the desirable Pinehurst Community of Paris, 1 Bawcutt Crescent offers a rare blend of modern living and peaceful surroundings. This Lancaster model features 4 bedrooms, 3.5 bathrooms, and over 2,600 sq. ft. of finished living space. From the moment you step inside, the home feels bright and welcoming. A spacious foyer leads into an open-concept main floor with 9' ceilings and finished with luxury vinyl plank flooring that seamlessly guides you through the living, dining, and kitchen spaces. The kitchen is both stylish and highly functional, showcasing a large centre island, sleek white cabinetry, and quality appliances (including a gas stove) - perfectly suited for everyday living and entertaining alike. The dining area opens to the backyard through patio doors, making indoor-outdoor living effortless. Enjoy relaxing on your back deck and soak up the beautiful sunsets this area is known for. Upstairs, you’ll find three generously sized bedrooms and two full bathrooms. The primary suite is bright and inviting, featuring a 3pc ensuite, walk-in closet, large windows, and a custom accent wall adding texture and a refined, upscale feel. The additional bedrooms and 4pc bath on this level provide flexible space for family, guests, or a home office. And let’s not forget the FULLY FINISHED BASEMENT! Offering luxury vinyl plank flooring, a cozy recreation room, an additional bedroom, a 3-piece bathroom, and a stylishly finished laundry room - ideal for extra living space, extended family, overnight guests, or multi-generational living. The home’s Craftsman elevation is highlighted by upgraded brickwork and a two-door double garage, adding both charm and everyday practicality. Located just minutes from schools, parks, shopping, and the vibrant downtown core - where the Grand and Nith Rivers meet - this home also offers convenient access to the 401 and 403, making it an excellent option for commuters. 1 Bawcutt Crescent truly is MOVE-IN-READY! (id:8999)
452 Westhaven Street
Waterloo, Ontario
Experience thoughtful design and quality finishes in this 2,297 sq. ft. new build. This home features 4 spacious bedrooms, 2.5 modern bathrooms, 9 ft ceilings, and a double car garage, providing practical space for everyday living. The custom kitchen includes quartz countertops, included appliances, and a functional butler’s kitchen separated by a stylish glass partition. A custom fireplace with textured tile and wood-tone paneling creates a warm focal point in the main living area, while a second fireplace with a Micro cement finish adds character to the upper-level flex space. Upgrades continue throughout the home, with engineered hardwood on the main floor, carpet-free laminate upstairs, and premium fixtures and hardware throughout. A convenient side entrance opens into a thoughtfully designed mudroom with custom built-in bench seating, hooks, and integrated storage, creating an organized and welcoming transition into the home. The primary suite includes a balcony, perfect for a quiet morning coffee, and a spa-inspired ensuite with elevated finishes. The basement features 9 ft ceilings, providing excellent potential for a bright future living space, recreation area, or home gym. Large windows invite natural light into every corner, and the landscaped exterior with a concrete pad creates a ready-to-enjoy outdoor space. Conveniently located near Ira Needles and The Boardwalk shopping area, this home offers easy access to cafés, shops, and more. This home delivers thoughtful upgrades, functionality, and a modern feel across every level. (id:8999)
93 Tremaine Drive
Kitchener, Ontario
Opportunity awaits with this Executive Laurel View home, located in the exquisite Edgewater Estates. Fronting on Tremaine Drive with a beautiful view of the Park, you are just steps away from the Walter Bean trail & Grand River. This home provides your family with room to grow while meeting your every need. Not only does this home feature over 5,500 sq. feet of livable luxury, it incorporates a completely separate legal basement apartment with two bedrooms, its own laundry, & a full kitchen. Situated on a premium lot, 93 Tremaine features a lovely covered porch & a double-door entry that opens to a massive foyer, with the family room & formal dining room both facing the park. The grand staircase serves is the focal point of the home, surrounded by maple hardwood & iron railings. An open-concept living room & oversized kitchen with breakfast area opens up to a two-tiered deck & a fully fenced backyard. Fresh white quartz countertops were recently installed in the kitchen & throughout all vanities. While everyone needs a mudroom, a home with seven bedrooms makes it a necessity, & there is a convenient main-floor bedroom option with a full 3-piece bathroom making multigenerational living a breeze. The open staircase leads you to the second level, which is equipped with a laundry room, three large bedrooms, a full office, & two full baths. The massive master bedroom suite acts as a retreat with an oversized ensuite & walk-in closet. Most homes with an income-generating legal basement apartment end there, but this executive property provides you with a large utility room plus a basement rec room that is 18x25—perfect for a kids' play area, home gym, or theatre. The basement features lookout windows with plenty of natural light & a refreshing feel. Complete with a double-car garage and a triple-wide concrete driveway, this home is located in a community sought after for its nature, top-rated schools, & close proximity to everything in KW. Reach out today to view this home (id:8999)
259 Timber Trail Road
Elmira, Ontario
This newly built, luxurious home offers almost 5,000 sqft of meticulously designed living space, located in the serene small town of Elmira, just outside the city. Situated on a stunning double lot that backs onto a tranquil pond, the property is fully fenced with wrought iron gates, providing both privacy ad elegance. The gourmet eat-in kitchen features enough space for a large harvest table, gorgeous quartz countertops. large island with seating, gas stove, a spacious walk-in pantry, and is complemented by a wet bar with honed granite and reverse osmosis for ultimate water quality. The main floor also includes a private home office space, and a cozy gas fireplace, while the grand foyer and living room boast soaring 18-foot ceilings, creating an open and inviting atmosphere. The oversized mudroom possesses plenty of hooks and cubbies for all your outdoor wear and storage. The expansive laundry room features ample cupboards. drying bar, sink and counter space. to ensure everyday convenience. Three sets of sliding doors lead to a covered patio with glass railings, perfect for entertaining and relaxing with a gas hookup for your BBQ. Upstairs, the home offers four generous bedrooms, including a primary suite with luxurious ensuite and a large walk-in closet, as well as two additional full bathrooms. The fully finished basement provides in-law potential with a wet bar, 5th bedroom, 2pc bathroom, large, finished storage room, and a separate entrance leading from the stairs to the triple car garage which offers an extra bay with access to the backyard. California shutters and custom blinds throughout add a sophisticated touch. The exposed aggregate driveway stamped concrete steps leading to the front porch, and armor stone accents elevate the exterior, making this home an absolute standout. (id:8999)
21 West Tree Drive
Breslau, Ontario
Great for a large or multi generational family, this 4 bedroom home has plenty of living space! Soaring entryway and living room opens on a grand staircase. Expansive dining room allows for large family gatherings. The kitchen has new gleaming white granite countertops and ample space for storage and room for 2 chefs in the kitchen. Main floor family room is visible from the kitchen and the dinette has a slider to fenced back yard oasis with salt water in-ground pool with overflow hot tub for summer entertaining. Fully finished basement has oodles of more space, a bathroom, huge rec room and another large space. Upstairs features a large primary suite with a walk in closet and an ensuite with separate shower and soaker tub, plus 3 additional bedrooms, main bath and an airy sitting area or office space. Be sure to book your private showing. New furnace and AC in 2022. (id:8999)
445 Robert Woolner Street
Ayr, Ontario
Situated on a highly sought-after premium WALK-OUT lot, this nearly new Cachet-built home is designed for multi-generational living, offering excellent in-law suite potential. With over $100k in upgrades including basement rough-ins for a kitchen, laundry, and 3 piece bathroom this home presents a rare opportunity in today's market. Boasting 4 bedrooms, 3.5 bathrooms, and a walk-out basement, it provides expansive space perfect for a future in-law suite, private guest quarters, or income generation. Enter through double glass doors into a refined interior where luxury meets modern design. The main floor showcases gleaming tile, custom hardwood stairs with sleek metal railings, engineered hardwood floors, and 9 foot ceilings that enhance the open, airy feel. The spacious living room, anchored by a gas fireplace, flows seamlessly into the formal dining area-perfect for entertaining. The chef's kitchen is a true showpiece, featuring extended-height white cabinetry with glass accents, custom stainless steel range hood over a professional gas stove, Caesar stone Quartz Calacatta Nuvo countertops, and a striking charcoal centre island. A chevron glass backsplash adds designer flair, while the dinette leads out to a private deck overlooking the backyard-ideal for outdoor gatherings. Practical luxury continues with powder room off the kitchen and mudroom connecting to the 2-car garage with EV charger rough-in. Upstairs you'll find the serene primary bedroom featuring coffered ceilings, a walk-in closet, and a spa-inspired ensuite featuring a raised double quartz vanity, soaker tub, and glass-enclosed shower. All with upgraded tiles, countertops, and tub. The 3 additional bedrooms offer flexibility for guests or children all with a Jack & Jill bathroom or a private ensuite. Located steps from a recently built park and minutes to major highways, this home combines a premium walk-out lot, future in-law potential, and high-end finishes throughout that you don't want to miss. (id:8999)
1242 King Street E
Kitchener, Ontario
Welcome to 1242 King St East, Kitchener, a side-by-side legal duplex built in 2020, offering the ideal blend of modern design, strong rental appeal, and an unbeatable central location. Just minutes to DTK, steps to trails, Rockway Gardens, and with excellent commuter access via bus routes, LRT, and easy highway access, this property checks every box for investors and savvy owner-occupiers. From the curb, you’ll love the contemporary exterior with modern siding and brick cladding for a polished look. Tenants will also appreciate the outdoor space, including a large front porch and rear deck areas, perfect for relaxing & BBQing. Inside, the design truly stands out. Each unit features a loft-style layout with impressive 18' ceilings, creating a bright, open feel filled with natural light. Both units are finished with designer-inspired upgrades, including white cabinetry, quartz countertops, and a sleek tile backsplash, paired with white oak-inspired waterproof laminate flooring that’s both stylish and low-maintenance. The bathroom continues the elevated aesthetic with quartz countertops and modern black fixtures, adding a crisp, upscale finish. Each unit offers a functional 1 bedroom, 1 bathroom layout with intuitive design. Additional highlights include mirrored privacy film for excellent natural light while maintaining privacy, plus a dual-zone thermostat allowing each unit to control their own temperature independently. The duplex also features separate hydro meters, meaning tenants pay their own electricity, simplifying management. Both units include unfinished basements with excellent ceiling height, offering a potential of over 2000 sqft of total living space. Parking is another major bonus, with two parking spaces per unit, providing plenty of room for both households and visiting guests. Whether you’re looking to live in one unit and rent the other, or add a newer-build legal duplex to your portfolio, 1242 King St. E is a standout opportunity. (id:8999)
162 Alice Street
Guelph, Ontario
Located on a mature, tree-lined street in the historic St. Patrick's Ward, this visually stunning 2 storey century home offers a spacious 4-bed, 2 full bath layout that is larger than you'd think. It features a family room and living room, main floor primary bedroom with direct access to backyard and nearby 3-piece bath with shower and laundry with large kitchen/ dining area. Upstairs is the additional 3 bedrooms and the second full bathroom with tub that is a desirable feature that isn't always easy to find in this area. There are two entrances into the home. One at the top of the driveway which makes this your main entry point for living (especially when grocery shopping), and one at the front of the house perfect for guests when they pop by to visit. Featuring 2 parking spaces (driveway located on the left hand side of the home) and 24 hour parking only a block away, this home can accommodate your family's multiple vehicles! So many people love this area because of its charm and character but finding a space that's large enough and accommodates all your family's desires at an affordable price is oh so challenging. This home however does it all! What haven't I mentioned? This home has an immense amount of storage for seasonal and everyday items in the basement and crawl space areas, and additional shed in the fully fenced backyard for your outdoor tools. Its located perfectly and is walkable to so many local features. If you have never been to St Patrick's ward you need to check out the vast number of parks, trails and river all within a few blocks of your home. Not to mention its walkable to the downtown core, farmers markets, & a plethora of delicious restaurants and shopping. The Via Rail/Go station are nearby and is easily commutable to the University of Guelph. If you are a downsizer not wanting to compromise your independence, size or storage, a large family or an investor looking for a great house to add to your portfolio this could be the one! (id:8999)
24 Old Maple Lane
Kitchener, Ontario
Welcome to 24 Old Maple Lane, a spacious family home with 4 generous bedrooms and well-proportioned rooms throughout. A gracefully arched, ascending staircase creates a striking focal point upon entry. The main floor offers a flexible 5th bedroom or office, laundry room, formal dining area, and a sunken living room. The large kitchen features new stainless steel appliances ready for your design and a walkout to a deck overlooking the backyard, plus a cozy family room with a wood-burning fireplace. Upstairs, enjoy an oversized prmary suite with private 5-pc ensuite and two walk-in closets, along with three additional spacious bedrooms. Double car garage & driveway All located in the family safe, established neighbourhood of Forest Height with great schools and community. You will not find a well built home with this much property (50 x 111 ft.) in a new built. (id:8999)
279 Zeller Drive
Kitchener, Ontario
Welcome to 279 Zeller Drive, a custom-built Savic Homes offering 3 large bedrooms, 4 bathrooms, and a fully finished walk-out basement, ideally located in the highly sought-after Lackner Woods neighbourhood. Backing directly onto protected greenspace, Zeller Park,scenic trails, and just a 4-minute walk to one of the Region of Waterloo’s top-rated elementary schools & more. The striking exterior showcases stone and stucco detailing, a welcoming front porch, beautiful landscaping, and a concrete driveway. inside, the bright open-to-above foyer impresses with hardwood stairs, ceramic flooring, a convenient mudroom with closet, and a 2-piece powder room.The main floor features a thoughtfully designed open-concept layout, highlighted by a chef-inspired kitchen with granite countertops, a large island, stainless steel appliances, and a sun-filled dinette with patio doors leading to a deck, perfect for entertaining, while enjoying views of the park and greenspace. The inviting living room is finished with maple hardwood flooring and a natural gas fireplace. The second floor offers three generous bedrooms, including a spacious primary suite with a walk-in closet and a luxurious ensuite featuring double sinks, a glass-enclosed shower, and a jetted corner soaker tub. A full laundry room with newer LG appliances, counter space, sink, cabinetry, and ample storage completes this level (originally designed as a fourth bedroom).The fully finished, carpet-free walk-out basement provides a large open recreation area, a 2-piece bathroom, ample storage, and oversized windows. Walk out to a covered patio and a beautifully landscaped, fully fenced yard backing directly onto Zeller Park and the Lackner Woods trail system. Additional highlights include a double car garage with interior access to the mudroom (originally designed as a laundry room) and countless upgrades throughout. With nothing left to be desired, this exceptional home is truly a must-see. (id:8999)
76 Blossomfield Crescent
Cambridge, Ontario
Welcome to 76 Blossomfield, Magnificent formerly Builders model home. This Immaculate west Galt Beauty situated on 51 ft lot boasts 4800 sq ft of Luxury living space and loaded with all kind of upgrades. The main floor has 9 ft ceiling, hardwood, porcelain tiles, surround sound system, open to above great room with gas fireplace, surrounded with big windows offering natural flow of light, formal dining/living room combo. The Gourmet kitchen has upgraded cabinetry, granite counters, under cabinet lighting, high end SS appliances, a sit up island and much more. The Dinette has sliders to the Oasis B/Yard. The main floor also offers a remodeled laundry room/ mudroom and walk in pantry, powder room and a office completes the main floor. Hardwood stairs with a runner leading to upper level large Master bedroom with deep walk in closet( organizers in the closet) luxurious 5 piece Ensuite. 2nd bedroom also has a walk in closet with windows in closet. 3rd and 4th very good size bedrooms and 4 piece bathroom completes the upper level. The finished basement offers big size windows a huge entertainment room with gas fireplace, 5th bedroom with walk in closet , 3pc bathroom and workshop! California shutters on main and upper level windows! The backyard features an inground gas heated saltwater pool,stamped concrete patio spanning the ENTIRE width of the house, a large custom aluminum screen room by Luminand is fully professionally landscaped. You would love to entertain your guest in style throughout the year both indoor and outdoors with so much this house has to offer. Located on a family friendly Crescent within minutes to great schools, trails, the Grand River, restaurants, shopping, Gaslight district and much more! (id:8999)
240 Bismark Drive
Cambridge, Ontario
Welcome to 240 Bismark Drive! The stunning Executive home by Cook Homes, offering 4+1 bedrooms, 4.5 bathrooms, and over 3,400 sq. ft. of luxurious living space above ground, plus a fully finished basement situated on a massive 72 by 108 ft corner lot in West Galt! The modern concept design showcases hardwood and ceramic on main floor that boasts a office, and a great room with soaring windows and a cozy gas fireplace. The spacious kitchen is a chef’s dream, featuring a large island, pantry, upgraded cabinetry, high-end stainless-steel appliances, and a stylish backsplash, Main level also have a full dining room and a breakfast area. The fully finished basement is designed for entertainment, complete with a media room with theatre seating, a wet bar, and a spacious bedroom along with a 3rd room that could be 2nd office, children's playroom or library. Step outside to a beautifully landscaped backyard, featuring a massive deck—perfect for entertaining family and friends. Located in a great family-friendly crescent, just minutes from top-rated schools, scenic trails, the Grand River, shopping, the Gaslight District, and major highways, this home is a must-see! (id:8999)
66 Glamis Road Unit# 33
Cambridge, Ontario
Move in ready townhouse! Welcome to this beautifully maintained 3 bedrooms and 2 bathrooms townhouse offering perfect blend of comfort, convenience , and simple living. Perfect for first time homebuyers , downsizing, or looking for a smart investment. Located in a desirable family friendly, quiet neighbourhood, and low condo fees. Closer to Cambridge mall and quick access to highway 401. Main level offers living room with large windows that fill the home wuth natural light. Good sized kitchen with ample cabinetry and dining area. Three spacious bedrooms and full bathroom uptairs. Capicious recreational area , utility room and a 3 piece bathroom in the lower level. Private outdoor space perfect for relaxing and entertaining. Don't wait and book for private showing! ( Renovation-new siding, new door, new insulation, inspection, stairs to the basement) ( New Osmosis water system, new washer, new google nest installed, new dryer, new stove, new dishwasher installed) (id:8999)
50 Sixth Avenue
Brantford, Ontario
Perfect for first-time buyers and savvy investors, this well-maintained 1.5-storey home offers two bedrooms and one bathroom, featuring a main floor bedroom, spacious living area, and a flexible office or sitting room overlooking a private, fenced backyard. The property borders Belleview Park—a natural community greenspace with playgrounds, walking trails, and direct access to the extensive Brantford trail system, ideal for outdoor recreation and relaxation. The upper-level primary bedroom includes ample closet space. Located in a vibrant area of Brantford, the home is steps from schools, public transit, shopping, and places of worship. Downtown Brantford is nearby, offering unique shops, restaurants, and entertainment venues such as Harmony Square and the Sanderson Centre for the Performing Arts, and access to Wilfrid Laurier University’s Brantford campus. Residents benefit from convenient highway access, a strong sense of community, and proximity to the scenic Grand River and local parks. (id:8999)
35 Shalfleet Boulevard
Brantford, Ontario
This well-maintained five-level split provides a rare combination of space, functionality, and easy living, ideal for those seeking a quieter lifestyle without sacrificing everyday convenience. From the moment you step inside, the distinctive multi-level layout immediately sets this home apart, with a bright and welcoming family room at the point of entry an inviting space that establishes a strong sense of comfort and flow. Designed with both openness and privacy in mind, the home features three bedrooms and 2.5 bathrooms, along with multiple living areas that adapt easily to entertaining, family visits, hobbies, or working from home. The thoughtful separation of levels provides flexibility while maintaining a connected feel throughout the home. The dining area opens directly onto a maintenance-free Trex deck, creating a seamless transition to outdoor living. Overlooking the fully fenced backyard, this space is ideal for morning coffee, relaxed meals, or quiet evenings outdoors in a private setting. Additional highlights include a single-car garage with interior access, practical storage options, and a layout that supports a variety of lifestyle needs without compromise. Located in a well-established and sought-after Brantford neighbourhood, the home is surrounded by scenic walking trails, nearby parks, shopping, and everyday amenities, with convenient access to Highway 403 for easy commuting. A solid, thoughtfully designed home that has been clearly cared for and is ready for its next chapter. (id:8999)
38 Mcgovern Lane
Paris, Ontario
Welcome to this Beautiful. 38 McGovern Lane ,3248 SQ FT bright, thoughtfully designed located in Paris Ontario. This house is welcoming with large porch & large foyer that flows into a bright and open Concept on main floor featuring 9ft ceiling.Main floor finish with large living & dining area. Spacious great room to natural lights.The kitchen features Quartz countertop, double sink, large window, ss appliances with large breakfast area and access leading to the fully fenced big backyard. While large windows throughout the home with natural light. A convenient main floor with laundry room.2 Piece Powder room. Second floor you will find large Primary bedroom with 5 piece ensuite & two his & her spacious walk-in-closet. Three (3) Additional bedroom with large closets. Two (2) Additional large 4 Piece full ensuite .The Unfinished basement endless potential. Just Step away from Schools, Plaza, walking-trails, sports Complex, Park, downtown & Ford Plant & Hwy 403 Access. (id:8999)
71 Garth Massey Drive Unit# 79
Cambridge, Ontario
Calling all first time home buyers and investors! This move-in ready, low maintenance, turn-key, stunning home is ready for you! Located just 2km from the highway and central to schools, shopping, parks and places of worship, with an abundance of natural beauty all around! The home offers 2 generously sized bedrooms and 2 bathrooms, along with a perfectly sized kitchen, separate dining room and inviting living room, plus a balcony off the kitchen! In-suite laundry, central air conditioning, an abundance of storage, an attached garage and plenty of visitor parking, make this the perfect starter home or addition to your investor portfolio! (id:8999)
17 Strawberry Lane
Brantford, Ontario
Spacious 4-bedroom, 3-bathroom home located in a quiet, family-friendly neighbourhood, offering over 2,000 sq ft of comfortable living space. A welcoming ceramic-tiled foyer leads into a bright open-concept living and dining area featuring hardwood flooring and a beautiful bay window. The eat-in kitchen offers plenty of space for everyday family living, while the cozy family room showcases hardwood floors, a fireplace, and patio doors that open to a deck, patio, and outdoor bar perfect for entertaining. The main floor also features a convenient laundry/mudroom and a 2-piece bathroom. Upstairs you'll find four generously sized bedrooms, including a spacious primary retreat complete with a 4-piece ensuite and walk-in closet, along with an additional 4-piece bathroom for family or guests. The lower level provides a versatile rec room, separate games room, cold cellar, and ample storage space. Part of the double garage has been converted into a functional hair salon, offering excellent potential for a home-based business or flexible workspace. The remaining garage space and driveway complete this fantastic property. Properties in this highly sought-after neighbourhood do not come up often, making this an ideal opportunity for a growing family to secure their dream home. (id:8999)
9488 Wellington Rd 124
Erin, Ontario
Looking for a move-in-ready home with space, privacy, and an easy commute? This fully renovated residence at 9488 Wellington Road 124, Erin, ON delivers modern comfort, small-town charm, and room to breathe. Set on an expansive 66 x 217 ft lot with no backyard neighbours, this beautifully updated home has been renovated top to bottom with thoughtful finishes and timeless style. The main floor offers a bright, open layout featuring an eat-in kitchen with quartz countertops, stainless steel appliances, pot lights, and generous cabinetry, perfect for everyday living and hosting. The living room is filled with natural light and anchored by a cozy gas stove, adding warmth and character through every season. The dining area walks out to a private back deck overlooking a deep yard designed for relaxation, complete with a cabana and hot tub. A main-floor bedroom, laundry, and a stylish 3-piece bathroom add everyday convenience. Upstairs, two inviting bedrooms and an additional 3-piece bathroom provide comfortable family or guest accommodations. The unfinished basement offers excellent storage and future potential. Outdoors, the large detached two-car garage is ideal for hobbies, tools, toys, or extra storage. Located minutes from the shops and restaurants of Erin, steps from nature, and close to the Elora Cataract Trailway, this home balances rural serenity with commuter convenience. Enjoy a 30-minute drive to the 401, 25 minutes to Orangeville, and 18 minutes to Georgetown GO Station, making trips to Brampton and Toronto easy and predictable. (id:8999)
1582 Fischer Hallman Road
Kitchener, Ontario
Welcome to 1582 Fischer-Hallman Rd, Kitchener. This bright, modern end-unit town in Huron Park delivers 1305 sqft of efficient, low-maintenance space with 2 bedrooms and 2.5 bathrooms, including a private ensuite. The open-concept main level flows naturally from a standout kitchen—featuring a custom island with quartz countertops, white shaker cabinets, stainless steel appliances, and seamless connection to the living and dining areas. Abundant large windows flood the home with natural light, accentuating neutral tones, luxury flooring, and modern details like sleek black hardware and subtle accent walls. Bathrooms are contemporary with glass showers and clean tile finishes. The end-unit design adds extra side windows for brightness. Builder upgrades total over $13,000, ensuring quality throughout. Your budget will also thank you, with high-speed internet being included in the condo fees! Another unique feature rare in modern towns is the abundance of storage space, capped off by a large cold room on the lower level. Perfectly positioned in Huron Park, you’re walking distance to groceries, shopping, parks, trails, and amenities in a growing Kitchener neighbourhood—ideal for first-time buyers, young professionals, or anyone wanting turnkey modern comfort without the hassle of renovations. This one is a must see. (id:8999)
46 Charles Street
Brantford, Ontario
POPULAR ELEVATED RANCH STYLE HOME LOCATED IN A DESIRABLE FAMILY FRIENDLY WEST BRANT NEIGHBOURHOOD CLOSE TO SCHOOLS AND PARK,SITTING ON A ON A 45X152 FT. LOT. FEATURES LR/DRM,3 BEDRROOM'S, BRIGHT KITCHEN WITH A SLIDING PATIO DOOR LEADING TO A 11x16 DECK OVERLOOKING A DEEP BEAUTIFULLY LANDSCAPED REAR YARD, FULLY FINISHED BASEMENT WITH A 18X25 REC.ROOM, 4TH BEDROOM, 3 PIECE BATH,AND LAUNDRY AREA. THE BASEMENT HAS LARGE WINDOWS ALLOWING LOTS OF NATURAL LIGHT. QUICK CLOSING AVAILABLE (id:8999)
177 Old Maple Boulevard
Rockwood, Ontario
Fronting onto a charming treed boulevard and backing onto peaceful natural surroundings and open farmer’s fields, this home offers the perfect blend of privacy and community. Step inside to find a spacious open-concept layout designed for everyday living and entertaining. The eat-in kitchen flows seamlessly into the family room, while a cozy front living area can double as a private home office with the convenience of hidden pocket doors. A formal dining room with a butler’s prep area adds an elegant touch, and the large mudroom with inside access to the double-car garage keeps life organized and functional. Upstairs, you’ll find three generously sized bedrooms plus a luxurious primary suite featuring a spa-like ensuite retreat. The fully finished basement provides even more living space with room for a home gym, office, recreation area, and a full bathroom—plenty of space for the whole family. Outside, your private backyard is a true oasis—perfect for hosting family gatherings, entertaining friends, or simply relaxing around the firepit. Beyond your front door, enjoy everything Rockwood has to offer. Explore the stunning Rockwood Conservation Area, take advantage of local parks, the community center with splash pad, skate park, ball diamonds, walking trails, and even a dog park. With an easy commute to the 401, just 10 minutes to the Acton GO Station, and 15 minutes into Guelph, this location truly has it all. This is more than a home—it’s a lifestyle in the heart of Rockwood. (id:8999)
296 Edgehill Drive
Kitchener, Ontario
Welcome to 296 Edgehill Drive! A beautifully updated family home on a rare, expansive .67-acre lot in desirable Pioneer Tower. Offering 3,100 sq. ft. above grade plus a finished basement, this property pairs a prime location — steps from RiverEdge Golf Course and minutes to Highway 401 — with extensive upgrades throughout - including a brand new septic system (August 2025). Check out our Top 6 Reasons this home could be the one for you:#6: PRESTIGIOUS PIONEER TOWER: Set across from RiverEdge Golf Course, the quiet, established neighbourhood is one of Kitchener’s most sought after. You’re minutes to the 401, Costco, nature trails, and Chicopee Ski Hill. #5: CURB APPEAL & LOT: An extended driveway sets the home back from the road, creating privacy right from the approach. With a double car garage with epoxy flooring, and a charming covered front porch, the curb appeal is undeniable. Out back, the huge fully-fenced yard is built for both relaxation and play — featuring a deck, fire pit, play structure, & a bright sunroom that overlooks it all. Mature trees frame the space, offering shade, privacy, & plenty of room for kids or pets to run free. #4: SPACIOUS MAIN FLOOR: Inside, is a stylish foyer, elegant living and dining areas, and an updated custom mudroom with built-in storage and smart washer/dryer. A bright four-season sunroom with fireplace overlooks the backyard.#3: UPDATED KITCHEN: Completely refinished with modern cabinetry, quartz countertops, smart stainless-steel appliances, and subway tile backsplash — the kitchen is as functional as it is stylish. The open flow into the dining area and sunroom makes it the true heart of the home. #2: BEDROOMS & BATHROOMS: Upstairs you’ll find 4 spacious bedrooms (with potential to convert into 5) and a fully renovated 5-pc main bath.The spacious primary suite includes a renovated 3-piece ensuite with shower.#1: FINISHED BASEMENT: The basement offers a large rec room, with space for a workshop or home gym. (id:8999)
253 Albert Street Unit# 410
Waterloo, Ontario
Welcome to Unit 410 at Sage Ivytowns, a top-floor condo offering over 950 sq.ft. of well-designed living space in the heart of Waterloo. Ideally located within walking distance to the University of Waterloo, Wilfrid Laurier University, WCI High School, shopping plazas, and public transit. This secure building features multiple entrances and a rooftop patio and garden, and the unit shares the corridor with only one other suite for added privacy. Inside, enjoy 10-ft ceilings, a functional open-concept layout, and two spacious bedrooms each with its own full bath, including a primary suite with ensuite and walk-in closet. A bay window fills the living and dining area with natural light. Fully furnished and well maintained, featuring stainless steel appliances, granite countertops, modern kitchen cabinetry, and in-suite laundry. Don’t miss this rare opportunity to own a gem in one of Waterloo’s most sought-after communities! *Currently leased at $2,600 per month with tenants in place until August 27, 2026. -Some photos are AI staged. (id:8999)
139 Couling Crescent
Guelph, Ontario
Welcome to 139 Couling Crescent, a stunning 2-storey detached in one of East Guelph's most desirable family neighbourhoods - just steps to parks, schools, and a splash pad. This 2,183 sqft home features a bright, open-concept main floor with fresh paint and new luxury vinyl flooring in the living area. The kitchen is an entertainer's dream with granite counters, a double-wide pantry, and generous prep space for hosting and family gatherings. Upstairs, the spacious loft offers flexible living - perfect as a second family room, office, or easily converted into a 4th bedroom. Cozy up by the gas fireplace or step out onto the back deck and take in sunset views that stretch for miles over open farm fields. With no rear neighbours, a 1.5-car garage, and fantastic community vibes, this home checks every box for comfort, style, and location. (id:8999)
1878 Gordon Street Unit# 202
Guelph, Ontario
Located in the heart of a vibrant community, this stunning 2 bedroom, 2 bathroom condo offers 1,464 square feet of luxurious living space and a 294 sq. ft. south-facing terrace, perfect for entertaining or relaxing outdoors. Inside, 10 foot ceilings, hardwood flooring, LED pot lights, and floor to ceiling windows create a bright, elegant atmosphere. The kitchen is beautifully appointed with custom cabinetry, quartz countertops, an eat at island, Whirlpool stainless steel appliances, a custom backsplash, under cabinet lighting, and two double pantries. The open living/dining area features an electric fireplace, accent wall, and walk-out to the terrace. The primary suite offers floor to ceiling windows, a custom walk in closet, and a spa like ensuite with double vanity, heated floors, and a glass shower with floor to ceiling tile. The second bedroom includes a double closet and frosted glass doors, while the main bath features a quartz topped vanity, soaker tub, and heated floors. A spacious laundry room with built in cabinetry provides excellent storage. Residents enjoy top tier amenities such as a golf simulator, games and party room with stunning views, exercise room, and elegant lobby. Steps to restaurants, shops, and entertainment, and minutes from Springfield Golf & Country Club. Includes two parking spaces (P2 #24 and #90) (id:8999)
16 Webling Street
Brantford, Ontario
Step inside this detached home, nestled in a quiet, family-friendly neighbourhood and filled with potential for a great price! Offering 4 bedrooms and 3 bathrooms, this home features a spacious layout with generous ceiling height and an open-concept main living area. The living room includes an electric fireplace with a floor-to-ceiling mantel and flows seamlessly into a large kitchen footprint. Just off the kitchen is a mudroom with a convenient 2-piece bathroom and sliding doors leading to a large deck overlooking the fully fenced yard, ideal for families, pets, or future outdoor improvements. The main floor includes 3 well-sized bedrooms and an additional 4-piece bathroom, providing flexibility for family living, guests, or a home office. Upstairs, the private loft area features a walk-in closet and its own 3-piece bathroom, offering a great foundation for a spacious primary suite. This home is perfect for first time home buyers or investors seeking value, space, and a comfortable layout in a welcoming neighbourhood setting. Taxes estimated as per city’s website. Property is being sold under Power of Sale. Sold as is, where is. RSA (id:8999)
130 Henry Street
Brantford, Ontario
Welcome to 130 Henry Street, a beautifully updated raised bungalow set on an impressive 300-foot wooded lot with a detached garage!.... Offering privacy, nature, and exceptional outdoor living. Featuring 3 bedrooms and 3 bathrooms, including a convenient primary en-suite, this home is ideal for families, multi-generational living, downsizers, or anyone seeking a turnkey property with space and comfort. The well-designed layout is highlighted by new paint, updated lighting including basement potlights, and warm contemporary finishes throughout. The fully updated kitchen showcases quartz counters, brand new stainless steel appliances and a custom kitchen island with storage, creating a perfect hub for cooking, dining, and entertaining. The bathrooms have been thoughtfully refreshed with heated floors in the basement, plus a main bath upgraded with a new toilet, vanity, and exhaust fan for added comfort and modern convenience. The lower level offers impressive versatility with new flooring, a cozy fireplace, and separate entrance access, making it ideal for extended family, a private guest suite, or potential future in-law setup. Outside, the property shines with extensive exterior updates including new windows, new roof, new siding, and a custom covered patio. Close to local amenities and highway access. Don't miss your chance to see this move-in ready home ! (id:8999)
520 Chablis Drive
Waterloo, Ontario
Welcome to 520 Chablis Drive, Waterloo! Located in one of Waterloo’s most desirable, family-friendly, calm, and quiet neighborhoods, this beautiful carpet-free home offers exceptional convenience—just minutes to The Boardwalk, Costco, shopping, schools, and all major amenities. The main floor features an open-concept layout with a spacious kitchen, cathedral ceiling in the great room, and a sliding door walkout to the back deck and landscaped backyard. The welcoming front entrance opens into a bright hallway leading to the living room. To the right is a powder room and the kitchen; to the left is a dedicated dining room—perfect for family gatherings and entertaining. The second floor offers 3 bedrooms, including a generous primary bedroom with its own ensuite. Two additional good-sized bedrooms share a full main bathroom. The fully finished basement adds valuable living space with a large recreation room complete with countertop, sink, and cabinetry—ideal for entertaining or extended family. A full bathroom, cold cellar, laundry area, and utility room complete the lower level. Upgrades & Features: Kitchen countertop and island with quartz, interior paint (2023), Washer/Dryer/Stove (2022), Two cooking lines: Hydro/Gas, Air Conditioner (2022), Water Softener (2022), Furnace (2018), Roof (2017), Concrete driveway (2024), Properly insulated cold room. Garage door remote sold as is. A wonderful opportunity to own a well-maintained home in a prime Waterloo location! (id:8999)
28 Norwich Street W
Guelph, Ontario
Experience modern luxury in one of historic downtown Guelph's most distinguished corridors with this newly built architectural residence. Thoughtfully designed, this 4-bedroom featuring has 4 full bathrooms plus a main-floor powder room, over 3,800 SF of total finished living space. The home delivers contemporary elegance in one of the most character-rich locations the city provides. A striking floating staircase with glass accents sets the tone upon entry, introducing an interior defined by clean lines and sophisticated finishes. The open-concept main level showcases a beautifully appointed chef's kitchen with a generous island, plenty of custom cabinet storage and a fully equipped butler's pantry complete with beverage fridge. This modern marvel creates a seamless environment for both everyday living and elevated entertaining. A dedicated home office provides a quiet, private workspace, while the upper level features spacious bedrooms and well-appointed bathrooms crafted for comfort and style. The finished basement extends the home's versatility, providing a layout that can be easily transformed into an in-law suite for multi-generational living or extended-stay guests. Completing this exceptional property is a rare detached 1-car garage-an invaluable asset in this sought-after downtown enclave. A residence of this calibre, in a location of such distinction, is a rare opportunity in Guelph's urban landscape. (id:8999)
107 Winter Wren Crescent
Kitchener, Ontario
Brand new, FREEHOLD townhouse, ready now, at Harvest Park in Doon South, with finishes chosen by the builder's design team. 9 ft ceiling on the main floor, kitchen with white cabinetry, quartz countertops & island. On trend light-toned laminate flooring on main floor. At the 2nd level, the primary bedroom is spacious and offers a large walk-in closet. The main, upstairs bath offers double vanity & quartz countertops. Three additional bedrooms complete this level. Excellent location in a sought-after neighbourhood - near HWY 401 access, Conestoga College and beautiful walking trails. Energy star certified! CURRENT PROMOTION - enjoy A FREE stainless FRIDGE, STOVE AND DISHWASHER. Sales Centre located at 154 Shaded Cr Dr in Kitchener - open Monday, Tuesday, Wednesday, 4-7 pm and Saturday, Sunday 1-5 pm. 3 bedroom, 2.5 bath version of this layout (same main floor) are also available. (id:8999)

