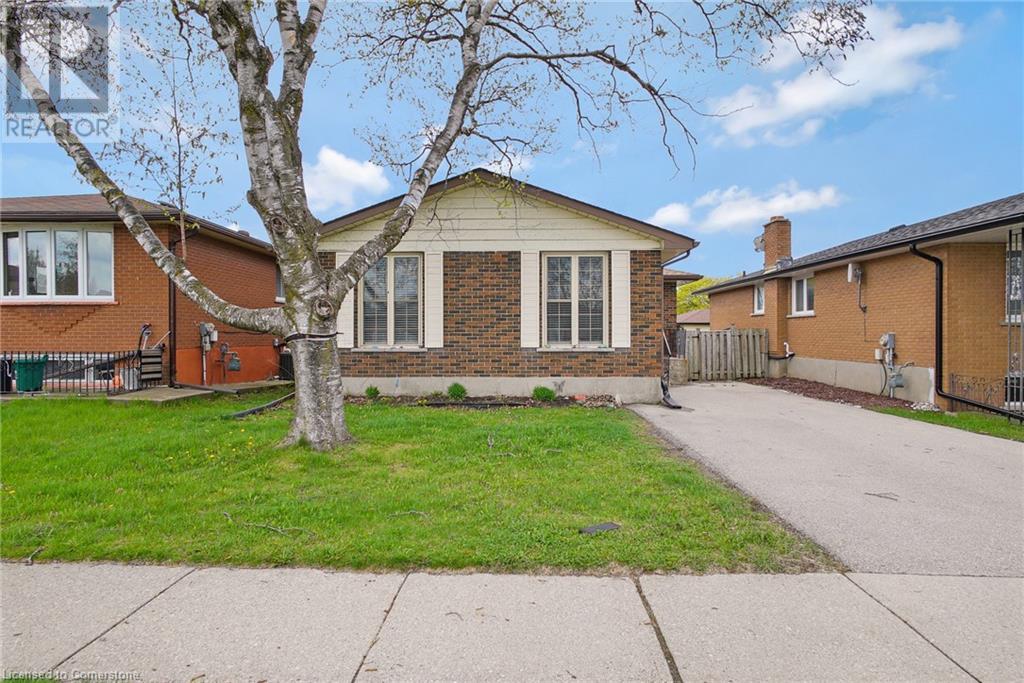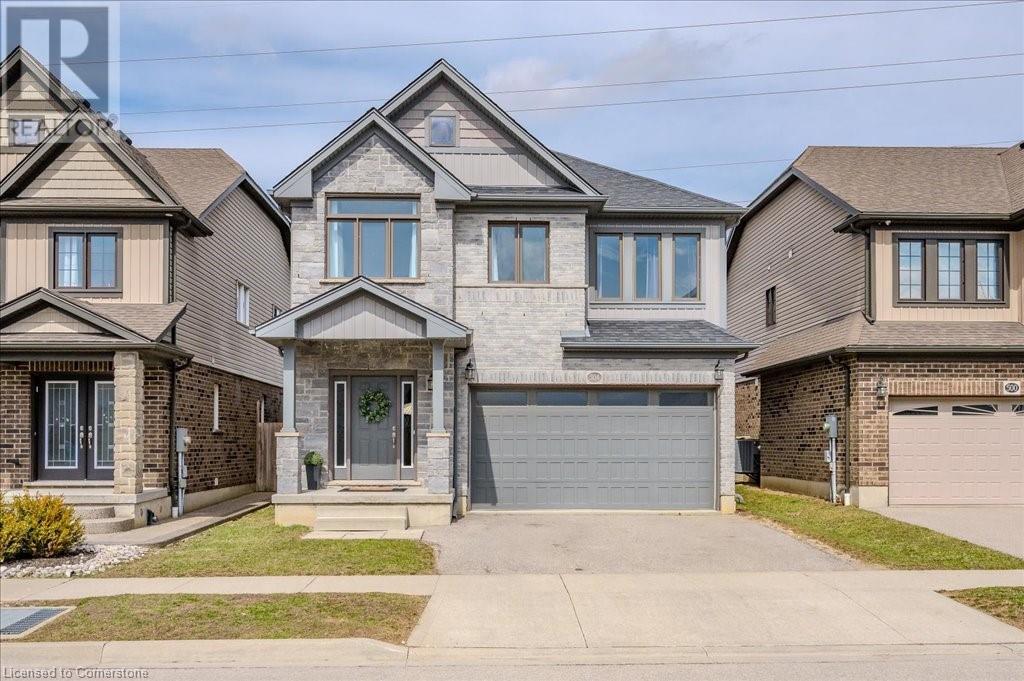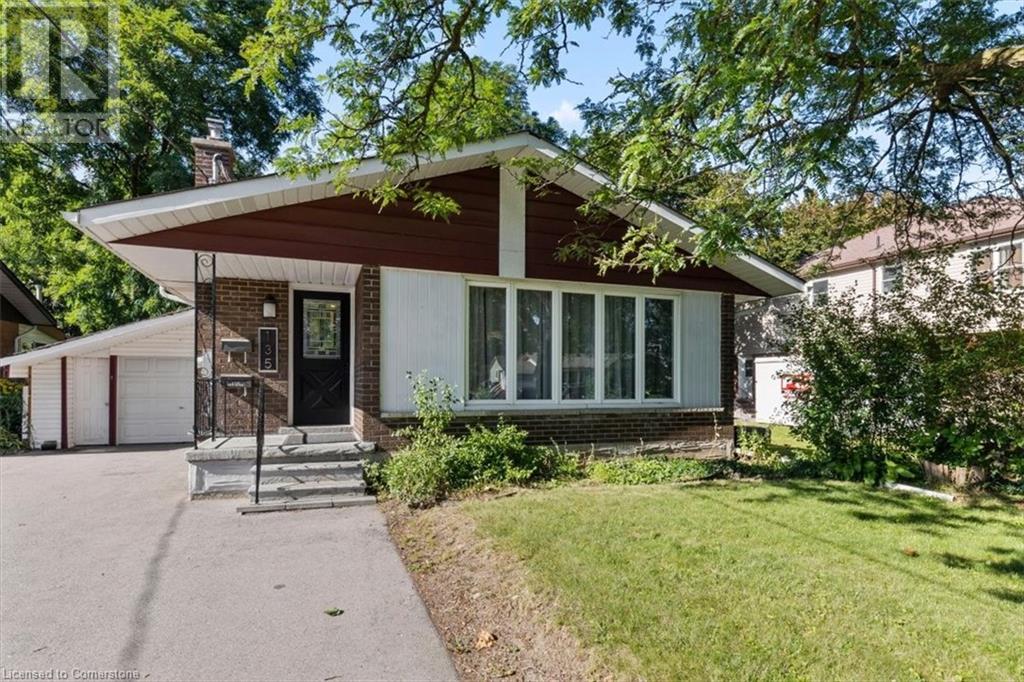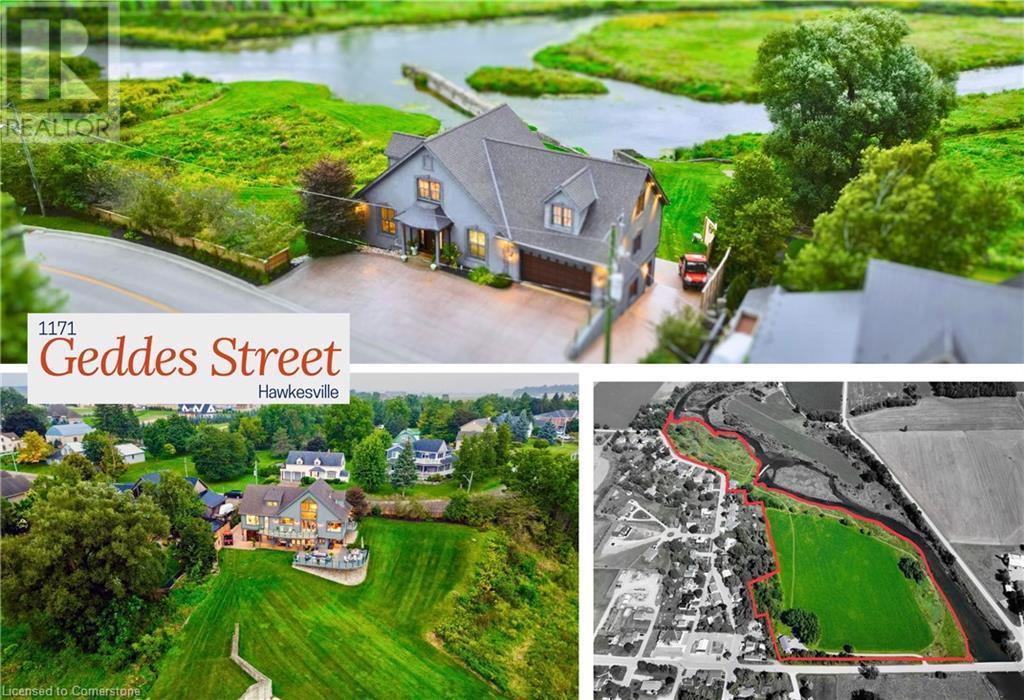49 Ballantyne Avenue
Cambridge, Ontario
Welcome to 49 Ballantyne Ave, a charming 3-bedroom bungalow that perfectly blends modern amenities with comfortable living. As you step inside, you'll be greeted by a bright and inviting atmosphere, enhanced by pot lights in both the kitchen and living room. The heart of the home features stunning quartz countertops and soft-close cupboard doors, making it a joy to cook and entertain in. The property boasts a separate entrance to the lower level, offering versatile living options that could accommodate an in-law setup. In the basement, you'll find two additional rooms that can easily be transformed into additional bedrooms, providing ample space for family or guests. The home has been beautifully maintained, featuring a renovated four-piece bathroom adorned with elegant porcelain tiles, along with a second three-piece bathroom conveniently located in the basement. Outside, you'll discover a large yard measuring 55x143 feet, perfect for outdoor activities or gardening. Additionally, a substantial 20x30-foot shop in the backyard offers plenty of room for hobbies, storage, or a workshop. With its modern upgrades and spacious layout, 49 Ballantyne Ave is an exceptional opportunity for anyone looking for a comfortable family home in a desirable neighborhood. Don't miss your chance to make it your own! (id:8999)
5 Bedroom
2 Bathroom
1,947 ft2
71 Ptarmigan Drive
Guelph, Ontario
Luxury 3+1 bdrm home nestled on private lot W/saltwater pool in one of Guelph's sought-after Kortright Hills neighbourhoods! This home offers blend of upscale features & everyday comfort suited for modern family living. You’ll be captivated by brick exterior, 2-car garage W/insulated door & prof. landscaped gardens. Step inside to open-concept layout W/sun-drenched LR W/pot lighting, floor-to-ceiling fireplace & oversized Loewen garden doors that seamlessly connect the indoors W/backyard oasis. Extensively upgraded kitchen W/Barzotti custom cabinetry, top-tier S/S appliances incl. Bertazzoni range, Blanco sink, quartz counters, backsplash & breakfast bar for casual dining. Zone-controlled heated ceramic tile floors add touch of everyday luxury. DR W/bamboo floors & cathedral ceilings offers flexible space for dining or setting up a home office. Spacious laundry room W/Barzotti custom cabinetry & 2pc bath. Upstairs primary suite W/tray ceilings & Loewen doors leading to Juliet balcony overlooking saltwater pool. Ensuite W/oversized vanity, soaker tub & glass shower. 2 add'l bdrms space share 4pc bath with shower/tub. Finished bsmt W/rec room, B/I surround speakers, custom bar W/quartz counters, add'l bdrm & 3pc bath W/glass shower. Backyard oasis W/kidney-shaped inground saltwater pool & interlock patio W/natural stone steps surrounded by mature trees & landscaping. Pool pump & salt cell replaced in 2020. Automated & programmable underground sprinkler system & lighting. Down the street from Kortright Hills PS & Mollison Park W/access to sports fields, pickleball/tennis courts, playgrounds & ice rink. Nature enthusiasts will love being secs from Hanlon off-leash dog park & trails. With Stone Rd Mall, Shoppers, LCBO, restaurants & quick Hanlon Pkwy/401 access everything you need is at your fingertips! YMCA is moments away offering fitness, swimming & childcare. This is more than a home; it’s a lifestyle opportunity for families seeking luxury, community & connection! (id:8999)
4 Bedroom
4 Bathroom
2,853 ft2
110 Mercer Road
Cambridge, Ontario
Welcome to 110 Mercer Rd, Cambridge The great bungalow has 4-bedrooms, 2-bathrooms and offers a side entry as well as a walk out for you to add a great basement apartment. Thoughtfully designed living with a bright, open layout. The large kitchen flows effortlessly into the living room, creating a perfect space for both daily living and entertaining. The main floor features three generously sized bedrooms, each with great closet space and natural light. Downstairs, you'll find a large basement boasting a welcoming living area complete with a fireplace and 4th bedroom. The basement offers a convenient walk-out to the expansive backyard, where you'll enjoy plenty of green space for gardening, play, or outdoor gatherings. Set on a large lot in a great location, this home offers peace and privacy while still being close to schools, parks, shopping, and transit. Whether you're a growing family or looking to downsize without compromise, 110 Mercer Rd is a must-see! (id:8999)
4 Bedroom
2 Bathroom
2,004 ft2
504 Netherwood Crescent
Kitchener, Ontario
Welcome to this beautifully maintained bright and spacious home, perfectly set on a quiet, family friendly crescent in the highly desirable Doon South area. The carpet free main floor features a welcoming front foyer, open concept main floor with tons of natural light, California shutters for privacy and 9ft ceilings that make the whole space feel airy and light. The kitchen comes with granite countertops, new backsplash, a walk in pantry and plenty of room for hosting or just hanging out with family and friends. Step outside to your private backyard that backs onto greenspace - ideal for relaxing or entertaining. Its fully fenced and comes complete with a large deck, gazebo, custom shed and a hot tub for year round enjoyment. Upstairs you'll find four large bedrooms, including a spacious primary with walk in closet and 4 piece ensuite. There's also a convenient full sized laundry room and another 4 piece bath to keep things running smoothly. The recently finished basement offers even more living space with a cozy rec room, large legal bedroom and a sleek 3 piece bath with a glass walk in shower. Other highlights include central air conditioning (2024), water softener (2024) and a great location with walking distance to schools, daycare, parks and trails. With just minutes away from shopping and 401 access this is the kind of home that checks all the boxes! (id:8999)
5 Bedroom
4 Bathroom
3,058 ft2
27 Westchester Drive
Kitchener, Ontario
OPEN HOUSE SAT MAY 10th 2-4 PM. FANTASTIC LOCATION. Perfect for an in-law suite with this bright walkout basement. This stunning home is nestled in a vibrant, family-friendly neighbourhood where community spirit and the tranquility of nature come together seamlessly. Situated on a super sized and private lot. Great for a pool or parking your trailer with a side fence entrance! Boasting numerous updates, including new roof shingles, fresh paint, upgraded flooring, A/C, windows, gutters, and stylish light and bathroom fixtures. This home is move-in ready. Perfectly located near top-rated schools, shopping, parks, a recreation center, and scenic trails along the Grand River. Commuters will appreciate easy access to Waterloo, Guelph, Cambridge, and Highway 401. Don't miss the opportunity to call this one-of-a-kind home yours. (id:8999)
4 Bedroom
3 Bathroom
2,250 ft2
135 Ruskview Road
Kitchener, Ontario
Turn-key legal duplex located in the highly desirable neighborhood of Forest Hill in Kitchener - welcome to 135 Ruskview Rd! Completely renovated in 2020 this property has two 2 bedroom units with separate hydro meters, perfect for investors, buyers that need spare living space for family or that convenient mortgage helper. Stepping into the front door you'll find the open concept living space, new kitchen and appliances along with large windows for natural light throughout. Take the separate entrance on the side door to the lower unit with two large bedrooms, spacious living room, new kitchen and appliances as well! Separate in-suite laundry for both units, parking for 4, garage and shed for storage, complete with deck and fenced in the backyard. A+ condition and features in a convenient, family friendly location 135 Ruskview is the perfect opportunity! Book your showing today! (id:8999)
4 Bedroom
2 Bathroom
1,878 ft2
211 Weber Street E
Kitchener, Ontario
MAIN FLOOR VACANT. Legal Duplex in Prime Kitchener Location – Perfect Investment or Multi-Generational Home! This freshly updated legal duplex in Kitchener offers an amazing opportunity for investors or families seeking rental income. Conveniently located near shopping, parks, schools, and more, this home is move-in ready with key upgrades throughout! The upper unit freshly painted with a welcoming foyer for outdoor storage, 2 bedrooms, two bright living spaces, and a newly renovated full-sized kitchen with updated plumbing and ample cabinetry. The 4-piece bathroom has also been upgraded with new plumbing. The lower unit features 2 bedrooms, a sleek 3-piece bathroom with a glass stand-up shower and tiled walls, and a separate laundry space. The attic has been recently finished, converting into a spacious second bedroom. Recent Updates in the home include: Electrical upgraded (2019) with a separate meter for the top unit, new sewage lines in the basement and a new eavestroughs with leaf guard on the home & garage. This versatile property offers modern upgrades, separate laundry for each unit, and a prime location—a fantastic investment or a comfortable home with rental income potential! (id:8999)
4 Bedroom
2 Bathroom
1,502 ft2
4633 Sussex Drive
Niagara Falls, Ontario
This beautifully updated semi-detached bungalow is a true gem, offering a blend of modern upgrades and cozy charm. With a newer kitchen (2019), updated furnace (2023) and AC(2023), upgraded electrical panel (2025), and a recently replaced roof (2022), new gutters and downspouts (2022) this home is impeccably maintained and ready for you to move in without lifting a finger! Ideal for first-time buyers, down-sizers, or investors, this property provides a comfortable and stylish living space in a desirable Niagara Falls neighbourhood. Enjoy the benefits of a private backyard, perfect for gardening, relaxation, or summer barbecues. The property's prime location ensures you're just minutes away from essential amenities, including shopping, gym, restaurants, parks, and public transit. Don't miss this opportunity to own a charming bungalow in a vibrant community. (id:8999)
2 Bedroom
1 Bathroom
1,000 ft2
347 Helen Street
Fort Erie, Ontario
Welcome to 347 Helen Street, a spacious 5-bedroom raised bungalow, just a one minute drive from Bay Beach! This charming home offers the perfect blend of comfort and entertainment. Inside, you'll find three bedrooms on the main floor and two additional bedrooms in the fully finished basement, making it an ideal setup for families, guests, or even an income opportunity. The rec room features a live edge bar and is perfect for hosting gatherings or unwinding after a long day. Step outside to your covered deck with a seating area and hot tub - a private oasis for relaxation in any season. The fully fenced yard ensures privacy, while two garden sheds provide ample storage for tools, beach gear, and more. With Bay Beach just around the corner, you'll have easy access to stunning sandy shores, local shops, and all the amenities this vibrant beachside community has to offer. Don't miss your chance to own this fantastic home in a prime location. Book your private showing today! (id:8999)
5 Bedroom
2 Bathroom
2,000 ft2
240 Westmeadow Drive Unit# 7a
Kitchener, Ontario
Beautiful 1-bedroom, 1-bath stacked townhouse in the popular Beechwood Forest. Features a modern, spacious open-concept layout, a good-sized in-suite laundry room, ample storage, and a private fenced patio. Convenient access to Hwy 8 and just minutes from shopping and amenities at 'The Boardwalk.' Move-in ready with low condo fees—perfect for first-time buyers or investors. (id:8999)
1 Bedroom
1 Bathroom
755 ft2
100 Chester Drive Unit# 17
Cambridge, Ontario
Let's start with what makes this 3-bedroom, 3-bathroom townhome stand out from the others. The biggest lot in the complex at 109 feet deep gives you a backyard big enough for a pool and it's completely private with a covered patio plus ample green space for kids, pets, and gardens. The options for outdoor enjoyment are plentiful. In addition to the garage for parking there is a double wide driveway giving this unit 3 parking spots. And visitor parking is conveniently close by also. The quality of construction is evident and the layout well though out starting with the spacious foyer as you enter and with bonus features likes 9 foot ceilings, a solid oak staircase and huge primary bedroom with ensuite and walk in closet. Unlike the 3 level plan of others in the complex, this unit has a spacious foyer which leads directly in to the open-concept living room, kitchen with stainless steel appliances and dining area. This low-maintenance townhome offers the perfect blend of functionality and charm making it ideal for first-time buyers, busy professionals, or those looking to downsize without compromise. If more living space is desired, the basement is a blank slate waiting for your creativity. This complex is so well managed that after almost ten years, the common fees are still only 109/month. And for added peace of mind, the builder of these townhomes has a great reputation for long lasting quality. Easy to view Saturday May 3rd, visit the open house 2-4pm (id:8999)
3 Bedroom
3 Bathroom
1,410 ft2
1171 Geddes Street
Hawkesville, Ontario
Welcome to this one-of-a-kind estate with 3,000 ft of river frontage in the picturesque village of Hawkesville. Spanning 25 private acres, this exceptional property offers 3,395 sq ft of luxurious living space and breathtaking 180° views of the Conestogo River. With over $1 million in updates, this home is a riverfront experience like no other. Featuring soaring 24 ft vaulted ceilings, exposed beams, and panoramic windows that flood the home with natural light, the spectacular views are perfectly framed. The open-concept kitchen includes granite counters, custom cabinetry, professional-grade appliances, and a tiered island—ideal for entertaining. The main floor includes a versatile bedroom with its own balcony and ensuite, perfect for guests or in-law suite. The main level also houses a stunning library with custom-built shelving, providing a peaceful retreat for reading or work. Upstairs, the custom-designed primary suite offers elegance and comfort, with integrated cabinetry and a serene ensuite with double vanities and large window overlooking the river. All bathrooms feature heated floors for added comfort. This home also offers the convenience of 2 laundry facilities on the main/lower levels. The basement adds extra versatility with 2 additional bedrooms, a wet bar, and gas fireplace for cozy gatherings. Large patio doors lead out to the impressive backyard creating a seamless connection between indoor/outdoor spaces. This home uniquely includes upper and lower garages, both heated, offering ample space for vehicles/storage/hobbies. At the far end of the property lies a spacious, fully renovated 60' x 30' shop with 13 ft door, bathroom, deck, and fire pit area. Perfect for hobbies/projects/entertaining, this space offers versatility and privacy, making it a true retreat of its own. Whether you’re relaxing on the deck, strolling along the river, or enjoying the fire pit under the stars, this estate promises a lifestyle of luxury, tranquility, and natural beauty. (id:8999)
5 Bedroom
5 Bathroom
3,396 ft2


















