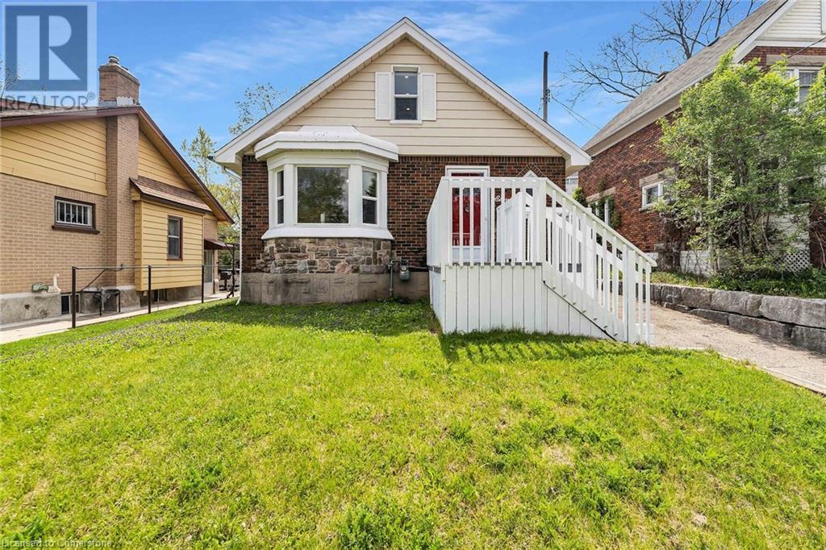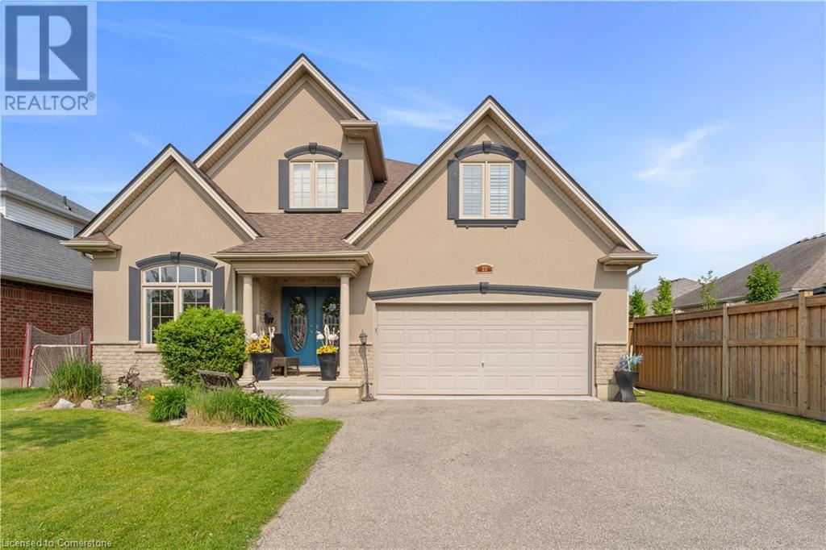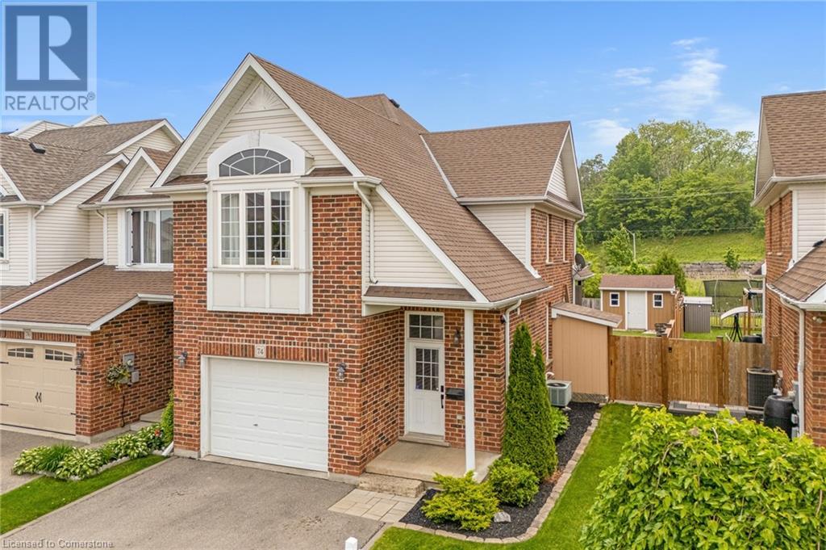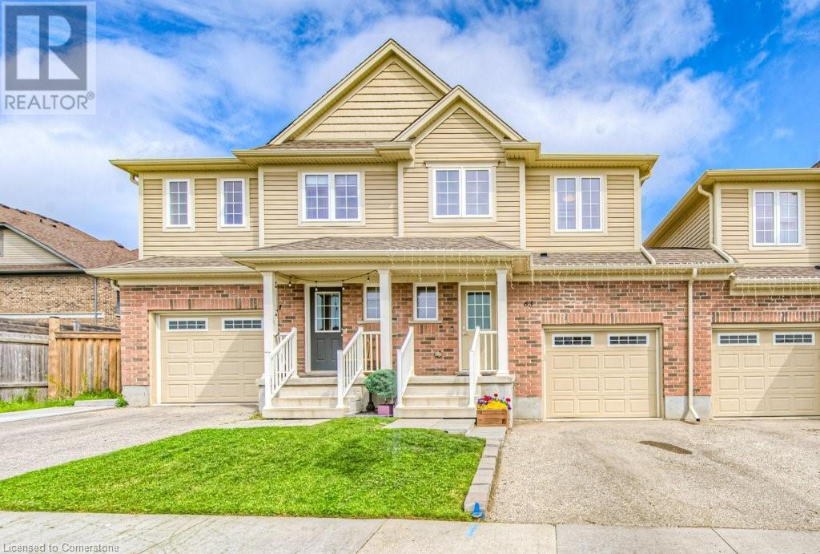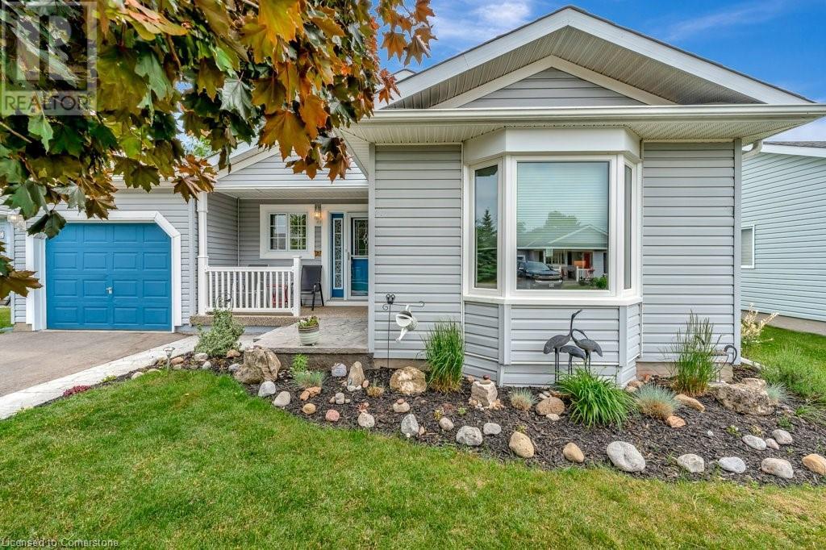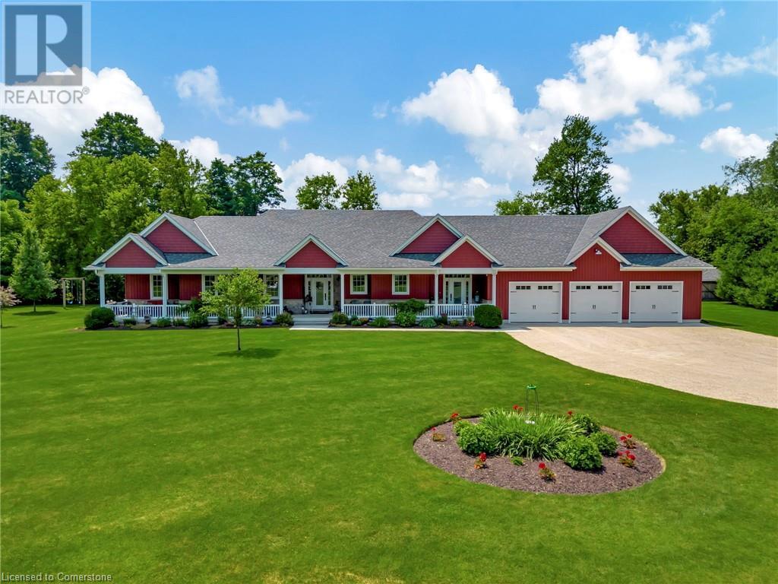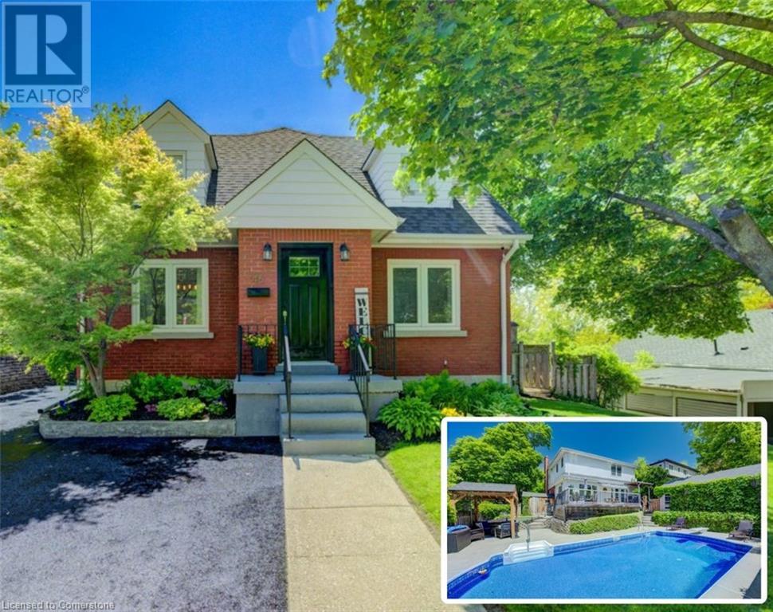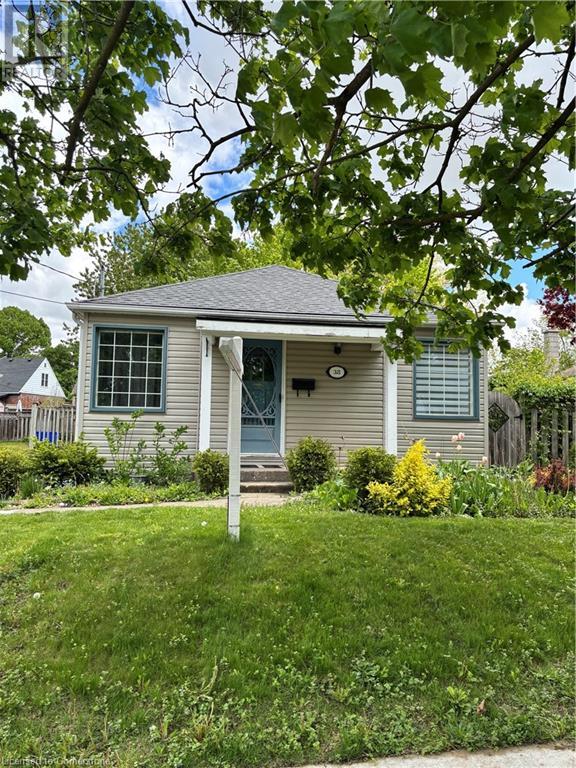60 Springbank Crescent
Kitchener, Ontario
Welcome to this charming all brick side split, nestled in the heart of the sought-after Forest Hill neighborhood. Situated on a peaceful, low-traffic street, this home offers the perfect blend of classic construction and modern convenience. Step inside to discover a thoughtfully designed layout that includes four bedrooms, providing flexible space for your family to spread out. Two recently updated bathrooms. 5pc bath for the kids to enjoy, and the perfect 2pc ensuite located in the primary suite. Amazing options throughout the home to situate your office space, great for today’s remote lifestyle The main living area is filled with natural light flowing in from the huge picturesque living room window as the home free flows effortlessly into the separate dining room and recently updated modern kitchen, complete with stainless steel appliances, contemporary soft close cabinetry, endless quartz countertops, and a stylish tile backsplash—perfect for both everyday living and entertaining. Walk out to the backyard from the cozy office nook/child's play area and enjoy a spacious, partially fenced backyard—perfect for summer barbecues, kids at play, or pets to roam. Main floor laundry and walk in-out garage and 2pc bath complete your main floor living enjoyment. Lower level is partially finished and ready for your visions and ideas to unfold. Great storage space located on this level, great for all your seasonal decorations. The home is situated in a mature area with a balance of open lawn and mature trees, creating a private and serene setting. There's potential for future enhancements like a patio, deck, or garden shed. Located close to excellent schools, shopping, public transit, and scenic parks, this property offers both lifestyle and convenience in one of the city's most established neighborhoods. (id:8999)
4 Bedroom
3 Bathroom
2,173 ft2
3267 King Street E Unit# 205
Kitchener, Ontario
2 Bed, 2 Bath condo in top notch building with amazing amenities - including indoor pool. The unit features a great layout, primary bedroom with walk in closet and ensuite. Living/dining room combo with acces to your private balcony. Locker and underground parking. Plus, the location is unbeatable for both convenience and lifestyle. A great opportunity. (id:8999)
2 Bedroom
2 Bathroom
1,063 ft2
2 Bridleridge Street
Kitchener, Ontario
This stunning and well-maintained 3-bedroom, 4-bathroom home in the sought-after Doon South neighborhood is everything your family has been looking for! With 9-foot ceilings on both the main and upper levels, this home offers an open, airy feel throughout. Step into the heart of the home – a newly upgraded kitchen and countertop with modern finishes that’s perfect for cooking, entertaining, and making memories. The spacious main floor flows beautifully into the large backyard, featuring a gorgeous gazebo, shed, and ample green space – ideal for summer BBQs and family fun. Upstairs, the primary bedroom retreat boasts two closets – a walk-in and a second closet – plus a private ensuite bath. Two additional generously sized bedrooms and a full bathroom complete the upper level. The fully finished basement adds even more living space, with a large recreation room perfect for movie nights, a 2-piece bathroom (with rough-in for a shower), and extra storage space for your family’s needs. With a double-car garage and a triple-wide driveway, there's room for all your vehicles and more. This move-in-ready home is just minutes to Highway 401, great schools, shopping, transit, and beautiful walking trails. Don’t miss the opportunity to make this exceptional home yours – schedule your private showing today! (id:8999)
3 Bedroom
4 Bathroom
2,045 ft2
11 Spadina Road E
Kitchener, Ontario
Welcome to 11 Spadina Rd. E, in Kitchener! This incredible home beautifully blends modern upgrades with timeless character and charm. Nestled in a PRIME location, just steps from downtown, St. Mary’s Hospital, and the picturesque Victoria Park, this home offers convenience and the ease of walkable living. And the best part? With all the exciting festivals and events that take place in Victoria Park and the downtown core, you’ll never have to worry about parking—because you’ll already be close to all the excitement! Step inside and be impressed by the inviting open-concept layout. The beautifully designed kitchen overlooks the bright and spacious living room, creating the perfect space for hosting, and features unique countertops, sleek modern cabinetry, and gleaming stainless steel appliances. The main floor also includes a renovated full bath, one bedroom, and a second room currently used as a formal dining room (or potential third bedroom). The exposed brick and rustic wood beams add warmth and elegance. Off of the bedroom, walk out to a large backyard, complete with a starter vegetable garden—and ideal for barbecues and summer bonfires. Upstairs, the cozy primary bedroom leads to a spa-like bathroom, converted from a third bedroom and transformed into a luxurious escape featuring a deep soaker tub, rainfall shower, and skylights that bathe the room in natural light. To top it all off, downstairs is a dedicated workshop space that offers the perfect environment to build and bring your projects to life! Parking is also effortless with three spots in the private driveway, plus an additional space in the detached garage. And with convenient access to the LRT, this home truly has it all. Book your showing today! UPDATES INCLUDE: Fridge, Stove & Dishwasher 2022, AC Unit 2021, Interior Freshly Painted 2025, Main Floor Flooring 2025. (id:8999)
3 Bedroom
2 Bathroom
1,130 ft2
28 Brunswick Avenue
Kitchener, Ontario
This stunning century home has been lovingly and expertly restored by a local designer who honoured its original character while infusing it with over $250K in thoughtful, high-end upgrades. Step inside and feel the difference immediately—gorgeous hardwood floors guide you through a layout that beautifully blends historic charm with functionality. At the heart of the home is the custom-designed kitchen, a true showpiece featuring marble countertops, a panelled Bosch dishwasher, Viking gas range and hood, and a Liebherr panel-ready fridge. Every inch has been carefully considered, from the soft-close cabinetry to the smart pull-outs: an appliance garage, corner lazy Susan, and deep drawers for pots and pans. Just off the kitchen, the bright dining room offers additional custom storage and is bathed in natural light—perfect for both quiet mornings and vibrant dinner parties. The open-concept living room is warm and welcoming, anchored by built-in shelving and a Napoleon gas fireplace, making it an ideal space to host guests or unwind at the end of the day. The main floor flows seamlessly into your expansive, private backyard, designed for both relaxation and entertaining. Step outside to enjoy a flagstone patio and a spacious deck, making outdoor living effortless. Upstairs, you’ll find three spacious bedrooms, each filled with natural light and timeless charm. The immaculately updated bathroom is a true spa-like retreat, featuring heated marble floors, a cast iron tub, Kohler fixtures, built-in medicine cabinets, and a custom vanity with built-in window seat, topped with a stunning leathered quartzite countertop. The finished basement adds valuable living space, thoughtfully designed for comfort, efficiency, and flexibility and features a full bathroom. Walk to downtown Kitchener’s vibrant festivals, the Go Station, Spurline trail, Breithaupt Park or stroll Uptown Waterloo for an ice cream on a warm evening, this showstopper home is for you! (id:8999)
3 Bedroom
2 Bathroom
1,643 ft2
23 Laycock Street
Brantford, Ontario
Elevated Living Awaits: Seize an extraordinary opportunity at 23 Laycock Street, a residence that redefines luxury in Brantford's prestigious Mission Estates. This meticulously designed two-story home offers over 2900 sq ft of refined living space, featuring four exquisite bedrooms and three and a half spa-inspired bathrooms, each a testament to superior craftsmanship and sophisticated design. Upon entering the grand two-story foyer, you'll be immediately captivated by the home's inherent elegance. Sunlight pours through expansive windows, illuminating the impeccable details and high-end finishes that adorn every corner. The formal dining room provides an exquisite setting for intimate gatherings, while the gourmet eat-in kitchen, featuring gleaming granite countertops and premium appliances, inspires culinary masterpieces. The expansive great room invites relaxation and effortless entertaining, seamlessly connecting to the outdoor oasis. Step outside to your private resort. The meticulously landscaped backyard boasts an expansive deck and an oversized patio surrounding a shimmering 16 x 28 saltwater inground pool. A charming gazebo and graceful pergola offer serene retreats, perfect for al fresco dining. Upstairs, find tranquillity and a versatile landing, perfect for a home office or library. Two generously proportioned bedrooms offer luxurious accommodations, while the master suite epitomizes opulence with a lavish walk-in closet and a spa-like four-piece ensuite bathroom. The finished lower level offers exceptional versatility. Imagine a home theatre, recreation room, or a self-contained granny suite for extended family. Situated steps from Mission Park and a short drive from all fine dining establishments and premier shopping destinations like Costco, 23 Laycock Street offers the perfect fusion of tranquillity and convenience. With effortless 403 access minutes away, connectivity is a breeze. Click on additional pictures for 3D tour. (id:8999)
4 Bedroom
4 Bathroom
3,100 ft2
74 Colton Circle
Kitchener, Ontario
Welcome to 74 Colton Circle in Kitchener, a beautifully maintained end-unit townhome backing onto peaceful greenspace, located in one of the city’s most desirable school districts. Offering over 2,300 square feet of bright and functional living space, this 3-bedroom plus office space, 4-bathroom home feels more like a detached house. The main floor features an open-concept layout with gleaming hardwood floors and a spacious front foyer. Upstairs, the primary bedroom offers a walk-in closet and a private 4-piece ensuite, while two more generously sized bedrooms and a full bathroom complete the level. The fully finished basement provides extra living space that’s perfect for a family room, home office, or playroom, along with an additional powder room. Step outside to a fully fenced backyard with no rear neighbours, backing onto greenspace for added privacy. There’s a gas BBQ hookup for easy outdoor entertaining, and the manicured gardens offer lovely curb appeal. Parking is no problem with space for two cars in the driveway and one in the garage. Close to top-rated schools, parks, and everyday amenities, this home is move-in ready and ideal for families looking for comfort, convenience, and a great location. Book your showing today! (id:8999)
3 Bedroom
4 Bathroom
2,344 ft2
63 Grand Flats Trail
Kitchener, Ontario
Welcome to 63 Grand Flats Trail, a beautifully updated home where modern comfort meets natural serenity. This bright, open-concept space is designed for effortless living, featuring a stylish white kitchen with quartz countertops, stainless steel appliances, and a large island perfect for casual meals or entertaining. The main living area is filled with natural light and flows seamlessly onto a private backyard patio—complete with dining space, lush grass, and room to relax or play. Upstairs, a spacious primary retreat offers comfort and style, while additional bedrooms provide flexibility for family, guests, or a home office. A fully finished basement adds even more value, offering a large recreation area ideal for movie nights, a kids’ zone, or a personal gym. What truly sets this home apart is its unbeatable location. Just steps from the Grand River and the Walter Bean Trail, you’re connected to over 25 km of scenic pathways perfect for walking, biking, or enjoying the changing seasons. With nearby parks, playgrounds, splash pads, and canoe launches, outdoor adventure is right outside your door. Set in a quiet, friendly neighbourhood with quick access to shopping, schools, and downtown Kitchener, this home delivers both tranquility and convenience. Whether you're sipping morning coffee in the backyard or enjoying sunset walks along the river, 63 Grand Flats Trail offers a lifestyle that feels both grounded and elevated. It’s more than a place to live—it’s a place to truly enjoy life. (id:8999)
3 Bedroom
4 Bathroom
2,137 ft2
103 Kells Lane
Freelton, Ontario
Adorable and affordable 2 bedroom, 2 bath bungalow located in Antrim Glen - a Parkbridge Adult Lifestyle Community geared towards active retirees and empty-nesters. Located on a quiet court with lots of curb appeal, this home offers a bright, modern interior decor; making you feel right at home. This well-maintained, & updated home offers 1,220 sq. ft. of carpet free main floor living representing excellent value. Highlights include an renovated kitchen with white cabinetry, quartz countertops, stainless steel appliances, and a breakfast bar. Patio doors lead you to a private deck area bordering perennial gardens and landscaping. The primary bedroom conveniently includes a walk in closet plus a 3 piece en suite. As a bonus the lower level offers additional living space and storage; with room for a workshop, office or craft room and a spacious rec- room. An entirely move-in ready home like this means that you can just unpack and start enjoying all there is to discover in Antrim Glen. The community is more than just a place to live; it's a lifestyle. Residents enjoy access to an array of amenities, including a community centre, heated saltwater pool, and various organized activities that foster a lively and engaging environment. Monthly fees of $1159 cover property taxes and provide unlimited access to these exceptional amenities. Beyond the amenities, Antrim Glen provides a quiet and safe environment where neighbours become friends, creating a social and safe environment to call home. Whether you're looking to relax by the pool, socialize with fellow residents, or simply enjoy the tranquility of your own home, this property is a must see. (id:8999)
2 Bedroom
2 Bathroom
1,750 ft2
3034 Station Rd
Fordwich, Ontario
Welcome to 3034 Station Road, Fordwich — where luxurious country living meets thoughtful design and functionality on 3.4 acres of beautifully landscaped land. This custom-built bungalow boasts over 3,000 sq. ft. above grade with accessibility in mind, offering wide hallways, doors, and a main-floor layout perfect for families or retirees alike. Inside, you'll find 4 bedrooms, 4 bathrooms, a gourmet kitchen with high-end appliances, and a sprawling dining area ideal for entertaining. The finished basement includes a massive rec room, extra bedroom, ample storage, and even a cold cellar. The heated attached triple garage and oversized workshop—with separate heat, power, and water—are a dream for hobbyists or entrepreneurs. Modern comforts include a high-efficiency propane furnace, central air, water treatment systems, partial generator, and smart layout with main-floor laundry and mudroom. Enjoy tranquil pond views, peaceful walking trails, and nature right outside your door, all while being minutes from the heart of Fordwich and nearby towns like Wingham and Listowel for shopping, schools, and healthcare. Whether you’re raising a family, downsizing with style, or need space to grow your business from home, this stunning property offers unmatched versatility, privacy, and quality craftsmanship. Book your private showing today and discover everything this one-of-a-kind home has to offer! (id:8999)
4 Bedroom
4 Bathroom
3,000 ft2
46 Westmount Boulevard
Brantford, Ontario
Welcome to 46 Westmount! Located in Brantford's most sought after neighbourhood in Ava Heights. This open concept 2 storey Family Home with In-ground Pool is walking distance to trails, the Grand River, Glenhurst Gardens, the Brantford Golf & Country Club, schools and parks! Much larger than it looks from the outside, this homes boasts 2,257 sq ft above grade and has been mostly renovated from top to bottom. The main floor features 2 formal living areas with gas fireplace, a spacious dining area as well as an office space. The expansive kitchen is full of natural light with updated Quartz countertops. Upstairs you will find the oversized primary bedroom with two walk in closets as well as the freshly renovated en suite washroom (2024). Rounding out the upstairs are 2 more well sized bedrooms and a 4 piece bathroom. The fully finished basement offers yet another living area and rec space with plenty of storage. The backyard is your summertime Oasis. Just off the Kitchen is the 400 sqft raised deck overlooking the landscaped backyard with the in ground heated pool. New pool liner (2023)/New safety cover (2024). Detached garage included with parking enough for 6-7 cars on the freshly coated driveway. Book your showing and fall in love today! (id:8999)
4 Bedroom
3 Bathroom
2,893 ft2
38 St Clair Avenue
Kitchener, Ontario
This is the bungalow you were looking for! The updated kitchen is a chef’s dream, featuring granite countertops, a stylish backsplash, and a large window that fills the space with natural light and fresh air—ideal for your culinary adventures. The bright and inviting living room showcases beautiful hardwood floors, creating a cozy yet elegant space to relax or entertain guests. Hardwood extends into both bedrooms, which offer plenty of room for families or those working from home. The primary bedroom is spacious and full of light, conveniently located near a 4-piece bathroom. The second bedroom includes custom built-in storage and a sliding patio door that leads to your backyard retreat. Downstairs, the finished basement is made for family movie nights, complete with a gas fireplace, an extra bedroom, a den (perfect for a home office or playroom), and a second full bathroom. Step outside to your private backyard oasis, featuring a deck for summer BBQs, a handy shed for extra storage, and a large green space for kids or pets to play. The curb appeal is unmatched, with vibrant gardens and a welcoming exterior that will have you smiling the moment you arrive. With excellent walkability to nearby amenities, schools, parks, and transit, this home has it all. Don’t miss this opportunity—book your showing today and discover all that 38 St. Clair Ave has to offer! (id:8999)
3 Bedroom
2 Bathroom
1,322 ft2




