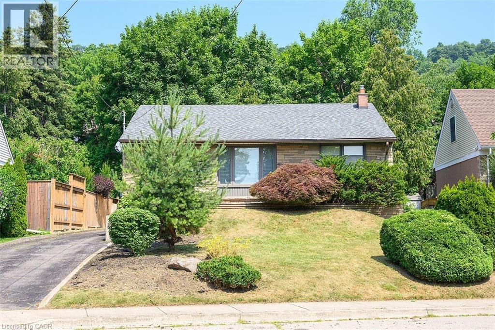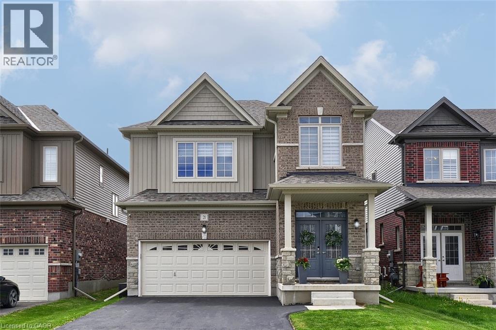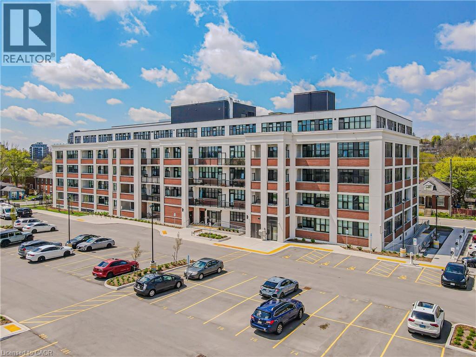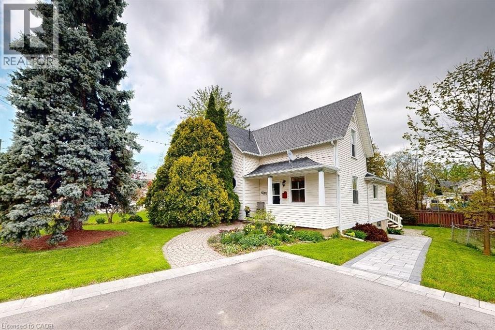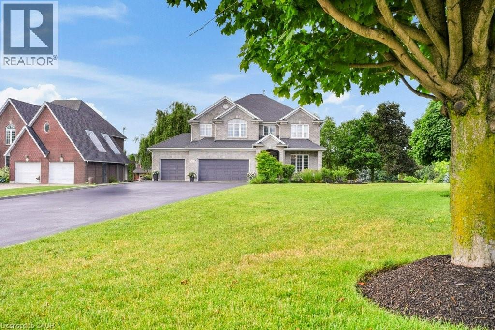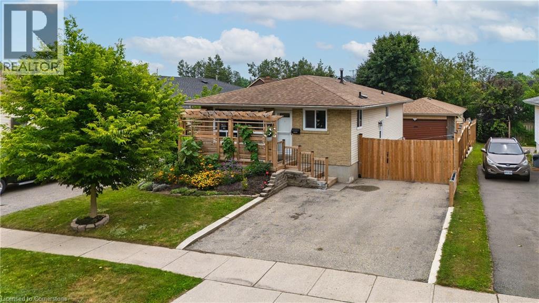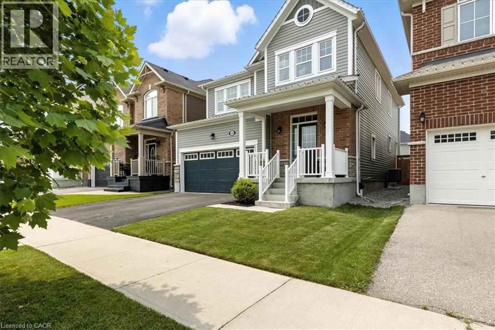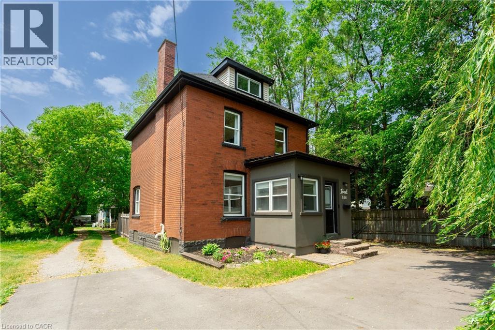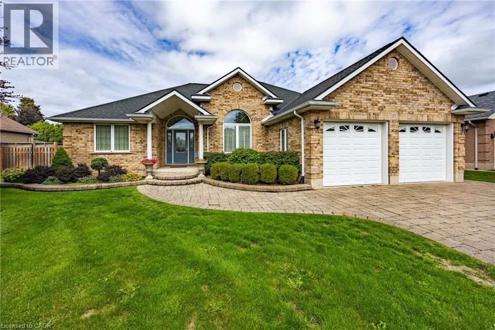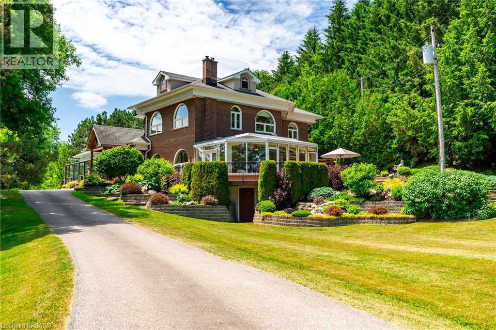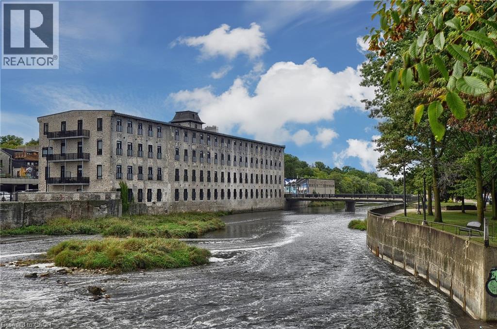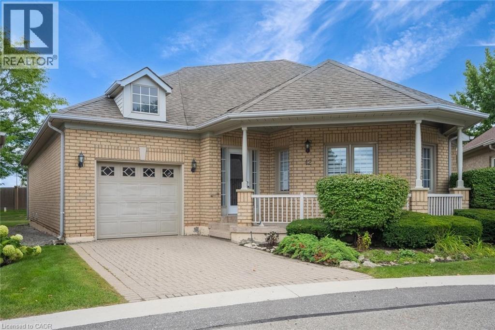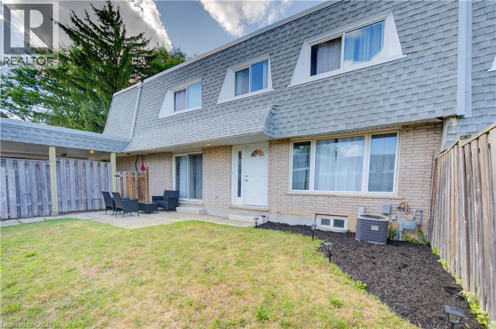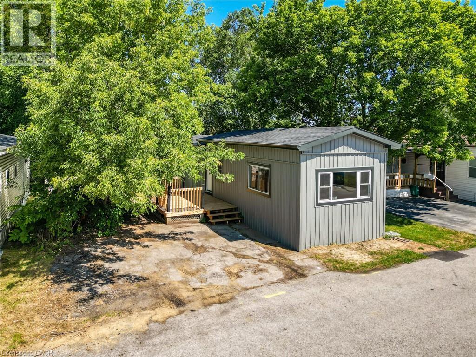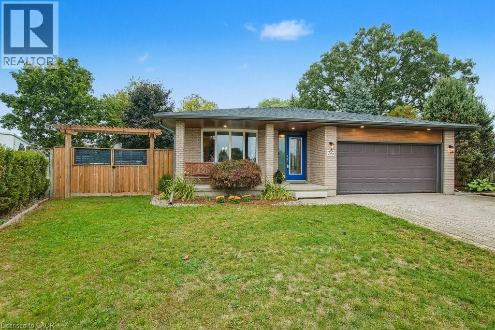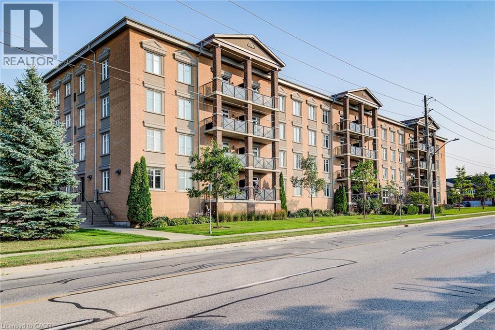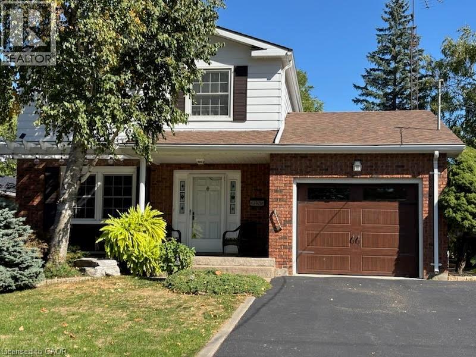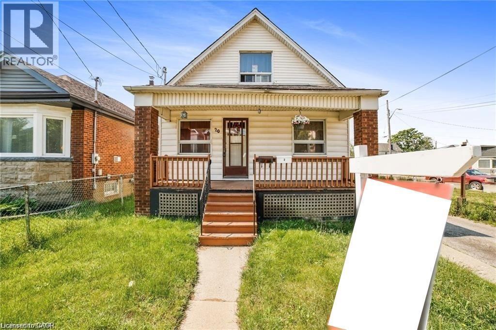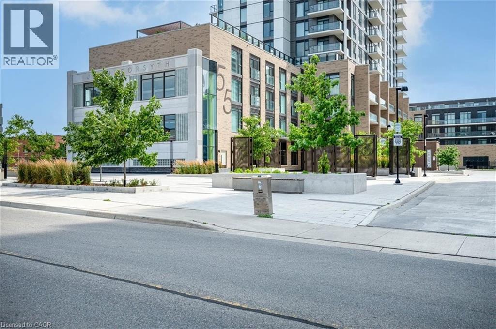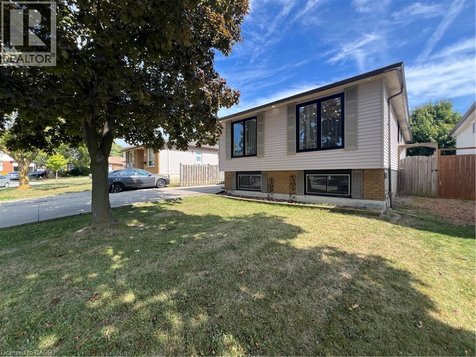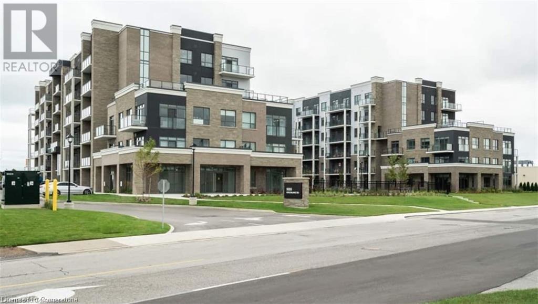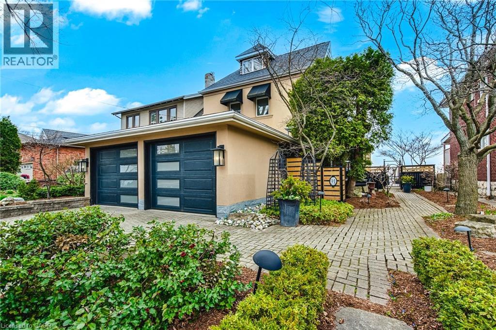28 Marion Crescent
Dundas, Ontario
This 4 bedroom 3 bathroom home is located in a quiet and scenic portion of Dundas. The meticulously maintained home features updated bathrooms and ensuite, modern kitchen, stainless steel appliances, ample counter space, and a large Island with quartz countertops. Great for entertaining or those that love to cook! A fully finished basement provides two bedrooms, a separate bathroom and a wonderful family room. The rear of the home is set in a tranquil environment containing a rear deck and surrounded by mature trees with convenient access to the kitchen via sliding patio doors. This home is mere minutes from McMaster University and historic Downtown Dundas. Please note all furniture comes with the home, a true turnkey property!! (id:8999)
21 Gourlay Farm Lane
Ayr, Ontario
WELCOME TO 21 GOURLAY FARM LANE IN THE TOWN OF AYR. THIS BEAUTIFUL HOME WAS BUILT IN 2022. WALK INTO AN OPEN CONCEPT WHERE AN 11FT ISLAND FOR ENTERTAINING AWAITS. KITCHEN HAS 1 1/4 QUARTZ COUNTER TOPS AND GAS STOVE. LIVING ROOM AREA HAS ADDED BOOK SHELVES FOR STORAGE AND EASY ACCESS WHEN WANTING TO READ AND ENJOY YOUR GAS FIREPLACE. MAKE YOUR WAY UP THE HARDWOOD STAIRS TO 4 GREAT SIZED BEDROOMS, ALONG WITH A JACK AND JILL AND 2 ENSUITE BATHROOMS. UPSTAIRS HAS EXTRA UNDER PAD CARPET. THE BACKYARD IS FINISHED WITH PATIO STONES AND IS FULLY FENCED FOR YOUR PRIVACY. (id:8999)
120 Huron Street Unit# 528
Guelph, Ontario
The sellers are motivated and ready to make a deal, offering buyers a rare chance to secure an incredible top-floor condo at an attractive price. Welcome to Unit 528 at 120 Huron Street, one of the best-priced condos currently available in Guelph. This bright unit in the iconic Alice Block building delivers exceptional value for investors, first-time buyers, and University of Guelph students alike. The freshly built 1-bedroom, 1-bathroom loft-style condo follows the popular Confini floor plan and is ready for its very first occupant. Housed in a restored 1920s building, it combines historic charm with dean, contemporary finishes. Soaring 9.5-foot ceilings and oversized windows flood the open-concept living space with light, while the bedroom features an impressive 13.5-foot ceiling and transom-style upper windows. The modem kitchen includes stainless steel appliances and sleek cabinetry that pairs well with the luxury vinyl flooring. Thoughtful upgrades include a full-length bathroom mirror with vanity lighting, light-blocking shades in the living area, and built-in backing with conduit for easy TV wall mounting. In-suite laundry is included, along with a large basement storage locker (#45). A rented parking spot is also included with the unit. The condo fees are under $200 per month, making this one of the most affordable ownership opportunities in the city. Enjoy access to premium amenities: pet wash station, heated bike ramp and storage, games room with Wi-Fi, music room with instruments, full fitness centre, and a 2,200 sq ft rooftop patio with BBQs, lounge chairs, and a fire bowl. Walkable to downtown, parks, restaurants, transit, and not too far from the University. A rare chance to get into the market at an attractive price without compromising lifestyle or location. (id:8999)
4201 Mountain Street
Beamsville, Ontario
Impressive home with over 2000 sq feet of above grade finished living space. Everything you need on one floor, ideal for newly empty nesters who desire to have space for family gatherings and guests or great potential for the growing family. The covered front porch welcomes you to this quietly understated home loaded with architectural details from the original hardwood inlay design in the front entry to the modern updated eat in kitchen enhanced by coffered ceilings. Just of the kitchen is a large casual living and dining area with barrel style ceiling and views to back deck and yard below. There is also a large bedroom with walk in closet and a family sized bathroom with laundry on this level. Upstairs you will find 3 oversized bedrooms, 2 with beamed ceilings and plenty of natural light and a small reading nook with under bench storage in the dormer. The primary bedroom at the back of the home has a view to the yard and two closet spaces flanking the entry. The smallest bedroom is directly above the main floor bathroom, allowing easier access to plumbing if one wanted to add an additional bathroom on this level. The basement completed with a workshop area, storage and cold room under the addition of the home and the utility room and crawl space allow for tons of storage. Outside enjoy sitting and barbequing on the raised deck, watching the kids explore and play in the small home of their own, or just sit and relax on a warm summers evening. Deck boasts convenient storage below. Driveway with parking for 4 cars, and the walk to town location is perfect. Minutes to the QEW for commuters, close to schools, trails, the escarpment and wineries. Updated 200 amp panel and furnace in last 3 years. Be sure to click the media link to experience the virtual walk through of all this home has to offer. (id:8999)
3 Haley Court
West Montrose, Ontario
Experience the perfect blend of elegance & comfort in this beautiful estate, situated in the sought-after community of West Montrose. Designed with both style and function in mind, this home offers a thoughtfully planned layout creating an ideal setting for families of all sizes to enjoy. Main floor Captivates you with rich engineered hardwood flooring & premium ceramic tile throughout. At the heart of the home lies a true chef’s kitchen, featuring high-end appliances, granite countertops, undermount sink, & a professional 6-burner gas stove. The kitchen also includes two dishwashers, soft-close cabinetry, a built-in fridge, & two expansive islands, perfectly suited for everything from intimate family dinners to grand-scale gatherings. The five generously proportioned bedrooms each offer a private/semi-private bathroom. Large primary suite serves as a tranquil retreat, featuring a 4-piece ensuite & walk-in closet. Luxury upper level laundry room is located on this level. Step outside to a spectacular covered back porch complete with a wood-burning fireplace, built-in overhead speakers, heaters, & skylights. Stunning inground saltwater heated pool, creating a private oasis perfect for entertaining. Beyond the pool, a beautifully designed pool house offering a stylish space to enjoy. Complete with a full kitchen, a sit-up breakfast bar, a projection screen for movie nights, & a 2-piece bath & shower facilities. Landscaped gardens & mature trees create a picturesque retreat like setting. The fully finished lower level offers two bedrooms, 3pc bath, office space/play areas, & a large rec room. The home boasts a triple car garage, offering ample space for parking & storage. The enormous driveway provides parking for up to 16 cars. And don’t forget, this home is equipped with surround sound & total home audio, provided by Station Earth, enhancing every room with exceptional sound. This is an extraordinary opportunity to make this one-of-a-kind property your own. (id:8999)
112 Limpert Avenue
Cambridge, Ontario
Welcome to this beautifully updated 3 +1 bedroom, 2-bathroom bungalow in the highly sought-after Hespeler community, offering the perfect blend of charm, functionality, and location. Ideally situated with easy access to Highway 401, and just steps from picturesque walking trails, parks, shops, restaurants, public transit, and more—this home truly offers convenience and lifestyle. This solid bungalow showcases fantastic curb appeal with a custom-built privacy screen, a lush perennial garden, and a nearly-new front porch. The 20' x 30' detached workshop is a rare find—fully equipped with heat, hydro, and a newer roof and eaves (2021)—ideal for hobbyists, a home business, or extra storage. Inside, the home has been professionally updated and freshly painted, offering a bright and inviting open-concept layout. The main level features choice finishes, including crown moulding, acacia hardwood flooring, and LED pot lights throughout the kitchen, living area, and hallway. The heart of the home is a stunning custom oak and granite kitchen complete with a grand bar-height island, rollaway bamboo workspace, and generous storage—perfect for entertaining or everyday living. The updated bathrooms offer modern touches and style. The mostly finished basement includes a bedroom, SECOND KITCHEN, and family room—ideal for an IN-LAW SUITE, MULTI-GENERATIONAL LIVING, or a teen retreat. This turn-key home is perfect for families, down-sizers, or investors looking for a move-in-ready property with exceptional value and versatility. Don't miss your chance. (id:8999)
504 Equestrian Way
Cambridge, Ontario
Attractively priced to see at $959,000. This fantastic property is in “move in” condition. This beautiful contemporary 3 bedroom 3 bathroom breathtaking home offers an open concept, modern and 9ft high ceilings throughout. See your custom designed kitchen with quartz countertops, upgraded stainless steel appliances (including Fischer and Paykel gas range, Meile dishwasher, Fischer and Paykel fridge, and Sony microwave) with an eat in kitchen/dining area and a breakfast bar. Living room includes a pot lights, gas fireplace and plenty of windows for natural light all day long to create serenity and comfort. The oak staircase will lead you to an extra bonus space that can be used for an office, quiet sitting room or family room. The three bedrooms are all generously sized. The primary bedroom has two walk in closets and a spacious ensuite bathroom with a glass enclosed shower. Laundry room (with LG washer and dryer) is conveniently located on the second floor. The home is painted in soft, neutral tones. The basement is unfinished, ready for your imagination. The backyard is fully fenced and finished with concrete patio, gazebo, fire table, patio furniture and hottub. The driveway was sealed in 2025. Sump pump replaced in 2024. Don’t miss out on the opportunity to call 504 Equestrian Way, home. This is a family friendly neighborhood with quick access to the 401, Costco, KW, Guelph and walking trails close by. (id:8999)
826 Beach Boulevard
Hamilton, Ontario
Some homes just feel right the moment you step inside — and 826 Beach Boulevard is one of them. This beautifully renovated 4-bedroom character home blends timeless charm with modern upgrades, offering bright, open-concept living just steps from the lakefront. Set in a scenic and family-friendly neighbourhood, the home welcomes you with a sun-filled main floor that’s been thoughtfully redesigned for today’s lifestyle. The spacious living and dining areas flow seamlessly into a custom kitchen featuring a striking combination of stone and butcher block countertops, premium appliances, updated lighting, and elegant finishes throughout. The updates extend well beyond aesthetics. This home features newer flooring, updated bathrooms, a 200-amp electrical service, smart home features (including connected lighting, thermostat, and smoke/CO detectors), a newer roof, upgraded driveway, and an outdoor kitchen — perfect for entertaining in the beautifully landscaped backyard. Upstairs, you’ll find four generously sized bedrooms and a stunning 4-piece bathroom. The massive third-floor loft offers a versatile retreat, ideal as a private primary suite, creative space, or guest room. The lower level includes a laundry room and a convenient workshop area for all your projects and storage needs. Outdoor lovers will appreciate evening strolls along the waterfront, with direct access just across the street. A scenic 12-kilometer trail stretches from downtown Burlington to Stoney Creek, providing breathtaking shoreline views — perfect for walking, jogging, or biking. One of the standout features of this home is its unbeatable location. Bordering Burlington, it offers quick access to the QEW and an easy commute to the GTA, while enjoying the peaceful charm of Hamilton’s lakeside community. 826 Beach Boulevard is more than just a house — it’s a lifestyle. Move in and enjoy the perfect balance of comfort, character, and convenience. (id:8999)
17 Werret Avenue
Simcoe, Ontario
Welcome to 17 Werret Avenue in the town of Simcoe—a home designed for comfort and everyday convenience. Step inside through the inviting foyer and discover a thoughtful layout featuring 3 spacious bedrooms, including a primary suite with a 4-piece ensuite and walk-in closet. The main floor also offers a separate dining room, a kitchen with a breakfast nook, and a living room with a cozy fireplace, perfect for family gatherings or quiet evenings. Main floor laundry with direct access to the two-car garage adds ease to your daily routine. The lower level provides even more potential, with a finished 3-piece bathroom and office, while the remaining space is ready for you to finish to suit your lifestyle—whether that’s a recreation room, home gym, or extra living area. Living here means more than just enjoying a well-designed home. Simcoe offers a welcoming, small-town atmosphere with local shops, parks, and trails, making it an ideal community to call home. And when you need to get away, you’re only 15 minutes to Port Dover’s beaches, 30 minutes to Caledonia, 35 minutes to Brantford, and 45 minutes to Hamilton—giving you the perfect balance of peaceful living with easy access to city amenities. 17 Werret Avenue is ready to welcome you home – call today to book your showing. (id:8999)
67 Cope Street
Hamilton, Ontario
Great opportunity for renovators, investors & first time buyers! Solid, Detached 3 bedroom 1.5 story home in East Hamilton's Homeside Neighbourhood. Full basement with good ceiling height, partially finished with Rec Room. Detached garage 23' x 15'6 with water supply and propane heater. Private driveway with parking for 2 cars plus garage parking. 10x10 shed. Hot Tub 2019, winterized & not used in past 2 yrs. Furnace 2019, AC 2019 (id:8999)
994030 Mono Adjala Townline
Mono, Ontario
Welcome to 994030 Mono Adjala Townline - a breathtaking country estate where refined living meets natural beauty across 18 private acres. With 2 beautiful homes, plus a 9,300 sq ft outbuilding, this one-of-a-kind property offers total privacy, timeless design, and boundless opportunity - all just an hour from Toronto and minutes to Alliston or Orangeville. MAIN HOUSE: The 4-bedroom, 4-bath main residence offers over 3,100 sq ft of warm, elegant living space. Oversized windows frame postcard views in every direction, while a wood-burning fireplace, and natural finishes create a sense of calm and comfort throughout. Ideal for entertaining, hosting family, or simply enjoying the quiet rhythm of country life. GUEST HOUSE: Set privately across the property, a fully self-contained 3-bedroom, 5-bathroom, 2,900+ sq ft guest house adds unmatched flexibility. With three fully finished floors, a walk-out basement and massive deck, it's perfect for multi-generational living, visiting guests, or as a potential luxury rental income stream. OUTBUILDING: At the heart of the property stands a striking 9,300+ sq ft outbuilding with soaring ceilings, a new metal roof (2023), and 200 AMP service - ideal for a hobby farm, collectors, or just about any venture you can dream up. Outside, the landscape is pure magic: walk forested trails, explore rolling meadows, and fish in your own spring-fed pond. Spend the day paddle boarding, swimming, or lounging at your private beach, then gather by the firepit as the sun sets and stars emerge. Whether you're seeking a private family oasis, a four-season escape, or a legacy property to grow into for generations, this once-in-a-lifetime estate is ready to welcome its next chapter. Don't miss the INCREDIBLE Video Tour, and full floor plans for both homes and the outbuilding. Luxury Certified. (id:8999)
19 Guelph Avenue Unit# 105
Cambridge, Ontario
Discover boutique living at its finest in this exquisite 2-storey condo at Riverbank Lofts, an iconic building conversion in the heart of historic downtown Hespeler. Originally built in 1847 by Jacob Hespeler, this remarkable property blends timeless heritage with sophisticated modern design, all set along the tranquil banks of the Speed River. From the moment you enter, you’ll be captivated by the soaring ceilings, dramatic oversized windows, and authentic wood beams that preserve the building’s character, while natural light and river views create a serene backdrop. The open-concept living space is anchored by a custom built-in entertainment wall with electric fireplace perfect for cozy evenings in. The chef-inspired kitchen is a true showpiece, with sleek quartz countertops, upgraded appliances, and a hidden pantry cleverly tucked beneath the staircase. Juliette balconies throughout lend an elegant, European feel, while a stylish powder room adds convenience on the main floor. Upstairs, a striking catwalk connects two private bedroom retreats. Each suite offers its own spa-like ensuite and sliding barn doors for a touch of rustic charm. The primary suite impresses with custom built-ins, sound-dampening curtains, and a beautifully designed walk-in closet. The second bedroom is equally versatile with integrated storage and desk space, making it ideal for guests or a home office. This boutique residence includes two parking spaces and access to curated amenities, including three chic lounges, a fitness centre, bike storage, and even a dog wash station. All of this just steps from the artisan cafés, boutique shops, scenic parks, and riverside paths of downtown Hespeler Village. A truly unique offering, this home captures the essence of boutique urban living in a historic riverside setting. (id:8999)
12 Larkdale Terrace
Brampton, Ontario
Welcome to this fantastic 2 bedroom, 2.5 bathroom bungalow in Brampton's sought-after Rosedale Village! This gated community offers an amenity-rich lifestyle with an executive 9-hole golf course, tennis, pickleball, shuffleboard and bocce ball courts, lawn bowling greens, parkettes, and a beautifully designed clubhouse featuring an exercise room, saunas, an indoor pool, a lounge, a games room with billiards, and more. Low-maintenance living is made easy with lawn care and snow removal included. The home has great curb appeal, a lovely front porch, and garden beds with mature greenery. Inside, the main level features a functional floor plan, perfect for everyday living and entertaining, complemented by modern tones throughout. The foyer with a double closet opens into the spacious living room with a fireplace and abundant natural light. The galley-style kitchen provides ample cabinetry and counter space, stylish finishes, and a breakfast area, while the dining area offers a sliding door walkout to the beautiful backyard. The large primary bedroom is a retreat with a walk-in closet and a 4-piece ensuite, while the second bedroom is generously sized as well. Completing the main floor is a 3-piece bathroom, an inside entry from the garage through the laundry room, and extra storage in the hallway. Downstairs, you’ll find a recreation area, a 2-piece bathroom, and plenty of additional storage space. The private backyard with a patio is beautifully landscaped with greenery and trees. Call this wonderful home and lifestyle yours today! (id:8999)
14 Williamsburg Road Unit# 47
Kitchener, Ontario
Welcome to 47-14 Williamsburg Road. This bright and spacious carpet free 3 bedroom, 1.5 bathroom, townhouse condo would be a great place to call home. The main level has a great layout offering a separate living room and dining room that both overlook your fenced yard. The kitchen is spacious with granite countertops, lots of storage and is open to the living room. This floor also includes a main floor laundry & powder room combination. On the second floor you will find 3 spacious bedrooms and a 4 piece main bath with soaker tub. The basement is partially finished with a storage room, bonus room and is a great additional space that can serve many purposes. Both you and your pet would enjoy the fully enclosed private backyard. This well maintained condo complex is clean, quiet, provides covered parking and is close to all amenities, including highways, shopping, public transit, and schools. (id:8999)
4595 Abigail Lane
Beamsville, Ontario
FRESHLY RENOVATED & MOVE-IN READY … Welcome to 4595 Abigail Lane in Beamsville, a beautifully transformed home located in the sought-after Golden Horseshoe Estates community. Every inch of this property has been thoughtfully updated in 2025, blending modern convenience with stylish finishes so you can simply move in and enjoy. Step inside to discover a fully renovated kitchen, complete with brand-new cabinetry, countertops, and appliances. The bright, spacious living room is anchored by large windows with updated glass, flooding the space with natural light. New flooring flows seamlessly throughout, creating a fresh and cohesive feel. Down the hall, you’ll find a renovated 4-pc bathroom with the added convenience of in-suite laundry, plus a second exterior door for easy access. The primary bedroom features a cozy corner closet, while a second bedroom provides flexibility for guests, a home office, or hobbies. Comfort is assured with a NEW furnace & AC, roof, fresh paint throughout, all-new PEX plumbing, updated siding, and modern pot lighting. The attention to detail continues outside with a NEW DECK, rails, and spindles, as well as a new entry door. This property not only delivers style and function but also an unbeatable location just minutes from the QEW, award-winning vineyards, local restaurants, parks, and shopping. Commute with ease: 10 minutes to the Grimsby GO Station, 30 minutes to Niagara Falls and the U.S. border, and only an hour to Toronto. Enjoy the sense of community and convenience with a pad fee of $716.87/month including taxes & water, making this an affordable and desirable option in the heart of Niagara. 4595 Abigail Lane is the perfect blend of modern updates, easy living, and a location that puts everything within reach. CLICK ON MULTIMEDIA for virtual tour, drone photos, floor plans & more. (id:8999)
36 Crystal Court
Cambridge, Ontario
Welcome to 36 Crystal Court! This home is situated on a quiet court, central to all amenities, and offers over a quarter acre of serenity in a fully fenced backyard. The backyard features a large fire pit area, a composite deck, and a patio perfect for entertaining, all newly landscaped with plenty of space for kids to play. Inside, you'll find four spacious bedrooms with newer broadloom and three recently updated full bathrooms. The beautiful kitchen boasts newer cabinetry, quartz countertops, and upgraded appliances, including a new dishwasher and water softener. Newer hardwood flooring extends throughout the main and lower levels. Additional upgrades include a new HE furnace in 2024, and a roof and all windows replaced in 2017/2018. New Soffits & Eaves w/ leafguard. The home offers a formal living room on the main floor and a large family room on the finished lower level. The finished basement also includes a wall of storage. This home truly has something for everyone, allowing you to simply pack and move in. See Iguide for additional photos. (id:8999)
2 Colonial Drive Unit# 401
Guelph, Ontario
$4000 Marketing Incentive credit to Buyer at Closing. TWO Parking spots and a locker. Welcome to this beautifully updated 2-bedroom condominium offering style, comfort, and convenience. Top floor. Bright and tastefully decorated throughout, this move-in-ready unit features fresh paint, upgraded lighting, and new luxury vinyl plank flooring that adds a modern touch. The open-concept living and dining area is filled with natural light, while the custom accent wall in the primary bedroom adds a touch of designer flair. Step out onto a balcony straight from the pages of Homes & Gardens — a beautifully designed outdoor retreat perfect for quiet morning coffees or unwinding with a glass of wine at sunset. Enjoy fantastic building amenities including a well-equipped fitness room, an inviting event/party room, and plenty of visitor parking for your guests. Conveniently located close to shopping, transit, and everyday essentials—this is condo living at its best! (id:8999)
143 St James Street S
Waterford, Ontario
One owner 2 storey home ready for a new family. Large living room complete with a gas fireplace and loads of room to relax. The dining room is large enough for family gatherings. The kitchen and entryway have ceramic tile for ease of maintenance. The dinette is a bonus and can be used daily or as overflow for larger families. The sunroom is to die for with large wrap-around windows and dual skylights and a beamed ceiling. A 2 pc. bathroom completes this floor. The upstairs includes a 4 pc. bathroom and 3 bedrooms all with closets. The basement has another 3 pc. bathroom, a family room with a fireplace, a large laundry room with room for a work desk. A storage room completes the basement. All rooms on main and upper floors are hardwood. Step outside from the sunroom to a professionally landscaped rear yard. The 22' X 21' stone patio with a 12' X 12' gazebo complete with stone accents, sets the mood for outdoor entertaining. A stone bar area, complete with built-in fridge unit is always popular. An 8.5' X 8.5' Grand River shed for your storage needs is also included. As is a 10' X 8' shed for even more storage. At the rear is a 16' X 22' shop joined by a doorway to the 15' X 22' garage complete with auto garage door opener. The rear of the property is serviced by a fire lane. Sit on the covered front porch complete with a pergola and watch the world go by. A single car garage with double paved driveway also. All this and on the Pumpkinfest & Christmas parade route can be yours. Stop and have a look. (id:8999)
20 Gertrude Street
Hamilton, Ontario
Welcome to 20 Gertrude, this 1.5 story income property sits on a spacious 100 foot deep lot located in Crown Point North. The upper unit features 3 bedrooms, 1 bathroom with in-suite laundry, and is currently rented month-to-month to excellent long-term tenants at $2,600 per month. The vacant lower unit offers 1 bedroom, 1 bathroom, with in-suite laundry —giving you the perfect opportunity to set your own rent, choose your tenants, or move in yourself. Major updates include a 2025 high-efficiency furnace (5 year warranty),updated ductwork in basement, sump pump (2024), weeping tile on 3/4 walls, roof (2021), spacious deck and gazebo (2021), PEX pipes changed from lead, basement renovation (2022), updated flooring and paint in both units (2022). With zero vacancy, this low-maintenance property generates approximately $48,000 annually, with operating costs around $10,000—making it an ideal passive income investment. Don’t miss this fantastic opportunity! (id:8999)
55 Duke Street W Unit# 505
Kitchener, Ontario
Elite DTK condo! 505 maximizes utility of the space and achieves a grand feel with the tall ceilings, open concept layout, and unobstructed easterly Kitchener skyline views. This unit sits at the same level as the roof top patio with BBQ access just down the hall. The eat in kitchen with center island, contemporary cabinetry, stainless steel appliances, and quartz countertops is open to the versatile living room space, which sits parallel to the bedroom and both overlook the 204 sq ft private terrace, bringing the total indoor/outdoor size of the unit to 675 sq ft. Click flooring flows throughout the unit. One of the most successfully integrated condo buildings in the downtown core, reconstructing the John Forsyth Shirt Company, Duke Street level façade & capturing the historic landmark while moving the city forward with urban renewal. The building amenities are impressive; a clean and modern lobby with a full-time concierge service, comfortable sitting spaces and open to the ground level state of the art fitness center, complete with heavy bags and exercise bikes surrounded by windows connecting you to the outdoors. Truly unique is your ability to take your fitness journey outside to the 25th floor, roof top running track while you enjoy the stunning 360-degree views. When its time to relax or entertain larger groups, take advantage of the 5th floor, furnished patio and party room, overlooking the Duke Street forecourt. The building also includes car wash station, dog wash station, and artificial turf dog walk. Short walking distance to Victoria park, charming cafés, popular restaurants, boutique shops, and LRT. Downtown Kitchener is changing to become a popular urban center and now is the time to take advantage. Don’t miss out (id:8999)
228 Lawnhurst Court
Hamilton, Ontario
Welcome to 228 Lawnhurst Court – A Place to Call Home! Tucked away in a fabulous court setting in one of Central Mountain’s most sought-after neighborhoods, this charming raised bungalow is full of warmth, space, and everyday comfort. This home offers great curb appeal and an inviting, on-grade foyer to greet you and your guests. Step inside and you’ll find a bright, open-concept upper level filled with natural light from large windows and pot lights throughout. The spacious living and dining rooms flow seamlessly into an updated kitchen featuring modern quartz countertops with a spacious modern island – perfect for everyday meals and entertaining alike. The main floor offers three generous bedrooms, a full 4-piece bath and main floor laundry. Downstairs, the finished lower level adds even more living space with a cozy family room, a functional second kitchen, another 4-piece bath, two roomy bedrooms, a utility room, and another laundry area. Perfect for an Inlaw set up! Outside, enjoy the privacy of a fully fenced yard with gazebo/patio – ideal for relaxing evenings or weekend BBQs. Other upgrades done in 2021 includes newer windows throughout, electrical wires/breaker, gutters/downspout and back-up valve. With a Walk Score of 72, you’re in a “Very Walkable” area – most errands can be done on foot. You’re just minutes from amazing amenities like Limeridge Mall, with nearby schools, rec centres, transit, and parks all close at hand. Easy access to the Linc and Red Hill too! Come and see why 228 Lawnhurst Court is more than a house – it’s the kind of place you’ll love coming home to. Sqft and room sizes are approximate. (id:8999)
5055 Greenlane Road Unit# 229
Beamsville, Ontario
Welcome to Unit 229 at 5055 Greenlane Road, Beamsville! This beautifully maintained 1-bedroom, 1-bathroom condo offers a bright and open layout, complete with a versatile office space – perfect for working from home or extra storage. Modern fixtures and stylish finishes flow throughout, creating a clean and contemporary living environment. Located in a well-managed building with fantastic amenities including an elevator, exercise room, party room, rooftop deck/garden, and visitor parking. This unit is perfectly situated close to schools, downtown shops, restaurants, transit, and easy highway access, making it ideal for commuters, first-time buyers, or anyone looking to enjoy the charm of Beamsville. Don’t miss this opportunity to own a thoughtfully designed condo in a growing community. Book your showing today and make this modern space your new home! (id:8999)
574 Upper Sherman Avenue
Hamilton, Ontario
Welcome to 574 Upper Sherman Ave — where style, space, and location come together! This stunning 4-bedroom, 2-bathroom beauty has everything you've been searching for. Bright, spacious living areas, a functional layout perfect for families and entertainers alike, and a finished basement for even more room to live, work, or play! Located in one of Hamilton’s most convenient spots — minutes to schools, parks, shops, transit, and major highways — this is a home that truly checks all the boxes. Whether you're a first-time buyer, growing family, or savvy investor, 574 Upper Sherman is ready to welcome you home. Don’t miss your chance — opportunities like this don’t last long! (id:8999)
91 Mountain Park Avenue
Hamilton, Ontario
THIS IS HOME! Welcome to 91 Mountain Park Avenue—a rare, generational family home that blends timeless character with modern design and million-dollar views. Natural light pours in through floor-to-ceiling windows, highlighting rich hardwood floors throughout the main level. The spacious kitchen offers ample counter space and modern amenities, ideal for entertaining family and friends. An open-concept layout flows beautifully with space for a full dining area, breakfast nook, and a sunken living room—a cozy gathering spot for all. Just off the foyer, a versatile room overlooking the front porch is perfect for a home office or reading lounge. The large laundry/mudroom with garage access adds everyday convenience, while a 2-piece powder room and stained-glass accents add charm and character. Upstairs, two bright bedrooms offer generous closets and natural light. A renovated 4-piece bath leads to the primary suite—featuring vaulted ceilings, a wood-burning fireplace, walk-in closet, 5-piece ensuite, and nearly 500 sq. ft. balcony with sweeping views of the city, and beyond. The third floor includes your fourth bedroom with skylights and a turret-style sitting area, a 3-piece bath, and a quiet office space. Outside, enjoy a double garage, landscaped walkways, multi-tiered gardens, four-tier deck, and a spiral staircase connecting outdoor spaces. This home is a private city-view oasis on the Niagara Escarpment. Luxury Certified. (id:8999)

