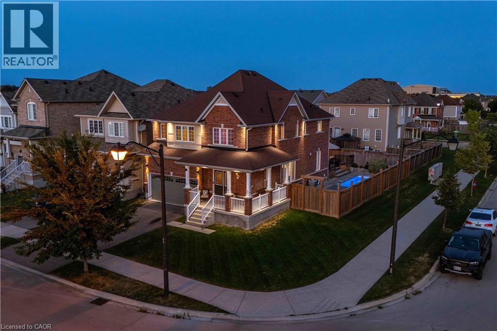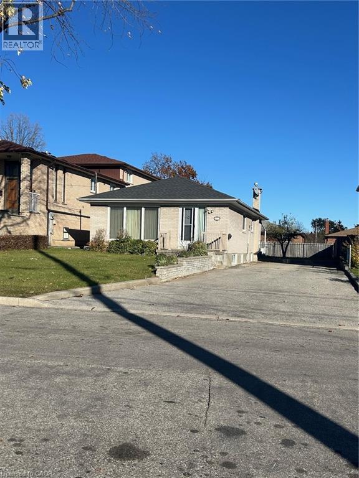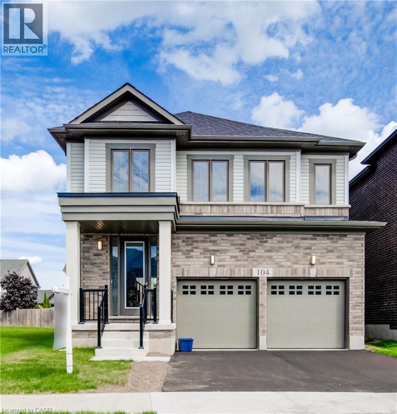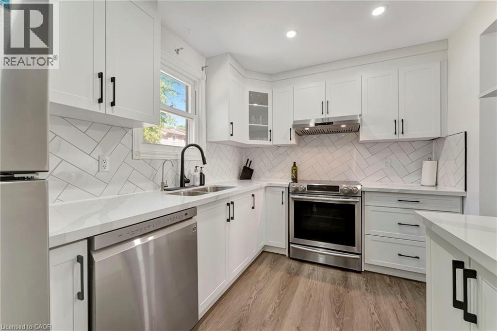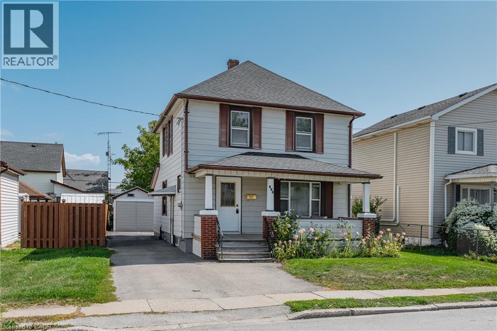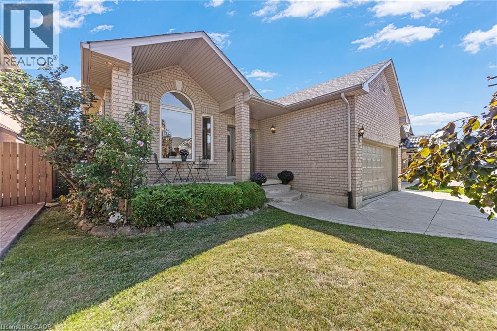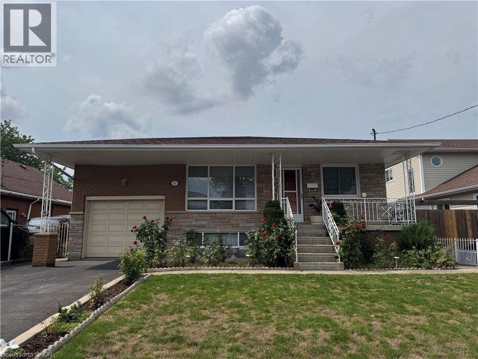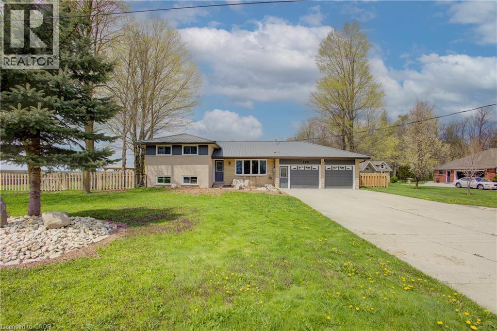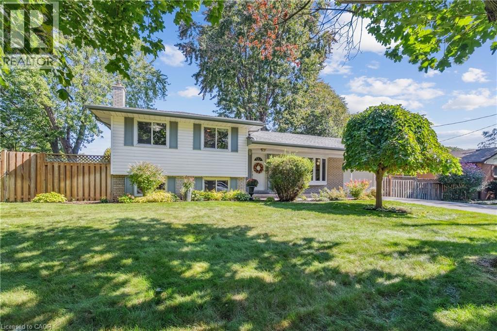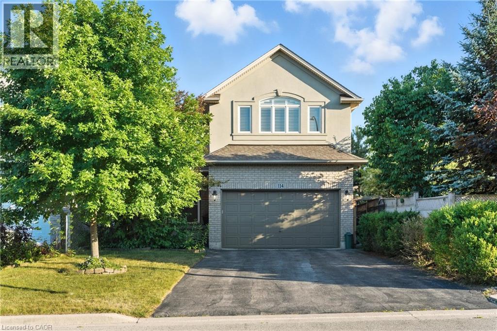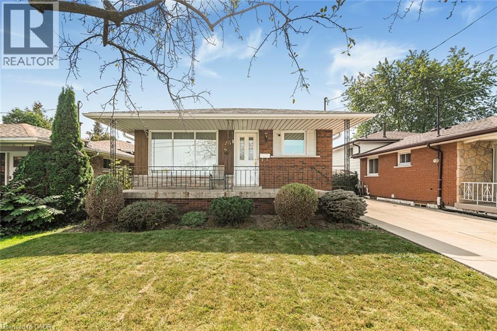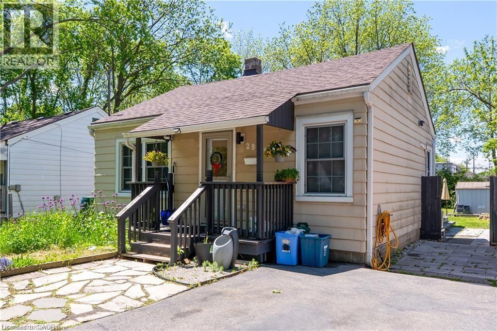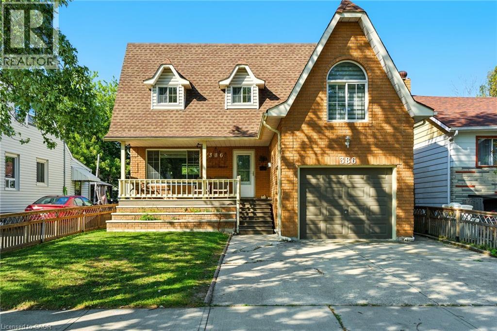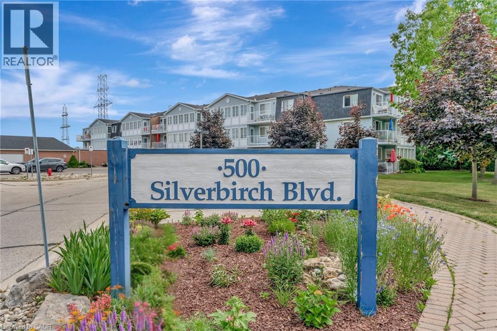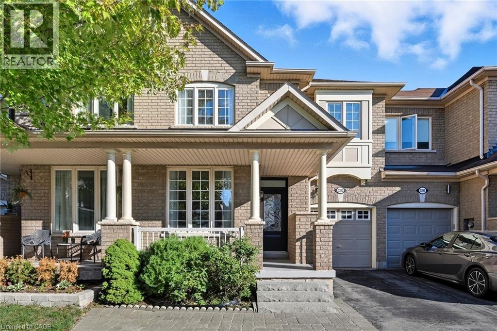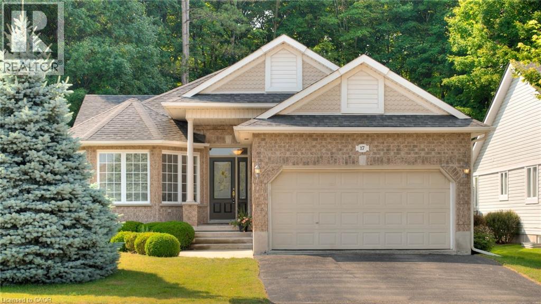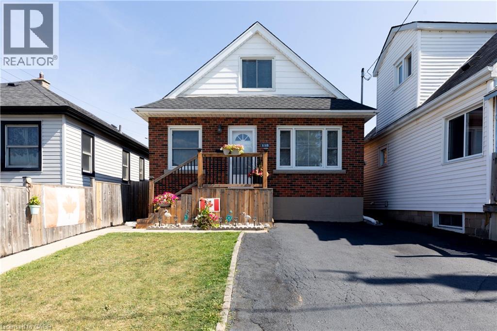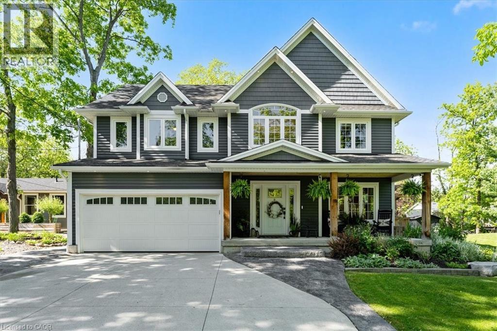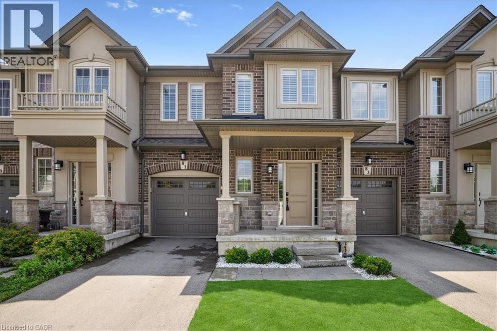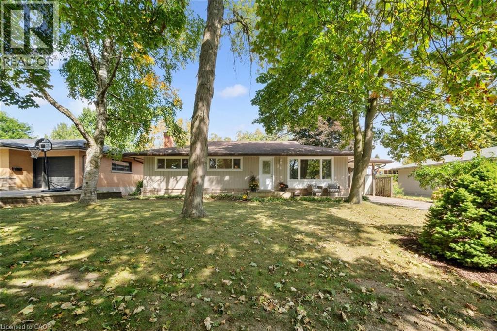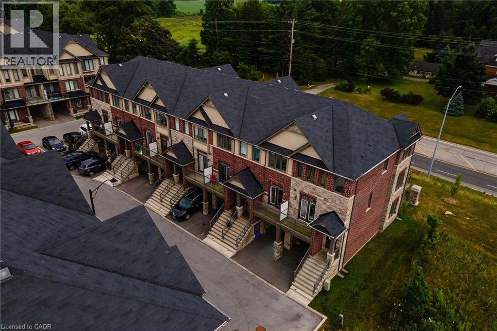288 Glover Road Unit# 52
Stoney Creek, Ontario
Welcome to this beautifully designed 3-storey corner lot townhouse that lives like a semi, offering 1,730 sq. ft. of stylish, sun-filled living space. Built in 2019, this rare end unit offers extra windows and abundant natural light, showcasing the open-concept main floor with 9-foot ceilings, a spacious living and dining area, and a large eat-in kitchen. The kitchen is equipped with high-end stainless steel appliances, quartz countertops, and custom cabinetry surrounding a charming window seat bench—perfect for cozy meals. From here, enjoy an unresistable view of the Niagara Escarpment, bringing nature’s beauty right into your home. Upstairs, you will find three generously sized bedrooms, including a luxurious primary suite with a walk-in closet and private ensuite. Two additional bedrooms provide flexibility for family, guests, or a home office, complemented by convenient bedroom-level laundry and a full bathroom. The ground floor offers a versatile bonus space, ideal as a family room, office, or optional 4th bedroom. Outdoor living is yours to enjoy with both a backyard and a balcony featuring scenic escarpment views. Located in a family-friendly neighborhood close to schools, shopping, parks, and highway access, this home also offers low-maintenance living with fees of just $276/month for exterior upkeep. This is a rare corner-unit opportunity that combines comfort, function, natural light, and breathtaking escarpment views—all in a prime location. (id:8999)
211 Odonnel Drive
Binbrook, Ontario
Luxury Living in Binbrook! Welcome to this exceptional corner lot 2-storey home built in 2015, offering a rare blend of modern upgrades, thoughtful design, and family-friendly features. Inside, you’ll find 4 spacious bedrooms and 3.5 baths, including two master ensuites and a convenient Jack & Jill bathroom for the other two bedrooms. The main floor boasts a separate dining room for formal gatherings and a beautifully updated kitchen with brand-new quartz countertops. The - soon to be - finished basement provides additional living space complete with another bedroom and bathroom — ideal for guests, a teenager’s retreat, or multi-generational living. Step outside to your own backyard oasis! Professionally landscaped and designed for relaxation, this space features a saltwater pool — perfect for summer entertaining or unwinding after a long day. (id:8999)
57 Apted Avenue
North York, Ontario
Welcome to 57 Apted Avenue! This solid brick built bungalow features three spacious bedrooms on the main floor, plus an additional bedroom in the basement. The separate side entrance leads directly to the basement, which is equipped with its own full kitchen and bathroom - ideal as an income generating apartment or in-law suite. The home sits on a generous 50ft X 150ft lot, offering endless potential: renovate to your taste, rebuild, or create your own backyard oasis or garden. Located in a highly desirable neighbourhood surrounded by custom-built homes, you'll enjoy close proximity to public transit, major highways, shopping, and schools. Outdoor enthusiasts will appreciate being just a short walk to Rowntree Mills Park and near Apted Park. The private driveway accommodates up to six vehicles, and existing furniture may be negotiable. Square footate is approxmiate. Book your showing today! (id:8999)
104 Blacklock Street
Cambridge, Ontario
A stylish 3-bedroom, 3-bathroom home nestled in the sought-after Westwood Village community of Cambridge. The main floor boasts a bright, functional layout featuring a modern kitchen with quality finishes, a comfortable living area, and a dining space with a walk-out to the backyard perfect for both everyday living and entertaining. Upstairs, the spacious primary bedroom serves as a private retreat with its own in-suite bathroom. The two additional bedrooms are comfortably sized, offering flexibility for family, guests, or a dedicated home office. A second full bathroom on the upper level and a convenient main floor powder room provide added practicality. This home includes an attached garage and a private driveway with parking for two vehicles. Situated in a quiet, family-friendly neighbourhood with a beautiful park already in place, and close to schools, shopping, and other amenities, this property combines modern comfort, thoughtful design, and an ideal location. (id:8999)
175 Cedar Street Unit# 37
Cambridge, Ontario
Welcome to Unit 37 at 175 Cedar Street – one of the largest units in the highly sought-after Cambridge Woodlands complex, ideally located directly across from Westgate Plaza. This beautifully renovated 4-bedroom, 2.5-bathroom townhome offers a spacious and functional layout, thoughtfully upgraded with modern finishes throughout. The main floor features a bright, open-concept design with fresh neutral paint, new vinyl flooring, updated baseboards, modern doors, and a stunning kitchen complete with quartz countertops, stainless steel appliances, a stylish backsplash, and generous counter space—perfect for everyday living and entertaining. The adjoining living/dining area walks out to a large balcony deck, ideal for barbecuing or relaxing outdoors, and a convenient powder room completes this level. Upstairs, you’ll find three comfortable bedrooms and a renovated four-piece bathroom. The fully finished lower level enhances the home’s flexibility with a large recreation room that also serves as the fourth bedroom, a full bathroom, and a spacious utility/laundry room offering ample storage. This layout makes the home one of the largest in the complex, thanks to the additional living space on the lower level. Enjoy unbeatable convenience with Sobeys, Tim Hortons, Dollarama, and more just steps away, and take advantage of downtown Galt’s vibrant shops, restaurants, public library, Grand River trails, and historic attractions—all within walking distance. This exceptional home offers modern updates, practical space, and a prime location. Book your private showing today! (id:8999)
217 Mitchell Street
Port Colborne, Ontario
Welcome to 217 Mitchell Street! A well-loved home with the same owners since the 1960s, now ready for its next chapter. Situated on a 40 x 132 foot lot, this property offers a spacious backyard, a detached single-car garage, and a covered front porch perfect for enjoying your morning coffee. Inside, the home features a traditional two-storey layout with two full bathrooms and ample living space. The unfinished basement provides excellent storage and the roof was recently replaced in November 2024, offering peace of mind for years to come. Located on a quiet residential street, this property is a great fit for buyers looking for a solid home with character, a generous lot, and the opportunity to make it their own. (id:8999)
96 Second Road W
Stoney Creek, Ontario
Welcome to this beautifully maintained all-brick bungalow featuring over 2500 sq ft of finished living space. Enjoy 3 bedrooms in total, 3 bathrooms, and a thoughtfully designed layout perfect for family living. The inviting living room with a cozy fireplace flows into a large eat-in kitchen and dining room, ideal for entertaining and everyday comfort. Convenient main floor laundry adds to the ease of living. The primary bedroom features a private ensuite and a spacious walk-in closet. Downstairs, the finished basement with in-law suite capabilities , offers versatile living options for extended family or guests. Enjoy the outdoors on the deck overlooking a private backyard, perfect for the relaxation and gatherings. A double car garage provides ample parking and storage. Located close to amenities and transit, this home provides the best of comfort and convenience. (id:8999)
31 Adair Avenue
Hamilton, Ontario
Welcome to 31 Adair Ave N, Well maintained bungalow in desirable East Hamilton! This charming 3 bedroom , 2 bath room, 2 kitchen bungalow offers 1,248 sq ft with bathroom and kitchen in the basement and 2 separate entrances great for in-laws or extra income. In a fantastic location. Key features:- updated windows & Roof for enhanced energy efficiency, Prime location-close to the Red Hill Expressway, schools, shopping, bus routes and more! Don't miss this incredible opportunity! (id:8999)
109 Mcgivern Street
Moorefield, Ontario
Welcome to 109 McGivern Street, a beautifully maintained multi-level split home located in the peaceful rural community of Moorefield, Ontario. Nestled in the Township of Mapleton in Wellington County, Moorefield offers the charm and quiet of small-town living while still being within easy driving distance to larger centres like Kitchener, Waterloo, and Guelph. This family-friendly area is known for its close-knit community, scenic countryside, and access to outdoor recreation, including nearby trails, parks, and community amenities. This spacious home features three oversized bedrooms and two full bathrooms, making it perfect for families or those seeking extra space. The bright and inviting living room welcomes you with engineered hardwood flooring, a large bay window, and recessed pot lights. The fully renovated eat-in kitchen is a chefs dream, complete with modern stainless steel appliances, quartz countertops, a deep farmhouse sink, and sliding glass doors that open to a private patio and backyard ideal for entertaining or simply enjoying quiet mornings outdoors. Upstairs, all three bedrooms are generously sized and continue the engineered hardwood flooring for a seamless, stylish look. A recently updated four-piece bathroom completes the upper level. The lower level offers an extra-large family room and an additional four-piece bathroom, providing versatile living space for guests or relaxation. The finished basement features a sprawling rec room that can be tailored to suit your needs whether as a playroom, home gym, theatre, or home office. Set on large lot, the property is beautifully landscaped and features a long driveway, a fenced backyard and a garden shed. The attached two-car garage is expansive, offering extra room for storage or a workshop area. This home is truly move-in ready and offers a rare combination of space, updates, and location. (id:8999)
871 Francis Road
Burlington, Ontario
Welcome to the home you've been waiting for! Nestled in the heart of the highly sought-after Aldershot neighborhood in South Burlington, this 3(+1) Bedroom, 2 Bathroom, 4-level side split is a true gem. Lovingly cared for by the same family for over 30 years, it’s filled with character, warmth, and timeless appeal. Step inside to discover a spacious, inviting layout that’s perfect for family life. The bright, airy living and dining room combo, with its beautiful bay window and gleaming hardwood floors, is the ideal space for both relaxing and entertaining. The updated eat-in kitchen with classic wood cabinetry offers plenty of room for meals with loved ones and is sure to inspire your inner chef. Need space to work from home or a private retreat? The lower level has a versatile bedroom/office, plus a cozy family room complete with a gas fireplace — the perfect place to unwind after a long day. And when it’s time to enjoy the outdoors, the beautifully landscaped yard, featuring mature gardens and a fully fenced backyard, offers a peaceful sanctuary. Whether you’re hosting friends or enjoying a quiet moment, the updated front walkway and underground sprinkler system ensure your home always looks its best. With three spacious bedrooms, top-rated schools nearby, and easy access to parks, the GO station, highways, and the picturesque shores of Lake Ontario, this home is in the perfect location for convenience and lifestyle. Come see it today and imagine yourself living here for years to come! (id:8999)
114 Armour Crescent
Hamilton, Ontario
Beautifully Upgraded Family Home Designed for Modern Living This thoughtfully upgraded home offers a perfect blend of style, comfort, and practicality ideal for today’s busy family. Every level of this property is designed with functionality in mind. The main floor features 9-foot ceilings, a striking double-sided fireplace, and black stainless steel kitchen appliances (2018). A steamy hot water kitchen tap adds convenience, while new French doors lead to a fully fenced backyard complete with a hot tub (new cover), a pergola, gas BBQ hook up and a stylish shed for extra storage. Upstairs, you’ll find four spacious bedrooms and a large main bathroom. Three of the bedrooms include deep walk-in closets with built-in organizers, and the hallway is brightened by solar tube lighting. The primary suite offers its own ensuite and the added convenience of in-suite laundry. The soundproofed basement features raised ceilings and large windows for a bright, open feel. There’s an additional bedroom or office space, a full in-home gym with commercial-grade rubber flooring and built-in speakers, and a private home theatre with stacked recliner seating, remote window coverings, dimmable lighting, and a built-in bar with mini fridge perfect for movie nights. The insulated garage includes a 32-amp EV plug, and the front door has a retractable “Magic Screen” for fresh air without the bugs. Enjoy peace of mind with extensive upgrades including a backflow valve, Omni Triple Safe sump pump with battery backup, whole-home generator, surge protector, and an upgraded HVAC system (2018) with new furnace, A/C, owned tankless water heater, and water softener. Additional features include: Heat-reducing bow window, New roof (2017), California shutters, High-end security system with cameras and three touch panels Located close to shopping, transit, highways, walking trails, schools, and more this move-in-ready home truly checks all the boxes for growing families. (id:8999)
792 Old York Road
Burlington, Ontario
BEAUTIFUL COUNTRY BUNGALOW IN PRIME LOCATION! Minutes from Hamilton, Burlington, Waterdown, and Dundas! Renovated from top to bottom in 2017 with a 1,000 sq. ft. addition, this stunning home offers the perfect blend of charm and modern convenience. Nestled just minutes from Hwy 403, Hwy 6, and the GO Station, it boasts Escarpment views and is a short walk to the Bruce Trail. Exceptional curb appeal sets the tone for this property, with a timber-framed entrance, stone skirting, and an impressive 8-foot front door. The professionally landscaped grounds feature armour and flagstone, and the spacious 170 sq. ft. front porch is the perfect place to relax and enjoy a coffee. Inside, you'll find a bright, open concept living space with vaulted ceilings and wraparound windows, ideal for everyday living and entertaining. A granite gas fireplace serves as a lovely centerpiece, adding warmth and elegance. The spacious kitchen features granite countertops, stainless steel appliances, a gas cooktop, built-in oven, and a large island. Walkout French doors lead to a stone patio with gas BBQ hookup—perfect for outdoor dining. Three well-appointed bedrooms, including a lovely primary suite with a walk-in closet and ensuite, offer both comfort and function. The main floor also includes a convenient mud/laundry room and an additional 3-piece bathroom. The large, fully finished basement has been recently upgraded with new carpeting and includes a generous family room and spacious fourth bedroom. The two-car garage features 760 sq. ft. of IN FLOOR HEATED space and includes a versatile 340 sq. ft. loft—flexible space that could suit a home office or workshop. The fully fenced yard is lush and beautifully landscaped with mature trees and features both a fully powered shed, and a Cantina with stone bar, fountain, fire pit, offering that Muskoka cottage experience without leaving the city! With parking for 10+ vehicles and a designated trailer area, this standout property is a must-see! (id:8999)
23 Tyrone Drive
Hamilton, Ontario
Welcome to this charming 3 + 1 bedroom, brick bungalow. Offering both comfort & versatility! Main floor offers bright eat-in-kitchen, updated 3 pc walk-in shower bath (2022), hardwood floors. A set of patio doors off the back bedroom opens to a two tiered deck with manual retractable awning, perfect for morning coffee or evening relaxation. The partially finished lower level extends the living space with a cozy recreation room (brick wood burning fireplace in as is condition), 3 pc bath, additional bedroom, workshop, & a dedicated laundry room - ideal for family living or in-law potential. With its functional layout, multiple entrances and welcoming curb appeal; this home is truly cute & inviting! (id:8999)
294 Brock Street
Brantford, Ontario
Nestled in a very quiet cul-de-sac, this inviting 2-bedroom bungalow is the perfect opportunity for a first-time buyer or those looking to downsize. Offering a fantastic combination of comfort, convenience, and untapped potential, this home is ready to welcome you as its new owner. Set on an expansive 148-foot deep lot, you'll have all the space you need for outdoor living—whether it's gardening, entertaining, or room to expand. Inside, enjoy a cozy, functional layout that’s primed for your personal touches to make it truly your own. Do NOT miss out on this wonderful opportunity! (id:8999)
386 Navy Street
Welland, Ontario
Welcome to this spacious and versatile family home in the heart of Welland, offering an incredible six bedrooms and two and a half baths across three finished levels. The main floor invites you in with a bright living room, a large eat-in kitchen, convenient laundry, and a full four-piece bath. Upstairs, three bedrooms include a primary suite with ensuite privileges to a two-piece bath. The fully finished basement offers endless possibilities with three additional bedrooms, a three-piece bath, and full kitchen rough-ins ready to create a self-contained living space. Above the garage, a bonus loft adds even more flexibility for a home office, games room, or creative studio. Outdoors, enjoy a fully fenced backyard with a brand new deck, perfect for family gatherings.Back roof replaced 2025. A double driveway and attached single garage provide ample parking. Close to schools, shopping, parks, and all amenities, this home is ideal for growing families or multi-generational living. Book your private showing today. (id:8999)
500 Silverbirch Boulevard Unit# 101
Mount Hope, Ontario
Welcome to 500 Silverbirch, a charming 1-bedroom main floor suite in one of Hamilton's most sought-after adult living communities! This 1-bedroom, 1.5-bath unit is perfect for those looking for low-maintenance living with all the modern comforts and tons of amenities at your fingertips. The bright and open concept living/dining room provides tons of space for enjoyment and tasteful laminate flooring with a wall of windows featuring southwest exposure. The kitchen is fully equipped with an eat in area, all appliances, pristine laminate counter tops and access to your outdoor balcony/patio area. The spacious master bedroom features a 4pc ensuite bath, ample closet space and new carpet (2025). This unit features in suite laundry, owned hot water heater, ground level parking spot (directly out front of the suite for easy access) and your own private storage room in the basement! You will not want to miss the on-site club house featuring tennis courts, indoor heated pool, gym, putting green and more! There is no better way to downsize with no property maintenance yet enjoy all the social activities featured in this desirable community. (id:8999)
3392 Whilabout Terrace
Oakville, Ontario
Finally! A freehold townhouse in Lakeshore Woods that is 100% move-in-ready and the lowest priced freehold in the neighbourhood! Which brings me to the top 7 reasons to buy this home: 1. The essential 2 full bathrooms upstairs means a private ensuite for the master bedroom and a family bathroom for the kids/guests. 2. The Lovely Lakeshore Woods in Bronte, One of Oakville’s most sought-after neighbourhoods with all the downtown and lakeside amenities/trails/parks you can ask for. Quiet/safe street with no traffic for kids to play, but still a short 5 min walk to the local plaza with coffee shop, pub and convenience store. 3. Top schools = top neighbourhood, and with Gladys Speers Elementary ranking 83rd percentile, and Thomas A Blakelock ranking 88th percentile, this is the classic reason people move to Oakville! 4. Large 1700+ above ground sqft is seen in the spacious bedrooms, and desirable open concept kitchen/family room layout. 5. Fully finished basement provides a 4th bedroom, 4th bathroom, rec space, and storage, for a combined living space of over 2300 sqft. 6. A modern 2007 build gives you peace of mind; poured concrete foundation means a bone-dry basement, copper electrical on modern breakers, modern attic ventilation means no mold, all with recent energy efficiency standards to save you money. 7. This well maintained home has all the upgrades and updates you need to move in and do nothing! Featuring real hardwood on the main floor and stairs. Brand-new carpet on the 2nd floor, brand-new quartz counters in bathrooms, updated light fixtures, and freshly painted (’25). The kitchen has been updated with professionally re-finished cabinets with new hardware, matching quartz counters and backsplash, sink and faucet. Also includes a landscaped front and rear yard with patio and shed. Homes in this neighbourhood rarely come up for sale under 1.2mill, so this could be your last chance to get in before the market goes crazy again. Book your showing today! (id:8999)
17 Woods Edge Court Unit# 165
Baden, Ontario
Welcome to Foxboro Green — A Premier Adult Lifestyle Community next to Foxwood Golf Course Discover the charm of this unique “Willow” model bungalow, ideally located on a quiet court in one of Foxboro Green’s most coveted settings—backing directly onto a serene wooded area with convenient visitor parking nearby. Offering 1,481 sq ft of well-designed main floor living, this inviting 3-bed/2bath home features an open-concept layout with a spacious great room, dining area, and kitchen—all under a vaulted ceiling that enhances the natural light. Main floor laundry provides direct access to the double car garage for added convenience. The primary bedroom offers a private retreat with a dedicated vanity area, a generous walk-in closet, & a well-appointed ensuite bath. A second main floor bedroom is perfect for guests or a home office, while a 2-piece powder room completes the layout. Enjoy year-round views of the tranquil forest backdrop from your large windows or step out onto the back deck to immerse yourself in nature. The finished lower level offers additional flexible living space, including a large recreation room with a cozy gas fireplace, a third bedroom & a private office. You'll also find a cold cellar, rough-in for a 3-piece bath & a substantial unfinished area perfect for storage. As a resident of Foxboro Green, you’ll enjoy access to a vibrant Recreation Centre featuring an indoor pool, sauna, whirlpool, gym, tennis and pickleball courts, party room, library, and more. Step outside to explore over 4.5 km of scenic walking trails winding through this beautiful, well-maintained community. All this just 10 minutes from Waterloo, Costco, Ira Needles Blvd., and The Boardwalk’s shops, restaurants, and amenities. Live the lifestyle you've been waiting for—peaceful, active, and convenient. (id:8999)
118 Julian Avenue
Hamilton, Ontario
Welcome to this well-maintained 1.5-storey detached home located in Hamilton’s desirable Normanhurst neighbourhood. Featuring 3 spacious bedrooms and 2 full bathrooms, this property is perfect for families, first-time buyers, or investors seeking flexibility and potential. Inside, you'll find a bright and functional layout with generous living space. The finished basement includes a separate entrance, offering ideal in-law suite potential or future rental income. The fully fenced backyard provides a private outdoor retreat, and the double driveway ensures convenient off-street parking. Bonus: The property also offers possible access to a rear alleyway (not maintained by the City of Hamilton), adding additional versatility and potential for future use. Situated in a family-friendly area close to parks, schools, shopping, and public transit, this home offers both comfort and opportunity in a well-connected location. Don’t miss your chance to own this versatile home in a growing neighbourhood! (id:8999)
3246 Cedar Avenue
Fort Erie, Ontario
Welcome to your family's next chapter in this charming 4-bedroom home, nestled in one of the most sought-after family-friendly neighbourhoods on a grand 120'X120' lot. Lovely Country Retreat with Modern Farmhouse Flair Perfect for your Family with a short walk or bike to the Lake! This stunning 2-storey gem is just 7 years young and perfectly situated in a peaceful rural setting, offering space, serenity, and style. With 4 spacious bedrooms, 2.5 bathrooms, and over 2,000 sqft of beautifully finished living space, this home was thoughtfully designed for comfortable family living and elegant entertaining. Step inside to soaring 17-foot vaulted ceilings, rich hardwood floors, and sun-drenched living areas framed by oversized windows. The bright living room is a showstopper with its cathedral ceilings and cozy stone fireplace, perfect for family gatherings or quiet evenings in. At the heart of the home lies the farmhouse kitchen, where timeless design meets modern convenience. You'll love the granite countertops, porcelain tile flooring, large island with breakfast bar, bonus wine storage, and brand-new stainless appliances all crafted to inspire your inner chef. Enjoy meals in the formal dining room, main floor laundry room. Upstairs, retreat to your oversized master suite with crown molding, double closets (including a spacious walk-in),and a luxurious ensuite bath complete with a soaker tub, separate shower, and stylish tile floors. Three additional bedrooms provide ample space for children, guests, or home offices, all with large closets and access to a beautifully finished full bath with marble countertops and tiled flooring. Whether you're looking for a quiet place to raise a family or simply want to enjoy the beauty and space of rural living with all the modern comforts, this home offers it all. Come see what country living at its best really looks like. It's the perfect setting for creating lasting memories. (id:8999)
120 Court Drive Unit# 88
Paris, Ontario
Welcome to this beautifully maintained 3-bedroom, 3-bathroom townhome nestled in the sought-after community of Paris, Ontario. Offering a perfect blend of comfort and style, this home is ideal for families, professionals, or anyone looking to enjoy small-town charm with modern conveniences. Step inside to find warm, gleaming wood floors throughout the main level, creating an inviting and cohesive living space. The open-concept layout flows effortlessly from the living area to the dining space and into a bright, well-appointed kitchen perfect for entertaining or relaxing at home. Upstairs, you'll find three generously sized bedrooms, including a spacious primary suite with a private ensuite and ample closet space. A full upstairs laundry room adds everyday convenience, making laundry day a breeze. The home also features a large unfinished basement, offering a blank canvas for your future recreation room, home office, or extra storage. Located just minutes from downtown Paris, the Grand River, parks, and excellent schools, this property combines modern functionality with timeless charm. Don't miss your chance to make this beautiful townhome your own! (id:8999)
81 Beasley Grove
Ancaster, Ontario
Welcome to 81 Beasley Grove – Upgraded Freehold Townhome on a quiet cul de sac, in desirable Meadowlands in Ancaster! Located on a quiet, family-friendly street, this beautifully upgraded freehold townhome offers 3 bedrooms, 3 bathrooms, and approximately 1,600 square feet of thoughtfully designed living space in the desirable Meadowlands community. This home is packed with premium features, including quartz countertops throughout, California shutters, and striking custom board and batten accent walls that add a designer touch. Enjoy the glow of pot lights in the kitchen, living room, and upper hallway/loft, and unwind by the cozy gas fireplace. The oak staircase adds timeless character, while the gas line in the backyard is perfect for BBQs and entertaining. You’ll also love the professionally installed irrigation system in both the front and back yards, keeping your lawn and gardens lush with minimal effort. The home is equipped with a Heat Recovery Ventilation (HRV) system, ensuring fresh, filtered air and improved energy efficiency year-round. Upstairs, you’ll appreciate the convenient second-floor laundry and a spacious loft ideal for an office, playroom, or reading nook. The basement offers a bathroom rough-in, giving you flexibility for future development. Enjoy the perks of freehold living with no condo fees, in a peaceful neighborhood close to top-rated schools, parks, shopping, and transit. Don’t miss your chance to own this turn-key gem at 81 Beasley Grove. (id:8999)
34 Graystone Avenue
Kitchener, Ontario
Nestled on a quiet street in Forest Hill, this 3 bedroom, 2 bathroom bungalow offers the perfect blend of comfort, space and opportunity. Located in a mature quiet neighbourhood known for its tree-lined streets and friendly community, this home is ideal for families, downsizers or first time home buyers. Step inside to find a functional layout, spacious bedrooms, and a cozy living area perfect for relaxing or entertain. The large basement is a blank canvas. Whether you're dreaming of an entertainment space or a home gym the potential is endless. Outside, enjoy a generous sized backyard with plenty of room for kids to play, gardening or summer BBQ's. (id:8999)
13 Pringle Lane
Ancaster, Ontario
Rarely offered 2019 Losani-built 3-storey freehold townhome with a backyard in Ancaster’s desirable Harmony Hall community. This bright and spacious 2 bed + den, 2.5 bath layout features 9 ft ceilings, hardwood flooring on the main and upper levels, and two full balconies — including a double-sized rear balcony and backyard access from the ground level, perfect for entertaining family and friends. Enjoy generous-sized bedrooms with ample closet space(walk-in closet in second bed), upgraded black stainless steel kitchen appliances, a new backsplash, granite countertops in the ensuite, pot lights in the living room, and exceptional natural light throughout. Bonus: interior garage access to an additional storage room. Located close to shopping, top-rated schools, parks, and Highway 403. Abundance of visitor parking. A perfect home for first-time buyers, young families, or downsizers! (id:8999)


