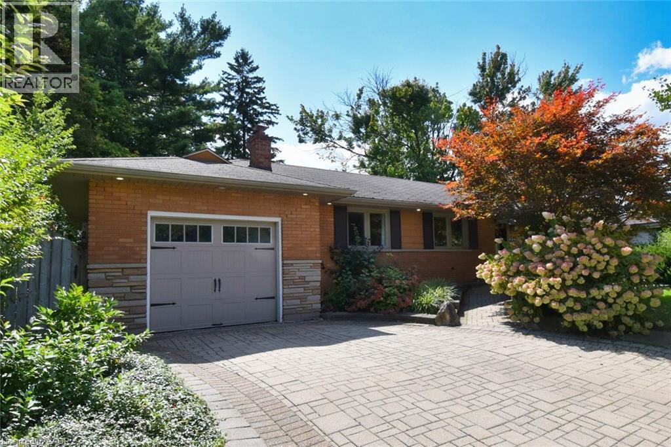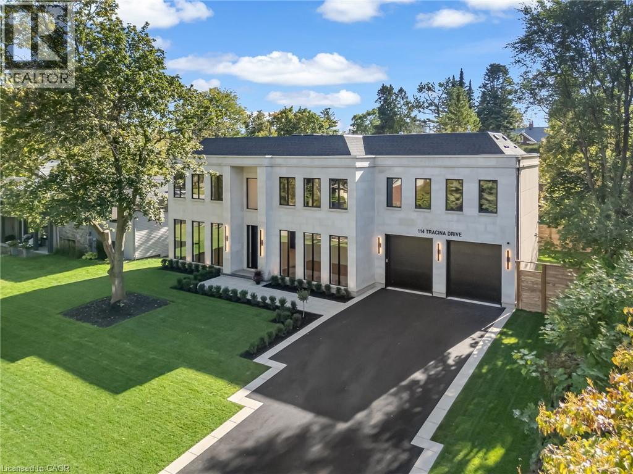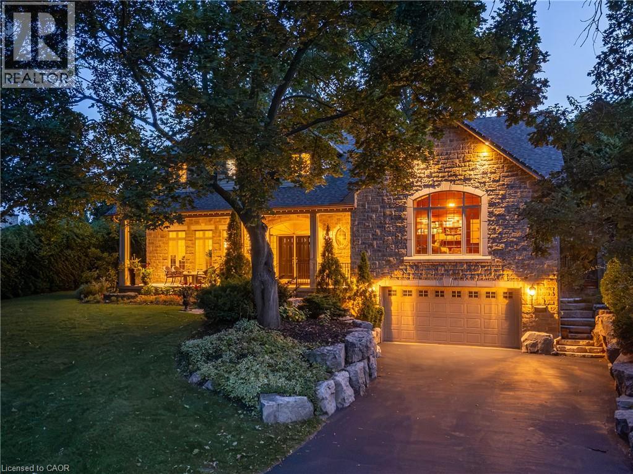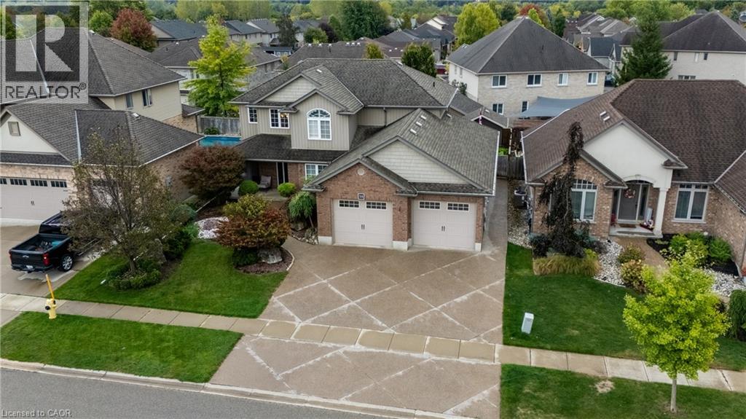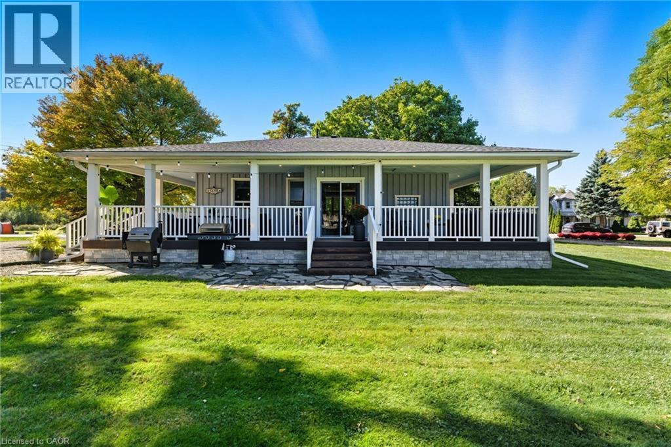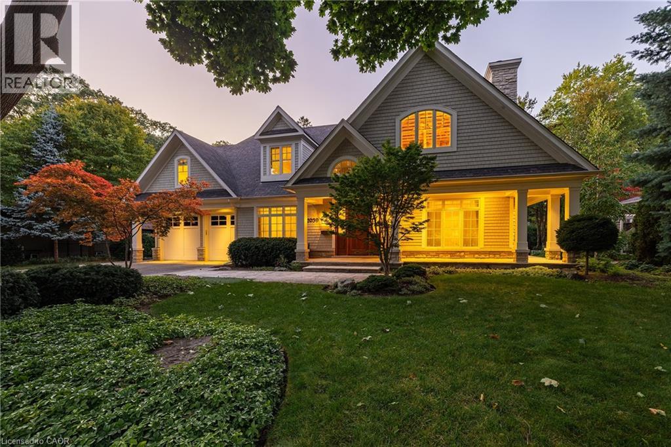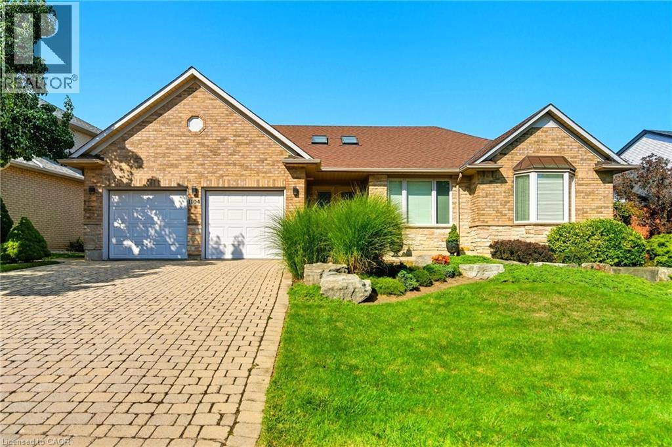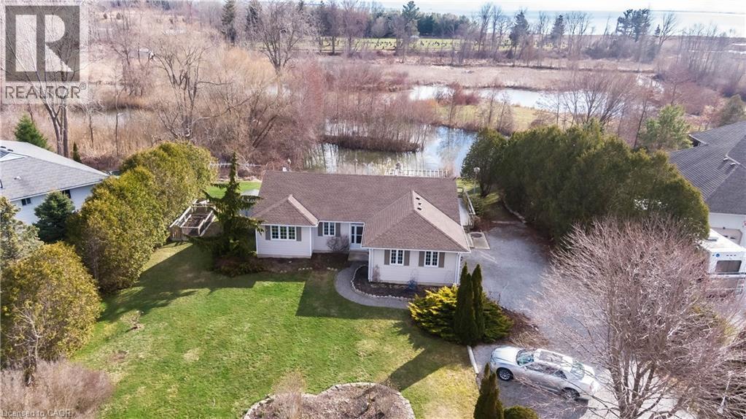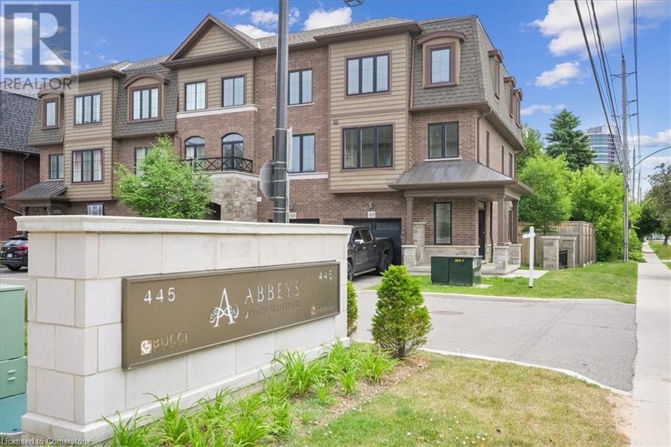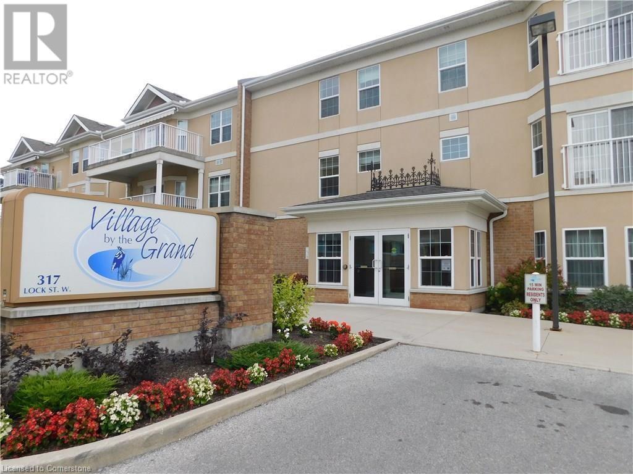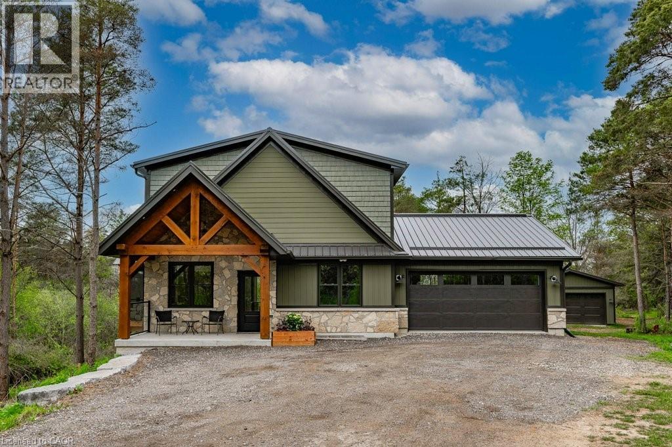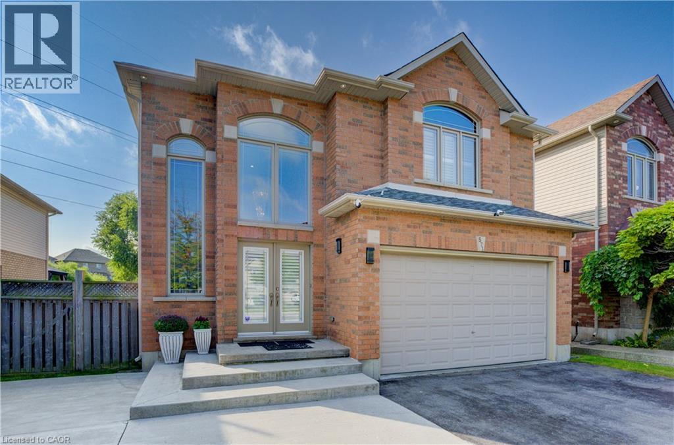454 Evergreen Avenue
Ancaster, Ontario
Welcome to this beautifully maintained 3+1 bedroom, 2-bath bungalow nestled in a quiet and sought-after area of Ancaster, just moments from the prestigious Hamilton Golf and Country Club. Enjoy the convenience of nearby parks, shopping and serene surroundings. The professionally landscaped front yard offers exceptional curb appeal with a double-wide interlocking driveway and inviting front porch. Step inside to find gleaming hardwood floors throughout the main level, coffered ceilings, and large bright windows in the living and dining rooms. The kitchen features stainless steel appliances, built-in cooktop and oven. The main bathroom includes a luxurious soaker tub for the ultimate in relaxation. Downstairs, the fully finished lower level has tiled floors, a spacious rec room with a wet bar, a 3-piece bathroom, an additional bedroom, laundry and ample storage. The private backyard is perfect for entertaining, with a large patio and mature landscaping that provides both beauty and seclusion. This is a home you won’t want to miss! (id:8999)
114 Tracina Drive
Oakville, Ontario
This custom luxury residence is a masterclass in design, proportion, and craftsmanship. Every detail has been thoughtfully curated, creating a true statement of contemporary living. Offering over 6,000 sq ft of high-end living space, this home features 5 bedrooms, 6 bathrooms, a chef-inspired kitchen with bespoke cabinetry, an open-concept main floor designed for entertaining, and a fully finished lower level with theatre, gym, wine wall, and walk-up access to the outdoor living space. Perfectly designed for both family life and entertaining, the interiors combine functionality with elegance in every room. The home is set on a premium 90 x 128 lot in Oakville's coveted Coronation Park neighbourhood. Known for its estate properties, mature trees, and proximity to Lake Ontario, this community offers the best of Oakville living minutes to Bronte Village, Downtown Oakville, and top-rated private and public schools. The exterior is clad in timeless limestone with expansive windows, a wide private drive, and a 2-car garage. Professionally landscaped grounds include a covered outdoor living space with fireplace and grilling area, ideal for year-round entertaining. From the grand foyer to the backyard retreat, every element of this home has been designed to impress. (id:8999)
266 Tracina Drive
Oakville, Ontario
Welcome to 266 Tracina Dr, a 3,713 sq ft above grade, custom-built home in the heart of Coronation Park, one of southwest Oakville’s most sought-after neighbourhoods. Known for its meandering streets, mature trees & mix of charming homes alongside luxury custom builds, this community offers a true lakeside lifestyle w/ trails, parks & top-rated schools all close at hand. This single-owner residence was designed entirely w/ family life in mind and has been lovingly maintained inside & out. The floor plan balances open concept living w/ formal spaces, creating a home that’s both practical & elegant. A double-storey foyer sets the tone, leading to a private dining room and a great room w/vaulted ceiling & fireplace that feels like a cozy library; warm, stylish & inviting. Floor-to-ceiling windows & 3 sets of French doors to the backyard flood the home with natural light, complemented by refinished cherry hardwood floors high ceilings & a family room w/ wood burning fireplace. At the heart of the home, the kitchen offers a large island & a commercial-grade Viking gas range w/dbl oven. Upstairs, you’ll find 4 generously sized bedrooms, including a primary suite w/ ensuite, a 2nd bedroom w/ensuite & 2 additional bedrooms that share a bath. The fully finished lower level extends the living space w/ a walk-up to the backyard, a new wet bar with all the trimmings & tv, plus a huge seating area, full bath, hobby/storage room, cantina & plenty of storage. Every day conveniences include a hard-working mudroom with 2 storage closets & plenty of space, a main level laundry & a 3pc bath perfectly located for guests & swimmers alike. Outdoors, the family-friendly design continues. An inviting front porch connects you with the neighbourhood, while the private backyard is a true retreat complete w/ pool, hot tub, landscaped & hardscaped patio w/ multiple seating areas. A wonderful blend of comfort, function, and charm in one of Oakville’s most cherished communities. (id:8999)
38 Westview Court
Woodstock, Ontario
Discover your dream family home in Woodstock's desirable Alder Grange subdivision! This Oxford Builders custom creation offers exceptional features designed for modern living. The open-concept main floor immediately impresses with its soaring two-story foyer, lustrous hardwood living room floors, and an impressive U-shaped kitchen, featuring custom cabinetry and upgraded granite. For those seeking flexibility, a dedicated main floor office with its own entrance and rough in plumbing presents a unique opportunity for a home-based business, such as a hair studio. A practical mudroom and combined laundry/pantry complete the main level, conveniently located off the garage. Upstairs, comfort awaits with three generously sized bedrooms, including a serene master retreat boasting a walk-in closet and a private ensuite. The finished lower level provides even more space, ideal for entertaining or accommodating guests, with an extra 4TH bedroom, half bath, and a spacious rec room warmed by a gas fireplace and enhanced by recessed lighting. Enjoy the outdoors with a triple car garage providing access to a beautifully landscaped, mature, and fully fenced backyard – no annoying rental contracts here! The property also includes professionally designed front and back landscaping, an irrigation system, a handy garden shed, and an elegant exposed aggregate driveway and back patio. It's even wired for A/V distribution for seamless entertainment. (id:8999)
146 Lynden Road
Lynden, Ontario
Discover this beautifully updated country bungalow with a detached 3-bay shop/garage, ideally located in the quaint West Flamborough village of Lynden. From the moment you arrive, the home’s curb appeal stands out with its board-and-batten exterior, welcoming wrap-around porch, and large driveway. Inside, the open-concept design connects the living, dining, and kitchen areas, creating a bright and functional main living space. The main floor also features two comfortable bedrooms and a modernized four-piece bathroom. The fully finished basement adds tremendous versatility. Currently arranged as a spacious primary suite with a three-piece ensuite and walk-in closet, it could easily be used as a recreation room, guest suite, or additional living space, offering flexibility to meet your family’s needs. Step outside to enjoy multiple covered outdoor living areas on the expansive wrap-around porch—perfect for relaxing or entertaining. The backyard includes a fully fenced dog run and, most impressively, a winterized three-bay shop. This exceptional garage features oversized 11’ x 12’ doors, 12’ ceilings, and the ability to comfortably fit up to six vehicles. Whether you’re a car enthusiast, hobbyist, or need space for RVs, trucks, or equipment, this shop delivers unmatched functionality. Renovations completed in 2019 include a new roof, wrap-around porch, updated flooring, plumbing, appliances, and a finished basement, along with construction of the shop. Lynden offers local amenities such as a library, parks, and the Lynden Legion, which hosts popular food and drink nights on weekends. With quick access to Cambridge, Brantford, Ancaster, Dundas, and Hamilton, this rural property combines peaceful living with excellent convenience. Don’t miss this opportunity to make it yours! (id:8999)
2039 Ardleigh Road
Oakville, Ontario
When a home is built by Chatsworth Fine Homes with architecture by Bill Hicks Design Studio, you know you’re stepping into something special. A true passion project where vision and craftsmanship come together. Every detail at 2039 Ardleigh was designed to reflect the homeowner’s vision of comfort, lifestyle and joy. From the outset, this residence was conceived with downsizing in mind, but without losing the quality, character and grandeur that define a custom-built home. The exterior offers timeless curb appeal, low-maintenance professionally landscaped grounds and an oversized garage with extra ceiling height and width for ease and convenience. Inside, the main floor is anchored by a private primary wing with high ceilings, a fireplace, and Pella French doors opening directly to the patio. The kitchen features heated floors, a striking island and a generous breakfast area, a space designed as much for gathering as for everyday enjoyment. Upstairs, three bedrooms are complemented by a remarkable sun-filled studio offering over 550 sq. ft. of versatile space with walnut flooring, ideal as a lounge, creative studio or additional bedroom. The lower level offers a thoughtfully finished area for everyday use and recreation, along with a massive hobby room designed for all manner of messy hands-on projects. Throughout the home you’ll find high ceilings, intricate detailing, extensive millwork, finished-on-site cherry hardwood, built-ins and fine cabinetry, heated floors, four fireplaces, Sub-Zero appliances and a 26 kW home generator. Ardleigh is more than a house it’s a thoughtfully designed residence that delivers the best of both worlds: the perks and refinement of a large 4,500 sq ft custom home, paired with the ease and tailored scale that make downsizing feel like an upgrade. (id:8999)
1104 Crofton Way
Burlington, Ontario
Welcome to this beautiful 1872 square foot bungalow on one of the most desirable streets in Tyandaga. Located close to all amenities and with easy highway access, this home combines tranquility with convenience. With fantastic curb appeal, this home welcomes you with its classic charm. Step inside to the wide-open great room, featuring vaulted ceilings and massive windows that fill the space with natural light. The kitchen boasts solid-surface countertops and a convenient walk-out to the yard, making outdoor entertaining a breeze. The main level features a master retreat complete with a walk-in closet, a fourpiece ensuite, and a private walk-out to the yard. A spacious second bedroom and a den (easily converted into a third bedroom) provide plenty of space for family or guests. The fully finished basement offers a huge rec room, perfect for movie nights or family gatherings. You’ll also find a dedicated hobby room, ample storage, and a three-piece bathroom. Outside, the spectacular and extremely private backyard is your personal oasis. Surrounded by mature trees, it features an inground pool and multiple seating areas, creating the perfect setting for summer fun and relaxation. Don’t be TOO LATE*! REG TM. RSA. (id:8999)
1016 59 Highway
Port Rowan, Ontario
This impressive, lake area home has lots of extra's plus a great view of Long Point's inner bay, and is just minutes away from small town shopping in Port Rowan, and a short 4 minute drive to marinas, fishing and the sandy beaches of Long Point. Inside you'll find a spacious entry way, leading to the living room with hall entry guest closet. Your kitchen features lots of cabinets with a ton of counter top space, plus a stainless steel fridge, gas cook-stove, and dishwasher plus an above range microwave oven and exhaust. Dining area is just a step away, with a spectacular view of the pond and creek. The living room has terrace doors leading to a wrap around deck with steps to the waters edge, where you can watch the ducks and other waterfowl, Master bedroom features a large walk-in closet with ensuite 4 piece bathroom. The laundry area, is neatly hidden away in the hallway, washer and dryer included. With an additional main floor bedroom and den plus a main floor 4 piece bath there's lots of room for a growing family or weekend guests. You will love the central vac, making house cleaning a whole lot easier. Step down to your walk out basement with a huge family room, there is also a large finished bonus room. plus a room 3 piece bathroom You will like the 2 car attached garage with easy access to the kitchen. There's lots of extras in this well maintained home including, municipal water, natural gas, fiber optic, all sitting on an nicely landscaped lot. (id:8999)
445 Ontario Street S Unit# 49
Milton, Ontario
NEW Bucci built 3 storey Model Townhome in the heart of Milton, prime location close to shopping, parks, trails, recreation, schools and easy highway access. This beautiful spacious open concept design 3 bedrooms, 4 bathrooms, main level family room with 2 pc bath and fabulous laundry that comes with custom storage cabinets. Walk out to private fully fenced back yard. Bright open Kitchen - upgraded cabinets, quartz countertops, upgraded appliance, crown molding, under cabinet lighting and valance, pantry and stunning unfinished basement, great for storage or future development (rough in 2 pc). HST included in purchase price. Note: first time buyer may be eligible for federal government GST rebate. (id:8999)
317 Lock Street W Unit# 215
Dunnville, Ontario
LARGEST MODEL in the popular Village By the Grand Adult Lifestyle Building. 1352 sq.ft 2 Bed PLUS DEN unit with 100 sq.ft. Private, South Facing Balcony overlooking Lock Street & a COVERED parking spot. The Cambridge Plus model offers 2 French Door Walk-Outs to your Balcony (Liv. Rm & Primary BR), Primary Bedroom w/Double Closets & Lots of Windows, Huge Primary Bath w/Walk-In Shower w/Built-In Seat, 2nd Bedroom with Walk-In Closet & 2pc Ensuite Bath, Open Concept Liv/Din & Kitchen with Breakfast Bar, Plentiful Cupboards & Pocket Door to Laundry Room. Extras & Features Include, Custom Window Blinds Thru-Out, Pocket Doors, 6 Appliances, Covered Parking Space, Storage Locker all Set in this exclusive Building with Beautiful facilities for your use - Indoor Spa Pool, Exercise Room, Fireside Lounge, Games Room and 2 Craft Rooms, Huge Community Hall, On Site Superintendent , Outdoor Covered Patio, BBQ, Lots of Social Events too! Perfectly located next to the Haldimand War Memorial Hospital & Pharmacy, and just steps to the Grand River, Parks, Shops and Downtown. Don't miss your chance on this one and enjoy a carefree lifestyle! REALTOR®: (id:8999)
1040 Clyde Road
Cambridge, Ontario
MUSKOKA WITHOUT THE DRIVE! This spectacular custom built home is within a 2.48 acre forested setting! The unique design of this home exemplifies the feeling of a northern luxury chalet! Loaded with high quality building materials and finishes and just built in 2021, this stunning home is a rare offering! The main floor provides an open floor plan with a soaring 20 foot vaulted ceiling framed with gorgeous wood timbers! The gourmet kitchen offers beautiful stainless appliances including an induction cooktop, a large centre island, quartz countertops and beautiful Moroccan style backsplash! A large great room with stone fireplace and dining area provide seamless flow for entertaining and expansive views of the forested backdrop! Step out to the massive deck and screened in room complete with remote retractable walls to increase the deck space for continued opportunity to entertain and enjoy the private surroundings! The main floor also offers a large bedroom/den and a full bathroom for those would prefer main floor living! A separate laundry room with cabinetry and access to the double car garage complete this level. A gorgeous wooden staircase takes you to the upper loft level with an incredible view of the main floor and outdoor surroundings! An office nook in the loft is ideal for those who work from home! An additional bedroom with walk through closet with built-ins and 3 piece ensuite with large walk-in shower serves as a primary retreat! Another hardwood staircase takes you to the walk-out basement with large finished family room with propane stove fireplace and an additional bedroom/den! The attached large double car garage is great for parking and all of your storage needs with loads of cabinets! An additional 19 x 15 detached garage is ideal for the toys and hobbyists! This home is truly stunning and a one of a kind dream private oasis and getaway from the city but is a short drive to Cambridge and Hamilton! Luxury Certified. (id:8999)
571 Stonehenge Drive
Ancaster, Ontario
Welcome to the stunning 571 Stonehenge. Offering almost 4,000sq. ft. of thoughtfully designed living space. This is more than a home it’s a lifestyle. Elegant design, timeless upgrades, privacy, and a highly desirable location in the Meadowlands makes this a rare opportunity for families seeking space, safety, comfort and sophistication. Built in 2008, this home has beautiful curb appeal with a new expanded driveway featuring steps leading to the front door (2020), large windows, 2 car garage and a big presence. Step inside to a grand foyer that opens into a bright, open-concept main floor. Featuring 9-foot ceilings, California shutters throughout, dining room/office den, and an upgraded kitchen with wonderful granite countertops. The space is ideal for both family living and entertaining given that the living room comes complete with built-in speakers which creates a surround sound atmosphere. In addition, the main floor was thoughtfully designed with a large laundry room and powder room off the entertainment area to provide everyday functionality. Upstairs, discover 4 generously sized bedrooms, including a massive primary bedroom with its very own spa-like ensuite. Like the first floor, the second floor was designed thoughtfully keeping privacy and comfort in mind. The finished basement expands the living space further, with a versatile recreation room, perfect as a media hub, children’s play area, or entertainment zone with its very own powder room for convenience. Outdoors, enjoy a private, large yard backing onto green space, complete with a new patio (2021)—the perfect retreat for summer gatherings or quiet evenings. Book your private showing today. (id:8999)

