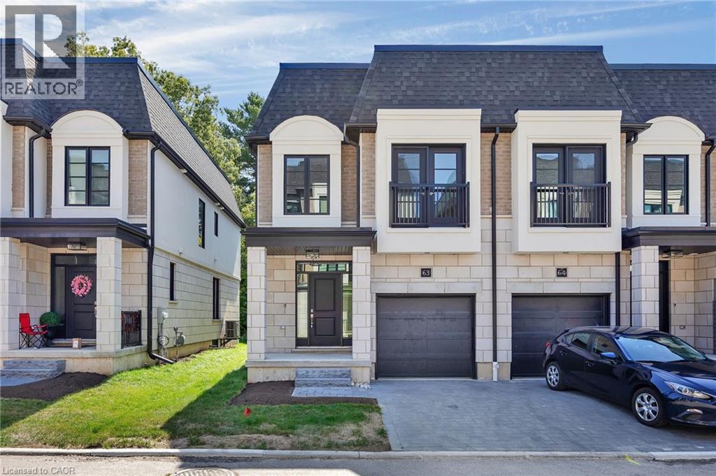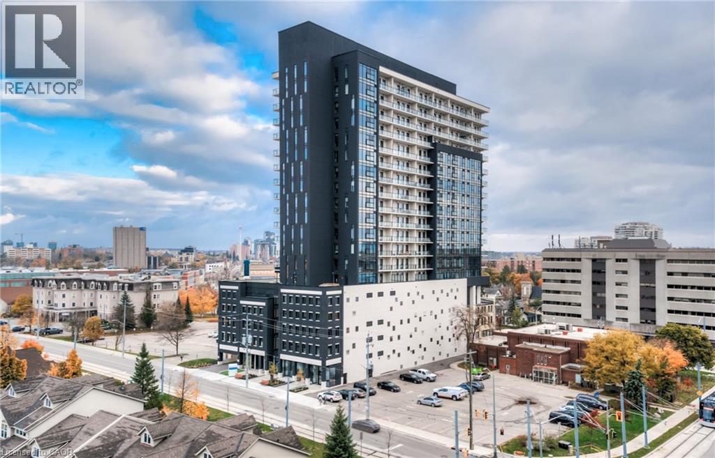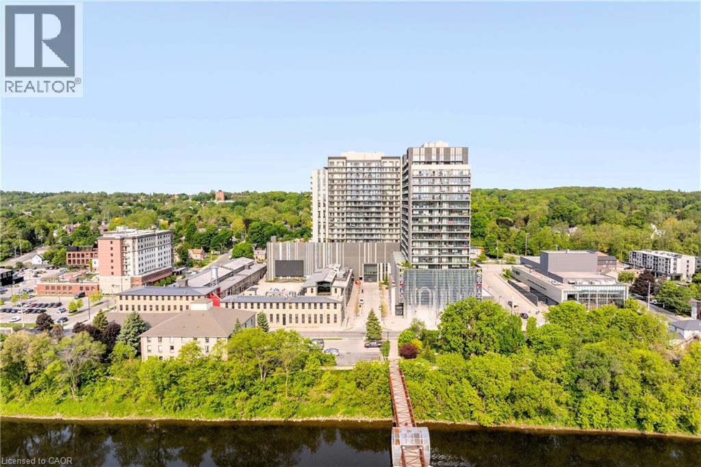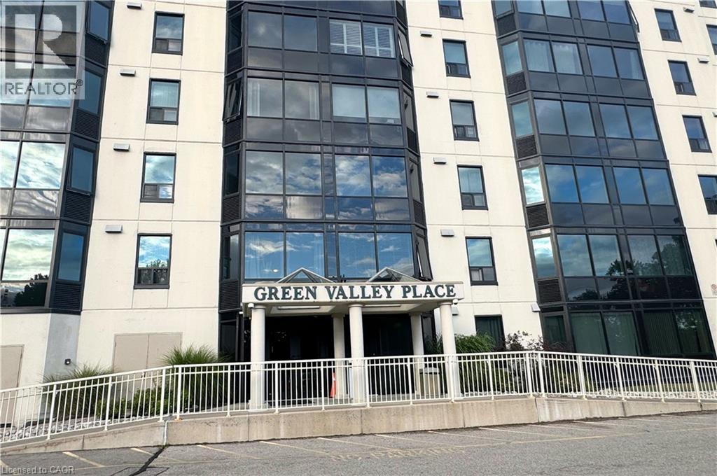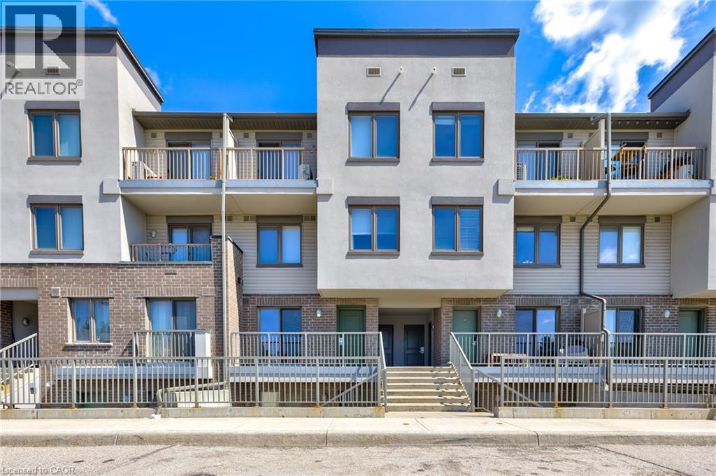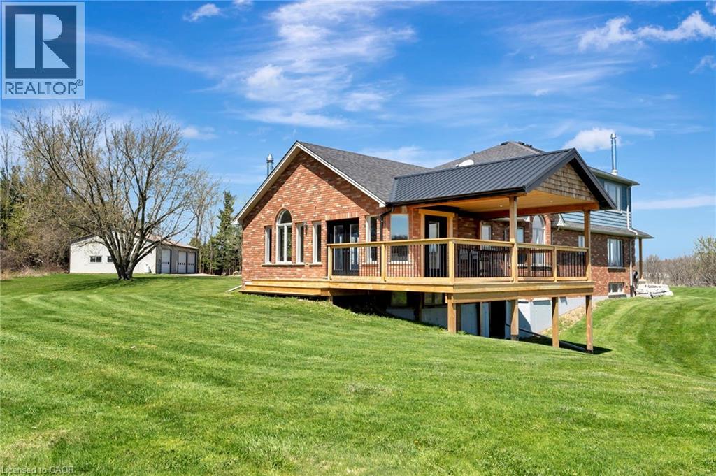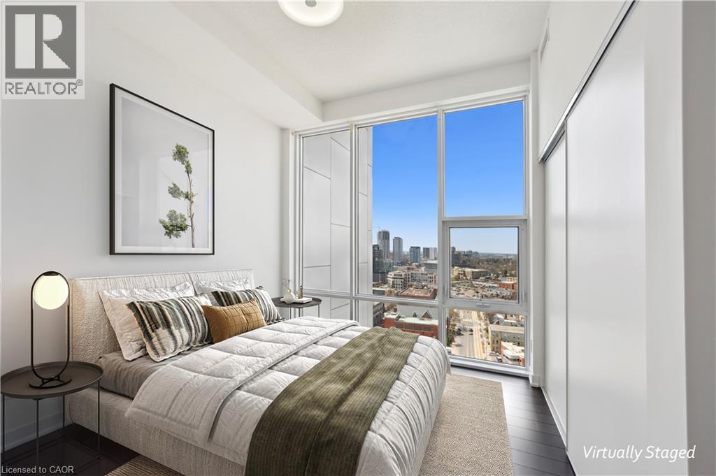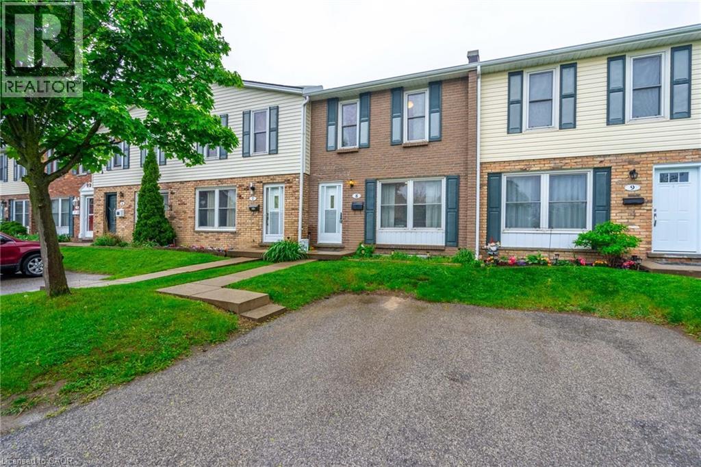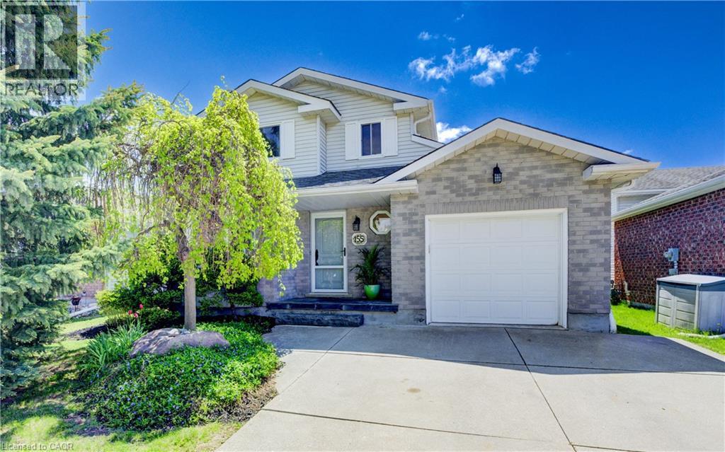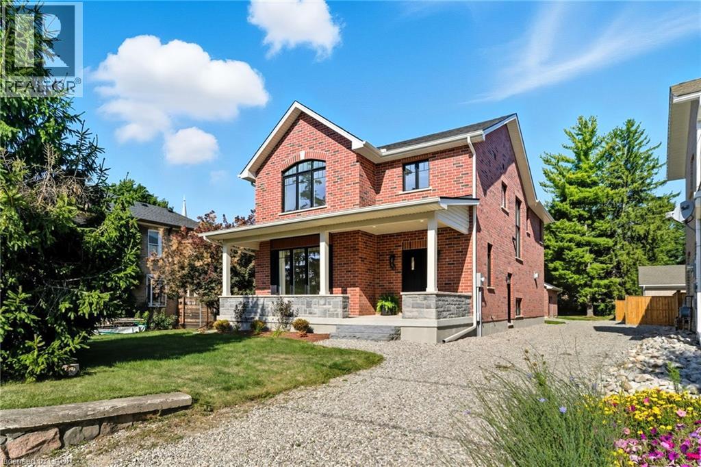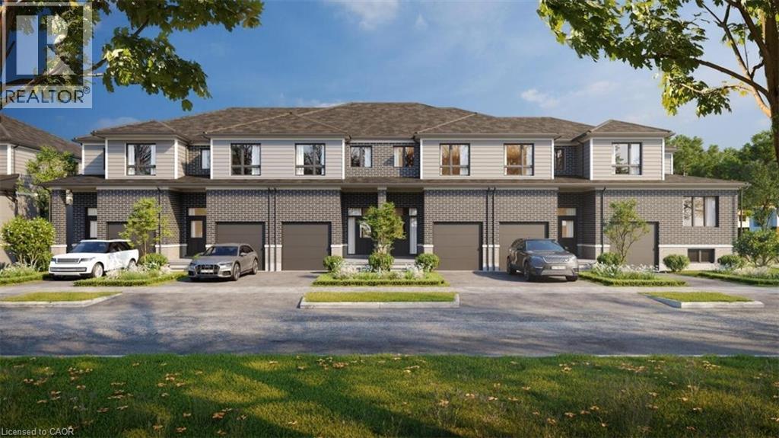143 Elgin Street N Unit# Lot 63
Cambridge, Ontario
Now available for immediate occupancy, 143 Elgin Street North is a brand new luxury END UNIT Vineyard Townhome that blends comfort, style, and convenience. Backing onto mature treed greenspace, this home offers rare backyard privacy and peaceful green views. The exterior showcases classic design with stone and brick accents, black-framed windows, and clean architectural lines that give it a polished, timeless look. Inside, the open-concept main floor features 9-foot ceilings, wide-plank flooring, and a kitchen that’s as functional as it is stylish—complete with a waterfall island, quartz countertops, under-cabinet lighting, and a modern tile backsplash. Throughout the home, you'll find thoughtful upgrades that elevate the space, from upgraded lighting to quality finishes and well-planned storage. The living and dining areas connect effortlessly with the kitchen, creating a bright and practical layout for both everyday living and entertaining. Upstairs, the primary suite includes a private ensuite with a glass rainhead shower, and and additional 2 bedrooms and family bath. Right at your doorstep, you'll find Soper Park, offering green space for relaxation, playgrounds for families, and direct access to outdoor enjoyment. For your shopping needs, a variety of grocery stores are within easy reach. Dining out is a breeze with local favourites nearby. Families will appreciate the proximity to several schools, and public transit is just steps away at stops like Alison & Elgin. Plus, Highway 401 is under 10 minutes by car, making commuting simple. This is your chance to enjoy modern design, rare greenspace views, and everyday convenience—all in a brand new home. REALTOR®: (id:8999)
181 King Street S Unit# 1811
Waterloo, Ontario
Welcome to Circa 1877 in Uptown Waterloo, where modern design meets historic charm in the heart of the Bauer District. This one-bedroom, one-bathroom condo offers 633 sq ft of open-concept living space, complete with in-suite laundry and a private 170 sq ft balcony. The stylish kitchen features quartz countertops, subway tile backsplash, and a functional island with power outlets. Residents enjoy exceptional building amenities, including a rooftop terrace with a saltwater pool, cabanas, and BBQs, as well as a fitness and yoga room, resident lounge, and secure entry. With the LRT just steps away and shops, dining, and entertainment within walking distance, this location is ideal for vibrant urban living. An excellent investment opportunity, as this unit is currently rented for $2,200/month plus utilities. Vacant as of November 30. (id:8999)
15 Glebe Street Unit# Ph2001
Cambridge, Ontario
Luxury Penthouse Living in the Heart of the Gaslight District! An extraordinary 2,300 sq. ft. residence created by seamlessly combining two expansive units. Spanning the entire side of the building, this one-of-a-kind three-bedroom, three-bathroom home offers breathtaking panoramic views of historic downtown Cambridge and the Grand River. Step into a grand foyer that opens into a sun-drenched, open-concept living space. Floor-to-ceiling windows bathe the home in natural light, while engineered hardwood floors add warmth and sophistication. The thoughtful layout includes pocket doors in every bedroom, maximizing both space and functionality. At the heart of the home is a chefs dream kitchen, fully upgraded with quartz countertops and backsplash, an oversized island, and premium finishes. Designed for both style and efficiency, this space is perfect for intimate dinners or lavish gatherings. The primary suite is a private retreat, complete with a spacious walk-in closet/dressing area with custom organizers and a large window. The spa-like ensuite boasts a walk-in glass shower and dual sinks, while sliding glass doors provide direct access to the penthouses expansive 100-ft. terrace. The second bedroom features floor-to-ceiling windows, a wall-to-wall closet, and its own private three-piece ensuite. A third generous bedroom currently configured as an office/den offers additional flexibility. This extraordinary residence also features a wraparound balcony accessible from every room, offering spectacular sunrise and sunset views over the city skyline and Grand River. Additional features include two underground parking spaces (one with an EV charging station), two private storage lockers, and access to state-of-the-art amenities: a rooftop terrace, private dining room, fitness center, yoga & Pilates studio, and an elegant lobby. (id:8999)
35 Green Valley Drive Unit# 1605
Kitchener, Ontario
Welcome home to #1605-35 Green Valley Drive, a stylish 2 bed, 1.5 bath, condo in a convenient Kitchener neighbourhood. Offering 1045 sqft of updated living space with spectacular views, this corner-unit features a functional layout with a bright kitchen, a spacious living room, and a separate dining area. The primary bedroom includes a 2 piece updated ensuite, while the main 4 piece modern bath is just steps away from the second bedroom for added convenience. Highlights also include in-suite laundry (washer/dryer approx. 4 years old); neutral flooring, light fixtures and paint throughout; a single parking space included with plenty of visitor parking; and access to building amenities such as an elevator, exercise room, games room, and party room. Ideally located near shopping, restaurants, parks, trails, public transportation, schools, and with easy access to Hwy 401 and Conestoga College. This property is perfect for professionals, small families, investors, or as a smart and affordable option for parents looking to purchase a home for their child while they are attending college. (id:8999)
350 Fisher Mills Road Unit# 28
Cambridge, Ontario
Bungalow: Featuring two beds and two parking spaces, this cute and cozy bungalow condo is perfect for the first time buyer, empty-nester, commuter or someone who enjoys the small town vibe of Hespeler’s trendy downtown district. Freshly painted and boasting new flooring through-out, this carpet free unit also features 5 appliances, c/air, gas furnace, in-suite laundry and a master bedroom slider to the balcony. Easy to show and offering quick possession, this fabulous home is conveniently located just minutes to schools, shopping, parks, scenic nature trails and HWY 401. (id:8999)
70 Governors Road E
Paris, Ontario
This incredible 57+acre slice of paradise is more than just a property—it's a retreat into nature’s beauty. Rolling hills and valleys are interwoven with trails, offering a true paradise for outdoor enthusiasts. Fairchild Creek winds its way through the land, offering an idyllic setting for relaxation and recreation. Explore the landscape on foot, hunt, ride ATVS or off-road vehicles, or simply enjoy the peace and serenity. Step onto the deck to greet magical sunrises and unwind with breathtaking sunsets. With ample space and privacy, this property is ideal for large or extended families seeking room to grow and enjoy life together. The move-in ready home features over 3,800 sq. ft. of finished living space, including 5 spacious bedrooms, office space, and 3 full baths. The open-concept kitchen and main living area are perfect for modern living. The primary bedroom boasts an oversized walk-in closet and a 4piece ensuite. Wood stoves at each end of the home add a cozy touch of country charm, complemented by a geothermal heating and cooling system for efficient, sustainable warmth and comfort year-round. A finished walk-out lower level adds even more versatile living space. An oversized three-car garage offers extra storage and ample parking. Need space for hobbies or projects? The 3,200 sq. ft. insulated and heated workshop is a dream come true. Featuring three oversized garage doors, 14-foot ceilings, and a built-in loft, this space is perfect for collectors, fabricators, or anyone needing a large, organized workspace. There’s room for vehicles, tractors, and all your toys. Adding to its appeal, approximately 25 acres of woodlot include around 1,200 blue spruce and 150 oak trees, showcasing a commitment to sustainability and natural beauty. Whether seeking a private retreat, recreational playground, or family paradise, this property offers peace, adventure, and endless possibilities. Centrally located just minutes from St.George, Paris, Brantford, and Ancaster (id:8999)
85 Duke Street W Unit# 1702
Kitchener, Ontario
Experience unparalleled living in this unique corner PENTHOUSE—a rare gem with no upstairs neighbours! Bathed in NATURAL LIGHT, this bright 2-bedroom condo features 10-foot CEILINGS and floor-to-ceiling WINDOWS that frame breathtaking city VIEWS from your private 110 sq. ft. BALCONY. The sleek, MODER KITCHEN is a chef's delight, boasting full-height cabinetry, GRANITE COUNTERTOPS, upgraded stainless steel APPLIANCES, and a versatile MOVABLE ISLAND. Both bedrooms are generously sized, with the primary offering a private en-suite. Enjoy CARPET-FREE living, in-suite LAUNDRY, and ample STORAGE. This is the only PENTHOUSE of its kind available, perfectly positioned next to CITY HALL with the ION LRT at your doorstep. Step out to vibrant King Street’s SHOPS and RESTAURANTS, then retreat to your quiet oasis above it all. Residents enjoy a 7-day CONCIERGE, lounge, panoramic rooftop TERRACE, and a modern GYM. Underground PREMIUM PARKING and a storage LOCKER complete this exceptional offering. (id:8999)
596 Grey Street Unit# 8
Brantford, Ontario
Maintenance Free living awaits in this stunning, carpet-free townhouse in the desirable and quiet Echo Place neighbourhood of Brantford. Recently renovated, this home offers a great layout with a Spacious Living room, Full Dining room and a Large Kitchen. Upstairs you’ll find 3 generously sized Bedrooms and an updated Full Bathroom. Plenty of storage space, laundry facilities and a rough-in bath are available in the Basement. Patio door Access to your Private and Fenced Backyard. Enjoy the convenience of your exclusive use parking spot right in front of your home plus ample visitor parking available. Close to schools, shopping and all amenities, with easy access to Highway 403 making it perfect for commuters! Don't miss out on this fantastic opportunity! (id:8999)
155 Bankside Drive
Kitchener, Ontario
AAA Starter Home – Super Cute, Fully Updated, and Perfectly Located! This charming and meticulously maintained starter home checks all the boxes! Built in 1992 and offering 1,262 sq ft of living space, plus a fully finished basement, it’s full of thoughtful updates and ready for you to move in and enjoy. The home boasts fantastic curb appeal and nicely landscaped and a professionally redone front porch finished with high-quality materials. Inside, it’s been completely repainted top to bottom in 2025, giving it a fresh, modern feel. You’ll find a cozy rec room, and a bathroom on every level—a 2-piece powder room on the main floor, a full 4-piece bathroom upstairs (fully remodeled in 2020), and an additional bathroom in the basement for added convenience. For practicality and parking, there’s an attached garage plus a double driveway—accommodating 3 cars total. Recent upgrades include a high-end front door with heavy duty, a premium screen door, newer patio door, and upper windows replaced in 2015 for improved efficiency. A new water softener was installed in 2024. The fenced backyard is perfect for summer BBQs, relaxing evenings, or a safe space for kids and pets—an ideal setup for couples or young families. And when it comes to location, you can’t beat it: This home is just steps from a playground, baseball diamonds, schools, grocery stores, and a beautiful greenbelt with walking trails. You’ll enjoy quick access to the expressway and be just minutes from The Boardwalk—a major hub for shopping, medical services, Walmart, Costco, and more. Plus, it's only 10 minutes to two major universities. With a flexible closing date, this home adapts to your timeline—whether you’re ready to move soon or need a little extra time. Don’t miss this opportunity to own a stylish, updated home in a prime location. You’ll feel right at home here! (id:8999)
30 Manley Street
Ayr, Ontario
Welcome to 30 Manley Street—a show-stopping luxury residence in the heart of the sought-after village of Ayr, where timeless small-town charm meets modern elegance. This exceptional home offers over 3,400 sq. ft. of finished living space on a private, pool-sized lot on a quiet dead end street—just steps from parks, trails, schools, and everyday amenities. Inside, you’ll find 4+1 bedrooms, 3.5 baths, and upscale finishes throughout, including hardwood floors, quartz counters, and custom cabinetry. The chef’s kitchen is designed to impress with stainless steel appliances, a gas range, double oven, 9-ft island, coffee/wine bar, walk-in pantry, and abundant storage. The open-concept main floor also features a spacious living room with gas fireplace, a versatile bedroom/office, a stylish powder room, and an oversized mudroom with side entry. Upstairs, the custom white oak staircase leads to 3 generous bedrooms, each with its own walk-in closet. The luxurious primary suite showcases a spa-inspired 5-piece ensuite, while a convenient upper-level laundry room and main bath completes the space. The fully finished lower level is perfect for entertaining, offering a large recreation area, a full bathroom, and an additional bedroom. Outdoors, enjoy a large detached 21 x 21 garage, parking for 8 vehicles, and a family-sized yard—ready to bring your backyard dreams to life. Experience the warmth of Ayr’s vibrant community and the convenience of being just minutes from the 401. This home truly has it all—space, style, and location. Call your REALTOR® today as this one won't last long. (id:8999)
C117 Winter Wren Crescent
Kitchener, Ontario
The Julian is a superb 3 bedroom, 2 and a half bath townhome, to be built in sought-after Harvest Park in Doon South. This 1452 sq foot home is Energy Star Certified and offers a thoughtfully designed living space. The open-concept kitchen flows seamlessly into the great room, perfect for family living and entertaining alike. Upstairs, the primary suite includes walk-in closet and 3 piece ensuite and there are two additional bedrooms plus a 4 piece main bath. Harvest Park is an extension of Doon South, a well established Kitchener neighbourhood close to highway 401 access, schools, Blair Creek Natural Area and Conestoga College. Visit the sales centre at 154 Shaded Creek Dr - open Monday, Tuesday, Wednesday 4-7 pm and Saturday/Sunday 1-5 pm to learn more about what is available. (id:8999)
69 Ralph Newbrooke Circle
Paris, Ontario
This is your opportunity to buy a new construction home where you can pick all your interior colours and move-in in 120 days. Nestled within the Nith River Peninsula, this stunning 2-story home features 2409 sqft and is a rare opportunity to back onto protected greenspace surrounded by Barker's Bush and scenic walking trails along the river. Step inside to a thoughtfully designed main floor with 9' ceilings and 8' doors that create a sense of openness and elegance. The flexible layout includes engineered hardwood in the dining/living room, spacious den and great room. Throughout the powder room and gourmet kitchen you will find ceramic tile that ties all the spaces together. The open concept is perfect for entertaining and feeling connected to guests, as there's plenty of space to gather whether its in the great room by the gas fireplace, or the kitchen that features quartz countertops, extended-height cabinetry, a large island and walk-in pantry. Head out to the backyard which is conveniently accessed by the large sliding door off the breakfast area, making BBQ a breeze. Head up the designer oak stairs to the second level which also features 9' ceilings throughout. The primary suite is a true retreat with a 17' x 5'6 private balcony - perfect for watching the evening sunsets. The suite also includes a spacious walk-in closet and a luxury ensuite with double sinks, a soaker tub, and a ceramic walk-in shower with a glass door. There are an additional 3 bedrooms and 4pc bathroom on the second floor as well as the laundry room for everyday convenience. This home is built to drywall, so it's ready for you to make it your own by choosing your preferred flooring, cabinetry, and countertops with the guidance of our interior designer, ensuring your home reflects your style perfectly. Don't miss this opportunity to live in an exclusive neighbourhood where nature meets luxury – this is the place everyone will wish they lived! (id:8999)

