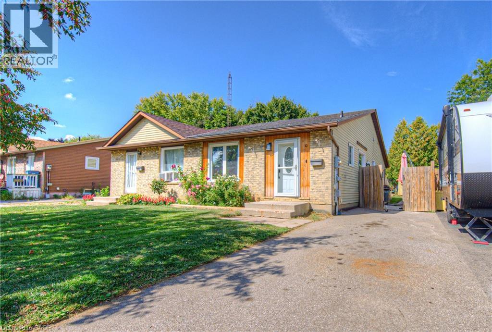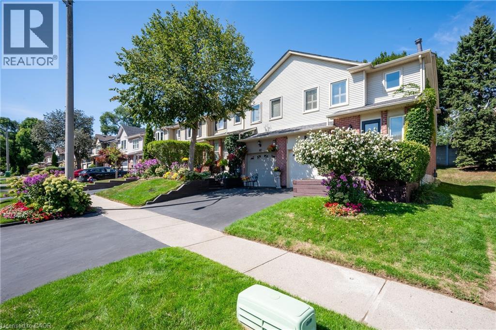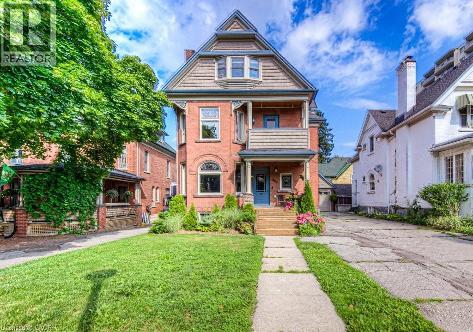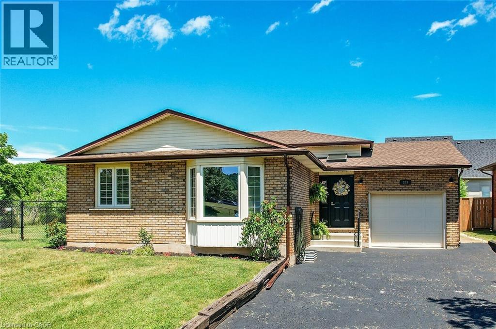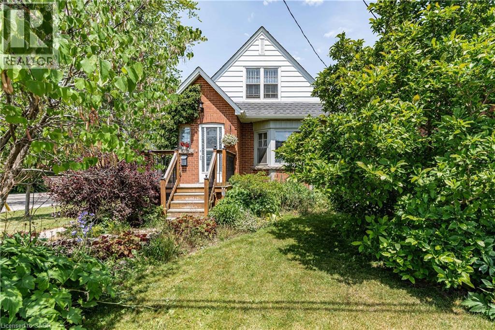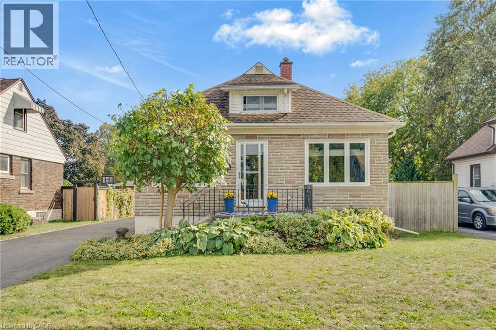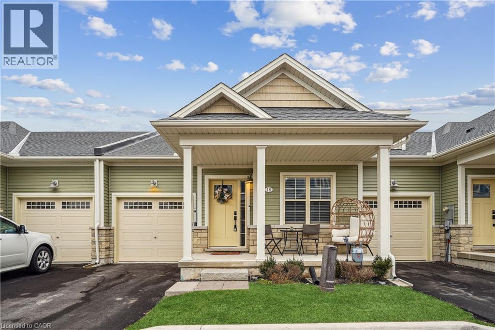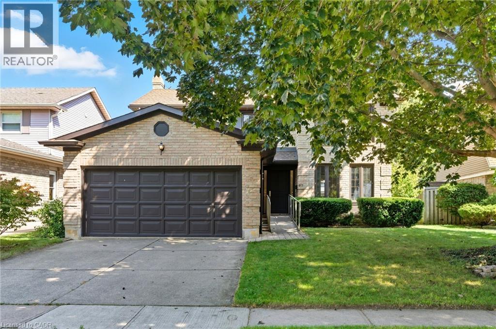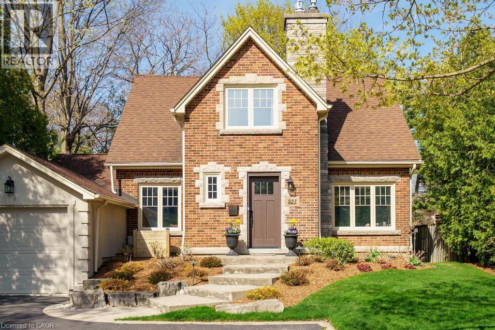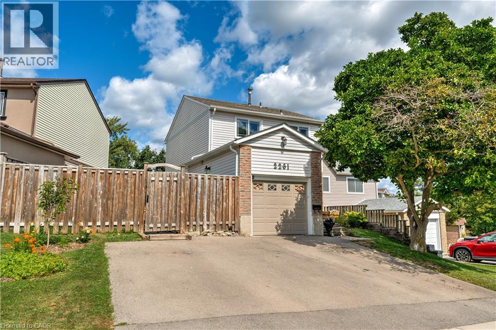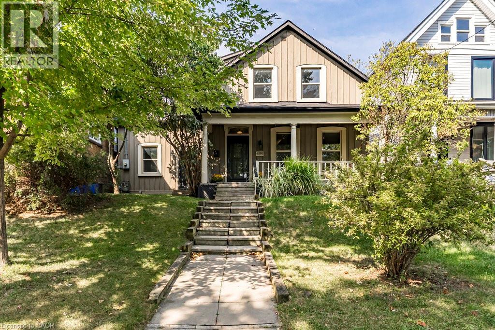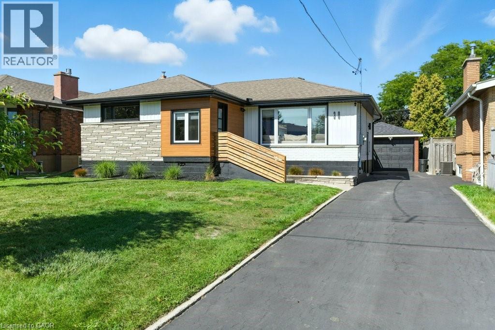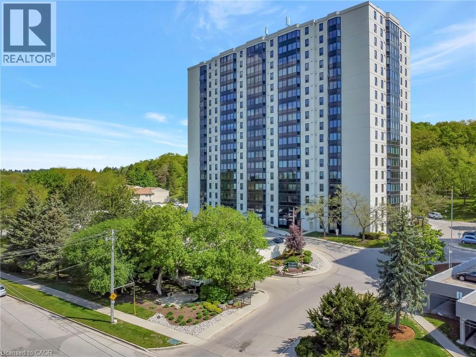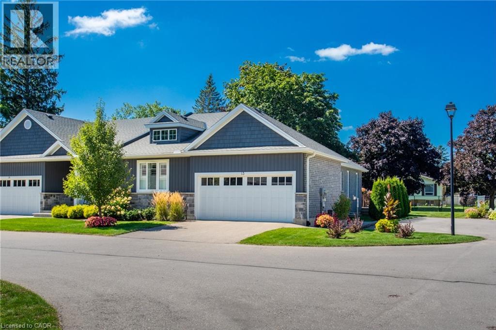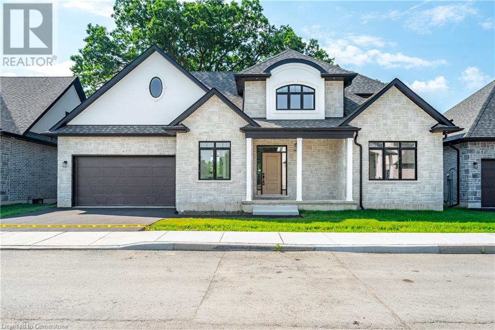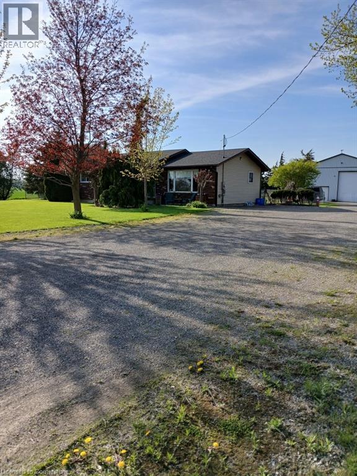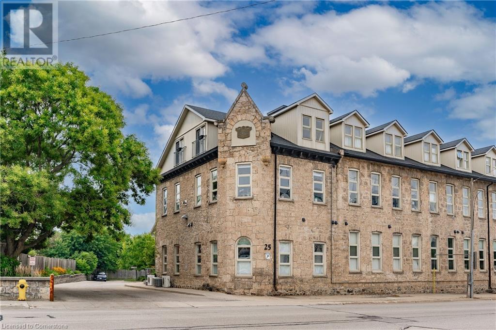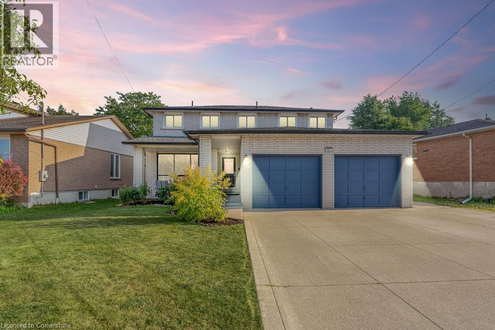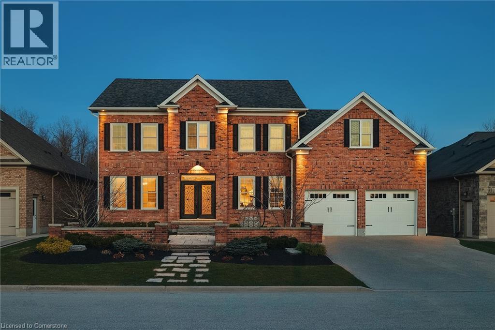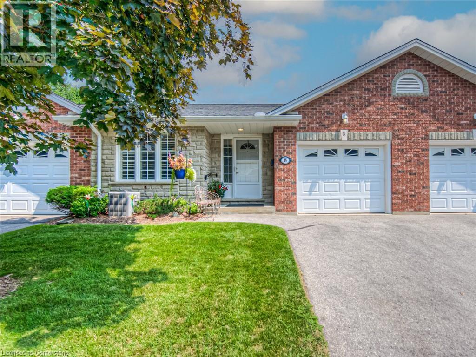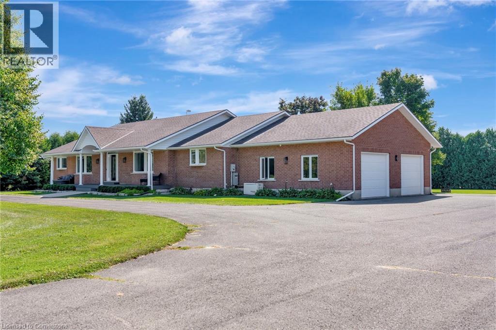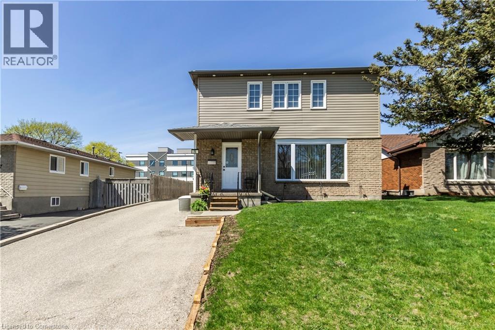10 Palomino Drive
Brantford, Ontario
Welcome to this beautifully updated semi-detached home in the heart of family-friendly Lynden Hills! Nestled on a quiet street, this home is just steps from local parks and a vibrant community centre — perfect for active families or anyone who enjoys the outdoors. Inside, you'll find a bright and modern interior with recent updates throughout, offering a fresh and move-in ready space. The thoughtfully designed layout provides comfort and functionality, ideal for both everyday living and entertaining. Located close to everything you need — shopping, restaurants, schools, and more — this home combines suburban charm with urban convenience. Whether you're a first-time buyer, downsizer, or investor, this is a fantastic opportunity in one of Brantford’s most desirable neighbourhoods. (id:8999)
6 Vineland Avenue Unit# 18
Hamilton, Ontario
Incredible opportunity to own a sizeable, two-bed, one-bath condo in the heart of the ‘Stipley South’ neighbourhood. The building exudes charm and character unsurpassed in new construction. The unit features a spacious Living/Dining Room, ‘In-Suite Laundry’, Bright Neutral Kitchen and 4-Piece Bath, California shutters and walk-out to rear terrace. Location boasts a high walk score (92), being a short 10-minute stroll to Tim Hortons stadium, Gage Park, Shopping and Restaurants. Public Transit is right at your doorstep, and you’re central to Hamilton’s proposed ‘LRT’. On-Street Parking is available w/o permit. Get your private viewing booked today! (id:8999)
815 Sweetwater Crescent
Mississauga, Ontario
Welcome to 815 Sweetwater Crescent, a beautifully renovated freehold townhome in the prestigious Lorne Park neighbourhood. Boasting 3 bedrooms, 1.5 bathrooms, and an attached single-car garage, this home has been fully updated and freshly painted throughout. The main floor features stunning Luxury Vinyl Plank flooring, a brand-new 2-piece powder room off the entry, and an open-concept living and dining room ideal for entertaining. The spacious eat-in kitchen has brand-new modern cabinetry, a subway tile backsplash, stainless steel appliances, and patio door access to a spacious patio and backyard, perfect for summer gatherings, BBQs, and outdoor relaxation. Upstairs, Luxury Vinyl Plank flooring continues throughout, a large primary bedroom, two additional spacious bedrooms, and a fully updated spa-like 4-piece bathroom with subway tile shower. The finished lower level offers a generous family room with a wood-burning fireplace and abundant storage. Situated just off Lakeshore Rd. W, enjoy easy access to Lake Ontario and Waterfront Trail, the QEW, and Clarkson or Port Credit GO Stations for effortless commuting. Families will appreciate access to top rated schools like Lorne Park Public School and Lorne Park Secondary School. Surrounded by parks, including; Lorne Park, Richard's Memorial Park and Rattray Marsh Conservation Area, plus an abundance of shopping, cafes, restaurants and local amenities, complete the perfect location. Don't miss your chance to live in this vibrant lakeside community! (id:8999)
32 Cumberland Avenue
Hamilton, Ontario
Welcome to 32 Cumberland Avenue a beautifully renovated home in the heart of Hamilton's historic and revitalized St. Clair neighbourhood. This turnkey property blends timeless character with modern upgrades, making it ideal for buyers seeking quality and convenience in one of the city's most walkable communities. Every detail has been carefully updated, including new plumbing, fixtures, and a full electrical upgrade with pot lights throughout. The home also features a new furnace, central air, and all-new ductwork for year-round comfort. Enjoy the efficiency and curb appeal of all-new windows, doors, siding, roof, soffits, gutters, and enhanced attic insulation. Inside, the heart of the home is a sleek kitchen with new cabinetry, stylish countertops, and a full set of stainless steel appliances perfect for hosting or relaxing. The home offers four bedrooms and three fully renovated bathrooms, including a stunning five-piece ensuite and walk-in closet in the primary suite. Generous secondary bedrooms provide ample space for families, professionals, or those working from home. Step outside to a newly landscaped backyard oasis with a private patio and new fencing ideal for entertaining or unwinding. Every exterior detail has been designed for low-maintenance living with high-end appeal. Just steps from a community park and a 3-minute walk to the iconic Wentworth Stairs and Bruce Trail, this location connects you to Hamilton's most scenic spots. The neighbourhood is thriving, with nearby developments like Stintson School Lofts and Vista Condos adding to its vibrancy. 32 Cumberland Avenue isn't just a home its a fresh start in a growing community. Whether you're a first-time buyer, downsizer, or investor, this property checks all the boxes. (id:8999)
350 Queen Street S
Kitchener, Ontario
350 Queen Street S is a rare & beautifully restored century home just one block from Victoria Park, steps to the heart of downtown Kitchener, blending timeless charm with modern refinement. Inside, the home's historic character shines through original doors, rich hardwood floors, intricate millwork, and exquisite stained-glass windows. The elegant living room, centered around a cozy gas fireplace, flows effortlessly into the formal dining room. Original pocket doors offer the option of privacy while preserving the home's classic appeal. The heart of the home—the kitchen—has been thoughtfully updated with white granite countertops, custom cabinetry, and high-end stainless steel appliances, including a gas stove, warming drawer, trash compactor, under-counter bar fridge, and heated floors for an added touch of luxury. Upstairs, the second level features three generous bedrooms, including a peaceful primary suite with large windows and abundant natural light. The spa-inspired main bathroom includes double sinks, quartz countertops, a soaker tub, and a walk-in shower. A convenient second-floor laundry room enhances everyday functionality. The third-floor loft has been completely reimagined as a stylish and versatile in-law suite, complete with a modern kitchenette, cozy living area, a beautifully appointed bathroom with stacked subway tile and a floating wood vanity, and an additional bedroom offering privacy for guests or extended family. Outside, the private backyard retreat is designed for low-maintenance enjoyment, showcasing a built-in BBQ with black granite counters, a pergola, and lush, refined landscaping. A full-height basement with a separate entrance presents exciting potential for added living space, a home office, or another in-law suite. Meticulously upgraded with new windows, new boiler system, extensive exterior improvements, restored staircases, a fully renovated kitchen and loft, and a complete electrical update- this one-of-a-kind! (id:8999)
329 Central Avenue
Grimsby, Ontario
Welcome to 329 Central Avenue in beautiful Grimsby—a fully updated 4-level backsplit that perfectly blends modern style, functionality, and family-friendly living. Situated on a generous corner lot, this home makes an impression from the moment you step inside. The open-concept main floor is bright and inviting, featuring gleaming hardwood floors and a bay window that floods the living room with natural light. At the heart of the home is the show-stopping kitchen—complete with a large island with seating, induction cooktop, built-in oven, stainless steel appliances, and a farmhouse sink overlooking the backyard. Upstairs, you’ll find three spacious bedrooms, all with California shutters and hardwood flooring. The primary retreat boasts a walk-in closet, while the updated main bath offers spa-like finishes with a double vanity. The lower level presents incredible versatility with a separate entrance, large family room, additional bedroom, and 3-piece bath—perfect for in-law living, extended family, or rental potential. The finished basement adds even more space with a rec room, vinyl flooring, furnace room, and fruit cellar. Outdoors, enjoy a fully fenced backyard with a private patio ideal for entertaining, dining al fresco, or simply relaxing at the end of the day. An attached single-car garage provides convenience and storage. All this, just steps from schools, parks, the Bruce Trail, and Niagara Bench wineries—making this home a rare find that delivers on comfort, convenience, and lifestyle. (id:8999)
48 Franklin Avenue
Hamilton, Ontario
Dreaming of your own corner of Westdale North? Yearning for a lifestyle that accommodates accessibility to what you need, steps to mature nature and nationally renowned parks? Put your kayak on your back and enjoy Princess Point from Franklin Ave - perfectly positioned in this one of a kind community. Loved by the same family for almost 20 years, this property features valuable systems upgrades and a generous one and a half story footprint featuring a one of a kind four season sunroom and detached garage, setting this home apart from the others. This 1940’s home is dependably built and features a quaint entry with hall closet before stepping into the generous formal livingroom, finished in hardwood, spanning the width of the home with 2 bay windows. The chef’s kitchen is perfect for creating with your garden finds, featuring stainless appliances and professionally installed cabinetry, tin backsplash and a HUGE pantry. Families will enjoy the main floor bedroom/office and upgraded 4 piece bath, and two additional upstairs bedrooms with loads of closets, hardwood floors and generous footprints. The partially finished basement is accessible by a convenient side door, and features an additional three-piece bath, lots of storage, a cold cellar, and upgraded laundry! Our sellers say the thing they’ll miss the most is the sunroom, providing four seasons of living space. They celebrated Christmas in here! With a gas stove and vaulted ceilings, with access to the back deck and a stunning view of the garden and surrounding forest, it’s the room worth coming home to. And when you’re coming home, find convenience in the paved driveway and detached garage, fully electrified with a separate panel. Upgrades to date include roof and gutter guards (2020), furnace (2021), deck (2020), copper incoming water, 3x outdoor gas hookups, backflow valve. Sold with loads of inclusions! (id:8999)
6440 Crawford Street
Niagara Falls, Ontario
Such an ideal location for a family. Walking distance to John Marshall school and a two-minute drive to Stamford Centre shopping, yet away from the busy streets. Possibility for an extended senior family member with a main floor bedroom close to the bath and kitchen. A roomy 1737 square feet with 4 bedroom and 1 1/2 baths. New furnace in 2025, windows 9 years, and other recent updates include attic insulation, roof soffits and vents, plumbing breaker panel, (with sub panel to garage) . Single car detached garage and fully fenced yard. (id:8999)
18 South Coast Circle
Crystal Beach, Ontario
Welcome to the Shores of Crystal Beach! A master planned community by Award winning builder Marz Homes. This 2 bedroom, 2 bath bungalow townhome is easy living with everything you need on the main floor. Enjoy the open concept great room area perfect for entertaining adjacent to the functional kitchen with island and breakfast bar featuring granite counters, extended height cabinets and stainless-steel appliances, including built-in microwave. Newly finished basement space for all your family needs. Walk out from the great room to the backyard with sunny west exposure. High ceilings, ensuite with glass enclosed shower, convenient main floor laundry and walk out to garage, plus ceramic and vinyl floors, lots of features to enjoy. Owners will also get to enjoy the onsite Clubhouse with kitchen and outdoor pool and patio area exclusively offered to these residents. The location couldn’t be better with a short walk to the beach, boutique shopping and restaurants. The Crystal Beach Community continues to grow and thrive and gets better every year. Come experience everything this Premium Beach Side community can deliver! (id:8999)
67 Forestview Drive
Dundas, Ontario
Welcome to this warm and inviting 4 bed, 2 and a half bath home in the heart of Dundas! Nestled in a family friendly neighbourhood, this property has all the space you need with a double attached garage, full basement, and plenty of room to grow. Mostly newer windows and doors, along with updates to the exterior eavestroughs, soffits, and fascia, provide peace of mind, while charming original features remain throughout, ready for your family to add its own personal style and touch. Inside, you'll find bright and welcoming living spaces perfect for both everyday life and special gatherings. The generously sized bedrooms offer comfort and flexibility for children, guests, or even a home office. The full basement provides a wonderful opportunity to create a recreation room, play area, or cozy retreat that fits your familys lifestyle. Life in Dundas is all about community and the outdoors, and this home places you close to it all. Dundas Driving Park is just around the corner, offering a place for picnics, sports, and playground fun. Conservation areas and scenic trails invite you to explore nature together, while nearby highway access keeps commuting simple. Families will also appreciate being just minutes from McMaster University and the vibrant shops, cafés, and restaurants of charming Westdale and downtown Dundas. This is a home filled with possibilities! Ready for a new family to create lasting memories in one of the most beloved communities in the area! (id:8999)
321 Guelph Line
Burlington, Ontario
Welcome to this stunning, fully renovated character home in Burlington’s prestigious Roseland community. Offering 4+1 spacious bedrooms and 3 beautifully updated bathrooms, this turnkey residence blends timeless charm with top-quality modern finishes throughout. Enjoy your 150 ft deep lot with minimal exposure to neighbouring homes. Inside, you’ll be impressed by the meticulous attention to detail, elegant design, and thoughtful updates that respect the home’s original character while providing all the comforts of modern living. The open-concept kitchen and living space is ideal for family life and entertaining, while the finished basement with a fifth bedroom offers versatility for guests, a home office, or gym. EV charging port located in the garage. Situated in the highly sought-after Tuck School District, this home is perfectly positioned just a short walk to Downtown Burlington, the lake, parks, shops, and restaurants – offering the ultimate in lifestyle and convenience. (id:8999)
2261 Leominster Drive
Burlington, Ontario
Welcome to this great detached family home, offering the perfect blend of comfort, functionality, and some modern updates. The main level showcases an updated kitchen with ample cabinetry and counter space, ideal for both everyday meals and entertaining. With three spacious bedrooms upstairs, including a generously sized primary retreat featuring ensuite privileges, this home is designed with family living in mind. The finished lower level is a true highlight, providing versatile living space with a full second kitchen, a 3-piece bathroom, and a cozy electric fireplace set against a striking stone accent wall. With a walkout to the private rear yard, this level is perfect for extended family, in-laws, or as a guest suite. Outside, you’ll find a rare triple car driveway, a large side yard, and a private patio area—perfect for outdoor gatherings and summer barbecues. The attached garage offers convenient inside access to the home, adding to the overall functionality and ease of daily living. Located in a highly sought-after family-friendly neighborhood, this property is within walking distance to Brant Hills Elementary School, making it an excellent choice for young families. With parks, schools, shopping, and community amenities close by, everything you need is right at your doorstep. Opportunity awaits!! (id:8999)
499 Hughson Street N
Hamilton, Ontario
Discover this charming Victorian home built in 1899, offering timeless character with modern conveniences. This beautifully maintained property features original wood floors, classic baseboards, and elegant crown molding throughout, creating an authentic period atmosphere. The spacious main level boasts large principal rooms filled with natural light from large picture windows. The updated eat-in kitchen provides a perfect gathering space for family meals, while the convenient main floor bathroom and laundry area add practical functionality to daily living. Upstairs, you'll find three generous bedrooms plus a versatile bonus room that can serve as a home office, craft space, or additional storage. The second floor features a large bathroom complete with a classic clawfoot tub, perfect for relaxing after a long day. Step outside to enjoy the welcoming front porch, ideal for morning coffee or evening conversations. The home sits nicely set back from the street, providing added privacy and a sense of retreat from busy city life. This property has been thoughtfully updated with modern electrical and plumbing systems, ensuring reliable performance for years to come. The kitchen and bathrooms have been refreshed while maintaining the home's historic charm. Energy-efficient newer windows throughout the house help reduce utility costs while preserving the original architectural style. Located in a family friendly neighborhood, enjoy easy access to public transportation with nearby bus service and West Harbour GO. Hamilton waterfront, offers recreational opportunities just a short walk away, while essential amenities like grocery shopping are readily accessible. Quality education options are available at local schools in the area. This rare find combines Victorian elegance with contemporary comfort, making it perfect for those who appreciate historic character without sacrificing modern convenience. (id:8999)
30 Cloke Court
Hamilton, Ontario
Turnkey is an understatement at this thoughtfully refined bungalow in the heart of Hamilton Mountain’s premier Sunninghill. Reimagined from the outside in with structural & systems focused updates totaling nearly $200,000 in quality workmanship, this home has fashion, flow & sustainability at it’s core. Starting with 4 car parking on fresh asphalt & an oversized detached garage, fully electrified with additional storage space, up the concrete front steps into a bright mudroom with covered cabinets to hide the mess, easy to clean flooring & custom bench - life is feeling simpler already. Enter the heart of the home, an open concept with generous living room with bright east facing window, tasteful brick wall, electric fireplace & a view of the eat in kitchen. The chef’s kitchen is dressed with Whirlpool appliances, stone counters, a custom coffee bar & a statement backsplash & lighting to round out this dramatic space. The south wing features three bedrooms, all finished in 12 Oaks LVL, with closet space & designer lighting. The main floor also plays host to a bathroom like no other - custom designed this space features heated floors, a floating glass sink, statement commode & a glass shower that spans the room. Downstairs find a fully imagine in law space with a kitchenette, formal bedroom, over 20 foot long family room & a massive 4 piece bath. No expense spared: new incoming water line, street sewer & backflow, reinsulated, new plumbing, 200AMP electrical service, furnace, AC, siding, eaves, fascia, soffits, HRV, Hepa filter, Bionic air screen, electric furnace filter, on demand water heater, garage roof - all completed 2022-2025. EVEN MORE! This fantastic home has a main floor laundry rough in, a huge dry cold cellar, and did you see the POOL? Ultimate privacy across 2 patios & a deck, with separate access to the garage in this generous yard. If being at the back of a quiet court is on your list & you have great taste & a growing family, this will hit the mark! (id:8999)
35 Green Valley Drive Unit# 902
Kitchener, Ontario
Welcome to the highly coveted Green Valley Place—where comfort meets convenience! This exquisite 1 bedroom + den condo offers an impressive nearly 1000 sq. ft. of space, making it the largest one-bedroom layout in the building. The expansive living room is flooded with natural light, thanks to its stunning bay window that frames breathtaking views of the serene conservation parks and trails. The chef-inspired eat-in kitchen boasts generous counter and cupboard space, a sleek backsplash, and chic ceramic floors, making meal prep a true pleasure. Plus, enjoy the added bonus of in-unit laundry and six top-tier appliances. The building itself is nothing short of exceptional, with three elevators, on-site management, and a secure entrance for peace of mind. Pamper yourself with luxurious amenities like a dry sauna, a fully equipped gym, a vibrant party room, and a fun-filled games room. Step outside and immerse yourself in nature, with scenic walking and biking trails along the Grand River right at your doorstep. Just a short stroll away, you'll find the community center, public library, and a recently revamped shopping plaza featuring Zehrs, Shoppers Drug Mart, LCBO, and a variety of top-tier restaurants. With public transit nearby and quick access to the 401, your commute couldn't be easier. This is more than just a home—it's a lifestyle! (id:8999)
418 Nelson Street Unit# 13
Port Dover, Ontario
Look no further!! Gorgeous Bungalow End unit Town in small enclave of upscale towns. This unit is sure to please as it offers 2+1 bedroom, 2 bathrooms whilst drenched in natural light, it has all the finishes & features anyone wants or needs. Main floor living with vaulted ceilings open concept living dining area w/gas fireplace & walkout to beautiful rear deck and yard from the custom kitchen, stunning island w/stainless steel appliances. Master w/ensuite & laundry all on main. Finished lower level includes 3rd bedroom and finished basement for extra living space. Loads of storage in the 2 car garage w/inside entry. Short walk to town, 5 minute walk to beach access, shops restaurants, parks and all that Port Dover has to offer. (id:8999)
242 Mount Pleasant Street Unit# 6
Brantford, Ontario
BUILDER MODEL HOME, never-before-lived-in Energy Star Certified bungaloft with full 7 Year Tarion warrantee nestled in the prestigious Lions Park Estates community of Brantford. Perfectly situated on a quiet, private cul-de-sac, this all-brick executive residence offers an elevated blend of sophistication and comfort. Step inside to find soaring ceilings, wide-plank engineered hardwood flooring, and sunlit open-concept living spaces. The chef-inspired kitchen is a true showpiece, featuring pristine white cabinetry, quartz countertops, designer hardware, an undermount sink, breakfast bar, and a walk-in pantry. The main floor is thoughtfully designed with a serene primary suite offering a spacious walk-in closet and a spa-like 5-piece ensuite with glass shower, soaker tub, and dual vanities. A powder room, laundry area, and a versatile office/den with garage access complete the main level. The loft features two oversized bedrooms and a sleek 4-piece bath. The unspoiled lower level with high ceilings awaits your custom touch. Enjoy seamless indoor-outdoor living with a covered wooden deck backing onto scenic Lions Park. FIRST 12 MONTHS maintenance fee included which includes Snow removal and Lawn care! Steps to Gilkison Trail, great schools, community centre, rinks, shopping, Costco, and Hwy 403. (id:8999)
1769 Concession 5 Road
Waterford, Ontario
Escape to country serenity with room to grow! Imagine waking up to the peaceful sounds of nature, letting your furry friends roam freely in a sprawling fenced yard and having the space you need for hobbies, projects, or even a home based business in your HUGE detached shop! This charming bungalow offers the perfect blend of tranquil country living and practical functionality. Nestled on a generous lot, this property is a rare find for those seeking space, privacy and freedom to pursue their passions. Inside you'll discover a cozy inviting layout perfect for family living, 3+1 bright and airy bedrooms offering plenty of space for everyone, 2 well appointed bathrooms and a functional kitchen, comfortable living area and family room with a wood stove ideal for relaxing and entertaining. Outside you will find an expansive fully fenced yard perfect for children and pets, and outdoor activities. Picture summer BBQs, gardening and endless playtime! Next, the dream shop! Heated, with 200 amp service and running water, perfect for hobbyists, mechanics, truck drivers, woodworkers, artists or anyone needing significant work space, with ample room for storage, tools, equipment or projects of any size or even an RV ! Enjoy peace and quiet of country living away from the hustle and bustle of the city. Don't miss this incredible opportunity to own a slice of country paradise with a shop that will make your dreams a reality! (id:8999)
25 Concession Street Unit# 201
Cambridge, Ontario
This Stunning One of a Kind Corner Penthouse Loft is one of the larger Lofts in the Waterloo area and is located at the edge of the Grand River & offers Soaring 2 Story Ceilings with Oversized Windows That Flood The Home With Natural Sunlight. Original Wood Beams ,Gorgeous Stone Walls Give A New York City Vibe To this fabulous space, wood floors on main level with in floor heating, upgraded Kitchen offers Quartz Countertops, ss appliances, tile backsplash under vallance lighting & Seating For 4 At The Breakfast Bar, dining room offers custom cabinets with pantry quartz countertop & b/I wine fridge, cozy gas fireplace in Living room, Upstairs You Find A Large 2-Room Primary Suite With A Sitting Area, vaulted ceiling & custom Closet, 3 piece ensuite bath with quartz counters & large glass shower, both upper level bathrooms have heated towel racks, Spacious 2nd Bedroom, Den Area That Works Great As A Home Office. Explore downtown's delights from artisanal coffee shops to chic boutiques, restaurants shopping & cultural experiences at Gaslight District. Live music events are just steps away. Surrounded by scenic walking trails breathtaking views of the Grand River, this home invites you to enjoy luxury living at its finest & more! (id:8999)
187 Guildwood Drive
Hamilton, Ontario
Nestled in the desirable Gurnett neighbourhood located in west mountain, this rare two-storey, 4-bedroom (upstairs) home sits on one of the widest lots on the street (54 ft. wide) and has been well maintained by original owners of 47 years! Massive 32 ft. wide concrete driveway ready for kids play, trailer/boat parking, or 6 vehicles minimum. Spacious master bedroom with ample natural light including window in the walk-in closet. Over 900 sq. feet in the basement, including a 3-piece bathroom, offers great potential for multi-generational living while still leaving room for storage and bonus cold room. New energy-efficient heat pump installed in 2023, new carpet upstairs and main floor living room (2025), several rooms freshly painted, and upstairs bathroom renovated. Hot water tank owned. Enjoy life minutes from Ancaster's meadowlands shopping centre, easy access to the linc and 403, and within boundaries of Gordon Price Elementary School and St. Vincent de Paul Elementary School (french immersion). (id:8999)
880 Wood Drive
Listowel, Ontario
Discover 880 Wood Drive, which blends timeless elegance with modern comfort. A thoughtfully designed Georgian-style home set on a private 68’ x 184’ landscaped Premium lot with no rear neighbours. Ideally positioned near parks, schools, shopping, healthcare, and trails. The striking red brick exterior, crafted from reclaimed Detroit brick, pairs beautifully with durable 50-year shingles for timeless curb appeal. Step inside to an inviting open-concept layout where premium Engineered Hickory flooring flows seamlessly across the main level. Culinary enthusiasts will appreciate the chef’s kitchen, featuring custom Heirloom cabinetry, a spacious 8-foot island topped with leathered granite, and a suite of luxury appliances: a Viking cooktop and double oven, two Bosch dishwashers, a Liebherr 48-inch fridge, a Krauss stainless steel sink, and garburators installed in both kitchens. The main level also includes upgraded lighting and a modernized bathroom, finished in warm, neutral tones. Custom-built shelving adds both beauty and functionality. The home offers in-floor radiant heating throughout, powered by an energy-efficient ICF foundation. The upper level hosts four large bedrooms, a versatile loft/den, and three full bathrooms, including a private primary suite designed as a personal retreat. The professionally finished lower level, completed in 2019, offers an in-law suite with its own entrance. This flexible space includes a second kitchen, living area, bathroom, two bedrooms, private laundry, and separate access from the mudroom. The basement also features new flooring, trim, an additional sump pump, and a second electrical panel. Outdoor amenities include a hot tub, new exterior lighting, and professional landscaping. The backyard’s eastern exposure means you can enjoy beautiful sunrises right from your porch. With thoughtful upgrades, superior craftsmanship, and a private setting, 880 Wood Drive delivers a lifestyle of comfort and distinction. (id:8999)
150 Oak Street Unit# 8
Simcoe, Ontario
Welcome to this beautifully maintained condo offering nearly 1,300 sq. ft. of above grade living and perfectly nestled in a quiet enclave in downtown Simcoe. With mature trees as your backdrop and a spacious back deck that feels like your own private retreat, this home blends the best of in-town convenience with serene, nature-inspired living. Step inside to find a thoughtfully designed main floor with an expansive primary bedroom, a generous eat-in kitchen, and an inviting living space that flows effortlessly to the deck—ideal for entertaining or quiet morning coffees. Downstairs, a large rec room offers flexible space for a home gym, playroom, office, or media centre. Whether you're upsizing, downsizing, or looking for low-maintenance living without compromise, this rare offering combines location, space, and lifestyle in one turnkey package. Close to shops, schools, trails, and all downtown amenities—this is a home that truly has it all. Don’t miss your chance to enjoy Simcoe living at its finest. (id:8999)
602 Windham Road 9
La Salette, Ontario
Welcome to 602 Windham Road 9, a beautifully cared-for and pristine 4+1 bedroom, 3.5 bathroom brick home. Situated on a peaceful country road, this home offers the perfect setting for family life, surrounded by scenic farmland and an impressive 1.386-acre lot. As you step inside, you’ll discover an expansive layout filled with sunlight, highlighted by rich flooring and abundant storage options. The main floor features four spacious bedrooms, a cozy family room, a formal living room, and a dining area perfect for hosting gatherings. The bright eat-in kitchen is ideal for everyday meals, and the convenience of main-floor laundry adds ease to daily living. The fully finished basement adds even more value with a complete in-law suite. This lower level offers a well-appointed kitchen, a dining nook, a vast living space, a bedroom, a full bathroom, and plenty of extra storage—making it perfect for multi-generational living or visiting guests. Step outside to enjoy the peaceful, countryside atmosphere. The property includes a custom-built outbuilding with a sauna, hot tub, cedar-paneled walls, and a roll-up door, providing a relaxing retreat. The detached heated garage is a versatile space for projects, vehicles, or hobbies and complements the 2.5-car attached garage. The expansive driveway offers ample parking for RVs, boats, or trailers, ensuring space for all your toys. With a lush, manicured yard equipped with full inground sprinklers, and a backup Generac generator for peace of mind, this home is set up for easy living in a quiet, rural setting. Just a short drive to Waterford, Simcoe, and Delhi, you'll enjoy the tranquility of the countryside with quick access to schools, shops, and other conveniences. Lovingly upgraded with recent improvements, this home is ready for its next family to enjoy for years to come. Don’t wait—book your private tour today and experience all that 602 Windham Road 9 has to offer! (id:8999)
75 Sekura Crescent
Cambridge, Ontario
Almost 3700 Sq Ft above grade!! This legal duplex with an in-law suite is truly a great multi generational living home. It has a total of 8 bedrooms (7 above grade) and 4.5 bathrooms (3.5 about grade) and even space in the unfinished part of the basement to accommodate more bedrooms! The well thought out additions were completed in 2004 and 2019, second floor has an inviting open concept with large bedrooms. The original home was a bungalow complete with an in law suite. The 1st addition is a full 2 storey at the back with 2 doors into the bungalow and then the second addition extends the 2nd floor right over the top of the bungalow which has created three separate living spaces in this legal duplex plus an in law suite. The units also seamlessly flow into each other via a few interior doors if one would like to utilize it as one very large home. This home has been well maintained and has many upgrades such as the furnace and c/air in the bungalow section, main floor windows (2023), and top of the line laminate (bungalow section). The full roof was done in 2019. The driveway fits 5 cars tandem and 1 double wide and sheds could be removed for more parking at the back if needed. The house is equipped with 12 interconnected smoke alarms and 6 carbon monoxide detectors, 2 furnaces, 2 central air units, 2 hot water tanks (1 new 2025), 1 water softener, 2 washers, 2 dryers, 3 fridges, 3 stoves and one stand up freezer in the 2nd floor kitchen area. No rental items. Great available storage in the two sheds one is 8X8 and the other is 8X12. This home is located literally minutes to the 401 and Hespeler Rd. This home must be seen to be truly appreciated! (id:8999)

