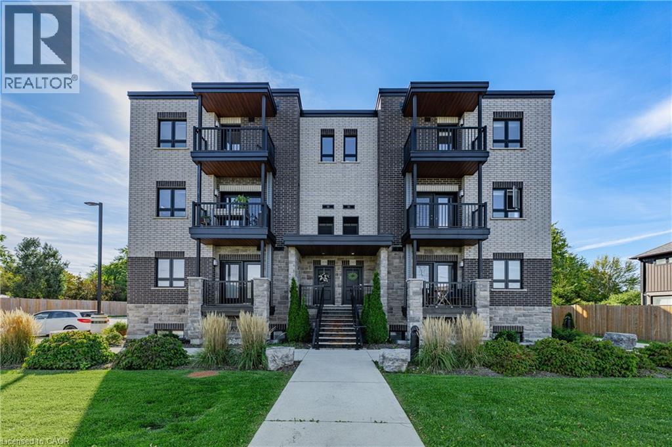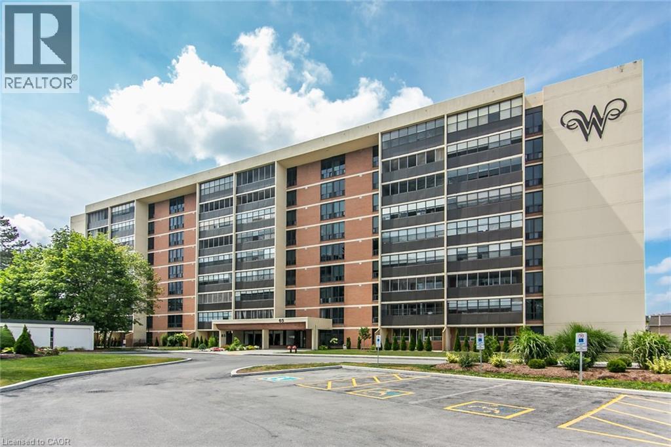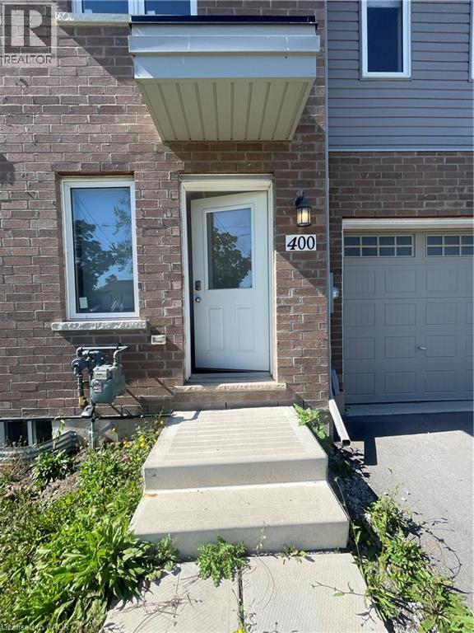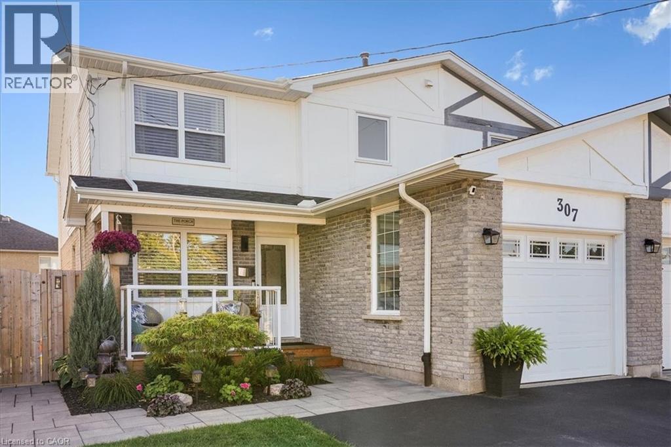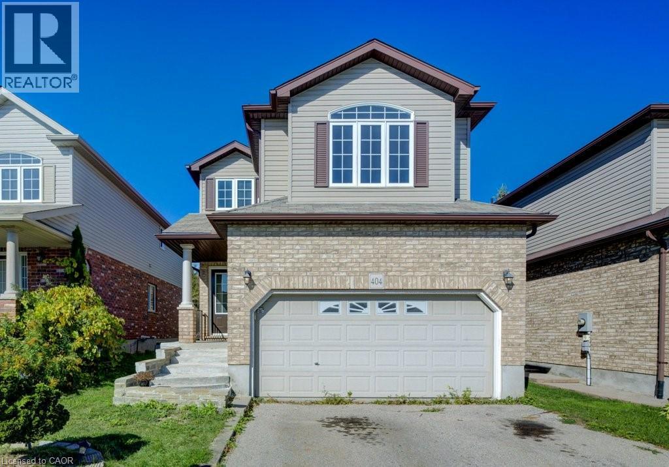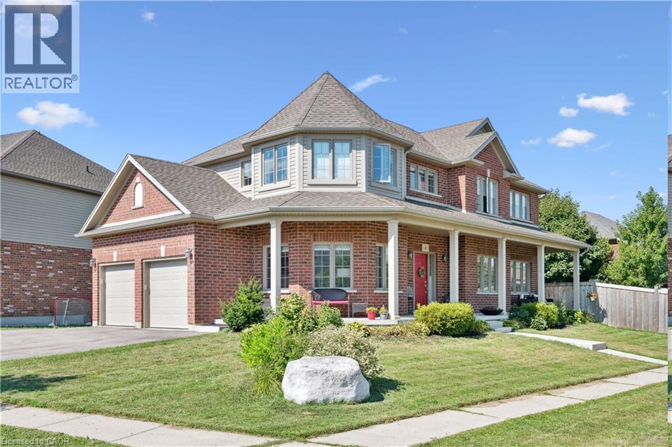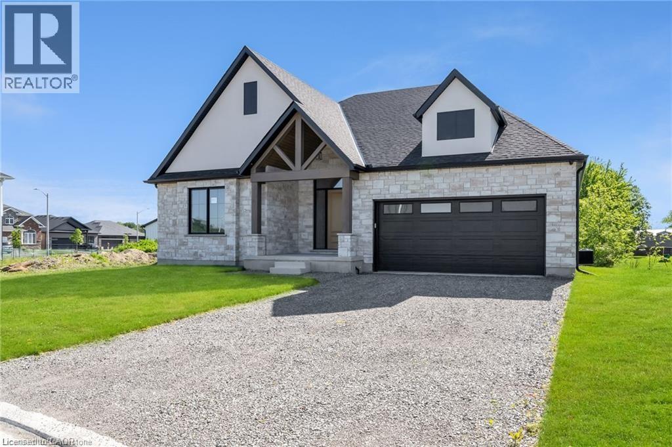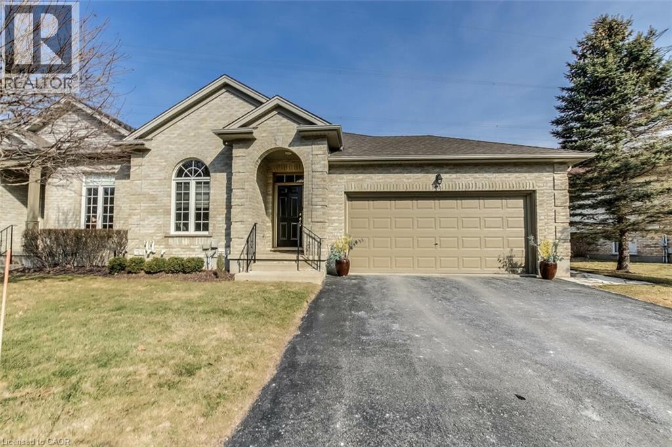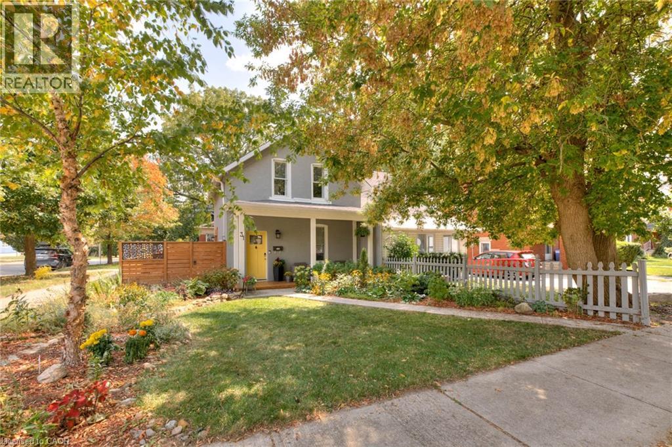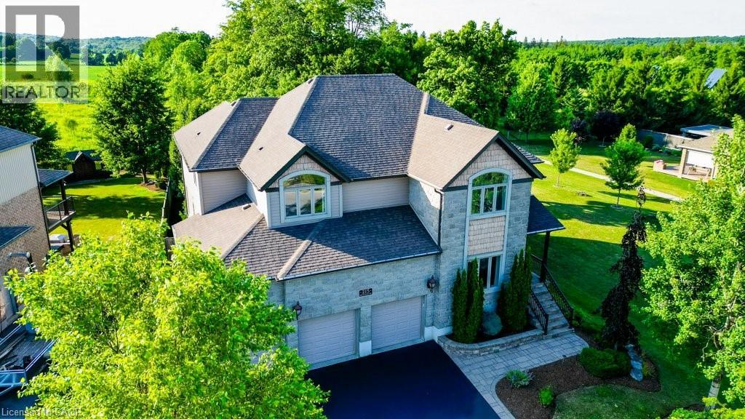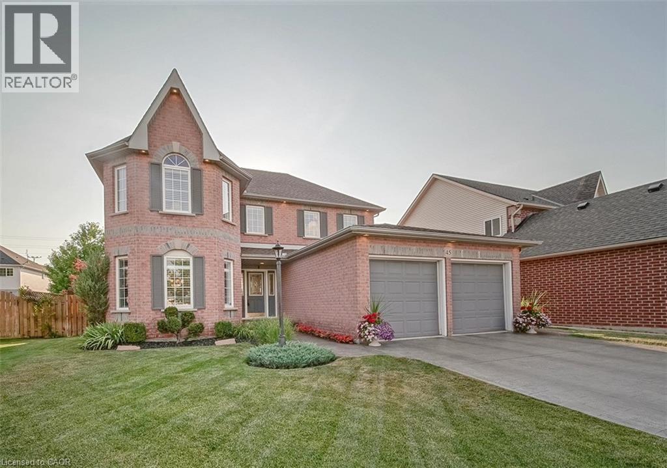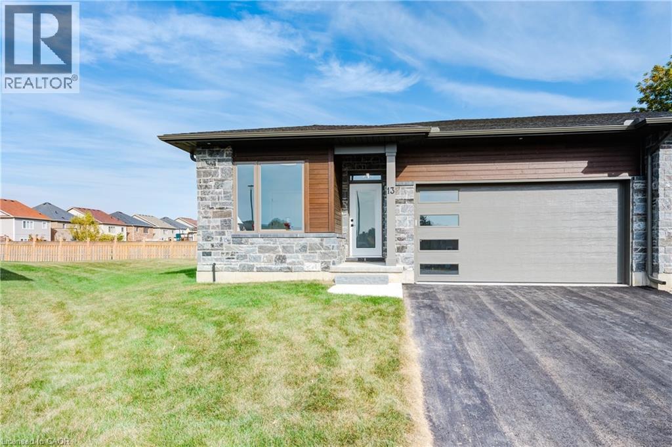408 Guelph Avenue Unit# 210
Cambridge, Ontario
Welcome to the Blackbridge / Silverheights area of Hespeler! Known for its community vibes and walkability, Guelph Avenue connects old downtown Hespeler with the major artery of Hespeler Road / HWY 24. A 10 minute walk from Silverheights Public or St Gabriels Catholic elementary schools and surrounded by kilometers of walking / hiking / biking trails and numerous parks. Go downtown and take a stroll or sit beside the Speed River and stop in for a coffee or a pint at a number of independent establishments. Almost equidistant from Galt, Kitchener and Guelph and situated near the 401 corridor you'll never run out of places to go or things to do. This three bedroom 1.5 bath stacked condo townhouse is ideal for someone looking to enter the housing market or a profession individual or couple who doesn't want the expense and maintenance of a detached house. Contact your favourite REALTOR® and book a private viewing today. (id:8999)
65 Westmount Road N Unit# 808
Waterloo, Ontario
Welcome to Westmount Towers II. Great location, walking distance to Uptown Waterloo, Waterloo Rec Centre, Waterloo Park, and across from shopping at Westmount Place, and on a bus route. This Unit Offers 2 spacious bedrooms, and 2 baths including a 2pc Ensuite. This Unit needs to be updated and renovated, but offers an affordable opportunity and comes with one underground garage parking spot. and a storage locker. On-site amenities include a Exercise room, Library , Games and Party room, Billiard room, Bike storage, and convenient laundry facilities. As a co-operative building , your monthly fee includes all utilities (heat, hydro and water), property taxes and building insurance. This Co-operative building is in the process of converting to a Condominium. PLEASE NOTE UNIT IS VIRTUALLY STAGED. (id:8999)
400 Alberta Street
Welland, Ontario
Welcome to a stunning, carpet-free, move-in-ready freehold townhome in the highly desirable New Alberta community of Welland. This beautifully finished bungalow loft layout boasts three spacious bedrooms and two full bathrooms, with high ceilings and an open-concept living space that invites natural light and modern comfort. The main floor features a convenient primary suite, full bath, and a mainfloor laundry, while the second level offers two additional bedrooms and another full bathroomideal for family or guests. A separate basement entrance and rough-in for a future bathroom provide excellent in-law suite or rental income potential. Nestled close to Highway 406 and all essential amenities, this home is just a 27-minute drive to Niagara Falls, 12 minutes to Niagara College, and 19 minutes to Brock University. With easy access to schools, shopping, transit, and recreation, this thoughtful design in a growing community offers both immediate enjoyment and long-term value (id:8999)
307 Highridge Avenue
Hamilton, Ontario
Come and see this beautiful Hamilton Home. So many amazing upgrades the pride of ownership really shines through on this home. Full interior renovation in 2019, new windows and A/C 2019, new garage door and front door in 2021, new roof in 2023, new front porch, aluminum soffits/facia, and siding painted in 2024. Located on a quiet street close to schools and Parks, minutes from the highway and conveniently located near malls and public transit. This is a turn key home for any family, with little to no work required here you’re ready to move in and start enjoying the fabulous backyard and deck. Homes like these don’t come along every day in this area, book today, this listing won’t last. (id:8999)
404 Tealby Crescent
Waterloo, Ontario
Welcome to 404 Tealby Crescent, Waterloo! An opportunity to settle into a detached home in one of Waterloos most desirable, family-friendly neighbourhoods. Perfectly located less than 10 minutes from Uptown Waterloo and only five minutes to the expressway, this home blends convenience with comfort. Offering three bedrooms and four bathrooms, theres plenty of space for a growing family. A double driveway and double garage add everyday practicality, while inside, the open-concept main level makes a stunning first impression with a two-storey foyer, a spacious great room, and a walk-out to the backyard. The kitchen features a central island and ample prep space, ideal for family meals and entertaining. Upstairs, the primary suite impresses with its walk-in closet and private ensuite bath. A second-storey family room, complete with a gas fireplace, provides the perfect retreat for movie nights or quiet reading. The finished basement expands the living space with a wet bar and three-piece bathroom, making it ideal for guests or entertaining. This home checks all the boxes - space, style, and location! (id:8999)
4 Kropf Drive
Baden, Ontario
Spacious Family Home with Flexible Living Options in Baden! Welcome to this beautifully maintained home in the heart of Baden, offering room for the whole family plus options for multi-generational living or mortgage-helping income. The main and upper levels feature 4 generous bedrooms and 2.5 bathrooms, a bright and open main floor with 9' ceilings, large windows, and a wrap-around porch that adds to the home’s charm and curb appeal. The kitchen with island opens to the dinette and living spaces, making it perfect for family gatherings and entertaining. A main floor laundry/mudroom adds everyday convenience, and the attached garage plus 3-car driveway provide plenty of parking. A unique feature of this home is the elevator located in the garage, offering access between the main and lower levels. The lower level is fully finished with a separate entrance, offering a cozy family room, a 5th bedroom, and full bathroom—ideal for guests, extended family, or as a private retreat. With its existing layout, it can also function as a mortgage-helper income suite if desired. Situated on an oversized corner lot in a family-friendly neighbourhood, this home is within walking distance to schools (Baden Public, Sir Adam Beck, and Waterloo-Oxford DSS), nearby parks, and local amenities. Just minutes to Hwy 7/8, you’ll have an easy commute while enjoying the small-town community feel of Baden. (id:8999)
3643 Vosburgh Place
Campden, Ontario
Looking for a brand new, fully upgraded bungalow, in a peaceful country setting? This property will exceed all expectations. Offering a 10-ft, tray ceiling in the Great Room, an 11-ft foyer ceiling, 9-ft in the remaining home and hardwood and tile floors throughout, the home will immediately impress. The primary bedroom has a walk-in closet and its ensuite has a tiled glass shower, freestanding tub and double vanity. The Jack and Jill bathroom serves the other two main floor bedrooms and has a tiled tub/shower and a double vanity, as well. The red oak staircase has metal balusters adding warmth equal to the 56 gas linear fireplace of the great room. The partially finished basement has the home's fourth washroom, and two extra bedrooms, adding to the three on the main floor. From the basement, walk out to the back yard where you'll experience peaceful tranquility. There are covered porches on both the front and back of the home, a double wide garage, and a cistern located under the garage. The electric hot water tank is owned holding 60 gallons, and the property is connected to sewers. Close to conservation parks, less than 10 minutes to the larger town of Lincoln for all major necessities, and less than 15 mins away from the QEW with access to St. Catharines, Hamilton, a multitude of wineries, shopping centres, golf courses, hiking trails, Lake Ontario and the US border. (id:8999)
87 Donker Drive Unit# 24
St. Thomas, Ontario
Welcome to carefree living in this beautiful end-unit condo in a quiet enclave in north St. Thomas that offers the added benefit of open greenspace behind the property. Updated, upgraded and ready to move in! The welcoming foyer leads to an open concept floor plan featuring Kitchen / Dining Room / Living Room with cathedral ceiling and gas fireplace. The recently-remodelled kitchen features a large island with granite countertop, double sink and breakfast bar seating. Oodles of counterspace and cupboards provide ample space for food preparation and storage. The spacious principal bedroom is next to the remodelled ensuite with glass shower, new double-sink granite vanity, main floor laundry and door for guests to use. The second main floor bedroom can also double as a den. Downstairs there is a cozy Family Room with gas stove to warm the winter days, another bedroom and a 4-piece bath for guests’ privacy. The rest of the basement offers lots and lots of storage area. HVAC systems are updated with a new furnace, AC unit and on-demand water heater – all energy-efficient. Rounding out the features of this unit is a double-car garage and two decks – one of which is covered for inclement weather BBQing and the other, off the kitchen offers a nice area for entertaining on those nice sunny days. Backing on to acres of greenspace, nature can be appreciated from the rear of the unit, including the occasional deer, wild turkeys and of course, many varieties of birds. Don’t miss out on this unique opportunity! (id:8999)
31 Andrew Street
Kitchener, Ontario
This 2-bedroom, 2-bathroom home in Midtown Kitchener is perfect for first-time buyers looking for both style and convenience. Tucked away on a quiet street with friendly neighbours, you’ll be right on the edge of Kitchener and Waterloo, close to everything you love about the city. Walk Uptown for a spin class or coffee, head Downtown for dinner, or grab groceries at Central Fresh Market. With the ION LRT nearby, getting around KW is a breeze. You’re also under 1 km to major employers like Google, Grand River Hospital, and Sun Life, as well as parks and trails to explore on weekends. The main floor features an open-concept layout with a modern kitchen, stainless steel appliances, and a peninsula perfect for casual meals or hosting friends. The living room has a beautiful reclaimed barnboard accent wall that adds warmth and character to the space. A large sliding door leads to the fenced backyard, ideal for BBQs or hanging out with friends. You can also relax on the pretty covered front porch – the perfect spot for morning coffee or evening drinks. Upstairs, you’ll find two comfortable bedrooms and a sleek bathroom with a walk-in shower. With parking for two cars and plenty of street parking for guests, you’ll always have space for friends to visit. Whether you’re strolling the Spur Line Trail, exploring Belmont Village, or heading out on the Iron Horse Trail, this location puts you right in the middle of it all. *Low Taxes, Turn-Key Home *Start your next chapter here in a vibrant neighbourhood that’s perfect for your lifestyle. (id:8999)
215 Hostetler Road
New Hamburg, Ontario
Exquisite custom-built home set on a quarter acre lot, offering nearly 5,000 sq ft of luxurious living space, including a fully finished walkout basement. From the moment you enter, the quality and craftsmanship are evident, with soaring ceilings, elegant wainscoting, French doors, crown moulding, and gleaming hardwood floors throughout the main level. Just off the foyer, a dedicated home office provides a quiet space for work or study. The grand two-storey living and dining area features a cast stone fireplace with a floor-to-ceiling mantle, creating an impressive focal point. The adjacent kitchen is both stylish and a chefs delight, with ample cabinetry, granite countertops, tile backsplash, gas range, island with seating, and a bright breakfast area with sliding doors leading to the upper deck. A cozy family room, powder room, convenient laundry area, and a mudroom with access to the triple car garage complete the main floor. Upstairs, the primary suite is a true retreat, featuring a private balcony overlooking the backyard, a walk-in closet, and a spa-like 5-piece ensuite with double vanity, soaker tub, and separate glass shower. Three additional bedrooms complete the upper level, one with its own ensuite and walk-in closet, and two connected by a shared Jack-and-Jill bathroom, all overlooking the stunning living room below. The walkout basement offers excellent in-law suite potential, complete with a kitchenette/wet bar, large recreation room, bedroom with walk-in closet and ensuite (including jetted soaker tub and glass shower), home gym or den, and powder room. Step outside to your own private oasis: a glass-paneled deck transitions to a lower patio surrounding the inground pool, all framed by meticulously landscaped gardens. This exceptional property offers space, sophistication, and resort-style living in one unforgettable package. (id:8999)
45 Goodman Crescent
St. Catharines, Ontario
Discover the perfect blend of luxury and comfort in this exceptional custom-built home nestled in the sought-after Rykert Vansickle neighbourhood. With over 2,500 square feet of thoughtfully designed living space, this property offers the ideal setting for both everyday living and entertaining. The welcoming main floor seamlessly combines functionality with style, featuring a cozy family room perfect for relaxation, an elegant formal dining room ideal for special occasions, and a spacious kitchen that serves as the heart of the home. Convenience is key with a 2-piece powder room and dedicated laundry area completing this level. Ascend to the second floor where tranquility awaits. The generous primary bedroom serves as your personal sanctuary, complete with a luxurious walk-in closet and a full 4-piece ensuite bathroom. Two additional spacious bedrooms and a well-appointed 4-piece bathroom provide comfort and privacy for family or guests. The basement offers a recreation room complete with bar, providing the perfect entertainment space. Abundant unfinished storage areas provide excellent potential for customization to suit your specific needs. Step outside to your own private oasis featuring a magnificent in-ground saltwater pool surrounded by an elegant stamped concrete patio. The thoughtfully designed outdoor space is completed by a pergola-covered seating area, creating the perfect environment for summer entertaining, peaceful morning coffee, or evening relaxation, and lawn maintenance is made effortless via built-in sprinkler system. Other upgrades include newer roof (2018), furnace and A/C (2019). This exceptional property combines quality craftsmanship with modern amenities in one of the area's most desirable locations. Don't miss this opportunity to make this stunning custom home yours. (id:8999)
269 Pittock Park Road Unit# 22
Woodstock, Ontario
Welcome to Losee Homes' Newest Semi-Detached Bungalow! Open concept modern day main floor living has never looked better. 269 Pittock Park Rd is comprised of 22 stunning semi-detached bungalows nestled in a quiet cul-de-sac, close to Pittock Dam Conservation Area, Burgess Trails, Sally Creek Golf Course and so much more. Phase 2 is well underway and expected to sell quickly. Make your interior selections on one of the unfinished units today. To fully appreciate how stunning these units are, be sure to view Unit 12 Builders Model. To appreciate 269 Pittock Park Rd lifestyle - be sure to view the short video. Unit is currently under construction. Photo is that of Unit 13. (id:8999)

