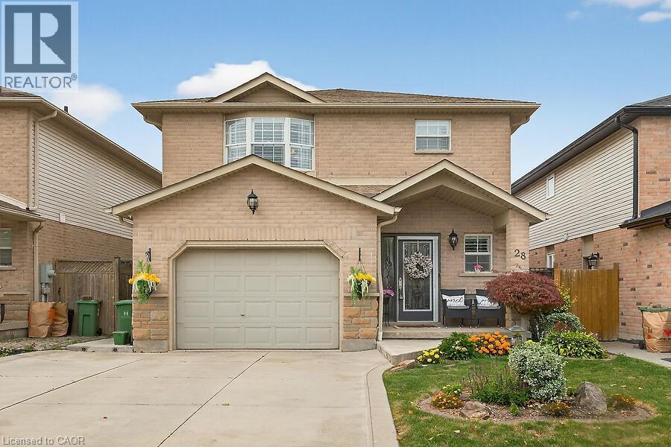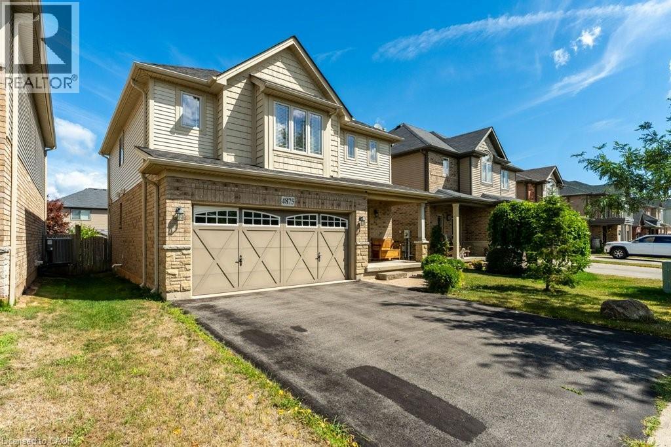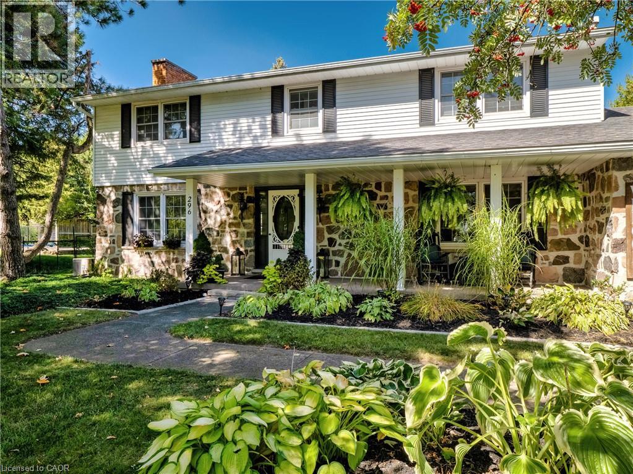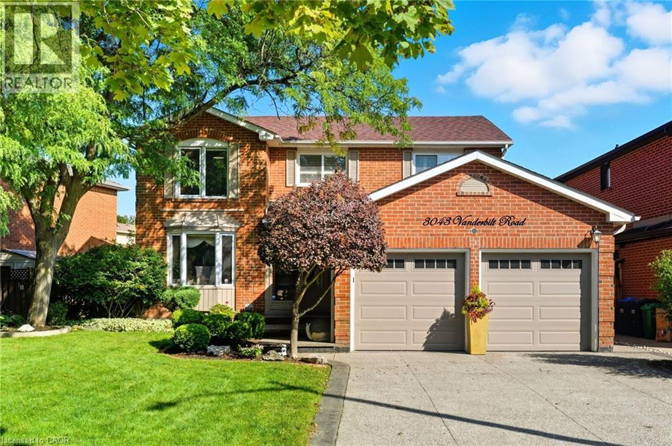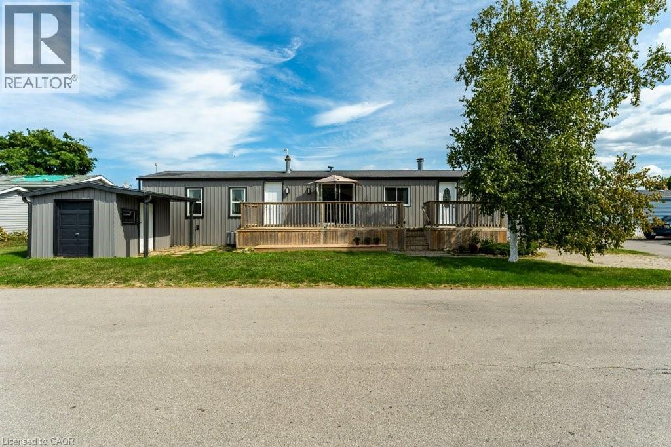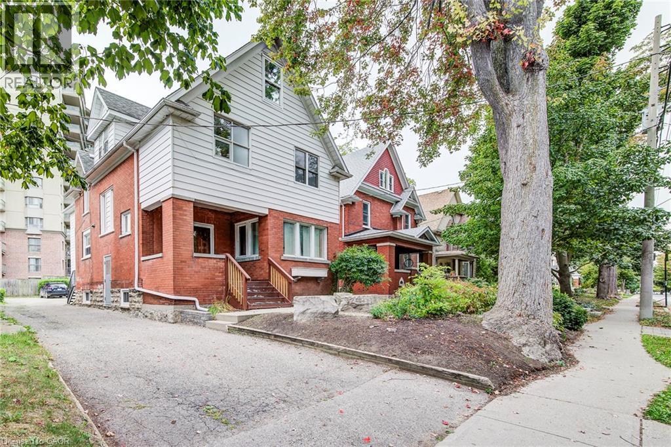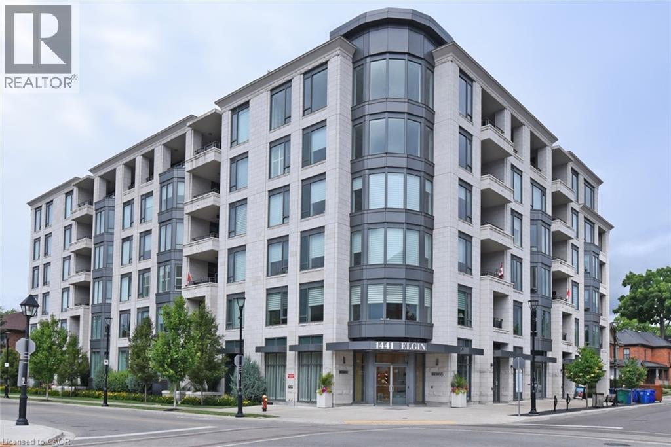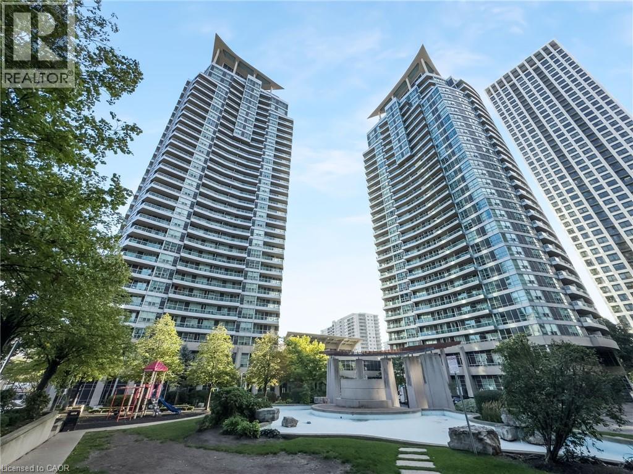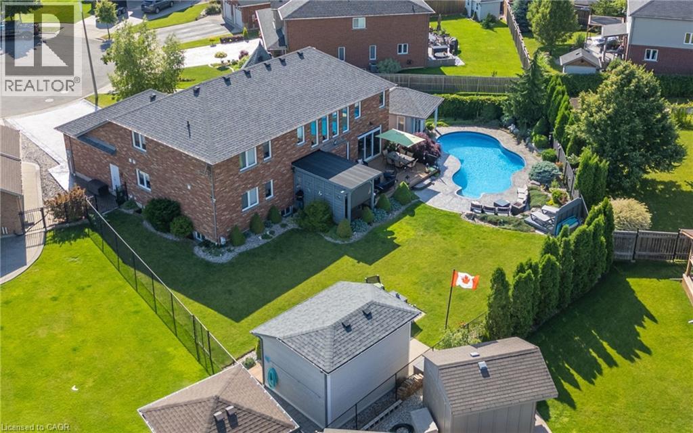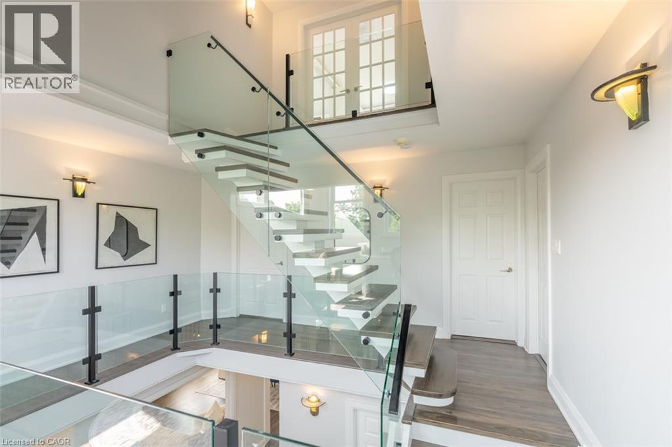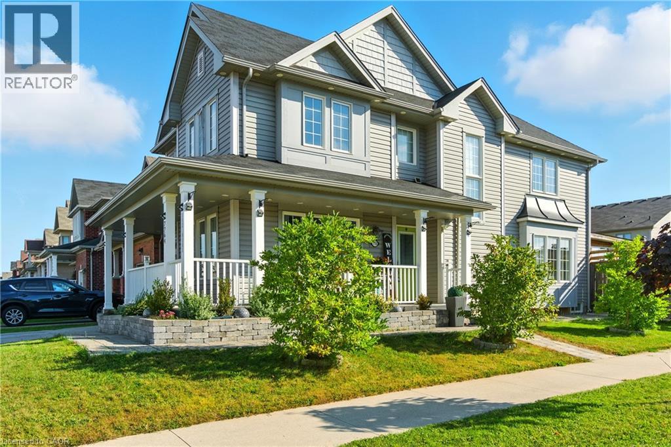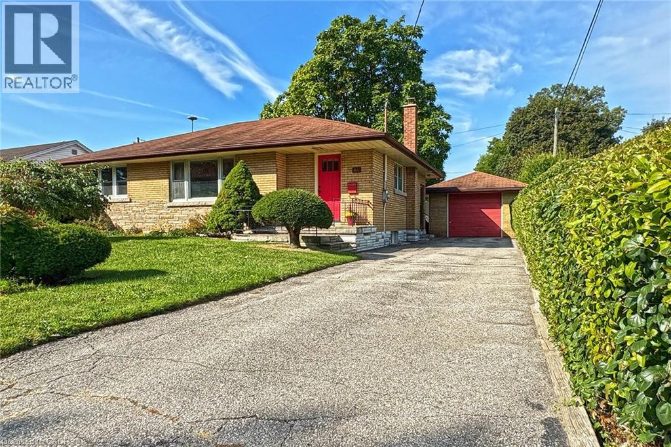28 Woodbank Street
Hamilton, Ontario
Gorgeous two story home in coveted Stoney Creek mountain location. Nestled in a family friendly neighborhood, this amazing home is waiting to welcome its new owners. Attractive landscaping; front and back, oversized garage with door into foyer and door to yard. Bright gorgeous home. Ceramic and hardwood on the main floor, option for main floor laundry, Open concept contemporary kitchen with stainless steel back-splash and cabinet handles, gas fireplace in the living room, Upgraded light fixtures, Hardwood floors in family room with corner gas fire- place with custom stainless steel surround. Display niche between family room and dining room, gleaming hardwood floors in dining room, three good sized bedrooms, large master with bay window, his & her closets, ensuite w/molded shower. Finished basement with bar area and a lower level bath, fenced rear yard. Furnace was replaced in 2025, roof shingles approx 8 years ago, natural gas hookup for the barbeque. A Must See!!! (id:8999)
4875 John Street
Beamsville, Ontario
Beamsville home awaits a new owner! Family sized home with 4 Bedrooms home with 2.5 baths and rough in bath in the basement too! Live where you can play on the Bruce Trail of the Niagara Escarpment , the numerous walking paths, and parks where the kids can play in every season with cooling rinks and splash pads! Large main floor with open concept with eat in kitchen with large island and amazing coffee bar area. Family room with cozy gas fireplace and hardwood floors! Added Sunroom to enjoy from the kitchen then to the large deck in the fully fenced yard with storage shed and many perennial gardens. Sunny second floor primary bedroom with large walk in closed and ensuite with large soaker tub and separate shower! Updates include, second floor hardwood flooring, Shingles(2019), Furnace(2023), and some finishings started in the basement! Other room type is unfinished space in basement. Great restaurants, wineries, brewery's and community you will love the moment you move in! (id:8999)
296 Edgehill Drive
Kitchener, Ontario
Welcome to 296 Edgehill Drive! A beautifully updated family home on a rare, expansive .67-acre lot in desirable Pioneer Tower. Offering 3,100 sq. ft. above grade plus a finished basement, this property pairs a prime location — steps from RiverEdge Golf Course and minutes to Highway 401 — with extensive upgrades throughout - including a brand new septic system (August 2025). Check out our Top 6 Reasons this home could be the one for you:#6: PRESTIGIOUS PIONEER TOWER: Set across from RiverEdge Golf Course, the quiet, established neighbourhood is one of Kitchener’s most sought after. You’re minutes to the 401, Costco, nature trails, and Chicopee Ski Hill. #5: CURB APPEAL & LOT: An extended driveway sets the home back from the road, creating privacy right from the approach. With a double car garage with epoxy flooring, and a charming covered front porch, the curb appeal is undeniable. Out back, the huge fully-fenced yard is built for both relaxation and play — featuring a deck, fire pit, play structure, & a bright sunroom that overlooks it all. Mature trees frame the space, offering shade, privacy, & plenty of room for kids or pets to run free. #4: SPACIOUS MAIN FLOOR: Inside, is a stylish foyer, elegant living and dining areas, and an updated custom mudroom with built-in storage and smart washer/dryer. A bright four-season sunroom with fireplace overlooks the backyard.#3: UPDATED KITCHEN: Completely refinished with modern cabinetry, quartz countertops, smart stainless-steel appliances, and subway tile backsplash — the kitchen is as functional as it is stylish. The open flow into the dining area and sunroom makes it the true heart of the home. #2: BEDROOMS & BATHROOMS: Upstairs you’ll find 4 spacious bedrooms (with potential to convert into 5) and a fully renovated 5-pc main bath.The spacious primary suite includes a renovated 3-piece ensuite with shower.#1: FINISHED BASEMENT: The basement offers a large rec room, with space for a workshop or home gym. (id:8999)
3043 Vanderbilt Road
Mississauga, Ontario
Welcome to this beautifully updated home in the heart of Meadowvale, just minutes from Highway 401, schools, shopping, and parks. Featuring two kitchens, including a newly renovated main kitchen with modern finishes, this home is ideal for entertaining and multi-family living. The spacious layout offers plenty of storage throughout, while the updated bathrooms add a fresh, contemporary touch. Step outside to the beautifully landscaped backyard, complete with a brand-new hot tub, creating the perfect retreat for relaxation or hosting gatherings. With its prime location and thoughtful upgrades, this home truly combines comfort, convenience, and style. (id:8999)
4587 Rebecca Lane
Beamsville, Ontario
Come live the easy life in Lincoln in the heart of Wine Country! This home is located in the one of the best locations in the park with only a few direct neighbors. The Large deck and patio door has a clear view of the park while the sun sets in the afternoon! Tons of renovations completed in this home including Kitchen, bathroom updates, flooring, paint and appliances! This great layout is complete with two full bathroom and the ensuite has a separate tub and shower. Three bedrooms awaits the new owner and you have great added storage in the many closets and good sized storage shed! Immediate closing available to so get planning your Christmas celebrations. Please note exterior inspection has been completed by Park Mgmt and the new Pad fee will be $688.15 (inclusive of tax) (id:8999)
19 Schneider Avenue
Kitchener, Ontario
LARGE CENTURY HOME ON A DEAD END STREET WITH A WORLD OF POTENTIAL, BRING YOUR IDEAS! Spacious 6-bedroom, 3-bathroom 2-storey home. Nestled in a charming neighborhood situated on one of the prestigious pockets close to Victoria Park, with with historic character and tree-lined streets, this property is ideally located and offers easy access to Downtown Kitchener and public transit. The home offers a separate entry on the side of the house into an office space, as well as a commercial kitchen, and ample rooms throughout for different uses, whether its bedrooms, office spaces, storage etc., the possibilities are endless! Enjoy the convenience of parking for up to 8 vehicles between the driveway and rear parking area. A rare opportunity to own a property with both character and flexibility in one of Kitchener’s most desirable locations! (id:8999)
1441 Elgin Street Unit# 604
Burlington, Ontario
RARE OPPORTUNITY – STUNNING PENTHOUSE in a Highly Coveted Boutique Building in Downtown Burlington! This exceptional 2 bedroom + den, 2.5 bathroom residence offers 1,555 square feet of luxurious living space and is one of only two units in the building with this exclusive floor plan. Featuring soaring 10-foot ceilings, 8-foot solid wood doors, custom built-ins, and designer finishes throughout, this penthouse is truly one of a kind. The open-concept layout showcases a chef-inspired kitchen with premium Miele appliances, Caesarstone countertops, and an elegant island overlooking a spacious living area complete with a custom electric fireplace and direct access to a spectacular 213 sq. ft. tiled terrace with unobstructed views. The serene primary suite features a spa-like ensuite and a walk-in closet with custom organizers. A generous second bedroom with private ensuite, a stylish powder room, an inviting den/flex space, and in-suite laundry complete the thoughtful layout. This unit includes TWO underground parking spaces with an EV charger and a storage locker. Residents enjoy a well-managed building with premium amenities including a party/meeting room, fitness centre, theatre room, and rooftop terrace. All this, just steps from Spencer Smith Park, the lake, the pier, Burlington Performing Arts Centre, top restaurants, cafes, and shops—plus quick access to major highways. A rare and refined offering in the heart of downtown Burlington. (id:8999)
1 Elm Drive W Unit# 1005
Mississauga, Ontario
Immaculate Daniels-built corner suite featuring 2 spacious bedrooms and 2 full bathrooms, ideally situated in the vibrant core of Mississauga. Just steps from Square One Mall and the upcoming LRT line, this luxury condo showcases upgraded hardwood flooring throughout and breathtaking views from the balcony, living room, kitchen, and both bedrooms. The thoughtfully designed layout places bedrooms on opposite sides for added privacy, while the eat-in kitchen offers a welcoming breakfast area. This well-maintained building is known for its low maintenance fees and exceptional amenities, including a saltwater indoor pool, modern fitness centre, 24-hour concierge, guest suites, party and meeting rooms, library, billiards, recreation room, and ample visitor parking. A convenient variety store in the lobby adds everyday ease. Unbeatable central location within walking distance to public transit, future LRT, schools, parks, cafés, shops, restaurants, plazas, and office towers. Nearby landmarks include Celebration Square, Living Arts Centre, City Hall, and theatres. Quick highway access (403/QEW/427/401/407) plus GO train and bus services make commuting a breeze. (id:8999)
34 Penfold Court
Mount Hope, Ontario
Custom-built home with over 5000 sqft of finished living space, meticulously maintained by original owners. It offers 2 primary bedrooms, as well as a full in law suite, ideal for a multi generational family. Situated on an oversized pie shaped lot, 10 min to Upper James shopping. This stunning property boasts a wide stamped concrete drive w/ parking for 4 vehicles + oversized double car garage, 11 ft in height, w/ 9 foot high garage doors, perfect to accommodate a car lift. Main floor features a dream kitchen with custom cabinetry, quartz countertops, extra large sink & eating area with oversized patio door leading to the backyard oasis. Main floor primary bed w/ walk in closet & 6pc ensuite. Bright & spacious 2 storey family rm w/ natural gas fireplace, separate living & dining room, bed/office, 2 pc bath & main floor laundry off of the garage. The upper level offers a family room, 3 bedrooms, including 2 that offer ensuites & walk in closets. Fully finished basement has a full kitchen with dining area, rec room, bed w/ ensuite privilege to 3pc bath, office, workshop, 2nd laundry rm, + hot tub & hobby room. Gorgeous backyard featuring inground saltwater pool with new heater, stamped concrete surround, Trex decking on patio & in the covered outdoor kitchen area, outdoor speakers & oversized custom shed. 4 season sunroom is the perfect place to relax. Recent updates include pool heater 2025, roof shingles 2020, shed & sun rm shingles 2022, furnace & A/C 2023.This home must be seen! Luxury Certified. (id:8999)
66 Cook Street
Acton, Ontario
Nestled on a quiet street in a family-friendly neighbourhood, 66 Cook Street is a one-of-a-kind home in the town of Acton, Halton HIlls. If you're looking for the small town feel with big-town amenities, look no further. Fall fairs, backroad drives, Fairy Lake and large-chain stores, while only a 12 minute drive to the 401 makes Acton the perfect place to call home. Not to mention Acton GO which is on the Kitchener-Toronto line. Looking to upgrade within the town? 66 Cook Street is a showstopper that will leave your guests in awe. The home features over 4,500 square feet of living space, seamless vinyl-plank flooring and a private backyard. The picturesque kitchen features a 7.5-foot waterfall quartz island with ample storage, dropped crown moulding, flooded with natural light through the skylights. The versatile family room is a great place to gather and entertain, with cove lighting behind the crown moulding and walkout to covered porch. The second floor features an architecturally captivating floating staircase leading to three spacious bedrooms and a unique reading nook. Retreat to your master bedroom with a 5-piece washroom including a freestanding tub and electric fireplace, and walk out to your private second-storey deck with a cup of coffee. If that wasn't enough, a third-storey loft with its own kitchen, 3-piece bathroom and walk-out balcony makes it perfect for extended family or guests. Take this opportunity to own one of the most desirable homes in Acton. (id:8999)
7764 Sycamore Drive
Niagara Falls, Ontario
Welcome to this warm and inviting home located in one of Niagara Falls’ most desirable areas—perfect for families with approx 3000 sq ft of living space. As you arrive, you’ll be greeted by a spacious double-wide driveway and elegant stonework that leads to a charming wrap-around covered porch—ideal for your morning coffee or evening unwind. Step inside to discover a bright, partially open-concept layout that blends comfort and functionality. The main level features a generous living room with an electric fireplace that flows seamlessly into the eat-in kitchen, making it perfect for everyday living. The kitchen is equipped with stainless steel appliances and quartz countertops. Separate dining room—perfect for hosting family dinners or entertaining guests—as well as a convenient 2-piece powder room. From the kitchen, step out onto your custom deck and into the 3-season enclosed space—designed for entertaining, relaxing in the shade, or enjoying quiet moments of privacy. End your day with a soothing soak in the hot tub while watching the sunset, glass of wine in hand. Oversized shed with electricity and a sound system, perfect for a workshop. Upstairs, you’ll find three spacious, light-filled bedrooms, including a serene primary suite complete with a walk-in closet, a cozy electric fireplace, and a luxurious 5-piece ensuite. The upper level laundry room adds everyday convenience and practicality. The fully finished basement offers even more versatile living space, including a recreation room with electric fireplace, bedroom, second laundry area and a 3-piece bathroom,—ideal for in-laws, guests, teens, or potential rental income. This home truly offers the best of both style and substance with its upgraded features, all set in a prime location close to top-rated schools, parks, shopping, and restaurants. Don’t miss your chance to call this beautiful property home—it won’t last long! (id:8999)
44 Mcdonald Avenue
Cambridge, Ontario
44 McDonald Avenue exudes warmth—a feeling that has carried through generations of family life in this home. Natural light floods the main level, creating a cozy and tranquil atmosphere that invites both relaxation and connection. The floor plan allows for easy movement from room to room, making it ideal for gatherings. The living room, dining room, and sunroom each offer unique spaces for conversation and connection, while still maintaining a sense of togetherness. Outside, the backyard feels remarkably private for a suburban setting, with a stately tree standing as a quiet witness to countless family memories. Originally built by an architect for his parents, the home reflects intentional design choices that continue to shine today: spaces created for gathering, abundant windows that maximize natural light, enduring hardwood floors rich with history, and a vintage kitchen that has brought joy for decades. Heated by high-efficiency new Veissmann Boiler and central air. Centrally located, the home is just steps from schools, shopping, and restaurants, with easy access to the 401. Every element of this property, inside and out, was crafted with purpose, offering not just a house, but a home filled with character and stories. (id:8999)

