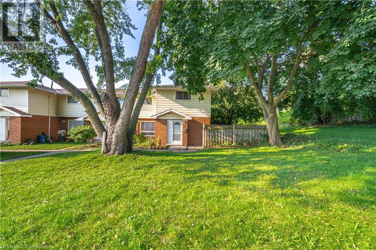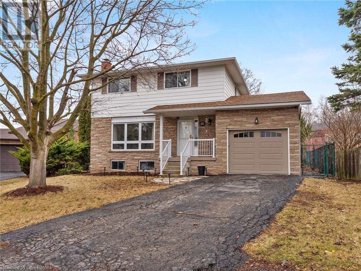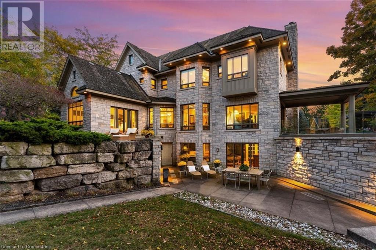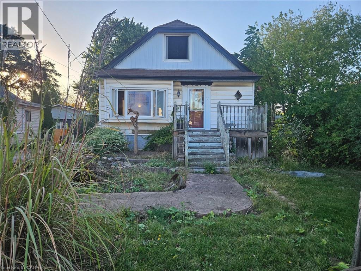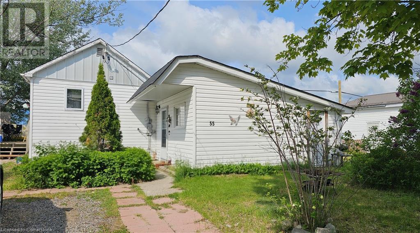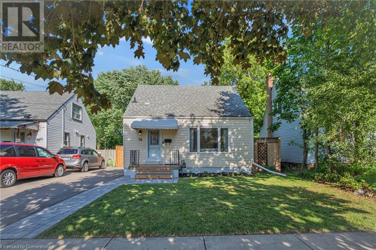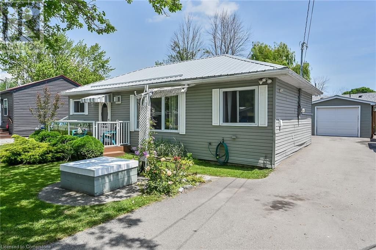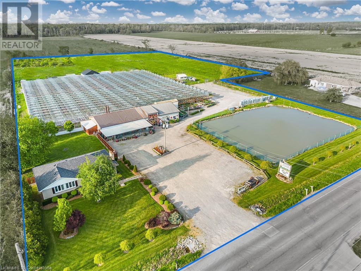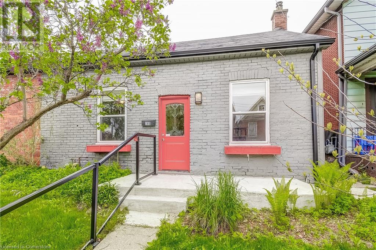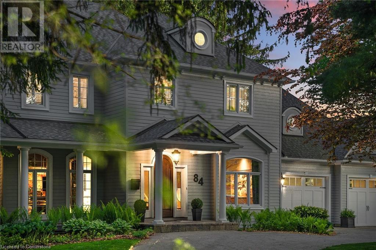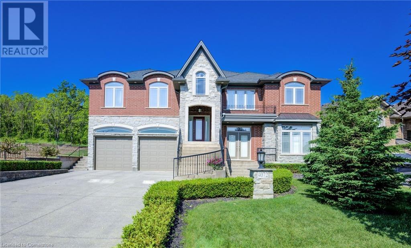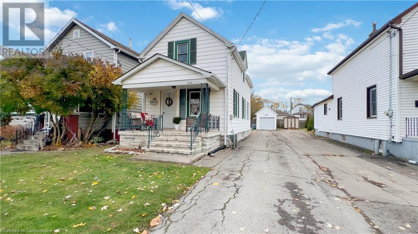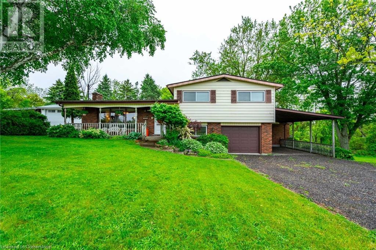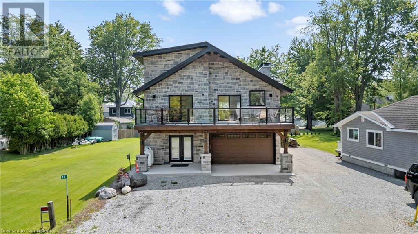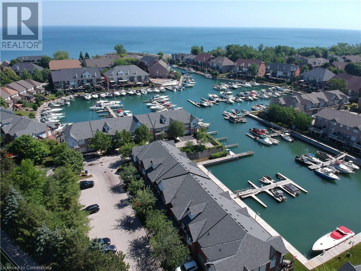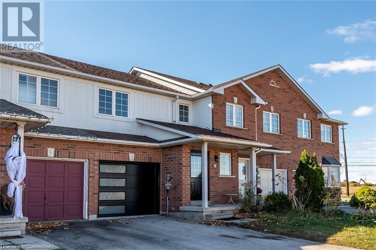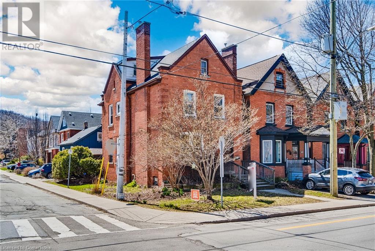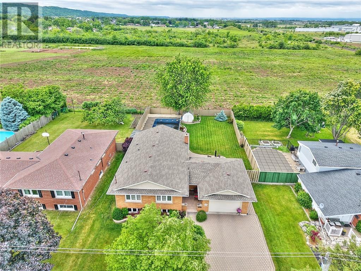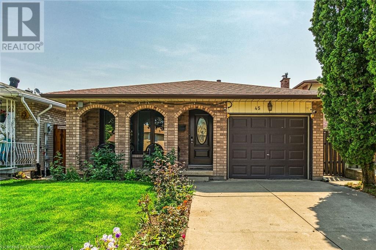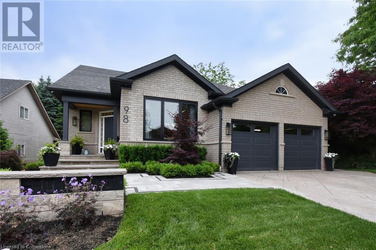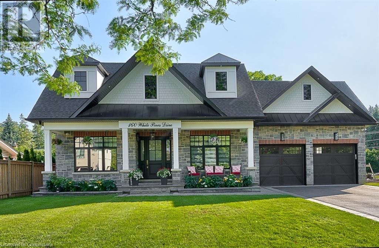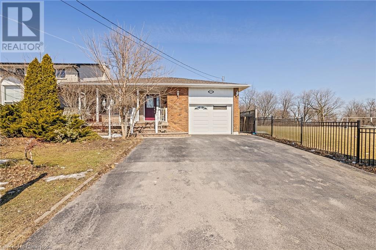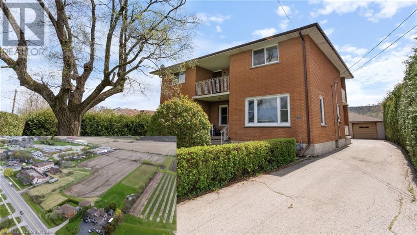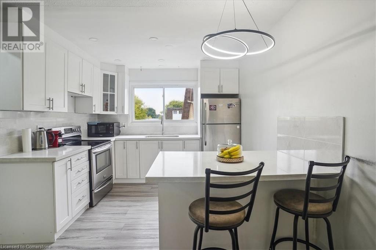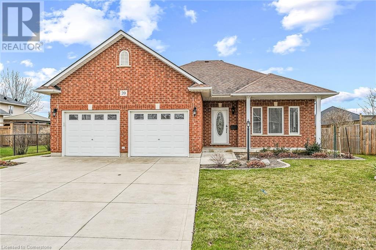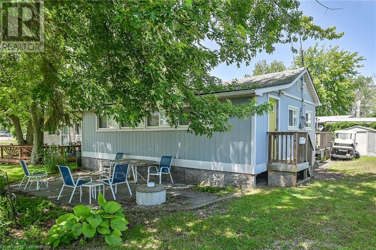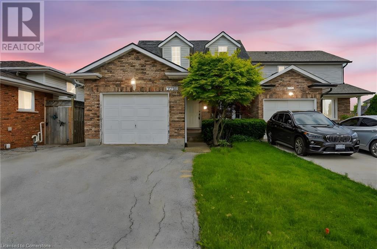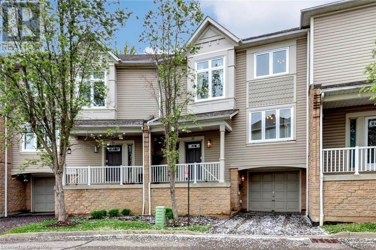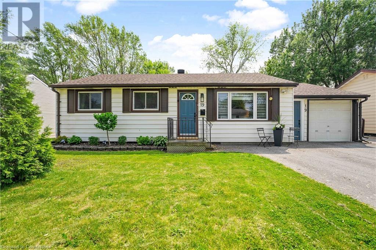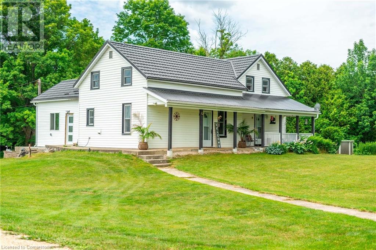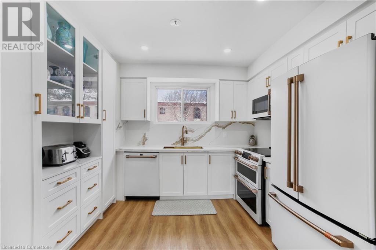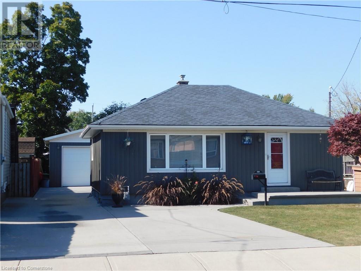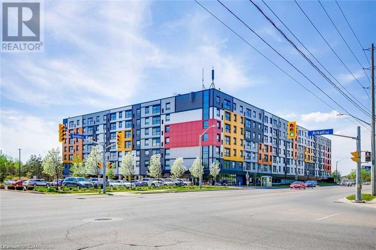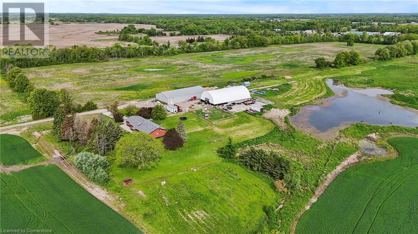51049 Lambert Road
Welland, Ontario
CABIN IN THE WOODS Log home located on 4.1 acre property surrounded by trees giving the ultimate privacy, pond with catfish, bullfrogs, and a pair of snapping turtles residing from July to Sept yearly. Deer, turkeys, owls and various species of birds. Back 2 acres of property are bush and have a large pond and game trail that run through it. Oversize double car garage. Inside you'll find a great room with Wood stove and 20' ceilings, kitchen with large island, separate dining room, 4pc bathroom and large main floor Master suite with walk in closet and 4pc ensuite. Upstairs there are 2 bedrooms and a large sitting room. Full high n dry basement, front load washer and dryer and separate entrance to backyard. Recent upgrades include new composite front deck, granite counter tops, bamboo hardwood floors, central air, furnace, dishwasher, black stainless fridge, composite doors, garage doors, hot tub, shower stall in Master suite, roof shingles on garage and gutter guards on house and garage. Enjoy yourself sitting on the secluded back deck with a gazebo and hot tub. If you're looking for the ultimate privacy with an abundance of wildlife look no further! (id:8999)
3 Bedroom
2 Bathroom
2,169 ft2
1116 Homewood Drive Unit# 1
Burlington, Ontario
Welcome to #1-1116 Homewood Drive, a charming 2-bedroom, 2-bath townhouse nestled in the sought-after Mountainside neighborhood of Burlington. This end-unit home boasts approximately 1,273 sqft. of thoughtfully designed finished living space, perfect for first-time buyers, downsizers, or investors looking for a great location. Step inside and you'll be greeted by a bright and inviting living space ideal for both relaxation and entertaining. The kitchen offers a breakfast area and sliding door walk-out to a private fully fenced backyard—perfect for outdoor dining, gardening, or a safe play area for kids and pets. One of the highlights of this home is the newly remodeled basement, adding extra finished living space that can be used as a recreation room, family room, or home office. Basement features a 3-pc bathroom and laundry space. With two well-sized bedrooms upstairs, along with a spacious 4-pc bathroom. You’ll have plenty of space to unwind. This townhouse comes with two dedicated parking spaces, making day-to-day life easy and stress-free. Located just minutes from parks, schools, shopping, restaurants, downtown Burlington and highways, this property offers the perfect combination of quiet suburban living with easy access to everything Burlington has to offer. (id:8999)
2 Bedroom
2 Bathroom
1,131 ft2
467 Charlton Avenue E Unit# 207
Hamilton, Ontario
Welcome to this stunning 2-bedroom, 2-bathroom corner unit in one of Hamilton’s most sought-after boutique condo buildings on Charlton Ave E. This 937 sq. ft. open-concept living space is bright and airy, featuring breathtaking panoramic views of the city skyline, Hamilton Bay and lush greenery from your private 142 sq. ft. balcony. The modern kitchen is a showstopper, boasting a large quartz island, stainless steel appliances, and upgraded lighting, perfect for entertaining. The primary suite is a tranquil retreat, complete with a generous walk-in closet and a spa-like 4-piece ensuite bathroom with full-size mirrors and custom finishes. The second bedroom offers flexibility for guests, a home office, or additional living space. Additional upgrades include upgraded lighting, and in-suite laundry for ultimate convenience. This unit includes one underground parking space and a private storage locker. The building offers top-tier amenities, including a gym, party room, visitor parking, and access to two oversized 130’ terraces with communal BBQ. Located just minutes from major highways (403, QEW, LINC), McMaster University, the GO Station, Hospital, community center and Hamilton’s vibrant restaurants & cafés, this home combines the best of city convenience and tranquil living. Outdoor enthusiasts will love the Radial Trail, just steps from your door, offering direct access to some of the best walking and biking trails in the city. With heat and water included in the condo fees, this home offers low-maintenance, high-quality living in a prime Hamilton location. Don’t miss out on this incredible opportunity—book your private showing today! (id:8999)
2 Bedroom
2 Bathroom
937 ft2
102 Dundee Drive
Caledonia, Ontario
Welcome to this tastefully updated 3 + 1 bedroom, 3 bathroom home, perfectly situated in the desirable south side of Caledonia. The main and upper levels are carpet-free, featuring stylish flooring and modern finishes throughout. The upper floor offers 3 spacious bedrooms and a full 5-piece bath, while the partial basement includes a large family room, an extra bedroom, and a 2-piece bathroom with laundry, providing a versatile space for guests, a home office, or a cozy entertainment area. The main living area boasts a bright, open-concept layout with a convenient 2-piece bath, ideal for entertaining. The kitchen has been updated with contemporary touches, making meal prep a breeze. You'll also appreciate the attached single-car garage with direct access to the interior, offering both convenience and protection from the elements. Step outside to enjoy the pie-shaped lot with a fully fenced yard, perfect for kids, pets, or hosting summer BBQs. Ideally located, this home is just minutes from shopping, the Caledonia Recreation Centre, and Grand River Park, offering plenty of nearby amenities and outdoor activities. For commuters, you're only 15 minutes from Hamilton and a quick 15-minute drive to Highway 403, providing easy access to the GTA. This move-in-ready gem offers the perfect blend of style, functionality, and convenience with its 3 + 1 bedrooms, finished basement with family room, 1 full bath, 2 half baths (including basement laundry), and a carpet-free interior. The fully fenced pie-shaped lot and attached garage with inside access complete this exceptional property, making it ideal for families, entertainers, and commuters alike. (id:8999)
4 Bedroom
3 Bathroom
1,698 ft2
1255 Upper Gage Avenue Unit# 6
Hamilton, Ontario
Spacious End Unit 3 bedroom 1.5 bath end unit townhouse conveniently located in a small, quiet complex on the east mountain. Updated kitchen + bathrooms with granite counters. Close to bus routes, Linc, shopping & schools. Updates include kitchen (2018), bathrooms (2018), entry way and lower level flooring (2019), roof (2016), windows & sliding door (2014). New Front Door (2025) (id:8999)
3 Bedroom
2 Bathroom
1,407 ft2
1351 Lakeshore Road Unit# 16
Burlington, Ontario
Welcome to the beautiful and updated, bright and spacious 790sqft 2 bedroom corner unit co- op condo in an unbeatable location, directly across from Spencer Smith Park, Spencer’s at the Waterfront, and the Art Gallery of Burlington, and literally steps to the lake, trails, hospital, and downtown Burlington, and only a minute to the QEW, 403 and 407. This unit is on the top floor, has spacious principal rooms, and is an inviting and functional space ideal for those downsizing, or young professionals. Featuring an eat-in kitchen with quartz countertops, stainless steel appliances, backsplash, double sink, white cabinetry with undercabinet lighting, and 12x24 tile, a large living room with space for additional dining area, spacious primary bedroom with his & her closets and 2 windows, 2nd bedroom with ceiling fan, wainscoting, and a deep closet, a 4- piece bathroom, quality 5” engineered hardwood flooring and 5” baseboard throughout (tile in kitchen and bathroom), crown moulding in living room, bedrooms, bathroom, and hallway, updated lighting, quality vinyl windows, and fresh paint throughout, and lots of closet and storage space including bonus upper storage cabinets in the kitchen, primary bedroom, and bathroom. This unit shows very well, is warm and inviting, and move-in ready! The complex has a nice community feel, is very quiet, well maintained, and has a great condo board. Complex amenities also include visitor parking, onsite laundry, and bike storage. The low monthly fee includes PROPERTY TAX, water, cable tv, unlimited high-speed internet, and storage locker. Optional parking space is $550/year. 2nd spot available if needed. No dogs and no rentals/leasing. Don’t wait and miss your opportunity to call this beautiful unit Home! Welcome Home! (id:8999)
2 Bedroom
1 Bathroom
790 ft2
1390 Main Street E Unit# 305
Milton, Ontario
Sold AS IS, WHERE IS basis. Seller makes no representations and/or warranties. (id:8999)
2 Bedroom
1 Bathroom
893 ft2
90 Ridge Road W
Grimsby, Ontario
Perched atop the Niagara Escarpment, this gated European chateau-inspired estate offers a breathtaking lifestyle on over 4 acres. Designed with timeless architecture and built with solid limestone exterior, it boasts panoramic views of Lake Ontario, the Toronto skyline, Beamer Falls, and the valley river below. Step inside nearly 5,600 sq ft of refined living space featuring a grand foyer, formal living & dining room, a private office, & soaring 10–12 ft ceilings. The gourmet kitchen includes high-end appliances, a butler’s pantry, & a sun-filled dinette that flows into the cozy family room. Upstairs, the serene primary suite offers a spa-like ensuite & walk-in closets. Two additional bedrooms share a beautifully appointed bath, while a private guest or in-law suite with 3-pc ensuite is situated above the garage with its own separate exterior entrance. The entertainer’s lower level includes a custom billiards room with wet bar, home theatre, wine cellar, & a luxurious spa bathroom with sauna, steam shower, & gym access. Outdoors, enjoy alfresco living with a full kitchen, fireplace, & expansive patios—framing some of Southern Ontario’s most stunning views. A year-round, two-storey 300 sq ft bunkhouse/playhouse with radiant heat & A/C offers a dream retreat for kids or studio space. Set in Niagara’s wine country, just minutes from Grimsby’s charming town center, this rare estate offers seclusion, sophistication, and convenience—near world-class wineries, Lake Erie beaches, and only 45 mins to Buffalo Airport or 1 hour to Toronto Airport. An unmatched opportunity to own a landmark property where lifestyle, location, and legacy meet—all at a value far below current replacement cost. (id:8999)
4 Bedroom
4 Bathroom
4,796 ft2
543 Waterloo Street
Hamilton, Ontario
Discover the possibilities in this well-sized 1.5 storey home, ideal for first-time buyers, renovators or savvy investors. Offering 4 bedrooms—including one conveniently located on the main level—this home features a living room, dining room, eat-in kitchen, 2 bathrooms, and a full basement that adds extra living space. This home provides solid bones and great potential for improvement. The detached garage adds extra convenience. Situated on a generous lot with a large backyard, there’s plenty of room to create your ideal outdoor space. While the home requires some TLC, it’s priced aggressively to reflect its current condition and offers excellent value in a central Hamilton location. Being sold as is, where is, this property presents a great chance to enter the market at an affordable price point or add to your investment portfolio. Don’t miss out on this opportunity to unlock the potential of this home. (id:8999)
4 Bedroom
2 Bathroom
1,496 ft2
55 Poupore Street
Gogama, Ontario
First time investors? Look no further! This cash flow positive duplex has great tenants already in place. Gogama is an unorganized township so taxes are low, utilities are affordable and the area is set to do well with a new gold mine that just opened in the area. One side vacant July 1st, other unit pays $900 inclusive per month. Dip your toe in the real estate investing pool today! (id:8999)
2 Bedroom
2 Bathroom
1,000 ft2
38 Eastvale Place
Hamilton, Ontario
Welcome to 38 Eastvale Place! This charming 1.5 storey home in East Hamilton is full of great updates and thoughtful design. You’ll love the bright open-concept layout with a gorgeous new kitchen, modern island, and neutral finishes that make the space feel fresh and inviting. Upstairs you’ll find three great-sized bedrooms, and the basement is a bonus with a fully separate one-bedroom in-law suite and its own entrance—perfect for extended family or rental potential! The home features updated windows, doors, and a/c (2019), plus full exterior waterproofing on the basement. Outside, the large driveway easily fits multiple vehicles, and you’re just minutes to the Red Hill for quick highway access. A solid turnkey opportunity in a great location! (id:8999)
4 Bedroom
2 Bathroom
860 ft2
8 Witherspoon Drive
Peacock Point, Ontario
Looking for affordable year round living? Well maintained one storey home in Peacock point with nice size yard, and handy detached garage (built in 2015) offers partial views of Lake Erie, which is only steps away! Two bedrooms, full bath, laundry room, open concept living room/dining room and functional galley kitchen with updated white cabinetry - plus bonus sunroom at the back of the house - over 900 square feet of tastefully decorated living space. Hardwood floor through out the house and clean bright vinyl windows. Master bedroom is spacious and includes a closet and a patio door walk out to the back yard. Outside is clad in viny siding, and metal roof. Nice front deck/porch for relaxing and watching the world go by! Back yard is fenced to keep kids and pets safe. Heated by a cozy natural gas fireplace, and includes cistern and holding tank. Paved driveway with ample parking for 3 cars. Low maintenance life here in in the Point! (id:8999)
2 Bedroom
1 Bathroom
917 ft2
174 Mud Street W
Grassie, Ontario
Incredible opportunity to own a versatile 9-acre property offering both residential comfort and commercial potential, ideally located just 10 minutes from the QEW and close to major roads and transportation routes. Boasting 351 ft of frontage and 874 ft of depth, this property is perfectly suited for agricultural use, greenhouse operations, or a live-work setup. The charming 1,315 sq ft home features 3 bedrooms, 1 bathroom, hardwood and tile floors, an unfinished basement, new 2025 Furnace & A/C, updated breaker panel, 1,800-gallon cistern, and high-speed fiber internet. A standout 54,000 sq ft glass Venlo greenhouse allows for year-round growing and is equipped with natural gas furnaces and 600V 3-phase power. The 3,200 sq ft insulated barn/storefront includes office space, a lunchroom, two cashier stations, and a walk-in cooler—ideal for on-site sales or agricultural business. Extras include two gravel parking lots, a rear gravel loading area, a covered outdoor bench space, a 140’ x 110’ pond that feeds the greenhouse, two sea cans for storage, a two-bay loading area, and a 6,000 sq ft fenced chicken coop—providing extensive infrastructure to support a variety of commercial and agricultural operations. (id:8999)
3 Bedroom
1 Bathroom
1,315 ft2
185 Simcoe Street E
Hamilton, Ontario
LOOKING TO BUY YOUR FIRST FAMILY HOME OR DOWNSIZE. THIS SEMI-DETACHED BUNGALOW HAS 3 BEDROOMS, UPDATED KITCHEN & BATHROOM, A VERY PRIVATE PATIO / YARD, AND IS LOADED WITH CHARM. LOCATED IN THE HEART OF THE NORTH END, THIS AREA IS KNOWN FOR IT’S FAMILY-FRIENDLY NEIGHBOURHOODS, COMMUNITY SPIRIT, CULTURAL VIBRANCY, AND CONVENIENT ACCESS TO SCHOOLS, SHOPS, RESTAURANTS, CAFES, AND FAMILY ENTERTAINMENT OPTIONS ALONG THE WATERFRONT. IT IS AN EASY WALK TO THE PIER 4 PARK & BAYFRONT PARK WHICH ARE IDEAL FOR FAMILY PICNICS, LEISURE ACTIVITIES AND ENJOYING LAKE VIEWS. FOR THE COMMUTER, THE WEST HARBOUR GO STATION IS CLOSE BY AND THE HOSPITAL IS JUST AROUND THE CORNER. ALL OF THIS MAKING 185 SIMCOE ST E AN ATTRACTIVE OPTION FOR YOUNG FAMILIES TO PUT DOWN ROOTS AND MAKE MEMORIES. PLEASE NOTE THAT STREET PARKING IS AVAILABLE BY PERMIT AT A COST OF APPROX. 100/YR (2024) (id:8999)
3 Bedroom
1 Bathroom
719 ft2
84 Jerseyville Road W
Ancaster, Ontario
Welcome to a custom-built luxury residence on Ancaster's most coveted tree-lined street.This extraordinary four bedroom,3.5 bathroom home offers nearly 5000 sqft of finished elegant living space, crafted for sophisticated entertaining and everyday family life.From the street this home commands attention with its spectacular curb appeal.A curved drive takes you through mature trees&lush perennial gardens that frame the wraparound porch.Step inside to a beautifully curated interior,where rich hardwood flooring flows across both levels and impeccable custom millwork adds depth&character throughout.The heart of the main floor,the great room features a limestone fireplace,a stunning focal point framed by double garden doors that open to the covered rear terrace,creating a seamless indoor-outdoor connection.A main floor den offers a 2nd fireplace,and is an ideal office.The kitchen is outfitted w premium appliances including Wolf gas range&Sub-zero fridge,generous central island,& servery leading to the formal dining room.A discreet butler's pantry with pocket doors allows for effortless entertaining-ideal for hosting. Beautiful craftsmanship&detail continue to the upper level into the master sanctuary.Designed with spa-like serenity, it features custom built ins,walk in closet,&luxurious ensuite bath w double vanity,glass shower,&timeless finishes.3 additional spacious bedrooms feature large custom organized closets&beautiful detailing throughout,including in the main bath&laundry.The professionally landscaped&maintained yard is as functional as it is serene.The expansive porch&manicured gardens create a private,lush space for summer living.There is convenient access from the four car garage through the rear garage door,&irrigation system to ensure the grounds stay picture-perfect.This is an exceptional opportunity to own a custom luxury home on one of Ancaster's most prestigious addresses,where quality,design and lifestyle meet in perfect balance. (id:8999)
4 Bedroom
4 Bathroom
4,570 ft2
4072 Highland Park Drive
Beamsville, Ontario
AN EXQUISITE BUILDER’S OWN HOME | A TRULY ONE-OF-A-KIND MASTERPIECE. Designed with Meticulous Attention to Detail, Built to the Highest Standards, this Distinguished Raised Bungalow offers an Impressive 5,500sqft of Living Space—Essentially 2 Bungalows in 1. Separate Above-Grade Entrances, Ideal for Multigenerational, In-Law Suite, or a Substantial Single-Family Home. Nestled into the Escarpment on a Serene 1/3-Acre Ravine Lot (68’x250’). No Expense Spared in its Construction, from the Timeless Brick & Stone Exterior to the Custom-Built Dream Kitchen with Dining Area, a Large Center Island & Walk-In Pantry plus Separate Formal Dining. The Main Level (3,000 sqft) Features 9’ Ceilings, 3 Bedrooms & 2 Full Baths, including a Luxurious Primary Suite with Vaulted Ceiling, Juliette Balcony & Opulent 6-Piece Ensuite with Heated Floors & a Large Glass Shower. The Ground Level (2,500 sqft) Features 9’ Ceilings, Private Entrance, Full-Sized Windows, a Second Primary Suite with an Ensuite, a Roughed-In Kitchen, an Option for Separate Laundry & the Flexibility to Create Additional Rooms. Sophisticated Details Include: Transom Windows, California Shutters & Hunter Douglas Blinds, Rounded-Edges, Upgraded Trim, Casings & Decorative Crown Moulding, Maple Hardwood Floors, Covered Stamped Concrete Patio, Built-In Speakers throughout both Levels & Outside, Professional Landscaping with Sprinkler System & Potential for an Elevator. The Property also Features a Double Garage and an Accommodating Double Driveway. Set in a Desirable Family Neighbourhood, Conveniently Located near Schools, Parks and the Bruce Trail. In the heart of the Niagara Wine Route, a haven for Orchards, Vineyards & Wineries offering Cultivated Dining Experiences. A Picturesque & Quaint Downtown with Shops, Markets & Restaurants in Century Old Brick Buildings. Easily Accessible from the QEW. Minutes to World Class Golf Courses. Offering Elegance, Comfort & Endless Possibilities— It’s Not Just a Home it’s a Lifestyle. (id:8999)
4 Bedroom
4 Bathroom
5,000 ft2
433 Davis Street
Port Colborne, Ontario
Welcome home to 433 Davis Street! Wonderful family location directly across the street from the playground at DeWitt Carter Public School. So many tasteful updates done here in the past 3 years including new flooring, kitchen, and bathrooms! Functional layout with living room open to spacious dining room. Beautiful new kitchen cabinetry, composite granite sink, and fresh backsplash 2024. New main floor 2PC bath 2024 and walkout from mud room to good-sized backyard and detached garage. Note: Plenty of space in mud room for main floor laundry. Second level features 2 bedrooms with an additional space that can be used as a playroom, office, den, or possibly a third bedroom (refer to floor plan) and new 4pc bathroom 2024. Full basement with separate side entrance currently used for storage but would make a great future living space opportunity. Central vacuum. Updated hydro panel 2018. Shingles replaced 2016. New furnace 2021. New A/C 2021. New water heater 2021. No rental equipment. Bell Fibre Internet. Appliances included. Nothing left to do but move in and enjoy! (id:8999)
3 Bedroom
2 Bathroom
1,124 ft2
1712 Vittoria Road
Vittoria, Ontario
Welcome to 1712 Vittoria Road, a beautiful three-bedroom, one-and-a-half-bathroom home with an amazing above-grade nanny suite. Perfectly equipped for a multi-generational family or an amazing rental opportunity. Sitting on 0.385 acres, this great home has a lush backyard with a sizable shed and backs onto the Vittoria Conservation Area, providing incredible privacy. The living room features a cozy wood-burning fireplace, framed by large windows that flood the space with natural light. Off the living room is a well-appointed dining area and kitchen with plenty of storage space. Sliding doors from the kitchen lead to your indoor oasis. Sit in your spacious sunroom, complete with a hot tub and a charming lounge area where you can take in the backyard views of the Conservation Area beyond the trees. On the second floor, there are three bedrooms and a four-piece bathroom. In the basement, you will find a large office area and a tastefully updated laundry room with access to the annex apartment off to the west side of the house. In the lower level of the house, you’ll enjoy the spacious family room complete with a two-piece bathroom. Enter the annex apartment using the separate entrance off the driveway or one of two entrances available from the main house. This lovely apartment has one large bedroom with a four-piece bathroom. There is a lovely oak kitchen, a bright and airy family room with a walkout to the backyard and a gas fireplace. This beautiful apartment also offers a large unfinished basement for storage and the option to finish it for additional living space. Located just minutes from Port Dover and Long Point on Lake Erie, this home offers easy access to sandy beaches, scenic spots and the best freshly caught perch dinners around. Don’t be TOO LATE*! *REG TM. RSA. (id:8999)
4 Bedroom
3 Bathroom
1,711 ft2
408 East 21st Street
Hamilton, Ontario
BEAUTIFUL 4 BEDROOM + 1 BEDROOM/DEN IN BASEMENT 1.5 BATHROOMS GREAT FOR A LARGE FAMILY, LOCATED ON THE CENTRAL MOUNTAIN. NICE KITCHEN WITH PLENTY OF KITCHEN CABINETS AND EATIN AREA, SPACIOUS LIVING ROOM, FINISHED RECREATION ROOM PLUS COULD BE 5TH BEDROOM OR DEN. LARGE LOT (38.23 FT X 127.23 FT) HOUSE NEEDS SOME T.L.C. HUGE FENCED-IN BACKYARD FOR THE KIDS TO PLAY. PRIVATE 4 CAR OR MORE DRIVEWAY. THIS PROPERTY IS NEAR SCHOOLS, SHOPPING & BUS SERVICE. (id:8999)
5 Bedroom
2 Bathroom
1,000 ft2
4195 Spruce Avenue
Burlington, Ontario
Step into this beautifully renovated two-storey home, where charm and warmth welcome you from the moment you arrive. With over 3,100 sq. ft. of finished living space, this 4-bedroom, 4-bathroom residence seamlessly blends timeless character with high-end modern finishes. The main level boasts heated tile flooring, a spacious dining area with a nostalgic wood-burning fireplace, and a chef-inspired kitchen featuring premium appliances—including a GE Monogram range and Dacor refrigerator—perfect for hosting family and friends. Upstairs, the expansive primary suite offers a cozy gas fireplace, custom wardrobes, and a spa-like ensuite with a steam shower and soaker tub. One of the additional three bedrooms also enjoys its own private ensuite—ideal for guests or teens. The fully finished basement provides a generous rec room, laundry area, and abundant storage. Step outside to your own private retreat featuring a saltwater heated pool, a custom Italian cobblestone patio, mature grapevines, and a spacious gazebo—an ideal space for relaxing or entertaining. With a freshly painted exterior, numerous system updates, and a double-wide driveway, this stunning home is nestled in Burlington’s sought-after Shoreacres community, just a short stroll to parks, top-rated schools like John T Tuck Public School, and only five minutes to Paletta Lakefront Park. (id:8999)
4 Bedroom
4 Bathroom
3,160 ft2
12 Park Lane Crescent
Turkey Point, Ontario
They don’t make them like this anymore. Every inch of this custom-built, four-season cottage/home has been meticulously crafted with top-tier workmanship and attention to detail. Inside, you're welcomed by an elegant, modern open-riser staircase, a cozy wood burning fireplace perfect for winter nights, and Viking appliances that anchor a chef-worthy kitchen. The home features fully wired entertainment, alarm, and camera systems, central vacuum, heated main floor and garage and dual heating and cooling through both heat pump and propane. Comfort meets innovation at every turn. Outside, the beauty continues with a brick and stone exterior that exudes timeless quality. Step onto massive decks off the main living area, ideal for cooking, entertaining, relaxing, or gathering with friends and family. The garage includes a pizza oven fireplace, in floor heating and the property boasts exterior hookups on every level for seamless outdoor cooking or living. After a day by the water, enjoy the outdoor shower under the open sky. With enough driveway and parking space to accommodate many families, this is the perfect place to call home for many! The entire structure is spray-foamed for energy efficiency and all-season enjoyment. Located in a quiet court and steps away to a family friendly park. This is more than a cottage or house—it's a legacy home near the water, built to stand the test of time. (id:8999)
4 Bedroom
3 Bathroom
2,099 ft2
145 Edgewater Drive Unit# 22
Stoney Creek, Ontario
Marina-Side Living at Its Best. Fully renovated and set directly on the private marina at Newport Yacht Club, this elegant townhome offers year-round vacation living with panoramic water views and refined finishes throughout. Enjoy a relaxed, upscale lifestyle in one of Stoney Creek’s most desirable waterfront communities. The bright, open-concept layout is both functional and beautifully designed. The bright kitchen features an oversized island with abundant storage, perfectly oriented to take in the marina views. Off the dining area, step onto a spacious balcony complete with a natural gas BBQ and firepit — plus stairs that lead directly to your potentially private dock (slips available for yearly rental). Upstairs features two bedrooms and a flexible den ideal for a home office — or easily converted into a third bedroom if desired. The primary suite is a serene retreat with breathtaking marina views and a newly renovated spa-like bathroom, offering a perfect blend of comfort and luxury. The fully finished walkout lower level extends your living space to a private terrace just steps from the boardwalk — ideal for launching a kayak or paddleboard, or simply soaking in the peaceful waterfront setting. Monthly maintenance includes landscaping, snow removal, water/sewer, and all exterior building upkeep. The boardwalk is fully fenced and reserved exclusively for residents, with land and shared spaces owned collectively through the condo corporation. Optional social membership at Newport Yacht Club ($140/year) provides private access to the marina boardwalk and a vibrant community atmosphere — even without a boat. Located just steps from the iconic Edgewater Manor Restaurant and 15 min to MapleviewMall This is a rare chance to live marina-side in style — secure your spot before prices rise across Lake Ontario’s coveted shoreline. (id:8999)
2 Bedroom
4 Bathroom
1,706 ft2
626 Taylor Crescent
Burlington, Ontario
Freehold Townhome, 3 beds, 1.5 bath, carpet free well kept townhome. Master bedroom with walk-in closet, long driveway, minutes to hwys and all amenities. Pictures were taken before tenants moved in. (id:8999)
3 Bedroom
2 Bathroom
1,220 ft2
177 Markland Street
Hamilton, Ontario
Attention investors and large families! This spacious duplex with a finished in-law basement apartment is a fantastic opportunity in the sought-after Durand neighborhood. Just minutes from St. Joseph’s Hospital, Locke Street, Hess Village, the GO Station, and scenic nature trails, this property offers unbeatable convenience. With 200-amp service and three separate meters, it’s a true turnkey investment. Additional features include a garage with hydro, a fire retrofit completed in 2008, and a fire escape installed in 2015. All units are in great condition. Close to public transit, schools, parks, and even a golf course—don’t miss out on this prime investment opportunity! (id:8999)
6 Bedroom
4 Bathroom
1,500 ft2
17 Oakes Road N
Grimsby, Ontario
The epitome of what a traditional family home should be! This meticulously maintained 3 bed, 2 bath, side-split is set on an expansive lot backing onto tranquil green-space - offering the peaceful feel of a Northern getaway with the convenience of nearby amenities in both Grimsby and Stoney Creek. Beautifully landscaped grounds complete with interlocking stone driveway and patio, fully fenced backyard with professionally kept 18x36 pool! Covered porch leads to an ultra-spacious foyer with access to the 1.5 garage and backyard. Newly installed Oak floors throughout the main living-dining area. The kitchen features solid wood custom cabinetry including a practical eat-at peninsula island. Thoughtfully designed fully finished basement is the perfect place to kick back and relax, play or entertain. Open concept yet defined living spaces - a cozy rec room with gas fireplace, an open den which could be utilized as an additional bedroom, playroom, or home office and ample storage including a cold room cantina. Furnace and AC 2020. Hardwood flooring 2022. Pool liner 2021. Preventative basement waterproofing system including sump pump, barrier wrap and weeping tile 2018. (id:8999)
3 Bedroom
2 Bathroom
2,296 ft2
665 Bendamere Avenue
Hamilton, Ontario
Exceptional family in a sought after west mountain location. Center hall 2 storey with 2 generous main floor additions. Sun flooded sunroom across the back of the house with southern exposure. Open concept 22x14 living room dining room perfect for large family gatherings. Finished recr000m with fireplace. Lower level has a separate walkup entrance. Mature landscaped front and rear yard provide privacy. This home is nestled in a quiet pocket in the Westcliffe neighbourhood. (id:8999)
3 Bedroom
2 Bathroom
1,915 ft2
45 Juniper Drive
Stoney Creek, Ontario
Welcome to 45 Juniper Drive, Stoney Creek. This 4 level-back split is nestled in mature neighbourhood, steps to Orchard Park SS, major shopping, parks, hwy access and much more. Home is humongous and can accommodate small or large families. Upper level features 3 large bedrooms with hardwood flooring and full bathroom. Main level features huge living room with hardwood, eat-in kitchen, separate dining room and 2 separate entrances/exists. Lower level features extra large family room, bar section and 2nd full bathroom. Unspoiled basement awaits your personal touches to add even more living space. Beautiful backyard features patio section, garden and 2 sheds. Single car garage with inside entry, along with single card driveway. RSA. (id:8999)
3 Bedroom
2 Bathroom
1,640 ft2
98 Moore Crescent
Ancaster, Ontario
WELCOME TO 98 MOORE, A HOME THAT IS MAGAZINE WORTHY! 2+ 2 BEDROOM, 4 BATHROOMS, FULLY RENOVATED TOP TO BOTTOM. THIS HOME BOOSTS THE BEST OF THE BEST, PROFESSIONALLY DECORATED, FULL OF BUILT INS, GOURMET KITCHEN, GYM,LOFT, SOME HEATED FLOORS, LAUNDRY, SECURITY CAMERAS, AUDIO SYSTEM AND MORE! PROFESSIONALLY GRADED AND LANDSCAPED WITH A BUILT IN SALT WATER HOT TUB, COOKING AREA, AND MORE! A MUST SEE! FULLY RENO'D, 200 AMP ELECTRICAL (2022), A/C & FURNACE (18) HOT TUB (23) EAVES/SIDING/OUTDOOR GRADING AND LANDSCAPING (24) CENTRAL VAC (22) WINDOWS (22) SKYLIGHTS WITH RAIN SENSORS (22) OUTDOOR LIGHTING (id:8999)
3 Bedroom
4 Bathroom
2,377 ft2
70 Concord Avenue Avenue
St. Catharines, Ontario
AFFORDABLE BRICK BUNGALOW, WITH EASY ACESS TO THE HWY. 2+1 BEDROOM WITH DETACHED GARAGE IN A QUIET NORTH END NEIGHBOURHOOD CLOSE TO SHOPPING, RECREATION AND PUBLIC TRANSIT. 36' X 135' LOT. UPSTAIRS YOU WILL FIND ALL GOOD SIZE ROOMS, LIVING ROOM, DINING ROOM, 2 BEDROOMS ALL HARDWOOD FLOORS AND A UPDATED KITCHEN. DOWNSTAIRS YOU WOULD HAVE THE OPTION OF FINISHING A GRANNY SUITE DUE TO THE SEPARATE ENTRANCE TO A RECROOM, LARGE 3RD BEDROOM, 3 PC BATHROOM, LAUNDRY AND PLENTY OF STORAGE. OUT BACK IS A FULLY FENCED YARD WITH PATIO AND DETACHED GARAGE, ROOF SHINGLES REPLACED IN 2016. (id:8999)
4 Bedroom
2 Bathroom
937 ft2
54 Berko Avenue
Hamilton, Ontario
WELCOME TO 54 BERKO AVENUE: THIS SIDE SPLIT, DETACHED HOME IS PERFECT FOR FIRST TIME HOME BUYERS OR A RENOVATORS DREAM. LOCATED ON A GOOD SIZE LOT, PERFECT FOR YOUR SUMMER B.B.Q'S. IT IS A PERFECT LOCATION FOR A FAMILY, AS PUBLIC SCHOOL IS RIGHT ACROSS THE STREET.PLENTY OF PARKS ALL AROUND AS WELL AS EASY ACESS TO HWY AND LIMERIDGE MALL. HARDWOOD UNDER THE CARPET IN MOST PARTS OF MAIN FLOOR AND UPPER LEVEL. GREAT LOCATION. ALLOW 24 HOURS IRREVOCABLE SINCE ONE OF THE ESTATE TRUSTEES IS OUT OF TOWN. THE PROPERTY AND ALL APPLIANCES ARE IN AS IS CONDITION. (id:8999)
3 Bedroom
1 Bathroom
1,415 ft2
231 Alessio Drive
Hamilton, Ontario
Welcome to 231 Alessio Dr — a beautifully crafted, custom-built home by Spallacci Homes, completed in late 2024 and nestled in one of Hamilton’s most desirable family neighbourhoods. With over 1,834 sq. ft. of thoughtfully designed living space, this 3-bedroom, 3-bathroom home features a functional multi-level layout perfect for busy family life, offering both open-concept gathering areas and quiet private retreats. The stylish kitchen boasts quartz countertops, soft-close cabinetry, and a smart, entertainer-friendly layout that flows into the dining area with sliding doors leading to a backyard deck — perfect for summer BBQs. Built with long-term quality in mind, the home includes full exterior waterproofing and an upgraded subfloor system for added comfort and durability. The primary suite offers a spacious walk-in closet and a spa-like 5-piece ensuite with a freestanding tub, while additional highlights include second-floor laundry, two large secondary bedrooms, and a 2-car garage with driveway parking for four. The large basement, complete with a roughed-in bathroom, is ready for your personal touch — whether it’s a home gym, rec room, or guest suite. Located minutes from top-rated schools, shopping, parks, and major highways, this is the ideal home for families looking to grow in comfort, style, and convenience. (id:8999)
3 Bedroom
3 Bathroom
1,834 ft2
160 White Pines Drive
Burlington, Ontario
Enjoy this stunning custom built bungalow with over 6000 sqft of total living area located steps to the lake. No expense has been spared with the modern design and high quality finishes. The spacious layout provides a dining room which leads into the butler pantry and exquisite open concept kitchen / living room that will not disappoint. The primary bedroom has peaked vaulted ceilings with ensuite. The 2nd bedroom, 3 piece bath & 3rd bedroom /den/office area round off the main floor. The Lower level is completely finished with an enormous Rec / Bar / Party room, that will accommodate all the entertaining you heart desires. Other basement features include: an additional bedroom, a theatre, a gym area, 4 piece bathroom and a walkup from the basement to the backyard. The garage with inside access has space for 2 cars with plenty of room left for storage. (id:8999)
4 Bedroom
4 Bathroom
6,063 ft2
298 Second Road E
Stoney Creek, Ontario
Excellent chance to acquire a 22.2-acre farm featuring a spacious 2 story brick house, perfectly situated on the corner of Mud Street & Second Rd East. The property boasts an impressive 1,938.29 feet of frontage, in a prime location on Stoney Creek Mountain, near upcoming developments. Several upgrades have been made in the last five years. Includes a double car garage and is conveniently close to all necessities: shopping, schools, and easy access to Red Hill Expressway, LINC, and QEW. (id:8999)
4 Bedroom
3 Bathroom
2,708 ft2
36 Showcase Drive
Hamilton, Ontario
Welcome to 36 Showcase Dr in Hamilton! This stunning Tuscany model home sits on a deep lot and boasts a grand entrance with cathedral ceilings and an open-concept layout. The spacious separate dining room and large kitchen with patio doors leading to the backyard make it perfect for entertaining. Enjoy a beautifully landscaped, low-maintenance yard complete with a hot tub. With four bedrooms and four bathrooms, this home offers walk-in closets in every bedroom on the 2nd floor and the convenience of main-floor laundry. Nestled in a quiet neighbourhood close to schools, churches, and parks, this home is ideal for families looking for both comfort and style. Don’t miss out on this incredible opportunity! (id:8999)
4 Bedroom
3 Bathroom
3,658 ft2
490 Queen Victoria Drive
Hamilton, Ontario
4+2 -bedroom raised ranch in a family-friendly neighbourhood on the east mountain. Well-maintained and cared for. Bright living/dining room features a large window and hardwood flooring. This eat-in kitchen has wooden cabinets, backsplash, and access to fenced backyard . Built-in garage with inside entry. Stunning Gardens. Easy access to Lincoln Alexander Parkway, schools, parks, shopping, and easy HSR access. (id:8999)
6 Bedroom
2 Bathroom
1,316 ft2
1359 Rathburn Road E Unit# 902
Mississauga, Ontario
YOU'LL LOVE THE LOW MAINTENANCE FEES—HEAT, HYDRO, AND WATER ALL INCLUDED—OFFERING INCREDIBLE VALUE AND PEACE OF MIND! Welcome to The Capri Unit 902! This beautifully maintained 1-bedroom condo offers 9-foot ceilings and a bright, open layout in one of Mississauga's most convenient locations. Enjoy a modern kitchen with granite countertops and plenty of cabinet space. Commuters will love the easy access to Hwy 403 & 401 and being just steps from public transit. This unit also includes 1 owned parking space and 1 exclusive-use locker for extra storage. Take in stunning sunset views from your living space—an ideal backdrop for relaxing evenings. The Capri is a well-managed building with excellent amenities—perfect for first-time buyers, downsizers, or investors alike. (id:8999)
1 Bedroom
1 Bathroom
520 ft2
868 8 Highway
Hamilton, Ontario
Tired of City Living? Potential to build your dream home on this 10.19-acre property. Featuring 3 access points from 2 separate municipal roads offering convenience & potential. Tucked underneath the Niagara Escarpment in Stoney Creek’s sought-after Fruitland area or simply use the existing all brick 2 story 2,306 sq ft home to your advantage. The main floor includes a spacious bedroom & 4-pc bath, while the second floor adds a Family Room, 2 more bedrooms, a den, 2 balconies & another full bath which is both functional, efficient & ideal for multi-generational living. A wood-burning fireplace with a clay tile flue adds warmth and character to the lower level. Updates include roof (2016), hot water tank (2017), and windows (2005). The original boiler (1995) is operational. A detached tandem garage (867 sq ft) fits up to 4 vehicles, and the large 2-storey barn (approx. 2,800 sq ft) sits to the far left of the property, accessible via the second access point—perfect for workshops, storage, or creative use. Set on a generous lot with escarpment views and minutes from amenities, schools, and the QEW, this is a unique opportunity to own a well-located property with rare flexibility and rural charm. (id:8999)
3 Bedroom
2 Bathroom
2,306 ft2
36 Greendale Drive Unit# 12
Hamilton, Ontario
Welcome to the perfect family home nestled in the heart of West Mountain in Hamilton! This stunning 3-storey townhome boasts modern elegance and functional design, perfect for families and professionals alike. Enjoy an open-concept layout with abundant natural light flooding through large windows & private balcony overlooking greenspace, perfect for your morning coffee or evening relaxation. The airy living room seamlessly connects to a contemporary kitchen equipped with breakfast bar, stainless steel appliances, granite countertops, and white shaker style cabinetry—ideal for culinary enthusiasts. This home features 3 generously sized bedrooms, with each room offering comfort and privacy, making it perfect for family living or hosting guests. The lower level includes a convenient flex space that can be transformed into a home office, gym, or playroom. You'll also find a laundry room equipped with modern appliances. The well-maintained communal green space offers additional outdoor areas for leisure and recreation. Situated in a friendly neighborhood, you'll have easy access to top-rated schools, parks, shopping centers, and public transit. With a single-car garage and additional driveway space, parking will never be a hassle. This exquisite townhome is not just a place to live; it's a lifestyle. Don't miss your chance to own this beautiful property in one of Hamilton's most sought-after areas. (id:8999)
3 Bedroom
2 Bathroom
1,069 ft2
20 Oak Crescent
Hagersville, Ontario
Tastefully updated, lovingly maintained Custom Built 2 bedroom, 2 bathroom all brick Bungalow in Hagersville’s premier subdivision on premium 65’ x 117’ lot on desired Oak Crescent. Great curb appeal with attached double garage, concrete driveway, welcoming front porch, all brick exterior, shed, partial fenced yard, & mature back yard complete with deck & gazebo area. The flowing, open concept interior layout includes over 2000 sq ft of living space highlighted by 9 ft ceilings throughout, eat in kitchen with oak cabinetry, formal dining area, family room with gas fireplace, additional MF living room, 2 bedrooms including primary suite with 3 pc ensuite, 4 pc primary bathroom, welcoming foyer, & patio door walk out to extensive deck. The partially finished basement features large rec room, games area, & oversized storage area that can be finished to add to overall living space. Upgrades include modern decor & fixtures, gorgeous hardwood flooring throughout, lighting, & more. Ideal for those looking for main floor living, young family, or 2 family home / in law set up. Conveniently located close to schools, shopping, parks, splash pad, pool, & amenities. Easy access to Port Dover, Hamilton, Brantford, Ancaster, & 403. Shows well. Call today for your opportunity to make Hagersville Home! (id:8999)
2 Bedroom
2 Bathroom
1,630 ft2
1041 Lakeshore Road
Selkirk, Ontario
Longing for an affordable Lake Erie life-style - well your wait is over! Check out 1041 Lakeshore Road located in the heart of Selkirk Cottage Country - relaxing 45 minute commute to Hamilton, Brantford & Hwy 403 - 20 minutes west of Dunnville - similar distance east of Port Dover’s amenities - just 8 mins west to the Village of Selkirk. Includes beautifully appointed 3 seasons' cottage situated in Featherstone Acre Park on economic leased land introduces 916sf of nautical inspired interior features side deck entry to inviting south-end dining room highlighting stylish wood plank feature wall & oversized windows overlooking paver stone patio nestled under towering hardwoods includes partial lake views in the distant horizon. Design continues to comfortable living room enjoying the warmth of WETT certified wood stove & patio door walk-out to 15ft x 15ft private rear entertainment deck & fenced rear yard - segues to fully equipped kitchen sporting white cabinetry & full compliment of appliances - completed with 3 decent sized bedrooms, den/office possible 4th bedroom & completed with modern 3pc bath includes double sized tiled walk-in shower. Notable extras - painted composite exterior-2017, roof shingles-2018, 100 amp hydro (breakers), weeper tiled front/rear yard-2019, professionally lifted/mounted on concrete sono-tube pier foundation-2012, fibre internet attached to cottage (not connected), vinyl windows, aluminum facia/soffit/eaves, 2400 gal water cistern & concrete holding tank. Reasonable $4400 per year lease fee includes property tax, use of 2 park beaches, volleyball court & play park. Note - 9 month occupancy (Jan./Feb./March must be vacated). “Escape to the Lake” - at a price meeting most everyone’s budget! (id:8999)
3 Bedroom
1 Bathroom
916 ft2
7778 Yvette Crescent
Niagara Falls, Ontario
Two-Story, Semi-Detached in a Sought-After Niagara Falls Neighbourhood. Nestled in one of the most coveted pockets of Niagara Falls, this home offers the perfect blend of potential and location. Whether you're a first-time buyer, investor, or someone looking to add your personal touch, this property presents an exciting opportunity to create your dream home. Step onto the lovely front porch, ideal for morning coffee or unwinding in the evening. The main floor features an inviting eat-in kitchen with a walk-out to the back deck, perfect for entertaining or enjoying quiet family meals outdoors. The basement awaits your vision, complete with a roughed-in bathroom, offering ample space to expand your living area or create a custom retreat. Located just minutes from the highway, parks, public transit, and top-rated schools, this home provides both convenience and a family-friendly atmosphere. Don’t miss your chance to secure a property in a prime Niagara Falls location and make it your own. (id:8999)
3 Bedroom
2 Bathroom
1,255 ft2
7101 Branigan Gate Unit# 32
Mississauga, Ontario
Welcome to 32-7101 Branigan Gate, a beautifully maintained 3 bed, 2 bath townhome in the highly sought after Levi Creek community of Meadowvale Village. Nestled on a quiet, tree lined street, this turnkey home places a big emphasis on natural light through the brand new, oversized windows and sliding doors. The practical, multi level layout caters to young professionals and growing families. There are many great features, not the least of which is the yard, one of the largest, fully fenced outdoor spaces in the neighbourhood. The living room welcomes you with a cozy gas fireplace and soaring 12’ ceilings which open to the kitchen and dining room, just a few steps above. The new sliding patio door leads to the rear outdoor area, ideal for entertaining. The bright kitchen, open to the dining area, is filled with sunlight and features ample storage, generous workspace, updated appliances, and another new patio door that opens onto a convenient balcony, great for warm weather dining and relaxed evenings. Upstairs, the spacious primary bedroom showcases double closets and ensuite privilege to the full bathroom, complemented by two additional well sized bedrooms, ideal for children, guests, or a home office. The finished lower level offers an excellent space for movie nights or a quiet retreat, with extra room for a work from home or study setup, a large window, and inside access to the garage. There is also convenient backyard access through the garage. Located minutes from parks, trails, transit, Hwy 401 and 407, and in the catchment for top rated schools including Francophone options, this home combines comfort, style, and unbeatable convenience in one of Mississauga’s most desirable neighbourhoods. (id:8999)
3 Bedroom
2 Bathroom
1,706 ft2
19 Vera Street
St. Catharines, Ontario
Welcome to this inviting and fully modernized bungalow! Pride in ownership is evident in this renovated and updated open concept home, equipped with 3 bedrooms, a full 4 piece bath, and an attached 1.5 car garage! Providing attention to detail and having been well cared for, there is nothing left to do but move in and enjoy! Entertain with ease in the fully fenced rear yard, offering plush gardens, open greenspace, a concrete patio, completed with a garden shed and inside entry access to the garage and main home. Appreciate being located right across the street from West Park and within a school district as well as in close proximity to highway access, shopping, trails / recreation, and public transit! This home, in all of its charm, is perfect for single family and investment alike in a family friendly neighbourhood! A must see with incredible appeal and value! (id:8999)
3 Bedroom
1 Bathroom
960 ft2
803148 Puddicombe Lane
Chatsworth, Ontario
Welcome to a place where every season brings something new to enjoy. Nestled on two gently rolling acres with views of the Spey River and the historic Chatsworth Bridge, this charming white farmhouse feels like a scene from a country postcard—yet it's been thoughtfully updated for modern living. Summer days are spent splashing in the 24-ft pool (2021), exploring your own private wooded area, or towing the kids around on a tractor just for fun. Evenings are made for gathering with friends around a crackling fire, watching fireflies rise as the stars come out. When winter arrives, adventure is just steps away with direct access to the Bruce Rail Trail—perfect for snowmobiling or four-wheeling as part of the OFSC and OFATV trail systems. Inside, the home blends timeless character with modern updates. The heart of the home is a renovated kitchen with an authentic Elmira stove—ideal for both cooking and conversation. A wood-burning fireplace adds warmth and charm to the living room, creating a cozy, welcoming space. The main floor also features a stylishly updated 3-piece bathroom (2021) and a newly added laundry room for everyday convenience. Upstairs, the spacious primary bedroom includes a walk-in closet, ensuite, and a new skylight (2024) for natural light and peaceful mornings. Two additional bedrooms provide comfortable accommodations for family or guests. A true highlight is the bonus room, finished in 2024. With vaulted ceilings, cozy wood-clad walls, and an abundance of natural light from multiple windows, it’s currently used as a seasonal fourth bedroom—but with space for up to five beds, this home also offers strong potential as an Airbnb, ideal for cottage goers, trail riders, and outdoor enthusiasts alike. Bonus room could also function as a home office, playroom, gym, or an art studio! Just 20 minutes from Georgian Bay’s beaches and amenities, this is more than a home—it’s a lifestyle where comfort, charm, and country living come together. (id:8999)
3 Bedroom
2 Bathroom
2,189 ft2
621 Francis Road
Burlington, Ontario
Welcome to 621 Francis Road! This beautifully renovated townhouse is perfectly situated near the lake and offers easy highway access. Featuring brand-new top-of-the-line appliances, quartz countertops, and modern finishes, it's the perfect blend of style and function. The bathrooms have been completely updated, with a luxurious rainfall shower head adding a touch of elegance.A rare find, this home includes 3 exclusive parking spaces, providing ample convenience. The basement offers abundant storage space, while the private fenced-in yard is ideal for entertaining guests.With all major updates including AC, Furnace, and tankless energy efficient water heater completed in October 2024, this home is move- in ready! Don't miss the chance to call this your next home! (id:8999)
2 Bedroom
2 Bathroom
1,217 ft2
625 Tate Avenue
Hamilton, Ontario
BEAUTIFUL HOME WITH GREY SIDING. FEATURING: A NEW MODERN WHITE KITCHEN CABINETS & UNDER MOUNT LIGHTING & NEW QUARTZ GRANITE COUNTER. 4 BEDROOMS 2 GOOD SIZE BEDROOMS ON MAIN LEVEL, HUGE (21 FT x 12 FT) LIVING ROOM WITH HARDWOOD FLOORS. NICE EAT-IN KITCHEN WITH PLENTY OF KITCHEN CABINETS, RENOVATED 4 PCE BATH, FINISHED BASEMENT, LARGE (18 FT x 10.8 FT) RECREATION ROOM, 3PCE BATHROOM IN BASEMENT. PLUS 2 BEDROOMS IN BASEMENT LEVEL. HUGE 7 CAR CONCRETE PRIVATE DRIVEWAY, PLUS A CUSTOM (26 FT x 26 FT) 4 SMALL CARS GARAGE WITH 220 ELECTRICIAL & GARAGE HEATER. NEAR SCHOOLS, STORES, ALSO NEAR BEACH PARK, RESTAURANTS & BEACH STRIP & WILD WATER WORKS, WATER PARK. & — NEAR NEW GO TRAIN STATION, ROOM SIZES ARE APPROX. (id:8999)
4 Bedroom
2 Bathroom
800 ft2
1291 Gordon Street Unit# 223
Guelph, Ontario
Investors and parents of UofG students, welcome! I wanted to share about an exciting opportunity - a highly sought-after rental building in Guelph's prime south end location. Situated on a direct bus route to UofG and close to all amenities, this is a solid investment option! This generously sized THREE bedroom suite boasts modern, top-notch features like quartz countertops, stainless steel appliances, and sleek hard surface flooring. Each bedroom is equipped with its own 3pc ensuite for added convenience. The unit also includes in-suite laundry and a designated parking spot. But wait, there's more - the building offers fantastic amenities such as a wifi gaming room, a well-equipped fitness center, a cozy lounge area, study rooms on floors 2-6, security services, and a helpful concierge! Located in a prime area near grocery stores, eateries, banks, and more. Feel free to reach out for further details. Please note that the photos provided are stock images. (id:8999)
3 Bedroom
3 Bathroom
972 ft2
6128 Highway 3
Canfield, Ontario
Welcome to 6128 Highway 3, Canfield! This exceptional 98.25 acre farm offers over 80 acres of workable land, with targeted field tiling, a thoughtfully renovated home, and serious infrastructure for farming, business, or lifestyle use. Set back from the road for privacy, the home features a bright, open-concept layout, custom kitchen with quartz counters, two full bathrooms, and three spacious bedrooms all on the main floor. All of the big-ticket items have been replaced in the last few years: roof, septic tanks, flooring, HVAC, drilled well, water treatment system, new windows, and full exterior waterproofing with house wrap for added durability. Natural gas - an uncommon rural feature - services both the home and the workshop. The full-height basement is framed for a family room, additional 3 bedrooms (one with ensuite), a full bathroom, and laundry room - with two custom staircases for easy access, and rough-ins already in place. Outside, you'll find a 50’ x 100’ steel workshop with hydro, concrete floor, and large barn doors, and a 50’ x 95’ coverall with its own well and concrete flooring, beside two fenced paddocks, a natural pond, and wide-open views. Currently, the cash crop is averaging approx. $30k/year, with massive potential rental income from the house, workshop, barn and property. This is rural living done right, with the space, infrastructure, and flexibility to bring your vision to life. (id:8999)
6 Bedroom
4 Bathroom
1,798 ft2

