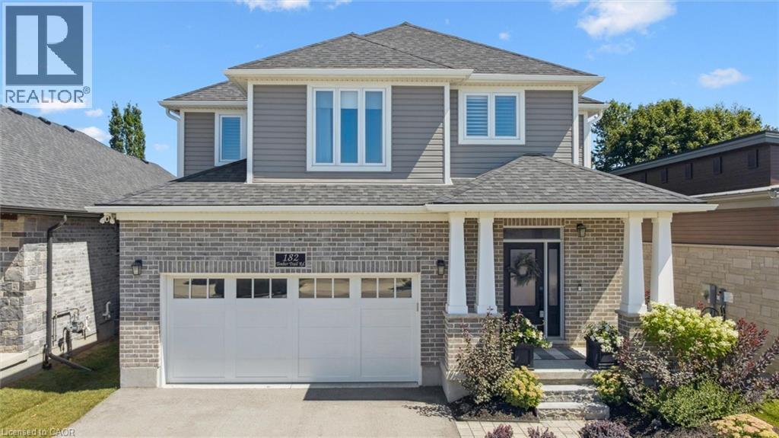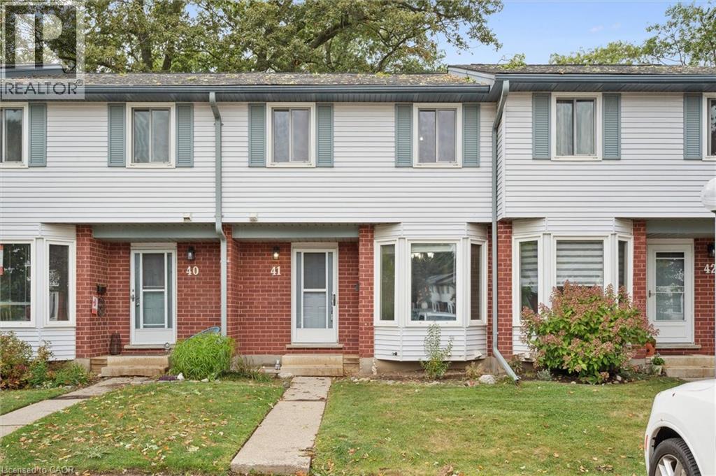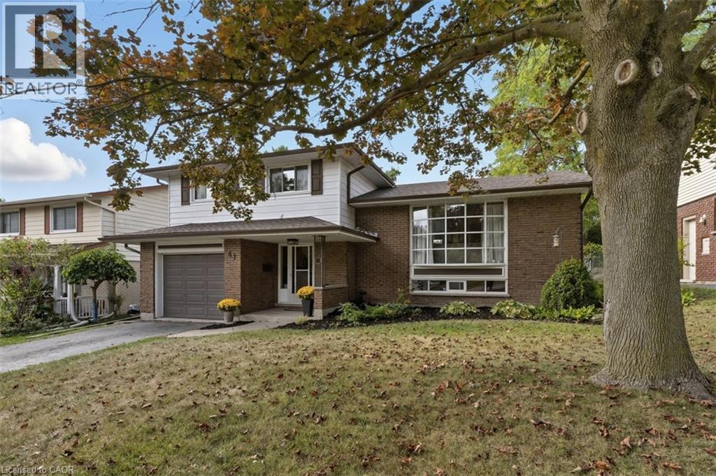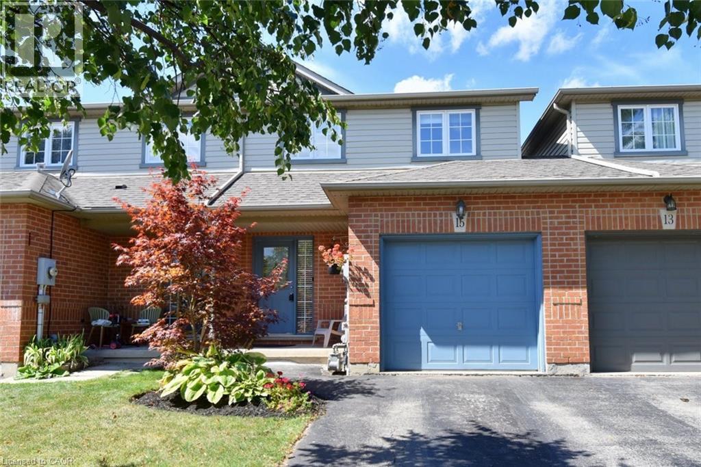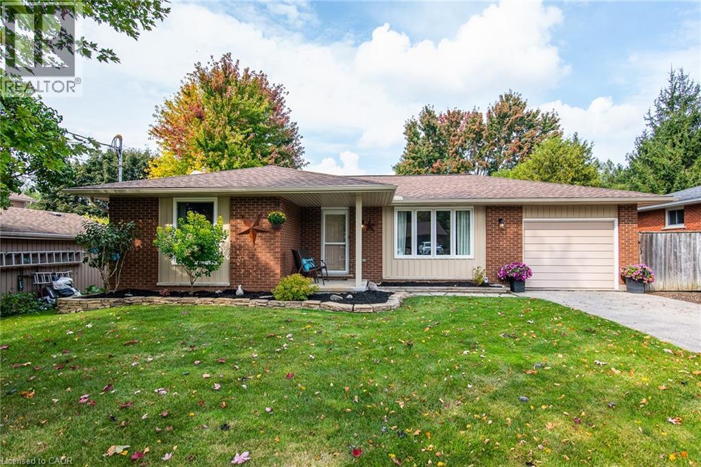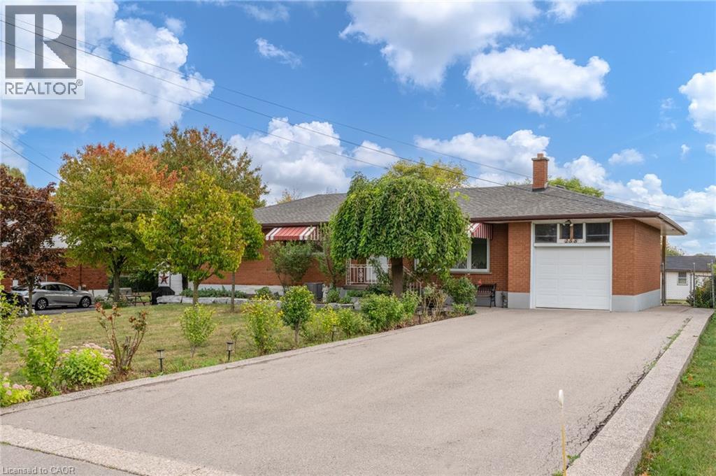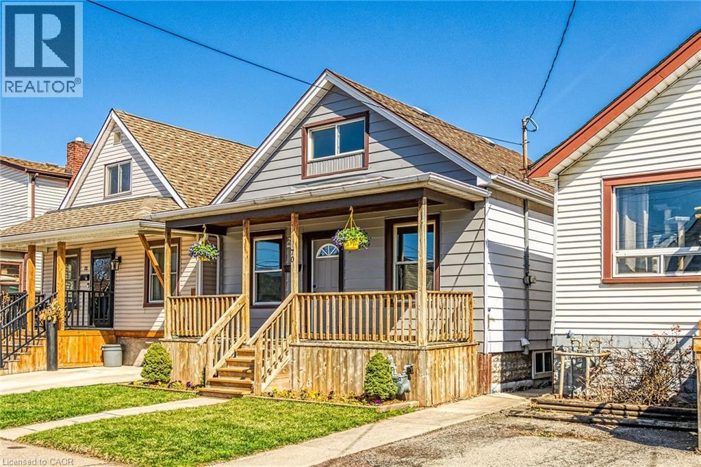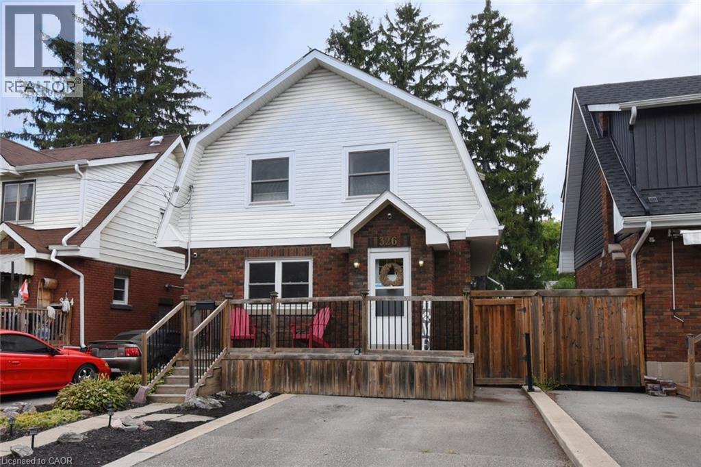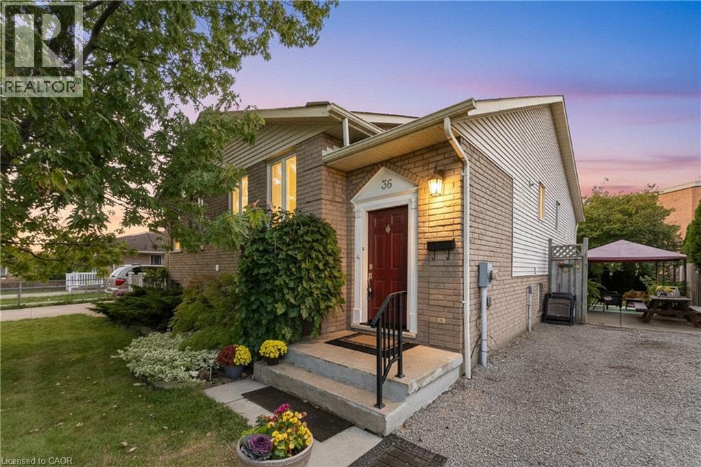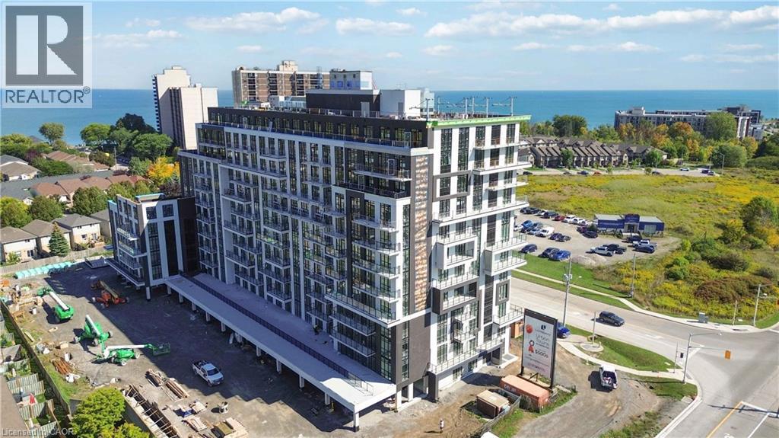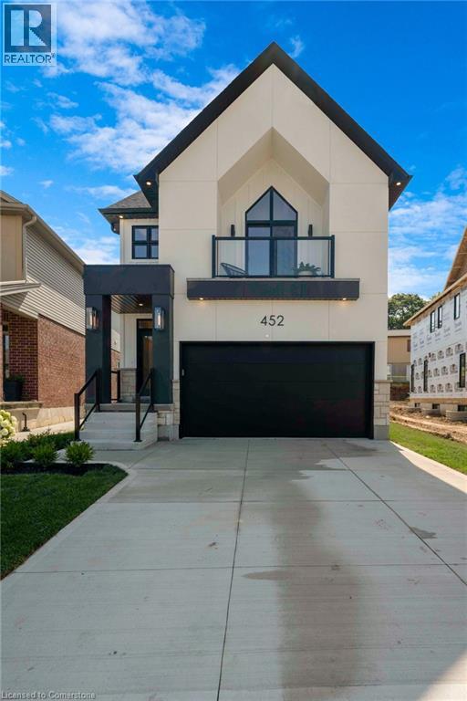182 Timber Trail Road
Elmira, Ontario
Welcome to your nearly new, stunning 2 story home located in Elmira! This 4 bedroom, 4 bathroom home enjoys many upgrades including a fully finished basement with custom kitchenette, California shutters throughout, higher ceilings, 2 car garage , custom child safety features and so much more. Located in the desirable South Parkwood community in Elmira, you'll enjoy the small town feel with the convenience of all amenities in town and a 5 minute drive to Waterloo. Upon entering the home your attention is immediately grabbed by the view of the private and tranquil back yard and deck off of the large dining space. The custom kitchen features a great layout with plenty of storage, a large island for entertaining, stone countertops and a coffee/beverage bar, open onto the large great room with soaring cathedral ceilings and gas fireplace. This makes this space an entertainers dream. Just off the kitchen is the mudroom/laundry room with built in storage cubbies and a unique walk-in pantry with a custom designed cabinet for your baking needs. Upstairs you'll find 3 large bedrooms and 2 bathrooms. The oversized primary bedroom features a reading nook, his and hers walk-in closets and a 5 piece luxurious ensuite. The finished basement features a large rec room with a 3 piece bathroom, a bedroom and a kitchenette with pantry making the possibilities of how you use the space endless. You'll fall in love with the private covered deck off the main floor leading to a large fully fenced in yard with hot tub backing onto a farmers field and mature trees. You don't want to miss this opportunity to own the perfect family home which is move in ready and located in a great area of Elmira. (id:8999)
219 Kingswood Drive Unit# 41
Kitchener, Ontario
Welcome to this charming 3-bedroom, 2-bath home perfectly situated on a premium lot BACKING ONTO GREENSPACE. Enjoy the tranquility of a private, fully treed backdrop from the LARGE DECK off the living room—ideal for morning coffee or evening gatherings. The bright kitchen features a tiled backsplash and included appliances (fridge, stove, dishwasher), while a convenient main floor powder room adds everyday functionality. Upstairs, three comfortable bedrooms provide ample space for family or guests. This home includes an EXCLUSIVE PARKING SPOT directly in front and the sellers are permitted to assume an ADDITIONAL PARKING SPOT for a second vehicle. Recent upgrades include a NEW HEAT PUMP that provides efficient heating and cooling year-round, complemented by a gas fireplace and electric baseboard heating as backup in colder weather. Condo fees are kept low and cover water, windows, roof, and doors for added peace of mind. IDEALLY LOCATED close to shopping, restaurants, schools, parks, trails, and major highways, this property is a true gem offering comfort, convenience, and a natural setting. (id:8999)
41 Inwood Drive
Kitchener, Ontario
Discover the charm of 41 Inwood Drive, a spacious family home offering just under 1,900 square feet of living space in one of Kitchener-Waterloo’s most sought-after neighborhoods. Perfectly located just steps to Westmount Golf & Country Club, top-ranked schools, Uptown Waterloo, and Belmont Village, this residence combines convenience, comfort, and timeless appeal. Set on an expansive lot with sunny west exposure, the fully fenced backyard is a private retreat—ideal for family living, outdoor entertaining, and enjoying long summer evenings. Inside, the welcoming foyer opens to a bright and inviting family room with a wood-burning fireplace and seamless walkout to the backyard. A formal living room framed by a bay window and an elegant dining area provide the perfect setting for gatherings, while the open-concept kitchen offers functionality for everyday living. Hardwood flooring flows throughout the home, adding warmth, character, and timeless style. Upstairs, three oversized bedrooms ensure space for everyone. The primary suite features its own three-piece en suite, while a full family bathroom with tub and shower serves the additional bedrooms. The lower level is versatile and thoughtfully designed—ideal as a teenage retreat, home office, or recreation space—complete with an additional bathroom for convenience. Adding to its value, the windows, roof, plumbing, central air, and electrical have all been updated, giving peace of mind for years to come. This is a rare opportunity to own a classic family home on one of the area’s most desirable streets—steps from premier golf, top schools, vibrant Uptown Waterloo, and the charm of Belmont Village. Some photos virtually staged (id:8999)
15 Bronte Court
Waterdown, Ontario
Walk through the front door and enjoy bright, open-concept main floor living. The tiled entry leads into a spacious living and dining area with hardwood floors, a functional kitchen, and a convenient 2-piece bath. Patio doors open to a private deck and fenced yard — perfect for outdoor BBQs and family dinners. Inside access from the single-car garage adds everyday convenience. Upstairs, you’ll find three generous bedrooms with hardwood flooring and a 4-piece bathroom featuring both a separate shower and a bathtub. This freehold 2-storey townhouse offers 1,370 sq. ft. of above-grade living space, plus a finished lower level with newer plush carpeting, a large family room, and a versatile office area — ideal for today’s work-from-home lifestyle. Set in a sought-after Waterdown neighbourhood, this home is within walking distance to the library, shopping, and restaurants. Nearby, you’ll find parks with soccer fields and baseball diamonds, a splash pad, a skating loop in winter, a dog park, and scenic hiking and biking trails. The Harry Howell Arena with two ice pads is just down the road, and community events like the Waterdown Ribfest at Memorial Park bring the neighbourhood together. Enjoy a short drive to Burlington, Dundas, Hamilton, and Aldershot GO Station — all under 10 minutes away. Located at Clappison’s Corners, the home also offers quick access to major highways, making trips to Oakville, Toronto, St. Catharines, and Niagara Falls easy. (id:8999)
1099 Henry Street
Wellesley, Ontario
Step into this delightful 3-bedroom bungalow in the charming town of Wellesley, Ontario — where community and convenience come together. Set on an impressive 65’ x 267’ lot, this home offers endless space for families to play, relax, and make memories. The fully fenced backyard is your private retreat, with a large deck and gas BBQ hookup, perfect for summer gatherings with friends and family. Inside, you’ll find a bright living room with vinyl plank flooring and plenty of natural light. The eat-in kitchen provides excellent storage with added cupboards and pull-outs, and a walkout to the deck makes indoor-outdoor living effortless. The partially finished basement offers flexibility with a bonus room, plus a roughed-in bathroom, bar, and gas fireplace - giving you plenty of options to expand your living space and make it your own. With most of the windows and doors updated, this home is well-equipped with central A/C (2023), spray-foam insulation in the basement, and a 200-amp electrical panel. Enjoy the small-town lifestyle with wonderful neighbours, a school just a short stroll away, and shops, restaurants, and highway access only minutes from your door. A rare opportunity to combine space, comfort, and community in one incredible Wellesley home — it’s ready for your next chapter! (id:8999)
258 Jones Road
Stoney Creek, Ontario
Spacious bungalow on an impressive 75 x 200 ft lot in a prime Stoney Creek location. This home offers plenty of potential with a full in-law suite in the basement, ideal for extended family or income opportunities. The main level features generous living space, while the lower level provides a separate entrance and second kitchen. Outside, enjoy a huge driveway with ample parking, a garage, and a covered back patio overlooking the expansive yard. A great opportunity to renovate and make it your own in one of Stoney Creek’s most desirable areas. (id:8999)
70 Robins Avenue
Hamilton, Ontario
Welcome home to this Crown Point charmer! This sun-soaked 3 bed home has been recently updated and is ready for you to move in and enjoy everything the neighbourhood has to offer! Featuring brand new stainless steel appliances, a stylish new kitchen with tons of cabinet space and over-sized island, new flooring throughout, new lighting fixtures, fresh neutral paint and tasteful finishes. The large private backyard is just waiting to be transformed into your perfect outdoor space. This extremely walkable home is close to transportation and a few mins to all the amenities at the Centre on Barton. Nothing to do but move in! (id:8999)
326 Darling Street
Brantford, Ontario
Super starter home in established neighborhood with good access to shopping parks, schools and highway. This solid 2 storey home offers an updated kitchen, spacious living room dining room plus a main floor family room 3 good size bedrooms & a 4pce bath on the second floor. The basement offers a finished recrm. laundry & 2pce. bath plus storage. The fully fenced yard is shaded by mature trees and recently landscaped in the front. Close to schools, parks, shopping, golf, plus easy Hwy access. Updates: furnace & water heater & flooring on second level approx. 1 yr. old. Several windows replaced in 2024. French drain at rear of home 1n 2025 Potential basement entrance & attic space could be finished. (id:8999)
36 Vintage Crescent
St. Catharines, Ontario
Welcome to 36 Vintage Crescent a beautifully updated raised bungalow designed for today's modern, multi-generational lifestyle. Step into the bright, open main floor where hardwood floors and large windows create a warm, sun-filled space. The living and dining rooms flow effortlessly for both everyday living and entertaining. The renovated kitchen shines with crisp white cabinetry, stainless-steel appliances, a stylish tile backsplash, and generous counter space. Three comfortable bedrooms and a four-piece bath complete this level.The fully finished lower level is a true highlight. It offers a spacious recreation room that can remain part of the main home while still featuring a self-contained in-law suite ideal for parents, adult children, or guests. (note: no separate entrance) This level includes a fourth bedroom/living-room, a three-piece bath, and a convenient kitchenette with sink, fridge and counter space. Outside, the backyard is dotted with mature trees, creating a private, quaint retreat, perfect for morning coffee or summer evenings. Situated on a quiet crescent in the sought-after Ridley neighbourhood, you're close to parks, schools, all the shopping along Fourth Avenue, public transit, and have quick access to Highway 406. Move-in ready and waiting for the whole family! (id:8999)
461 Green Road Unit# 523
Stoney Creek, Ontario
CURRENTLY UNDER CONSTRUCTION by De Santis Homes! Be the first to live in this bright and spacious 5th floor corner suite with South/East exposure available for occupancy this fall. This thoughtfully designed suite features an open concept layout with the primary bedroom complete with a 3 pc ensuite and walk in closet, large second bedroom perfect for guests or home office , in-suite laundry, owned underground parking space and locker for additional storage. Muse condos also features top tier amenities including rooftop terrace, media lounge, art studio, chefs kitchen and dining, community garden and more! (id:8999)
800 Myers Road Unit# 103
Cambridge, Ontario
2 YEARS FREE CONDO FEES Welcome to Unit 103 at 800 Myers Road in the Creekside Trail community. This one bedroom one bathroom ground floor condo is a smart choice for anyone looking for a modern, low maintenance home in a convenient location. The open concept layout creates a bright and functional living space. The kitchen features stainless steel appliances, quartz countertops, and two toned cabinetry that adds both style and practicality. The combined living area is well suited for relaxing or spending time with friends and family. Located just minutes from schools, shopping, and nearby trails, this unit provides easy access to daily essentials and outdoor spaces. This home includes valuable incentives such as no development charges, a low deposit structure with only $20,000 required in total, parking, no water heater rental, kitchen appliances and an Open House every Sunday from 2 to 4 pm. (id:8999)
452 Westhaven Street
Waterloo, Ontario
Experience thoughtful design and quality finishes in this 2,297 sq. ft. new build by Ritz Homes. This home features 4 spacious bedrooms, 2.5 modern bathrooms, 9 ft ceilings and a double car garage, providing practical space for everyday living. The custom kitchen includes quartz countertops, included appliances, and a functional butler’s kitchen separated by a stylish glass partition. A custom fireplace with textured tile and wood-tone paneling creates a warm focal point in the main living area, while a second fireplace with a Microcement finish adds character to the upper-level flex space. Upgrades continue throughout the home, with engineered hardwood on the main floor, carpet free laminate upstairs, and premium fixtures and hardware throughout. The primary suite includes a balcony, perfect for a quiet morning coffee, and a spa-inspired ensuite with elevated finishes. Large windows invite natural light into every corner, and the landscaped exterior with a concrete pad creates a ready to enjoy outdoor space. Conveniently located near Ira Needles and The Boardwalk shopping area, this home offers easy access to cafés, shops, and more. This home delivers thoughtful upgrades, functionality, and a modern feel across every level. (id:8999)

