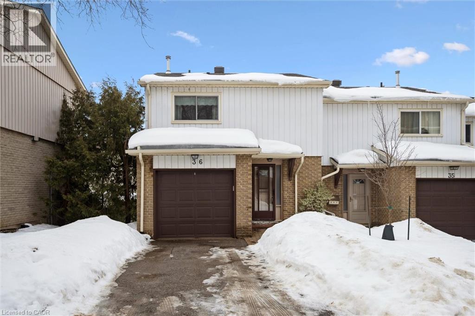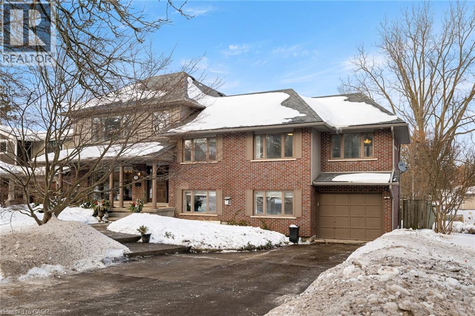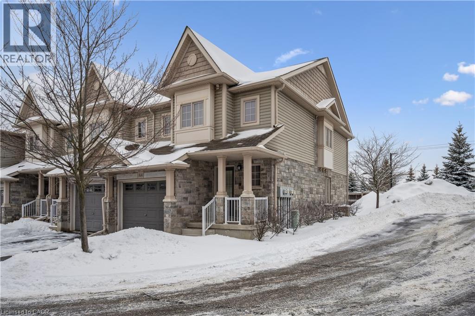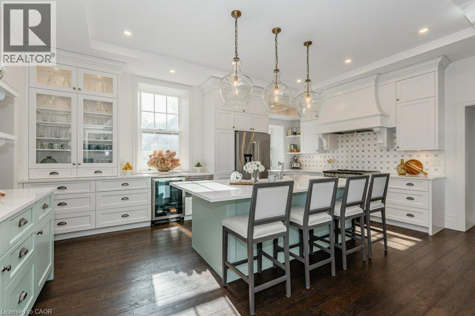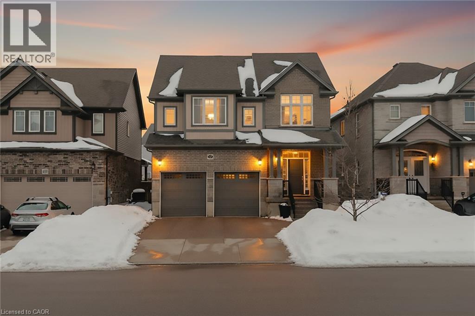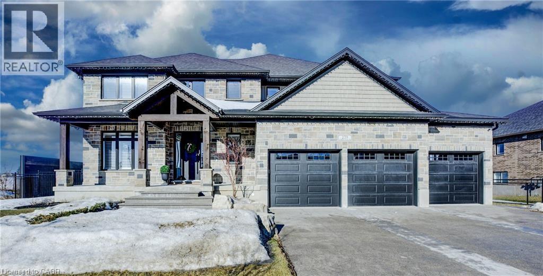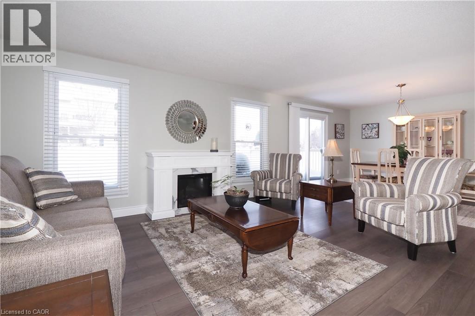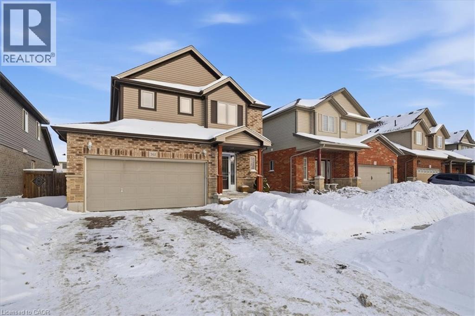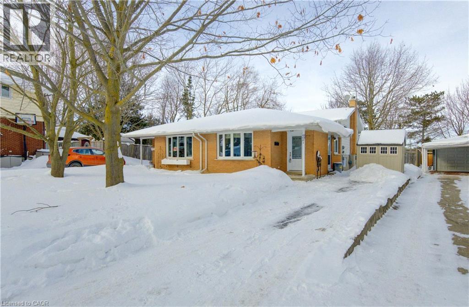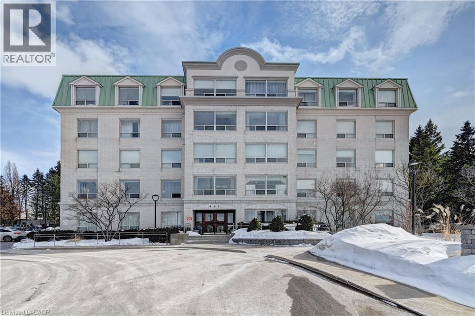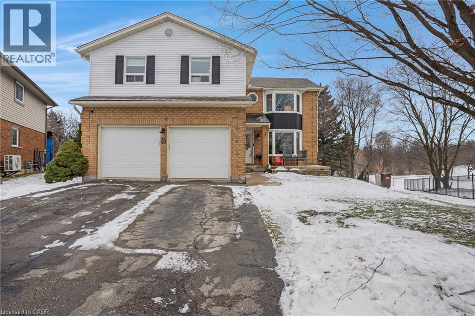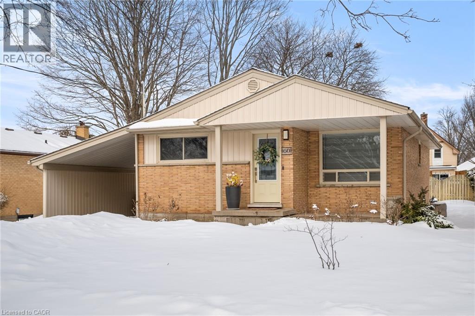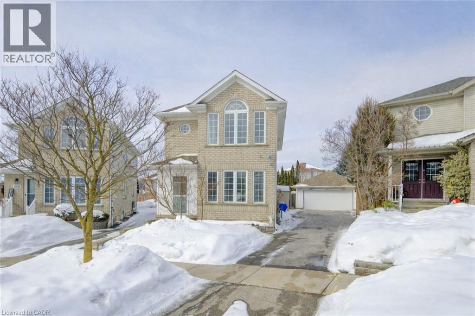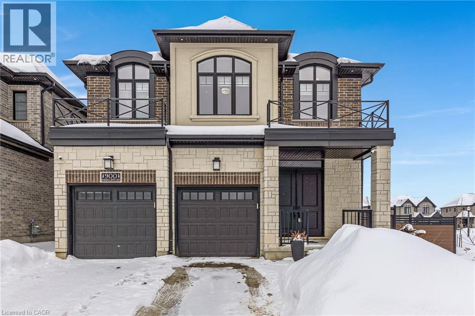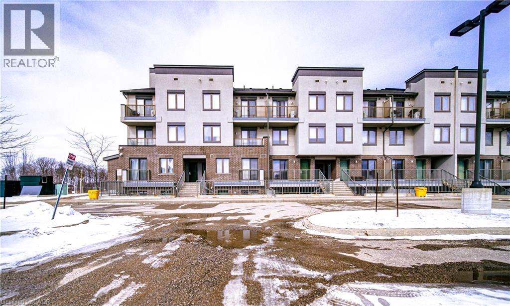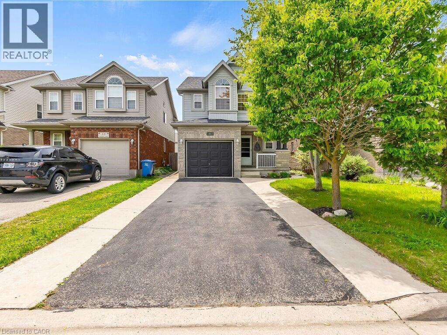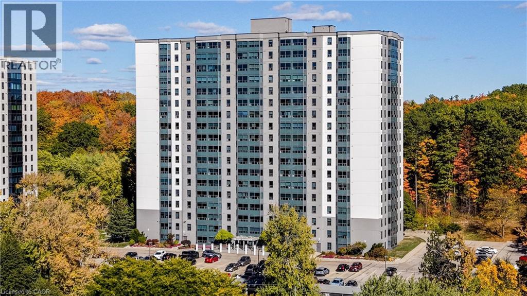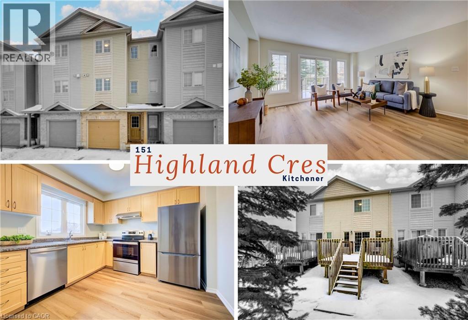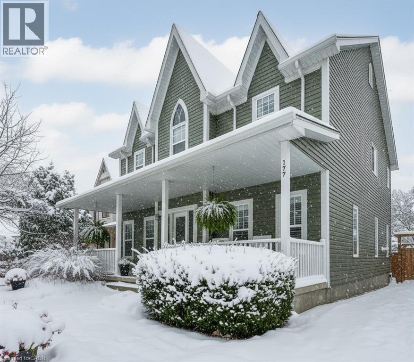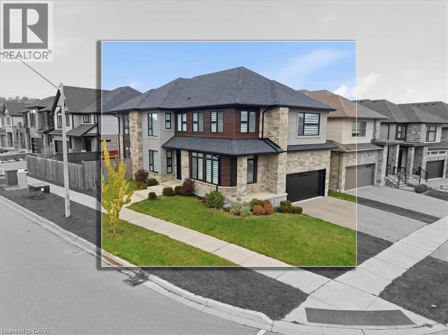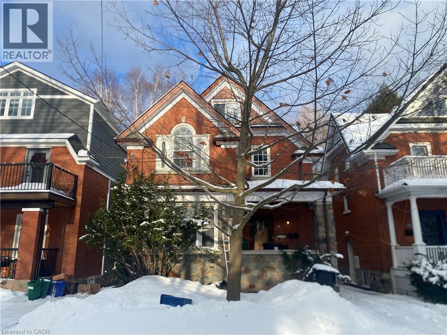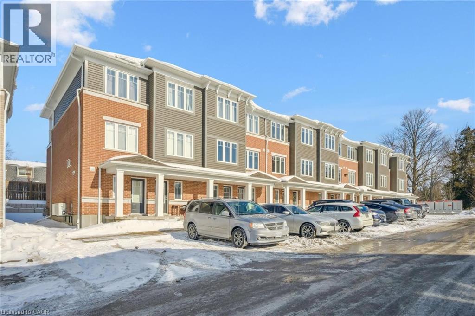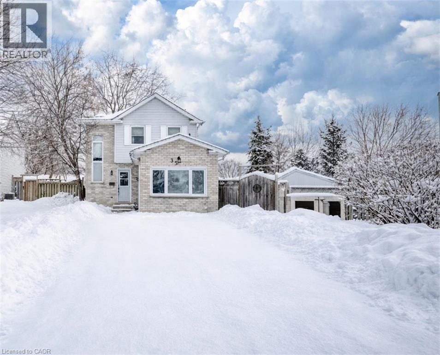51 Paulander Drive Unit# 36
Kitchener, Ontario
Charming end unit townhome. Main floor features new flooring, barn door from living room to kitchen and separate dining room for your entertaining pleasure. Upper level boasts 3 good size bedrooms and 4 piece bath. The walkout finished basement provides new flooring and easy access to a fully fenced yard, ideal for outdoor enjoyment. Additional features include a garage and a convenient location close to schools, shopping, and the expressway. A great opportunity for first-time buyers or those seeking an affordable home. (id:8999)
75 Lyon Avenue
Guelph, Ontario
Tucked away at the quiet dead end of Lyon Avenue in the heart of Exhibition Park, this renovated 5 bedroom home offers a rare opportunity in one of Guelph’s most sought after neighbourhoods. Known for its mature tree lined streets, strong sense of community, parks, schools, and walkability to downtown, Exhibition Park consistently holds value. Homes on this street rarely come to market. Thoughtfully expanded and redesigned, the home blends timeless character with modern updates. The kitchen was completely reimagined in 2021 by Newlife Cabinetry Kitchens and showcases quartz and granite counters, a nearly 12 ft island with prep sink, full apron sink overlooking the backyard, oversized gas range with custom hood, built in appliances, and extensive custom cabinetry with premium storage. Abundant windows and cabinet lighting enhance warmth and natural light. The foyer features cathedral ceilings and open to above design with built in cubbies for everyday organization. A French glass pocket door offers flexibility between the kitchen and great room. The dining area, highlighted by a large bay window overlooking the streetscape, flows from the kitchen and can also serve as a formal living space. Just steps down, the spacious great room offers custom built ins, detailed trim work, gas fireplace, garage access, walkout to the yard, and convenient 3 piece bath ideal for pool use. The private primary suite is set in its own wing with 12 ft ceilings, hardwood floors, lounge or office space, and a luxurious ensuite with heated floors, soaker tub, glass shower, granite double vanity, and custom built ins. Four additional bedrooms, upper laundry, and a spa inspired main bath complete the upper level. The backyard is a private oasis featuring a heated Gunite pool, hot tub, conversation area, and raised garden boxes. A partially finished lower level with high ceilings, framed space, rough in bath, storage, and cold room offers future potential. Exhibition Park living awaits. (id:8999)
7 Upper Mercer Street Unit# A4
Kitchener, Ontario
Welcome to 7 Upper Mercer Street — a beautifully finished end-unit freehold townhome nestled in the highly desirable Lackner Woods neighbourhood of Kitchener. This stylish 3-bed, 2.5-bath home offers an open-concept main floor with rich dark hardwood and ceramic tile flooring, modern lighting, and a bright living area that flows seamlessly into the upgraded kitchen featuring quartz countertops, stainless steel appliances, a generous peninsula and ample stylish cabinetry — the perfect space for everyday living and entertaining. A convenient powder room on the main level adds thoughtful functionality. Upstairs, the large primary bedroom boasts a walk-in closet and 3-pc ensuite, accompanied by two additional large-sized bedrooms and a well-appointed 4-pc main bath with stylish finishes. Outside, enjoy a private backyard space — no neighbours behind — ideal for BBQs and summer gatherings. Built with quality and comfort in mind, the home includes central air conditioning, forced air heating, and attached parking, with visitor parking two steps away. Located just minutes to Highway 401, the Expressway, and Guelph/Waterloo Region Airport, this home also gives you access to trails along the Grand River, top-rated schools, parks, Chicopee Ski & Summer Resort, shopping, dining, and public transit, making everyday living effortless and convenient. (id:8999)
15 Liverpool Street
Guelph, Ontario
15 Liverpool is a timeless 3226sqft home that blends rich history W/thoughtful renovations nestled on one of Guelph’s most beloved streets just steps from vibrant downtown! Beyond its striking curb appeal & original limestone exterior this property offers a backyard oasis W/heated inground pool, perfect place to unwind & entertain! Built in 1850 & expanded over the decades, this 5-bdrm home retains key elements of its historic charm. 2 original Italian marble fireplaces imported in 1850s remain beautifully preserved-testament to the homes craftsmanship & legacy. Yet at every turn it’s clear this home has been updated for modern living. Custom kitchen is designed W/entertaining & everyday life in mind W/quartz counters, Paragon cabinetry, high-end appliances & radiant in-floor heating. Off the kitchen is bright mudroom, 2pc bath & laundry also W/heated floors. Formal living & dining rooms are elegant & inviting W/hardwood, soaring ceilings, high baseboards & oversized windows. Upstairs, 5 spacious bdrms provide room to grow, host or work from home. Large windows brighten every room while thoughtfully added closets offer rare storage for a home of this era. One bdrm has custom B/I shelving perfect for book lovers or collectors. 2 full baths offer timeless design W/beautifully tiled main bath W/glass shower & soaker tub. Fenced backyard oasis W/heated in-ground pool recently upgraded W/new pump, sand filter, heater & custom safety cover, turn-key for summer enjoyment! Detached 2-car garage at end of long driveway includes storage & EV-ready. Major updates have been completed: new hydro line, updated insulation, full drainage system, multi-zone heating/cooling & high-efficiency boiler. 2-min walk from downtown Guelph W/restaurants, shops, entertainment & GO Station. This home has been deeply cared for, one that honours its roots while embracing rhythm of modern family life. You’re not just buying a house you’re joining a story that’s been unfolding for more than 170yrs (id:8999)
297 Thomas Slee Drive
Kitchener, Ontario
Welcome to 297 Thomas Slee Drive in Kitchener, a beautifully maintained 4-bedroom, 2.5-bathroom detached home built in 2016, located in the highly desirable Doon South / Pioneer Park neighbourhood. Just steps from Groh Public School and minutes to Highway 401, this home offers an ideal setting for families and commuters alike. Offering approximately 2,700 sq ft of above-grade living space, the bright main floor features spacious living areas filled with natural light and enhanced by 9-foot ceilings. Elegant California shutters throughout the main and second floor provide timeless style and privacy. An electric fireplace creates a warm focal point, perfect for relaxing evenings or entertaining guests. The kitchen includes white cabinetry, black granite countertops, under-cabinet lighting, and a generous walk-in pantry, providing both style and function. Upstairs, you’ll find four generously sized bedrooms and well-appointed bathrooms designed for comfortable family living. The unfinished basement offers excellent potential for additional finished living space or possible secondary use, subject to city approvals. Outside, the exposed concrete triple-wide driveway and matching backyard patio create impressive curb appeal and outdoor entertaining space. The fully fenced yard offers privacy and room to grow. Additional upgrades include an approximately five-year-old air conditioner and owned water heater and water softener, eliminating rental fees and ongoing monthly costs. Located near parks, trails, shopping, transit, and major commuter routes, this move-in-ready home provides the perfect balance of peaceful residential living and everyday convenience in one of Kitchener’s most established family communities. (id:8999)
259 Timber Trail Road
Elmira, Ontario
This newly built, luxurious home offers almost 5,000 sqft of meticulously designed living space, located in the serene small town of Elmira, just outside the city. Situated on a stunning double lot that backs onto a tranquil pond, the property is fully fenced with wrought iron gates, providing both privacy ad elegance. The gourmet eat-in kitchen features enough space for a large harvest table, gorgeous quartz countertops. large island with seating, gas stove, a spacious walk-in pantry, and is complemented by a wet bar with honed granite and reverse osmosis for ultimate water quality. The main floor also includes a private home office space, and a cozy gas fireplace, while the grand foyer and living room boast soaring 18-foot ceilings, creating an open and inviting atmosphere. The oversized mudroom possesses plenty of hooks and cubbies for all your outdoor wear and storage. The expansive laundry room features ample cupboards. drying bar, sink and counter space. to ensure everyday convenience. Three sets of sliding doors lead to a covered patio with glass railings, perfect for entertaining and relaxing with a gas hookup for your BBQ. Upstairs, the home offers four generous bedrooms, including a primary suite with luxurious ensuite and a large walk-in closet, as well as two additional full bathrooms. The fully finished basement provides in-law potential with a wet bar, 5th bedroom, 2pc bathroom, large, finished storage room, and a separate entrance leading from the stairs to the triple car garage which offers an extra bay with access to the backyard. California shutters and custom blinds throughout add a sophisticated touch. The exposed aggregate driveway stamped concrete steps leading to the front porch, and armor stone accents elevate the exterior, making this home an absolute standout. (id:8999)
20 Fieldstone Walk
New Hamburg, Ontario
Where Home meets Community: Welcome to 20 Fieldstone Walk in the Morningside Adult Lifestyle Community. This updated, bright and beautiful 2 bed, 2 bath bungalow is situated on a quiet corner of this active neighbourhood in New Hamburg. This Sheffield model offers a lovely, open-concept layout, with sliders from the dining room to your backyard. Sit on your back deck and enjoy the sights and sounds of the ducks on the pond while sipping your morning coffee. Have friends over for dinner in your full eat-in dining room, or chat together in the spacious living room with electric fireplace. Primary bedroom features a walkthrough closet to the ensuite bathroom. The additional 4pc bath and 2nd bedroom rounds out the space in this functional, aesthetic, bungalow. Fully updated a few years ago, this home features newer kitchen with stainless steel appliances, flooring, and neutral paint so you can easily move in and make it your own. This active community has two buildings on site where you can participate in your choice of fun and entertaining activities. In The Shed you will find the library, poker room, office, and space to rent out for private functions. In The Village Centre you can partake in indoor swimming, work out in the fitness centre, play shuffleboard, darts, cards, do some wood-working, take an art class, and the list goes on! There is also a vegetable garden available for the gardeners! Fees include all lawn maintenance, snow removal, garbage pick-up, property taxes and water! Within a short drive to KW, Stratford and Woodstock. Easy access to the 401. Walking distance to downtown New Hamburg. 20 Fieldstone Walk has it all! (id:8999)
361 Sienna Crescent
Kitchener, Ontario
Welcome to 361 Sienna Crescent one of the best value opportunities in Huron right now. Located on a quiet, family-friendly street in one of Kitchener’s most desirable neighbourhoods, this beautifully maintained home offers the perfect combination of space, function, and long-term upside. Featuring 3 generously sized bedrooms, bright open living areas filled with natural light, and a well-designed kitchen that flows seamlessly into the main living space this home is built for both everyday comfort and entertaining. The private backyard provides the ideal setting for summer gatherings, kids to play, or simply relaxing at the end of the day. Huron continues to attract young families and commuters alike thanks to its top-rated schools, parks, trails, shopping amenities, and quick access to major routes. Whether you’re a first-time buyer, growing family, or investor looking for a solid asset in a high-demand area, this is a strategic move. (id:8999)
600 Mount Anne Drive Unit# A
Waterloo, Ontario
Welcome home to this well kept and move-in ready 3+1 bedroom semi-detached backsplit with over 50K in upgrades spent by current owners, ideally located in the beautiful, family oriented Lakeshore community of Waterloo. Situated on a large, fully fenced lot that is perfect for the kids to play, pets to run around or just entertaining family or friends. The driveway offers parking for up to 3 vehicles as well as a convenient EV charger. The location of this home provides unbeatable convenience of nearby grocery stores, restaurants, parks, schools, both Waterloo universities, transit and quick access to the expressway. A separate walk-up entrance to the lower level offers excellent potential for an in-law suite or mortgage helper making this home ideal for first time buyers, down-sizers or investors. Inside, enjoy a bright and spacious living room that is perfect for family gatherings. The kitchen features ample cupboard space, a bright adjoining dinette, with newer countertops and kitchen flooring installed in 2025. Also included is a newer fridge (2025), dishwasher (2025) and stove. The upper level has a large primary bedroom, 2 additional good sized bedrooms, and an updated bathroom. Both the upper and lower levels are carpet-free, providing easy maintenance throughout. The lower level boasts a spacious rec room ideal for relaxing, entertaining, an office or even an additional bedroom. The laundry area with front load washer and dryer, both purchased in 2019 are also included. The large crawl space is great for additional storage needs. A bathroom rough-in completes the lower level. Additional updates include Electric Vehicle Charger (2024), all exterior doors (2020), windows (2020), water softener (2020), furnace and air conditioning unit (2020), all eaves, soffits and fascia (2015), roof shingles (2015), and outdoor shed (2015). Book your showing today and discover everything this versatile home has to offer. (id:8999)
405 Erb Street W Unit# 505
Waterloo, Ontario
Enjoy elevated penthouse living in Waterloo’s desirable Beechwood area, just steps from Beechwood Plaza shopping, transit, and only minutes to the boutiques, cafés, and restaurants of Uptown Waterloo. Located in the highly regarded Chateau Brittany, this exceptionally clean and well-managed building offers controlled entry access, security camera monitoring, and a secure, low-maintenance lifestyle within a mature and established community. Positioned on the 5th floor, this bright and inviting suite is filled with natural light through oversized windows, creating an airy and comfortable living environment throughout. The spacious kitchen features abundant cabinetry and generous counter space, seamlessly supporting both everyday living and entertaining. The thoughtfully designed layout includes a large primary bedroom complete with walk-through closet and full ensuite bathroom with tub/shower combination, while a second bedroom provides ideal flexibility for guests, hobbies, or a quiet home office. A separate 3-piece bathroom with shower is conveniently located off the front foyer. In-suite laundry with stackable washer and dryer adds everyday convenience along with additional storage space, and ownership includes an indoor garage parking space for year-round comfort. Lovingly maintained and meticulously cared for over the past 24 years, the home reflects genuine pride of ownership throughout. Residents enjoy excellent amenities including a well-equipped fitness room and a fully functional party room with kitchen and bathroom for private gatherings. Beautifully maintained grounds offer expansive greenspace and two gazebos, providing a peaceful outdoor retreat. Recent building improvements include a new roof (2021), furnace and central air conditioning (2021), and resurfacing of the surface parking lot, offering added confidence for future owners. A welcoming place to call home for those seeking comfort, security, and effortless low-maintenance living. (id:8999)
49 Wyandotte Court
Kitchener, Ontario
You really can have it all with space, privacy and a highly sought-after location. Welcome to 49 Wyandotte Crt., a rare offering located at the end of a quiet court on an oversized pie-shaped lot that backs onto a trail and park, with paths leading to the Grand River overlook or Chicopee ski slopes. The main floor features a spacious family room, bathroom and laundry room. The fully renovated kitchen is the showpiece of the home, offering ample space to entertain and a walkout to the deck overlooking a private, serene backyard. Upstairs offers 3 large bedrooms with spacious closets, a main bathroom and an ensuite. The lower level features a wide-open rec room with walkout to the backyard, an additional versatile room, and extra space to finish if desired. This home has been meticulously maintained and thoughtfully updated, with the entire above-grade living space fully renovated since 2020. Updates include roof (2018), updated laundry room appliances (2020), all windows and skylights (2017), full kitchen remodel (2023), exterior painted (2025), and all bathroom renovations (2025). A rare find that is sure to please! (id:8999)
60 Kenwood Drive
Kitchener, Ontario
Luxury must be comfortable; otherwise, it is not luxury. This all-brick bungalow understands this philosophy perfectly. Charming in every way, upstairs offers refinished oak hardwood, new tile with Schluter-DITRA underlay, custom blinds throughout, and modern trim, every designer detail is here to last. The custom kitchen is where this home speaks softly and says everything. Leathered granite countertops, generous pot drawers, oversized white subway tiles, KraftMaid cabinets, under-mount lighting, and impressive appliances were all selected with intention. The wine rack and coffee nook complete the space perfectly. Both bathrooms feature custom stone countertops and premium Wedi waterproofing. Upstairs gives an extra-deep tub, marble floor tiles, an oversized vanity and antique brushed gold fixtures. Completed in 2022 by Kastle and Zuchs, downstairs offers a rainfall shower, custom tiles, and matte black features. Downstairs has a separate entrance, a stunning rec room, loads of storage, and is already roughed in for a future kitchen or a 4th bathroom. This space offers versatility for the future. The home’s thermal envelope has been professionally upgraded with spray foam by Reitzel in the kitchen and entire basement exterior walls. R60 in the attic and Rockwool Comfortbatt R14 in all remaining walls. Fire-shield Rockwool Safe ‘n’ Sound acoustic insulation between the basement and main floor. It’s like a comfort blanket is hugging your home. The setting, just moments from Stanley Park Conservation Area. Close to restaurants, Lyle Hallman Pool, Stanley Park Recreation Centre, shopping, transit, the expressway, and a moments walk to an elementary school. Everything you need without ever sacrificing serenity. (id:8999)
404 Wake Robin Crescent
Kitchener, Ontario
Welcome home to this updated and freshly painted 3-bedroom, 2.5 bath home perfectly situated in a family-friendly neighborhood just steps away from all essential amenities. The main floor offers a bright and welcoming kitchen and dining area with updated countertops and sleek, custom backsplash. The large living room offers plenty of space for entertaining and every day living. Step outside to find your own private sanctuary featuring an expansive covered deck designed for grand-scale entertaining, a hot tub for ultimate relaxation, and a convenient storage shed, all enclosed within a fully fenced and gated, landscaped backyard for maximum privacy and safety. Upstairs hosts a primary bedroom at the front of the home with a 4 pc ensuite, two secondary bedrooms and the updated main 4 pc bathroom. The fully finished basement, complete with a bonus room perfect for an office or studio space, offers custom built-ins that provide both elegant storage and a sophisticated touch for a home theater or play area. Practicality meets style on the exterior with an extended driveway that offers rare parking for 5 vehicles, ensuring plenty of space for guests or a growing family. From the polished lower level to the incredible outdoor living space, this home offers a seamless blend of comfort and convenience in an unbeatable location close to parks, schools, trails, dining, shopping and with easy highway access. Book your private tour, fall and love and make an offer today! (id:8999)
900 Pondcliffe Drive
Kitchener, Ontario
Fall in love with this absolutely stunning, fully upgraded luxury home in the heart of the highly sought-after Doon South community. Perfectly positioned on a rare corner lot, this sun-filled residence is wrapped in natural light and designed for both comfort and elegance. The main floor impresses with soaring 10-foot ceilings and rich hardwood floors, creating a grand yet inviting atmosphere. At the heart of the home is a chef-inspired kitchen featuring quartz countertops, an oversized island, extended cabinetry, and a spacious pantry—ideal for everyday living and effortless entertaining. Retreat to the expansive primary suite, complete with a spa-like ensuite and walk-in closet, offering the perfect escape at the end of the day. Three additional generously sized bedrooms and a versatile home office provide space for the whole family. Ideally located minutes from Hwy 401, shopping, dining, schools, and parks, this exceptional home delivers the perfect balance of luxury, lifestyle, and convenience. A place you’ll be proud to call home—don’t miss this rare opportunity. (id:8999)
350 Fisher Mills Road Unit# 29
Cambridge, Ontario
Welcome to sought-after Hespeler, Cambridge — a beautifully designed stacked townhouse offering the perfect blend of modern comfort, smart layout, and unbeatable connectivity. This bright, south-facing, open-concept unit features 2 spacious bedrooms and 2.5 bathrooms, including a private ensuite, with a living area that flows seamlessly into the kitchen and dining space — ideal for everyday living or entertaining. Tucked away from roads, this quiet and private home enjoys all-day sunshine, serene outlooks, and nothing but an quiet open skies from your windows. Commuters will love the 3-minute drive to Hwy 401, putting the GTA within easy reach (~47 min to Toronto Pearson International Airport), while families will appreciate Silverheights Public School just a short walk away. Parks and trails are right at your doorstep, and charming Hespeler Village with its shops, cafés, and downtown energy is just minutes by car or a relaxed 20-minute stroll. Owned water softener (2021), private patio, BBQ space and 1 dedicated parking space included. A perfect fit for first-time buyers, commuters, right-sizers, or investors seeking low-maintenance living in a warm, well-connected community. (id:8999)
31 Sinclair Street
Guelph, Ontario
Welcome to 31 Sinclair Street, a beautifully maintained family home in one of Guelph's most sought-after neighborhoods! This charming 3-bedroom, 3-bathroom property boasts a bright and spacious layout, perfect for growing families or first-time buyers. The open-concept main floor features a modern kitchen, a cozy living room with ample natural light, and walk-out access to a fully fenced backyard — ideal for entertaining or relaxing. Upstairs, you'll find a generous primary suite with a walk-in closet, along with three additional bedrooms and a full bathroom. A versatile loft area adds extra living space — perfect for a home office, reading nook, or playroom. The finished basement offers a comfortable rec room, providing even more room for family fun, a home gym, or movie nights. Located minutes from top-rated schools, parks, shopping, theatres, and transit, this move-in-ready home combines comfort, convenience, and community. Don’t miss your chance to make this wonderful property yours! Furnace 2019, AC 2018, Roof 2018, Water Heater Tank 2024 (id:8999)
55 Green Valley Drive Unit# 811
Kitchener, Ontario
Welcome to 55 Green Valley Drive Unit #811, perfect for first time home buyers, investors and downsizers, A beautifully bright suite with stunning sunset views and very reasonable condo fees. This spacious unit is immaculate with extensive updates and offers a great spot in underground covered parking. A very practical layout features spacious eat-in kitchen, huge living/dining room and large bedroom with plenty of room for in home office. Updates include: light fixtures and switches throughout, ceramic floor, Back splash and faucet in Kitchen, Updated bathroom with new vanity, mirror and faucets, updated baseboards, newer stacking washer/dryer. brand new microwave A/C Unit, as well as fresh paint. This unit is in absolute mint condition and is move in ready with quick possession available. Very well maintained building with new windows. Extensive amenities include: covered parking, indoor pool, games/party room, exercise room, and car wash area on parking garage. Excellent location with easy access to HWY 401, Conestoga College, grocery store and restaurants within walking distance, walking trails, parks and so much more! Some photos have been virtually staged. (id:8999)
151 Highland Crescent
Kitchener, Ontario
Step inside this thoughtfully designed free-hold condo townhome with over 1,500 sqft of living space, plus a private garage and driveway, this home delivers comfort without compromise, and a layout that offers both function and privacy. You enter at the ground level where the garage and a spacious laundry room with generous storage keep everyday life organized and tucked away. From here, head upstairs to the heart of the home, a bright, open-concept kitchen, dining, and living space elevated above the street for added privacy and quiet. The well-appointed kitchen joins seamlessly with a dining area large enough for a full family table, making entertaining effortless. The airy living room is filled with natural light from oversized windows and patio sliders that lead to a sun-soaked deck, perfect for morning coffee, summer barbecues, or relaxing with a good book in the afternoon sun. A convenient powder room completes this level. Upstairs, 3 bright and welcoming bedrooms each offer their own closet and a sense of comfort and retreat. The primary bedroom is privately positioned at the rear of the home, creating a quieter, tucked-away sanctuary, while the two additional bedrooms overlook the front, ideal for children, guests, or a home office. A well-appointed 4-pc bathroom and convenient linen closet complete the upper level. This location truly shines for convenience. Walk to Food Basics, Real Canadian Superstore, cafes, restaurants, and everyday essentials on Highland Road in minutes. The transit hub at the Superstore plaza provides easy access to multiple Grand River Transit routes, making commuting to Uptown Waterloo, Downtown Kitchener and the universities simple. Filsinger Park and nearby trails offer beautiful green space for evening walks, bike rides and connections through to Victoria Park. With quick access to the Conestoga Parkway linking you to Waterloo, Cambridge and the 401, daily errands are effortless and everything you need is truly at your doorstep. (id:8999)
13 Burlwood Drive
Elmira, Ontario
A stunning residence nestled in the highly sought-after, quiet community of South Parkwood Estates in Elmira. This 4-bedroom, 2.5-bathroom home offers the perfect blend of small-town tranquility and modern convenience, with easy access to the charming village of St. Jacobs and the bustling Kitchener-Waterloo area. As you step inside, you are greeted by a sizable foyer that sets an inviting tone. The main level features a desirable open-concept layout, anchored by a warm gas fireplace—the perfect focal point for hosting guests or enjoying quiet evenings. The spacious kitchen is a chef’s delight, boasting ample counter and cabinet space. For ultimate accessibility, the primary bedroom is located on the main floor, featuring a large walk-in closet, alongside a dedicated main floor laundry room. The fully finished basement expands your living space significantly. Here, you will find three additional sizeable bedrooms, ideal for a growing family or a home office. The cozy rec room, complete with a woodstove, provides a rustic retreat for chilly Ontario winters. A standout feature is the walk-up access from the basement directly to the oversized 2-car garage, offering incredible functionality and potential for a secondary entrance. Step outside into a backyard that is truly a rare find. Professionally landscaped gardens surround a peaceful waterfall feature, creating a serene atmosphere. Backing onto a lush woodlot with no rear neighbors, you can enjoy ultimate privacy on the large deck or under the gazebo. The exterior is completed by a resurfaced driveway with plenty of parking for family and friends. Experience the best of Elmira living in this beautifully maintained and thoughtfully designed property. (id:8999)
177 Old Maple Boulevard
Rockwood, Ontario
Fronting onto a charming treed boulevard and backing onto peaceful natural surroundings and open farmer’s fields, this home offers the perfect blend of privacy and community. Step inside to find a spacious open-concept layout designed for everyday living and entertaining. The eat-in kitchen flows seamlessly into the family room, while a cozy front living area can double as a private home office with the convenience of hidden pocket doors. A formal dining room with a butler’s prep area adds an elegant touch, and the large mudroom with inside access to the double-car garage keeps life organized and functional. Upstairs, you’ll find three generously sized bedrooms plus a luxurious primary suite featuring a spa-like ensuite retreat. The fully finished basement provides even more living space with room for a home gym, office, recreation area, and a full bathroom—plenty of space for the whole family. Outside, your private backyard is a true oasis—perfect for hosting family gatherings, entertaining friends, or simply relaxing around the firepit. Beyond your front door, enjoy everything Rockwood has to offer. Explore the stunning Rockwood Conservation Area, take advantage of local parks, the community center with splash pad, skate park, ball diamonds, walking trails, and even a dog park. With an easy commute to the 401, just 10 minutes to the Acton GO Station, and 15 minutes into Guelph, this location truly has it all. This is more than a home—it’s a lifestyle in the heart of Rockwood. (id:8999)
556 Mayapple Street
Waterloo, Ontario
Discover this exceptional 4-bedroom, 5-bathroom residence, custom built by award-winning Ridgeview Homes. Perfectly positioned on a premium pie-shaped corner lot, this property combines timeless design, modern luxury, and thoughtful craftsmanship. Step inside to a bright, open-concept main level featuring 9-foot ceilings, an elegant gas fireplace, and custom open-riser stairs that create an airy, sophisticated feel. The chef-inspired kitchen impresses with quartz countertops, a stylish custom range hood, and abundant storage — ideal for both daily living and entertaining guests. Upstairs, retreat to the spacious primary suite, complete with a spa-style ensuite and generous walk-in closet. The fully finished basement, completed by the builder, offers a large recreation area and a full four-piece bath, providing flexibility for an in-law setup, guest suite, or home office. Designed with comfort and character in mind, every element of this home reflects quality and attention to detail. Enjoy a location just steps from beautiful trails and green spaces, and close to top-rated schools including Vista Hills PS, St. Nicholas Catholic, and Laurel Heights S.S. Conveniently located minutes from The Boardwalk shopping centre, Costco, restaurants, parks, and public transit. Elegant, spacious, and full of personality — 556 Mayapple Street is a home that truly stands out. Don’t miss the opportunity to make it yours! (id:8999)
32 Simeon Street
Kitchener, Ontario
Welcome to 32 Simeon Street — a truly special property nestled on a charming, tree-lined street surrounded by beautifully restored century homes. This legal duplex offers exceptional flexibility for investors, renovators, or buyers with vision. This home presents a rare opportunity to transform a character-filled property into something truly remarkable. Whether you’re looking to renovate and add value, create a stylish owner-occupied duplex, or explore the potential of a single detached home with two legal apartments, the possibilities are here. The home features original hardwood floors, abundant natural light, and architectural details that hint at its historic charm — all waiting to be revived. With ample parking at the rear of the property — a rare bonus in this neighbourhood — the fundamentals are in place for a rewarding project. For the right buyer, 32 Simeon Street is more than a property — it’s a chance to restore, reimagine, and build equity in a sought-after area filled with beautifully updated century homes. (id:8999)
24 Morrison Road Unit# D10
Kitchener, Ontario
Looking for 3 bright bedrooms, 2 full bathrooms, 2 owned parking spaces and 1300+ sqft of finished living space over 2 separate levels? Look no further than D10-24 Morrison Rd! Purpose-built as an entry level option, this main and second level offering balances affordability and value for a wide range of purchasers, including first-time buyers, young professionals, commuters, growing families and astute investors. This exceptional opportunity with low condo fees is available now and perfectly situated in Kitchener East’s family oriented Chicopee community. With quick access to HWY 8 and the 401, and convenient to Fairview Mall, well-anchored Fairway Rd shopping plazas, Sportsworld Crossing and Costco, new homeowners can get where they need to go with ease. Further, this unit is just steps to public transportation, and less than 150m to the FUTURE LRT extension connecting Kitchener Fairway station to Cambridge. Private secure entry from ground level makes coming and going a breeze for all ages. Handy front entry closet, laundry/ utility room, dedicated storage and a bright 3rd bedroom on the main level; the upper 2nd level presents 2 sun-filled good-sized bedrooms, a four-piece bath, open concept bright and inviting living/ entertaining area and a kitchen complete with extensive cabinetry and countertop workspace. Contemporary paint completes the look. Sliders to private deck for further outdoor entertaining. Nature lovers will appreciate the convenience to greenspace, mature woodlots, city parks, community trails, Chicopee Ski Hill and Tube Park, and the canoeing/ paddling and fishing opportunities of the Grand River. Whether you’re looking to make a strategic entry into the housing market, edging up for more space, or adding to your portfolio, this property offers comfort, community, convenience, and peace of mind living for years to come. Don’t miss out—call your Realtor® today to schedule a viewing and start envisioning your future at 24 Morrison Rd! (id:8999)
35 Glendan Court
Cambridge, Ontario
WELCOME TO YOUR PERFECT FAMILY HOME ON A QUIET COURT! This beautifully maintained 3-bedroom home plus a main floor den offers exceptional flexibility and space for today’s lifestyle. The den is ideally located at the front entrance and paired with a full 3-piece bath — making it perfect as a 4th bedroom, private home office, guest suite, or even a home-based business such as a hair or aesthetic studio. Set on an oversized pie-shaped lot in a highly sought-after neighbourhood, this property delivers incredible outdoor living. With parking for four vehicles and ample space to potentially build a future workshop or garage, the possibilities are endless. Designed for both everyday comfort and entertaining, the home features three bathrooms (4pc, 3pc, and 2pc) and a spacious finished basement complete with a large recreation room — ideal for family movie nights, a games area, or additional living space. A large storage room beneath the main floor den adds valuable functionality. The bright all-season sunroom is a standout feature — perfect for enjoying family dinners year-round — and walks out to a tranquil deck overlooking the expansive backyard. Outdoors, you’ll find multiple areas to unwind, gather around a firepit, or host memorable celebrations with family and friends. Located just minutes from shopping, Franklin Blvd, and quick access to Highway 401, this home offers both convenience and community. A rare opportunity to own a versatile, move-in-ready family home in a desirable neighbourhood — offering space, flexibility, and room to grow. (id:8999)

