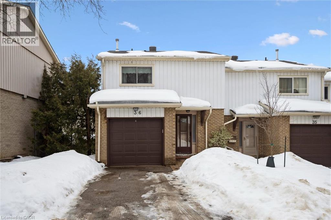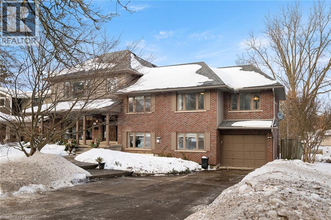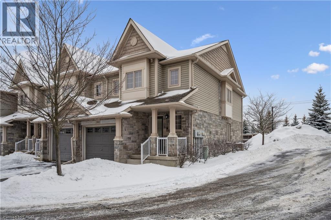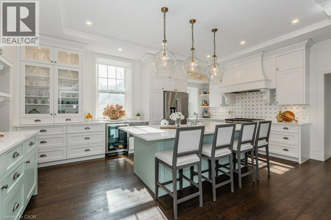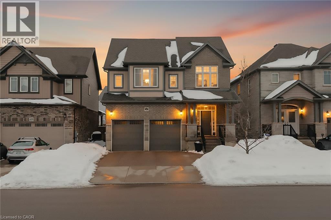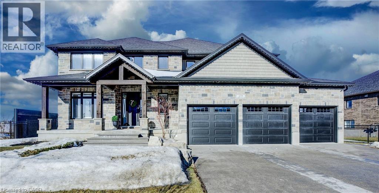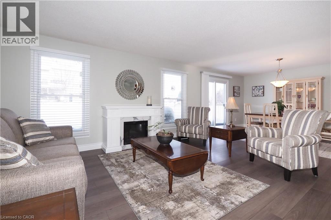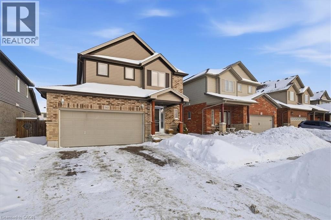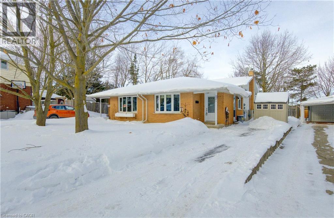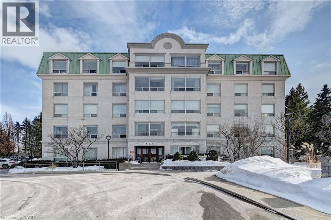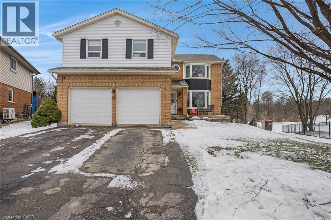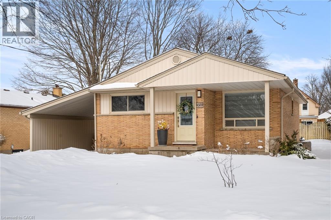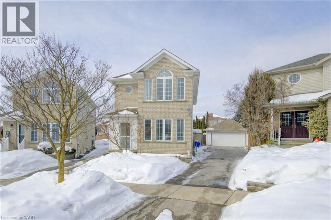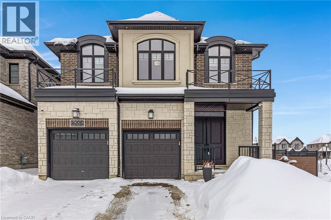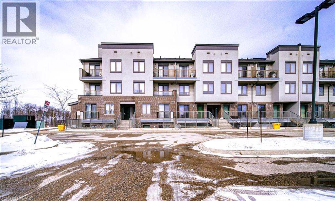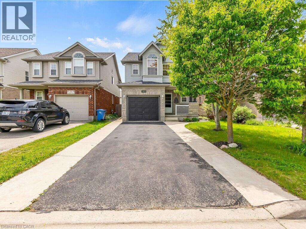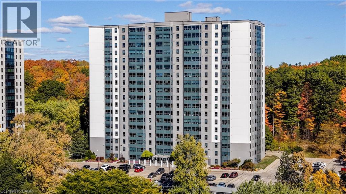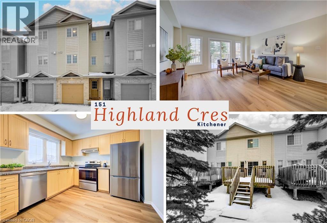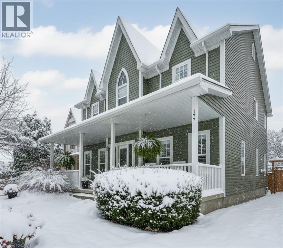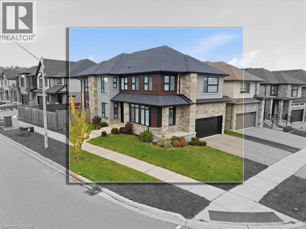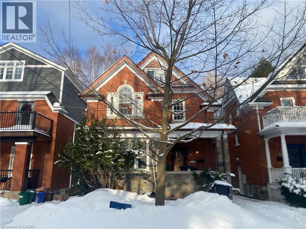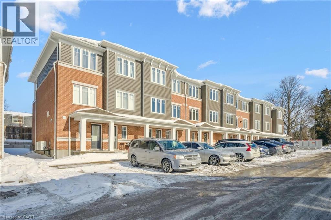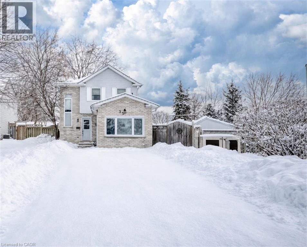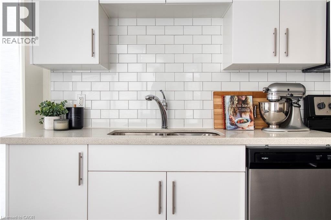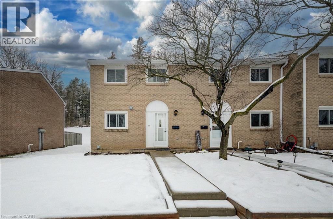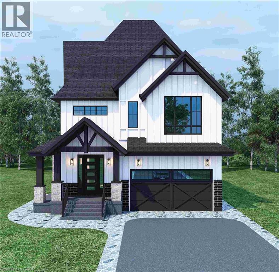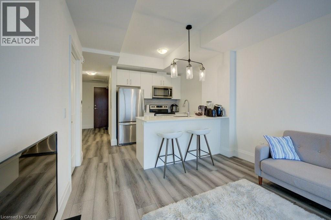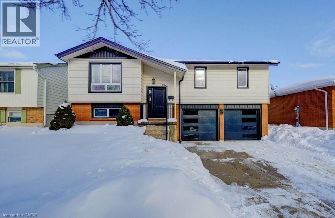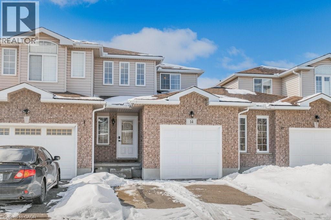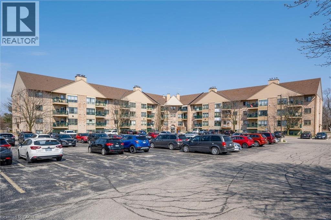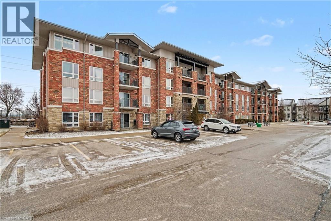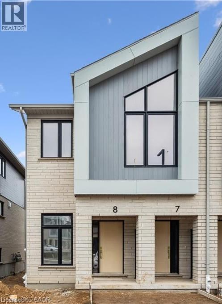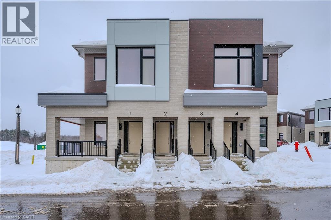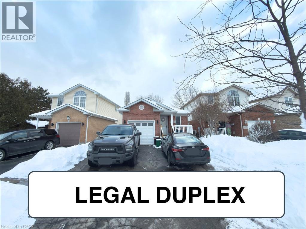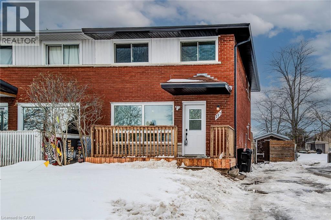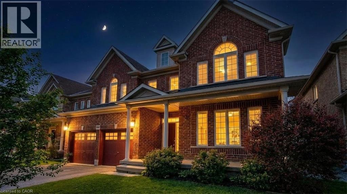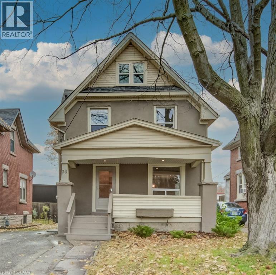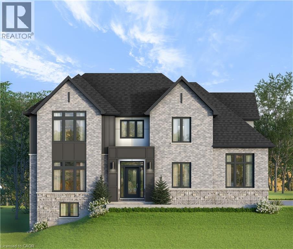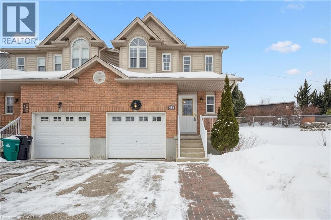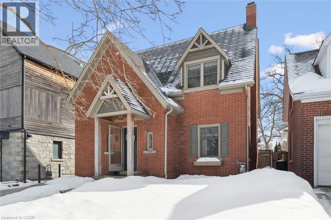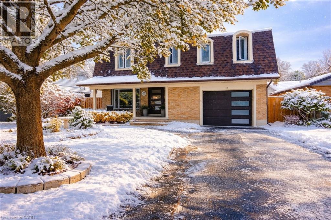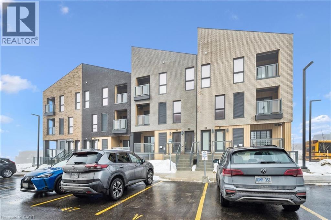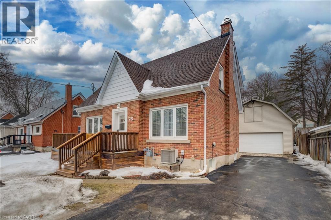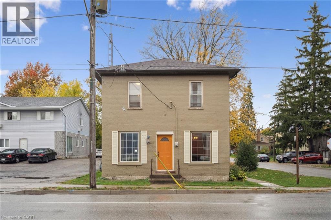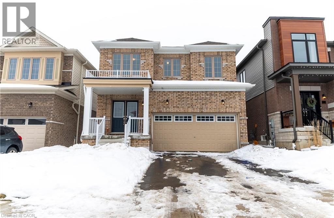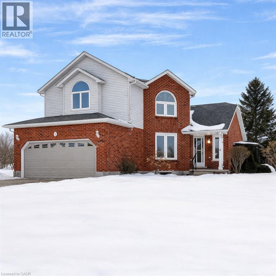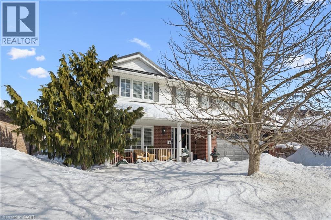51 Paulander Drive Unit# 36
Kitchener, Ontario
Charming end unit townhome. Main floor features new flooring, barn door from living room to kitchen and separate dining room for your entertaining pleasure. Upper level boasts 3 good size bedrooms and 4 piece bath. The walkout finished basement provides new flooring and easy access to a fully fenced yard, ideal for outdoor enjoyment. Additional features include a garage and a convenient location close to schools, shopping, and the expressway. A great opportunity for first-time buyers or those seeking an affordable home. (id:8999)
75 Lyon Avenue
Guelph, Ontario
Tucked away at the quiet dead end of Lyon Avenue in the heart of Exhibition Park, this renovated 5 bedroom home offers a rare opportunity in one of Guelph’s most sought after neighbourhoods. Known for its mature tree lined streets, strong sense of community, parks, schools, and walkability to downtown, Exhibition Park consistently holds value. Homes on this street rarely come to market. Thoughtfully expanded and redesigned, the home blends timeless character with modern updates. The kitchen was completely reimagined in 2021 by Newlife Cabinetry Kitchens and showcases quartz and granite counters, a nearly 12 ft island with prep sink, full apron sink overlooking the backyard, oversized gas range with custom hood, built in appliances, and extensive custom cabinetry with premium storage. Abundant windows and cabinet lighting enhance warmth and natural light. The foyer features cathedral ceilings and open to above design with built in cubbies for everyday organization. A French glass pocket door offers flexibility between the kitchen and great room. The dining area, highlighted by a large bay window overlooking the streetscape, flows from the kitchen and can also serve as a formal living space. Just steps down, the spacious great room offers custom built ins, detailed trim work, gas fireplace, garage access, walkout to the yard, and convenient 3 piece bath ideal for pool use. The private primary suite is set in its own wing with 12 ft ceilings, hardwood floors, lounge or office space, and a luxurious ensuite with heated floors, soaker tub, glass shower, granite double vanity, and custom built ins. Four additional bedrooms, upper laundry, and a spa inspired main bath complete the upper level. The backyard is a private oasis featuring a heated Gunite pool, hot tub, conversation area, and raised garden boxes. A partially finished lower level with high ceilings, framed space, rough in bath, storage, and cold room offers future potential. Exhibition Park living awaits. (id:8999)
7 Upper Mercer Street Unit# A4
Kitchener, Ontario
Welcome to 7 Upper Mercer Street — a beautifully finished end-unit freehold townhome nestled in the highly desirable Lackner Woods neighbourhood of Kitchener. This stylish 3-bed, 2.5-bath home offers an open-concept main floor with rich dark hardwood and ceramic tile flooring, modern lighting, and a bright living area that flows seamlessly into the upgraded kitchen featuring quartz countertops, stainless steel appliances, a generous peninsula and ample stylish cabinetry — the perfect space for everyday living and entertaining. A convenient powder room on the main level adds thoughtful functionality. Upstairs, the large primary bedroom boasts a walk-in closet and 3-pc ensuite, accompanied by two additional large-sized bedrooms and a well-appointed 4-pc main bath with stylish finishes. Outside, enjoy a private backyard space — no neighbours behind — ideal for BBQs and summer gatherings. Built with quality and comfort in mind, the home includes central air conditioning, forced air heating, and attached parking, with visitor parking two steps away. Located just minutes to Highway 401, the Expressway, and Guelph/Waterloo Region Airport, this home also gives you access to trails along the Grand River, top-rated schools, parks, Chicopee Ski & Summer Resort, shopping, dining, and public transit, making everyday living effortless and convenient. (id:8999)
15 Liverpool Street
Guelph, Ontario
15 Liverpool is a timeless 3226sqft home that blends rich history W/thoughtful renovations nestled on one of Guelph’s most beloved streets just steps from vibrant downtown! Beyond its striking curb appeal & original limestone exterior this property offers a backyard oasis W/heated inground pool, perfect place to unwind & entertain! Built in 1850 & expanded over the decades, this 5-bdrm home retains key elements of its historic charm. 2 original Italian marble fireplaces imported in 1850s remain beautifully preserved-testament to the homes craftsmanship & legacy. Yet at every turn it’s clear this home has been updated for modern living. Custom kitchen is designed W/entertaining & everyday life in mind W/quartz counters, Paragon cabinetry, high-end appliances & radiant in-floor heating. Off the kitchen is bright mudroom, 2pc bath & laundry also W/heated floors. Formal living & dining rooms are elegant & inviting W/hardwood, soaring ceilings, high baseboards & oversized windows. Upstairs, 5 spacious bdrms provide room to grow, host or work from home. Large windows brighten every room while thoughtfully added closets offer rare storage for a home of this era. One bdrm has custom B/I shelving perfect for book lovers or collectors. 2 full baths offer timeless design W/beautifully tiled main bath W/glass shower & soaker tub. Fenced backyard oasis W/heated in-ground pool recently upgraded W/new pump, sand filter, heater & custom safety cover, turn-key for summer enjoyment! Detached 2-car garage at end of long driveway includes storage & EV-ready. Major updates have been completed: new hydro line, updated insulation, full drainage system, multi-zone heating/cooling & high-efficiency boiler. 2-min walk from downtown Guelph W/restaurants, shops, entertainment & GO Station. This home has been deeply cared for, one that honours its roots while embracing rhythm of modern family life. You’re not just buying a house you’re joining a story that’s been unfolding for more than 170yrs (id:8999)
297 Thomas Slee Drive
Kitchener, Ontario
Welcome to 297 Thomas Slee Drive in Kitchener, a beautifully maintained 4-bedroom, 2.5-bathroom detached home built in 2016, located in the highly desirable Doon South / Pioneer Park neighbourhood. Just steps from Groh Public School and minutes to Highway 401, this home offers an ideal setting for families and commuters alike. Offering approximately 2,700 sq ft of above-grade living space, the bright main floor features spacious living areas filled with natural light and enhanced by 9-foot ceilings. Elegant California shutters throughout the main and second floor provide timeless style and privacy. An electric fireplace creates a warm focal point, perfect for relaxing evenings or entertaining guests. The kitchen includes white cabinetry, black granite countertops, under-cabinet lighting, and a generous walk-in pantry, providing both style and function. Upstairs, you’ll find four generously sized bedrooms and well-appointed bathrooms designed for comfortable family living. The unfinished basement offers excellent potential for additional finished living space or possible secondary use, subject to city approvals. Outside, the exposed concrete triple-wide driveway and matching backyard patio create impressive curb appeal and outdoor entertaining space. The fully fenced yard offers privacy and room to grow. Additional upgrades include an approximately five-year-old air conditioner and owned water heater and water softener, eliminating rental fees and ongoing monthly costs. Located near parks, trails, shopping, transit, and major commuter routes, this move-in-ready home provides the perfect balance of peaceful residential living and everyday convenience in one of Kitchener’s most established family communities. (id:8999)
259 Timber Trail Road
Elmira, Ontario
This newly built, luxurious home offers almost 5,000 sqft of meticulously designed living space, located in the serene small town of Elmira, just outside the city. Situated on a stunning double lot that backs onto a tranquil pond, the property is fully fenced with wrought iron gates, providing both privacy ad elegance. The gourmet eat-in kitchen features enough space for a large harvest table, gorgeous quartz countertops. large island with seating, gas stove, a spacious walk-in pantry, and is complemented by a wet bar with honed granite and reverse osmosis for ultimate water quality. The main floor also includes a private home office space, and a cozy gas fireplace, while the grand foyer and living room boast soaring 18-foot ceilings, creating an open and inviting atmosphere. The oversized mudroom possesses plenty of hooks and cubbies for all your outdoor wear and storage. The expansive laundry room features ample cupboards. drying bar, sink and counter space. to ensure everyday convenience. Three sets of sliding doors lead to a covered patio with glass railings, perfect for entertaining and relaxing with a gas hookup for your BBQ. Upstairs, the home offers four generous bedrooms, including a primary suite with luxurious ensuite and a large walk-in closet, as well as two additional full bathrooms. The fully finished basement provides in-law potential with a wet bar, 5th bedroom, 2pc bathroom, large, finished storage room, and a separate entrance leading from the stairs to the triple car garage which offers an extra bay with access to the backyard. California shutters and custom blinds throughout add a sophisticated touch. The exposed aggregate driveway stamped concrete steps leading to the front porch, and armor stone accents elevate the exterior, making this home an absolute standout. (id:8999)
20 Fieldstone Walk
New Hamburg, Ontario
Where Home meets Community: Welcome to 20 Fieldstone Walk in the Morningside Adult Lifestyle Community. This updated, bright and beautiful 2 bed, 2 bath bungalow is situated on a quiet corner of this active neighbourhood in New Hamburg. This Sheffield model offers a lovely, open-concept layout, with sliders from the dining room to your backyard. Sit on your back deck and enjoy the sights and sounds of the ducks on the pond while sipping your morning coffee. Have friends over for dinner in your full eat-in dining room, or chat together in the spacious living room with electric fireplace. Primary bedroom features a walkthrough closet to the ensuite bathroom. The additional 4pc bath and 2nd bedroom rounds out the space in this functional, aesthetic, bungalow. Fully updated a few years ago, this home features newer kitchen with stainless steel appliances, flooring, and neutral paint so you can easily move in and make it your own. This active community has two buildings on site where you can participate in your choice of fun and entertaining activities. In The Shed you will find the library, poker room, office, and space to rent out for private functions. In The Village Centre you can partake in indoor swimming, work out in the fitness centre, play shuffleboard, darts, cards, do some wood-working, take an art class, and the list goes on! There is also a vegetable garden available for the gardeners! Fees include all lawn maintenance, snow removal, garbage pick-up, property taxes and water! Within a short drive to KW, Stratford and Woodstock. Easy access to the 401. Walking distance to downtown New Hamburg. 20 Fieldstone Walk has it all! (id:8999)
361 Sienna Crescent
Kitchener, Ontario
Welcome to 361 Sienna Crescent one of the best value opportunities in Huron right now. Located on a quiet, family-friendly street in one of Kitchener’s most desirable neighbourhoods, this beautifully maintained home offers the perfect combination of space, function, and long-term upside. Featuring 3 generously sized bedrooms, bright open living areas filled with natural light, and a well-designed kitchen that flows seamlessly into the main living space this home is built for both everyday comfort and entertaining. The private backyard provides the ideal setting for summer gatherings, kids to play, or simply relaxing at the end of the day. Huron continues to attract young families and commuters alike thanks to its top-rated schools, parks, trails, shopping amenities, and quick access to major routes. Whether you’re a first-time buyer, growing family, or investor looking for a solid asset in a high-demand area, this is a strategic move. (id:8999)
600 Mount Anne Drive Unit# A
Waterloo, Ontario
Welcome home to this well kept and move-in ready 3+1 bedroom semi-detached backsplit with over 50K in upgrades spent by current owners, ideally located in the beautiful, family oriented Lakeshore community of Waterloo. Situated on a large, fully fenced lot that is perfect for the kids to play, pets to run around or just entertaining family or friends. The driveway offers parking for up to 3 vehicles as well as a convenient EV charger. The location of this home provides unbeatable convenience of nearby grocery stores, restaurants, parks, schools, both Waterloo universities, transit and quick access to the expressway. A separate walk-up entrance to the lower level offers excellent potential for an in-law suite or mortgage helper making this home ideal for first time buyers, down-sizers or investors. Inside, enjoy a bright and spacious living room that is perfect for family gatherings. The kitchen features ample cupboard space, a bright adjoining dinette, with newer countertops and kitchen flooring installed in 2025. Also included is a newer fridge (2025), dishwasher (2025) and stove. The upper level has a large primary bedroom, 2 additional good sized bedrooms, and an updated bathroom. Both the upper and lower levels are carpet-free, providing easy maintenance throughout. The lower level boasts a spacious rec room ideal for relaxing, entertaining, an office or even an additional bedroom. The laundry area with front load washer and dryer, both purchased in 2019 are also included. The large crawl space is great for additional storage needs. A bathroom rough-in completes the lower level. Additional updates include Electric Vehicle Charger (2024), all exterior doors (2020), windows (2020), water softener (2020), furnace and air conditioning unit (2020), all eaves, soffits and fascia (2015), roof shingles (2015), and outdoor shed (2015). Book your showing today and discover everything this versatile home has to offer. (id:8999)
405 Erb Street W Unit# 505
Waterloo, Ontario
Enjoy elevated penthouse living in Waterloo’s desirable Beechwood area, just steps from Beechwood Plaza shopping, transit, and only minutes to the boutiques, cafés, and restaurants of Uptown Waterloo. Located in the highly regarded Chateau Brittany, this exceptionally clean and well-managed building offers controlled entry access, security camera monitoring, and a secure, low-maintenance lifestyle within a mature and established community. Positioned on the 5th floor, this bright and inviting suite is filled with natural light through oversized windows, creating an airy and comfortable living environment throughout. The spacious kitchen features abundant cabinetry and generous counter space, seamlessly supporting both everyday living and entertaining. The thoughtfully designed layout includes a large primary bedroom complete with walk-through closet and full ensuite bathroom with tub/shower combination, while a second bedroom provides ideal flexibility for guests, hobbies, or a quiet home office. A separate 3-piece bathroom with shower is conveniently located off the front foyer. In-suite laundry with stackable washer and dryer adds everyday convenience along with additional storage space, and ownership includes an indoor garage parking space for year-round comfort. Lovingly maintained and meticulously cared for over the past 24 years, the home reflects genuine pride of ownership throughout. Residents enjoy excellent amenities including a well-equipped fitness room and a fully functional party room with kitchen and bathroom for private gatherings. Beautifully maintained grounds offer expansive greenspace and two gazebos, providing a peaceful outdoor retreat. Recent building improvements include a new roof (2021), furnace and central air conditioning (2021), and resurfacing of the surface parking lot, offering added confidence for future owners. A welcoming place to call home for those seeking comfort, security, and effortless low-maintenance living. (id:8999)
49 Wyandotte Court
Kitchener, Ontario
You really can have it all with space, privacy and a highly sought-after location. Welcome to 49 Wyandotte Crt., a rare offering located at the end of a quiet court on an oversized pie-shaped lot that backs onto a trail and park, with paths leading to the Grand River overlook or Chicopee ski slopes. The main floor features a spacious family room, bathroom and laundry room. The fully renovated kitchen is the showpiece of the home, offering ample space to entertain and a walkout to the deck overlooking a private, serene backyard. Upstairs offers 3 large bedrooms with spacious closets, a main bathroom and an ensuite. The lower level features a wide-open rec room with walkout to the backyard, an additional versatile room, and extra space to finish if desired. This home has been meticulously maintained and thoughtfully updated, with the entire above-grade living space fully renovated since 2020. Updates include roof (2018), updated laundry room appliances (2020), all windows and skylights (2017), full kitchen remodel (2023), exterior painted (2025), and all bathroom renovations (2025). A rare find that is sure to please! (id:8999)
60 Kenwood Drive
Kitchener, Ontario
Luxury must be comfortable; otherwise, it is not luxury. This all-brick bungalow understands this philosophy perfectly. Charming in every way, upstairs offers refinished oak hardwood, new tile with Schluter-DITRA underlay, custom blinds throughout, and modern trim, every designer detail is here to last. The custom kitchen is where this home speaks softly and says everything. Leathered granite countertops, generous pot drawers, oversized white subway tiles, KraftMaid cabinets, under-mount lighting, and impressive appliances were all selected with intention. The wine rack and coffee nook complete the space perfectly. Both bathrooms feature custom stone countertops and premium Wedi waterproofing. Upstairs gives an extra-deep tub, marble floor tiles, an oversized vanity and antique brushed gold fixtures. Completed in 2022 by Kastle and Zuchs, downstairs offers a rainfall shower, custom tiles, and matte black features. Downstairs has a separate entrance, a stunning rec room, loads of storage, and is already roughed in for a future kitchen or a 4th bathroom. This space offers versatility for the future. The home’s thermal envelope has been professionally upgraded with spray foam by Reitzel in the kitchen and entire basement exterior walls. R60 in the attic and Rockwool Comfortbatt R14 in all remaining walls. Fire-shield Rockwool Safe ‘n’ Sound acoustic insulation between the basement and main floor. It’s like a comfort blanket is hugging your home. The setting, just moments from Stanley Park Conservation Area. Close to restaurants, Lyle Hallman Pool, Stanley Park Recreation Centre, shopping, transit, the expressway, and a moments walk to an elementary school. Everything you need without ever sacrificing serenity. (id:8999)
404 Wake Robin Crescent
Kitchener, Ontario
Welcome home to this updated and freshly painted 3-bedroom, 2.5 bath home perfectly situated in a family-friendly neighborhood just steps away from all essential amenities. The main floor offers a bright and welcoming kitchen and dining area with updated countertops and sleek, custom backsplash. The large living room offers plenty of space for entertaining and every day living. Step outside to find your own private sanctuary featuring an expansive covered deck designed for grand-scale entertaining, a hot tub for ultimate relaxation, and a convenient storage shed, all enclosed within a fully fenced and gated, landscaped backyard for maximum privacy and safety. Upstairs hosts a primary bedroom at the front of the home with a 4 pc ensuite, two secondary bedrooms and the updated main 4 pc bathroom. The fully finished basement, complete with a bonus room perfect for an office or studio space, offers custom built-ins that provide both elegant storage and a sophisticated touch for a home theater or play area. Practicality meets style on the exterior with an extended driveway that offers rare parking for 5 vehicles, ensuring plenty of space for guests or a growing family. From the polished lower level to the incredible outdoor living space, this home offers a seamless blend of comfort and convenience in an unbeatable location close to parks, schools, trails, dining, shopping and with easy highway access. Book your private tour, fall and love and make an offer today! (id:8999)
900 Pondcliffe Drive
Kitchener, Ontario
Fall in love with this absolutely stunning, fully upgraded luxury home in the heart of the highly sought-after Doon South community. Perfectly positioned on a rare corner lot, this sun-filled residence is wrapped in natural light and designed for both comfort and elegance. The main floor impresses with soaring 10-foot ceilings and rich hardwood floors, creating a grand yet inviting atmosphere. At the heart of the home is a chef-inspired kitchen featuring quartz countertops, an oversized island, extended cabinetry, and a spacious pantry—ideal for everyday living and effortless entertaining. Retreat to the expansive primary suite, complete with a spa-like ensuite and walk-in closet, offering the perfect escape at the end of the day. Three additional generously sized bedrooms and a versatile home office provide space for the whole family. Ideally located minutes from Hwy 401, shopping, dining, schools, and parks, this exceptional home delivers the perfect balance of luxury, lifestyle, and convenience. A place you’ll be proud to call home—don’t miss this rare opportunity. (id:8999)
350 Fisher Mills Road Unit# 29
Cambridge, Ontario
Welcome to sought-after Hespeler, Cambridge — a beautifully designed stacked townhouse offering the perfect blend of modern comfort, smart layout, and unbeatable connectivity. This bright, south-facing, open-concept unit features 2 spacious bedrooms and 2.5 bathrooms, including a private ensuite, with a living area that flows seamlessly into the kitchen and dining space — ideal for everyday living or entertaining. Tucked away from roads, this quiet and private home enjoys all-day sunshine, serene outlooks, and nothing but an quiet open skies from your windows. Commuters will love the 3-minute drive to Hwy 401, putting the GTA within easy reach (~47 min to Toronto Pearson International Airport), while families will appreciate Silverheights Public School just a short walk away. Parks and trails are right at your doorstep, and charming Hespeler Village with its shops, cafés, and downtown energy is just minutes by car or a relaxed 20-minute stroll. Owned water softener (2021), private patio, BBQ space and 1 dedicated parking space included. A perfect fit for first-time buyers, commuters, right-sizers, or investors seeking low-maintenance living in a warm, well-connected community. (id:8999)
31 Sinclair Street
Guelph, Ontario
Welcome to 31 Sinclair Street, a beautifully maintained family home in one of Guelph's most sought-after neighborhoods! This charming 3-bedroom, 3-bathroom property boasts a bright and spacious layout, perfect for growing families or first-time buyers. The open-concept main floor features a modern kitchen, a cozy living room with ample natural light, and walk-out access to a fully fenced backyard — ideal for entertaining or relaxing. Upstairs, you'll find a generous primary suite with a walk-in closet, along with three additional bedrooms and a full bathroom. A versatile loft area adds extra living space — perfect for a home office, reading nook, or playroom. The finished basement offers a comfortable rec room, providing even more room for family fun, a home gym, or movie nights. Located minutes from top-rated schools, parks, shopping, theatres, and transit, this move-in-ready home combines comfort, convenience, and community. Don’t miss your chance to make this wonderful property yours! Furnace 2019, AC 2018, Roof 2018, Water Heater Tank 2024 (id:8999)
55 Green Valley Drive Unit# 811
Kitchener, Ontario
Welcome to 55 Green Valley Drive Unit #811, perfect for first time home buyers, investors and downsizers, A beautifully bright suite with stunning sunset views and very reasonable condo fees. This spacious unit is immaculate with extensive updates and offers a great spot in underground covered parking. A very practical layout features spacious eat-in kitchen, huge living/dining room and large bedroom with plenty of room for in home office. Updates include: light fixtures and switches throughout, ceramic floor, Back splash and faucet in Kitchen, Updated bathroom with new vanity, mirror and faucets, updated baseboards, newer stacking washer/dryer. brand new microwave A/C Unit, as well as fresh paint. This unit is in absolute mint condition and is move in ready with quick possession available. Very well maintained building with new windows. Extensive amenities include: covered parking, indoor pool, games/party room, exercise room, and car wash area on parking garage. Excellent location with easy access to HWY 401, Conestoga College, grocery store and restaurants within walking distance, walking trails, parks and so much more! Some photos have been virtually staged. (id:8999)
151 Highland Crescent
Kitchener, Ontario
Step inside this thoughtfully designed free-hold condo townhome with over 1,500 sqft of living space, plus a private garage and driveway, this home delivers comfort without compromise, and a layout that offers both function and privacy. You enter at the ground level where the garage and a spacious laundry room with generous storage keep everyday life organized and tucked away. From here, head upstairs to the heart of the home, a bright, open-concept kitchen, dining, and living space elevated above the street for added privacy and quiet. The well-appointed kitchen joins seamlessly with a dining area large enough for a full family table, making entertaining effortless. The airy living room is filled with natural light from oversized windows and patio sliders that lead to a sun-soaked deck, perfect for morning coffee, summer barbecues, or relaxing with a good book in the afternoon sun. A convenient powder room completes this level. Upstairs, 3 bright and welcoming bedrooms each offer their own closet and a sense of comfort and retreat. The primary bedroom is privately positioned at the rear of the home, creating a quieter, tucked-away sanctuary, while the two additional bedrooms overlook the front, ideal for children, guests, or a home office. A well-appointed 4-pc bathroom and convenient linen closet complete the upper level. This location truly shines for convenience. Walk to Food Basics, Real Canadian Superstore, cafes, restaurants, and everyday essentials on Highland Road in minutes. The transit hub at the Superstore plaza provides easy access to multiple Grand River Transit routes, making commuting to Uptown Waterloo, Downtown Kitchener and the universities simple. Filsinger Park and nearby trails offer beautiful green space for evening walks, bike rides and connections through to Victoria Park. With quick access to the Conestoga Parkway linking you to Waterloo, Cambridge and the 401, daily errands are effortless and everything you need is truly at your doorstep. (id:8999)
13 Burlwood Drive
Elmira, Ontario
A stunning residence nestled in the highly sought-after, quiet community of South Parkwood Estates in Elmira. This 4-bedroom, 2.5-bathroom home offers the perfect blend of small-town tranquility and modern convenience, with easy access to the charming village of St. Jacobs and the bustling Kitchener-Waterloo area. As you step inside, you are greeted by a sizable foyer that sets an inviting tone. The main level features a desirable open-concept layout, anchored by a warm gas fireplace—the perfect focal point for hosting guests or enjoying quiet evenings. The spacious kitchen is a chef’s delight, boasting ample counter and cabinet space. For ultimate accessibility, the primary bedroom is located on the main floor, featuring a large walk-in closet, alongside a dedicated main floor laundry room. The fully finished basement expands your living space significantly. Here, you will find three additional sizeable bedrooms, ideal for a growing family or a home office. The cozy rec room, complete with a woodstove, provides a rustic retreat for chilly Ontario winters. A standout feature is the walk-up access from the basement directly to the oversized 2-car garage, offering incredible functionality and potential for a secondary entrance. Step outside into a backyard that is truly a rare find. Professionally landscaped gardens surround a peaceful waterfall feature, creating a serene atmosphere. Backing onto a lush woodlot with no rear neighbors, you can enjoy ultimate privacy on the large deck or under the gazebo. The exterior is completed by a resurfaced driveway with plenty of parking for family and friends. Experience the best of Elmira living in this beautifully maintained and thoughtfully designed property. (id:8999)
177 Old Maple Boulevard
Rockwood, Ontario
Fronting onto a charming treed boulevard and backing onto peaceful natural surroundings and open farmer’s fields, this home offers the perfect blend of privacy and community. Step inside to find a spacious open-concept layout designed for everyday living and entertaining. The eat-in kitchen flows seamlessly into the family room, while a cozy front living area can double as a private home office with the convenience of hidden pocket doors. A formal dining room with a butler’s prep area adds an elegant touch, and the large mudroom with inside access to the double-car garage keeps life organized and functional. Upstairs, you’ll find three generously sized bedrooms plus a luxurious primary suite featuring a spa-like ensuite retreat. The fully finished basement provides even more living space with room for a home gym, office, recreation area, and a full bathroom—plenty of space for the whole family. Outside, your private backyard is a true oasis—perfect for hosting family gatherings, entertaining friends, or simply relaxing around the firepit. Beyond your front door, enjoy everything Rockwood has to offer. Explore the stunning Rockwood Conservation Area, take advantage of local parks, the community center with splash pad, skate park, ball diamonds, walking trails, and even a dog park. With an easy commute to the 401, just 10 minutes to the Acton GO Station, and 15 minutes into Guelph, this location truly has it all. This is more than a home—it’s a lifestyle in the heart of Rockwood. (id:8999)
556 Mayapple Street
Waterloo, Ontario
Discover this exceptional 4-bedroom, 5-bathroom residence, custom built by award-winning Ridgeview Homes. Perfectly positioned on a premium pie-shaped corner lot, this property combines timeless design, modern luxury, and thoughtful craftsmanship. Step inside to a bright, open-concept main level featuring 9-foot ceilings, an elegant gas fireplace, and custom open-riser stairs that create an airy, sophisticated feel. The chef-inspired kitchen impresses with quartz countertops, a stylish custom range hood, and abundant storage — ideal for both daily living and entertaining guests. Upstairs, retreat to the spacious primary suite, complete with a spa-style ensuite and generous walk-in closet. The fully finished basement, completed by the builder, offers a large recreation area and a full four-piece bath, providing flexibility for an in-law setup, guest suite, or home office. Designed with comfort and character in mind, every element of this home reflects quality and attention to detail. Enjoy a location just steps from beautiful trails and green spaces, and close to top-rated schools including Vista Hills PS, St. Nicholas Catholic, and Laurel Heights S.S. Conveniently located minutes from The Boardwalk shopping centre, Costco, restaurants, parks, and public transit. Elegant, spacious, and full of personality — 556 Mayapple Street is a home that truly stands out. Don’t miss the opportunity to make it yours! (id:8999)
32 Simeon Street
Kitchener, Ontario
Welcome to 32 Simeon Street — a truly special property nestled on a charming, tree-lined street surrounded by beautifully restored century homes. This legal duplex offers exceptional flexibility for investors, renovators, or buyers with vision. This home presents a rare opportunity to transform a character-filled property into something truly remarkable. Whether you’re looking to renovate and add value, create a stylish owner-occupied duplex, or explore the potential of a single detached home with two legal apartments, the possibilities are here. The home features original hardwood floors, abundant natural light, and architectural details that hint at its historic charm — all waiting to be revived. With ample parking at the rear of the property — a rare bonus in this neighbourhood — the fundamentals are in place for a rewarding project. For the right buyer, 32 Simeon Street is more than a property — it’s a chance to restore, reimagine, and build equity in a sought-after area filled with beautifully updated century homes. (id:8999)
24 Morrison Road Unit# D10
Kitchener, Ontario
Looking for 3 bright bedrooms, 2 full bathrooms, 2 owned parking spaces and 1300+ sqft of finished living space over 2 separate levels? Look no further than D10-24 Morrison Rd! Purpose-built as an entry level option, this main and second level offering balances affordability and value for a wide range of purchasers, including first-time buyers, young professionals, commuters, growing families and astute investors. This exceptional opportunity with low condo fees is available now and perfectly situated in Kitchener East’s family oriented Chicopee community. With quick access to HWY 8 and the 401, and convenient to Fairview Mall, well-anchored Fairway Rd shopping plazas, Sportsworld Crossing and Costco, new homeowners can get where they need to go with ease. Further, this unit is just steps to public transportation, and less than 150m to the FUTURE LRT extension connecting Kitchener Fairway station to Cambridge. Private secure entry from ground level makes coming and going a breeze for all ages. Handy front entry closet, laundry/ utility room, dedicated storage and a bright 3rd bedroom on the main level; the upper 2nd level presents 2 sun-filled good-sized bedrooms, a four-piece bath, open concept bright and inviting living/ entertaining area and a kitchen complete with extensive cabinetry and countertop workspace. Contemporary paint completes the look. Sliders to private deck for further outdoor entertaining. Nature lovers will appreciate the convenience to greenspace, mature woodlots, city parks, community trails, Chicopee Ski Hill and Tube Park, and the canoeing/ paddling and fishing opportunities of the Grand River. Whether you’re looking to make a strategic entry into the housing market, edging up for more space, or adding to your portfolio, this property offers comfort, community, convenience, and peace of mind living for years to come. Don’t miss out—call your Realtor® today to schedule a viewing and start envisioning your future at 24 Morrison Rd! (id:8999)
35 Glendan Court
Cambridge, Ontario
WELCOME TO YOUR PERFECT FAMILY HOME ON A QUIET COURT! This beautifully maintained 3-bedroom home plus a main floor den offers exceptional flexibility and space for today’s lifestyle. The den is ideally located at the front entrance and paired with a full 3-piece bath — making it perfect as a 4th bedroom, private home office, guest suite, or even a home-based business such as a hair or aesthetic studio. Set on an oversized pie-shaped lot in a highly sought-after neighbourhood, this property delivers incredible outdoor living. With parking for four vehicles and ample space to potentially build a future workshop or garage, the possibilities are endless. Designed for both everyday comfort and entertaining, the home features three bathrooms (4pc, 3pc, and 2pc) and a spacious finished basement complete with a large recreation room — ideal for family movie nights, a games area, or additional living space. A large storage room beneath the main floor den adds valuable functionality. The bright all-season sunroom is a standout feature — perfect for enjoying family dinners year-round — and walks out to a tranquil deck overlooking the expansive backyard. Outdoors, you’ll find multiple areas to unwind, gather around a firepit, or host memorable celebrations with family and friends. Located just minutes from shopping, Franklin Blvd, and quick access to Highway 401, this home offers both convenience and community. A rare opportunity to own a versatile, move-in-ready family home in a desirable neighbourhood — offering space, flexibility, and room to grow. (id:8999)
690 King Street W Unit# 101
Kitchener, Ontario
Just the right combination of privacy, space, access, and amenities delivered here! This 593-square-foot condo is complete with UNDERGROUND PARKING, private outdoor terrace with street-level lockable gate and second entrance into the condo unit, and full storage locker. Located nearby Google' KW HQ, Communitech, Catalyst137, Grand River Hospital, UW's School of Pharmacy, and McMaster's School of Medicine, this Midtown location is adjacent to many major institutions and employers. With a separate entrance from the condo to the private gated terrace, enjoy convenient access to explore the city. Bus stop next door, and LRT stop down the street at GRH. At home, enjoy the warmer weather from your terrace with friends, neighbours, or colleagues! Inside the condo, notice modern finishes such as quartz countertops, extended-to-the-ceiling kitchen cabinets, stainless-steel appliances, custom tiled backsplash, vinyl plank flooring(2026) in the primary bedroom, and dimmable lighting. Customize the mood lighting in the living room, bedroom, and bathroom! This one-bedroom layout offers a 4-piece bathroom with tub-shower combo, and rare additional corner-unit windows. Find in-suite laundry as an included convenience. Make use of the in-house fitness room, or indoor/outdoor lounge. Wanting to explore? You will be just a few blocks away from a collection of cafes, restaurants, shops, grocery, banking, Victoria Park, and my favourite: Taste of Seoul restaurant! View this Midtown Loft unit today and open a new chapter of life at unit 101. (id:8999)
206 Green Valley Drive Unit# 30
Kitchener, Ontario
With thoughtful and curated updates this home is sure to please. This condo is anchored with a sophisticated kitchen renovation completed in 2025, featuring premium quartz countertops and new over-the-range microwave and dishwasher. The spacious living room is bathed in natural light with a walk-out to the backyard. The outdoor space is framed by a new fence (2024) providing a quiet and secure backdrop to this beautiful home. This three-bedroom, two-bathroom residence balances its polished interior with essential updates. Move in ready. Conveniently located near highway 401, schools and amenities. Measurements as per iguide. (id:8999)
45 Stauffer Woods Trail
Kitchener, Ontario
Under construction and available for Spring 2026 occupancy, this to-be-built 2-storey detached home offers over 3,000 sq ft of finished above-grade living space in a desirable Kitchener location. This thoughtfully designed floor plan provides flexibility and functional space for modern living. The main level features a private office that can also serve as a guest bedroom, conveniently located beside a full 3-piece bathroom. The open-concept layout includes a spacious kitchen with island, ample cabinetry, and generous prep space, flowing seamlessly into the dining area and great room — ideal for everyday living and entertaining. Large windows provide plenty of natural light throughout the main floor. Upstairs, the primary bedroom includes a walk-in closet and a well-appointed ensuite bathroom. Additional bedrooms are generously sized and complemented by multiple full bathrooms, offering comfort and convenience for family members or guests. A second-floor family room provides flexible living space that can be used as a media room, playroom, or additional bedroom option. The upper-level laundry room adds everyday practicality. The home also features a double car garage, full unfinished basement for future customization, municipal services, and energy-efficient construction. Conveniently located near parks, schools, walking trails, shopping amenities, and highway access. (id:8999)
108 Garment Street Unit# 1810
Kitchener, Ontario
1 PARKING SPACE INCLUDED IN PURCHASE PRICE Experience elevated urban living at Garment Street Condos – Tower 3, ideally located in the heart of downtown Kitchener. This stylish 1-bedroom suite showcases a sleek, modern design with floor-to-ceiling windows that fill the space with natural light. Featuring over $11,000 in upgrades, the unit offers premium finishes throughout, including a frameless glass shower, white Silestone countertops, classic subway tile backsplash, upgraded cabinetry, upgraded lighting package, and durable luxury vinyl plank flooring. With 540 sq. ft. of thoughtfully designed interior space plus a 47 sq. ft. private walk-out balcony, you’ll enjoy beautiful downtown views and seamless indoor-outdoor living. An underground parking space is included for added convenience. Enjoy an unbeatable location steps to Google, the University of Waterloo School of Pharmacy, McMaster Medical School, the LRT, GO Train, and all the shops, restaurants, and amenities of downtown Kitchener. Residents have access to exceptional building amenities, including a fully equipped gym, co-working space, party room with full kitchen, media room, and landscaped rooftop terrace. Outdoor features include a pool, yoga space, basketball court, dog park, and BBQ lounge — perfect for relaxing and entertaining while taking in the city skyline. (id:8999)
402 Heritage Drive
Kitchener, Ontario
Second-owner UPDATED gem in sought-after Stanley Park area! RARE double car garage and NEW KITCHEN with soft close drawers, plus new stainless steel appliances! This beautiful raised bungalow is move-in ready and shows pride of ownership throughout. Bright and immaculate, the home offers a modern open-concept layout, generous kitchen storage, and a walkout to a sun-soaked raised deck with new railing—perfect for entertaining or relaxing. Upstairs features three spacious bedrooms, all with closets, plus a 4-piece cheater ensuite. The finished lower level adds serious value with a cozy recreation room boasting 8’ ceilings, oversized windows, a 3-piece bathroom, and direct interior access to the oversized double garage with brand-new garage doors. Unbeatable location: walk to the library, community centre, transit, and nearby plaza, with quick access to the 401, The Aud, scenic walking trails, and Stanley Park amenities. Places of worship /Grandview Church and Stanley Park Community Centre are all close by. A rare opportunity to own a standout home in one of Kitchener’s most established and in-demand neighbourhoods. Don’t miss it—this one won’t last. (id:8999)
14 Chester Drive
Cambridge, Ontario
Tucked away in the highly desirable East Galt community, this impeccably cared-for 3-bedroom, 3-bathroom FREEHOLD townhome offers the perfect blend of comfort,style,and location-an outstanding opportunity for first-time buyers and growing families alike. Backing onto peaceful greenspace with no rear neighbours,this home delivers the privacy and lifestyle today's buyers are searching for. The main level showcases a bright, open-concept design ideal for both everyday living and entertaining. The updated kitchen is thoughtfully designed with modern cabinetry,quartz countertops, a functional centre island, and S/S appliances, all framed by large sun-filled windows with elegant wooden shades. The space flows seamlessly into the inviting living area, where unobstructed rear views and direct walkout access lead to a private two-tier deck-perfect for summer gatherings or quiet morning coffee. Upstairs, the spacious primary retreat features a walk-in closet and a well-appointed 4-piece ensuite with modern high grade gold faucets and faux marble tub surround for effortless cleaning. Two additional bedrooms and a large full main bathroom with plenty of room for bath time. The fully finished freshy painted basement adds exceptional versatility with impressive ceiling height and larger windows with ample room for a recreation space, media lounge, or workspace. A roughed-in 3-piece bathroom offers excellent future potential to customize the lower level to your needs. Ideally located close to parks, schools, shopping, and everyday amenities, this move-in-ready townhome combines low-maintenance living with a family-friendly setting- a fantastic place to call home. Recent updates include- Restored deck (2025),new thermopump (2024), central humidifier (2025) and brand new tankless hot water heater. (id:8999)
15 Hofstetter Avenue Unit# 205
Kitchener, Ontario
Welcome to your next chapter in the heart of Chicopee! This BEAUTIFULLY MAINTAINED 2-bedroom, 2-bath condo offers 841 sq ft of stylish, CARPET-FREE living in one of Kitchener’s most desirable locations. Tucked quietly at the back of the building, your PRIVATE BALCONY overlooks mature trees, the perfect peaceful escape after a long day. Inside, the bright open-concept living & dining area invites you to relax by the cozy wood-burning fireplace or step out to the updated balcony & unwind. The kitchen shines with STAINLESS STEEL APPLIANCES, including a brand NEW DISHWASHER, plus a bonus PANTRY for extra storage, because you can never have too much storage! The spacious primary bedroom features DOUBLE CLOSETS & its own private ENSUITE, while the second bedroom & full bath offer flexibility for guests, a home office, or growing families. Even better? The entire unit has been FRESHLY PAINTED and major 2025 exterior upgrades include NEW WINDOWS, BALCONY, BALCONY DOOR, SCREEN DOOR, & NEW SIDING, with the remaining exterior improvements scheduled for completion in April 2026. Laundry on every floor makes life easy, & you’ll love the convenient access to your EXCLUSIVE PARKING SPOT. Take the elevator down the hall or simply step outside the unit & head one flight down to ground level. Enjoy secure building entry & a Party Room for entertaining friends & family. Location truly sets this home apart, just MINUTES FROM CHICOPEE for both winter & summer sports & activities, plus shopping, dining, & highway access. Whether you're a FIRST-TIME BUYER, DOWNSIZER OR INVESTOR, this is an opportunity you won’t want to miss. MOVE-IN READY. PEACEFULL SETTING. FANTASTIC LOCATION. Book your private showing today! (id:8999)
19 Waterford Drive Unit# 307
Guelph, Ontario
Exceptional corner unit condo apartment situated in the vibrant south end of the city! This beautifully updated home, is a pleasure to show, with a gorgeous cherry wood kitchen, complete with a custom wine rack, sleek stainless steel appliances, and a convenient breakfast bar. A sun-filled great room is enhanced with wide plank hardwood flooring, that flows throughout the unit, and looks onto an open concept den, that is perfect for an office or small dining area. The bedroom is quite spacious, and offers great closet space, and a 4pc bath adds a touch of luxurious relaxation. With a serene view of U of G lands from your private balcony, this is a spectacular space for professionals, commuters, downsizers and first time buyers. (id:8999)
15 Stauffer Woods Trail Unit# B8
Kitchener, Ontario
Brand new, ready now, and available for a quick closing, this gorgeous 3 bedroom, 2.5 bath condo townhouse is located in sought-after Harvest Park in Doon South. The kitchen is sure to impress with plenty of cabinetry, a large island, quartz countertops, and stainless appliances. The great room is of very generous proportions and sliders from the dining area lead to a spacious deck. On the way to the upper level, you'll love the bonus lounge that is the perfect spot for a family room or home office. Upstairs are 3 bedrooms plus a laundry room. The primary suite features a second, private balcony , a 3 piece bath and lots of closet space. A main 4 piece bath completes this level. One surface parking space. Condo fees include building and grounds maintenance as well as High Speed Internet. This is an excellent location - near Hwy 401 access, Conestoga College and beautiful walking trails. SALES CENTRE LOCATED at 158 Shaded Cr Dr in Kitchener - open Monday to Wednesday, 4-7 pm and Saturday, Sunday 1-5 pm . (id:8999)
15 Stauffer Woods Trail Unit# A2
Kitchener, Ontario
Ready to move in NOW at Harvest Park in Doon South, this brand new, beautiful 1 bedroom, 1 bathroom, carpet-free home features an abundance of windows. The open-concept layout is bright and airy - and comes with stainless kitchen appliances, stackable washer/dryer, air conditioning, a surface parking spot and in-unit storage space. The condo fees include Rogers Internet (1.5 GB), exterior maintenance and snow removal. Situated in a superb South Kitchener location, this property provides easy access to Hwy 401, Conestoga College, and nearby walking trails, ponds and greenspaces. Drop in to the sales centre at 154 Shaded Creek for more information - open Mon/Tues/Wed 4-7 pm and Sat/Sun 1-5 pm or ask your agent to arrange a private showing! (id:8999)
347 Keewatin Avenue
Kitchener, Ontario
LEGAL DUPLEX! This is a rare, high-income opportunity in a desirable area, professionally upgraded with no expense spared. This expansive property boasts a total of 5 spacious bedrooms and 3.5 modern washrooms , featuring a 3-bedroom, 1.5-bath upper unit and a 2-bedroom, 2-full bath lower level. Major 2023 mechanical investments provide total peace of mind, including a brand-new furnace, new AC, and separate hydro meters. The interior shines with an open-concept renovated kitchen, fresh paint, and modern flooring throughout, while the exterior offers a new insulated garage door, premium aggregate steps, and 3-car parking . Please note: photos were taken prior to the current tenants moving in. (id:8999)
117 Secord Avenue
Kitchener, Ontario
This extensively renovated, carpet-free semi-detached home features over $150,000 invested in quality upgrades and offers 3+1 bedrooms and2.5 bathrooms, including a fully finished basement with a side entrance. The comprehensive upgrades include a new furnace, new air conditioner,upgraded electrical panel, modern interior doors, updated baseboards and trim, new flooring throughout, fresh paint, pot lights throughout thehome, extended kitchen countertops for added storage, a dedicated pantry, a wet bar, a modern designed washroom with glass shower doors,and nearly new appliances, along with black soffits, eavestroughs, and rain downpipes enhancing the exterior appeal. The bright basement isenhanced by large windows in both the living area and bedroom, allowing for excellent natural light, and includes a stackable laundry setup.Situated on a deep 150-ft fully fenced lot, the property also features newly built decks at both the front and back, ideal for outdoor enjoyment.The home offers parking for up to 4 vehicles. Ideally located directly across from Stanley Park Senior Public School, within walking distance toStanley Park Mall, Canadian Tire, Zehrs, the Stanley Park Community Centre, and transit, and just minutes to shopping centres, local businesses,the GO Station, and major highways, this move-in-ready home offers exceptional comfort, modern style, and everyday convenience. (id:8999)
93 Tremaine Drive
Kitchener, Ontario
Opportunity awaits with this Executive Laurel View home, located in the exquisite Edgewater Estates. Fronting on Tremaine Drive with a beautiful view of the Park, you are just steps away from the Walter Bean trail & Grand River. This home provides your family with room to grow while meeting your every need. Not only does this home feature over 5,500 sq. feet of livable luxury, it incorporates a completely separate legal basement apartment with two bedrooms, its own laundry, & a full kitchen. Situated on a premium lot, 93 Tremaine features a lovely covered porch & a double-door entry that opens to a massive foyer, with the family room & formal dining room both facing the park. The grand staircase serves is the focal point of the home, surrounded by maple hardwood & iron railings. An open-concept living room & oversized kitchen with breakfast area opens up to a two-tiered deck & a fully fenced backyard. Fresh white quartz countertops were recently installed in the kitchen & throughout all vanities. While everyone needs a mudroom, a home with seven bedrooms makes it a necessity, & there is a convenient main-floor bedroom option with a full 3-piece bathroom making multigenerational living a breeze. The open staircase leads you to the second level, which is equipped with a laundry room, three large bedrooms, a full office, & two full baths. The massive master bedroom suite acts as a retreat with an oversized ensuite & walk-in closet. Most homes with an income-generating legal basement apartment end there, but this executive property provides you with a large utility room plus a basement rec room that is 18x25—perfect for a kids' play area, home gym, or theatre. The basement features lookout windows with plenty of natural light & a refreshing feel. Complete with a double-car garage and a triple-wide concrete driveway, this home is located in a community sought after for its nature, top-rated schools, & close proximity to everything in KW. Reach out today to view this home (id:8999)
26 St. Leger Street
Kitchener, Ontario
Welcome to this charming home filled with character and modern updates! Nestled in a beautiful historic neighbourhood near downtown Kitchener, this spotless two and a half storey detached home perfectly blends timeless charm with thoughtful improvements. Featuring three bedrooms, one full bathroom and two half bathrooms, freshly painted interiors, original trim, and abundant natural light throughout. Enjoy relaxing on the spacious covered front porch or the rebuilt back deck (2015), and take advantage of the finished attic as a bonus room or home office. Located just steps from shops, cafés, parks, and transit, with easy highway access, this home is ideal for first-time buyers, young families, or investors. Updates include a roof (2009), furnace (2011, serviced October 2025), air conditioner (2023), windows (2012). Don't miss your chance to experience this home’s beautiful charm and character! (id:8999)
578 Balsam Poplar Street
Waterloo, Ontario
Soon to be built at 578 Balsam Poplar Street in Waterloo, this thoughtfully designed 4+1 bedroom, 5 bathroom home blends modern design with quality craftsmanship on a prominent corner lot. The exterior features a refined mix of stone, brick, and stucco, with brick continuing along the sides and rear for a cohesive finish. Insulated garage doors, black or taupe exterior windows, and a concrete driveway enhance the home’s contemporary presence. Inside, engineered hardwood flooring runs throughout the main level, complemented by 8-foot doors that add to the sense of scale. The open concept living and dining area flows seamlessly into a spacious kitchen anchored by a large island and outfitted with quartz countertops and Fisher & Paykel appliances. Quartz surfaces continue throughout the home, offering both style and durability. An oak hardwood staircase provides a timeless focal point. A practical side entrance leads into a well-designed mudroom with convenient access to the home, while a private office that can easily function as a bedroom and a 3-piece bathroom complete the main floor. Upstairs, four generously sized bedrooms provide comfortable accommodations. Two share a bathroom, one features its own ensuite, and the primary suite includes a large walk-in closet and a private ensuite bath. The fully finished basement offers impressive 9-foot ceilings, a spacious recreation room, an additional bedroom, and a 3-piece bathroom, creating flexible space for extended family or guests. With a finished basement, double car garage, and quality finishes throughout, this is a rare opportunity to own a newly built home in a sought-after Waterloo neighbourhood. (id:8999)
465 Activa Avenue
Kitchener, Ontario
Welcome to this well-maintained 3-bedroom, 1.5-bath link semi-detached home situated on an impressive pie-shaped lot in the heart of Laurentian Hills. Backing onto a 217-ft deep yard, this property offers exceptional outdoor space with a fully fenced backyard and a spacious deck, ideal for entertaining, relaxing, or enjoying time with family and pets. Inside, you’ll find a well appointed layout with generous bedrooms and comfortable living space throughout. Updates include roof shingles (2023) central air conditioning (2023) and new flooring throughout (2023). Conveniently located just minutes to schools, parks, shopping, entertainment, and expressway access, this home delivers both lifestyle and location. Flexible possession available. (id:8999)
63 Claremont Avenue
Kitchener, Ontario
This is 63 Claremont Ave, a rare opportunity in the heart of Old Westmount, one of Kitchener’s most sought-after neighbourhoods. Just steps to the shops, cafés, restaurants, and vibrant community atmosphere of Belmont Village, this is truly an AAA location. Renovated in 2015, the home blends timeless character with modern updates. Offering 3 bedrooms and 3 bathrooms, the thoughtfully designed layout is anchored by a stunning kitchen with a large island, perfect for entertaining and everyday living. The fully finished basement adds even more living space, complete with a stylish bar area for hosting or relaxing. Outside, the features continue: a heated driveway eliminates winter shoveling, and the detached garage (built in 2019) is a standout. Fully heated with its own full bathroom, bar area, and roll-up hosting window, it’s an incredible space for entertaining, hobbies, or the ultimate hangout. A beautifully updated lifestyle property in one of Kitchener’s most walkable communities, don’t miss it. (id:8999)
47 Manor Drive
Kitchener, Ontario
This AAA+ property delivers space, updates, outdoor lifestyle, and location — all in one incredible package, move in and enjoy 5 FULL LEVELS-TURN-KEY POOL OASIS-FLEX CLOSING! This beautiful Spacious updated 5-level backsplit has great value offering exceptional space, flexibility, and true move-in ready peace of mind. FIVE full finished levels, this home is ideal for growing families, multi-generational living, or anyone who wants defined spaces without sacrificing flow. Step inside to a bright, welcoming foyer that opens into an elegant main level featuring rich hardwood and ceramic flooring. The modern kitchen is designed for both everyday functionality and entertaining, complete with quality cabinetry, sleek finishes, and direct access to your outdoor living space. The dining area is warm & inviting, highlighted by a cozy wood-burning fireplace — perfect for hosting dinner parties or enjoying quiet evenings at home. Upstairs, you’ll find spacious beds including a primary retreat with private ensuite. Updated bathrooms showcase ceramic flooring and marble countertops, offering a clean, timeless look. Upper beds are generously sized w/comfortable laminate & carpet finishes. The fourth-level walkout adds incredible versatility ideal for a family room, in-law potential, teen retreat, or home business setup with direct backyard access. The fully finished fifth level provides even more flexibility as a home office, gym, hobby space, or organized storage area. Major mechanical updates, Windows (2016), Roof (2017), Furnace & A/C (2015), Pool liner (2016), natural gas pool heater (2015), Newer dishwasher, front door & garage door! An outdoor oasis features a heated 15x30 above-ground pool, multi-level entertaining decks including an upper Duradeck & lower composite deck, flagstone walkways, & storage. Perennial gardens in both the front & back yards! Ideally located w/easy access to 401, xway, shopping, public transportation, schools, parks— perfect for commuters! (id:8999)
40 Urbane Boulevard
Kitchener, Ontario
NEW PRICE!! MOVE-IN READY! $0 development charges. $0 Occupancy Fees. The ISLA - ENERGY STAR Stacked Townhouse with 2 bedrooms, 2.5 baths, Open Concept Kitchen & Great Room with Duradeck balcony with aluminum and glass railing. OVER $14,000 IN FREE UPGRADES included. Some of the features include quartz counter tops in the kitchen, 5 APPLIANCES, Primary Bedroom with an ensuite bathroom and exterior WALKOUT TERRACE, second bedroom and another full bathroom, Laminate flooring throughout the main floor, Ceramic tile in bathrooms and foyer, 1GB internet with Rogers in a condo fee and so much more. Perfect location close to Hwy 8, the Sunrise Centre and Boardwalk. With many walking trails this new neighborhood will have a perfect balance of suburban life nestled with mature forest. ADDITIONAL PARKING is available for purchase for a limited time of $20,000 + HST. (id:8999)
76 Brentwood Avenue
Kitchener, Ontario
Outstanding Value! Wow, a Turnkey 3-Bed Home w/a Heated 2-Story Workshop on a Mature, Treed Street for $750,000! Welcome to 76 Brentwood Avenue—a hidden gem in one of Kitchener’s most sought-after neighborhoods. This bright & spacious 2-storey home boasts 3 generous bedrms, 2 full baths, & a stunning kitchen remodel (2024) w/stainless steel appliances, perfect for family living and entertaining. Step into the quaint and sun-filled living room featuring rich hardwood floors, a cozy wood-burning fireplace, and large front and back windows that fill the space with natural light. Entertaining with the formal dining area plus an enclosed back deck! The upper bedrooms flow seamlessly to an upper outdoor deck for coffee — ideal for relaxing! Upstairs, enjoy walk-up access to the attic from closet in 2nd bedrm for extra storage, plus walkout off upper hall to a private upper deck — your morning coffee spot! The finished basement offers versatile space for a home office, guest room, 3-piece bath, laundry, and cold storage. Outside, this property truly shines. The fully fenced backyard provides privacy and safety for kids and pets, while the extra-long driveway with parking for 6+ cars ensures room for family and friends. But the showstopper is the heated 20’ x 32’ two-story workshop/garage with loft — perfect for a home-based business, hobby space, or creative studio. Located on a quiet, mature street, just steps to schools, parks, Rockway Gardens, Rockway Golf Course, & the Kitchener Memorial Auditorium, with quick highway access & minutes to downtown and Fairview Park Mall, this home combines timeless charm w/modern functionality. All of this — a bright, move-in ready home PLUS a heated 2-storey workshop, fenced yard, tons of parking, and an unbeatable location — incredible value! There is a chair lift for accessabilty to 2nd floor that seller will remove as well as all the tools, equipment in the shop! Don’t miss this rare opportunity--book your private showing today! (id:8999)
39 Albert Street W
Plattsville, Ontario
Historic Charm & Endless Potential — 39 Albert Street West, Plattsville Step into a home filled with history, heart, and opportunity. Built in 1900, this classic century home at 39 Albert Street West captures the warmth and character of small-town living, with high ceilings, wide trim, and vintage details that reflect the craftsmanship of another era. The bright main floor offers three separate entrances and a welcoming, functional layout. The front door opens into a spacious living room, flowing into a formal dining room — perfect for family gatherings or entertaining. Two entrances lead into the kitchen, complete with a walk-in pantry, creating a natural hub for everyday living. A convenient two-piece bathroom and a large laundry room complete the main level, with access to a workshop that opens directly to the garden. Upstairs, you’ll find three comfortable bedrooms, a four-piece bathroom, and two additional finished rooms ready to adapt to your personal needs — ideal for a home office, hobby space, or future expansion. All rooms feature newly installed carpeting, adding comfort while you plan your updates. Outside, the generous yard with partial fencing and mature trees offers the perfect backdrop for future gardens, patios, or summer barbecues. Two storage sheds and a separate garage provide excellent utility and space for tools, toys, or creative projects. All of this just steps from Plattsville’s charming main street, walking distance to 2 public schools and churches. Also enjoy the playground with a splash pad for summer fun. Truly where small-town charm and community spirit truly shine. Brimming with character and potential, this is the perfect opportunity for those who appreciate heritage homes and dream of creating something truly special — blending timeless beauty with modern comfort. Bring your vision and a bit of TLC to this hidden gem and unlock everything this remarkable property has to offer. Some pictures are virtually staged. (id:8999)
9 Mears Road
Paris, Ontario
Stunning Fernbrook-built home featuring a grand double-door entry leading to bright, spacious living and dining areas filled with natural light. The modern kitchen offers high-end stainless steel appliances, ample cabinetry, generous counter space, and a breakfast area with walk-out to the backyard perfect for everyday living and entertaining. Elegant oak stairs lead to four spacious bedrooms. The primary suite includes a walk-in closet and private ensuite. A second full bath and convenient second-floor laundry add everyday functionality. The upper-level loft provides flexible space for a media room, office, play area, or potential fifth bedroom. Unfinished basement with large windows, 3-piece rough-in, and garage access offers excellent opportunity for future living space or potential income. Prime location close to Hwy 403 and within walking distance to Downtown Paris, shops, schools, parks, and amenities including grocery stores, banks, Canadian Tire, and restaurants. Move-in ready and ideally located - don't miss this opportunity! (id:8999)
1 Balfour Court
Guelph, Ontario
Welcome to 1 Balfour Court, a beautifully updated home offering over 2,072 sq ft of living space, ideally situated on a premium corner lot in a quiet cul-de-sac in Guelph's sought-after Kortright East neighbourhood. This spacious property features 3 generous bedrooms on the upper level, including an extended area off the primary bedroom that is perfect for a home office, nursery, or private retreat. The fully legal 2-bedroom BASEMENT APARTMENT offers a separate entrance, full kitchen, living space, and excellent flexibility for multigenerational living or valuable rental income. The home has been thoughtfully refreshed with brand new flooring throughout and freshly painted from top to bottom, creating a bright, modern, and move-in ready feel. Enjoy the spacious backyard complete with a storage shed, along with ample parking for multiple vehicles. Located close to parks, schools, trails, the University of Guelph, and everyday amenities, this versatile property presents an exceptional opportunity in one of Guelph's most desirable family neighbourhoods. (id:8999)
99 Keating Drive
Elora, Ontario
Stunning Keating Custom Built 3500 sqft Show Home in the best location in all of Elora and look at that price. This beautifully finished four bedroom all with walk in closets plus an extra option bedroom and four bath two storey is completely showpiece finished. From the large primary bedroom with walk-in closet and spa like ensuite to the theatre style recroom the Keating master craftsmanship is abundant. The gourmet maple kitchen with gleaming granite counter tops and breakfast bar is balanced perfectly with the formal dining room and family room accented with french doors. The soaring ceilings of the great room and cozy full mantle fireplace picture frames the floor to ceiling windows pours in the sunshine to give you the feeling of HOME. Outdoor living is the true feature that can't be built like this! Three seasons enjoyed featuring a engineered covered composite deck but the true delight is the horticultural dream come true with Drimmie park as your back drop. Fully wrought iron fenced rear yard complete with all brick natural gas fire pit, storage shed and best of all your very own fully functional greenhouse to bring your passion of plants to life. Professionally finished basement has entertainment completed to the highest level. Whether it is playing billiards, mingling at the bar or taking in a movie on the entire wall screen projection HD TV theatre with room for the whole family there is something for everyone. Extreme high tech sounds system services the entire home or just one room, the choice is yours. Almost new steel roof and 24 KW whole home generator just keeps the benefits coming. This is truely one of the best family homes Elora has to offer. (id:8999)

