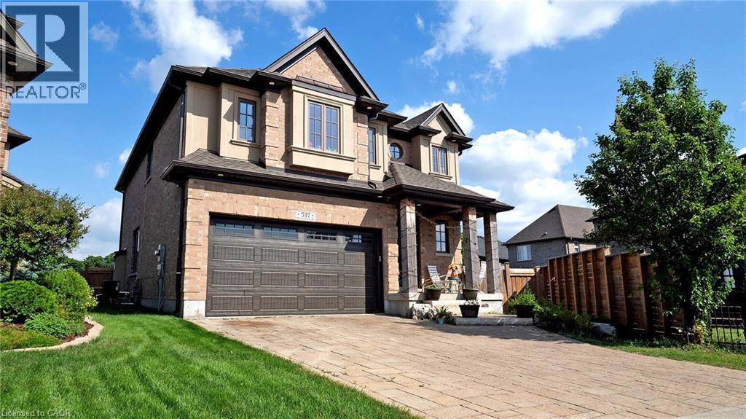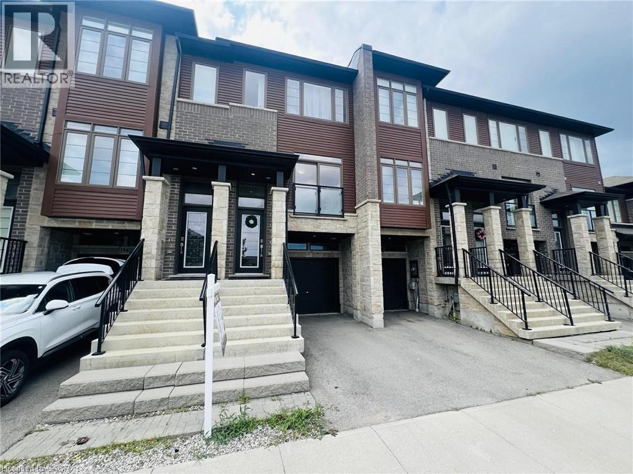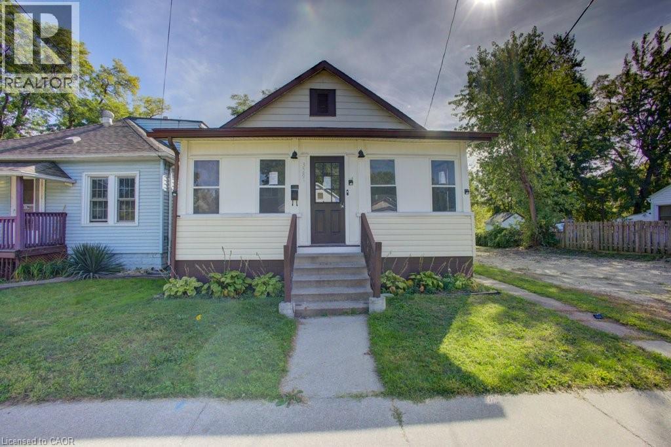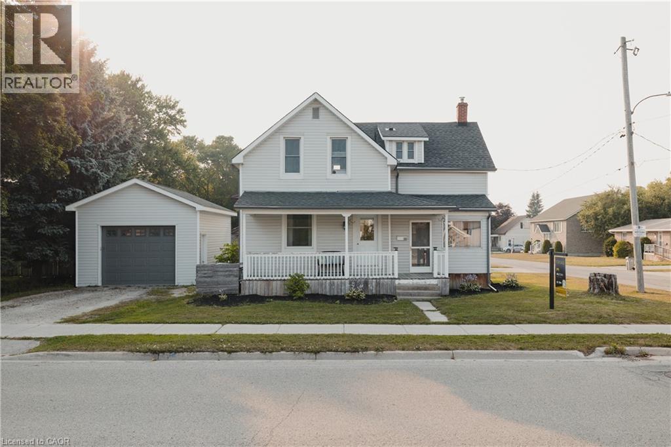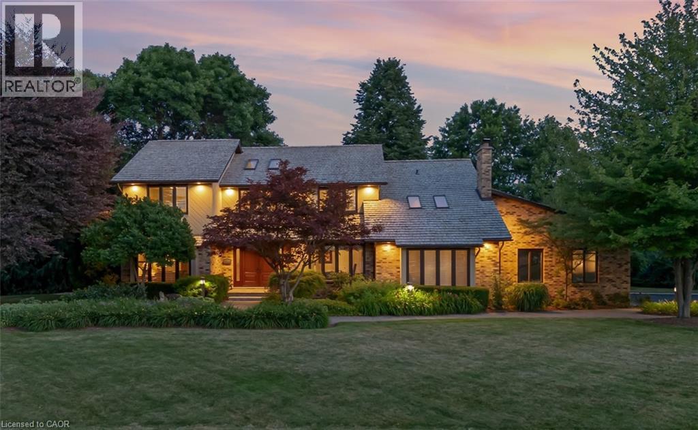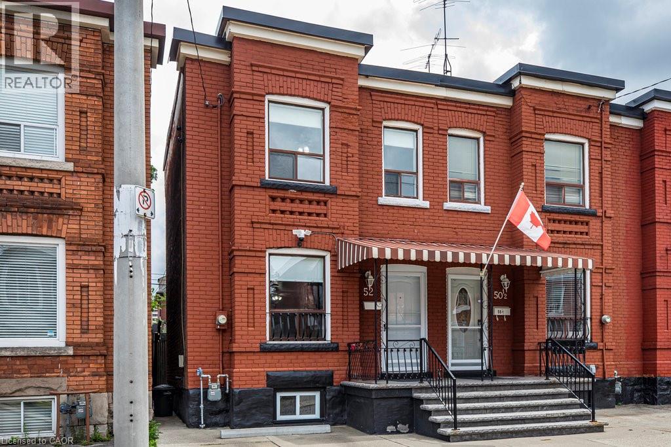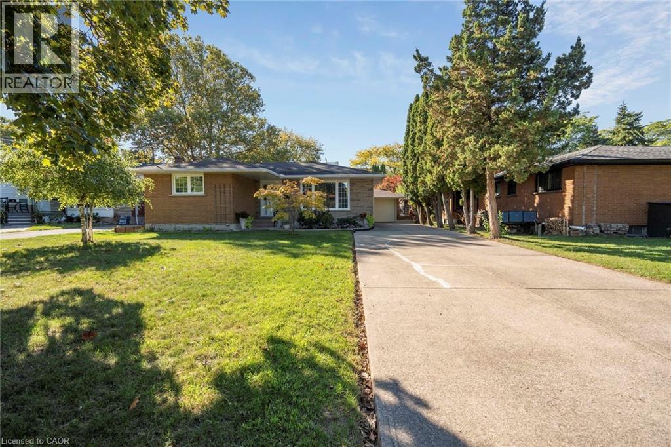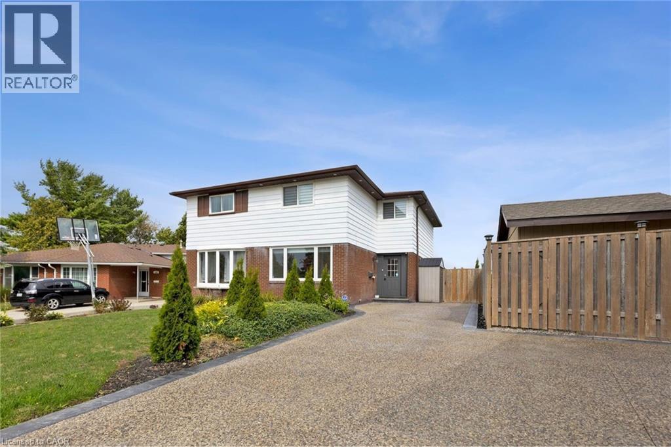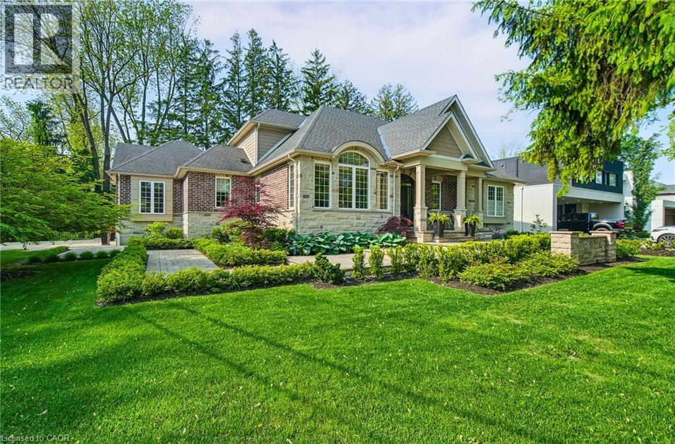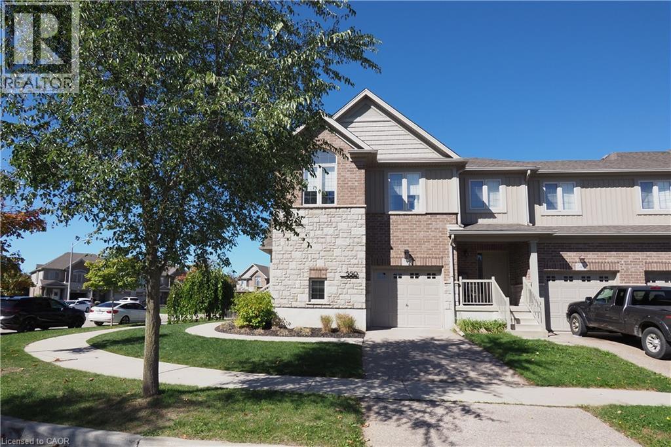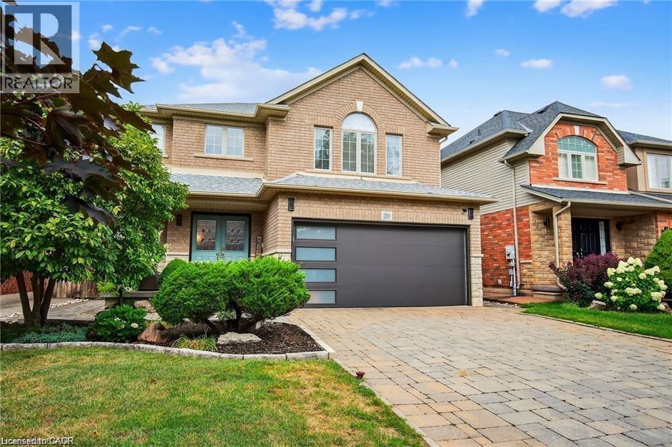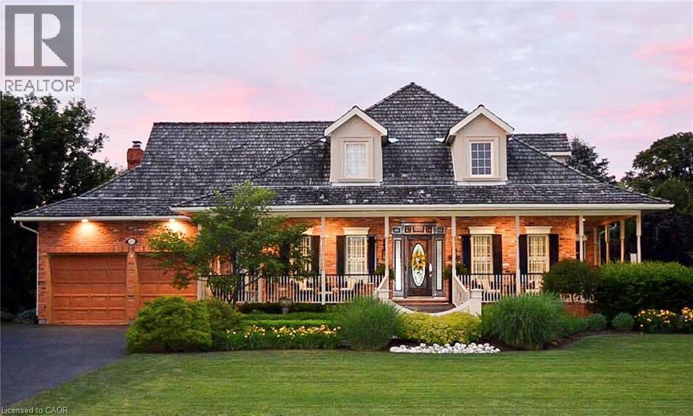537 Millstream Drive
Waterloo, Ontario
Carriage Crossing dream home! Prestigious neighborhoods, oversized corner lot w/ easy access to the park & walking trails, this stunning, custom-built luxury home is loaded w/ upgrades & designer finishes throughout. Offering over 4,500+ SF of beautifully finished living space & featuring 4+1 bdrms, & 4+1 baths, this home is truly one-of-a-kind. Main floor hrdwd & porcelain tile, designer lighting, pot lights, crown moulding & custom window treatments. Kitchen, is complete w/ large central island, premium appliances, quartz counters, & a generous breakfast area w/ walkout to the deck & backyard. A main-floor office with future potential to convert to a bedroom. Upstairs, the luxurious primary suite features custom millwork, two over-sized walk-in closets/dressing room w/ built-ins, & a spa-like ensuite w/ soaker tub, double vanity, & glass shower, another bedroom w/ 3pce ensuite, and 2 other bedrooms with a 5-pce Jack and Jill bath. The finished basement features a spacious rec rm, 1 bedroom w/ 3-pce bathroom. Covered deck, fenced back yard. Close to top-rated schools, area workplaces, universities, RIM Park, Grey Silo Golf Club, Walter Bean Trail, Farmers Market, & all popular amenities. Quick HWY access. You will fall in love w/ this spectacular home! (id:8999)
30 Times Square Boulevard Unit# 197
Stoney Creek, Ontario
Step into this stunning 3-story Grand Esprit model townhouse, thoughtfully designed by Losani Homes, where modern elegance meets ultimate convenience. With its charming exterior of brick, stone, and vinyl siding, this home is as beautiful outside as it is inside. Boasting 3 spacious bedrooms and 2.5 bathrooms, this home provides ample space for families of all sizes. The main floor features a bright and airy open-concept living, dining, and kitchen area with warm wood/vinyl flooring throughout. Large windows flood the space with natural light, creating a welcoming and vibrant atmosphere. The kitchen is a standout, showcasing sleek quartz/granite countertops, ample cabinetry, and modern finishes – the perfect space to prepare meals and entertain guests. Nestled in one of the most desirable neighborhoods, this home offers unparalleled convenience. Located just off the Linc/Red Hill Valley Parkway, you'll enjoy easy access to excellent schools, scenic trails, vibrant retail malls, popular restaurants, a theatre, and a serene conservation area. Take advantage of being within walking distance to a plaza, grocery stores, parks, a community center, and conservation area trails. Whether you’re running errands, enjoying a night out, or exploring nature, everything you need is just steps away. Additional features include a rental HRV air cleaner for healthy indoor air quality, ensuring your family’s comfort and well-being. Don’t miss this opportunity to own a modern, stylish home in a prime location, perfectly suited for those seeking a blend of comfort, convenience, and community. Sqft and Room Sizes are approximate. (id:8999)
3587 Bloomfield Road
Windsor, Ontario
Welcome to this charming 3-bedroom, 1-bath bungalow in Windsor. With newer flooring throughout, this home features a practical layout with spacious bedrooms and a bright living area—ideal for everyday living or entertaining guests. The large unfinished attic offers endless potential: transform it into a stunning loft, a home office, or additional living space tailored to your needs. Perfectly located just 4 minutes from the University of Windsor’s main campus and minutes from the Ambassador Bridge to the USA, this property is a fantastic opportunity for students, professionals, or investors. With a little TLC, this home is ready to shine again! (id:8999)
505 Wallace Avenue S
Listowel, Ontario
Welcome to 505 Wallace Avenue- a charming 3-bedroom, 2-bathroom home situated on a desirable corner lot in Listowel, ON! Begin your mornings with a coffee or unwind in the evening on the inviting covered front porch—a peaceful spot to relax and enjoy the outdoors. Inside, this well-maintained home offers a comfortable and functional layout, ideal for couples or small families, and includes a detached garage for convenient parking and extra storage. There's also potential to expand your living space in the unfinished basement, ready for your personal touch. The fully fenced backyard provides both privacy and ample space for outdoor entertaining. Located just minutes from downtown Listowel, schools, parks, and everyday amenities, this home offers the perfect blend of small-town charm and every day convenience. Don’t miss your opportunity to make this home your own—book your private showing today! (id:8999)
8 Lochside Drive
Stoney Creek, Ontario
LUXURY-ONE ACRE LOT with a total living space of over 5400 sq. ft on municipal services. 4 Bed |2.5 Bath, custom-built home, steps from Lake Ontario | Fifty Point Marina. Thoughtfully upgraded-offers peace of mind. Over $150,000 in 2025: New Roof (50 yr warr) & Skylights, sump pump, freshly painted interior, renovated garage w/new epoxy-coated finished floor. Imported hardwood floors - touch of timeless elegance throughout. Soaring foyer exudes peaceful luxury. Chef’s eat-in kitchen-heart of the home, SS appliances, wine fridge, & luxurious granite countertops. Premium main floor family room w/soaring vaulted ceilings, a wood-burning fireplace w/natural brick surround offers an elevated layout rarely found. An impressive entertainment area, its architectural scale & warmth make it a standout highlight of the home. The expansive master suite, which includes a spa-inspired 5-piece ensuite w/a stand-alone tub, a rejuvenating spa shower, heated floors, & granite finishes, boasting a custom walk-in closet designed for the most refined tastes. Three additional bedrooms offer privacy & comfort for family & guests. The lower level offers a remarkable rec. space, complete w/pool table, mounted flat-screen TV & integrated surround sound system, gym & ample storage areas, w/ potential for conversion into an in-law suite. Large portico/BBQ area, al fresco dining & entertaining. Expansive backyard hosts a variety of trees, professionally landscaped, potential for further customization, create your dream outdoor oasis. The grounds are a masterpiece of nature, w/private sitting areas, & fire pit. The home also includes a 22,000 WT Generac generator. Conveniently located near top-tier amenities, QEW, easy reach of Toronto Airport and Niagara’s world-renowned wineries. This quiet cul-de-sac provides the ultimate family-friendly sanctuary. This is more than a home - it’s a lifestyle of peace, privacy, & unparalleled luxury with views of Lake Ontario. (id:8999)
52 Clyde Street
Hamilton, Ontario
Charming 3-Bedroom Semi-Detached Home – Move-In Ready! Welcome to this well-maintained and centrally located 3-bedroom semi-detached gem! Perfectly suited for first-time buyers, growing families, or investors, this home offers comfort, convenience, and exceptional value. Step inside to a bright and inviting layout featuring spacious living areas and a eat in kitchen. The main floor boasts updated flooring (5 years old), while the second-floor flooring is just 3 years old—offering a fresh, modern feel throughout. The cozy living room is enhanced by a wall-mounted electric fireplace with built-in Bluetooth speaker—perfect for relaxing evenings or entertaining guests. Upstairs, you'll find three generously sized bedrooms, ideal for a growing family or home office setup. This move-in ready home has been lovingly cared for and provides peace of mind with its thoughtful updates. Enjoy outdoor living in the private, fully fenced backyard—perfect for children, pets, or summer barbecues. A covered front porch adds additional charm and space to relax, rain or shine. Situated in an up-and-coming neighborhood with convenient access to schools, shopping, public transit, and all major amenities. Affordable, stylish, and full of potential—don’t miss your chance to own this fantastic home at a great price! (id:8999)
8 Bermuda Drive
St. Catharines, Ontario
This beautifully maintained 3-bedroom, 2.5-bathroom home is nestled in one of St. Catharines most desirable family-friendly neighbourhoods. Offering a blend of comfort, functionality, and opportunity. The bright main level features a spacious living and dining area, a well-appointed kitchen with spacious breakfast area and three comfortable bedrooms, including a generous primary retreat, and a full bathroom. The fnished lower level expands the living space with an additional bedroom, bathroom, large rec room, secondary kitchen, and plenty of storage. With a separate side entrance and thoughtful layout, this level offers excellent potential for an in-law suite or secondary unit, creating added fexibility for extended family or income opportunities. 1.5 car detached garage and extra long driveway. (id:8999)
122 Mooregate Crescent
Kitchener, Ontario
Welcome to 122 Mooregate Crescent, a fully renovated 4+1 bedroom semi-detached home with a walk-out basement.The home features a custom exposed aggregate concrete driveway with parking for 4 vehicles.Inside, you'll find a bright, open-concept main floor with premium SPC luxury vinyl flooring, pot lights throughout, a fireplace, and zebra blinds. The modern kitchen offers sleek cabinetry, quartz countertops and backsplash, stainless steel appliances, and a waterfall island ideal for both daily use and entertaining.Upstairs includes 4 generous bedrooms and a renovated 4-piece bathroom (2025).The finished walk-out basement includes a spacious rec room with a custom wall unit(entertainment system included), bedroom/den/office area, and a laundry/utility area with plenty of space. Can be easily converted to an in-law suite or a separate rental unit.Step outside to a private backyard featuring a concrete patio with shade cover (patio furniture included), two storage sheds, and outdoor lighting.Additional updates include: Furnace (2019) + Central A/C (2023)Located just steps from Victoria Hills Community Centre, steps from Hillside Public School, close to shopping, parks, and other amenities. This is a perfect family home book your showing today! (id:8999)
50 Lloyminn Avenue
Ancaster, Ontario
Experience refined living in this exquisite 3+1 bedroom custom-built luxury home, nestled on a prestigious corner lot in the heart of Ancaster. Showcasing impeccable craftsmanship and designer finishes throughout, this elegant residence offers a beautiful sophisticated living space. The foyer welcomes you with soaring ceilings and natural light that flows seamlessly into the open-concept main floor. A gourmet chef's kitchen features Cambria countertops, top-of-the-line appliances, and a spacious centre island, while the spacious family room boasts a statement fireplace and oversized windows overlooking award winning professionally landscaped & meticulously maintained grounds. The dining room offers a warm and inviting space perfect forspecial gatherings. This stunning home boasts garden doors that open directly onto a stunning backyard-oasis, seamlessly blending indoor comfort with outdoor beauty The double doors invite natural light into the living space while offering easy access to a landscaped yard perfect for relaxing, entertaining, or gardening. Whether you're enjoying morning coffee on the patio or hosting a summer barbecue or relaxing by the fire pit, this inviting transition from home to nature adds both elegance and functionality to everyday living, retreat to the opulent primary suite complete with another set of garden doors a custom walk in closet and a spa-inspired ensuite. Additional highlights include a functional laundry/mud room with dog washing station, finished basement with a home theatre, kitchen, 4th bedroom, luxury bathroom, storage space and so much more. The double car garage is oversized and the adjacent driveway holds 6 cars. Perfectly situated in the prestigious Oak Hill Neighbourhood on LLoyminn Ave, close to schools, golf courses, hwy accesses and nature trails. This is Ancaster luxury at its finest. (id:8999)
550 Landgren Court
Kitchener, Ontario
SIMPLY OUTSTANDING freehold townhome located on a child safe cul de sac. Fabulous unique design with all the bells and whistles, vaulted ceilings and upgrades galore. Natural sunlight fills every room of this END UNIT with gorgeous south west exposure. Inviting front foyer entrance leads to the upgraded kitchen/dinette featuring granite counter top with raised breakfast bar, all stainless appliances and stove vent, extended full length wall pantry. Cozy main floor living room highlighted by a full floor to ceiling stone gas fireplace. Stairs to upper floor landing that is large enough to provide the perfect home office work space. There are 3 spacious bedrooms, the primary has double closets and walk through access to the main bath. Convenient full size upper floor laundry closet saving you a trip down to the basement. The lower level has a finished rec room, 2pc powder room, utility and storage room under the landing. Enjoy those summer sunsets from the enclosed porch which leads to the back patio The backyard completes this home with a fully fenced landscaped yard with low maintenance artificial turf. There is also a rough-in for a future hot tub. Single garage has inside access to main foyer so you don't have to walk around to front. Handy location with super connection to Cambridge, Guelph and 401, steps to area schools and handy to all amenities. This one is move in ready for flexible possession in November, Call your Agent today to view and oh by the way, there are no monthly fees it's a freehold. (id:8999)
39 Wilbur Drive
Binbrook, Ontario
Welcome to this John Bruce Robinson quality-built home, ideally situated in one of Binbrook’s most desirable pockets. Nestled on a quiet, tree-lined street with no sidewalks, this property offers both charm and privacy. The exterior features an interlock stone driveway with front, side, and rear pathways, beautifully landscaped yards with a gazebo, shed, raspberry bushes, and a vegetable garden—showcasing pride of ownership inside and out. A natural gas garage heater adds both comfort and convenience year-round. The main floor offers a spacious layout, including a separate dining room with a feature wall, a cozy living room with a gas fireplace, an eat-in kitchen with quartz countertops, backsplash, and walkout to the backyard, plus a convenient main floor laundry room and a 2-piece bath. Upstairs, you’ll find three well-appointed bedrooms, including a primary retreat with a walk-in closet and 4-piece ensuite. Two additional bedrooms share a second 4-piece bath. All three upper-level bathrooms feature quartz counters, adding a modern touch. The fully finished basement expands the living space with a second kitchen (full stove), a 2-piece bathroom, two storage areas, and versatile rooms ideal for extended family or in-law potential. Completely carpet-free, the home showcases hardwood, tile, laminate, and engineered flooring, complemented by a wood staircase and fresh paint throughout. This smoke-free, pet-free home is extremely clean and truly move-in ready. (id:8999)
331 Golf Course Road
Conestogo, Ontario
‘ESCAPE TO THE COUNTRY’. Why live in the city when you can enjoy the country 5 minutes from Waterloo. A large 1/3 of an acre premium lot backing onto Conestoga Golf Course in the quaint community of Conestogo. This charming two-storey home has a wrap around covered front porch (over 600 sqft) that welcomes you home. As you enter the spacious foyer with hardwood floors, you’ll immediately appreciate the detailed architectural trim. Architraves on exterior and interior windows, double crown and paneled mouldings, create a sense of luxury throughout the home. To your left is a dedicated office. The formal living room remains open, flowing seamlessly into the dining room, which offers access to the front porch. The gourmet kitchen, open to the family room and dining area, is truly the heart of the home. Stainless steel appliances, a double oven gas range, walk-in pantry, and a large island are just a few of its standout features. Bright windows, a gas log fireplace with remote, and doors leading to the backyard provide excellent flow for entertaining. The main floor is complete with a 2-piece powder room and convenient main floor laundry. Upstairs, you’ll fall in love with the well-designed library — formerly a fourth bedroom. The primary bedroom features a stunning view. Upgraded electrical, and 2 closets on sensors. The luxurious ensuite is designed with porcelain heated floors, marble counters, double sinks, walk-in shower, and tub. 2 more bedrooms and an additional bathroom. Downstairs is 1,809 sqft where there’s room for a guest suite, games room, playroom, media room, plus ample storage and a full bathroom. Back outside is where you'll say SOLD. With over 1/3 of an acre, backing onto the golf course while still offering privacy, you won’t want to leave these views. Enjoy them from the grass, patio, or covered back porch — but don’t let this rare setting escape you. Golfing, Canoeing, Fishing, and Horseback riding. It’s one of a kind. Book your showing today! (id:8999)

