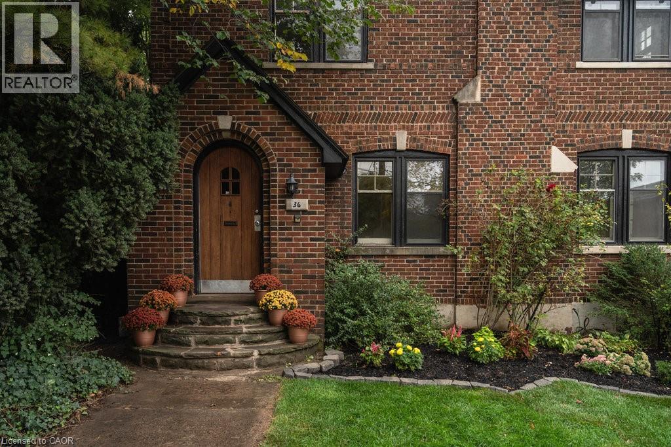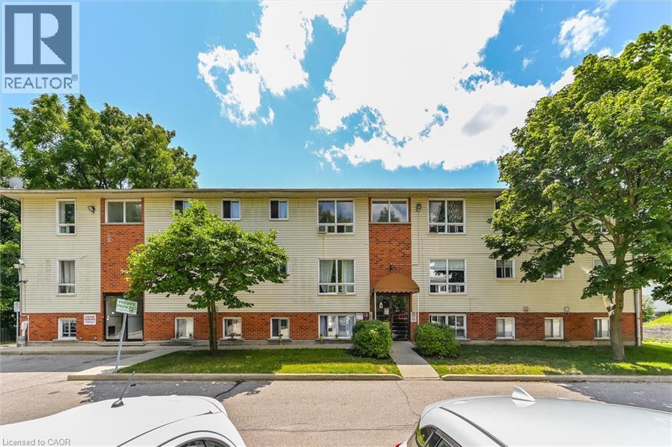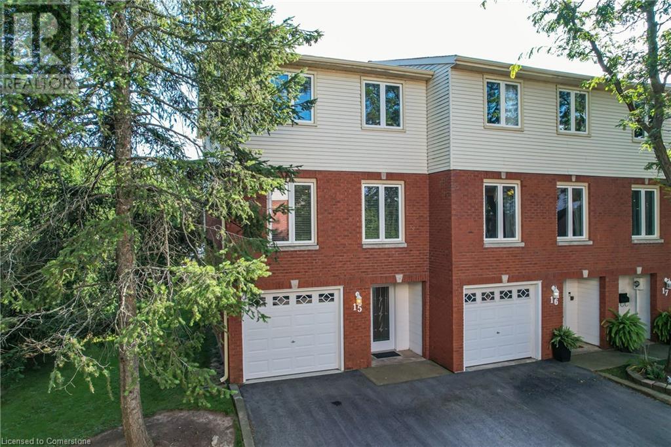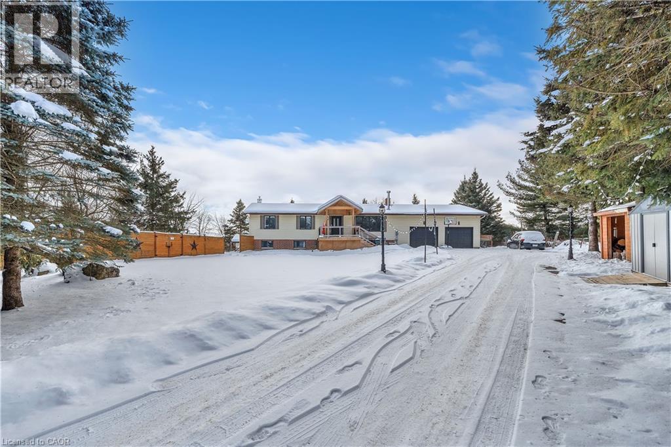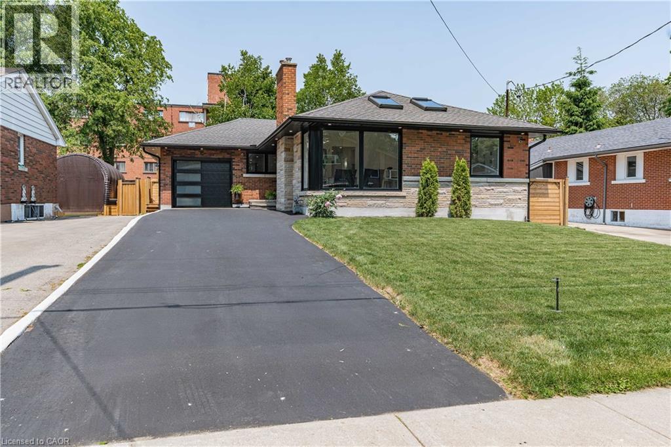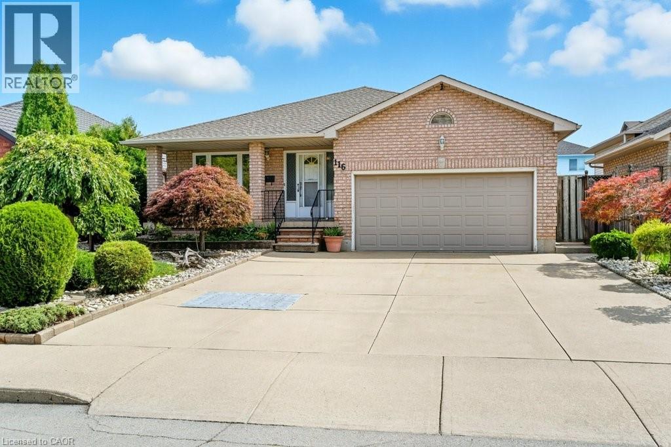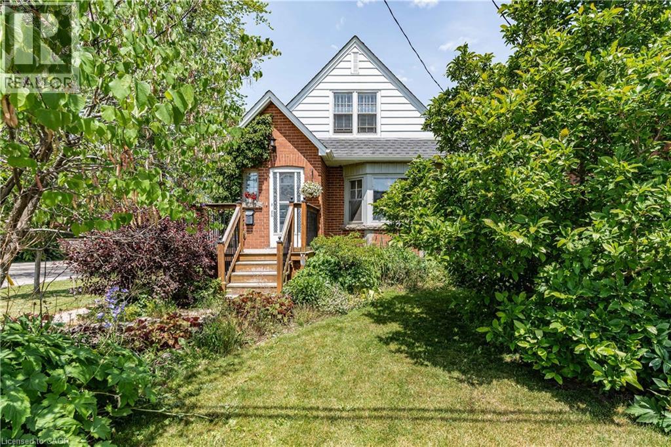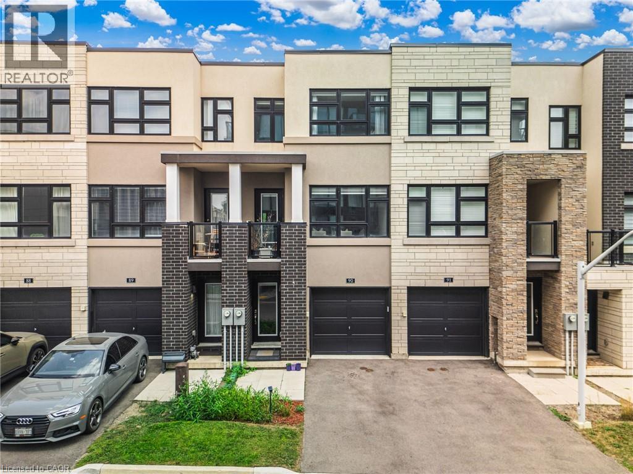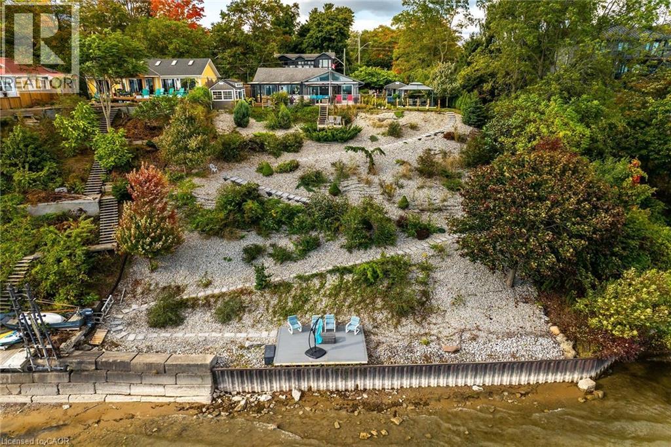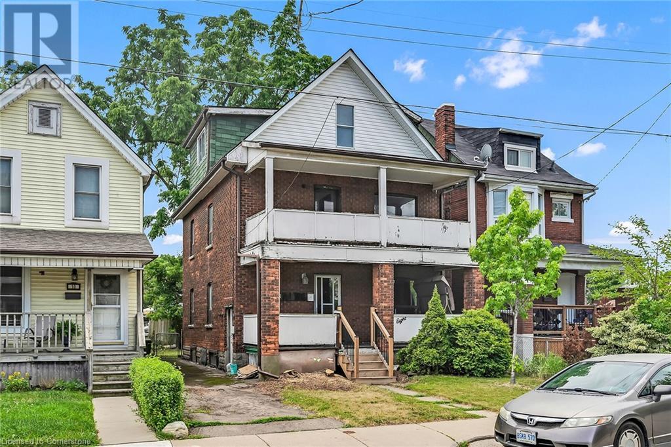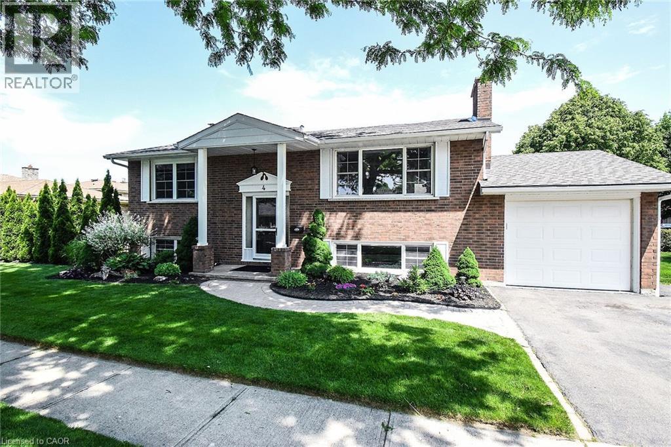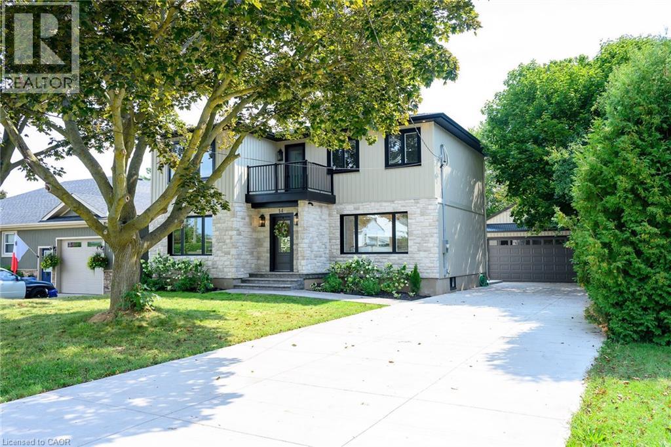36 Mountwood Avenue
Hamilton, Ontario
Grand & Detached near James St South and nestled between Durand and Corktown! 36 Mountwood Avenue is a stately & architecturally unique five-bedroom home located on a quiet tree-lined street offering over 3,000 square feet of finished living space across four levels This impressive residence sits on a large lot with a private drive, detached garage and is surrounded by prestigious homes (many of which are owned by doctors working at the nearby hospital). Originally built by an architect for his own use, they spent over 30 years showcasing the rare masonry, original solid oak front door, leaded and stained glass windows and gorgeous fire places. Your clients will love the natural light that pours in. Outdoor living is truly exceptional here with 2 rear decks tucked into the tree canopy. Tons of space for gardening, landscaping or perhaps even a garden suite or a potential addition. Basement is unfinished with 8ft ceiling height. Located minutes from St. Josephs Healthcare, Juravinski Hospital, and McMaster Children's Hospital, this home is ideal for medical professionals. The street itself has recently undergone a full infrastructure update, with all new services installed and the road freshly paved. A short stroll to James St S, Durand Coffee and Wine Bar, Hamilton GO, & Augusta St restaurants+bars. The apartment building to the rear of the property is currently updating its units further enhancing the value and appeal of this already sought-after location. Although all buyers are advised to check with the municipality for more details, this house is Zoned R1 under Hamiltons Zoning By-law 05-200 (By-law 24-051), which likely permits a wide range of residential uses including single detached, duplex, triplex, fourplex, townhouses, residential care facility, or even a retirement home. This is a rare opportunity to own a grand, character-filled five-bedroom home with a huge yard, private parking, and unmatched potential in one of Hamiltons most prestigious enclaves. (id:8999)
119 Cedar Street S Unit# 12
Kitchener, Ontario
Very quiet TOP FLOOR unit with no neighbours above you! Why pay rent when you can own this stylish, freshly painted & affordable, 2-bedroom condo in a PRIME DOWNTOWN LOCATION? This is a fantastic opportunity for first-time buyers to break into the market and start building equity. Located in a highly walkable, in-demand downtown area just steps to Victoria Park, the Farmers’ Market, public transit, & a growing tech hub. The updated, CARPET-FREE interior features a modern kitchen with tile backsplash, fridge, stove, dishwasher, & built-in microwave & a beautifully RENOVATED bathroom with tiled shower. Enjoy IN-SUITE LAUNDRY with a convenient all-in-one washer/dryer combo, plus additional building laundry facilities. Includes a 2024 window A/C unit, owned water heater & water softener. Secured entry with intercom & security cameras. VISITOR PARKING & an exclusive surface parking space are included. Condo fees cover water, the roof, & windows which were recently updated & have a convenient tilt-in feature to easily clean the exterior glass. A great start to homeownership in a vibrant and growing community. Attention investors, add a strong performer to your portfolio with this affordable 2-bedroom condo in the heart of Kitchener! (id:8999)
130 Livingston Avenue Unit# 15
Grimsby, Ontario
FULLY FINISHED END UNIT IN PRIME GRIMSBY LOCATION! Welcome to Unit 15 at 130 Livingston Avenue - a hidden gem nestled in a quiet, beautifully maintained condo complex in the heart of Grimsby. This 3-storey END-UNIT townhome offers extra privacy while being just steps from downtown amenities, schools, parks, restaurants, the Recreation Centre, pharmacies, and the Grimsby GO Station. With the QEW only minutes away, convenience is at your doorstep. Freshly painted and move-in ready, this 3-bedroom home is perfect for families, professionals, or downsizers looking for comfortable, low-maintenance living. The ground level features a spacious bedroom or home office with a 2-pc bath, garage access, and sliding doors that open to a covered patio and private yard framed by mature cedars. On the main level, enjoy a bright and spacious living/dining area with NEW flooring and paint, a cozy layout, and an eat-in kitchen with a WALK-OUT to a newer deck - perfect for morning coffee or summer BBQs. The upper level offers two generously sized bedrooms, a 4-pc bath, and convenient bedroom-level laundry. Additional highlights include a double driveway, attached garage, new bedroom ceiling fan, and freshly updated paint in the living area and bedrooms. Condo fees include Cogeco cable TV & highspeed internet, parking, snow removal, lawn care, and insurance -providing worry-free living in a sought-after neighbourhood. Don’t miss your chance to own this stylish, well-located end unit in one of Grimsby’s most desirable communities! CLICK ON MULTIMEDIA for virtual tour, floor plans & more. (id:8999)
5702 Sixth Line
Hillsburg, Ontario
Perfectly Set On 2 Acres Surrounded By Mature Trees, This 3+2 Bedroom Raise Bungalow Feels Like Home The Minute You Pull Up. The Living Room Is Warm And Inviting With A Wood-Burning Fireplace. A Spacious Dining Area Looks Out To The Backyard And Flows Into The Bright And Airy Kitchen, Where You Will Find A Large Island And Stainless Steel Appliances. The Primary Bedroom Includes A Private Ensuite Bathroom. Finished Walk-Out Basement With Eat-In-Kitchen, Full Washroom And 2 Bedroom. 2 Car Garage Attached Plus Additional 4-Car Detached Garage. Come And Make This Home Your Home Where You Will Enjoy The Stunning And Secluded Views Both Morning And Night! This Property Is Minutes Away From Orangeville. This Property Comes With A Remote Gate For Extra Security. (id:8999)
15 Hardale Crescent
Hamilton, Ontario
PERMITS PULLED, BEAUTY RESTORED, EFFICIENCY MAXIMIZED - just move in and enjoy this spectacular Huntington neighbourhood showpiece. Completed with attention to detail, no expense spared and it shows. From the street this home resonates warmth through huge front windows, Bluetooth operated skylights, soffit pots and a private, custom front door with side light. Enter to vaulted ceilings above and premium Mikanos 8ml LVL flooring in the freshest neutral tone. The hardwood kitchen flanks an entire wall with oversized island, Samsung Bespoke appliances, full sized pantry and accent lighting throughout finished in Calcutta Quartz. The open concept floorplan provides ample space for living and dining, complete with pot lights, valance lighting, and electric fireplace on a professionally installed shiplap backdrop. 3 generous bedrooms in the main level and a stunning primary bath with double sink and glass shower. Enjoy premium hardware, upgraded doors, and a main level laundry space! JUST WAIT - the basement is ready for the rest of the family. Complete with a complimentary second kitchen, the basement also features 2 beds and 2 full baths - income, office, gym, parents, kids - with above grade windows and loads of storage the opportunity is endless! What about the systems? ALL NEW: roof, windows, soffits, eaves, wiring to 200amp, car charger, city drainage and incoming, interior plumbing, owned water heater, furnace, AC, spray insulation, garage door, AND MORE. Enjoy the new fence, deck and hot tub in the private rear yard with gated access from both sides. Home is equipped with security cameras, door bell camera, smart locks at the entrance doors Wifi thermostat - it’s SMART! All included for you to enjoy! (id:8999)
116 Nugent Drive
Hamilton, Ontario
Original owners since 1996 this spotless home boasts over 3000sf with bells and whistles such as cathedral ceiling, gas fireplace, fully finished basement and second kitchen. A massive bungalow, the floorplan of this homes lends itself to many types of families with great open concept living/dining/kitchen finished in sturdy porcelain and hardwood. Solid maple kitchen with gas stove and new fridge features two full walls of cabinetry, double sink, and a view of the backyard garden. 3 private bedrooms including a primary with 3 piece ensuite and huge walk in closet, all completed in hardwood, with deep closets and bright windows. Round out the main floor with two bonuses: a front den/office/4th bed with upgraded picture window and motorized shades, and interior access from the 2 car garage! The best thing about bungalows, downstairs is just as big as the main - and in this case mostly used for a 760sf rec room, calling all gym rats, home daycares, hobbyists and growing families!! Better yet, the basement features an additional full bath, separate laundry room, kitchenette AND ample storage. A fully fenced yard with huge concrete patio really adds to the usable space, alongside a huge veggie patch waiting for your imagination! Park 6 cars between the garage and concrete drive, and watch them under a covered porch. Upgrades since building include custom window coverings, upgraded lighting, new roof (2012), new furnace and ac (2013). Sold with garage door opener, second stove, great perennial gardens, garden shed and more! (id:8999)
48 Franklin Avenue
Hamilton, Ontario
Dreaming of your own corner of Westdale North? Yearning for a lifestyle that accommodates accessibility to what you need, steps to mature nature and nationally renowned parks? Put your kayak on your back and enjoy Princess Point from Franklin Ave - perfectly positioned in this one of a kind community. Loved by the same family for almost 20 years, this property features valuable systems upgrades and a generous one and a half story footprint featuring a one of a kind four season sunroom and detached garage, setting this home apart from the others. This 1940’s home is dependably built and features a quaint entry with hall closet before stepping into the generous formal livingroom, finished in hardwood, spanning the width of the home with 2 bay windows. The chef’s kitchen is perfect for creating with your garden finds, featuring stainless appliances and professionally installed cabinetry, tin backsplash and a HUGE pantry. Families will enjoy the main floor bedroom/office and upgraded 4 piece bath, and two additional upstairs bedrooms with loads of closets, hardwood floors and generous footprints. The partially finished basement is accessible by a convenient side door, and features an additional three-piece bath, lots of storage, a cold cellar, and upgraded laundry! Our sellers say the thing they’ll miss the most is the sunroom, providing four seasons of living space. They celebrated Christmas in here! With a gas stove and vaulted ceilings, with access to the back deck and a stunning view of the garden and surrounding forest, it’s the room worth coming home to. And when you’re coming home, find convenience in the paved driveway and detached garage, fully electrified with a separate panel. Upgrades to date include roof and gutter guards (2020), furnace (2021), deck (2020), copper incoming water, 3x outdoor gas hookups, backflow valve. Sold with loads of inclusions! (id:8999)
1121 Cooke Boulevard Unit# 90
Burlington, Ontario
Welcome to 1121 Cooke Blvd #90 a contemporary 3-storey condo townhouse offering 3 bedrooms, 4 bathrooms, and over 1,600 sq ft of well-designed living space in Burlingtons sought-after LaSalle community.The second level features an open-concept layout with a modern kitchen, quartz countertops, and a large island. Wide plank flooring, pot lights, and clean, upgraded finishes create a sleek, move-in-ready space.All bedrooms are generously sized, each with access to a full bathroom. The third level includes a versatile den or home office. The finished basement offers additional living space, ideal for a media room, workout area, or guest suite.This unit includes an attached garage, private driveway, second-floor terrace, and is just steps to the Aldershot GO Station with quick access to Hwy 403, parks, shopping, and the Burlington waterfront.A rare combination of space, location, and convenience. (id:8999)
2023 Maple Boulevard
Port Dover, Ontario
Captivating Port Dover 2 bedroom Waterfront Lakehouse with 89.57 feet of sought after waterfront on the shores of Lake Erie. This exquisitely presented property features breathtaking views and access to lower level Lakeside deck and multiple entertaining areas for a true dream backyard Oasis. Great curb appeal with oversized paved driveway & carport, Can Exel engineered siding, tastefully landscaped, solid concrete and steel breakwall, gorgeous 3 season sunroom, 2 sheds / bunkies which are insulated with hydro for extra guests or games room, & expansive decking with pergola & separate gazebo area. The open concept main floor layout is highlighted by custom designed “Darbishire” kitchen with quartz countertops & large island, great room with wall to wall windows & vaulted ceilings, 2 bedrooms including primary suite with ensuite bathroom & access to sunroom, additional bathroom,desired MF laundry & welcoming foyer. Extensively renovated in 2016 with new flooring, decor, wiring & panel, insulation, furnace, lighting, fixtures, & more. Conveniently located minutes to all the Incredible amenities that Port Dover offers including restaurants, theatre, shopping, stunning beach, wineries, & easy access to other Norfolk experiences. Truly Irreplaceable property, setting, & home. Lake Erie Waterfront Living is a Lifestyle that must be Experienced! (id:8999)
8 Morris Avenue
Hamilton, Ontario
Large, brick home on quiet end of street in the heart of Hamilton, with easy access to stores, schools, and transit -- the upcoming LRT will be right around the corner! Main floor has a living room, 2 bedrooms, kitchen & 4 piece bath. Second floor has living room, 2 bedrooms, kitchen & 4 piece bath. Third floor has living room, 1 bedroom, 1 den, kitchen & 4 piece bath. Basement has bachelor unit with kitchen & 4 piece bath. Each unit has it's own private access, separate hydro meters, there is a staircase at back of the house, and a driveway. House needs work but roof and furnace updated (2021). Potential great income maker! (id:8999)
4 Belair Drive
St. Catharines, Ontario
Welcome to 4 Belair Drive - Nestled in one of St. Catharines’ most desirable neighbourhoods, this charming 3 bedroom, 2 bath raised ranch bungalow with attached garage offers the perfect blend of comfort, style, updates, and location. Set on a beautifully landscaped lot, this home is just steps from the neighbourhood park, lake, and historic Lakeside Park and Beach, boutique shops & restaurants, and the convenience of being close to major shopping, schools, amenities, wine routes, hospital and QEW - a true lifestyle location. Some recent updates include kitchen, roof, furnace, electrical panel, windows, bathrooms, light fixtures, and decking. From the outside, you will notice the inviting curb appeal of the home - classic red brick, pillared porch, pediment over the front door, garden, and oversized windows. Inside you will find a layout complimenting that inviting, classic home style. Living and dining room with hardwood floors and ample natural light, updated kitchen with quartz counters, farmhouse sink, and s/s appliances all included. Updated 4-piece bathroom and primary and secondary bedrooms are both well sized and complemented with hardwood floors. The lower level takes advantage of the raised bungalow style build, featuring large windows and natural light, doubling livable square footage from above. Here you will find a beautiful family room with brick accent wall, electric fireplace, and vinyl flooring. The lower level also features an updated 3-piece bathroom, a 3rd nicely sized bedroom, and a laundry & storage room with a walkout to the yard. Tranquil yard lined with cedars and two decks, and space to potentially add even more parking - the perfect place to relax, bbq and entertain friends and family. The home also features an attached single car garage and double car driveway. Whether you're strolling to the beach for sunset, grabbing a coffee or drink on Lock Street, or just enjoying the home, 4 Belair Drive is a Port Dalhousie gem. (id:8999)
14 Marr Avenue
Grimsby, Ontario
LUXURIOUS, NEWLY FINISHED 4 BEDROOM HOME ON LARGE PROPERTY IN MOST DESIRABLE LAKEFRONT NEIGHBORHOOD! Only steps to waterfront trail and beach. Open concept design with high ceilings. New gourmet kitchen with abundant cabinetry, granite counters and large island open to family room and dining room. Sliding doors leading to expansive concrete patio. The primary bedroom suite has a walk-in closet and stunning 5-piece ensuite bath along with private balcony with lake views. The 2 additional bedrooms on the upper level have full ensuite baths. 4th bedroom is on main level. Open staircase to beautifully finished lower level leads to large rec room, den and additional bath. Exquisitely renovated top to bottom in 2025. OTHER FEATURES INCLUDE: all new appliances, new engineered hardwood floors, new 4 and half baths, new fireplace, new furnace, new central air, new plumbing and electrical. New oversized windows to bring in the light. Long, concrete double driveway and large workshop/garage. Only 5 minutes to wineries, fine dining, short stroll to waterfront park and schools. Come to see this elegant home, you won’t be disappointed! Some photos are virtually staged. (id:8999)

