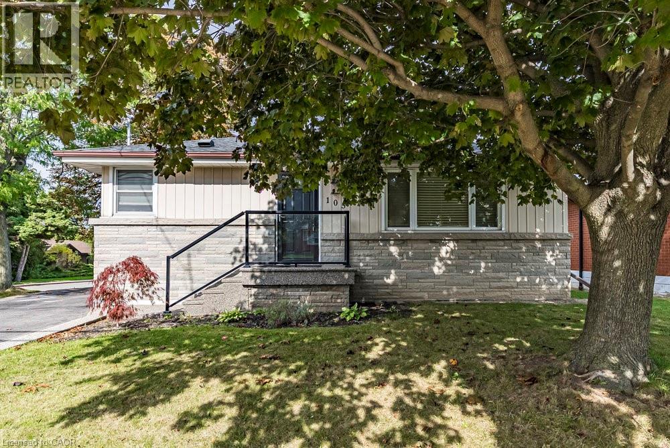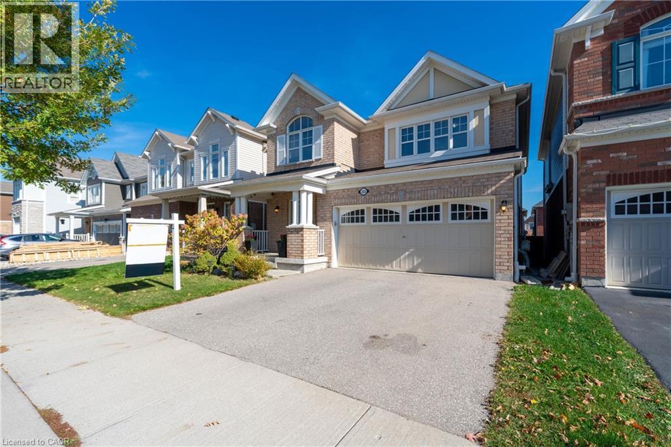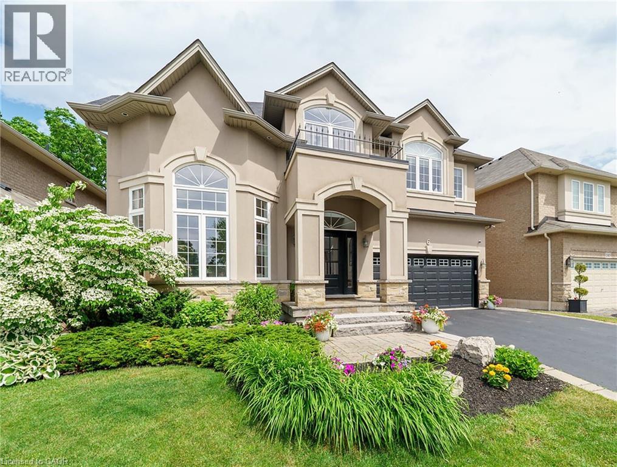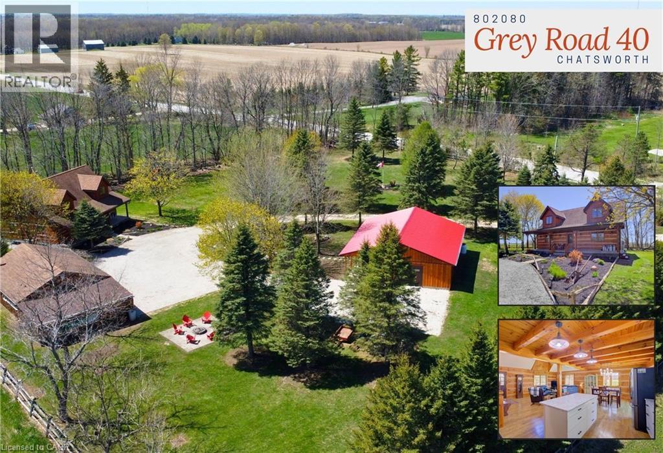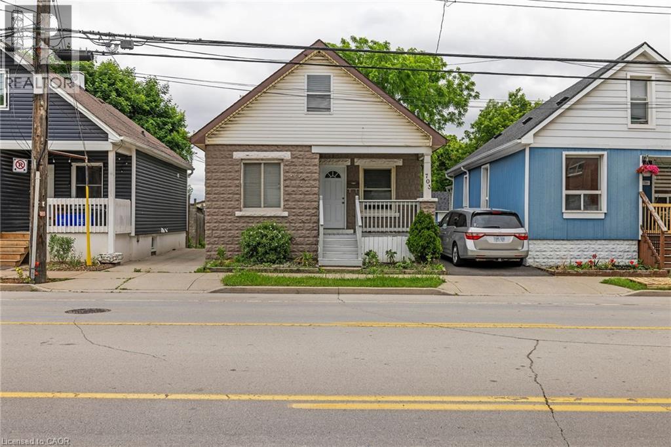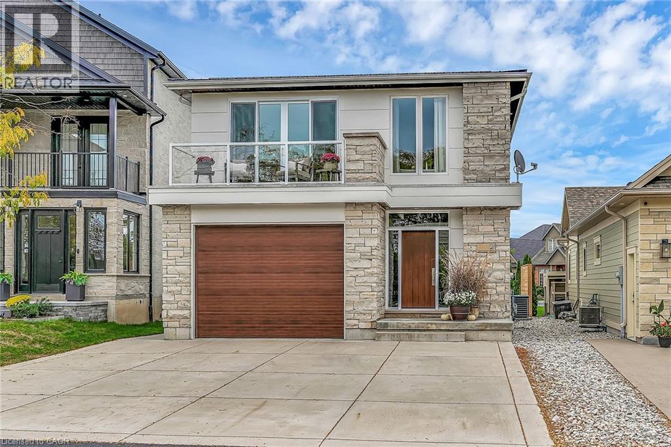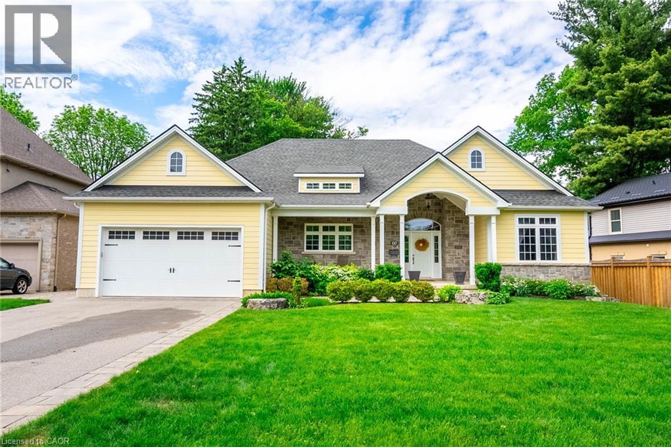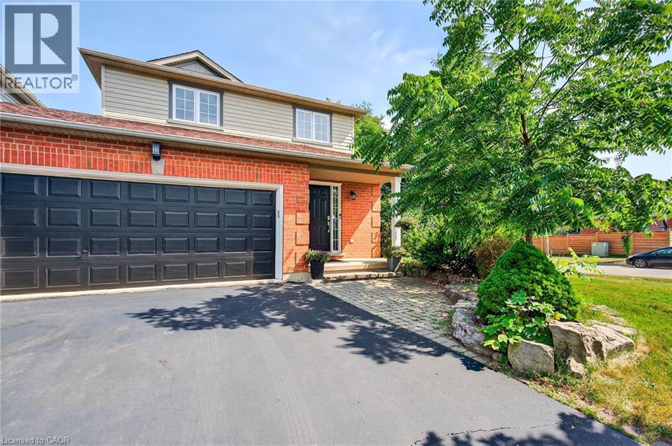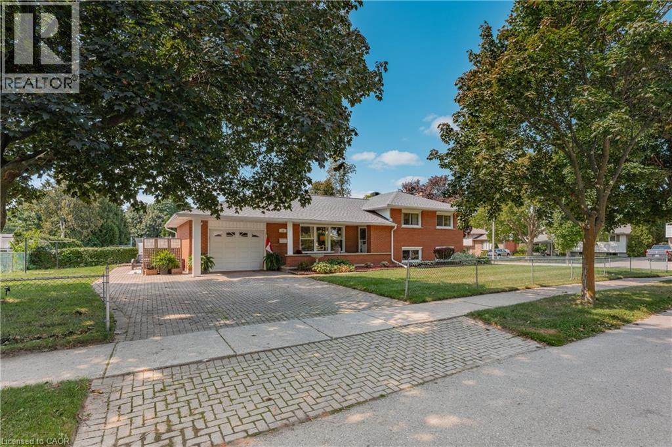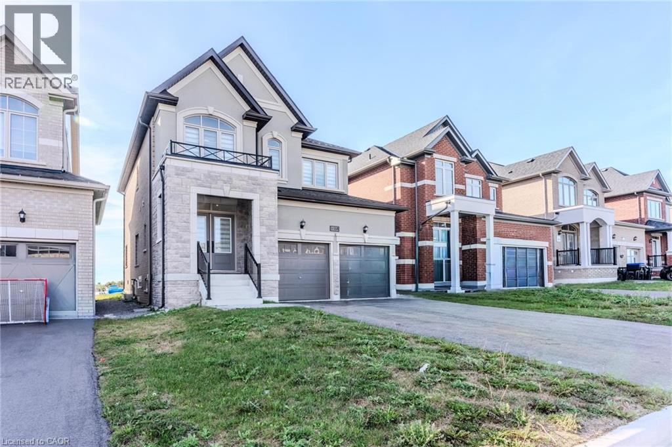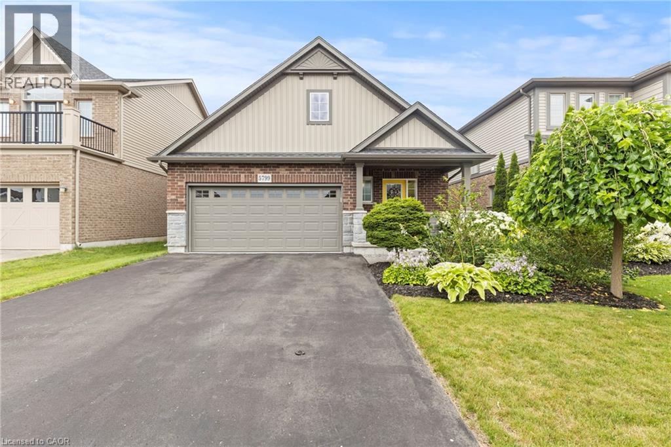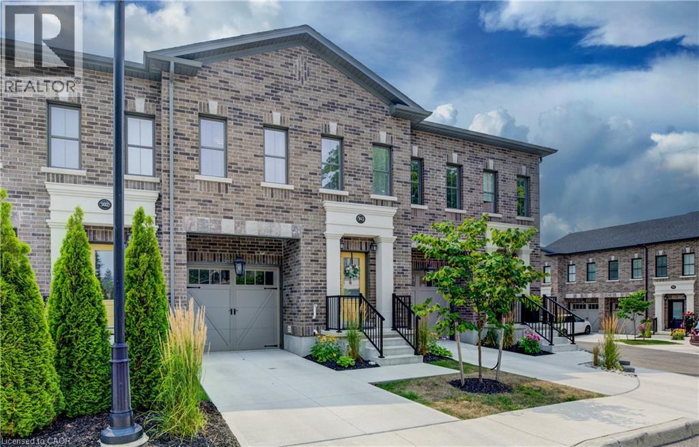105 Mcelroy Road E
Hamilton, Ontario
Welcome to 105 McElroy Rd E! This charming 3+1 bedroom brick bungalow sits on a corner lot in the desirable Balfour neighborhood on Hamilton Mountain. Inside, you’ll find a bright, freshly painted interior, an updated kitchen with newer stainless steel appliances, and three main-floor bedrooms. A main-level laundry hook-up adds flexibility for multi-generational living or an in-law suite. The finished lower level features a private side entrance, a 4-piece bath, spacious rec room, additional bedroom, and large utility room with potential for a second kitchen. Outdoors, enjoy an aggregate stone front porch and driveway accents, a fully fenced landscaped backyard with deck and BBQ hookup, plus a 24' x 20' insulated garage with its own hydro panel—ideal for a workshop or hobby space. Close to schools, shopping, hospitals, public transit, and highway access, this home offers comfort and convenience in a fantastic location. (id:8999)
335 Falling Green Crescent
Kitchener, Ontario
Beautiful 4 Bedrooms & 4 Baths Detached home is Desirable Huron Area. Featuring A Spacious Open Concept Main Floor Design W/Large Living Area, Hardwood Flooring, Magnificent Chef's Kitchen W/ Stainless Steel Appliances, Granite Countertops, Bright Finished Basement With Gym and Large Windows Overlooking The Backyard, Laundry on Upper Level. Primary Bedroom W/ Private Ensuite and Two W/I Closets, Perfect Home to Entertain Family & Friends. Located in a family-friendly, safe neighborhood surrounded by beautiful parks and green spaces. Executive Home is In Walking Distance of Schools, Public Parks, Shopping Malls & Minutes From Highway Access. 5-minute drive to Sunfish Shopping Center, offering all daily essentials including Dollarama, medical clinics, and A&W Burger. 2-minute drive to McDonald's, Longos, Starbucks, Burger King, and other popular food chains. 7-10 minutes drive to Sunrise Shopping Center, featuring Walmart, Dollarama, Canadian Tire, Home Depot, and more retail & home goods stores. Top-rated Janet Metcalf Public School. 10 minutes drive to Highway 401, offering convenient access to nearby cities and major routes. 2-minute drive to RBJ Park. 2-minute drive to Cowan Recreation Center, a brand-new 222,000 sq. ft. facility opening in 2026 featuring: Indoor Aquatic Center, Indoor FIFA-standard Soccer Stadium, Three Outdoor Soccer Fields, Standard Cricket Ground, Pickleball & Tennis Courts, 12 Badminton Courts, Track Field, Volleyball & Basketball Courts, Splash Pads & Family Recreation Areas. Inclusions: Refrigerator, Gas Range, Dishwasher, Microwave. Washer (Oct 2025), Dryer. Bar Fridge. All Electric Light Fixtures and Window Coverings (id:8999)
6 Vanderburgh Lane
Grimsby, Ontario
STUNNING MODEL HOME WITH OVER 4000 SQUARE FEET OF LUXURIOUS LIVING. Four Bedrooms, 5 Baths with in-ground, heated, saltwater pool. Located in most sought-after Cherrywood Estates among other Luxury Homes. Featuring: 10 foot ceilings, crown mouldings, recessed lighting, hardwood floors. The unique open-concept design & spacious principal rooms are ideally suited for hosting & entertaining. The gourmet kitchen with high-end appliances, abundant cabinetry, large island, butlers pantry & quartz counters is open to Great Room with soaring ceilings, gas fireplace & large windows overlooking the very private fenced backyard oasis with deck, in ground-heated pool & patios surrounded by mature trees. Main floor office, main floor laundry. Staircase to upper level leads to spacious primary bedroom suite with spa-like 5 PC ensuite bath, wall to wall built-in cabinetry & walk-in closet. Open staircase to lower-level leads to bright & beautifully finished rec room with 9 foot ceilings, bath & ample storage. OTHER FEATURES INCLUDE: C/air, C/vac, garage door opener, new washer and dryer (2023), new pool liner (2025), new pool heater (2021), finished basement (2020), custom drapery (2018), new laundry cabinetry (2023), Kitchen countertops (new 2018). Wine fridge, pool equipment, gas fireplace, built-in microwave, Jack & Jill 5PC bath. Less than 5 minutes to QEW, steps to park with short stroll to school & conveniences. This elegant home shows pride of ownership and is meticulously maintained inside & out with attention to every detail! (id:8999)
802080 Grey Road 40
Chatsworth, Ontario
Over $200,000 in upgrades (+ labour), a winding driveway, lined with mature evergreens, leads to this private 4 bed, 2 bath log home set on a private 2-acre heavenly paradise, complete with a 30’ x 40’ workshop and a 24’ x 30’ garage. The 3,000 sq ft log home offers 3 levels of warm, inviting living space. Every detail has been enhanced, from in-floor heating on the main and lower levels to fresh paint, new lighting, and updated bathrooms. The kitchen has stainless steel appliances, an island ideal for casual meals, and a combined pantry/laundry room for added functionality. The dining area leads out to the backyard, where a covered patio offers the perfect place to relax and watch sunsets. The main floor has a comfortable bedroom and a 3-piece bath. Upstairs, an open loft provides endless possibilities, perfect for another bedroom, den, or home office. The primary bedroom features vaulted ceilings, scenic views, and a walk-in closet. A 4-piece bath with a jacuzzi tub and separate shower completes the upper level. The fully finished basement has a large rec room, another bedroom, in-floor heating and a wood stove. Whether used as a home theatre, gym, playroom, or additional living space, the lower level is ready to adapt to any need. Outdoors, the 30’ x 40’ workshop is finished with pine shiplap, a 10’ x 9’ roll-up door, and a ceiling-mounted forced air gas furnace. The 24’ x 30’ 2 car garage includes a wood stove and ample space for cars, and toys. A 24’ x 14’ lean-to adds even more room for storage. Enjoy your private paradise adorned with apple trees, grapevines, landscaped gardens, an 8'x8 garden shed, a play structure, horseshoe pit, and a farm-style rail fence with birdhouses. Infrastructure is solid, with 200-amp service to the home and 100 amps each to the garage and workshop. The wiring to a separate panel is already installed and ready for a backup generator system to be connected. All garage doors feature automatic openers for ease and convenience. (id:8999)
703 Lawrence Road
Hamilton, Ontario
MOVE-IN READY 3+1 BEDROOM PLUS 2 BATHS LOCATED IN EAST HAMILTON!!! PERFECT FOR FIRST-TIME HOMEBUYERS AND INVESTORS. THIS LOVELY HOME HAS A SPACIOUS LIVING AREA WITH HARDWOOD FLOORINGS, A KITCHEN WITH LOTS OF CABINETS AND A WALKOUT TO THE REAR DECK, A FULLY FINISHED BASEMENT WITH VINYL FLOORING. (id:8999)
80 New Lakeshore Road Unit# 21
Port Dover, Ontario
Custom Designed, Exquisitely Finished 2+2 bedroom, 3.5 bathroom Port Dover home located in the sought after South Coast Terrace gated community on the shores of Lake Erie. Residency in this exclusive enclave includes use of community inground pool, tennis/pickleball court, and private access to the lake with observation deck & stairs to beach area offering an irreplaceable setting & Lifestyle for you to Enjoy! Great curb appeal with stone & complimenting sided exterior, oversized concrete driveway, & entertainers dream backyard Oasis complete with screened in porch (retractable), outdoor gas fireplace, mounted TV, concrete patio, & hot tub. The masterfully designed interior layout features 2500 sq ft of distinguished living space highlighted by great room with open to above ceilings & gas fireplace set in tile hearth, gourmet kitchen with custom cabinetry, tile backsplash, live edge wood accents & eat at island, dining area, 2 pc bathroom & welcoming foyer. The 2nd level is highlighted by upper level deck, 3 pc primary bathroom & 2 bedrooms including primary bedroom with walkout to private terrace & lavish 5 pc ensuite with walk in shower, soaker tub & in suite laundry. The finished basement includes 2 additional bedrooms, rec room, & storage. Conveniently located close to restaurants, downtown amenities & entertainment, golf, spa, beach, marinas & more! Relaxing commute to 403, QEW, & GTA. Must view to appreciate the attention to detail, luxurious finishes & quality workmanship throughout. Experience & Enjoy Luxury Port Dover Living at its Finest! (id:8999)
157 Terrence Park Drive
Ancaster, Ontario
Stunning 3+1 Bedroom Bungalow in Prestigious Oakhill, Ancaster. Welcome to this beautifully maintained bungalow, nestled on a quiet dead-end street in what is regarded as one of Ancaster's most desirable pockets. Built in 2011, this home boasts impressive curb appeal with James Hardie siding and mature landscaping. Step inside to discover a bright, airy interior featuring vaulted ceilings and an open-concept layout that seamlessly connects the living room, dining area, and kitchen—perfect for entertaining or family gatherings. Large windows flood the space with natural light. The fully finished basement offers added versatility, ideal for a guest suite, home office, or recreation space. With 3+1 bedrooms and ample square footage, this home is perfect for growing families or those seeking the ease of one-level living without compromising space. Recent updates include a brand-new furnace and A/C (2025) and an owned hot water tank (2023), providing peace of mind for years to come. Enjoy a short walk to the Dundas Valley Conservation Area, Fortinos, The Brassie, the Wine Shop, and top-rated Catholic and Public Schools, including the newly built Spring Valley Elementary and Ancaster High School. Just minutes to the Ancaster Tennis Club, Hamilton Golf & Country Club, Highway 403, and The Linc. This is a rare opportunity to own a move-in ready home in one of Ancaster’s most coveted neighbourhoods. A must-see! (id:8999)
2 Newell Court
Waterdown, Ontario
Bright, spacious and perfectly located! This beautiful home located in Waterdown sits on a large corner lot in a quiet neighbourhood, just 350m from access to the Bruce Trail and is close to all amenities with excellent highway access. Enjoy an updated eat-in kitchen with beautiful quartz counters, a large living/family room with hardwood floors, an updated powder room and rare inside access to a true 2-car garage. Another beautiful highlight of this level is the walkout to the backyard. Upstairs features two generous primary bedrooms, each with its own ensuite. The larger suite includes a laundry closet and a stunning ensuite with Carrara tile, a glass shower and luxurious tub. The finished lower level offers a large rec room, a bonus room (ideal as a third bedroom), second laundry room and ample storage space. With the roof, furnace, A/C and electrical panel all updated within the past 7 years, you should have nothing to worry about. Don’t be TOO LATE*! *REG TM. RSA. (id:8999)
10 Inlet Avenue
Kitchener, Ontario
Welcome to 10 Inlet Avenue located in the popular Stanley Park area! Impressive curb appeal with an oversized lot and frontage of 110 ft., surrounded by manicured mature trees. Pride of ownership in this 3 bedroom, 2 full bathrooms, 3 level side split. Cozy front porch and foyer entry to a bright spacious living room and separate dining room with sliders to the rear yard. Oak Kitchen with ample cabinets, counter space and pantry area. Carpet free throughout the top 2 levels with generous sizes for bedrooms and 4pc main bathroom. Finished basement with side exterior entry plus recroom/4th bedroom with large windows and featuring a modernized mantle and temperature control electric fireplace, 3pc bathroom and large laundry and furnace room area. Other features include vinyl windows, top of the line roof replacement (2017) including ice dam protection, fabric shield, new venting, new flashing, eavestrough, downspouts, and siding under the overhang replaced (2017). Fenced yard, parking for 4 vehicles, All brick, tons of storage space throughout and approx.. 400 sq. ft. + of useable crawl space, multiple entry points (4), no rental items. Located off River Rd. East near Ottaway St. minutes to Stanley Park Community Centre, Stanley Park Place mall, and River Road Shopping Centre. A quick bike ride away from the Stanley Park Conservation Area Trail and only 2 km away from access to HWY 7 at Ottawa St. next to the Kitchener Memorial Auditorium. (id:8999)
1355 Broderick Street
Innisfil, Ontario
Welcome to 1355 Broderick Street, located in Innisfil’s most desirable neighbourhood, showcasing a beautifully designed Pristine-built home. Offering over 2,000 sq. ft. of thoughtfully planned living space, this detached residence features an open-concept layout, upgraded floor plan and high-end finishes throughout. The kitchen is a showstopper with granite countertops, modern cabinetry, and seamless flow into the main living and dining areas, perfect for entertaining. Upgraded hardwood floors and ceramic tiles enhance the home’s sophisticated appeal. Upstairs, you’ll find three spacious bedrooms; a luxurious primary retreat with an oversized walk-in closet and a spa-like 5piece ensuite. The convenience of second-floor laundry adds to the home’s functionality. The newly ( finished up to the primed stage) constructed legal basement apartment, complete with a kitchen and bathroom rough-in (no cabinets installed), offers incredible potential for multi-generational living or rental income. Ideally situated close to top-rated schools, shopping, Innisfil Beach, and quick access to Highway 400, this home combines style, comfort, and location. Immediate possession available — your dream home awaits! (id:8999)
5799 Osprey Avenue
Niagara Falls, Ontario
BEAUTIFUL BUNGALOFT BACKING ONTO FOREST WITH 2400 SQ FT OF TOTAL LIVABLE SPACE! Located in a quiet and desirable neighbourhood of Niagara Falls, this home is filled with natural light, thanks to five skylights and large windows throughout. The well-designed floor plan features 2 spacious bedrooms, 3.5 bathrooms, and a thoughtfully laid-out open-concept living space. The heart of the home is the kitchen, which boasts a large island, perfect for meal prep or casual gatherings. It seamlessly flows into the living and dining areas, making this home an entertainer's dream. The main floor primary bedroom offers a peaceful retreat and is complemented by a luxurious 4-piece ensuite, providing a spa-like experience. Upstairs, you'll find a loft area with an office that overlooks the main floor, offering a quiet space to work or unwind while enjoying the view of the open living area below. The living room offers a garden door walkout to a composite deck terrace, complete with sleek glass aluminum handrails, perfect for outdoor dining or relaxing. Step outside and enjoy the beautifully landscaped gardens that surround the home, adding vibrant colour and curb appeal. The backyard offers serene wooden views, creating a peaceful and private retreat. The professionally finished basement includes a cozy gas fireplace stove and walkout access to a patio, ideal for entertaining or quiet evenings at home. Additional highlights include vaulted ceilings, an east-west orientation that provides ideal sun exposure, and a forest-facing backyard that adds privacy and tranquillity. This home is move-in ready and perfect for those seeking peace, space, and comfort, all within close proximity to amenities, parks, and highway access. (id:8999)
362 Fairview Street Unit# 103
New Hamburg, Ontario
SHOWSTOPPER TOWNHOUSE LOCATED IN ONE OF NEW HAMBURG‘S MOST DESIRABLE COMPLEXES. Modern, carpet-free 3-bedroom, 3-bathroom self-managed condo offering style, space, and convenience! This beautifully designed Brownstone Townhome unit features an open-concept main level with a large foyer area offering a closet space for your outdoor storage. Heading further into the main level, you will find a walk-out balcony from the living/dining room—perfect for entertaining or relaxing. The sleek kitchen features stainless steel appliances, marble countertops and opens seamlessly to the stunning living space, creating a bright, airy atmosphere. Upstairs, the spacious primary bedroom boasts a Juliette balcony, large walk-in closet, and a stunning 4-piece ensuite with double sinks. Parking for two vehicles, including an attached garage and offering a rough-in for an EV car. The unfinished basement offers endless potential, plus laundry and ample storage. Located in the welcoming town of New Hamburg, close to walking trails, shopping, local eateries, parks, and quick access to Highway 8. This 2 story beauty is a must see! (id:8999)

