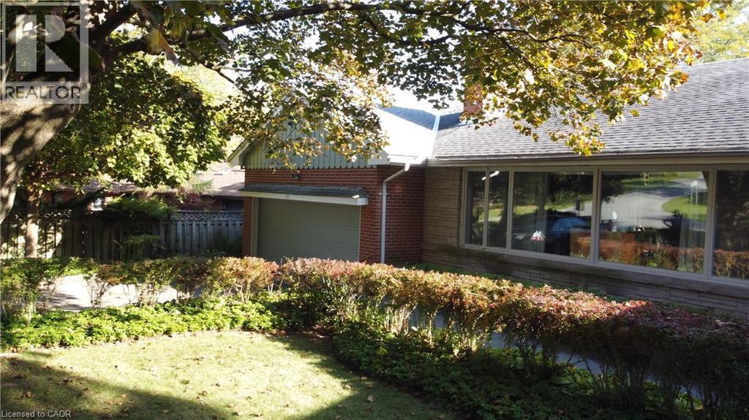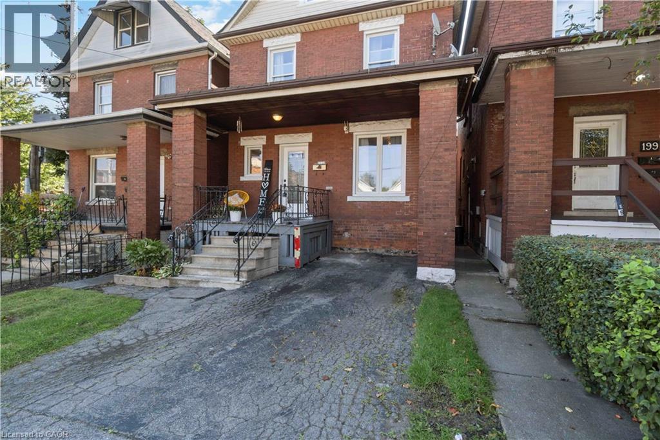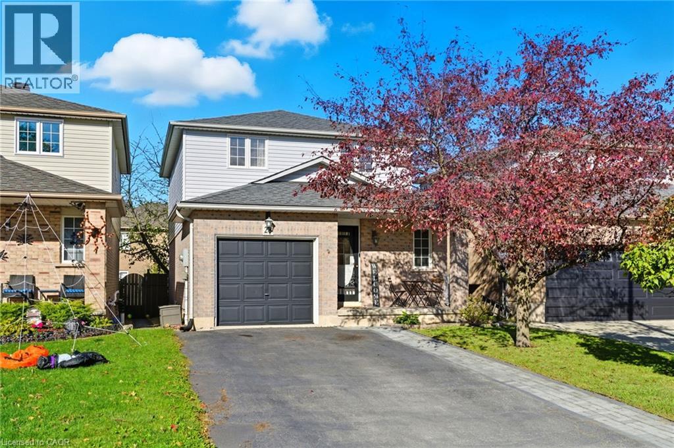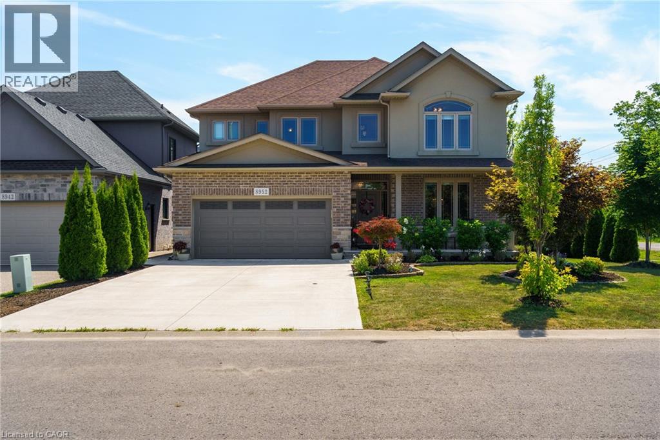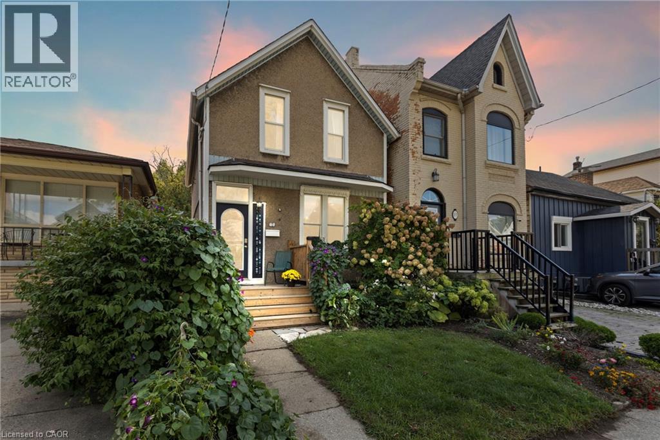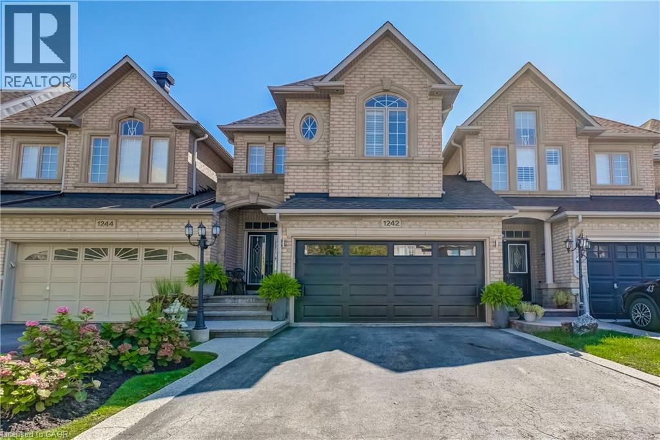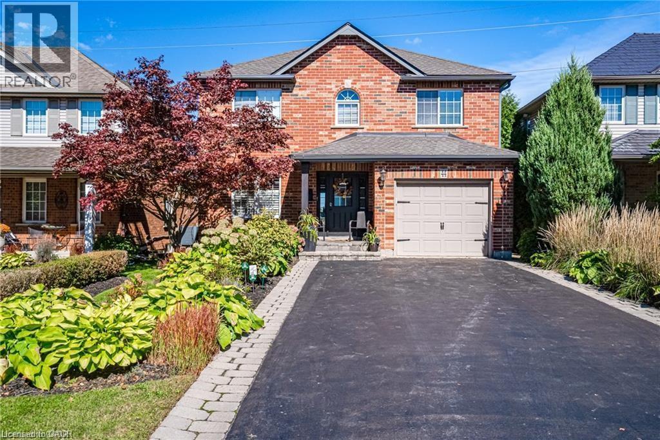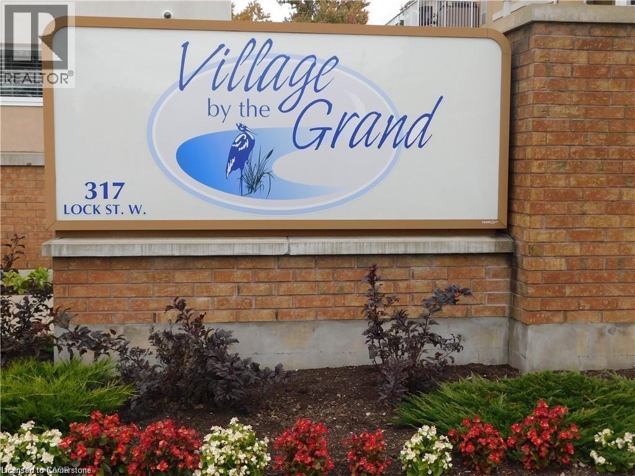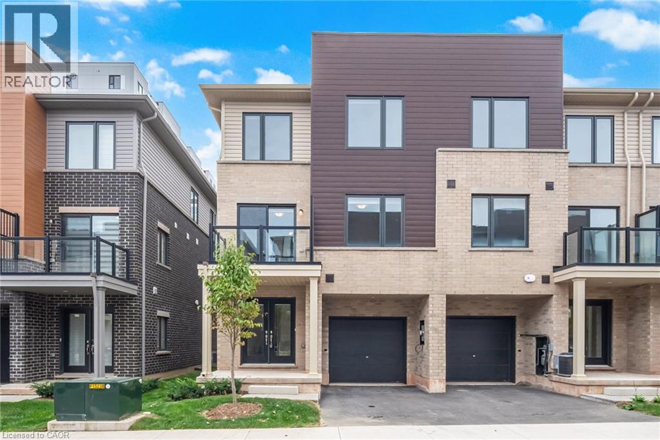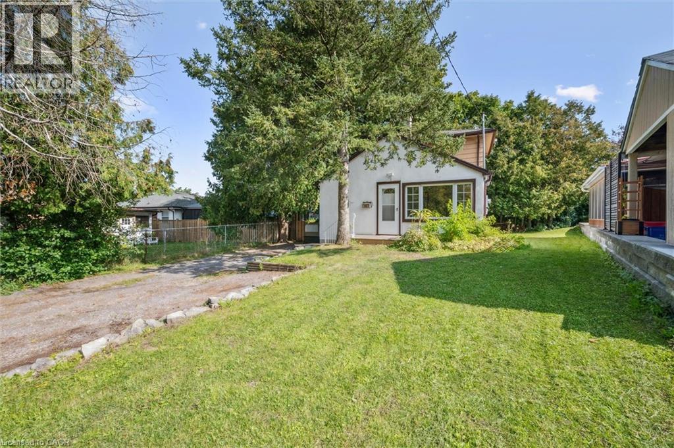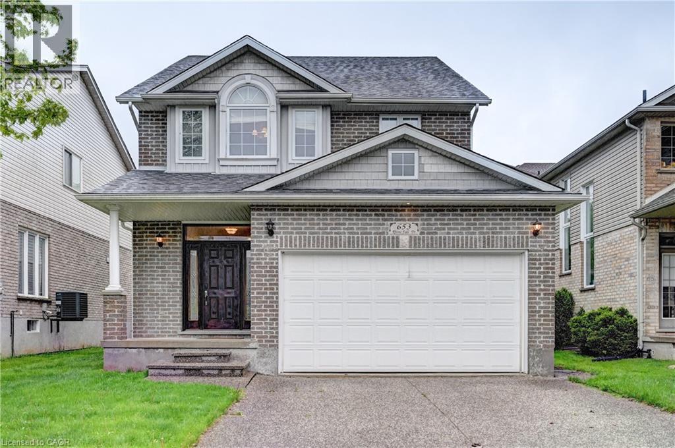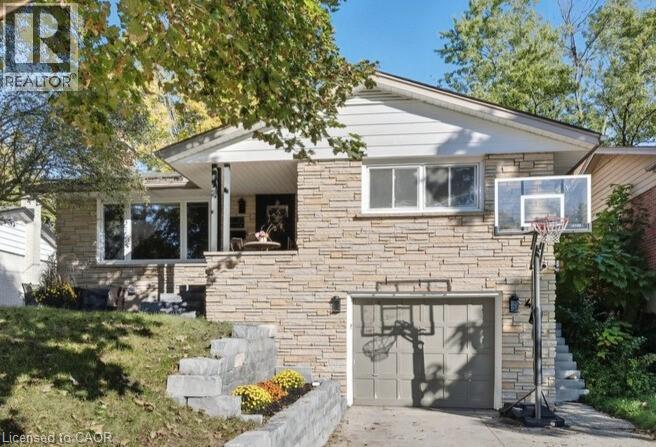132 Hillcrest Avenue
Flamborough, Ontario
Classic mid-century modern home with original details and features such as a two wall stone fireplace and a livingroom capable of holding large gatherings of family and friends. Easily updated to contemporary standards while renovating to original modernist aesthetic. Oversized tiered beautiful lot with established gardens and inground pool will surely please you...a real family sanctuary. Please allow 48 hours irrevocable. Contact LB's office for more information. (id:8999)
197 Wentworth Street S
Hamilton, Ontario
Welcome to 197 Wentworth St. S! Discover the perfect investment opportunity located in the heart of Hamilton's highly sought after St. Clair neighbourhood. This charming Victorian brick home sits in a great family friendly neighbourhood. Enter into the foyer with high ceilings, through to the bright and spacious kitchen that has been beautifully updated with granite counter tops, an abundance of white cabinetry and nicely done backsplash. The main floor also features a tastefully decorated 3-pc bath and a dining area conveniently converted to an office space, ideal for remote work. Original hardwood floors throughout the main and 2nd floors. The rear deck provides a great space for family & friends to gather. The second floor has 4 spacious bedrooms and a large 4-pc bath. As you go up the stairs to the 3rd floor you will discover a huge space with endless potential; it could easily be converted into a fifth bedroom, gym, music studio, or office! The full unfinished basement with a separate entrance provides lots of opportunity for expansion & ample space to suit your needs! This property is located steps away from the Escarpment Rail Trail and Wentworth Stairs providing access to Hamilton Mountain. With the upcoming Hamilton LRT nearby, this family home offers a comfortable living space and also stands as a promising investment, perfect for families and investors alike who are looking to benefit from the area's future growth and convenience. (id:8999)
28 Brookheath Lane
Mount Hope, Ontario
Nestled just outside the Ancaster/West Mountain border, 28 Brookheath Lane is a beautifully renovated detached home that perfectly blends space, comfort, and modern style. Whether you’re moving up, scaling back, or settling in, this turnkey property is ready to welcome you home. Set on an almost 30' x 100' lot in a quiet, family-friendly community, this home sits in a prime position near the back of the subdivision with no through streets—a safe and peaceful spot where kids can play basketball on the road or stroll to Kopperfield Park just around the corner. Step through the covered porch and feel instantly at ease as natural light cascades down the open-to-above staircase, illuminating freshly painted walls in a soft neutral palette (“Powdered Donut”). The newly installed luxury vinyl plank flooring adds warmth and durability throughout the main & upstairs levels, making sure your home will be looking its best for the years to come. Beyond the 2pc powder room, The open-concept living, dining, and kitchen areas flow seamlessly to the backyard, where you can entertain on your new deck shaded by the canopy of a beautiful tree. The kitchen’s granite countertops extend into both above-grade bathrooms for a cohesive, upscale finish. Upstairs features three generous bedrooms, each finished with the same floors as downstairs, and a stylish renovated 4-piece bath. The finished lower level offers a perfect private retreat for guests, complete with a fourth bedroom, 3-piece bath, and cozy recreation room complete with berber carpeting and an electric fireplace- Perfect for Movie nights or Guests. Enjoy inside garage access and parking for up to five vehicles, making life easy in any season or weather. This neighbourhood offers the perfect balance of quiet, semi-rural living with quick access to Hamilton, Ancaster, and major amenities within 10 minutes. Discover the lifestyle you’ve been waiting for—come see what life at 28 Brookheath Lane feels like today! (id:8999)
8952 Black Forest Crescent
Niagara Falls, Ontario
Welcome to 8952 Black Forest Crescent, Niagara Falls — a stunning, custom-built home tucked away on a quiet cul-de-sac in the sought-after south end of Niagara Falls. Step inside to a thoughtfully designed layout that begins with a spacious, foyer, set apart from the main living areas to create a welcoming entrance. To the right of the foyer, a large formal dining room bathed in natural light provides the perfect setting for hosting family and friends. The bright, open-concept main floor is enhanced by expansive windows and designer lighting, creating a warm and inviting atmosphere throughout. At the heart of the home, the gourmet kitchen features upgraded countertops, a generous island ideal for casual dining, and premium appliances. Just beyond the kitchen, a well-appointed butler’s pantry offers additional counter space, built-in storage, and a wine rack—combining convenience with style. The living room boasts a gas fireplace with built in cabinets. Upstairs, the luxurious primary suite is a private retreat complete with a walk-in closet with built in organizers and a spa-like ensuite featuring a glass shower, a deep soaker tub, in floor heating, and a modern vanity. Three additional spacious bedrooms and a beautifully finished main bathroom complete the upper level. Outside, enjoy your own private oasis with a covered porch, perfect for both relaxing and entertaining. Located in one of Niagara Falls’ most desirable communities, this home offers easy access to top-rated schools, parks, shopping, and major highways. Truly a must-see property! (id:8999)
25 Chatham Street
Hamilton, Ontario
WOW LOCATION! Fantastic opportunity to own a detached house in the most desirable area around Locke Street, just steps to all your favourite shops & restaurants, within walking distance of the vibrant boutiques, coffee shops, grocery store, bake shops, amenities, restaurants, renowned churches, schools, off leash dog park, HAAA park with playground and track, tennis club, are all at your doorstep. Highway 403 is just minutes away making commuting a breeze. This charming historic home offers rear alley access for parking & potential for a garage and/or additional dwelling unit. Inside you'll discover a great layout from the high ceiling living room to a huge dining area and then a spacious eat-in kitchen leading to a relaxing sunroom. Upstairs there are 3 bedrooms, 2 full bathrooms, and surprise - one is an ensuite! This home has been lovingly cared for, including recent furnace & shingles to provide you with years of worry free living and a wonderful lifestyle in a truly great neighbourhood. (id:8999)
1242 Agram Drive
Oakville, Ontario
Step into timeless elegance where every detail has been thoughtfully curated. An immaculate Fernbrook luxury townhome on a quiet street in sought-after Joshua Creek. This stunning 3-bedroom, 4-bathroom home with a professionally finished basement combines timeless elegance with modern upgrades and exceptional attention to detail.The inviting foyer opens to a spectacular 2-storey entrance with a curved oak staircase that welcomes you as you step into 9ft ceilings, rich crown mouldings, smooth finishes, and hardwood floors that flow throughout the main level. Entertain in the formal dining room with coffered ceiling and fluted columns, or relax in the generous family room featuring an upgraded gas fireplace with marble surround, large window, and walkout to a private exposed aggregate patio framed by lush a garden.The sleek eat-in kitchen is a chefs dream with deluxe white cabinetry, granite counters, a walk-in pantry, and stainless steel appliances. Upstairs, the spacious master retreat offers a huge walk-in closet and a lavish spa-inspired 5-piece ensuite with whirlpool tub, his-and-hers sinks, marble counters, and a frameless glass shower. Two additional bright bedrooms and a large main bath provide comfort for the whole family.The professionally finished basement features a large recreation room with upgraded fireplace and stone mantel, open concept multipurpose area, office niche, 2-piece bath, laundry room, and ample storage.Enjoy outstanding curb appeal with a handsome brick and stone exterior, landscaped gardens, and double garage. Recent mechanical upgrades include Carrier Infinity furnace & A/C (2019), high-efficiency air cleaner, humidifier, UV air treatment system, and smart home control pad.Move-in ready, this home offers luxury, privacy, and convenience close to top schools, parks, trails, shopping, highways, and GO transit. (id:8999)
44 Grassyplain Drive
Hamilton, Ontario
Welcome to 44 Grassyplain Drive, a charming red-brick home with great curb appeal and beautiful, award-winning gardens. Situated in a family-friendly neighborhood, this home is surrounded by well-maintained, detached properties. As you enter, you’re greeted by a bright foyer that leads to a sunny dining room and a spacious, open-concept kitchen and living room. The kitchen was updated in 2023 with quartz countertops, a matching backsplash, stainless steel appliances, and a central island with seating. The main floor is carpet-free, making it easy to clean, and has a practical layout for both everyday living and entertaining. Upstairs, the large primary bedroom features a walk-in closet and a private 4-piece ensuite. There are also three additional bedrooms, each with plenty of closet space and large windows that let in lots of natural light. A 4-piece bathroom and an office/flex space complete the second level. The finished basement includes a cozy rec room, which could easily be converted into another bedroom if needed. Outside, you can relax on the patio and enjoy the quiet view with no rear neighbors. This home is just minutes away from schools, parks, and the Ancaster Meadowlands Shopping Centre. Well-maintained and move-in ready, it has everything a growing family needs. Book a showing today before it’s gone! (id:8999)
317 Lock Street W Unit# 316
Dunnville, Ontario
LUXURY LIVING at it's best! The Cambridge is the 2nd LARGEST MODEL (only 4 in the building!) and offers a Bright & Spacious 1318 sq.ft Open Concept Living Space - 2 Bed, 2 FULL Baths PLUS 100 sq.ft. Balcony overlooking the courtyard. Numerous Features; Huge Kitchen with Plentiful Cupboards & HUGE (10ft!!) Breakfast Bar open to the Living Room & Dining Rooms with Sliding Doors to Balcony, Both Bedrooms have access to their own private bathrooms - including Huge Full Ensuite w/Walk-in Shower. Separate Laundry/Storage Room, Pocket Doors, 6 Appliances & More! Set in the exclusive Village By the Grand Adult Lifestyle Building. Exceptionally maintained with Beautiful facilities for your use - Indoor Spa Pool, Exercise Room, Fireside Lounge, Games Room and 2 Craft Rooms, Huge Community Hall, On Site Superintendent , Outdoor Covered Patio, BBQ, Lots of Social Events too! Perfectly located next to the Haldimand War Memorial Hospital & Pharmacy, and just steps to the Grand River, Parks, Shops and Downtown. Don't miss your chance on this one and enjoy a carefree lifestyle! Directions (id:8999)
14 Dryden Lane
Hamilton, Ontario
PRICED TO SELL! Glamourous 1320 Sqft End Unit 1 Year New 3 Bedroom + Den + 2 Parking Townhouse with Everything You Need and in a Perfect Location with Effortless Connection to the GTA. Direct Entrance from Garage to the House & Equipped with an Auto Garage Door Opener! The Ground Floor Comes a Double Storage Closet, Utility Room with Bonus Storage Space, and with a Flex Room/Space Perfect For an at Home Office, Kids Play Area, Guest Room & Many More Uses! 2nd Floor is Super Function & Open Concept, with a 2-Piece Guest Washroom, Large Dining Area to House Your Large Dining Table, Spacious Living Room with a Triple Window, and an Elegant Kitchen with a Breakfast Bar, Double Undermount Sink, All Stainless Steel Appliances, and a Full Pantry Closet! The Dining Room Has a Sliding Glass Door Leading You Out to an Open Balcony! On the 3rd Floor is a Full 3-Piece Washroom, Your Laundry Closet, and all Three Bedrooms, Each with a Double Closet! Whether You Want to Live Here or Buy as an Investment Property, This is one of the Best Deals in the City! A Truly Visionary Neighborhood, Strategically Located Between the Lakefront and Escarpment. Easy Access to THREE GO Stations (Hamilton GO Station, West Harbour GO Station, Confederation GO Station), McMaster University, Mohawk College, Hamilton General Hospital, St Joseph's Healthcare, Rona, Beer Store, Freshco, No Frills, Lots of Parks & Trails, Tons of Dining All Around, & More! Named After Roxborough Park Located Steps From this Unit with a New Splash Pad, Playground, Sports F ield, Walking Paths & Seating Areas. Don't Miss Out on This One! Buy with Confidence Under Warranty Until 2031! (id:8999)
321 Vine Street
Cambridge, Ontario
Cottage charm in the city. Situated in a conveniently located, quiet family-friendly neighborhood, this freshly painted 4-bedroom, 2-bathroom home offers comfort, privacy and a versatile floor plan. Set well back from the road on a large lot, this property provides a peaceful setting with ample parking for up to 5 vehicles. Inside, you’ll find a brand-new kitchen designed for both function and style, along with large newer windows that bring in natural light while enhancing efficiency. The lower level has in-law potential with a walk-up to a separate entrance, ideal for multi-generational living. Outdoors, enjoy the deck, fenced private yard—perfect for children, pets, or quiet relaxation. Enjoy the seasons with walks by the river on the nearby Bob McMullen Linear trail. With its thoughtful updates, flexible living space, and excellent location close to all amenities, with easy highway access, this home is move-in ready and waiting for its next owner. (id:8999)
653 Rhine Fall Drive
Waterloo, Ontario
Welcome to 653 Rhine Fall Drive, located in the highly desirable Clair Hills community of Waterlooan area known for its peaceful atmosphere, family-friendly environment, and strong sense of community. This beautifully maintained detached two-storey home offers a bright, carpet-free interior with a functional and spacious layout that fits todays lifestyle perfectly. The upper level features three generously sized bedrooms, offering plenty of room for relaxation and comfort, along with two full bathrooms and a convenient second-floor laundry rooma feature every homeowner will appreciate. The finished basement includes two additional rooms and a full bathroom, ideal for extended family, guests, or home offices. Step outside to a large backyard deck, perfect for outdoor dining, entertaining, or simply relaxing.Recent updates include a new water softener (2025), sump pump replacement (2021), bathroom faucet upgrades (2020), new basement laminate flooring (2021), and a hot water heater replacement (2020). Families will love that this home is located within the Laurel Heights Secondary School boundary, one of the most sought-after school districts in Waterloo. It's also just a short drive or quick bus ride to the University of Waterloo, Wilfrid Laurier University, and Conestoga College, making it an excellent choice for families and professionals alike.With easy access to public transit, parks, scenic walking trails, Costco, and The Boardwalk shopping district, this home combines tranquil suburban living with unmatched convenience. (id:8999)
40 Rennie Drive
Kitchener, Ontario
With over $150,000 in recent upgrades, this brick raised bungalow in Kitchener’s sought-after Stanley Park, offers 2,500 sq.ft. of finished living space. From the moment you arrive, the double-wide concrete driveway, stone retaining wall, and welcoming front steps set the tone for what’s inside. Step through the front door and you’re greeted by hardwood flooring that flows seamlessly from the living room into the kitchen and dining room. The kitchen is a chef’s dream with newer stainless steel appliances, granite countertops, and a gas stove, combining modern convenience with timeless style. The impressive 27' x 14' four-season sunroom steals the show — surrounded by windows that flood the space with natural light and featuring a wood-burning stove, it offers year-round views of the expansive backyard that backs directly onto Franklin Park. A backyard hot tub adds to this perfect retreat. The main floor features a spacious primary suite with walk-in closet and ensuite, along with two additional bedrooms and a full 4-piece bath. The fully finished lower level, with its own side entrance, expands your living options with two additional rooms, Receation room, 4 piece bath with sauna, and an additional soundproof room — ideal for music, media, or creative work. Stylish, welcoming, and ideally located, this home is more than just a place to live — it’s a lifestyle waiting for you. (id:8999)

