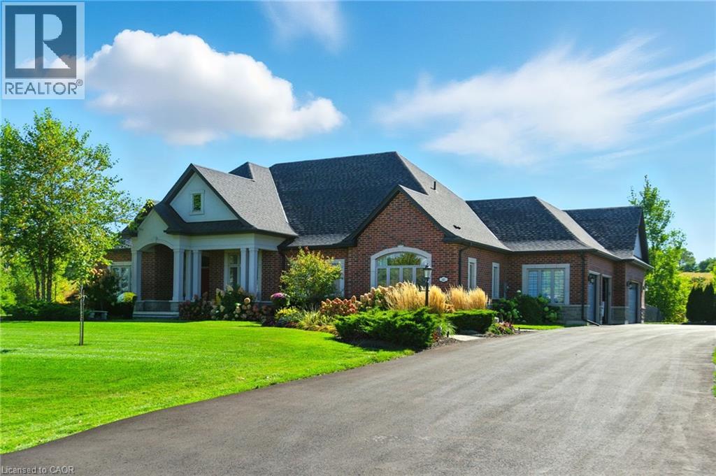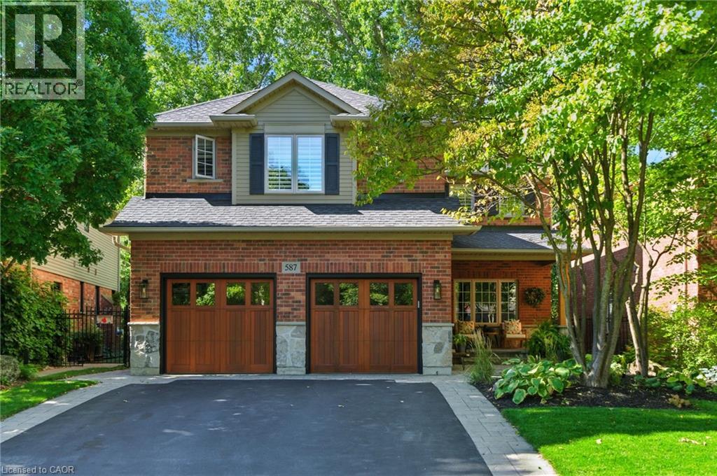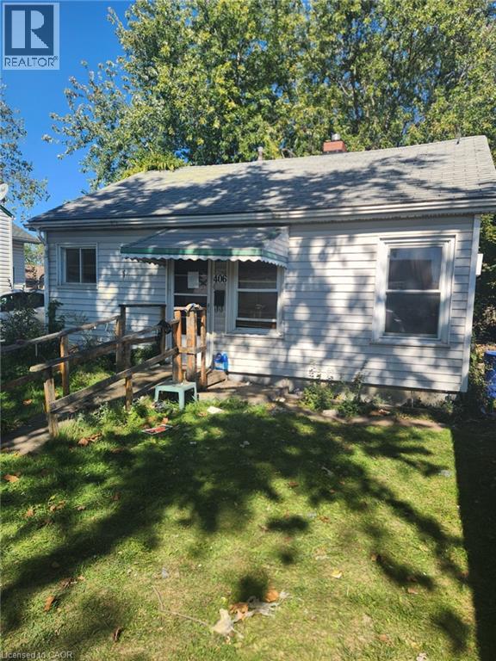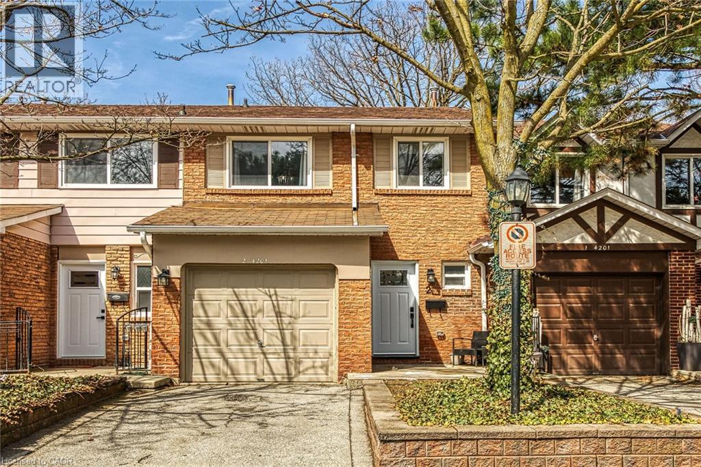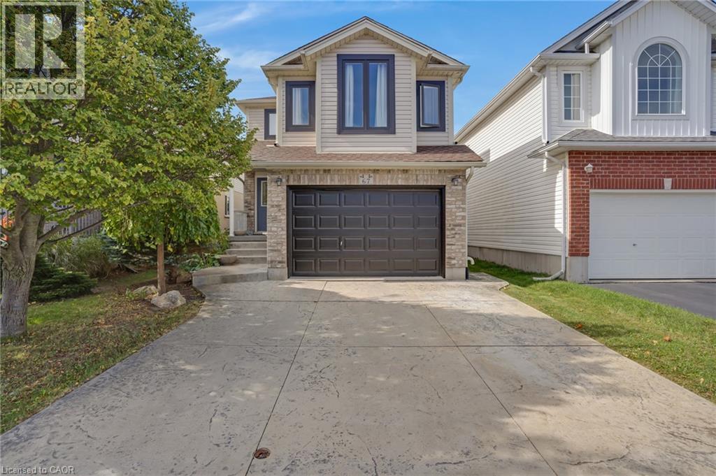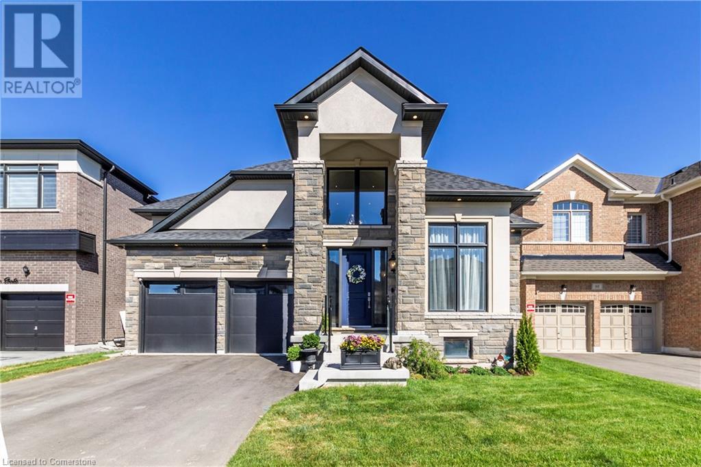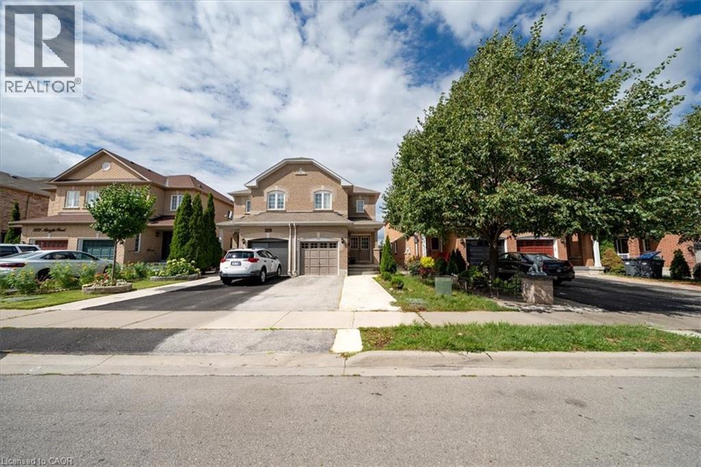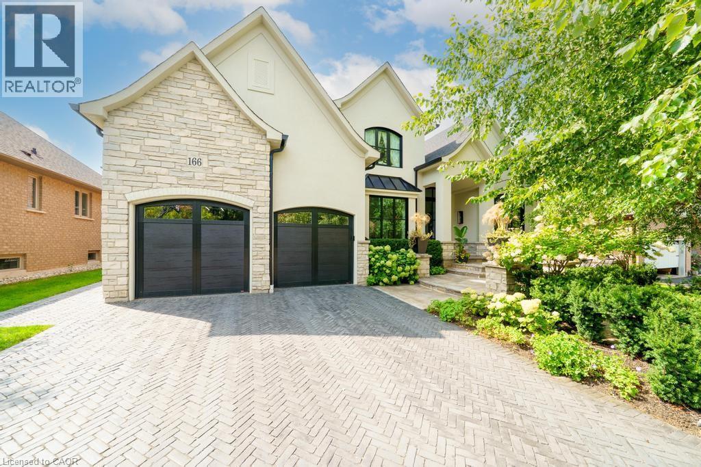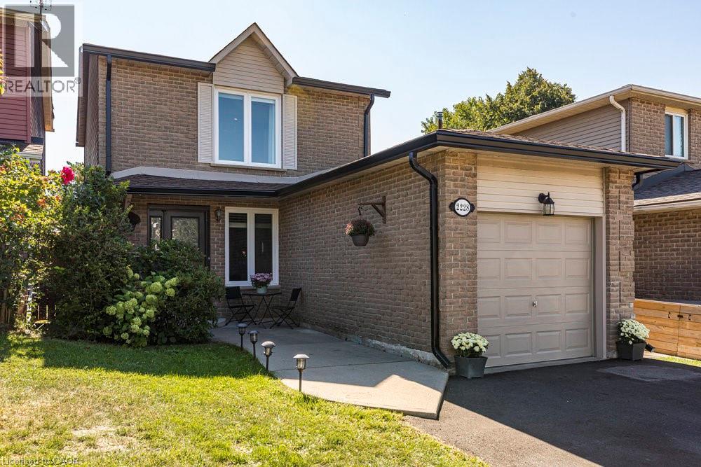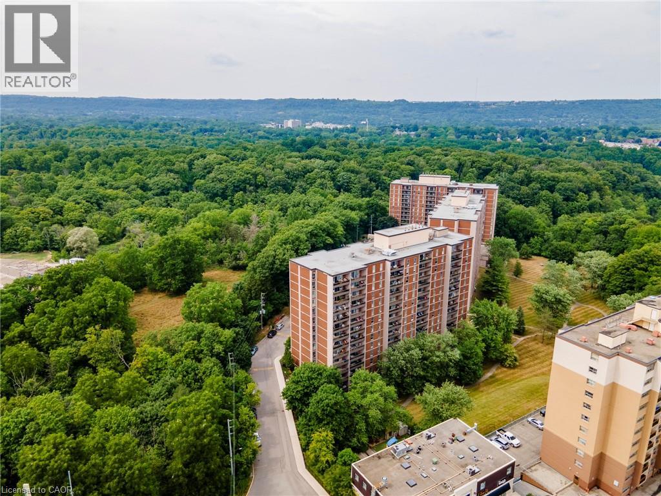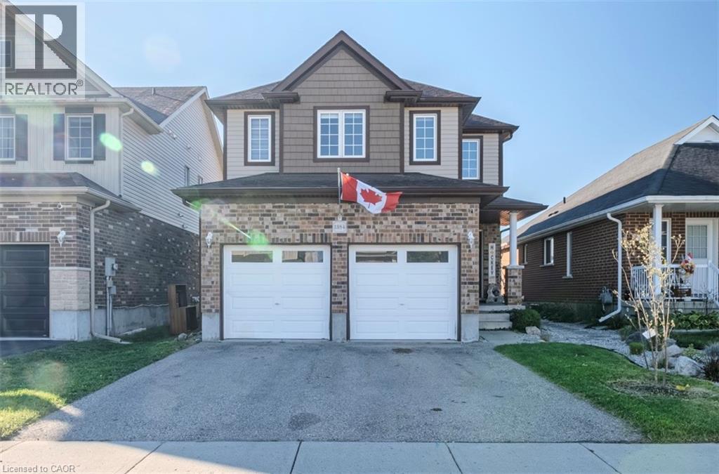41 Shakespeare Road
Dundas, Ontario
Welcome to 41 Shakespeare Road in the desirable Greensville community. This stunning custom-built bungalow is set on over 1.5 acres and offers approximately 5,000 square feet of finished living space. The property features landscaped front and rear yards with inground irrigation, an inground saltwater pool, an enclosed pool house and countless upgrades – an ideal choice for growing families or anyone seeking privacy. Inside, the home offers 3+2 bedrooms and 3.5 baths with a spacious open-concept layout. The eat-in kitchen includes upgraded cabinetry, quartz countertops, a finished backsplash, a walk-in pantry and ample room to entertain. An adjoining mudroom provides access to the rear yard and the 4-car garage. The kitchen flows into the great room, which boasts soaring 11+ foot ceilings, a natural gas fireplace and stunning views of the rear yard. The formal dining room features a dramatic accent wall and is well-suited for larger occasions. The main floor also includes an office/bonus room, two guest bedrooms with a shared bath and linen closet. The private primary wing and a large laundry room complete the level, offering a luxurious suite with a walk-in closet and spa-like ensuite. The finished lower-level with 9-foot ceilings adds two more bedrooms, a full bath, gym, and a spacious recreation room ready for your personal touch. Ample storage and quality finishes throughout highlight the no-expense-spared design. Outdoors, enjoy a landscaped lot with a fenced pool area, stone patio, composite deck and a pool house with electrical service. Parking is available for over 10 cars, with room to expand. This is a rare opportunity to own in an exclusive enclave of homes, ideally located near amenities, school, parks and more. Don’t be TOO LATE*! *REG TM. RSA. (id:8999)
587 Sandcherry Drive
Burlington, Ontario
A rarity on Sandcherry! Tucked away in a desirable, tranquil subdivision, 587 Sandcherry Drive leaves a lasting impression from the very first glance. With beautiful gardens and mature trees and a quiet elegance, this home has a presence that feels both welcoming and peaceful. Step inside to find a residence that impresses across the nearly 2,900 square feet of above grade living. Engineered oak floors stretch across the main level, guiding you from one generous space to the next. The formal dining and living area offer grandeur, while the two-storey family room - anchored by a gas fireplace - feels like the perfect perch for gathering. And then there’s the kitchen. Here, you’ll find a kitchen that anticipates every want, with gorgeous white cabinetry, stainless steel appliances, casual dining area and a walk out to the backyard. Upstairs, the primary suite leans into quiet luxury with a soft brick feature wall, a fireplace for moody evenings, and a walk-in closet that feels more like a boutique than storage. The ensuite, flooded with natural light, offers a shower for two and an extended vanity – equal parts indulgent and practical. Two more bedrooms complete this level, one with direct access to the main bath. An additional 1,000 square feet of living space is found in the fully finished basement, where a quiet space has been designed for an at-home office, plus a family room and a powder room. But the real secret is the backyard. Private, enveloped by greenery and designed for lingering. One side offers a hot tub for restorative nights under the stars, while the other hosts a deck for long summer dinners. And beyond the fence? Direct access to the Royal Botanical Gardens – nature, quite literally, in your own backyard. A home that balances elegance and ease. A retreat that feels both grounded and elevated. And yes, a rarity that won’t be waiting long. Don’t be TOO LATE*! *REG TM. RSA. (id:8999)
406 Hennepin Avenue
Welland, Ontario
Mortgage in possession-property sold as is condition one floor home. Requires Renovation- Large lot size- Central Welland East location. Near shopping and bus routes. Immediate possession. Room sizes approximate. (id:8999)
8 Westgate Circle
Brantford, Ontario
Welcome to 10/10 Luxury Living in North Brantford – A Rare Bungalow Oasis on a Quiet Cul-De-Sac This is your chance to own an exceptionally rare and fully upgraded bungalow in one of North Brantford’s most desirable, private locations. With over 2,100 sq. ft. of main-floor living, this entertainer’s dream blends refined style with true functionality. A sweeping driveway leads to a beautifully maintained home with impressive curb appeal. Inside, the open-concept design showcases a chef’s kitchen with a large island, custom cabinetry, and high-end finishes. It flows effortlessly into a brick-accented dining area and a spacious living room with a brand new gas fireplace—perfect for hosting or relaxing. The main floor offers three generous bedrooms, including a stunning primary suite with walk-in closet, a spa-like ensuite featuring a jacuzzi tub and fireplace, plus private access to your 12-person hot tub with automatic cover. A renovated main bath, dedicated office, and well-placed half bath near the garage and pool area complete the level. The finished basement adds a fourth bedroom, full bath, large laundry room with gas hookups, and ample storage. The oversized two-car garage includes electronic attic stairs leading to full-length storage above. Step outside to your private resort-style backyard: an inground saltwater pool with diving boards and a working slide, a full wet bar, large deck, turf games area, dog run, and a charming bunkie with hydro that sleeps two. Major updates include: hot water tank (2024), sump pump (2025), A/C (2021), water softener (2020), fireplace (2025), pool heater/pump/filter (2020), and saltwater conversion (2024). This home is more than a property—it’s a lifestyle. Don't miss this exceptional North Brantford opportunity. (id:8999)
4201 Longmoor Drive Unit# 2
Burlington, Ontario
Beautifully updated 3 bedroom home backing onto Iroquois Park in South Burlington. Welcome to 2-4201 Longmoor Drive, a modern and spacious home nestled in a family friendly community within walking distance to schools, parks, and trails. The stylish entryway accent wall sets the tone for the modern design and thoughtful touches throughout the home. The bright open concept layout features an updated kitchen with a large island, subway tile backsplash, stainless steel appliances, and timeless cabinetry with crown moulding. The spacious living and dining area have a walkout to the fully fenced backyard with no backyard neighbours! A powder room completes the main level. Upstairs, you’ll discover the oversized primary bedroom boasting a walk-in closet outfitted with a closet system and a modern 3-piece ensuite. Two additional generously sized bedrooms and an updated main bath with a double vanity complete the upper level. The finished basement adds plenty of additional living space and storage options. Further updates include fences (2021), downspouts and eavestroughs (2023), front door (2023), roof (2024), and air conditioner (2024). Located close to schools, shopping, restaurants, and transit and within close proximity to the 403 and the Appleby Go Station this home has everything you need! (id:8999)
67 Tottenham Street
Kitchener, Ontario
Don’t miss this affordable and beautifully maintained one-owner home! Featuring a spacious 1 ½ car garage and a double concrete driveway, this home offers both convenience and curb appeal. Inside, the open-concept design creates a bright and inviting living space, perfect for entertaining or relaxing with family. Step through the sliding doors to your private deck and fully fenced backyard—ideal for outdoor gatherings, gardening, or safe play for pets and kids. Recent updates include new shingles in 2022 & a furnace/heat pump/air conditioning system installed in 2023. This home truly combines comfort, functionality, and value in one charming package! (id:8999)
72 Pond View Gate
Waterdown, Ontario
Unparalleled luxurious bungaloft in eastern Waterdown community. This large 3 bedroom, 3.5 elegant bathrooms home has 3,250 square feet plus a finished lower level. Home with exquisite quality and attention to detail. Custom kitchen, lighting, blinds, millwork, crown molding throughout and vaulted ceiling. Upgraded gas fireplace in living room, upgraded appliances, fixtures and oak staircase open to basement. Upgrade composite fence on pool sized lot with large upgraded deck. Too many features and upgrades to mention. Must be seen! Floor plan and survey attached. (id:8999)
326 Albright Road
Brampton, Ontario
Welcome to this spacious and beautifully maintained semi-detached home in the sought-after Fletchers Creek Village community, featuring a double-door entry. Step into a bright, open foyer that leads to a generous living area perfect for both everyday living and entertaining. The large eat-in kitchen offers ample counter space and a walk-out to a fully fenced backyard for outdoor enjoyment. Upstairs, you'll find three spacious bedrooms, including a primary suite with his-and-her closets and a 4-piece ensuite with soaker tub and separate shower, along with the convenience of upper-level laundry. The finished basement provides valuable bonus space, featuring a practical three-piece washroom, cold room, and ample extra storage. An open den area offers the perfect spot for study, work, or entertainment, while the enclosed room currently used as a bedroom provides flexibility for guests, a home office, or private retreat (basement not retrofit).Ideally located near schools, parks, shopping, and just minutes to GO Transit, this move-in-ready home combines comfort, functionality, and future potential, a fantastic opportunity for families and professionals alike. (id:8999)
166 Foxridge Drive
Ancaster, Ontario
Welcome to 166 Foxridge Drive, Ancaster, a renovated luxury home offering over 4600 sq. ft. of finished living space (3,281 above grade plus a fully finished basement) in one of the community’s most desirable neighbourhoods. The interior was extensively updated in 2021, beginning with new flooring throughout, a custom kitchen with built-in appliances, a spacious living room with a gas fireplace and oversized EPAL European windows overlooking the backyard, and sliding doors leading to a covered dining and BBQ area perfect for entertaining. The main floor also features a dining space with custom trim work, a large den with built-ins, a versatile bonus room ideal as a playroom or a main floor bedroom, a 2-piece bath, and laundry with garage access. Upstairs you’ll find four bedrooms, including two that share a Jack-and-Jill 4-piece bath, another full 3-piece bathroom, and a luxurious primary suite with a walk-in closet and fully updated spa-like ensuite. The finished basement expands the living space with a large recreation room featuring a second gas fireplace, a dining area, kitchen setup, gym or bedroom, plenty of storage, and a convenient 2-piece bathroom. Major upgrades include Control4 smart home automation, all new lighting and pot lights, all new trim, shingles, soffits, stucco facade, updated garage flooring, new driveway, furnace/AC, EPAL European windows and doors, full irrigation for the landscaped exterior. The backyard retreat also offers an outdoor 2-piece bathroom, sauna, shed, and multiple areas for dining and lounging. Ideally located near top-rated schools, scenic trails, parks, and all amenities, this exceptional property blends modern luxury and family comfort in the heart of Ancaster. (id:8999)
2228 Middlesmoor Crescent
Burlington, Ontario
Discover your dream home in one of Burlington's most family-friendly communities. This charming 3-bedroom, 1.5-bathroom residence is well-finished throughout. The main floor includes a bright living and dining area with large windows and modern laminate flooring. A 2-pc bathroom is available for guests. The kitchen stretches across the back of the home, featuring an abundance of classic white cabinets, stainless steel appliances, and stylish decor. Meal prep is a delight with a window view of the backyard, which is accessible through a sliding patio door. The spacious backyard offers a patio and ample grassy space, perfect for children and pets to play. Upstairs, you'll find three well-appointed bedrooms. The primary bedroom includes a walk-in closet and ensuite privilege to the shared 4-piece bathroom. The fully finished lower level offers endless possibilities, whether you envision a playroom, a recreational space for movie nights, or a dedicated work-from-home area. Situated in the sought-after Brant Hills area, this home provides tremendous value with easy access to highways, schools, parks, and amenities just minutes away. (id:8999)
1964 Main Street W Unit# 707
Hamilton, Ontario
This bright and spacious 3-bedroom, 1.5-bathroom home offers captivating forest views, providing a peaceful retreat from city life. Inside, the functional layout is perfect for both everyday living and entertaining, with large windows that fill the space with natural light. Step outside to a large private balcony, ideal for morning coffee or unwinding while enjoying the serene backdrop of mature trees. Residents enjoy an impressive list of amenities, including an indoor swimming pool, relaxing sauna, games room, laundry facilities, and a fully equipped gym with cardio machines overlooking the forest. A party room is also available for hosting special gatherings. Ideally located close to McMaster University, McMaster Hospital, shopping, schools, transit, and nature trails, this property offers the best of both worlds — comfort and convenience in a scenic setting. (id:8999)
1384 Caen Avenue
Woodstock, Ontario
This two-storey home is full of features busy families want. And the potential to add even more. 4 spacious bedrooms, there’s room for everyone. The primary suite is a true retreat with a large walk-in closet and private ensuite. Laundry schlepping? Forget it. The laundry room is upstairs where the clothes actually live. The main floor delivers bright, open-concept living with a cozy gas fireplace and an eat-in kitchen that walks out to the backyard. Perfect for BBQ season and impromptu neighbourhood soccer matches. Need more space? The full basement is ready to finish your way, complete with a rough-in for a bathroom. Add a rec room, home gym, or teen hangout — you choose. Outside, you’ll find a large lot, 36 x 105 ft, double garage, and private drive. All this in a family-friendly area loaded with kids, parks, schools, shopping, and quick highway access for commuters. This is more than a house. It’s a smart move for families looking for space, convenience, and room to grow. (id:8999)

