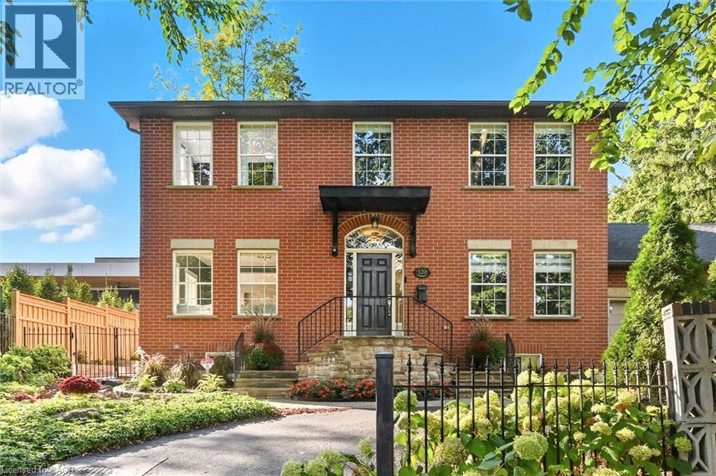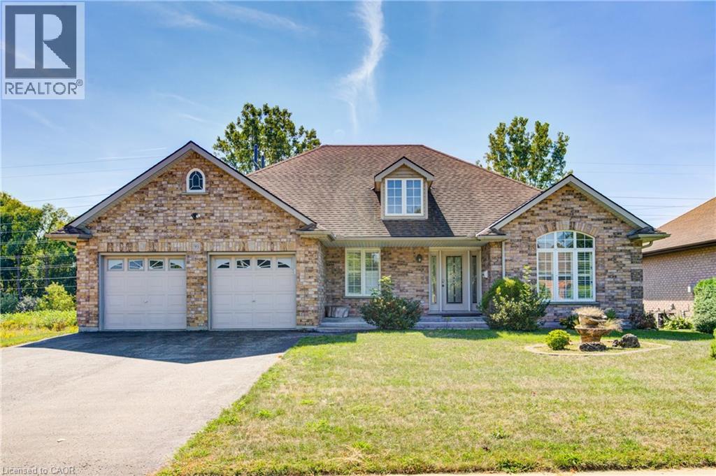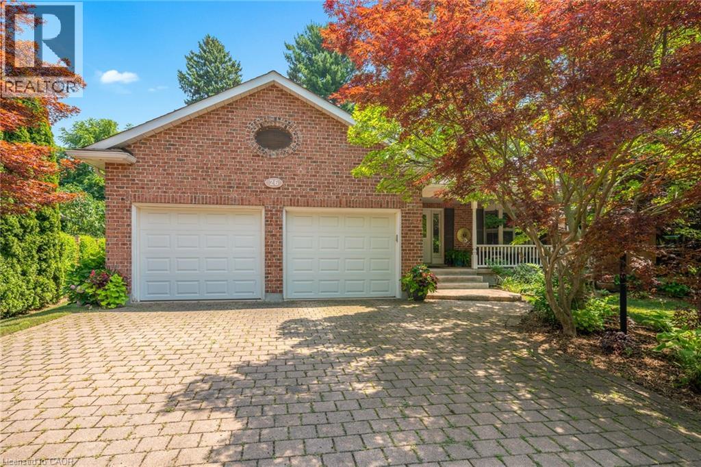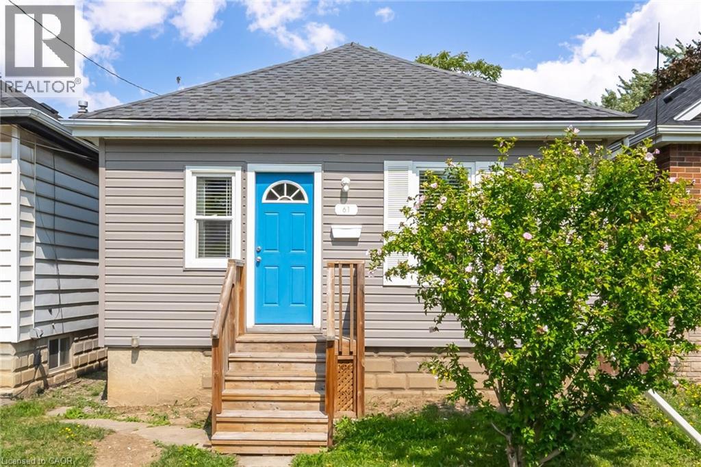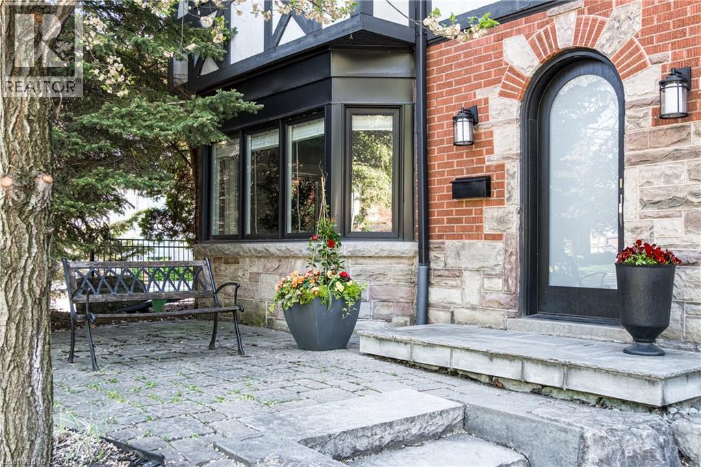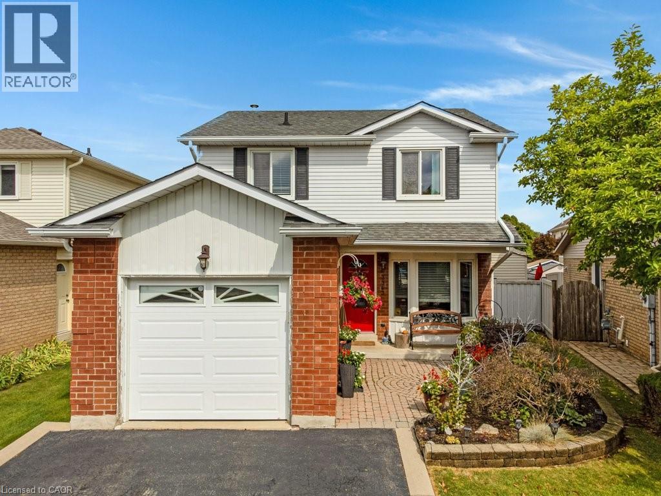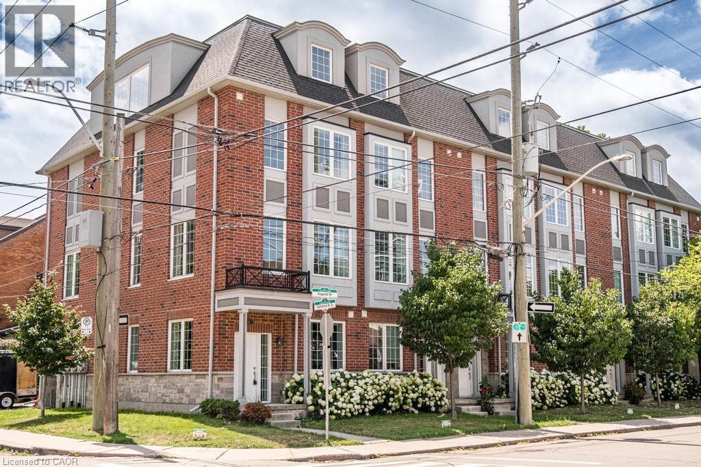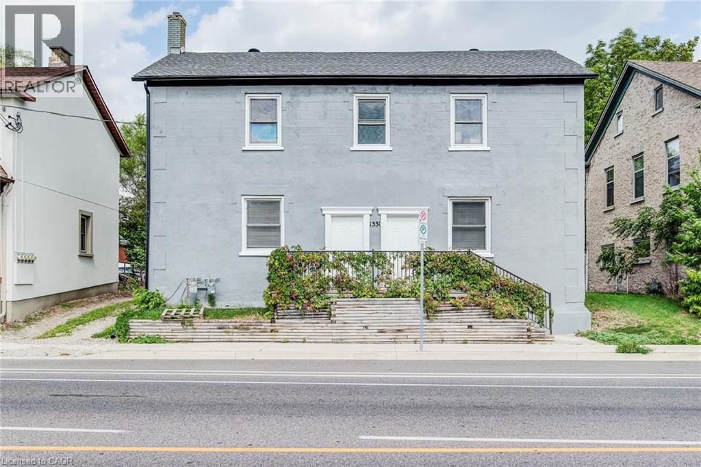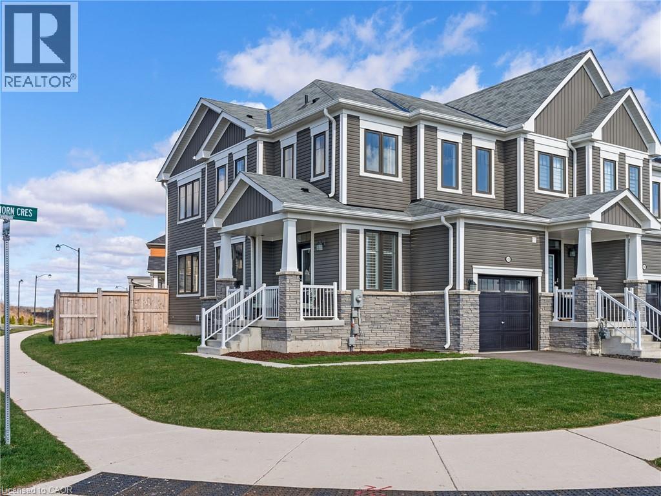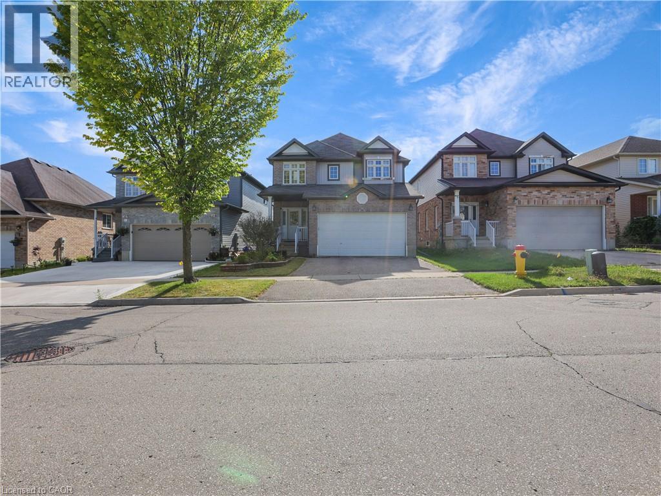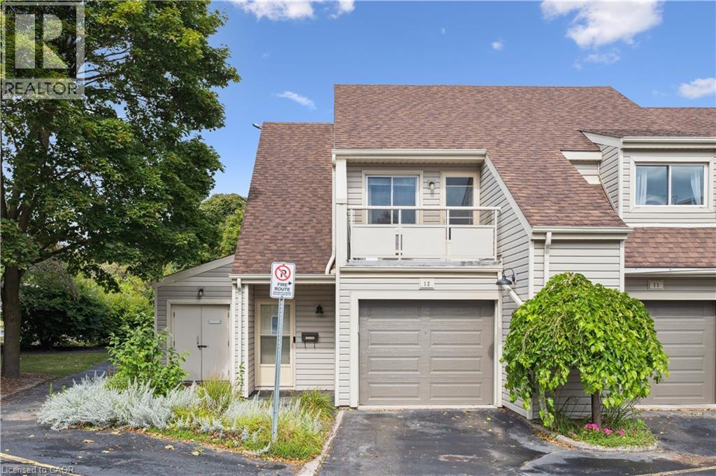120 Amelia Street
Hamilton, Ontario
Positioned at the end of a private cul-de-sac in coveted Kirkendall South, 120 Amelia Street blends quiet elegance with unbeatable convenience. This four-bedroom, two full and two half bath home offers a functional layout with a finished lower level complete with a a bar, ideal for entertaining. Recent upgrades provide peach of mind: new HVAC components (AC 2023, Furnace 2021), hot water tank (2023), a full roof replacement with eaves, gutters and leaf guards in the last few years, and professionally refinished hardwood floors on the main level. The backyard was professionally landscaped and regraded in 2023, while the side yard and walkway were completed in 2024. A two-car attached garage, which is rate on this street, adds to the home's appeal. Locally sourced flagstone entry steps and an irrigation system in the backyard add to the home's appeal. Just minutes to the highway, the Bruce Trail, Locke Street, Chedoke Gold Course, and St. Joseph's Hospital, this home combines privacy, lifestyle, and accessibility in one of Hamilton's most desirable addresses. (id:8999)
93 Kara Lane
Tillsonburg, Ontario
Welcome to 93 Kara Lane — the last stop before the cul-de-sac, where peace and privacy meet comfort and style. This all-brick bungalow is anything but ordinary, offering thoughtful design, plenty of space, and a setting that feels tucked away yet close to everything Tillsonburg has to offer. Step inside and you’re greeted by an open, inviting main floor where the kitchen, dining, and living areas flow together seamlessly. A cozy gas fireplace anchors the living room, while oversized windows pour in natural light. Just off the main space, the 3-season sunroom becomes your personal retreat — perfect for morning coffee, catching up with friends, or winding down as the sun sets. The bedroom layout is a showstopper. The primary suite comes with a walk-in closet and private ensuite, and the second bedroom isn’t far behind — it also has its own walk-in closet and ensuite bath. Talk about comfort and convenience! A third bedroom adds even more flexibility, whether you need a guest room, office, or creative space. The walk-out basement takes things to another level. With endless square footage and direct access to the backyard, it’s ready to be transformed into a rec room, gym, theatre, or whatever your lifestyle calls for. Outside, the yard is private, quiet, and waiting for summer barbecues, gardens in bloom, or evenings under the stars. Add in the double garage and wide driveway, and you’ve got a home that checks every box. 93 Kara Lane isn’t just a bungalow — it’s a lifestyle upgrade. (id:8999)
36 Emily Street
Elora, Ontario
Located just a short walk from downtown Elora, this stunning 3-bedroom, 2.5-bathroom home sits on a private almost quarter acre lot and is loaded with high-end upgrades and thoughtful design. The main floor features an open-concept layout with maple engineered hardwood throughout, built-in blinds, and a bright, modern aesthetic. The custom kitchen is a chef's dream complete with quartz countertops, sleek cabinetry, and premium black stainless steel appliances. A new patio door off the dining room opens to the spacious backyard, making indoor-outdoor living effortless. The primary suite offers a spa-like retreat with a luxurious ensuite featuring a soaker tub, walk-in shower, and double vanity. Two additional bedrooms and a stylish full bath complete the upper level. The finished basement includes a poker table and lounge area perfect for entertaining. Outside, enjoy the beautifully landscaped backyard with mature trees, a gas BBQ hookup, and your own private hot tub for year-round relaxation. A double car garage and a prime location close to trails, shops, and restaurants make this home the full package. Move-in ready and beautifully updated, this is luxury living in the heart of Elora. Updates include: brand new custom kitchen, completely renovated ensuite, maple engineered hardwood flooring throughout, freshly painted, windows and blinds, patio door, garage re insulated, double car garage door replaced, composite decks on the front and back, new siding, driveway. Book your private showing today! (id:8999)
26 Park Court
Niagara-On-The-Lake, Ontario
Situated on a peaceful cul-de-sac in a prestigious neighbourhood of Old Town, Niagara-on-the-Lake is 26 Park Court. This stunning location is across from The Commons a large area steeped in history of the War of 1812, where you will find walking trails to downtown, the Niagara River, and world class wineries. This large bungalow has a total of 4 bedrooms (2 up, 2 down) and 3 bathrooms. The chefs kitchen has been completely renovated with large island, stone countertops, and top of the line appliances. A separate dining room perfect for entertaining is adjacent to the walkout to a new large outdoor terrace. The backyard is completely private with large trees and is fully fenced. Back inside is a spacious living room with gas fireplace, the perfect layout for entertaining guests. The lower level has been thoughtfully updated. There are 2 large bedrooms, bathroom, family room with built-ins, a gas fireplace, plus a gorgeous walk-in wine cellar. This entire home is over 3600 sqft. Come and see this stunning home and all that it has to offer! (id:8999)
61 Mcanulty Boulevard
Hamilton, Ontario
Perfect Starter Home – Why Pay Condo Fees? ??? Why settle for monthly condo fees when you can own this charming 2-bedroom detached home instead? Featuring in-suite laundry and tons of storage, this cozy gem offers comfort and convenience in one package. Located just minutes from shops, schools, and amenities, and only a 6-minute drive to the QEW, it’s perfect for first-time buyers, downsizers, or investors alike. Make this affordable, move-in-ready home yours and start building equity today! (id:8999)
3 Oakwood Place
Hamilton, Ontario
Outstanding Ravine Property! 3 Oakwood Place is a stately Tudor on a 178-foot deep, pie-shaped ravine lot in a serene Westdale cul-de-sac. With 5+1 bedrooms, 3+1 baths, and 3,300+ sq ft, it blends Tudor charm with modern updates. Renovations (2017) include a finished lower level with a second kitchen and bath (2021). The spacious living room features bay windows and a fireplace, the dining room highlights Tudor detailing, and the renovated kitchen boasts marble counters with views of the landscaped yard. Upstairs offers 3 bedrooms and an updated bath; the finished attic adds 2 more bedrooms and a 3-pc bath. A versatile office sits on the first landing. The basement suite—with kitchen, bath, and private garage entry—suits multigenerational living or lucrative student rentals (est. $8,900/month). Extras include a double-wide drive, stone patio, Armour stone landscaping, cedar fencing, and updated mechanicals (windows, doors, shingles, insulation, AC/furnace 2017, HWT 2025). Steps to McMaster and Westdale Village, this rare home offers history, comfort, and investment potential. (id:8999)
3363 Cardiff Crescent
Burlington, Ontario
Welcome to 3363 Cardiff Crescent — a charming 3-bedroom, 2.5-bathroom home located on a quiet crescent in Burlington’s family-friendly Headon Forest. This established neighbourhood is known for its tree-lined streets, mature homes, and warm, welcoming community. It’s the kind of place where neighbours wave hello and kids still play outside. Whether you have little ones or teens, you’ll appreciate the great local school options. Plus, with Ireland Park and other green spaces nearby, there’s always somewhere close to run, play, or picnic on the weekend. With quick access to the 407, QEW, and 403 — and GO Transit just two blocks away — commuting to Burlington, Hamilton, Oakville, or the GTA is a breeze. Inside, you’ll find a bright, functional layout with space for the whole family. The main floor offers a sun-filled living room with a cozy gas fireplace and a separate dining area — perfect for gatherings. The kitchen includes a convenient breakfast nook overlooking the front gardens.Step out to your fully fenced backyard, featuring interlocking patio stones, a soothing water feature, and plenty of room to relax, entertain, or play. Upstairs, the primary suite includes a walk-in closet and private ensuite, while two additional bedrooms share a full bath. The unfinished basement offers a great opportunity to create a future rec room, home gym, or additional storage. Additional highlights include a fully insulated, drywalled, and painted garage — ideal for hobbyists — plus a double-wide driveway for easy parking. This home checks all the boxes for value, location, and lifestyle. Move in and make it your own! (id:8999)
96 Augusta Street
Hamilton, Ontario
Sensational 2300 sq. ft. Executive end unit Townhome. Spectacular space, must have amenities and tasteful finishes in a 'brownstone' inspired home. The main open concept living space is wrapped in natural light. High ceilings, huge windows and open staircase create an historic loft style feel within c. 2016 modern construction. Large living room area with walk out to sizeable deck through French doors is a welcome feature and of the must have amenities. The entertainers kitchen offers 6 seat quartz island, stainless steel appliances including gas range, ample cupboards, pot drawers and timeless finishes. Dining room - currently home to a Baby grand piano - easily accommodates gracious dinner parties with terrific city views. Upstairs you will find the south facing primary enjoys ample closet space, spa like ensuite and Juliette balcony, a gracious 2nd bedroom with ensuite and city view to the north and bedroom level laundry. The top floor is an open loft style space perfect for office, entertainment or yoga room. The main floor enjoys additional bedroom or office space. Powder room, storage area and attached single car garage with inside entry round out this fabulous home. Situated a short walk to GO, Escarpment trails and downtown amenities. A superb offering. (id:8999)
1331 King Street E
Cambridge, Ontario
Attention Builders, Investors or Buyers looking for a mortgage helper to live in one unit and rent the second. This legal duplex sits on a RARE 0.237 acre with 66 frontage by 165 depth lot with potential for further expansion (adding more units) or redevelopment with ample of parking. High visibility, convenient / walkable to grocery, pharmacy, laundry. Near Grand River, Golf, Medical Centers and Hospital. 2025 renovations include New flooring for both units, all freshly painted, new lighting fixtures, plus, New roof and eavestroughs. (id:8999)
170 Whithorn Crescent
Caledonia, Ontario
Discover this move-in ready corner-unit freehold townhome, built in 2022 and nestled in a growing, family-friendly neighbourhood just 30 minutes from Hamilton. Step inside to find thoughtful upgrades throughout, including quartz countertops, maple kitchen cabinets, upgraded appliances, and a single pot light -- providing an easy opportunity to install additional lighting. A striking oak staircase leads to the upper level, where the primary bedroom features a custom vanity with added height for enhanced comfort. The unfinished basement includes a rough-in for a 3-piece bathroom, offering future potential to expand your living area. Enjoy the practicality of an attached single-car garage and the bonus of having a park with tennis courts directly across the street. With a new Catholic and public school, as well as a community centre featuring 49 childcare spaces newly completed, this is a fantastic opportunity to become part of a welcoming and rapidly developing community. (id:8999)
36 Lemon Grass Street
Kitchener, Ontario
Welcome to this spacious and well-appointed detached 3 bedroom, 3 bathroom home, offering a thoughtful floorplan designed for both comfort and functionality. The inviting foyer leads you to a formal dining room providing the perfect space for gatherings, while the cozy breakfast nook off the kitchen makes everyday dining effortless. The generously sized living room is ideal for relaxing or entertaining. complemented by the convenience of a main floor powder room and laundry room. Upstairs, discover three large bedrooms, including an enlarged primary suite with his-and-hers closets and a private En-suite bathroom. An additional 4-piece bathroom serves the secondary bedrooms, while the open reading nook or office space offers a versatile area for work or leisure. The lower level presents an impressive 1,047 sq. ft. of unfinished basement, ready to be transformed into your dream rec room, gym, or additional living space. Step outside to a fully fenced backyard, perfect for outdoor enjoyment. Ideally located in a prime neighbourhood, this home offers close proximity to schools, shopping, parks, restaurants, transit, and all essential amenities, making it a truly convenient and desirable place to live without having to compromise space, comfort, or location. Taxes estimated as per City's website. Property is being sold under Power of Sale. Sold as is, where is. RSA (id:8999)
337 Kingswood Drive Unit# 12
Kitchener, Ontario
NOW OFFERING 3 MONTHS OF PREPAID CONDO FEES. Welcome to 337 Kingswood Drive Unit 12, a rare end-unit condo bungalow that combines comfort, convenience, and privacy in one smart package. Offering two bedrooms and one-and-a-half bathrooms, this home features the ease of ground-level, one-storey living, making it a perfect fit for downsizers, first-time buyers, or investors alike. The open-concept living and dining area is filled with natural light, creating a bright and welcoming space for entertaining or relaxing, while both bedrooms are generously sized with excellent closet space. A four-piece main bath and a handy two-piece powder room add everyday functionality. Outside, a private patio offers the perfect spot for your morning coffee or evening wind-down, and as an end unit, you’ll enjoy added privacy along with the rare bonus of a dedicated garage plus one additional parking spot. This well-maintained complex features low condo fees and a desirable location close to parks, schools, shopping, and public transit. Move-in ready and offering incredible value, this home checks all the boxes—schedule your private showing today before it’s gone! (id:8999)

