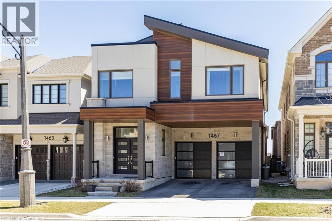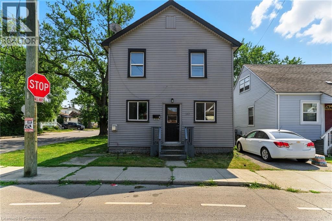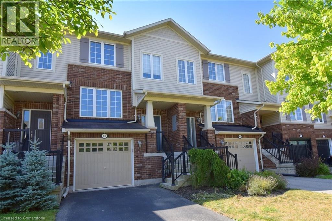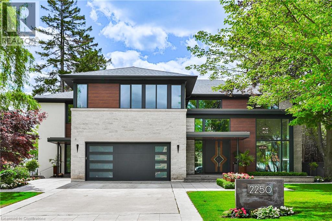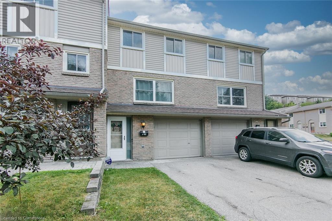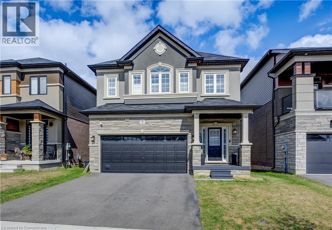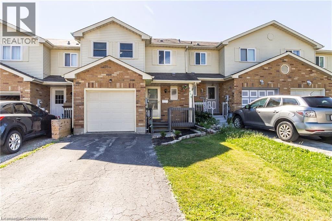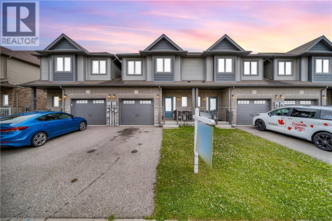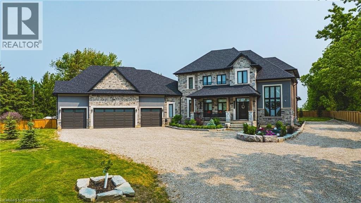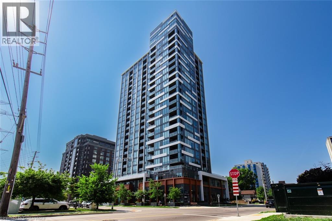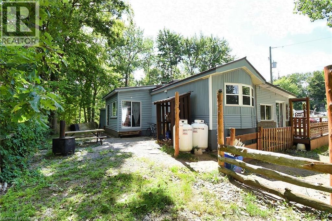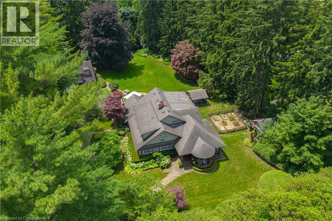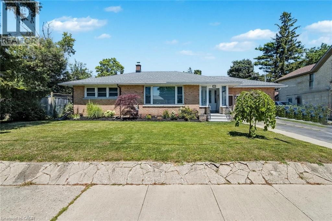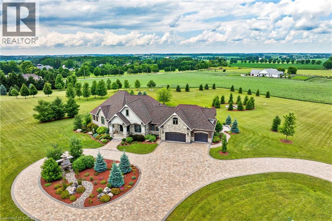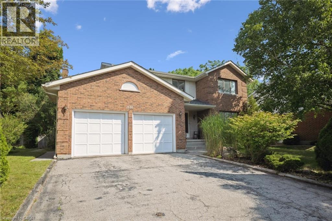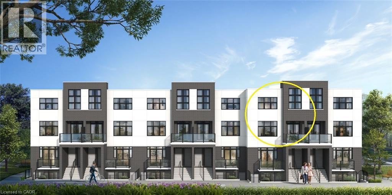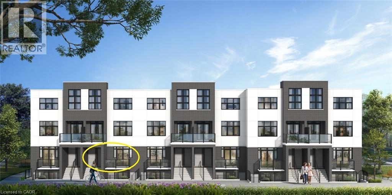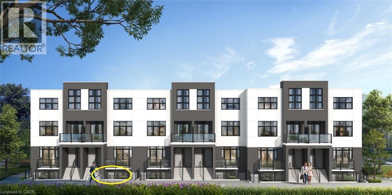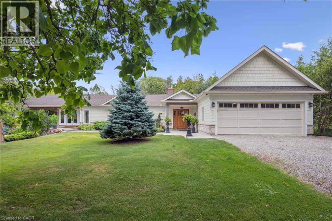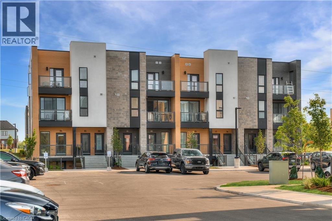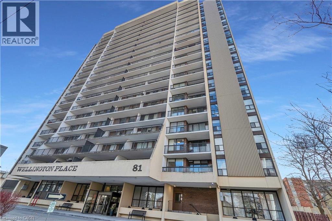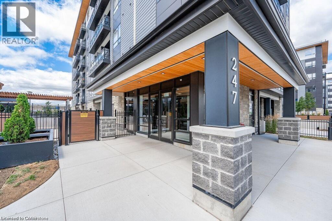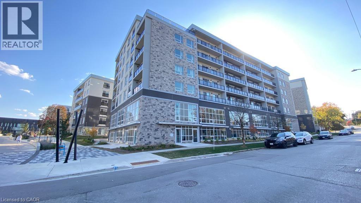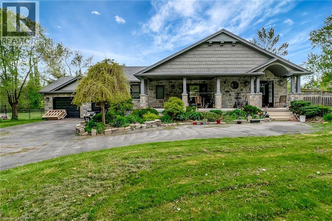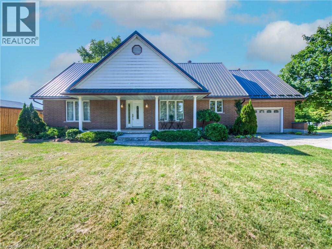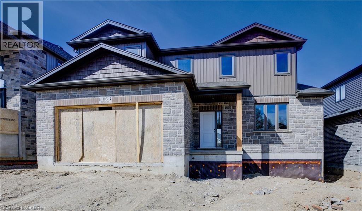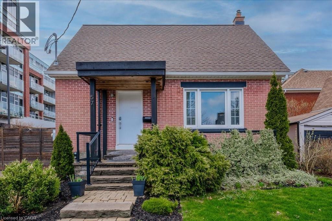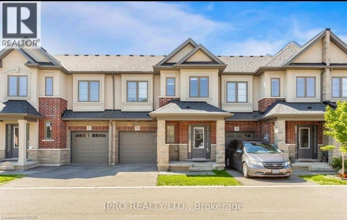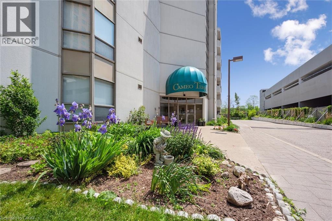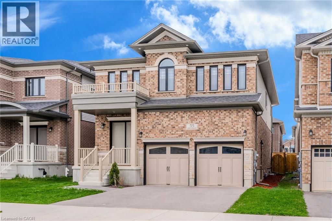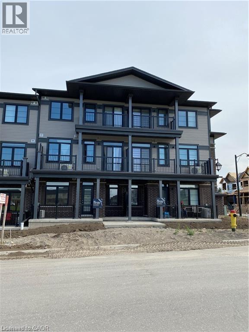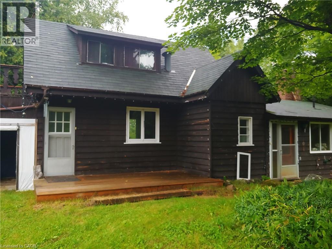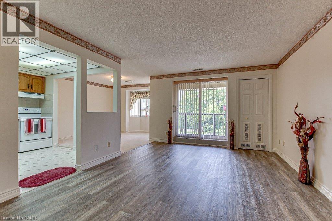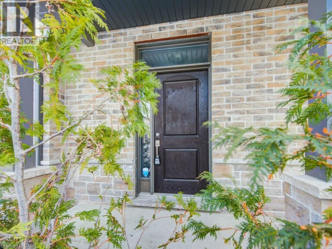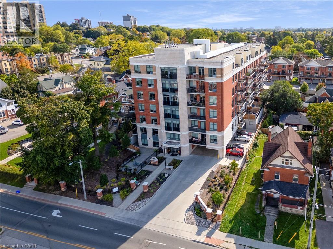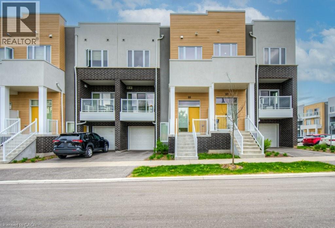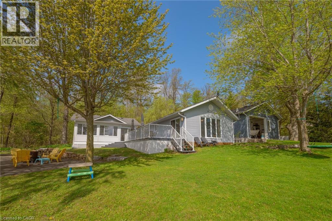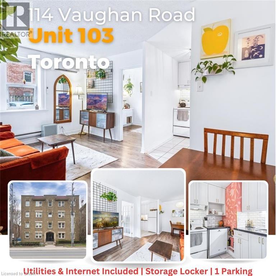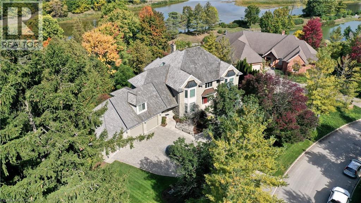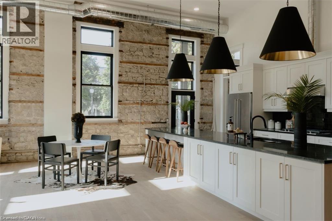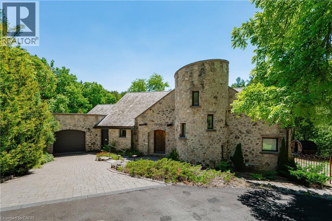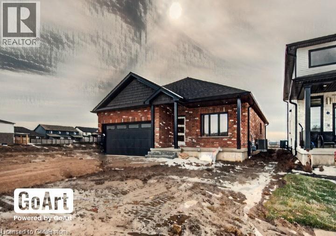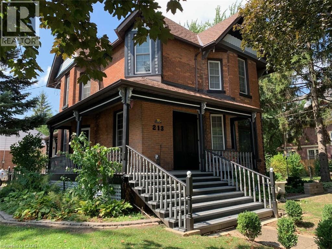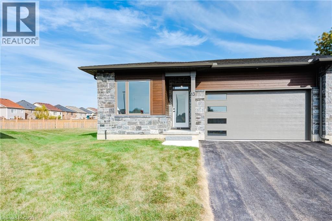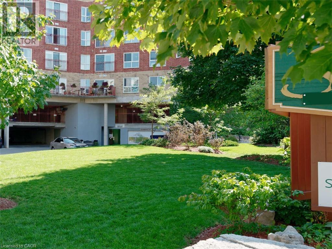1467 Everest Crescent
Oakville, Ontario
Welcome to this stunning Mattamy built Winfield model contemporary home nestled in the heart of Oakville. Step inside to discover a seamless fusion of elegance & functionality, starting with the exquisite hardwood flooring that flows throughout the home, creating a sense of warmth and sophistication. As you make your way through the open-concept living space, you'll be greeted by 10-foot ceilings adorned with elegant pot lights. Enveloped by huge windows, the living area boasts ample natural light & a cozy fireplace, creating the perfect ambiance for relaxation. Gorgeous kitchen, equipped with top-of-the-line stainless steel appliances and sleek quartz countertops. With ample storage space and a chic design, this kitchen is a chef's dream come true, ideal for culinary adventures and hosting gatherings with friends & family. The primary bedroom is a sanctuary of comfort, complete with a spacious walk-in closet, ensuite bathroom & double sink vanity. Backyard oasis, simply enjoying the outdoors in style. Close to Upper Joshua, green trails, ponds, highway. (id:8999)
510 Britannia Avenue
Hamilton, Ontario
AMAZING value in this 3-unit property in the desirable Normanhurst neighbourhood! All 3 units above grade with 2 of the units vacant to set your own market rents or live in one yourself. The front main floor unit features a bright and airy open concept 1bedroom unit with private entrance at the front of the house, luxury vinyl flooring, modern white kitchen and hookups for in suite laundry. In the rear, you will find a another 1 bedroom unit with private entrance featuring 4 piece bath and upstairs, is a beautiful spacious 2 bedroom unit featuring in suite laundry and natural light from every angle. This property features 3 hydro meters, 3 gas meters and plenty of private on-site parking. Located close to all amenities with prime highway access, plenty of parks and schools, this investment property is the perfect addition to your portfolio! (id:8999)
45 Ohara Lane
Hamilton, Ontario
Opportunity Knocks! Welcome To 45 Ohara Lane, A Chic Freehold Street Townhome In Ancaster’s Meadowland, Steps To Parks, Schools, Redeemer University With Shopping, Eateries And Entertainment Nearby. Excellent Access To Highway 403 For Commuters! A Short Drive To . The Tasteful Yet Manageable Landscaping Adds To The Curb Appeal That You Will Enjoy Coming Home To. The Stairs To The Main Level Are Enhanced By The Iron Spindles. Here You Find The Bright Living/Dining Room With Hardwood Floors, A Perfect Space To Entertain Or Simply Kick Back And Relax. The Modern Kitchen Features Quartz Countertops And Backsplash And Stainless-Steel Appliances. Enjoy The Morning Coffee Or Casual Meals In The Bright, Spacious Dinette. The 2 -Piece Powder Room Completes The Main Level. The Upper-Level Features 3 Bedrooms, All With Engineered Hardwood Floors, And A 3 Piece Bath With A Huge Glass-Door Shower With A Rainfall Showerhead. The Lower Level Offers The Family Room With Hardwood Floors And A Walk Out To The Fenced Rear Yard. Also On The Lower Level Is The Laundry/Utility Room, A Storage Room Plus Direct Access To The Garage With A Door Opener. Both The Furnace And Central Air Are Owned. This Carpet-Free Home Has Been Freshly Repainted Making It Move-In Ready For You! (id:8999)
2250 Chancery Lane W
Oakville, Ontario
Designed to capture panoramic water views - Waterfront luxury awaits at 2250 Chancery Lane W. On exclusive SE Oakville enclave, this modern masterpiece offers 9,177 sf w/5 bdrms & 7 baths. Bright & airy w/ soaring 10ft ceilings on every level & vast windows. Chef's kitchen w/ modern cabinetry, quartz countertops & slab backsplash & top-of-the-line Gaggenau B/I appliances. All living & entertaining spaces are generously proportioned, offer lake vistas & lux finishes such as suspended slab fireplaces, designer lighting & integrated storage to maintain a sleek aesthetic. Multiple walkouts lead to natural stone terrace & infinity pool. MF office. Upstairs - Primary retreat, w/spa-like ensuite & Lake views. 3 add'l bdrms, each w/ensuite, & a laundry rm. Lower Level-Automated theatre, golf simulator, rec/games room w/wet bar; 5th bedroom, exercise room, wine wall, 2 full bathrooms, & walk-up to yard. 3-level elevator, heated tiled floors & full home automation. LUXURY CERTIFIED. (id:8999)
223 Pioneer Drive Unit# J62
Kitchener, Ontario
This spacious townhome offers the perfect blend of comfort, convenience, and modern updates. Ideally located with quick access to Highway 401, public transit, shopping, schools, trails, and parks, plus just 5 minutes from Conestoga College and scenic Homer Watson Park. Inside, you’ll find an open-concept living and dining area enhanced with new pot lights and a smooth flat ceiling for a bright, contemporary feel. The eat-in kitchen features stainless steel appliances, a vented range hood, and under-cabinet lighting on the island for a stylish, functional touch. The main level walks out to a private backyard with green space beyond, so no rear neighbours in close proximity — perfect for relaxing or entertaining. Upstairs, the primary bathroom has been recently renovated, and two additional bedrooms provide plenty of space for family or guests. The lower level offers a versatile laundry/utility room with abundant storage. Recent condo updates include new roofing, upgraded attic insulation, and insulated front and back doors — ensuring comfort and energy efficiency. Enjoy 2 parking spaces in total and the backyard garden shed that completes this well-rounded home. Let's not forget the low condo fee and property tax! Contact your Realtor today. (id:8999)
8 Whitton Drive
Paris, Ontario
WALKOUT BASEMENT - 2022 BUILD, 2,000 SQ FT FAMILY HOME IN BEAUTIFUL PARIS! Welcome to this stunning carpet-free 4 bedroom, 3 bathroom home in Paris, Ontario, built in 2022. Featuring a double car garage and driveway, this home offers a beautiful open-concept main level with a modern kitchen showcasing sleek black cabinetry, stainless steel appliances, and a dining room tucked just around the corner for effortless entertaining. The spacious living room highlights a striking stone feature TV wall and walkout to the deck, while large windows throughout fill the home with natural light. A convenient main-floor laundry room completes this level. Upstairs, you’ll find four generously sized bedrooms, each with large closets and bright windows. The primary suite boasts a spa-like 5-piece ensuite with a soaker tub, stand-up shower, dual sinks with ample storage, and a spacious walk-in closet. The unfinished basement provides endless potential and includes a sliding door walkout to the backyard. Located close to the charming shops, restaurants, trails, and amenities that the town of Paris has to offer. (id:8999)
419 Downsview Place
Waterloo, Ontario
Perfect for first-time buyers or astute investors, this beautiful freehold townhome is sure to impress! Nestled on a quiet court in one of Waterloo's most desirable neighborhoods, this two-storey gem offers comfort and convenience. Step inside to find a welcoming main floor featuring a generous living and dining room, ideal for entertaining. The modern galley-style kitchen with stainless steel appliances. Adjacent to the kitchen, the bright dinette area provides convenient access to a private back deck, perfect for enjoying your backyard oasis. Upstairs, you'll discover an oversized master bedroom complete with a spacious walk-in closet. Two additional generously sized bedrooms and a well-appointed 4-piece bathroom complete the upper level, providing ample space for family or guests. For your convenience, the single-car garage offers direct inside access to the home. This ideal home is conveniently located in a prime area with many nearby amenities such as: walking distance to the supermarket, drug store, coffee shop, restaurants. And, close proximity to Kiwanis Park, Rim Park, University of Waterloo, Laurier University, Conestoga Mall, St. Jacob's Farmer's market, and access to the highway! (id:8999)
210 Glamis Road Unit# 6
Cambridge, Ontario
2-Storey Condo in Family-Friendly North Galt! Welcome to this charming 2-storey condo townhome in the center of North Galt, Cambridge. Perfect for first-time buyers, young families, or downsizers, this home offers 3 spacious bedrooms and 1.5 bathrooms, providing comfort and functionality for everyday living. The bright main floor features a welcoming living room, a practical kitchen with storage, and a dining area. Your private outdoor space—ideal for relaxing or entertaining is right off the living room. Upstairs, you’ll find three well-sized bedrooms, including a primary retreat with ample closet space. Set in a well-maintained, family-friendly community, this condo is close to excellent schools, parks, shopping, and quick access to Highway 401 for commuters. Residents also enjoy the convenience of condo living with low-maintenance exteriors. (id:8999)
1450 Caen Avenue
Woodstock, Ontario
Welcome to 1450 Caen Avenue Woodstock. An immaculate, FREEHOLD, beautiful middle unit, 1531 sq.ft. townhome with 3 Bed & 2.5 bath in the desirable area of Woodstock. Main floor features a living room with abundant natural light during the day, open concept kitchen, a a dining room and a powder room. A sliding door opens to the huge fenced backyard for the outdoor enjoyment of the family. Second floor features master bedroom with ensuite 3 pc bath and a huge walk-in closet. Another 2 good sized bedrooms , one of them with another walk-in-closet, Second full family bathroom, Second floor convenient laundry. Huge Unfinished basement. Close to Schools, Toyota Plant, HWY 401, Parks, Shopping centers, Hospital & More! (id:8999)
8378 Chippewa Road
Mount Hope, Ontario
Discover the perfect blend of luxury and country living in this stunning 3,820 sq. ft. home, built just two years ago and set on a spacious 1-acre lot. Designed with comfort and convenience in mind, this home offers four bedrooms and three and a half bathrooms, including a roughed-in three-piece bath in the basement. With a 9-foot basement ceiling, the lower level is ready for future development to suit your needs. The main floor boasts insulated ceilings for enhanced energy efficiency and noise reduction, while the bathrooms feature heated floors and towel warmers for a spa-like experience. A security camera system is installed throughout the home, and Wi-ri boosters have been roughed in to ensure strong connectivity in every room.The gourmet kitchen is a chef's dream, featuring a 48-inch gas dual range, perfect for cooking and entertaining. Step outside to enjoy the covered porch, complete with two outdoor gas lines, making it an ideal space for barbecuing or relaxing year-round. The laundry room is equipped with modern conveniences, including a high-end laundry steamer, making it easy to freshen up clothes, remove wrinkles, and sanitize fabrics without the need for an iron. This home also offers a recently installed cistern and septic tank (2023) for modern, worry-free living. The attached heated four-car garage provides ample space for vehicles and storage. Thoughtfully designed with high-end finishes and premium upgrades, this home is the perfect combination of elegance, functionality, and peaceful country charm. Minutes to HWy access & all amenities Don't miss your chance to own this exceptional property—schedule your private viewing today! (id:8999)
500 Brock Avenue Unit# 906
Burlington, Ontario
Beautiful 1 Bedroom 1 Bath condo in desirable downtown Burlington! This bright and spacious suite has been freshly painted throughout and features vinyl plank flooring, oversized kitchen island with quartz countertops, high-end appliances, one underground parking space and one locker! Enjoy the gorgeous lakeview from your spacious balcony that's accessible through both the main living area & primary bedroom! Building amenities include the sky-lounge, rooftop patio with BBQs, a state-of-the-art fitness centre, a party room, guest suites, and 24-hour security for peace of mind. Enjoy close proximity to the waterfront, parks, downtown shops, restaurants, Mapleview Mall and easy access to all major highways and transit. This is urban living at its finest—book your private showing today! (id:8999)
124 Otto Lane
Freelton, Ontario
Welcome to the Ponderosa Nature Resort, a tranquil and inclusive environment for nature enthusiasts looking to relax, and enjoy recreational activities in a clothing-optional setting. This community has strict policies regarding guest conduct to ensure a comfortable and respectful environment for all. Lots of amenities including resort style indoor and outdoor pool and clubhouse, events, volleyball and tennis courts, and surrounded by conservation areas with trails. This year round, one floor home is approx 1210 sq ft featuring an open concept floor plan with laminate and hardwood flooring throughout, family room or primary bedroom with propane gas fireplace, walk in closet. Neutral decor. Open concept white kitchen with live edge counters and hands free faucet which opens to the step down live edge living room area that looks onto the green space. 4pce bath with newer double sinks and faucet, den for guests. Fees are 1350/month & incl water, prop taxes, garbage removal and buyer must be approved by the Park. Bonus: Laundry area, forced air heating/cooling, newer fascia, backyard fenced in. (id:8999)
16 Scenic Ridge Gate
Paris, Ontario
Executive Detached Home In Paris Built By Liv Communities. this exquisite 4-bedroom, 3-bathroom home offers the perfect blend of sophistication and practicality. The open-concept design welcomes abundant natural light throughout, highlighting the sleek, modern kitchen with premium stainless steel appliances. A spacious living area provides a wonderful space for family gatherings, while the upstairs retreat features 4 beautifully appointed bedrooms, including a luxurious primary suite with a spa-inspired bathroom and a massive walk-in closet. The home also offers a main floor laundry. This property is just minutes from Highway 403 and walking distance to Park & all local amenities, including the Brant complex. Its an unbeatable location. This ultra clean home checks all the boxes!!! A must see. Book your showing today and imagine living in this beautiful home. Priced for a quick sale. Excellent opportunity for first time buyers (id:8999)
2055 Lakeshore Road E
Oakville, Ontario
Nestled at the end of a private laneway on .996 acre in sought-after South East Oakville, tranquility awaits. This Arts and Crafts-style home, boasting a wrap-around veranda, sits amidst nearly an acre of meticulously manicured gardens, complete with a stunning addition designed by Gren Weis.Step inside this charming 4-bedroom residence, offering over 3600 square feet of living space, and be enveloped in its timeless character.The sun-drenched kitchen is a chefs dream, featuring an AGA stove, step down to the breakfast area with multiple walkouts to the gardens, seamlessly blending indoor and outdoor living. The great room is the perfect place to relax in front of the fire at any time of the day.Entertain with ease in the expansive living and dining room, while a tucked-away main floor office provides privacy.Upstairs, the large principal bedroom overlooks the backyard and gardens, boasting a built-in vanity area, bookcase, custom walk-in closet, and a luxurious 3-piece ensuite. Two additional generously sized bedrooms share a timeless 4-piece bath, while the fourth bedroom, currently used as a gym and laundry area, offers flexibility to suit your needs. Outside, is a dining gazebo and stone patio area, complete with a wood fireplace, that set the stage for al fresco entertaining amidst the natural beauty of majestic evergreens and perennials .A vegetable garden provides a farm-to-table experience, while a potting shed stands ready to house all your gardening tools.An oversized detached double car garage offers ample storage, with an unfinished coach house space above, roughed in for plumbing and electrical, awaiting your vision to become a work at home office, gym, guest suite, or in-law quarters.Experience the rare tranquility this home brings as you relax in nature, listening to the birds sing on your estatesized lot.Ideally located steps from the lake, parks, and a short distance to all Downtown Oakville has to offer, including great public and private schools. (id:8999)
620 North Street
Cambridge, Ontario
Welcome to this beautifully renovated 2+1 bedroom, 2 full bath bungalow located in the heart of Preston. Featuring over $100,000 in premium upgrades, this property is the perfect blend of modern design and practical living — ideal for homeowners and investors alike. The main floor has been transformed with engineered hardwood flooring, a custom kitchen island, pot lights throughout, raised ceilings, and a built-in Bluetooth speaker system. The updated bathroom offers spa-like finishes, while the open-concept layout creates a warm and inviting space for everyday living and entertaining. The fully finished lower level features a self-contained in-law suite with a separate entrance, spacious bedroom, full bathroom, kitchen, and flexible living space. Whether you're looking for a mortgage helper, multi-generational living, or a turnkey investment, this setup offers incredible versatility and value. Located close to schools, parks, shopping, and public transit, 620 North St offers stylish, move-in-ready living with income potential in a prime Cambridge location. Don’t miss your opportunity to own this upgraded home with income potential – book your private showing today! (id:8999)
46 Anita Drive
St. Clements, Ontario
A rare offering in the prestigious countryside of St. Clements—46 Anita Drive is an 18.28-acre gated luxury estate that elevates refined country living. Beyond the custom iron gates, a 900 ft interlock drive leads to meticulously landscaped grounds revealing a showpiece 12ft granite Inukshuk roundabout. The $1M+ surrounding landscape/hardscape includes spectacular mature gardens and trees, a grand armour stone and granite waterfall cascading into a tranquil pond-crafted for privacy and prestige. Main residence exterior is a complementary blend of brick, stone and stucco spanning 7,325 sf on 3 levels. Radiant in-floor heating and Savant smart home automation throughout including garages. Vaulted ceilings, detailed poplar, oak and maple millwork and handcrafted finishes elevate every space. The home is filled with character and grandeur, featuring a double staircase leading from the upper deck down to the lower patio. At the heart of the home, a designer chef’s kitchen features Gaggenau appliances including range, teppanyaki, charcoal grill, 17 ft Cambria/Caesarstone quartz island, Cambria counters and backsplashes seamlessly flow into the sunlit family room that shares a 3-sided gas fireplace. The primary suite is a private retreat with a spa-like 9-piece ensuite, heated floors, surround sound, serene turret sitting area and boutique-style dressing room. The walk-out lower level is an entertainer’s dream-offering a custom bar, custom natural stone floor-to-ceiling gas fireplace, home theatre, gym & guest rooms. A 3,500 sf heated workshop/coach house with 11 ft ceilings and triple garage doors offers a workshop paradise or auxiliary residence conversion potential. In addition there is also a 2,468 sf steel storage building with custom steel pallet racking for 72 skids completes this extraordinary estate. Has potential for a unique equestrian setup. Fully irrigated around all three building perimeters, zoned A1 Agricultural, and min. to Waterloo and highway access. (id:8999)
576 Royal Beech Drive
Waterloo, Ontario
Welcome to 576 Royal Beech Drive, located in the desirable Beechwood West community. This spacious 4+2 bedroom home offers exceptional living space and a layout ideal for families. The main floor features generous principal rooms, including a formal living room and dining room just off the entry. Toward the back of the home is a warm and inviting family room with a gas fireplace—perfect for relaxing or entertaining. The kitchen includes a bright breakfast nook and opens onto a large deck overlooking the private backyard—ideal for outdoor dining and gatherings. Upstairs, the primary bedroom features a walk-in closet and a four-piece ensuite with tiled flooring. Three additional bedrooms and another full four-piece bath complete the upper level. The fully finished basement includes a spacious fifth bedroom and a separate entrance leading to a self-contained in-law suite. This suite features the sixth bedroom, a living room, a three-piece bathroom, and a wet bar—ideal for multi-generational living or potential rental income. Located in a family-friendly neighbourhood known for its extensive walking trails. Conveniently close to both universities, Beechwood Plaza, The Boardwalk, and Costco, this home offers the perfect combination of comfort, functionality, and location. (id:8999)
31 Mill Street Unit# 92
Kitchener, Ontario
VIVA–THE BRIGHTEST ADDITION TO DOWNTOWN KITCHENER. In this exclusive community located on Mill Street near downtown Kitchener, life at Viva offers residents the perfect blend of nature, neighbourhood & nightlife. Step outside your doors at Viva and hit the Iron Horse Trail. Walk, run, bike, and stroll through connections to parks and open spaces, on and off-road cycling routes, the iON LRT systems, downtown Kitchener and several neighbourhoods. Victoria Park is also just steps away, with scenic surroundings, play and exercise equipment, a splash pad, and winter skating. Nestled in a professionally landscaped exterior, these modern stacked townhomes are finely crafted with unique layouts. The Orchid interior model boasts an open-concept main floor layout – ideal for entertaining including the kitchen with a breakfast bar, quartz countertops, ceramic and luxury vinyl plank flooring throughout, stainless steel appliances, and more. Offering 1154 sqft including 2 bedrooms, 2.5 bathrooms, and a balcony. Thrive in the heart of Kitchener where you can easily grab your favourite latte Uptown, catch up on errands, or head to your yoga class in the park. Relish in the best of both worlds with a bright and vibrant lifestyle in downtown Kitchener, while enjoying the quiet and calm of a mature neighbourhood. (id:8999)
31 Mill Street Unit# 88
Kitchener, Ontario
VIVA–THE BRIGHTEST ADDITION TO DOWNTOWN KITCHENER. In this exclusive community located on Mill Street near downtown Kitchener, life at Viva offers residents the perfect blend of nature, neighbourhood & nightlife. Step outside your doors at Viva and hit the Iron Horse Trail. Walk, run, bike, and stroll through connections to parks and open spaces, on and off-road cycling routes, the iON LRT systems, downtown Kitchener and several neighbourhoods. Victoria Park is also just steps away, with scenic surroundings, play and exercise equipment, a splash pad, and winter skating. Nestled in a professionally landscaped exterior, these modern stacked townhomes are finely crafted with unique layouts. The Musa interior studio model boasts an open concept layout – a kitchen with a breakfast bar, quartz countertops, ceramic and luxury vinyl plank flooring throughout, stainless steel appliances, and more. Offering 500 sqft of open living space including a sleeping alcove, 1 full bathroom and a balcony. Parking not available for this unit. Thrive in the heart of Kitchener where you can easily grab your favourite latte Uptown, catch up on errands, or head to your yoga class in the park. Relish in the best of both worlds with a bright and vibrant lifestyle in downtown Kitchener, while enjoying the quiet and calm of a mature neighbourhood. (id:8999)
31 Mill Street Unit# 36
Kitchener, Ontario
VIVA–THE BRIGHTEST ADDITION TO DOWNTOWN KITCHENER. In this exclusive community located on Mill Street near downtown Kitchener, life at Viva offers residents the perfect blend of nature, neighbourhood & nightlife. Step outside your doors at Viva and hit the Iron Horse Trail. Walk, run, bike, and stroll through connections to parks and open spaces, on and off-road cycling routes, the iON LRT systems, downtown Kitchener and several neighbourhoods. Victoria Park is also just steps away, with scenic surroundings, play and exercise equipment, a splash pad, and winter skating. Nestled in a professionally landscaped exterior, these modern stacked townhomes are finely crafted with unique layouts. The Lemon Leaf interior studio model boasts an open concept studio layout – including a kitchen with a breakfast bar, quartz countertops, ceramic and luxury vinyl plank flooring throughout, stainless steel appliances, and more. Offering 545 sqft of open living space including a sleeping alcove, 1 full bathroom and a patio. Parking not available for this unit. Thrive in the heart of Kitchener where you can easily grab your favourite latte Uptown, catch up on errands, or head to your yoga class in the park. Relish in the best of both worlds with a bright and vibrant lifestyle in downtown Kitchener, while enjoying the quiet and calm of a mature neighbourhood. (id:8999)
882-888 Fairway Road N
Kitchener, Ontario
A Rare Opportunity in the Heart of Kitchener – 2.9 Acres, 2 Homes, Endless Potential Discover an exceptional and truly one-of-a-kind property nestled on 2.9 acres in central Kitchener. This unique offering features two separate residences surrounded by mature trees and backing onto the scenic Lackner Woods Natural Area—a private oasis just minutes from every convenience. The main home, a beautifully updated 2,700 sq. ft. bungalow, offers 3 spacious bedrooms, 3 full bathrooms, and a host of high-end features including attached 4-car garage, heated floors and 2 fireplaces, large sunroom with views of your own pond and manicured garden and a detached workshop and shed for added functionality and storage. The second residence is a charming 2-bedroom, 1-bathroom, 800 sq. ft. home currently operating as a successful Airbnb, complete with stainless steel appliances, separate hydro and gas meters, detached workout studio and surrounded by lush greenery and mature landscaping. Located within walking distance to a public elementary school and shopping, and just minutes to the highway, Chicopee Ski Club, Fairview Park Mall, and all major amenities. Whether you're seeking a multigenerational living setup, income potential, or a peaceful retreat with city conveniences—this property is a rare gem with limitless possibilities. (id:8999)
261 Woodbine Avenue Unit# 86
Kitchener, Ontario
This exquisite, like-new townhome presents an ideal opportunity for first-time buyers, young professionals, or those looking to downsize in retirement. With just under 1,100 sq. ft. of thoughtfully designed living space, this 2-bedroom, 2-bathroom residence is located in the sought-after Huron Park community, offering a blend of modern convenience and natural surroundings. Enjoy low condo fees that include 1.5 Gbps high-speed internet, an assigned parking spot, and access to EV charging stations. The home is just steps from the Huron Natural Area, providing a tranquil setting with trails and green space, while a newly developed Longo’s plaza nearby offers everyday essentials and retail convenience. Inside, the open-concept layout is both stylish and functional, featuring stainless steel appliances, Caesarstone quartz countertops, and a built-in wine rack above the fridge. The in-unit laundry and dedicated storage space—easily converted into a pantry—add to the home’s practicality. The primary bedroom opens onto a private balcony, perfect for enjoying fresh air and quiet mornings, while the on-demand built-in humidifier ensures year-round comfort. Meticulously maintained and thoughtfully upgraded, the owner invested over $40,000 in builder enhancements, including a glass shower door, zebra blinds, a microwave/range hood combo, and a contemporary kitchen backsplash, elevating the overall design and functionality. With no backyard maintenance required and everything you need within easy reach, this home offers a low-maintenance, high-quality lifestyle in a vibrant and growing community. A perfect fit for first-time buyers, retirees, or anyone looking for a modern, well-appointed home in an unbeatable location. (id:8999)
81 Church Street Unit# 702
Kitchener, Ontario
Discover the allure of Wellington Place! This meticulously maintained 2-bedroom condo on the 7th floor is a bright and modern haven that boasts a sprawling balcony overlooking the vibrant Downtown Kitchener. Step inside to find an elegant bathroom and a well kept gallery kitchen complete with ample cabinet and countertop space and a stylish subway tile backsplash. Enjoy the convenience of a walk-out to the large balcony, in-suite laundry, and plenty of storage space. Plus, underground parking ensures you’ll never have to worry about finding a spot. The amenities are truly impressive—dive into the refreshing pool, unwind in the sauna, stay fit in the gym, or host gatherings in the spacious party room. The outdoor area features patios and charming pergolas that invite you to relax and enjoy the fresh air. Condo fees cover utilities, heat and water in this well-managed building. Located just steps from the Kitchener Farmers Market, eclectic shopping, and the lively restaurants of DTK, you’ll find everything you need right at your fingertips. Don't miss out on the opportunity to make this captivating condo your new home! (id:8999)
247 Northfield Drive E Unit# 410
Waterloo, Ontario
Discover this chic one-bedroom unit in the modern Blackstone complex, featuring a bright, open layout with 9-foot ceilings, upgraded vinyl flooring, a spacious walk-in closet, and a private balcony. The sleek kitchen boasts quartz countertops, stainless steel appliances, and a built-in microwave. Enjoy the convenience of an in-suite stacked washer/dryer. Residents have access to premium amenities, including a state-of-the-art gym, vibrant party lounge, bike storage, and an outdoor terrace with BBQs and a gas fire pit. Includes underground parking and storage for tires or decorations. Perfectly located near St. Jacobs Farmers Market, Conestoga Mall, expressway access, LRT stations, RIM Park, and scenic walking/biking trails. Ideal for modern living in a prime Kitchener location. (id:8999)
275 Larch Street Unit# G503
Waterloo, Ontario
Opportunity to own a fully furnished 1-bedroom, 1-bath condo in an excellent location, just minutes from Wilfrid Laurier University, University of Waterloo, and Conestoga College. This bright unit features high ceilings, a modern kitchen with stainless steel appliances (fridge and stove), and en-suite laundry with a front loader washer and dryer. The condo comes fully furnished, including a dining table with two chairs, flat-screen TV with stand, sofa, bed with mattress, night table, desk, and chair—perfect for a student or young professional. The building offers fantastic amenities such as a games room, theatre room, study and business centre, yoga studio, and fitness room. Book your showing today! Unit currently tenanted; pictures are from last year before the tenant moved in. (id:8999)
1392 Doon Village Road
Kitchener, Ontario
Welcome to 1392 Doon Village Road, Kitchener! This stunning 4-bedroom, 3-bathroom bungalow is situated on a rare 1-acre lot on a quiet, dead-end street—offering privacy, space, and exceptional family living. Just steps from Doon Public School, the home is surrounded by mature trees and scenic nature trails.Fully renovated in 2011, this home features extensive upgrades including new ceramic and hardwood flooring, roof, plumbing, electrical, furnace, AC, insulation, appliances, and more. The open-concept main floor is ideal for entertaining, with a beautifully updated kitchen boasting granite countertops, stainless steel appliances, and stylish backsplash. The primary bedroom includes a luxurious ensuite with a new jacuzzi tub. Enjoy a spacious concrete covered patio and outdoor kitchen, perfect for summer gatherings. The massive backyard offers endless possibilities: soccer, volleyball, skating rink, firepit, or even golf practice.The fully finished basement includes a large family room, full bar, recreation/gym area, an extra bedroom, and a full 4-piece bathroom. Security features include 2 door sensors, 1 motion sensor, and 6 security cameras. Additional features include an attached 2.5-car garage, parking for up to 10 vehicles, a prime location directly across from Doon Public School, quick access to Highway 401, and proximity to scenic trails along the Grand River and Schneider Creek. A perfect blend of rural tranquility and city convenience—schedule your private showing today! (id:8999)
1166 Waterloo Street
New Hamburg, Ontario
This well-built custom home with plaster construction sits on a beautifully landscaped one-acre lot, offering exceptional space, quality, and versatility in a peaceful rural setting just minutes from Kitchener and Stratford. Situated between the towns of New Hamburg and Baden. Featuring four large bedrooms, with the primary bedroom on the main floor, expansive living, dining, and family rooms, and main floor laundry, the layout supports comfortable one-level living. A secondary stairway from the garage to the basement provides excellent potential for an in-law suite or private entry for a home business. The basement boasts a spacious recreation and games room, a stunning wood field stone fireplace, cold cellar, and ample storage including attic space and wood storage under the garage. Ideal for a home-based business or workshop, the detached garage/shop at the rear of the concrete driveway is equipped with hydro and a concrete floor. Enjoy the large composite deck overlooking a sprawling yard with space for a soccer field, ice rink, or putting green, and a concrete base in the deck ready for a future sunroom, greenhouse, or outdoor kitchen. Additional highlights include a steel roof, and a detached outbuilding (approximately 24x30 ft )perfect for the hobbyist or at at home business. No need to rent a separate shop space for your business. Its in your back yard. A rare opportunity offering the charm of rural living with all the amenities of town. (id:8999)
116 Pugh Street Unit# Lot 53
Milverton, Ontario
MOVE IN ... 60 days or less! 116 Pugh St. iis a lovely open concept home with 4 Bedroom, plus 3 Bath waiting on you to bring your finishing touches. This 2 storey stunner home with a spacious backyard and has many standard features not offered elsewhere! For example, a Gourmet Kitchen with stone countertops and 4 Kitchen appliances! Plus its built as an Energy-Efficient home with High-Efficiency Heating/Cooling Systems and upgraded insulation throughout meaning you spend less on heating and cooling costs. There is a Full unfinished Basement with Potential for Additional Living Space as well as a rough in for bath. Did I mention the basement is already studded and insulated? An Added bonus is you're living in the picturesque town of Milverton which is just a 30-minute, traffic-free drive from Kitchener-Waterloo, Guelph, Listowel, and Stratford. This serene up & coming location offers the perfect blend of small-town charm with all amenities and convenient quick access to urban centers. Moving in to a newly built home is one of the fastest ways to develop immediate equity in one of the biggest investments of your life! With three decades of home-building expertise, Cedar Rose Homes is renowned for its commitment to quality, attention to detail, and customer satisfaction. Each custom home is meticulously crafted to meet your highest standards ensuring a living space that is both beautiful and enduring. Experience the perfect blend of rural serenity and urban convenience in your new Cedar Rose Home in Milverton. Come see for yourself and visit you new home today... (id:8999)
57 Peppler Street
Waterloo, Ontario
Welcome to this beautifully maintained 3-bedroom, 2-bathroom home nestled in a family-friendly neighborhood of Uptown Waterloo. Location is prime with walking distance to the city center and all amenities it has to offer. From the moment you arrive, you’ll be captivated by the home’s inviting curb appeal—with a well-manicured front lawn, mature and a welcoming front porch that sets the tone for the warmth inside. Once inside you will love all three finished levels with plenty of upgrades starting with updated kitchen featuring modern appliances and plenty of cabinet space and large countertops perfect for cooking and hosting. Next come bright and airy living spaces large windows flood the main family area with natural light, creating a bright and welcoming atmosphere. Spacious bedroom and full bathroom makes the main level even more convenient. On the second level you will find two more fair size bedrooms filled with natural light. Basement is another example of smart lay out. Nice rec room with an office corner, exercise zone, a laundry room and 4 piece bathroom are super functional and ready to go. With almost zero maintenance the back deck and the side yard with gazebo just calls for those awesome gatherings with friends or family members. Last but not the least private double driveway is another cool feature of this amazing property. Recent upgrades include: 200 AMP electrical panel and EVcharger - 2021, washer and drier - 2022, water heater (rented) - 2022, heat pump - 2022, AC - 2022, roof and gutters - 2022, Insulation (attic,walls)-2023, water softener - 2024 (id:8999)
324 Equestrian Way Unit# 78
Cambridge, Ontario
Welcome to your dream home, Free hold town houses, where sophistication meets comfort in the heart of Cambridge! This exquisite 3-bedroom, 2.5-bathroom townhouse offers 1,775 sq. ft. of open-concept living space, designed to impress and provide the perfect balance of style and functionality. From the moment you step inside, you're embraced by luxury vinyl plank floors, seamlessly flowing into gorgeous hardwood stairs design that exudes modern elegance. The great room steals the show, setting the stage for unforgettable gatherings. Your chef-inspired kitchen is nothing short of perfection, boasting all-white quartz countertops, a farmhouse stainless steel sink that harmonizes beautifully with custom lighting fixtures. Whether you're hosting guests or preparing meals for loved ones, this space is designed to make every moment special. Upstairs, your private sanctuary awaits. The primary bedroom is a true retreat, featuring a spacious walk-in closet and an oversized spa-like bathroom complete with a glass-enclosed shower and a freestanding soaking tub perfect for unwinding after a long day. Natural light pours into every corner of the home, offering breathtaking sunrise and sunset views that elevate your everyday living experience. Nestled in a highly desirable neighbourhood, you're steps away from scenic walking trails and a large park right across the street. Plus, quick access to the highway means shopping, dining, and top-rated schools. This is truly an ideal location for anyone looking to call Cambridge home. (id:8999)
3267 King Street E Unit# 204
Kitchener, Ontario
Welcome to this beautifully maintained 2-bedroom, 2-bathroom condo offering comfort, convenience, and an array of amenities. The open-concept living and dining area is perfect for entertaining, featuring sliding doors that lead to a private balcony — ideal for relaxing or enjoying your morning coffee. The spacious primary bedroom is a true retreat with its cozy fireplace, inviting sitting area, large walk-in closet, and an ensuite bath. The second bedroom is perfect for guests, a home office, or family members. The modern kitchen comes fully equipped with stainless steel appliances, while the in-suite laundry/mechanical room provides added convenience and extra storage space. This quiet building offers outstanding amenities, including an indoor pool, sauna, exercise room, and a party room for hosting friends and family. Underground parking is included, keeping your vehicle safe and protected year-round. Ideally located close to major highways, public transit, and a vibrant shopping corridor — everything you need is right at your doorstep. Don’t miss the opportunity to make this exceptional condo your new home! (id:8999)
55 Spachman Street
Kitchener, Ontario
Dare to be impressed in The “Rahi” Model boasting over 3444sqft of finished living space w/a 3 bed + 2 bed, 3 1/2 bath floor plan w/upper family room and a host of premium features. IMPRESSIVE 8 FOOT TALL FRONT ENTRY DOOR, setting the tone for the lavish interiors that await. The designer kitchen is adorned with upgraded Heirloom-style maple cabinetry, soft-close cabinets, and a QUARTZ COUNTERTOP & BACKSPLASH THAT EXUDE SOPHISTICATION. Enhancing its allure is the island w/upgraded corner posts, a wine fridge, gas stove with an upgraded stainless chimney hood fan, and in-floor heating. A 6 ft patio door featuring a transom window above, inviting natural light and seamless indoor-outdoor living. Gather around the NAPOLEON GAS FIREPLACE IN THE GREAT ROOM, illuminated by pot lights strategically added for ambiance. The opulence extends to every bathroom, where UPGRADED QUARTZ COUNTERTOPS AND MAPLE SHAKER CABINETS create a spa-like atmosphere. Revel in the luxury of a 10 ft main floor ceiling height, 12x24 CERAMIC TILE FLOORING in the foyer, kitchen, and bathrooms, alongside maple hardwood flooring in the Great room, dining room, family room, and upper hallway. Ascend the MAPLE HARDWOOD STEPS ADORNED WITH BLACK WROUGHT IRON SPINDLES, leading to an upper family room for additional relaxation and leisure. Retreat to the generously sized primary bedroom which features a walk-in closet. The master ensuite, a sanctuary featuring DOUBLE VESSEL SINKS, A FREESTANDING TUB, AND A GLASS-ENCLOSED SHOWER with a rain shower head, EPITOMIZING INDULGENCE AND STYLE. Professionally finished by the builder, the basement offers additional living space with a 9 ft ceiling, two bedrooms, and a 3 pc bathroom, illuminated by two Egress windows that flood the space with natural light. Outside, unwind in the fully fenced backyard, complete with a retractable awning and deck, perfect for dining and entertaining. (id:8999)
32 Wheat Lane
Kitchener, Ontario
Condo stacked townhome in the sought-after Huron Park community of Kitchener for sale. This bright and spacious unit offers approx. 1,415 sq. ft. of modern living across two levels. The main floor features 9’ ceilings, engineered hardwood flooring, a spacious living area with walk-out to private balcony, upgraded kitchen with stainless steel appliances, stacked laundry, and a powder room. The second floor includes 3 generously sized bedrooms, including a primary bedroom with a private balcony, 2 full bathrooms, and ample closet space. Located in a family-friendly neighborhood with a newly built children’s playground right across the street. Close to schools, parks, shopping, and transit. Extras: Stainless steel appliances (fridge, stove, dishwasher, microwave), stacked washer & dryer, upgraded light fixtures. 1 surface parking spot included. Visit soon, won't last long! Ideal For: First-time buyers, growing families, or investors. (id:8999)
429-439 Lynx Lake Road
Huntsville, Ontario
A double lot of 24 acres featuring a charming, small, custom house built by the original owners, a cement block, heatable workshop with root cellar, a small barn with a full basement, and a winterized one-bedroom, one-bathroom cabin for guests or for use as a rental unit or mortgage helper. Ideal for a hobby farm, rural retreat, recreational property, home industry, artisan studio, bed & breakfast, etc. House is heated by a wood furnace & forced air. There is some lake frontage on Lynch Lake. (id:8999)
303 William Street Unit# 206
Delhi, Ontario
Looking for a comfortable place to retire, go on vacation and just lock the door, knowing you have a safe home to come back to?Welcome to Delbrook Estates! Cute and cozy 2 bed 2 bath condo unit in quiet area of town. One of the nicest, well kept and managed condominiums in the county! This building caters to seniors, whether active or those looking for a more leisurely lifestyle. This unit offers a beautiful westerly view from the open balcony. Primary bedroom enjoys a walk in closet and private 3 piece ensuite. The living room area is open, inviting conversation from the kitchen and dining area. Laundry room includes stackable washer and dryer. Enjoy the use of your private locker on the main level. Common room available for parties and get togethers which is included in the condo fees. Elevator service centrally located in the building, along with dedicated room which is there for move ins/outs, and the garbage collection area. Updated common sitting area just off to the side of the secured entrance, perfect for relaxing or for those waiting for a ride or a friend. Lots of visitor parking. Mail delivery to building. Stairs located on each end of the building. (id:8999)
745 Chelton Road Unit# 62
London, Ontario
Welcome to this stunning 3-bedroom, 3.5-bath end-unit townhouse that offers the perfect blend of comfort, style, and functionality. With an attached garage, a spacious deck, and a fully finished basement featuring an additional full bathroom, this home is designed to meet all your needs. Step inside to discover a bright and airy living room, filled with natural light from generous windows. The open layout flows seamlessly into the dining area, perfect for hosting family meals or entertaining friends. Downstairs, the versatile finished basement provides endless possibilities—use it as a cozy family room, a productive home office, or a private guest suite. The outdoor deck invites you to unwind while enjoying serene neighborhood views, and the attached garage offers the convenience of secure parking and extra storage. Located in a sought-after community, this townhouse boasts easy access to Highway 401, top-notch local amenities, restaurants, and shopping destinations. It's the ideal home for anyone looking to join a vibrant and thriving neighborhood. Don’t miss your chance to make this exceptional property your own! (id:8999)
399 Queen Street S Unit# 211
Kitchener, Ontario
Welcome to Suite 211 at 399 Queen Street South! Discover Kitchener's best-kept secret! Barra on Queen sits on the historic site of the former Barra Castle, in the heart of downtown Kitchener. This stunning 2-bed, 2-bath suite offers an urban lifestyle steps from Victoria Park, DTK, & the LRT. #7 CARPET-FREE SUITE - The bright & airy suite delights with its high ceilings, chic laminate & tile flooring, and abundant large windows that fill the space with natural light. The cozy living room is perfect for relaxing with a book or movie, and is spacious enough to accommodate an at-home office or a small dinette. Plus, it offers a walkout to the balcony, making indoor-outdoor living a breeze! #6 BEAUTIFUL BALCONY - Soak up the sun on the bright balcony, the perfect place for a morning coffee or evening nightcap. #5 THE KITCHEN - The kitchen is the heart of the home! Note the two-toned cabinetry, quartz countertops, stainless steel appliances, and a generous 5-seater breakfast bar. #4 BEDROOMS & BATHROOMS - The bright and inviting primary bedroom offers a walk-in closet and a 4-piece ensuite with shower/soaker tub combo. The second bedroom is bathed in natural light and is adjacent to the main 4-piece bathroom, which also offers a shower/soaker tub combo. #3 IN-SUITE LAUNDRY - This convenience will make laundry day a breeze!#2 BUILDING AMENITIES - Living at Barra means enjoying a range of exceptional amenities right at your doorstep! Stay fit in the fully-equipped gym, host gatherings in the stylish party room, and enjoy the BBQ/lounge area—all in a pet-friendly environment designed for your lifestyle! #1 CENTRAL LOCATION - Nestled on Queen Street South, this prime location epitomizes the steps to everything lifestyle. Immerse yourself in the vibrant heart of the city with easy access to public transit, including the LRT, the GO station, Victoria Park, shopping centres, mouthwatering restaurants, and a variety of entertainment options. Every outing will be an experience! (id:8999)
55 Progress Crescent
Kitchener, Ontario
Contemporary 3-Storey Townhome with Garage and Driveway Parking. This beautifully finished, spacious townhome looks onto open area and offers 2 large bedrooms, each with a walk-in closet, and 2.5 bathrooms. The open-concept kitchen and dinette feature sleek granite countertops, perfect for entertaining or casual meals. The home is filled with natural light all day, and the large walk-out balcony provides the perfect spot to enjoy your morning coffee. The townhome boasts modern laminate flooring, ceramics, and carpet throughout, along with a master bedroom that includes a private ensuite bathroom. There is also a finished room off the garage that could be used as a family room, den or office. Central air ensures year-round comfort. Additional highlights include 2 parking spots (1 in the garage and 1 in the driveway) and a convenient location close to Highway 401 and Highway 7/8. An elementary school is just down the street and there is a playground steps away, making this a perfect choice for families. Wi-Fi is included in this development. (id:8999)
1001 Road 10 W
Conestoga Lake, Ontario
With a total of 1,228 sq ft of insulated, heated and airconditioned living space, this winterized cottage on Conestogo Lake offers more than meets the eye! The main cottage which holds the primary bedroom, main bathroom, kitchen, living and dining areas plus a large mudroom/laundry room measures 761 sq’ with cathedral ceilings throughout and large windows and glass doors overlooking the lake. The bunkie (467 sq’) holds two large bedrooms, a two-piece bathroom and a glassed-in sunroom with a spectacular water view. Drive straight through to the lake, through your newly built (2021) 624 sq’ fully insulated, heated and airconditioned garage with two 9’x12’ remote controlled, doors. The owners have invested over $200,000 in updates and renovations to this property. Inside the main cottage, the custom kitchen is a showstopper featuring quartz countertops and new stainless-steel appliances. The open concept living and dining areas are flooded with natural light and lake views. The spacious primary bedroom is designed for comfort and the gorgeous four-piece bath comes complete with heated floors. Other features include: own well, water filtration system, Generac generator and two 420 propane tanks. With 260 feet of shoreline on a prime point overlooking the widest part of the lake, you'll enjoy panoramic water views and incredible sun/moon rises from your large floating/rolling dock. It’s truly one of the best spots on the lake with a large, private, treed lot, no neighbors on one side, and your own concrete boat ramp. The maintenance-free exterior siding means more time to soak up the lake life and the ample parking means plenty of room for all your visiting family and guests. Located on a private road, a short drive to Kitchener-Waterloo (25 mins) and Listowel (15 mins), Road 10 West is one of the few roads on the lake with a turnaround for snow plowing, allowing for year round access. This property must be seen to be appreciated! (id:8999)
114 Vaughan Road Unit# 103
Toronto, Ontario
All utilities, high-speed internet, Bell TV, and Crave streaming are included in the condo fees—offering incredible value in this stylish and practical 2-bedroom condo in the heart of Toronto’s Humewood-Cedarvale neighbourhood. Just a 7-minute walk to St. Clair West Station, this ground-floor unit puts you steps from transit, parks, shops, and restaurants. Inside, thoughtful upgrades elevate the space, including a custom kitchen, a new heat pump (2023), and custom window coverings. You’ll also enjoy on-site laundry, a storage locker, and a dedicated parking spot. With nearby green spaces like Cedarvale park, plus excellent schools in the area, this is a smart move for anyone seeking comfort, convenience, and character in a prime location. (id:8999)
338 River Oak Place
Waterloo, Ontario
Experience the epitome of refined living in the esteemed River Oak Estates with this remarkable residence. Set on a lush, over 1/2-acre lot, this home enjoys an unrivaled position backing directly onto the serene Grand River, a charming pond, and the picturesque Grand River Trail. Impeccable landscaping frames the property, enhancing its private, picturesque setting. Spanning over 6000 square feet, this estate features 5+2 bedrooms and 6 bathrooms, embodying luxury at its finest. The grand foyer welcomes you with a stunning staircase leading to an open second-level landing. French doors open to the elegant formal living and dining rooms, perfect for hosting gatherings of 14+ guests. The sunlit kitchen is a chef's dream, boasting a dinette, an oversized island, and a walkout to a spacious deck ideal for entertaining. The adjoining family room, highlighted by a striking stone wood-burning fireplace, offers magnificent views of the Grand River. The main floor suite provides a peaceful haven, complete with a gas fireplace, walk-in closet, and a private balcony. The 6-piece en suite is a sanctuary of luxury, featuring his and hers vanities, a walk-in shower, and a soaker tub surrounded by windows. The upper level showcases four bedrooms, an office with built-in shelving, and a sophisticated media room. The fully finished lower level includes two bedrooms, a 3-piece bathroom, a wet bar, a games room, and generous storage, with a walkout to a stone patio and rear gardens that seamlessly blend indoor and outdoor living. This residence represents a harmonious fusion of elegance and comfort in a coveted location. Begin your journey of luxurious living and awe-inspiring views at this distinguished River Oak Estates home—where every detail invites discovery. Your dream home awaits, and a personal tour is just the beginning. (id:8999)
247 Brock Street Unit# 202
Amherstburg, Ontario
FREE CAR! FOR A LIMITED TIME, EACH NEW PURCHASE INCLUDES A FREE CAR! ALSO TAKE ADVANTAGE OF THE 2.99% BUILDER FINANCING. CONDITIONS APPLY. WELCOME TO THE 1988 SQFT OTTAWA MODEL AT THE HIGHLY ANTICIPATED LOFTS AT ST. ANTHONY. ENJOY THE PERFECT BLEND OF OLD WORLD CHARM & MODERN LUXURY WITH THIS UNIQUE LOFT STYLE CONDO. FEATURING GLEAMING ENGINEERED HARDWOOD FLOORS, QUARTZ COUNTER TOPS IN THE SPACIOUS MODERN KITCHEN FEATURING LARGE CENTRE ISLAND AND FULL APPLIANCE PACKAGE. 2 SPACIOUS BEDROOMS INCLUDING PRIMARY SUITE WITH WALK IN CLOSET AND BEAUTIFUL 4 PC BATHROOM. IN SUITE LAUNDRY. BRIGHT AIRY LIVING ROOM WITH PLENTY OF WINDOWS. PRIVATE BALCONY WITH BBQ HOOK UP AND ADDITIONAL TERRACE OFF THE PRIMARY BEDROOM. THIS ONE OF A KIND UNIT FEATURES SOARING CEILINGS & PLENTY OF ORIGINAL EXPOSED BRICK AND STONE. SITUATED IN A PRIME AMHERSTBURG LOCATION WALKING DISTANCE TO ALL AMENITIES INCLUDING AMHERSTBURG'S DESIRABLE DOWNTOWN CORE. DON'T MISS YOUR CHANCE TO BE PART OF THIS STUNNING DEVELOPMENT. (id:8999)
362 Geddes Street
Elora, Ontario
Soak up the best Elora has to offer at Cedarcliff Estate. In 1995, this incredible home was designed by renowned architect Benny diZitti and built as his residential masterpiece. Cedarcliff was completely reimagined in 2021 to give the Estate a more modern, stylish feel. This unique and refined countryside retreat combines all of the comforts of a luxury resort with the peace and privacy of your own estate. Extraordinarily equipped, incredibly spacious, fabulous design, stunning architecture, and perched on both sides of the Irvine Creek Gorge this property will be sure to take your lifestyle to the next level. Experience the best of both worlds by making this cliffside oasis your home while enjoying substantial rental income from Elora's most sought-after wedding destination. The Cedarcliff Experience has you gathering in style, taking delight in the details and making the most of every moment. Consider a stay at a preferred rate to experience the magic of Cedarcliff before making it your own. You may never want to leave... (id:8999)
182 Bridge Crescent Unit# 6
Minto, Ontario
Elegant 3+1 bdrm end-unit townhome in heart of Palmerston designed for multi-generational living & families seeking comfort & versatility. W/legal 1-bdrm W/O bsmt apt this home offers 2 beautiful independent living spaces perfect for extended family, live-in support, older kids or guests. Built by trusted local builder WrightHaven Homes this property is tucked into a quiet upscale neighbourhood surrounded by other high-quality homes. As an end-unit it benefits from added privacy, no neighbours to the left & extra windows. Backing onto green space the home offers uninterrupted views & direct access to trails. Main home welcomes you W/open-concept layout, wide plank vinyl floors & soft neutral tones. Kitchen W/granite counters, S/S appliances & soft-close cabinetry. Breakfast bar provides spot for casual meals while dedicated dining area W/sliding doors to private balcony sets the scene for family dinners. At the rear the living room opens onto 2nd balcony. Upstairs 3 bdrms offer room for growing families. Primary bdrm with W/I closet & ensuite W/glass shower. 2nd full bath & laundry complete this level. Lower-level apt offers private entrance, kitchen W/granite counters, S/S appliances, 3pc bath, laundry & living area that walks out to covered patio-ideal for family, guests or rent it out to offset your mortgage! Set in one of Palmerston’s desirable communities you’re part of a close-knit neighbourhood where life feels a little slower in the best way. Kids play freely, neighbours know your name & everything from schools, shops, parks to the historic Norgan Theatre is just around the corner. W/major employers like TG Minto & Palmerston Hospital nearby & access to Listowel, Fergus, Guelph & KW the location offers peace of mind & long-term stability for families planting roots. With energy-efficient features, private garage, sep mechanical system & low maint fees that cover lawn care & snow removal this is more than just a home, it's the foundation for your next chapter (id:8999)
59 Weymouth Street
Elmira, Ontario
Located in the town of Emira this to be built open concept 2 bedroom bungalow is just what you have been waiting for. Featuring high ceilings and lots of natural light throughout. The beautiful kitchen cabinets with quartz countertops. The primary suite features plenty of closet space and a luxurious ensuite with glass shower and double sink vanity. The double garage is accessible through the mainfloor laundry room. Elmira is a great place to raise a family, just 15 minutes from the conveniences of Waterloo. Only a short walk to the public school, parks, restaurants and shops. Pick your own colours and finishes (id:8999)
213 Vidal Street S
Sarnia, Ontario
For more info on this property, please click the Brochure button. Discover the perfect blend of historical charm and modern updates in this move-in-ready home, situated on an oversized, mature treed corner lot. With potential for severance into three lots or use as a single-family property, this Zoned RU 3 (duplex/triplex) gem offers endless possibilities. Step inside to admire the timeless elegance of original red oak woodwork, 3 functional pocket doors, an ornate fireplace with a new gas insert, 12” baseboards, detailed window moldings, and stained glass accents throughout. With ceilings over 9 feet high, the home feels both spacious and inviting. Modern updates seamlessly enhance its historic features, offering comfort and practicality. This charming home boasts 3 spacious upstairs bedrooms, each with a closet, and a versatile main-floor den or fourth bedroom, ideal for a home office or guest space. Enjoy the convenience of 2.5 baths, including a master ensuite with heated tile flooring, and a second-floor laundry. The updated gourmet kitchen is a chef’s dream, featuring a large center island, peninsula, custom tilework, tin ceiling, ample cabinetry, and a high-end six-burner gas stove with a double oven. Entertain in the formal dining room with built-in china cabinets or relax outdoors on one of three covered porches. The fully fenced yard is a serene retreat, complete with a water feature, pond, and creek. Additional highlights include a heated workshop, single-car garage, carport, garden house, new mudroom, and a finished basement with a rec room, bonus room, wine cellar, and extra storage - potential for a future in-law suite. Recent upgrades include new windows, a gas furnace, air conditioning, and a gas fireplace. (id:8999)
269 Pittock Park Road Unit# 22
Woodstock, Ontario
Welcome to Losee Homes' Newest Semi-Detached Bungalow! Open concept modern day main floor living has never looked better. 269 Pittock Park Rd is comprised of 22 stunning semi-detached bungalows nestled in a quiet cul-de-sac, close to Pittock Dam Conservation Area, Burgess Trails, Sally Creek Golf Course and so much more. Phase 2 is well underway and expected to sell quickly. Make your interior selections on one of the unfinished units today. To fully appreciate how stunning these units are, be sure to view Unit 12 Builders Model. To appreciate 269 Pittock Park Rd lifestyle - be sure to view the short video. Unit is currently under construction. Photo is that of Unit 13. (id:8999)
20 St George Street Unit# 507
Kitchener, Ontario
For more info on this property, please click the Brochure button below. Sandhills Retirement Community in Downtown Kitchener is a Life Lease building operating since 2001. A not-for-profit corporation providing quality housing for active seniors 55+ years of age. Suites are individually heated with efficient electric hot water forced air systems and each is cooled with its own rooftop air conditioner. Well maintained, efficient and quiet, ensuring an economical and comfortable place to call home. As a Life Lease there are no worries about replacing or repairing the HVAC equipment. Pet friendly (with a few restrictions). There is no Land Transfer Tax nor legal closing costs. Unit must be owner occupied (no rental units in building). Note: for Life Lease properties traditional mortgages are usually not available. This 691 square foot professionally upgraded 1 bedroom unit enjoys a west view of downtown, with spectacular sunsets. Real hardwood flooring (hickory) in main rooms with premium marmoleum linoleum in the kitchen and bathroom. Large master bedroom can easily accommodate a king sized bed and two dressers. Kitchen has quartz countertops, tile backsplash and a large pantry. Stove, refrigerator and dishwasher are included. The bathroom has a walk-in shower with well positioned grab bars. Utility room outfitted with newer front loading washer and dryer. A single inside garage parking space is included. Monthly payment of $541 includes property taxes. Electricity is extra, but reasonable due to the quality of the building construction. Located within the Victoria park heritage district. Close to churches, shopping, entertainment, Kitchener market and The Centre in the Square. Bus routes within a single block and the Queen Street ION LRT station is just down the street. (id:8999)

