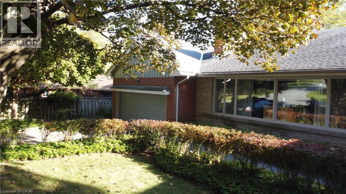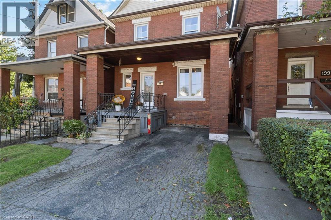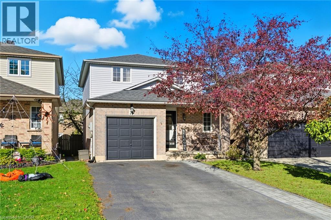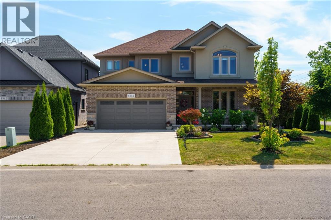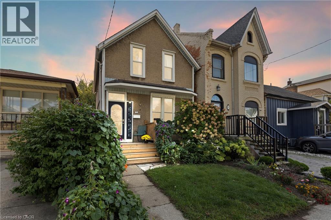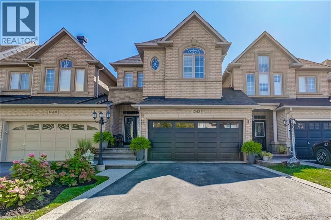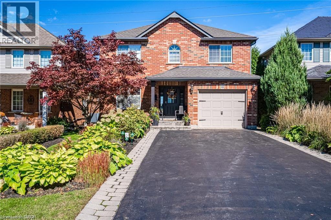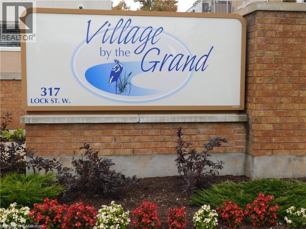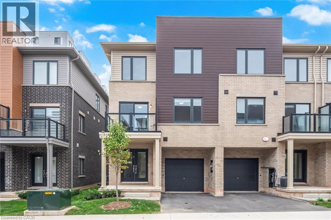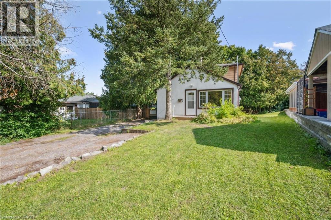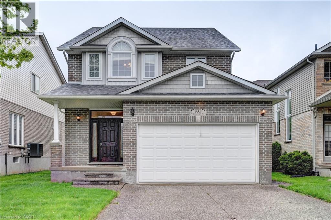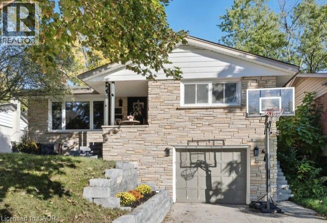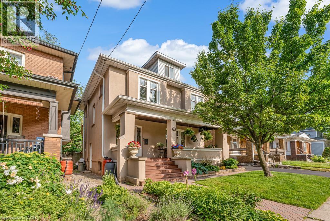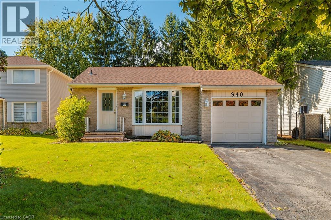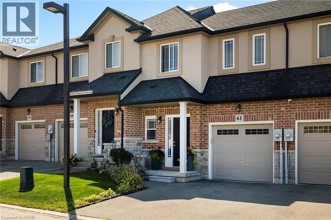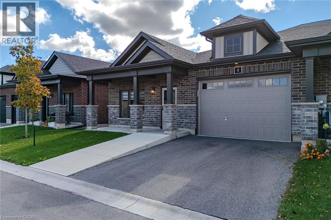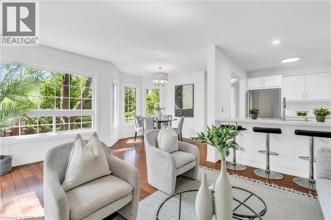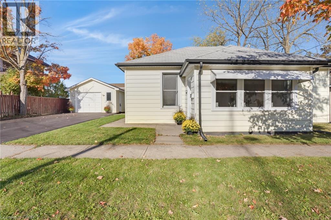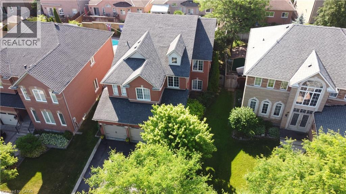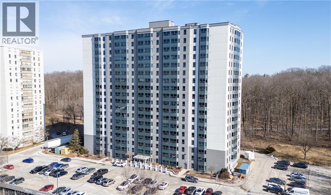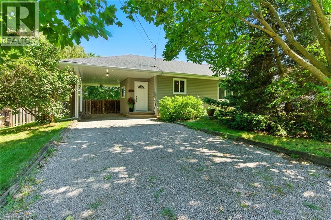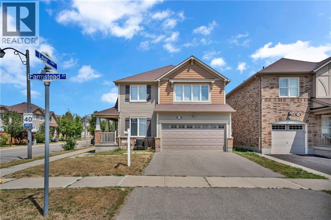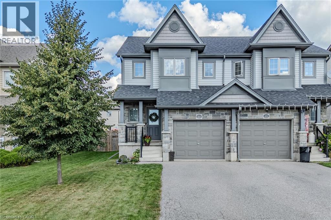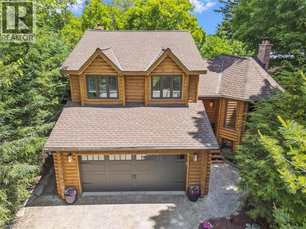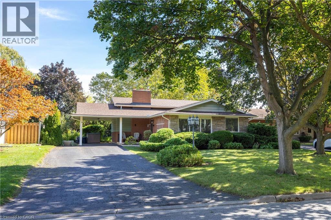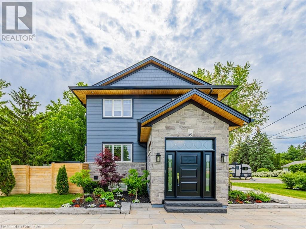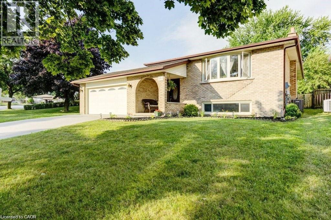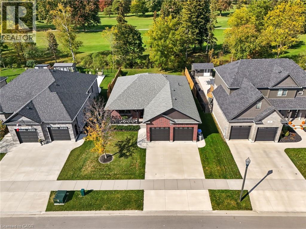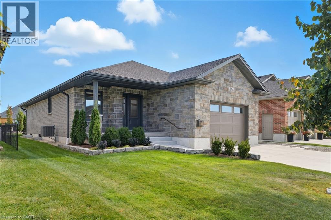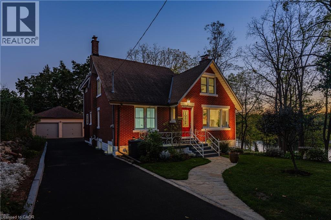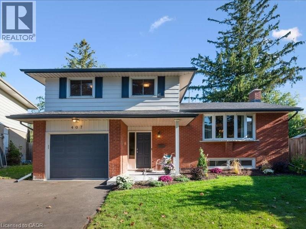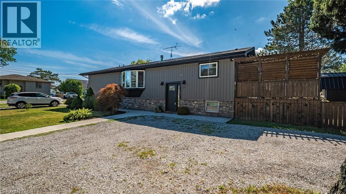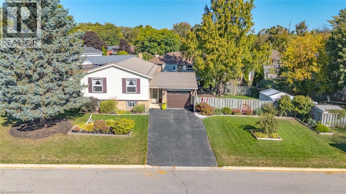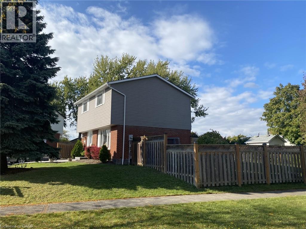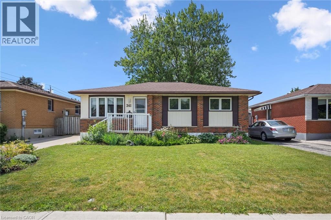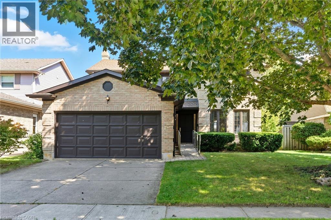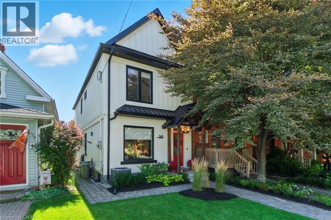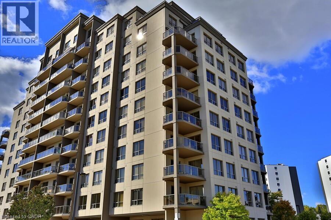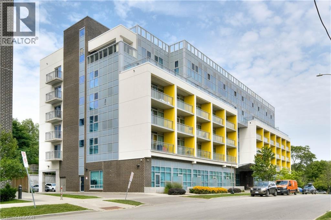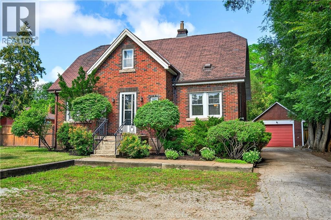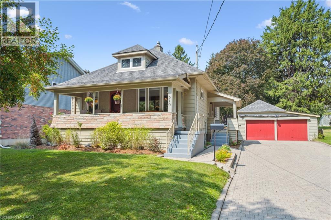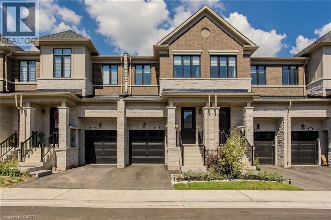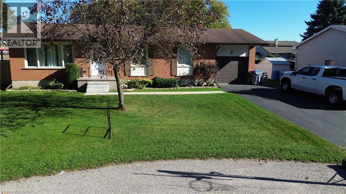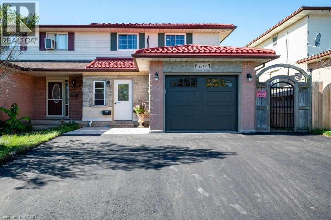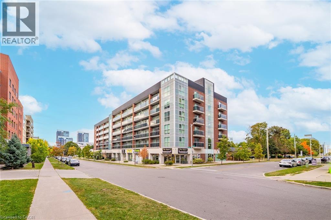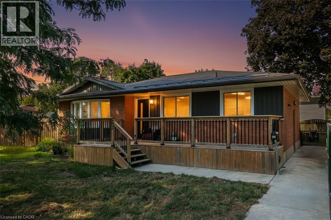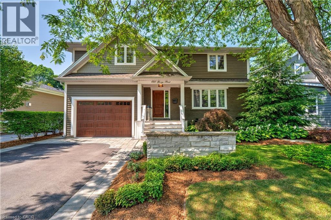132 Hillcrest Avenue
Flamborough, Ontario
Classic mid-century modern home with original details and features such as a two wall stone fireplace and a livingroom capable of holding large gatherings of family and friends. Easily updated to contemporary standards while renovating to original modernist aesthetic. Oversized tiered beautiful lot with established gardens and inground pool will surely please you...a real family sanctuary. Please allow 48 hours irrevocable. Contact LB's office for more information. (id:8999)
197 Wentworth Street S
Hamilton, Ontario
Welcome to 197 Wentworth St. S! Discover the perfect investment opportunity located in the heart of Hamilton's highly sought after St. Clair neighbourhood. This charming Victorian brick home sits in a great family friendly neighbourhood. Enter into the foyer with high ceilings, through to the bright and spacious kitchen that has been beautifully updated with granite counter tops, an abundance of white cabinetry and nicely done backsplash. The main floor also features a tastefully decorated 3-pc bath and a dining area conveniently converted to an office space, ideal for remote work. Original hardwood floors throughout the main and 2nd floors. The rear deck provides a great space for family & friends to gather. The second floor has 4 spacious bedrooms and a large 4-pc bath. As you go up the stairs to the 3rd floor you will discover a huge space with endless potential; it could easily be converted into a fifth bedroom, gym, music studio, or office! The full unfinished basement with a separate entrance provides lots of opportunity for expansion & ample space to suit your needs! This property is located steps away from the Escarpment Rail Trail and Wentworth Stairs providing access to Hamilton Mountain. With the upcoming Hamilton LRT nearby, this family home offers a comfortable living space and also stands as a promising investment, perfect for families and investors alike who are looking to benefit from the area's future growth and convenience. (id:8999)
28 Brookheath Lane
Mount Hope, Ontario
Nestled just outside the Ancaster/West Mountain border, 28 Brookheath Lane is a beautifully renovated detached home that perfectly blends space, comfort, and modern style. Whether you’re moving up, scaling back, or settling in, this turnkey property is ready to welcome you home. Set on an almost 30' x 100' lot in a quiet, family-friendly community, this home sits in a prime position near the back of the subdivision with no through streets—a safe and peaceful spot where kids can play basketball on the road or stroll to Kopperfield Park just around the corner. Step through the covered porch and feel instantly at ease as natural light cascades down the open-to-above staircase, illuminating freshly painted walls in a soft neutral palette (“Powdered Donut”). The newly installed luxury vinyl plank flooring adds warmth and durability throughout the main & upstairs levels, making sure your home will be looking its best for the years to come. Beyond the 2pc powder room, The open-concept living, dining, and kitchen areas flow seamlessly to the backyard, where you can entertain on your new deck shaded by the canopy of a beautiful tree. The kitchen’s granite countertops extend into both above-grade bathrooms for a cohesive, upscale finish. Upstairs features three generous bedrooms, each finished with the same floors as downstairs, and a stylish renovated 4-piece bath. The finished lower level offers a perfect private retreat for guests, complete with a fourth bedroom, 3-piece bath, and cozy recreation room complete with berber carpeting and an electric fireplace- Perfect for Movie nights or Guests. Enjoy inside garage access and parking for up to five vehicles, making life easy in any season or weather. This neighbourhood offers the perfect balance of quiet, semi-rural living with quick access to Hamilton, Ancaster, and major amenities within 10 minutes. Discover the lifestyle you’ve been waiting for—come see what life at 28 Brookheath Lane feels like today! (id:8999)
8952 Black Forest Crescent
Niagara Falls, Ontario
Welcome to 8952 Black Forest Crescent, Niagara Falls — a stunning, custom-built home tucked away on a quiet cul-de-sac in the sought-after south end of Niagara Falls. Step inside to a thoughtfully designed layout that begins with a spacious, foyer, set apart from the main living areas to create a welcoming entrance. To the right of the foyer, a large formal dining room bathed in natural light provides the perfect setting for hosting family and friends. The bright, open-concept main floor is enhanced by expansive windows and designer lighting, creating a warm and inviting atmosphere throughout. At the heart of the home, the gourmet kitchen features upgraded countertops, a generous island ideal for casual dining, and premium appliances. Just beyond the kitchen, a well-appointed butler’s pantry offers additional counter space, built-in storage, and a wine rack—combining convenience with style. The living room boasts a gas fireplace with built in cabinets. Upstairs, the luxurious primary suite is a private retreat complete with a walk-in closet with built in organizers and a spa-like ensuite featuring a glass shower, a deep soaker tub, in floor heating, and a modern vanity. Three additional spacious bedrooms and a beautifully finished main bathroom complete the upper level. Outside, enjoy your own private oasis with a covered porch, perfect for both relaxing and entertaining. Located in one of Niagara Falls’ most desirable communities, this home offers easy access to top-rated schools, parks, shopping, and major highways. Truly a must-see property! (id:8999)
25 Chatham Street
Hamilton, Ontario
WOW LOCATION! Fantastic opportunity to own a detached house in the most desirable area around Locke Street, just steps to all your favourite shops & restaurants, within walking distance of the vibrant boutiques, coffee shops, grocery store, bake shops, amenities, restaurants, renowned churches, schools, off leash dog park, HAAA park with playground and track, tennis club, are all at your doorstep. Highway 403 is just minutes away making commuting a breeze. This charming historic home offers rear alley access for parking & potential for a garage and/or additional dwelling unit. Inside you'll discover a great layout from the high ceiling living room to a huge dining area and then a spacious eat-in kitchen leading to a relaxing sunroom. Upstairs there are 3 bedrooms, 2 full bathrooms, and surprise - one is an ensuite! This home has been lovingly cared for, including recent furnace & shingles to provide you with years of worry free living and a wonderful lifestyle in a truly great neighbourhood. (id:8999)
1242 Agram Drive
Oakville, Ontario
Step into timeless elegance where every detail has been thoughtfully curated. An immaculate Fernbrook luxury townhome on a quiet street in sought-after Joshua Creek. This stunning 3-bedroom, 4-bathroom home with a professionally finished basement combines timeless elegance with modern upgrades and exceptional attention to detail.The inviting foyer opens to a spectacular 2-storey entrance with a curved oak staircase that welcomes you as you step into 9ft ceilings, rich crown mouldings, smooth finishes, and hardwood floors that flow throughout the main level. Entertain in the formal dining room with coffered ceiling and fluted columns, or relax in the generous family room featuring an upgraded gas fireplace with marble surround, large window, and walkout to a private exposed aggregate patio framed by lush a garden.The sleek eat-in kitchen is a chefs dream with deluxe white cabinetry, granite counters, a walk-in pantry, and stainless steel appliances. Upstairs, the spacious master retreat offers a huge walk-in closet and a lavish spa-inspired 5-piece ensuite with whirlpool tub, his-and-hers sinks, marble counters, and a frameless glass shower. Two additional bright bedrooms and a large main bath provide comfort for the whole family.The professionally finished basement features a large recreation room with upgraded fireplace and stone mantel, open concept multipurpose area, office niche, 2-piece bath, laundry room, and ample storage.Enjoy outstanding curb appeal with a handsome brick and stone exterior, landscaped gardens, and double garage. Recent mechanical upgrades include Carrier Infinity furnace & A/C (2019), high-efficiency air cleaner, humidifier, UV air treatment system, and smart home control pad.Move-in ready, this home offers luxury, privacy, and convenience close to top schools, parks, trails, shopping, highways, and GO transit. (id:8999)
44 Grassyplain Drive
Hamilton, Ontario
Welcome to 44 Grassyplain Drive, a charming red-brick home with great curb appeal and beautiful, award-winning gardens. Situated in a family-friendly neighborhood, this home is surrounded by well-maintained, detached properties. As you enter, you’re greeted by a bright foyer that leads to a sunny dining room and a spacious, open-concept kitchen and living room. The kitchen was updated in 2023 with quartz countertops, a matching backsplash, stainless steel appliances, and a central island with seating. The main floor is carpet-free, making it easy to clean, and has a practical layout for both everyday living and entertaining. Upstairs, the large primary bedroom features a walk-in closet and a private 4-piece ensuite. There are also three additional bedrooms, each with plenty of closet space and large windows that let in lots of natural light. A 4-piece bathroom and an office/flex space complete the second level. The finished basement includes a cozy rec room, which could easily be converted into another bedroom if needed. Outside, you can relax on the patio and enjoy the quiet view with no rear neighbors. This home is just minutes away from schools, parks, and the Ancaster Meadowlands Shopping Centre. Well-maintained and move-in ready, it has everything a growing family needs. Book a showing today before it’s gone! (id:8999)
317 Lock Street W Unit# 316
Dunnville, Ontario
LUXURY LIVING at it's best! The Cambridge is the 2nd LARGEST MODEL (only 4 in the building!) and offers a Bright & Spacious 1318 sq.ft Open Concept Living Space - 2 Bed, 2 FULL Baths PLUS 100 sq.ft. Balcony overlooking the courtyard. Numerous Features; Huge Kitchen with Plentiful Cupboards & HUGE (10ft!!) Breakfast Bar open to the Living Room & Dining Rooms with Sliding Doors to Balcony, Both Bedrooms have access to their own private bathrooms - including Huge Full Ensuite w/Walk-in Shower. Separate Laundry/Storage Room, Pocket Doors, 6 Appliances & More! Set in the exclusive Village By the Grand Adult Lifestyle Building. Exceptionally maintained with Beautiful facilities for your use - Indoor Spa Pool, Exercise Room, Fireside Lounge, Games Room and 2 Craft Rooms, Huge Community Hall, On Site Superintendent , Outdoor Covered Patio, BBQ, Lots of Social Events too! Perfectly located next to the Haldimand War Memorial Hospital & Pharmacy, and just steps to the Grand River, Parks, Shops and Downtown. Don't miss your chance on this one and enjoy a carefree lifestyle! Directions (id:8999)
14 Dryden Lane
Hamilton, Ontario
PRICED TO SELL! Glamourous 1320 Sqft End Unit 1 Year New 3 Bedroom + Den + 2 Parking Townhouse with Everything You Need and in a Perfect Location with Effortless Connection to the GTA. Direct Entrance from Garage to the House & Equipped with an Auto Garage Door Opener! The Ground Floor Comes a Double Storage Closet, Utility Room with Bonus Storage Space, and with a Flex Room/Space Perfect For an at Home Office, Kids Play Area, Guest Room & Many More Uses! 2nd Floor is Super Function & Open Concept, with a 2-Piece Guest Washroom, Large Dining Area to House Your Large Dining Table, Spacious Living Room with a Triple Window, and an Elegant Kitchen with a Breakfast Bar, Double Undermount Sink, All Stainless Steel Appliances, and a Full Pantry Closet! The Dining Room Has a Sliding Glass Door Leading You Out to an Open Balcony! On the 3rd Floor is a Full 3-Piece Washroom, Your Laundry Closet, and all Three Bedrooms, Each with a Double Closet! Whether You Want to Live Here or Buy as an Investment Property, This is one of the Best Deals in the City! A Truly Visionary Neighborhood, Strategically Located Between the Lakefront and Escarpment. Easy Access to THREE GO Stations (Hamilton GO Station, West Harbour GO Station, Confederation GO Station), McMaster University, Mohawk College, Hamilton General Hospital, St Joseph's Healthcare, Rona, Beer Store, Freshco, No Frills, Lots of Parks & Trails, Tons of Dining All Around, & More! Named After Roxborough Park Located Steps From this Unit with a New Splash Pad, Playground, Sports F ield, Walking Paths & Seating Areas. Don't Miss Out on This One! Buy with Confidence Under Warranty Until 2031! (id:8999)
321 Vine Street
Cambridge, Ontario
Cottage charm in the city. Situated in a conveniently located, quiet family-friendly neighborhood, this freshly painted 4-bedroom, 2-bathroom home offers comfort, privacy and a versatile floor plan. Set well back from the road on a large lot, this property provides a peaceful setting with ample parking for up to 5 vehicles. Inside, you’ll find a brand-new kitchen designed for both function and style, along with large newer windows that bring in natural light while enhancing efficiency. The lower level has in-law potential with a walk-up to a separate entrance, ideal for multi-generational living. Outdoors, enjoy the deck, fenced private yard—perfect for children, pets, or quiet relaxation. Enjoy the seasons with walks by the river on the nearby Bob McMullen Linear trail. With its thoughtful updates, flexible living space, and excellent location close to all amenities, with easy highway access, this home is move-in ready and waiting for its next owner. (id:8999)
653 Rhine Fall Drive
Waterloo, Ontario
Welcome to 653 Rhine Fall Drive, located in the highly desirable Clair Hills community of Waterlooan area known for its peaceful atmosphere, family-friendly environment, and strong sense of community. This beautifully maintained detached two-storey home offers a bright, carpet-free interior with a functional and spacious layout that fits todays lifestyle perfectly. The upper level features three generously sized bedrooms, offering plenty of room for relaxation and comfort, along with two full bathrooms and a convenient second-floor laundry rooma feature every homeowner will appreciate. The finished basement includes two additional rooms and a full bathroom, ideal for extended family, guests, or home offices. Step outside to a large backyard deck, perfect for outdoor dining, entertaining, or simply relaxing.Recent updates include a new water softener (2025), sump pump replacement (2021), bathroom faucet upgrades (2020), new basement laminate flooring (2021), and a hot water heater replacement (2020). Families will love that this home is located within the Laurel Heights Secondary School boundary, one of the most sought-after school districts in Waterloo. It's also just a short drive or quick bus ride to the University of Waterloo, Wilfrid Laurier University, and Conestoga College, making it an excellent choice for families and professionals alike.With easy access to public transit, parks, scenic walking trails, Costco, and The Boardwalk shopping district, this home combines tranquil suburban living with unmatched convenience. (id:8999)
40 Rennie Drive
Kitchener, Ontario
With over $150,000 in recent upgrades, this brick raised bungalow in Kitchener’s sought-after Stanley Park, offers 2,500 sq.ft. of finished living space. From the moment you arrive, the double-wide concrete driveway, stone retaining wall, and welcoming front steps set the tone for what’s inside. Step through the front door and you’re greeted by hardwood flooring that flows seamlessly from the living room into the kitchen and dining room. The kitchen is a chef’s dream with newer stainless steel appliances, granite countertops, and a gas stove, combining modern convenience with timeless style. The impressive 27' x 14' four-season sunroom steals the show — surrounded by windows that flood the space with natural light and featuring a wood-burning stove, it offers year-round views of the expansive backyard that backs directly onto Franklin Park. A backyard hot tub adds to this perfect retreat. The main floor features a spacious primary suite with walk-in closet and ensuite, along with two additional bedrooms and a full 4-piece bath. The fully finished lower level, with its own side entrance, expands your living options with two additional rooms, Receation room, 4 piece bath with sauna, and an additional soundproof room — ideal for music, media, or creative work. Stylish, welcoming, and ideally located, this home is more than just a place to live — it’s a lifestyle waiting for you. (id:8999)
37 Burris Street
Hamilton, Ontario
Charming 2.5-Storey Home Blending Character & Modern Comfort! This beautifully updated family home offers incredible curb appeal with the perennial gardens out front that are full of colour accompanied by a mature flowering pear tree. Step inside to timeless charm with original stained glass windows, gum wood trim, Hamilton bricks fireplace and architectural details throughout. Continue through to a fresh, modern interior featuring a new second-floor laundry room and an updated balcony — perfect for morning coffee or evening relaxation. The home boasts three generous bedrooms and a fully finished loft with a brand-new bathroom, offering endless possibilities as a primary suite, office, guest space, or playroom. Yard space is ready for entertaining with new fencing and a large deck. Enjoy the convenience of a newly paved driveway and a detached garage equipped with a 250 volt outlet for those who drive electric. Rough-ins for a wet bar in the loft and a basement bathroom add potential to an already perfect home. Every detail of this home has been looked after including eavestroughs, replaced only 3 years ago and recently finished chimney which was capped for additional peace of mind. 37 Burris St, as wonderful in person as it is in photos. (id:8999)
340 Driftwood Drive
Kitchener, Ontario
Welcome to 340 Driftwood Drive in Kitchener’s Forest Heights - a detached backsplit set on a quiet, tree-lined street near parks, schools, and local shops, with easy access to major routes when needed. Inside, the home unfolds across four levels designed for everyday living. The main floor brings together a bright living room, dining area, and kitchen that keep everyone connected. Upstairs are three comfortable bedrooms and a full bath. The finished lower level adds a large rec room and a convenient two-piece bath - a great space for gatherings, hobbies, or downtime. A lower basement provides generous storage and utility space, ready for future updates. With an attached garage, private driveway, and full municipal services, the essentials are already in place. Offered as-is through an estate sale with flexible possession, this is a solid opportunity to make a home your own in a well-loved, established neighbourhood. (id:8999)
9 Hampton Brook Way Unit# 61
Mount Hope, Ontario
Welcome to this attractive freehold townhome in the family-friendly and highly sought-after Mount Hope community. Built in 2015, this home offers 3 spacious bedrooms, 2.5 bathrooms, and a bright open-concept layout perfect for modern living. The main floor features 9 ft ceilings, upgraded light fixtures, new flooring in the living room, a stylish white kitchen with stainless steel appliances, tile backsplash, and a separate dining area. Patio doors lead to a private backyard with a deck, ideal for relaxing or entertaining. A chic barn door opens to the upper-level laundry, while the primary bedroom boasts a large ensuite bath and plenty of space. The fully finished basement (2023) adds even more living space with a full bathroom, bedroom, storage/office area, under-stairs storage, and pot lights. Additional highlights include a newly renovated oak staircase with wrought iron spindles, a main floor powder room, inside garage access, and ample visitor parking. Conveniently located just minutes to Hwy 403, schools, parks, golf, restaurants, and more - this home combines style, comfort, and convenience. (id:8999)
8 Waterthrush Lane
Simcoe, Ontario
Welcome to the Admiral Model! This absolutely stunning bungalow townhome offers over 1,468 sq. ft. of beautifully finished living space , perfect for young families, executive professionals, or anyone looking to downsize from a two-story home. Step inside to an open-concept design that blends comfort and style with 9 ft ceilings, upgraded flooring, quartz counters, tile backsplash, a large island with breakfast bar for four, upgraded cabinets, pot lights, and stainless steel appliances. Enjoy main floor laundry, a primary bedroom with 3-pc ensuite, 1.5-car garage with basement access, a large deck, fenced yard, and concrete patio. Conveniently located near schools, bus routes, shopping, churches, and all amenities , just minutes to local vineyards, breweries, and Port Dover Beach! (id:8999)
105 Pinnacle Drive Unit# 35
Kitchener, Ontario
This beautifully maintained END-UNIT TOWNHOUSE is ideally positioned for NATURAL LIGHT and PRIVACY. Surrounded by MATURE TREES and filled with LARGE, BRIGHT WINDOWS, this home offers a peaceful retreat with a warm, inviting atmosphere. Inside, you’ll find 3 very SPACIOUS BEDROOMS —including an OVER-SIZED PRIMARY SUITE —and 3 FULL BATHROOMS, providing plenty of room for the whole family. The FINISHED BASEMENT expands your living space, perfect for a home office, gym, entertainment area, or guest suite, complete with its own FULL and UPDATED bathroom for added convenience. The sun-filled, UPDATED KITCHEN is a highlight, featuring quartz countertops, solid HARDWOOD cabinets, and modern finishes—ideal for cooking, hosting, and everyday living. The CONDO FEE is one of the LOWEST you’ll find for a townhouse—you won’t see a cheaper one in the area. It also COVERS ALL LANDSCAPING around the house and snow removal, supported by excellent property management that keeps the community well cared for and worry-free. MOVE-IN READY, this home delivers comfort, convenience, and UNBEATABLE VALUE in a well-established neighbourhood. This unit has never been tenanted and has had only two owners, both of whom have kept all maintenance up to date. UPDATES INCLUDE: roof (2020), paint (2025), water heater tank (2020), water softener (owned), abundance of storage space, and more. Don’t miss this opportunity. (id:8999)
7 Frederick Street S
Acton, Ontario
Beautifully Located in Acton! Enjoy the peaceful, small-town lifestyle in this fully renovated bungalow featuring a detached garage and endless charm. This bright home is filled with natural light, showcasing freshly painted walls, new flooring, doors, trim, and windows. Currently set up as a Legal 2-unit bungalow, it can easily be converted back to a single-family home. Unit A offers spacious living with an inviting sunroom-style sitting area — the perfect spot to enjoy your morning coffee. Both bedrooms are generously sized, and the unit includes its own laundry area for convenience. Additional updates include a new furnace and central air conditioning and appliances. Located within walking distance to the GO Station, Downtown, Fairy Lake and local amenities. This home is ideal for commuters who love the quiet small town charm. Move right in and make this beautifully updated bungalow your own — or enjoy the flexibility of having space for extended family in the second unit. Don’t miss out on this opportunity! (id:8999)
10 Berton Boulevard
Georgetown, Ontario
Renovated and Move in Home in the Trafalgar Country neighbourhood is close to trails, schools, parks and major roads to highways. The GO Station is less than 10 mins away. This 4+1 Bed, 3+1 Bath has over 4,000 sf of living space. The grand foyer is 2 storeys high with tons of natural light streaming through the upper windows. The main floor has separate formal living/dining space as well as a spacious family room. The fantastic kitchen has taller uppers, crown moulding, quartz counter tops, built in appliances, pantry and island that seats 4 comfortably. The main floor has gleaming hardwood and the second floor has been updated with brand new laminate. Design features of this home are the neutral colours, the modern lighting, 9 ceilings on the main floor, spa-like ensuite and main baths and gas fireplace. The open concept basement is fully finished and has a 2-pc bath and guest room. The vacant property down the street is slated for a Catholic School. Parking for 4 cars. (id:8999)
55 Green Valley Drive Unit# 811
Kitchener, Ontario
Welcome to 55 Green Valley Drive Unit #811, perfect for first time home buyers, investors and downsizers, This spacious (800 sq ft) suite is immaculate with extensive updates and offers a great spot in covered parking. A very practical layout features spacious kitchen, huge living/dining room and large bedroom. Updates include: light fixtures and switches throughout (foyer light with motion sensor), Ceramic floor, back splash/faucet in Kitchen, Vanity, Mirror and faucets in bathroom, Quality baseboards, Newer stacking washer/dryer and dishwasher, brand new microwave and A/C unit. This unit is in absolute move in condition. Very well maintained building, great amenities include: covered parking, indoor pool, sauna, games room/party room, exercise room, and car wash area in parking garage. Excellent location, close to Hwy 401, Conestoga College, shopping, transportation, walking trails, parks, and more!! (id:8999)
2340 Clifton Street
Thorold, Ontario
Beautifully updated and meticulously maintained semi-detached bungalow in the quiet community of Allanburg. Enter the home through a convenient enclosed vestibule into a bright and spacious open concept main floor that features a gorgeous custom kitchen with granite counters, stylish living room, two generous sized bedrooms, and a renovated spa-like 4pc bath. In the basement you'll find a cozy rec room with wood stove, private office, bonus space with extra cabinets and storage, as well as the laundry room, and a rear walk-up to the yard. The thoughtfully landscaped and fully fenced backyard beckons you with it's pergola, sunroom, garden shed, and tranquil koi pond. Ideally located close to Highway 20, Highway 406, Niagara Falls, and St. Catharines, plus only steps to the Welland Canals Parkway, the Allanburg Bridge and more! With ample parking, main floor living, and recent upgrades to the home including exterior siding, roof shingles, and most windows, you can enjoy peace of mind whether you are purchasing your first home, or looking to downsize. (id:8999)
897 Farmstead Drive
Halton, Ontario
Gorgeous Double Car Garage Home near Schools, Public Transportation, Milton Hospital and Milton Sport Centre. Open Concept Kitchen with Stainless Steel Appliances And Huge Pantry Corner Lot with Full Of Light. Hardwood Floors, No Carpet Freshly Painted. Brand New Window Coverings. Upgraded Light Fixtures. All Wood Staircase. Quiet Oversized Fenced Yard with partial Stone work. Garage Entrance to the house. Two car Parking in the drive way. Huge Basement. (id:8999)
37 Trillium Way
Simcoe, Ontario
Beautiful 2-storey freehold semi-detached in Simcoe’s Woodway Trail community. Over 1,400 sq ft featuring 3 bedrooms, 2.5 baths, and an open-concept main floor with spacious living and dining areas, perfect for entertaining. Kitchen offers a tile backsplash and a peninsula with breakfast bar seating for three. Upstairs includes a primary suite with private ensuite and walk-in closet, plus 2 additional bedrooms and a full bathroom. Basement provides laundry area and rec room with an oversized window. Backyard features a large wooden deck, storage shed, and landscaping. Single-car garage, private driveway, and high-efficiency water softener. Conveniently located near schools, bus routes, shopping, churches, and all amenities. Just minutes to local vineyards, breweries, and Port Dover beach. (id:8999)
463 Ann Street
Elora, Ontario
Stunning log exterior residence with an elegant carved door located in Elora. This property boasts 4 bedrooms plus additional office space and 4 bathrooms, complete with multi-level immaculate maple flooring and ample large windows providing natural light throughout the home. The dining area and living rooms are equipped with wood-burning fireplaces (Wett Certified), while patio doors lead to a deck overlooking a fenced-in and landscaped private backyard that includes a fish pond, hot tub, two gas hook-ups for a barbecue and fire table, and even a treehouse. Additionally, this home offers 2 outlets for EV charging, A reinsulated attic to code (Spring2025), A Finished lower level office space (spring 2025), Well inspection and NEW well pump (summer 2025), Updated landscaping (front and rear yard), New Bosch dishwasher (Spring 2025), New hot tub cover (winter 2024), A double car garage, and a concrete driveway. This residence provides all the essentials for a serene living experience, featuring all fully finished areas with personalized thoughtful touches. This home is truly one of a kind! (id:8999)
8 Jefferson Drive
St. Catharines, Ontario
DESIRABLE NORTH END LOCATION! This 4-level backsplit is located near the cul-de-sac with no direct rear neighbours and is situated on a beautiful 65’ x 156’ lot with mature trees. Featuring 3+1 bedrooms, 2 full baths and carport with separate rear entrance for in-law potential. Main floor offers a spacious living room with big & bright windows, dining room and eat-in kitchen with breakfast bar. Upper level offers 3 bedrooms with closets plus an updated 4-piece bath. Lower level features a spacious rec room with fireplace, 4th bedroom, 3-piece bath with shower and separate rear entrance. Lowest basement level is partially finished with potential for den/office and ample storage. All kitchen appliances plus washer & dryer included. Gorgeous rear yard with privacy and no direct rear neighbours (backing onto Parnell Public School). Sought after family neighbourhood with convenient access to schools, parks, shopping, Port Dalhousie and the lake. You won’t want to miss this opportunity! (id:8999)
350 Pottruff Road N
Hamilton, Ontario
Could this be your new home? Charming Detached 1.5 story, 4 bedroom & 3 bathrooms with a 2+ car Garage and parking for an additional 8+ cars. Located in the highly desirable mature Kentley community and situated on a secluded cul-de-sac with close proximity to highway access. On the main floor, the home has 2 bedrooms, a generous 5 pc bath with double sinks, updated large kitchen with a ton of cupboard and counter space, 2 pc powder room, living room/dining room & main floor laundry. Upstairs, relax and unwind in the sizeable, secluded Master Bedroom. The spacious basement has a 3rd bathroom with 4-pcs, a den, an oversized 4th bedroom and a storage area. With a separate side entrance, there is potential for a conversion to an in-law suite with rough-ins for additional washer/dryer. Sitting on a larger lot, 50 ft x 117 the backyard features a 15’ above ground pool with heater. The 2+ car garage has its own furnace and workshop space. This home offers both comfort and convenience with endless possibilities. Just a short walk to Eastgate Square, grocery stores and the new Centennial go-train station. A commuters dream being close to the Redhill, Linc and QEW. (id:8999)
6 Credit Street
Georgetown, Ontario
Welcome to this exceptional custom-built 2-storey home (2019), offering 2,680 sq. ft. of thoughtfully designed living space in the heart of the charming Hamlet of Glen Williams. With its open-concept layout and upscale finishes, the main floor features 9-ft ceilings, rich hardwood flooring, pot lights, a cozy gas fireplace, and a stylish powder room with premium upgrades. The chef-inspired kitchen showcases sleek porcelain countertops, a large center island, built-in storage, and stainless steel appliances — perfect for both everyday living and entertaining. Step outside to a beautifully finished deck and stone patio, ideal for enjoying the outdoors in style. Upstairs, you’ll find four generously sized bedrooms, each with built-in organizers and blackout blinds, a convenient second-floor laundry room, a luxurious 5-piece ensuite in the primary suite, and an additional 3-piece bathroom. Situated in one of Georgetown’s most sought-after enclaves, this home blends timeless elegance with modern comfort. A rare opportunity to live in Glen Williams — don’t miss it! (id:8999)
582 Skylark Road
Waterloo, Ontario
Come check out this 3-bedroom, 2-bath all brick bungalow with a full double garage in the highly sought-after Lakeshore North community. Set on an impressive 106’ x 130’ lot, this all-brick home offers a rare combination of space, versatility, and future potential. Inside, the main floor features a bright and inviting living and dining area, both newly refreshed in 2025 with stylish vinyl flooring and fresh paint that enhances the natural light pouring in through newer windows. The kitchen and dining spaces flow seamlessly, creating an ideal environment for family living or entertaining. Three spacious bedrooms and an updated main bathroom complete the main level. Downstairs, the full basement has been newly renovated (2025) with durable vinyl flooring, fresh paint and a brand new furnace. With the large windows in the front room there is potential to create a separate dwelling space down the road. Whether you’re envisioning a multi-generational setup, private guest space, or a mortgage helper, this level provides endless possibilities for additional living quarters and potential rental income. Step outside to a fully fenced backyard with plenty of room to relax, play, or garden. The wide frontage, zoning, and ample lot space could also potentially allow for the construction of an ADU, adding further potential for income or larger families. A large shed is ready to store your tools and outdoor equipment, while the double garage and wide driveway add everyday convenience. The location checks every box—minutes from schools, shopping, St. Jacob’s Market, scenic trails, and the LRT. Quick highway access connects you to all of Kitchener-Waterloo including universities, community centres, and conservation areas, making this home as practical as it is peaceful. With recent upgrades, a versatile layout, and a prime neighbourhood setting, this bungalow is move-in ready and waiting for its next chapter. (id:8999)
19 Gilmer Crescent
Listowel, Ontario
Welcome to 19 Gilmer Crescent, Listowel – Backing Onto the Golf Course! This beautifully maintained home, built in 2019, offers the perfect blend of modern design and everyday comfort — all while enjoying scenic views of the golf course from your own backyard. Step out onto the stunning two-tier deck, complete with an awning, ideal for entertaining or relaxing in style. Inside, you'll find a bright and spacious main level featuring hardwood flooring, a tray ceiling in the living room, and a cozy gas fireplace. The modern kitchen is a showstopper with flat panel cabinets offering ample storage, granite countertops, a stylish backsplash, and an oversized island with seating for four. The primary bedroom includes a large walk-in closet and a spa-like ensuite bathroom with double sinks, abundant storage, floor-to-ceiling tile, and a walk-in shower. Main-floor laundry adds convenience to daily living. The fully finished basement offers even more living space, with a generous rec room, two additional bedrooms, a full bathroom, and oversized windows that let in plenty of natural light. Throughout the home, bright neutral walls and pot lights enhance the modern, airy feel. Complete with a charming front porch and a double car garage, this home is ready to welcome its next owners. Don’t miss your chance to live in one of Listowel’s most desirable locations! (id:8999)
16 Forbes Crescent
Listowel, Ontario
Welcome to 16 Forbes Crescent – Stylish Bungalow with Exceptional Outdoor Living! Located in a quiet, family-friendly neighborhood, it boasts great curb appeal, a charming front porch, and parking for up to 6 vehicles in the extended driveway. Step inside to an open-concept living space with a bright, airy feel thanks to vaulted ceilings and natural light streaming in from the east-facing backyard. The kitchen is thoughtfully designed with ample cabinetry, a pantry, quartz countertops, and a stylish backsplash. Enjoy the convenience of main floor laundry and two spacious bedrooms on the main level, all complemented by blinds and curtains throughout the home. The partially finished basement (2024) has a large rec room and a rough-in for a bathroom. Outside, the fully landscaped backyard is a private retreat, featuring hedges along the back, a covered porch, flagstone pathway, shed, and full fencing—perfect for pets, kids, or quiet mornings with coffee as the sun rises behind the home. Additional highlights include a fully finished garage with Trusscore paneling—ideal as a workshop or clean storage space. Contact your agent to book a viewing! (id:8999)
3 Augusta Street
Cambridge, Ontario
HIDDEN MUSKOKA RETREAT Right in the heart of the city.As you look out the windows,it’s hard to believe you’re in the city.With its serene,tree-lined setting and breathtaking Grand River views,this home offers a rare blend of urban convenience and cottage-like tranquility.Beautifully renovated from top to bottom,the main floor features stylish new vinyl plank flooring,large picture windows that flood the space with natural light and a modern kitchen that’s as functional as it is elegant-complete with granite countertops,brand-new cabinetry,s/s wifi appliances(including a gas stove,fridge,dishwasher)and a convenient pot filler for effortless cooking.Adjacent to the kitchen,the heated sunroom is the perfect year-round escape-whether you’re sipping your morning coffee or watching the seasons change over the water.A sleek 3-piece bathroom with glass shower and a versatile bedroom or office complete the main level.Upstairs,you’ll find three spacious bedrms,each with new interior doors and modern finishes.The cheater ensuite feels like a spa getaway,featuring porcelain tile,a double-sink vanity,glass shower and a relaxing jacuzzi tub.The primary bedrm even offers a walkout patio,where the tranquil river views make every morning feel like a getaway.The fully finished lower level adds incredible versatility,with charming wood paneling and cedar accents,a 2nd kitchen,cozy wood stove,3-pcs bath,separate side entrance and a laundry rm,making it ideal fora potential in-law setup.Outside,enjoy impeccable curb appeal with flagstone landscaping,a detached dbl garage and a 6-car asphalt drive.The mature,treed yard,siding onto the Grand River, offers direct access to nature trails/canoeing/kayaking/fishing.Ideally located close to schools,walking distance to local amenities and just minutes to historic Downtown Galt, GasLight District & Highway 401.This one-of-a-kind property perfectly balances modern living with the peace and beauty of nature! Your dream home awaits! (id:8999)
407 Grangewood Drive
Waterloo, Ontario
Welcome home. This well located 3 bedroom-2 bath property is perfect for family living, with schools, shopping and the expressway minutes away. Enjoy updated flooring in living/dining room, kitchen, family room, plus fresh new carpet in rec room.. The finished lower level adds even more space with family room ideal for movie nights and a rec room with wood-burning fireplace for additional entertaining. A fantastic home ready in a prime location-ready for its new owner. (id:8999)
9 Kiwanis Avenue
Port Dover, Ontario
Discover this beautifully renovated 3-bedroom, 3-bathroom home in beautiful Port Dover, offering comfort, style, and versatility. Complete with a self-contained in-law suite, this property is ideal for extended family, guests, or generating extra income—potential short-term rental or long term. Inside, you’ll find a bright, open-concept main floor featuring flawless hardwood floors, a cozy fireplace, and large windows that fill the space with natural light, also partial lake view from primary bedroom. The modern kitchen is a true highlight, boasting lustrous countertops, touch activated faucet, stainless steel appliances, and generous cabinetry for all your storage needs. The in-law suite offers its own private entrance, a well-appointed kitchenette, a spacious bedroom, and a spa-like bathroom—perfect for independent living. Recent upgrades include newer windows, refreshed bathrooms, and a fresh coat of paint throughout, making this home completely move-in ready. Enjoy outdoor living with a, fenced backyard, and a charming multi purpose shed. Plus, you’re only steps away from lake access—perfect for a refreshing morning swim. Located minutes from Port Dover’s shops, dining, and attractions, this home offers both tranquility and convenience. A fantastic family home or income-generating property—book your private showing today! (id:8999)
7 Turner Drive
Simcoe, Ontario
Welcome to this stunning 5-bedroom, 2-bathroom raised bungalow located in one of Simcoe’s most desirable and peaceful neighbourhoods. Perfectly situated near shopping, schools, and scenic walking trails, this home offers the ideal blend of convenience and comfort. Step inside to a beautifully finished main level featuring a bright, open-concept layout and a modern kitchen complete with stainless steel appliances, a stylish wine bottle rack, and ample cabinetry. The spacious living and dining areas provide the perfect setting for family gatherings or entertaining guests. The fully finished basement offers additional living space, ideal for a family room, home office, or guest suite. Enjoy outdoor living in the private backyard oasis—complete with a hot tub, shed, dedicated lawn water pump station and plenty of room for entertaining. Additional highlights include an attached garage, metal roof, well-maintained landscaping, and a quiet, family-friendly location. This home is truly move-in ready and must be seen to be appreciated! (id:8999)
120 Chilton Drive
Stoney Creek, Ontario
Move-in ready, pack your bags now! Fully-detached 2 Storey 4+1 Bedroom home with 2.5 bath in desirable Valley Park community on the Stoney Creek mountain. This oversized pie-shape corner lot is the largest in the area! Walk into the spacious foyer for privacy from living room and kitchen. Main floor boasts beautiful pre-engineered hardwood flooring throughout spacious and bright living room, large dining area, and updated eat-in kitchen. Main floor 2-piece bath adds convenience for guests. Second level has modern vinyl flooring in its 4 spacious bedrooms and a sizeable tiled 4-piece bath. Private side entrance into home leads to basement to create a separate in-law suite. Basement has laminate flooring, with an additional bedroom, 4-piece bathroom, great room, & kitchenette which could be made into a fully-functional kitchen if desired. (id:8999)
341 Redford Crescent
Stratford, Ontario
Desirable Stratford location in a mature neighbourhood walking distance to the Stratford Hospital, schools and parks! This 3 bed/2 bath detached brick Bungalow has great curb appeal with a concrete driveway (2013). landscaped front & back yards provide a peaceful oasis with beautiful perennials and a wonderful gardeners shed. This perfect for a new family or a downsizer. Main floor includes 3 good sized bedrooms with tons of natural light. Hardwood in the dinning room (2013) carpet throughout living room and bedrooms. Partially finished basement with large, carpeted rec room (2013) and an additional 3 pc bath. Ample unfinished storage space including a furnace/laundry room updates includes Windows (2011) Roof (2020) 200 AMP service upgraded (2012) Furnace (2011) (id:8999)
67 Forestview Drive
Dundas, Ontario
Welcome to this warm and inviting 4 bed, 2 and a half bath home in the heart of Dundas! Nestled in a family friendly neighbourhood, this property has all the space you need with a double attached garage, full basement, and plenty of room to grow. Mostly newer windows and doors, along with updates to the exterior eavestroughs, soffits, and fascia, provide peace of mind, while charming original features remain throughout, ready for your family to add its own personal style and touch. Inside, you'll find bright and welcoming living spaces perfect for both everyday life and special gatherings. The generously sized bedrooms offer comfort and flexibility for children, guests, or even a home office. The full basement provides a wonderful opportunity to create a recreation room, play area, or cozy retreat that fits your familys lifestyle. Life in Dundas is all about community and the outdoors, and this home places you close to it all. Dundas Driving Park is just around the corner, offering a place for picnics, sports, and playground fun. Conservation areas and scenic trails invite you to explore nature together, while nearby highway access keeps commuting simple. Families will also appreciate being just minutes from McMaster University and the vibrant shops, cafés, and restaurants of charming Westdale and downtown Dundas. This is a home filled with possibilities! Ready for a new family to create lasting memories in one of the most beloved communities in the area! (id:8999)
369 Charlton Avenue W
Hamilton, Ontario
Welcome to 369 Charlton Avenue West — a rare opportunity in Hamilton’s coveted Kirkendall neighbourhood. Completely rebuilt from the foundation up in 2021 by Dollak and Sons Construction, this detached home combines modern construction with timeless character. Steps from Locke Street’s boutiques, restaurants, cafés, parks, and transit, it offers both elevated living and everyday convenience. Featured in design magazines, the interior reflects a curated “California Cool” aesthetic with Scandinavian, bohemian, and mid-century influences. Character-grade hickory laid in a herringbone pattern, exposed brick, reclaimed beams, and Hudson Valley lighting highlight exceptional craftsmanship. The primary suite is a retreat with vaulted ceilings, exposed beams, and a heated ensuite. Bathrooms evoke spa-like relaxation with floating vanities, detailed tilework, and a curbless shower, while the powder room impresses with a handmade Calacatta Viola sink imported from Tuscany. The kitchen showcases custom cabinetry, farmhouse sink, and Brizo hardware, seamlessly integrated with the front living room. A second living area invites cozy evenings beside the Bellfires fireplace. The expansive sliders open to a landscaped backyard retreat with covered porch, stone patio, and fenced privacy. At the rear, a detached garage with alleyway access, and EV-ready power adds convenience and the ability to convert to home office or studio. More than a home, 369 Charlton delivers elevated living in one of Hamilton’s most desirable communities. (id:8999)
539 Belmont Avenue W Unit# 608
Kitchener, Ontario
Stunning 2-Bedroom + Den Corner Condo Near Belmont Village – 1,443 Sq. Ft. Ironhorse Model Welcome to this bright, spacious, and tastefully upgraded Condo Located in one of Kitchener’s most desirable neighborhoods near Belmont Village. This impressive 2-bedroom + Den, 2-bath Corner unit Offering an Abundance of Natural Light throughout the day and a Warm, Inviting Atmosphere. Step inside to Discover a Thoughtfully Designed Open-Concept Layout Highlighted by 9-foot ceilings, Large windows, and Modern finishes that create a sense of elegance and comfort. The Living room Features a Cozy electric fireplace and a Seamless flow to the Dining area—perfect for both entertaining guests and relaxing at home. The kitchen is equipped with granite countertops, stainless steel appliances, and ample Cabinetry for storage. A convenient Breakfast bar Offers additional seating and casual dining space. The Den provides flexibility and can be easily used as a Third bedroom, home office, or formal dining room, Depending on your lifestyle needs.Both Bedrooms are generously sized, with the Primary bedroom Featuring a Walk-in closet And a Modern ensuite bathroom With upgraded fixtures. The Second bathroom is conveniently located near the guest bedroom and den. Outdoor Living:Enjoy your morning coffee or unwind in the evening on the Covered east-facing balcony , offering a comfortable outdoor space that functions like an extended patio area—perfect for quiet relaxation or small gatherings. Building Amenities: Secure controlled entry,BBQ and outdoor lounge area,Guest suite for overnight visitors,Elevator access and common lounge areas **Additional Features:In-suite laundry for ultimate convenience, One underground parking space,Private locker for extra storage ,All appliances included (stainless steel kitchen set + washer/dryer),Well-maintained common areas and a friendly community atmosphere. Don’t miss this opportunity to own one of the most sought-after layouts in the building! (id:8999)
257 Hemlock Street Unit# 415
Waterloo, Ontario
Chic Studio Condo in Prime Location – Ideal for Students and Minimalists! Discover the perfect blend of style and convenience in this compact yet highly functional studio condo. Thoughtfully designed for the minimalist lifestyle, this unit includes modern in-suite laundry, sleek stainless steel appliances, and access to an array of top-tier amenities like a gym, roof top patio and study area all within a centrally located building. Situated just a short stroll from both Laurier University and the University of Waterloo, this condo offers unbeatable proximity to everything students could wish for—cafes, shops, entertainment, and more. Fully furnished, this unit is truly turnkey, allowing you to move in immediately. With low condo fees that cover Internet, Water, Heat, and AC, this is an exceptional value. Plus, a quick closing is available, making it an ideal choice for those looking to settle before the next school term. Don’t miss this opportunity to experience Waterloo living at its finest! (id:8999)
1025 King Road
Burlington, Ontario
Welcome to 1025 King Rd, Burlington – a charming all-brick detached 1.5 storey home set on an oversized 60 x 140 ft lot. This property blends timeless character with modern conveniences, offering incredible versatility for today’s lifestyle. A rare feature is the detached garage paired with a huge triple-wide driveway that can easily accommodate 7+ vehicles, perfect for families, hobbyists, or guests. Inside, the main floor offers a traditional living and dining room with seamless flow into the kitchen and direct walkout to a spacious deck, ideal for entertaining or relaxing outdoors. A cozy den provides the perfect spot for a home office or reading nook, while a main-floor bedroom and 4-piece bath add comfort and accessibility. Upstairs, two additional bedrooms are complemented by a second 4-piece bath. The lower level boasts a separate walk-up entrance with its own bedroom, kitchen, and full bath, creating an excellent in-law suite or income-generating rental opportunity. With its oversized lot, abundant parking, versatile layout, and prime Burlington location close to parks, schools, and amenities, this home is truly a rare find. (id:8999)
310 Kitchener Road
Cambridge, Ontario
This charming 101-year-old, story-and-a-half home offers a perfect blend of character, privacy, and modern comfort. The open-concept main floor features new flooring and a bright, spacious layout that includes an eat-in kitchen with heated floors—ideal for everyday living and entertaining. With three bedrooms and two full bathrooms, the home has been beautifully maintained with pride of ownership throughout. Step outside to a two-tier deck overlooking a huge backyard with no rear neighbours—perfect for relaxing or hosting guests. The double car garage and oversized driveway offer parking for up to six vehicles. Located on a very quiet street with no through traffic, yet just minutes from several amenities and with quick access to the 401. This well-kept home is ready to welcome the next family to settle in and create lasting memories. (id:8999)
1407 Oakmont Common
Burlington, Ontario
Welcome to this gorgeous brand-new modern freehold townhome by National Homes, situated in Burlington’s sought-after Tyandaga community. Offering a balance of comfort and convenience, this home is steps away from shopping, amenities, golf, & more—all daily needs within easy reach. From the moment you enter, you’ll notice the thoughtful upgrades and stylish finishes that set this home apart. The freshly repainted interior (2025), and upgraded 12x24 foyer tiles, create a welcoming feel throughout. The main floor features an open-concept design filled with natural light, highlighted by hardwood flooring and motorized zebra blinds w/ remote control. The modern kitchen is designed for both function and family gatherings, complete with granite countertops, peninsula w/ breakfast bar, upgraded SS LG appliances, built-in workspace, and soft-close cabinetry. The bright dining and living areas seamlessly connect, with a walkout to the backyard—perfect for summer BBQs, or simply relaxing. Upstairs, families will love the convenient laundry room. The primary bedroom offers a calming escape, featuring a walk-in closet and a spa-like 4pc ensuite with a glass walk-in shower and freestanding tub. Two additional well-sized bedrooms provide plenty of room to grow, with a 4pc bathroom with modern fixtures close by. Blackout roller shades ensure comfort and privacy throughout the second level, creating restful spaces for both parents and children. Unfinished basement offers abundant storage or future living space. The exterior is equally impressive, with energy-efficient Panergy panels (15% Less Energy Cost), a garage boasting 13ft ceilings, and a spacious backyard. Located just minutes from GO Transit, QEW, Hwy 407, top-rated schools, recreational facilities, trails, and Tyandaga golf course, with a community park coming soon. Stylish, practical, and move-in ready, this home checks all the boxes for families who want both modern upgrades and a welcoming community lifestyle. (id:8999)
2 Kilberg Court
Listowel, Ontario
Welcome to this charming 3-bedroom bungalow, nestled on a spacious, fenced lot in a peaceful, low-traffic circle. Perfect for those who value privacy and tranquility, this home offers a bright and airy interior with ample natural light streaming throughout. The open layout makes it ideal for entertaining, with generous living spaces that flow seamlessly into one another. Enjoy the convenience of plenty of parking, making hosting family and friends a breeze. With a quiet, family-friendly neighbourhood and minimal traffic, this home offers the perfect blend of comfort and serenity. Don't miss your chance to make this lovely bungalow your own! (id:8999)
107 Dinison Crescent
Kitchener, Ontario
Welcome to 107 Dinison Crescent – a beautifully updated, move-in-ready home nestled in a peaceful, family-friendly neighborhood. This charming residence offers a perfect blend of comfort, functionality, and modern upgrades throughout. Step inside to find brand new flooring (2025) and a freshly painted interior (2025), creating a bright and contemporary atmosphere from the moment you enter. The main floor features a stylish Mediterranean-inspired kitchen, complete with a large island (renovated in 2023) and stainless steel appliances, perfect for both everyday living and entertaining. Adjacent to the kitchen is a warm and inviting living space, filled with natural light and updated with new flooring. A main floor bathroom (renovated in 2023) adds convenience and style. Upstairs, you’ll find three generously sized bedrooms and a modern three-piece bathroom (2023), offering a practical and well-thought-out layout ideal for families. The fully finished walkout basement expands your living space even further. It features a newly painted bedroom and updated flooring (2025), a 4-piece bathroom, plenty of storage cabinets, and a separate entrance—making it perfect for multi-generational living or as a potential income-generating suite. Outside, the deep backyard includes two large storage sheds, ideal for keeping tools, toys, and seasonal items neatly tucked away. Other recent home upgrades: Metal roof (2023) for long-lasting durability New garage door (2025) Interlocking and large asphalt driveway (2025) New cooling/heating system (2025) Updated electrical panel (2023) This home offers exceptional value in a quiet, established location, with versatility, income potential, and lifestyle perks. Whether you're expanding your living space or exploring rental opportunities, this property is ready to accommodate your needs. Don't miss your chance to call 107 Dinison Crescent HOME!—Schedule your private showing today! (id:8999)
308 Lester Street Unit# 406
Waterloo, Ontario
Turn-key investment or the perfect starter condo in the heart of Waterloo's University District! Unit 406 at 308 Lester offers a 1 bedroom, 1 bathroom, 465SF layout with a modern kitchen that has granite countertops and stainless steel appliances, in-suite laundry, laminate flooring throughout, and a private balcony. Consistently strong rental demand with walk-to-campus access (UW & WLU), steps to LRT, restaurants, and everyday amenities. Low-maintenance living in a professionally managed building perfect for hands-off ownership. Current rent: $2,000/month. Maintenance fees include high speed internet. (id:8999)
23 Wakelin Terrace
St. Catharines, Ontario
Welcome to this charming 3+1 bedroom, 2 bathroom bungalow located in the sought after Carlton/Bunting neighbourhood of St. Catharines. Set on a desirable corner lot, this home features a classic brick exterior and a large front porch that adds to its curb appeal. The main floor offers a bright living area, three well-sized bedrooms, and a functional kitchen with plenty of natural light. The fully finished basement includes an additional bedroom, second bathroom, and versatile living space ideal for a recreation room, home office, or in-law setup. Outside, enjoy a private backyard perfect for relaxing or entertaining. Conveniently located close to schools, parks, shopping, and transit, this property is a wonderful opportunity to own a home in a family friendly community. (id:8999)
640 George Street
Burlington, Ontario
Curb appeal that draws you in, and a backyard you’ll never want to leave! Welcome to Burlington’s desirable core, where this 4+1 bedroom, 3.5 bathroom home delivers space, function, and a backyard that feels like a private escape! Inside, hand-scraped hardwood floors lead you through sun-filled spaces, starting with a formal dining room perfect for gatherings. The well-appointed kitchen features quality cabinetry, granite counters, and an oversized island that anchors the home. It opens to a generous great room with a coffered ceiling, stone fireplace, and dual walk-out to the backyard. A main floor bedroom or office, mudroom with laundry and garage access, and an a stylish powder room complete the main level. Upstairs, the primary suite features a walk-in closet and an ensuite with a soaker tub overlooking the yard and a glass shower, plus two additional bedrooms and a full bath. The finished lower level offers a spacious family room, additional seating area, the fifth bedroom, and a full bath. Step outside, and it only gets better: an incredibly private, meticulously landscaped backyard with mature trees, lush gardens, dozens of flourishing hydrangeas, elegant stonework, and low-maintenance turf. The oversized porch with built-in BBQ area, in-ground pool (newer liner, pump, and cartridge filter), waterfall feature, and covered outdoor lounge with gas fireplace make it the perfect space to gather or unwind. Truly, a home that captures attention! Luxury Certified. (id:8999)

