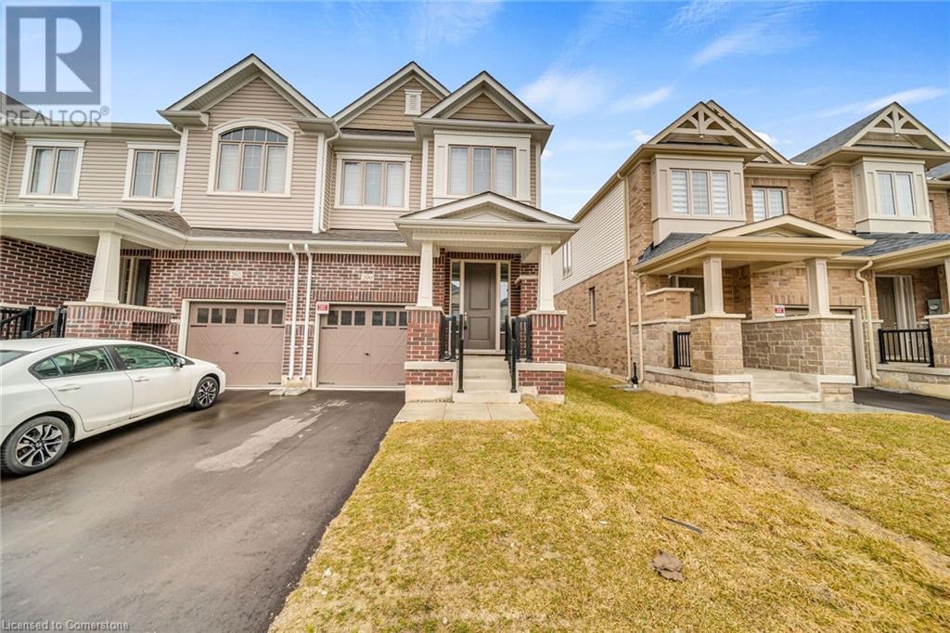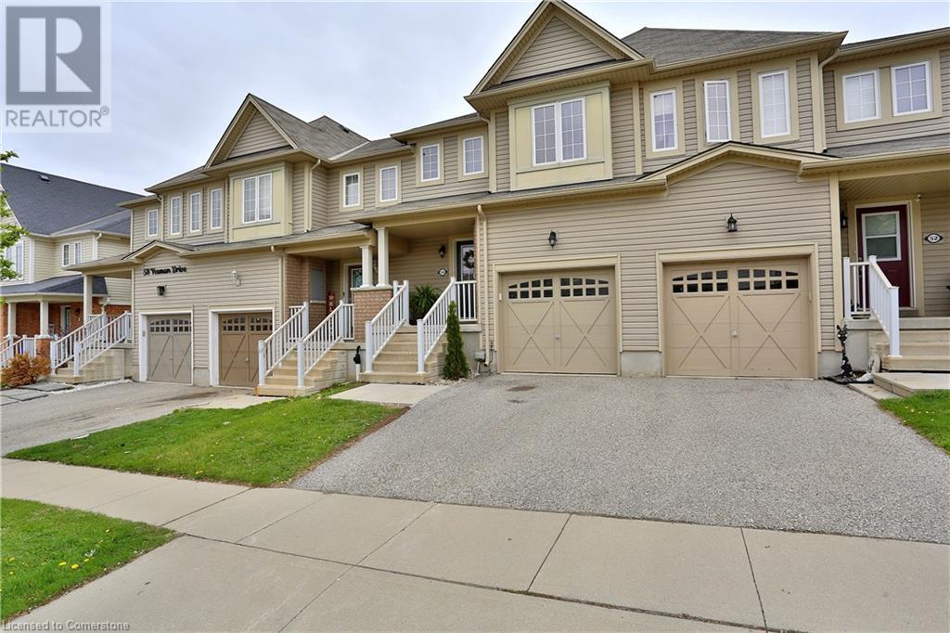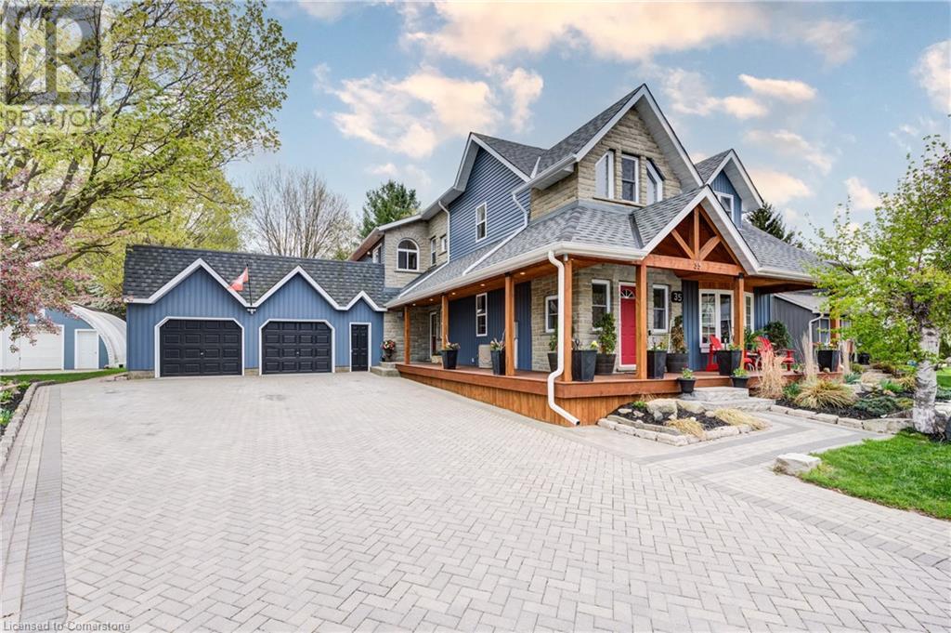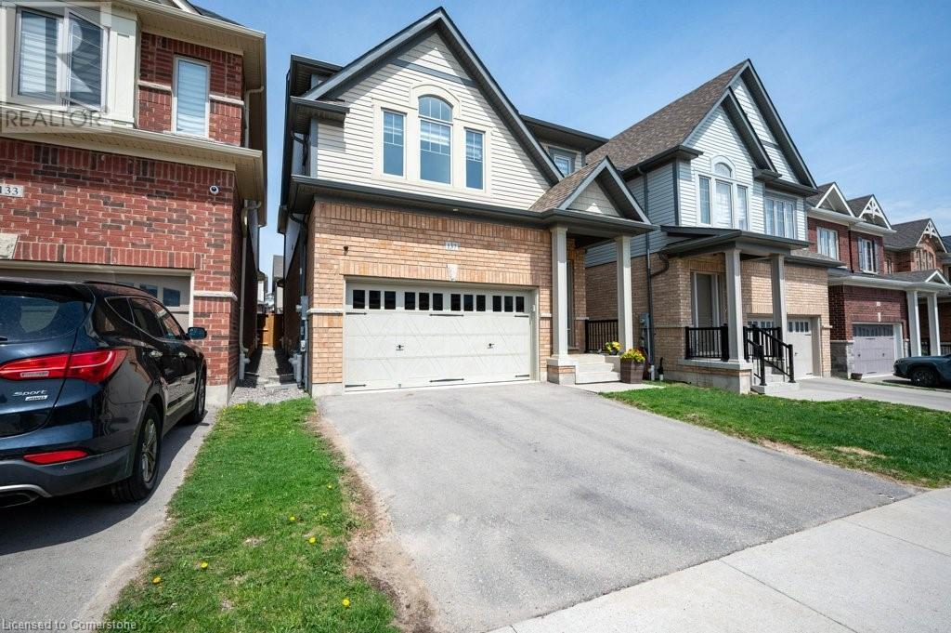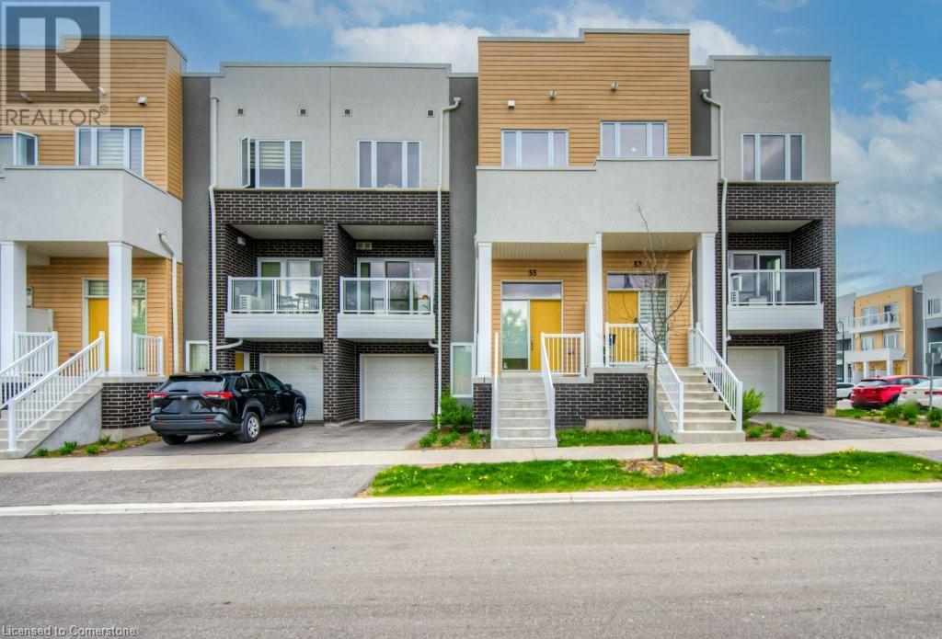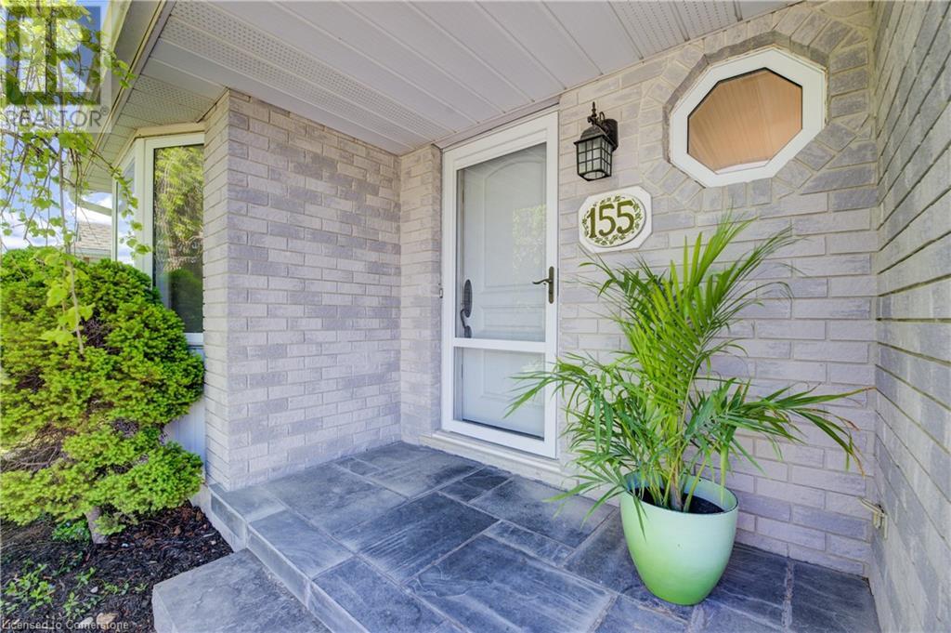55 Country Club Estates Drive
Elmira, Ontario
ANOTHER gorgeous FINORO custom built home! This enlarged Glendale plan offers an open concept floorplan and 4 upper level bedrooms! Imagine moving into a superior quality home without having to wait over a year for it to be completed? This modern family sized home has something for everyone in your growing family. The main floor is lit up with 22 potlights! You are going to fall in love with the spacious kitchen offering both electrical and gas hook ups for your stove, a breakfast bar in the peninsula, and a large pantry cupboard. The formal dining room offer offers a walkout to your future sundeck. Just wait until you see what's upstairs! A primary bedroom suite with your own large walk-in closet and a gorgeous 3 piece ensuite equipped with a tile and glass door shower measuring 4'10 by 3'1. But wait...there's more! The home offers a large unfinished basement complete with a rough-in for a 4 piece bathroom and room for 2 additional bedrooms and a large Recreation room all brightened by 3 large windows. Other finishing touches and upgrades include quality windows and doors by Jeld Wen, a 200 amp hydro service, a Fantech air exchanger, central air conditioning, paved asphalt driveway and so much more to see! The photos and virtual tour attached to this listing are taken from another listing (63 Country Club Estates) with the intent to give you a sense of the quality and style that this home will be finished with. (id:8999)
4 Bedroom
3 Bathroom
2,314 ft2
530 Krotz Street E
Listowel, Ontario
A MUST SEE!! Welcome to this exquisite custom-built 3 + 2-bedrooms, 4.5 bathroom home, designed for elegance and comfort. Featuring an open-concept layout with 13-ft ceilings throughout, this home offers an expansive and airy feel. The living room and primary suite boast coffered ceilings, while the second bedroom showcases a beautiful vaulted ceiling, adding to the architectural charm. The upgraded chefs kitchen is a masterpiece, equipped with premium appliances, quartz countertops, a large island, and custom cabinetry, making it perfect for entertaining. The spacious primary suite offers a spa-like ensuite and a walk-in closet. Unwind in your private wellness retreat for tranquility , complete with radiant heated floor in all ceramic tiles area, a custom sauna, steam room, hydrotherapy tub, massage area, and serene relaxation space. Designed for the ultimate spa experience, this sanctuary offers the perfect escape from everyday stress, right in the comfort of your own home. Whether you envision this space as your private oasis or a potential luxury spa business, the possibilities are endless! Seize this rare opportunity to own a home that doubles as a wellness retreat or a potential income source! (id:8999)
5 Bedroom
5 Bathroom
3,248 ft2
200 Broadacre Drive
Kitchener, Ontario
This isn’t just another townhome — it’s an end-unit with the space and presence of a detached, offering nearly 2700 sqft of beautifully finished living space. Step inside and you’re greeted by a wide-open main floor, with 9-foot ceilings and windows that bring in all-day natural light. The layout flows effortlessly — the kind of open-concept that actually feels open, not forced. The kitchen is clean, functional, and stylish — with quartz countertops, a large island, and stainless steel appliances that look sharp and work hard. Whether you’re hosting or just having coffee at the island, this space works. Upstairs, you’ll find four generously sized bedrooms, ideal for families or those needing extra space. The primary suite is tucked away with its own ensuite bath and walk-in closet — a quiet corner of calm. The second full bathroom upstairs keeps things practical for the rest of the crew. And yes — second-floor laundry means no more hauling baskets up and down stairs. Convenience built right in. Downstairs, the fully finished basement adds serious value. With 9-foot ceilings and a full washroom, it’s ready to become your gym, movie den, home office — or all three. Out back? You’ve got your own private backyard, perfect for winding down or firing up the grill in the summer. And because it's an end-unit, you get more privacy, more windows, and less compromise. This home checks the boxes — space, style, quality build, and a layout that actually makes sense. If you’ve been looking for something that feels just right, this might be it. (id:8999)
4 Bedroom
4 Bathroom
2,700 ft2
458 Upper Wentworth Street
Hamilton, Ontario
A charming and well-maintained home offering ample space, and a prime location. With 3 bedrooms and 2 bathrooms, this versatile home is ideal for families, first-time buyers, or investors looking for a fantastic opportunity. Step inside to discover a bright and inviting living space. The main floor layout creates a seamless flow between the living, dining, and kitchen areas, making it an excellent space for entertaining or relaxing with family. The kitchen boasts ample cabinetry, sizeable pantry, modern appliances, and plenty of counter space, perfect for home cooking. The main level also features spacious bedrooms, each offering comfort and functionality, along with an updated 3-piece bathroom. The basement has the potential to be converted into additional living space or recreation room, offering great flexibility for various needs. The property features a large finished storage-room with electrical attached to the garage that can be used as a man cave, workshop or even extra storage. As you step outside you are greeted with a beautiful backyard with access to a cemented crawl space for more storage, perfect for gatherings, gardening, or simply enjoying the outdoors. The driveway provides ample parking, , a rare find in this prime Hamilton location. Conveniently located just minutes from schools, parks, shopping,dining and limestone ridge mall, this home offers easy access to public transit, major highways, and downtown Hamilton. Whether you're looking for a move-in-ready home or an investment opportunity, this property has it all. (id:8999)
3 Bedroom
2 Bathroom
1,556 ft2
54 Yeaman Drive
Cambridge, Ontario
Modern, Updated 3 Bed Home in a Desirable Location. Discover this beautifully updated 3 bed home located in one of the area’s most desirable neighbourhoods. Featuring a modern design with quality finishes throughout, this property offers both comfort and functionality. Highlights include a bright and inviting living area, fully finished basement offering flexible space for a family room, home office, extra bedroom or additional storage. The backyard is perfect for outdoor enjoyment, with no rear neighbours! Ideally situated within walking distance to parks, schools and churches, this home is perfect for families or anyone seeking convenience and community. Don’t miss your chance to own this move-in ready property in a prime location. (id:8999)
3 Bedroom
2 Bathroom
1,208 ft2
405 Myers Road Unit# 27
Cambridge, Ontario
Attention first time home buyers, investors & retirees! Welcome to this beautifully designed main-level townhouse in the heart of East Galt. Offering 2 spacious bedrooms, 2 full bathrooms and 1 parking, this home combines modern comfort with convenient living. Enjoy the open design of the kitchen with sleek stone countertops, oversized island with a built in breakfast bar and living room features high ceilings and wide plank flooring. The entire unit is CARPET FREE and NEWLY renovated. The unique and modern designs offer buyers high-end finishes such as quartz countertops in the kitchen, approx. 9 ft. ceiling, five appliances luxury vinyl plank flooring in foyer, kitchen, bathrooms and living/dining room, extended upper cabinets and polished chrome pull-down high arc faucet in the kitchen, pot lights and TV ready wall in living room. Just 2 minute walk to Griffiths Ave Park and many other amenities. (id:8999)
2 Bedroom
2 Bathroom
825 ft2
35 George Street
Bright, Ontario
Welcome to 35 George Street in the heart of charming Bright, Ontario — a stunning, family-sized home that blends spacious living with thoughtful design and hidden surprises. This beautifully maintained 5-bedroom, 3+1 bathroom home is packed with features your whole family will love. The open-concept kitchen is the true heart of the home, boasting gorgeous quartz countertops and an oversized island with seating for six — perfect for casual meals or entertaining a crowd. The adjacent dining area and expansive family room create a seamless flow for both everyday living and special gatherings. Upstairs, generous bedrooms provide comfort and privacy for everyone, while the primary suite offers a private retreat with a spa-inspired ensuite. The fully finished basement is an entertainer’s dream with a stylish wet bar, rec room, and even a whimsical kids’ hideaway space and secret reading nook cleverly tucked behind a bookshelf — a truly magical feature! Outside, enjoy the benefits of an oversized double car garage, ample driveway space, and a large lot ideal for outdoor fun or peaceful evenings under the stars. Located on a quiet street in the welcoming community of Bright, this home combines small-town charm with all the space and functionality today’s families need. Highlights: 5 Bedrooms, 3+1 Bathrooms Quartz Kitchen Island Seating 6 Spacious Family & Dining Areas Finished Basement with Wet Bar Secret Nook & Kids’ Hideaway Oversized Double Car Garage Generous Lot in a Family-Friendly Neighbourhood Don’t miss your chance to own this one-of-a-kind home. Book your private showing today! (id:8999)
5 Bedroom
4 Bathroom
4,182 ft2
1076 Henry Street
Wellesley, Ontario
This well appointed 3 + 1 bedroom bungalow is perfect for the discerning buyer looking for quality updates. This home has been carefully renovated and updated over the past 2.5 years. The new front door welcomes you to the beautiful main floor that features engineered hardwood flooring throughout. The upscale white kitchen features quartz counter tops and a quartz topped island and garden doors to the new deck, making entertaining a breeze. The handy side door entrance evokes the possibility of multi-generational living. The lower level is beautifully updated and hosts a large rec room with a wood burning stove, a 3 piece bathroom, a 4th bedroom, a bonus room, a cold room and tons of storage. This home needs to be seen to be appreciated. Schedule your showing today! Offers Anytime. (id:8999)
4 Bedroom
2 Bathroom
2,173 ft2
137 Haldimand Street
Kitchener, Ontario
Beautiful 4-Bedroom Home in Huron Area | Over 3,000 Sq. Ft. of Finished Living Space Welcome to this stunning, fully finished home located in the sought-after Huron area. Less than 5 years old, this 4-bedroom, 3.5-bathroom property offers over 3,000 sq. ft. of modern, upgraded living space—perfect for growing families or those who love to entertain. Step inside to a bright and open main floor featuring hardwood flooring, custom waffle ceilings with pot lights, and a striking 3D accent wall with an electric fireplace. The kitchen is a true showpiece, complete with premium KitchenAid appliances, stylish cabinetry, and plenty of space for cooking and gathering. Upstairs, you'll find four spacious bedrooms including a luxurious primary suite with a spa-like ensuite featuring a glass-enclosed shower and freestanding tub. All bathrooms are beautifully finished with high-end materials and contemporary design. The fully finished basement offers additional living space with multi-color recessed lighting—ideal for a home theatre, rec room, or office. Other highlights include zebra-style blinds throughout, LED lighting on the stairs to basement, and a fully fenced backyard for privacy and outdoor enjoyment. Located in a family-friendly neighborhood close to schools, parks, trails, and amenities, this move-in-ready home combines comfort, style, and convenience. (id:8999)
4 Bedroom
4 Bathroom
3,107 ft2
55 Progress Crescent
Kitchener, Ontario
Contemporary 3-Storey Townhome with Garage and Driveway Parking. This beautifully finished, spacious townhome looks onto open area and offers 2 large bedrooms, each with a walk-in closet, and 2.5 bathrooms. The open-concept kitchen and dinette feature sleek granite countertops, perfect for entertaining or casual meals. The home is filled with natural light all day, and the large walk-out balcony provides the perfect spot to enjoy your morning coffee. The townhome boasts modern laminate flooring, ceramics, and carpet throughout, along with a master bedroom that includes a private ensuite bathroom. There is also a finished room off the garage that could be used as a family room, den or office. Central air ensures year-round comfort. Additional highlights include 2 parking spots (1 in the garage and 1 in the driveway) and a convenient location close to Highway 401 and Highway 7/8. An elementary school is just down the street and there is a playground steps away, making this a perfect choice for families. Wi-Fi is included in this development. (id:8999)
2 Bedroom
3 Bathroom
1,800 ft2
350 Dundas Street S Unit# 20
Cambridge, Ontario
Perfect for Professionals and First-Time Home Buyers Seeking Convenience! Don't miss the opportunity to own this exceptionally well-maintained two-storey townhome, offering an ideal blend of comfort, natural light, and modern living. Perfectly situated within walking distance of all major amenities, this home is thoughtfully designed to meet today's lifestyle needs.. Upon entering, you'll immediately notice the abundance of natural light and the open-concept layout of the Family/Recreation Room. This level also features a rough-in for a 2-piece bathroom with the potential to easily add a shower as well as a future finished bedroom, complete with generous storage and a large window that enhances the bright, airy feel. The main floor offers a spacious Living Room with a large window and patio doors leading to a private deck and backyard perfect for relaxing or entertaining. This level also includes a convenient 2-piece powder room, in-suite laundry, and a sleek, modern kitchen featuring two large windows and ample cabinetry. Upstairs, you will find two generously sized bedrooms filled with natural light, along with a large contemporary 4-piece bathroom. Location, Location, Location! Whether you need quick access to Highway 401, Hespeler Road, public transit, or a variety of amenities just across the street, this property offers unmatched convenience. Move-in ready with room for future customization this home truly has it all. Don't miss out book your showing today! Seller will entertain a Vendor Takeback (VTB) or Rent to Own (RTO) (id:8999)
2 Bedroom
2 Bathroom
1,241 ft2
155 Bankside Drive
Kitchener, Ontario
First open house, saturday, june 7th, 2-4! AAA Starter Home – Super Cute, Fully Updated, and Perfectly Located! This charming and meticulously maintained starter home checks all the boxes! Built in 1992 and offering 1,262 sq ft of living space, plus a fully finished basement, it’s full of thoughtful updates and ready for you to move in and enjoy. The home boasts fantastic curb appeal and nicely landscaped and a professionally redone front porch finished with high-quality materials. Inside, it’s been completely repainted top to bottom in 2025, giving it a fresh, modern feel. You’ll find a cozy rec room, and a bathroom on every level—a 2-piece powder room on the main floor, a full 4-piece bathroom upstairs (fully remodeled in 2020), and an additional bathroom in the basement for added convenience. For practicality and parking, there’s an attached garage plus a double driveway—accommodating 3 cars total. Recent upgrades include a high-end front door with heavy duty, a premium screen door, newer patio door, and upper windows replaced in 2015 for improved efficiency. A new water softener was installed in 2024. The fenced backyard is perfect for summer BBQs, relaxing evenings, or a safe space for kids and pets—an ideal setup for couples or young families. And when it comes to location, you can’t beat it: This home is just steps from a playground, baseball diamonds, schools, grocery stores, and a beautiful greenbelt with walking trails. You’ll enjoy quick access to the expressway and be just minutes from The Boardwalk—a major hub for shopping, medical services, Walmart, Costco, and more. Plus, it's only 10 minutes to two major universities. With a flexible closing date, this home adapts to your timeline—whether you’re ready to move soon or need a little extra time. Don’t miss this opportunity to own a stylish, updated home in a prime location. You’ll feel right at home here! (id:8999)
3 Bedroom
3 Bathroom
1,612 ft2



