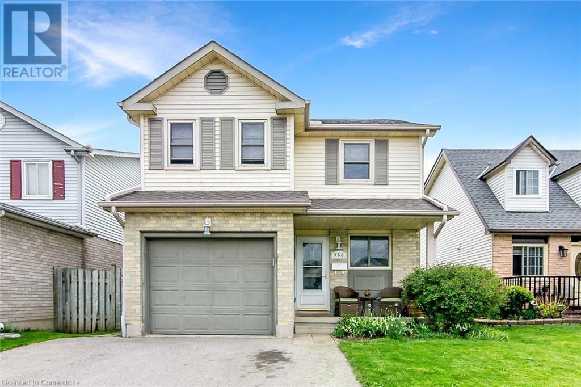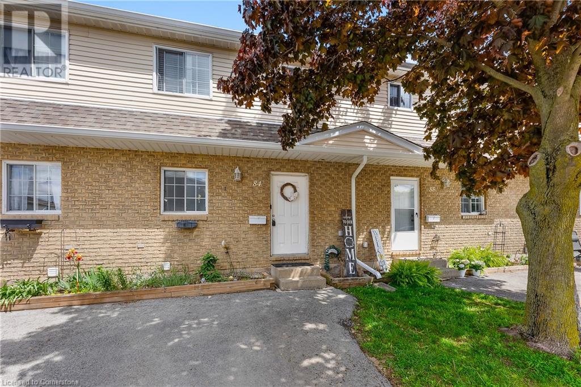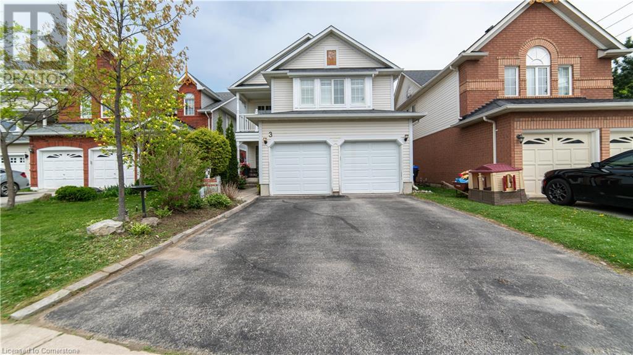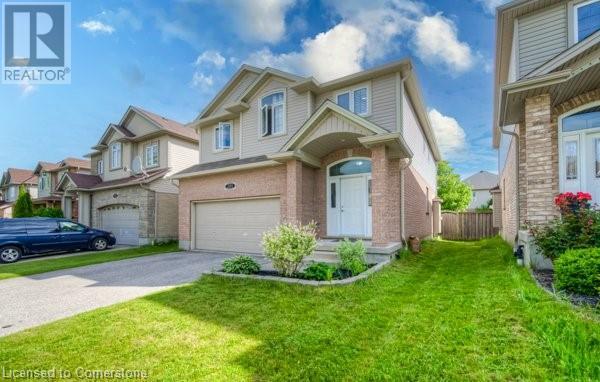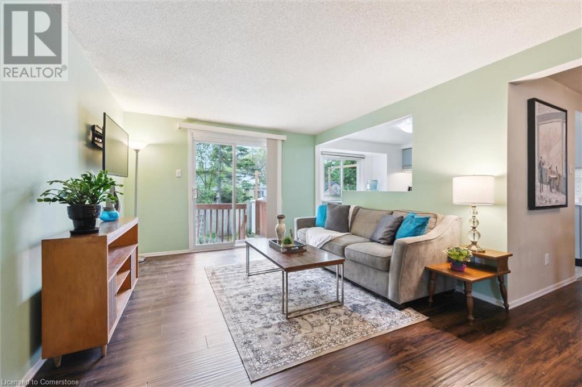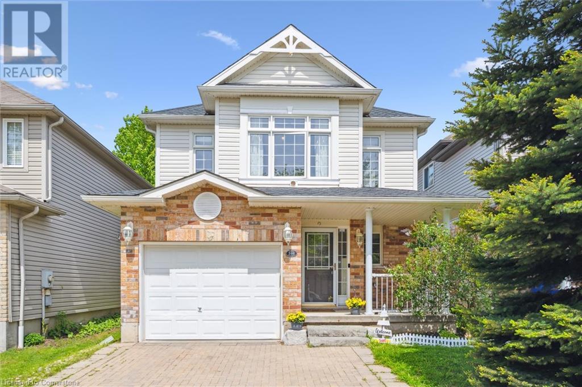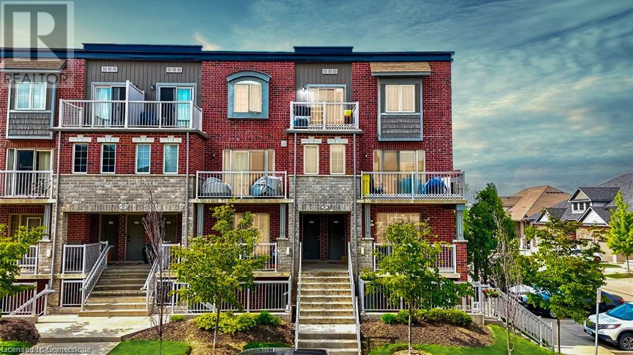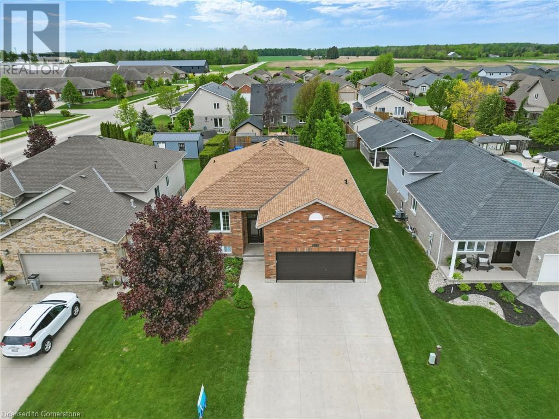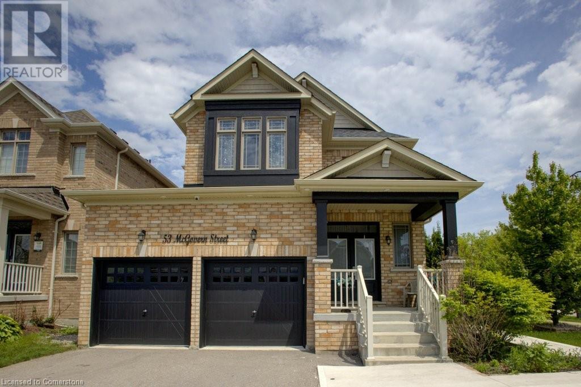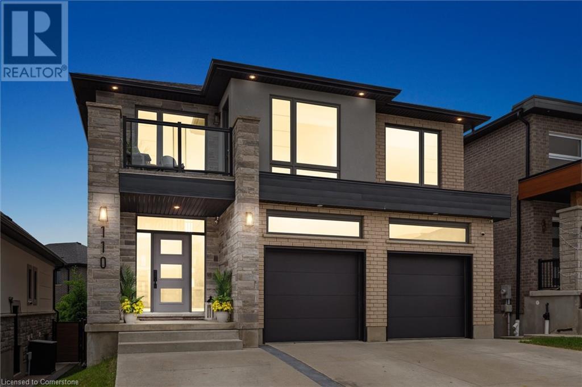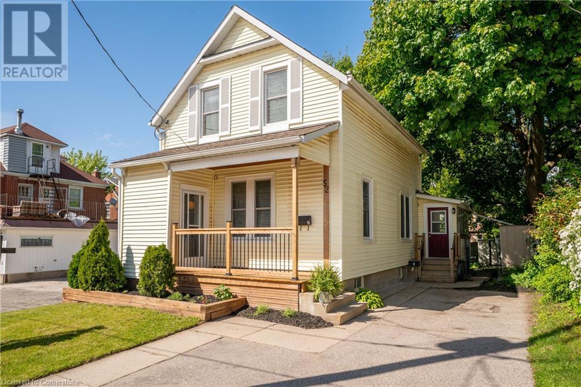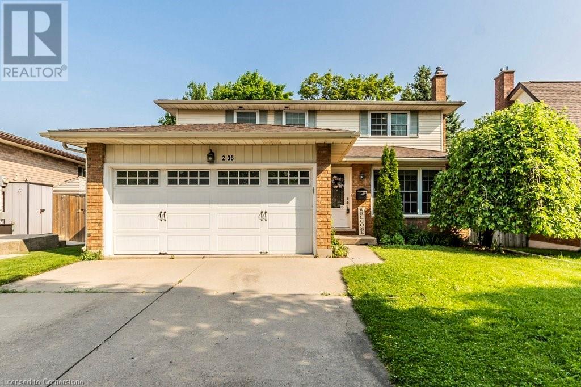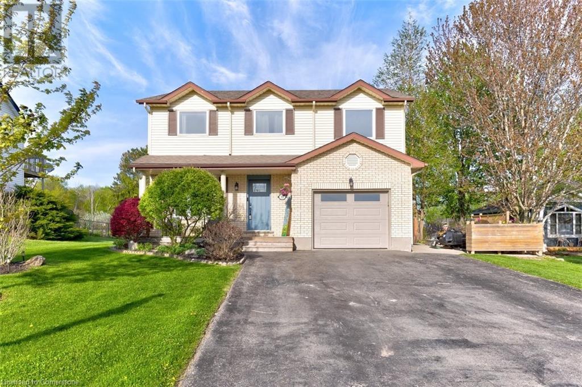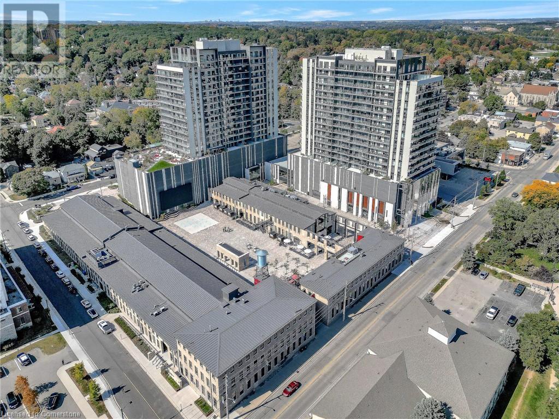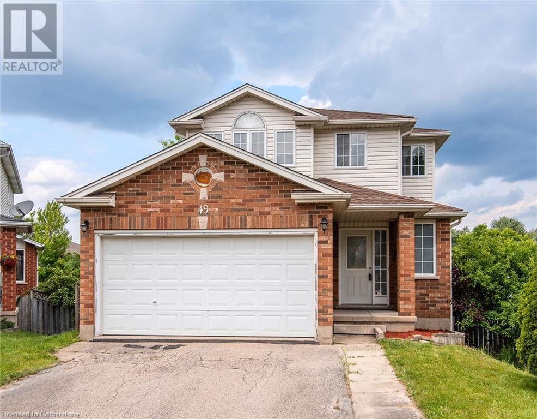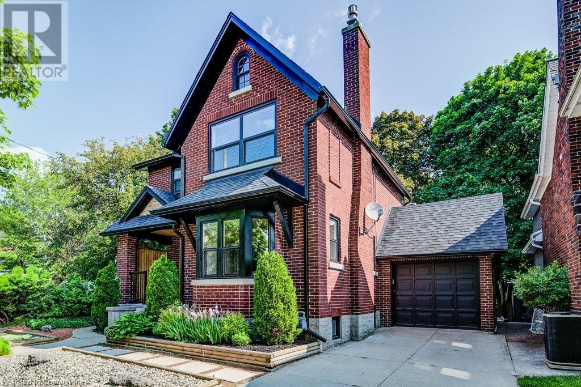586 Drummerhill Crescent
Waterloo, Ontario
Looking for a Home with a Pool!. Lovely detached 2 Storey home with single car garage, located on a quiet crescent in the desirable WESTVALE family neighborhood. Eat-in Kitchen with Dinette/Dining area and Breakfast bar. Convenient main floor 2pc powder room. French Doors lead to a open concept Family Room with cathedral ceilings, a cozy gas fireplace and a walkout to a private backyard oasis, with inviting Pool and Hot Tub. Just in time for those Summer Pool parties. Upstairs offers 3 Bedrooms, and a 4pc bath with a feature skylight. The lower level offers a finished Recreation room ideal for entertaining, fruit cellar, utility room, and laundry room with Rough-in for a future 3pc Bathroom. Updates include full main bathroom renovation Oct 2023 with marble shower enclosure and countertop, AC replaced June 2020 and pool pump replaced June 2023. Located close to Schools, Parks, Boardwalk shopping, Restaurants, Fitness center and Movie theatre, and Costco. Westvale is known for its active Home owners association, and Community events, making it an attractive destination for families. (id:8999)
3 Bedroom
2 Bathroom
1,352 ft2
137 Haldimand Street
Kitchener, Ontario
Beautiful 4-Bedroom Home in Huron Area | Over 3,000 Sq. Ft. of Finished Living Space Welcome to this stunning, fully finished home located in the sought-after Huron area. Less than 5 years old, this 4-bedroom, 3.5-bathroom property offers over 3,000 sq. ft. of modern, upgraded living space—perfect for growing families or those who love to entertain. Step inside to a bright and open main floor featuring hardwood flooring, custom waffle ceilings with pot lights, and a striking 3D accent wall with an electric fireplace. The kitchen is a true showpiece, complete with premium KitchenAid appliances, stylish cabinetry, and plenty of space for cooking and gathering. Upstairs, you'll find four spacious bedrooms including a luxurious primary suite with a spa-like ensuite featuring a glass-enclosed shower and freestanding tub. All bathrooms are beautifully finished with high-end materials and contemporary design. The fully finished basement offers additional living space with multi-color recessed lighting—ideal for a home theatre, rec room, or office. Other highlights include zebra-style blinds throughout, LED lighting on the stairs to basement, and a fully fenced backyard for privacy and outdoor enjoyment. Located in a family-friendly neighborhood close to schools, parks, trails, and amenities, this move-in-ready home combines comfort, style, and convenience. (id:8999)
4 Bedroom
4 Bathroom
3,107 ft2
56 Trailwood Crescent
Kitchener, Ontario
OPEN HOUSE SATURDAY June 2:00 pm - 4:00 PM Fantastic Value in Desirable Forest Heights! upgraded kitchen, washrooms, floors and more Don’t miss this spacious 2-storey home with an attached garage, nestled on a quiet crescent in sought-after Forest Heights. Offering 3 bedrooms and 2 bathrooms, this family-friendly home is the perfect blend of comfort and convenience. Step into the bright living room—ideal for cozy evenings or family gatherings. The open-concept kitchen features a dishwasher and overlooks the fully fenced backyard. Walk out from the kitchen to a large deck, perfect for entertaining or enjoying summer evenings. A convenient 2-piece bathroom completes the main floor. Upstairs, you'll find 3 well-sized bedrooms and a full bathroom, providing plenty of space for the whole family. Whether you're a first-time buyer or looking for more room to grow, this home is a must-see call today (id:8999)
3 Bedroom
2 Bathroom
1,818 ft2
308 Lester Street Unit# 214
Waterloo, Ontario
Welcome to urban living at its finest! This contemporary 1-bedroom, 1-bathroom condo with a modern kitchen and dedicated parking offers the perfect blend of comfort and convenience in the heart of downtown Waterloo. Just steps from the University of Waterloo and Wilfrid Laurier University, and within walking distance to trendy shops, restaurants, cafes, and business hubs, this location is unbeatable. A short drive takes you to Conestoga College, making this unit ideal for students, professionals, or savvy investors. Enjoy stylish finishes, open-concept living, and a vibrant community setting. Don't miss this incredible opportunity to own in one of Waterloo’s most sought-after neighborhoods! (id:8999)
1 Bedroom
1 Bathroom
408 ft2
66 Cherry Street
Kitchener, Ontario
Location, Location, Location! This adorable century home has been beautifully renovated from top to bottom and is truly move-in ready! Step inside to find a bright upgraded white kitchen complete with granite counters and stainless steel appliances, flowing into a spacious layout with wide plank hardwood floors, large bright windows, a separate dining room, and a large living room perfect for lots of furniture. A bonus main floor room offers flexibility—currently used as a bedroom, it could easily serve as a family room, dual office, or studio. The enclosed front porch is oversized and versatile, a cute space to enjoy a drink and watch your neighbours, park your bikes easily, or to kick off those snowy shoes and dry off your puppy in the winter! Upstairs you’ll find three bedrooms, a renovated full bathroom, and upgraded floors. A staircase leads to the attic—ready for storage or a fantastic future project space! The finished basement offers even more: a large rec room/gym, laundry area, cold room, full bathroom, and a bonus room perfect for crafts, a workshop, or extra storage. Outside, enjoy a 165-foot deep lot with parking for 5, a detached garage with pit access for “tinkering” with your car, new shed, large patio, and a huge backyard—plenty of room for expansion or just enjoying the outdoors. All this, just 2 minutes to Cherry Park, or a 15-minute walk to Victoria Park, Catalyst, Grand River Hospital, the LRT, restaurants, schools, and more. Hop on the nearby trails for a quick ride uptown or downtown. Super, Super Location—don’t miss it! (id:8999)
4 Bedroom
2 Bathroom
1,990 ft2
8141 Coventry Road Unit# 84
Niagara Falls, Ontario
This is the one you've been waiting for! Tucked just off Kalar Road, this move-in ready 3-bedroom townhouse condo offers the perfect mix of style, comfort, and location. The main floor features a bright, open-concept layout that flows effortlessly to your private fenced patio perfect for morning coffee, or enjoying the summer sun. A convenient main floor powder room adds extra function for busy days and visiting guests. Upstairs, you'll find three cozy bedrooms and a 4-piece bath, while the finished basement offers even more room to work, play, or relax. Completed with new laminate flooring, laundry, and additional storage. Just minutes to top-rated schools, shopping, Costco, and the QEW, this one truly checks all the boxes for first-time buyers or growing families ready to put down roots! (id:8999)
3 Bedroom
2 Bathroom
1,260 ft2
117 Pugh Street
Milverton, Ontario
TIME TO MOVE IN! Where can you buy a large bungalow for under 1 million these days???? In Charming Milverton thats where... Only 25 minute traffic free drive to KW and Guelph! Its ready to move in! This 1833.56 sq ft on the main floor beautifully crafted 2-bed, 2-bath bungalow build by Cedar Rose Homes offers the perfect blend of luxury and comfort. As you step inside, you’ll be greeted by the spacious, open-concept layout featuring soaring vaulted ceilings that create an airy, inviting atmosphere and a lovely large Foyer. The heart of the home is the gourmet kitchen, designed for those who love to entertain, complete with sleek stone surfaces, a custom kitchen and a large, oversized kitchen island, ideal for preparing meals and gathering with loved ones. The living area is perfect for cosy nights with a fireplace that adds warmth and charm to the space and surrounded by large windows making that wall space a show stopper. The large primary bedroom provides a peaceful retreat with ample space for relaxation and the luxury ensuite and walk-in closet offer an elevated living experience. From your spacious dining area step out thru your sliding doors onto the expansive covered composite deck, which spans nearly the entire back of the house. Covered for year-round enjoyment, it overlooks your fully sodded yard and tranquil greenspace, creating a serene outdoor oasis. The thoughtfully designed basement offers endless possibilities, featuring an open-concept space that can easily be transformed into 2-3 additional bedrooms, plus a massive Rec room, is already roughed in for a 3rd bath, a home office, or an in-law suite. With its separate walk up entrance to the garage, this space offers privacy and versatility for your family’s needs not to mention fantastic development opportunity for multi family living. Builder is willing to finish if looking to discuss! This exceptional home is crafted with top-tier materials and upgrades are standard, ensuring quality and longevity. (id:8999)
2 Bedroom
2 Bathroom
1,834 ft2
3 Mccurdy Drive
Tottenham, Ontario
The Perfect Family Home Awaits! Step into this spacious and beautifully designed detached 3 bedroom home + den/bedroom, ideal for a growing family. From the moment you enter, you’ll be impressed by the open-concept layout and vaulted ceilings that create a sense of light and space throughout. The kitchen flows seamlessly into the family room, making it easy to stay connected while preparing meals or entertaining. Just off the kitchen, step out onto your private deck and enjoy a fully fenced backyard – perfect for outdoor dining, kids’ playtime, or relaxing evenings around a fire pit. Upstairs, the large primary bedroom offers a true retreat, complete with a private balcony – the perfect spot to unwind with your favourite beverage or book. The primary suite also includes a walk-in closet and private ensuite for ultimate comfort. The finished basement adds even more versatility, featuring an additional room/den, space for a game room, home theatre, storage or whatever your family needs. Located in a quiet, family-friendly neighbourhood in a charming small town, this home is within walking distance to schools, parks, shops, and more. 3 McCurdy Drive is more than just a house – it’s a blank canvas ready for you to create lasting memories and build your dream lifestyle. (id:8999)
4 Bedroom
3 Bathroom
1,945 ft2
504 Wood Nettle Way
Waterloo, Ontario
Welcome home to this spacious detached 2 storey home in the highly sought after area of Waterloo with its top-rated schools. Over 3,700 square feet of living space makes this a perfect home for the large or growing family. With a double car garage & double car driveway, parking is a breeze. Upon entering, you're welcomed by an inviting ambiance created by the spacious layout & 9-foot ceilings on the main floor. This home is carpet free featuring a mix of hardwood, ceramic & laminate flooring & was recently painted on the first & second floors. The kitchen boasts ample cupboard space with granite countertops & stainless steel appliances. The formal dining room & large family room with gas fireplace is perfect for gatherings with family & friends. The main floor includes the convenience of a laundry room & a 2-piece bathroom. A wooden staircase leads to the second floor, where you'll find 4 spacious bedrooms plus an office, ideal for those working from home. The primary bedroom includes a walk-in closet & a ensuite bathroom with double sinks, a separate tub & shower. The secondary bedrooms are all spacious & share a 5 piece bathroom. The recently finished lower level offers a large rec room perfect for family games or movie nights. For those looking for a possible in law set up there is a secondary kitchen complete with stainless steel appliances. There are also 2 additional bedrooms (making up to 6 bedrooms for the entire home) & a 3-piece bathroom. A good sized storage room, cold cellar & a washer & dryer hookup completes this level. The fenced backyard features a stamped concrete patio with gazebo, perfect for relaxing with family & friends. Additional features of this home include central air conditioning & water softener. Located in a AAA location, this home is close to top-rated schools, Laurel Creek Conservation Area, parks, walking trails, universities (U of W & WLU), YMCA, library and more, schedule your private showing today (id:8999)
6 Bedroom
4 Bathroom
3,702 ft2
61 Leacock Avenue
Guelph, Ontario
Welcome to 61 Leacock Ave, a charming 2+1 bedroom bungalow nestled in a quiet family neighbourhood in Guelph’s desirable east end! This well-maintained home offers the perfect balance of functionality & central location featuring a finished basement, attached garage & owned solar panels. Step inside to a bright & spacious living room where luxury vinyl plank flooring & sliding glass doors fill the space with natural light while providing direct access to your lovely backyard. The adjoining dining room is generously sized, easily accommodating a large family table for hosting guests & enjoying meals together. The kitchen offers plenty of counter space, modern grey cabinetry, sleek backsplash & S/S dishwasher—making meal prep & cleanup a breeze. 2 spacious bedrooms on the main floor each feature large windows & ample closet space. A full 4pc bathroom includes a large vanity & tiled shower/tub combo. Downstairs, you’ll find a massive rec room with endless possibilities—movie nights, playroom, gym or even a home office. A 3rd bedroom with a double closet provides privacy & comfort for guests, teens or extended family. A second full bathroom on this level includes a 3pc setup & oversized vanity for added convenience. The attached garage & driveway offer ample parking, while the owned solar panels—designed to sell 100% of their energy output to Guelph Hydro—provide an eco-conscious upgrade that also puts money back in your pocket. 61 Leacock Ave is located just down the street from Peter Misersky Park, you’re steps away from an off-leash dog park, ball diamonds, soccer fields & scenic walking trails. Families will appreciate the walkable access to Ken Danby Public School, Holy Trinity Catholic School, Guelph Lake Public School & the Guelph Public Library. All major amenities, including grocery stores, shopping, restaurants, and services, are less than a 5-minute drive away—ensuring everyday convenience with a peaceful suburban setting! (id:8999)
3 Bedroom
2 Bathroom
1,996 ft2
598 Woolgrass Avenue
Waterloo, Ontario
Get Ready to Pack Your Bags—This Laurelwood Gem Is Too Good to Miss! Welcome to 598 Woolgrass Avenue, a stunning 4-bedroom, 2.5-bath detached home nestled in highly sought-after Laurelwood neighborhood of Waterloo - perfect for growing families who value top-ranking schools, friendly neighbors, and a safe, quiet street to call home. Step through the wide, welcoming entrance into a bright, open-concept main floor where the kitchen, dining, and living areas blend seamlessly - ideal for everyday living and effortless entertaining. Large windows flood the space with natural light and sliding glass doors lead to a spacious deck and fully fenced backyard, perfect for kids, pets, and relaxing summer Upstairs features four(4) generously sized bedrooms, offering plenty of space for everyone to suit your lifestyle - whether you're creating cozy kids’ rooms, a peaceful primary retreat, or a dedicated home office. Bonus: Unfinished Basement = Unlimited Potential. Waiting for your personal touch - Create a home gym, media room, play area, or even a guest suite—your blank canvas awaits. Some Upgrades & Features You’ll Love: • Brand-new roof (2024) with 30-year shingle warranty + 10-year labor coverage • New furnace & heat pump A/C for energy-efficient, year-round comfort • Fresh paint throughout (April 2025) for a clean, move-in-ready. • Newer appliances (2023) - except the dryer • Three-car parking (no more car shuffles!) • Main-floor laundry & inside garage access for added convenience • Prime location: • Walking distance to top-rated schools, Laurelwood Common, trails, and parks • Close to the public library, YMCA, and more • Quick access to University of Waterloo, Wilfrid Laurier, shopping centres, and Highway 85 This home isn’t just a place to live—it’s where your family’s next chapter begins. Ready to make it yours? Call your realtor today! (id:8999)
4 Bedroom
3 Bathroom
1,977 ft2
31 Driftwood Place
Kitchener, Ontario
Tucked away on a quiet, child-friendly cul-de-sac in the heart of Forest Heights, this lovingly maintained home is the perfect place to put down roots. With 3 bright bedrooms and 1.5 baths, this move-in-ready charmer has all the space a growing family needs. The main floor invites you in with a beautifully updated kitchen – perfect for weeknight dinners and holiday baking – along with a cozy formal dining area for family gatherings. The comfortable living room opens onto a large, fully fenced yard, a safe haven for kids and pets to play freely, or for hosting weekend barbecues. Upstairs, you’ll find three generous bedrooms, each with plenty of natural light, and an updated 4-piece bathroom that makes busy mornings a little easier. The finished basement provides a versatile space for a playroom, family movie nights, or a home office, with lots of storage for all your gear. The 21-foot deep garage is ideal for extra storage or a handy workshop space, while the quiet, friendly neighborhood is within walking distance of excellent schools and beautiful parks – perfect for family strolls or bike rides. With a new roof in 2024 and convenient access to nearby amenities and the expressway, this home blends comfort, practicality, and a sense of community – a place where memories are made. (id:8999)
3 Bedroom
2 Bathroom
2,062 ft2
31 Sienna Street Unit# A
Kitchener, Ontario
Welcome to 31A Sienna Street in one of Kitchener’s most sought-after family-friendly neighbourhoods in Huron Park. This beautiful corner-unit townhome offers 963 square feet of living space. You will love the natural light that floods into the main living area. The open concept layout allows for a seamless flow between your kitchen with ample cabinetry and island with seating for two and your living room. There are two spacious bedrooms, which includes a primary bedroom with patio doors leading to your oversized balcony, a 4-piece bathroom and in-suite laundry for added convenience. Located close to everyday conveniences like grocery stores, plenty of dining options, and more! Nature enthusiasts will love being close to RBJ Schlegel Park and Parkvale Park. This home truly offers the best of urban convenience! Don’t miss your opportunity to own this townhome! (id:8999)
2 Bedroom
1 Bathroom
963 ft2
120 Denstedt Street W
Listowel, Ontario
Welcome to this inviting raised bungalow nestled in a quiet, family-oriented neighborhood in the lovely town of Listowel. With 4 spacious bedrooms (3+1) and 3 full bathrooms, this home offers the perfect blend of comfort and practicality for growing families. Set on an oversized lot, this property provides ample outdoor space for play, gardening, or future possibilities. The extended driveway fits up to 4 vehicles, offering convenience for busy households or visiting guests. Inside, you’ll find a cozy layout designed for family living. The bright lower level is a standout feature, featuring oversized windows that flood the space with natural light in the rec room and bedroom. Enjoy peace of mind with all major items updated, including the roof, furnace, AC, and water softener —this home is truly move-in ready. If you're looking for a warm, well-maintained home in a welcoming neighborhood, this property is a must-see. (id:8999)
4 Bedroom
3 Bathroom
2,590 ft2
53 Mcgovern Street
Tottenham, Ontario
Welcome to this highly sought after corner piece home that stands out in the community. It sits on over 5400Sq.Ft professionally landscaped lot and offers a double car insulated lock up garage with a driveway parking for 4 additional vehicles. The main level offers a functional open concept layout with a separate living, Family living, dinning and Kitchen with ample storage and stainless steel appliances. The well landscaped backyard can host private parties and can be accessed through the glass patio door from the kitchenette and it offers outdoor views from the great family room with its well polished hardwood floor and a gas fireplace. An ensuite bedroom, laundry and a powder room completes this level. The upper floor can be accessed by a well polished hard wood dog leg staircase which opens to a well lit hallway where the primary bedroom and 3 other bedrooms can be accessed. The primary bedroom is breathtaking as it accommodates a walk-in closet and a 5piece bathroom including a jetted soaker tub, a standing shower and a double sink. A second bedroom is also ensuite while 2 other bedrooms share a bathroom. The never lived in legal basement with an open concept accommodates 2 large bedrooms, a living area, dining, kitchen and a laundry room. This can be accessed by a private side entrance and can serve as an in-law suite or rented out separately. This upgraded end unit home is close to schools, parks, shopping malls and about 40minutes drive to the Pearson Airport. Do not miss the opportunity to own this masterpiece you can call home. (id:8999)
7 Bedroom
6 Bathroom
3,361 ft2
110 Blair Creek Drive
Kitchener, Ontario
Welcome to 110 Blair Creek Drive—where your dream home becomes reality! This stunning former Spec Home by one of the region’s award-winning builders offers exceptional curb appeal with an all-brick exterior accented by stone & stucco, & a sleek glass balcony off an upper bdrm. Offering over 3,700 sq ft of luxurious living space, this fully finished home features 5 bdrms, 5 baths & 2 full kitchens—ideal for multigenerational living or growing families. Step into a grand 2 storey entrance filled with natural light from the oversized foyer windows. The main floor impresses with 9-ft ceilings, tall doors & upgraded lighting throughout. The open-concept layout showcases a gourmet kitchen with extended-height cabinets, interior & under-cabinet lighting, glass inserts, herringbone backsplash, quartz countertops, s/s appliances including a gas stove & more! The kitchen flows seamlessly into a bright, spacious great rm with a custom floor to ceiling tiled fireplace wall & a dining area with 8-ft patio doors opening to an expansive deck. A mudroom, laundry area & a 2pc bath complete the main flr. Upstairs, two-tone HW stairs lead to a luxurious primary suite with walk-in closet & a spa-like 5-pc ensuite with freestanding tub, tiled glass shower & double quartz vanities. Bdrms 2 & 3 share a 4pc Jack & Jill bath w double vanities, while Bdrm 4 has a 3pc bath of its own & access to a private glass balcony. The professionally finished “look-out” bsmt features max sunlight through the oversized windows, a full kitchen, spacious rec rm, a bdrm, an office & an elegant 3pc bath. Enjoy the fully fenced yard with low-maintenance sleek vinyl fencing, upper deck with BBQ gas line, gazebo & a concrete pad below. With parking for 5 cars, this 6 yr-old home is move-in ready & delivers unbeatable value. All within 5 mins: Hwy 401, trails, Conestoga College, Amazon, shopping, dining & a brand-new elementary school opening this fall—this home truly has it all! Don't wait, book your showing! (id:8999)
5 Bedroom
5 Bathroom
3,717 ft2
24 Spraggins Lane Unit# 12
Ajax, Ontario
Welcome to 24 Spraggins Lane a bright and inviting townhome nestled in a family-friendly community in the heart of Ajax. This well-cared-for home features 3 spacious bedrooms, an open-concept living and dining area, and a finished walk-out basement that opens to a private fenced yard perfect for relaxing or entertaining. Enjoy the ease of everyday living with an eat-in kitchen, direct garage access, and a warm, welcoming layout ideal for growing families. Located just steps from top-rated schools, playgrounds, sports fields, community centres, and walking trails, as well as convenient access to shopping, transit, and the GO station. A wonderful place to call home, where comfort, connection, and convenience come together. (id:8999)
3 Bedroom
2 Bathroom
1,300 ft2
52 Henry Street
Kitchener, Ontario
Wondering how to get onto the property ladder? This beautifully updated and VACANT duplex in the heart of Kitchener is the answer! Rent one unit while living in the other and start building equity. Great opportunity for investors, a cash flowing property with two very desirable rental units located just steps from Victoria Park and walking distance to downtown and access to transit. 52 Henry Street offers modern charm, strong rental potential, and flexibility for investors or owner-occupants alike. Unit One spans the main and lower levels and features a spacious main floor bedroom with a second bedroom/office below grade. The full bathroom was updated in 2021 and there is a half bathroom below grade. The kitchen was renovated in 2021 and includes a dishwasher and ample counter space. Unit 2, the upper level, includes 2 bright bedrooms, one with a skylight, and a full bathroom. Both units have private laundry and access to a large, shared backyard perfect for sitting around the fire. With 3 parking spots, separate entrances, and estimated monthly rents of apx $2,200 (Unit one) and apx $1,900 (Unit two), this turnkey property offering a potential cap rate of 5.3% is a rare opportunity in a great location. (id:8999)
4 Bedroom
3 Bathroom
2,131 ft2
236 Rittenhouse Road
Kitchener, Ontario
This beautifully maintained 2-storey home offers the perfect blend of comfort, quality, and style. Featuring stunning hardwood floors throughout both the main and second floors, the home showcases a custom kitchen with a large granite island—ideal for entertaining or everyday family meals. The main floor also includes a convenient laundry room complete with a sink and granite countertop. Downstairs, you'll find additional space with the potential for two bedrooms, perfect for guests, a home office, or extended family living. Most windows have been upgraded, and the living room is enhanced with elegant silhouette blinds. 2nd floor features a primary bdrm plus 2 more spacious bedrooms . The primary easily fits a king size bed. Has an ensuite and walk in closet. Choice of 2 entry points to a large fenced back yard— perfect for kids, pets, and outdoor gatherings . Out front a durable cement double driveway leads to a double garage equipped with an EV charging outlet. Set in a prime location, you're just steps from a scenic trail system and a vibrant community centre. A perfect home for families, professionals, or anyone seeking quality living in a sought-after neighborhood. (id:8999)
4 Bedroom
4 Bathroom
2,292 ft2
12 Stier Road
New Hamburg, Ontario
Fall in love with this stunning 4-bedroom, 3-bath, energy star family home located in the sought-after community of New Hamburg, just 20 minutes from Kitchener-Waterloo. With over 2,250 sq ft of thoughtfully designed living space, this home blends modern comfort with timeless quality. The open-concept main floor features soaring 9-ft ceilings, large windows that flood the space with natural light, and an upgraded gourmet kitchen, a chef’s dream, complete with premium finishes and seamless flow to your private backyard oasis. Enjoy outdoor entertaining on the spacious deck, surrounded by lush trees that offer both beauty and privacy. Upstairs, you’ll find four generously sized bedrooms designed for comfort and convenience. The luxurious primary suite includes a walk-in closet and a spa-like 5-piece en-suite with dual vanities and ample storage. A stylish 4-piece family bathroom and a dedicated laundry closet complete the upper level. The full-size, unfinished basement offers exceptional potential, with space for additional bedrooms, a bathroom, or a custom recreation area, perfect for growing families or future investment. Located in a quiet, prestigious neighbourhood, this move-in-ready home offers the best of modern design, energy efficiency, and serene outdoor living. Don’t miss your chance to own this exceptional property in one of the region’s most desirable communities! (id:8999)
4 Bedroom
3 Bathroom
2,254 ft2
10 Hewitt Street
Bright, Ontario
Welcome to your new home— nestled on a generous 72' x 217' lot, this well-maintained 3-bedroom, 2-bathroom home offers over 2,000 square feet of finished living space, perfect for growing families or those seeking a peaceful escape with plenty of room to spread out.As you enter, you'll notice the rich ceramic and hardwood floors that span the main level, adding warmth and character to the home. Each space flows seamlessly into the next, creating a welcoming environment that’s perfect for both everyday living and entertaining. The kitchen is the heart of this home, featuring a gas stove, built-in microwave, dishwasher, and newer fridge—everything you need to prepare meals with ease. The main-floor laundry room adds a touch of convenience to your daily routine. A standout feature of this home is the 29' x 13' family room above the garage, offering endless potential. Whether you're looking for a cozy media room, a play area for kids, a dedicated home office, or even a fourth bedroom, this expansive space can adapt to fit your needs.Step outside, and you’ll find a beautifully designed 32'x16' two-tiered deck, offering over 500 square feet of space to enjoy the outdoors. Whether it’s hosting a summer barbecue or simply unwinding in the evening, this deck is a true highlight. The additional shed (with hydro) is conveniently located nearby for all your storage needs, while the fire pit and horseshoe pits add an extra layer of fun for friends and family. With $70,000 in updates—including newer windows, doors, deck, and roof—this home is not only move-in ready but also well-maintained and low-maintenance for years to come. Conveniently located just 7 minutes from the 401 (Drumbo exit) and 10 minutes to Highway 8, this home offers the ideal blend of peaceful small-town living with easy access to major commuter routes. Spacious, full of charm, and ready to welcome you home—this is the property you’ve been waiting for. Don’t miss out! Book your showing today. (id:8999)
3 Bedroom
2 Bathroom
2,203 ft2
50 Grand Avenue Unit# 801
Cambridge, Ontario
Rare Two-Bedroom Corner Unit with TWO Parking Spaces in the Coveted Gaslight District! Nestled in the heart of historic downtown Galt, this elegant two-bedroom, two-bathroom corner condo offers a perfect blend of style, comfort, and urban convenience. The highly sought-after Gaslight District combines residential, commercial, and cultural elements to create a vibrant and dynamic living experience. Step inside to find nine-foot painted ceilings, wide plank flooring, and premium finishes throughout. The modern kitchen is designed for both function and aesthetics, featuring sleek cabinetry, quartz countertops, a tile backsplash, an oversized island with an undermount sink and gooseneck faucet, and top-tier stainless steel appliances. The open-concept layout seamlessly connects the kitchen to the spacious living and dining areas, making it ideal for entertaining. Floor-to-ceiling windows and a generous balcony invite an abundance of natural light into the space. The primary suite is a private retreat, offering ample closet space, balcony access through sliding glass doors, and a spa-like four-piece ensuite with dual sinks and a walk-in shower. A second bedroom with expansive windows, a four-piece bath with a tub and shower combo, and in-suite laundry complete this impressive unit. Residents of Gaslight enjoy an array of premium amenities, including a stylish lobby with ample seating, secure video-monitored entry, a state-of-the-art fitness center with yoga and Pilates studios, and a game room with billiards, ping-pong, and a large TV. Additional features include a catering kitchen, a private dining room, a cozy reading area with a library, and an expansive outdoor terrace with seating areas, pergolas, fire pits, and a barbecue zone. Experience the best of modern living in one of Cambridge's most exciting communities! (id:8999)
2 Bedroom
2 Bathroom
1,145 ft2
49 Bond Court
Guelph, Ontario
Welcome to Your New Home in West Willow Woods! Tucked away in a quiet cul-de-sac in one of Guelph’s most desirable neighbourhoods, this well-maintained detached home sits on a premium pie-shaped lot with a huge private backyard. This beautiful home offers three spacious bedrooms, 2.5 bathrooms, a walkout basement, and a double garage. It is carpet-free throughout and features a bright, open-concept main floor with hardwood flooring connecting a sun-filled living room, dining room, and kitchen. A standout feature is the walkout from the dining room to the patio deck and the large backyard—ideal for outdoor entertaining, BBQs, or simply relaxing in peaceful seclusion. Upstairs, you’ll find three generously sized bedrooms, each with large windows that fill the rooms with natural light. The finished walkout basement, complete with a full bathroom, is perfect for a family recreation area and offers excellent potential for rental income. The location is unbeatable— just a few minutes drive to Costco, LCBO, Zehrs, restaurants, banks, and more. Enjoy easy access to Highways 6 and 7, and close proximity to schools, parks, trails, and the West End Community Centre, which offers a gym, pool, and arena. With a double-wide driveway, abundant street parking, and a quiet, family-friendly setting, this home truly checks all the boxes. Book your private showing today! Recent updates include: Roof 2018, freshly painted 2025, hardwood flooring on mainfloor 2013, some lighting upgrades on main floor 2025. (*Some photos were virtually staged) (id:8999)
3 Bedroom
3 Bathroom
1,860 ft2
34 Severn Avenue
Kitchener, Ontario
A beautifully reimagined red brick home that seamlessly blends classic charm with modern design. Nestled on a picturesque, tree-lined street in one of the region’s most walkable and sought-after neighbourhoods, you're just steps from Belmont Village, Uptown Waterloo, Vincenzo’s, parks, trails, and the LRT. From the curb, this home makes a lasting impression with its timeless exterior, new windows, and a single-car garage offering convenient backyard access. Inside, heritage elements like the original wood front door and vintage mailbox greet you, while stylish updates carry throughout. The main floor exudes warmth and character, with dark wood trim, a stunning feature fireplace, and a renovated kitchen boasting stone countertops and a spacious island with seating for four—ideal for everything from morning coffee to evening gatherings. A brand-new powder room adds function to the main level, and dual walkouts invite you to enjoy the tranquil backyard and newly built deck. Upstairs, three bright and spacious bedrooms share a beautifully updated four-piece bathroom. The finished basement expands your living options with a versatile layout, complete with a three-piece bath. A walk-up attic offers bonus storage or future potential for additional living space. Whether you’re a growing family or a professional looking for a stylish, centrally located home, 34 Severn Avenue is the perfect blend of character, comfort, and convenience. (id:8999)
3 Bedroom
3 Bathroom
2,137 ft2

