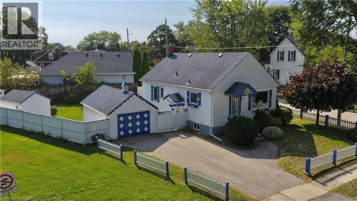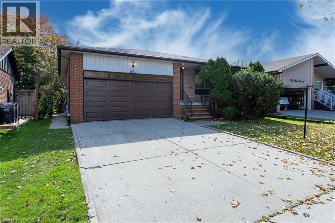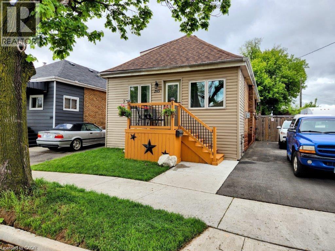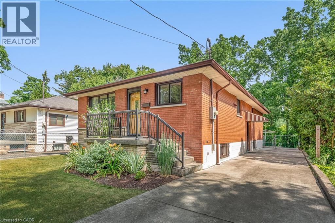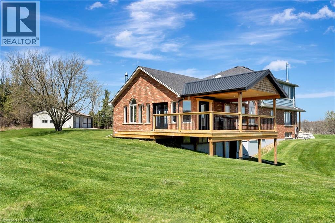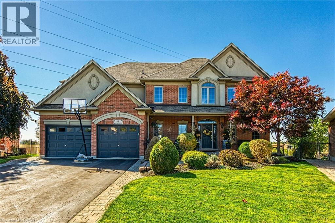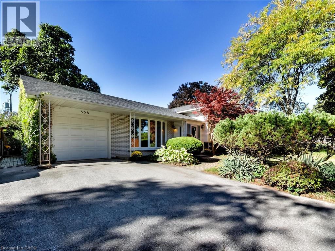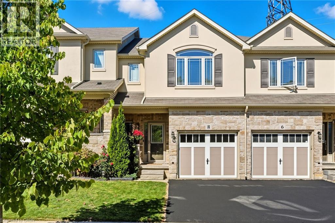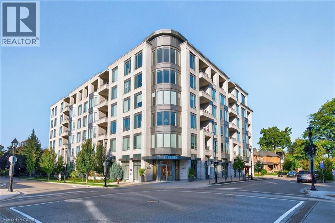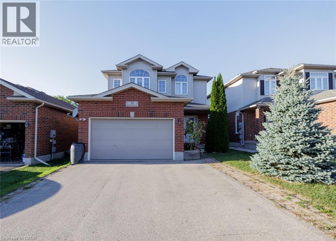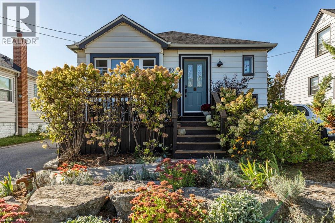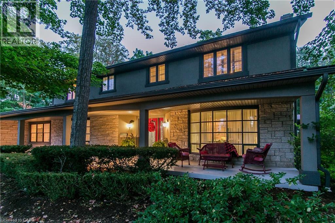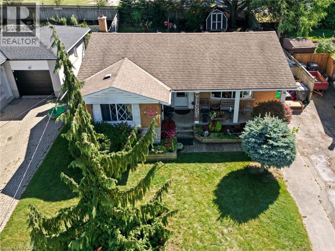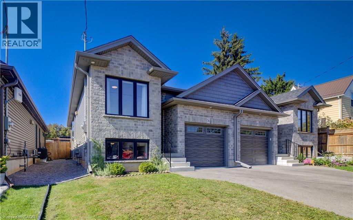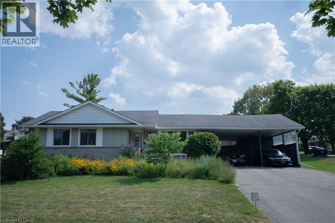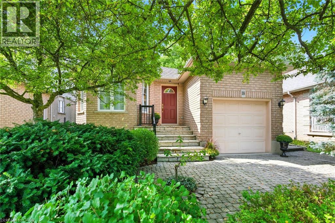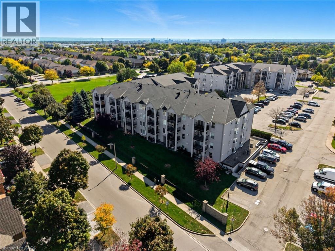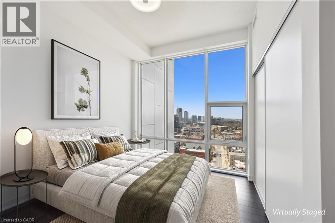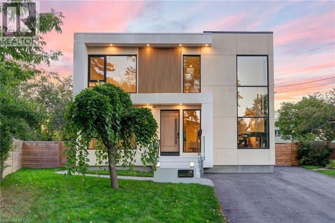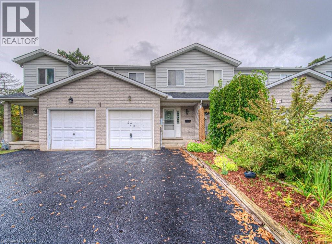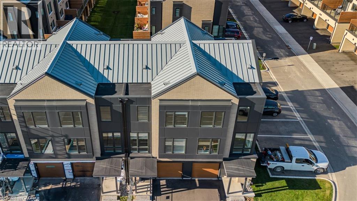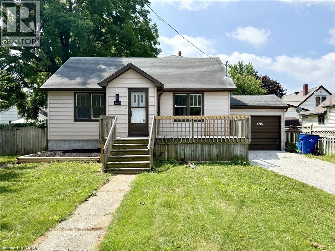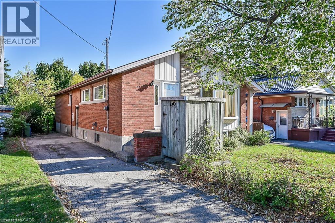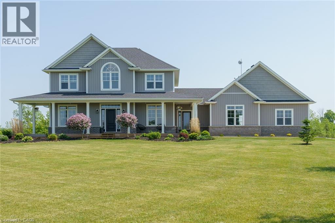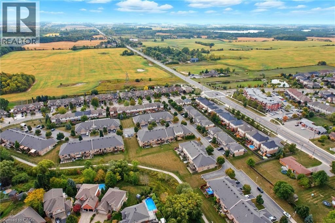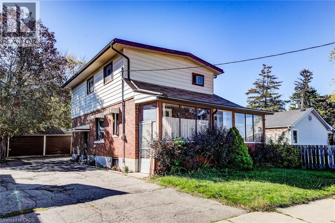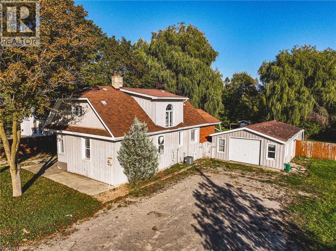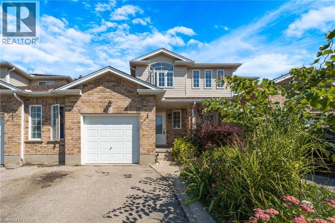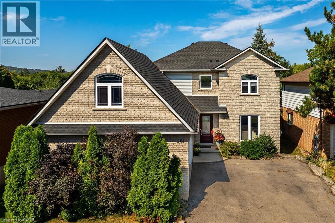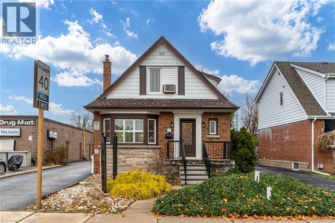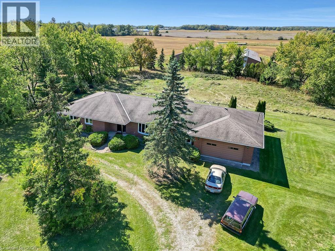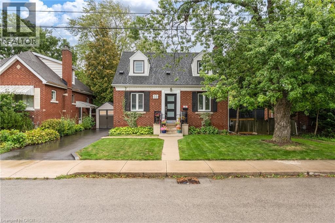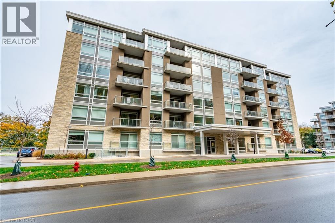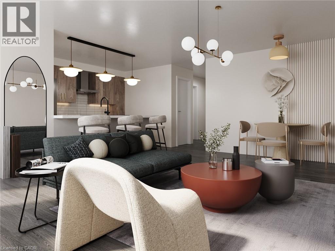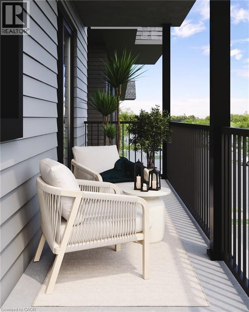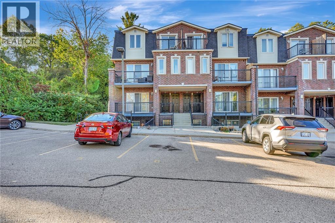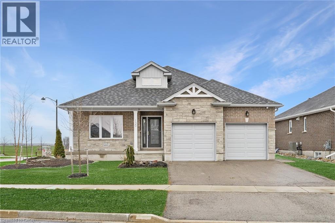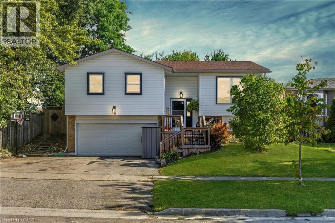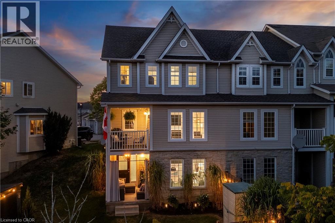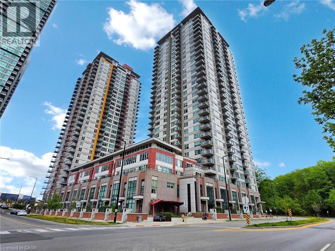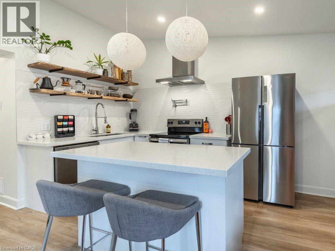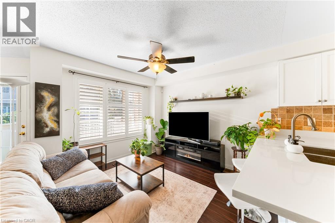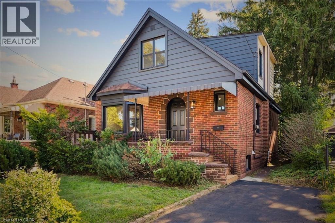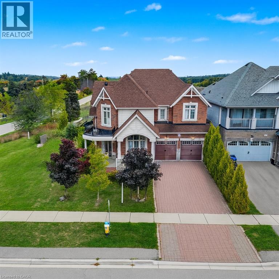272 Carlton Street
St. Catharines, Ontario
Prime Real Estate. Stucco with a white picket fence and a picturesque view of Lancaster Park directly across the street. Lots of privacy surrounding the property on a 50ft x 117.90ft corner lot. A cozy neighbourhood North St.Catharines close to the QEW and a short walk to restaurants, grocery and fairview mall. Great Location with R2 zoning allows for range of potential use. Add your final touches and make this your home sweet home. Features: Separate basement entrance, partial finished basement with a 3 piece bath, free standing gas fireplace , A/C, detached garage. Measurements are approximate. Home is being sold in AS IS condition. (id:8999)
2632 Birch Crescent
Mississauga, Ontario
Opportunity Knocks! A rare chance to own a spacious brick bungalow with double garage located on a premium lot in a wonderful neighbourhood. Located just minutes to the QEW on the edge of Mississauga/ Oakville. This home has had the same owner for over 40 years and truly is a special offering. As you enter the foyer you see a large living and dining room. A large kitchen, bathroom, 3 spacious bedrooms also grace the main level. The basement has direct access from the side entrance, has high ceilings, rough in for a second bathroom, large above grade windows and plenty more space for living. Steel roof and concrete driveway as well as a large backyard add incredible value. The home is ready to be finished to your specifications. (id:8999)
293 Fairfield Avenue
Hamilton, Ontario
Welcome to your new address! This beautiful home is located in one of east Hamilton’s nicest, family friendly neighbourhoods. Pride of ownership is evident from the moment you walk through the door! Features include: Gorgeous Eat-In Kitchen, with walk out to Private, fenced Yard and huge Patio to entertain (gas line for BBQ); Spotless Bath, with Freestanding Tub; Gleaming Hardwood; tasteful Ceramics; Living Room with gas Fireplace; Crown Moulding; main floor Laundry; Pot Lighting; new Backyard Shed; all Windows & Doors replaced; Roof & hi-eff Furnace; spacious 2nd floor Bedrooms with Loft; Private Drive and much, much more! Minutes to all amenities, including the QEW! (id:8999)
323 Hixon Road
Hamilton, Ontario
*Updated Brick Bungalow Backing onto Private Ravine** Welcome to this beautifully updated all-brick bungalow nestled on a quiet dead-end street in a mature, family-friendly neighbourhood. Enjoy the privacy of a lush ravine lot with a charming parkette just steps awayand quick access to the Red Hill Valley Parkway, only one minute from your door. This home has been tastefully modernized throughout, featuring a brand-new kitchen with quartz countertops, stainless steel appliances, and luxury vinyl flooring on the main level. The renovated 4-piece bathroom adds a touch of style and comfort. The fully finished basement expands your living space with a cozy rec room, an additional bedroom, a second bathroom, two cold rooms, and a spacious laundry area. With a convenient side entrance, this level offers excellent in-law suite or income potential. With 3+1 bedrooms, 2 bathrooms, 200 amp service, and a concrete driveway that fits three vehicles, this solid home offers the perfect blend of comfort, functionality, and future flexibilityall in a serene, established setting. (id:8999)
70 Governors Road E
Paris, Ontario
This incredible 57+acre slice of paradise is more than just a property—it's a retreat into nature’s beauty. Rolling hills and valleys are interwoven with trails, offering a true paradise for outdoor enthusiasts. Fairchild Creek winds its way through the land, offering an idyllic setting for relaxation and recreation. Explore the landscape on foot, hunt, ride ATVS or off-road vehicles, or simply enjoy the peace and serenity. Step onto the deck to greet magical sunrises and unwind with breathtaking sunsets. With ample space and privacy, this property is ideal for large or extended families seeking room to grow and enjoy life together. The move-in ready home features over 3,800 sq. ft. of finished living space, including 5 spacious bedrooms, office space, and 3 full baths. The open-concept kitchen and main living area are perfect for modern living. The primary bedroom boasts an oversized walk-in closet and a 4piece ensuite. Wood stoves at each end of the home add a cozy touch of country charm, complemented by a geothermal heating and cooling system for efficient, sustainable warmth and comfort year-round. A finished walk-out lower level adds even more versatile living space. An oversized three-car garage offers extra storage and ample parking. Need space for hobbies or projects? The 3,200 sq. ft. insulated and heated workshop is a dream come true. Featuring three oversized garage doors, 14-foot ceilings, and a built-in loft, this space is perfect for collectors, fabricators, or anyone needing a large, organized workspace. There’s room for vehicles, tractors, and all your toys. Adding to its appeal, approximately 25 acres of woodlot include around 1,200 blue spruce and 150 oak trees, showcasing a commitment to sustainability and natural beauty. Whether seeking a private retreat, recreational playground, or family paradise, this property offers peace, adventure, and endless possibilities. Centrally located just minutes from St.George, Paris, Brantford, and Ancaster (id:8999)
8 Blackburn Court
Caledonia, Ontario
Exquisitely presented, Custom Built 5 bedroom, 5 bathroom Caledonia Showhome on sought after Blackburn Court situated on Irreplaceable pie shaped lot. Incredible curb appeal with brick & complimenting sided exterior, oversized paved driveway leading to welcoming front porch & entertainers dream backyard Oasis with professionally landscaped yard highlighted by salt water inground pool with masterfully planned amour stone accents, gazebo area, rod iron fencing, & multiple sitting areas. The gorgeous interior showcasing approximately 4500 sq ft of opulent living space highlighted by custom eat in kitchen cabinetry, bright family room with open to above ceilings & gas fireplace, formal dining area, convenient office area, 2 pc bathroom, & MF living room / den. The upper level features 4 spacious bedrooms including primary bedroom with 5 pc ensuite & walk in closet, secondary bedroom with ensuite and walk in closet & 2 bedrooms with jack & jill bathrooms. The finished basement is ideal for large families with rec room, 5th bedroom, 3 pc bathroom, gym area, & ample storage. Upgrades includes flooring, fixtures, decor, lighting, roof shingles, - 2018, landscaping, irrigation system, & more. Conveniently located minutes to amenities, parks, schools, shopping, & Grand River. Rarely do properties of this caliber come available with this lot, location, & stunning finishes throughout. Caledonia Luxury Living at its Finest. (id:8999)
558 Parkside Crescent
Burlington, Ontario
Charming three bedroom, two bathroom, 3-level side split. Ideally located in the sought after Pinedale Community in Burlington’s charming south end. Close to excellent schools including Nelson HS, parks, restaurants, shopping and convenient access to the highway & Appleby GO. The main floor features a spacious living and dining rooms as well as the eat-in kitchen. Large family room with walkout to private back yard! Bedroom level boasts a good-sized principle bedroom, two additional bedrooms and a 4-piece bathroom which has ensuite privilege. The finished lower level offers additional living space and a utility room. The home has been longingly used by the long-time owner who made energy savings and mechanical improvements over the years (windows, doors, added insulation, soffits & fascia and more). (id:8999)
8 Elmbank Trail
Kitchener, Ontario
Sophisticated Urban Living | Luxurious 3-Bed, 3-Bath Townhome in Prestigious Doon. Welcome to a residence that redefines modern elegance — a meticulously designed 3-bedroom, 3-bathroom townhome nestled in one of the city’s most sought-after upscale neighborhoods. Crafted for discerning buyers, this home offers the perfect balance of refined style and contemporary comfort. Step inside to discover a beautifully curated open-concept living space, anchored by a show-stopping gourmet kitchen featuring sleek quartz countertops, stainless-steel appliances, designer fixtures, and beautiful cabinetry with backsplash — ideal for both casual entertaining and elevated culinary experiences. The upstairs stairwell greets you with a stunning feature wall, while the expansive primary suite is a true retreat, offering a generous walk-in closet and 4-piece ensuite with upgraded finishes. Two additional bedrooms provide versatility for guests, a home office, or personal studio space, while the upper-level laundry adds convenience to daily living. Outside, a fully fenced concrete patio invites you to unwind or entertain in style. The attached garage ensures secure parking and additional storage, seamlessly blending practicality with convenience. This home is also equipped with a new furnace and heat pump (2024) which assists with energy reduction and environmental sustainability. Perfectly positioned for those seeking luxury, convenience, and a low-maintenance lifestyle, this exceptional townhome delivers upscale urban living at its finest. Book your showing today! (id:8999)
1441 Elgin Street Unit# 306
Burlington, Ontario
Exquisite END UNIT in Luxury Boutique Building. This beautifully renovated Quiet END UNIT offers the perfect blend of luxury and convenience, located directly across from the Burlington Performing Arts Centre and within walking distance to Downtown, Restaurants, Lake Ontario and Spencer Smith Park. Renovated in 2025, the home features a high end Kitchen and Bathrooms by Elite Fine Custom Cabinetry, including an oversized Kitchen Island, Upgraded Coffered Ceilings, Crown Moulding, upscale designer lighting by Union Lighting, upgraded lighting system with Lutron Controls, Custom Draperies, and Hunter Douglas automated blinds elevate the space. Custom feature walls closet organizers, and a Murphy Bed in the 2nd Bedroom add both style and functionality. Relax on the cozy balcony with gas BBQ hookup or enjoy panoramic views from the 7th floor Rooftop Patio overlooking beautiful Lake Ontario. The Primary Ensuite offers heated floors for added comfort. This exceptional home combines thoughtful design with prime location for a truly remarkable experience. (id:8999)
31 Broadoaks Drive
Cambridge, Ontario
Welcome to 31 Broadoaks Drive! This fully automated smart home has many upgrades! A beautiful family home that backs onto a small greenspace area & trail. Plenty of natural light, 3 large bedrooms. Master bedroom features an ensuite, and an office nook. The den upstairs has a built in desk perfect for a home office. The walk-out finished basement takes you to your backyard oasis with a Newer Hot Tub under the 2 tiered deck and Newer Pool with a fully fenced yard. Powder room and 2nd floor main Bathroom reno 2024. Large 1.5 garage, 4 bathrooms, Crown mouldings on ceilings/window frames on the main floor. The Samsung Smartthings system allows you to control everything. Kitchen Reno 2024 with all new appliances. Located in the most sought after Branchton Park area in East Galt. Close to all amenities & schools. A short drive to the 401. The main floor was painted after the video was done, so it's now all the same beige colour on the main floor, except the powder room. Don't miss out, book your showing today! (id:8999)
80 East 39th Street
Hamilton, Ontario
Welcome to this charming 2 bedroom 2 bathroom bungalow. This updated home is a perfect starter home for any first time buyer or the perfect size for empty nesters or those looking to downsize. Conveniently located on the east side of the mountain and within walking distance to all amenities, hospital, mountain brow and Concession Street shops. Main floor features a generous sized living room, steps from the kitchen featuring sliding doors providing access to your large backyard deck. The primary bedroom is located on the main floor, along with another spacious bedroom and newly renovated 4PC bathroom. The basement is partially finished with room to grow, along with in suite laundry, ample storage and additional living space, as well another newly renovated 3PC bathroom. You will love the private backyard with multiple seating areas, shed and garden beds. Parking for 4 cars and plenty of curb appeal – you don’t want to miss out on this amazing opportunity! (id:8999)
358 Green Acres Drive
Waterloo, Ontario
This is an EXCEPTIONAL home in an OUTSTANDING neighbourhood. Built in 1967 & renovated in the mid-2000’s this home has changed, developed & been loved for more than 50 years. It is carpet-free, +/-5300 sq. ft. finished, has 5 beds, 6 baths, 5 fireplaces & loads of upgrades! This beauty is sitting on a yard 135’ wide and is finished with an imported “fossilized stone & stucco on the front and brick & stucco at the back. The main floor begins with an elongated front porch & welcoming front Foyer. The Living Room melds seamlessly into the oversized Dining Room. The Kitchen is a chef’s delight with 2 sinks, extensive s/s countertops, granite island, tons of cabinets and a 10’ Pantry wall. The appliances are top- of-the-line: Sub Zero Fridge, 2 built-in Gaggenau wall ovens, a 6 burner gas Thermador cooktop & rangehood. The oversized Dinette extends into the Den area with built-in desk. The cozy Family Room leads to what used to be a breezeway and double garage that was lovingly converted into an accessible main floor In-law suite. Up the curved stair are 4 very big & bright bedrooms. The Primary is huge with a walk-in closet, built-in armoires, 2 sitting areas, a 3 sided fireplace and its own 5 pc Ensuite. The other bedrooms are oversized and have great storage space. And two of the bedrooms have their own sinks! The Main Bath is a 4 pc with extensive built-in cabinetry. The basement has a large Rec room & fireplace with lots of room to play or relax. There are 2 Bonus rooms that can be used as offices or guest bedrooms. The basement has its own 3 pc bath right beside the dry sauna. The backyard is something else with its mature trees, gorgeous gardens, inground pool, and stamped concrete decking. Play on the grass, chill by the wet bar at the Cabana with a convenient 2 pc bath. Sit under an umbrella, suntan by the pool or relax under the covered porch with its built-in gas fire table or jump in the hot tub! MORE PICTURES avaialble. Ask your Realtor for the link. (id:8999)
86 Balmoral Drive
Guelph, Ontario
Welcome to 86 Balmoral Drive in Guelph, a cozy 1019 sq ft brick bungalow nestled in a family-friendly Guelph neighbourhood. With 3 bright bedrooms on the main level and 1 full bathroom, this home offers comfort and practicality all on one floor. The fully finished basement boasts a spacious rec room—perfect for movie nights or a playroom—and a convenient laundry room. Enjoy people-watching from the front porch, or retreat to your private, fully fenced backyard, a green oasis with mature plants and trees. Bonus: it backs onto a school, giving you extra privacy and no rear neighbours! With 3-car parking in the driveway and a location close to parks, schools, and amenities, this is an ideal home for young families, downsizers, or first-time buyers. So don’t miss your chance to live like Scottish royalty—because this wee gem on Balmoral is truly “Highland” living at its finest! (id:8999)
56 Norfolk Street
Waterford, Ontario
PERFECT LOCATION! GREAT PRINCIPLE RESIDENCE or INVESTMENT OPPORTUNITY! Welcome to this quality built energy efficient freehold home by Brant Star Homes with NO CONDO FEES, combining the best of MODERN living in an AFFORDABLE quiet safe and convenient neighbourhood. The perfect blend of space, style, and location, this freehold home in the peaceful community of Waterford offers a completely finished move-in ready home, including an open-concept main floor. You’ll enjoy proximity to top-rated schools, excellent parks, scenic walking trails close to the Waterford Ponds. This stunning, recently built semi-detached raised bungalow offers the best features of a new build along with the finished features of an established neighbourhood such as paved driveway, fenced yard, deck, and fresh landscaping. The practical layout features 4 bedrooms and 2 well-appointed bathrooms, which provides the perfect balance of functionality and style.The main living area has engineered hardwood flooring and is filled with natural light, offering a seamless flow for both entertaining and everyday living. The large kitchen with new appliances has beautiful quartz countertops, sleek cabinetry, and tile floors. The primary bedroom is generously sized with a walk-in closet, while the additional main floor bedroom could be for guests, home office, or a growing family. The fully finished lower level includes 2 additional bedrooms, providing additional living space. Other features include a single-car attached garage for added convenience and extra storage, and a fully fenced backyard with deck and patio area. This home is perfectly situated near the picturesque Waterford Ponds, serene walking trails, and vibrant downtown, offering a perfect blend of tranquility and accessibility. Whether you're enjoying a peaceful walk by the water or exploring local shops and restaurants, this property truly offers the best of both worlds. Don’t miss your chance to call this exceptional property your new home! (id:8999)
2 Grenada Drive
Simcoe, Ontario
Located in the quiet Golden Gardens neighbourhood of Simcoe, this beautifully updated 3-bedroom, 2-bath home combines modern style with comfortable living. Recent upgrades throughout the home showcase exceptional attention to detail, giving it a fresh urban touch. The kitchen is a true highlight, featuring sleek modern cabinetry, striking black granite countertops with a matching backsplash, a peninsula with a waterfall edge, open shelving and five stainless steel appliances. The semi-open concept design creates a seamless flow between the kitchen, dining, and living areas - ideal for family gatherings or entertaining. Garden doors open to a private stamped concrete patio, offering the perfect space for outdoor dining, barbeques, or quiet relaxation. The finished basement adds valuable living space with a modern rec room, laundry area, power room, and a flexible bonus room ready to be customized to suit your needs. Practical updates provide peace of mind, including a new air conditioning unit (2022) and a 200-amp breaker panel with generator hook-up, leaving ample room for additions such as a hot tub, pool or EV charger. Generous storage throughout the home, including a secure storage area tucked neatly within the covered double carport—perfect for seasonal items or outdoor gear. The outdoors has been maintained as meticulously as the indoors including the front garden of native plants certified by the Canadian Wildlife Federation. With its modern finishes, welcoming layout, and move-in ready condition, this home offers the perfect balance of style and comfort in a quiet, family-friendly neighbourhood. (id:8999)
18 Naples Boulevard
Hamilton, Ontario
Nestled on a quiet street in Hamilton’s Barnstown neighbourhood, 18 Naples Boulevard is a home that is designed to work for families at every stage of life. The main level greets you with vaulted ceilings in the living and dining rooms, filling the space with natural light. The eat-in kitchen overlooks the family room, where a cozy gas fireplace and walkout to the backyard make it the perfect gathering spot. A convenient main floor bedroom and full bath are ideal for in-laws, guests or a private office. Upstairs, you’ll find three comfortable bedrooms with plenty of natural light and a large four-piece bathroom. The full-height lower level offers endless potential for a rec room, gym or extra living space, waiting for your personal touch. Outside, enjoy a low-maintenance backyard with no direct facing rear neighbours, mature gardens, lush greenery and plenty of privacy – a perfect space for relaxing or entertaining. Families will love the location on a quiet, family-friendly street, just a short walk to both public and catholic schools. An attached garage with inside entry, interlock stone driveway and walkway, plus quick access to the LINC and Red Hill complete the package. A home that blends comfort, convenience and community. Don’t be TOO LATE*! *REG TM. RSA. (id:8999)
1421 Walkers Line Unit# 304
Burlington, Ontario
This spacious 1 bedroom plus den condo is perfectly designed for modern living. The den makes an ideal home office, while the open-concept layout offers a seamless flow between the kitchen and living room. The kitchen features a breakfast bar, and laminate flooring runs throughout the unit for a clean, cohesive look. Convenient in suite laundry is included. Enjoy your morning coffee or evening sunsets from the private balcony. Residents have access to fantastic amenities, including a fitness room, party room, and plenty of visitor parking. An owned underground parking space and a full-sized locker provide added convenience. Set in the desirable Tansley Woods community, you’ll be within walking distance to restaurants, shopping, parks, and trails. The Tansley Woods Community Centre is just minutes away, offering a library, indoor pool, basketball courts, pickle ball and more. Golf enthusiasts will love being so close to Millcroft Golf Club. With quick access to highways and the GO Train, commuting is simple and stress-free. Don’t miss this opportunity to own a stylish condo in a prime Burlington location. The perfect blend of comfort, convenience, and lifestyle. (id:8999)
85 Duke Street W Unit# 1702
Kitchener, Ontario
Experience unparalleled living in this unique corner PENTHOUSE—a rare gem with no upstairs neighbours! Bathed in NATURAL LIGHT, this bright 2-bedroom condo features 10-foot CEILINGS and floor-to-ceiling WINDOWS that frame breathtaking city VIEWS from your private 110 sq. ft. BALCONY. The sleek, MODER KITCHEN is a chef's delight, boasting full-height cabinetry, GRANITE COUNTERTOPS, upgraded stainless steel APPLIANCES, and a versatile MOVABLE ISLAND. Both bedrooms are generously sized, with the primary offering a private en-suite. Enjoy CARPET-FREE living, in-suite LAUNDRY, and ample STORAGE. This is the only PENTHOUSE of its kind available, perfectly positioned next to CITY HALL with the ION LRT at your doorstep. Step out to vibrant King Street’s SHOPS and RESTAURANTS, then retreat to your quiet oasis above it all. Residents enjoy a 7-day CONCIERGE, lounge, panoramic rooftop TERRACE, and a modern GYM. Underground PREMIUM PARKING and a storage LOCKER complete this exceptional offering. (id:8999)
28 Dunsmore Gardens
Toronto, Ontario
Introducing 28 Dunsmore Gardens, a brand-new modern luxury home for sale in Toronto, perfectly combining style, functionality, and location. Situated on an exceptionally large pie-shaped lot, this rare offering delivers the space and privacy typically only found outside the city, while keeping you close to everything Toronto has to offer. Featuring 4+3 bedrooms and 3+1 bathrooms, this home was meticulously crafted with high-end finishes and thoughtful design throughout, making it ideal for multi-generational families, executives, or anyone seeking a move-in ready, one-of-a-kind property. From the moment you enter, the show stopping staircase with sleek glass railings sets the tone for the contemporary interior. The open-concept main floor includes a dedicated office, perfect for working from home. The chef-inspired kitchen features premium Bosch appliances, a Bertazzoni cooktop with gold accents, a servery, and a massive walk-in pantry with custom built-in shelving—perfect for entertaining and everyday living. Upstairs, you’ll find four generously sized bedrooms, most with custom closet organizers, including a luxurious primary suite with heated ensuite floors, a curbless shower, towel-warming bar, and a smart toilet with all the latest features. The finished lower level includes a 3-bedroom in-law suite with a full kitchen and living area, offering privacy for extended family, guests, or other opportunities. The exterior is equally impressive with a heated 3-car garage, fully insulated and drywalled, with a 60-amp panel and rough-in for two vehicle lifts. The oversized driveway fits 12+ vehicles, a rarity in Toronto, all secured behind a fully fenced yard with an electronic gate. Located just a short walk to the subway and minutes from Highway 401, Highway 407, and York University, this home offers unparalleled convenience for commuting professionals and families. (id:8999)
270 Dolph Street N
Cambridge, Ontario
FREEHOLD TOWNHOME — Calling All First-Time Home Buyers & Investors! Don’t miss this incredible opportunity to own a spacious freehold townhouse on 200 foot property in the mature and quiet Preston neighbourhood of Cambridge. From its charming curb appeal and generous front garden to its ideal location steps from a local park, this home checks all the boxes. Step inside to a bright, inviting main floor featuring a convenient powder room and a large open-concept eat-in kitchen overlooking the living room, backyard, and patio—perfect for entertaining or family gatherings. Natural light pours in through oversized windows, creating a warm and welcoming atmosphere throughout. With 3+1 bedrooms and 2.5 baths, this home offers ample space for families or those looking for a smart investment with great rental potential. The finished basement provides a versatile area—ideal for a recreation room, home office, or guest suite. Outside, enjoy a spacious back patio spanning the full width of the home, perfect for relaxing, barbecuing, or hosting summer get-togethers. Plenty of storage, generous closets, and thoughtful updates complete this fantastic property. Whether you’re looking to break into the market or add a great property to your portfolio, this freehold townhome delivers value, comfort, and convenience in one of Cambridge’s most established communities. (id:8999)
2273 Turnberry Road Unit# 52
Burlington, Ontario
Welcome to this brand-new, never lived in townhome, offering the perfect opportunity to enjoy one of Burlington’s most prestigious neighbourhoods. Nestled in the desirable Millcroft community, this modern residence is designed with growing families in mind, offering over 1,800sf of functional living space close to everything you need. Surrounded by top-rated schools, shopping, golf, parks, and all amenities, this home brings convenience and community in one exceptional package. Outside, the contemporary curb appeal sets the tone with a sleek design, stone porch, and a wood-finish garage door. Step inside to find a welcoming foyer that leads into a versatile recreation room. Bright and inviting, this space features a walkout to a private covered patio with a privacy wall, overlooking shared green space. The second floor is the heart of the home, with an open-concept layout ideal for both entertaining and everyday living. Hardwood flooring runs throughout, enhancing the bright and modern atmosphere. The spacious eat-in kitchen is a chef’s delight with granite countertops, tile backsplash, SS appliances, custom cabinetry, and island with breakfast bar. Walk out to a private balcony where you can enjoy morning coffee or evening gatherings. The kitchen flows into the dining and living areas, while a bonus den provides flexible space for a home office, homework zone, or creative nook. On the third floor, the family-friendly design continues with the convenience of upper-level laundry and 3 well-appointed bedrooms. The primary suite is a true retreat, complete with a walk-in closet and a modern ensuite featuring a glass walk-in shower. Two additional bedrooms share a stylish 4-piece bathroom, offering plenty of room for children or guests. This move-in ready townhome combines modern design, family-focused function, and a prestigious Millcroft location—making it an outstanding choice for families ready to plant roots and grow in Burlington’s most sought-after community. (id:8999)
648 Wallace Street
Wallaceburg, Ontario
Welcome to 648 Wallace St, a beautifully renovated 1.5 storey, 3-bedroom + den, 2-bathroom home, perfect for first-time home buyers, downsizers & investors alike! The inviting main floor features an updated kitchen with stainless steel appliances which flows into the dining room. There's also a sun-filled living room, comfortable bedroom & a fully renovated 4-piece bathroom, plus the convenience of laundry on the main floor. Upstairs, you'll find 2 additional bedrooms, an updated 3-piece bathroom with soaker tub & a versatile den, perfect for a variety of uses including a home office, craft space or reading nook. The full, unfinished basement is a blank canvas with endless potential, currently providing plenty of additional storage space. Outside, the fully fenced backyard is perfect for children or pets & there is ample parking with 2 driveway parking spaces, plus the 1-car attached garage. Note: A/C unit updated 2023. (id:8999)
29 Gildea Street
Hamilton, Ontario
This is a one owner home and a terrific opportunity! Extra large (almost 1400 sq ft) one floor on a lovely quiet little street close to Limeridge Mall and The Linc. Perfect home for the renovator, investor and those looking to build equity. Features generous sized rooms, fantastic basement with a separate side entrance - perfect for an in-law suite! Room sizes approx. (id:8999)
75091 #45 Regional Road
Wellandport, Ontario
Truly Irreplaceable, Masterfully designed 5 bedroom, 3 bathroom Country Estate home situated on picturesque 9.42 acre lot bordering the Welland River. Enjoy the privacy, setting, & tranquil rolling views that this unique property showcases. Great curb appeal set well back from the road with winding tree lined drive, meandering creek-imagine fishing just steps from your home, wrap around covered porch, brick & complimenting vinyl sided exterior, oversized attached heated garage, ample parking, multiple choice building sites for a detached outbuilding, & entertainers dream covered porch with hot tub. The stunning interior layout includes 2581 sq ft of living space highlighted by high quality finishes throughout featuring custom designed “Azule” kitchen cabinetry with granite countertops, subway tile backsplash, & eat at island island, formal dining area, family room with gas fireplace set in modern hearth, front living room, 2 pc bathroom, welcoming foyer, MF bedroom/home office area, & gorgeous luxury vinyl plank flooring throughout main floor. The upper level continues to 4 spacious bedrooms featuring primary bedroom with walk in closet & chic 3 pc ensuite with tile surround & glass enclosure, & designer 4 pc primary bathroom. The bright, unfinished basement includes walk up to separate entrance to the garage, ample storage, & framed rec room area. Conveniently located minutes to Smithville, Dunnville, & all amenities. Quick commute to QEW, Niagara, & the GTA. Experience Estate Country Living at its Finest! (id:8999)
310 Southbrook Drive Unit# 20
Binbrook, Ontario
Unique 2-storey Townhome with COMPLETE Main floor living in desirable Binbrook! Welcome to this rare and spacious 4 Bed, 4 bath home that ALSO features 2 office spaces and is tucked away in a safe, family-friendly complex. This versatile neighbourhood includes Singles, couples, seniors and plenty of families with children. Unit #20 backs onto an abundance of serene green space and a peaceful walking trail-an ideal setting for relaxation and outdoor enjoyment. Inside, you'll find a bright open-concept kitchen, dining and living room complete with gas Fireplace and 9 ft ceilings. The thoughtful design of the main floor also includes the primary bedroom with 3pc Ensuite, a light filled office space at the front of the home and convenient laundry. Upstairs are 2 large bedrooms and a full bathroom overlooking the scenic yard. The lower level is fantastic! Completely finished in 2023, this beautiful space will be your new favourite destination. Huge Family room plus a play area, full Bedroom, 2 pc Bath (PLENTY of room to add a shower), huge office AND a utility room with storage. Every area of this gorgeous home has been meticulously planned out and finished in style. Too many upgrades to list, please see the features list! Book yourself in to see this stunning home today, you'll be glad you did. (id:8999)
318 Middle Street
Cambridge, Ontario
ATTENTION RENOVATORS, HANDYMAN, OR THOSE THAT HAVE A VISION! IDEAL PROJECT. DETACHED, DOUBLE CAR GARAGE ON AN OVERSIZED LOT. Great opportunity for renovators and investors, fixer-upper with over 2,000 sq ft of living space! This 3 bedroom, 2 bathroom home offers plenty of potential with a finished basement, loft area with den—ideal for a home office or additional living space—and an enclosed porch for year-round enjoyment. Parking for 6 vehicles, including a 2-car detached garage. Conveniently located with easy access to public transportation, minutes from Hespeler Road shopping, and only 10 minutes to Kitchener. (id:8999)
9589 Wellington 124 Road
Erin, Ontario
This charming country home is the one you've been waiting for! This home features 3-bedrooms, 2-baths 1.5-storey home sits on a scenic 1.1-acre lot backing onto conservation land. Featuring updated vinyl flooring, a cozy gas fireplace, and over 2,700 sqft of finished living space, it's perfect for families, or those craving rural peace with town access. The standout 20x40 ft heated, insulated detached workshop includes a 2-piece bath and wood-burning fireplace - ideal for business, hobby, or studio use. Located minutes from Erin, and within commuting distance to Guelph, Brampton, and the GTA. Don’t miss this rare country gem! (id:8999)
33 Critcher Avenue
Cambridge, Ontario
CLEAN & CONTEMPORARY – CRITCHER AVENUE. Welcome to 33 Critcher Avenue – a freehold townhome that’s fresh, functional, and ready to move right in. Step inside and be greeted by a bright, open-concept main floor, where natural light bounces off the clean, carpet-free space. The updated kitchen, complete with a center island and bold cabinetry, flows seamlessly into the dining area and inviting living room – the perfect place to gather with family or entertain friends. From here, sliders open to your fully fenced backyard with a beautiful deck & butterfly gardens, creating a smooth indoor-outdoor connection for summer BBQs or cozy autumn evenings. A main floor powder room adds everyday convenience. Upstairs, the primary suite feels like a retreat, featuring a spacious walk-in closet and a stunning, recently updated 3-pc bathroom with an elegant clawfoot tub behind a sliding barn door (2021). 2 additional generously sized bedrooms and a 4-pc bathroom complete this level. The fully finished lower level expands your living space with large windows that let in daylight, a 3-pc bathroom, and a laundry room – perfect for a home theatre, games area, or private guest suite. Additional highlights include: garage door opener, central air, 2015 roof, owned hot water heater 2022, new flooring 2019, water softener, and an extra door to the backyard through the garage for added convenience. Whether you’re a first-time home buyer or looking to downsize, this home is an ideal choice – just minutes to shopping, amenities, parks, and quick access to Highway 8. (id:8999)
201 Jones Road
Stoney Creek, Ontario
Welcome to 201 Jones Road – an executive family home that perfectly blends style, function, and lifestyle. This beautifully updated 3+2 bedroom, 3.5 bathroom residence offers almost 3000sq. ft+ of finished living space. The main floor is designed for both entertaining and family living, featuring a separate living room, dining room, and a spacious family room complete with a gas fireplace and custom built-in shelving. The updated kitchen is open-concept and a great central feature of the home. Upstairs, you’ll find three generous bedrooms, each with walk-in closets, including a luxurious primary retreat with a private 4-piece ensuite. The fully finished lower level provides two additional bedrooms and plenty of flexible living space for guests, a home office, or recreation. Step outside to your own private oasis – a saltwater in-ground pool, hot tub, and gazebo, perfect for summer relaxation and entertaining. Ideally located near excellent schools, escarpment trails, wine country, and offering quick QEW access for commuters. This is the perfect place to call home – move-in ready, family-focused, and built for making memories. Book your private viewing today! (id:8999)
15 Empress Avenue
Hamilton, Ontario
This is a great opportunity to own a home that you can live in and either lease the main floor to a professional business while you enjoy 2 floors as your home, or use the main floor for your own business. This is a different kind of ownership that has more upfront cost, but the payoff could be huge in future by having a home and business in one building, or allowing a professional business tenant to help pay down the mortgage. This property has the best of both worlds being on the edge of commercial Upper James St and the edge of a great residential area with large Bruce Park just down the street. The down payment is higher at 35% - 50% and because it is mixed-use residential/commercial and HST is applied to the purchase price. These costs are the cost of doing business for this kind of investment home/business and ownership. Current owners ran a professional business in the home for over a decade, and, as such, the property has been well cared for. Previous ownership used the home as a live/work environment whereby the main floor was a doctor's office and the owner lived on the 2nd and lower level. Great location just off of Upper James St on Hamilton mountain, commercial zoning, could be live/work or a mixed commercial/residential, buy and hold opportunity for investors. New roof (shingles and plywood) November 2023. Freshly painted throughout. Updates in 2nd floor bathroom August 2024 (tub added and sink replaced) and kitchen includes eat-at counter station, stove added, light fixture replaced, and new fridge August 2024. (id:8999)
585 Junction Road
Canfield, Ontario
This 60-acre farm presents a valuable opportunity for hobby farmers or those seeking cash cropping ventures. The property includes approximately 50 acres of workable land, with the option to acquire an additional 13.89 acres (MLS# 40767616). On site is a well-constructed 2,464 sq. ft. brick bungalow, custom-built in 1976, offering five bedrooms, spacious principal rooms, hardwood flooring, vinyl windows, a main floor family room, a main floor laundry, and an expansive basement suitable for personal finishing. Previously operated as a hog farm, the property features two insulated barns—one measuring 6,400 sq. ft. and another at 4,000 sq. ft.—both constructed in 1978. A well-treed lot provides substantial privacy and includes two ponds. Separate driveway access to the barns. The current land tenant retains the right to harvest this year’s crops. Conveniently located just 18 minutes south of Binbrook or 13 minutes from Dunville. (id:8999)
33 East 12th Street
Hamilton, Ontario
Welcome to 33 East 12th Street on the Hamilton Mountain steps away from Concession street and Sam Lawrence Park. Location doesn't get any better or convenient than 33 East 12th Street. Located walking distance to 3 Major Hospitals, downtown access and 5 minutes to the Linc. Take advantage of this amazing spot with a beautiful and recently renovated Cape Cod style home. With an upgraded kitchen 2 years ago, California shutter in 2024, New Windows and Doors 2021, Sunroom Renovate in 2022. This home features a beautiful sun room with morning sun waiting for a morning cup of coffee to enjoy a relaxing morning with views of a private tree backyard with little to no maintenance. Enjoy full privacy and cottage like scenery. New Omni basement system installed Sept 2025 warranty and invoice will be provided. Two new storage sheds were recently installed to add storage space. RSA. (id:8999)
467 Charlton Avenue E Unit# 308
Hamilton, Ontario
*Not one but TWO parking spaces!* Discover boutique condo living in this stunning full two-bedroom, two-bathroom corner unit at the sought-after Vista Condos. This unit boasts modern finishes throughout with upgrades including pot lights, premium shower tiling in both bathrooms as well as soft-close cabinetry. Start your mornings with breathtaking sunrise views showcasing the Skyway Bridge and Escarpment. The modern kitchen features sleek light wood cabinetry, quartz countertops, and stainless-steel appliances. Experience the ease of carpet-free living with wood laminate flooring throughout. The spacious primary bedroom is filled with natural light from a large window and includes a four-piece ensuite with white subway tile and quartz countertops. The second bedroom offers ample space and beautiful views. Unwind with a coffee or wine on your spacious covered balcony, soaking in the scenic surroundings. Ideally located near major amenities and highways, the building offers a 130-foot-wide communal terrace with BBQs and patio seating, exercise and party rooms plus a security system. RSA. (id:8999)
25 Graphite Drive
Kitchener, Ontario
PRICE GUARANTEE!!!! Why wait to buy when you can guarantee the best price now? At NOMI, presented by Fusion Homes, buy with confidence, knowing your purchase in protected. Blanket approvals with RBC included, simplified financing with a trusted partner. Welcome to 25 Graphite, a to be built 3-bedroom, 2-bathroom condo townhouse designed with style, comfort, and peace of mind in mind. This thoughtfully crafted home allows you to design the perfect blend of modern finishes and unbeatable value, all backed by builder promotions you won’t want to miss. Enjoy upgrades including 8’ ceilings, a 5-piece stainless steel appliance package, stone countertops, laminate in living room, and tile in the bathrooms. Stay comfortable year-round with air conditioning included. With an industry leading 2x Warranty this is a preconstruction purchase that will give you peace of mind. First time home buyers receive additional government rebates (25-29k in savings!!) Stylish finishes, functional design, and unbeatable builder incentives make this home is the perfect choice for first-time buyers, investors, or anyone seeking low-maintenance living (id:8999)
178 Bernardi Crescent
Rockwood, Ontario
Welcome home to 178 Bernardi Cres, Rockwood — a place where every room feels like a warm embrace. This charming bungalow, nestled on aspacious pie shaped lot, offers 5 bedrooms (3 upstairs, 2 in the lower level) plus a generous basement with recreation room, office, craft room,and lots of storage. Step inside off the foyer to discover an inviting open concept layout. The kitchen features a centre island with a breakfast barand a walk in pantry, ideal for morning routines and evening gatherings. Hardwood floors flow from the living room to the dining room andkitchen, tying the space together. The dining room is a delight, with coffered ceilings adding character, while the living room centers around awarm gas fireplace. Three bedrooms sit upstairs: the primary boasts a large 4 piece ensuite; the second bedroom down the hall is comfortablysized; and one more just off the foyer gives flexibility — guest space, playroom, whatever you need. A main floor laundry room leads directly tothe attached 2 car garage, making everyday chores a breeze. Downstairs, your family will enjoy the roomy recreation area for movie nights,games, or fitness; two additional bedrooms; an office; craft room; and plenty of storage to keep things tidy and organized. Outside, the coveredback porch and charming gazebo offer peaceful spots to unwind, host barbecues, or watch nature. The yard is beautifully landscaped. Recentupdates to the driveway and front walkway add polish. With space for 6 cars in the driveway plus the garage, you’ll have no trouble hostingfriends and family. This home is as convenient as it is beautiful. You're just minutes from local parks, excellent schools and the RockwoodConservation Area — full of trails, river views, and adventure. Commuting is easy, with access to GO Train service via Guelph or Acton. If warm, comfortable, and family friendly living with room to grow sounds like the life you’re after, this is the one. (id:8999)
235 Blair Creek Drive Unit# 12
Kitchener, Ontario
PRICE GUARANTEE!!!! Why wait to buy when you can guarantee the best price now? At NOMI, presented by Fusion Homes, buy with confidence, knowing your purchase in protected. Blanket approvals with RBC included, simplified financing with a trusted partner. Welcome to 12-235 Blair Road, a to be built 2-bedroom, 2-bathroom condo townhouse designed with style, comfort, and peace of mind in mind. This thoughtfully crafted home allows you to design the perfect blend of modern finishes and unbeatable value, all backed by builder promotions you won’t want to miss. Enjoy upgrades including 8’ ceilings, a 5-piece stainless steel appliance package, stone countertops, laminate in living room, and tile in the bathrooms. Stay comfortable year-round with air conditioning included. With an industry leading 2x Warranty this is a preconstruction purchase that will give you peace of mind. First time home buyers receive additional government rebates (25-29k in savings!!) Stylish finishes, functional design, and unbeatable builder incentives make this home is the perfect choice for first-time buyers, investors, or anyone seeking low-maintenance living (id:8999)
45 Cedarhill Crescent Unit# 1d
Kitchener, Ontario
Welcome to 1D -45 Cedarhill cres, an updated end unit 2 story townhome with 3 private balconies and backing onto trees with exclusive parking right outside the door. Inside you'll find the carpet free main floor with new laminate flooring and fresh paint throughout, a well laid out kitchen with breakfast bar overlooking the dining room and sliding doors to main floor balcony, a bright 3 pce bath and storage space. Upstairs is open and cheery with ample natural light, and with a cozy living room and more sliders to your large back deck overlooking the serene forest. The expansive upper floor also features in suite laundry, 3 good sized bedroom including the master with cheater ensuite and 2nd bedroom with its own balcony. Condo fees cover all exterior maintenance including roof, windows and balconies as well as water, building insurance and more. Located centrally in the lovely Country Hills neighbourhood with close access to shopping, restaurants, highway, schools and much more! (id:8999)
120 Westheights Drive
Kitchener, Ontario
Welcome to 120 Westheights Drive, Kitchener – A Rare Legal Duplex with an Accessory Apartment in a Sought-After Community! Set on a 50 x 110 ft lot in the heart of Kitchener, this beautifully renovated (2025) detached bungalow offers unmatched versatility & value. Whether you are searching for the perfect family home, a multi-generational retreat or an income-generating investment, this property is designed to exceed expectations. Top Reasons to Make This Your Forever Home:1) Main Floor Primary Residence: The main floor has been thoughtfully updated with brand-new flooring (2025), fresh paint throughout & modern pot lights. The spacious living room features a wall of windows that fills the space with natural light. The kitchen features white cabinetry, SS Appliances (2024) & generous counter space. This level also offers 3 large bedrooms & Completing the main floor are 2 bathrooms: a modern 3pc bathroom & a convenient 2pc bathroom. 2) Lower Level: Income & Flexibility: Completely finished in 2025, the lower level has 2 separate living units: •Legal Duplex Unit: Boasts a full kitchen, two modern 3-piece bathrooms, in-suite laundry & two large bedrooms with oversized windows. •Accessory Apartment: Ideal for extended family or personal use, this inviting space features a kitchenette, cozy Rec room, 3pc bathroom & laundry hook-up with large windows. 3) Outdoor Living: The backyard is perfect for both relaxation & entertaining, featuring a spacious deck & fresh new sod. It is an ideal setting for kids, pets or summer gatherings. 4) Privacy at Its Best: With no rear neighbours & mature trees, you will enjoy exceptional privacy & a peaceful, natural backdrop. 5) Prime Location: This home is just a few mins from Highland Hills Mall, top-rated schools, trails, parks, Sunrise Shopping Centre & quick highway access. Everything you need is within easy reach. This is more than just a home; it is a smart investment with long-term value. Book your private showing today! (id:8999)
130 Stephenson Way
Minto, Ontario
Nestled in heart of Palmerston where small-town charm meets modern sustainability, this immaculate Net Zero® model home by WrightHaven Homes blends timeless style, thoughtful design & energy efficiency! Almost 3000sqft of finished living space this beautifully crafted bungalow offers a seamless layout that balances comfort & sophistication. Step inside to soaring ceilings & light-filled open-concept main floor. Gourmet kitchen is true centrepiece W/quartz counters, island W/bar seating & backsplash that adds touch of understated elegance. The adjacent dinette flows naturally into great room anchored by electric fireplace W/rustic mantle—perfect spot to unwind & entertain. Open concept dining room W/rich plank flooring creates space for more formal gatherings. Private primary suite with W/I closet, spa-inspired ensuite W/dbl sinks & glassenclosed tiled shower. A 2nd bdrm, full bath & mudroom W/garage access completes main level. Fully finished bsmt adds versatility W/rec room, 2 add'l bdrms & 3pc bath ideal for guests, teens or home office. As a certified Net Zero® home this property is engineered for comfort & efficiency. Features include airtight construction, upgraded insulation, low-flow fixtures & high-efficiency 2-stage furnace with HRV system—all working together to eliminate utility bills & reduce environmental impact. Outside enjoy fully sodded lot, covered front porch & covered back patio—perfect for morning coffee or evening conversations. Located in a close-knit community where life feels a little slower—in the best way—Palmerston is where neighbours become friends, kids ride bikes until streetlights come on & everything you need is nearby. With great schools, shops, parks, splash pad, pool & historic Norgan Theatre just mins away, this is a place to plant roots & feel at home. Built by WrightHaven Homes known for exceptional craftsmanship & deep commitment to sustainability, this home is more than just a place to live—it’s a new standard for how we live (id:8999)
86 Sugar Maple Street
Kitchener, Ontario
Welcome to 86 Sugar Maple, a bright and inviting raised bungalow featuring a dreamy backyard oasis with a pool! Step into an open-concept living space, bathed in natural light, perfect for family enjoyment. The spacious kitchen will impress, equipped with stainless steel appliances and ample room for family dining. The main level offers a full bathroom and three bedrooms, including a primary bedroom with two spacious closets. The finished lower level provides even more great living space, with a large and wonderful rec room, a second bathroom and an additional area perfect for a home office. Enjoy extra features such as a laundry room, abundant storage and a two-car garage, ideal for keeping cars snow-free or for a potential workshop or home gym. The star of this property is undoubtedly the backyard oasis, your perfect daily family retreat and vacation without having to leave home! Slide open the patio doors from the kitchen to a large deck, ideal for relaxing or entertaining on summer evenings and the perfect spot for grilling! Friends and family will love the heated swimming pool with a waterslide, a large lower deck with an oversized gazebo perfect for entertaining and watching sports and a children’s play set to complete the fun. With three-car driveway parking, this property is ready to accommodate all your needs. Located close to excellent schools, parks, and trails, as well as the shops and delicious restaurants of the vibrant Boardwalk plaza, this home is truly special. Book your private showing today! (id:8999)
2869 Line 45 Line
Gadshill, Ontario
Experience luxury and space in this stunning custom-built two-storey home in the charming town of Gads Hill. Situated on a generous .57-acre lot and backing onto serene farm fields, this home offers four large bedrooms and three beautifully appointed bathrooms. Built in 2019, the main level features an open-concept design with a bright great room, where oversized windows provide sweeping views of the expansive backyard and surrounding fields. The chef's kitchen is a true centrepiece, boasting a nine-foot island, quartz countertops, and abundant storage, making it perfect for both entertaining and everyday family life. Upstairs, convenience meets comfort with spacious bedrooms and a thoughtfully placed laundry area. One of the home's standout features is the massive 26' x 46' (1200sf) workshop, complete with in-floor heating, upper mezzanine and bathroom, ideal for a business, creative pursuits, or hobby enthusiasts. Additional highlights include protection from a 12 kW generator, a natural gas furnace combined with lower-level in-floor heating, and smart home rough-in wiring ready for future automation. The backyard is designed for enjoyment and relaxation, featuring a large deck and a stamped concrete patio, all set within a beautifully landscaped property that provides plenty of space to appreciate the outdoors. This home perfectly combines modern luxury with country tranquility, offering an exceptional living experience for families, hobbyists, or anyone seeking a peaceful retreat without compromising on style or functionality. (id:8999)
149 Burris Street
Hamilton, Ontario
Drop dead gorgeous, fully renovated 3-bedroom, 3-bathroom home in the sought-after St. Clair/Blakely neighborhood. This residence is eye-candy from every angle: from the curb-appeal cuteness of the unique Mansard roof, through to the thoughtfully redesigned interior full of high-end finishes with contemporary living in mind. The main floor offers high quality walnut engineered hardwood floors and a spacious foyer with original bevelled glass oval window and staircase featuring period newel post and bannister. French doors lead to the living room and dining room, offering a gas fireplace (2022) and tray ceiling in the dining room. The dreamy kitchen features top grade quartzite counters, Fireclay sink, top quality Kitchenaid applicances, custom cabinetry and beautiful ceramic backsplash. The main floor also features a spa-like three piece bath with Toto toilet, heated floors, walk-in shower and tons of natural light. A bonus family room addition is the perfect spot to enjoy cozy evenings of television and the garden doors open onto the private, fully fenced backyard with deck and fabulous jacuzzi hot tub (2021). Upstairs are three bedrooms including a primary bedroom with an adjoining additional space, currently in use a TV room, but could be a fourth bedroom or dressing area. The second floor bathroom also features luxury finishes including hand-made tiles and solid brass tapware by Speakman. Lighting in the home has been carefully curated including signature pieces like the Tiffany light on the front porch and the dining room pendant light by Normann Copenhagen. The basement offers laundry and a recently updated three piece bathroom. The welcoming front porch overlooks the Victorian/Edwardian streetscape that is one of the many attractions of this lovely part of Hamilton. There are numerous mechanical updates including updated wiring, windows, renovated front porch and family room doors. A must-see. RSA. (id:8999)
197 Carters Lane
Rockwood, Ontario
Welcome home to 197 Carters Lane, Rockwood, ON, an end-unit townhouse that checks all the boxes for growing families or those taking theexciting leap into home ownership. Situated on a pie shaped lot with no backyard neighbours, this home offers privacy, comfort, and space togrow. Step through the beautifully landscaped front entrance with charming arbor stone steps into the heart of the home. The main floorfeatures an updated kitchen - new countertops, a stylish backsplash, and modern light fixtures - flowing effortlessly into a bright dining area witha large window that brings in warm natural light. The living room boasts gleaming hardwood floors, pot lights, and a walkout to a balconyoverlooking the well-kept backyard - perfect for morning coffee or watching kids play. The main level also features a powder room and directaccess to the garage. Upstairs you'll find three cozy bedrooms and a full four-piece bathroom, with semi ensuite access from the primarybedroom. The primary also includes a walk-in closet and generous natural light. Upper-level laundry makes life easier-no more hauling laundryup and down stairs. The finished basement adds even more living space: a bright recreation room, exercise room, vinyl flooring, pot lights, and awalkout to a covered patio - an ideal spot for family BBQs, kid space, or just chilling outdoors in any weather. There's also a convenient 3-piecebathroom downstairs. Located on a friendly, family-oriented street in a neighbourhood known for green space and natural features, you'll lovehaving access to trails, and nearby parks. The Rockwood Conservation Area is close by for weekend adventures in nature. And with easycommutes to Guelph and Acton (for GO train access), this home delivers both peaceful living and connected opportunity. If you’re ready to startyour home ownership journey in a place where your children can make new friends, play in the yard, and you feel part of a real community - thisone's waiting for you. (id:8999)
190 Borough Drive Unit# 709
Scarborough, Ontario
Location!!!! Location!!!A sun-filled carpet free upgraded bright 1 Bedroom + Den unit in Toronto prime location. Walkout open Balcony. Laminate and tile floors, good size kitchen with backsplash. 1 Parking Spaces. Access to exclusive party room, Indoor pool, sauna, Kids play area, BBQ area, GYM. All amenities withing 2 min drive. Well maintained building. Lots of visitor parkings. Close to 401and Scarborough town center. (id:8999)
48 Frederick Avenue
Hamilton, Ontario
Just a 6-minute walk to vibrant Ottawa Street! This beautifully updated 2 bedroom, 1 bathroom home offers a maintenance-free backyard designed for entertaining while enjoying the perks of the Crown Point neighbourhood. The spacious front lawn features five large garden beds - perfect for growing fresh vegetables and herbs. A long driveway with parking for three leads up to the welcoming front porch with a newly built railing. Inside, natural light pours through the home from morning to evening, creating the perfect environment for thriving houseplants. The open-concept living room and kitchen with new flooring (installed 2022) are ideal for gatherings. The kitchen is outfitted with quartz countertops, stainless steel appliances - including a built-in dishwasher, wine fridge, and convenient pot filler. The updated 3-piece bathroom boasts brand-new tile and in-suite laundry with a folding counter for added functionality. Step out to the backyard and enjoy the large partially covered deck, which leads to a finished, insulated bonus space with hydro. Whether you’re looking for an office, workshop, yoga or art studio, the possibilities are endless. An additional insulated storage room with a separate entrance provides space for tools or could even be transformed into a sauna retreat. With Hamilton’s trendiest restaurants just steps away, you’ll love hosting friends for a cocktail at your new home before strolling to the patios of Ottawa Street. Does this sound like the perfect fit? Reach out today to book your private showing! (id:8999)
620 Ferguson Drive Unit# 87
Milton, Ontario
Welcome to 620 Ferguson Road #87—a spacious three-storey townhome in one of Milton’s most sought-after, family-friendly neighbourhoods. Just steps to Beaty Neighbourhood Park, top-rated schools, recreation centres, and local libraries, this home offers both convenience and community. The open-concept main living space is filled with bright, sun-filled rooms and finished with California shutters throughout, adding both style and function. The kitchen features a breakfast bar and a new stainless steel French door fridge (2024), perfect for casual meals or entertaining. Private balconies extend your living outdoors, including a second balcony off the primary bedroom, ideal for enjoying morning coffee or evening sunsets. Upstairs, enjoy the convenience of laundry on the bedroom level, while a garage with private driveway provides parking for up to two cars. Recent upgrades include a new roof (2024), new heat pump (2024), and new attic and garage insulation (2024), offering peace of mind, comfort, and energy efficiency. With thoughtful design, modern comfort, and access to everything families need, this home is the perfect blend of lifestyle and location. (id:8999)
41 Cameron Avenue S
Hamilton, Ontario
FULLY UPGRADED TURNKEY HOME OVER $170,000 IN RENOVATIONS! Welcome to 41 Cameron Ave S, a property that has been RENOVATED TOP TO BOTTOM with quality finishes and major system upgrades. Inside youll find ALL NEW PLUMBING, ELECTRICAL, DRYWALL, KITCHEN, BATHROOMS, FLOORING, TRIM & DOORS, plus an UPGRADED WATERLINE & NEW HOT WATER TANK for peace of mind. RARE 4 FULL BATHROOMS throughout the house! MASSIVE BACKYARD WITH DECK, perfect for entertaining or family gatherings. NEWLY BUILT IN-LAW SUITE in the basementideal for multi-generational living or added income potential if someone wants use it as a duplex. Located in a desirable Hamilton neighbourhood below the escarpment with amazing views! Close to schools, parks, shopping, and transit, this home offers the perfect blend of MODERN LUXURY, FUNCTIONAL SPACE, AND INVESTMENT VALUE. (id:8999)
2 Kennedy Boulevard
Alliston, Ontario
Executive Corner-Lot Detached Home Boasting Over 3,100 Sq. Ft. Above Grade With a Walk-Out Basement in the Heart of Alliston's Prestigious Treetops Community. Double-Door Entry and 9 Ft Ceilings Open to a Bright Living and Dining Area Filled With Natural Sunlight, Along With a Main Floor Den/Office. The Updated Kitchen Features a Center Island and Spacious Breakfast Area, Overlooking a Cozy Family Room With Backyard Views. Upstairs Offers 4 Generous Bedrooms and 3 Full Bathrooms, Including a Large Primary Bedroom. Recently Upgraded Light Fixtures (2025) Add a Modern Touch. The Walk-Out Basement With Large Windows Is Ready to Be Finished for Personal Use or as a Potential Second Dwelling. Located in the Sought-After Treetops Master-Planned Community, Residents Enjoy 7+ KM of Walking and Biking Trails, a 7-Acre Park With Splash Pads, and Close Proximity to Top-Rated Schools, Shopping, and Recreation. A Few Minutes Drive to Nottawasaga Inn Resort and Woodington Lake Golf Club, and Easy Access to Hwy 400 and Bradford Go Station for Seamless Commuting. (id:8999)

