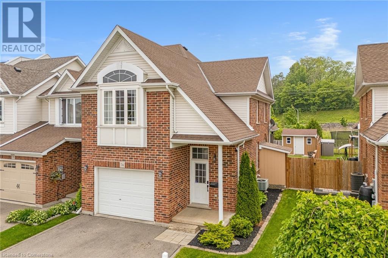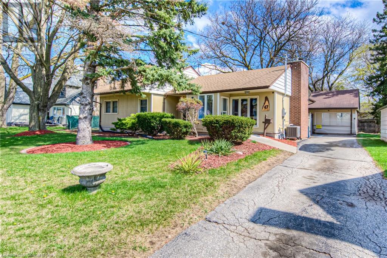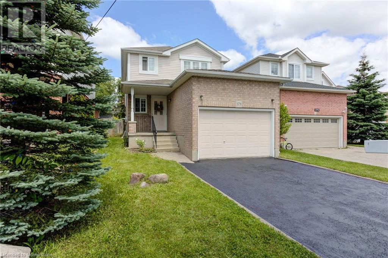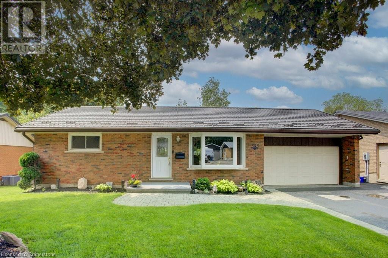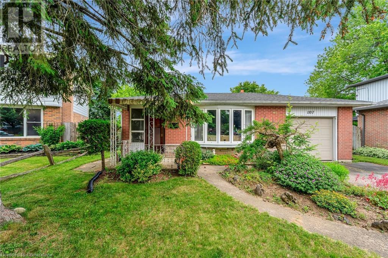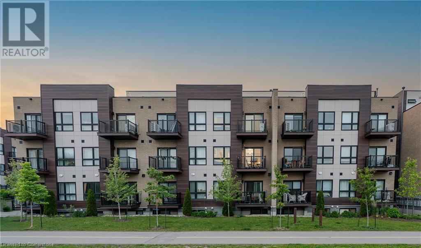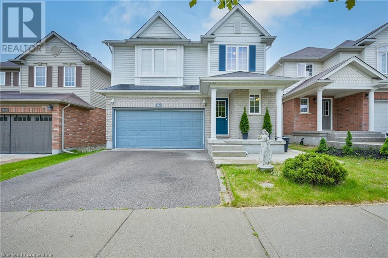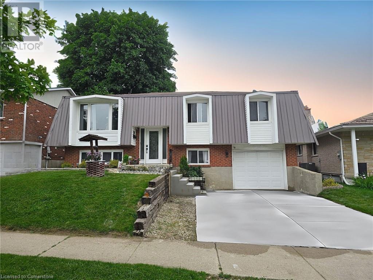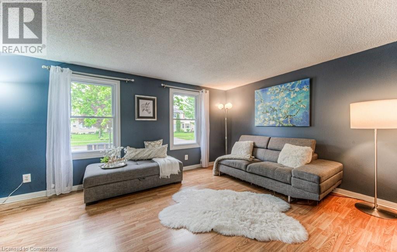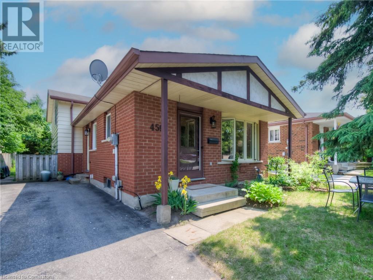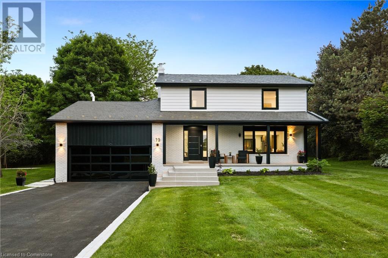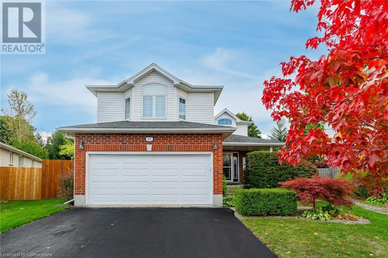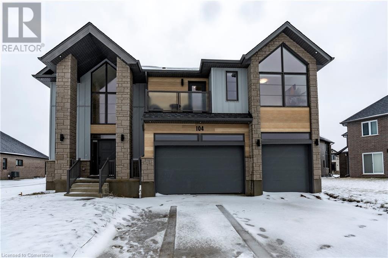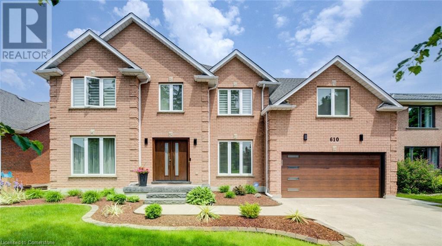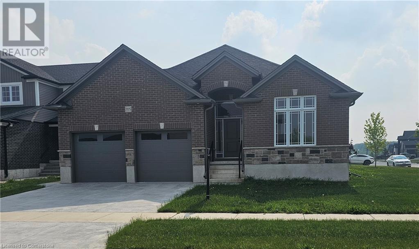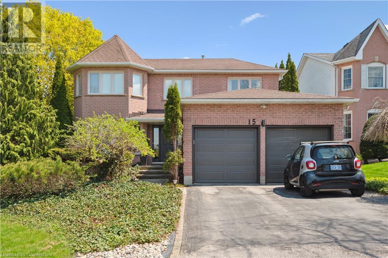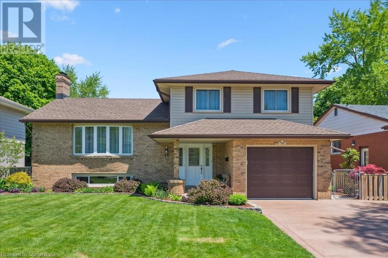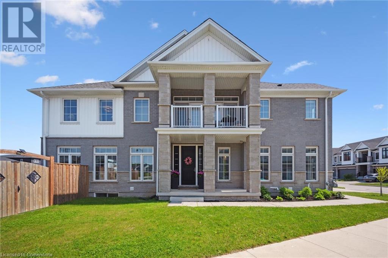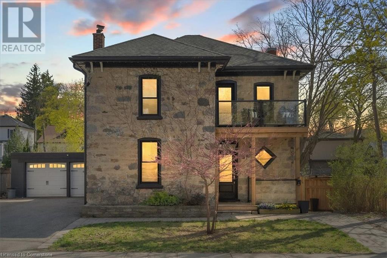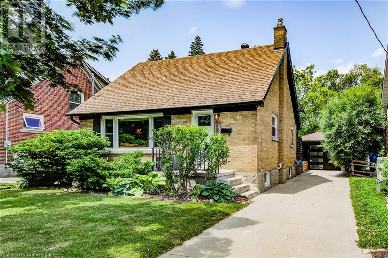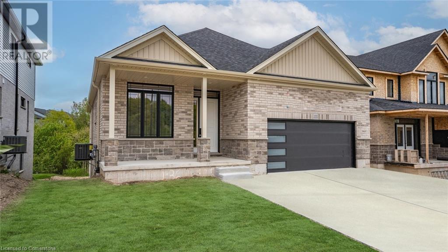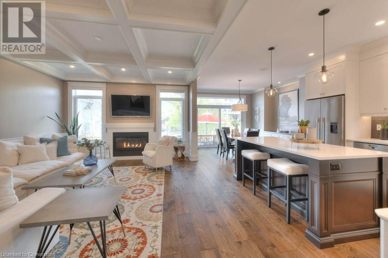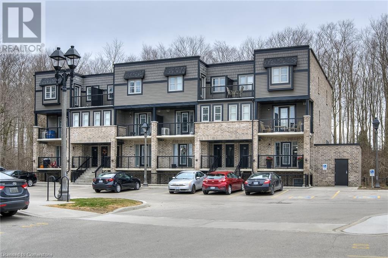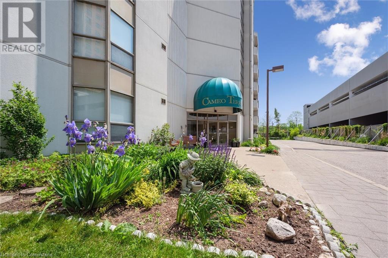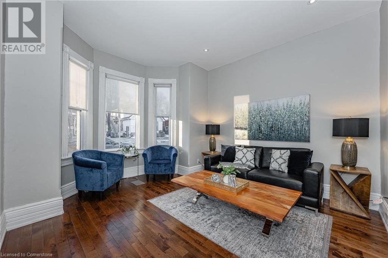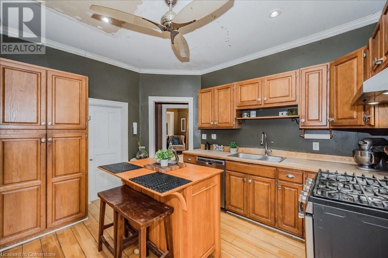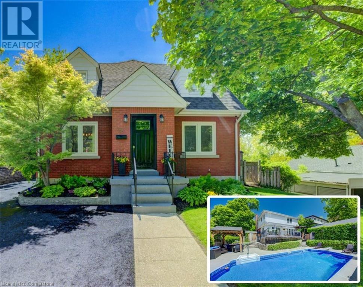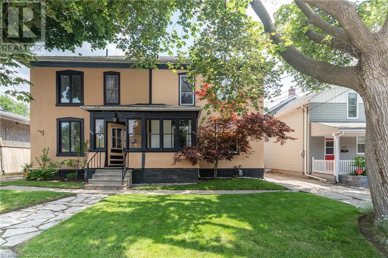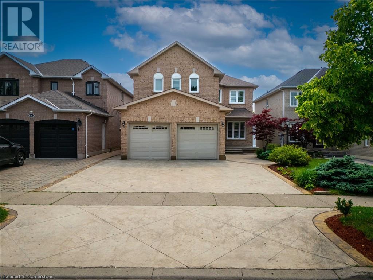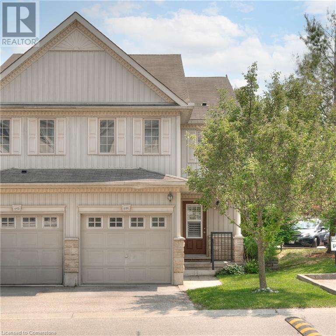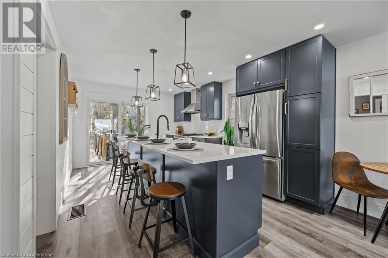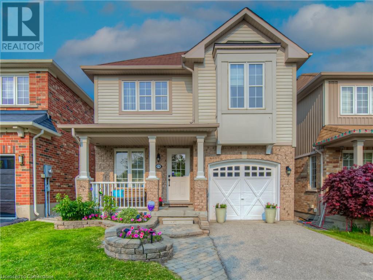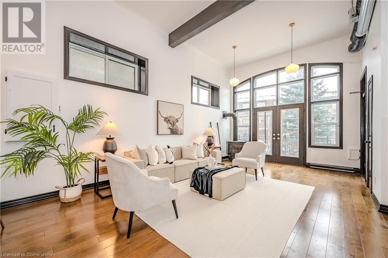74 Colton Circle
Kitchener, Ontario
Welcome to 74 Colton Circle in Kitchener, a beautifully maintained end-unit townhome backing onto peaceful greenspace, located in one of the city’s most desirable school districts. Offering over 2,300 square feet of bright and functional living space, this 3-bedroom plus office space, 4-bathroom home feels more like a detached house. The main floor features an open-concept layout with gleaming hardwood floors and a spacious front foyer. Upstairs, the primary bedroom offers a walk-in closet and a private 4-piece ensuite, while two more generously sized bedrooms and a full bathroom complete the level. The fully finished basement provides extra living space that’s perfect for a family room, home office, or playroom, along with an additional powder room. Step outside to a fully fenced backyard with no rear neighbours, backing onto greenspace for added privacy. There’s a gas BBQ hookup for easy outdoor entertaining, and the manicured gardens offer lovely curb appeal. Parking is no problem with space for two cars in the driveway and one in the garage. Close to top-rated schools, parks, and everyday amenities, this home is move-in ready and ideal for families looking for comfort, convenience, and a great location. Book your showing today! (id:8999)
3 Bedroom
4 Bathroom
2,344 ft2
199 Dundas Lane
Cambridge, Ontario
Welcome to 199 Dundas Lane in Cambridge, Ontario! This stunning 1-bedroom, 1-bathroom home features a spacious 1,024 sq ft open-concept design, showcasing modern finishes that create a sleek and stylish atmosphere. The inviting layout seamlessly connects the living, dining, and kitchen areas, allowing for plenty of natural light. The contemporary kitchen is equipped with high-quality appliances and ample counter space, making it perfect for both cooking and entertaining. A convenient main floor office offers a dedicated workspace, ideal for remote work or studying. Additionally, the finished basement provides extra living space, perfect for a recreation room or additional guest accommodations, along with plenty of storage to meet all your organizational needs. Step outside to find a large, fully fenced yard that offers privacy and security, ideal for outdoor activities and relaxation. The spacious deck is perfect for summer barbecues, morning coffees, or enjoying quiet evenings under the stars. Do not miss the single car garage for secure parking and added storage space, along with plenty of parking. Located in East Galt, this home combines modern elegance with functional living, making it an exceptional opportunity for individuals or couples seeking a comfortable and stylish residence. Don’t miss your chance to make this beautiful home at 199 Dundas Lane your own! (id:8999)
1 Bedroom
1 Bathroom
1,024 ft2
22 Creek Ridge Street
Kitchener, Ontario
Welcome to 22 Creek Ridge Street – a beautifully upgraded, move-in ready family home tucked away on a quiet, family-friendly street in the highly desirable Doon South neighborhood of Kitchener. From the moment you step inside the spacious, sunlit foyer, you’ll feel the warmth and charm this home offers. The open-concept main floor is completely carpet-free and ideal for everyday living or entertaining, featuring a modern kitchen with stainless steel appliances, gas line hookup behind stove, a brand new dishwasher (2025), stylish light fixtures, and a large island perfect for casual meals or catching up with family. Relax in the cozy family room, highlighted by a stunning new fireplace and accent wall (2024), or step outside to your private backyard oasis featuring a pergola, gas line hookup on the deck for your BBQ, and a brand new deck (2017) — perfect for summer cookouts, morning coffee, or entertaining guests. The storage shed adds extra space for your outdoor tools and gear. Upstairs, you’ll find a spacious primary suite with a huge walk-in closet and private ensuite, along with two more generous bedrooms, a full 4-piece bath, and a convenient upper-level laundry room with extended storage underneath to keep everything organized. The fully finished basement expands your living space with a large rec room, fourth bedroom, and third full bathroom — ideal for guests, a home office, or cozy movie nights. Thoughtful upgrades include a driveway extension (2021), California shutters throughout (2019), new furnace and whole-home humidifier (2024), new A/C unit (2023), reverse osmosis system (2023), and owned water softener. Located just a short walk to J.W. Gerth Public School, YMCA daycare, scenic trails, and with quick access to Highway 401 — this is the home your family has been waiting for. Don’t miss your opportunity to live in one of Kitchener’s most sought-after neighborhoods. Book your private showing today! (id:8999)
4 Bedroom
4 Bathroom
2,610 ft2
47 Belleview Avenue
Kitchener, Ontario
Welcome to 47 Belleview Avenue, a charming bungalow full of character and nestled in the desirable Rosemount Kitchener neighbourhood in Kitchener! This lovely home offers 3 bedrooms, 2-bathrooms and a large 85’ x 140’ lot. The spacious living room offers traditional wood floors and plenty of natural night from the two large windows. The kitchen and separate dinette area offers a space to cook meals and entertain family and friends. The basement offers a large recreational, where you can cozy up to read your favorite book, or host your next family gathering. Rounding out the basement is a second bathroom, a laundry space and plenty of storage space. The basement can also be accessed from a rear door. Outdoors, you will find a fully fenced, spacious backyard, meticulously maintained gardens and mature trees, a detached garage, large shed, and plenty of parking space. This home is conveniently located minutes away from the expressway; schools; amenities; shopping mall; restaurants; conservation area; parks; Kitchener Memorial Auditorium; and public transit. If you’re looking for a home with character, land and an abundance of potential, don’t miss this incredible opportunity to make 47 Belleview Avenue your home! (id:8999)
3 Bedroom
2 Bathroom
2,273 ft2
379 Hidden Creek Drive
Kitchener, Ontario
Move-In Ready Home at 379 Hidden Creek Drive.This house offers 3 bedrooms and 2.5 bathrooms. It has been recently updated with fresh paint and new flooring. You'll find a 1.5-car garage and a double driveway with good parking. The dining room has sliders to a deck with a gazebo, and there's a large, fenced backyard. Upstairs, the main bedroom includes double doors and a walk-in closet, plus two more bedrooms and a full bathroom. The basement is finished with 8-foot ceilings, a full bathroom, and a cold room. Newer appliances (less than 2 year old) are included, along with new light fixtures. Located near trails and amenities. Contact your Realtor to see this home. (id:8999)
3 Bedroom
3 Bathroom
1,917 ft2
131 Homewood Avenue
Kitchener, Ontario
Offers any time! Welcome to 131 Homewood Avenue, a charming century home nestled in the heart of Kitchener. From the moment you arrive, you'll be drawn in by the home's delightful curb appeal and warm character. The fully fenced yard provides privacy and a great space to relax or entertain—whether you're hosting friends on the deck or enjoying a quiet morning coffee. Step inside to a welcoming foyer that sets the tone for the timeless charm found throughout. The formal dining room is perfect for family meals or cozy dinner parties, while the bright and functional kitchen offers direct access to the backyard, making outdoor dining and supervision a breeze. Upstairs, you'll find three inviting bedrooms, including a spacious primary, and an updated bathroom. The property also features a separate side entrance, offering added flexibility and potential for future in-law or income suite possibilities. Recent updates include most new windows, a new furnace and A/C, and a new garage door—adding comfort and efficiency to this classic home. The detached garage provides even more versatility, whether you need space for your vehicle or a workshop for your next project. Freshly painted throughout, this home is move-in ready and waiting for your personal touch. Located on a desirable street, you'll enjoy easy access to Victoria Park, the scenic Iron Horse Trail, and a wide range of local amenities. With public transit nearby and downtown just minutes away, everything you need is right at your doorstep.Don't miss your chance to own a piece of Kitchener's history on one of its most sought-after streets. Book your showing today and make 131 Homewood Ave your new home. (id:8999)
3 Bedroom
2 Bathroom
1,032 ft2
693 Jacob Lane
Waterloo, Ontario
YOU WILL LOVE this updated family home in a great neighbourhood. It is well-maintained and professionally updated by the original owners. You will appreciate the many upgrades including a metal roof with 50-year warranty, extra-wide gutters and energy-efficient windows designed to tilt for easy cleaning. With a brand-new furnace and new water heater taken care of all you need to do is move in. The main level shines with new luxury vinyl flooring in the Dining Room. The renovated Kitchen is sunny and bright with quartz countertops, plenty of cupboard space, a deep double sink, and a gas stove with range hood. Sliding doors to the professionally landscaped backyard with decks, a patio and relaxing hot tub with waterfall and lighting make this the place to be this summer. The shed has hydro and a workbench for hobbies and space for bikes and toys. Plenty of room for your family with four bedrooms and two full bathrooms. Storage is abundant, with custom organizers by California Closets in the Primary and upper bedroom and extra storage in the basement. The Recreation room is a true retreat, complete with a wet bar, surround sound system, and built-in racks for wine or a craft centre. Great for rainy days and movie nights. This is the perfect location with a playground around the corner and a short walk to nearby trails. Minutes from the St. Jacobs Farmer’s Market, both Universities, Costco, and easy highway access to get to the 401 in 20 minutes. Don’t miss the opportunity to make this move-in ready home your own this summer. (id:8999)
4 Bedroom
2 Bathroom
1,556 ft2
383 Wetherald Street
Rockwood, Ontario
Welcome to your next home in the picturesque town of Rockwood! This beautifully R maintained 3 bedroom bungalow offers the perfect blend of comfort, charm, and functionality-ideal for families, downsizers, or first-time buyers. Step inside to find a bright and spacious main floor featuring generously sized bedrooms, a full bathroom, and a cozy, sun-filled living/dinette. The updated kitchen boasts ample cabinet space, modern appliances and stone countertops. The fully finished basement adds valuable living space, complete with a large rec room, additional full bathroom, laundry area, and plenty of storage. Whether you need space for entertaining, a home office, or a playroom, this lower level delivers lots of versatility. Nestled on a quiet street, this home is just minutes from Rockwood Conservation Area, scenic trails, schools, parks, and all the small-town charm this community has to offer. Commuters will appreciate the quick access to Guelph, Milton, and major highways. Don't miss this opportunity to own a move-in ready bungalow in one of Ontario's most desirable small towns! (id:8999)
3 Bedroom
2 Bathroom
2,300 ft2
1107 Mary Avenue
Cambridge, Ontario
Welcome to 1107 Mary Avenue a rare opportunity to own a solid, all-brick home nestled on an 41ft x 152ft oversized lot in a sought-after Cambridge neighborhood. This well-maintained 4-bedroom, 2-bathroom home is bursting with potential and offers great bones for future expansion. Step inside to find spacious bedrooms and a functional layout. The kitchen features oak cabinets, while recent updates provide peace of mind with a newer roof (within 5 years) and new furnace and new water tank (within 2 years). The separate side entrance leads to the basement adding extra living space or in-law suite potential. The property sits on a large lot with a shed for additional storage, a single-car garage, and an 6-car driveway perfect for families with multiple vehicles or those who love to entertain. Located just minutes from the highway, great schools, and shopping, this home combines convenience, charm, and long-term value. Don't miss your chance to own this solid, spacious home in a fantastic location! (id:8999)
4 Bedroom
2 Bathroom
2,150 ft2
10 Palace Street Unit# C12
Kitchener, Ontario
Welcome to 10 Palace St, Unit C12, a stylish and contemporary freehold condo nestled in the heart of Kitchener’s vibrant Laurentian Commons. This newer-built two-bedroom, two-bathroom home offers an inviting open-concept main floor, where a beautifully finished kitchen awaits with stainless steel appliances, an eat-in island, Backsplash, and ample cabinet and countertop space—perfect for whipping up meals while socializing. Relax in the adjacent living area, then step outside to the main-level balcony to savor the fresh air. Upstairs, you’ll find two generously sized bedrooms, with the primary suite boasting its own private balcony and a convenient second-floor laundry setup—no lugging laundry baskets up and down the stairs. Beyond your front door, enjoy unbeatable convenience: three major shopping centers are just a short walk away, while McLennan Park offers scenic trails and outdoor activities mere minutes from home. Easy access to Highway 7/8 and the Conestoga Parkway makes commuting a breeze, and nearby transit options, including Ion light rail and Grand River Transit, ensure you stay connected. Top-rated schools, parks, trails, and everyday essentials are all within reach, making this home an ideal blend of comfort and convenience. Don’t miss your chance to make 10 Palace St, Unit C12 your new home—schedule your private viewing today! (id:8999)
2 Bedroom
2 Bathroom
1,237 ft2
324 Beaumont Crescent
Kitchener, Ontario
WALK TO THE SKI HILLS! **OPEN HOUSE SAT.SUN 2-4** Welcome to 324 Beaumont Cres., Kitchener. Superb 5 bedroom, 4 bathroom two storey, on a quiet cul-de-sac across from Beaumont Park Playground. Main floor features a tile foyer, open concept living room and dining room with hardwood floors. Spacious island kitchen and dining area overlooking large Family Room with hardwood. Dining area includes a walkout to a raised deck. The second floor features 4 spacious bedrooms, primary includes a full ensuite bath with deep soaker tub, separate shower & a walk in closet. Upstairs you'll also find the laundry! The basement features a large one-bedroom IN-LAW SUITE, with bedroom, bathroom, large living area, and walk-out to patio - perfect for an extended family. Bonus features include double garage, a/c, updated paint throughout, intercom system, newer appliances, and a block from Chicopee Ski Hills. Everything you need for a growing family. (id:8999)
5 Bedroom
4 Bathroom
3,476 ft2
193 Carson Drive
Kitchener, Ontario
Welcome to this charming home nestled in one of Kitchener's most sought-after family-friendly neighborhood. This new listing offers the rare combination of city convenience with a country atmosphere. Here are our TOP 5 reasons you'll LOVE this home: 1- THE BACKYARD: Step outside and be transported to your own private retreat. The backyard is truly the crown jewel of this property - featuring a stunning inground pool perfect for those hot summer days, a whimsical tiki bar for entertaining guests, and a relaxing gazebo sitting area where you can unwind after a long day. This backyard will create lasting memories with your family and friends. 2- LOT SIZE: At almost a quarter of an acre this home is situated on an impressively spacious lot that's increasingly hard to find within city limits, this property offers the breathing room you've been craving without sacrificing urban amenities. 3 - INTERIOR LAYOUT: Inside, thoughtfully designed living spaces accommodate family togetherness and personal privacy. Gather for meals in the dedicated dining room, relax in the inviting living room, or head downstairs to the recreation room ¬there's plenty of space for everyone to find their happy place. 4- WELL MAINTAINED: Recent updates showcase the owners care and attention: all windows and doors (2019), Kitchen appliances (2020), garage door and opener (2022), stylish newer flooring throughout, refreshed upper bathroom (2019), and pool upgrades including a new liner (2022) and pump (2018). 5- LOCATION: The premium street location provides a peaceful setting while keeping you connected to everything Kitchener has to offer. Walking distance to schools and parks, and a short drive to shopping, dining, and transportation hubs - this home truly offers the best of both worlds! (id:8999)
3 Bedroom
2 Bathroom
1,850 ft2
972 Strasburg Road Unit# 4
Kitchener, Ontario
FOR LESS THAN A STACKED TOWNHOUSE you'll get this amazing townhouse that has it all - FINISHED BASEMENT, MASTER EN SUITE, ATTACHED GARAGE, MODERN STAINLESS STEEL APPLIANCES, ENTRY DOOR FROM GARAGE INTO UNIT, PRIVATE PATIO, 3 BEDROOM / 4 BATH UNIT......Great Location! This super clean townhouse in desirable neighborhood is walking distance to shopping, recreation complex, schools, churches and all types of amenities and with a bus stop just at the front entrance. Very well maintained unit, the only one with an en-suite in this complex! Covered front porch, spacious foyer with a large coat closet, hallway leads to the open concept carpet free main floor that also features a powder room, and indoor entry to the garage. Modern kitchen with peninsula includes all the appliances and overlooks the great room with large windows and a view of your backyard. The upper level boasts a newer carpet, 3 bedrooms with a large Primary bedroom, with a good sized Walk-in closet, three-piece en-suite bath with shower and TV with bracket on the wall! Two additional bedrooms are also good size and are serviced by a full four-piece main bath. There is a computer nook area on upper hall as well! The basement is carpet free and is professionally finished with an additional 2 pc washroom and a laundry room, plus a lot of storage area! Central air and furnace are ECCO - Energy efficient devices controlled via an Ecobee application on your phone and the entry door has an electronic lock. Garage equipped with a garage opener has a handy loft. (id:8999)
3 Bedroom
4 Bathroom
1,829 ft2
320 Country Hill Drive
Kitchener, Ontario
Welcome to 320 Country Hill Drive, a spacious and inviting raised bungalow nestled in the sought-after Country Hills neighborhood of Kitchener. This well-sized home offers 5 bedrooms and 2 bathrooms, making it the perfect fit for a growing family. Freshly painted, the home exudes a clean and modern feel. The main floor features a large living room with a beautifully positioned window, filling the space with natural light. The upgraded kitchen is a true standout, featuring sleek countertops, an undermount sink, and high-quality stainless steel appliances—ideal for both cooking and entertaining. The kitchen flows seamlessly into the dining area, which is enhanced by a sliding glass door leading to a generous covered porch, perfect for outdoor gatherings. The main level also includes three spacious bedrooms and a beautifully updated 5-piece bathroom, complete with dual sinks and plenty of storage. Downstairs, the fully finished basement offers two additional bedrooms, a versatile den that could function as an office or extra living space, and a large laundry room. The basement also provides direct access to the garage. Step outside to enjoy the newly painted deck, resurfaced driveway, and brand-new interlock, all enhancing the home’s curb appeal and outdoor functionality. The fully fenced backyard offers privacy and a secure area for children and pets to play. Situated in a family-friendly residential neighborhood, this home is conveniently close to schools, shopping, cafes, and is just a short drive to Highway 7 for easy commuting. With its blend of comfort, style, and practical upgrades, this is a wonderful opportunity to make this house your new home! **Please note, some pictures are virtually staged (id:8999)
5 Bedroom
2 Bathroom
2,085 ft2
79 Timberlane Crescent
Kitchener, Ontario
Feel right at home in this charming 2-storey nestled in family-friendly Forest Heights. Featuring a fully fenced backyard with a large deck and gazebo, this outdoor space is perfect for relaxing, entertaining, or enjoying your morning coffee. Inside, the home has been freshly painted and updated with brand-new carpet throughout. The bright and welcoming main floor offers a dining area filled with natural light, thanks to sliding doors that lead directly to the backyard. Upstairs, you’ll find three spacious bedrooms and a 4-piece bathroom, including a generous primary bedroom. The partially finished basement adds even more living space with a cozy rec room and a brand-new 2-piece bathroom as well as ample storage space. All appliances are included, making your move even easier. Located close to schools, parks, shopping, and just a few blocks from Expressway access, this home offers both comfort and convenience. Book your private showing today! (id:8999)
3 Bedroom
2 Bathroom
1,297 ft2
459 Drummerhill Crescent
Waterloo, Ontario
Welcome to family-friendly Westvale! This thoughtfully updated 4-level backsplit is nestled on a quiet crescent-just steps from parks, playgrounds, walking trails, and top-rated schools. With 3 bedrooms, 2 full baths, and a functional layout, this detached home is designed for comfortable, modern living. The main level features a bright kitchen with a breakfast area, a spacious formal dining room, and sliding doors that lead to a large deck-perfect for outdoor dining and entertaining. Upstairs, you'll find three generously sized bedrooms and a 4-piece main bath. The lower level offers a warm and inviting rec room, ideal for family movie nights or casual get-togethers. Just a few steps down is a 3-piece bath, laundry area, and a finished bonus space currently used as a fourth bedroom. Enjoy the fully fenced backyard-your own private oasis shaded by mature trees. Notable updates include Furnace & A/C (2015), water softener (2019 - rented), basement flooring (2019), and basement bathroom (2019), upper level bathroom. Ideally located just minutes from Costco, The Boardwalk, shopping, dining, and entertainment-this move-in ready home is a rare opportunity to enjoy the best of Westvale living! (id:8999)
3 Bedroom
2 Bathroom
1,768 ft2
19 Maple Grove Road
Caledon, Ontario
Welcome to a truly one-of-a-kind custom residence in the heart of prestigious Caledon Village, ideally positioned across from a tranquil park and just minutes from exclusive golf courses, scenic trails, equestrian estates and a public school. This one of a kind home is set beautifully on over half acre landscaped lot. This exceptional home delivers a bold modern aesthetics. From the moment you arrive, you're greeted by beautiful landscaping, architectural uplighting, sleek black-framed windows, a covered porch, a full-view glass garage door imported from California and a durable metal roof-a stunning combination that creates a refined and memorable first impression that sets this home apart. Inside, the main level showcases a thoughtfully designed open-concept layout. The gourmet kitchen is a true showpiece featuring premium stainless steel appliances, a two-tier wine fridge, built-in microwave, custom cabinetry, and a stunning 12 ft quartz island that anchors the space with style and function. The kitchen flows seamlessly into the living room, family room, and a bright, dedicated home office. Oversized windows flood the interior with natural light, creating a warm, airy ambiance throughout. Upstairs, discover three generous bedrooms and two spa-inspired bathrooms, each finished with premium materials and an eye for modern luxury. The lower level impresses with 10ft ceilings and over 1,100sqft of versatile space-ready to be transformed into a home gym, theatre, or additional living quarters. All of this, just a short walk to Caledon Central Public School and mere minutes from Highway 10, offering easy access to everything Caledon and Orangeville has to offer. More than a home-this is a lifestyle statement. (id:8999)
3 Bedroom
3 Bathroom
2,411 ft2
9 Gaw Crescent
Guelph, Ontario
Welcome to this stunning, fully renovated home nestled in the heart of Clairfields, one of Guelph’s most sought-after neighbourhoods! Thoughtfully updated from top to bottom, this detached gem features 3 spacious bedrooms, 3 stylish bathrooms, and a rare double car garage. Inside, you’ll find a modern, chic colour palette, carpet-free living, and hardwood floors throughout. The sun-filled living area is enhanced by oversized arched windows and vaulted ceilings, creating a bright and airy space. The upgraded kitchen is equipped with stainless steel appliances, ample cabinetry, and a cozy eat-in area that walks out to your oversized new deck, ideal for hosting friends and family. The finished basement offers even more living space, including a large rec room, modern full bath, laundry area, and versatile layout, perfect for a guest suite, home office, or media room. The private fenced backyard is beautifully landscaped and ready for summer enjoyment. Conveniently located, you’ll have endless retail, dining, and entertainment options at your fingertips. Preservation Park is just a short walk away, offering endless acres of scenic trails for walking, biking, and enjoying nature. Plus, you’re just minutes from Highway 401, making commuting a breeze. Move-in ready and packed with value - this is one you don’t want to miss! (id:8999)
3 Bedroom
3 Bathroom
1,944 ft2
52 Bond Court
Guelph, Ontario
52 Bond Crt is a stunning family home nestled on quiet crescent in one of Guelph’s most desirable neighbourhoods! Beautifully maintained property offers a rare combination of modern finishes, functional layout & cottage-escape backyard W/inground pool all just steps away from major amenities, parks & schools. The heart of the home is bright & stylish kitchen W/white cabinetry, quartz counters, S/S appliances, backsplash & breakfast bar illuminated by pendant lights-perfect for casual dining & entertaining. Kitchen flows into dining area framed by large windows that flood space W/natural light. Living room offers rich laminate floors, large windows & floor-to-ceiling fireplace that sets an inviting tone. French doors lead to main-floor office ideal for remote work or creative pursuits. 2pc bath & laundry adds to the home’s practicality & everyday ease. Upstairs the luxurious primary suite offers huge feature window, closet space & ensuite W/dbl vanity & glass W/I shower. 3 add'l large bdrms offer laminate floors, large windows & spacious closets perfect for accommodating family & guests. 4pc main bath W/oversized vanity & shower/tub. Finished bsmt W/large rec room, multiple windows, wet bar & renovated 3pc bath W/glass shower. There’s also an add'l flexible room ideal as 5th bdrm, office or hobby space. Step outside to private backyard oasis-a rare retreat in the city! Mature trees & lush gardens surround beautiful maintained inground pool creating a cottage-like escape. Spacious stone patio includes both open & covered areas W/fully screened section allowing for enjoyment in any weather. Perfect space for BBQs, lounging & relaxing poolside in complete privacy. Walking distance to parks & schools. Just down the street from shopping centre offering Costco, Zehrs, LCBO, restaurants & more. West End Community Centre with arena, gym & pool is also nearby. Easy access to Hanlon Pkwy makes commuting to 401 seamless. This is more than just a home, it’s a lifestyle upgrade. (id:8999)
5 Bedroom
4 Bathroom
3,567 ft2
214 Blair Creek Drive
Kitchener, Ontario
Welcome to this stunning detached LEGAL DUPLEX generating $3,000/month in rental income — a fantastic mortgage helper in one of Kitchener’s top neighborhoods. This spacious 2,845 sq ft home is minutes from the 401, GRT transit, and scenic trails. Step through double doors into a large open foyer with new tile flooring. The main level features a guest room or dining area, and an open-concept kitchen/family room with hardwood floors, a new accent wall, updated light fixtures, and a kitchen with granite countertops, stainless steel appliances, extended cabinetry, and lots of natural light. Sliding doors lead to a tranquil backyard with a full deck, gazebo, and green space. Upstairs, new hardwood floors run through four spacious bedrooms, including TWO MASTER BEDROOMS each with private ensuites, offering luxurious comfort and privacy. The additional bedrooms share a Jack-and-Jill or cheater ensuite, making this layout perfect for families or guests. The basement offers a legal 2-bedroom apartment with separate entrance, rec room, and full bath, plus an extra 1-bedroom bachelor/in-law suite. This must-see home won’t last — book your showing today! (id:8999)
7 Bedroom
6 Bathroom
3,879 ft2
166 Rochefort Street Unit# E
Kitchener, Ontario
Approximately 30K in upgrades!!! Welcome to 166E Rochefort Street in the family friendly neighbourhood of Huron Park. This newly built stacked townhome offers 1094 square feet of living space. Step inside and be amazed at the open concept layout. The living room boasts of natural light while the stunning updated kitchen features white cabinetry, backsplash and quartz countertops that all complement each other perfectly, stainless steel appliances and an island with seating for two. Enjoy meals with family and friends in your dedicated dining area. The primary bedroom features an ensuite with new tiles and large closet. The second bedroom has a large window and a closet. Also in this home is an additional four piece bathroom and in-suite laundry featuring energy efficient washer and dryer. Enjoy the convenience of a reserved and owned parking spot. This prime location offers the perfect mix of convenience and lifestyle! Just steps away from everyday conveniences like Longos, Shoppers Drug Mart and Dollarama, delicious restaurants like St. Louis Bar & Grill or Butter and Bhatura. Pamper yourself at nearby All for Nails or stay active at the Huron Community Centre or RBJ Schlegel Park. Everything you need is right here at this unbeatable location! Don’t miss out on this incredible opportunity to make this house your home! (id:8999)
2 Bedroom
2 Bathroom
1,094 ft2
54 Blue Springs Drive Unit# 62
Waterloo, Ontario
Top-Floor Penthouse with Spectacular Lake Views at Four Wells Lake! Welcome to this beautifully maintained 1 bed+ den, 2 bathroom penthouse suite located on the 6th floor of a quiet, well-managed building with only four units per floor. Enjoy breathtaking views of Four Wells Lake from two private balconies, along with a spacious, light-filled layout featuring Corian kitchen counters, crown moulding, and built-in appliances. The open-concept living space includes a bright kitchen, walk-in laundry room, pantry, and extra storage. The versatile den can easily be converted into a second bedroom or formal dining area. This unit includes two parking spaces conveniently located near the elevator, plus access to a residents-only car wash. Located just minutes from Conestoga Mall, the expressway, both universities, trails, tennis courts, schools, and great local restaurants, this lifestyle property offers the perfect balance of nature and city convenience. Don't miss your opportunity to own a rare penthouse suite in one of Waterloo’s most desirable communities! (id:8999)
1 Bedroom
2 Bathroom
1,376 ft2
104 Dempsey Drive
Stratford, Ontario
Stunning 2023 Built Luxury Home, is truly one-of-a-kind. This breathtaking house is approximately 3000 home features 4 beds and 3.5 baths with a spacious layout on each level. The Exterior Of the Home Features All Brick, Stone and Batten Board Finishes With a Triple Car Garage . The Main Floor Offers 9Ft Ceilings , Beautiful Engineered Hardwood and Ceramics Throughout. The Gorgeous Kitchen Features Large Island, Beautiful Backsplash , Decorative Hood Fan and Cambria Quartz Countertops with plenty of natural light throughout the home! Convenient Access to the patio through the kitchen. Main Floor Laundry Is Upgraded With Base Cabinets.Second floor has offers 4 spacious Bedrooms each with good size closet & bathroom, Master Bed features Walk-in closets and 5 Pc Ensuite. Second floor also have beautiful outside view overlooking the Pond. The basement offers great potential with a large unfinished space, and a 3 pc rough-in. It is located approximately 30 minutes from Kitchener/Waterloo and offering a flexible closing date, this two years old home caters to your lifestyle. With meticulous attention to detail, The Capulet provides a sophisticated living environment where modernity harmoniously meets the tranquility of nature, making it your dream home come to life. (id:8999)
4 Bedroom
4 Bathroom
2,983 ft2
610 Stonebury Crescent
Waterloo, Ontario
Executive home on a prime crescent in Colonial Acres with a pool sized lot. An impressive floor plan featuring 5 bedrooms, main floor office, over-sized principal rooms, 23 foot ceilings with skylights in the family room, open balcony from the upper level. The basement is super versatile with a completely separate entrance, a perfect layout for a 2 bedroom unit, or home business (with a photographer’s “cyclorama” room), or fun family entertainment suite large enough for a pool room, theatre, guest rooms, and more… The kitchen is the heart of the home with granite counters and backsplash, angled island and open to a large dinette with sliding patio doors, and open to the oversized family room with a gas fireplace and huge windows. Ceramic tile and beautiful hardwood throughout the main floor. The upper floor has all hardwood floors (2014) and 2 fully renovated bathrooms (2021). This property boasts a large square yard with landscaping, mature privacy trees, and a new raised modern stone patio with built-in seats and lighting, plus full walkway around the home and front entry steps and landing (2021). Other upgrades to this beautiful home include roof and insulation (2015), c/air (2021), water softener (2024), 200 AMP electrical, Roof (2015) and upgraded attic insulation. This home shows pride of ownership throughout with many upgrades, PLUS LOCATION! Walk to Conestoga Mall and the LRT stop, and restaurants. Just 10 minutes to Universities and Conestoga College, 15 minutes to HWY 401 and 20 minutes to Guelph. Connected to fantastic walking and biking trails, and just a few minutes to RIM Sportplex, Library, Grey Silo Golf, St Jacobs, and more.... (id:8999)
6 Bedroom
4 Bathroom
4,651 ft2
110 Hexam Street
Cambridge, Ontario
This ALL BRICK refreshed 2+-bedroom FREEHOLD townhome is nestled in the sought-after Preston neighbourhood of Cambridge. Perfect for first-time buyers, better than renting , downsizers, or investors, it offers a thoughtful blend of recent updates, easy-care living, and great location appeal. Easy access to shopping , transit and Conestogo College Notable Improvements by Date: • Electrical panel upgraded – 2021 • Basement bathroom refreshed – 2021 • Backyard landscaped – 2022 including hot tub and putting green • Kitchen 2023 (new sink, stove, countertop) • Main bathroom updated – 2023 (new tub, tile surround, plumbing, toilet) Concrete Driveway 2023 • Heat pump installed – 2024 attic reinsulated 2024 • Windows replaced (except front window) 2025 Legal egress window in basement allows for a 3rd bedroom or rec room • carpeting and kitchen flooring 2025 new rental hot water heater 2025 School Zones: • Preston Public School • Grand View Public School • Clemens Mill Public School • Preston High School Located near parks, schools, local amenities, and major commuter routes, this townhome is move-in ready and offering outstanding value in a welcoming neighbourhood. (id:8999)
2 Bedroom
2 Bathroom
1,175 ft2
705 Hollinger Drive S
Listowel, Ontario
Welcome to 705 Hollinger Dr. Listowel. This exceptional Legal Duplex Bungalow, built by Euro Custom Homes Inc. offers a luxurious and spacious living experience. 6 bedrooms, 3 full bathrooms, this bungalow offers 1,825 sq/ft on Main Floor and approximately 1,600 sq/ft of beautifully finished Basement space. The property features two separate, self-contained units, making it perfect for generating rental income. The basement unit has a separate entrance, Garage with additional Parking and 3 bedrooms, a full kitchen, laundry room, and a gorgeous 5-piece bathroom with double Vanities. With access from both the main level and outside. This basement apartment offers convenience and privacy and above all, income, to help pay the Mortgage. With only a $2,000 a Month of income this could cover $400,000 of Mortgage Payment. The main floor of this bungalow is truly impressive, featuring stunning 13’-foot ceilings in the foyer and living room with Coffered Ceilings and Crown Mouldings. With all Hard Surface Counter Tops and Flooring, this adds a touch of elegance to the space and easy Maintenance. The living room is adorned with a fireplace. The kitchen has ample cupboards reaching the ceiling, a beautiful backsplash, and an eat-in island that overlooks the open concept living area. The master bedroom is complete with a walk-in closet and a luxurious 5-piece ensuite featuring a glass-tiled shower, a free standing tub, and double sinks. Convenience is at its best with laundry rooms on both levels of the home. Situated on a corner lot which could allow for additional Parking. This property offers stunning curb appeal, with its brick and stone exterior. Double wide concrete driveway. New Home Tarion warranty is included, providing peace of mind and assurance in the quality of the property. Highly motivated seller with quick closing.(38525340) (id:8999)
6 Bedroom
3 Bathroom
3,425 ft2
15 Trelawney Street
Kitchener, Ontario
Exceptional Family Home on HUGE PARK-LIKE LOT in Prestigious Monarch Woods! An incredible opportunity to own this timeless family residence nestled in the heart of Monarch Woods (Beechwood Forest), one of Kitchener’s most sought-after neighbourhoods. Set on a beautifully landscaped & sloped, fully fenced 0.23-acre lot (approx. 85 x 184 ft), this classic Centre Hall plan offers over 3,400 sq ft of finished living space, perfectly blending elegance, comfort, and functionality. Inside, you’ll find a spacious, well-designed layout featuring generously sized principal rooms, including a bright living room (18’7” x 11’4”) and a cozy family room (17’11” x 11’4”) with a gas fireplace. The eat-in kitchen is ideal for family meals, while the formal dining room is perfect for entertaining. A convenient mudroom, main floor laundry, and a functional flow complete the main level. Step through two sets of sliding doors to an incredibly SERENE fully screened, FLORIDA ROOM, overlooking your own PRIVATE BACKYARD OASIS. This EXTREMELY PRIVATE, TREED SANCTUARY boasts a covered deck, LUSH , and abundant space for outdoor gatherings, family activities, or simply unwinding with a book or a glass of wine. Upstairs, a grand PRIMARY SUITE offers over 500 sq ft of LUXURY, including a sitting area, a spacious walk-in closet, and a well-appointed 5-piece en-suite with a soaker tub, separate shower, and private water closet. Three additional large bedrooms complete the upper level. The finished basement provides even more living space with a large rec room, bar area, rough-in for a fourth bathroom, and plenty of storage.Ideally located just steps from excellent schools, parks, trails, shopping, and minutes from the expressway, this move-in-ready home offers unmatched lifestyle and convenience. Don’t miss your chance to own a piece of Monarch Woods – schedule your private viewing today! (id:8999)
4 Bedroom
3 Bathroom
3,437 ft2
76 Lower Canada Crescent
Kitchener, Ontario
Welcome to 76 Lower Canada - Tastefully Renovated & Move-In Ready! Nestled in the desirable Pioneer Park neighborhood, this beautifully updated home offers the perfect blend of style, comfort, and convenience. With easy access to the 401, nearby shopping centers, and close proximity to the industrial park and Conestoga College, this location is ideal for both commuters and families alike. Step inside to find a home that has been fully finished from top to bottom with thoughtful renovations throughout. The modern kitchen is a standout, featuring updated cabinetry, elegant granite countertops, and a matching granite backsplash - perfect for entertaining or everyday living. This home offers 3 spacious bedrooms and 2 bathrooms, providing ample space for a growing family or a comfortable home office setup. It also features a modern high efficiency heating system that’s quieter than traditional furnaces and designed without air ducts, reducing noise, eliminating the need for duct cleaning, and helping to maintain cleaner air with fewer allergens - a smart and healthy upgrade for any household. The attention to detail continues outside, where a concrete driveway and pathway lead to a large, private backyard oasis. Enjoy outdoor living at its finest with a generous stone patio - ideal for summer barbecues, evening relaxation, or hosting guests. Don’t miss your chance to own this stylish, move-in-ready home in one of the area’s most sought-after neighborhoods! (id:8999)
3 Bedroom
2 Bathroom
1,561 ft2
6942 Barrisdale Drive
Mississauga, Ontario
For more info on this property, please click the Brochure button. Rarely offered corner lot Executive Home in an exclusive enclave on one of the most sought after streets in Meadowvale! Wide lot with mature trees around the property give a cottage-like feel, offering privacy and shade. Close access to major highways (401, 403, 407, QEW) and international airport. Steps from GO train, GO and MiWay bus stops. Walking distance to schools, shopping plazas, places of worship, Lake Aquitaine park and trails, Meadowvale Theatre and Meadowvale Community Centre. Formal living and dining rooms w/ bay window and French doors, open concept kitchen to sunken family room w/ wood-burning fireplace and main fl. laundry room. Four spacious bedrooms, huge master w/ bay window, walk-in closet, and 5-pce ensuite (incl. bidet). A Separate Entrance to the basement from the side yard leads to two larges room for additional living space, a renovated 2-pce washroom, a separate shower room, and plenty of storage w/ separate furnace and cold rooms. A wide, gently sloping lot with abundant room for gardens, entertaining and play. Two walkouts to the 50' deck with hookup for natural gas BBQ makes this home an entertainer’s delight. You can put in an above-ground pool that can be accessed from the deck (previous' oval pool removed 2024), or add stairs to a new garden/patio. The side yard is like a 2nd backyard with lots of room to play, garden, or landscape. Owner updates include: flooring, bathrooms, kitchen cabinets and granite counter, windows/sliding doors, central vacuum, nat. gas furnace and central air conditioner, roof shingles, landscaping, deck and fences, siding, driveway walkways. Spare flooring (hardwood, tile) is available. (id:8999)
4 Bedroom
5 Bathroom
2,000 ft2
192 Foamflower Place
Waterloo, Ontario
Welcome to 192 Foamflower Place, a stunning blend of space, style, and modern convenience. Built in 2021, this impressive all-brick two-storey home offers 5 bedrooms, 5 bathrooms, and over 4,100 sq. ft. of beautifully finished living space, perfect for growing families or those who love to entertain. Step into the grand foyer, where the spacious entryway sets the tone for the open-concept, carpet-free main floor. The expansive family room seamlessly flows into a stylish kitchen featuring dark blue accent cabinetry, a large centre island, and remote-controlled electronic blinds throughout. The sun-filled breakfast area opens to sliding doors leading to a professionally landscaped yard, complete with a fully fenced patio and saltwater pool—a private retreat for those hot summer days. Next to the kitchen is a stylish and functional mudroom with access to the double garage, equipped with an EV charger. A 2-piece powder room and a flexible front room ideal for a home office, hobby space, or playroom complete the main floor. Up the elegant wood staircase, the second floor offers four generously sized bedrooms. One of the bedrooms includes its own private ensuite bathroom, ideal for guests or older children. Two additional bedrooms share a full bathroom, offering practical comfort for siblings or family members. The primary suite is a true retreat, with plenty of space for a king-size bed and furniture, a walk-in closet, and a luxurious 5-piece ensuite. This level also features a bright open den with French doors leading to a private upper balcony, and a convenient second-floor laundry room to simplify your daily routine. The fully finished basement expands your living space with a massive rec room, a fifth bedroom or additional flex room, another full bathroom, and a large utility and storage area. From top to bottom, 192 Foamflower Place delivers premium finishes, thoughtful design, and a location that’s close to everything making it the perfect place to call home. (id:8999)
5 Bedroom
5 Bathroom
4,142 ft2
126 Cooper Street
Cambridge, Ontario
Welcome to 126 Cooper Street — a beautifully restored granite century home where timeless charm meets modern function in the heart of Hespeler Village. With nearly 3,800 sq ft of finished living space and three self-contained units, this home offers unmatched flexibility for multi-generational living, work-from-home setups, or mortgage-offsetting rental income. Inside, you’ll find soaring 8'8 ceilings, updated flooring, open-concept layouts, and stylish contemporary finishes. Each unit is bright and airy, filled with natural light, and thoughtfully designed for comfort and independence. All units have their own kitchens, bathrooms, and private outdoor spaces — making it ideal for extended families or tenants alike. The backyard is built for enjoyment: soak in the hot tub, host under the tiki bar, or relax on one of the expansive decks surrounded by mature trees and complete privacy. The oversized 2-car garage and extended driveway provide parking for 8+ vehicles, plus bonus laneway access for toys or trailers. There’s even potential to expand with a rooftop deck over the garage. Walk to Hespeler’s historic downtown — known for its cafes, restaurants, and shops — or hop on the 401 in minutes for easy commuting to KW, Guelph, Milton, or the GTA. This is your chance to own a move-in-ready century home where all the work is done — just bring your vision and enjoy the lifestyle. (id:8999)
5 Bedroom
3 Bathroom
3,000 ft2
165 Green Valley Drive Unit# 2
Kitchener, Ontario
Tremendous value here, priced to sell! Perfect for first-time home buyers or investors! Walking distance to Conestoga College! This three-bedroom, two-storey townhouse is ideally located in the Pioneer Park/Doon area of Kitchener. The main level is carpet-free with a good-sized kitchen featuring stainless steel appliances and access to a fully fenced, private yard. Upstairs has three beds and a full bathroom. The basement is finished with a family room (could be 4th bedroom) and a laundry area. Please note that water is also included in the condo fee. This unit includes one parking space, has a bus stop right out front, and is within walking distance to many trails and parks. With quick access to HWY 401, this home ensures shopping, dining, and entertainment are all easily accessible. (id:8999)
3 Bedroom
1 Bathroom
1,166 ft2
250 Krotz Street W
Listowel, Ontario
Eight-year-young bungalow in a sought-after Listowel neighbourhood! This spacious, well-kept home features 4 bedrooms and 3 full bathrooms. The carpet-free main floor showcases an open-concept layout with a bright living and dining area, a large island kitchen, and sliding patio doors leading to the back deck—perfect for entertaining and barbeques. You'll also find a home office, main floor laundry 2 bedrooms, the primary suite features a walk-in closet and 4-piece ensuite. The fully finished basement adds two more bedrooms, a 4-piece bath, an oversized family room, and a generous utility/storage room. Outside, enjoy no rear neighbours — this home backs onto open fields! The heated, double car garage with access to main floor laundry, and cement driveway with parking for 4 additional cars add to the home’s convenience. The large front porch with charming white pillars offers a peaceful spot to enjoy your morning coffee or evening drink. Close to shopping, schools, and parks---this is an ideal family home in Listowel. (id:8999)
4 Bedroom
3 Bathroom
2,964 ft2
256 Mansion Street
Kitchener, Ontario
This spectacularly cute and thoroughly updated storey-and-a-half yellow brick home graces Downtown Kitchener’s Mansion Street – right across the road from Weber Park, and inside the bounds of the widely coveted Central Frederick neighbourhood. Welcome to 256 Mansion Street, a perfectly tidy package that offers an ideal spot for your family to put down roots in Waterloo Region! Extensive updates and meticulous details are present throughout, both inside and out. Featuring three bedrooms – including a main floor option, presently in use as a formal dining space, but simple to convert back with its existing closet – and two bathrooms, recent interior finishes include an all-new kitchen and appliance set (2022), as well as a fully finished basement with spray foam insulation and dri-core subflooring. Two more bright and cheery bedrooms are to be found on the second floor. Upgrades keep on coming outside, with a range of newer windows and doors (most main floor windows since 2023, basement windows in 2021, and the front and rear doors in 2022), and updates soffits, fascia and eaves in 2022. The detached garage provides an extra parking space in addition to the three offered by the private concrete drive, but would be just as well-suited as a workshop for handypeople or hobbyists, with its separate 220v panel. The large, private and fully-fenced yard boasts a deck, stamped concrete patio, fire pit, pergola, and even an above-ground pool and hot tub. All this could be yours, located less than a minute from the expressway at Edna/Bruce Street, and walking distance to an absolute bevvy of civic, cultural and recreational amenities in DTK. (id:8999)
3 Bedroom
2 Bathroom
1,084 ft2
255 Ladyslipper Drive
Waterloo, Ontario
***OPEN HOUSE SATURDAY 2-4 PM***IMMEDIATE POSSESSION, MOVE IN READY****EAST FACING BUNGALOW ON WALK OUT LOT BACKING ONTO GREENSPACE. 2 BEDROOM PLUS DEN BUNGALOW! Features include, 10 FOOT CEILINGS on main floor, WALKOUT BASEMENT LOT. Luxury flooring throughout, chef's dream kitchen with QUARTZ COUNTER TOPS & BACKSPLASH, island for food prep and large pantry with upgraded cabinets! Spacious great room soaring vaulted ceilings, and French doors leading to the backyard. 2 spacious bedrooms, spa like master ensuite with glass shower doors, huge walk-in closet. Den/office on main floor with large windows. Main floor laundry, plus MORE! Huge unfinished basement waiting for your finishing touches! Features 9 FOOT CEILINGS in basement and large patio sliders leading to backyard and GREENSPACE! ***FULLY LOADED WITH FREE!! UPGRADES - BLACK EXTERIOR WINDOWS, QUARTZ PLUS MORE!*****photos virtually staged (id:8999)
2 Bedroom
2 Bathroom
1,774 ft2
12 George Street
Waterloo, Ontario
Stunning semi-detached home offering over 3,500 sq. ft. of carpet-free, professionally finished living space just steps from the heart of Uptown Waterloo. Enjoy walkable access to the city’s best restaurants, shops, cafes, trails, and the LRT—this location is second to none for lifestyle and convenience. Inside, you'll find 3 spacious bedrooms plus a loft, 4 bathrooms, and exceptional finishes throughout. The gourmet kitchen features quartz countertops, custom cabinetry, built-in appliances, beverage fridge, apron sink, pot filler, three-line water system, and a cozy coffee nook. Elegant hardwood and porcelain tile floors, coffered ceilings, and oversized windows add warmth and light. The primary suite is a private retreat with a 9ft raised tray ceiling, two custom walk-in closets, and a spa-style ensuite with heated floors, steam shower, soaker tub, double vanity, and water closet. The upper loft includes its own HVAC system and a bathroom with heated floors and shower. Additional highlights include a main-floor office, custom mudroom with built-ins, second-floor laundry with cabinetry, and bedroom closets with organizers. The finished lower level offers high ceilings, in-floor heating, large windows, and rough-ins for a bathroom and wet bar. Premium audio throughout: 5.1 surround sound in the great room plus built-in speakers in the kitchen, den, ensuite, loft, and basement—plus two Sonos-ready rooms. The exterior is fully landscaped with a composite deck, aluminum railings, privacy fencing, wrought iron gate, concrete walkway, and a paved driveway. This home perfectly blends luxury, low-maintenance living, and an unbeatable Uptown location. (id:8999)
3 Bedroom
4 Bathroom
3,553 ft2
1989 Ottawa Street S Unit# 30f
Kitchener, Ontario
This beautiful MAIN FLOOR stacked townhome shows like a model and features over 865 square feet of bright, open-concept living space – all on a single level! Two good sized bedrooms, ample closet space, one full bathroom and in-suite full sized laundry compliment the stylish principal living spaces on display here. Completely carpet-free with upgraded luxury vinyl plank flooring and freshly painted throughout. The upgraded kitchen features a large built-in pantry alongside the refrigerator, as well as stylish granite countertops. This unit’s premium location is settled at the edge of the development, and its spacious private patio overlooks absolutely beautiful mature woodland – all while being only five minutes from the many amenities of the Sunrise Shopping Centre, excellent schools and the expressway at Homer Watson Boulevard. One dedicated parking spot is included! Main floor units do not come for sale often and this one is move in ready! (id:8999)
2 Bedroom
1 Bathroom
865 ft2
3267 King Street E Unit# 204
Kitchener, Ontario
Welcome to this beautifully maintained 2-bedroom, 2-bathroom condo offering comfort, convenience, and an array of amenities. The open-concept living and dining area is perfect for entertaining, featuring sliding doors that lead to a private balcony — ideal for relaxing or enjoying your morning coffee. The spacious primary bedroom is a true retreat with its cozy fireplace, inviting sitting area, large walk-in closet, and an ensuite bath. The second bedroom is perfect for guests, a home office, or family members. The modern kitchen comes fully equipped with stainless steel appliances, while the in-suite laundry/mechanical room provides added convenience and extra storage space. This quiet building offers outstanding amenities, including an indoor pool, sauna, exercise room, and a party room for hosting friends and family. Underground parking is included, keeping your vehicle safe and protected year-round. Ideally located close to major highways, public transit, and a vibrant shopping corridor — everything you need is right at your doorstep. Don’t miss the opportunity to make this exceptional condo your new home! (id:8999)
2 Bedroom
2 Bathroom
1,151 ft2
103 Surrey Street E
Guelph, Ontario
Welcome to 103 Surrey St E, a beautifully renovated century home nestled in one of Guelph's most desirable locations, just a short stroll from the vibrant downtown! This 3-bedroom gem is the perfect blend of historic charm & modern updates! Upon entry, you're greeted by a bright & airy living room, featuring solid hardwood floors & multiple windows that flood the space with natural light. The living room flows effortlessly into a spacious dining room, ideal for hosting family gatherings or dinner parties with friends. The eat-in kitchen is a showstopper with fresh white cabinetry, a beautiful backsplash & stainless steel appliances. The charming wainscoting adds character & direct access to the deck makes outdoor entertaining a breeze—perfect for BBQs with friends & family. Upstairs, you'll find 3 spacious bedrooms, all with hardwood floors, high baseboards & large windows that invite abundant natural light. The modern 3-piece bathroom features a sleek vanity & convenient stackable laundry. With room to add a 4th bedroom & zoning that allows for future possibilities, this home offers incredible flexibility! The property also includes a detached garage at the back, perfect for additional storage or parking. The home has been mechanically updated, including a newer furnace, wiring, windows & plumbing, along with cosmetic upgrades such as the kitchen, bathroom & flooring. This property’s location is unbeatable. It’s just a short walk to downtown Guelph offering an array of restaurants, boutique shops, nightlife & more. For commuters, the GO Train station is within walking distance. You’re also just steps away from the University of Guelph, making it ideal for students or parents of students. Local gems like Sugo on Surrey & Zen Gardens are at your doorstep! (id:8999)
3 Bedroom
1 Bathroom
1,292 ft2
265 London Road W
Guelph, Ontario
265 London Rd W is nestled in one of Guelph’s most sought-after central neighbourhoods, situated on a huge lot with incredible outdoor potential! This 3-bedroom, 1-bathroom home sits proudly among mature trees and established homes, just minutes from parks, schools, shops and downtown. Inside, you’ll find the classic features that make century homes so beloved—high ceilings, wide baseboards, claw foot tub and original woodwork that speak to it’s rich history. The spacious eat-in kitchen offers loads of natural light, a handy walk-in pantry and ample counter space. The wide staircase leads to a generous second-floor landing—ideal as a home office or cozy reading nook. Each bedroom is filled with natural light plus the large master bedroom, with a generous closet, are all near the second floor bathroom offering convenience for growing families or guests. The basement features a laundry area and is the perfect space for watching the big games with the guys, hosting friends or enjoying a good movie. Offering custom decor and personal touches, this is a great space for relaxation and entertainment. The real showstopper? The expansive backyard! Mature trees frame the space beautifully offering privacy, shade and a peaceful retreat. With room to garden, entertain or even add a future garage or studio, the possibilities are endless. Whether it’s backyard games, summer BBQs or simply enjoying your own green escape, this outdoor space is rare in a location this central. Updates include wiring, plumbing, a newer roof, gas furnace, new windows, new eavestrough & new heat pump offering peace of mind while still leaving room to add your own personal touch and design. All this just steps from Exhibition Park, schools, shops and trails—the location truly doesn’t get any better! (id:8999)
3 Bedroom
1 Bathroom
2,528 ft2
46 Westmount Boulevard
Brantford, Ontario
Welcome to 46 Westmount! Located in Brantford's most sought after neighbourhood in Ava Heights. This open concept 2 storey Family Home with In-ground Pool is walking distance to trails, the Grand River, Glenhurst Gardens, the Brantford Golf & Country Club, schools and parks! Much larger than it looks from the outside, this homes boasts 2,257 sq ft above grade and has been mostly renovated from top to bottom. The main floor features 2 formal living areas with gas fireplace, a spacious dining area as well as an office space. The expansive kitchen is full of natural light with updated Quartz countertops. Upstairs you will find the oversized primary bedroom with two walk in closets as well as the freshly renovated en suite washroom (2024). Rounding out the upstairs are 2 more well sized bedrooms and a 4 piece bathroom. The fully finished basement offers yet another living area and rec space with plenty of storage. The backyard is your summertime Oasis. Just off the Kitchen is the 400 sqft raised deck overlooking the landscaped backyard with the in ground heated pool. New pool liner (2023)/New safety cover (2024). Detached garage included with parking enough for 6-7 cars on the freshly coated driveway. Book your showing and fall in love today! (id:8999)
4 Bedroom
3 Bathroom
2,893 ft2
611 Laurel Street
Cambridge, Ontario
Welcome to 611 Laurel Street — a charming and well-loved semi-detached home in the heart of Preston! This 3-bedroom, 2-bathroom home is full of character and space, offering high ceilings, spacious rooms, and a warm, welcoming atmosphere throughout. The main floor features a bright and spacious living room, a large dining room perfect for family gatherings, and a generous kitchen with plenty of prep space. Just off the kitchen, you’ll find a convenient main floor laundry area and bathroom. A back door leads out to the deck — an ideal spot to enjoy your morning coffee or host summer get-togethers — all overlooking a fully fenced and spacious backyard. Upstairs, you’ll find three comfortable bedrooms and a second full bathroom, offering great flexibility for families, guests, or a home office setup. Lovingly maintained and full of charm, this home sits in a walkable location just minutes to downtown Preston’s shops, restaurants, and amenities. Commuters will love being only 7 minutes to the 401 and a short drive to Kitchener-Waterloo. Don’t miss your chance to own a spacious, character-filled home in one of Cambridge’s most connected communities! (id:8999)
3 Bedroom
2 Bathroom
1,659 ft2
6356 Newcombe Drive
Mississauga, Ontario
Welcome to 6356 NEWCOMBE Drive, Mississauga. This property is Located just steps from Heartland Town Centre, featured with a Walkout Basement in-law suite and Income Potential, this well-maintained 4+2 bedroom, 4-bathroom home sits on a large 40’x110’ lot with a full brick exterior and ample parking, including a 2-car garage and 3-car driveway. The main floor features formal living and dining room, a cozy family room, and a kitchen upgraded with modern granite countertops and a gas range. Beautiful hardwood floors flow through the main and upper hallway, while the bedrooms and basement offer durable laminate flooring. Upstairs, the primary bedroom boasts a spacious 5-piece ensuite, alongside three great sized bedrooms and a second 4-piece full bath. Upgraded window frames, California shutters and granite countertops in the washrooms are adding features to this home. The walkout basement includes a fully finished 2-bedroom, 4-piece bath in-law suite with a separate entrance, kitchen with gas stove, and laundry hookups. This space is ideal for rental income or extended family. Enjoy outdoor living on the 26’x16’ deck, complemented by a handy 9’x8’ shed for storage. With ceramic tile in all wet areas and plenty of space throughout, this home is move-in ready and perfect for growing families. Don’t miss this exceptional opportunity. Schedule your showing today! (id:8999)
6 Bedroom
4 Bathroom
3,436 ft2
85 Bankside Drive Unit# G44
Kitchener, Ontario
A Rare Find! This charming end unit freehold townhome is nestled on a large, private lot surrounded by an abundance of mature trees, offering a level of privacy that's hard to come by. Adding to the convenience, a third parking space is located directly in front of the unit! Step into this beautifully updated home, featuring a bright and open-concept main floor. The sleek, modern kitchen is equipped with stainless steel appliances, ample cabinetry, a striking backsplash, and quartz countertops—perfect for any cooking enthusiast. Flowing seamlessly into the dining and spacious living areas, this layout is ideal for entertaining. The living room, filled with natural light from large windows, offers a warm and inviting atmosphere, with direct access to the private deck and backyard through sliding glass doors. Step outside to a large, multi-tiered deck and fully fenced yard, an ideal space for lounging, dining, and enjoying peaceful evenings in complete privacy. The main floor also includes a conveniently located two-piece bathroom and direct access to the garage. Upstairs, you'll find three generously sized bedrooms, a stylishly updated three-piece bathroom with glass shower and granite countertops, and additional storage. The primary suite serves as a tranquil retreat, complete with a dream walk-in closet and space for a cozy reading nook. The fully finished basement adds even more living space, featuring a versatile recreation room with a gas fireplace—ideal for a home gym, movie room, playroom, or office. A newly added three-piece bathroom enhances the functionality of this level. Situated in a prime location, this home is just minutes from shopping, schools, public transit, restaurants, and major highways. With three parking spots, this rare find is not to be missed! (id:8999)
3 Bedroom
3 Bathroom
1,908 ft2
270 Kathleen Street
Guelph, Ontario
Beautiful renovated home tucked away on rare oversized 49 X 181ft lot in Guelph’s beloved Exhibition Park neighbourhood! As you arrive charming curb appeal draws you in W/prof. landscaped gardens, stately armour stone, front porch & generous parking incl. detached garage. Step inside to open-concept layout that strikes perfect balance btwn contemporary design & welcoming character. Living room W/sleek custom live-edge wood mantle & oversized bay window that bathes the space in natural light. Dining area provides versatile setting overlooking backyard —ideal for hosting, working from home or playful family zone. Renovated kitchen in 2021 W/high-end navy cabinetry, white quartz counters & tile backsplash. Premium S/S appliances incl. gas stove & B/I microwave. Centre island W/storage, pendant lighting & bar seating for casual meals. Sliding doors extend living space outdoors creating seamless connection to backyard. Main floor bdrm offers dbl closet & access to updated 4pc bath. Upstairs 2 bdrms await—one W/dbl closets & other features charming nook perfect for reading, working or dressing. Modern 2pc bath adds convenience. Finished bsmt W/legal 1-bdrm apt & private entry—ideal for multigenerational living or generating rental income. Kitchen features S/S appliances & stylish finishes while living area, 4pc bath & bdrm W/dual windows offer comfort & functionality. Expansive backyard feels like private escape! Whether you're grilling on the deck or watching kids play on the lawn around mature trees, this space is perfect for family life & entertaining. Walk to Exhibition Park & enjoy playgrounds, baseball fields & community hub of seasonal events: yoga, live music, food trucks & movies. Top-rated schools incl. Victory PS, Our Lady of Lourdes & GCVI all within walking distance. Downtown is only mins away to enjoy bakeries, shops, restaurants, GO Station & nightlife. This is more than a home, it’s a lifestyle in one of Guelph’s most cherished family-friendly communities (id:8999)
4 Bedroom
3 Bathroom
2,478 ft2
75 Norwich Road
Breslau, Ontario
Welcome to 75 Norwich Road in family-friendly Breslau! Enjoy summer fun in the backyard oasis with heated salt-water inground pool and stone patio surrounded by beautiful gardens. Unwind on the elevated deck with gas BBQ hook-up or walk out your back gate to Breslau Memorial park where you can enjoy lots of green space, volleyball, tennis, baseball and soccer along with a new splash pad and play ground. This bright and spacious pet-free, 4-bedroom home is perfect for growing families and includes a master bedroom with walk-in closet and ensuite bathroom. The open-concept main floor is great for everyday living, and the upstairs offers 4 bedrooms plus an office/study alcove—ideal for homework or working from home. The walk-out basement has lots of natural light and offers over 540 sq. ft. of potential living space. Public and separate elementary schools, community centre and library within walking distance. A move-in ready home your family will love! (id:8999)
4 Bedroom
3 Bathroom
1,610 ft2
508 Brookmill Crescent
Waterloo, Ontario
A Rare Find in Laurelwood, WaterlooNestled on a quiet crescent in one of Waterloos most sought-after family neighbourhoods, this beautifully maintained detached home in Laurelwood is a must-see. Located just steps from top-rated schoolsLaurel Heights Secondary, Laurelwood P.S., and St. Nicholas and minutes to both Wilfrid Laurier and the University of Waterloo, its ideal for families and professionals alike.Step inside to a warm, functional layout featuring custom built-in storage in the entry, a refreshed 2-piece bath, and garage access. The open-concept main floor impresses with brand-new stainless steel appliances (2022), new countertops, and a central island that flows into a sunlit dining area. The cozy living room boasts custom wall-to-wall bookcases, a fireplace, and large windows leading to a private backyard oasis.The outdoor space is truly speciala deep, landscaped lot with mature trees and shrubs offers a peaceful retreat. Enjoy summer evenings on the spacious 20x16 wood deck, perfect for entertaining or unwinding. An 8x12 pine shed provides extra storage or workshop potential.Nature enthusiasts will love being close to Laurel Creek Conservation Areaoffering trails, swimming, campsites, and picnic spots year-round.Upstairs, the vaulted-ceiling primary bedroom features double closets, while second-floor laundry adds everyday convenience. The finished basement extends the living space with a generous family room and an updated 2-piece bath.With nearly 2,000 sq. ft. of finished living space, 2017 roof, insulated garage, and thoughtful updates throughout, this lovingly cared-for home checks every box. (id:8999)
3 Bedroom
3 Bathroom
2,000 ft2
76b Cardigan Street
Guelph, Ontario
BRIGHT CORNER UNIT WITH EXTRA WINDOWS & PRIVATE PATIO RETREAT! This rare corner-unit condo is flooded with natural light thanks to extra windows—and the ground-floor location means no waiting for elevators. Step out through charming French doors to your own private patio, framed by a beautiful blue spruce tree that creates a sense of seclusion and calm—a rare find compared to typical balconies. Inside, this unit blends charm, convenience, and smart design. High 14-foot ceilings make the space feel even more open and airy, giving it a townhome vibe. The kitchen is stylish and functional with stone countertops, a tile backsplash, built-in microwave, and undercounter lighting. The washer and dryer were just purchased in Fall 2024. The assigned parking spot (7P) is conveniently located directly in front of the unit—making everyday life that much easier. A versatile loft area adds flexibility for your lifestyle—perfect as a home office, guest space, creative/yoga studio, or quiet reading nook. You’re also close to walking trails, downtown shops, and the train station—ideal for commuters or weekend adventurers. With lower condo fees than comparable units, thoughtful updates, and a peaceful yet practical layout, this home offers exceptional value. Floor plans and 360° views available. Come take a look! (id:8999)
1 Bedroom
1 Bathroom
1,031 ft2

