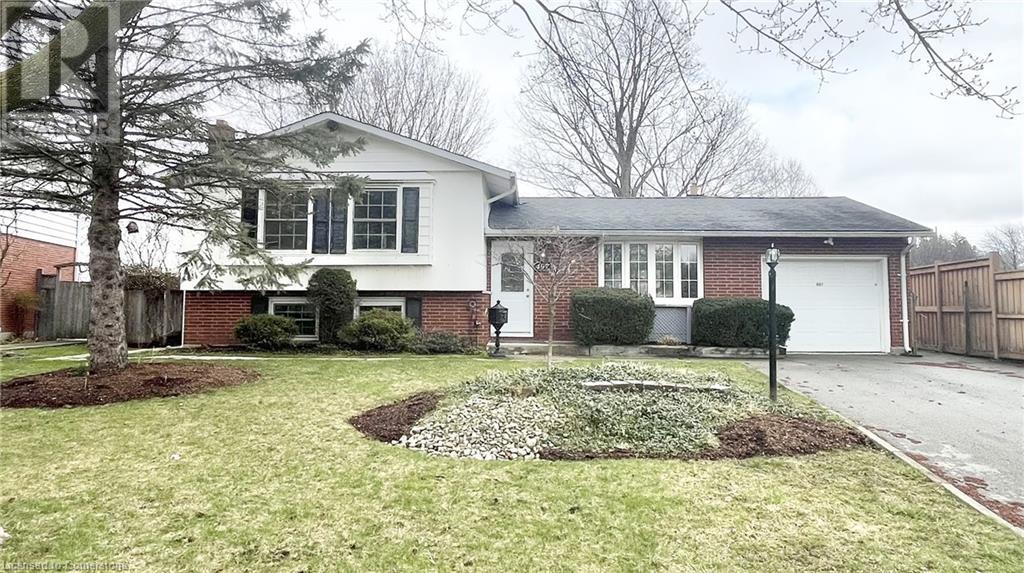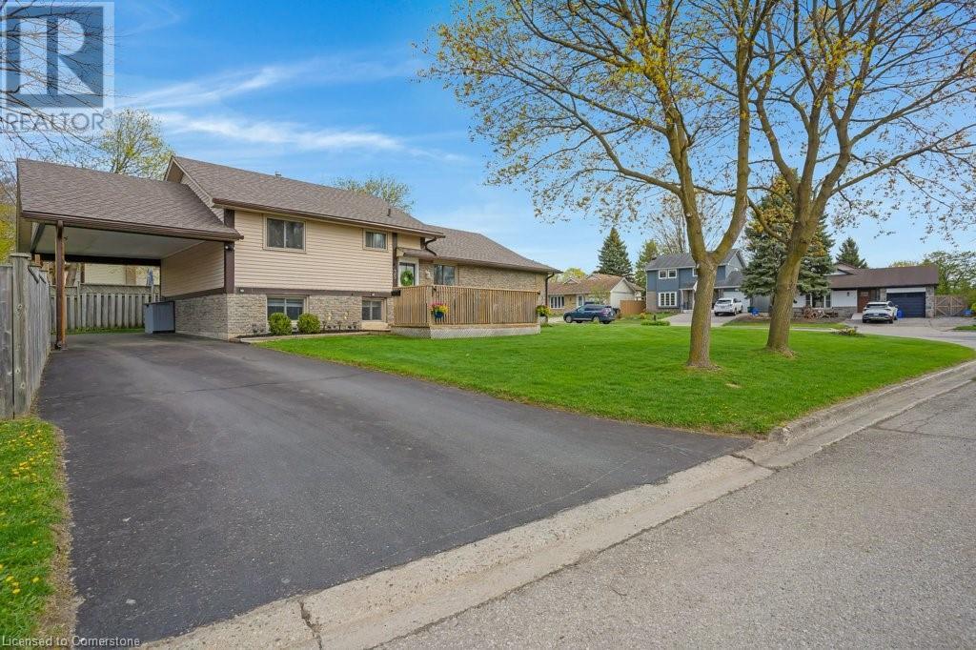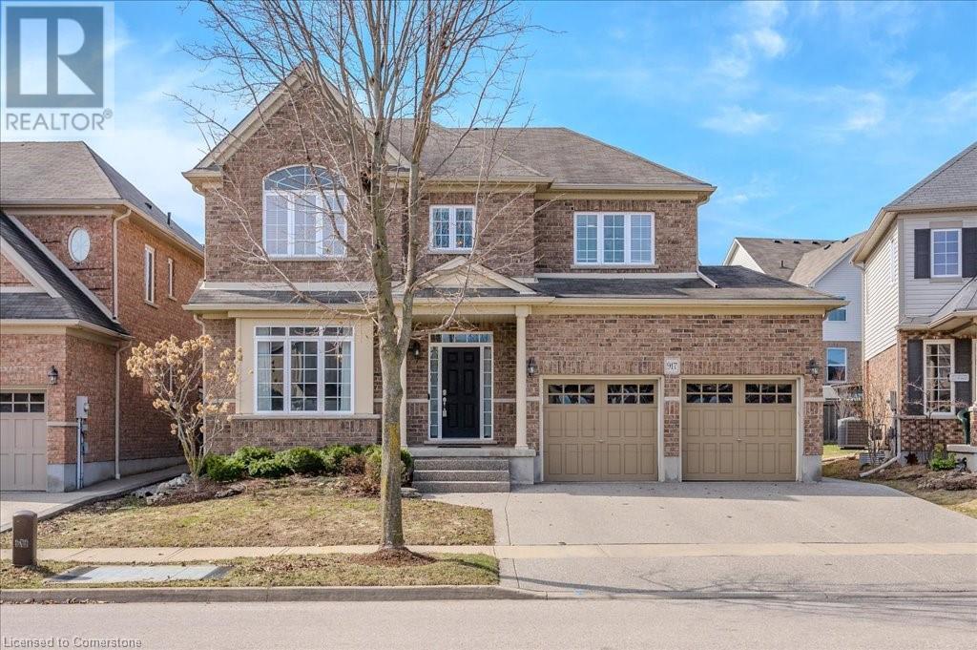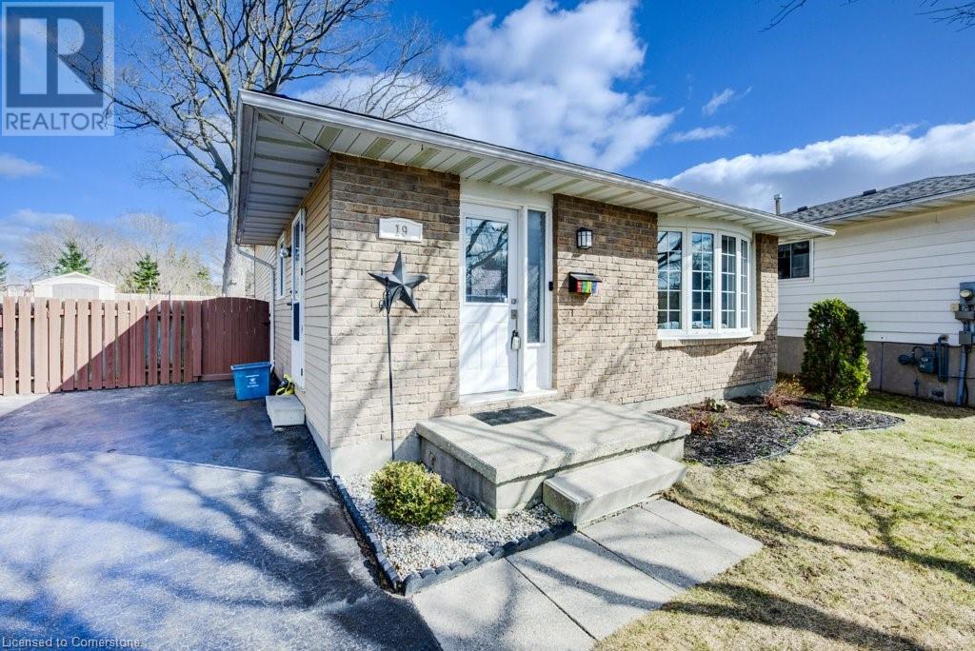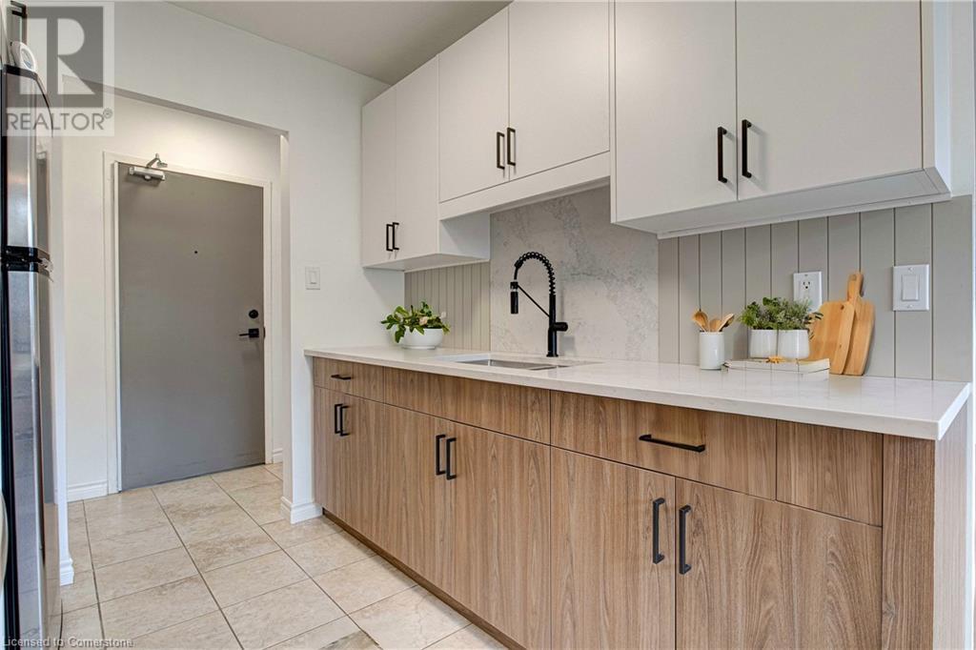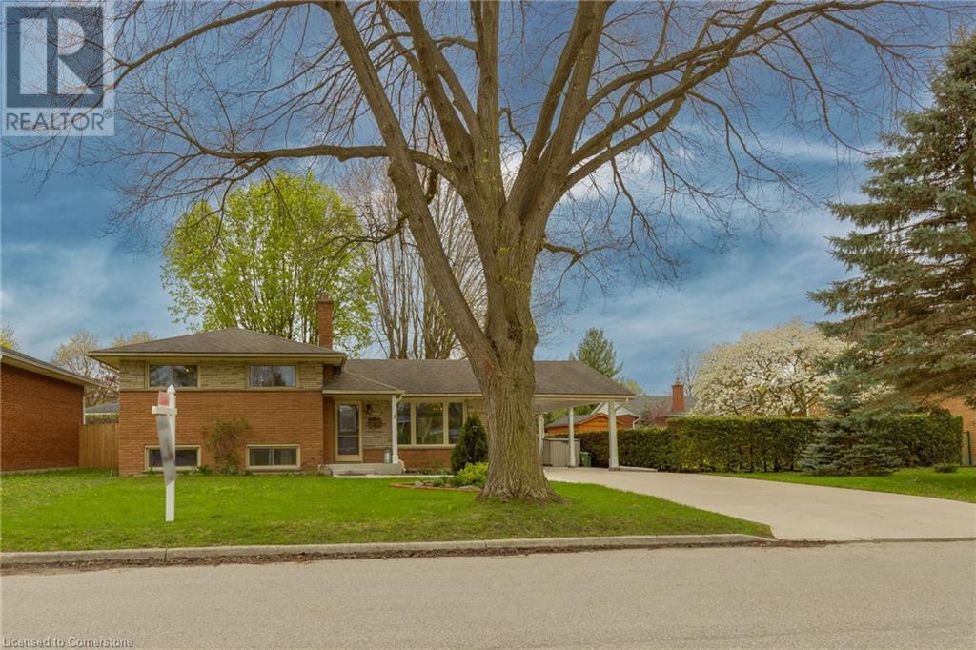53 Herons Landing Unit# 27
Woodstock, Ontario
Welcome to 27-53 Herons Landing, a bright one level condominium perfect for low-maintenance living. This immaculate bungalow townhome offers an open floor plan in a highly desirable complex where the grass is cut, snow is cleared, and the landscaping is beautifully maintained - just lock the door and go! Embrace the benefits of a carefree lifestyle in a peaceful setting, where you can enjoy scenic surroundings and the convenience of nearby amenities. Step inside the front of the home to your eat-in kitchen at with ample cabinetry for storage. Leading into the living/dining room you can enjoy the cozy corner gas fireplace and patio doors leading to a private deck with roll-out awning. The spacious main floor primary bedroom features a large closet and 4-piece ensuite, while a convenient 2-piece bath with laundry adds practicality. The finished lower level offers a generous recreation/family room with another gas fireplace, an extra bedroom, 3-piece bath, a storage/workshop room, and an owned water softener in the utility room. Located in a quiet, sought-after neighbourhood near conservation trails, shopping, parks, and with easy 401/403 access, this home is ideal for retirees, professionals, or anyone looking to downsize without sacrificing style or comfort. Don’t miss this opportunity to make this lovely home your own and step into a forever retreat that offers peace, comfort, and easy living! (id:8999)
2 Bedroom
3 Bathroom
1,839 ft2
497 Regal Drive
London, Ontario
This charming 3+1 bedroom side split home comes with two full kitchens and bathrooms, a family room on both the main and lower levels, and sits on a large 7,696 sq ft lot with a 361 ft perimeter. The lower level has a separate entrance with a walk-up, offering the potential to create a second unit. You will also enjoy a spacious garden, a single-car garage, and room for 4 more cars in the driveway. Ideal for both homeowners and investors, this property offers plenty of potential! Whether you are looking for a place to call home or just want a space that feels warm and welcoming, this one has it all. Sunlight pours in through the large windows, filling every room with natural light and creating a bright, cheerful vibe all day long. The layout is spacious yet cozy, perfect for relaxing or spending time with loved ones. This home is in a great neighborhood that is close to everything you need like parks, schools, and shops. The backyard is a peaceful escape with lots of room to unwind or entertain. It is the kind of home that just feels good the moment you walk in. Come see it for yourself—you might just fall in love. (id:8999)
4 Bedroom
2 Bathroom
2,048 ft2
35 Heather Avenue
Cambridge, Ontario
Welcome home to 35 Heather Ave., Cambridge - right in the heart of Hespeler! This 3-bedroom, 2-bathroom home is situated in a wonderful family neighbourhood on an oversized corner lot. With beautiful hardwood throughout the main and second floor and freshly painted throughout most of the home, this home is move-in ready! The main floor offers a good sized eat-in kitchen and a formal dining room. The bright, fully finished, cozy basement offers a beautiful electric fireplace and bathroom. The carport, side deck and a fenced backyard with a shed, has all your outdoor needs covered. Other updates to this home include a newer roof, a furnace and AC. Minutes from the 401, all shopping and amenities, and a walk away from multiple parks and schools, this multi-level home is the perfect place to start a family, grow your family, or settle and slow down in. (id:8999)
3 Bedroom
2 Bathroom
1,637 ft2
917 Fung Place
Kitchener, Ontario
LOCATED ON A QUIET COURT! This 4+1 bedroom has everything you need for a growing family. As you enter the home to a large foyer, you walk into a home that has 9ft ceilings throughout the main floor, elevated by a formal living room with coffered ceilings, maple hardwood floors and ceramic throughout the main floor. A powder room is tastefully decorated and tucked away right before going into the mudroom with entry into the garage which has a Level 2 EV Charger. The Family Room has large windows that let so much light in and a gas fireplace. The kitchen is a beautiful place to entertain with a large island, quartz countertops, stainless steel appliances including a gas stove and a new fridge (2024), and a walk out to a patio with a stone patio and pergola. Upstairs you will find 4 bedrooms, with a large primary bedroom that boasts his and hers walk in closets, and a large 5 piece ensuite bathroom with his and hers vanities. There is also a large 4 piece main bathroom to complete the upstairs. The basement was finished in 2018 and includes a bedroom and a 3 piece bathroom. There is also hook ups and outlets to add a kitchen for future use. The exterior of the home is all brick, and the driveway was done in 2021. This home is conveniently located to the 401, Chicopee Ski Hills, Shopping, and great schools. Come and see it today! (id:8999)
5 Bedroom
4 Bathroom
3,659 ft2
525 Dundas Street E
Oakville, Ontario
Welcome to this stunning freehold executive townhome in desirable North Oakville with over $45000 in luxury upgrades.Offering over 2000 sq. ft. of beautifully designed living space,$45000 in luxury upgrades. Offering over 2000 sq. ft. of beautifully designed living space,plus a ready-to-finish basement for extra storage or recreation. This modern home features 4 bedrooms,4 bathrooms,2 Private balconies and a double garage with parking for 4 vehicles. From the moment you walk through the door, youll feel a sense of calm wash over you.The bright, open-concept living and dining area is flooded with natural light from large windows, offering stunning sunrises.Picture yourself sipping your morning coffee as the golden rays fill your space. for added convenience, the family room,breakfast area,and primary bedroom feature automated shades The upgraded gourmet kitchen boasts premium stainless steel appliances,a gas stove, elegant two-tone cabinetry, and modern brass finishes. The high-end quartz countertops extend seamlessly into a full quartz backsplash,while the large waterfall island is the perfect spot for gathering with family and friends. The breakfast area leads to a spacious deck perfect for evening relaxation, weekend BBQs, and intimate gatherings. With a gas line installed, hosting outdoor get-togethers has never been easier.The inviting family room offers a cozy ambiance with a large window and stylish wall-mounted electric fireplace.Additional upgrades include automated shades, modern flooring, custom light fixtures and premium hardware finishes. Located in a prime North Oakville community,this home is just minutes from major highways (403&407),scenic trails, top-rated schools, shops, and restaurants.This is your chance to own a beautifully designed modern home that offers not only style and function but also a true sense of serenity because you deserve a home that feels as good as it looks. (id:8999)
4 Bedroom
4 Bathroom
2,077 ft2
19 Sekura Place
Cambridge, Ontario
Welcome to 19 Sekura Place, a well-kept family home nestled on a generous lot in a quiet court in North Galt. This 3+1 bedroom, 2 full bath backsplit offers approximately 2,000 square feet of living space and is located in a highly sought-after neighbourhood known for its low turnover and strong sense of community. The location is ideal—close to top-rated schools, just minutes to Highway 401, and steps from the scenic 185-acre Dumfries Conservation Area with its trails and natural beauty. The home is move-in ready, yet also offers the perfect canvas for your personal style and updates. Inside, you'll find a bright and fresh interior featuring spacious rooms with excellent natural light, thanks to large windows installed throughout in 2018/2019. Key upgrades include a newer furnace (2018), roof (2017), fresh paint, renovated bathrooms, and updated flooring. The layout is well thought out, with three bedrooms and a full bath on the upper level, separate from the open-concept kitchen and main living areas. The primary bedroom offers his and hers closets and a peaceful view of the backyard. On the lower levels, there's even more space to enjoy, including a large rec room with a cozy gas fireplace, an additional bedroom, a second full bathroom, laundry area, and ample storage throughout. Outside, the property continues to impress with a fully fenced yard, mature trees, a newer shed, private deck, and beautifully maintained landscaping. The freshly sealed driveway adds to the home’s curb appeal. This is a solid, well-maintained home in a family-friendly neighbourhood surrounded by amenities, great schools, and a growing community. Whether you're looking to settle in or invest in future potential, this home is a rare find. Schedule your private showing today and see everything 19 Sekura Place has to offer. (id:8999)
3 Bedroom
2 Bathroom
1,592 ft2
76 Shuter Street Unit# 1301
Toronto, Ontario
Urban Ease at 76 Shuter Street, Unit 1301. Welcome to smart downtown living with this freshly updated 1-bedroom corner suite in the heart of the city. Perfect for young professionals, students, or anyone craving a vibrant, walkable lifestyle, Unit 1301 offers comfort, convenience, and unbeatable value. Enjoy a bright, open-concept layout, freshly painted and upgraded with modern, top-of-the-line vinyl flooring for a clean, contemporary feel. As a corner unit, its flooded with natural light and features a private balcony your perfect spot for a morning coffee or evening wind-down. The kitchen flows seamlessly into the living area, ideal for studying, entertaining, or just relaxing at home. Plus, ALL utilities heat, hydro, and water are included in the maintenance fee for true worry-free living. The building adds to the ease with amenities like a concierge, gym, sauna, meeting room, and even a dog wash station. Need parking? Spots are regularly posted on the building's bulletin board as they become available. Just steps to TMU, the Financial District, St. Michaels Hospital, TTC transit, the Eaton Centre, restaurants, and more you will be at the center of everything downtown Toronto has to offer. Live car-free, walk everywhere, and truly enjoy an elevated, simplified lifestyle. Move in, plug in, and make the city your own. Measurements per Floor Plan Report. (id:8999)
1 Bedroom
1 Bathroom
595 ft2
9 Mears Road
Paris, Ontario
Welcome to 9 Mears Road, where timeless charm meets modern elegance. Nestled in one of Ontario’s most desirable small towns, this beautifully appointed two-storey home offers the perfect blend of comfort, practicality, and style. Designed with the modern family in mind, every space is curated to enhance everyday living. From the moment you arrive the stately double-door entry sets the tone for what’s inside. Step in to discover natural light pouring in to the expansive rooms, highlighting the home’s open, airy layout and inviting atmosphere. The impressive kitchen is the heart of the home, featuring premium stainless steel appliances, including a gas stove and a brand new french door refrigerator with a water dispenser. Upgraded cabinetry, a large island, ample storage space, and a cozy breakfast nook make this kitchen functional and beautiful. The open to below oak staircase to the upper level, enhances the home’s elegant and airy feel and promotes a seamless flow between levels. Upstairs, you'll find four cozy, thoughtfully laid out, and functional bedrooms. The primary bedroom is complete with a spacious en-suite bathroom. A second-floor laundry room adds extra convenience to your daily routine. The unfinished basement offers excellent potential for future living space or income opportunities, featuring oversized windows for natural light and a rough-in for a three-piece bathroom. Additional 2024 upgrades include a new central air conditioning unit, new high-efficiency water softener, and reverse osmosis water filtration system. Perfectly located, this home is within walking distance of downtown Paris, where you’ll find charming boutique shops, cafés, and restaurants, as well as close proximity to primary and secondary schools. Essential amenities, grocery stores, and everyday conveniences are just minutes away, making this an ideal place to call home. Don’t miss your opportunity to live in one of Ontario’s most picturesque communities! (id:8999)
4 Bedroom
3 Bathroom
2,079 ft2
26 Markwood Drive
Kitchener, Ontario
Beautiful Renovated 4-Bedroom Family Home on Oversized Lot in Mature Neighborhood. Welcome to this charming and spacious 4-bedroom single detached home, perfectly situated on a rare 60 ft x 110 ft lot—offering ample space inside and out for the whole family. Step inside to a thoughtfully designed main floor featuring a separate living and dining room, ideal for entertaining. The renovated kitchen boasts sleek stainless steel appliances and opens into a stunning 4-season sunroom with a cozy gas fireplace—perfect for year-round enjoyment. A convenient 2-piece powder room completes the main level. Upstairs, you’ll find gleaming maple hardwood flooring throughout, a beautifully renovated 4-piece bathroom with a luxurious soaker tub, and four generously sized bedrooms, including a king-size primary suite with double closets. The finished basement adds even more living space with a large rec room, a 2-piece bath, and abundant storage. Enjoy the outdoors in the expansive backyard, offering room to roam, play, or entertain. With a single-car garage and a double-wide driveway, there’s room for the whole family—and their guests. Other renovations include New Roof, Eavestroughs and gutters in 2018, Central Air 2022,Attic Insulation 2022, New Garage Door and Front Door 2018, New Washer, Dryer, Stove in 2023. This is the perfect family home in a wonderful neighborhood close to all amenities, Hwy's and schools! Don’t delay as this one wont last long. Shows AAA! (id:8999)
4 Bedroom
3 Bathroom
2,071 ft2
283 Fairway Road N Unit# 405
Kitchener, Ontario
Never Lived In After A ~$20,000 Renovation!! Condo Fees Include Hydro, Water, Gas & More! Low Taxes! Welcome to this fully upgraded 2-bedroom suite, a true gem in the highly sought-after Chicopee area! This home has been thoughtfully transformed with ~$20,000 in upgrades keeping style and function in mind. The centerpiece being the brand new custom kitchen, boasting dual-tone soft-close cabinetry, sleek modern matte black hardware, and luxurious Bianco quartz countertops. The matching full-height quartz backsplash and beadboard accent wall add a designer touch, while the double sink offers practicality and elegance to the space. All of this is paired with new, contemporary lighting that enhances the ambiance throughout. The updates don’t stop there. You’ll love the luxury vinyl flooring, offering both durability and elegance. The custom bathroom vanity features stunning Calcatta Ice quartz countertops, modern hardware, and ample storage, making it both stylish and functional. Freshly painted throughout, this suite is ready for you to move in and make it your own. Exterior renovations to the balcony guard amongst other items are paid for and slated to start in Spring! As a resident, you’ll enjoy the convenience of an exclusive-use assigned parking space. The condo fees, which include Hydro, Water, and Gas, provide exceptional value and ensure worry-free living with all essential utilities covered. Located in the peaceful Chicopee area, this home is just minutes away from everything you need: grocery stores, restaurants, schools, highway access, transit, and so much more. This is the perfect blend of modern upgrades and an unbeatable location, offering the ideal place to call home. Don’t miss out on this extraordinary opportunity—schedule your viewing today and experience this beautifully updated suite for yourself! (id:8999)
2 Bedroom
1 Bathroom
843 ft2
2035 Old Mill Road
Kitchener, Ontario
Welcome to 2035 Old Mill Road — a stunning, fully renovated brick backsplit in one of Kitchener’s most sought-after neighborhoods. This home blends timeless charm with modern sophistication, featuring high-end finishes and a thoughtfully designed open-concept layout. Sunlight pours in through large windows, highlighting elegant pot lights and light-toned engineered hardwood floors that flow throughout the main living areas. The spacious living and dining areas are perfect for both everyday living and entertaining, seamlessly connecting to a chef-inspired kitchen equipped with brand-new stainless steel appliances, abundant cabinetry, and a generous island. Downstairs, a cozy yet spacious family room with a fireplace offers the perfect retreat for relaxing evenings. With four generously sized bedrooms and three spa-like bathrooms, there’s room for the whole family to live comfortably. Step outside to your own private oasis—an in-ground pool surrounded by a fully fenced backyard, ideal for summer relaxation and entertaining guests. Located just minutes from Fairview Park Mall, top-rated schools, parks, the Grand River, and a wide range of dining and recreation options, this home offers unmatched convenience. Commuters will love the quick access to Highway 401, making travel around the city and beyond effortless. 2035 Old Mill Road delivers the perfect blend of comfort, style, and location—truly move-in ready. (id:8999)
4 Bedroom
3 Bathroom
2,537 ft2
3 Honeysuckle Crescent
London, Ontario
This spacious 4-level sidesplit is tucked into a fantastic neighbourhood in East London, just minutes from Fanshawe - College - making it perfect for families, investors or anyone looking for extra space to grow. Step inside to find a bright main floor featuring a generous living room and dining area, with sliding doors that lead out to a massive backyard oasis. Enjoy summer BBQs on the concrete patio under the charming pergola, with plenty of room for kids, pets, or future garden dreams. Upstairs, you'll find three comfortable bedrooms and a full bathroom, while the lower level boasts two large living spaces and a separate entrance - ideal for creating a future in-law suit or rental setup. The basement level offers even more potential, ready for your finishing touches. Sitting on a huge lot in a friendly, established neighbourhood, this home offers amazing versatility and opportunity. Whether you're a first time buyer, multi-generational family, or savvy investor, 3 honeysuckle is full of possibility. Come see it for yourself! (id:8999)
3 Bedroom
2 Bathroom
1,902 ft2


