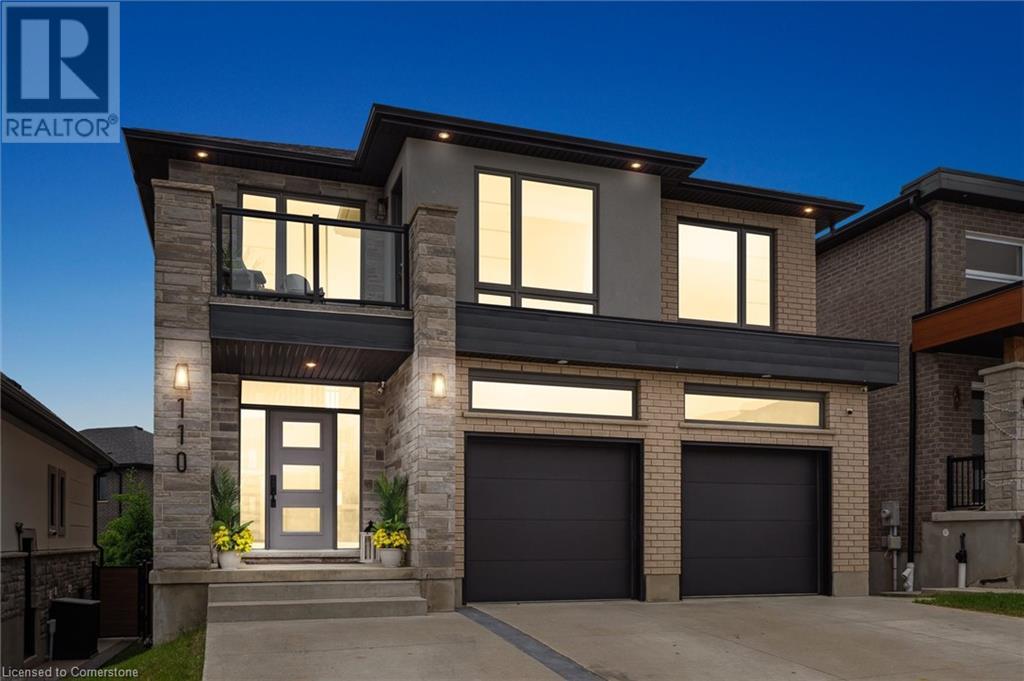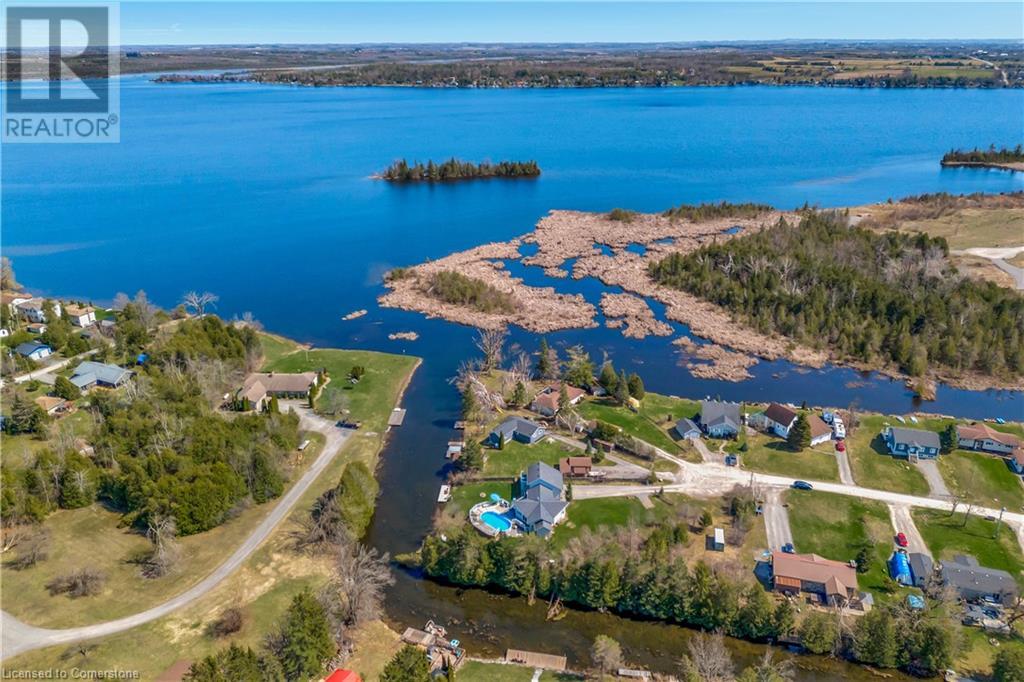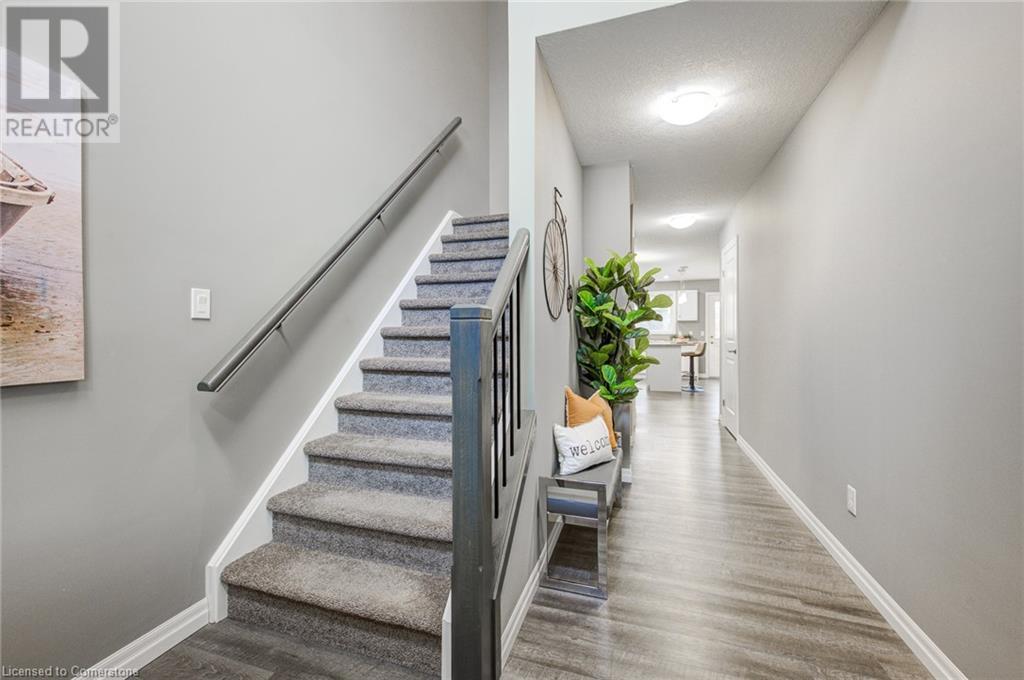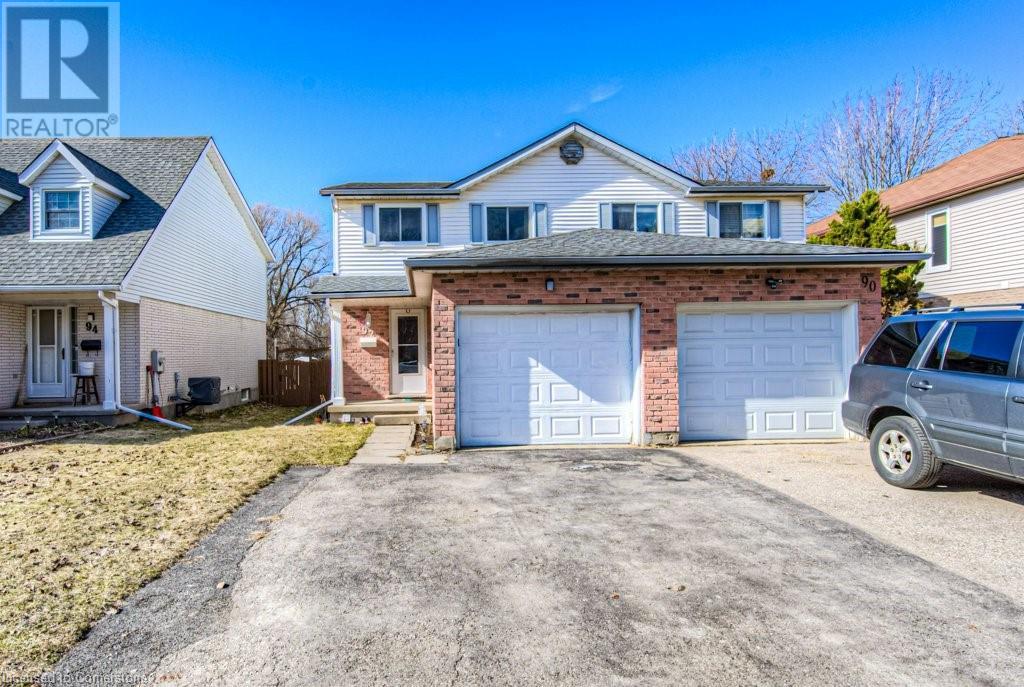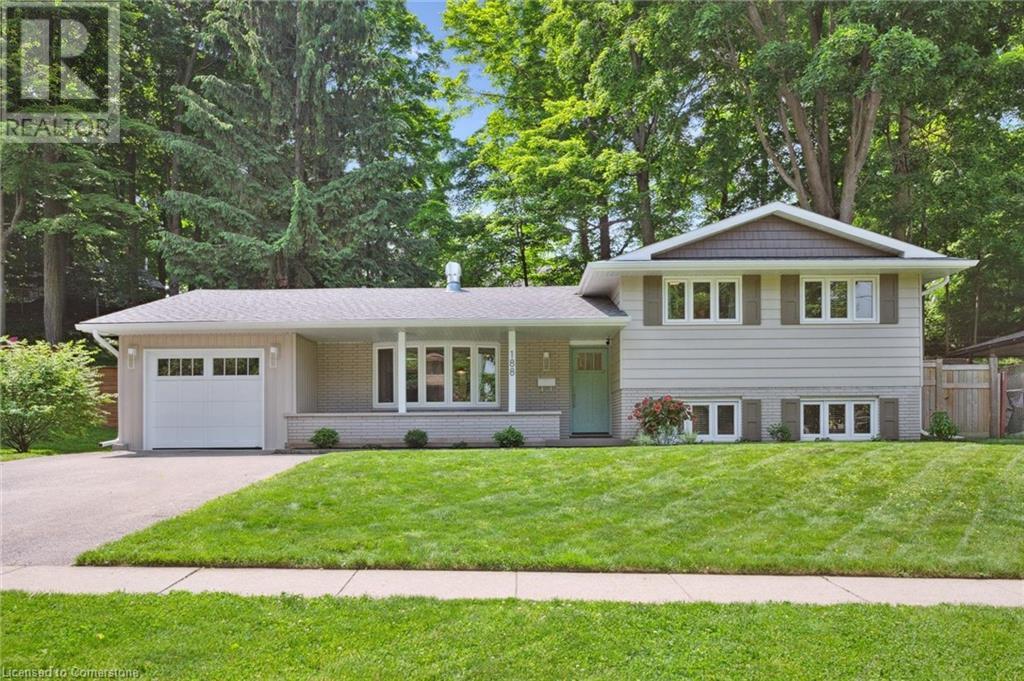110 Blair Creek Drive
Kitchener, Ontario
Welcome to 110 Blair Creek Drive—where your dream home becomes reality! This stunning former Spec Home by one of the region’s award-winning builders offers exceptional curb appeal with an all-brick exterior accented by stone & stucco, & a sleek glass balcony off an upper bdrm. Offering over 3,700 sq ft of luxurious living space, this fully finished home features 5 bdrms, 5 baths & 2 full kitchens—ideal for multigenerational living or growing families. Step into a grand 2 storey entrance filled with natural light from the oversized foyer windows. The main floor impresses with 9-ft ceilings, tall doors & upgraded lighting throughout. The open-concept layout showcases a gourmet kitchen with extended-height cabinets, interior & under-cabinet lighting, glass inserts, herringbone backsplash, quartz countertops, s/s appliances including a gas stove & more! The kitchen flows seamlessly into a bright, spacious great rm with a custom floor to ceiling tiled fireplace wall & a dining area with 8-ft patio doors opening to an expansive deck. A mudroom, laundry area & a 2pc bath complete the main flr. Upstairs, two-tone HW stairs lead to a luxurious primary suite with walk-in closet & a spa-like 5-pc ensuite with freestanding tub, tiled glass shower & double quartz vanities. Bdrms 2 & 3 share a 4pc Jack & Jill bath w double vanities, while Bdrm 4 has a 3pc bath of its own & access to a private glass balcony. The professionally finished “look-out” bsmt features max sunlight through the oversized windows, a full kitchen, spacious rec rm, a bdrm, an office & an elegant 3pc bath. Enjoy the fully fenced yard with low-maintenance sleek vinyl fencing, upper deck with BBQ gas line, gazebo & a concrete pad below. With parking for 5 cars, this 6 yr-old home is move-in ready & delivers unbeatable value. All within 5 mins: Hwy 401, trails, Conestoga College, Amazon, shopping, dining & a brand-new elementary school opening this fall—this home truly has it all! Don't wait, book your showing! (id:8999)
5 Bedroom
5 Bathroom
3,717 ft2
56 Sweeney Crescent
Cambridge, Ontario
Welcome to 56 Sweeney Drive—a showstopping, fully renovated modern bungalow nestled in the heart of Hespeler, Cambridge. With over $200,000 in premium updates, this luxurious home offers nearly 2,500 sq ft of beautifully finished living space, featuring 4 spacious bedrooms, 4 stylish bathrooms, 2 full kitchens (one on each level), & parking for 4 vehicles (double garage + double driveway). From the moment you arrive, the curb appeal is undeniable. Step inside to an open-concept layout with soaring cathedral ceilings, drenched in natural light. The main living & dining area is perfect for entertaining & seamlessly flows into a chef-inspired kitchen outfitted with black stainless steel appliances, waterfall quartz counters, matching backsplash & a striking reach-in pantry. A custom staircase with sleek modern railing adds to the home’s contemporary vibe. The main level boasts 3 generously sized bdrms, including a serene primary suite with its own 3-pc ensuite as well as a second 3pc bath, each featuring floating vanities & tiled glass showers. The third bdrm is currently used as a laundry room & walk-in pantry but can be easily converted back. The fully finished lower level, completed with permits, mirrors the luxury of the main floor & feels like a home of its own. It includes a second designer kitchen, a large 4th bdrm, a den or office space & two additional baths—each with floating vanities & modern finishes. An added window brings in extra natural light & with walkout access, the basement lives like a main level retreat. Enjoy privacy in the deep, fully fenced yard—ideal for summer gatherings or peaceful evenings. With no rear neighbours, the outdoor space is as inviting as the interior. As if the home itself weren't enough, the location truly seals the deal! Located minutes from Hwy 401, top-rated schools, shopping, dining, parks & more. Book your private showing today—this home truly has it all! (id:8999)
4 Bedroom
4 Bathroom
2,458 ft2
33 Totten Drive Drive
Kawartha Lakes, Ontario
Your Waterfront retreat awaits! Located half way between Fenelon Falls and Bobcaygeon on the Trent Severn Waterway, North Side of Sturgeon Lake between Locks 32 and 34. Only 45 minutes north of the 407/115. Go for a swim in the heated pool, lounge on the deck, sit by the Fire, hang on the Dock and do some fishing. The water depth off the dock is approximately 3' to 6' deep in the middle. Catch Muskie, Bass, Perch and Crappie off the dock and plenty of Walleye in the lake. Hop in your boat and head into town. Every option is a good time. The Oversized 2.5 car heated garage is used more as a hangout entertainment space. The house is outfitted with a 24kW Propane Generac to keep the power on in case of an outage. Turn key, Ready to close whenever you are. (id:8999)
3 Bedroom
3 Bathroom
1,742 ft2
343 Huron Street Unit# 2
Woodstock, Ontario
Welcome to this beautiful middle-unit townhouse. It is Located in a family friendly neighborhood of Woodstock. The main floor offers spacious open to above foyer, powder room, dinette, modern kitchen and decent sized great room. This whole level is bright with lots of windows that offer natural lighting. The upper level boasts 3 good sized bedrooms and 2 full bathrooms. The primary bedroom is complete with a large walk-in closet and ensuite bath. Backyard has large deck where you can spend quality time. 1.5 Car garage with additional Parking space on driveway and across the street. This house is located minutes to HWY 401, Toyota plant, schools and shopping centers. Don’t miss it!! (id:8999)
3 Bedroom
3 Bathroom
1,678 ft2
336 Waterloo Street S
Cambridge, Ontario
Welcome to this stunning solid red brick home in one of Preston’s most desirable neighborhoods in Cambridge! Thoughtfully renovated from top to bottom, this move-in-ready gem blends timeless charm with modern convenience. Step inside to soaring 9-foot ceilings on the main floor and a spacious open-concept living and dining area, complete with a cozy fireplace and pot lights throughout. The brand-new family-sized kitchen boasts extended cabinetry, quartz countertops, and stainless steel appliances—perfect for everyday living and entertaining. Walk out to the brand-new deck and enjoy your private backyard oasis. The detached garage features updated electrical and makes an ideal workshop. The finished basement offers a full kitchen and bathroom with a separate entrance—an excellent setup for in-laws or extended family. Additional upgrades include all new windows, updated electrical, and brand-new appliances. Situated on a generous lot in a welcoming family neighborhood, you're just minutes to top-rated schools, parks, Grand River trails, and the vibrant shops and restaurants of downtown Preston. Don’t miss your chance to call this beautifully restored home your own—book your private showing today! OFERS ANYTIME!! (some photos have been virtually staged) (id:8999)
4 Bedroom
2 Bathroom
2,051 ft2
92 Highland Crescent
Kitchener, Ontario
This well kept 3 bedroom, 3 bath semi-detached home sits on a 155 foot deep lot that is fully fenced, giving you more than enough space to have a veggie garden, small soccer pitch and a quiet area to relax. Your space is more abundant as you back onto the greenery and trails of Henry Strum Greenspace, a great area to have your children learn to ride their bikes or explore nature. Owner pride is evident with their recent updates which include flooring, lighting, paint, main bathroom and more. The open living and dining room span the back of the home and overlook the backyard, an ample sized deck with gas hook up will make summer BBQ season all that much better. Plenty of storage can be found in the bright kitchen and a pass through allows for back yard views. A two piece bath completes the main floor. Upstairs, the primary bedroom overlooks the back yard and is of generous size. The tastefully updated 4 piece bathroom boasts a skylight creating a warm and airy space. Two secondary bedrooms overlook the front of the home with a linen closet rounding out the second floor. In the basement you will find the second bathroom with shower off the laundry room along with a rec room. Presently it is being used as a play area but can easily be converted to a games room, another bedroom or work space. Lots of storage with multiple closets and storage areas aboud. This home is well located close to schools, restaurants, shopping, parks, transit, hospitals, and easy highway access. Everything is within easy access making life convenient and hassle free. (id:8999)
3 Bedroom
3 Bathroom
1,168 ft2
6523 Wellington 7 Road Unit# 509
Elora, Ontario
Experience elevated living at its finest in The Mill Penthouse—a rare offering that masterfully blends elegance, ultimate comfort, and unmatched exclusivity. Set within the coveted Elora Mill Residences, this Penthouse redefines Luxury with soaring 10-foot ceilings, designer lighting, and curated finishes throughout. A gas fireplace adds warmth and sophistication to the open-concept living space, while the expansive private terrace—boasting over 650 sq ft—offers a built-in gas line, perfect for a custom outdoor kitchen, grill, or fireplace. Glass railings reveal panoramic, unobstructed views of the Elora River and its iconic bridges, with four separate walkouts creating seamless indoor-outdoor living. At the heart of the home, the chef-inspired kitchen impresses with a grand island with seating, full-height cabinetry, and upgraded Miele appliances. The open-plan living and dining areas provide flexibility to design your perfect entertaining space, while a private den with sliding doors is ideal as a home office, media room, or formal dining area. The primary suite is a tranquil retreat, complete with a custom walk-in closet and a spa-like ensuite featuring a deep soaker tub, oversized glass shower, and double vanity and a private toilet. A second bedroom, in its own private wing with a dedicated full bathroom, is ideal for guests or extended stays. Residents enjoy exclusive access to a full suite of amenities including concierge service, a gourmet coffee bar, residents’ lounge, formal dining room, Outdoor furnished riverfront terrace with firepits, and an outdoor pool with spectacular river views—offering true resort-style living. Perfectly positioned just steps from Elora’s finest dining, boutique shops, and charming cafes, this penthouse captures the essence of luxurious, walkable village life. Complete with fully automated blinds, two parking spaces and a storage locker, this is a once-in-a-lifetime opportunity to own one of Elora’s most prestigious addresses. (id:8999)
3 Bedroom
2 Bathroom
1,651 ft2
50 Lynnhaven Court
Kitchener, Ontario
Welcome to this bright and spacious single detached home, ideally situated on a quiet court with an exceptional pie shaped lot backing onto a tranquil ravine. Featuring 3 generous bedrooms and 4 bathrooms (3 full, 1 half), this home offers space, comfort and charm in every room. The main floor boasts a warm and inviting family room, a formal dining room perfect for entertaining, and a bright, cheery kitchen with an eat in dinette. Enjoy the bonus three-season sunroom overlooking a private mature backyard - an ideal retreat for morning coffee or relaxing evenings. Upstairs you will find three well sized bedroom, including an over sized primary suite with its own ensuite bath and an additional recently updated full main bath. The finished lower level includes a large recroom with bar area, a third full bathroom and an oversized laundry room with plenty of storage space. Additional features include an attached single car garage with inside entry, private driveway, recently updated furnace and AC (2022). Great location close to shopping, parks, transit, highway access and schools. (id:8999)
3 Bedroom
4 Bathroom
1,898 ft2
654 Inglis Falls Place
Waterloo, Ontario
Location, location, location. FREEEHOLD Townhouse just steps to Laurel Creek Conservation Area, trails, and a short bike ride to St Jacob’s Market. Within Laurel Heights Highschool Boundary, minutes to Universities and Tech Parks. Welcome to this adorable home in Conservation Meadows with a very desirable floorplan and at the end of a quiet court. Indoor highlights include ceramic and hardwood floors throughout, fully finished basement with a full bathroom and large laundry room, oversized front hall with double closets and garage access, large great room with vaulted ceiling and patio doors to the rear yard, and 3 large bedrooms. Outside the home offers a cute porch overlooking the quiet court circle, extra long driveway for 3 cars, private rear yard with tiered gardens with an adorable waterfall for the gardener’s delight, pretty shed, patio for your summer enjoyment, garage access from the rear yard, and no rear neighbours! Great schools, minutes to shopping, LRT, restaurants, universities, highway, and steps to Laurel Creek Trail. Move in and enjoy this super home in Waterloo. (id:8999)
3 Bedroom
3 Bathroom
1,982 ft2
187 Northlake Drive
Waterloo, Ontario
Attention DIY enthusiasts and investors! This single-family home, a fixer-upper brimming with potential, invites the discerning eye of property enthusiasts and creative real estate minds. Boasting just about 2100 sq ft of living space, this residence is ready to transform into your dream home. Three bedrooms on the main floor,bathroom,spacious living room with skylight,kitchen,though in need of renovation, offers ample counter space and the potential for stainless steel appliances, creating a culinary haven. The spacious backyard with concrete patio provides ample outdoor space for relaxation or entertainment possibilities. Concrete driveway with possibility to park four vehicles. The Solar panels are owned and generating income. Located within walking distance of shops, cafes and parks. Within close proximity of all amenities including highway access, shopping, public transit,excellent schools,restaurants,walking trails, St Jacob's Farmers market, Conestoga Mall, Laurel Creek conservation area and much,much more. It's easy to see why this community is so desired! This raised bungalow fixer-upper beckons the right buyer to envision the possibilities and create something truly one-of-a-kind. Don't miss this amazing opportunity to transform this property into your ideal haven.Book your viewing today! (id:8999)
3 Bedroom
2 Bathroom
2,034 ft2
524 Woodfield Court
Kitchener, Ontario
Welcome to this meticulously upgraded single detached home nestled in the highly sought-after Doon Village neighbourhood in Kitchener, Ontario. This impressive property offers a perfect blend of modern luxury and natural serenity, with premium features throughout and a breathtaking backyard retreat. Some of the key features include 3 Bedrooms; 2 spacious bedrooms upstairs, plus an additional bedroom on the lower level, 3 Full Elegant and modern Bathrooms; including a newly renovated main bathroom (2023), A versatile den perfect for a home office, plus a family room that includes a games area, a theatre, and a custom bar with 3D tiles—ideal for entertaining guests. This home boasts a long list of high-end upgrades, ensuring both comfort and style. Notable improvements include a heated bathroom floors, heated driveway (2020), modern garage door (2022), new heat pump, UV light furnace, and tankless water heater (2023), as well as updated windows and insulation (2023). The Backyard Oasis is the perfect match to the rest of the house. Step outside to your own personal paradise. The expansive backyard offers a swimming pool with a new liner (2020), a serene pool water fountain (2022), adding a calming ambiance, and interlocking pool surround (2021), a relaxing hot tub (2023), a stylish gazebo (2023), and a pool house featuring a change room, auto shutters, and electricity (2020), Wooden deck perfect for outdoor dining and entertaining, The property backs onto lush forest views, providing unmatched privacy and tranquility. This home is equipped with the latest technology, including a full security camera system (2022), smart home features such as a Nest doorbell and fridge (2023), and an irrigation system (2023) to keep your outdoor space in top condition year-round. This property offers the ultimate in luxury living, with every detail carefully designed for maximum comfort, convenience, and style. Don’t miss the opportunity to make this dream home yours! (id:8999)
3 Bedroom
3 Bathroom
3,584 ft2
188 Winston Boulevard
Cambridge, Ontario
188 Winston Blvd isn’t just a home — it’s the kind of place where life flows a little easier, where every space invites you to slow down, connect, and enjoy. Fully renovated with care and style, this four-level side split offers over 2,000 sq. ft. of beautifully finished living space designed to support the way you want to live. From the moment you step inside, you’ll notice how light fills the open layout, highlighting soft herringbone floors and thoughtful custom touches. The kitchen is a true centerpiece — with quartz counters, brass hardware, premium appliances, and a large island that draws everyone together, whether it’s for coffee at sunrise or cocktails at sunset. The flow between kitchen, dining, and living spaces is seamless, making entertaining effortless and everyday living a pleasure. Upstairs, three bright, peaceful bedrooms offer restful retreats, while the main bathroom — with double sinks, quartz counters, and elegant fixtures — turns the morning routine into something to enjoy. The lower levels are all about flexibility and lifestyle. A warm family room with a gas fireplace, and custom built-ins, is ready for movie nights, working from home, or weekend hangouts. A flexible fourth bedroom and 2 additional bathrooms give you space for guests, hobbies, or a private office. Downstairs, a bright rec room invites you to create a playroom, gym, or studio — with room to grow into. Plus, with a separate rear entrance, the lower levels offer future potential for an in-law suite or income-generating space. Step outside and you’ll find a large, private backyard framed by mature trees — perfect for everything from barbecues to quiet evenings by the firepit. An oversized garage and two sheds offer ample storage for everything from bikes and tools to seasonal gear. And with the Speed River trails, parks, schools, and shops nearby — plus quick access to the 401 — you get the best of both worlds: nature and convenience, right at your door. (id:8999)
4 Bedroom
3 Bathroom
2,179 ft2

