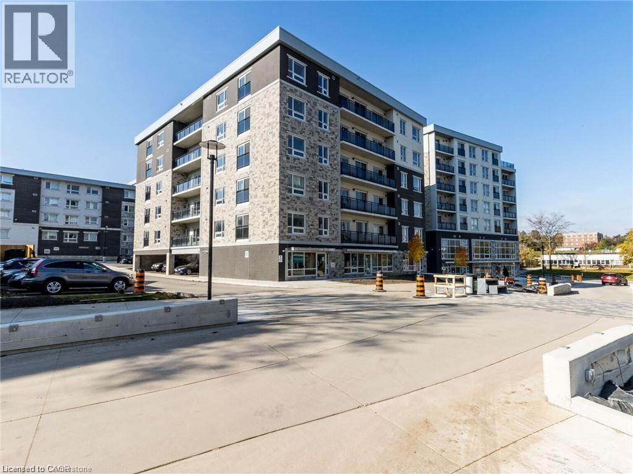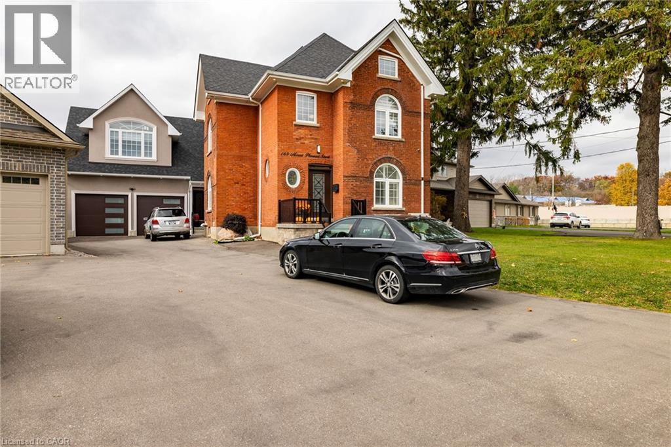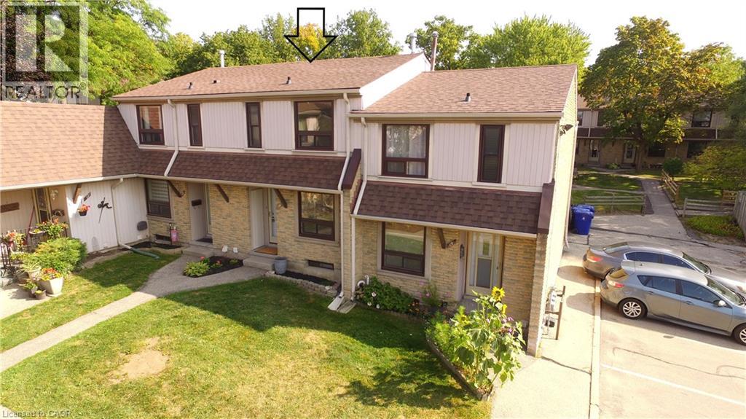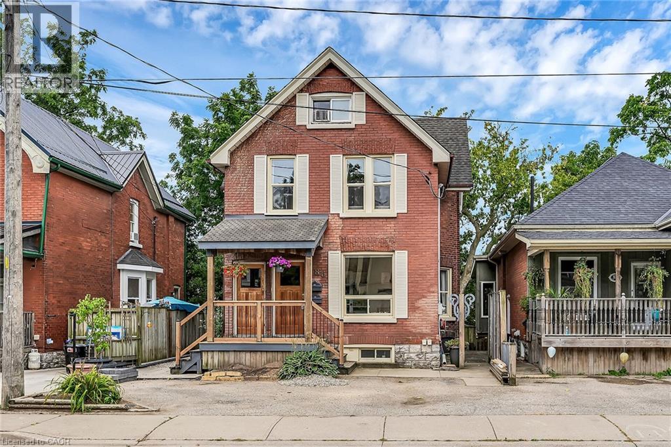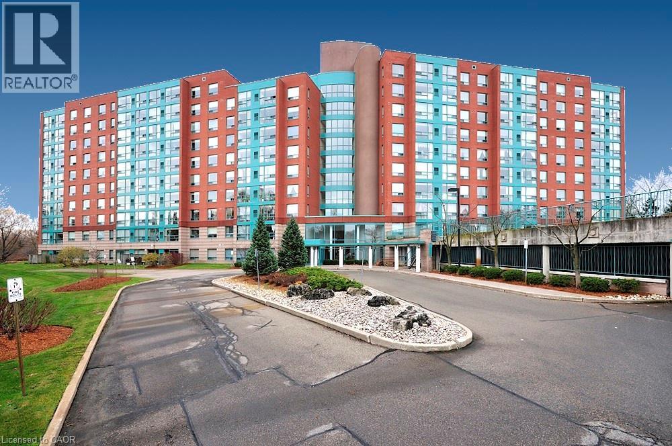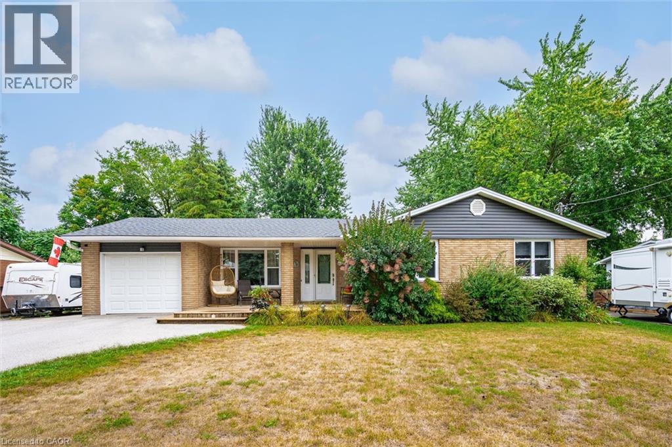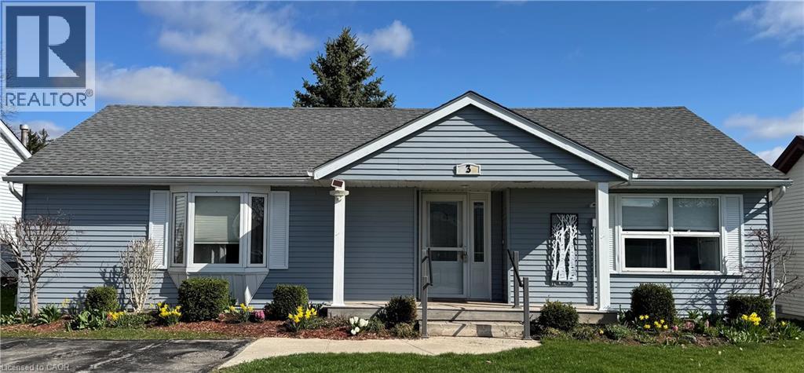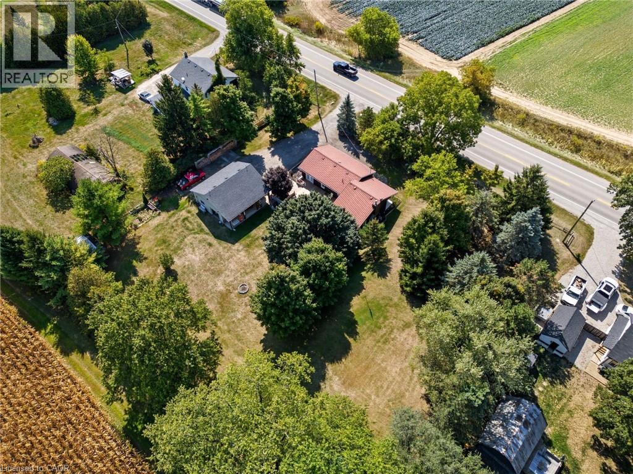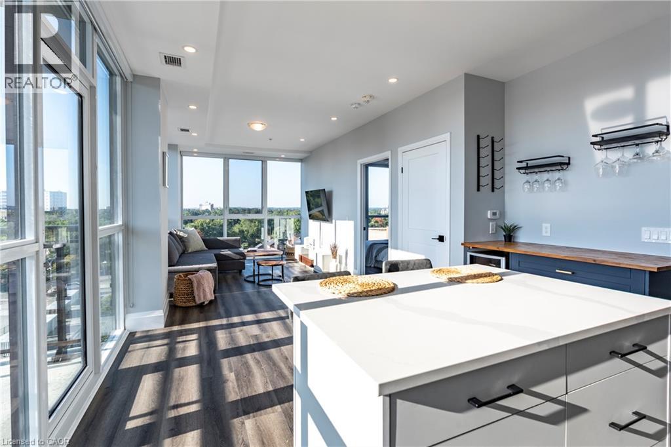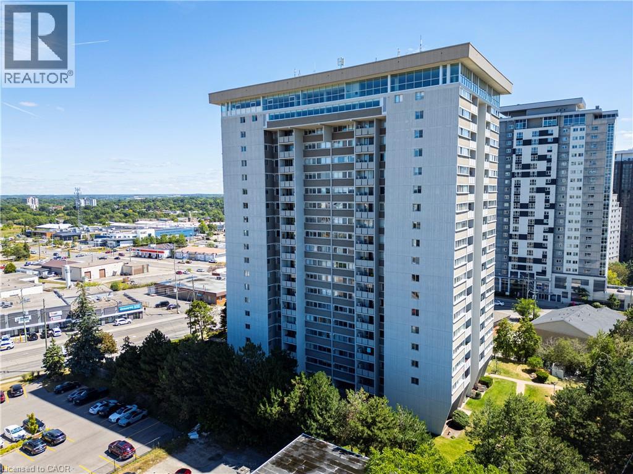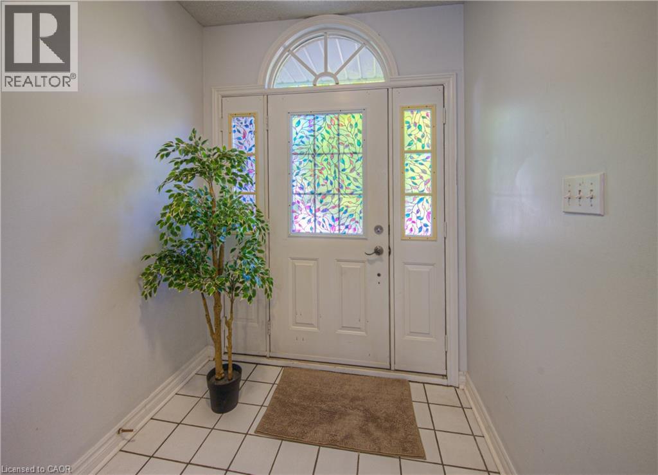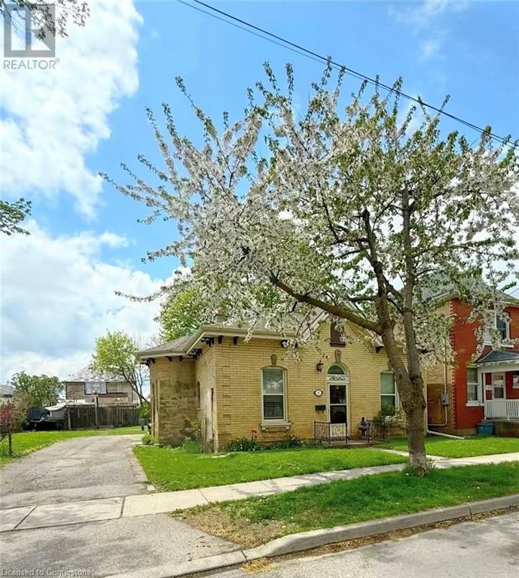275 Larch Street Unit# H108
Waterloo, Ontario
Welcome to The Block! In the heart of Waterloo – steps from two universities, shoping center etc. that makes this city great! Luxury Suite Features: Nearly 800 sq. ft. spacious layout Private patio (main floor unit) Granite countertops in kitchen & bath Laminate wood flooring & ceramic tile Whirlpool 5-piece appliance package In-suite laundry (stackable washer/dryer) Oversized Low-E Argon windows Individual heating & cooling controls Pre-wired for high-speed internet, phone & cable Exclusive Community Amenities Games room · Theatre room · Study lounge Business centre · Yoga studio · Fitness room Rooftop terrace with BBQ (All residents enjoy full access to community amenities) Building Features Water softener · Upgraded elevators Ceramic flooring · Energy-efficient lighting Secure intercom access & security cameras Perfect for: Tech & university professionals seeking a vibrant lifestyle Students who want luxury living in the heart of Waterloo Investors looking for a high-quality, turnkey opportunity (id:8999)
169 Mount Pleasant Street
Brantford, Ontario
3 floor 6-Bedroom Home with Legal accessory dwelling unit. Looking for a spacious home with incredible income potential? This 6-bedroom, 3.5-bath property is ready to accommodate large families, multi-generational living, Located on a major road, it's perfect for a home business. Property Highlights: 6 Bedrooms “ Perfect for large families, or to create separate living spaces. 2 Kitchens “ Ideal for multi-family living or creating private living areas. Legal accessory dwelling unit with separate entrance and Living Quarters providing great rental income potential. Oversized Garage “ Plenty of room for storage, a workshop, or additional vehicles. Ample Parking “Main Road Location “ High visibility and easy access, perfect for running a home business. “ Close to public transportation, shopping, schools, and major highways, ensuring strong rental demand. Whether you are looking to develop a multi-unit property, need space for a home based business, or simply want to take advantage of the existing layout, this home offers exceptional value and opportunity (id:8999)
280 Thaler Avenue Unit# 14
Kitchener, Ontario
Attention Empty Nesters or first-time buyers! This is condo living at its best. For the same price as a condo apartment, you can own this cozy townhouse that comes with the additional living space of a finished basement and a private backyard. This two-storey townhouse is completely and freshly renovated from top to bottom! The perfect layout features an upgraded kitchen, dining room, and a spacious living room on the main floor. There are two good-sized bedrooms on the second floor, each equipped with new quality closet doors and shelving. A very large linen closet with new doors and shelving is located in the hallway. The upper floor has new carpet (installed in 2025) and is painted in neutral colors. It also includes a 4-piece bath that has been fully upgraded (2025). In the basement (with a new floor installed in spring 2025), you'll find a perfect area for relaxation, watching TV, a home gym, or an office. The laundry area has a storage cabinet with plenty of additional space for your shelving and storage, and a full 3-piece new bathroom (2025). New AC and New Furnace were installed in Aug. 2025. In the private fenced backyard, there is a good space for a barbecue, table, and chairs, where you can enjoy the outdoors in your own personal space. This property comes with one dedicated parking spot right beside the unit (spot #14). Fridge (2025), stove (2025), built-in microwave (2025), dishwasher, as well as washer (2025) and dryer are all included. Carpet-free on the main floor and basement (2025), and good-quality carpet (2025) on the second floor. The Hot Water Heater is owned. AC and Furnace - Aug.2025. Close to everything: Schools, Shopping Mall, Highway Access. With just $555 Condo Fees per month, this is the Perfect Starter Home! Don’t forget to check out the 3D Virtual tour and the pictures on the links attached to the listing. Don’t miss this opportunity! I’m empty without you! (id:8999)
86 Park Avenue
Brantford, Ontario
Invest with confidence! Classic 2 1/2 storey brick home set up as a duplex. Lower unit owner occupied. Upper unit has long term tenants. Solid vintage home with modern upgrades. Convenient patio door from dinette leads to 2 tier spacious deck. Excellent opportunity for first-time buyers with steady income from 2nd unit. 2 Hydro meters, 2 water meters. Appliances included. Schools, shopping and public transportation are all nearby. A clean and tidy home - move right in. 2 Parking spots at front. (id:8999)
55 Blue Springs Drive Unit# 207
Waterloo, Ontario
Your chance to call The Atriums home! The spacious 1,123 sq.ft unit offers 2 bedrooms and 2 full baths, enough space for young professionals, small families and downsizers. You are welcomed by floor to ceiling windows in the kitchen and living room. The kitchen is equipped with ample cabinets together with an additional eat-in area with fantastic forest views. The living area provides plenty of room to entertain and is open to the adjoining dining room. The generously sized primary bedroom includes his and her closets, together with a 4pc ensuite bathroom. The secondary bedroom can double as an office and is complimented by another full 4pc main bathroom and in-suite laundry with storage. There are TWO PARKING SPACES owned, one underground and one surface together with an owned storage locker which provides additional utility for any end user. The building is located on a quiet cul de sac surrounded by forest and within a short walking distance to groceries, shops, bus stops, and restaurants. Enjoy the sunset on the roof-top patio for relaxation and amazing views, the quiet cozy library, giant party room with kitchen, guest suite for overnight guests, and plenty of visitor parking. Book you showing today (id:8999)
37 Victoria Crescent
Fergus, Ontario
What a lot! Detached bungalow on an extremely large in town lot in beautiful Fergus; short distance to all amenities and downtown with all its shops, pubs and restaurants. One of the most desired, quiet areas in town. Enter in to the home and find a very welcoming foyer area that leads nicely into the rest of the main level living. Recently updated kitchen with plenty of cupboard and counter space open to the living area and great views of the expansive rear yard. Three good sized bedrooms as well as beautiful four-piece bathroom finish off the main level. Head downstairs to find your fully finished basement. Large rec room with gas fireplace, flex space that could be a fourth bedroom, great office or exercise area, another full three-piece bathroom and laundry room. How about a game of pool? We saved the best for lasthead out back to find a massive lot complete with over sized patio, cozy fire pit and tons of grass space for your family to roam. A very handy workshop with power is a great bonus! Meticulously maintained and with tons of updates this is a great spot for you and your family to call home. Come see for yourself! (id:8999)
3 Rolling Brook Lane
New Hamburg, Ontario
Welcome to 3 Rollingbrook Lane in the sought-after Morningside Retirement Community—a beautifully kept Sheffield model offering 1,400 sq. ft. of comfortable, low-maintenance living. This home features a spacious primary suite with ensuite, a second bedroom, and a bright, open-concept living area with gas fireplace, updated kitchen, and formal dining room. Enjoy fresh new carpeting, a sunny Florida room, rear deck, and attached storage shed. At Morningside, life is easy—lawn care, snow removal, and more are all taken care of. Plus, you’ll have full access to The Village Centre and The Shed, packed with great amenities like an indoor pool, gym, shuffleboard, woodworking shop, library, and more. Come take a look and see why this community is such a great place to call home! (id:8999)
394 Bishopgate Road
Brantford, Ontario
Welcome to 394 Bishopgate, Brantford a charming rural retreat set on a picturesque 1-acre lot. This immaculately maintained 2-bedroom bungalow exudes pride of ownership at every turn, blending comfort, functionality, and character to create the perfect place to call home. Step inside and you'll find warm pine floors throughout, adding natural beauty and rustic charm to the living spaces. The cozy fireplace, ducted to both the bedrooms and basement, provides efficient warmth and an inviting atmosphere. The home also features a spacious 4-piece bathroom, complete with a soaker standalone tub and separate shower, offering both elegance and relaxation. Outdoors, enjoy a rare and expansive deck ideal for entertaining friends and family or simply unwinding while taking in the peaceful country surroundings. One of the standout features of this property is the detached 26' x 30' heated double car garage, complete with three bay doors, and wired with 220 service a dream setup for hobbyists, mechanics, or anyone who needs a versatile workspace. All this, just minutes from Brantford's city amenities, offering the best of both worlds rural tranquility and modern convenience. With its mix of rural serenity and thoughtful updates, 394 Bishopgate offers more than just a home its a lifestyle. (id:8999)
60 Charles Street W Unit# 705
Kitchener, Ontario
This 797 total square foot one-bedroom, one-bathroom corner unit offers modern design, high-end finishes, and an open-concept layout filled with natural light. Featuring 9-foot ceilings, floor-to-ceiling windows, custom closets, upgraded appliances, in-suite laundry, and a private balcony with stunning views of Victoria Park, this home has been elevated with over $42,000 in upgrades. One underground parking space and a storage locker are included. The building provides exceptional amenities including a concierge, a social lounge with catering kitchen, a landscaped seventh-floor terrace, a fully equipped fitness centre, yoga and wellness rooms, and secure vehicle and bicycle parking. Located in the heart of downtown, this condo is just steps to Victoria Park, community festivals, restaurants, cafés, shopping, Google, top universities and colleges, and the LRT. Perfect for young professionals, first-time homebuyers, or investors, this property combines convenience, style, and unmatched urban living. (id:8999)
375 King Street N Unit# 306
Waterloo, Ontario
Bright and well-maintained 3-bedroom, 2-bath condo featuring an open-concept layout, in-suite laundry, and a private primary ensuite. Enjoy generous living space, large windows, and ample storage throughout. Located just minutes from major universities, shopping, parks, transit, and highways—this unit offers unbeatable convenience. The well-managed building boasts excellent amenities, including an indoor pool, sauna, gym, party room, car wash area, bike storage, and more. Includes designated underground parking and a large storage locker. Ideal for families, professionals, or investors! (id:8999)
310 Christopher Drive Unit# 15
Cambridge, Ontario
Great location with room to grow. Located in desirable area of East Galt this 3 bedroom 4 bathroom unit has it all. Updated counters and cabinets in the kitchen. Relax in the main floor family room with gas fireplace (updated 2025). Upstairs has 3 bedrooms with laundry. Large primary suite with en-suite. Finished basement with large windows and walk-out to back yard. Larger driveway to accommodate 2 cars plus garage parking and plenty of visitor parking. Fully fenced yard with balcony off the Dining Room. Updates include Furnace (2025), Garage Door Opener (2025), Windows (within last few years), Roof (within the past 2 years), New exterior railings, Parking Lot (2025 - in process as of listing date), Carpets professionally cleaned (2025). Walking distance to schools, park and amenities. Don't let this one pass you by. (id:8999)
21 Sarah Street
Brantford, Ontario
Nestled on a spacious 66.1 x 108.89 ft double lot, this charming 3 bedroom, 2 bathroom brick bungalow has approx 1458 sq ft. Many updates include newer kitchen, laminate flooring, some doors, freshly painted, new bath, the living and dining rooms are accented by high baseboard trim and bow window. The expansive 20ft master bedroom boasts 10ft ceilings and hardwood flooring, while the comfortable eat-in kitchen includes a side entrance off the main floor laundry. With ample storage, generous closet space. Currently tenanted (planning opinion report attached. Room sizes approx and irregular. (id:8999)

