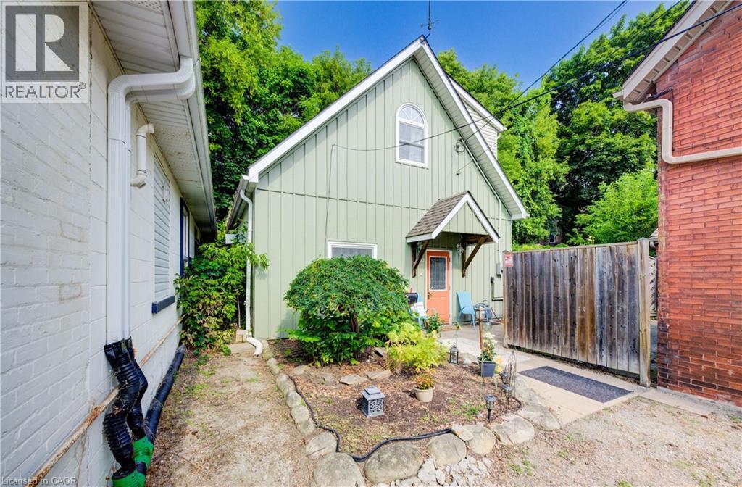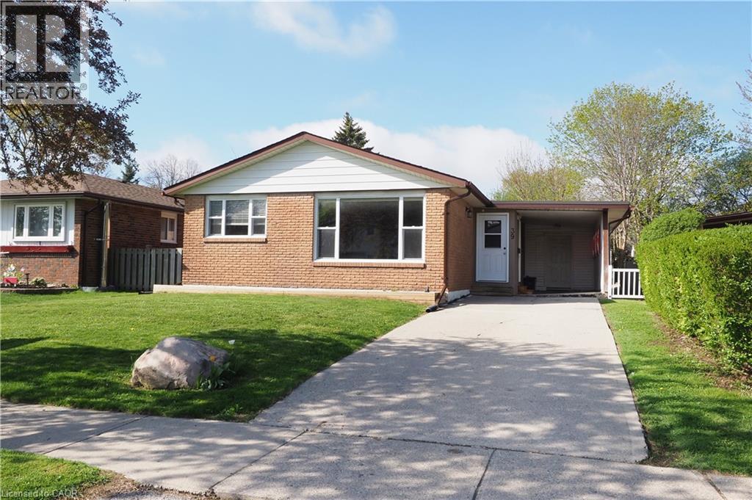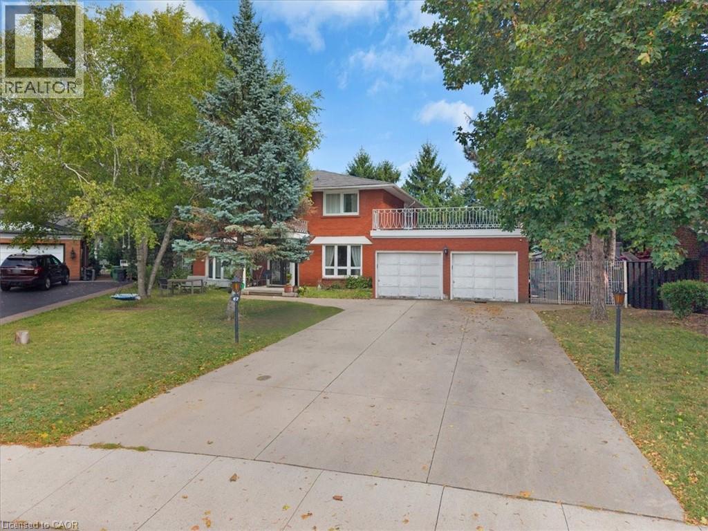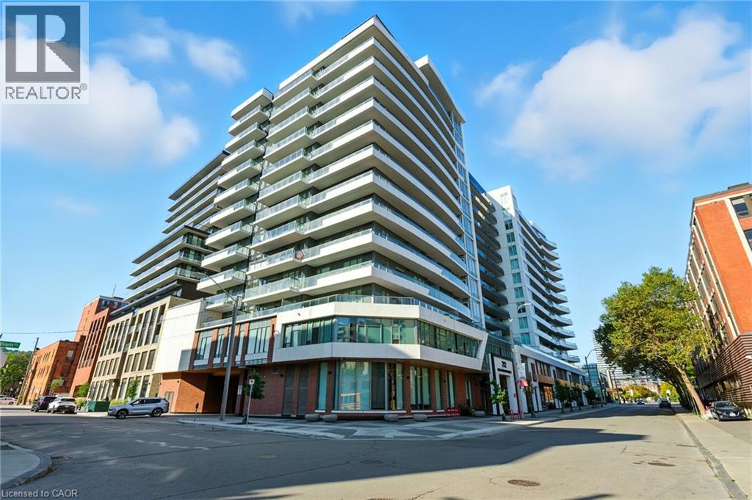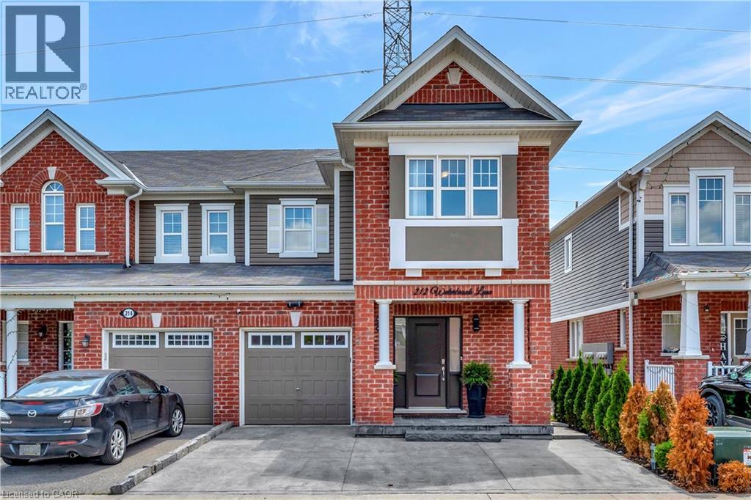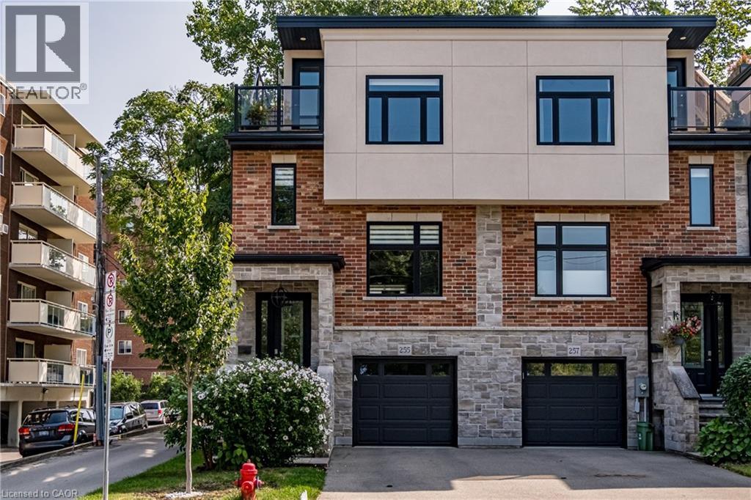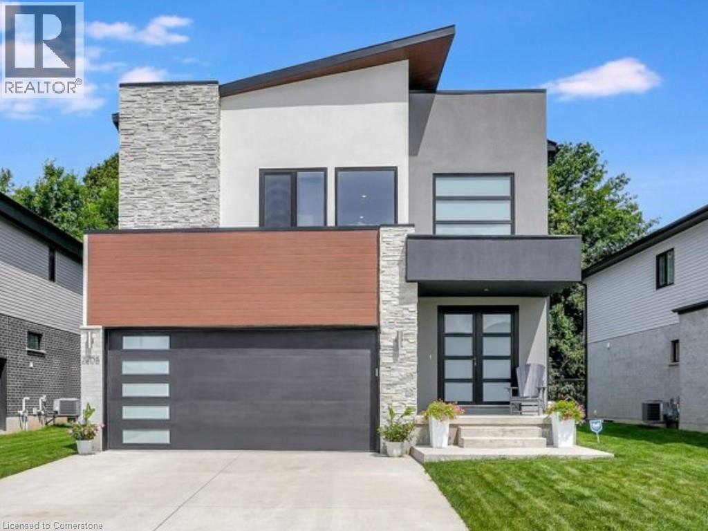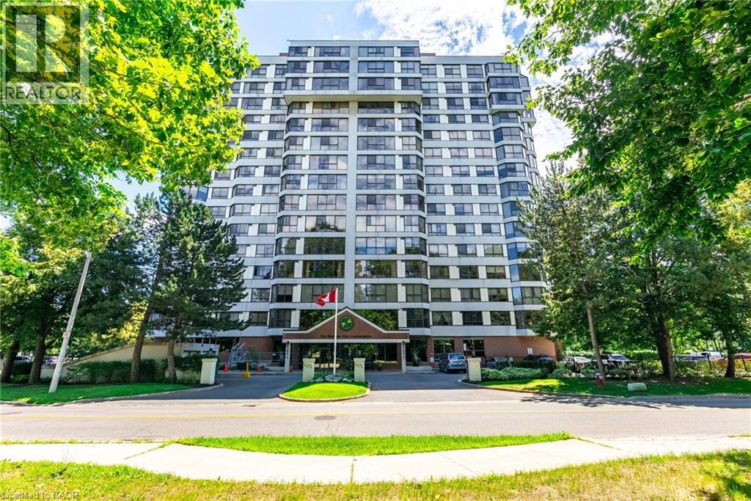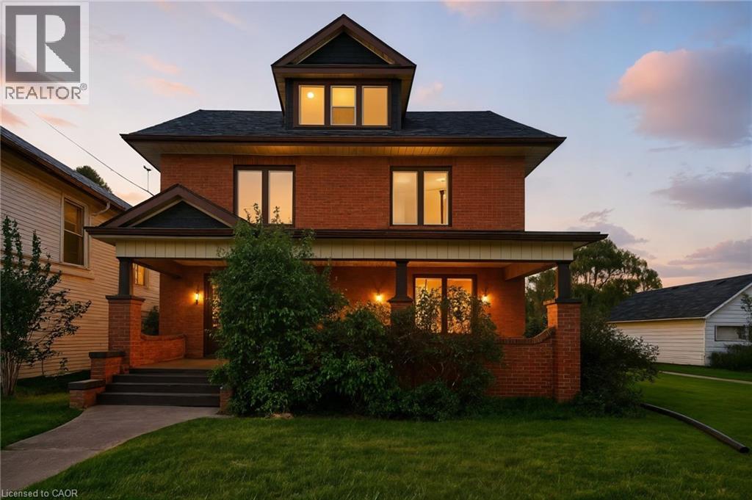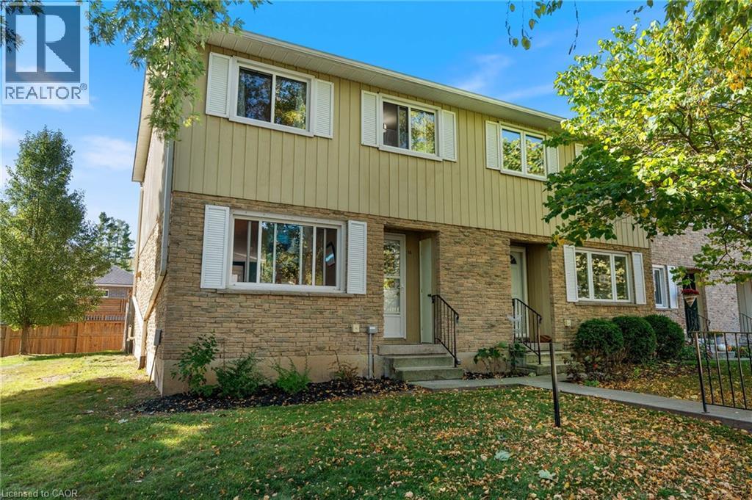110 Surrey Street E
Guelph, Ontario
Welcome to 110 Surrey St E, a truly unique downtown Guelph property blending charm, comfort, and versatility. This 1.5-storey detached home boasts 2 bedrooms, 2 bathrooms, and 1,176 sq ft of light-filled living space. Inside, the open-concept main floor is designed for connection. Cook and entertain with ease while friends gather in the living area, warmed by the fireplace. The kitchen’s central island, complete with overhead pot rack, creates a natural hub, and the main floor also features a convenient 2-piece bath with new stacked washer/dryer. A versatile bedroom with closet and window can double as a private office. Two entrances, one at the front and one leading directly to a fully fenced courtyard, enhance flow and privacy. The courtyard offers a stone patio, a shed for storage or hobbies, and space for pets and gatherings. Upstairs, the expansive loft-style primary suite is a private retreat, complete with a full bathroom, abundant natural light, and a walkout deck for your morning coffee or evening unwind. The property’s rare commercial zoning offers flexibility for a live/work setup, and the private driveway provides plenty of parking. Just steps from shops, cafés, parks, and transit, this home is perfect for first-time buyers, small families, or entrepreneurs seeking a vibrant downtown lifestyle. (id:8999)
39 Markwood Drive
Kitchener, Ontario
Welcome to 39 Markwood Dr. Located close to school, shopping and friendly neighbors. This beautiful three-bedroom home offers; open concept living area, master bedroom with walk-in closet, ensuite privileges, and walk-out to the patio, relaxing soaking tub, dry bar in rec-room, lots of storage, private back yard, storage shed, and carport with a workroom. This property will check off many boxes on your wants list for your next home. Book your private viewing with a realtor today. (id:8999)
67 Elmhurst Drive
Hamilton, Ontario
Welcome to 67 Elmhurst Drive, a rarely offered gem on Hamilton’s sought-after East Mountain, just steps from the scenic Mountain Brow. This is the kind of home that doesn’t come along often. A sprawling, character-filled property set on a double lot with endless possibilities for family living and entertaining. From the moment you arrive, you’ll love the mature, tree-lined neighbourhood, it’s quiet, stable, and ideal for planting roots. The oversized front and back yards offer space for kids to run, garden enthusiasts to create, and evenings by the pool and hot tub to become your new tradition. Inside, the main floor is impressive in size and layout. A huge front living room sets the stage for gatherings, while a versatile bonus room can easily serve as a separate dining room, home office or bedroom. The eat-in kitchen flows into the cozy family room with fireplace and walkout to the yard, plus you’ll find a main-floor laundry and an additional bedroom with 2-piece bath. Upstairs, four generous bedrooms and two full baths provide space for the whole family, while the finished basement expands the living area even more. Yes, it’s move-in ready, but with your vision and updates, this could easily become a spectacular estate home worthy of its incredible footprint and location. This home has the bones, the lot, and the location everyone dreams of. Add in nearby parks, schools, and the natural beauty of the brow, and you’ve found the perfect blend of serenity and convenience. Don’t wait, opportunities like this in such a prime area are truly rare. (id:8999)
212 King William Street Unit# 1209
Hamilton, Ontario
Experience stylish urban living at its finest in this beautiful Kiwi Condo, ideally located in the heart of downtown Hamilton. This vibrant community puts you just steps from shops, restaurants, entertainment, transit, and everything the city has to offer. The building is packed with upscale amenities, including a state-of-the-art gym and yoga studio, a welcoming concierge, a rooftop terrace with BBQs and sweeping city views, a dog wash station, mail room, and a spacious party room with fireplace and full kitchen—perfect for entertaining. Inside the unit, you’ll find a thoughtfully designed 1-bedroom, 1-bathroom layout with an airy open-concept kitchen and living area. The sleek, modern kitchen features stainless steel appliances, an island, and ample storage, while the living room flows effortlessly to a large private balcony through sliding glass doors. Convenience is key, with in-suite laundry and controlled entry for peace of mind. Parking is available at nearby municipal lots, making this property as practical as it is stylish. Whether you’re a first-time buyer, downsizer, or investor, this condo is the perfect opportunity to secure a slice of Hamilton’s thriving downtown lifestyle. (id:8999)
212 Waterbrook Lane
Kitchener, Ontario
Upgraded from top to bottom! From the moment you arrive, you’ll notice its impressive curb appeal, highlighted by a stone driveway and brand-new front door that set the tone for what’s inside. Step into a beautifully updated main floor featuring a gleaming white eat-in kitchen, complete with brand-new stainless steel appliances, quartz countertops, designer pendant lighting, and more. The living room is anchored by a timeless gas fireplace and bathed in natural light from every angle. Perfect for entertaining, the main level offers space for a full dining suite, while the fully finished lower level provides incredible versatility with a second kitchenette/wet bar—ideal for a rec room, studio, or private guest quarters. Upstairs, three spacious bedrooms await, including a serene primary suite with a walk-in closet and luxurious 4-piece ensuite. A convenient upper-level laundry room, second full bathroom, and linen closet add everyday practicality. Outside, enjoy a hardscaped rear deck and patio designed for low-maintenance outdoor living. Backing onto scenic trails and with a family-friendly park right across the street, this home blends high-end finishes, functional design, and unbeatable value! Top rated schools and highway access close by! (id:8999)
255 Park Street S
Hamilton, Ontario
Stunning executive freehold town located in the heart of the Durand neighbourhood. This gorgeous multi-level end unit is flooded in natural light and impresses from the moment you enter, with polished porcelain tiles, rich hardwood flooring, floating staircases, crown molding, and pristine finishes. The open concept main floor features a formal dining room, a gorgeous gourmet kitchen with stainless steel appliances, 9 ft island with black granite waterfall edge countertop, and tons of cupboard & pantry storage. The oversized family room is perfect for entertaining with sliding glass doors to a balcony to enjoy your morning coffee. The sunny staircase leads to the 2nd level with 3 bedrooms and 2 full baths, including a spacious primary with walk-in closet and 5-piece spa like bath with quartz counters. Step up to the rooftop terrace with tree top views and private outdoor oasis with covered pergola sitting area to relax with a sunset cocktail, and bbq area to enjoy alfresco dining. The finished lower level features a den with sliding glass doors out to a newly fenced backyard with green space and patio. Stroll Durand Park right across the street, walk to James St. S, St., Joseph’s Hospital, perfect location for medical professionals, Augusta St. and its trendy new restaurants & pubs, or Locke Street S as well as schools, parks, churches & trails. Just minutes to Chedoke Golf, McMaster, the downtown core, public and GO transit and 403 make this home ideal for families or professional alike. RSA (id:8999)
2208 Red Thorne Avenue
London, Ontario
PREMIUM FOREST LOT! No rear neighbours! This elegant beauty in the highly desirable Foxwood Crossing neighbourhood of Lambeth, backs on to green space full of deer, birds, chipmunks and all kinds of wildlife. This home offers a unique European design from its curb appeal, to the kitchen design to the windows which tilt or fully open. With nearly 2900 sq ft above grade, plus over 1000 finished sq ft below grade, this home is suitable for extended or blended families. Tons of natural light flood the home which has 4 large bedrooms, 3.5 bathrooms, a chef’s kitchen with floor to ceiling cabinetry, premium appliances and an extended counter-top offering a double sided island. An eat-in breakfast area and a separate dining area, make it perfect to host all of your family gatherings. Main floor is also home to a 2- piece bath, laundry room and garden door to the backyard, which backs on to the tranquil and peaceful treed lot. Upstairs there are 4 bedrooms, a full 4 piece bathroom, a linen closet and a large loft area for your home office. The primary bedroom has its own 4-piece ensuite and a walk-in closet. The newly finished basement level offers a large rec room, which can easily accommodate 2 or 3 bedrooms. A 3- piece bathroom and a rough in kitchen area complete this level. You'll also find additional perks such as smart speakers throughout and fully wired HDMI. Flexible closing date. (id:8999)
1271 Walden Circle Unit# Ph108
Mississauga, Ontario
Incredible opportunity to own a rarely offered 2 bed, 2 bath penthouse in the prestigious Sheridan Club at Walden Spinney. This bright and spacious corner unit offers over 1,300 sq ft of well-appointed living space with 3 floor-to-ceiling windows showcasing spectacular views of Lake Ontario, the Toronto skyline, and the Walden Spinney Clubhouse. The open-concept living and dining areas are perfect for entertaining, while the kitchen features ample cabinetry and a separate eat-in area. The primary bedroom is bright and spacious with 4-piece ensuite, and breathtaking views. Ideal for downsizers, this unit offers generous storage space both in-suite and within the building, and includes one underground parking spots. Condo fees cover all major utilities—heating, cooling, water, building insurance, and common elements—as well as membership to the exclusive Walden Club, which offers tennis, squash and pickleball courts, an outdoor pool, playground, party room, and clubhouse. Residents also enjoy access to the Sheridan Club with an indoor pool, gym, and a vibrant calendar of social events. Walking distance to Clarkson GO, parks, and shopping. A turnkey lifestyle in a coveted community, ready for your personal touch. (id:8999)
416 Limeridge Road E Unit# 109
Hamilton, Ontario
Beautiful and spacious upgraded 2 BR. 2 WR corner unit with large walk-in closets, ensuite bathrooms and in suite laundry on the Hamilton Mountain! Approximately 1200 square feet with high ceilings, a large eat in kitchen/dining room with a bay window overlooking greenery. New windows, newer appliances and furnace, storage locker, intercom security for screening visitors, and a large private balcony for enjoying the outdoors. Offers privacy and functionality on the main floor near your own designated parking spot making bringing in groceries easy, plus plenty of visitor parking. Enjoy top-tier amenities such as a party room, sauna, and exercise room in this well-maintained building with low maintenance fees which include water, highspeed internet, extended cable TV, building insurance and full exterior maintenance. Pride of ownership shines through. Steps away from Limeridge Mall, public transit, and major amenities, plus easy access to The Linc. Get more space for less (id:8999)
1629 Glancaster Road
Glanbrook, Ontario
Welcome to your dream country estate, where space, serenity, and functionality come together on just over an acre of beautiful land. Perfectly situated only 10 minutes from Ancaster’s charming core and the heart of Hamilton, this versatile property offers the ideal blend of rural tranquility and urban access. 3+1 spacious bedrooms and 2 full bathrooms. Thoughtfully designed in-law suite with private entrance — ideal for extended family, guests, or multi-generational living. Two cozy fireplaces (one on each level) creating a warm and inviting atmosphere year-round. Large covered back deck — the perfect spot to enjoy peaceful sunrises with your morning coffee. Expansive yard surrounded by mature trees, offering both privacy and room for play or future garden plans. Detached garage with workshop space — perfect for hobbyists or trades. Attached carport for added covered parking or storage. Plenty of driveway space for guests or larger vehicles. Whether you’re dreaming of raising a family with room to roam, hosting loved ones in comfort, or enjoying the calm of country life while staying close to schools, shopping, and commuter routes — this property checks all the boxes. Make The Smart Move — and discover the space, potential, and lifestyle this incredible estate provides . (id:8999)
49 Talbot Road
Canfield, Ontario
Large Brick Victoria Home Built in 1911. Large Irregular Lot! Oversized irregular Lot! Oversized 2 storey barn/garage - Lots of Upgardes - Newer Roof, Shingles, Furnace, Electrical and Windows. 4 Bed and 1 Bath, with Huge 3rd Floor Attic w/ Pine Floors - Hardwood, Wood Trims, Wood Staircase - Lots of Charm & Character! Covered Front & Rear Porch! Full Basement w/ Laundry! Tons of Potential! Talbot Rd off Hwy 3 - Right in Canfield Hamlet across from Canfield Community Centre. Priced for Action! Close to Cayuga, Dunnville & Binbrook. Easy Hwy Access. (id:8999)
16 Richardson Drive
Port Dover, Ontario
Looking to own in the quaint lakeside town of Port Dover? Here is a great investment opportunity! 3 bedrooms, 1.5 bath beautifully renovated end unit townhouse. Main floor living/kitchen/bathroom/dining area with access to fenced in backyard with patio area. Upstairs has all 3 bedrooms and a all new 3pc bathroom. In the basement you will find an unfinished laundry room with extra storage and a finished rec room. There is one designated parking space as well as visitor parking and street parking. Condo fees are $327/mth which includes all exterior maintenance including roof, snow removal, lawn maintenance and property management fees. AC (2023), HWT (2022), Furnace (2025). It is a short walk to the Library, Lakewood Elementary, the Community Center, Arena, tennis courts and skate park. Enjoy the sandy beach and Lake Erie fishing in the summertime. Don't let this opportunity pass you by. (id:8999)

