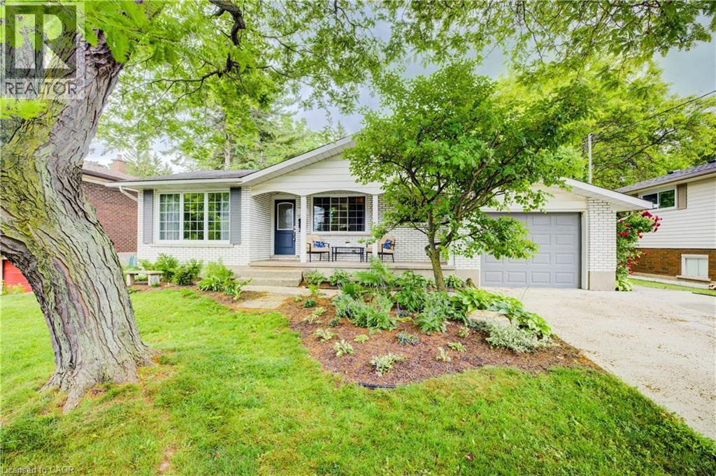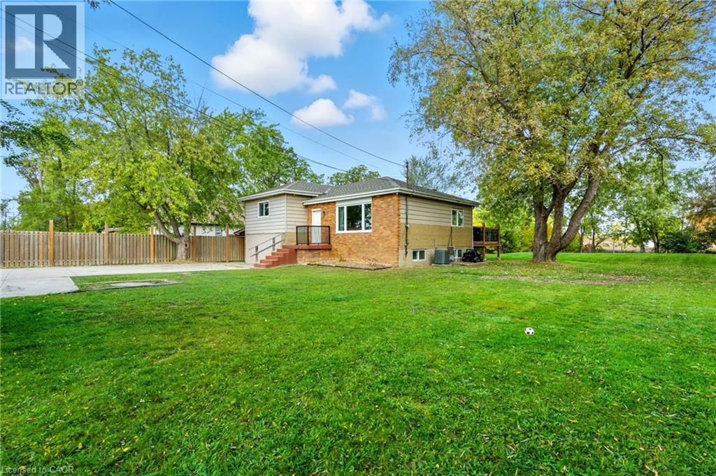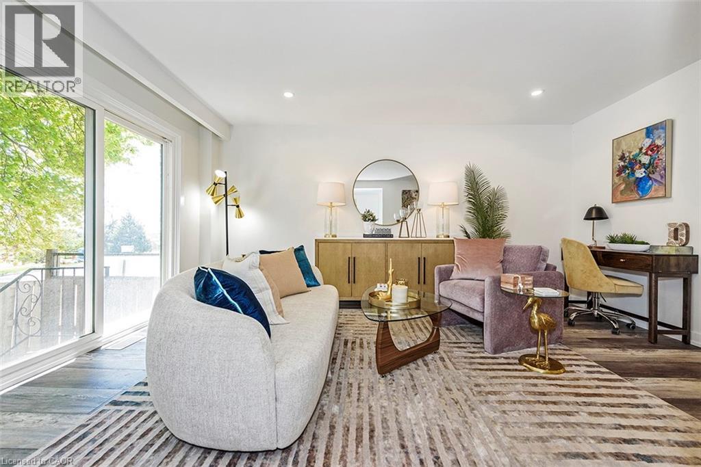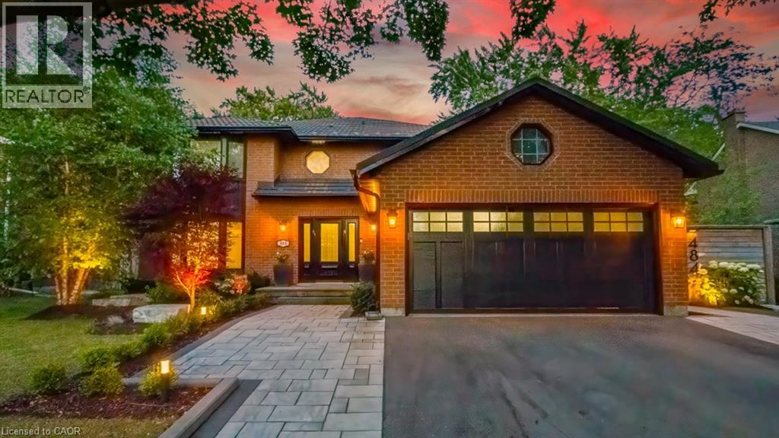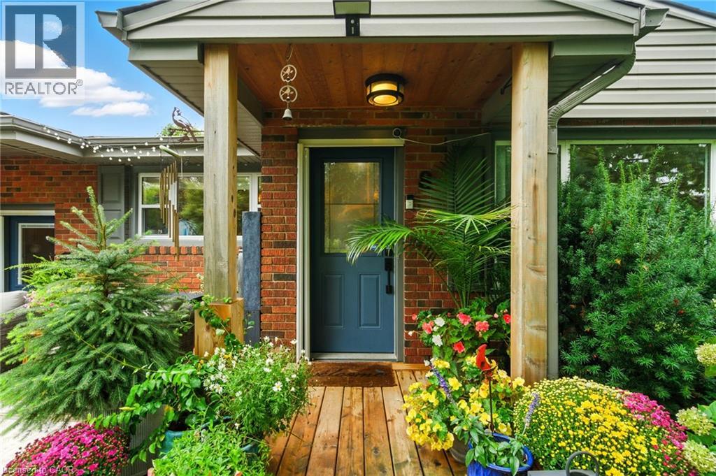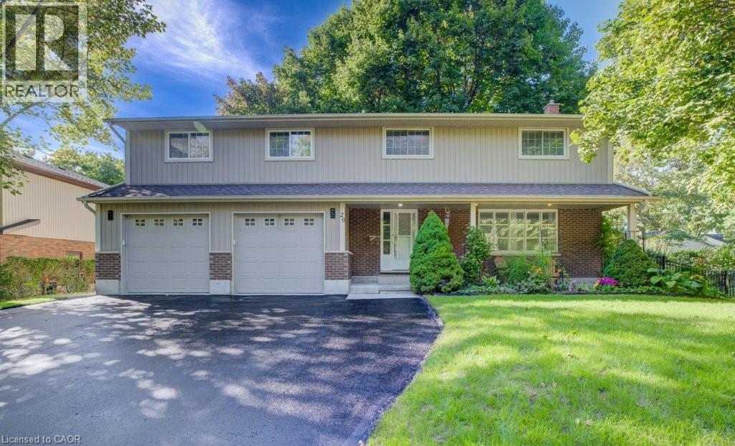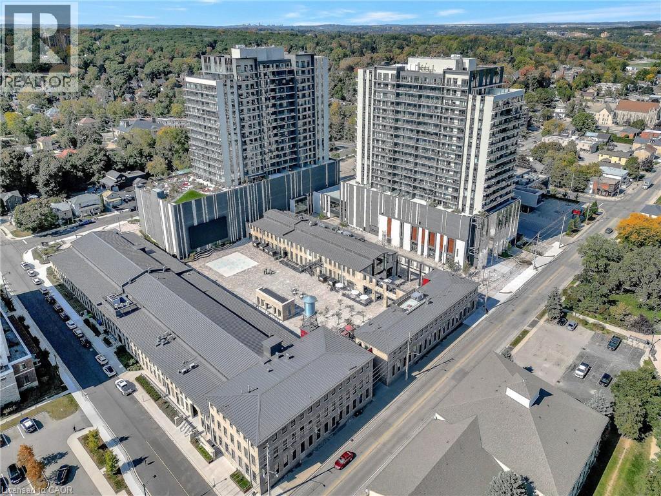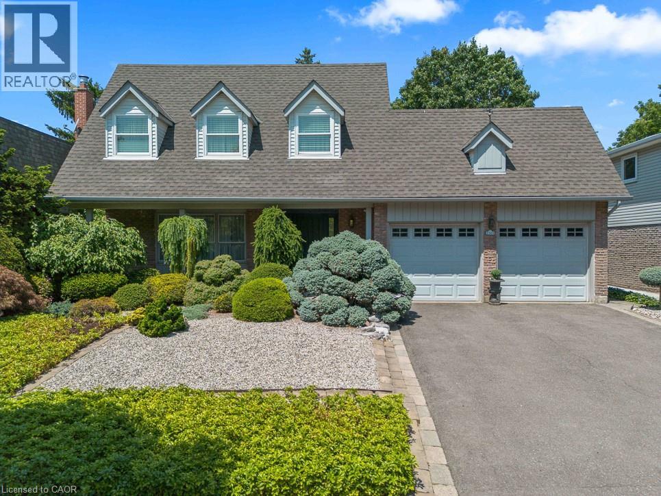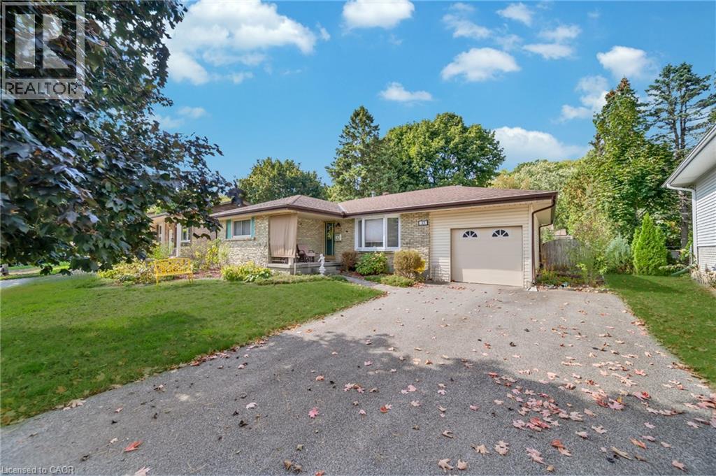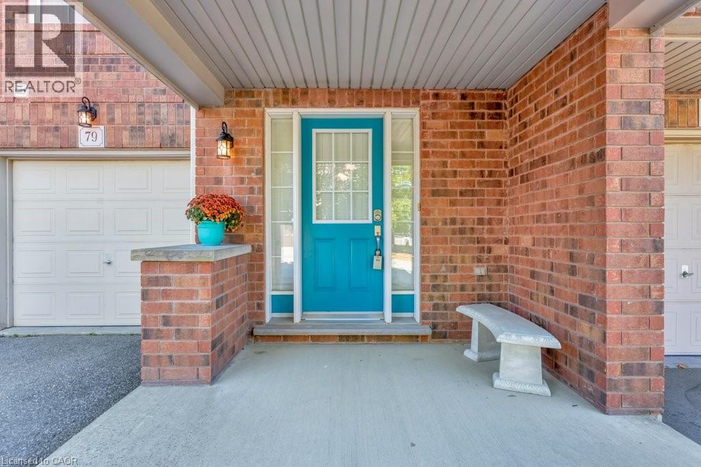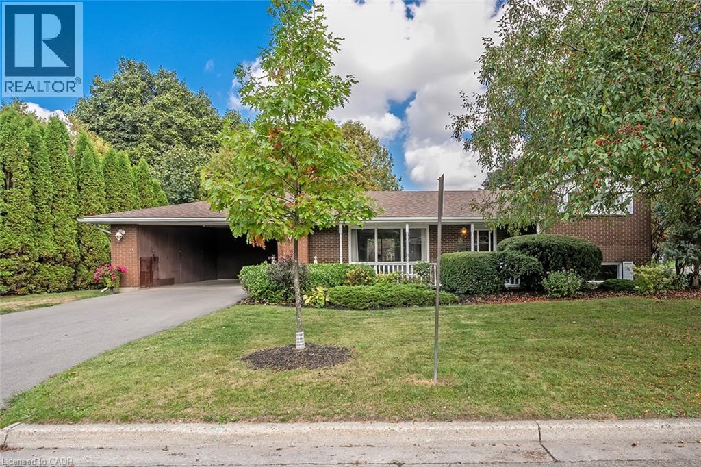18 Rosemore Road
St. Catharines, Ontario
Welcome to 18 Rosemore Rd, a rare opportunity to own a bungalow on a stunning ravine lot in the desirable west end of St. Catharines. Situated on over a third of an acre and backing onto picturesque 12 Mile Creek, this home offers both space and serenity. The main floor features a bright living room, eat-in kitchen, three spacious bedrooms, and a four-piece bathroom with two bedrooms overlooking the expansive backyard and natural ravine. The lower level offers a separate in-law suite with its own entrance, perfect for multi-generational living or weekend entertaining. Enjoy outdoor dining and relaxation on the elevated plateau or take in the view from a peaceful perch halfway down the ravine. Located close to Brock University, excellent highway access, top wineries, and all that the Niagara region has to offer. This home offers more than just a place to live, it offers a lifestyle! (id:8999)
293 #20 Regional Road
Stoney Creek, Ontario
Welcome home! This beautiful turnkey home has nothing left to do but move on in. Nestled on a tree-lined lot just shy of 1/2 acre, this fully updated and upgraded home is mere minutes from the city, but feels like your very own private piece of paradise! The open concept main floor offers seamless LVP flooring, with a brightly lit living room opening to an eat-in kitchen. The well-appointed chef's kitchen features upgraded cabinetry offering loads of storage space, beautiful stone countertops, and a huge pantry, as well as plenty of space for a large dining table. The 4pc bathroom is steps from three generous bedrooms, each of which features tons of natural light and designated storage space. The lower level offers outside entry to the backyard, offering the perfect space for an in-law, nanny suite, or teen retreat. A massive primary bedroom, 3pc bathroom and plenty of storage space sit above-grade, while a spacious rec room (with kitchen rough-in for versitility), utility room and laundry room finish off the basement level. Upgrades and features are too numerous to mention, but include furnace, well pump, roof, and plumbing (2020), windows (2020 and newer), kitchen/flooring and appliances (2020/21), entire septic system and ejector pump (2025), 100amp panel (2025). Located minutes from restaurants, groceries, schools and shopping, and just a short drive to Costco, Limeridge mall, major arteries (Red Hill/Linc/QEW), this showstopper offers convenience and peace all in one gorgeous home. Don't wait until this one is gone! (id:8999)
1444 Upper Ottawa Street Unit# 21
Hamilton, Ontario
Welcome to Unit 21-1444 Upper Ottawa Street in Hamilton! This fully renovated townhome is nestled in the desirable Templemead neighbourhood, just minutes from highway access, shopping, and top-rated schools. The main floor features a spacious living and dining area, a stylish 2-piece bath, and a stunning new kitchen with quartz countertops and brand new stainless steel appliances. Modern vinyl-plank flooring flows throughout. Upstairs, you’ll find three very generously sized bedrooms, a beautifully updated main bath, and ample storage. The unfinished basement offers great potential for finishing or just storage. Complete with a 1-car garage, private driveway & backyard! *Listing photos are of Model Home (id:8999)
484 Aspen Forest Drive
Oakville, Ontario
Welcome to beautiful 484 Aspen Forest Drive. This elegant 4+1 bedroom, 4 bathroom executive home has been meticulously updated top to bottom, and sits on a professionally landscaped lot in Oakville's prestigious Ford Eastlake neighborhood. The highlight of this home is the spectacular private backyard - your own slice of paradise featuring a saltwater pool alongside a covered lifetime deck with gas fireplace and outdoor TV, perfect for entertaining. The integrated hot tub, professional landscaping and inground irrigation, add the perfect finishing touch to this outdoor sanctuary. Step inside to discover a warm and inviting space, featuring an updated eat-in kitchen, that opens directly to your backyard paradise. Spacious dining and living areas, plus a main floor laundry room and walk-in access from the garage complete this level. Upstairs, the spacious primary bedroom suite includes a luxuriously renovated spa-like ensuite, three additional bedrooms and a beautifully updated main bathroom. The finished lower level adds incredible versatility with a sizable recreation room, 4 pc bath, and large bonus room - perfect as home office, fitness space, or fifth bedroom. Located in the coveted Ford Eastlake community, you'll enjoy proximity to top-ranked schools, beautiful parks and ravine trails, convenient transit connections, and access to Oakville's premium downtown shopping area. From the stunning backyard oasis to comprehensive interior updates on every level, this move-in ready gem delivers style, functionality, and prime location ready for you to make your own dreams come true and create lasting memories from day one. (id:8999)
8 Olive Street
Grimsby, Ontario
Beauty by the Beach! This turnkey bungalow is just steps from historic Grimsby Beach—move right in and start enjoying the lifestyle you’ve been dreaming of. Fully renovated from top to bottom, this home sits on a spacious corner lot designed for privacy, gardening, and entertaining. The backyard is your personal oasis, complete with a deck, above-ground pool, and hot tub—perfect for hosting friends and family. Inside, you’ll find 3+1 bedrooms and 2 beautifully updated bathrooms, a custom kitchen, and stylish light fixtures throughout. Recent upgrades include all new electrical, a freshly paved driveway, updated appliances, new interior and exterior doors, and a pool liner and pump (approx. 2 years). Plus, parking is never an issue with space for 6 cars! This one truly has it all—don’t miss it! Room sizes approx. & irregular. (id:8999)
20 Goldfinch Street
Elmira, Ontario
Welcome to 20 Goldfinch Street, a spacious family home in Elmira’s highly sought-after Birdland neighbourhood. Set on a quiet, tree-lined street with an impressive 114-foot frontage, this property offers beautiful curb appeal, mature trees, and a peaceful setting. Inside, the home provides exceptional living space with five bedrooms on the second floor, offering flexibility for family, guests, home offices, or hobbies. The primary suite is a true retreat, featuring a stunning feature wall with a gas fireplace, multiple windows that flood the room with natural light, and plenty of space to unwind. The main floor is bright and functional, designed to accommodate both everyday life and entertaining. A finished lower level adds even more living space, perfect for recreation, relaxation, or storage. The outdoor space is equally inviting, with a deep lot surrounded by mature landscaping — an ideal backdrop for gardening, play, or gatherings. Located in one of Elmira’s most desirable areas, this home combines small-town charm with excellent proximity to schools, parks, trails, and Waterloo. A rare opportunity to own a home with size, character, and a location as special as Birdland. (id:8999)
50 Grand Avenue S Unit# 801
Cambridge, Ontario
Rare Two-Bedroom Corner Unit with TWO Parking Spaces in the Coveted Gaslight District! Nestled in the heart of historic downtown Galt, this elegant two-bedroom, two-bathroom corner condo offers a perfect blend of style, comfort, and urban convenience. The highly sought-after Gaslight District combines residential, commercial, and cultural elements to create a vibrant and dynamic living experience. Step inside to find nine-foot painted ceilings, wide plank flooring, and premium finishes throughout. The modern kitchen is designed for both function and aesthetics, featuring sleek cabinetry, quartz countertops, a tile backsplash, an oversized island with an undermount sink and gooseneck faucet, and top-tier stainless steel appliances. The open-concept layout seamlessly connects the kitchen to the spacious living and dining areas, making it ideal for entertaining. Floor-to-ceiling windows and a generous balcony invite an abundance of natural light into the space. The primary suite is a private retreat, offering ample closet space, balcony access through sliding glass doors, and a spa-like four-piece ensuite with dual sinks and a walk-in shower. A second bedroom with expansive windows, a four-piece bath with a tub and shower combo, and in-suite laundry complete this impressive unit. Residents of Gaslight enjoy an array of premium amenities, including a stylish lobby with ample seating, secure video-monitored entry, a state-of-the-art fitness center with yoga and Pilates studios, and a game room with billiards, ping-pong, and a large TV. Additional features include a catering kitchen, a private dining room, a cozy reading area with a library, and an expansive outdoor terrace with seating areas, pergolas, fire pits, and a barbecue zone. Experience the best of modern living in one of Cambridge's most exciting communities! (id:8999)
2369 Baccaro Road
Oakville, Ontario
Welcome to 2369 Baccaro Road, a beautifully maintained home in the highly desirable Ford area of southeast Oakville. Situated on a 60 x 100-foot lot, this property offers both charm and functionality, surrounded by thoughtfully designed, low-maintenance landscaping. Inside, the home features 4 bedrooms and 2.5 bathrooms, making it an ideal fit for young families. The main floor showcases partially updated white oak flooring and a refreshed staircase that add a touch of modern warmth. The updated white kitchen is bright and inviting, complete with stainless steel appliances, while the cozy family room, with its fireplace and direct access to the backyard, creates the perfect setting for family gatherings. An open-concept living and dining room offers plenty of space for entertaining guests. Upstairs, all bathrooms have been updated with beautiful porcelain tiles, stylish vanities, and modern fixtures, ensuring both comfort and elegance. Step outside to the private backyard retreat, landscaped with mature trees and a pergola, offering a serene outdoor living space. A double-car garage adds convenience and functionality. This home combines comfort, style, and location in one complete package. Nestled in one of Oakville’s most sought-after neighbourhoods, close to top-rated schools, parks, and amenities, 2369 Baccaro Road is a wonderful opportunity for families to put down roots in southeast Oakville. (id:8999)
13 Gilston Parkway
Paris, Ontario
Welcome to 13 Gilston Parkway – Your Perfect Home Awaits! Discover this beautifully maintained all-brick bungalow, exuding charm and curb appeal, nestled on a peaceful street lined with mature trees. The inviting front yard sets the tone for this warm and welcoming home. Step inside to a bright, airy living room, bathed in natural light from a wall of windows, creating a cheerful and spacious atmosphere. The large eat-in kitchen is fully equipped with modern appliances and ample cabinetry, providing the perfect space for culinary creativity. Adjacent to the kitchen, the dining area offers an ideal setting for family meals and memorable gatherings. The main floor features a thoughtfully designed layout with three generously sized bedrooms and a full 4-piece bathroom, offering comfort and convenience for the whole family. The finished basement expands your living space even further, boasting a large recreation room with a cozy gas fireplace, a second full bathroom, and a versatile den perfect as a home office, guest room, or additional bedroom. Situated on a generous 60 x 100 ft lot, the fully fenced backyard is a private oasis, ideal for relaxing, entertaining, or letting the kids and pets play freely. Enjoy summer evenings on the patio, host family dinners, or organize unforgettable gatherings in the spacious outdoor area. Parking is a breeze with space for up to four vehicles, including one in the garage and three in the driveway. Located in a quiet, highly desirable neighborhood, this home is perfect for first-time buyers, growing families, or downsizers seeking comfort and convenience. Don’t miss the opportunity to make 13 Gilston your new home schedule your showing today! (id:8999)
71 Garth Massey Drive Unit# 79
Cambridge, Ontario
Calling all first-time home buyers and investors! This move in ready, free-hold, town house is a turn key beauty. Located just 2 km from the highway and central to schools, shopping, parks and places of worship, with an abundance of natural beauty all around! The home offers 2 generously sized bedrooms and 2 bathrooms, along with a perfectly sized kitchen, separate dining room and very cozy living room plus a balcony off the kitchen! In-suite laundry, central air-conditioning, an abundance of storage, an attached garage and plenty of visitor parking, makes this the perfect starter home or addition to your investor portfolio! (id:8999)
3 White Oaks Avenue
Brantford, Ontario
Opportunity knocks with this 3-bedroom, 2-bath side-split set on a 108’ x 70’ lot in a desirable Brantford location. This home offers incredible potential for renovators, investors, or buyers ready to make it their own in this lovely family neighborhood. The exterior features brick, wood, and vinyl siding, a covered front porch, exterior accent lighting, and a two-car carport with closed-in storage and inside access to the mudroom. A four-car paved driveway provides plenty of parking. Inside, the bright living room boasts a wood-burning fireplace with stone surround, wood mantle, and large picture window. It flows into the dining room with patio doors to the backyard and an eat-in kitchen offering ample cabinetry, counter space, stainless-steel double sink, three appliances including a newer stainless-steel stove, and a walkout to the yard. The separate main floor primary bedroom has his-and-hers closets and a large window overlooking the backyard and is right next to a three piece bath. Two upper-level bedrooms with hardwood flooring share a 4-piece bath. The lower level includes a recreation room, laundry area plus a large crawl space. Surrounded by mature trees, the backyard offers privacy and a patio ready for entertaining. Close to parks, schools, amenities, and with easy access to the 403, this property combines location, space, and convenience. (id:8999)
261 Skinner Road Unit# 3
Waterdown, Ontario
Stylish and Modern Stacked Townhome in the Heart of Waterdown! Welcome to this beautifully upgraded stacked townhome, perfectly situated in the vibrant and desirable community of Waterdown. This home features everything you need, including sleek laminate flooring, and stainless-steel appliances. Enjoy the convenience of in-suite laundry and a spacious, private lower-level primary bedroom retreat. With two parking spots included and just minutes from Burlington, top-rated restaurants, grocery stores, shops, and more - this is urban living with a small-town feel! A perfect opportunity for First Time Buyers, Investors or Downsizers! *Some photos have been virtually staged. (id:8999)

