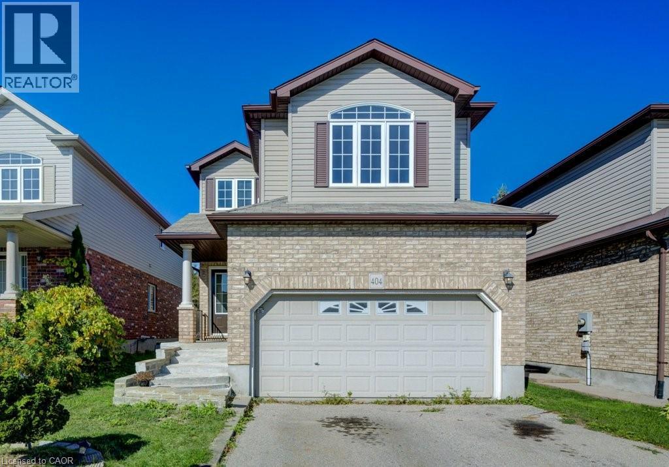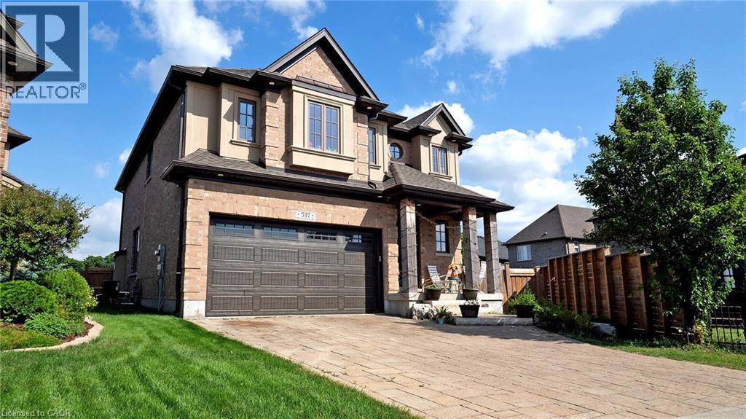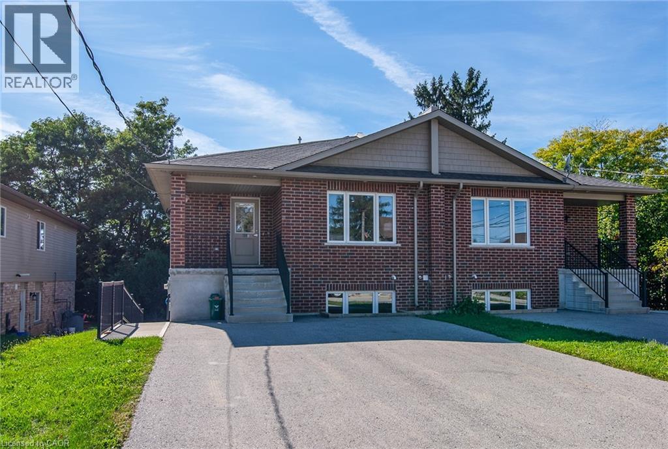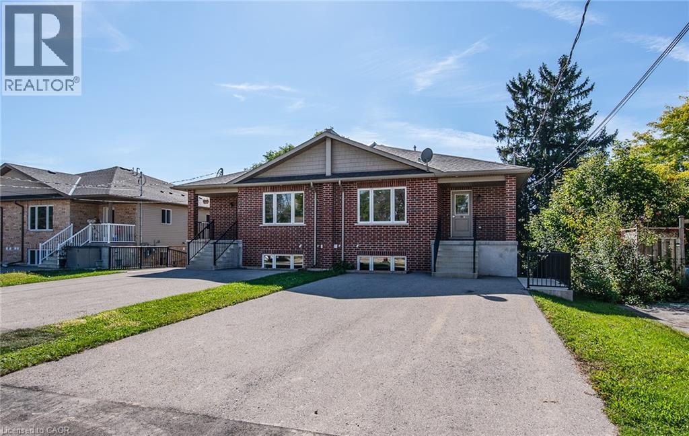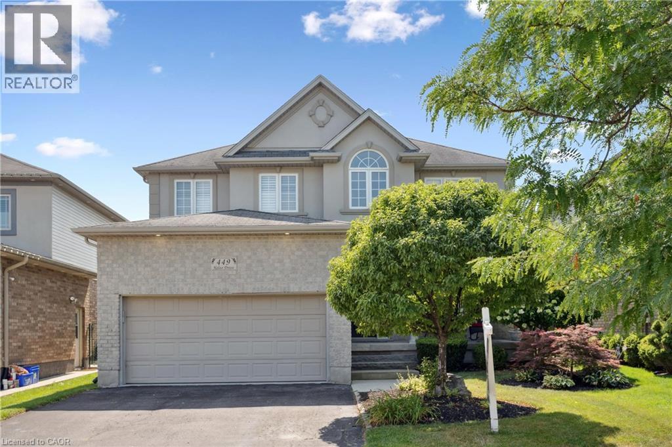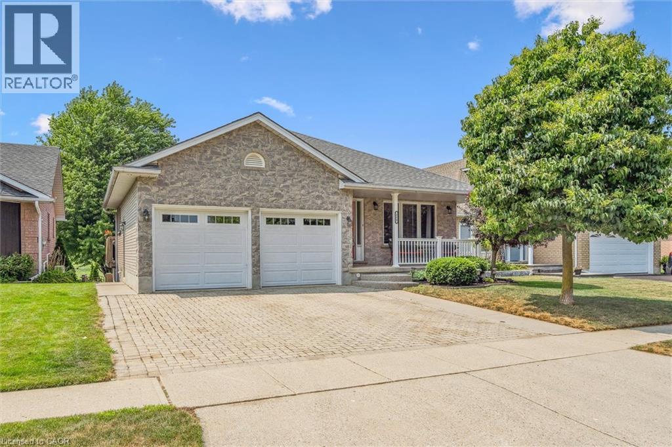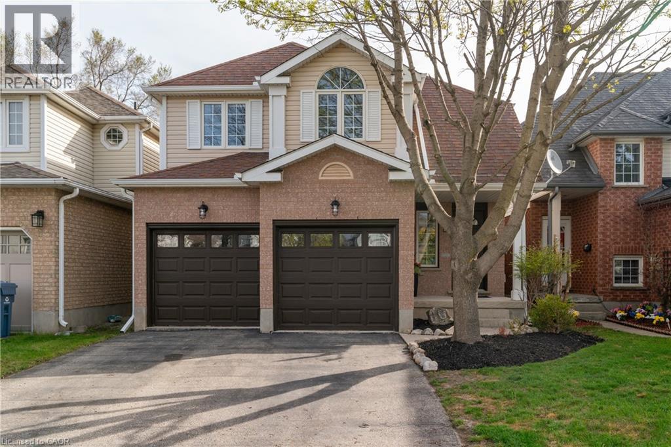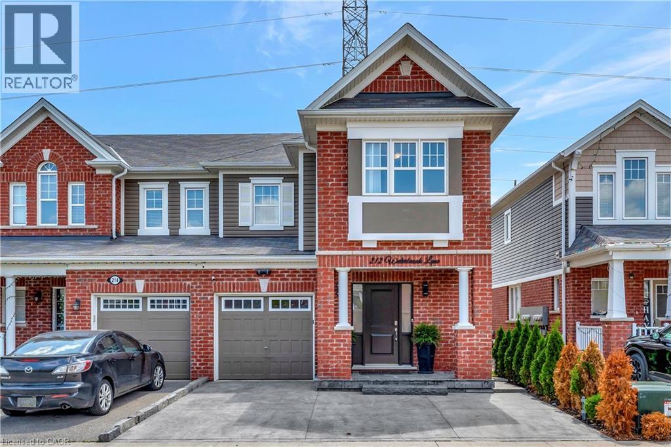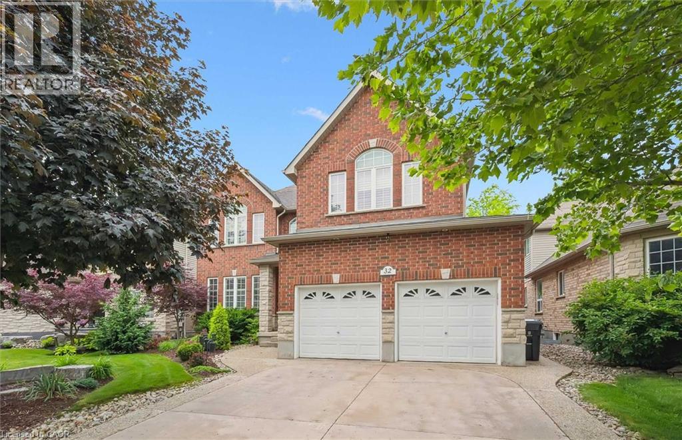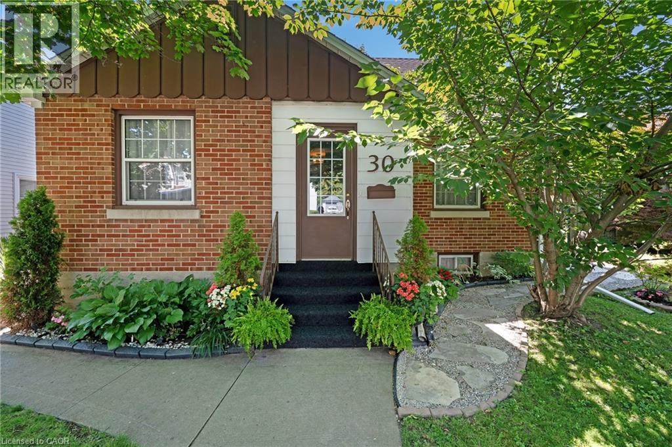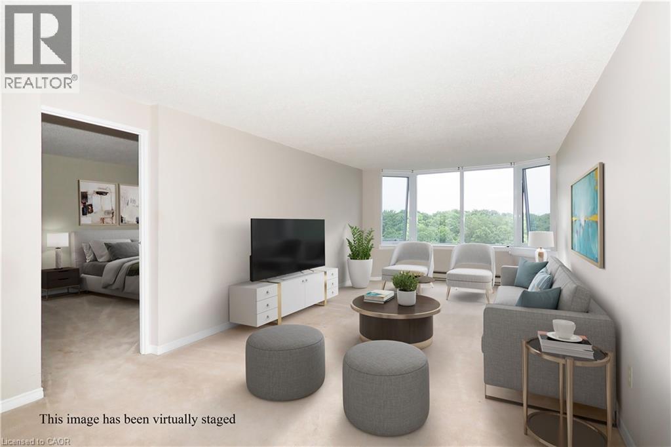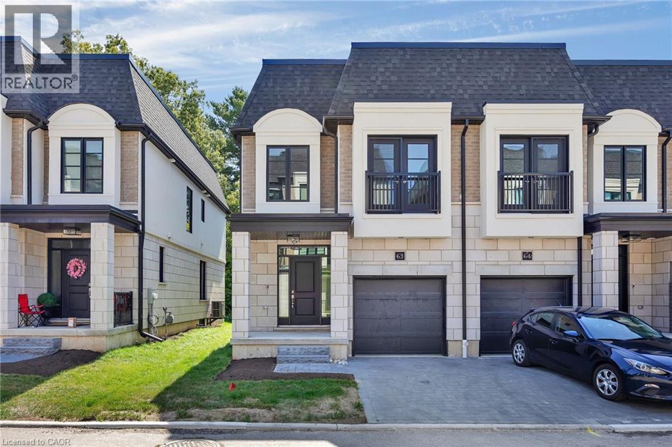404 Tealby Crescent
Waterloo, Ontario
Welcome to 404 Tealby Crescent, Waterloo! An opportunity to settle into a detached home in one of Waterloos most desirable, family-friendly neighbourhoods. Perfectly located less than 10 minutes from Uptown Waterloo and only five minutes to the expressway, this home blends convenience with comfort. Offering three bedrooms and four bathrooms, theres plenty of space for a growing family. A double driveway and double garage add everyday practicality, while inside, the open-concept main level makes a stunning first impression with a two-storey foyer, a spacious great room, and a walk-out to the backyard. The kitchen features a central island and ample prep space, ideal for family meals and entertaining. Upstairs, the primary suite impresses with its walk-in closet and private ensuite bath. A second-storey family room, complete with a gas fireplace, provides the perfect retreat for movie nights or quiet reading. The finished basement expands the living space with a wet bar and three-piece bathroom, making it ideal for guests or entertaining. This home checks all the boxes - space, style, and location! (id:8999)
537 Millstream Drive
Waterloo, Ontario
Carriage Crossing dream home! Prestigious neighborhoods, oversized corner lot w/ easy access to the park & walking trails, this stunning, custom-built luxury home is loaded w/ upgrades & designer finishes throughout. Offering over 4,500+ SF of beautifully finished living space & featuring 4+1 bdrms, & 4+1 baths, this home is truly one-of-a-kind. Main floor hrdwd & porcelain tile, designer lighting, pot lights, crown moulding & custom window treatments. Kitchen, is complete w/ large central island, premium appliances, quartz counters, & a generous breakfast area w/ walkout to the deck & backyard. A main-floor office with future potential to convert to a bedroom. Upstairs, the luxurious primary suite features custom millwork, two over-sized walk-in closets/dressing room w/ built-ins, & a spa-like ensuite w/ soaker tub, double vanity, & glass shower, another bedroom w/ 3pce ensuite, and 2 other bedrooms with a 5-pce Jack and Jill bath. The finished basement features a spacious rec rm, 1 bedroom w/ 3-pce bathroom. Covered deck, fenced back yard. Close to top-rated schools, area workplaces, universities, RIM Park, Grey Silo Golf Club, Walter Bean Trail, Farmers Market, & all popular amenities. Quick HWY access. You will fall in love w/ this spectacular home! (id:8999)
38 Foundry Street
Baden, Ontario
This purpose-built semi-detached raised bungalow duplex is just minutes from downtown Baden. Timeless red brick curb appeal paired with modern, carpet-free interiors in both units. Each feature 3 bedrooms, 2 bathrooms, including a private ensuite in the primary and a bright open-concept layout making each space inviting and functional. The lower unit includes a walk-out to the backyard and storage under the porch, plus each unit enjoys 3 parking spaces (double-wide, triple-deep driveway). Set in a welcoming small-town community close to schools, parks, and local amenities, this property offers flexibility for families and investors alike. Move into one unit and let the other cover over $400,000 of your mortgage (based on 25-year amortization at 4.14%) or rent both units at market rates for a strong 5.03% cap rate with minimal future upkeep. Separate gas and hydro meters on each unit, water is one bill. Have you always wanted to live right next door to friends or family!? 36 Foundry is a mirror image and also up for sale - you can see staged lower level photos there. (id:8999)
36 Foundry Street
Baden, Ontario
This purpose-built semi-detached raised bungalow duplex is just minutes from downtown Baden. Timeless red brick curb appeal paired with modern, carpet-free interiors in both units. Each feature 3 bedrooms, 2 bathrooms, including a private ensuite in the primary and a bright open-concept layout making each space inviting and functional. The lower unit includes a walk-out to the backyard and storage under the porch, plus each unit enjoys 3 parking spaces (double-wide, triple-deep driveway). Set in a welcoming small-town community close to schools, parks, and local amenities, this property offers flexibility for families and investors alike. Move into one unit and let the other cover over $400,000 of your mortgage (based on 25-year amortization at 4.14%),or rent both units at market rates for a strong 5.03% cap rate with minimal future upkeep. Separate gas and hydro meters on each unit, water is one bill. Have you always wanted to live right next door to friends or family!? 38 Foundry is a mirror image and also up for sale - you can see staged upper level photos there. (id:8999)
449 Kelso Drive
Waterloo, Ontario
Welcome to your dream home, perfectly situated on a private lot overlooking serene fields in the prestigious Conservation Meadows neighborhood. This prime Waterloo location offers peaceful, natural surroundings with unbeatable convenience. Just minutes away, Laurel Creek Conservation Area is a hidden gem, offering year-round activities like hiking, swimming, canoeing, and sailing. With 4.5 km of scenic trails connecting to regional paths, including the Walter Bean Grand River Trail, it's perfect for nature lovers and outdoor enthusiasts. The home also offers quick access to schools, grocery stores, The Boardwalk, and St. Jacobs Market, ensuring everything you need is just moments away. As you enter, you're greeted by a bright office space, perfect for working from home. Walk down the hall to the heart of the home an expansive open-concept living space. The high-end kitchen features stainless steel appliances and a spacious island, ideal for both meal prep and entertaining. It flows seamlessly into an eat-in kitchen, a formal dining area, and a large great room with a cozy gas fireplace and updated hardwood floors. The space overlooks a spacious deck and private backyard, offering complete privacy with no rear neighbors perfect for relaxation or entertaining. Upstairs, you'll find two spacious primary bedrooms, each with walk-in closets and ensuites, offering luxurious retreats. Additionally, a third bedroom and versatile office nook provide endless possibilities, whether you need a study, playroom, or extra storage space. This flexible layout ensures the home adapts to your needs. The lower level offers a separate entrance, high ceilings, and a rough-in for a kitchen and bathroom, ideal for multi-generational living or a private guest suite. Easily customizable, this space can create a fully independent living area. This home also includes a 200-amp panel, some updated windows, newer A/C, new furnace and is in immaculate condition. Book your showing today! (id:8999)
114 Delavan Drive
Cambridge, Ontario
A Picturesque, stunning property with no rear neighbors and 2995 sq feet of finished living space. Welcome to 114 Delavan Dr in the West Galt portion of Cambridge. You are welcomed by an interlocking driveway, double garage and a lovely covered front porch. Inside the home presents a good sized living and dining room with hardwood flooring, a bright white kitchen with stainless steel appliances, large island and access to side deck, perfect for a BBQ. The upper portion of the home features three bedrooms and a 4 piece bathroom with updated countertop. The primary offers a walk in closet and 4 piece ensuite bath, again with new countertops. The lowest level is complete with an addition 4th bedroom, 4 piece cheater ensuite bathroom complete with new vanity, massive living room with high ceilings and a bonus room that can be used as a gym, office, games room and more. The most attractive feature in this area of the home is the walk out to the extraordinary backyard oasis. Here you have a covered porch, on ground 15 x 29 pool, aggregate concrete, and multi-level deck providing ample entertaining space. Enjoy the sunsets over the trees while hosting family and friends on a warm summers night, or cool fall evening. This beautiful family home in a highly desirable location awaits its next owner. Other updates in the home include Furnace & Heat Pump (2023), Insulated Garage Doors (2022), Bathroom Countertops (2025), Front Porch Railings (2020), Pool Pump (2017) and Pool Heater (2016). Book your showing today and don't miss out on this great opportunity. (id:8999)
9 Gaw Crescent
Guelph, Ontario
Welcome to this stunning, fully renovated home nestled in the heart of Clairfields, one of Guelph’s most sought-after neighbourhoods! Thoughtfully updated from top to bottom, this detached gem features 3 spacious bedrooms, 3 stylish bathrooms, and a rare double car garage. Inside, you’ll find a modern, chic colour palette, carpet-free living, and hardwood floors throughout. The sun-filled living area is enhanced by oversized arched windows and vaulted ceilings, creating a bright and airy space. The upgraded kitchen is equipped with stainless steel appliances, ample cabinetry, and a cozy eat-in area that walks out to your oversized new deck, ideal for hosting friends and family. The finished basement offers even more living space, including a large rec room, modern full bath, laundry area, and versatile layout, perfect for a guest suite, home office, or media room. The private fenced backyard is beautifully landscaped and ready for summer enjoyment. Conveniently located, you’ll have endless retail, dining, and entertainment options at your fingertips. Preservation Park is just a short walk away, offering endless acres of scenic trails for walking, biking, and enjoying nature. Plus, you’re just minutes from Highway 401, making commuting a breeze. Move-in ready and packed with value - this is one you don’t want to miss! (id:8999)
212 Waterbrook Lane
Kitchener, Ontario
Upgraded from top to bottom! From the moment you arrive, you’ll notice its impressive curb appeal, highlighted by a stone driveway and brand-new front door that set the tone for what’s inside. Step into a beautifully updated main floor featuring a gleaming white eat-in kitchen, complete with brand-new stainless steel appliances, quartz countertops, designer pendant lighting, and more. The living room is anchored by a timeless gas fireplace and bathed in natural light from every angle. Perfect for entertaining, the main level offers space for a full dining suite, while the fully finished lower level provides incredible versatility with a second kitchenette/wet bar—ideal for a rec room, studio, or private guest quarters. Upstairs, three spacious bedrooms await, including a serene primary suite with a walk-in closet and luxurious 4-piece ensuite. A convenient upper-level laundry room, second full bathroom, and linen closet add everyday practicality. Outside, enjoy a hardscaped rear deck and patio designed for low-maintenance outdoor living. Backing onto scenic trails and with a family-friendly park right across the street, this home blends high-end finishes, functional design, and unbeatable value! Top rated schools and highway access close by! (id:8999)
32 Frasson Drive
Guelph, Ontario
Set on premium lot in one of Guelph's most sought-after family neighbourhoods, 32 Frasson Dr is a home designed to impress! From manicured landscaping & elegant curb appeal to 9ft ceilings, quality finishes & backyard retreat W/expansive deck & mature trees, this property blends comfort, style & function. Step inside to inviting 9ft ceilings, hardwood floors & pot lighting. Formal living & dining areas are perfect for entertaining & hosting dinner parties, flowing effortlessly into striking kitchen & inviting family room. Stylish & functional kitchen W/granite counters & backsplash, S/S appliances, gas cooktop, B/I oven, convection microwave, W/I pantry & centre island set under cathedral ceilings. Adjoining family room is perfect gathering place W/fireplace & scenic views of backyard. 2pc bath, laundry room W/newer washer/dryer & garage access complete main floor. Upstairs primary suite W/vaulted ceilings, arched window, W/I closet & 4pc ensuite W/soaker tub & sep glass shower. 3 other bdrms offer ample space for family or guests-one is nearly primary-sized & has beautiful arched window! 4pc main bath with shower/tub completes upper level. Unfinished bsmt offers endless potential with 3 large windows & R/I for future bathroom-ideal as rec room, gym or extra bdrms. Add'l highlights: newer windows, attached 2-car dbl-door garage W/extra-high ceilings & high-end VANEE air exchange system in kitchen & bathrooms for continuous fresh air. Private backyard haven features wraparound-style deck W/gazebo-perfect for relaxing & entertaining. Perennial flower beds surround the lush lawn all fully fenced & bordered by mature trees that provide serene sense of privacy. Charming shed & veggie gardens complete this idyllic outdoor retreat. Just around the corner from Hammill Park & public library. Walking distance to Holy Trinity Catholic School, Ken Danby PS & William C. Winegard PS. All this within a short drive to amenities making it the ideal home for modern family living! (id:8999)
30 Centre Street
Cambridge, Ontario
Welcome to 30 Centre Street — a charming and beautifully maintained 1.5-storey detached home in the heart of Cambridge. This inviting property blends character with modern comfort. The main floor features a convenient bedroom, recently refinished hardwood floors in the living room, and a cozy natural gas fireplace that creates a warm and welcoming atmosphere. Just off the dining room, the sunroom offers a peaceful retreat with a gas stove and picturesque views of the private backyard gardens and flagstone patio — perfect for morning coffee or quiet evenings. Upstairs, you’ll find two generously sized bedrooms filled with natural light. The lower level provides additional versatile space, ideal for a home office, gym, or recreation area. Outside, the landscaped yard and stone patio create a serene setting for entertaining or relaxing. You’ll also appreciate plenty of parking along with the oversized single-car garage, offering both convenience and extra storage space. With its prime location near downtown Cambridge, riverside trails, schools, shopping, and dining, this home is the perfect blend of comfort, charm, and convenience. Don’t miss your chance to make 30 Centre Street your new home — book your private showing today! (id:8999)
35 Green Valley Drive Unit# 1601
Kitchener, Ontario
Spacious 2-Bedroom with Stunning Park Views! Enjoy breathtaking views of Homer Watson Park from this beautifully designed 2-bedroom home, featuring the largest 2-bedroom floor plan in the building. With bedrooms thoughtfully placed on opposite sides of the bright, open living room, this suite offers both comfort and privacy. The primary bedroom includes a generous walk-in closet and a 4-piece ensuite, while the second bedroom is ideal for guests, a home office, or hobby space. This move-in-ready suite provides ample in-unit storage and is currently unoccupied—making quick possession possible. The building has been updated with new elevators and fully paid-for new windows, and residents can enjoy a wealth of amenities including an exercise room, party room, library, and quiet lounge. Set in a prime location close to walking trails, schools, shopping, golf, Conestoga College and Hwy 401 this is the perfect opportunity to enjoy space, convenience, and an unbeatable view! (id:8999)
143 Elgin Street N Unit# Lot 63
Cambridge, Ontario
Now available for immediate occupancy, 143 Elgin Street North is a brand new luxury END UNIT Vineyard Townhome that blends comfort, style, and convenience. Backing onto mature treed greenspace, this home offers rare backyard privacy and peaceful green views. The exterior showcases classic design with stone and brick accents, black-framed windows, and clean architectural lines that give it a polished, timeless look. Inside, the open-concept main floor features 9-foot ceilings, wide-plank flooring, and a kitchen that’s as functional as it is stylish—complete with a waterfall island, quartz countertops, under-cabinet lighting, and a modern tile backsplash. Throughout the home, you'll find thoughtful upgrades that elevate the space, from upgraded lighting to quality finishes and well-planned storage. The living and dining areas connect effortlessly with the kitchen, creating a bright and practical layout for both everyday living and entertaining. Upstairs, the primary suite includes a private ensuite with a glass rainhead shower, and and additional 2 bedrooms and family bath. Right at your doorstep, you'll find Soper Park, offering green space for relaxation, playgrounds for families, and direct access to outdoor enjoyment. For your shopping needs, a variety of grocery stores are within easy reach. Dining out is a breeze with local favourites nearby. Families will appreciate the proximity to several schools, and public transit is just steps away at stops like Alison & Elgin. Plus, Highway 401 is under 10 minutes by car, making commuting simple. This is your chance to enjoy modern design, rare greenspace views, and everyday convenience—all in a brand new home. REALTOR®: (id:8999)

