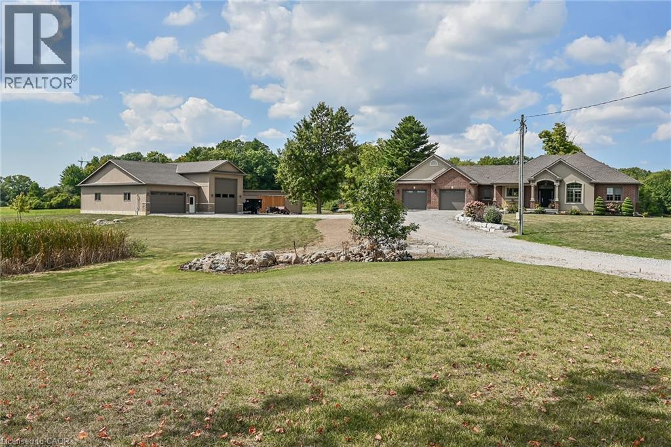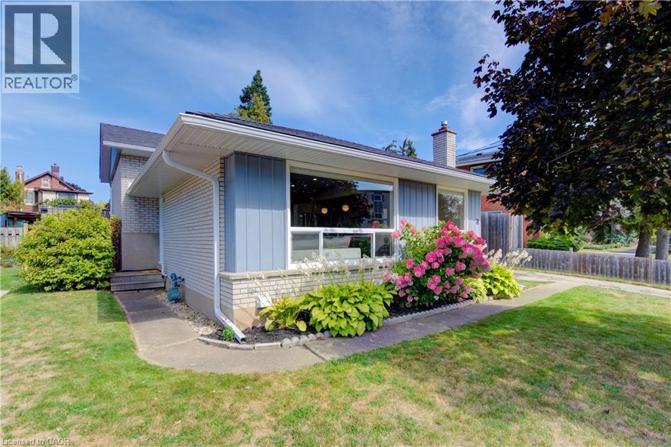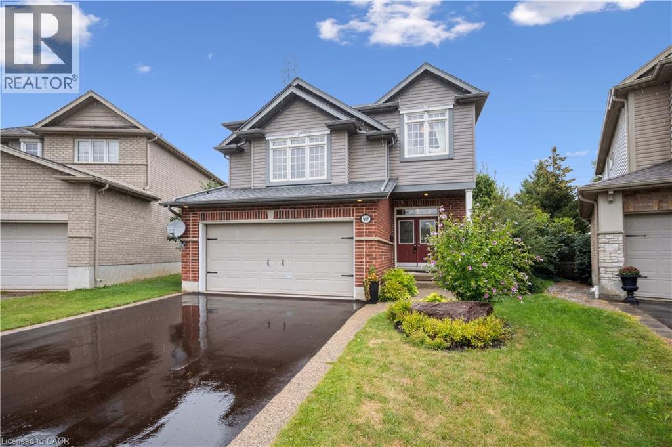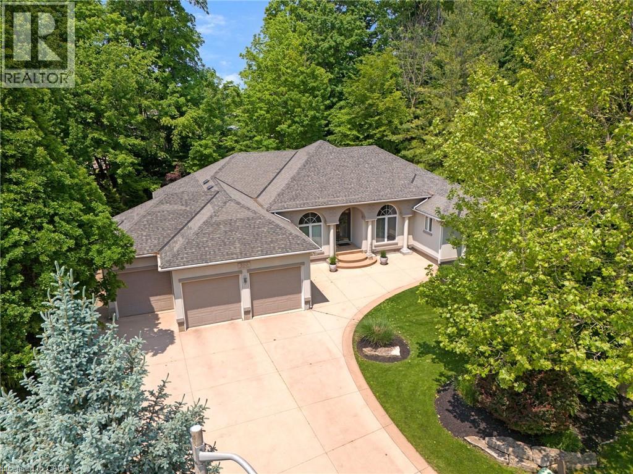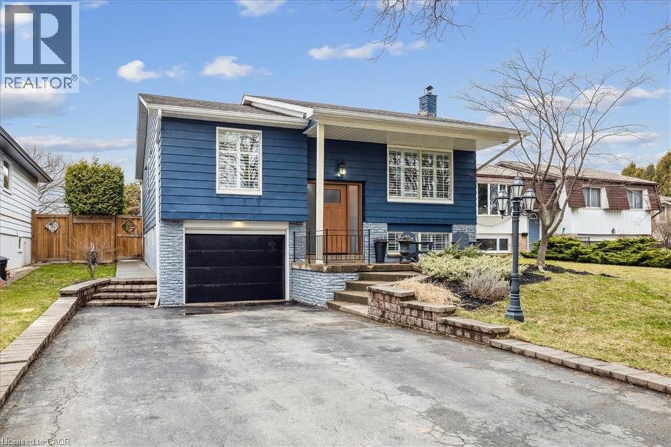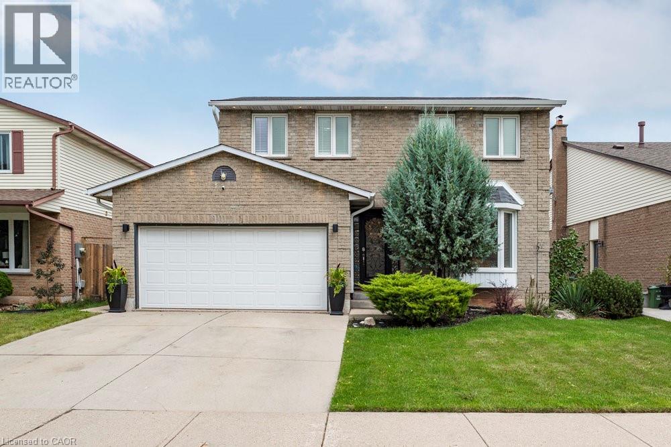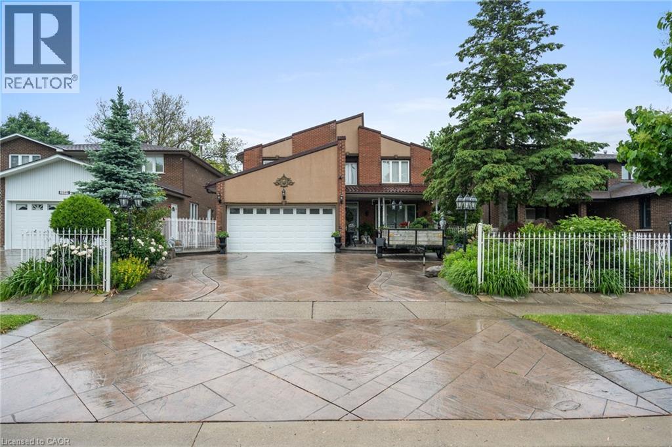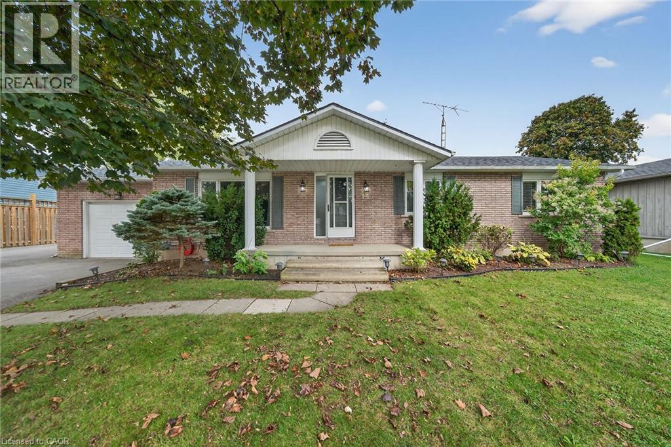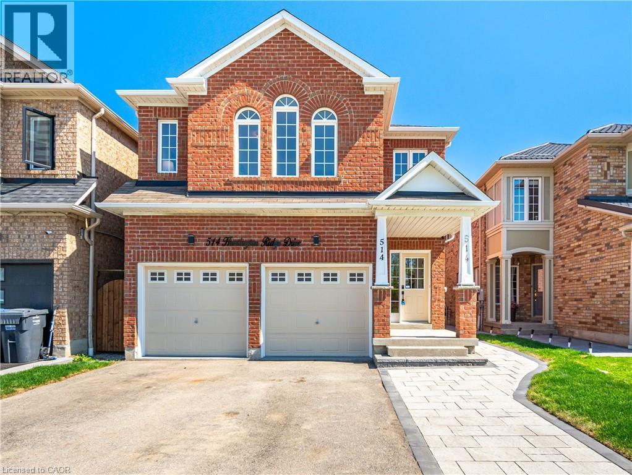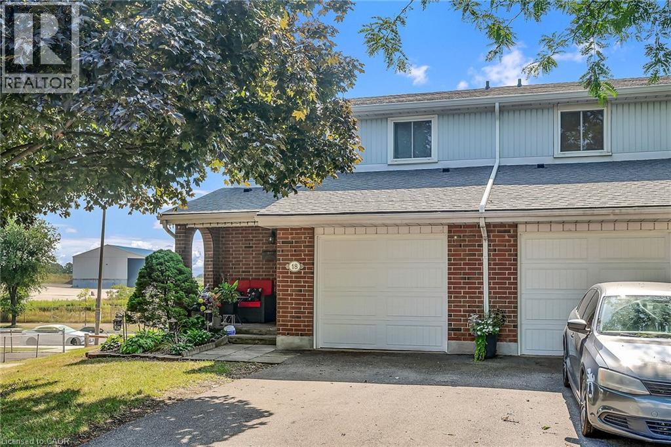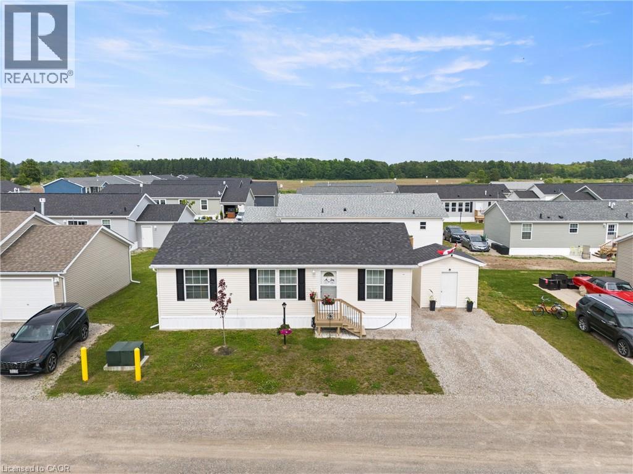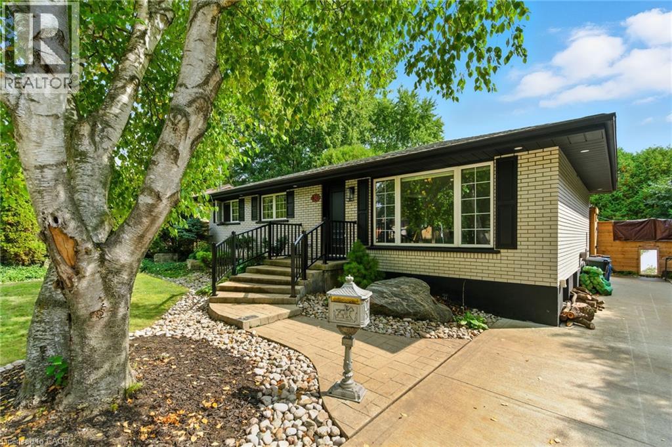175 Yaremy Road
Dunnville, Ontario
Simply Stunning 4 acre rural package located 15 min drive southwest of Cayuga near the Grand River - relaxing 45 min commute to Hamilton, Brantford & 403. This incredible property incs 410ft of quiet paved secondary road frontage surrounded by peaceful farm fields & forests enjoying panoramic country vistas w/deer & wild turkeys as your only neighbors - providing a paradise type, secluded setting for gorgeous custom 2016 built one owner “Forever” home loaded w/today’s I Want features. Introducing 1749sf of flawless living area, 2064sf basement level, 1013sf attached garage incs convenient staircase to lower level, 2100sf detached insulated “Toy Shop” built in 2019 offering finished interior, 10'+16' ceilings, 12’x14’ & 8’x16’ roll up doors w/auto openers (2 post car hoist - negotiable), conc. flooring & 200 amp hydro plus 8’x40’ 2-bay storage container re-clad w/stylish B&B siding. Prepare to be “SMITTEN” once entering this surreal place where paver stone walk-way leads to attractive front porch entering front vestibule - continues to impressive open concept “Vandershaaf” kitchen sporting granite countertops, designer island & SS appliances, adjacent dining room enjoys sliding door WO to covered conc. entertainment overlooking natural beauty - flows to grand great room enhanced w/vaulted ceilings & warmth of stone p/g fireplace. East wing showcases lavish primary bedroom ftrs 4pc jacuzzi en-suite & WI closet, 2 additional bedrooms & 4 pc main bath, 2 pc bath & MF laundry. Hardwood flooring & 9ft ceilings compliment tastefully designed floorplan w/distinguished flair. Ultra spacious lower level is easy to personally finish incs insulated/vapour barrier perimeter walls incs active hydro receptacles & rough-in bath w/sewage ejector pump, 2 separate cold rooms & utility/pump room. Extras -“Napoleon” propane/wood hi-efficiency combination furnace, AC, HRV, 5600g water cistern, UV purification, security cameras, large parking compound & more. Experience Pure Serenity (id:8999)
76 Kenwood Drive
Kitchener, Ontario
OPEN HOUSE SAT October 25 and SUN October 26 2-4pm each day! Discover this beautifully renovated 4-bedroom backsplit, nestled in a mature and quiet neighborhood known for its welcoming community and great neighbors. From the moment you step inside, you’ll be impressed by the open-concept main floor that blends style, function, and comfort. The heart of the home is the upscale custom kitchen, thoughtfully designed with high-end finishes, an island with seating for four, and a unique coffee bar complete with a fridge and freezer drawer—perfect for both everyday living and entertaining. A bright dinette area flows seamlessly into the main living space, creating an inviting atmosphere for family meals or gatherings with friends. Downstairs, the cozy rec room with its warm gas fireplace provides the perfect retreat for movie nights or relaxing weekends. Outside, enjoy the privacy of a fully fenced backyard, complete with a new fence, offering a peaceful space to unwind, host barbecues, or simply soak up the outdoors. With a driveway that fits three cars, this home provides plenty of parking for family and guests. Ideally located close to shopping, schools, and highway access, this property combines modern updates with everyday convenience, making it a perfect choice for families or anyone looking for a move-in-ready home in a fantastic neighborhood. (id:8999)
957 Banffshire Court
Kitchener, Ontario
Nestled on a serene, PIE-SHAPED GREENBELT LOT in the coveted Huron Park neighborhood, this stunning Freure-built residence masterfully blends elegance with modern functionality. Step through the DOUBLE-DOOR ENTRY into a sun-drenched foyer, where sightlines immediately draw you toward the inviting living room, anchored by a COZY GAS FIREPLACE & MANTLE and flanked by transom windows that flood the space with light. Decorative pillars gracefully frame the entrance to the dining room, which flows seamlessly into a generous kitchen—featuring ABUNDANT COUNTER SPACE, a tumbled marble backsplash, stainless steel appliances including a gas stove, and rich stained cabinetry with a practical side pantry. The CENTRAL ISLAND PENINSULA invites casual gatherings and overlooks the dining area, where sliding glass doors open onto a TWOTIER ENTERTAINMENT-SIZED DECK, offering breathtaking views of the expansive backyard and uninterrupted greenspace stretching toward Banffshire Park. Upstairs, discover a VERSATILE FAMILY ROOM and convenient upper-floor laundry, along with a PRIMARY SUITE COMPLETE WITH A WALK-IN CLOSET AND A 3PC ENSUITE featuring a glass-enclosed tiled shower. Two additional bedrooms and a well-appointed family bathroom complete this level. The UNSPOILED LOWER LEVEL presents a blank canvas, bathed in natural light from large windows and equipped with rough-in plumbing for a future bathroom. PRACTICALITY MEETS FUNCTIONALITY with interior access to the double car garage, a newly paved driveway (2025) accommodating up to four vehicles, a new roof (2021), and updated lighting throughout. Embrace a lifestyle of effortless connectivity, with quick access to major routes including the Conestoga Parkway and Highway 401, and immerse yourself in the lush, natural beauty of the Huron Natural Area, just moments from your door. This is more than a house—it’s the backdrop for your next chapter. (id:8999)
500 Fox Cove Place
Waterloo, Ontario
Welcome to 500 Fox Cove Place, an executive bungalow tucked away on a quiet court in East Waterloo’s prestigious Eastbridge neighbourhood. Set on a professionally landscaped half-acre lot with timeless curb appeal and a three-car garage, this property blends luxury, comfort, and versatility. Inside, double doors open to a light-filled living room with cathedral ceilings, skylights, wall-to-wall windows, and a stone-surround gas fireplace. The chef’s kitchen boasts quartz countertops, custom cabinetry, high-end appliances, and a walk-in pantry, flowing into a formal dining room perfect for entertaining. The main-floor primary suite offers deck access, a spa-inspired ensuite with soaker tub, oversized shower, dual vanity, and a massive walk-in closet. Two additional bedrooms and a stylish bath provide space for family, guests, or a home office. One of the home’s most distinctive features is the expansive 2,400+ sq. ft. lower level with a separate entrance—ideal for multi-generational living, a full in-law suite, or an income-generating secondary unit (zoning permitting). It also suits a kids’ hangout, home gym, professional office, or wellness studio, having previously functioned as a multi-station office with technology infrastructure in place. The property offers driveway parking for up to 10 vehicles, plus impressive outdoor amenities: a large updated deck (2023), hot tub with retractable awning (2024), partially fenced yard (2022), and a wired pad ready for a swim spa. Mature trees and landscaping create a private backyard retreat. Additional highlights include energy-efficient cooling (2024), heating system (2017), whole-home dehumidifier (2018), Generac generator, and security-monitored sump pump. This is a rare opportunity to own a flexible executive bungalow in one of Waterloo’s most desirable neighbourhoods. Whether upsizing, downsizing, or investing, 500 Fox Cove Place offers more than a home—it offers a lifestyle with incredible potential. (id:8999)
692 Catalina Crescent
Burlington, Ontario
Stylish, spacious & move-in ready—welcome to 692 Catalina Cres in Burlington’s desirable Longmoor neighbourhood. This fully renovated 3+1 bed, 2 bath raised ranch features an open-concept main floor with a chef’s kitchen, a large island & stainless appliances, flowing into a bright dining & family room with a gas fireplace. Crown moulding, pot lights, California shutters & fresh paint add modern flair, while the spa-like main bath offers everyday luxury. The lower level boasts a sunlit rec room with wood-burning fireplace, a stunning bath with soaker tub & a walk-up to a landscaped yard with tiered deck & inground pool. Set on a quiet, tree-lined crescent near top-rated Nelson High School, parks, shops, The Go Train & easy access to the QEW —perfect for families craving comfort & convenience. (id:8999)
9 Bing Crescent
Stoney Creek, Ontario
Welcome to this completely updated 3+1 Bedroom 3.5 Bathroom detached family home located in desirable Stoney Creek appointed next to Hunter Estates Park! The main floor features a formal sitting room, powder room and open concept kitchen to family room. The eat-in kitchen is bright and airy with white cabinetry, complimented by white quartz counters and island, contrasted by its stainless-steel appliances. An abundance of natural light is filtered through California shutter and sky lights. The family room feature a beautiful fireplace, as well as floor to ceiling windows with a vaulted ceiling and sliding doors with a walkout to the backyard oasis. Upstairs includes 3 spacious bedrooms and 2 full bathrooms. The Primary features a 3pc spa-like ensuite with large walk-in shower. The main shared 5PC bathroom has been updated to conveniently include double vanity with chic backsplash. The basement is set up with the potential for the perfect in-law suite with an additional 4th bedroom, another full bathroom, large recreation room, game room and laundry. the backyard is an entertainer's dream with multiple seating areas and gardens surrounding the in-ground pool. The double car garage includes inside entry as well as electric vehicle charger. This turn-key home is move-in ready - dont miss out! (id:8999)
2545 Pollard Drive
Mississauga, Ontario
Welcome to Pollard Drive! An Exclusive Erindale area where very few homes come up for sale; Well sought-after, desired neighbourhood. This home offers tens of thousands in upgrades including long lasting 50 year metal roof, and over 4000 sq ft of living space, a large lot & spacious rooms. Updated crown moulding and base boards. Master bedroom with a walk-in closet, 5 pc ensuite & walk out to generous balcony. Open concept basement with large eat-in kitchen. Extended driveway w/patterned concrete surround. Convenient area in family oriented neighbourhood, close to schools - public/catholic elementary and high schools, highways, recreation centre, shopping & much more! Don't let this one pass you by! (id:8999)
14 Chippewa Street W
Cayuga, Ontario
Proudly presenting 14 Chippewa St W in the charming riverside town of Cayuga! The one you have been waiting for! A fully finished, 1985 built brick bungalow offering 4 bedrooms and 2.5 bathrooms is on every family's wish list this year! Get ready to enjoy Christmas and ring in the New Year in this tastefully updated home with over 2500 sq.ft of finished living space and an oversized in-town lot, perfect for entertaining and family living! The main floor boasts a stunning open concept kitchen/living/dining combo with bright white cabinetry, laminate counters, large island with seating and storage, backsplash, stainless steel appliances, luxury vinyl flooring, ample amount of pot lights (all updated in 2017). Generous sized bedrooms, conveniently located mudrm/laundry rm/powder rm off the single attached garage. The fully finished basement is a perfect, carpeted space for cozy movie nights, extra games area, and the 4th bedroom, ideal for a guest room, or for teen kids that would love their own space and separate bathroom! The exterior features include an extended paved driveway with room for 5+ cars, asphalt roof(2017), and a private, pool sized back yard with rear deck off the dining room, and a shed with hydro! All of this and more, is waiting for you, just 30 minutes from Hamilton! Walking distance to all of your small town amenities and the beautiful Grand River! (id:8999)
514 Huntington Ridge Drive
Mississauga, Ontario
Prime Mississauga Location, Top to Bottom Luxury Renovations Indoor & Outdoor, 4 Bedrooms 3.5 Bathrooms, Double Garage, Park & Soccer Field Across the Street, 2 Living Areas on Ground Floor, 2 Linen Closets, Upstairs Laundry - You Know That You Have Been Waiting For This. Tons of Money Spent to Serve This Home on a Silver Platter to You and Your Family. The Kitchen is Custom Designed with Cabinets All the Way to the End of the Breakfast Room and a Bonus Top Row Push-To-Open Cabinetry. Hardwood (Ground Floor), Water Resistant Laminate (2nd Floor), and 24x24 Porcelain Tiles Throughout Entire Home in Every Room, Carpet Free! 9+ Foot Ceilings on Ground Floor. 2 Master Bedrooms. Bigger Master Has a Huge Walk-in Closet & 5-Piece Ensuite Bathroom, Gold Finishing, Elegant Free Standing Bathtub, Modern Split-Level Vanity, And a Large Stand Up Shower. Second Master has a Double Closet with 4 Windows Sun-Filling the Entire Room, a 3-Piece Ensuite with a Large Glass Sliding Door Stand Up Shower. Both Master Bedrooms Have Areas Large for a Queen or a King Bed + A Sitting Area. The Third Upstairs 4-Piece Bathroom is Also Elegant in its' Design with a Silver/Chrome Theme. All Rustic & Farmhouse Style Light Fixtures Throughout. New Classy Interlocking System with Border Laid Spanning From the Front, Side Yard, to the Backyard. New Grass & Sod, Mulching, and River Stone. Backyard is Thoughtfully Designed to Enjoy Both Sitting & BBQ Areas, and Nature with the Beautiful Privacy Trees, Grass Area, and the Majestic Grape Vines. This is a Neighborhood Everyone Wants to be in, Close to Square One, Mavis & Highway 403 Exit, Cooksville GO Station, Centrally Located in the City Almost Everything You Need is Within a 15 Minute Drive. Your Extended Family, Guests, Friends will All be Visiting You All the The Time, You Will Have One of the Nicest Houses in the Neighborhood! (id:8999)
25 Redbury Street Unit# 18
Hamilton, Ontario
Welcome to Unit 18 at 25 Redbury Street, Hamilton – a spacious 4-bedroom, 1.5-bath end-unit townhome in a quiet, well-kept complex. Perfect for first-time buyers looking to get into the market, this home offers comfort, functionality, and a great location. The main floor offers a convenient 2-piece bath, an open-concept living / dining area ideal for both relaxing and entertaining, and a kitchen with plenty of cupboard space and granite counters. Step through the sliding doors to your private, no-maintenance backyard – the perfect spot for morning coffee or evening BBQs. Upstairs, you’ll find four generous bedrooms and a full 4-piece bath, providing space for the whole family. The finished basement offers a versatile rec room, perfect for a home theatre, games room, or additional living space. With a double driveway, attached garage, and the benefits of an end-unit location, you’ll enjoy both convenience and privacy. Located close to parks, schools, shopping, and highway access, this is a fantastic opportunity to own a home in a sought-after neighbourhood. Whether it’s your first home or your next investment, It’s Time to Make YOUR Move – don't wait, let’s schedule your showing today. (id:8999)
22 Copper Beech Drive
Nanticoke, Ontario
Experience Lakeside Living in a quiet community know as Sandusk Creek. Located beside the serene waters of Lake Erie just a stone’s throw away from the charming village of Selkirk, Ontario. Dive into modern comforts with this recently constructed, tailor-made prefabricated 934 square foot residence boasting three spacious bedrooms. The heart of the home lies a state of the art kitchen modern appliances a Bosch dishwasher and modern island that adds additional seating and storage. The kitchen leads onto a new well designed 16'x20' private deck with pergola which expands the living space and offers the fresh air of the Lake. Just off the deck is a 7.5'x6' patio that is perfect to park a golf cart or place your barbecue. The home is tastefully decorated and offers two full bathroom and a laundry room which includes appliances and a gas dryer but can be easily converted to electric. The home also offers a 10'x10' insulated shed that is wired for a workshop or use for all your storage needs. Also as an added bonus the home is equipped with fibre optic and router included for seamless home office communication or to steam your newest movie. The community has access to boat slips, an in ground pool, walking trails and a dog park. Sellers have included two kayaks so you can indulge yourself with the luxury and convenience of the Lake. Affordable Lakeside Living at its Best! Sadly Sellers have to say goodbye to their Lakeside Home to move closer to family! (id:8999)
31 Varadi Avenue
Brantford, Ontario
Beautifully renovated 5-bedroom, 2-bathroom bungalow in Brantford’s highly desirable Greenbrier neighbourhood. This modern home is move-in ready, with stylish upgrades including sleek quartz countertops, stainless steel appliances, pot lighting, and a carpet-free design throughout. The main floor offers three spacious bedrooms and a bright open layout, while the fully finished basement doubles the living space with a separate entrance, full kitchen, two bedrooms, and in-law suite or rental potential. Perfect for families seeking flexibility or investors looking for income opportunities. Outdoors, enjoy a private backyard oasis featuring a concrete patio, gazebo, and mature trees—an entertainer’s dream. With a wide 67-foot lot and plenty of parking, this home combines comfort, convenience, and opportunity. Close to schools, shopping, and transit. (id:8999)

