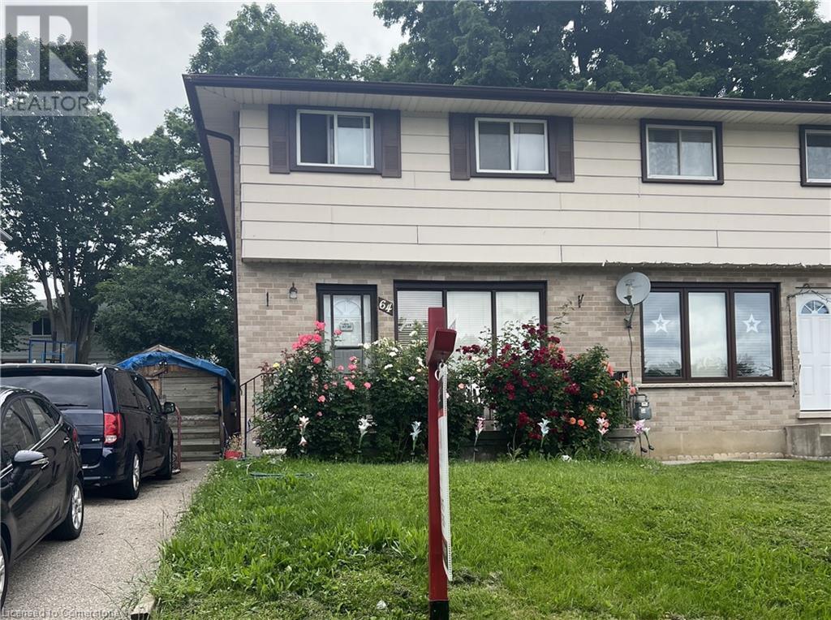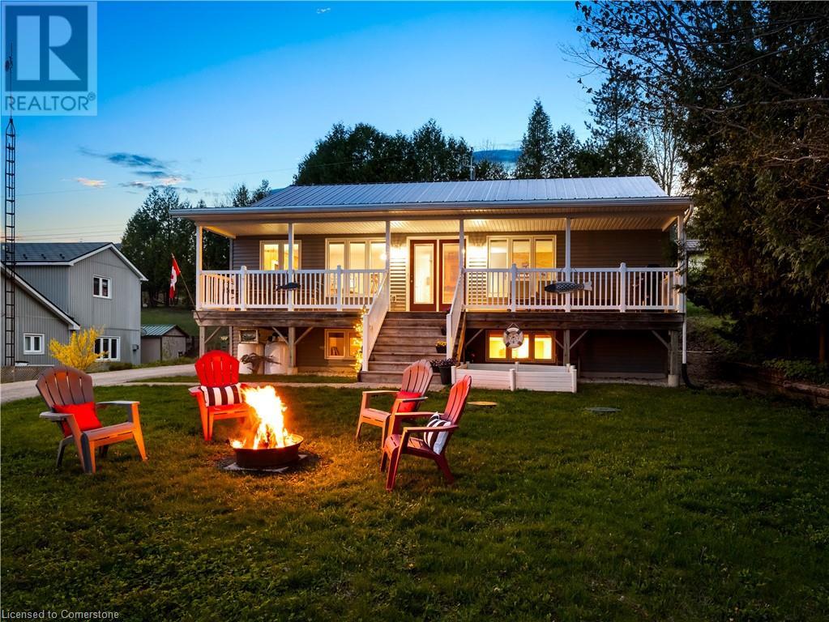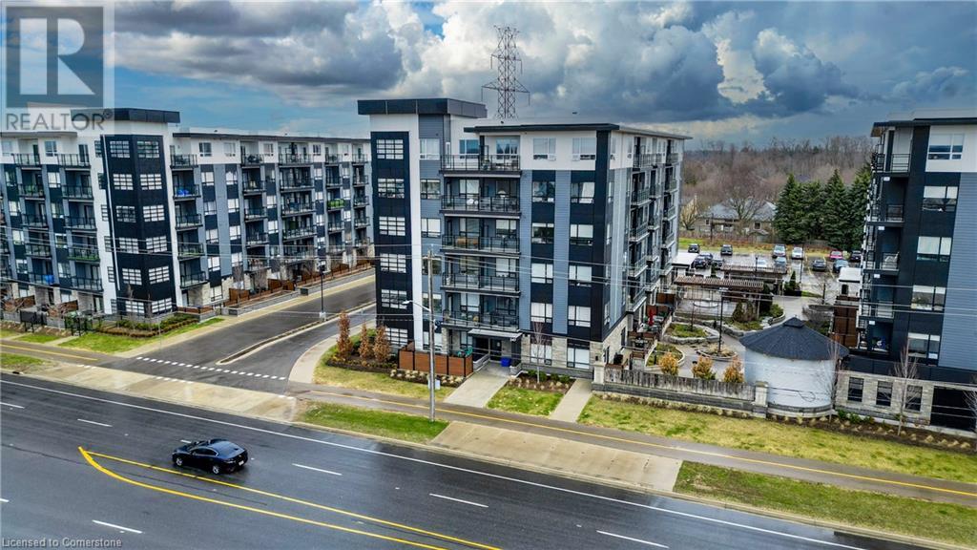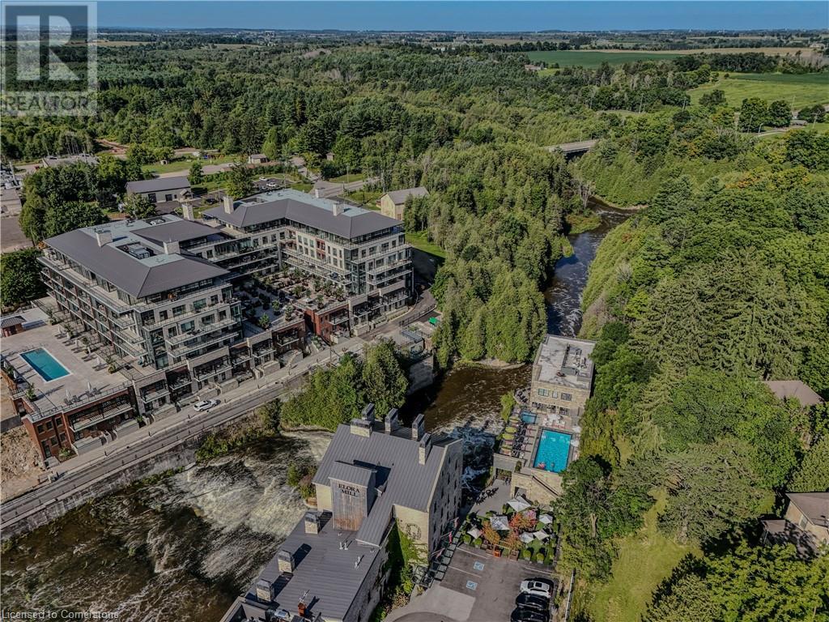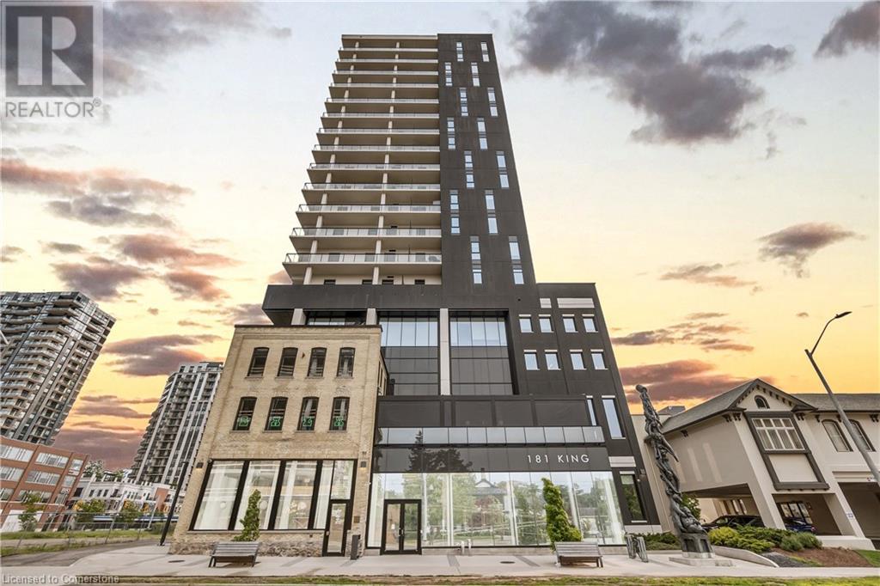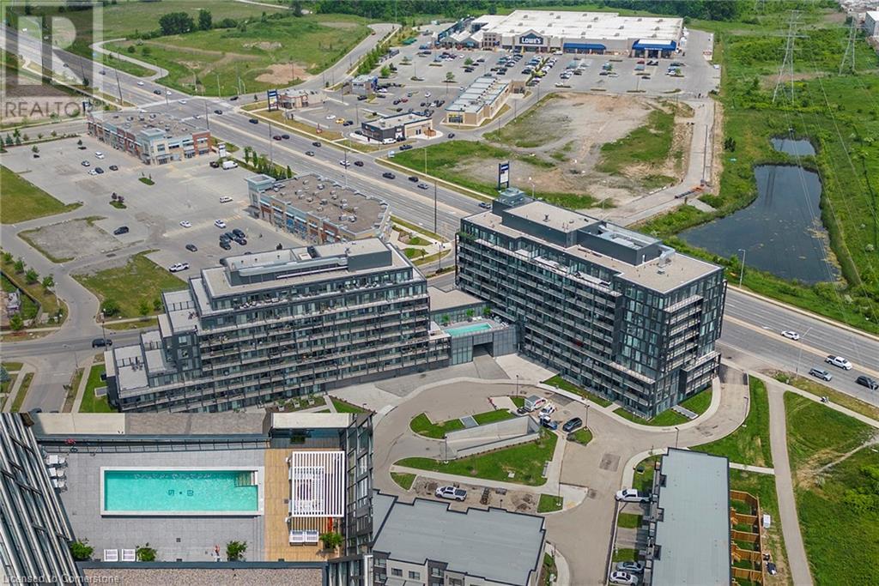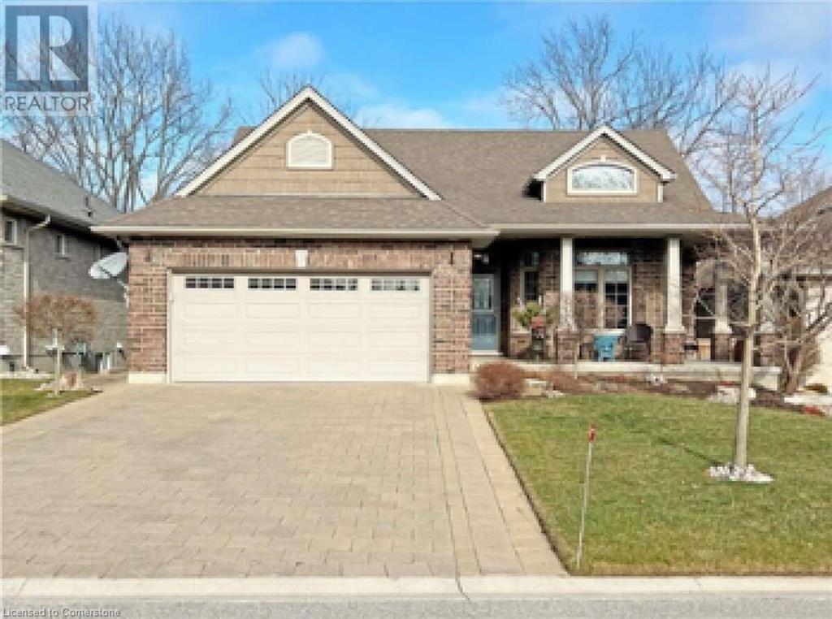64 Ingleside Drive
Kitchener, Ontario
Attention first time home buyers and investors! Priced to sell. This freehold semi-detached home presents an incredible moment for first-time buyers seeking a place to call their own or an amazing opportunity for investors. This semi-detached home is featuring three bedrooms and a well-appointed bathroom, spacious kitchen and dining space, nice size living room and finished basement. Separate side entrance to the basement offers versatility and many different possibilities. Fenced, nice size backyard. Don't miss out on this opportunity to get into the market at this bargain price! (id:8999)
3 Bedroom
1 Bathroom
1,296 ft2
133596 Wilcox Lake Road
Grey Highlands, Ontario
Imagine swimming, fishing, boating* , launching a canoe or kayak from your own private dock. Not to be confused with Lake Wilcox, Richmond Hill, 133596 Wilcox Lake Road offers a peaceful retreat by the lake, perfect for year-round living or seasonal getaways. Situated on a quiet road and lakefront just 1 hour 20 minutes from Waterloo Region and 1 hour 30 minutes from the GTA, this raised bungalow offers UNOBSTRUCTED views of the water from the covered front porch and easy access to your dock and DEEDED WATERFRONT (68'x51') just steps away across the road. Outside, a spacious front yard features a fire pit for evening gatherings and a covered porch for enjoying your morning coffee with an incredible view. Don't be fooled by the treeline out back, the main parcel is 182' deep with over 60' of back yard space to be enjoyed. Step inside to a welcoming open concept layout, where the kitchen, dining, and living areas flow seamlessly together, making it ideal for hosting friends and family. The main floor also boasts a convenient laundry room with backyard deck access, as well as a generously sized primary bedroom with an ensuite bath. An additional bedroom and full bath complete the main level, offering plenty of space for family members or guests. Downstairs, a spacious rec room awaits, perfect for cozy evenings by the fireplace. Two more bedrooms and a half bath provide additional accommodations, ensuring everyone has their own space to unwind. Complete with 4 bedrooms, 2.5 bathrooms, and 2289 sqft of living space, this home offers comfort and convenience in a picturesque lakeside setting. Whether you’re seeking a permanent residence or a weekend retreat, 133596 Wilcox Lake Rd is ready to welcome you home! Minutes from the CP Rail Trail, Bruce Trail/Hoggs Falls, Highland Glen Golf Course and just a short drive to Beaver Valley Ski Club. (id:8999)
4 Bedroom
3 Bathroom
2,289 ft2
247 Northfield Drive E Unit# 309
Waterloo, Ontario
Welcome to Unit 309 at 247 Northfield Drive E., Waterloo – a beautifully appointed 1-bedroom, 1-bath condo offering 531 sq ft of stylish, low-maintenance living in one of Waterloo’s most convenient and vibrant locations. This unit features a bright, open-concept layout with tall ceilings and built-in blinds, creating a sleek, airy feel throughout. The modern kitchen is equipped with stainless steel appliances, quartz countertops, and ample cabinetry, opening into a cozy living space with vinyl flooring and walkout to a private balcony – ideal for your morning coffee or evening unwind. The spacious bedroom and 4-piece bathroom are complemented by in-suite laundry, underground parking and a storage locker, providing both comfort and practicality. Building amenities elevate your lifestyle with access to a hot tub, exercise room, rooftop terrace, community BBQ area, party room, and visitor parking – everything you need right at your doorstep. Located just steps from shopping, dining, and public transit, this condo is perfect for first-time buyers, professionals, or investors seeking modern living with urban convenience. Don't miss this opportunity to own a stylish, amenity-rich condo in the heart of Waterloo (id:8999)
1 Bedroom
1 Bathroom
531 ft2
6523 Wellington 7 Road Unit# 32
Elora, Ontario
This unique 2 bedroom plus den, 3 bath suite is an expansive 2,330 sq ft Custom Residence. Perfectly designed with a traditional home layout, its ideal for downsizers transitioning to condo living offering plenty of space and the ability to keep your large furniture. The open concept layout includes 10' ceilings and features a spacious kitchen with a large island with seating for four, and a rare walk-in pantry. A walkout leads to a private patio, perfect for outdoor dining and relaxation. The generous dining room accommodates a large table and is surrounded by windows with views of lush greenery. The open living room, with a cozy gas fireplace, offers space for multiple seating areas. Wall-to-wall windows frame stunning views of the Elora Gorge, the Elora Mills stonework, and Tranquil River vistas. Retreat to one of two expansive primary suites, each with walk-in closets, ensuite bathrooms, and walkouts to a private balcony overlooking the river. Fall asleep to the soothing sounds of flowing water. Additional features include a versatile den ideal for an office, TV room, or guest room plus three bathrooms and a large laundry room. Located on the riverside trail level, this suite offers easy access for pet owners to walk along the scenic trail. As a resident of the Luxurious Elora Mill Residences, you'll enjoy premium amenities such as a Concierge, Lobby coffee bar with daily fresh pastries from the Elora Mill, a furnished Outdoor Terrace overlooking the river, Lounge, Party room, Gym, Yoga studio, and an Outdoor Pool with spectacular river views!!!! (id:8999)
3 Bedroom
3 Bathroom
2,330 ft2
963640 Road 96
Embro, Ontario
Looking to build your dream home? Looking for a little bit of rural countryside? This double wide lot measuring 132 ft x 132 ft is located in the charming village of Harrington, ON. Located 15 mins to St. Mary's, 17 minutes to Stratford, 31 mins to Woodstock and 45 mins to London. A bungalow originally built in 1870 sits on the property with 2 sheds and a large 2 storey garage with hydro. Has been owned by the same family for the last 39 years and now available for sale. Zoned residential and could be the perfect lot for your dream project. This charming village location includes Wildwood Conservation area with Wildwood Lake and heritage mill, a baseball diamond and playground with hiking trails and campgrounds nearby. Enjoy the serene, enjoy the quiet and enjoy the beautiful farmlands on your drive to Harrington. (id:8999)
2 Bedroom
1 Bathroom
1,557 ft2
10 Kortright Road E
Guelph, Ontario
10 Kortright Rd E is a fantastic 3+3 bedroom home with a finished basement & separate entrance, situated on a large lot in a highly sought-after neighbourhood! With excellent in-law or income potential, the ability to add additional bedrooms & prime location near the UofG, this property is a standout opportunity for investors, students, families looking to offset their mortgage or multi-generational households. Upon entering you’re welcomed into a spacious living & dining area featuring solid hardwood floors, soaring cathedral ceilings & multiple windows that flood the space with natural light. The eat-in kitchen is equipped with S/S appliances, ample counter space & dinette that opens seamlessly onto the backyard through sliding doors. Adjacent to the kitchen, the bright family room complete with cozy fireplace & large window overlooking the backyard, offers the perfect space to relax & unwind. 3pc bathroom & convenient laundry room complete the main level. Upstairs, the primary bedroom impresses with its generous W/I closet & 3pc ensuite featuring an expansive vanity. There are 2 additional large bedrooms & 4pc main bathroom with a shower & tub combo. The fully finished basement, with its own separate entrance, offers significant potential. It includes 3 spacious bedrooms, 3pc bathroom & second laundry room. With some adjustments, this space could easily be converted into an income-generating suite or an in-law setup. The outdoor space is equally impressive featuring a large back deck & massive, fully fenced backyard—perfect for relaxing or entertaining. Located just a 2-minute drive to the University of Guelph (15-minute walk or 8-minute bus ride), this home is ideally positioned near countless amenities including Stone Road Mall, restaurants, fitness centres, shops & LCBO. It also offers quick access to the 401 for commuters & is just steps from MacAlister Park Playground & within walking distance to École Arbour Vista. (id:8999)
6 Bedroom
4 Bathroom
3,272 ft2
6141 Mcleod Road
Niagara Falls, Ontario
Welcome to 6141 McLeod Road, a beautifully renovated 2-bedroom, 1-bathroom detached home offering 643 sq ft of modern living space. Situated on a generous 50ft x 100ft lot, this property is zoned R4, allowing for the POTENTIAL DEVELOPMENT of a triplex, making it an ideal choice for INVESTORS, developers, or first-time homebuyers seeking versatility and future growth. Step inside to discover a stylish, open-concept layout featuring a contemporary kitchen equipped with stainless steel appliances, seamlessly flowing into the living area, perfect for entertaining or relaxing. The detached 1-car garage provides additional storage and parking convenience. Located in a vibrant neighborhood, this home is within walking distance to public transit, grocery stores, and schools, ensuring daily necessities are easily accessible. Enjoy proximity to local attractions, including the iconic NIAGARA FALLS, shopping centers, and dining options, all just minutes away. Whether you're looking to reside, rent, or INVEST, 6141 McLeod Road presents a unique opportunity to own a piece of Niagara Falls' thriving community. (id:8999)
2 Bedroom
1 Bathroom
643 ft2
181 King Street S Unit# 1408
Waterloo, Ontario
Welcome to a beautiful 1 bedroom+ Den, 1 bathroom condo with 1 parking and 1 locker . When you enter and walk through the spacious den you will find beautifully designed kitchen boasting abundant two-toned cabinetry, ample storage, built-in European-style appliances, and gleaming quartz countertops—providing all the space a chef could need. Moreover, unit features a huge and bright living room with ample light during the day. The spacious primary bedroom overlooks the balcony and captures the morning sunrise along with huge closet. The 3pc bathroom offers generous storage for towels and toiletries, along with an impressive oversized glass step-in shower. The building offers access to on-site amenities including a fitness center, party room, outdoor pool, indoor and outdoor yoga spaces, community gardens, and more. The building is ideally located on the iON LRT line, just steps from Uptown Waterloo and the Bauer Marketplace, close to WRHN hospital, restaurants, shopping centres , University of Waterloo, Wilfred Laurier University and many more. (id:8999)
2 Bedroom
1 Bathroom
722 ft2
3200 Dakota Common Unit# B615
Burlington, Ontario
Experience elevated urban living in this stunning 1-bedroom, 1-bathroom suite, complete with a private balcony—your perfect retreat at the end of each day. Floor-to-ceiling windows flood every corner of the open-concept layout with natural light, highlighting the sleek, modern finishes throughout. The gourmet kitchen boasts stainless steel appliances and elegant quartz countertops, continuing seamlessly into the bathroom for a cohesive, upscale feel. Say goodbye to laundromat trips with convenient in-suite laundry, and embrace effortless living with ADI Home Smart Suite technology at your fingertips. Included is one dedicated underground parking spot, plus your own private locker and high-speed internet, ensuring everything you need is right at home. Step outside your suite and discover an array of unparalleled amenities—an upcoming rooftop lounge with pool and barbecue area, a state-of-the-art fitness and yoga facility, steam and sauna rooms, a party room, and an entertainment lounge designed for social gatherings. A 24/7 concierge service stands ready to cater to your every need, offering peace of mind and a true sense of luxury. Ideally located in Burlington, this residence provides effortless access to shopping, dining, transit, and major highways. Don’t miss the chance to make this sophisticated condo your own and elevate your lifestyle today. (id:8999)
1 Bedroom
1 Bathroom
540 ft2
20 Ensley Place
Port Stanley, Ontario
For more info on this property, please click the Brochure button. Immaculate custom built home located on a quiet cul-de-sac, backing onto a treed ravine, in Port Stanley. You will love this four bedroom brick bungalow with walk-out basement. Both front and rear yards are professionally landscaped and have irrigation. Double garage length that will fit your pickup truck. Extra wide paver stone driveway, paver stone stairs down the side of the house leading to totally fenced rear yard. Covered front porch, rear upper deck with stairs to lower paver stone patio, as well as a 3 season room. Upon entering the foyer, your are welcomed into the open concept living area which features the bright dining room with cathedral ceiling and transom window and the open great room and kitchen. Large kitchen island, pantry, stone backsplash and ceramic flooring. Cozy great room with its beautiful gas fireplace, a bright wall of windows overlooks the rear yard and ravine and has access to the upper deck. The primary bedroom entrance with double doors, walk in closet and 5 pc ensuite with soaker tub, walk in shower and double sinks. The second bedroom is on the main floor as well as another 4pc bath, and laundry/mud room. Lower level has heated floors and laminate flooring and could have amazing in-law potential or additional living space for your family. The spacious family/games room has built in cabinets/entertainment centre with quartz countertop, and a built in wet bar. There are 2 additional bedrooms, one with a Murphy bed, insulation in the walls, as it was used as on office, and another 5 pc bath. Other features include electrical surge protector, furnace humidifier, life breath system, new sump pump 2022, new rental water heater 2022 plus more. (id:8999)
4 Bedroom
3 Bathroom
1,566 ft2
950 Highland Road W Unit# B-12
Kitchener, Ontario
Welcome to 950 Highland Road West, Unit 12 in Building B – a beautifully upgraded and meticulously maintained home in the highly desirable Forest Heights neighbourhood of Kitchener. This rare and stylish one-level condo offers a smart and spacious layout, designed for both functionality and comfort. Featuring 3 generously sized bedrooms and a completely carpet-free interior, this unit is perfect for families, downsizers, or savvy investors. Step inside to find a bright, open-concept living space filled with natural light. The eye-catching features wall sets a warm and inviting tone that continues throughout the home. The modern, updated kitchen is complete with a large island, ample cabinetry, and quality appliances—perfect for everyday cooking or entertaining. The adjacent dining area flows seamlessly into the charming living room, creating an airy and welcoming atmosphere. This unit comes with a Private balcony for enjoying your morning coffee or evening breeze. All three bedrooms are light-filled, spacious, and equipped with large closets. The recently renovated 4-piece bathroom includes dual sinks and stylish finishes. The primary bedroom offers a unique bonus with private exterior access, making it ideal for a home office, in-law suite, or separate retreat. Enjoy the convenience of in-suite laundry and two owned parking spaces—a rare and valuable feature in condo living. The unit has been thoughtfully cared for and tastefully updated, ensuring a move-in ready experience. Located in the heart of Kitchener, this home offers unbeatable access to everything you need. Minutes from Highway, top-rated schools, parks, Fairview Park Mall, grocery stores, restaurants, and public transit—everything is just around the corner! Don’t miss this opportunity to own a beautifully updated, low-maintenance home in a well-managed and family-friendly complex. Book your private showing today and discover everything this gem has to offer! (id:8999)
3 Bedroom
1 Bathroom
1,200 ft2
135 Chalmers Street S Unit# 65
Cambridge, Ontario
Tucked into a quiet, well-connected pocket of Cambridge, this bright and spacious 2-bedroom, 1-bath townhome offers practical living with a touch of comfort with brand new flooring and freshly painted throughout. The main level features generous living and dining areas with updated flooring, a kitchen with excellent storage and workspace, and access to a fully fenced back patio—perfect for outdoor dining or a small garden setup. Upstairs, two roomy bedrooms offer ample natural light, and the full bath is clean and functional. Enjoy the added convenience of a private garage, dedicated parking, and a welcoming foyer entry. Located close to shopping, public transit, schools, and just minutes from Highway 8 and the 401, this home blends quiet residential living with easy access to everything you need. Low Condo fees here and parking for 2 cars! (id:8999)
2 Bedroom
1 Bathroom
1,331 ft2

