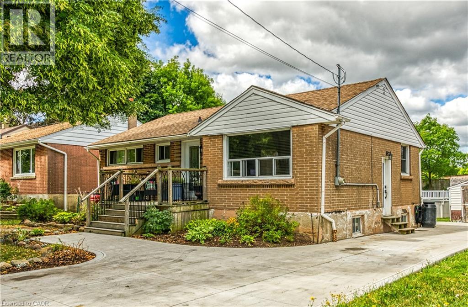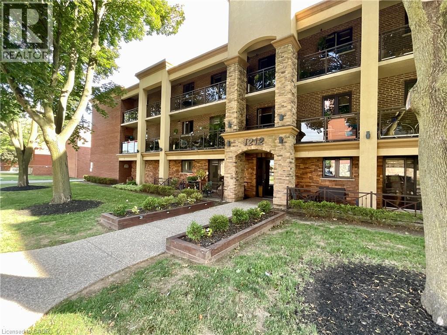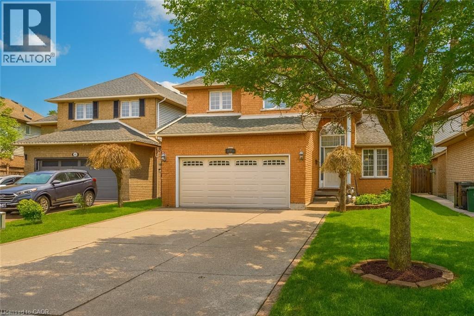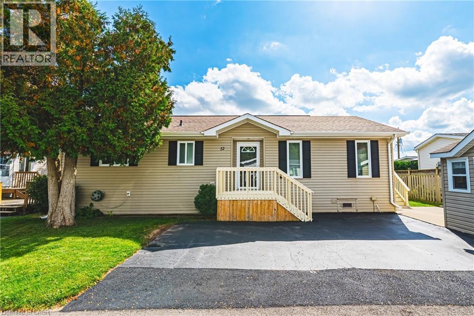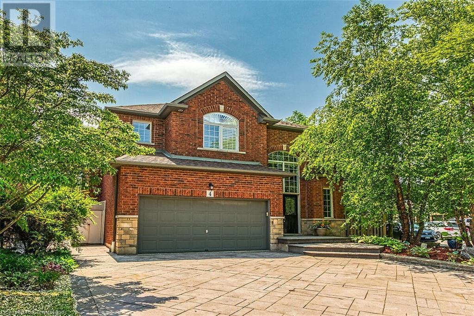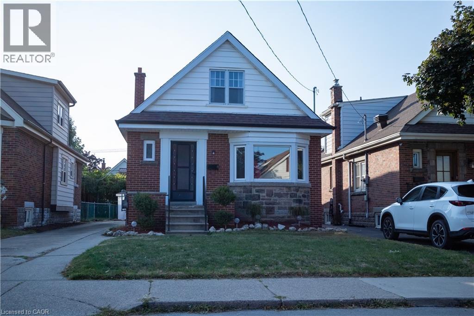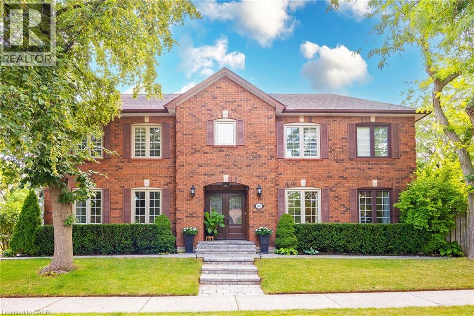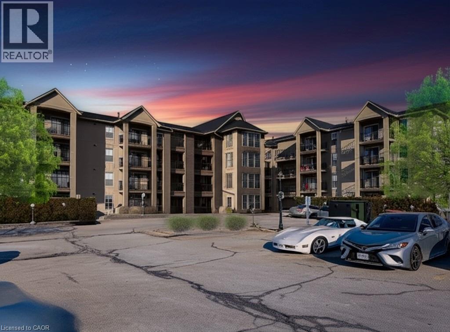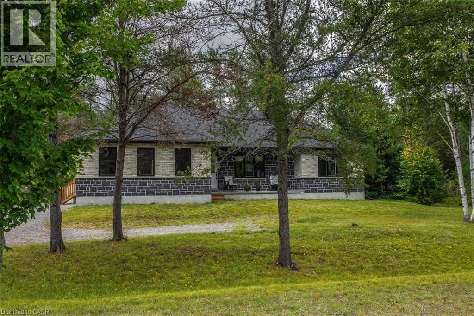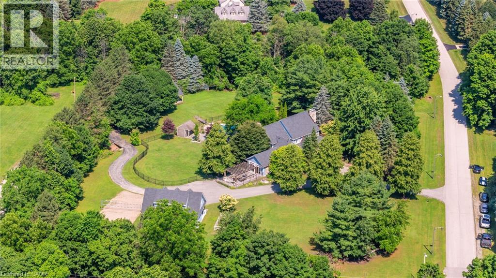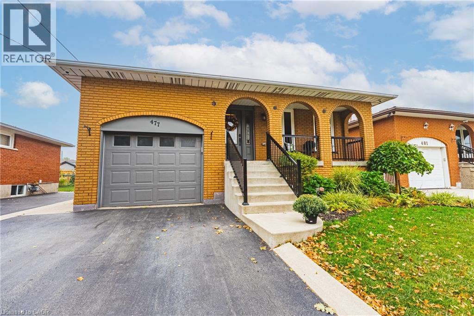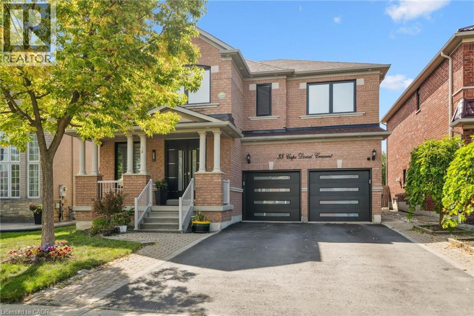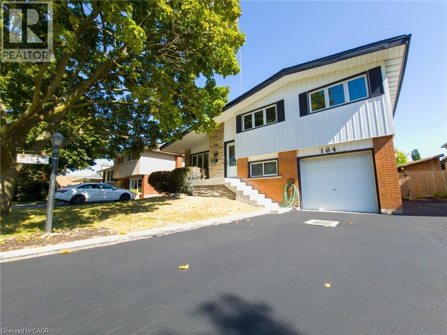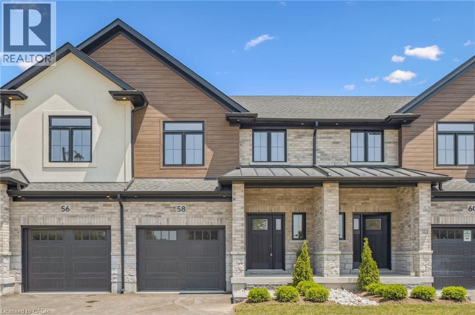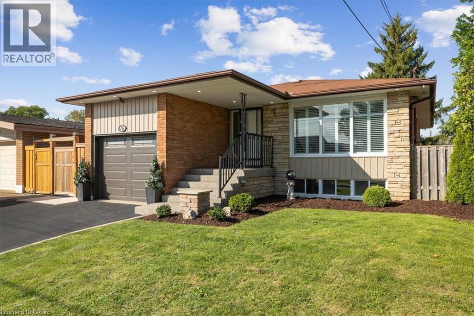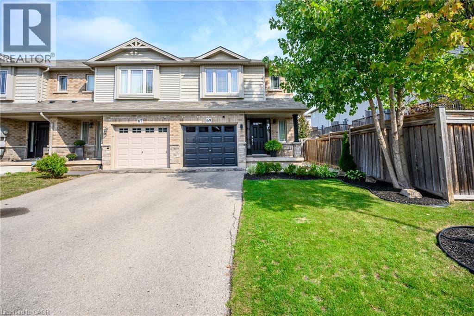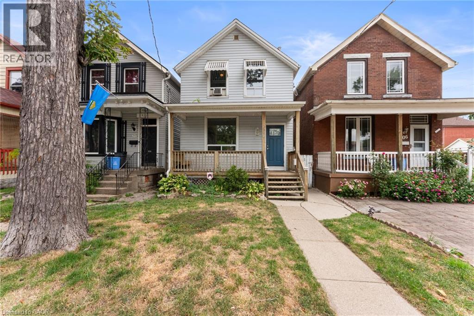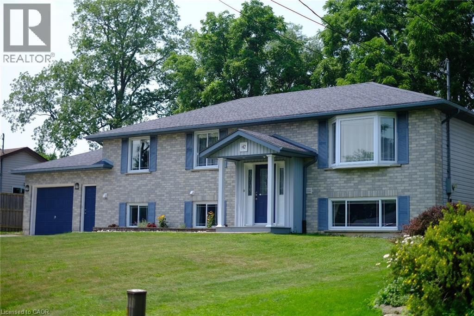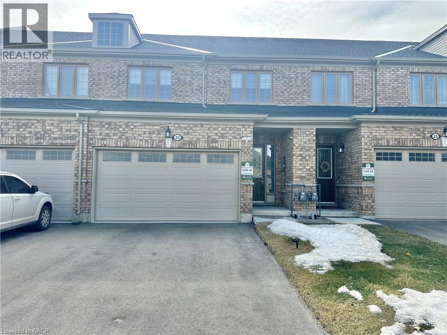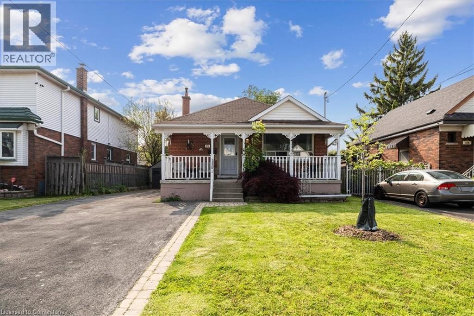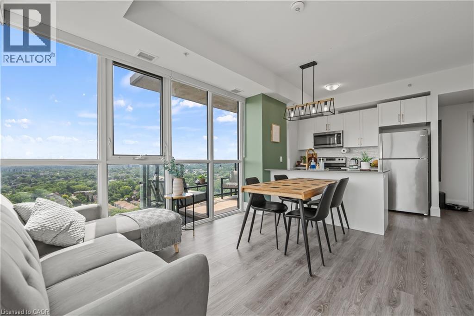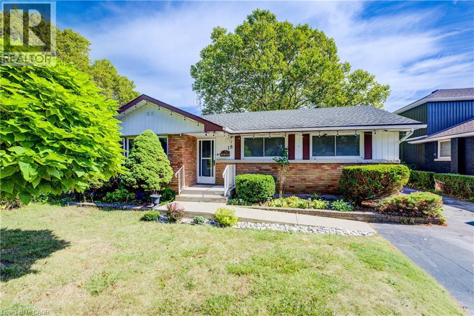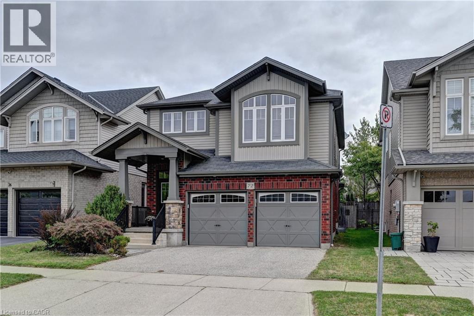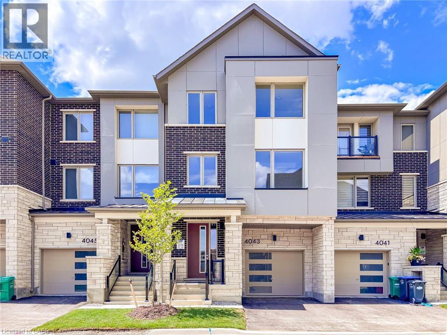446 East 36th Street
Hamilton, Ontario
Brick bungalow on a premium lot backing onto Macassa Park! This home offers a rare combination of A+ location, lot size, and versatility, sitting on an impressive 51’ x 184’ property with direct gate access to the park & playground. The main level has been thoughtfully redesigned to maximize flow and natural light, featuring a welcoming living room, a custom oak kitchen, and a bright dining area with sliding doors that walk out to the backyard. Two comfortable bedrooms and an updated 4-piece bathroom complete this level. The newly renovated lower level is spacious and adaptable, showcasing a cozy gas fireplace, open-concept family area, third bedroom, and laundry room. This space is designed for a future in-law suite, teen retreat, or separate apartment, adding value and flexibility. The backyard is like having your own private park—fully fenced with endless room for children and pets to enjoy. Highlights include a two-tier deck, 18ft above-ground pool (liner 2024), large storage shed, and a private gate that opens directly onto Macassa Park. Potential for a garage or ADU. A brand-new double-wide concrete driveway provides ample parking for 4 vehicles. This is a home that truly offers a family-friendly neighbourhood, investment potential, and a move-in ready, all in one package—don’t miss out! (id:8999)
1212 Fennell Avenue E Unit# 108
Hamilton, Ontario
Stylish, Modern & Move-In Ready – Perfect for Easy Living! Step into comfort with heated floors throughout this beautifully renovated main-level suite – no stairs, no hassle. Ideal for single professionals, seniors, first-time buyers, or retirees seeking convenience and style. Enjoy an open-concept layout with a clever Murphy bed in the living area, walkout to your private patio, and in-suite laundry for everyday ease. Your parking spot is just steps from the entry, making coming and going a breeze. This A+ location is close to all amenities, hospital, bus routes, the scenic mountain brow, and beautiful parks. Turn the key and start living – everything you need is right here. (id:8999)
42 Hillgarden Drive
Stoney Creek, Ontario
Pride of ownership shines in this meticulously cared-for 4-bedroom home, offered for the first time by its original owner. Located in a sought-after Stoney Creek neighbourhood, this home features a welcoming layout perfect for family life and entertaining alike. The main floor offers a well designed eat-in kitchen with ample cabinetry and counter space, a formal dining room for special gatherings, and a cozy family room for everyday relaxation. A convenient main-floor laundry room and inside entry from the double attached garage add everyday ease. Upstairs, you'll find four spacious bedrooms, including a generous primary suite with a walk-in closet and private ensuite bath. The open staircase adds an airy, connected feel to the homes thoughtful layout. Enjoy the fully fenced backyard - ideal for kids, pets, or quiet morning coffees. (id:8999)
32 Water Street Pvt
Puslinch, Ontario
Charming 2-Bed, 2-Bath Bungalow in Mini Lakes – Land Ownership Included! This 1,200 sq. ft. modular bungalow offers the feel of a traditional home with modern convenience. Featuring 2 spacious bedrooms, 2 bathrooms, a welcoming front porch, and a private deck, it’s ideal for comfortable year-round living. The double-wide driveway easily fits both cars and trucks. Located just 5 minutes from Guelph’s south-end amenities and with quick access to Hwy 401 at Hwy 6, commuting to Kitchener, Milton, or the GTA is effortless. Enjoy the lifestyle you deserve with Mini Lakes’ unmatched amenities: spring-fed lakes, fishing, heated pool, recreation centre, bocce courts, walking trails, garden allotments, and a vibrant community spirit. Relaxed. Convenient. Community living at its best! (id:8999)
4 Moonstone Court
Hamilton, Ontario
Seize the opportunity to live in this highly desired West Mountain neighbourhood This home boasts over 3,400 square feet of living space and is situated on a corner lot in a quiet court. Close to all amenities including schools, parks, shopping, recreation and highway access. Great for multi-generational families, this home has plenty of room to spread out with the benefit of separate living spaces. Enjoy the elegance of the open concept design with grand 17 ft ceilings, palladium window and a spiral staircase. The renovated gourmet kitchen (2020) has an oversized island with granite counters, spacious breakfast bar, stainless steel appliances and extensive cabinetry. There is also a built in desk area which is great for multi-tasking throughout the day. Retreat to the upper level primary bedroom offering a 4 piece ensuite complete with soaker tub. There are 2 additional bedrooms, main bath and a convenient laundry room on this level. The fully finished basement is great for family movie nights and offers a large recroom, spacious bedroom and new 3 piece bath. The rear yard is conveniently accessed from the kitchen and has several different areas for recreation and entertaining including a stunning outdoor fireplace. A gazebo covers the sitting and dining areas and is surrounded by lush, mature gardens. The yard is complete with veggie gardens and a large storage shed. Act now to make this special house your new home! (id:8999)
186 Huxley Avenue S
Hamilton, Ontario
Welcome to 186 Huxley Ave S, charming home nestled in a family-friendly neighbourhood in East Hamilton. Surrounded by tree-lined streets, schools, parks, and close to shopping and transit, this location offers both convenience and community. Inside, you'll find newly renovated floors and fresh paint throughout, creating a bright and inviting space ready to move in and enjoy. A sunroom at the back of the home provides extra living space filled with natural light - perfect for relaxing, entertaining or enjoying morning coffee. Practical updates include newer windows, furnace and air conditioning, providing comfort and efficiency year-round. Outside, the property features a detached garage, offering parking, storage or workshop potential. This home combines modern updates with classic character in a well-established neighbourhood - a perfect opportunity for first-time buyers, families or anyone looking to settle in a welcoming Hamilton community. (id:8999)
1436 Sprucewood Terrace
Oakville, Ontario
Welcome to this timeless beauty of a detached home, showcasing quality finishes from top to bottom. Perfectly situated in the highly sought-after Glen Abbey neighborhood, this residence blends elegance, comfort, and convenience. Set on an enhanced corner lot, the home is graced with abundant windows that flood every room with natural light, making it a true show-stopper. Inside, enjoy top-quality hardwood floors throughout and a bright open-concept living space designed for both everyday comfort and stylish entertaining. At the heart of the home lies a modern kitchen, complete with quartz countertops and a dining/breakfast area that leads to a walk-out deck overlooking a stunning backyard perfect for hosting or personal enjoyment. This home also features luxurious washrooms, newer windows, elegant staircases, updated lighting fixtures, and modern kitchen appliances, all designed to elevate the living experience. The fully finished basement adds exceptional versatility with two additional bedrooms and a 3-piece washroom, ideal for guests, extended family, or a private home office setup. Surrounded by top-rated schools, shopping centers, parks, banks, and restaurants, and just minutes from the GO Station, transit, and major highways (403, 401, 407, QEW), this home offers unmatched accessibility. Move-in ready, this property provides the perfect backdrop for families seeking luxury, natural light, and modern living in one of Oakville's most prestigious communities. (id:8999)
1421 Walkers Line Unit# 102
Burlington, Ontario
WELCOME TO WEDGEWOOD CONDOS .... Rarely Offered Ground-Floor Corner Unit in Burlington’s Sought-After Tansley Woods This exceptional ground-floor, two-bedroom corner unit offers unmatched flexibility—ideal for seniors, pet owners, or anyone with an active lifestyle. Nestled in the heart of Burlington’s vibrant Tansley Woods community, this fully renovated home is a rare opportunity you won’t want to miss. Renovated in 2025, the interior boasts a fresh, modern aesthetic with premium finishes throughout. Enjoy brand-new luxury vinyl plank flooring, fresh neutral paint, and updated trim work. The stylish kitchen features sleek white cabinetry and never-used stainless steel appliances—including a fridge, stove, dishwasher, and range hood. A new in-suite washer and dryer add everyday convenience. The bright, open-concept layout is enhanced by large corner-unit windows, flooding the space with natural light. Both bedrooms are generously sized and filled with sunshine, while the oversized bathroom offers comfort and functionality. Step outside to your private ground-floor patio—perfect for your morning coffee or evening wind-down. With direct outdoor access and no stairs or elevators, this unit offers true single-level living and excellent accessibility for guests and pets. Enjoy on-site amenities such as a fitness centre and party room in a secure, professionally managed building. The location is unbeatable—just a short walk to shops, restaurants, parks, and with easy access to highways and public transit. Whether you're a first-time buyer, downsizer, or investor, this beautifully updated unit offers modern style, practical design, and a prime location. Schedule your private showing today and experience all that Wedgewood Condos have to offer! (id:8999)
125 Savicky Drive
Espanola, Ontario
Prepare to be wowed by this beautiful, custom-built home on the outskirts of Espanola! This modern, tasteful bungalow combines space, thoughtful design and function. Welcoming you are a hand-crafted kitchen that is the heart of the home, 2 generous bedrooms, a primary ensuite and an additional full bathroom on the main floor. The cozy wood stove in the living room sets the mood and takes the chill off on those wintry days. In the full, finished basement you'll find a rec room, a flex space that would make a perfect 3rd bedroom, and a self-contained in-law suite/apartment with 1 bedroom, a 3 piece bathroom and kitchen for generating income or welcoming family. Sitting on just under half an acre, this home's location can't be beat, as it is just rural enough, but only a short drive to all of the full-service amenities of town. Call now to book your private viewing! (id:8999)
6618 Carriage Trail
Burlington, Ontario
Welcome to your dream country estate, perfectly set on 3.5 picturesque acres in the highly sought-after community of Kilbride. From the moment you step through the front door, this impeccably renovated home will captivate you with its seamless blend of modern elegance and timeless country farmhouse charm. This exceptional property features 4 bedrooms, plus an upper-level primary suite complete with a cozy fireplace, a luxurious ensuite, and a conveniently located laundry room nearby. The thoughtfully designed main floor offers an ideal layout for a growing family, centered around a chef-inspired kitchen with two oversized islands, a spacious dining area enveloped by windows, and an open-concept great room perfect for gathering. Need a bit of quiet? Retreat to the separate living room/office, where you can relax by the inviting gas fireplace. Additional main floor highlights include a large mudroom with exterior access and a vaulted secondary primary retreat offering its own serene ensuite and private walkout to an outdoor living space. The surprises continue in the fully finished lower level, where you'll discover a wet bar, recreation area, and a convenient walk-up to your sprawling backyard oasis. Why head to a resort when this property has it all? Enjoy an inviting inground pool, multiple outdoor seating areas, a volleyball court, and a cozy fire pit—all designed for ultimate outdoor living. As a bonus, this home features a legal accessory dwelling complete with a kitchenette, full bath, and fireplace, providing the perfect solution for multi-generational living. Located in one of North Burlington’s most coveted villages, this magnificent estate offers a rare opportunity for discerning buyers seeking the perfect blend of luxury, functionality, and family-friendly charm. Let’s get you home! Luxury Certified (id:8999)
477 Queen Victoria Drive
Hamilton, Ontario
Welcome home to this absolutely beautiful 4 level back split. , pride of ownership is evident in this massive 3+1 bedroom, 2 bathroom sanctuary. Enjoy the extensive living space for large or multiple families, with a side entrance , home can be easily converted to multi family. Updated kitchen with quartz counter tops , upgraded bathrooms , windows and roof replaced. Large year yard for entertaining, and parking for up to 4 cars. Conveniently situated across from a park , and close to schools and shopping , Minutes to the link. (id:8999)
38 Cape Dorset Crescent
Brampton, Ontario
Spacious & Meticulously Maintained All-Brick Home In Highly Sought After Brampton Community! Stunning Fully Fenced Private Ravine Lot Encapsulated By Well Manicured Fruit Trees Offering Both Privacy & Beauty, Stunning Curb Appeal Includes Roman Pillars, Enclosed Porch, Custom Entry & Garage Doors, Palatial Entrance With Cathedral Ceilings & Massive Overhead Windows, Fashionable Window Coverings, Pot Lights & Beautifully Updated Hand Scraped Wood Flooring Throughout - Carpet Free! Cozy Fireplace Overlooking Ravine Makes Family Time Anytime! Professionally Painted, Sprawling Open Concept Layout, Truly The Epitome Of Family Living Exemplifying Homeownership Pride, Generously Sized Bedrooms, Spacious Layout Ideal For Entertaining & Family Fun Without Compromising Privacy! Completely Renovated Open Concept Basement With Separate Entrance - Optimal For Entertaining Or Mortgage Helping Rental Income, Plenty Of Natural Light Pours Through The Massive Windows, Peaceful & Safe Family Friendly Neighbourhood, Beautiful Flow & Transition! Perfect Starter Or Move-Up Home, Surrounded By All Amenities Including Trails, Parks, Playgrounds, Golf, & Highway, Ample Parking Accommodates Up To Six Vehicles, Packed With Value & Everything You Could Ask For In A Home So Don't Miss Out! (id:8999)
164 Laurier Avenue
Hamilton, Ontario
LOTS TO LOVE ON LAURIER! Sought after Mountain location on mature tree lined winding Avenue. Home immediately pops into your site with a stunning sized, just resealed 5 car driveway to handle all your attending guests. Beaming black top pops the white window finishings & bright siding in concert with red brick. Take the back gate to an open private backyard with your impressive fenced in 18x36 ft inground pool. Everyone is coming to your place all summer. Pool has diving board into 8 ft deep end gently rising to a 4 ft shallow end. The 4 level side split affords ground level walkout to the, convenient for entertaining, 2pc powder room so no wet feet are running thru the house. This level has a generous 4th bedroom or change room or hobby room. Spacious mudroom w/inside entry from the garage. A few short steps up is an interesting elegant kitchen with gleaming black built in appliances, counter top stove & wall oven, mirrored backsplash creates an interesting extra depth perception as light reflects back off of the wall lighting the surfaces and a great window view of the pool while making meals. Ample Dining Area extra cabinets to hid your China and accessories. Sliding patio door to covered deck with natural gas BBQ for the Captain to led the party above the patio and pool area. Living Room sits on top of refinished original hardwood with a hearty stone hearth holding a wood insert fireplace and a grand bank of windows over looking your shade Maple Tree. Sleeping level provides 3 generous bedrooms all sporting refinished hardwood flooring & a totally renovated full bath on stunning tile & matching tiled shower enclosure in bright soaker tub with gleaming chrome fixtures. Lowest level provides a bright sun lit long Rec Room perfect for movies & games. Like a Sauna? There is a neat little room off the laundry room that will fit 3 to 4 people for sweaty time! Great family package close to shopping, schools, bus routes & only a 5 min walk to Mohawk College! (id:8999)
58 Walker Road
Ingersoll, Ontario
Welcome to The Harvest Hills Freehold Towns in Ingersoll! This stunning 2-storey, 3-bedroom luxury townhome with a walkout basement backs onto beautiful green space, offering unparalleled privacy and peaceful views. Thoughtfully designed with contemporary finishes, this home blends style and comfort for modern living. The main floor boasts an open-concept layout with soaring 9’ ceilings, engineered hardwood flooring, and a convenient 2-piece powder room. A bright dinette provides direct access to the upper deck, complete with composite decking, sleek aluminum and glass railings, and a privacy wall—perfect for entertaining or relaxing outdoors. Upstairs, you’ll find three generous bedrooms, including a luxurious owner’s suite with enough room for a king-size bed, a custom walk-in closet, and a 3-piece ensuite featuring a fully tiled shower. The second floor also includes a dedicated laundry room and an extra linen closet for added convenience. Every detail has been considered, with features such as stainless steel kitchen appliances, quartz countertops, designer light fixtures, and custom closets enhancing both style and function. The unfinished walkout basement provides endless possibilities for future living space, whether you envision a family room, home office, or fitness area. Located in an established family-friendly neighbourhood with a playground and green space right across the street, Harvest Hills offers the best of small-town living without compromise. Ingersoll is rich in history and culture, with diverse dining and shopping options, while easy access to Highway 401 makes commuting to Woodstock (10 minutes) or London (35 minutes) a breeze. This is your opportunity to own a brand new, well-constructed home in a vibrant community—an absolute must-see development! (id:8999)
15 Purdy Crescent
Hamilton, Ontario
Well maintained and updated full-brick bungalow in the sought-after Greeningdon neighbourhood on the Hamilton Mountain, just steps to Dave Andreychuk Arena/Rec Centre, parks, schools, Limeridge Mall, public transit, and minutes to the Linc & 403. The bright main floor offers 3 bedrooms, a sun-filled living room, an eat-in kitchen, a 4-piece bath, and a rough-in for laundry. A separate side entrance leads to a fully finished in-law suite featuring 1 bedroom, a den/dinette, a full kitchen, laundry facilities, and a 3-piece bath. Updates include windows (2020), Deck (2019), front aggregate steps & railing (2021), garage door (2019), cement & fence on side of house (2021), California shutters, main level floors & kitchen (2019), 100-amp panel (2019), fridge, stove, washer, dryer (2019), dishwasher (2023), and new hot water tank (2023). Whether youre looking to generate steady rental income or create the perfect home for your growing family, this property delivers on both! (id:8999)
69 Escarpment Drive
Stoney Creek, Ontario
This freehold end unit is a turn key offering1549sq ft townhome close to fifty road with easy access to the highway Bright open concept layout with neutral colours. Granite countertops, hardwood floors, large eat in kitchen with sliding patio doors that lead to 500sq ft deck and fenced yard with a natural gas hook up perfect for entertaining guests. There is a cement walkway along the side of the home which allows easy access to and from the backyard. 3 bedrooms on the second level and one full bath with the master having a walk-in closet. Oversized second level laundry room with a sink. The basement is finished with a full bathroom, storage room and recreation room that includes a wet bar with granite countertops. 69 Escarpment drive is situated near all amenities including: tremendous schools, Costco, shopping plaza, restaurants, parks, fifty-point conservation. (id:8999)
208 East Avenue N
Hamilton, Ontario
Welcome 208 East Avenue North! A charming duplex located in the heart of Hamilton. This spacious property offers two units, perfect for investors or homeowners looking to live in one unit and rent out the other. Each unit features bright, open concept living spaces, with large windows that allow natural light to fill the rooms. The lower unit is a 2 bedroom, 1 bathroom suite with a large eat in kitchen and living room for entertaining. The upper level is a 1 bed, 1 bath with living room and kitchen connected. The property is just minutes from schools, parks, transit, shopping, the downtown core and Hamilton General Hospital. Don't miss this chance to own an incredible duplex in a growing neighbourhood. (id:8999)
47 Winnett Street N
Cayuga, Ontario
A super family home in the charming town of Cayuga. There have been many improvements in this lovely 2 family home on a quiet street over the last few years. The elevated bungalow is designed with large windows on both levels providing lots of natural light. The large deck (2022) has composite flooring and is accessible from the kitchen/ dining rooms. The gorgeous kitchen was replaced (2020) with all of the bells and whistles you dream about. Enjoy privacy overlooking your 74 ft x 137 ft lot must be seen to be appreciated with mature trees and storage shed for gardening supplies. The upper level boasts 3 bedrooms and the master enjoys a private ensuite. The lower level has a generous rec room with built in cabinetry that will fit the whole family. Furnace, a/c and water heater (2018) The in-law suite in the basement (2021)is completely self contained and has a separate entrance through the garage. The layout is efficient consisting of a living room with cozy fireplace, kitchen, bathrm and bedroom. It is charming and bright. The elevated ranch plan gives the lower level beautiful windows and light. The garage is 1.5 car and 26.6ft deep and has surrounding cabinets. You can have your car parked inside and still enjoy a generous workshop area. This is a super investment. RSA RSA. (id:8999)
25 Harwood Street
Tillsonburg, Ontario
Absolutely Gorgeous! This 2 Year Old (Hamilton Model), All Brick, Freehold Townhouse Has 1,884 Square Feet, 9ft Ceiling, Open Concept Lay-Out & Has Everything You Dont Want To Miss. Spacious & Bright Kitchen W/ Double Sink & Island, Quartz Counter, Stainless Steel Appliances, Easy Access To Rich Laminate Floor Of Dining & Living W/ Extra Large Doors & Windows. The Upper-Level Rooms Are All Generous In Size & The Master Has 4 Piece En-suite, Standing Walk-In Shower & Huge Walk In Closet. Also On The 2nd Floor Is 2 Bedrooms W/ Large Windows & Closets, A Separate Laundry Room & Lots Of Storage Space. The Massive Unfinished Basement Is Ready For Your Project W/ Rough-In For Additional Washroom. There Is More! This Home Is Already Fully Fenced, Has Double Car Garage, Park 6, Direct Access From Garage To The House & Still Under Tarion Warranty! ont Miss it! (id:8999)
276 East 37th Street
Hamilton, Ontario
A rare opportunity to own a spacious and versatile property with two-family potential in one of the most desirable and well-connected neighbourhoods. Whether you're looking to create a multi-generational home or capitalize on an excellent investment opportunity, this property offers the flexibility to meet your needs. This home features two levels of living space with strong separation potential, a functional layout that can easily accommodate two separate units with a separate entrance to the basement, a private driveway, excellent natural light, generous room sizes, and convenient access to transportation, schools, shopping, and dining With the right vision, 376 East 37th Street can become a high-yield investment, or a comfortable two-family residence tailored to your lifestyle. (id:8999)
108 Garment Street Unit# 2305
Kitchener, Ontario
Luxury Corner Unit at Garment Street Condos-Experience elevated urban living in the heart of Kitchener’s Innovation District. This bright, south-facing corner unit offers 2 bedrooms, 2 bathrooms, a locker, and one underground parking space—perfectly blending style and convenience. Floor-to-ceiling windows and an open-concept layout flood the 750 SF space with natural light. The modern kitchen features quartz countertops, a breakfast bar, subway tile backsplash, and premium appliances, flowing seamlessly into the integrated dining area and living room. Step out onto your extra-wide private balcony and take in panoramic city views. The spacious primary suite boasts a walk-in closet and a stylish 3-piece ensuite, while the second bedroom and full 4-piece bath provide flexibility for guests or a home office. Laminate flooring and in-suite laundry add to the move-in-ready appeal. Garment Street Condos offers exceptional amenities: rooftop pool, fitness centre, yoga studio, basketball court, BBQ terrace, co-working spaces, media room, pet run, concierge service—and high-speed internet is included in the condo fees. Situated just steps from top employers like Google’s Canadian HQ, Communitech, Miovision, Vidyard, D2L, and ApplyBoard, and minutes to the University of Waterloo’s Pharmacy School and new School of Medicine, this location is unmatched for professionals and investors alike. Walk to Victoria Park, the LRT Central Station, the GO Train, and downtown Kitchener’s top restaurants, cafes, breweries, and boutiques. Whether you're a professional, investor, or seeking low-maintenance luxury, this is the one. Live where tech, culture, and convenience meet—book your private showing today! (id:8999)
18 Edinburgh Drive
St. Catharines, Ontario
Welcome to this inviting 3 + 1 bedroom, 2-bathroom bungalow located in one of St. Catharines’ most sought-after neighbourhoods. Set on a generous lot just over 1/5 of an acre, this property combines charm, functionality, and opportunity, making it the perfect choice for families, investors, or empty nesters looking for comfort and flexibility. The main level offers a warm and spacious layout with three comfortable bedrooms, a full bathroom, and a bright living area ideal for everyday family living and entertaining. The kitchen is designed to be the heart of the home, with plenty of room for preparing meals and hosting gatherings. Large windows bring in an abundance of natural light, creating a welcoming atmosphere throughout. The lower level adds exceptional versatility with a self-contained living space that includes an additional bedroom, a second kitchen, full bathroom, generous recreation area and storage. Whether you’re accommodating extended family, seeking multi-generational living, or exploring rental income potential, this space provides endless possibilities. Step outside to enjoy your private backyard retreat. Surrounded by mature trees, the yard offers shade, beauty, and privacy, while the spacious patio sets the perfect stage for summer barbeques, outdoor dining, and evening relaxation. With a lot of this size, there’s ample room for kids to play & pets to roma. Practicality is also a highlight here, with parking for up to six vehicles—ideal for households with multiple drivers or guests. The home’s location offers unmatched convenience, with nearby schools, parks, shopping, and quick access to highways, making commuting and daily errands effortless. Don’t miss the chance to make this versatile bungalow yours ! (id:8999)
72 Helena Feasby Street
Kitchener, Ontario
Welcome to this stunning 4-bedroom, 3.5-bathroom home located in a sought-after, family-friendly neighbourhood in Kitchener! Perfectly situated close to top-rated schools, parks, shopping, and major highways, this home offers comfort, convenience, and space for the whole family. Step inside to a bright and spacious main floor featuring a modern open-concept layout. The chef-inspired kitchen boasts stylish appliances, an oversized island with seating, and ample cabinet space—ideal for everyday living and entertaining. The adjoining dining area flows effortlessly into a cozy living room filled with natural light, while the walkout to the backyard creates a seamless indoor-outdoor experience. Upstairs, you’ll find three generously sized bedrooms, a second living room perfect for a family lounge or play area, and a luxurious primary suite complete with a walk-in closet and a private 4-piece ensuite. A second-floor laundry room adds everyday convenience. The fully finished basement offers even more living space, featuring a large rec room, an additional bedroom, and a full bathroom, perfect for guests, a home office, or a personal gym. This incredible home checks all the boxes, book your private viewing today! (id:8999)
4043 Saida Street
Mississauga, Ontario
Step Into This Captivating Modern Townhouse Nestled In The Vibrant Heart Of Churchill Meadows. Offering 4 Bedrooms & 4 Bathrooms, This Home Boasts A Spacious Open-Concept Floorplan With 2342 Sqft Above Grade. The Second Level Features A Stylish White Shaker Kitchen With Quartz Counters, A Generous Den, And A Large Balcony Off The Dining Area. Hardwood Floors Flow Throughout, Accented By An Elegant Oak Staircase. The Main Level Includes A Converted Bedroom With Its Own Powder Room, Perfect For Guests Or Multi-Generational Living. Enjoy The Comfort Of 9-Foot Ceilings On Both The Main And Second Levels. The Primary Suite Is A Serene Retreat With A 3-Piece Ensuite Featuring A Large Glass Shower, 2 Walk-In Closets, And A Private Balcony. Laundry Is Conveniently Located On The Upper Level. The Unfinished Basement Offers Endless Potential With Rough-Ins & Upgraded Larger Windows. Centrally Located Near Highways, Excellent Schools, Shopping, Transit & Parks. (id:8999)

